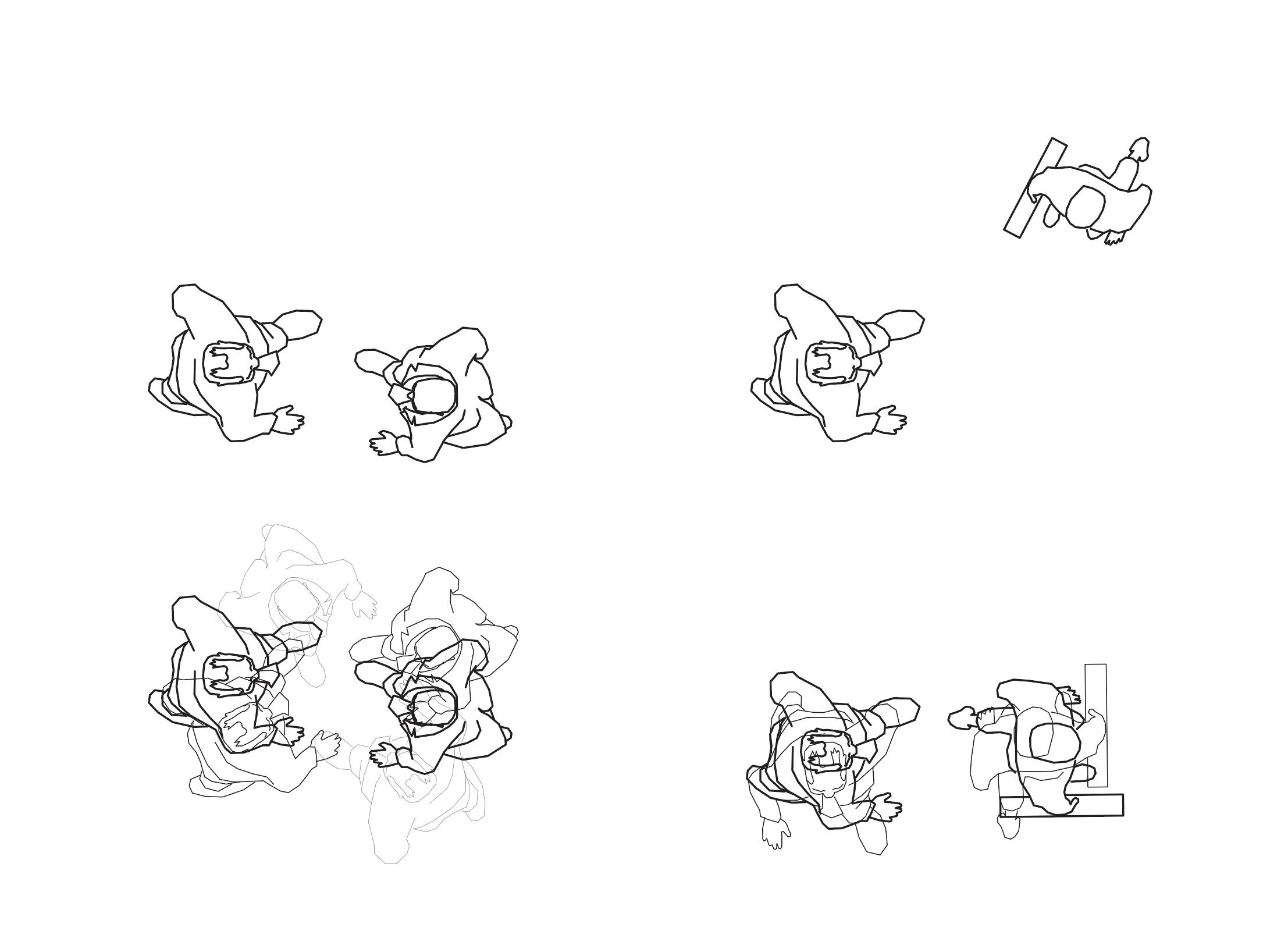Portfolio


——————————————————————
Tara Fusillo
About Me
I am currently a second-year undergraduate student at Northeastern University, from Long Island, New York.
I am interested in urban and residential design and working to create critically important projects for our nation’s infrastructure.
I am familiar with 2D/3D design applications including, Adobe Suite, AutoCAD, and Rhino.
Table of Contents
3
Chinatown Library Chinatown Pavilion Watchtower Starbucks Design Proposal Double House 4 - 7 8 - 10 11 - 12 13 - 16 17 - 21
Chinatown Library
Date: 12.2022
ARCH2130 Ang Li
This Boston Public Library is located in just beyond the center of Chinatown and lies between Kneeland Street and Harvard Street.
The library addresses lack of accessible public space for local residents and takes on a pinwheel plan form throughout the entire structure. On the ground floor, the center of the library serves as a courtyard space. On the remaining levels, the perimeter of the facades facing the center of the courtyard act as circulation for people, light, and air.


Out of the three streets bordering the site, I concluded that Hudson Street and Tyler Street had the most circulation, while Harvard Street remained relatively low in circulation.
From the final library design, I envisioned possible circulation paths different people would take based on the different streets in which they could enter the library space.






















5
BOSTON PUBLIC LIBRARY
BOSTON PUBLIC
BOSTON PUBLIC LIBRARY CHINATOWN BRANCH
CHINATOWN BRANCH
The plans for each level differ in exterior shape and form, however the center shape remains consistent to emphasize the center courtyard theme throughout the design.

Bigger programs in the library lie closer to the area furthest from the center, while more individualized program surround the perimeter of the center facades.


6

7
Chinatown Pavilion
Date: 10.2022
ARCH2130 Ang Li
The Chinatown pavilion is an installation serving as both a public restroom and rest stop for those in the community.
The structure has an outer ring housing the public restrooms, which then circulates towards the open center area rest stop accessible to all.

8
The translucent flowing material used for the roof provides shelter from rain and other weather conditions.
The wood framing throughout the entire structure was inspired by fundamental designs seen in Japanese temples, specifically the courtyards.

9
When designing the rest stop space in the center of the pavilion, it was important to document people using the surrounding context space together as a group or individually over a period of time.
The circulation of varied groups of people throughout the area showed a repeated pattern; people typically gathered around in a circle away from the edges of the site to feel a sense of privacy from the busy neighborhood.


10
Watchtower
The Watchtower investigated wood light frame construction and its expressive potential.

Deliverables include a 1/2”=1’0” basswood framing model and plan and section drawings of the framework.

The design called for a concrete foundation, two floors with a staircase between each floor, windows on each floor, and a roof designed to drain rainwater at two places.
Additionally, the second floor cantilevers over the first floor, and the roof cantilevers slightly over the second floor.
11
12 Amanda
Fall ARCH 1/4” NORTH ELEVATION Amanda He, Tara Fusillo Fall 2022 ARCH 2240 1/4” = 1’-0” SECTION Amanda He, Tara Fusillo Fall 2022 ARCH 2240 1/2” = 1’-0” FIRST PLAN Amanda He, Tara Fusillo Fall 2022 ARCH 2240 1/2” = 1’-0” ROOF PLAN
He, Tara
Starbucks Design Proposal
Date: 8.2022
Throughout the final design process, my key point of having the bleacher style seating area strengthened my main concept of “alone, but together.”
13
Starbucks Design Proposal North Section N S E W 40’ 16’
The first and second floor plans show the overall flow throughout the store and how this coexists with the placement of furniture and seating areas.
14 Starbucks Design Proposal 1st Floor Plan Starbucks Design Proposal 2nd Floor Plan N S E W 40’ 50’ 50’ 40’ A A A A B B B B
West and East section cuts highlight the vast amount of space separating the bleacher area from the seating area. Feelings of “immense open space” is also shown through the addition of tall windows and an overall high ceiling height.
15 N S E W N S E W Starbucks Design Proposal West Section (A) Starbucks Design Proposal East Section (B) 50’ 50’ 16’ 16’



16
Double House
Date: 5.2022
ARCH1120 Gloria Chang
In this project, I was tasked to compile previous ideas learned during the semester into one design: the “Double House.” This asked for a design which would need to house two families, rather than one. I drew out sketches thinking strongly about how to arrange the different living spaces for each family, until I ultimately decided on separating the two families, each sharing similar fundamental structures.
17 • ¥¥¥i¥¥¥ ↑¥¥i¥¥¥¥# *i¥¥¥¥E¥¥¥€¥¥¥¥¥¥
With my design finalized, I experimented with double heights in both houses to compensate for the drastic height difference of the site given to me. While still keeping my theme of circulation with the use of the “L” shapes, I added on more overall height to both houses to give “flow” to the spaces.
18
2nd Floors
19
Section Cut A South
Section Cut B North
20 B B A A N W E S 1st Floor Plan 2nd Floor Plan Second Floor Plan First Floor Plan
21 Site Plan Houses Site Plan

22 Contact Information fusillo.t@northeastern.edu tfushiro@gmail.com +1 516 521-3874


























