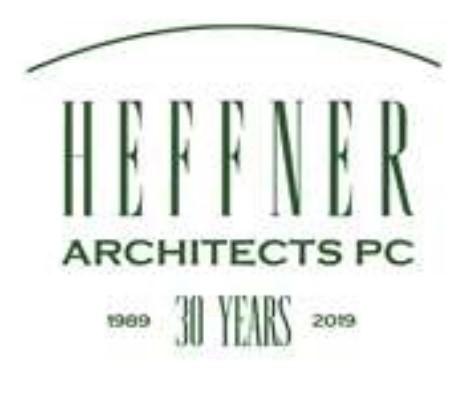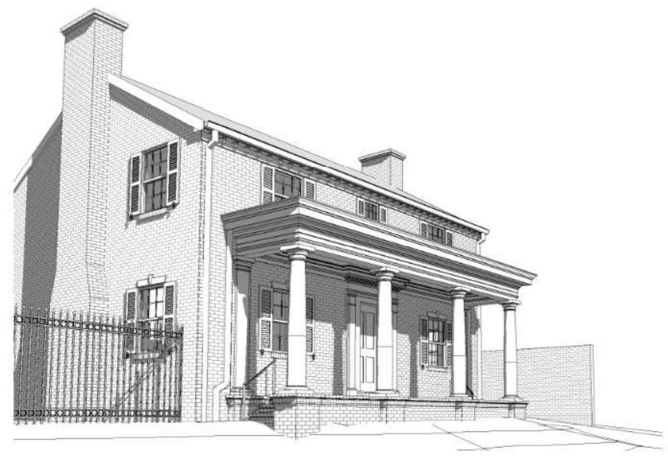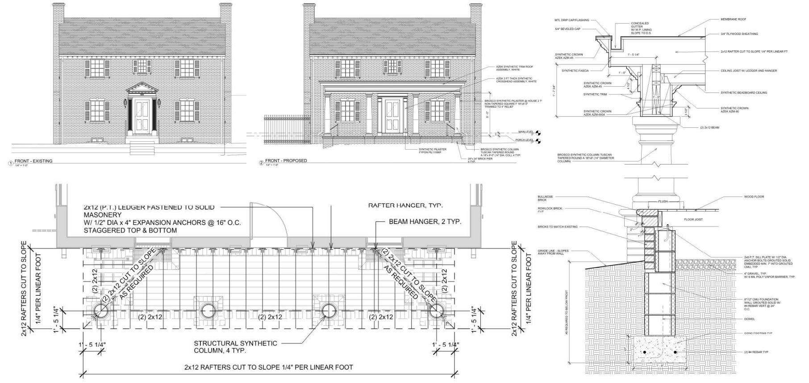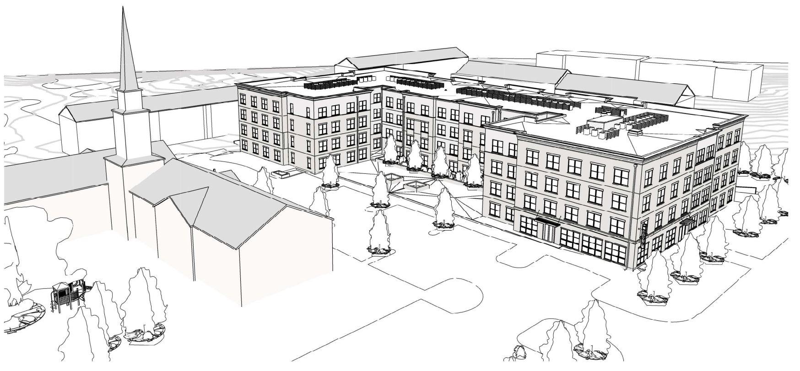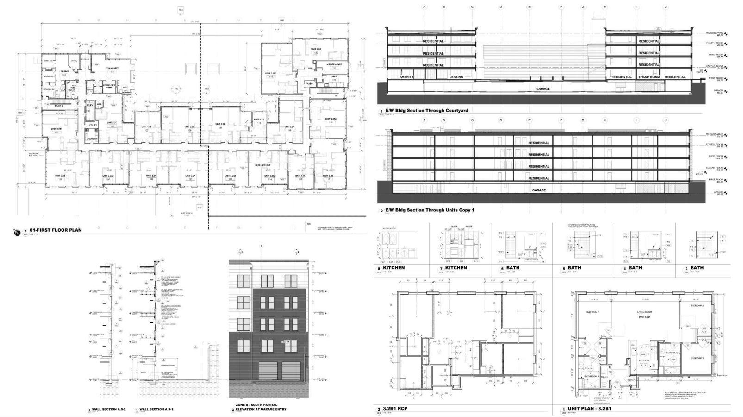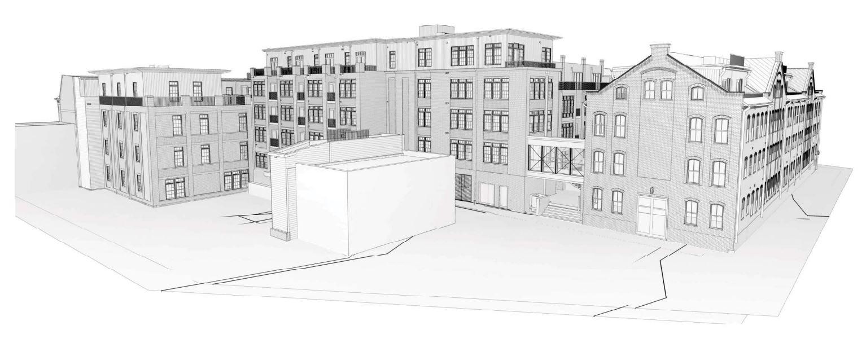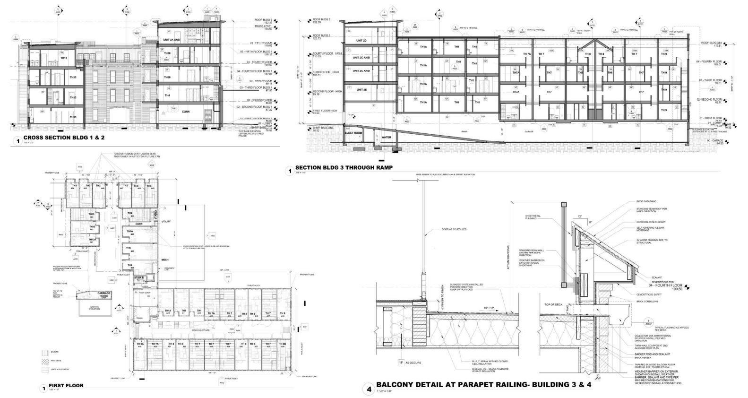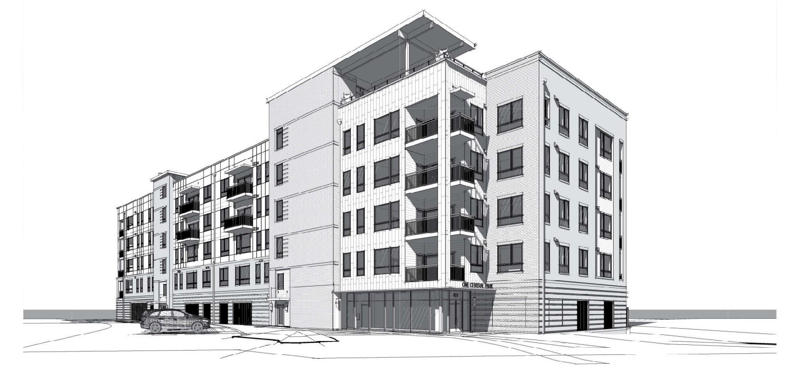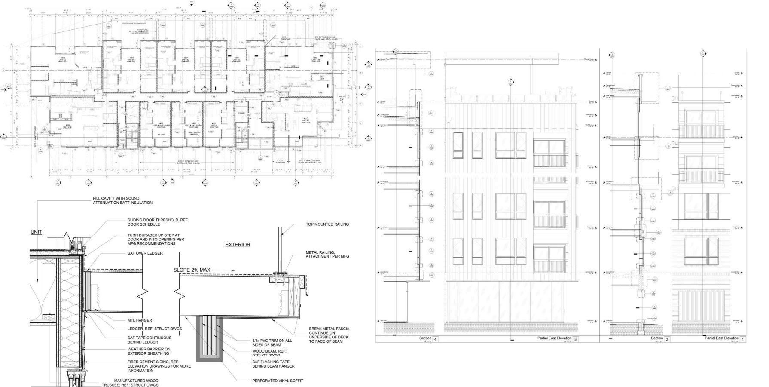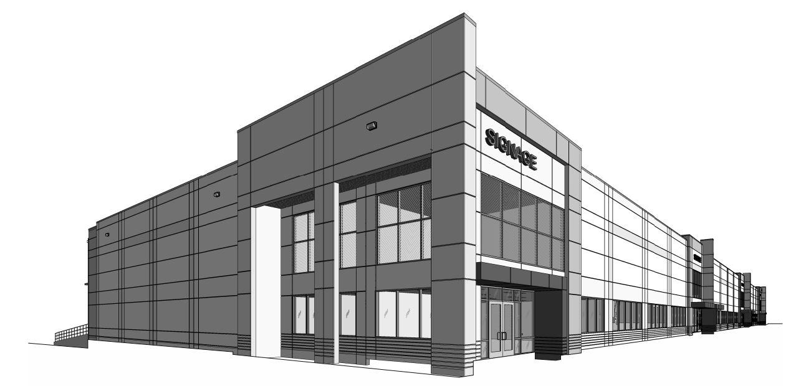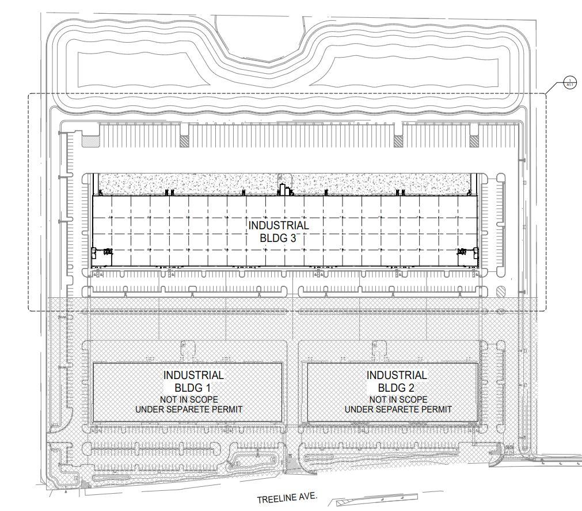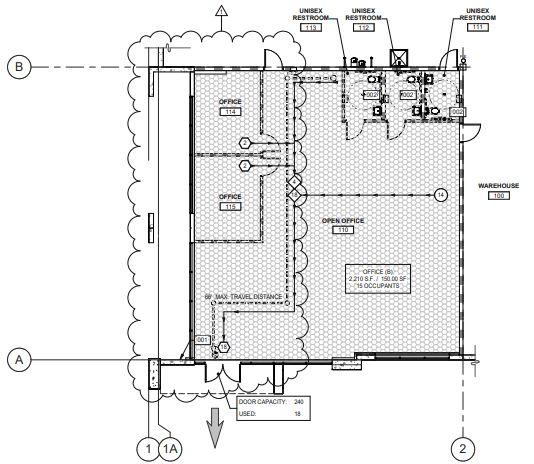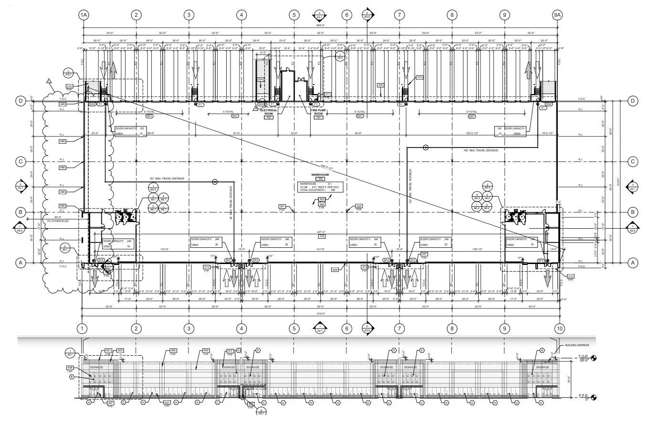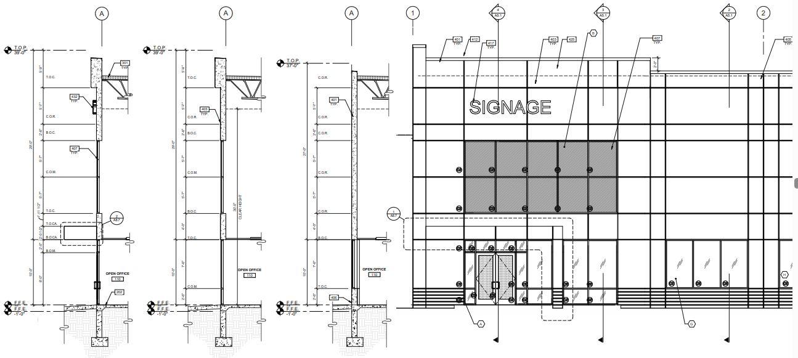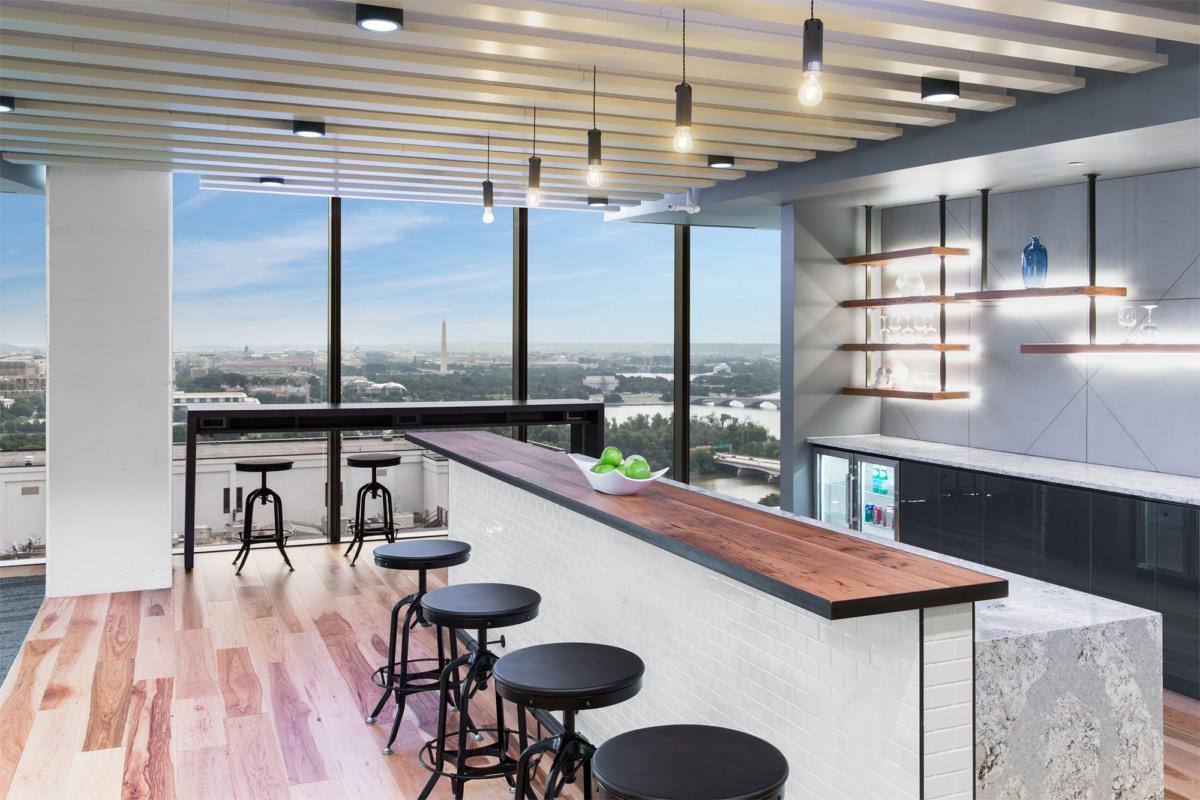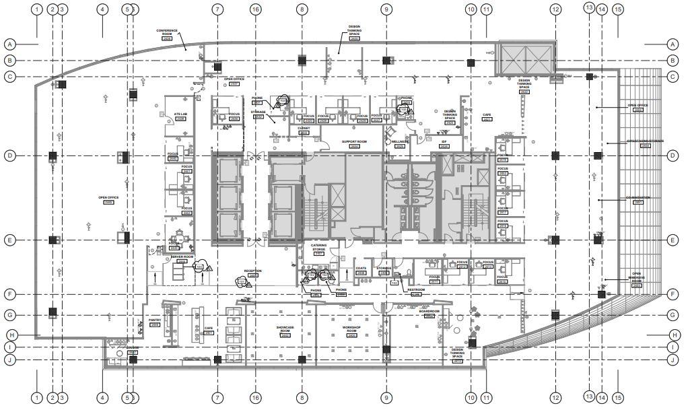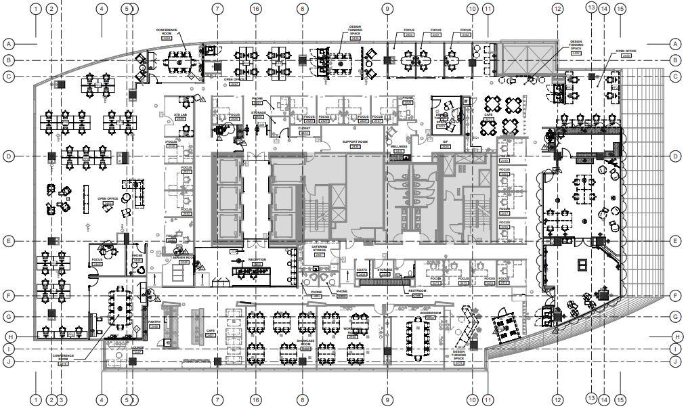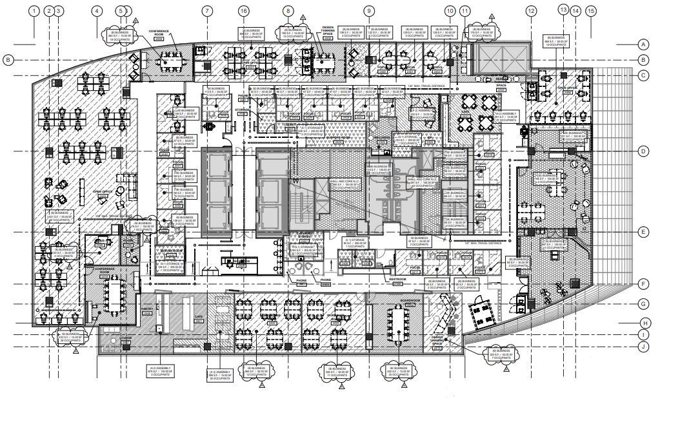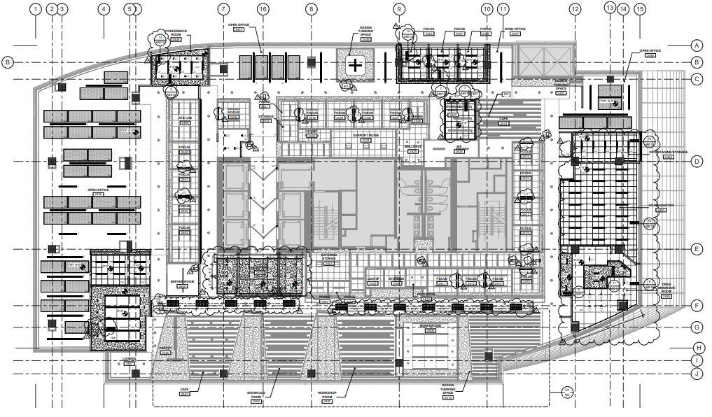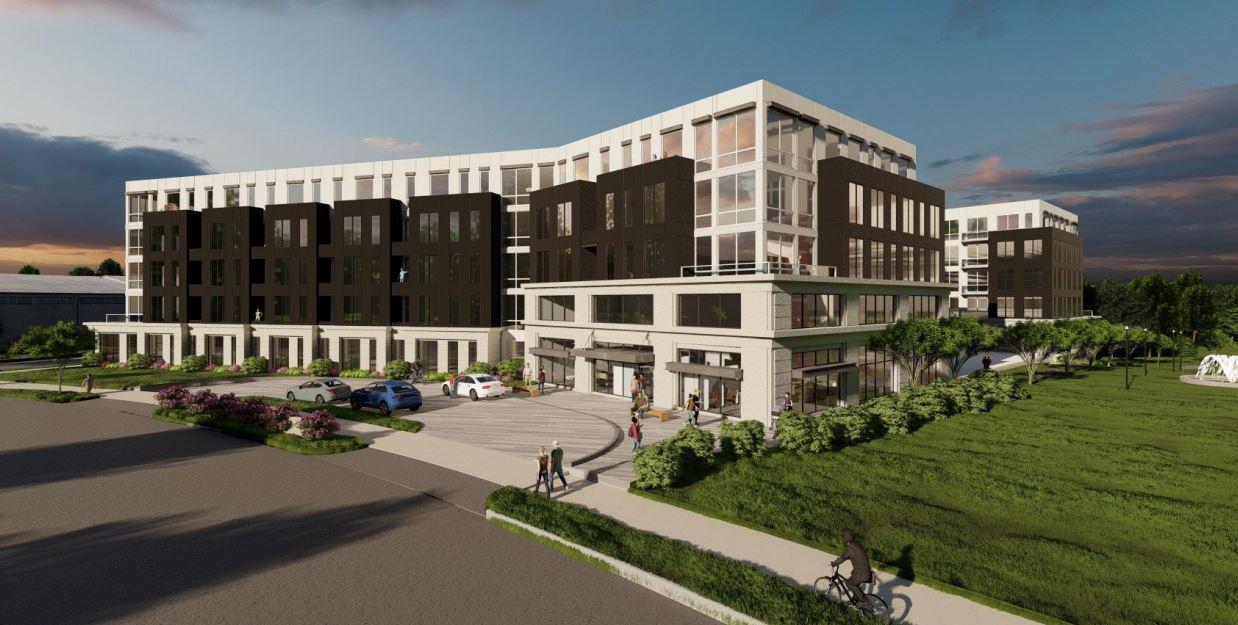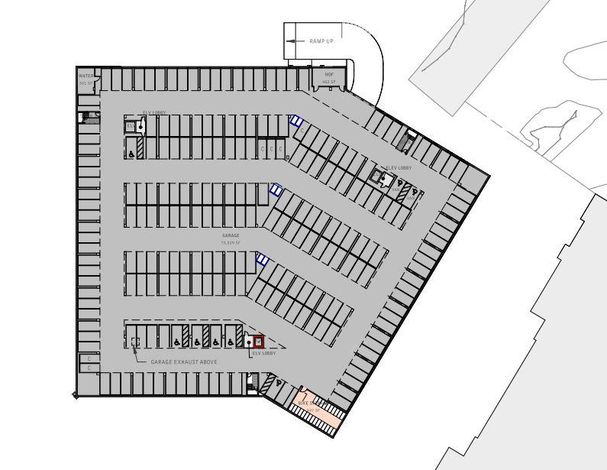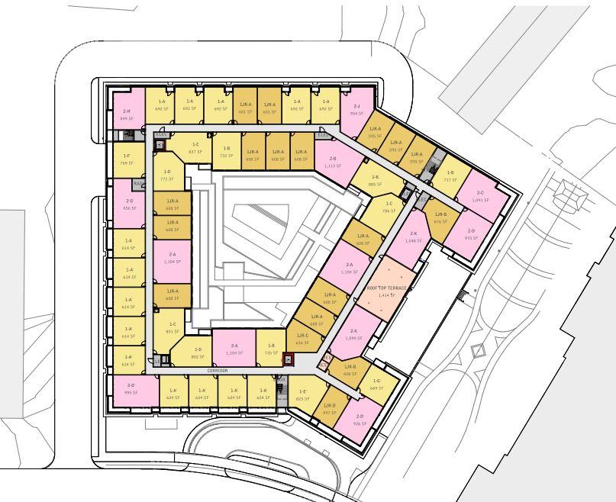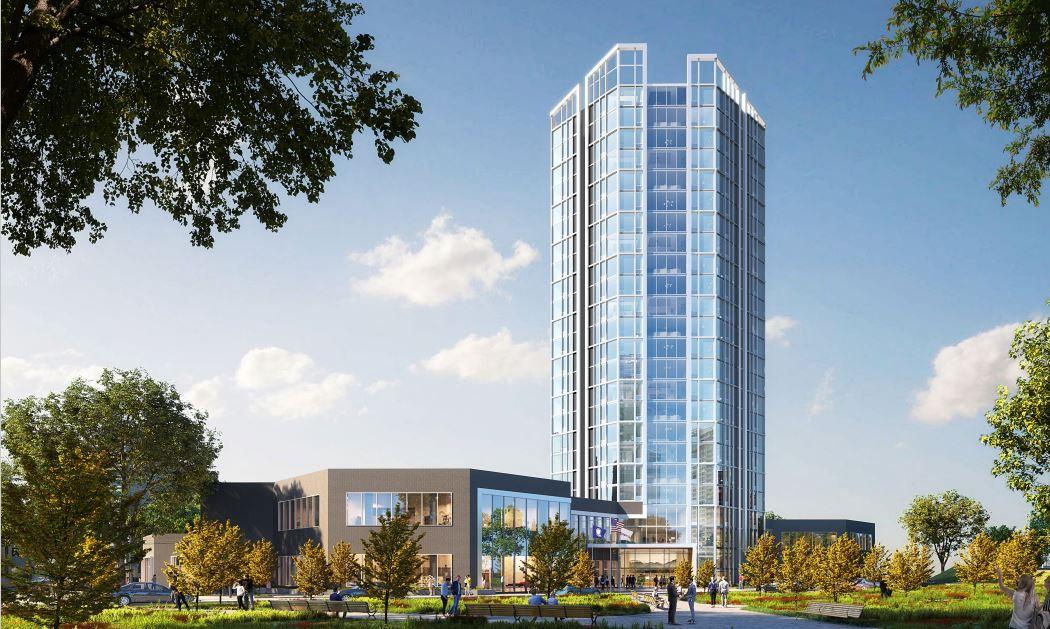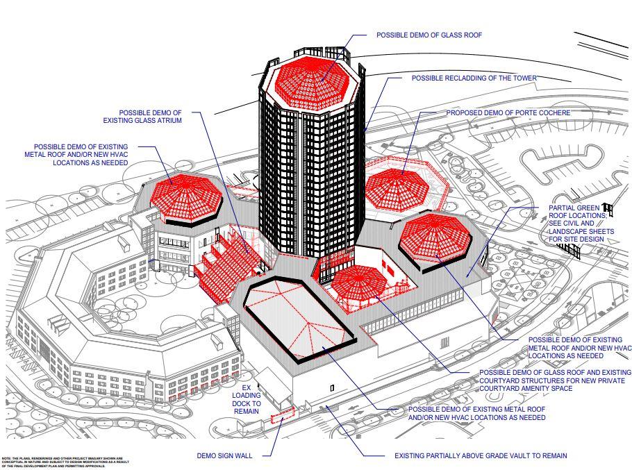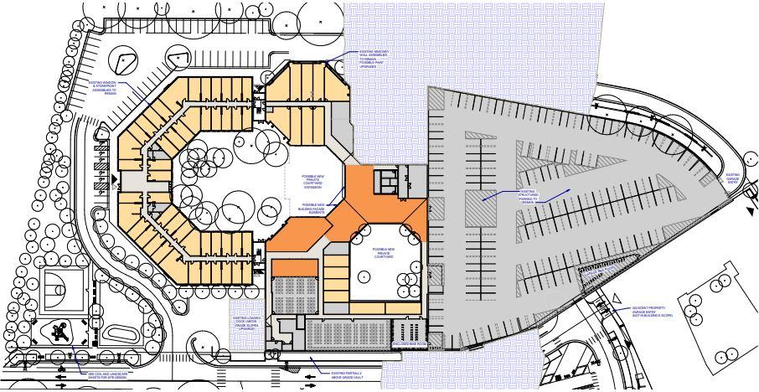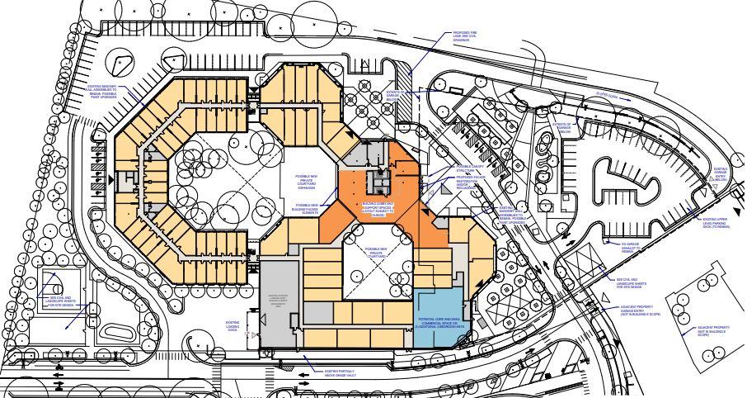THIBAUT FOLLIET
8616IrwinCt,McKinneyTX,75072•thibautfolliet@gmail.com
EXPERIENCE
2023–2024 ArchitecturalDesigner
Vision+ArchitectureStudio, Dallas, TX
• Collaborated with clients and consultants to produce permit drawings for single family renovation projectsthatwerealreadyatvaryingstagesofconstruction.
• Designed and planned for Garden Style apartment complexes and mix of multifamily for a more functionalandefficientsiteuse.
• Put together typical unit plans for easy reference, to be used in future single family, townhouse and multifamilyprojects.
2021–2023 JobCaptain
WareMalcomb, Washington DC
• Developed and executed innovative architectural concepts, producing detailed design drawings and BIMmodelsforvariousmultifamilyresidential,industrial,interiorandcommercialprojects.
• Collaborated with cross-functional teams to create comprehensive project plans, ensuring alignment withclientrequirements,budgetconstraints,andregulatoryguidelines.
• Producedconstructiondocuments,includingdetaileddrawingsandspecifications,tofacilitatesmooth projectexecutionandcompliancewithbuildingcodesandregulations.
• Capable of managing multiple projects simultaneously, from conceptual design through construction documentation,whileadheringtotimelinesandbudgets.
• Demonstratedexpertiseinspaceplanningandinteriorlayoutoptimization,forprojects.
• Maintained activelearningon newmaterials and methodswith frequent attendanceof presentations focusedoncontinuededucation.
2017–2021 StaffArchitect
HeffnerArchitects,PC, Alexandria, VA
• Developedsetsfromallstagesofaproject;fromschematicdesignstagetoconstructiondocuments.
• CollaboratedwithboththedesignersandtheprojectteamtogenerateBIMmodel.
• PerformedsitesurveystogenerateBIMmodels.
• Filledpermitstothepermittingofficeandcoordinatedcommentsfromreviewers.
• Researchedarchitecturalmaterialsandmethodsasrequired,comparingspecsheets,orderingsamples, andputtingtogethermaterialboards.
• Appliedcivildocumentationtomodelsitetopography.
• AttendedDesignReviewsandConstructionMeetings.
2015
ArchitecturalIntern
(Part-time, Spring 2015; Full-time, Summer 2015)
HeffnerArchitects,PC, Alexandria, VA
• Managedandledaprojecttofullcompletion withsupervisors’mentorship.
• Attainedabilitytosearchthroughcodestofindrelevantinformation.
• AttendedmeetingswithClientandlearnedhowtocommunicateandlisteneffectivelytoclientneeds.
• Developedskillswithtimemanagementandmaintaineddeadlinestocompletionofproject.
EDUCATION
2014-2016 MasterofArchitecture
VirginiaPolytechnicInstituteandStateUniversity, Blacksburg, VA
2009-2014 BachelorofScience(BS),Architecture UniversityofMarylandCollegePark, College Park, MD

