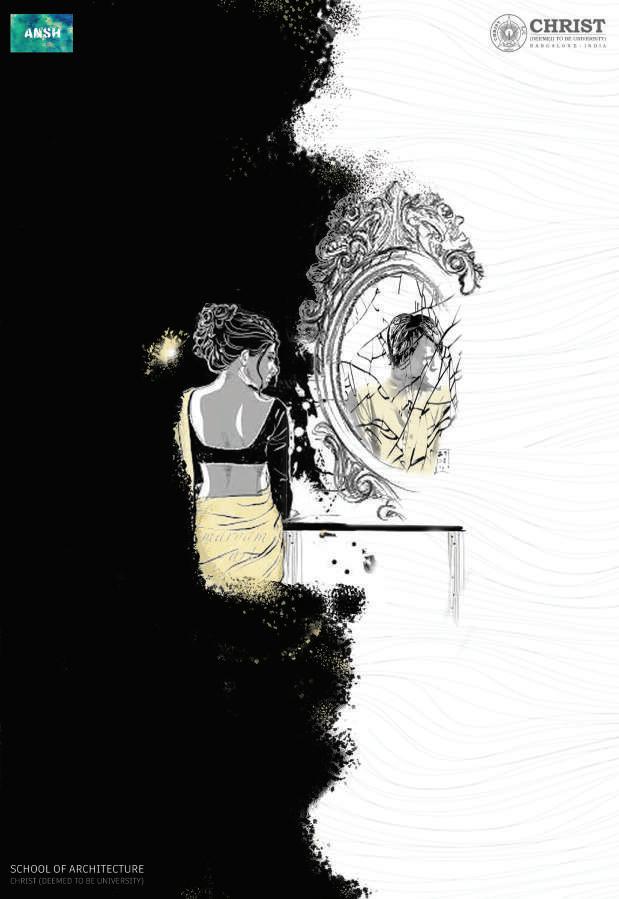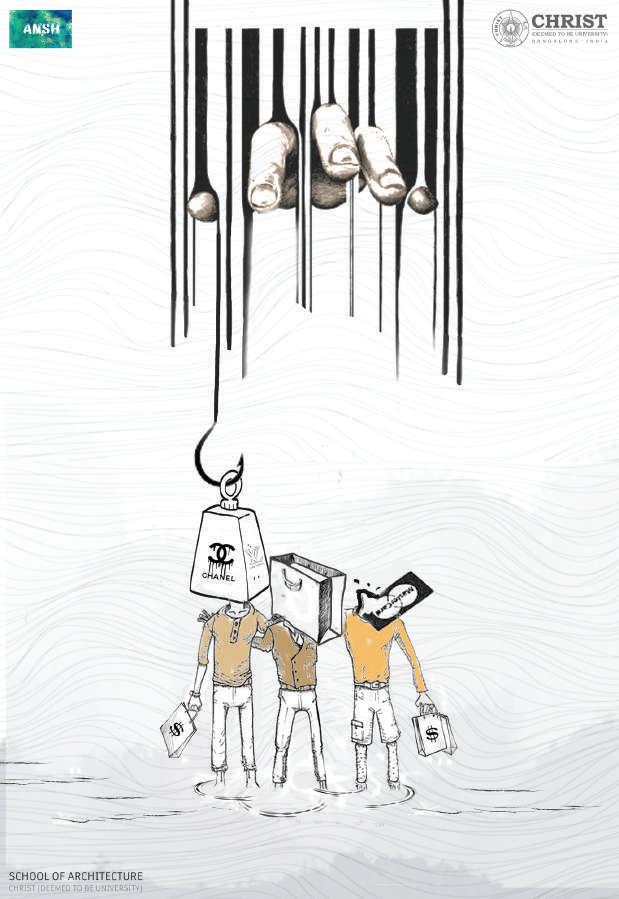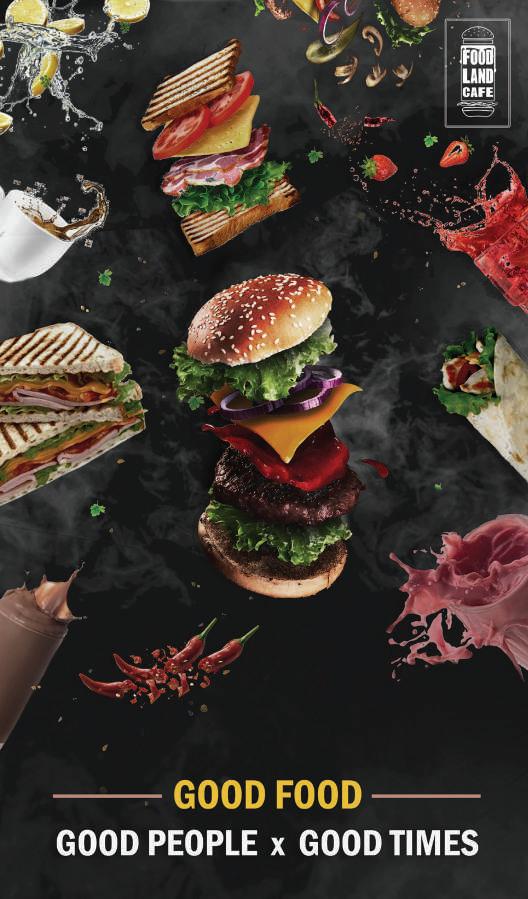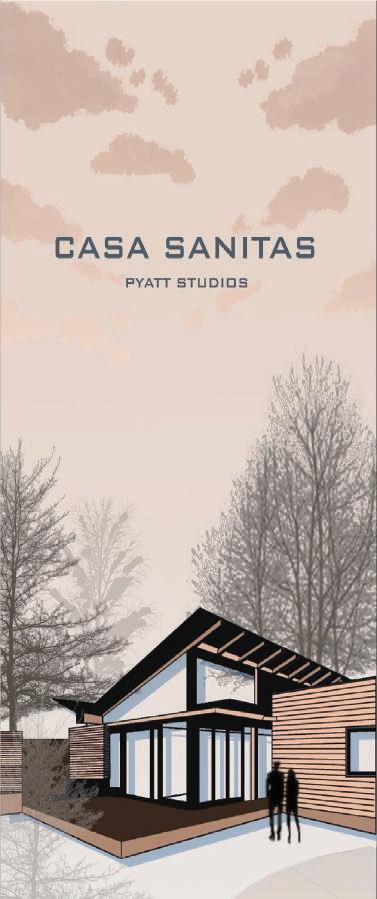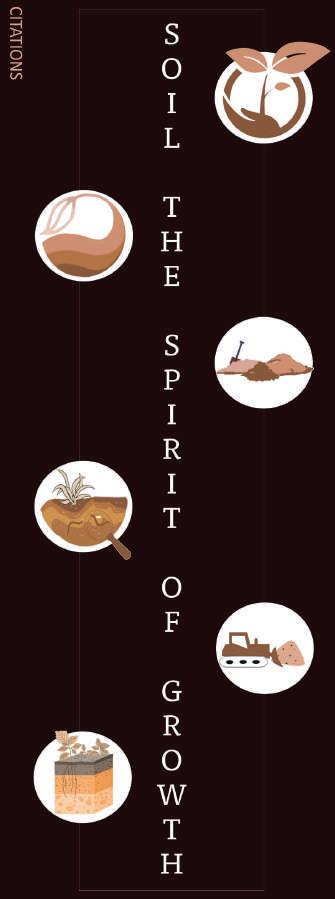TESSLYN TONY
ARCHITECTURAL DESIGNER Bangalore, Karnataka, India
20.04.2001
9980367642
tesslyntony@gmail.com
https://www.linkedin.com/in/ tesslyn-tony-2a48b2233/
I believe that architecture is not only about the design and construction of buildings, but also about the social, cultural, and emotional dimensions that come into play when people engage with the space we create. With a passion for sustainable and socially responsible architecture, I am eager to contribute to making spaces that are beautiful, functional, and environmentally conscious.
Through my academic coursework and experiences, I wish to pursue a career where I can apply my creativity, problem-solving abilities and skills to contribute positively towards society and make a difference.
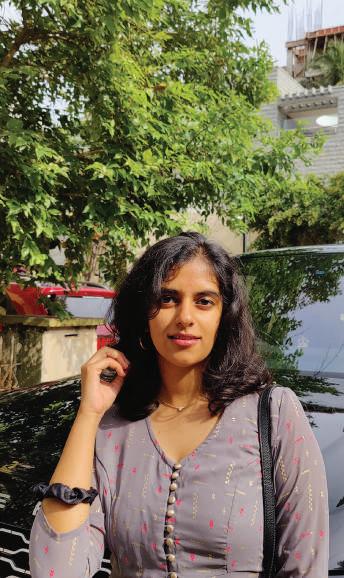
"Simplicity is the ultimate sophistication.”
- Leonardo da Vinci
B.ARCH Christ
ACADEMICS 2024 2019 2017
COMPETITIONS
NASA- HUDCO Trophy* Jury Special Mention- Top-10
Solar Decathlon India Participant
ACHIEVEMENTS
BIC - Exhibition- World Of Women
2023
64th Annual NASA convention Event Head & Graphics
2022
Magnovite Fest- Event Head
2022
WORK EXPERIENCES
Freelance - Residential Modelling
Graphics Intern - Watheen Dry fruits
Graphics Intern - Sinhayana Foundation
Photography, Social Media - Zerali
- English (Proficient)



- Malayalam (Native)
- Hindi
- Kannada
INTERESTS
SKILLS
Soft skills:
Attention to Detail*
Rational Problem Solving
Communication
Diligent*
Design Knoweldge:
Architectural Designs*
Drafting (Manual & Digital)*
3D- Modelling and Render
Model Making
Research
Others:
Graphic Design*
Photography
WORKSHOP
Gender | Ecology| Space
Rohan Shivkumar (2023)
Photogrammetry
Maniyarasan R (2023)
Wood Joinery
Srinidhi Gurunath (2019)

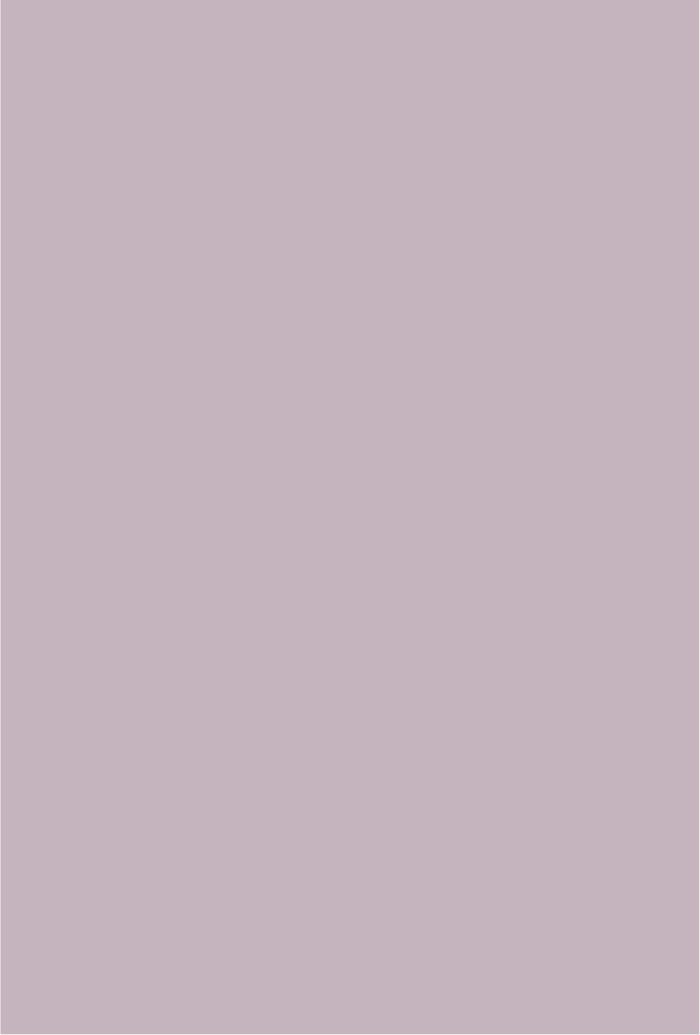

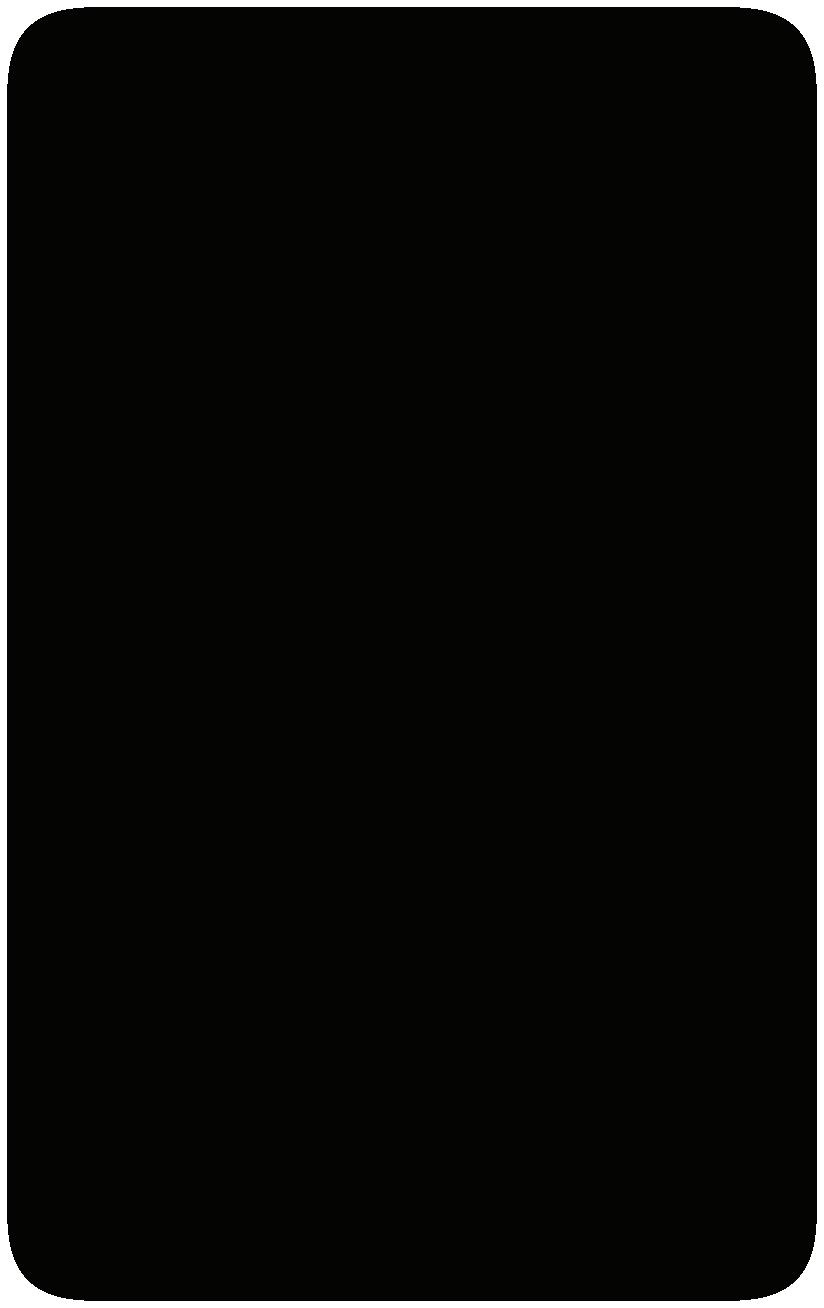

URBAN INTERVENTION 01
A SPACE FOR WITHDRAWAL
To create a welcoming, safe and inclusive space for women, promoting social interaction and community engagement.
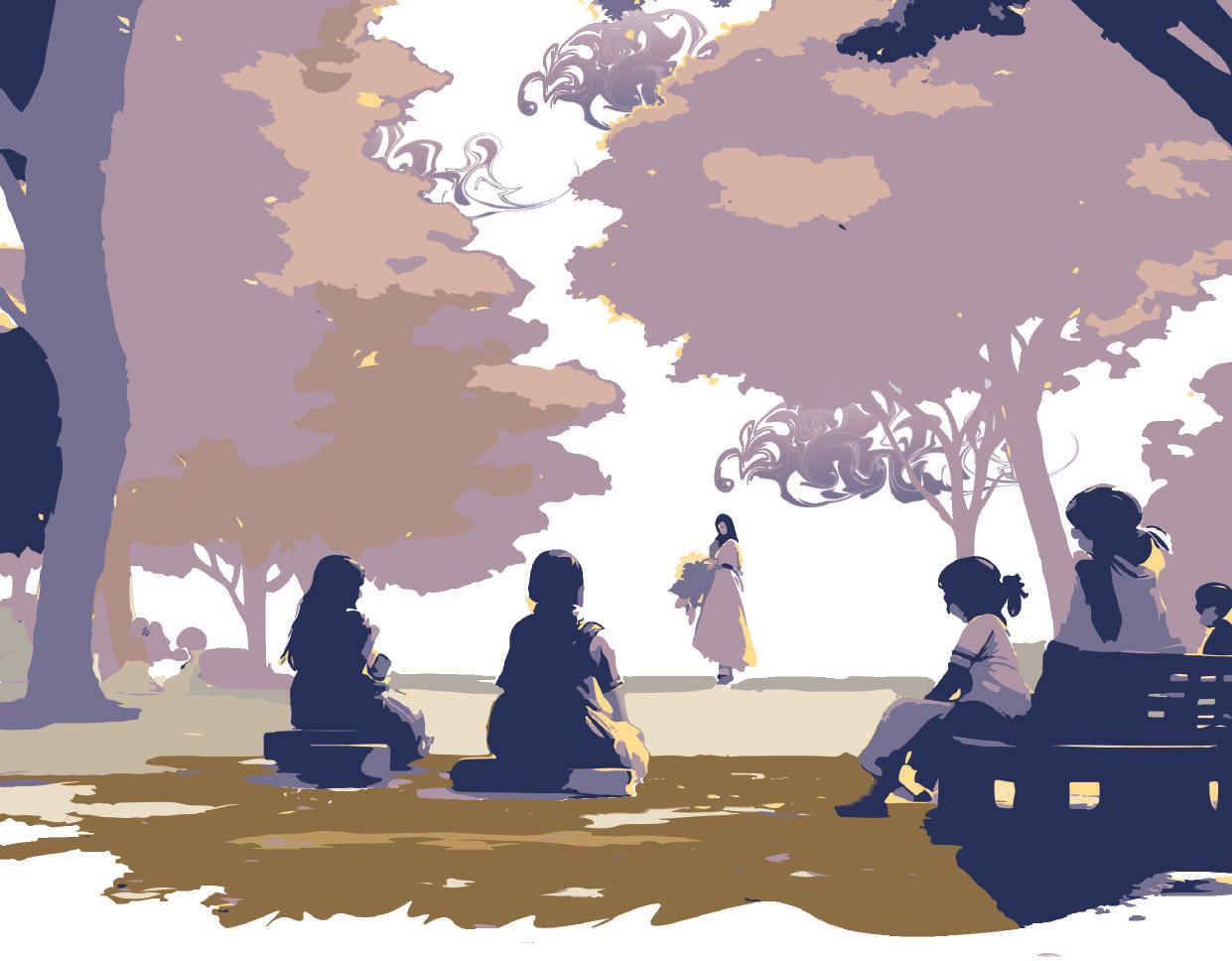
Site: Malleswaram, Bengaluru
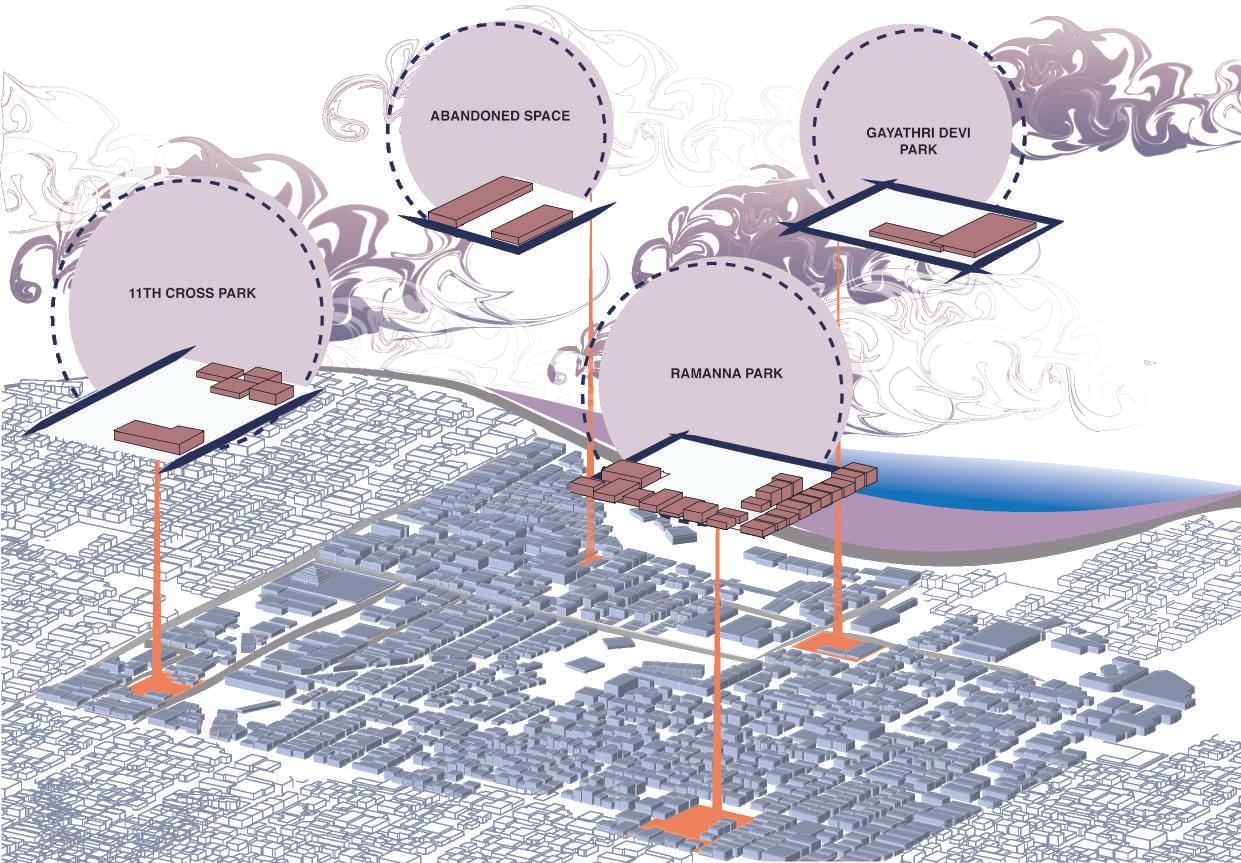
Area: 50sqm- 200sqm
Proposal: Park
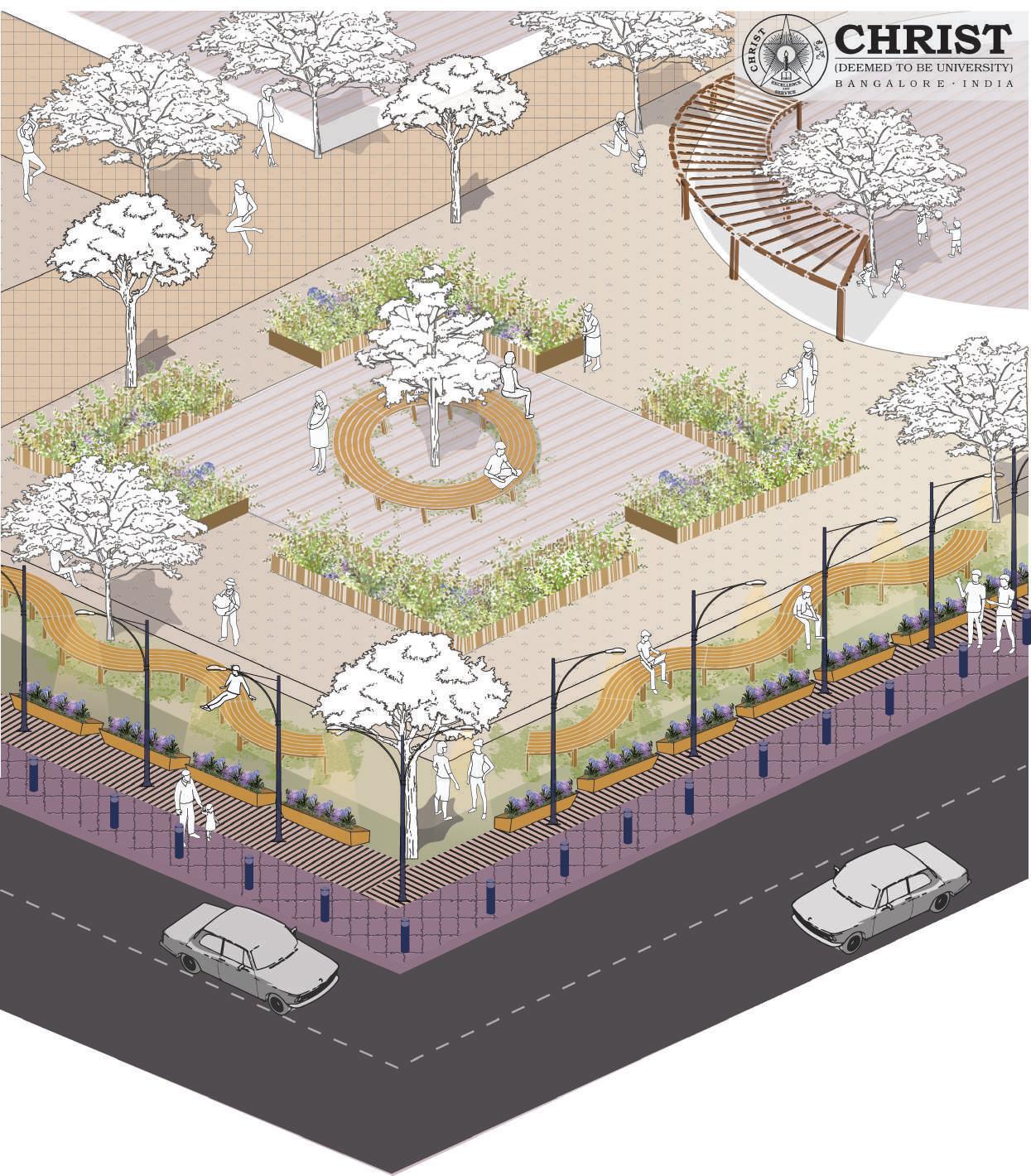
Present conditions of the road, Lighting features, movement patterns and density of male and female users were recorded and analysed.


The roadways leading to sites were not maintained and the parks were dominated by men most of the times with no specific activity for woemn to engage with and the spaces were not well lit.
 Gayathri Devi Park
Abandoned Space
11th cross Park
Ramanna Park
Gayathri Devi Park
Abandoned Space
11th cross Park
Ramanna Park
SAFETY
- Increasing Visibility
- Adequate Lighting
- Better Walkways

COMFORT
- Ergonomic Seating

- Adequate Shading
- Greenary
- Art
FUNCTION
- Game Zone
- Outdoor Gym Equipments
- Childrens Play Equipments
- Outdoor Library
ROADWAYS
- Game Zone
- Outdoor Gym Equipments
- Childrens Play Equipments
- Outdoor Library
The redesigned park would address the womens concerns by improving the condition of the park Itself and the surrounding roadways. The park will be designed to accommodate all age groups, with ergonomic furniture and play equipment for children. Art will also be included to make the space more attractive. Adequate lighting, footpaths, and shaded areas should be provided to improve accessibility and safety, making the park more welcoming.


ANGANWADI CENTER 02
WOMEN EMPOWERMENT
Empowering the women of appasandra, through an anganwadi proposal that would create a center of livelihood promoting their independance, safety and overall growth.
Site: Appasandra, Bengaluru
Area: 1925 sqm
Proposal: Womens opportunity center
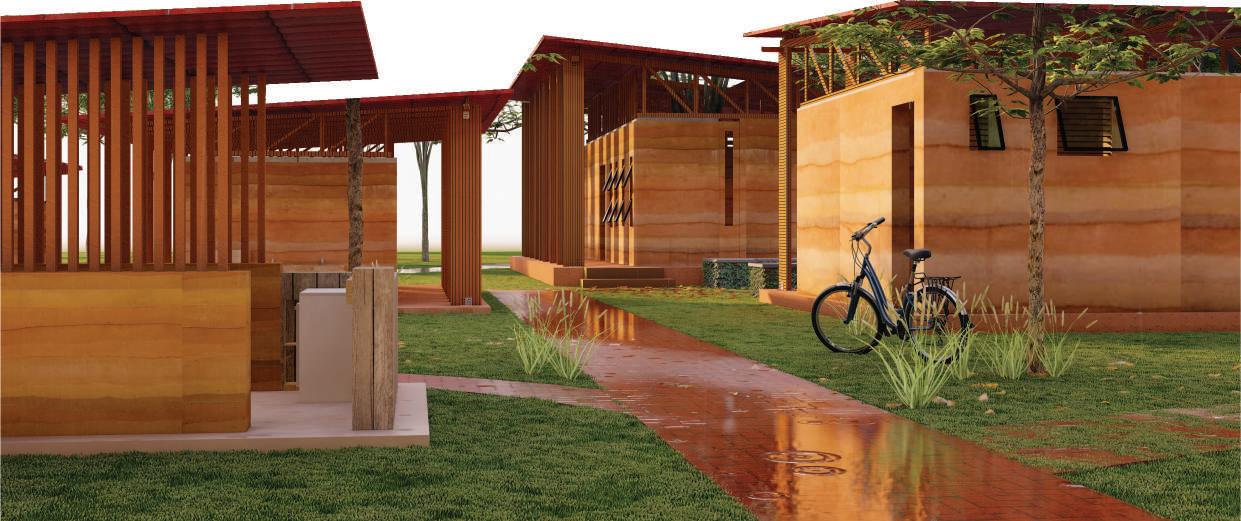
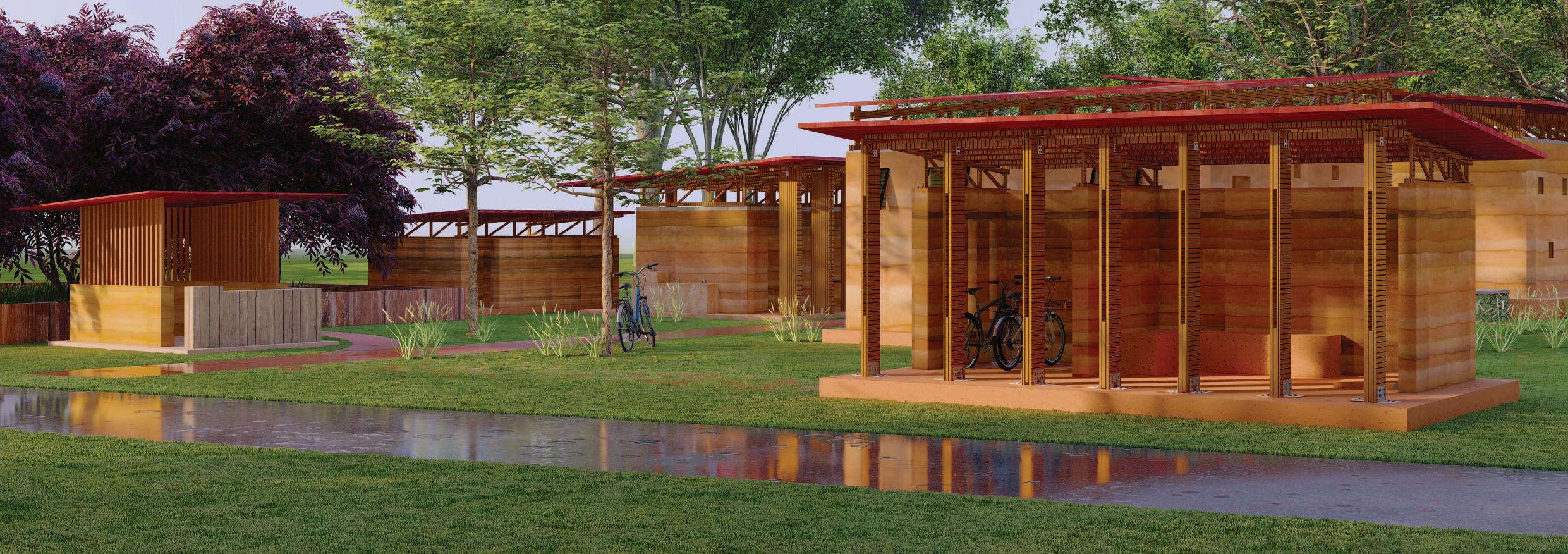




JOINERY DETAILS
TRUSS: Verticle posts and diagonal members sandwiched between the double chords.

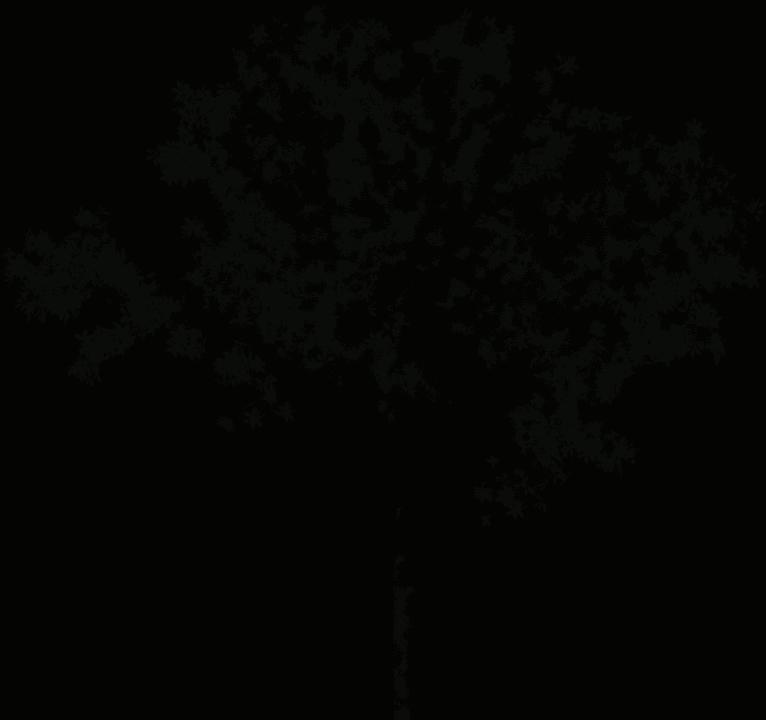
Use of Bolted connections. Perlin resting on top of the truss members.
FINS: Use of L Metal Plate Horizontal member holding all fins together.

Wooden connecting pieces in between fins.
Top chords from the truss extending, to rest on the fin.

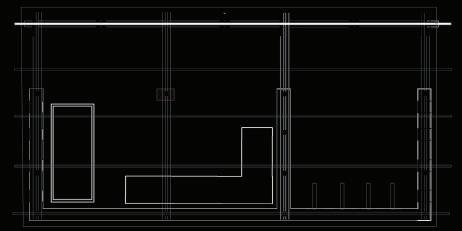

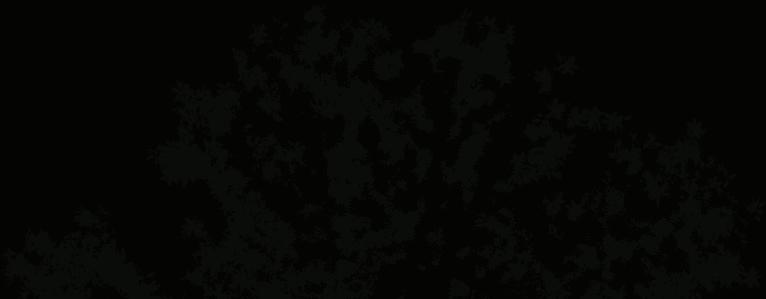






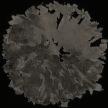
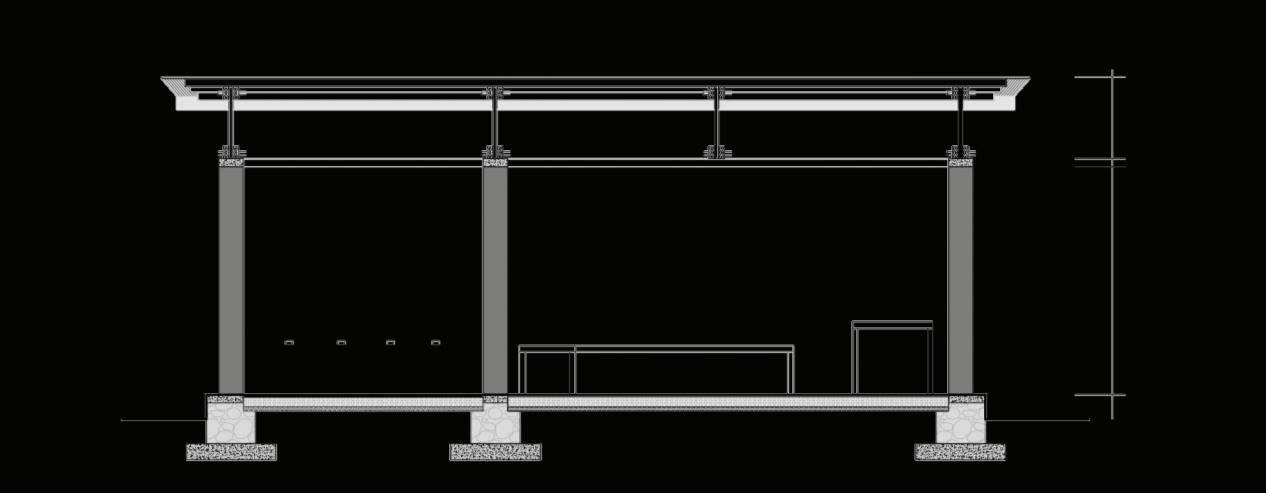


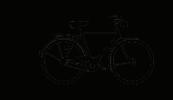
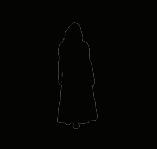






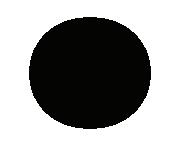
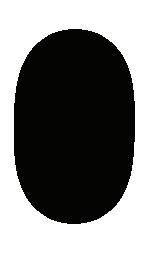
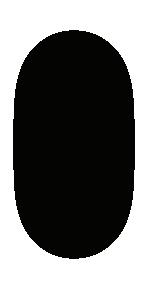

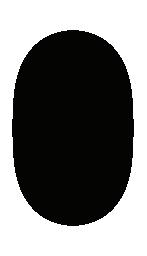

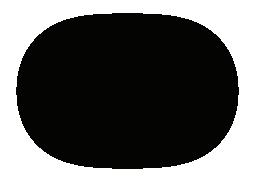

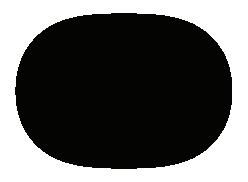



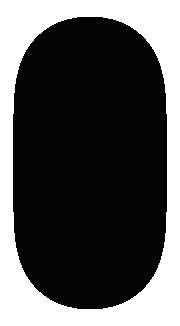
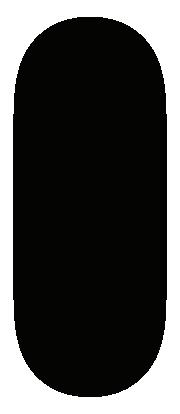
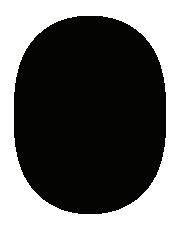
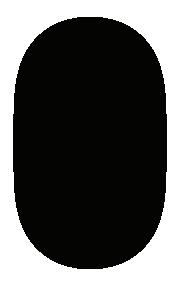
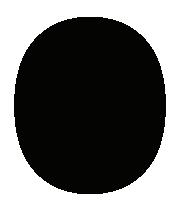
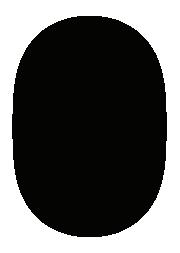
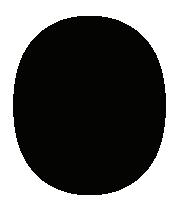
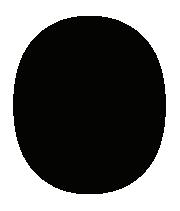
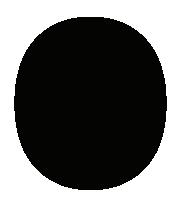
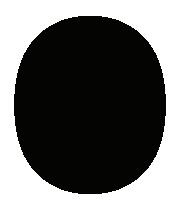
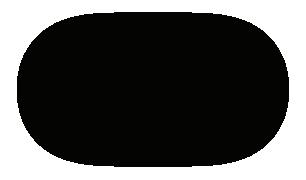

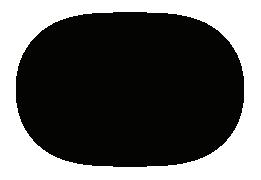
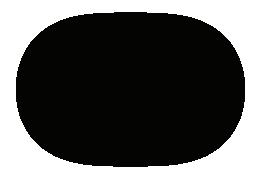
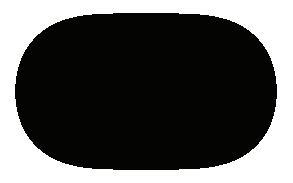
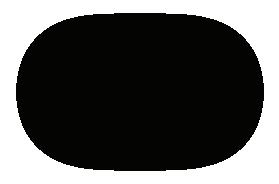
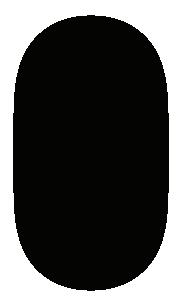
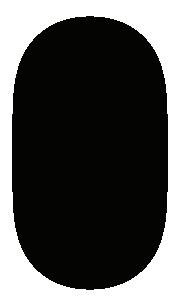
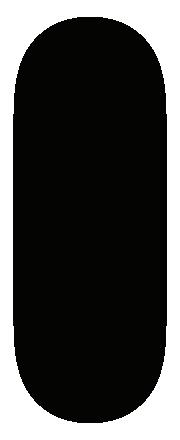
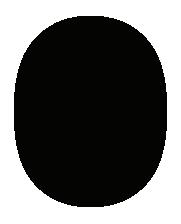
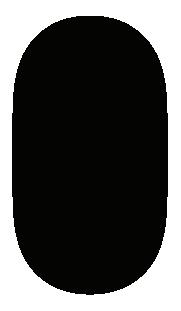
LEGENDS
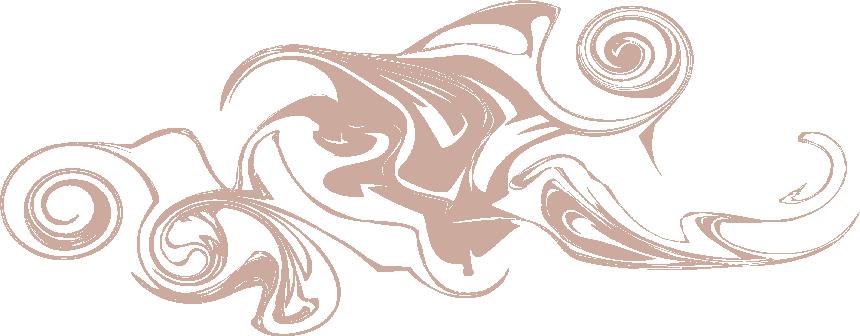
The Manufacturing Unit, accomodates all built in furniture and storage spaces. The small courtyard inside makes up for a nice seating and relaxing space for a break away from the work commotion. The outdoor veranda acts as a transition space connecting the indoor and outdoors. Long slit windows allows for natural ventialtion and provides nice view to the outside.
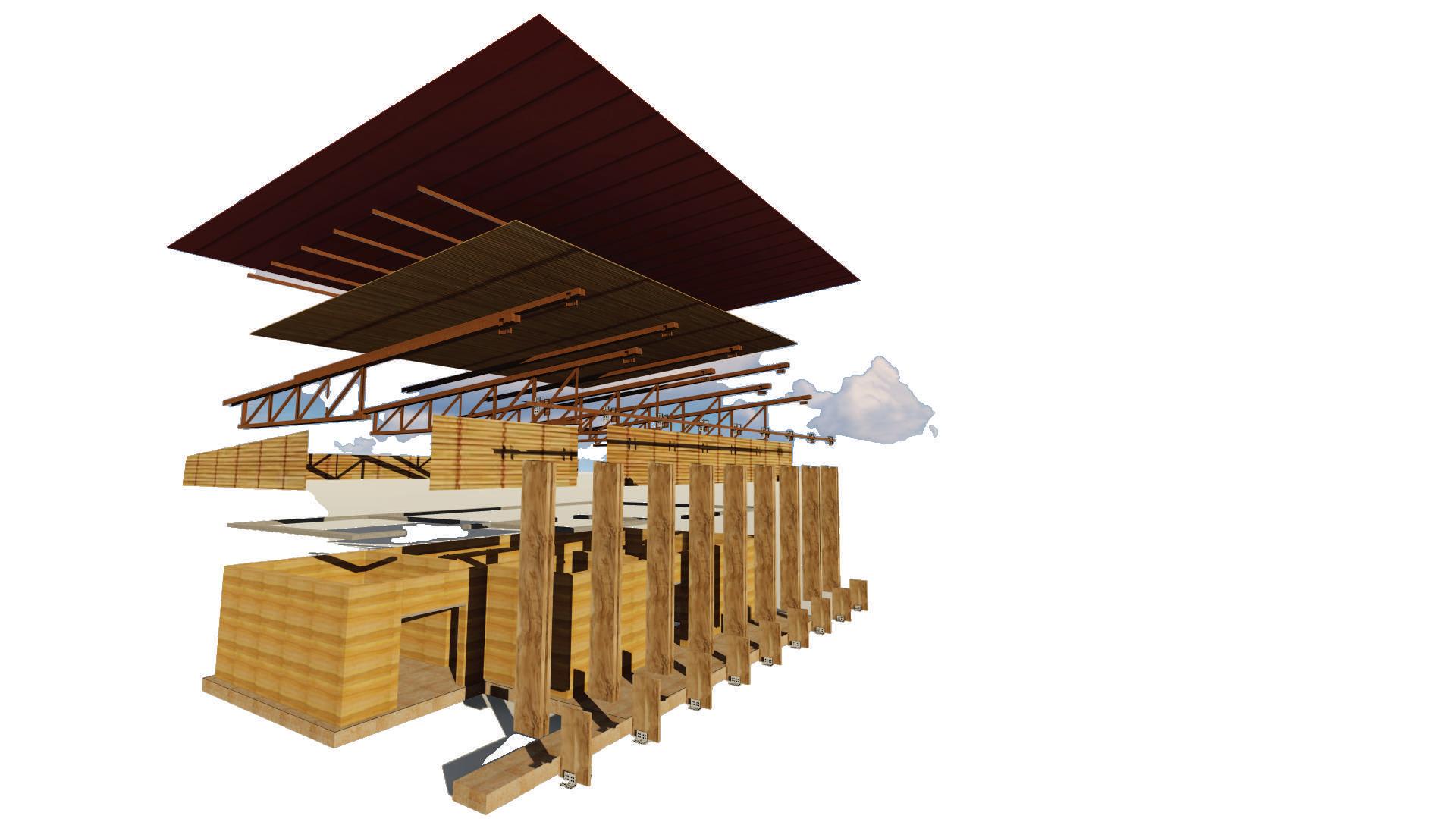
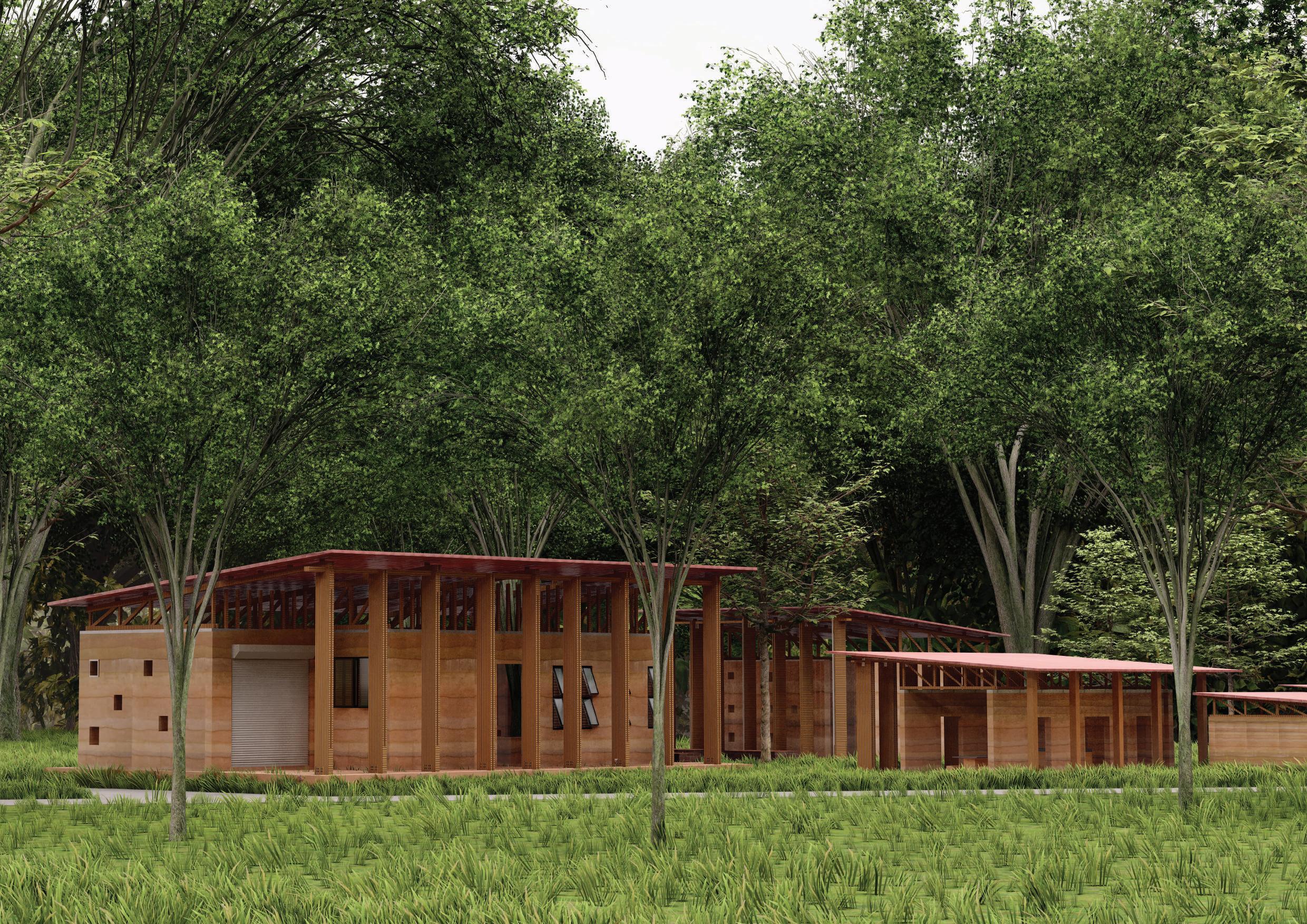


LIBRARY FOR KIDS KIOSK 03
The exercise intends to illustrate that buildings also have an ecological significance beyond function & human scale; the quality of light, tactility of material, the obscure presence of the site.
Area: 20.6 sqm
Proposal: Kiosk
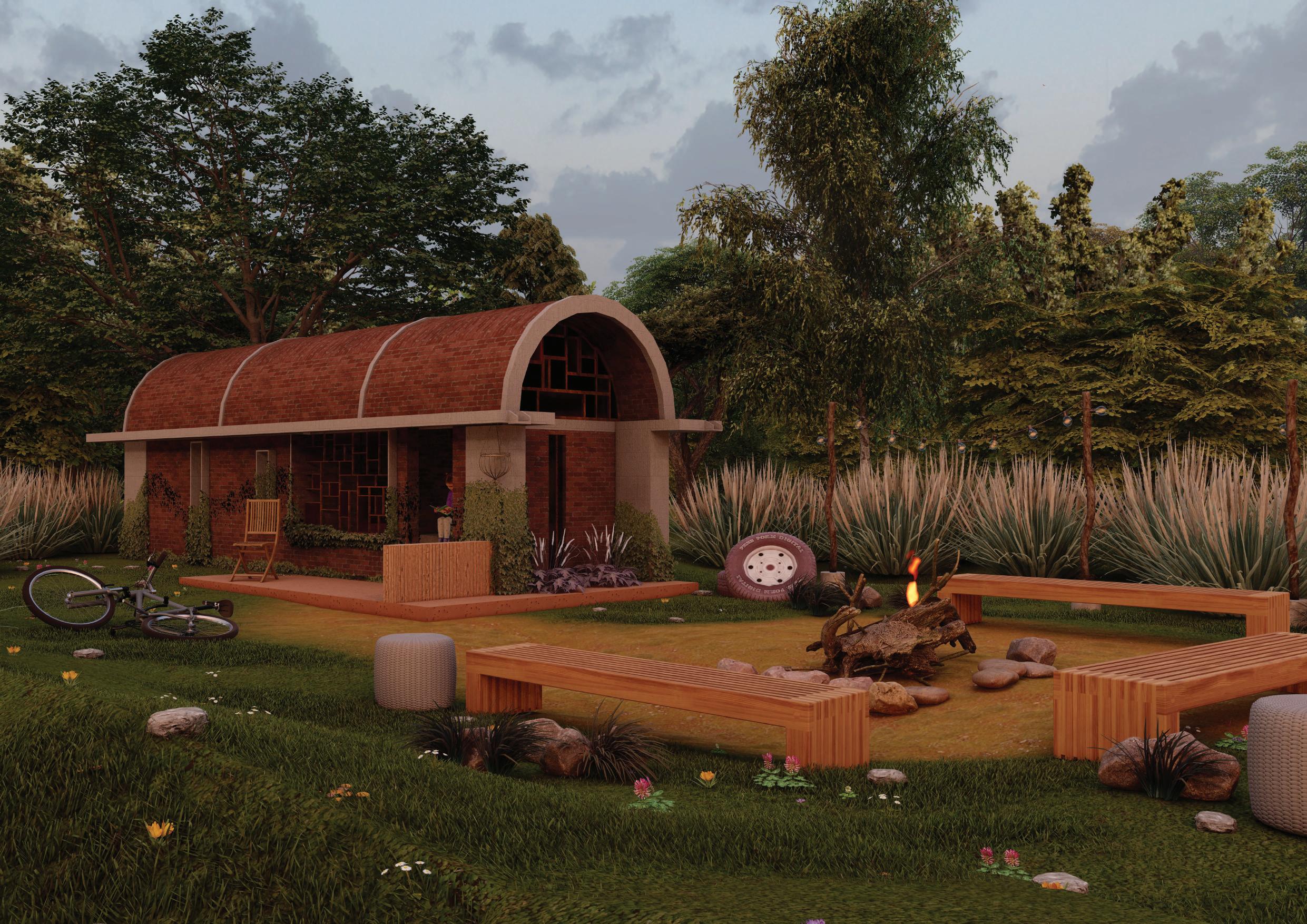
An experience, as one is captured by the warmth of the walls and tricks of the light.
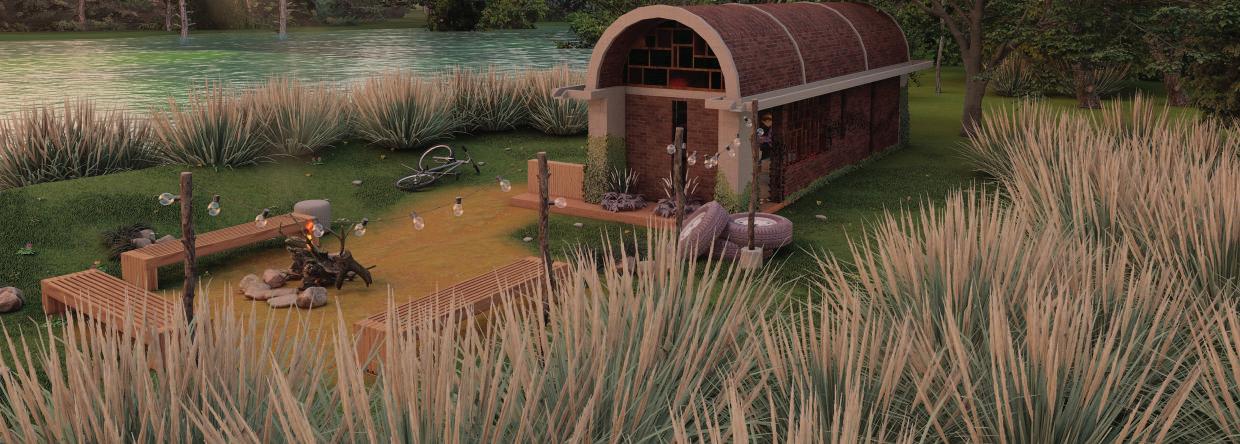

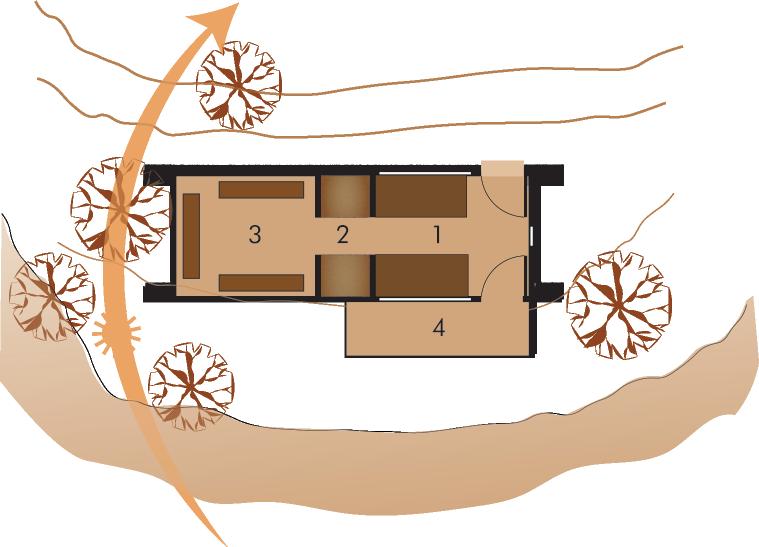
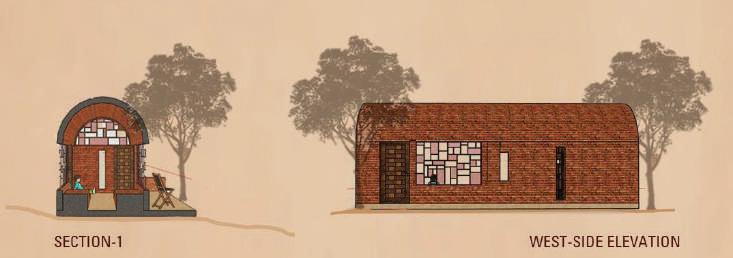
Roof: Vault Mortar
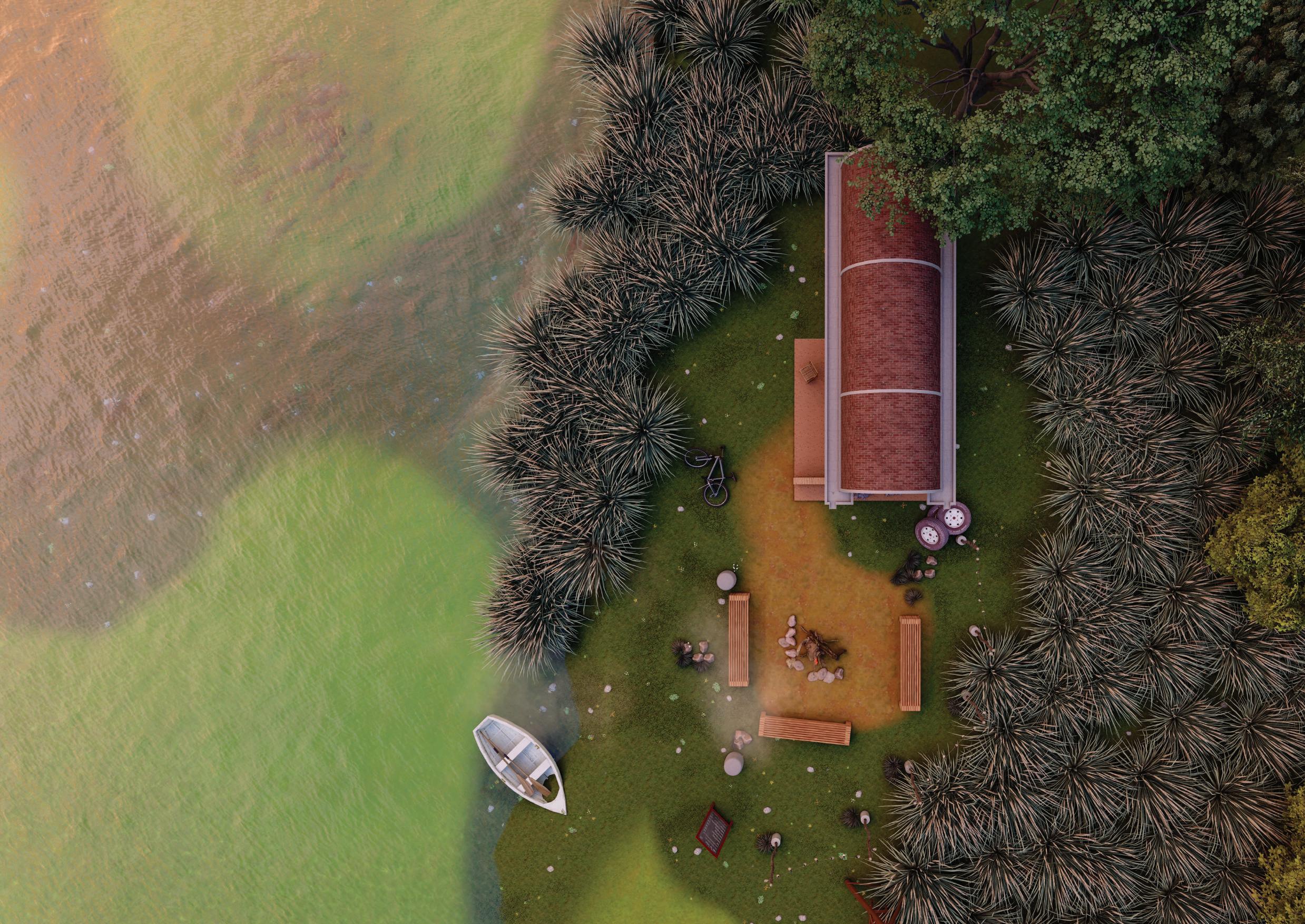
RCC Beam
CSEB Bricks: 230mm X 15mm X 75mm
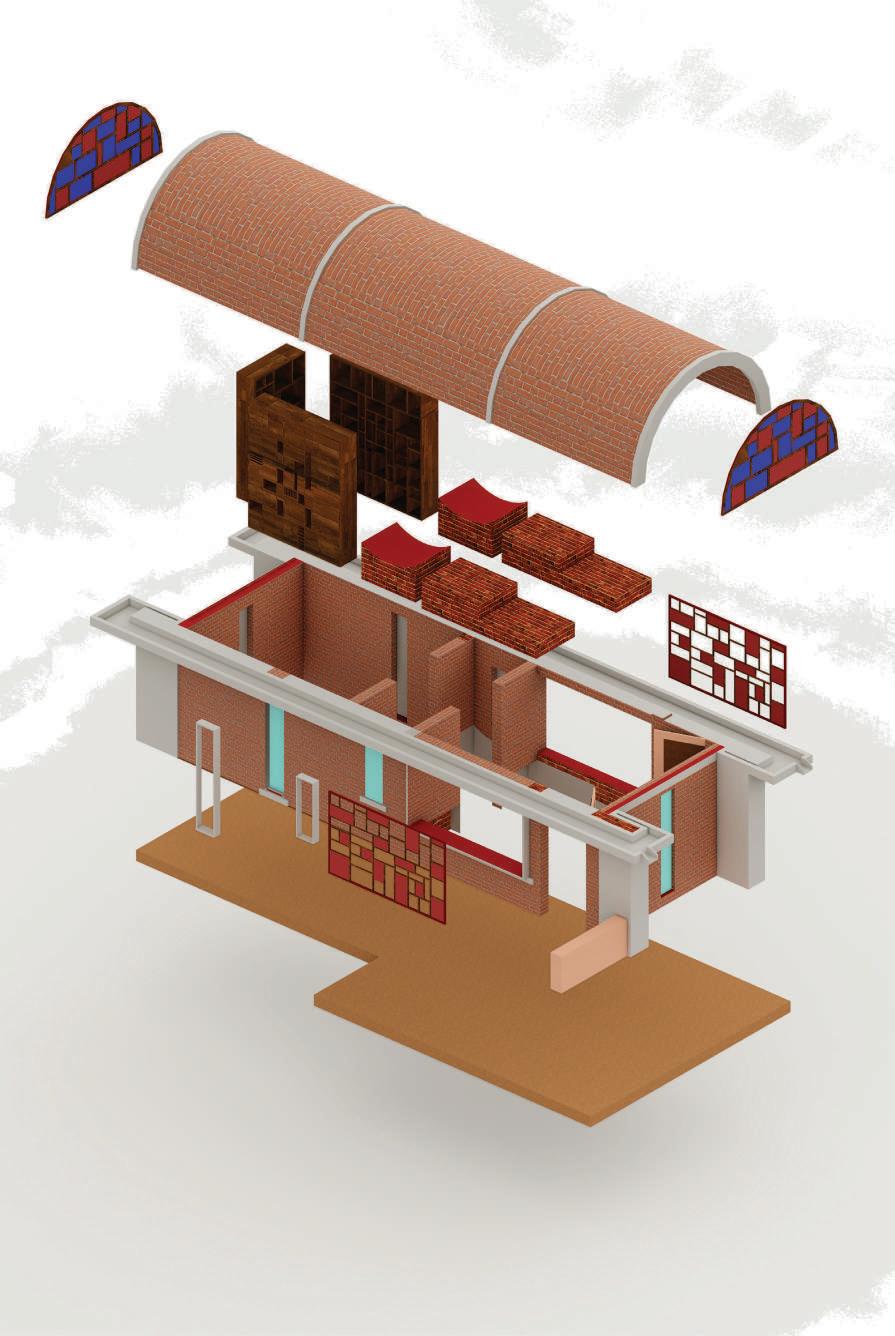

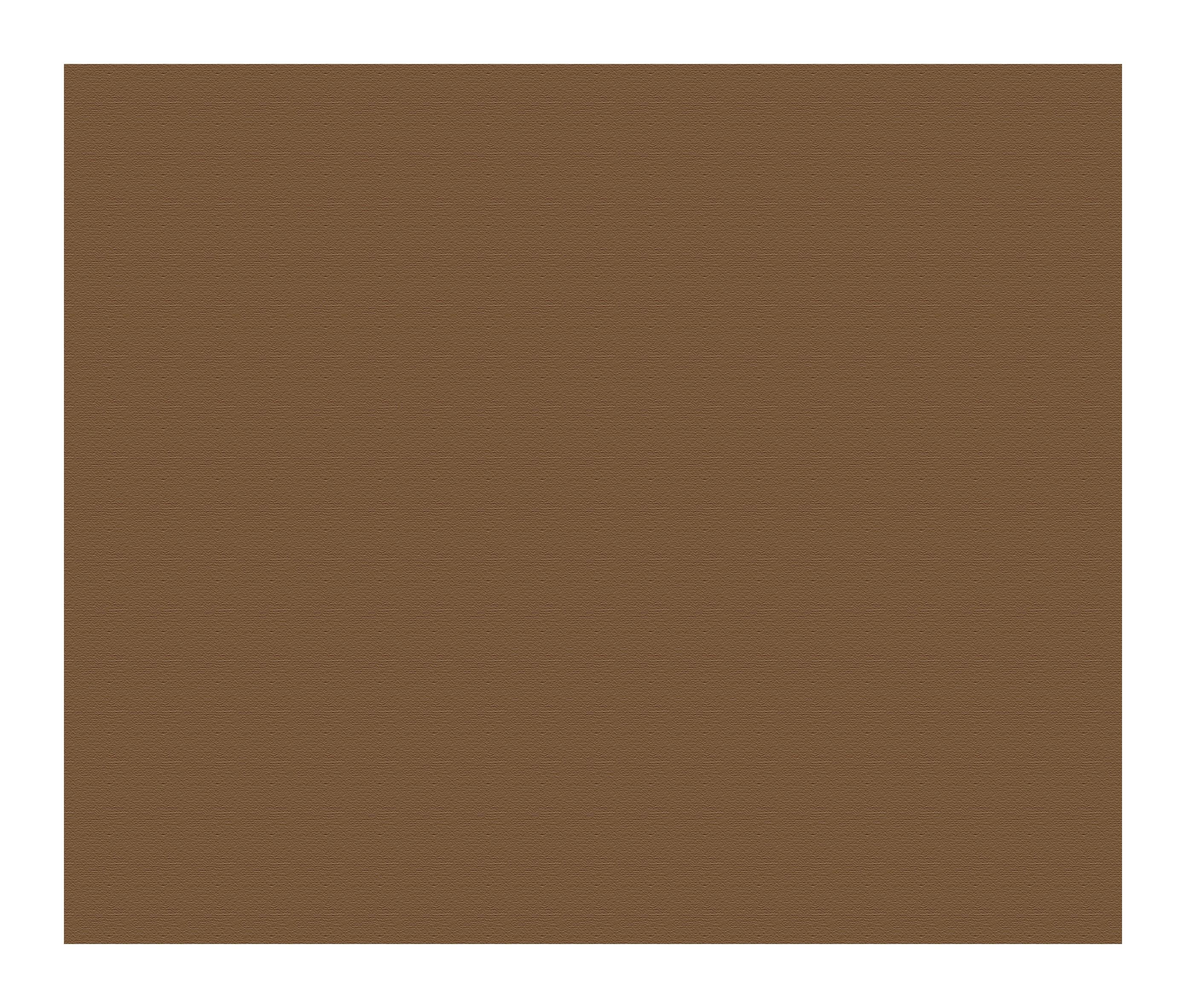
Common sitting space Designed for promotinng interaction.
Window: Tinted glass frame panel To bring in light and colours.
Isolated Sitting space Private cocoon like space.
BOOKSHELF
Made of upcycled wood.







TROPHY 2021-2022
HUDCO 04
A design promoting local identities, cost-effective housing using adaptive vernacular solutions; which are simple, requiring indigenous skill sets, are easy to understand and can easily integrate with nature enabling optimum utility of space and flexibility.
Site: Khavda village, Kutch, Gujarat
Area: 4.36 hectares
Proposal: Community Housing
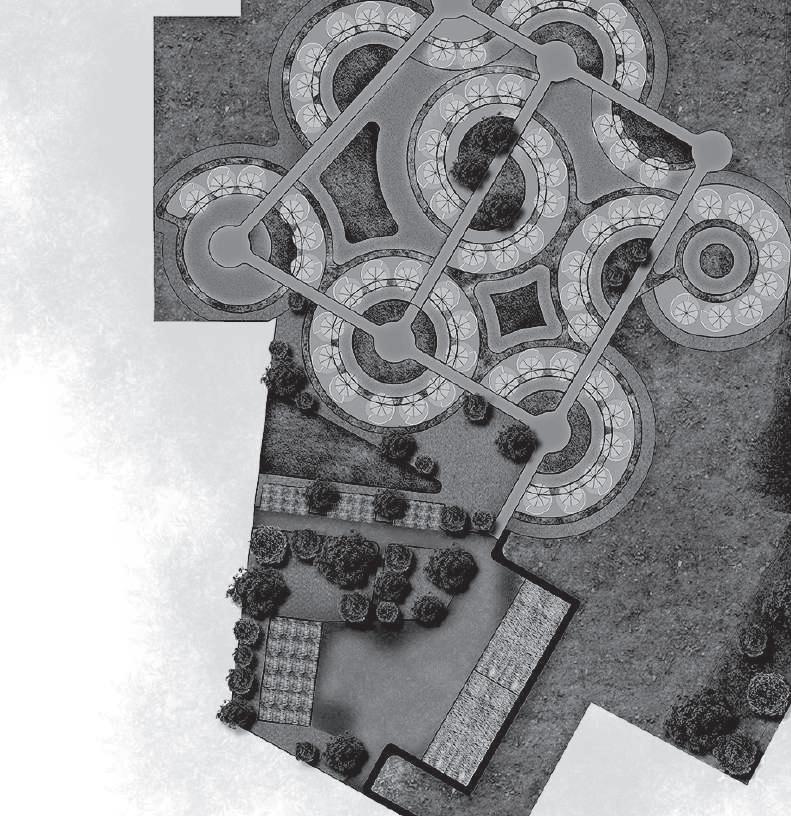


Sensory analysis cluster level

The villagers prefer to spend most of their time outdoors 6AM 9PM
HOUSING CLUSTER
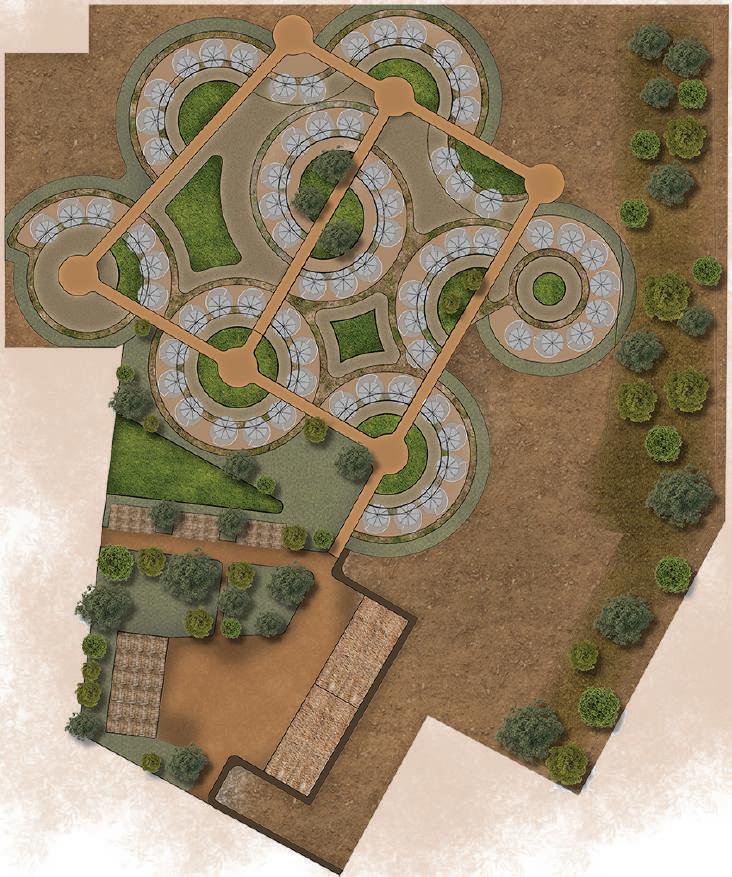






COMMON GREEN SPACE
COMMON POINT
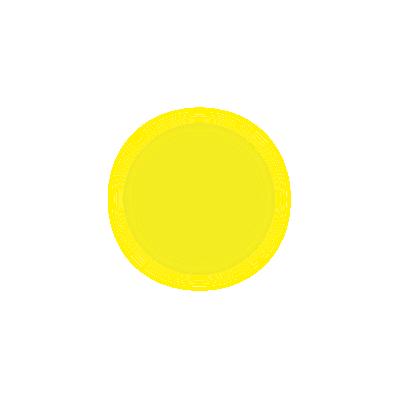
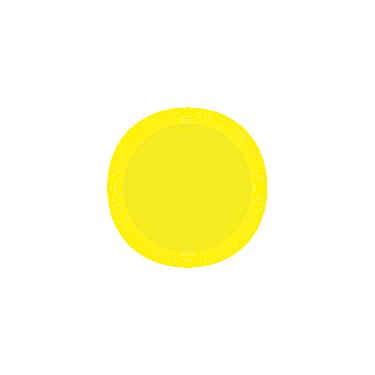

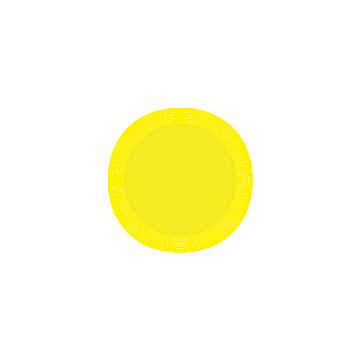
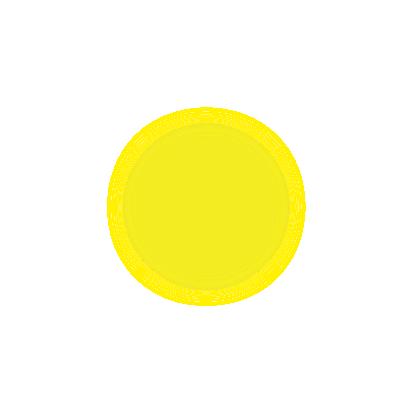
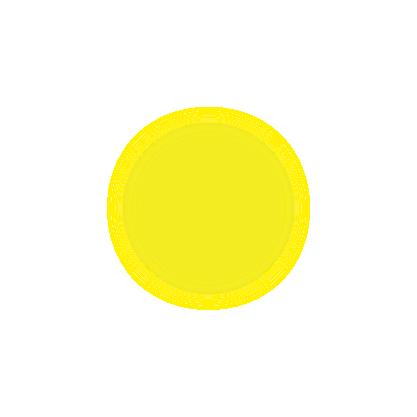

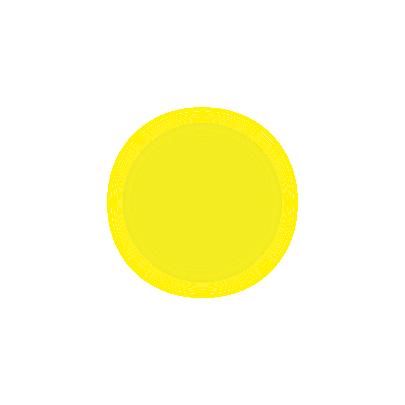
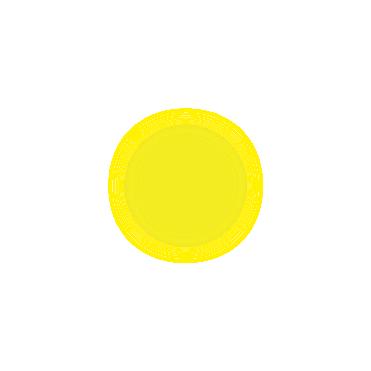
UNIT PLANS
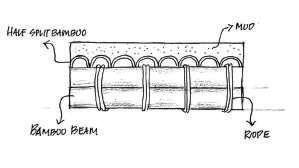
CONSTRUCTION DETAILS
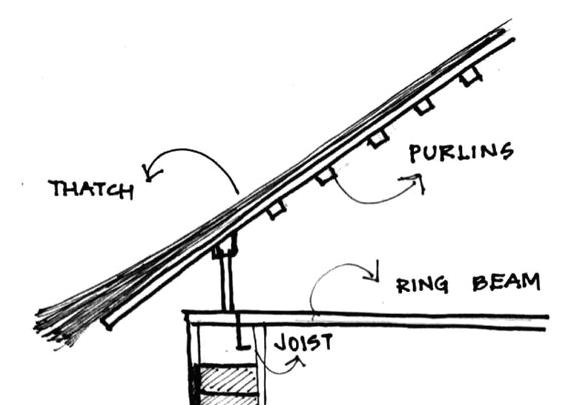
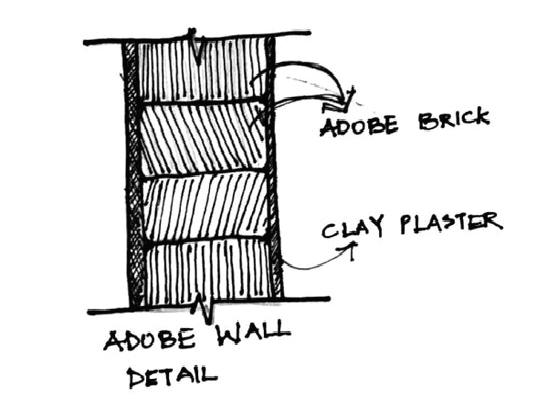
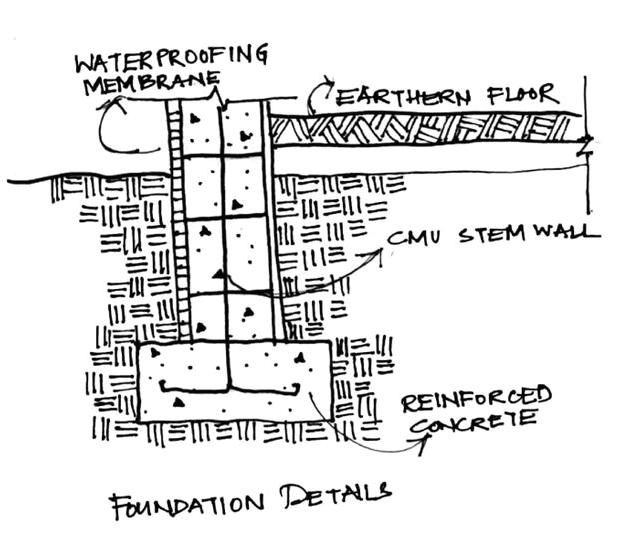
The adobe blocks are casted where there is access to good quality earth for block making, as well as ample sweet water for construction.
RCC circular foundation is used for the units, this allows for the earthquake loads to transfer easily through the foundation,
The roof is made of wooden under-structure with thatch as roofing material. The presence of mann and biladu - wooden elements for conical roofs are also commonly found in the region.
Bamboo beams are placed over an RCC Ring Beam to support the mezzanine floor. The beams are tied using rope and a layer or half split bamboo is secured over it. On top of this layer, mud is placed and compacted.
LIVING ROOM
G -7.5 SQM
G+1 -6.4 SQM
Living room acts as main gathering space, it accomodates inbuilt seating furniture,and space for an entertainment unit.
BEDROOM
G -5.8 SQM
G+1 -5.8 SQM
The bedroom is large enough to accomadate single bed cot and storage spaces. Its secluded from the main activity spaces, providing ample privacy.
KITCHEN
G -5.5 SQM
G+1 -5.8 SQM
The kitchen is designed as a semi enclosed space attached to the living area. The user in the kitchen can have easy view and access into the living room.
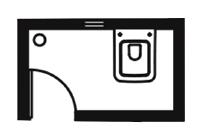
G+1 -5 SQM
Multipurpose room designed to facilitate activities such as additional storage, bed space, study place and can also be used as dinning area in the case of G-typology.


BATHROOM
G -4.3 SQM
G+1 -5 SQM
The washrooms are attached to main unit but given an access from the backside to maintain hygiene.
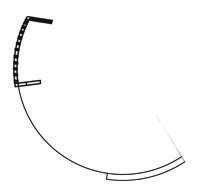
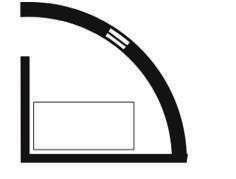
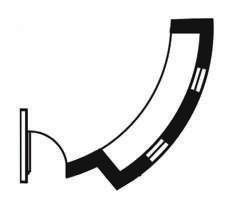
VERANDHA
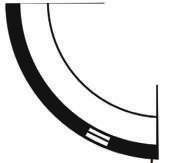
G -3.2 SQM
G+1 -3.2 SQM
Workspace is given access through the outside of the house. The large verandha space also functions as an extended workspace and display area. It is shaaded and can also accomodate outdoor furnitures.
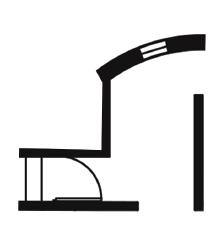
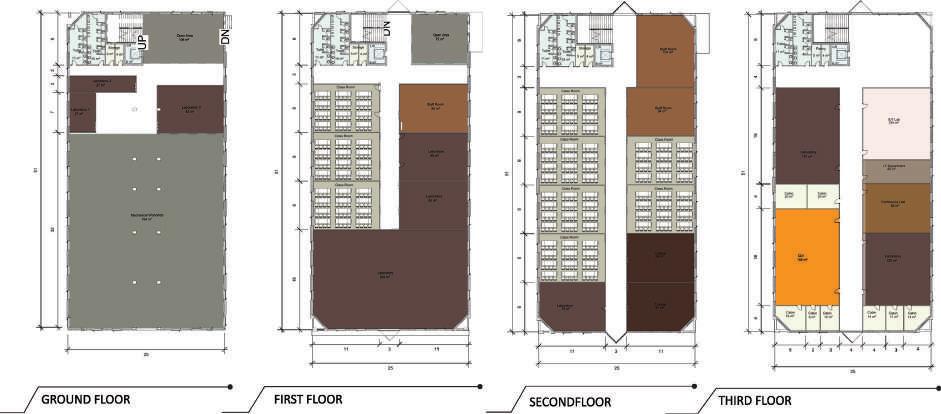
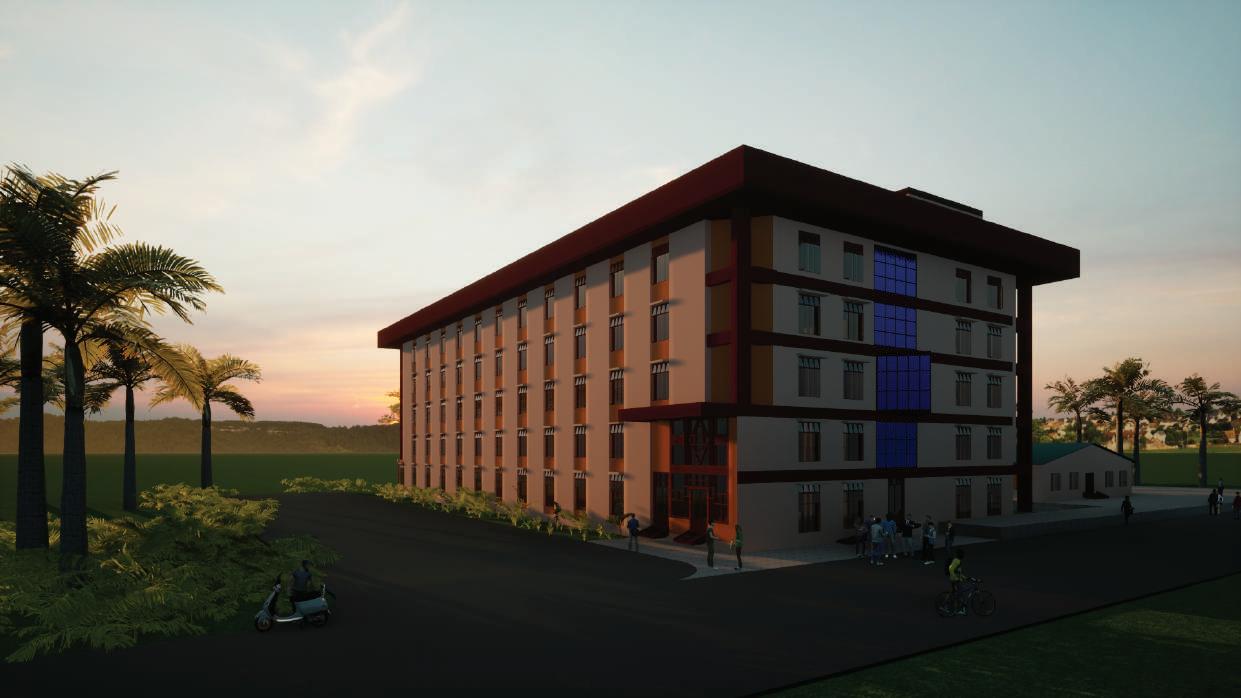
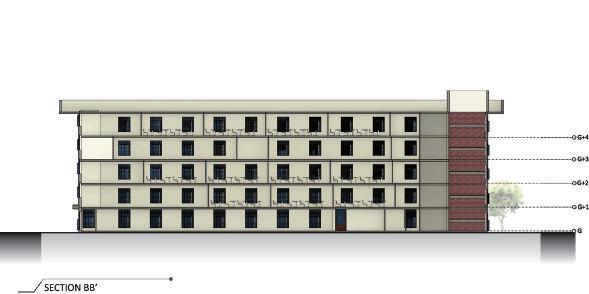
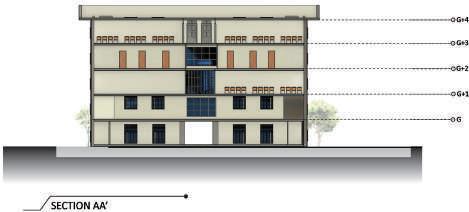
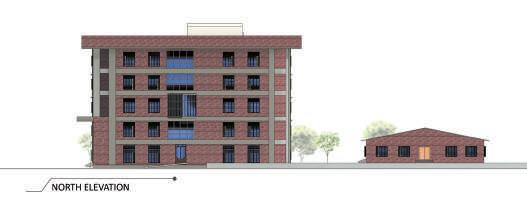
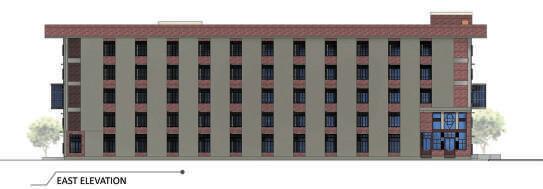
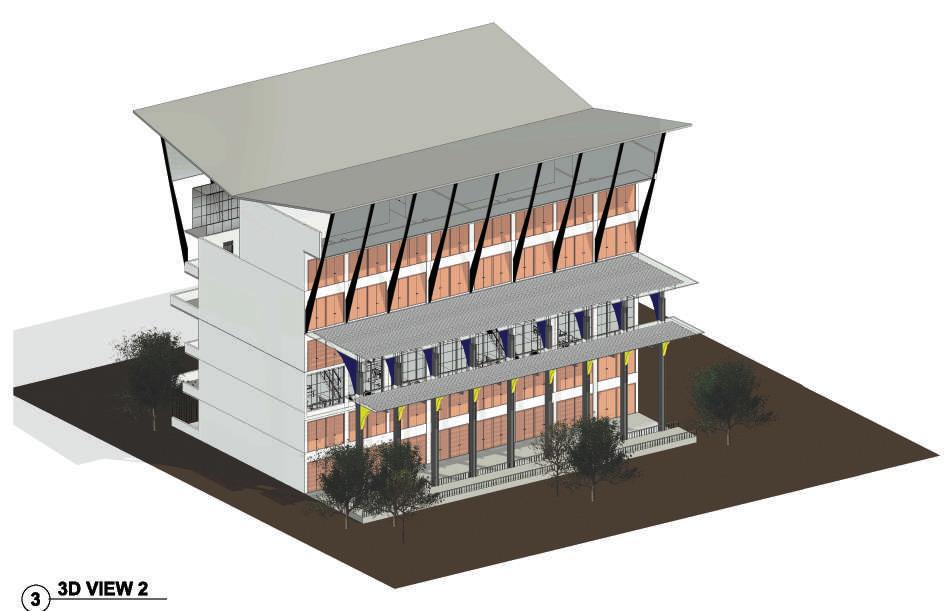
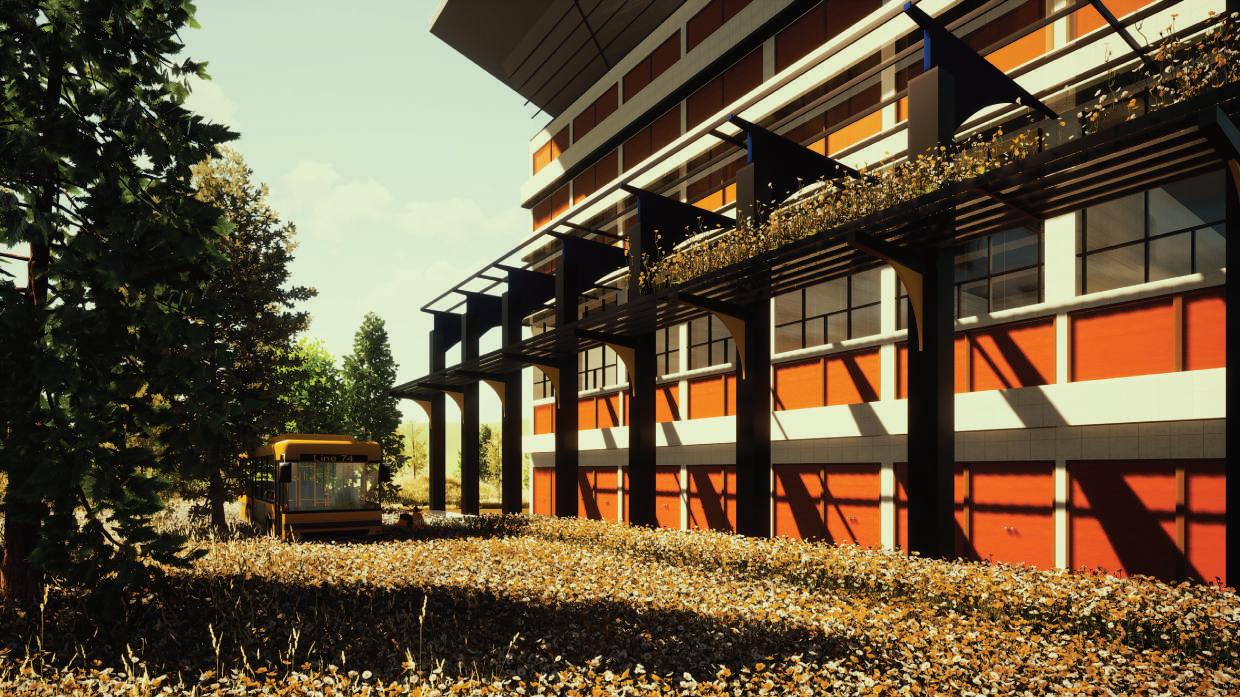



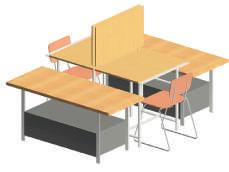
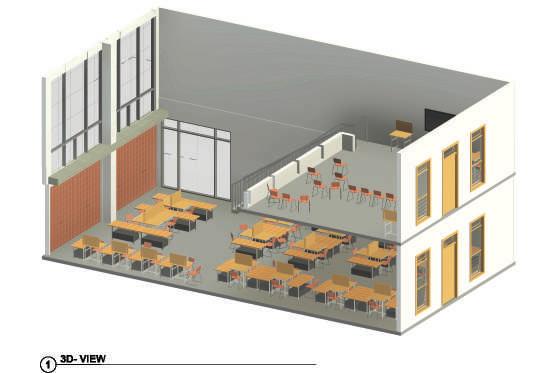
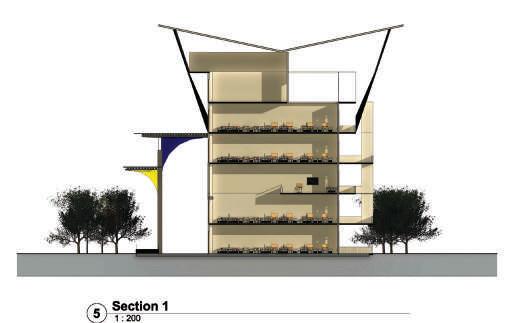


MISCELLANEOUS 06
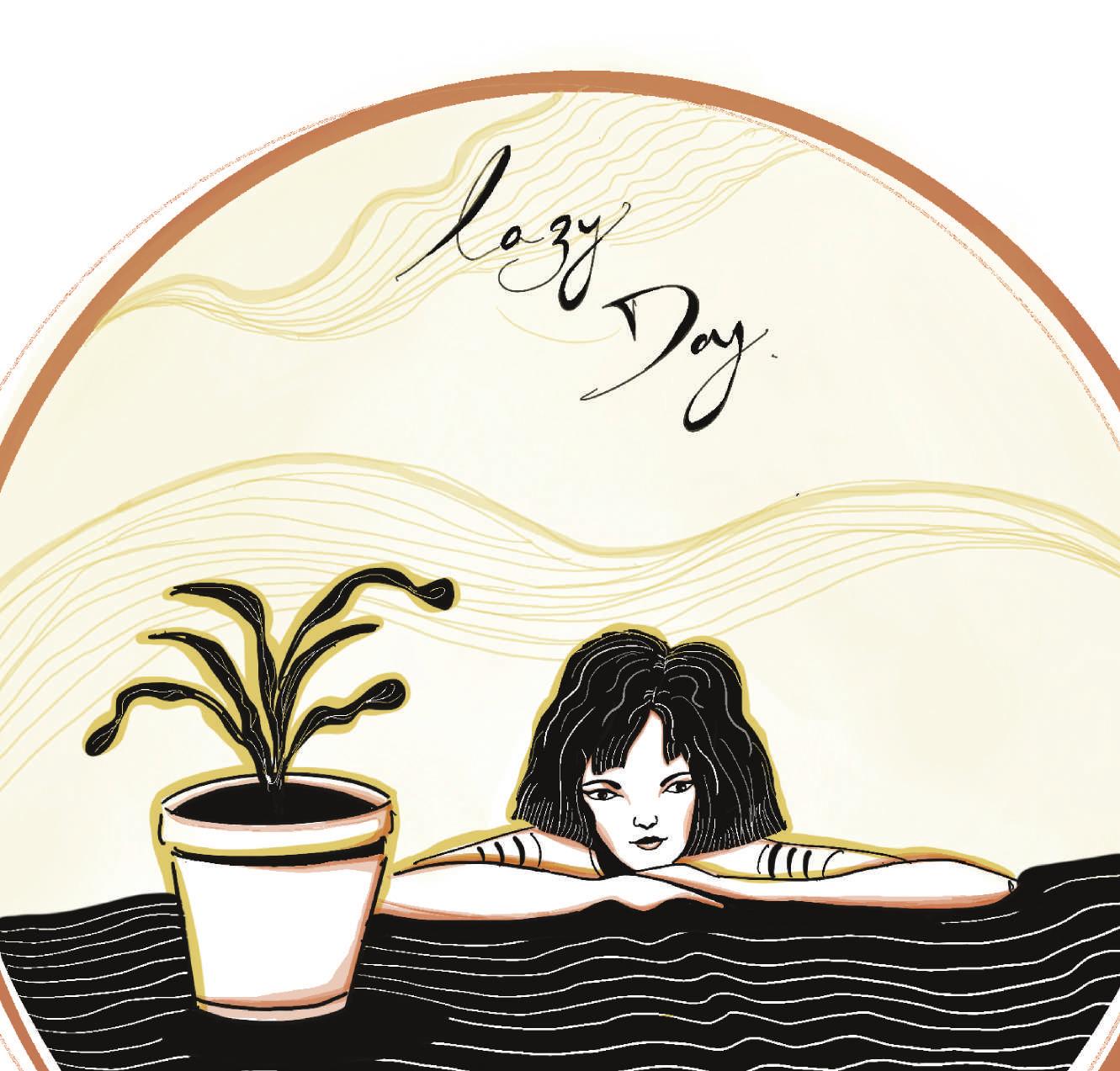

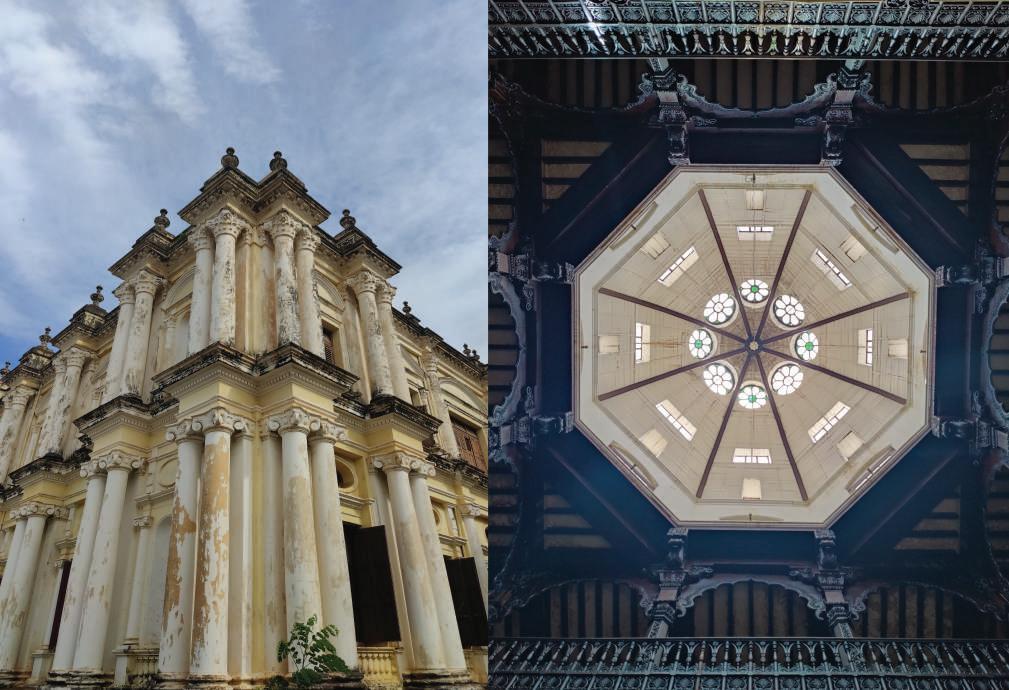
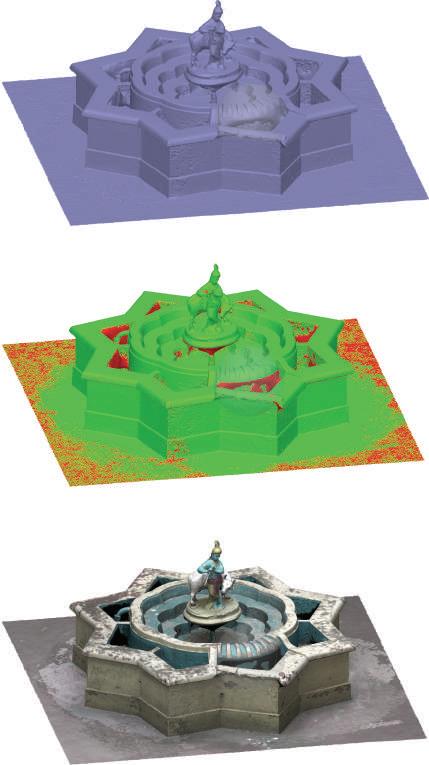


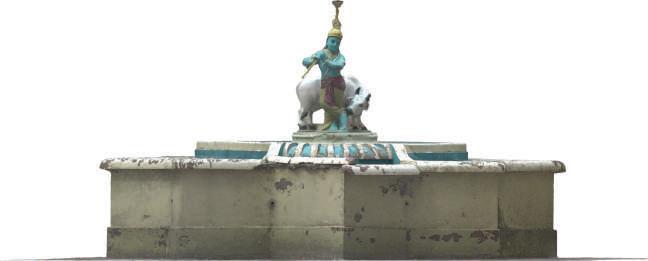
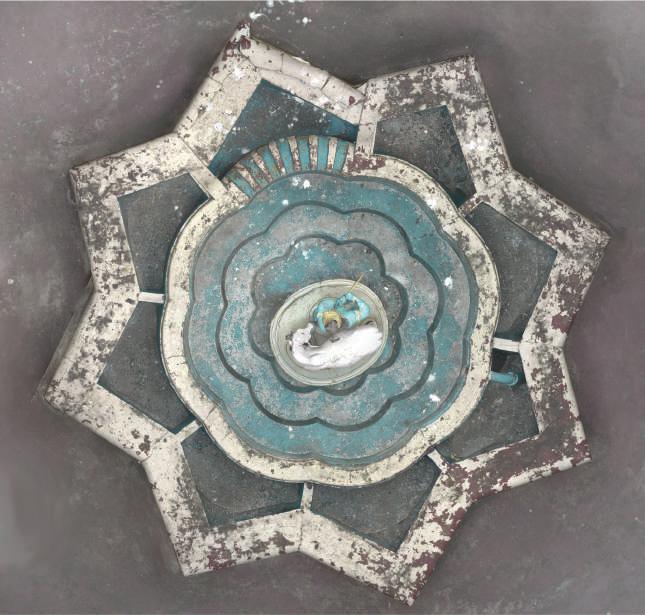
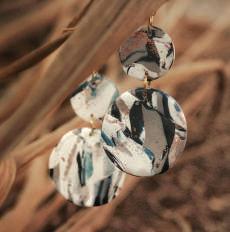
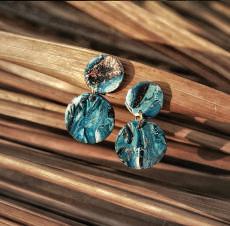
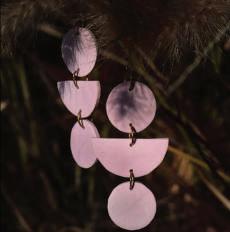
ELEVATION DESIGN AND MODEL
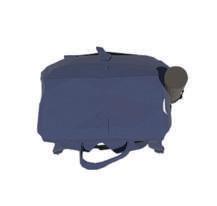
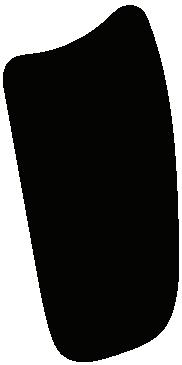
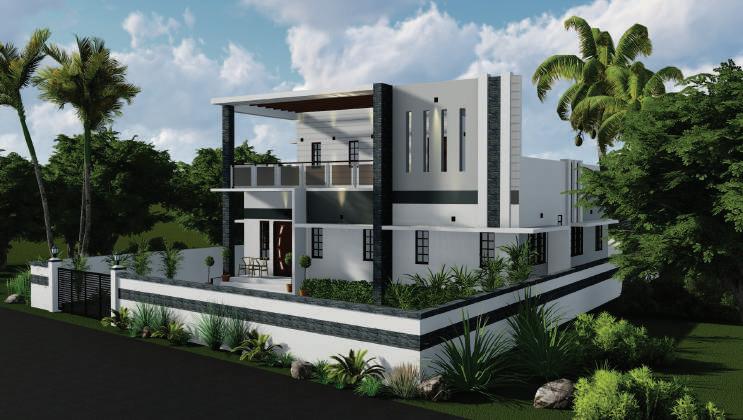
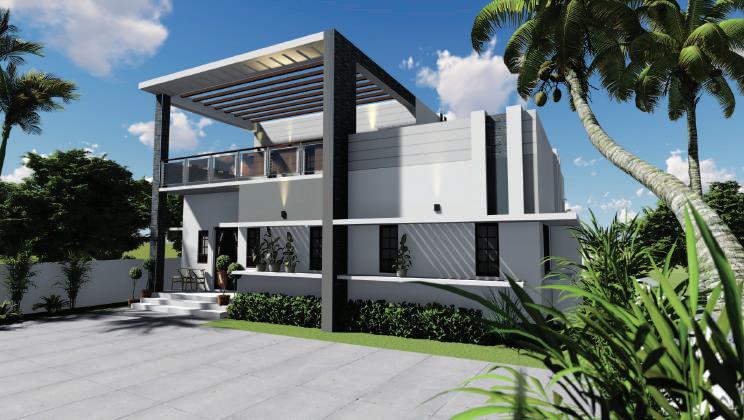

Despite the numerous styles and designs of backpacks on the market, i found it very difficult to select a backpack suitable for my everyday day use. Most backpacks were either big, bulky, and heavy or too small to fit in my daily essentials. Specially being in this professional field, essentials of vast category are expected to be carried everyday, A LOT of Stationary- Needs several divisions , Tech- Gadgets- Laptop, Ipad, Design tools- Measuring tape, Set-square, Sheets, Books of various sizes etc. Hence, the idea to design and craft a bag that specially caters to the needs of people in this particular field evolved.
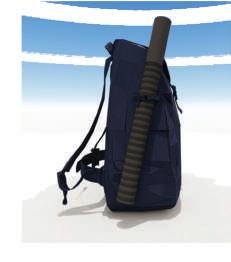
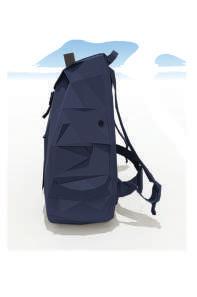
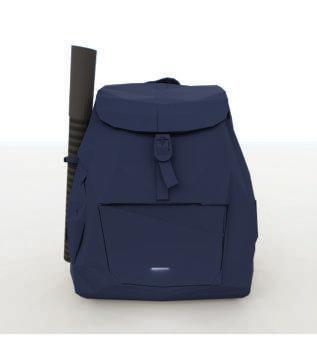
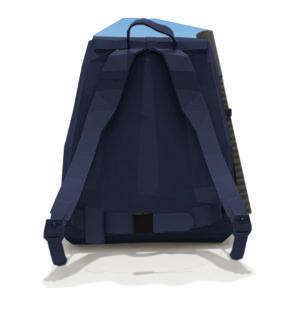
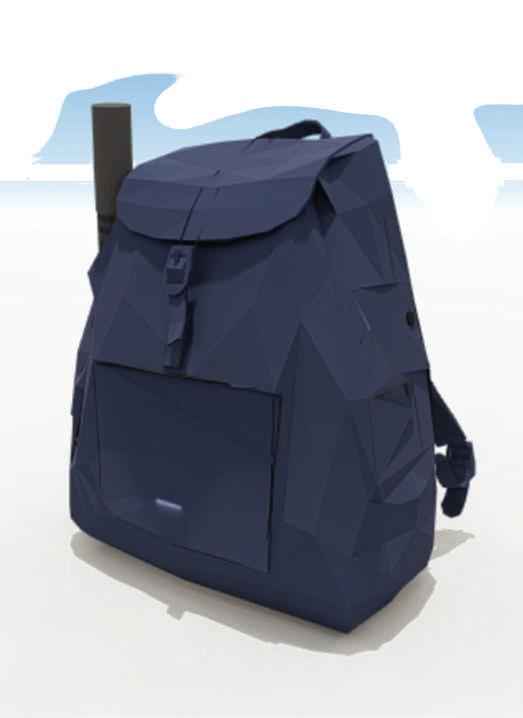
Create a blog –Share notebook-re lated content to draw in potential customers, such as notebook reviews, journaling tips, and stationery news. Promote your blog on social media platforms. Collab with other bloggers.

Collaborate with notebook clubs and Universites/schools –Reach out to notebook clubs and Universites/schools to offer discounts to their members. Host notebook giveaways and author interviews.



Offer discounts and promotions – Offer discounts for first-time customers or bulk orders. Hold seasonal sales, such as back-to-school sales, holiday sales, and summer reading sales.
Partner with authors and publishers –Partner with authors and publishers to offer printing services for their notebooks. Offer discounts to their readers for printing their notebooks on your store.
Advertise on social media – Use social media platforms to promote your store, such as Facebook, Twitter, and Instagram. Use ads to target readers who are interested in your notebooks.


MARKETING STRATEGIES
our niche is mixed, everything from minimal- elegant styles to a bit pop and funk, that complies eronomical productions.
Our Platform: we would have our website for easy user interface that allows users to purchase exactly what they have in mind with delivery details.


Create designs Develop designs for your notebooks and stationery. customized options for customers. Add text, logos, or images. Send for production.
Source materialsfrom suppliers for your paper, cover materials, and printing services. Consider sourcing eco-friendly and sustainable materials.
Market your business. Use social media and online advertising to promote your business. Consider partnering with influencers or offering giveaways to attract customers.
Fulfill orders- fulfilling them promptly and provide excellent customer service to build a loyal customer base.

Attend book fairs and events – Attend book fairs and events to promote your store and meet potential customers. Offer discounts and promotional materials to attract visitors.


TARGET USER GROUP
Mainly Students and Working professionals.
Product: ALL IN ONE NOTE-PAD.
Personalisation:


- Stay organized.
- Sense of ownership and pride.
- Easily identify their own belongings, reducing the chances of lost or misplaced items.


- Incase of students, this could also help them with better organization of work and notes with respect to the course they have taken.
EXPENSES:
Helps formulate the product pricing.
Material costs (paper, ink, etc.)
Labor costs (design, printing, shipping)

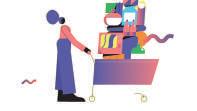
Overhead costs (Travel, website hosting, etc.)




Marketing and advertising expenses. (Min. 2.5k)
Taxes and legal fees
Contingency fund for unexpected expenses
Competitors
Established brand:
- CLASSMATE ( ITC
STATIONERY DIVISIONS )
- STAPLES
- Other instagram famous competitors in the same category.
POSTERS

