

ABOUT ME
My name is Tessa, I am an interior design student at the University of Florida.
Research, details, and experiences are where my passions for design reside. In every project I work on, my main goal is to create thoughtful design solutions to the issues faced within each space. I firmly believe that interiors are meant to be a place where you feel like you belong and are welcome to stay.
The style of each interior space is designed to feel whimsical and detailed. I feel that a person ’ s experiences are the most important aspect of any design and want them to have been immersed in comfortable and relaxing spaces. At the same time, I design spaces that reflect the importance of supporting multiple different types of needs. I strive to improve human condition one project at a time.










PRINGLE OF SCOTLAND OFFICES
Branding Office Spaces - 2022
Individual Project
Hawick, Scotland
Pringle of Scotland Headquarters
Pringle of Scotland is famous for their knitwear. They have been dressing royals, and celebrities for over two centuries. Embracing traditions and innovation, Pringle consistently produces the highest quality knitwear along with long-lasting style. With modern collaborations, nostalgia, and mindful practice, Pringle of Scotland stays classic and timeless, the inspiration for this series of office spaces. In this project there are two spaces, an office and executive office space designed in the image of a specific brand.


 View to TV Wall View to Casework
View Towards Entry
View to TV Wall View to Casework
View Towards Entry











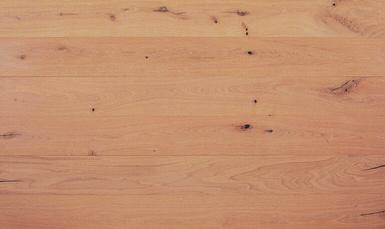




RESTAURANT

Experience Restaurant - 2023
Individual project Cali, Colombia




Named after Cali Colombia’s famous flower, the Cattleya Trianeae, or the May Flower, this restaurant serves to open your senses to the wonders of Colombia’s botanicals. More popular for the varieties of coffee and coffee-like teas, here you can try different types according to your preferences and learn about the chemistry behind the tastes. Like white wine being a good pairing with caviar, you can learn to pair mild chocolate with a Colombian coffee that has caramel and nutty notes. Then, after dusk, you can try a botanical cocktail infused with refreshing basil and mangotino for a sweet and earthy tasting drink.
Users should leave this space feeling inspired and with just a little bit more information on the details that make wonderful foods and drinks such good pairings.
Maya FlorSlip Resistant Mosaic Tiles in High Slip Areas: Bathrooms and Kitchen

Pebble Mosaic Tile to Emulate Gravel Paths in Botanical Gardens

Accent Argyle Mosaic Tile

Honed Marble Tile to Create Area of Rest Within Greater Circulation

Black and White Diamond Marble Tile



The Menu Highlights the Three Different Experiences There Are to Choose From: Tea, Coffee, and Cocktail, All With Their Own Unique Drinks and Food Pairings
Relative to Local Flora and Cuisine.



The experience of the restaurant can occur in many different spaces. There is a private dining area for a quieter one-on-one dining experience, a casual space in the center of the restaurant for a lively time, and a bar that is good for a group of restaurant goers to gather..
The purpose of having multiple types of spaces for the same experience is because the restaurant was designed for the user to choose their desired level of involvement. Some users may prefer a more intimate experience over a lively and loud one.
View sitting at the barHAND RENDERING
PORSCHE PADDOCK
PAD-DOCK [NOUN]
A small field or enclosure where horses are kept. The Paddock is a luxury lounge designed to be a space that users can enjoy while shopping at a Porsche dealership. In this lounge, materials are comprised of the highest quality, emulating the luxurious feel of being in a Porsche.

This project was created in SketchUp using the parameters of a shipping container. The structure was created out of three containers and stacked on each other.









Ruins - 2022
Cape Canaveral, FL
Space Station Ruins - Launch Pad 34
ARCHITECTURE
A study looking at ruins and transforming the existing area into a space honoring the tragedy of this deactivated launch site.
This set of drawings and models are the works produced from the study conducted on the site. Multiple models were built and each built off the one before. The models were accompanied by several drawings and section drawings to further delve into the study of the site.
The basis of this project is centered around ascension and traveling ever onwards to discovery.



The premise of the work alludes to the idea of ascension. The focus is based on the Apollo missions where the goal was to ascend to higher levels of understanding space. For the model, the main intervention is through observation. The space is resemblant of the way that planetariums or observatories are used, in the sense that you occupy a space that is sunken into the ground and look up towards the sky, stars, and planets. In the model, the atmosphere is represented by creating a cut that sinks into the earth with an overhead arch that encloses the underground space. The arch was the chosen method to enclose the space, and as a recurring element in the model, is because of the nature of arches. Arches are a way to connect people with the heavens and the sky above them within interior spaces.



An element of the planes of the arch is that they are constructed with linears in ascending sizes, the closer to the ground the plane begins, the larger the linear elements are. So, the highest point in the arch is the thinnest plane of the arch, which is also resemblant of the way that things which are closer appear larger, in comparison to how things farther appear smaller in space.

EDUCATION
CJC Revisioning - 2023
Group Project: S. Espinosa, S. Pelgar, R. Williams
Gainesville, FL
UF College of Journalism
In this project, we were tasked as a group to revise the first, second, and third floors centered around the atrium within the College of Journalism and Communications building at UF. Our concept was centered around the idea that individuals are single fibers being woven together with others by their built environment to create the fabric known as the College of Journalism and Communications. The tension of the fabric that keeps it together is created by soft, curvilinear forms contrasting rigid, linear forms. For our design solutions, we sought to create active learning environments that support work-play balance, and wellbeing. This space is meant to create a sense of place for students and faculty that is their same school but more suited to their needs.

















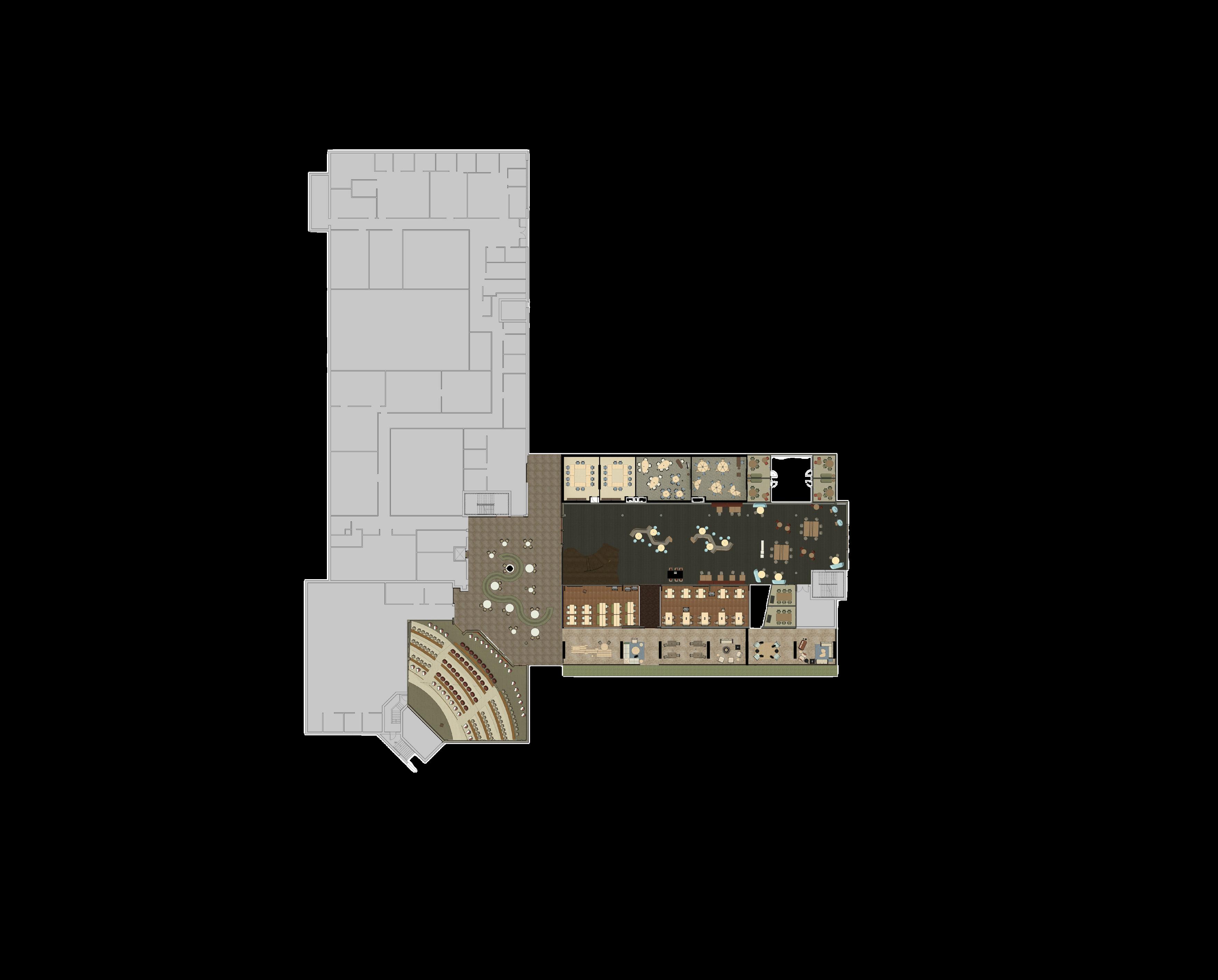

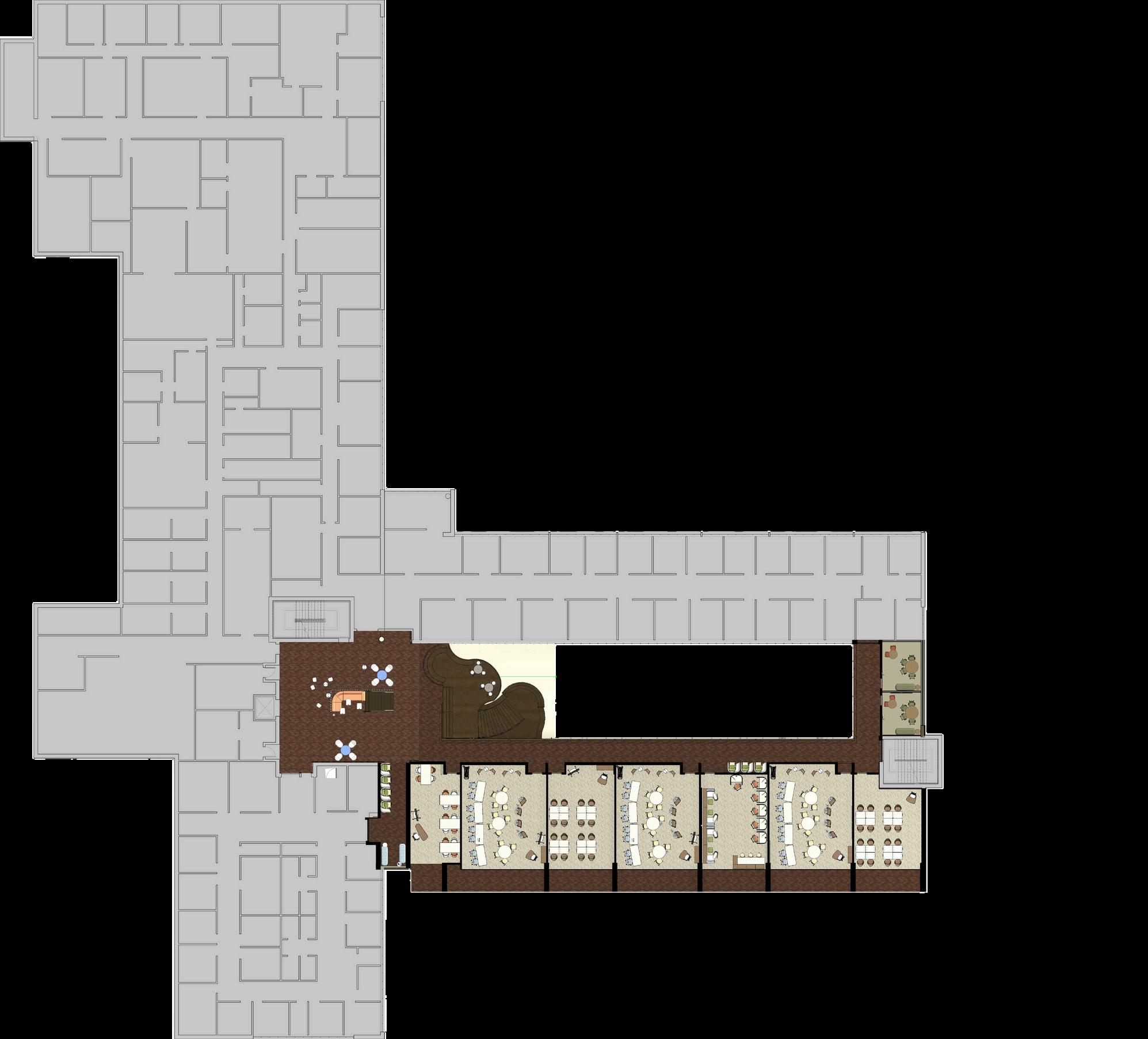



The Recharge Space is utilizing an area within the CJC that had previously gone unused. By converting this prime outdoor covered area into an outdoor recharge space, students and faculty can enjoy a different environment for relaxing and working in. There are multiple different postures from working to lounging that offer students and faculty the opportunity to choose how they want to experience the space.











 Closed Private Space Elevation of Recharge Area
View of Private Keycard Access Lounge
Closed Private Space Elevation of Recharge Area
View of Private Keycard Access Lounge

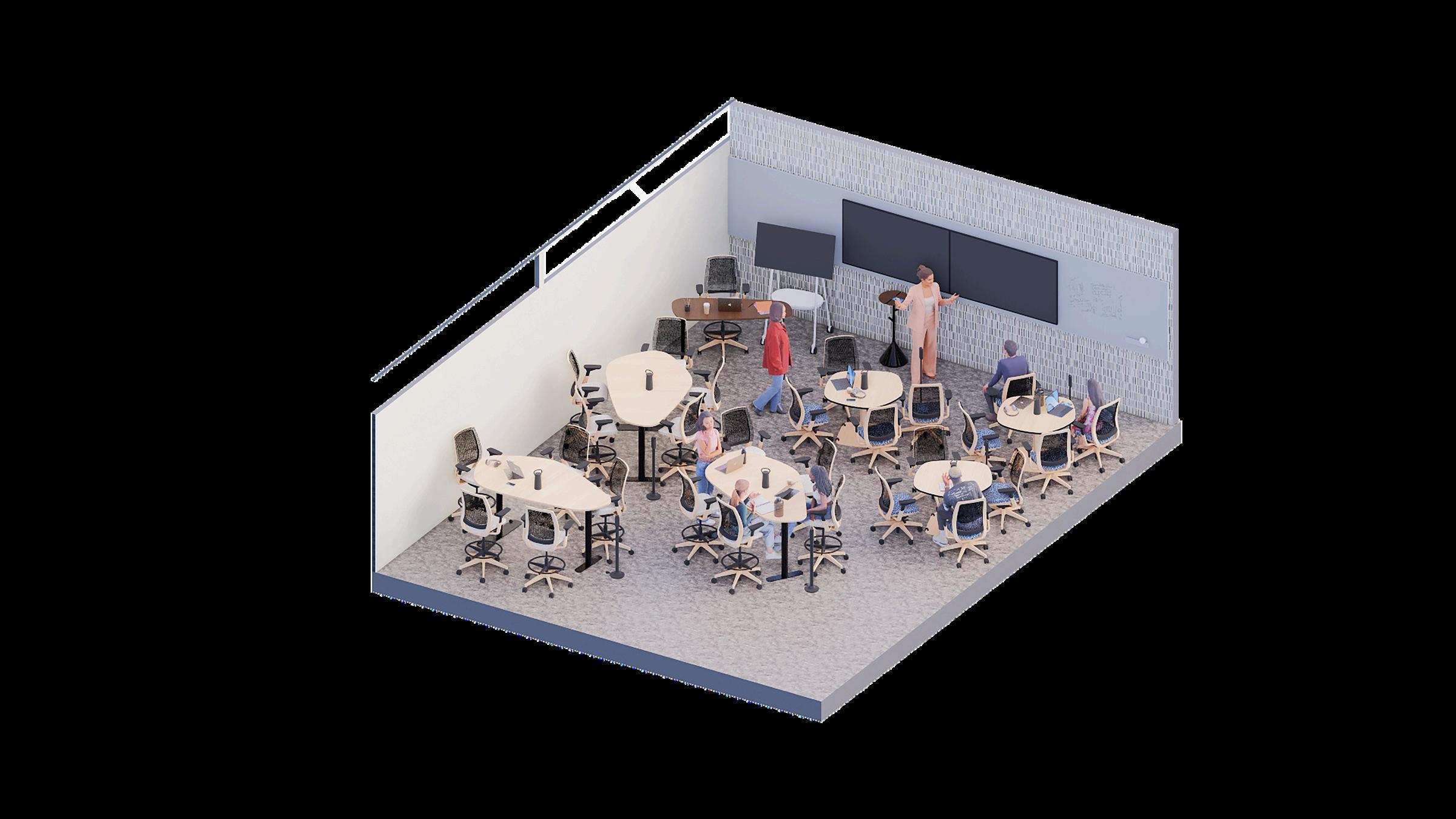





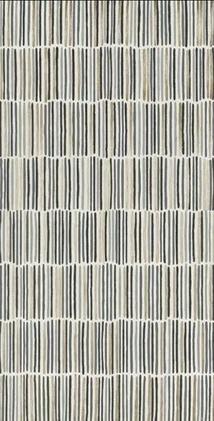

 Meeting Room
Meeting Room
The student study room, classrooms, and meeting rooms were strategically thought about in terms of furniture and differing postures for users in each space. For the classrooms, we kept active learning at the forefront of the design drivers. CJC stakeholders wanted a change from the traditional linear connected school seats and an option that we gave was tables and chairs of differing postures and mobility. Same for the meeting rooms, all tables and chairs could be moved and reconfigured based on what was needed of that space. The student study room was intended to be a space where students can come and work, and due to the nature of CJC classes, the ability for students to transition between collaboration to heads-down work was imperative.


RETAIL
Retail- 2024
Atlanta, GA
Haba Flagship
For this project, we were tasked with designing a flagship store for a Haba, a world renowned family operated German toy company. The HABA flagship is envisioned as a sanctuary for imagination and learning. Healthy sensory stimuli and interactive display experiences invites children and families to explore their creative side. In each space, wood and other stylized elements ensures child safety while fostering exploration and connection between generations. Central to the company’s ethos, HABA’s commitment to sustainability is seamlessly integrated into the shopping experience. Understanding the importance of play, HABA’s flagship aims to exhibit how toys can enrich children’s development with environmentally conscious toys.
Group Project: L. Acuna, S. Burke, S. Espinosa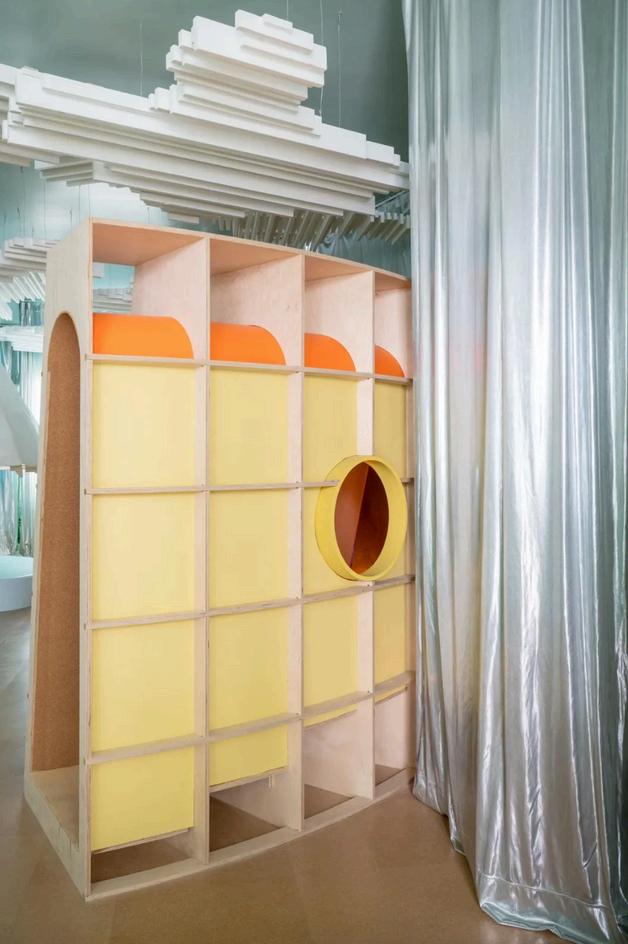



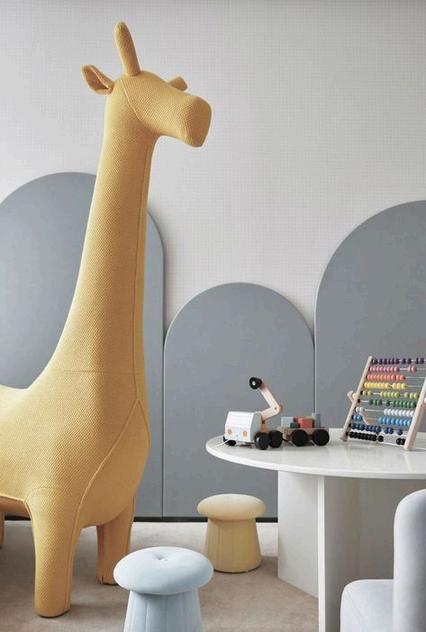



WAYFINDING
SYMBOLS
Potential wayfinding symbols that could be used for different spaces with consideration to the child’s eye and how they see the world.

DISPLAYS
GEOMETRIC DISPLAY
Music Area Refurbish Station Toy Building
These symbols have high contrast in color, which is important for children because higher contrast colors are what they see most easily. Using wayfinding with signage of these qualities would help children find the areas that interest them and encourage play and exploration.
360° DISPLAY

The geometric shapes display creates a flow in the space’s circulation with strategic placement.

Displays various products in a vertical manner and can be viewed from all angles.
INTERACTIVE DISPLAY
This display is built-in casework that allows kids to interact while showcasing products.
FIRST FLOOR PLAN





SECOND FLOOR PLAN


The “A” extends into an awning above the entry doors



Stylized elements are based on shapes from their popular toys

The facade logo is based on Haba’s traditional lettering and colors
Custom Facade Haba Sustainable Wood Inspired Material Haba Red Powder Coated Metal
BLOCKS
A type of block that is made of colored acrylic, it can be used as a color filter with different forms of lighting.


ENTRY ZONE
An informative area users can pass through when entering Features historic information, branding, and custom disp addition, a custom element, the Haba duck inspired pull-alo can be found on racks near the entry for users to take around the store.


HABA INSPIRED
The stairs were custom designed as an immersive and playful reimagining of HABA’s iconic wooden blocks. Playing with the scale of traditional Haba products allowed us to create larger than life immersive experiences throughout the flagship. This was done to support the immersion amongst both adults and their children, to create a space in which both parent and child can experience and play the same way.




