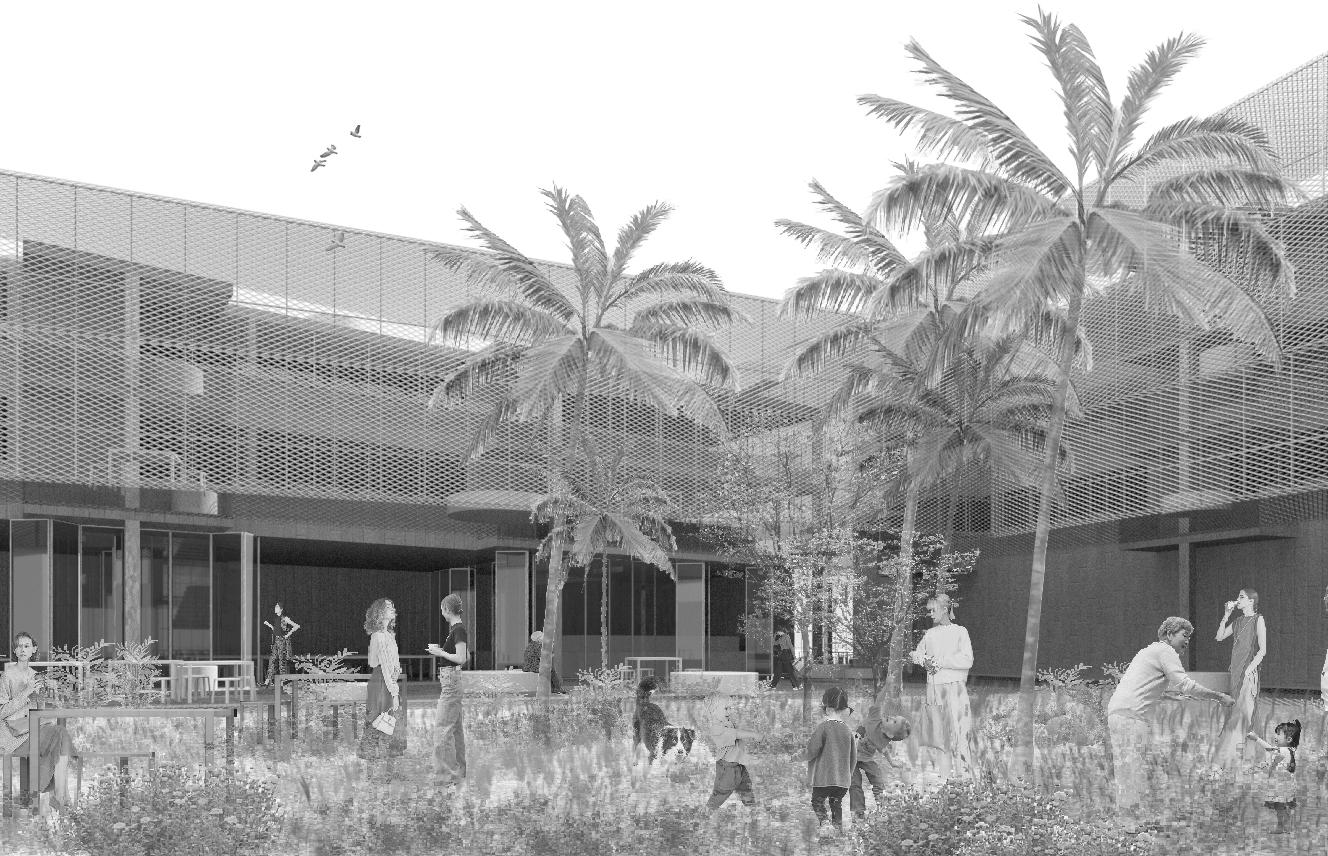
CONTENTS
Slice
Dynamic Equilibrium of Proportion
La Lou
Housing
Horizontal Strategy
Vertical Strategy
Sectional Strategy
Aggregated Strategy
Competitions
Phases
Starting Point
The Skin, The Cut, The Bandage


Slice
Dynamic Equilibrium of Proportion
La Lou
Housing
Horizontal Strategy
Vertical Strategy
Sectional Strategy
Aggregated Strategy
Competitions
Phases
Starting Point
The Skin, The Cut, The Bandage
Slice is a theoretical proposal for a mixed use office building for Prospect New Orleans, the hosts of a triennial arts exhibition in the city of New Orleans. The goal of the design is to create a building that is an exhibtion space.



















This project is began with an analysis of the Schroder House by Gerrit Rietveld and evolved into a masterplan strategy based on the mathematic principles that Piet Mondrian used for his designs. The divisions and color blocks are associated with different programs and rulesets.
Group Project Team: Alyssa Barber, Andreea Dan, Tess Temple
mondrian
1 establish a “score” system based on


mondrian




selected solution : site goal

In Mandeville, Louisiana the threat of floods on historic structures is a growing concern. This project proposes methods of elevating a building while keeping its character.
The spring of second year focused on housing. I explored three different approaches to home design: horizontal, vertical, and sectional. My goal throughout each phase was to provide equal opportunity to interact with the outdoors. This intention influenced radical forms.
HORIZONTAL STRATEGY PHASE
Each room has equal access to an outdoor space to which it can be completely opened.
VERTICAL STRATEGY PHASE
Every level of the vertical apartment balances on the creation of a protected outdoor space.
SECTIONAL STRATEGY PHASE
This shifting volume scheme aimed to continue a balanced relationship with an exterior space the entire way through the project. Patio spaces became key circulation elements that united the exterior and interior through their shared identity as part of the domestic realm.
AGGREGATED HOUSING

















































































































































































An aggregated housing proposal that condensed a block of homes in Uptown New Orleans. The project continues the indoor, outdoor relationship of the previous housing explorations and plays on the “shotgun” style home that is typical in the city.











































small tower typology
large tower typology
A research studio that focused on how to approach competition entries at different scales (pavilion, library, and cohousing).
PHASES - PAVILION
STARTING POINT - LIBRARY
THE SKIN, THE CUT, THE BANDAGE - HOUSING
A competition entry for an installation in Plaza Escuelas Trevijano, located in Northern Spain, that is constructed out of 80% wood materials provided by wood supplier that is one of the groups that holds the competition. The intent of the design was to reimagine the typical relationship that visitors of the plaza feel in terms of the two main objects in the square, the tree and the statue.


A theoretical competition entry for a library in Nerja, Spain. The project proposed a new street through the lot that connects the plaza and ocean view in a similar manner as the nearby meandering streets.


 adjacent courtyard relationship
adjacent courtyard relationship


desired by the user(s). By creating void spaces that adapt to the occupants the intent is for the building to be able to adapt and grow with the people of the town as time progresses and needs change.





Focused on a connection to the public, one of the primary objectives of the project was to introduce the street in a language similar to the surrounding blocks. By bringing the connection through to the back of the plot the public is invited to a new open public space at the end of the compression sequence that looks out at the ocean.
Focused on a connection to the public, one of the primary objectives of the project was to introduce the street in a language similar to the surrounding blocks. By bringing the connection through to the back of the plot the public is invited to a new open public space at the end of the compression sequence that looks out at the ocean.
Focused on a connection to the public, one of the primary objectives of the project was to introduce the street in a language similar to the surrounding blocks. By bringing the connection through to the back of the plot the public is invited to a new open public space at the end of the compression sequence that looks out at the ocean.
Focused on a connection to the public, one of the primary objectives of the project was to introduce the street in a language similar to the surrounding blocks. By bringing the connection through to the back of the plot the public is invited to a new open public space at the end of the compression sequence that looks out at the ocean.
FLEXIBLE GROUND FLOOR




GARDEN
GARDEN
GATHERING
GATHERING
BIG MEETING
=
USES THROUGH
USING PROGRAMMATIC WALL
USING PROGRAMMATIC WALL
activity upstairs ARCH 5051 - Options Studio


ACTIVITY ON THE SECOND FLOOR
EVENT ON THE GROUND FLOOR
ACTIVITY ON THE SECOND FLOOR + 10.00
programmatic wall = = + 10.00
EVENT ON THE GROUND FLOOR


This project is a theoretical proposal for a housing competition in Sevilla, Spain. The intent was to create a community that came together around cooking and dining. The skin that wraps the three primary volumes acts as the transition between the domestic and the public where members of the community can gather.






