TERRANCE BRIAN LOUIS PHILLIPS
& DESIGN



CONTACT INFO
Email: brianlouisdesign@gmail.com
Cell: 832-298-2079 WEBSITE
terrancebrianlouisphillips.com
Terrance Brian Louis Phillips.
Born and raised in Houston, Texas.
Deriving creativity from music, art, and media.
Formulating an innovative design language.
Producing and bringing possibilities into existence, thereby shaping our world for the better.
Assisting people in finding inspiration and happiness
Integrating people and environment to cultivate uniqueness
Learning, preserving, and celebrating social and cultural identity through timeless measures.
Catering to our collective health and well-being through how we feel in space and time
Resolving issues that impact our lives, the very essence of sustainability.
Living in happiness and enjoyment, defining quality of life.
Embracing architecture.
University of Southern California (USC)
Los Angeles, California, USA
AUGUST 2022 - MAY 2024
Master of Architecture, Advanced Standing Certificate in Real Estate Development
Savannah College of Art & Design (SCAD)
Savannah, Georgia, USA
SEPTEMBER 2017 - MAY 2021
BFA in Architecture, cum laude

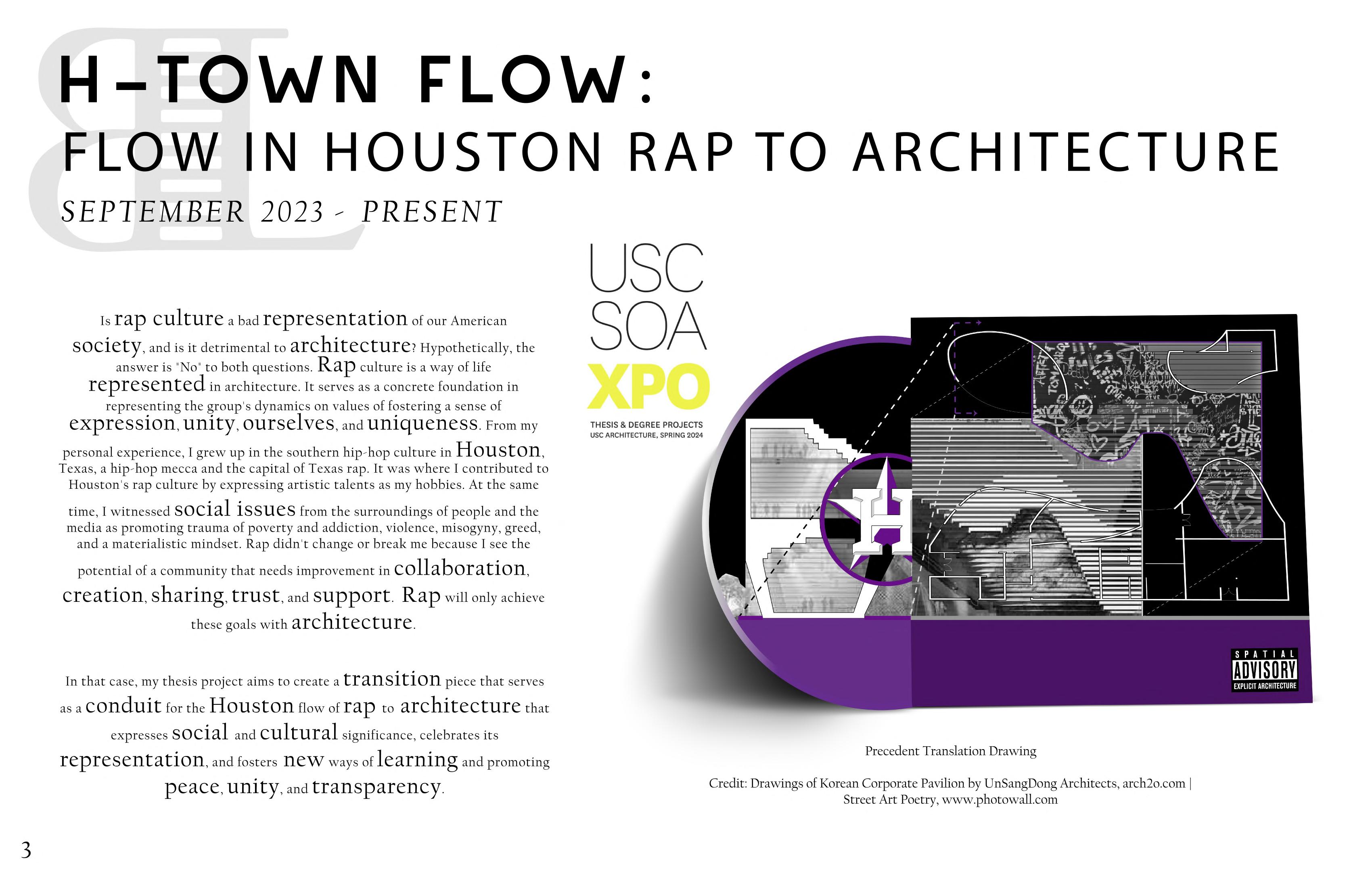
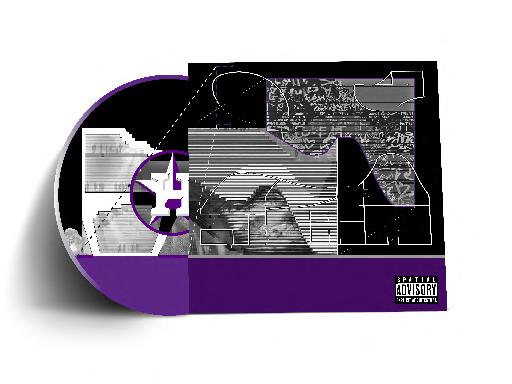



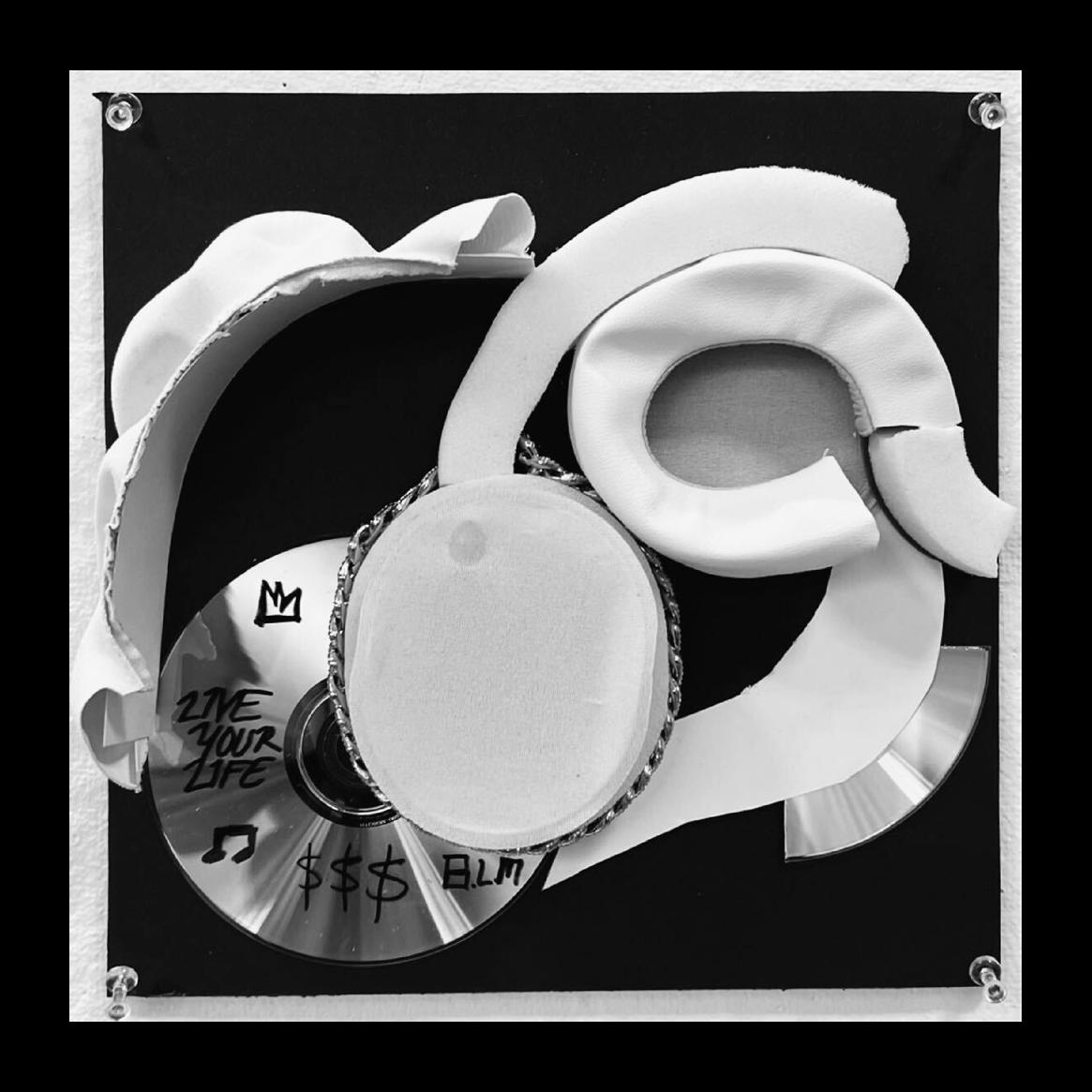





The unity of the hip-hop movement is about coming together, sharing, and learning about its cultural significance.
This process will formulate a group of public spatial arrangements for social interaction with hip-hop cultural values.
A sustainable cultural square will bring together people from Savannah and different communities and reflect love and respect for its significant purpose as the first and oldest theater in Savannah. When I visited the site, I wanted to revive a place that defines Savannah because I enjoyed the activities around the city. I captured four strong characteristic values and essence of Savannah: tourism, entertainment, diversity, and landmarks. For architectural design, the four existing values provide four proposal values of the Savannah Cultural Square: sustainability, aesthetic education, experiential cognition, and social & culture. This design process in architecture will enhance comfort conditions, remarkable learning themes, unification of Savannah and different communities, understanding of diversity, attractions, and entertainment. The proposed values of the cultural square being influenced by the essence of Savannah is significant to the users because it expresses the origin of the first built theater in Savannah and defines what Savannah is really about.
Creating a Savannah Cultural Square as a theater renovation to enhance human comfort, generate enjoyable entertainment, communicate an atmosphere of learning, while celebrating the cultural history of the site as the first and oldest theater in Savannah.

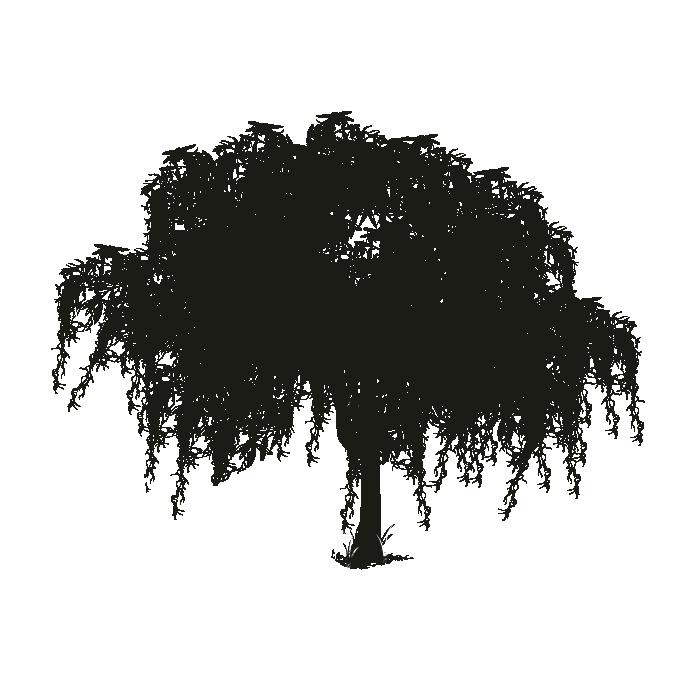
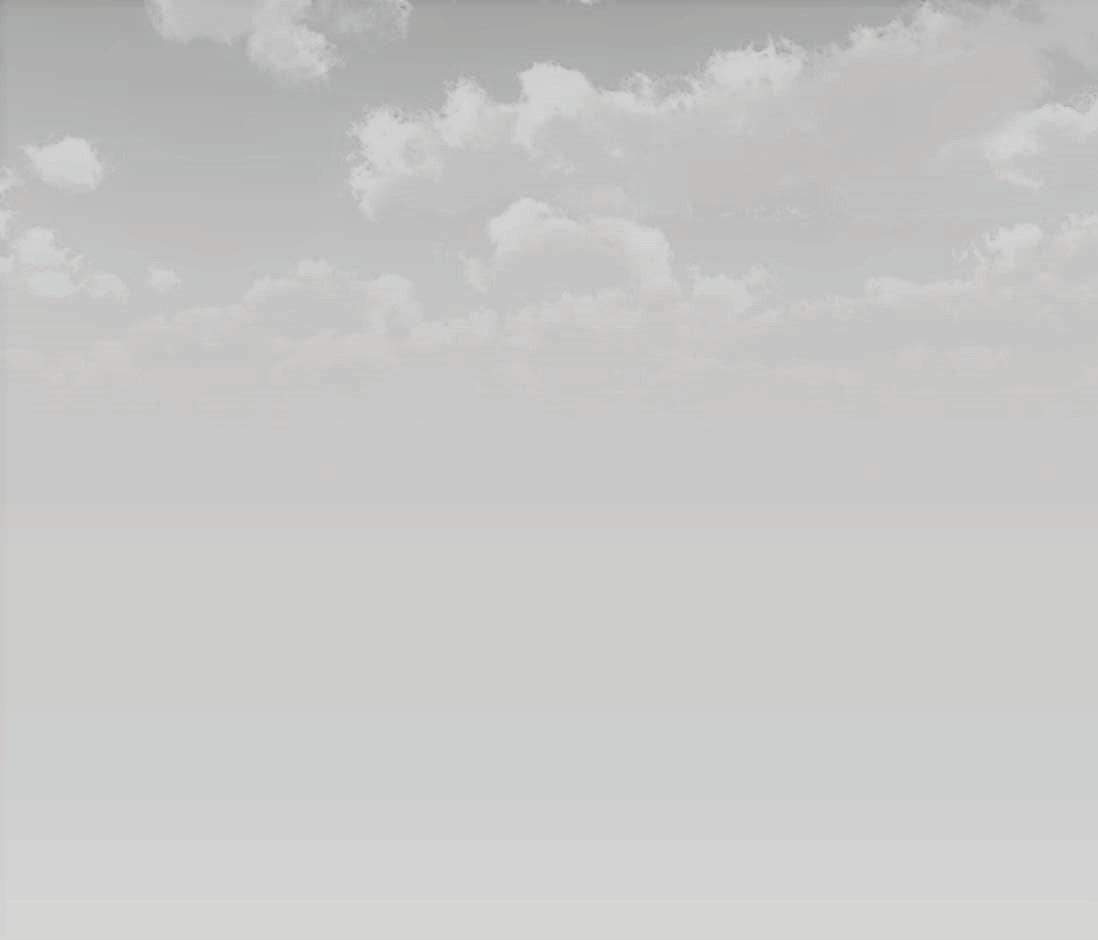




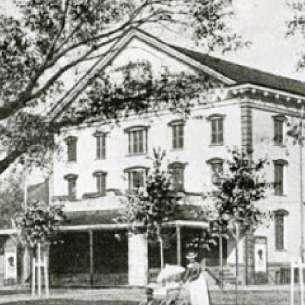
Theatre built by architect William Jay First performance: "The Soldier's Daughter"
EXISTING VALUES FROM THE SITE
Savannah Theatre is surrounded by a historical environmnent, which is characteristic of this area in the city of Savannah. This historical theme is expressed through values and architectural styles thatcontribute to the culture of Savannah. Diversity, entertainment, and landmarks are three values that help to define Savannah as a historicalplace and the relationship between the theater and its site.








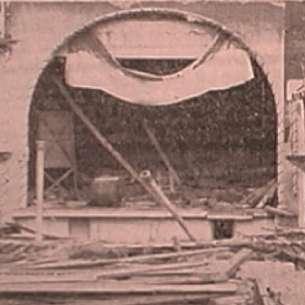
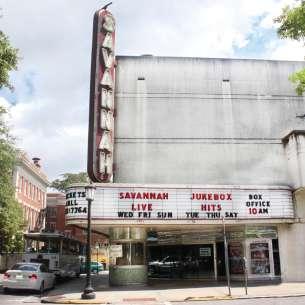
renovation resulting in current, art-deco design
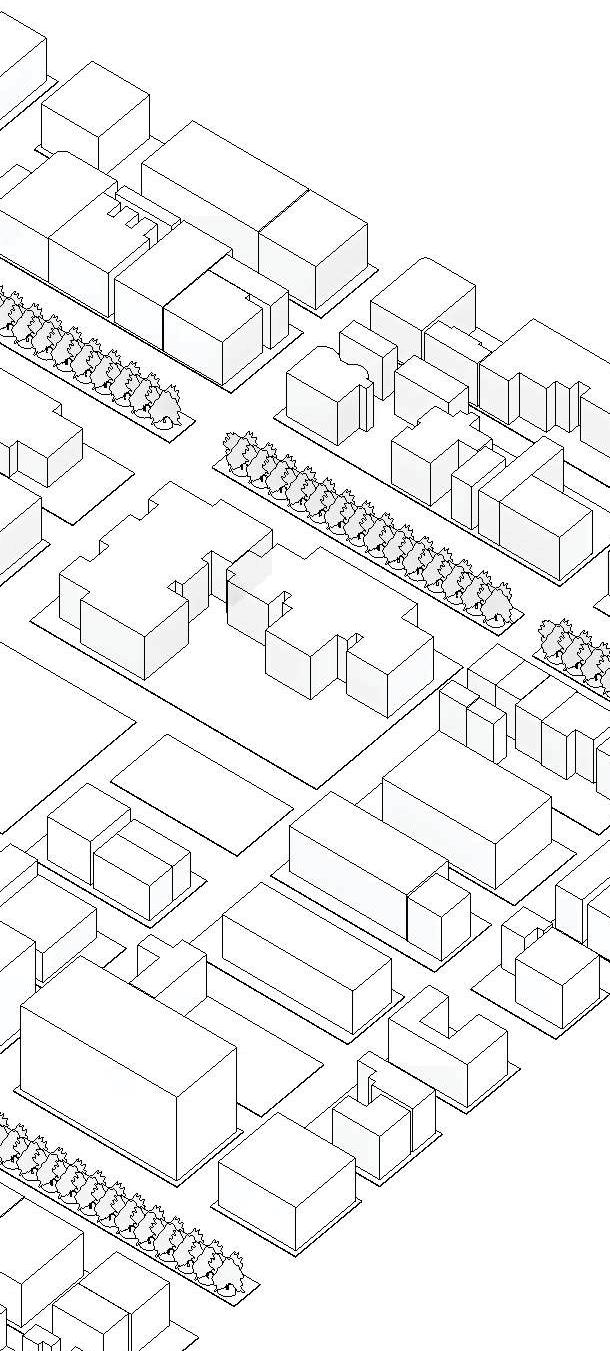








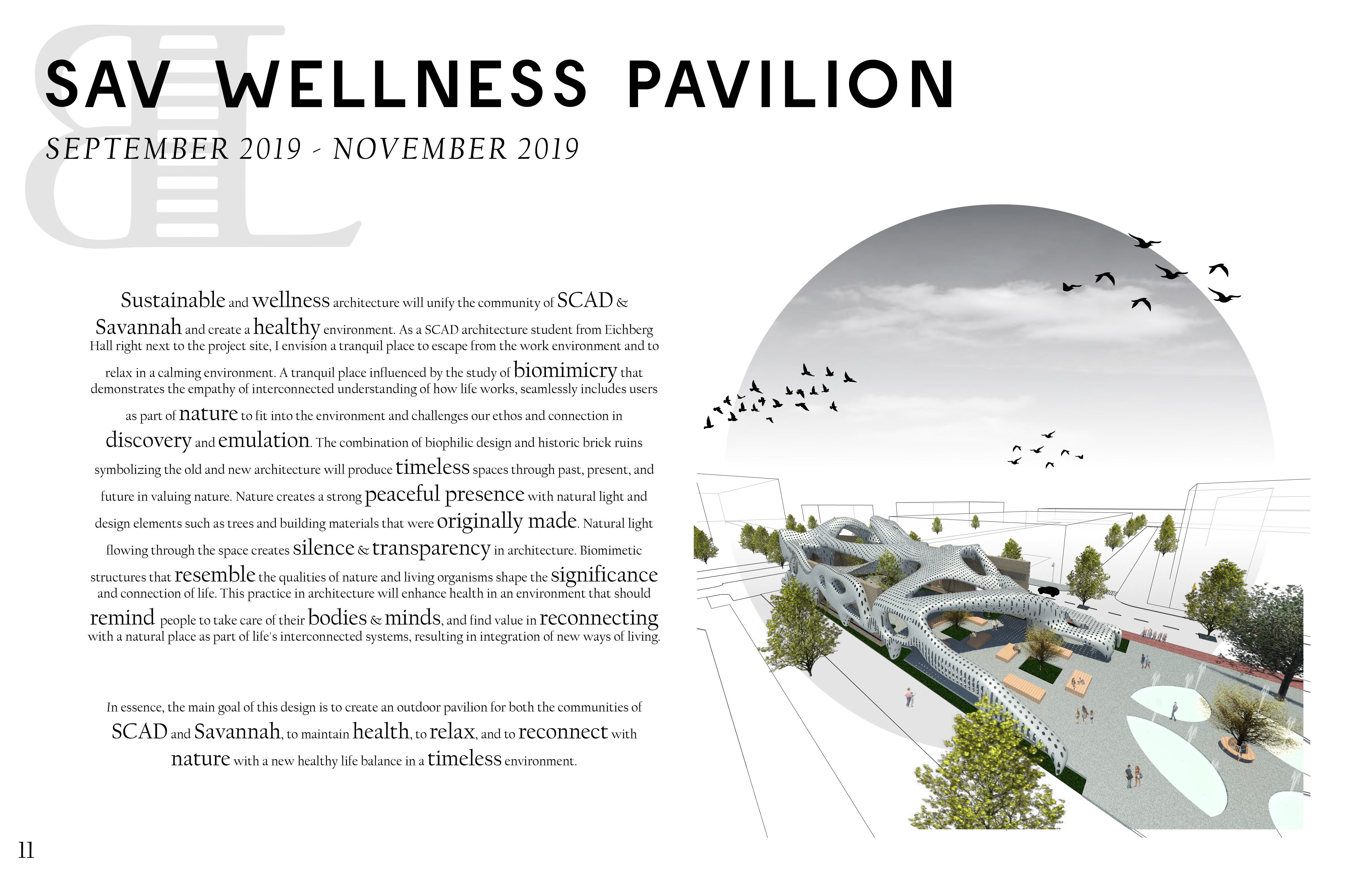

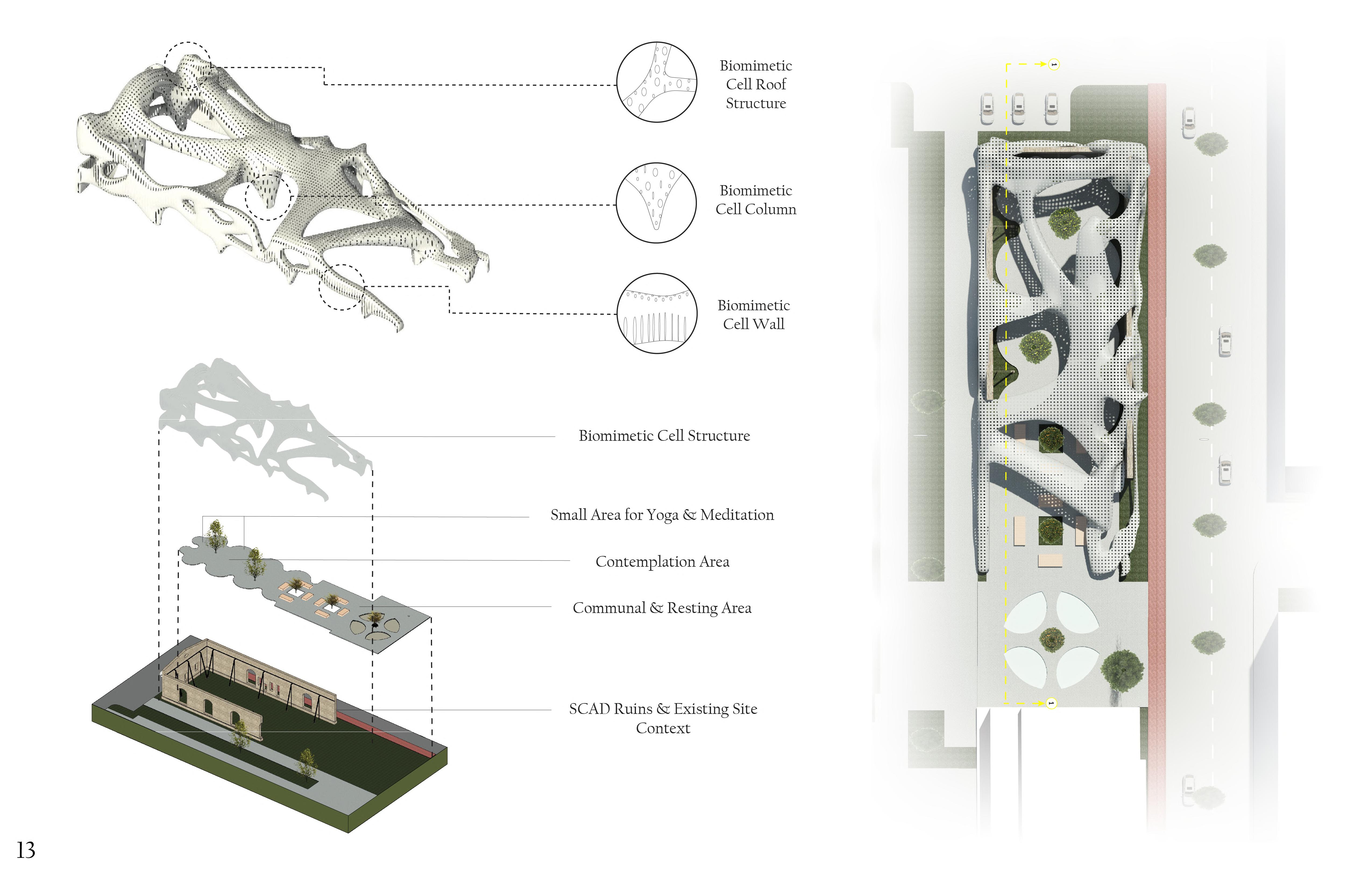

2022 - DECEMBER 2022
Do veterans deserve a happy home with their families after fighting for our freedom? The answer is a resounding "Yes." Homeless veteran families' most significant problems are the need for housing, mental health care, job services, and relationship with themselves or others. Throughout the design challenges in creating coliving housing , producing significant architectural design features of green, affordable, and sustainable housing will resolve housing issues, lack of social interaction, and poor work production for individuals and co-dividuals.
Therapeutic architecture helps to provide a space in a natural process of healing, bonding with other veteran families, and occupying themselves.
Utilizing and celebrating natural light, ventilation, and green spaces through architecture serve the meaning and quality of life that affects families' emotions in their positive state of growth. The Verdant is a symbol of a brighter future for veterans with a central focus in architecture that occurs cyclically over time and with massive cultural and societal transformation.
With that, creating an The Verdant: Affordable Housing for Homeless Veteran
Families will promote mental and social health and wellness
that can achieve sustainable living and serve the families' purpose of refinement and happiness


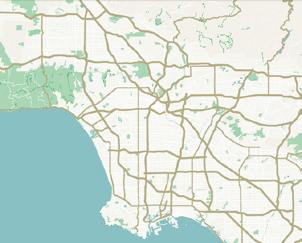



1.) TOTAL BLOCKS (TOTAL PROGRAM AREA) REDUCE FOOTPRINT CREATION OF COMMUNITY GARDEN COURTYARD
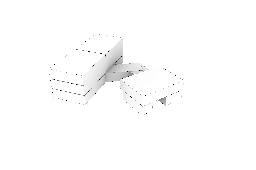
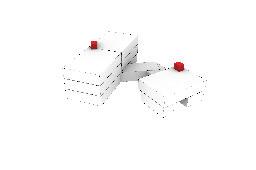
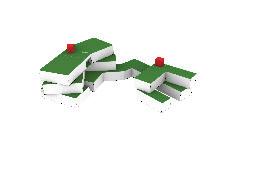
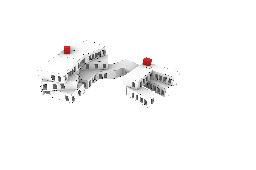


GROUND LEVEL: COMMUNITY WELLNESS PROGRAMS

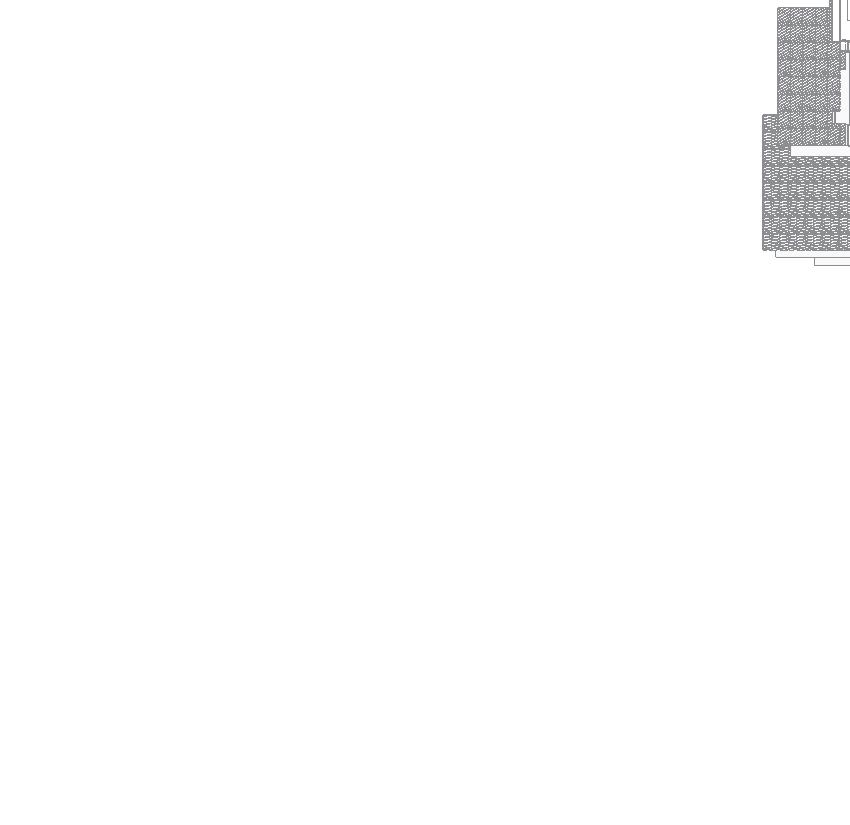
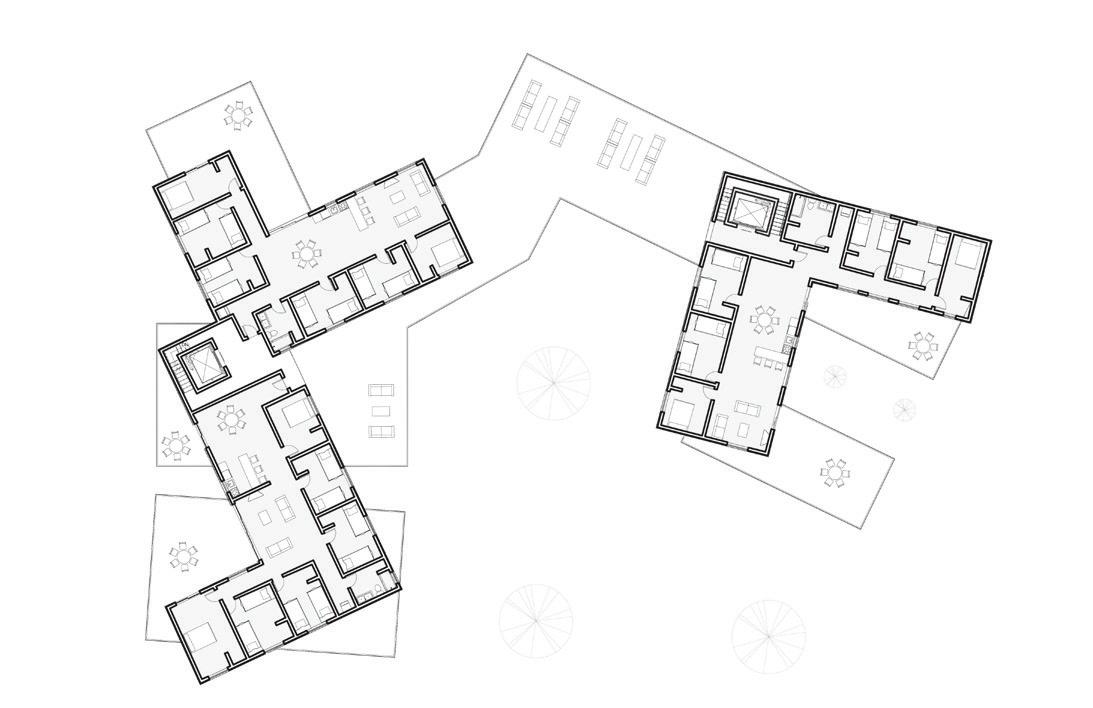
SECOND LEVEL: POD HOME A
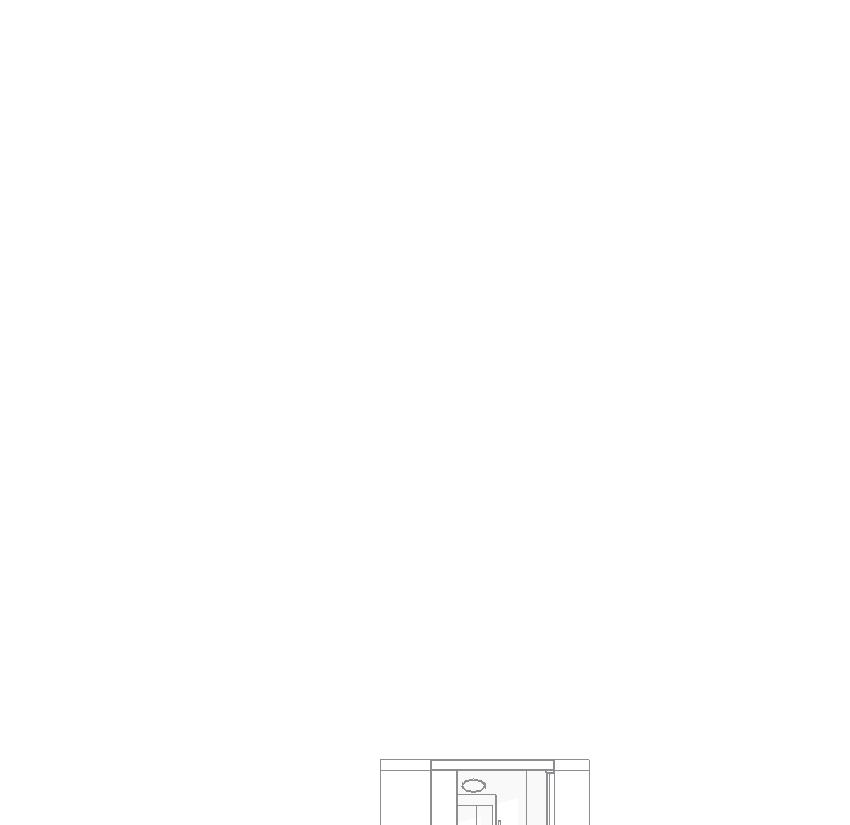


LONGITUDINAL SECTION
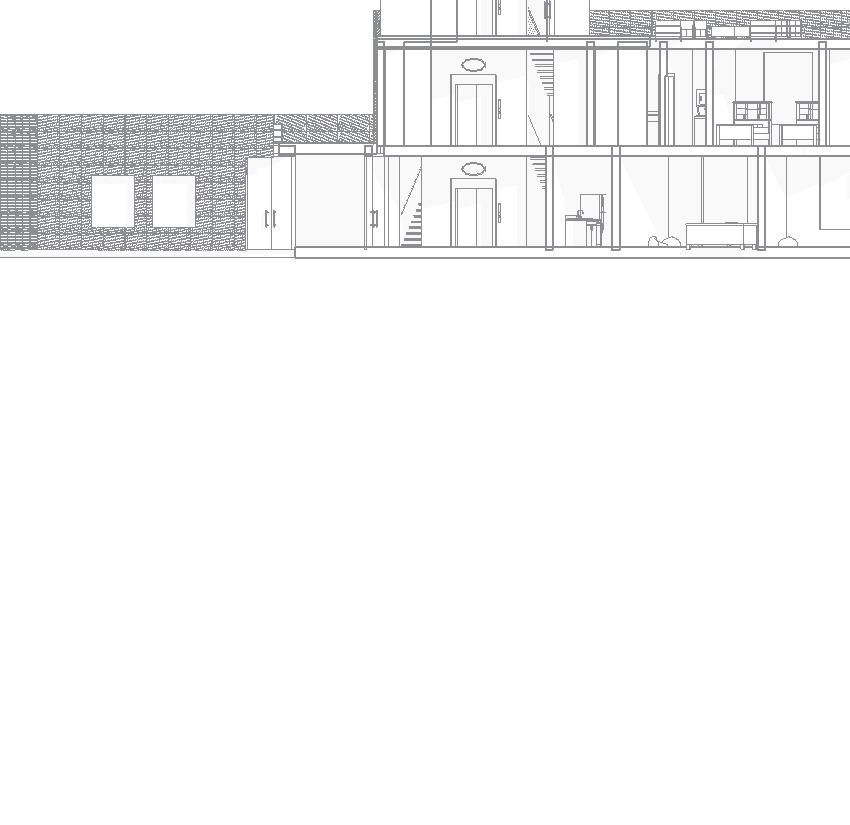
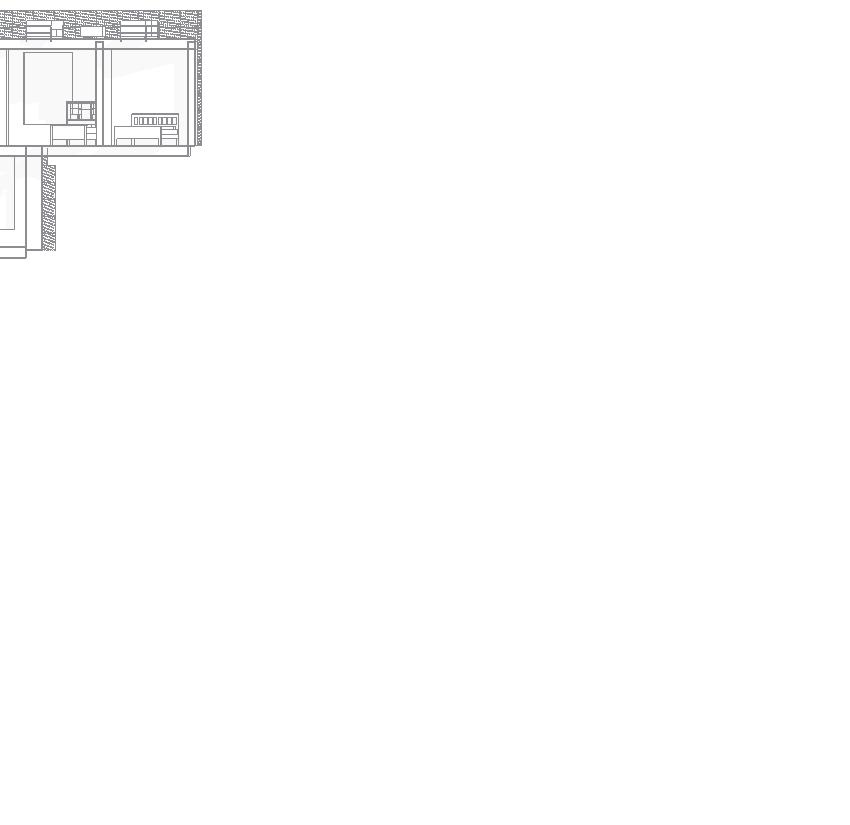

SITE / ADDRESS:
19000 Space Center Blvd Houston, TX 77058
Located near the NASA Johnson Space Center (1.4 miles away)
Astro House is a unique futuristic residence and exhibition surrounded by the environment of science and space exploration in Houston , Texas. It is used for vacation rentals, tourist attractions, receptions, concerts, fashion shows, etc. This property is located near the NASA Johnson Space Center. The imagery of a shooting star inspired the design process. Constructing that imagery into a developable surface with a chrome material, curtain walls, and a skylight creates a sense of timeless Retro Futurism. The sweep structure with windows on the upper levels acts as a telescope. It provides close-up views of the surroundings, including the sky view and the stunning Mud Lake and NASA Johnson Space Center skyline. Astro House serves as a place for multi-cultural activities as well as living accommodations under the in�luence of art , science , and space
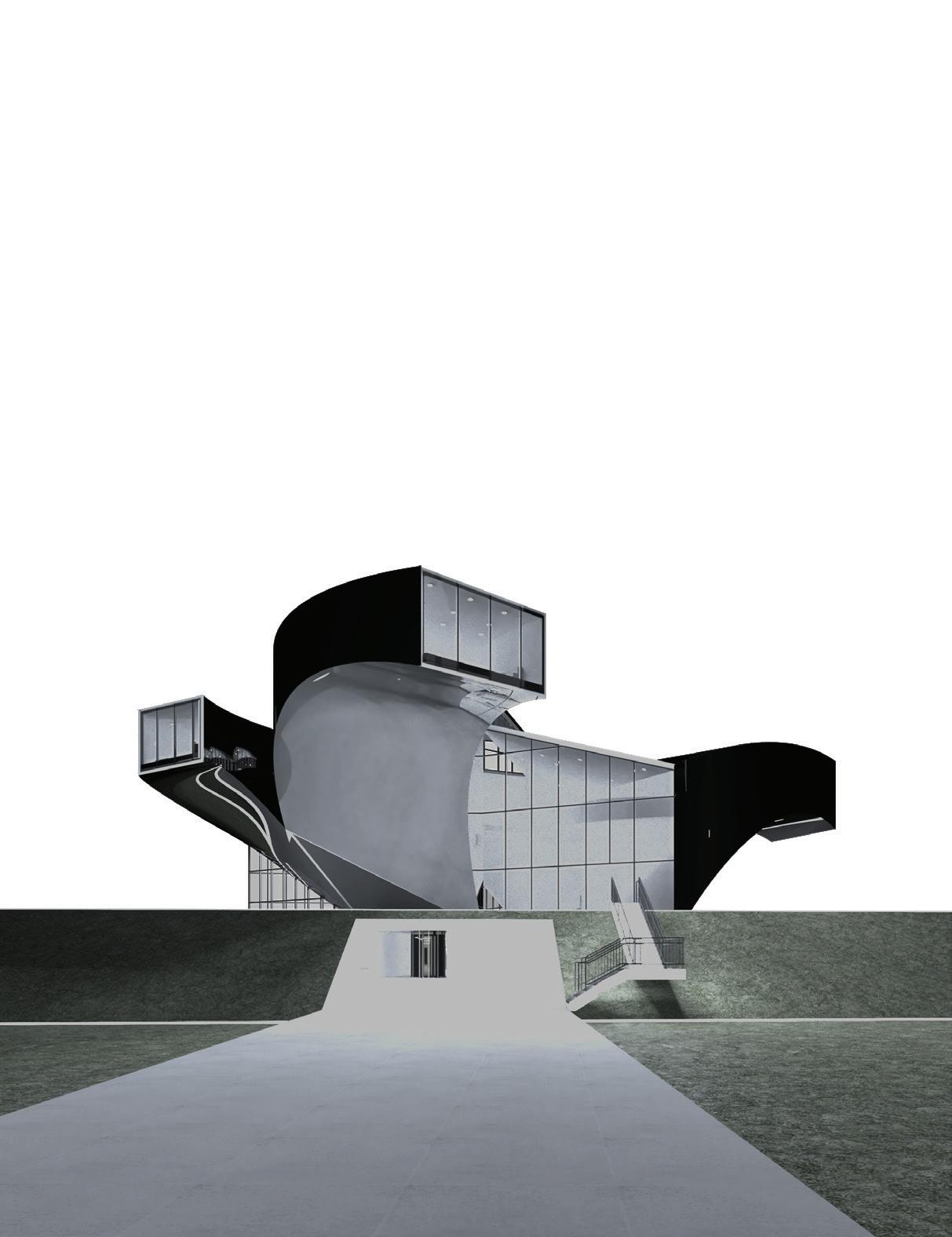


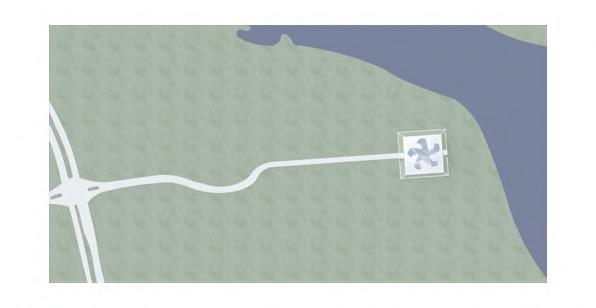



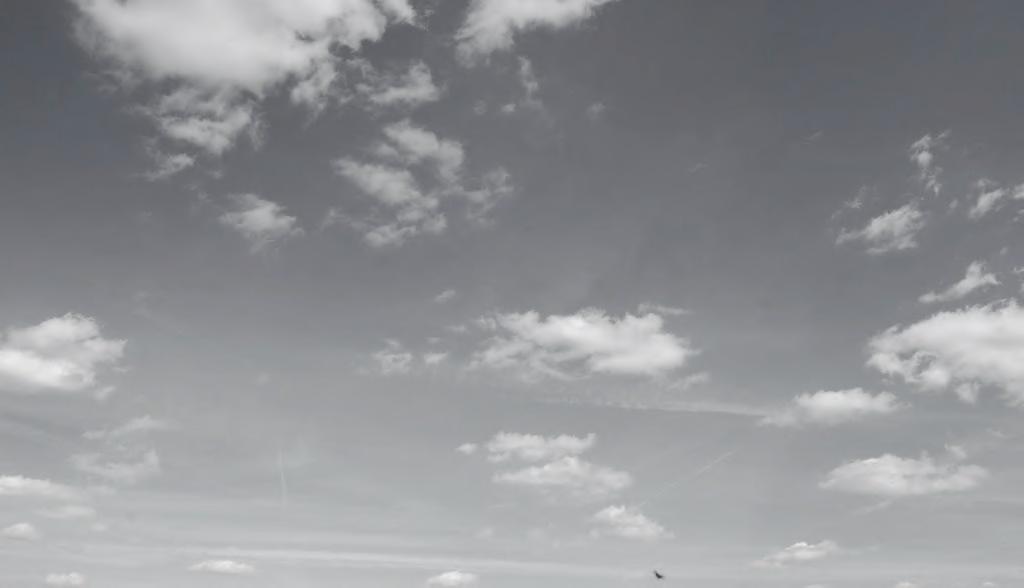



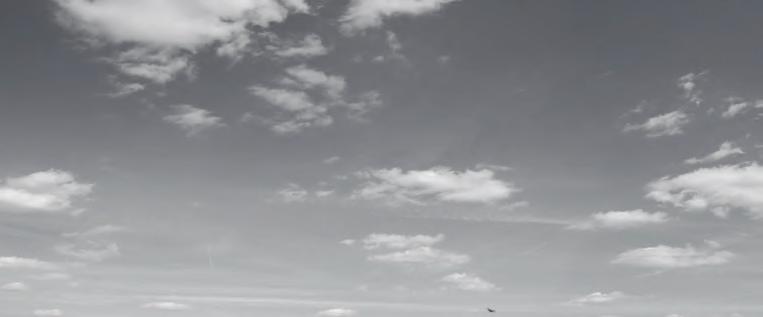


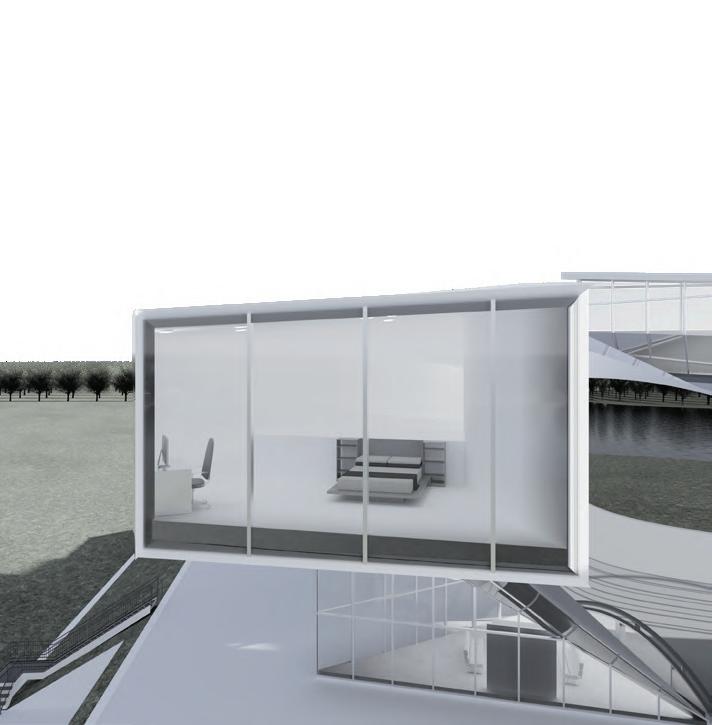
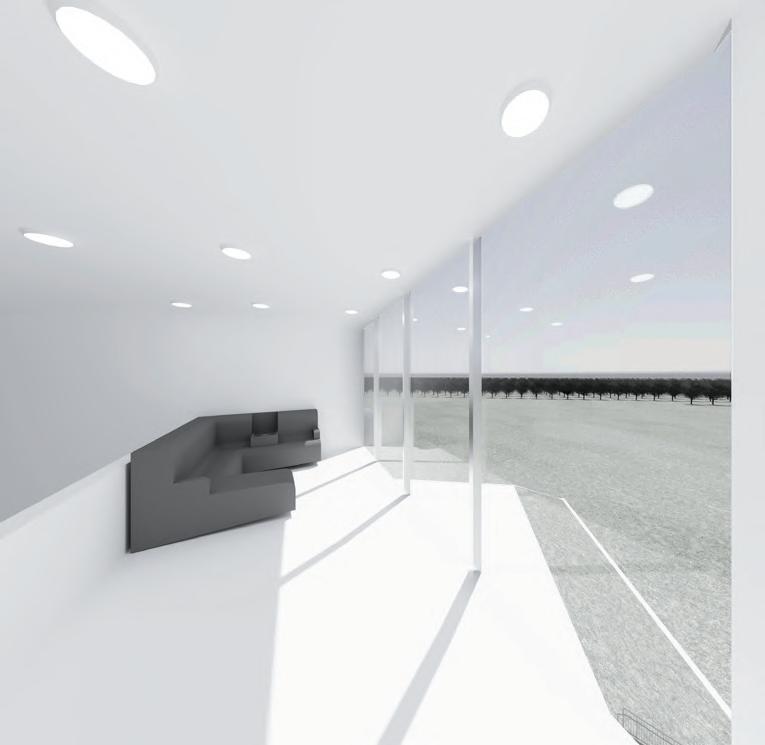
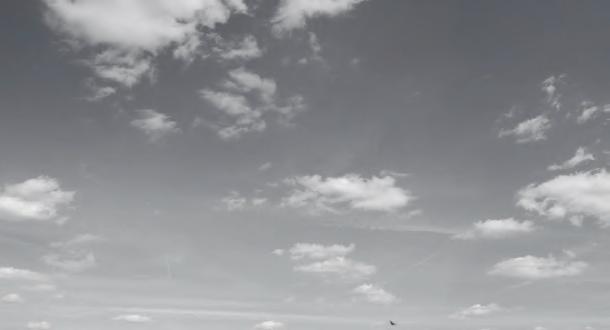


OBSERVATION DECK

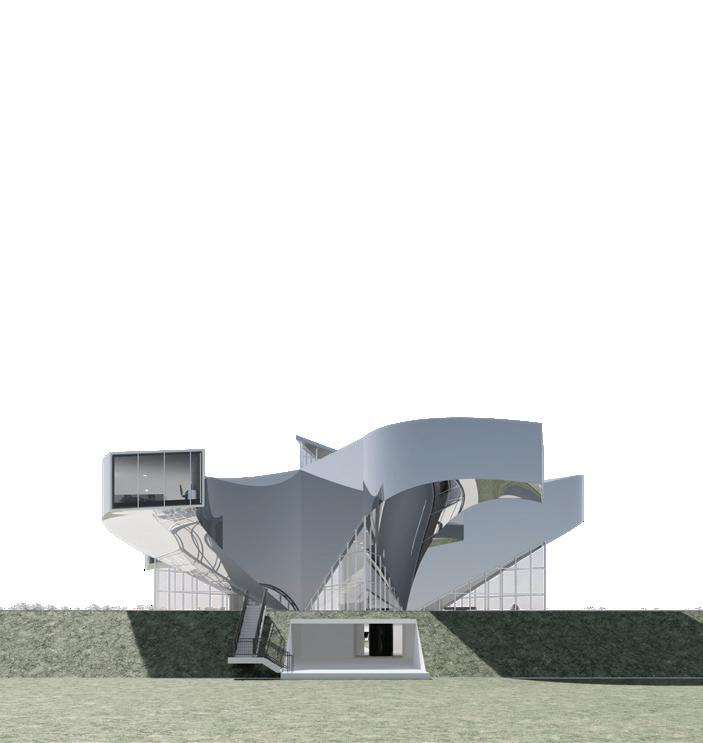
Arch of Band is a celebrated 50-foot-tall modern music art installation featuring a pile of immense, disoriented musical instruments and objects around the arch, inspired by Neoclassical architecture, to promote sustainability in climate-responsive design, fostering creative harmony with the surrounding desert landscape. Its towering white form casts a long shadow on the ground, obstructing sunlight, with a shaded breezeway inviting people in through the arch, offering a scenic view amid the hot climate. Large-scale PVC vinyl disks and reel-to-reel tapes are used as wind spinners to rotate in the wind, maximizing a cooling effect and creating an impression of playing the audio of the surrounding atmosphere. At night, the LED light strips embedded in the perimeter of the large-scale vinyl disks and LED spotlights on the flat surfaces of the installation aim to create a glowing, color-changing effect, enhancing the impression that the Arch of Band itself is performing and entertaining festivalgoers. The Arch of Band serves more than just a standing art installation; it is a celebration and an experiential exploration of modern music, intersecting art and architecture with sustainable tactics in desert modernism .


( 1 ) Connect the Parts of the Plywood 2-Step Platform Space
( 2 ) Steel Structural Framing with 3 Wooden Telephone Pole connected with the Plywood 2-Step Platform Space and on the existing ground
( 3 ) Plywood Boards as Coverage for the Steel Structural Framing
( 4 ) Mounted Large-scale Plywood Music objects on the Plywood Boards
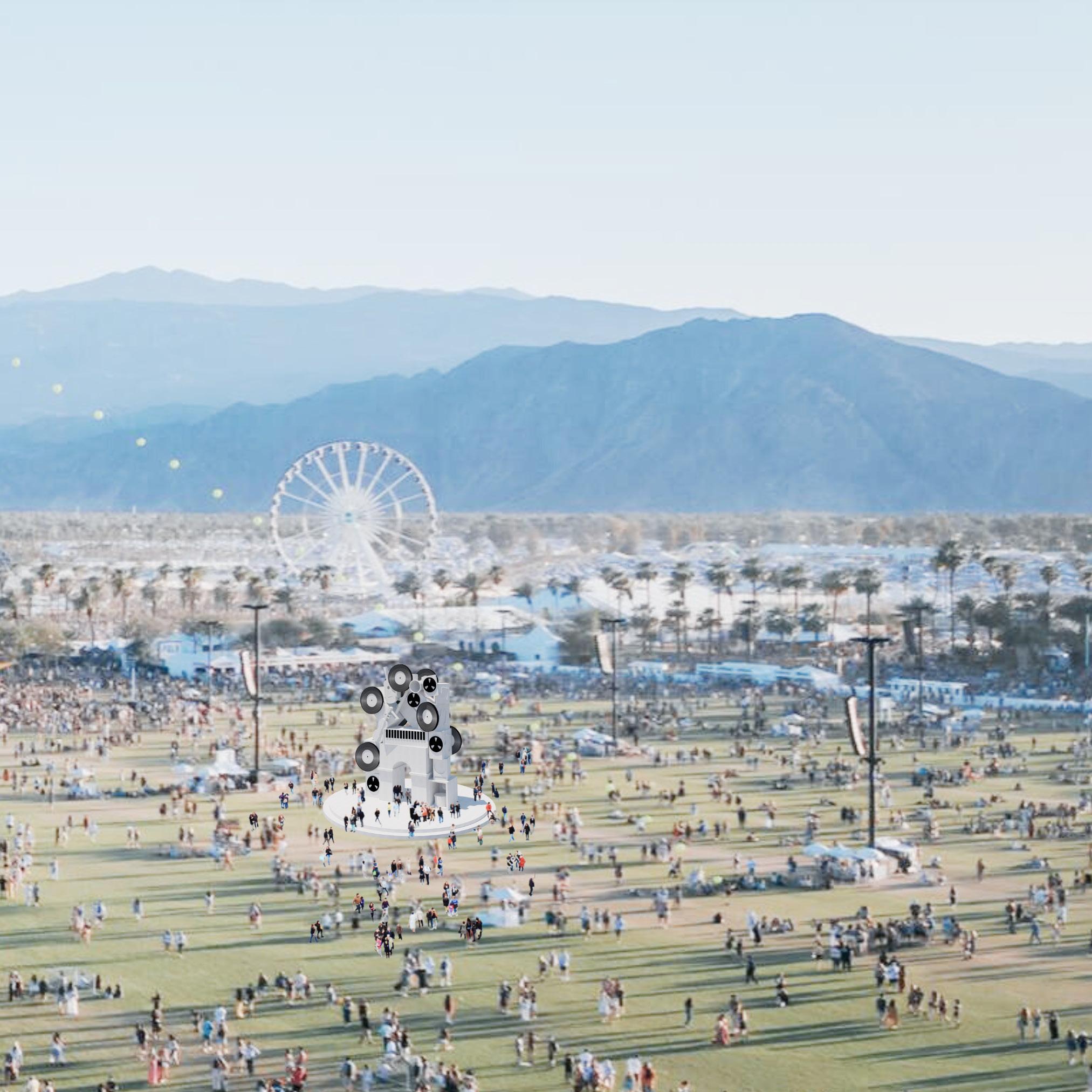
DESIGN DRIVERS
“Architecture belongs to culture, not to civilization.”
Alvar Aalto

( 5 ) White Elastomeric Stucco Paint as Coverage for Plywood; Use Black Latex Acrylic Paint for Reel-to-teel tapes; Use Black PVC (Polyvinyl chloride) Reflective for Vinyl Disks

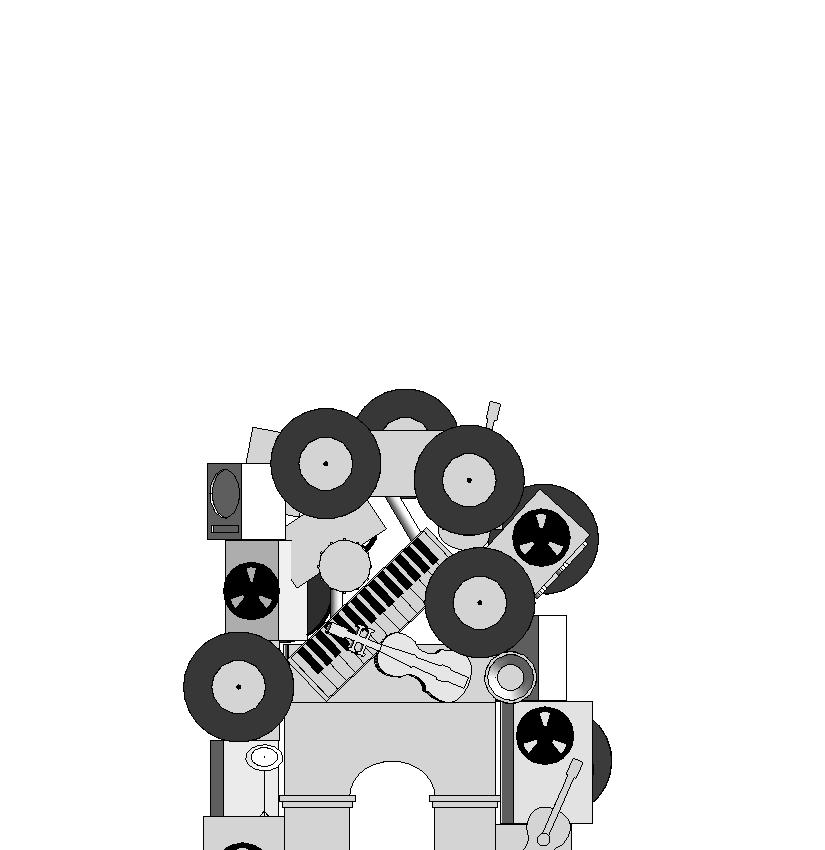

( 6 ) Mounted 8 Large-scale Vinyl Disks & 8 Reel-to-reel tapes as Rotating Wind Spinners on the connectors; Add LED light strips and spotlights on installation; Construction Process Completed

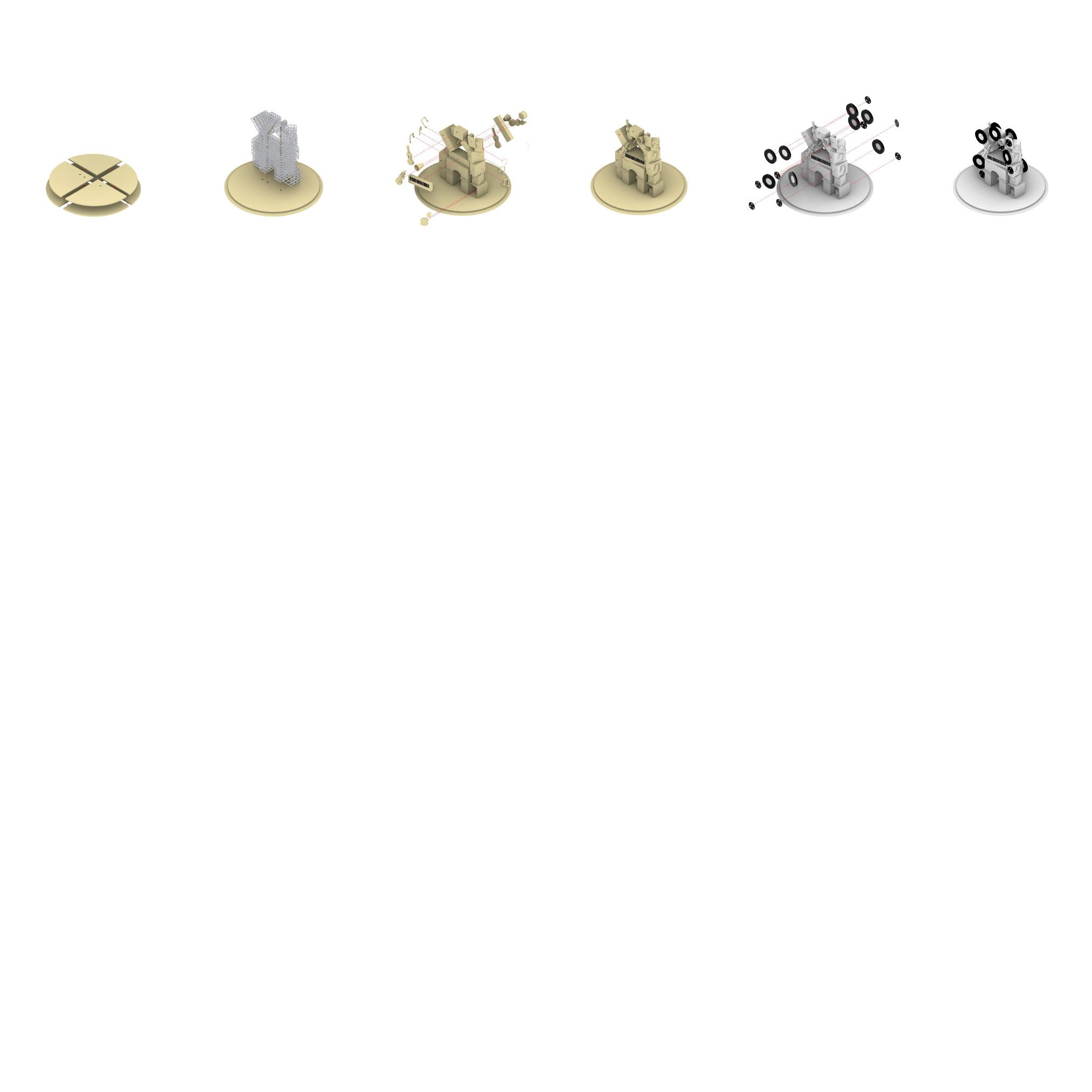




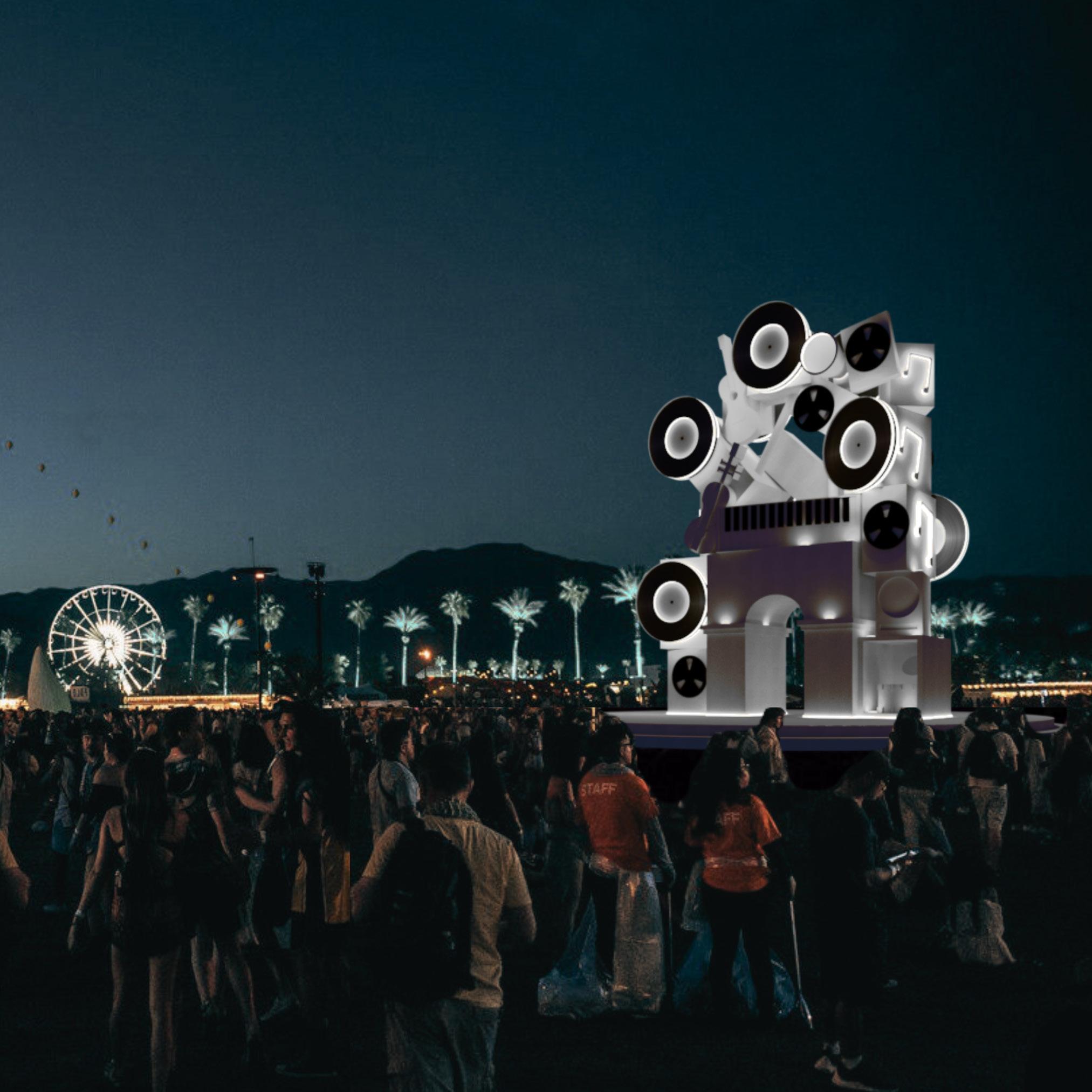

Have you ever been to a music festival where you felt honored and appreciated by your culture as if you were famous? Brian Louis Festival is an art and music festival of Black Excellence named after a black architect. A place to honor black innovators and attendees and uphold the legacy of black culture and celebrate music by black artists from different music genres (Hip Hop, R&B, Pop, Country, Rock, etc.).
Mission statement:
Celebrating Black Excellence in Architecture creates a special vision to elevate the human experience through art , music , and design . We play a part in bringing that special vision to fruition. It’s time to celebrate ourselves and our contributions to the world of art, music, and design.



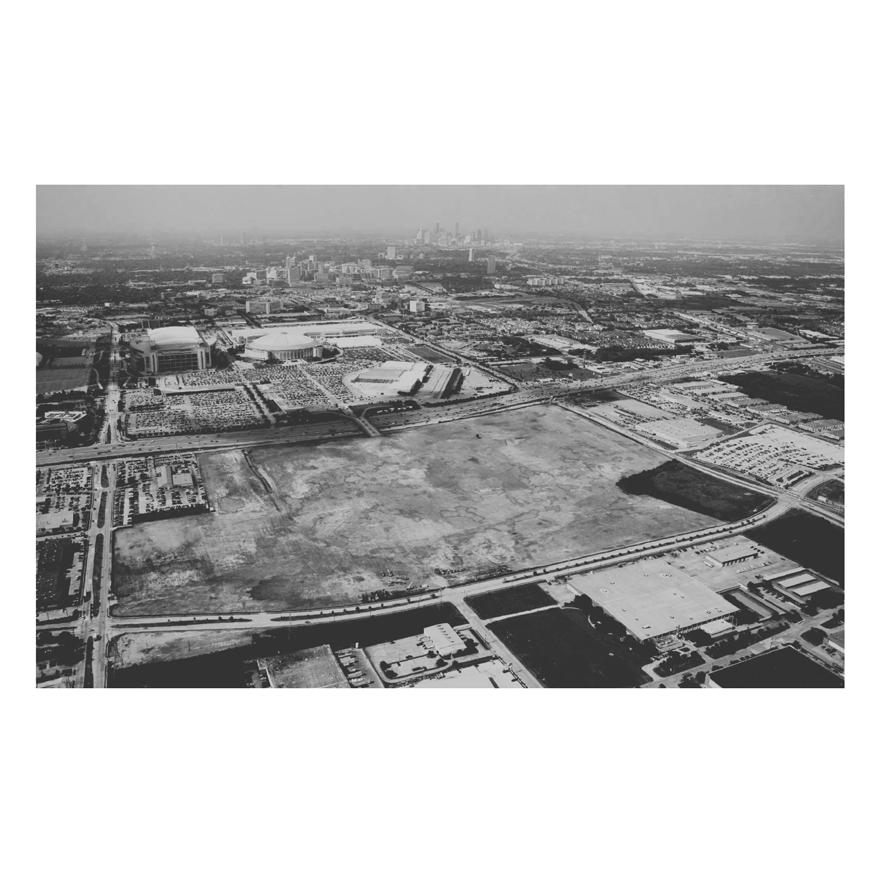

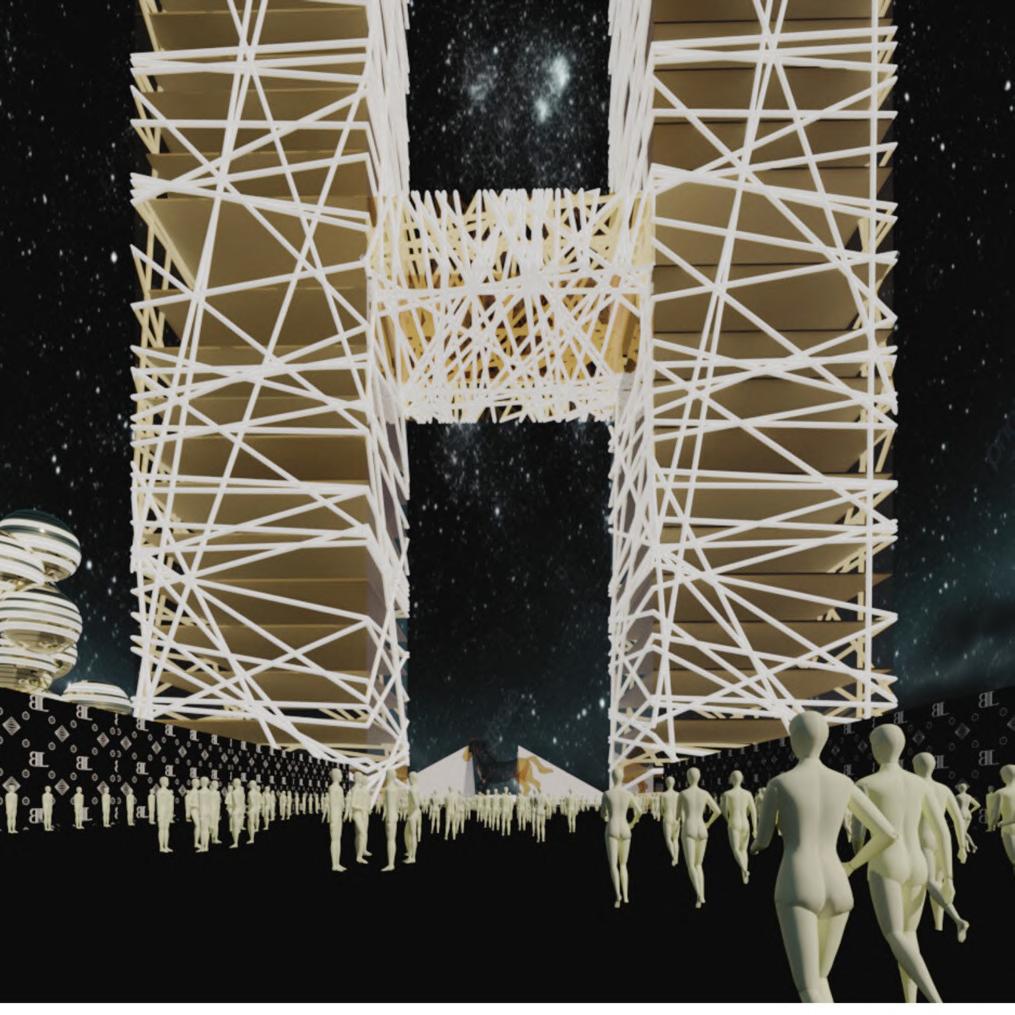
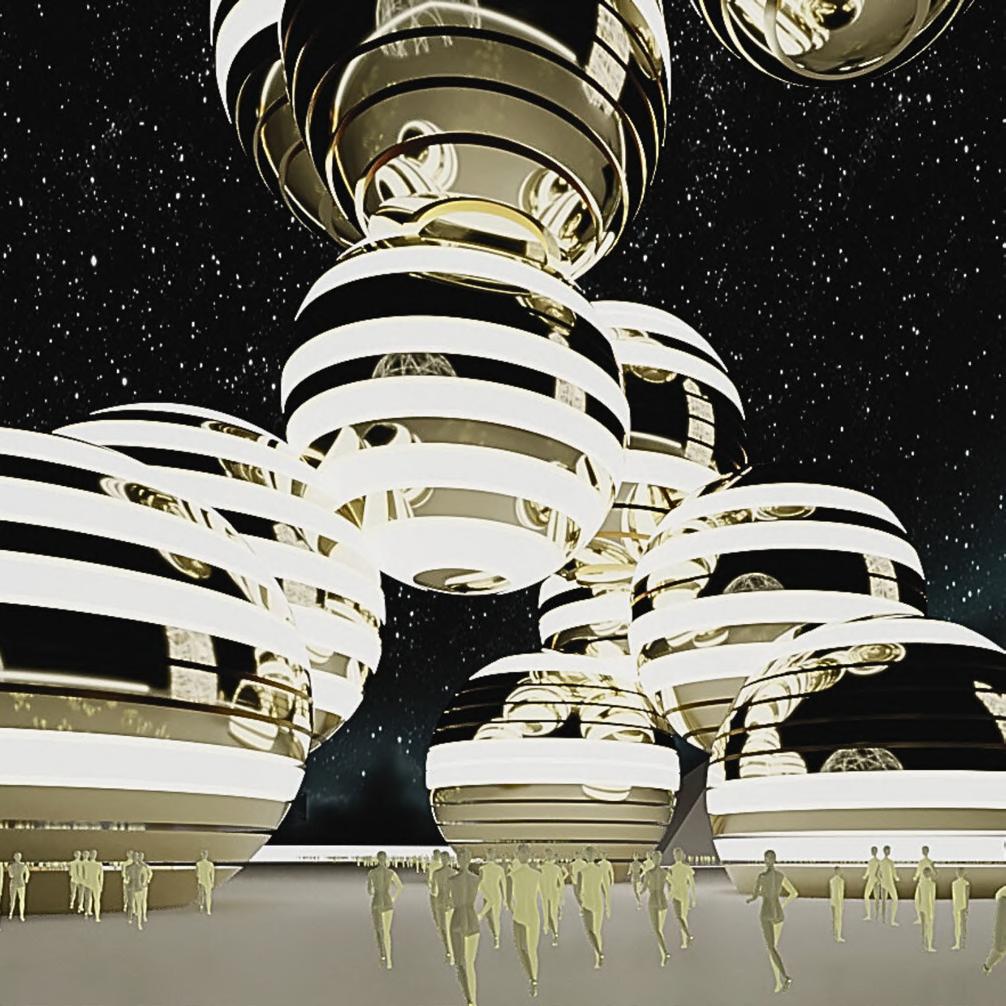
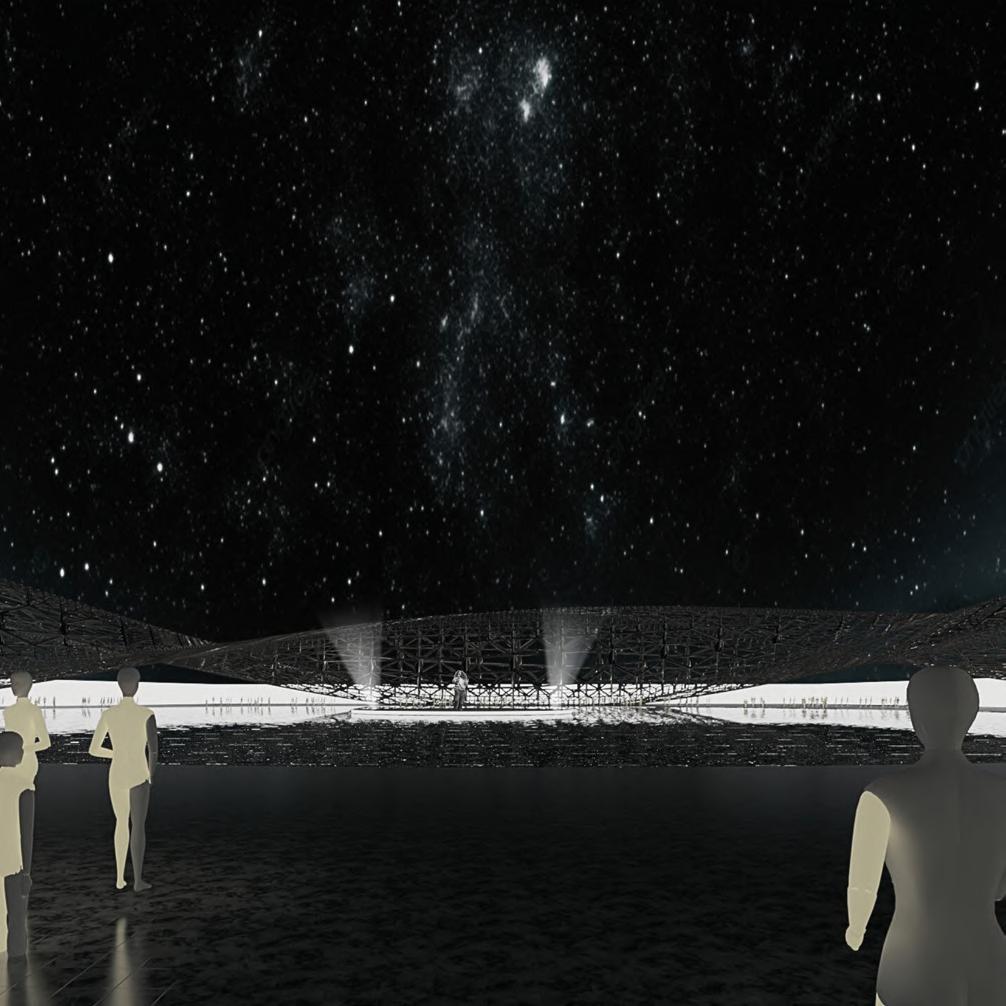
Black Water - an open and tranquil stage and space environment for soothing and healing black music. It facilitates meditation and promotes mental and spiritual wellness for attendees and performers.
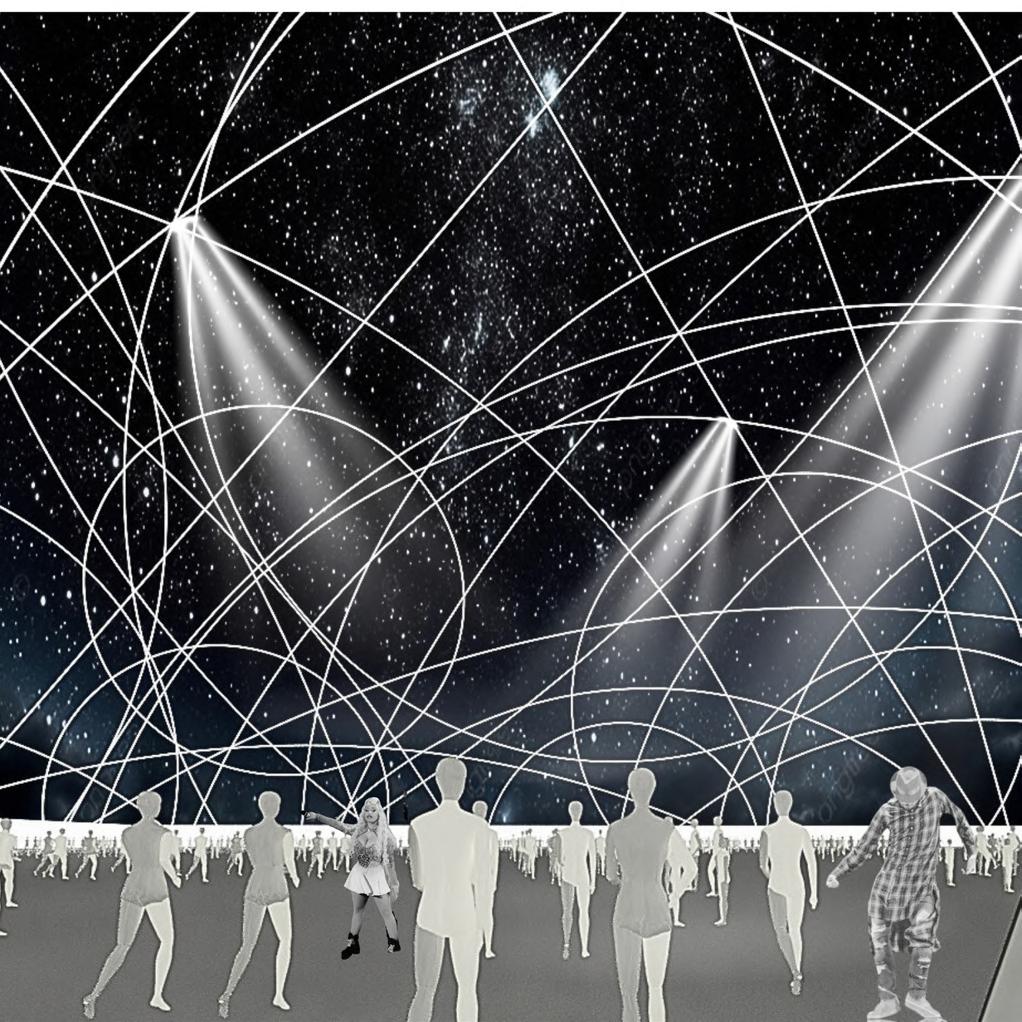
Black Gala - an exclusive party at the semi-outdoor dome for all attendees and a performer. There is a standing space/stage for all attendees to dance and socialize with others, including a performer. Live DJs and music artists play black music and interact with attendees by participating in dance competitions, giving away gifts, giving birthday shoutouts, and giving testimonials.
2023 - OCTOBER 2023
Collaborators: USC NOMAS Chapter
Growing Forward: Planting Generational Roots is about connecting generations through the retelling of history as well as cultivating intergenerational interactions . The documentation of the historically black Eliot neighborhood is present not only through the library but through the murals of Daren Todd, whose artwork focuses on capturing the significance of the black community in Portland. Through its residential spaces , courtyard green spaces , urban forest and gardens , and retail programs , Growing Forward fortifies intergenerational links that ensure Eliot’s legacy remains resilient
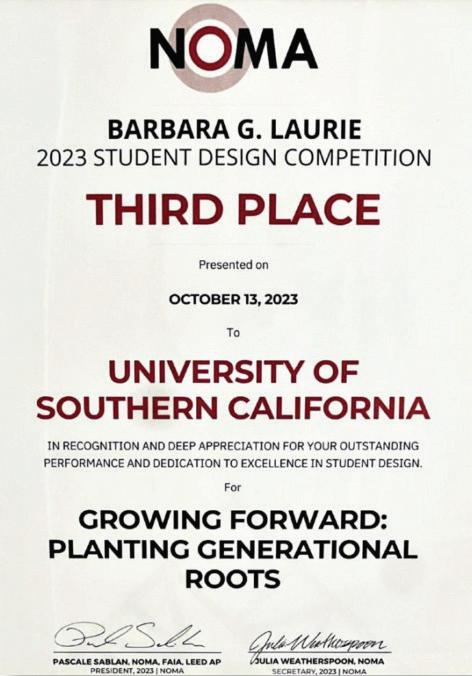
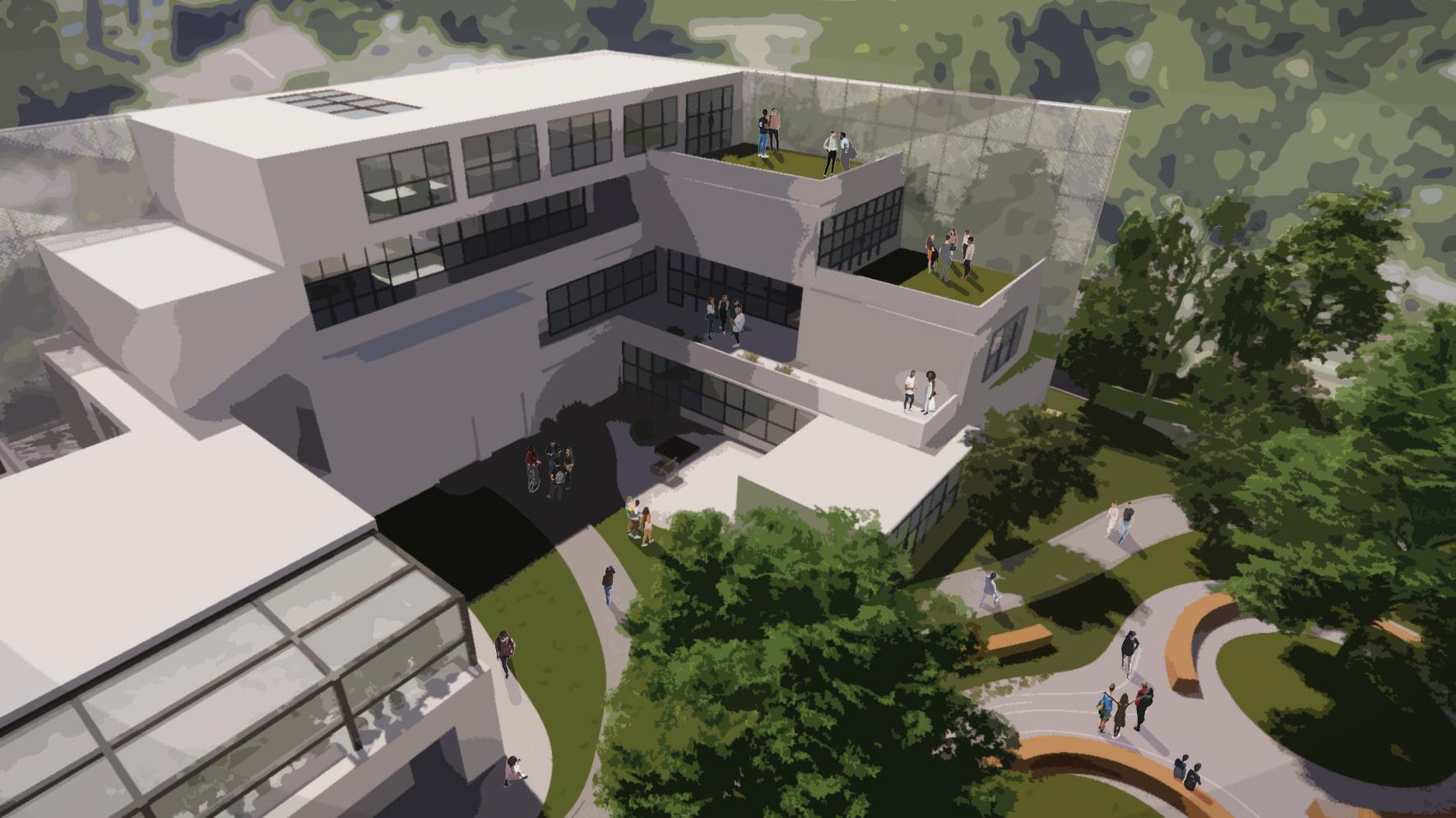

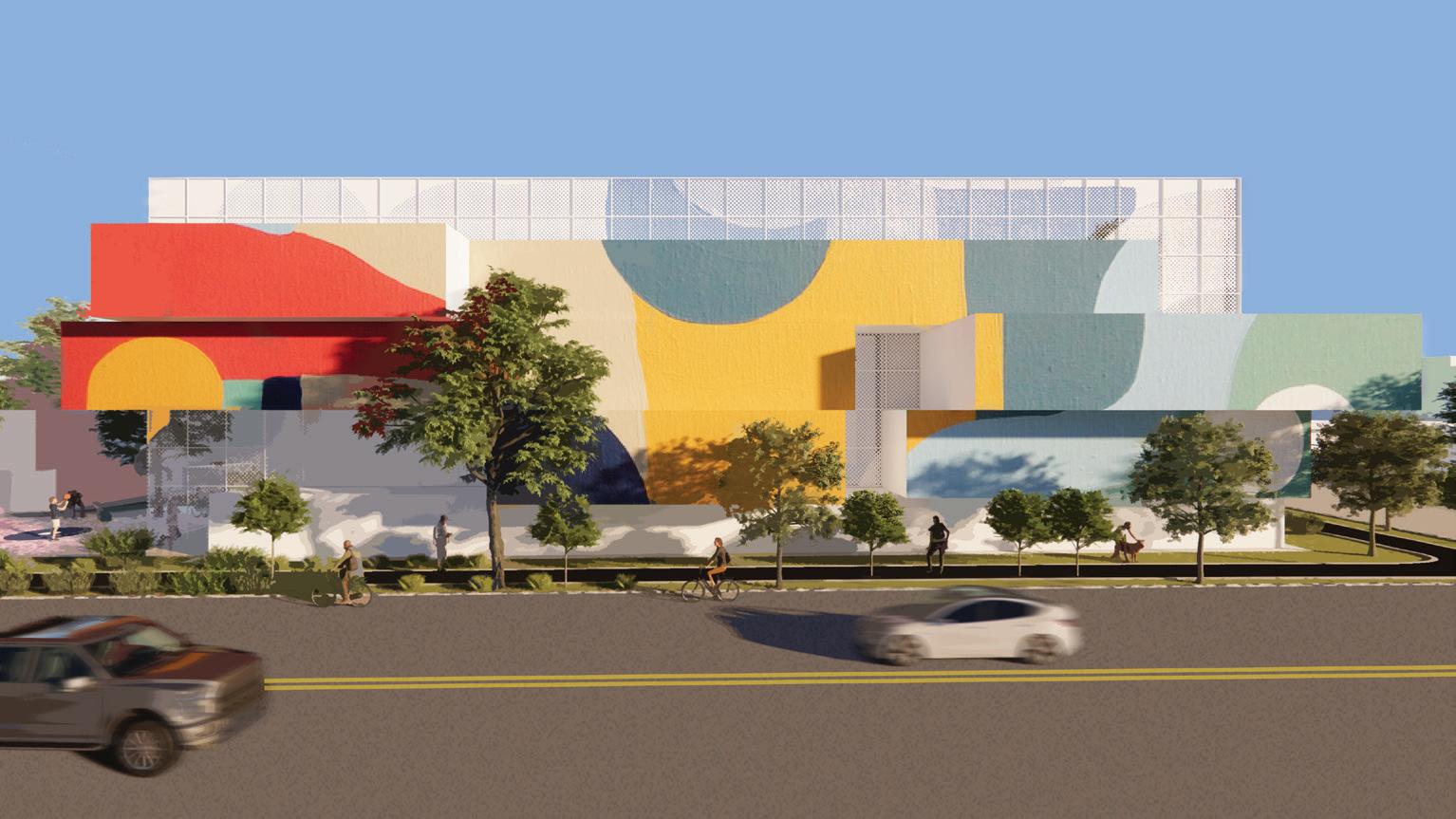
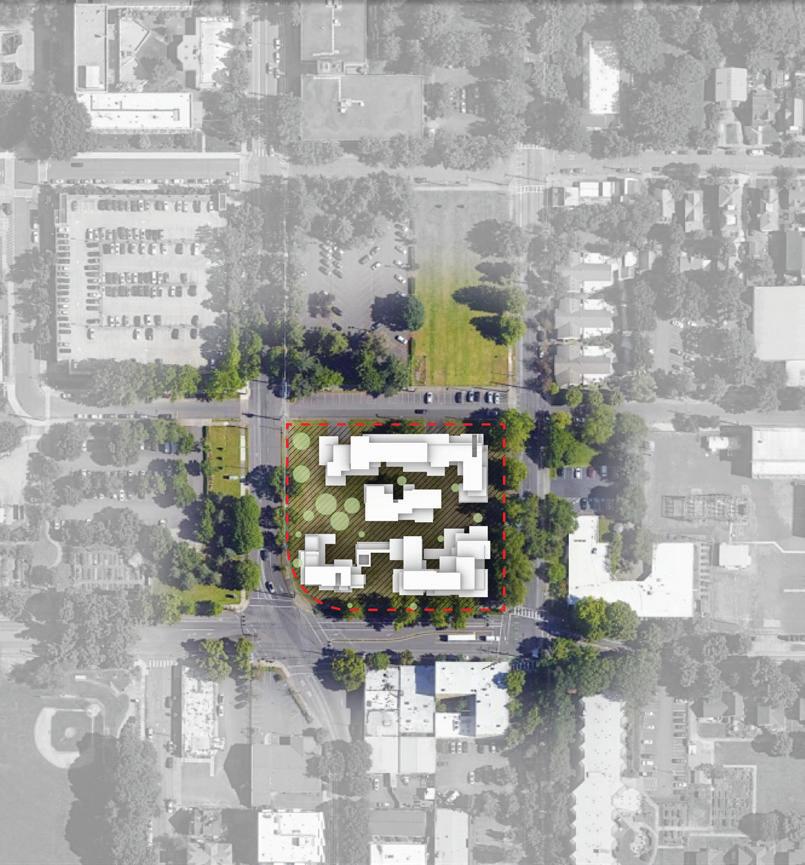
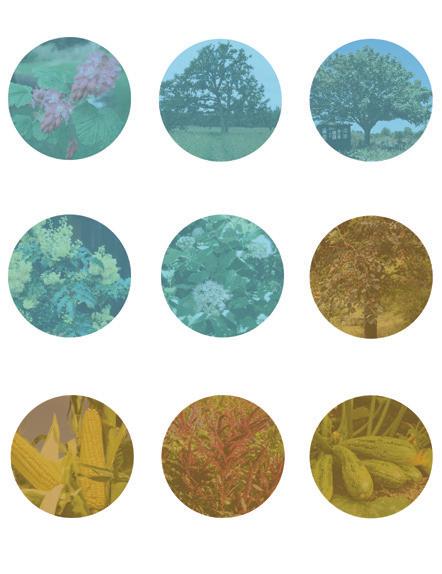
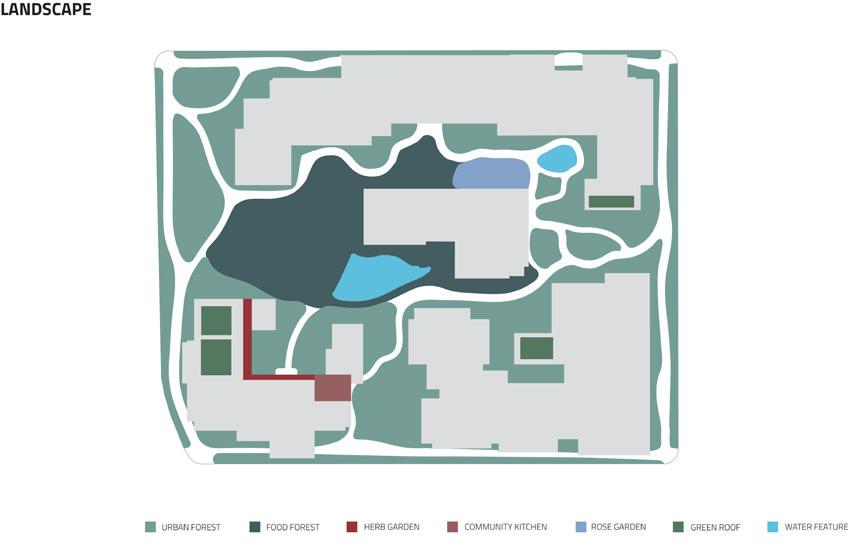

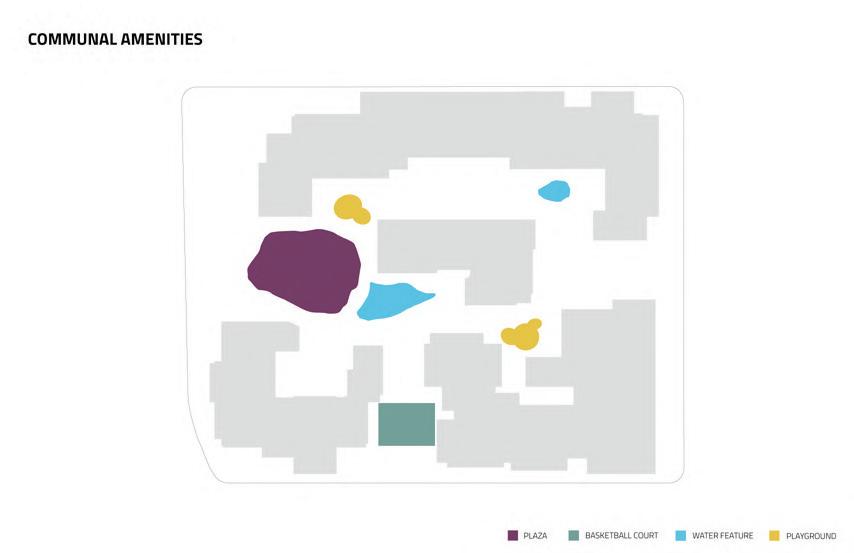


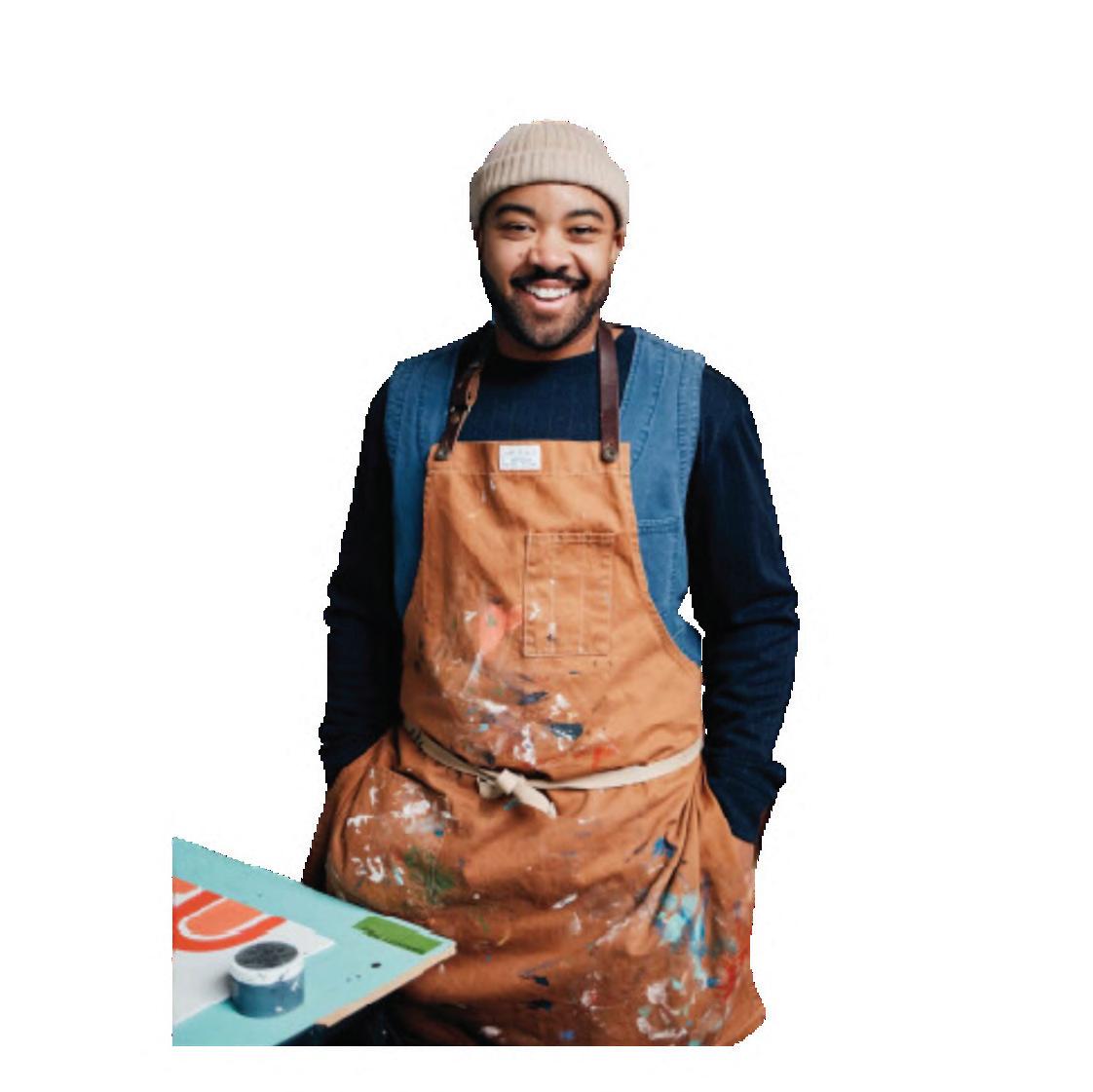


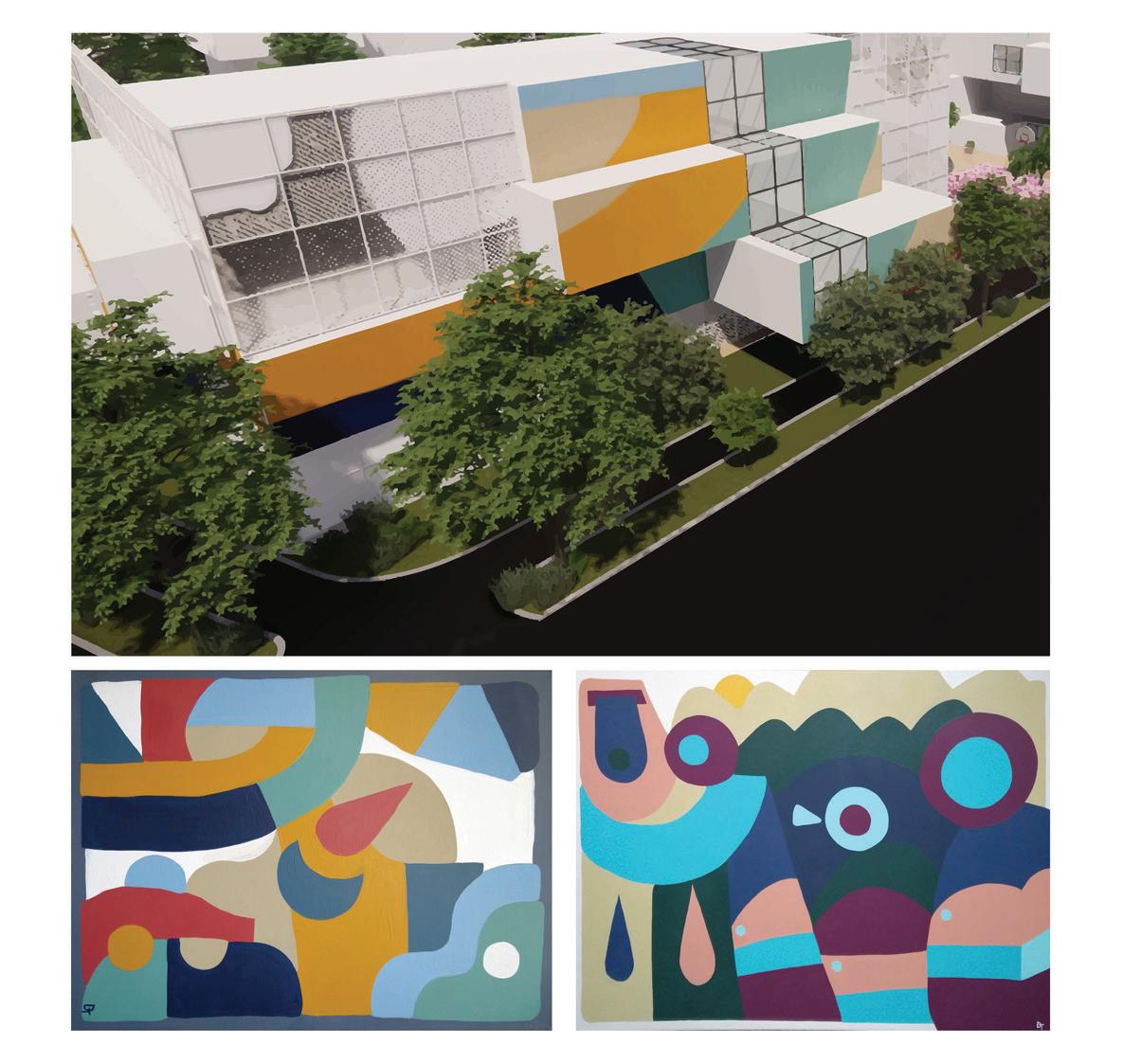
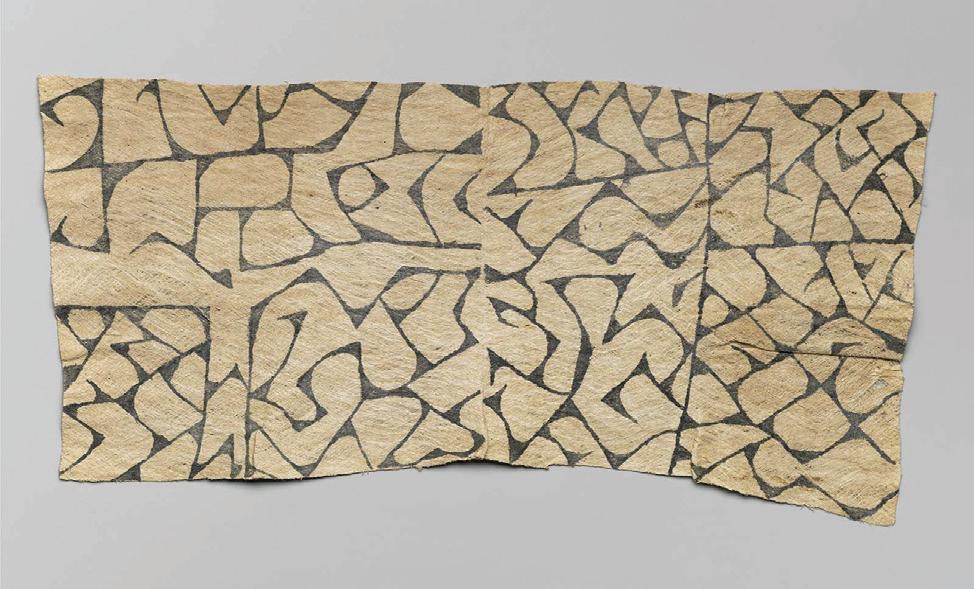

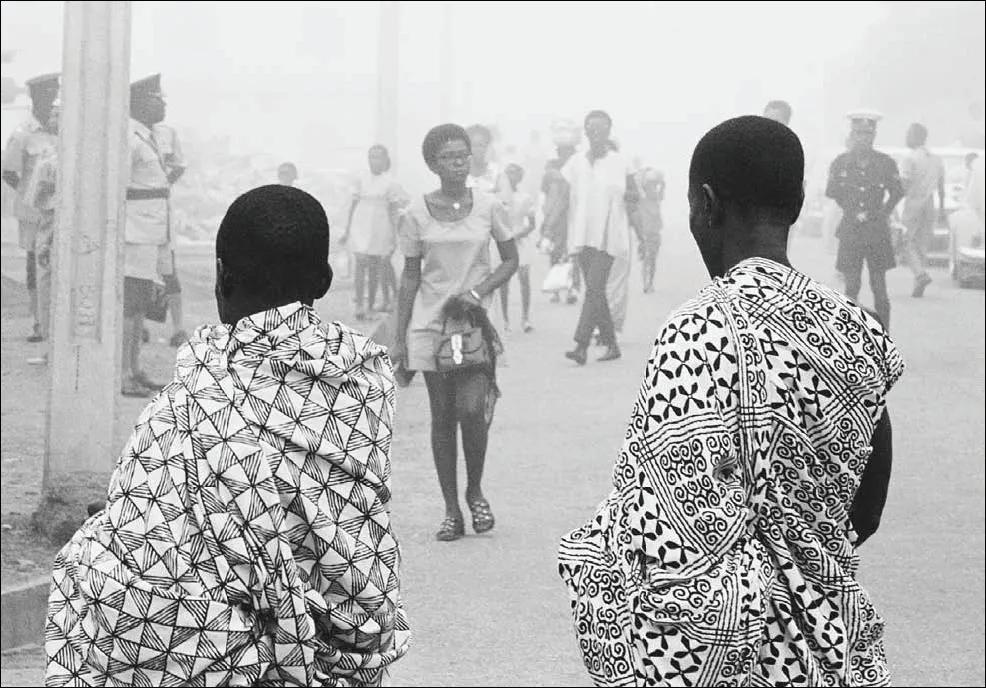
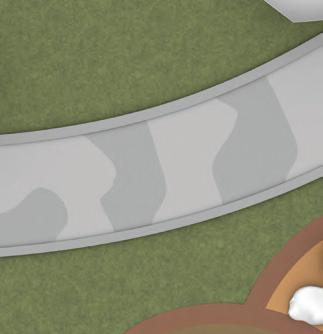
Applied in an abstract fashion to
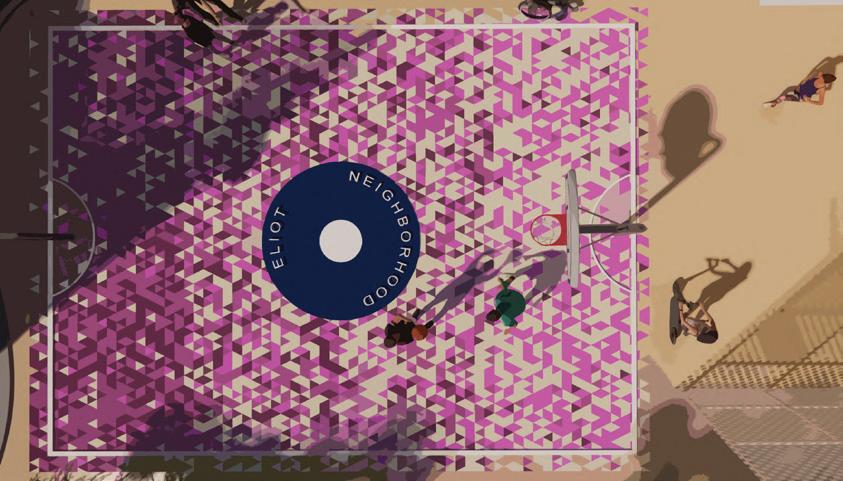
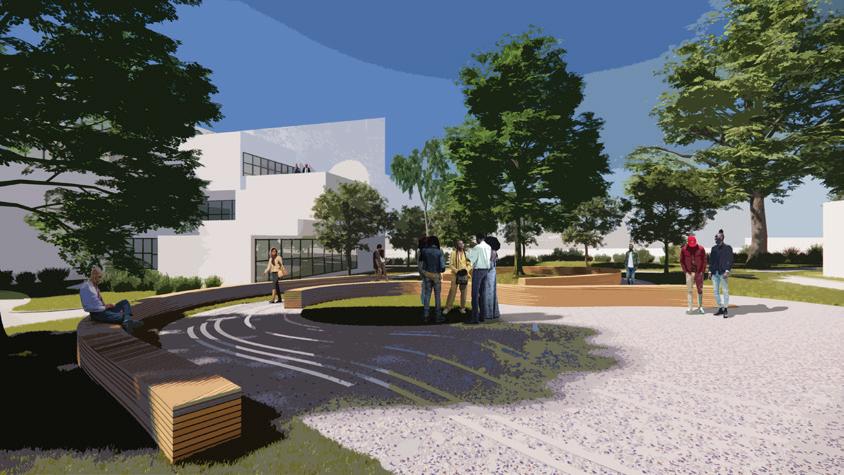
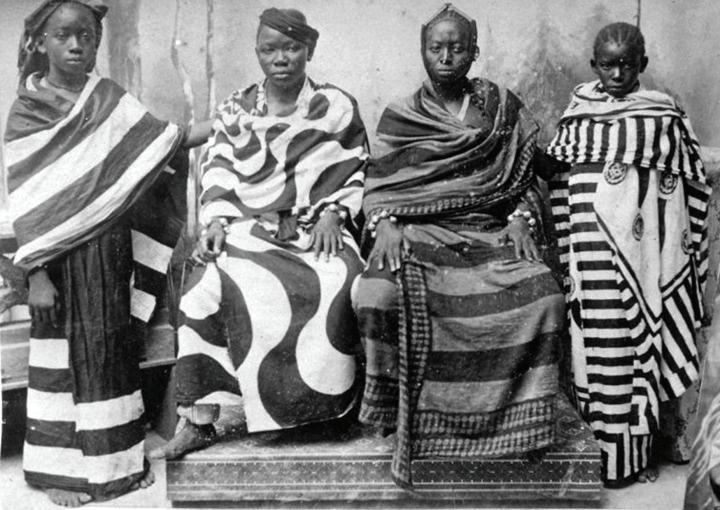
Credit: “A Small Space Haven” / IKEA Global, 2023.
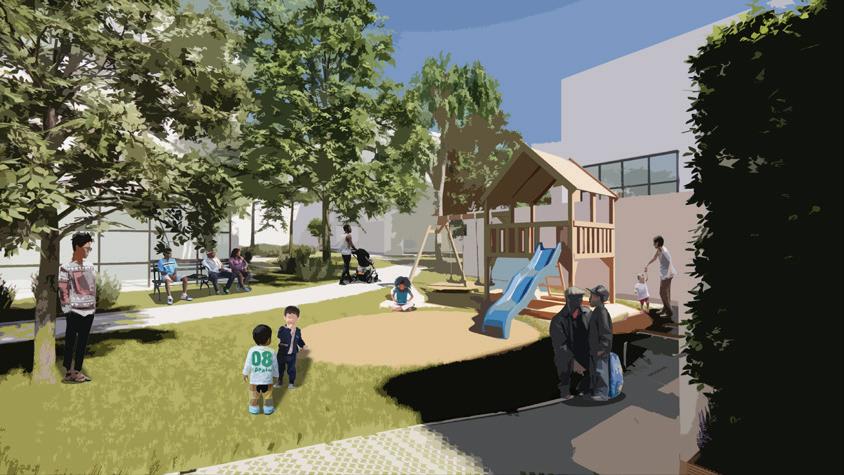
JANUARY 2016 - DECEMBER 2023
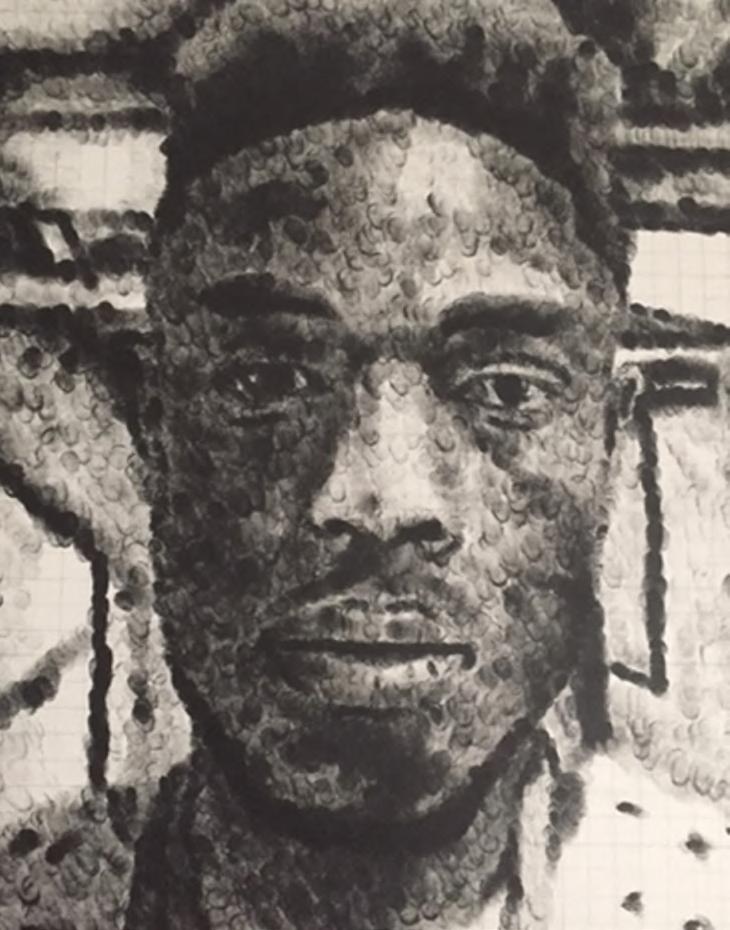
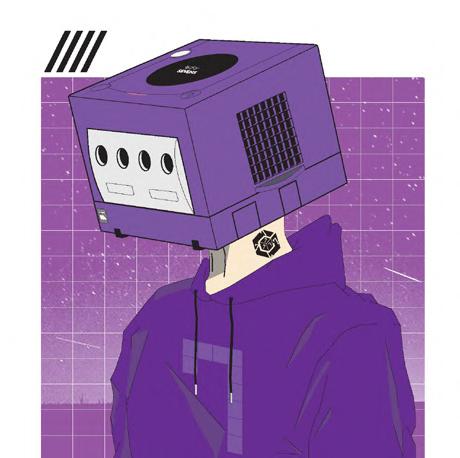
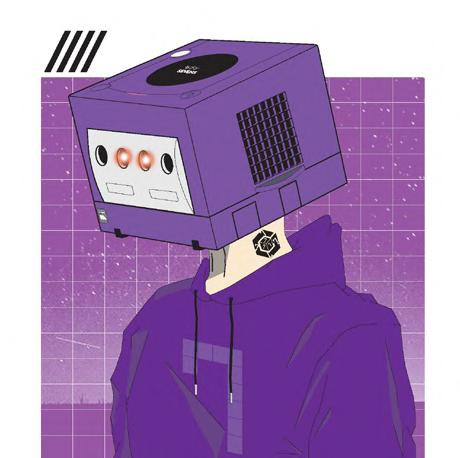
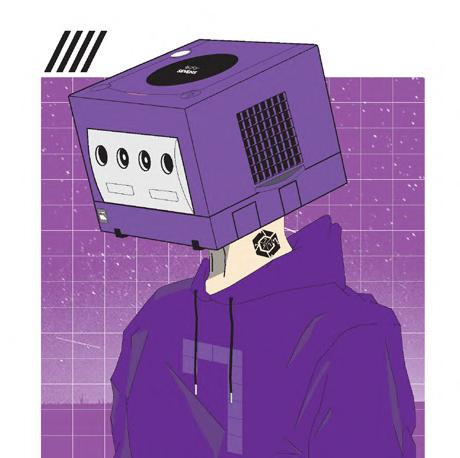
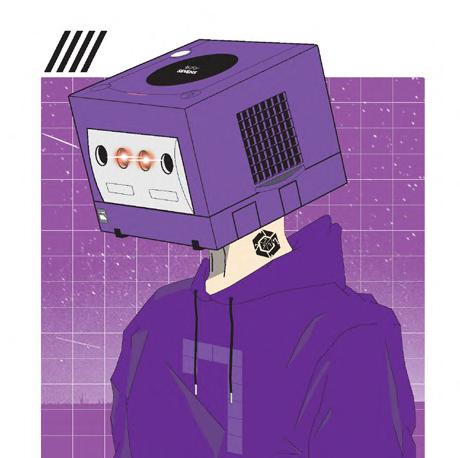








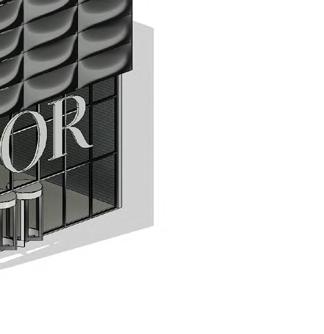
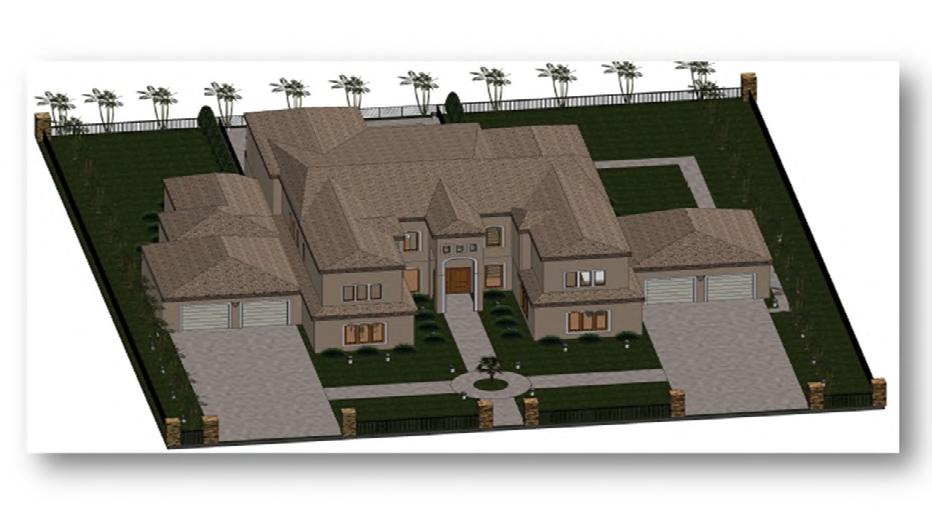

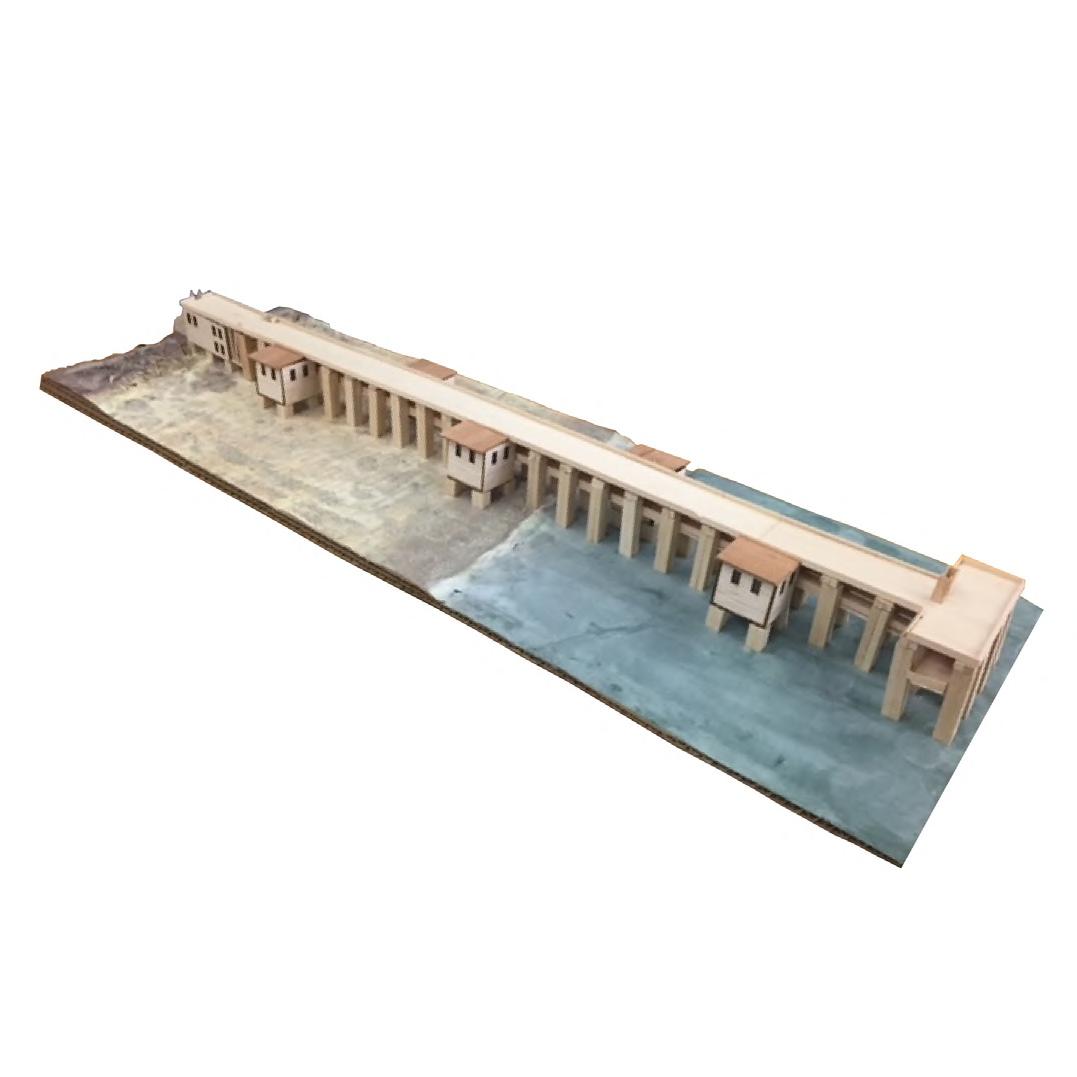
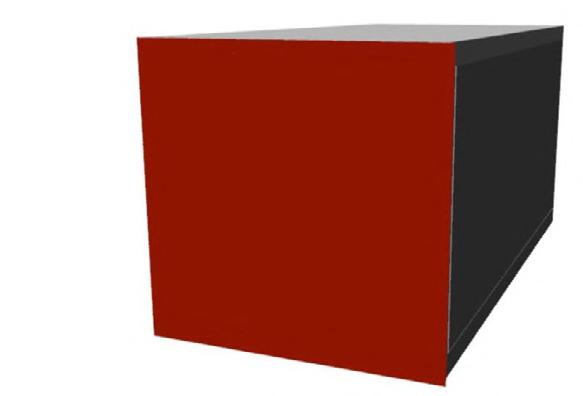

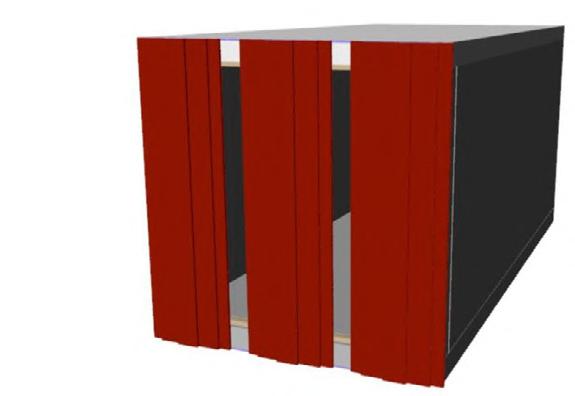


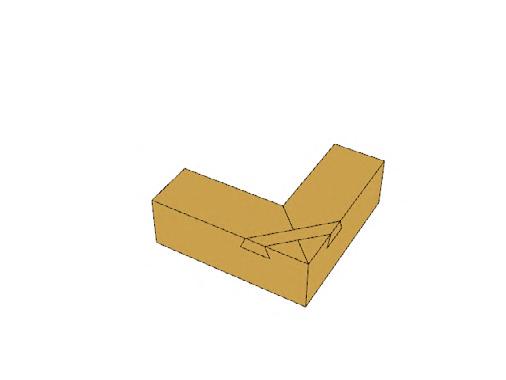
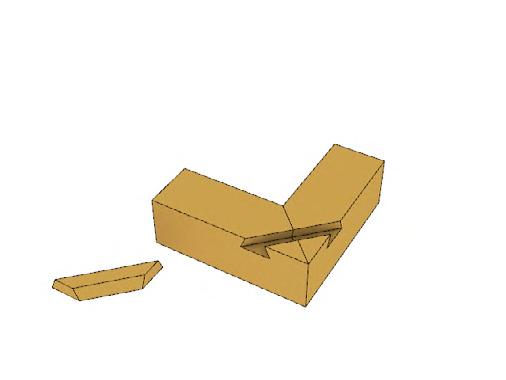
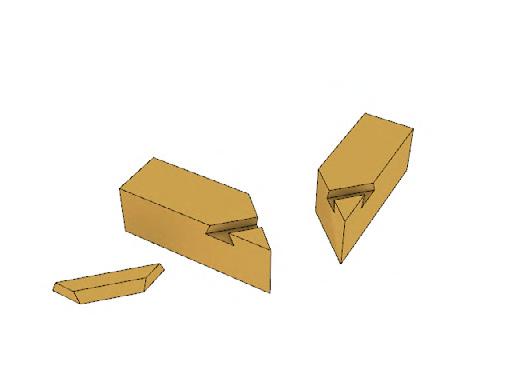
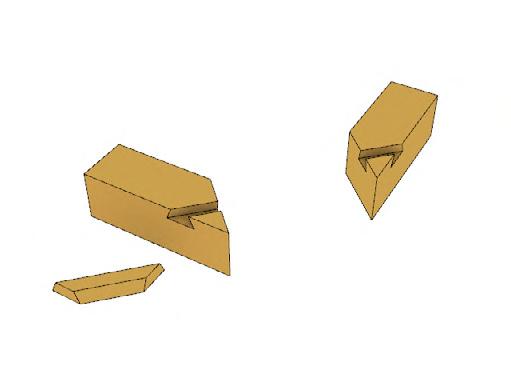




ALUMINUM LOUVRE PANELS
MAX. 4' CATWALK
CONTINUOUS RIGID INSULATION W/ DRAINAGE CHANNELS
CLT WALL PANEL
GLASS WINDOW ASSEMBLY, TYP.
FOUNDATION WALL (BELOW GRADE)
TYP. CONCRETE PILE CAP
79" X 79" X 35" CONCRETE FOOTING (BELOW GRADE)
TYP. 1' CONCRETE PILES
GLASS RAILING
TYP. 10" X 10" X 28" GLULAM BEAM
HARDWOOD FLOOR FINISH
2 PLY CLT ASSEMBLY -FLOOR PANEL
TYP. 12" X 12" CLT COLUMN