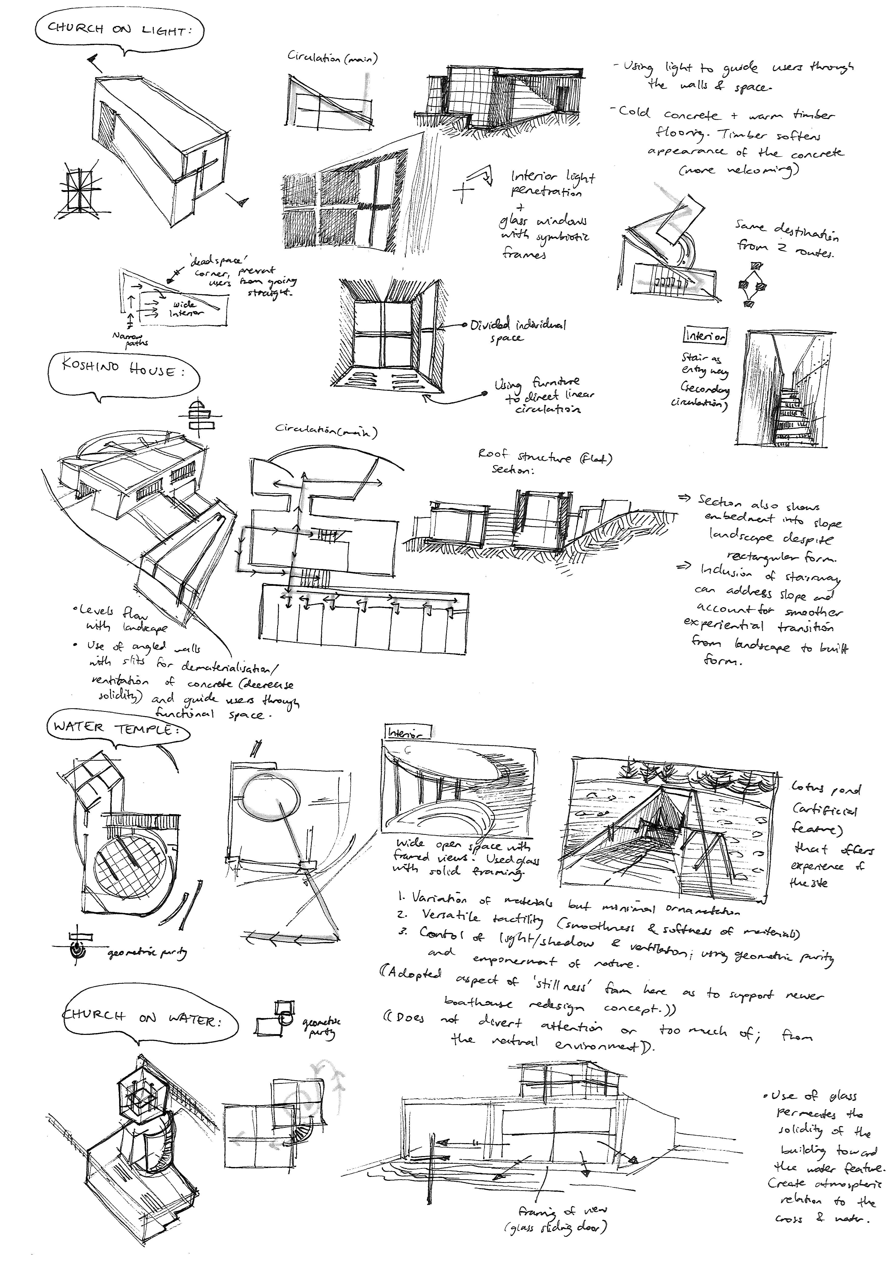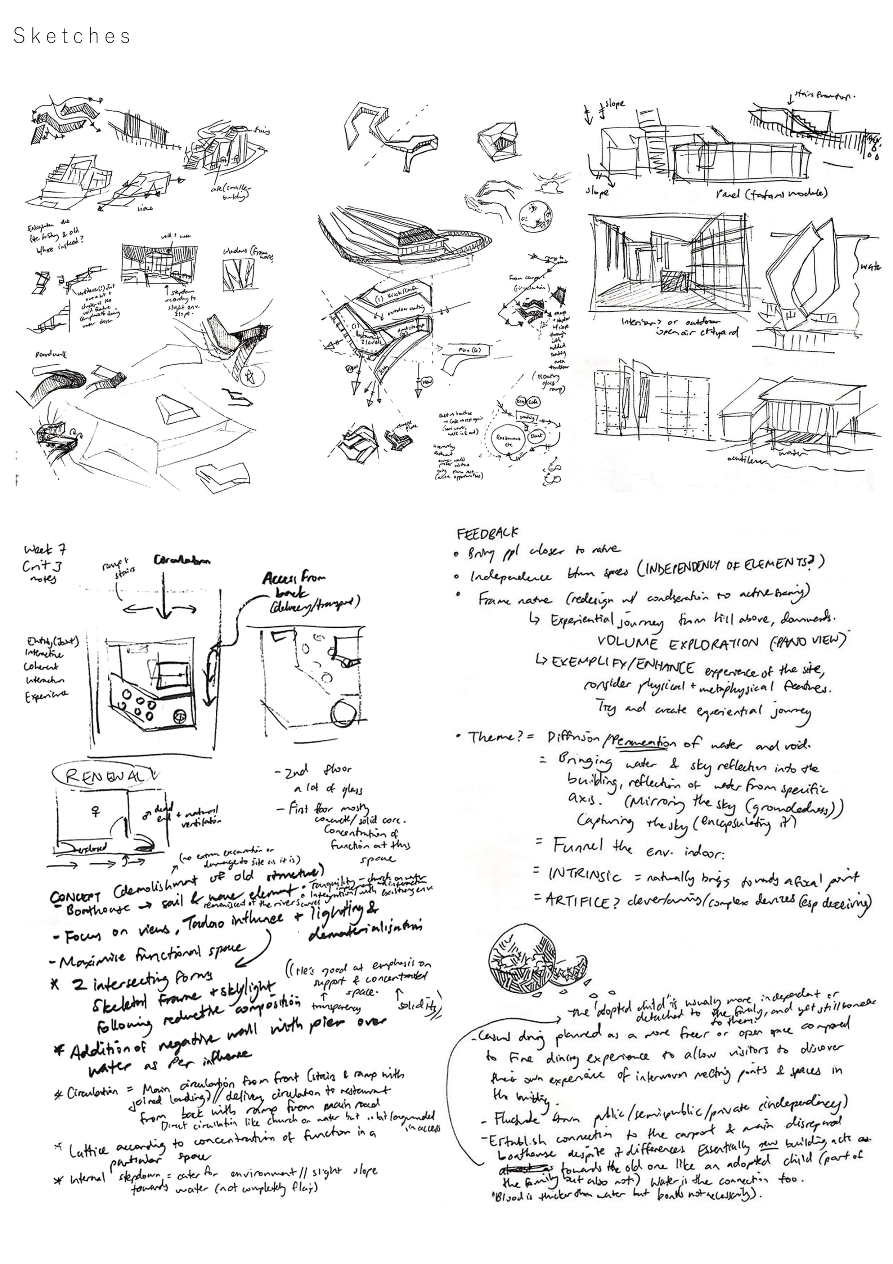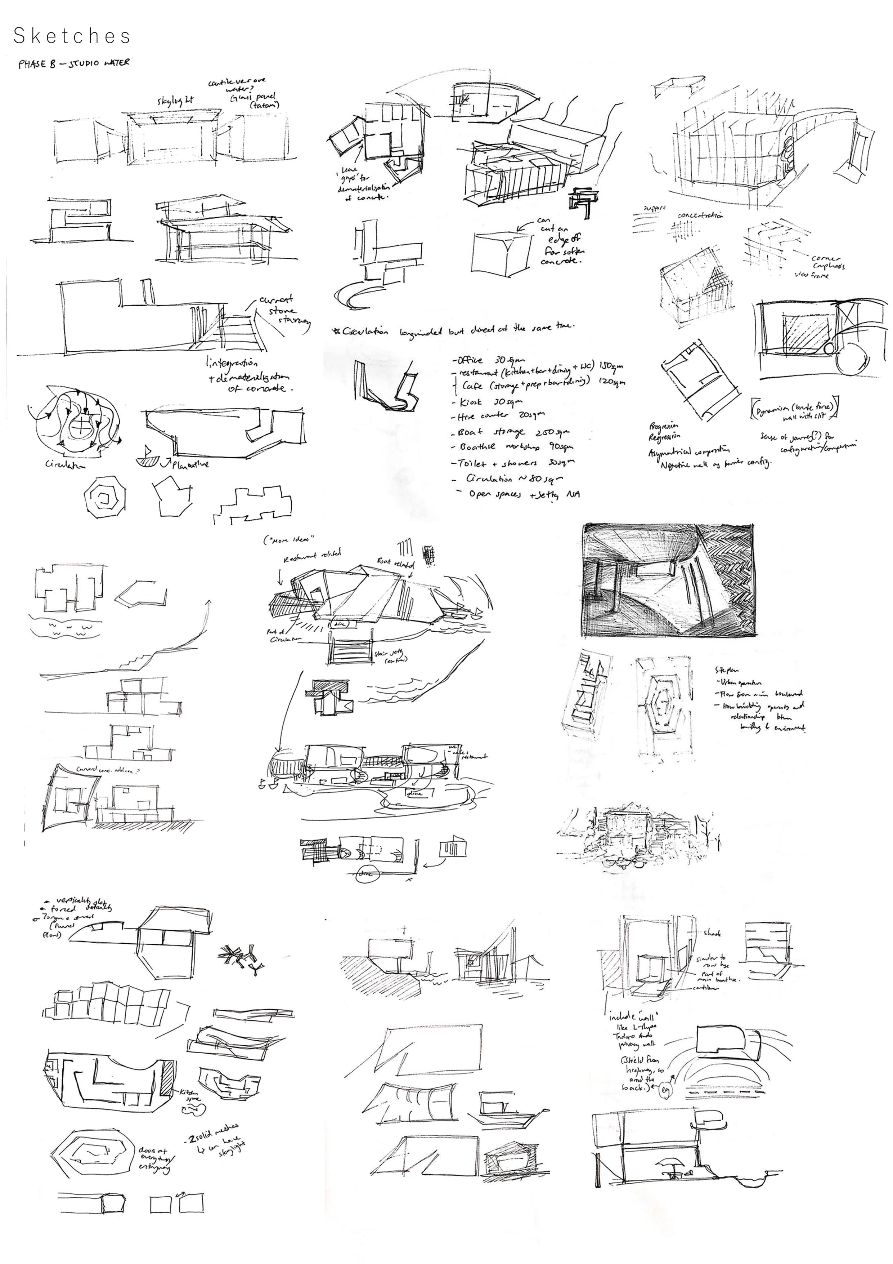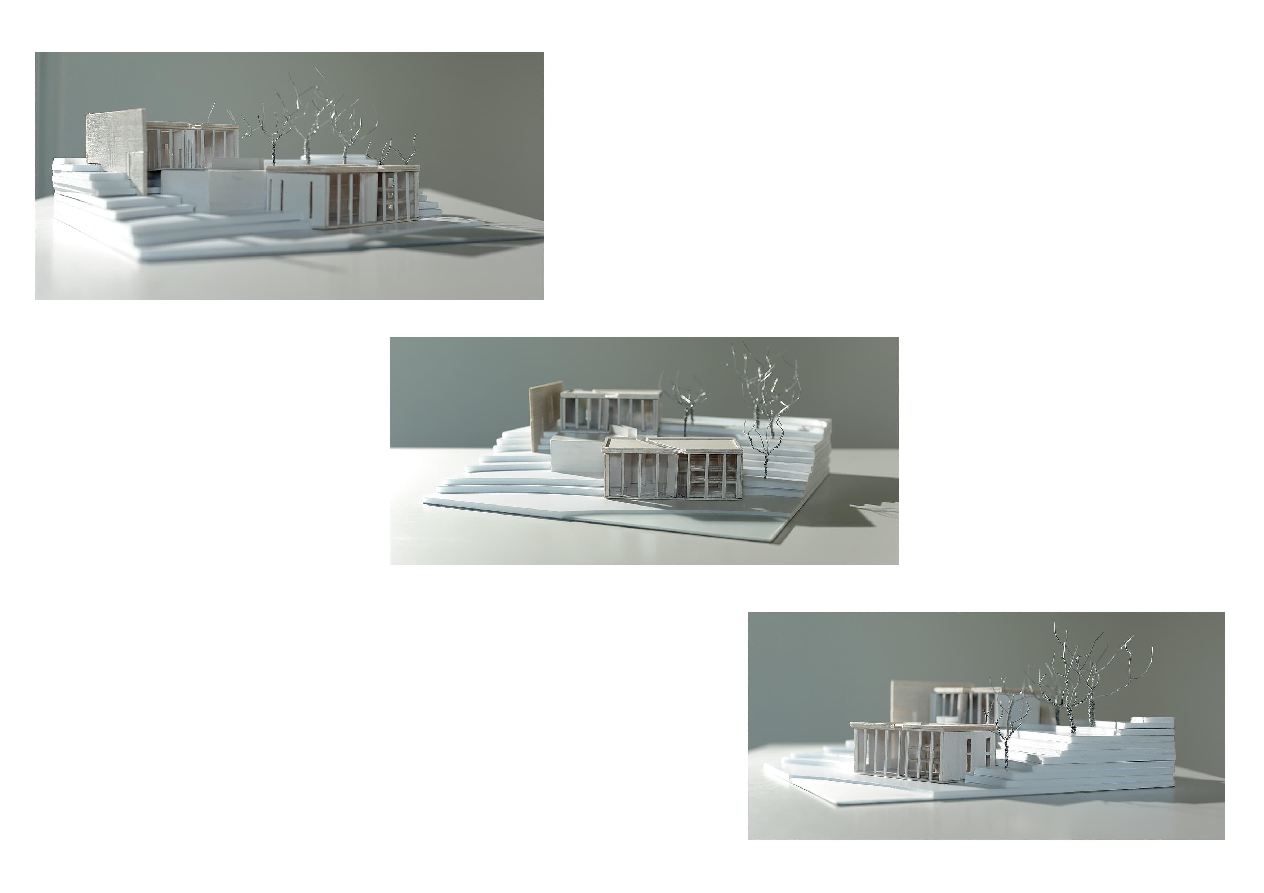
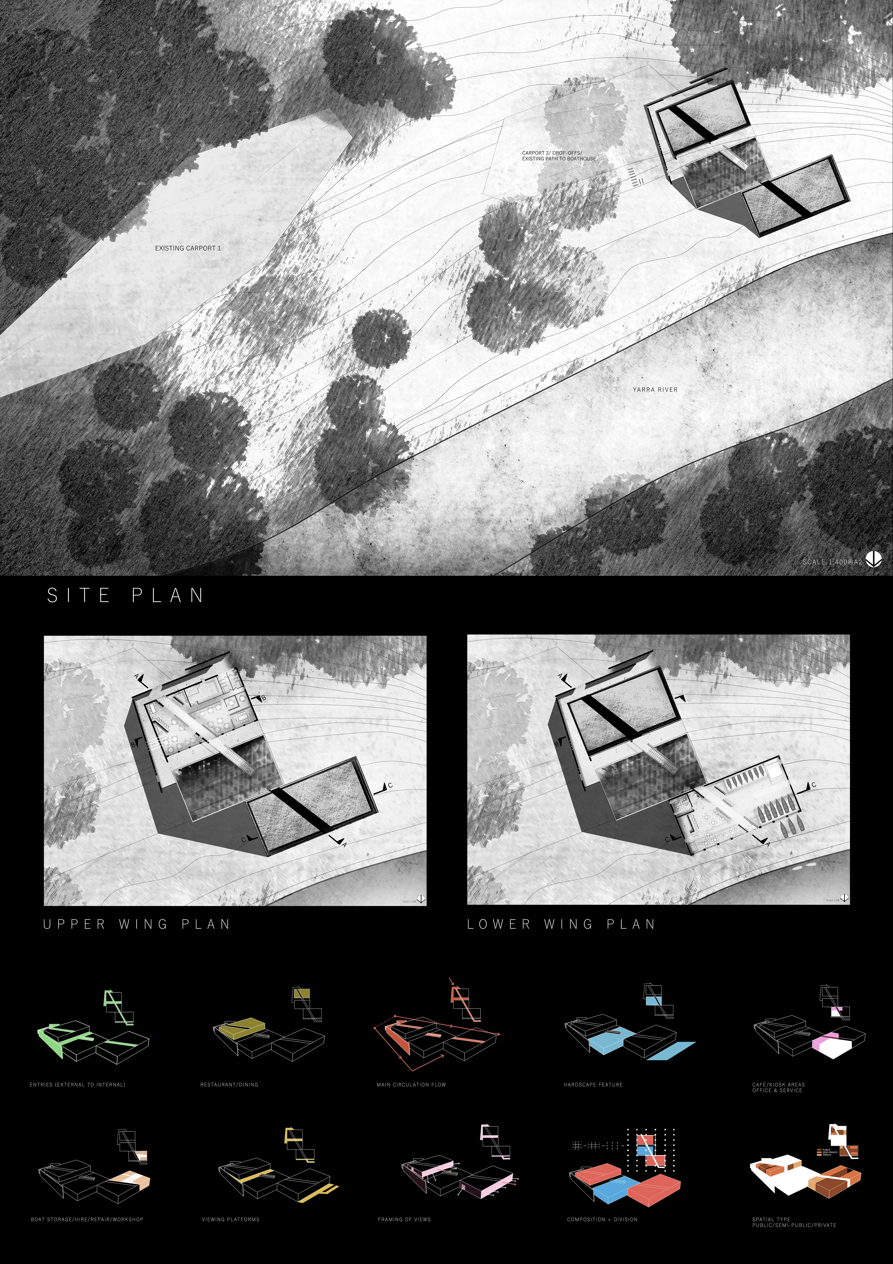

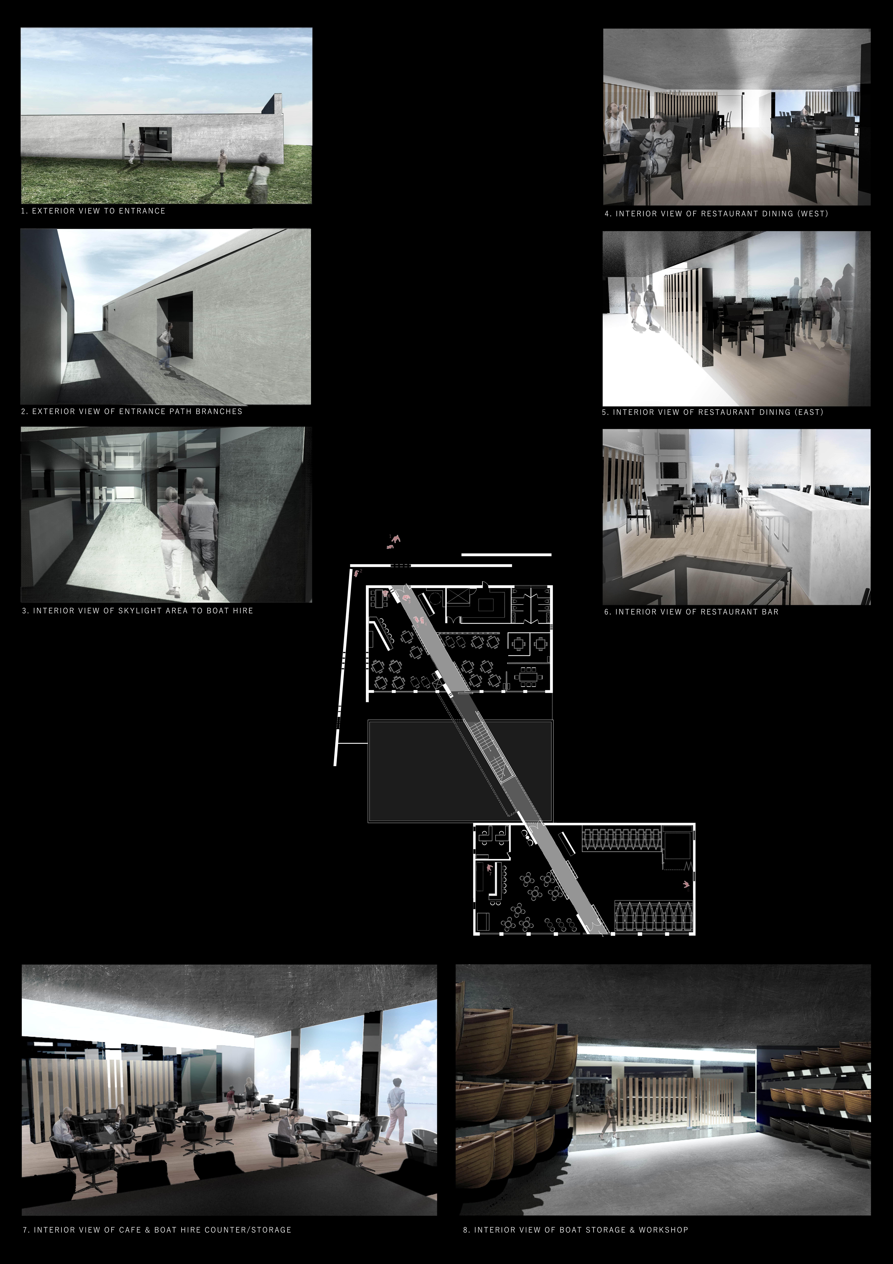
• Concept: Spaces which act as a combined entity and portray connection between the sky, water/river and the users of the space.
• Precedents: Tadao Ando’s Koshino House/Church on Water/Water Temple/Church of Light
• Circulation:
- Parts of Koshino House circulation system was adopted, particularly through use of the main skylight which forms a direct guide into various minor branches of functional spaces and rooms in the project.
- Use of diagonal, linear skylight on flat roof to capture natural light into the building and guide users through from the entrance, to restaurant, to ramp and boathouse areas.
- Latticed walls with glass act as screens to transition users from public to semi-private to private rooms or dining areas, also depending on user’s choice of seating.
- Linear solid concrete frames to frame glass windows. There to frame views and ‘enclose’ the space (dining areas especially) as well as dematerialise the solidity and provide natural light streams and natural ventilation. This is intended to prevent concrete from causing uncomfortably enclosed spaces.
- Circulation for Church on Water inspiration is also derived, in that study suggests Ando includes more than one way to ‘descend’ to the same destination. Church on water also has a space of glass frames to allow users to engage with an experiential journey. (Refer to key ideas section: latticed walls part)
- Idea of smooth descension and accentuating opposites (such as light and shadow); using shadow to conceal and then light to reveal a place, is seen in Water Temple In the boathouse redesign, the idea of descending into a mini-river (surface pool) is taken into consideration which forms into a ramp. The ramp is chosen instead of stairs with landings as it will allow easier disability access.
• Key ideas:
- Linear form with joined rectangular shapes utilized to address landscape slope descension. Many of Ando’s works particularly in rectangular areas, show efficient spatial planning and maximisation of space whilst retaining the most minimal and bare features of the building.
- Ando’s buildings tend to accentuate the natural environment/ features of the site. In this project the rectangular forms are chosen not to overwhelm the site and not to draw attention to the new boathouse itself instead it is redesigned to empower the site and the surrounding nature (vegetation/river).
- Surface pool water hardscape feature on slope; in front of dining areas. Serves as a minor prelude before visitors see the actual volume of the Yarra river below. It is also intended to reflect the sky (as a surface pool is typically still water or has mild rippling) and therefore establish a connection between the sky and the main river. It serves to emphasize volume and give visitors a sense of curiosity and anticipation.
- From the surface pool there is a descending ramp into the boathouse-related areas (hire/storage/workshop) and café/kiosk areas. The ramp is connected to the main building and also outside to provide 2 main ways of circulation towards the boathouse (so as to not accumulate too many visitors standing at only one type of entrance).
- Glass screens as lower internal partitions follow the line of the skylight which attempts to draw users toward an intended direction.
- Church on water includes glass frames to direct users toward a specific view or direction for walking. This project adopts lower, lattice walls with glass screens to direct users through the interior spaces as well as emphasizing the feature of the skylight above.
- Intersecting solid walls with slits are used in the interior to enhance curiosity of users and guide them towards the space. This can allow for several branches of minor types of circulation through spaces (eg from private dining area to W.Cs).
- Solid wall with slits beside stairs to use shadow to guide users through the descending space
- Boat storage is multi-tiered with calculated space for height adequacy and ability to use a mini forklift or other tool to carry larger boats out from the storage. There is a central space and minor circulation branch from the main circulation (skylighted path), for users to exhibit the boat storage (possibility for visitors/users to hire a boat of their choosing). Space is also varied as according to rowing-boat type variants.
- Boat workshop area utilizes a sliding door and folding door to provide open space when not in use but to enclose the mechanical areas when in work.
- Café/Kiosk areas partially connected to the boat areas as visitors can still view the boats through a glass screen.






