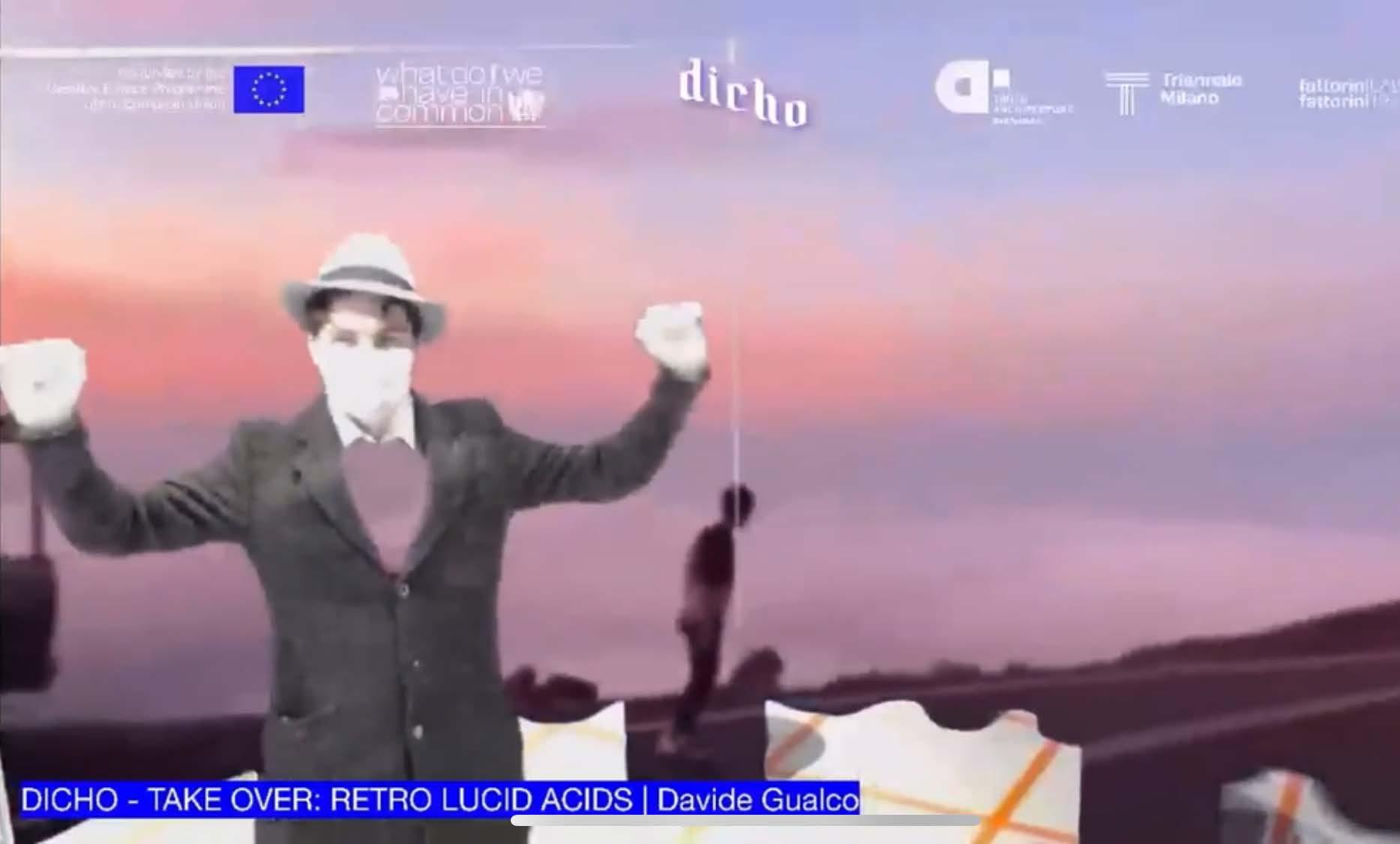Davide Gualco17.03.1998
Via Napoli 13a ITALY - 16134 GE Genova
+39 3453905767
davidegualco98@gmail.com instagram.com/y2k.png
Born in 1998, investigating the status of human habitats and act within a hybrid of architecture, design, and visuals. In 2021 started Y2K, a multidisciplinary project focused on the manipulation of visual perception of reality and the design of anti-utopian spaces (getting awards in architecure competitions and exhibited at Triennale di Milano and at Fuorisalone Milan Design Week).
Pursuing studies in Architecture at Università di Genova, Politecnico di Milano, École nationale supérieure d’architecture de Lyon and visitings school at AA Architectural Association School of London.
Worked for different architecture firms in Italy between Genoa and Milan (caarpa, Baukuh) and United States in Los Angeles for Bureau Spectacular. Collaborated with YellowOffice, NM3, (Ab)normal, Parasite 2.0, GANKO Office fo Architecture, Arch. Prof. Valter Scelsi and SUPESTUDIO (Gian Piero Frassinelli).
Theacher assistant at Università di Genova Dipartimenti di Architettura e Design and at Politecnico di Milano. xo xo DAVIDE
Furniture
Exhibitions
Paper
Performances
Collaboration with Jimenez Lai (really magic moments) exhibition design, virtual reality, plan drawing, curating, graphics design, renderings.
Online + Los Angeles, CA 90063, United States. (Aug 2022-Jan 2023 + Jan.2024-now)
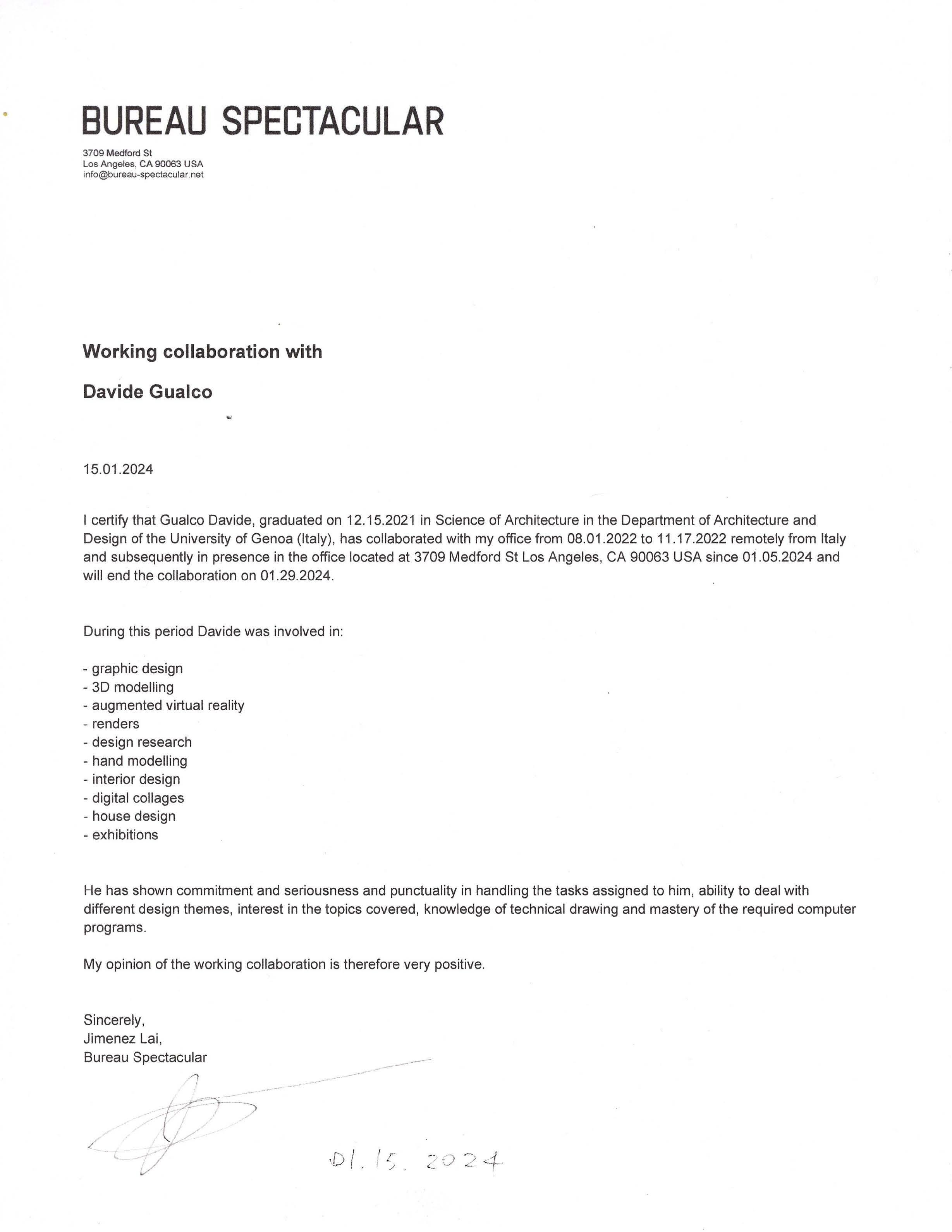
Architecture competitions, 3D models, large scale projects, model making, plan drawings, construction drawings, urban planning, illustrations, concept design.
Via A. Stradella 13, Milan, Italy. (Jan 2023-Dic 2023)
baukuh
collaboration
Collaborazione professionale
Milano, 15/01/2024
I, the undersigned, architect Paolo Carpi, founding partner of the architectural studio baukuh located at Via A. Stradella 13, 20129 Milan, hereby certify that Davide Gualco, who graduated on December 15, 2021, from the Department of Architecture and Design at the University of Genoa, collaborated with the baukuh studio from February 6, 2023, to September 7, 2023, for a total of approximately 1200 hours.
During this period, Davide worked on various projects of the studio.
Io sottoscritto arch. Paolo Carpi, socio fondatore dello studio associato baukuh con sede in via A. Stradella 13, 20129 Milano, attesto che Davide Gualco, laureato il 15 dicembre 2021 presso il Dipartimento di Architettura e Design della Facoltà di Genova, ha collaborato presso lo studio baukuh dal 6 febbraio 2023 al 7 settembre 2023, per una durata di circa 1200 ore.
In particular, he was part of the team for the final phase of the international competition for the Hlavní Nádraží Central Station in Prague. On this occasion, he contributed to the project, working closely with the other firms in the team (Re:architekti, Yellowoffice, and Atmos Lab). He conducted a site visit in Prague, worked on the 3D modeling of the competition proposal in close collaboration with the rendering studio Filippo Bolognese Images, helped prepare the drawings for the final boards, and created a stop-motion presentation that was shown in Prague during an interim submission of the competition.
Additionally, he worked on the initial research and design phases of the Concours pour la restauration et l’extension de la Bibliothèque de Genève, studying the new volumes and the potential uses of the existing spaces of the historic library.
Lastly, he contributed to the graphic representation of some interior spaces of the new Biblioteca Europea di Informazione e Cultura (BEIC) during the final design and executive phases of the project.
Davide effectively managed the tasks assigned to him, demonstrated punctuality and professionalism in meeting deadlines and completing the work, and proved to be collaborative with the other members of the studio.
In questo periodo, Davide ha lavorato a vari progetti dello studio. In particolare, ha fatto parte del team della fase finale del concorso internazionale per la Stazione Centrale di Praga Hlavní Nádraží. In questa occasione ha collaborato al progetto lavorando in stretta collaborazione con gli altri studi membri del team (Re:architekti, Yellowoffice e Atmos Lab), ha fatto un sopralluogo a Praga sul sito di progetto, si è occupato della modellazione 3d della proposta di concorso lavorando a stretto contatto con lo studio di rendering Filippo Bolognese Images, si è occupato dell’elaborazione dei disegni per le tavole finali e della realizzazione di una stop motion presentata a Praga durante una consegna intermedia del concorso. Inoltre, ha lavorato alle fasi iniziali di ricerca e di progetto del Concours pour la restauration et l’extension de la Bibliothèque de Genève, svolgendo lo studio delle nuove volumetrie e delle destinazioni d’uso degli spazi esistenti della biblioteca storica. Infine, ha collaborato alla restituzione grafica di alcuni spazi interni della nuova Biblioteca Europea di Informazione e Cultura BEIC durante le fasi del progetto definitivo ed esecutivo.
Therefore, my final judgment, as well as that of my partners, on our collaboration with Davide Gualco is very positive.
Architect Paolo Carpi
Davide ha saputo gestire compiti a lui assegnati, ha dimostrato puntualità e serietà sia nel rispettare le scadenze che nel portare a termine i lavori e si è dimostrato collaborativo con gli altri membri dello studio. Il mio giudizio finale e quello dei miei soci sulla collaborazione con Davide Gualco risulta quindi molto positivo.
arch. Paolo Carpi

guida l’organizzazione funzionale. La forma del regola l’assetto funzionale e le caratteristiche di restauro, la ricostruzione dell’Odeion e un delle connessioni fisiche e visive tra l’Acropoli approccio di integrazione aerea. Trentanove pali collocati nei punti chiave della buffer zone UNESCO, e segnalatori dinamici dell’inquinamento turistico. incontaminato durante le ore notturne, con i pali cristallizzata nel tempo, simile alle colonne del A seguito della partecipazione al Piranesi Prix di lavoro ha portato avanti l’esercitazione progettuale esposti in occasione del X forum ProArch.
International Competition. Piranesi Prix de Rome et d’Athènes, Accademia Adrianea, A House for Democracy Rome, Italy, 2024.
2000 ms
Wuendrich.
The project to redevelop the Acropolis Plateau focuses on the gap, now invisible, between two phases of the Sacred Rock, the Mycenaean and the Classical phase of the 5th century BC, when the rock was considerably extended to the boundary of the present retaining wall. The filling of the space between the two walls gave rise to the Perserschutt, the dumping of materials resulting from the double destruction of the Acropolis by the Persians in September 480 and summer 479 B.C., where the project chooses to intervene by freeing the Parthenon’s massive foundation (stereobate) and making it visible from the path of the ramparts, placing the volumes necessary for the restoration work underway on the Acropolis inside a new architecture, located in the south-east corner in the place and at the same height as the old museum. One function of the new architecture is to provide the possibility of constructing, as an appendix to the main building, a Classroom for Democracy, a small room built according to a programme which Gian Piero Frassinelli describes in a brief text in the report.Covers the areas to the south-east, east and north-east of the summit of the Acropolis. A uniform settlement principle, based on the interpretation and control of the topographical and morphological characteristics of the context, guides the organisation of the required functions. The basic form and the archetypal figure of the triangle, in fact, generate and regulate the functional layout and spatial characteristics of the three nodes: the restoration center with its laboratories, the reconstruction of the Odeion as a multi functional space, and the lift to the summit of the Acropolis. Starting from the latter, an annular and sloping path connects the three poles of the system. The shape of the triangle is derived from the tympanum, transfiguring it from a functional and representative element, making it the matrix of the system of formal relations. Beyond its structural function of supporting the roofing, the tympanum suggests to the project the descriptive component through which anecdotal elements are reinterpreted as communicative or functional tools: from the prefabricated ashlars of the paving, in continuity with the Pikionis tradition, to the skylights, to the support structures that animate the volumes and make their surfaces vibrate in the light. What is proposed is an attempt to imagine the future of the Acropolis, through sensitive yet radical signs that seek a relationship with the as found without depriving themselves of their formal autonomy. The place of the physical and visual connections between the Acropolis and its slopes, in relation to the sensitive sites within the perimeter of the UNESCO Buffer Zone, it was decided to intervene in a punctual manner, starting from the assumption that the existing paths are not only evident and practised, but that, above all, they are the result of stratifications over time and progressive interventions that have made the places usable by the growing number of visitors. These are the paths composed by Dimitri Pikionis, a web of walks and stops that unfolds up to the base of the Propylaea and, crossing the area of St. Dimitrios Loumbardiaris, ascends following the ancient walls along the slope of the Hill of the Muses, up to the belvedere of the mausoleum of Philopappos. In order to avoid overwriting the ground with other signs, the approach adopted is that of aerial integration, i.e. that which allows us to make the main tourist points in this area visible from a long distance. In the spirit of weaving a network of strategic, physical and visual connections, the intervention consists of the design and installation of thirty-nine thirty-metre high telescopic poles (1) at the most interesting points of the buffer zone. These are characterised by three different sections: a triangular one, used for those positioned along the Via Panatenaica, a circular one, for the poles placed at the viewpoints, and a square one, which distinguishes the elements placed at the points of interest that dot the Filopappo hill. The single pole does not only have the function of a spatial indicator, but also signals the degree of tourist influx throughout the archaeological area of the acropolis and the Buffer Zone. With great influxes of visitors, the poles rise; as the flow of tourists decreases, the poles lower, easily re-enacting a scenario in which, in the middle of the night, a pristine landscape is re-established: the poles, closed, take on the form of a ruin that has crystallised over time, of a ruin, in size quite like those of the Parthenon columns. collocati

Ansaldi; Claire Bini; Manuel Gelsomino; Davide Gualco; Stefano Passamonti; Fabrizio Polimone; Duccio Prassoli; Ayla Schiappacasse; Francesco Testa; Philipp Wuendrich.
Consulenti: Alvar Aaltissimo (Fabrizio Esposito) | Architetto Fabrizio Benente | Archeologo, Professore presso l’Università degli Studi di Genova, Dipartimento di Antichità, Filosofia e Storia (DAFIST)
Guglielmo Bilancioni | Storico dell’Architettura caarpa (Marta Carraro, Francesco Forni, Beatrice Moretti, Alessandro Parodi, Fabrizio Polimone) |
Architettura Paesaggio Antonino Facella | Archeologo, Professore presso l’Università degli Studi di Genova, Dipartimento di Antichità, Filosofia e Storia (DAFIST)
Stefano Graziani | Fotografo Francesca Iovene | Fotografa
Consulenti:
Alvar Aaltissimo (Fabrizio Esposito) Architetto
Fabrizio Benente
Archeologo, Professore presso l’Università
degli Studi di Genova, Dipartimento di Antichità, Filosofia e Storia (DAFIST)
Guglielmo Bilancioni |
Storico dell’Architettura caarpa (Marta Carraro, Francesco Forni, Beatrice Moretti, Alessandro Parodi, Fabrizio Polimone) | Architettura Paesaggio Antonino Facella | Archeologo, Professore presso l’Università degli Studi di Genova, Dipartimento di Antichità, Filosofia e Storia (DAFIST)
Stefano Graziani | Fotografo Francesca Iovene Fotografa
for Democracy
e segnalatori dinamici dell’inquinamento turistico. La proposta mira a preservare l’aspetto incontaminato durante le ore notturne, con pali chiusi che assumono la forma di una rovina cristallizzata nel tempo, simile alle colonne del Partenone.
Competition. Piranesi Prix de Rome et d’Athènes, Accademia Adrianea, A House for Democracy Rome, Italy, 2024.
With:
+
A seguito della partecipazione al Piranesi Prix De Rome Et d’Athènes 2022-2023 il gruppo di lavoro ha portato avanti l’esercitazione progettuale con la realizzazione di due plastici esposti in occasione del X forum ProArch.

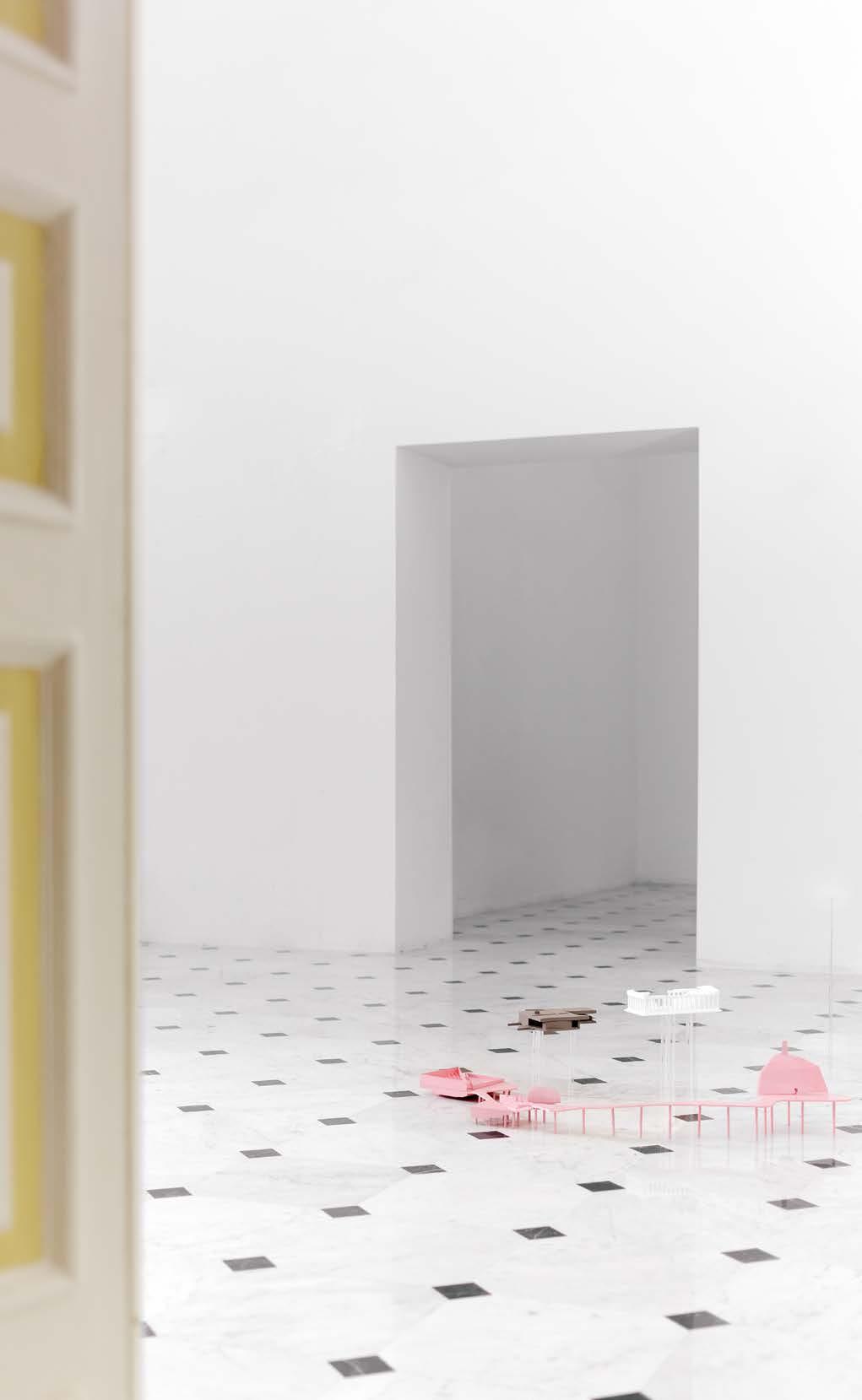
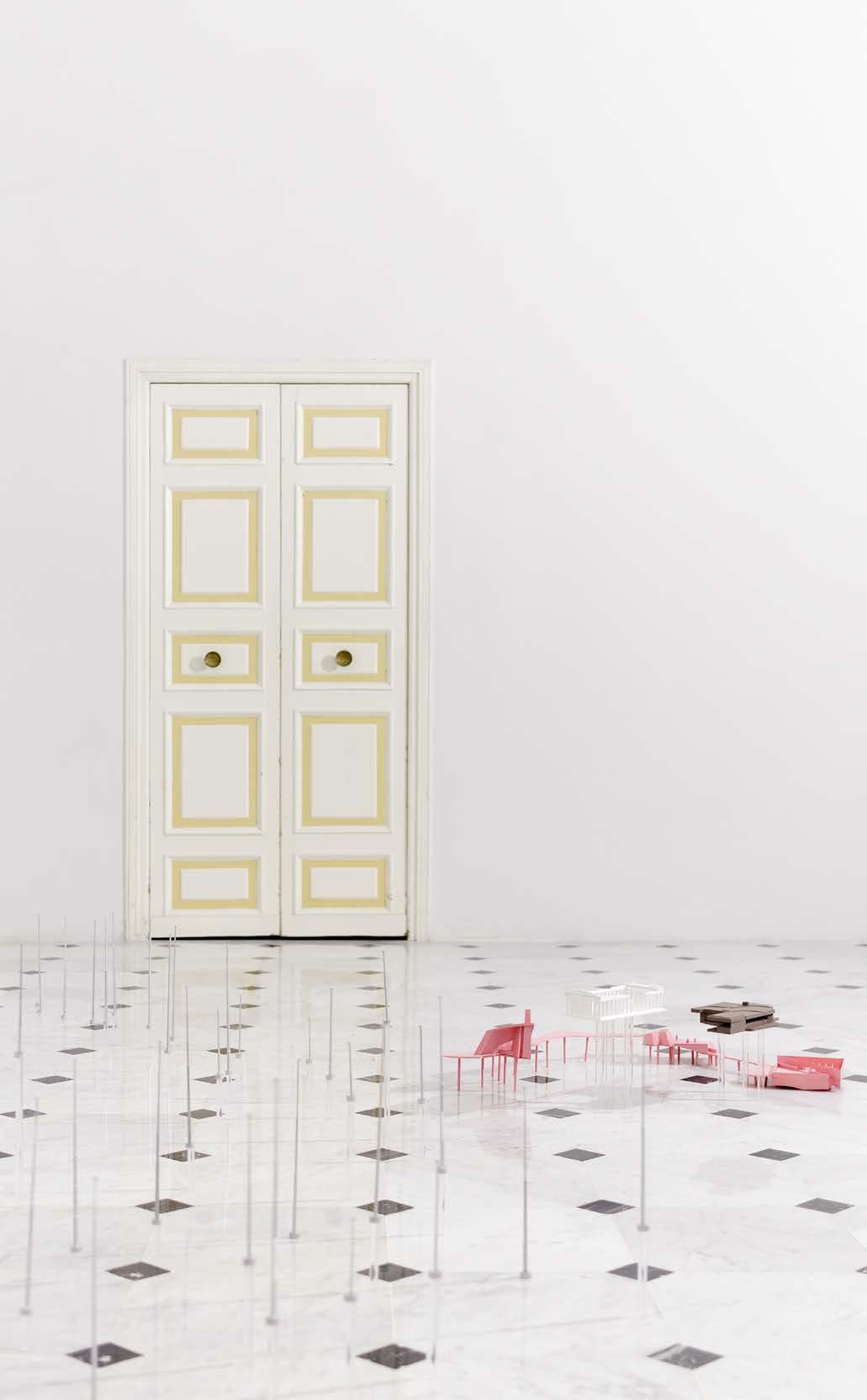
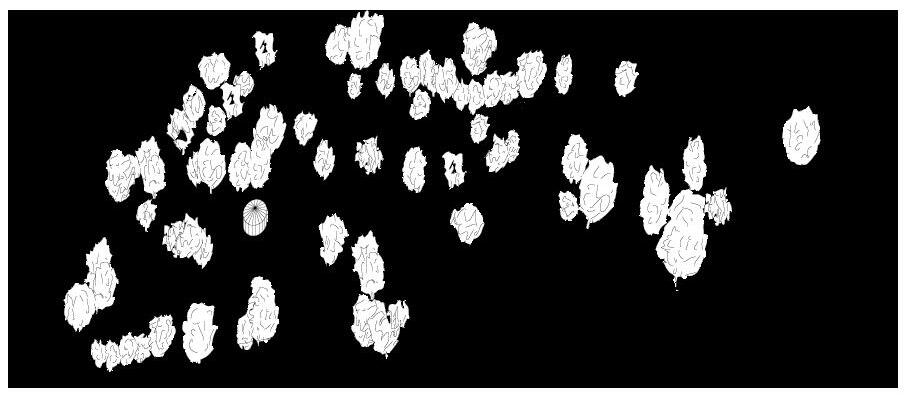

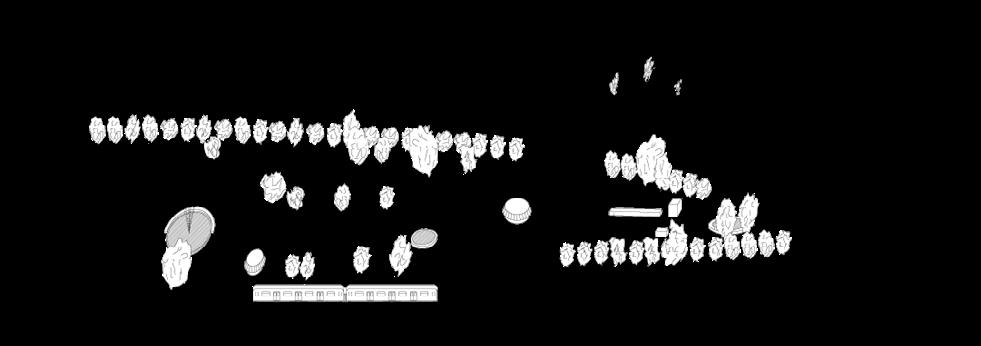

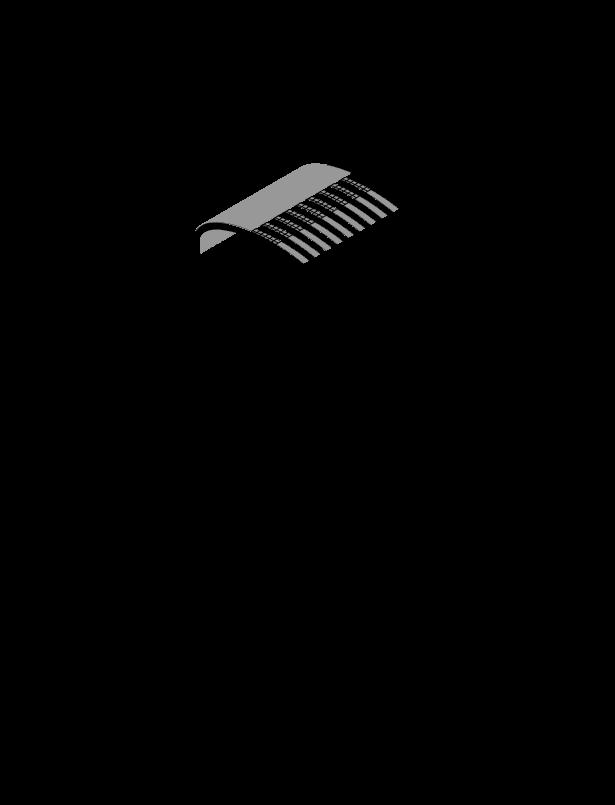
International competition toReimaginePragueCentral
Station“Hlavnínádrazí”.Prague, Czech Republic, 2023
With: Baukuh studio
GBA 103,000 sm - 3rd prize -
3 4
We propose to replace the ramps leading cars to the terrace and to insert two new halls, precisely located north and south of the “New Terminal”. By accepting the overall symmetry of the Fanta+ Šrámková system, the two new halls provide the complex with a façade to the south (towards Wenceslas square) and to the north (towards Masarykovo nádraží), complementing the existing one to the west (towards Opletalova and the Old Town). By replacing the ramps with the new halls, it is possible to find space for the new functions necessary for a contemporary station and re-establish the connections with the surrounding city. By changing the elements defining its flanks and by inserting new activities at its borders, the terrace becomes a new metropolitan belvedere, closely linked and complementary to the Vrchlického sady. The transformation in made of simple, discrete new pieces, that will be realized in different phase and so will keep the station fully operational during construction.
The triangular building is a bridging element, half resting on the mezzanine level and half covering the terrace. The building is a triangle in plan and has an independent structure in concrete and steel. Half of the building hosts a new entrance hall, half is just a roof covering a portion of the terrace. The hall has a traditional slab-column structure in reinforced concrete with the insertion of an elevator shaft as horizontal bracing system. The roofing elements are in steel and are supported by the concrete structure of the triangular building and by a round kiosk lying on the terrace.
The structure of the southern hall is composed by an arched steel frame of 42 m, and so spanning the entire width of the underground infrastructure without interfering with it. The frame is made of a reconstructed steel profile which minimizes weight by maximizing resistance. The frame not only acts as a support for the vertical forces but stabilizes the entire building on horizontal forces such as wind loads.
In the perpendicular direction the frame is held by a series of diagonal tension elements integrated into the glazed façade which act as a bracing.
In 2040 the Prague Main Station will be directly connected via high-speed trains to Berlin and Vienna (and possibly Budapest). The new infrastructural hub will include four metro stations (metro A Muzeum, metro C Muzeum and Hlavní Nádraží, metro D Hlavní Nádraží), a tram stop, two suburban railway stations (Opera and Masarykovo Nádraží), and one international train station (Hlavní Nádraží). International passengers on business travels from Hamburg will meet commuters from Kolin and tourists from Antwerp and Lyon. The new station remains as clear and effective as imagined by Fanta and later by Šrámková, Šrámek, Bočan and Danda: the main circulation and the passengers-related functions are at the lower level, leisure (bar, restaurants, special events) is at the upper level, along the terrace. The new entrances to the north and south are at the mezzanine level, in direct connection with the park, and simply linked to the main hall through ample and self-evident sequences of stairs and escalators. All flows directed to the trains are kept inside the building, concentrating commercial activities and metropolitan pressure inside the complex. No transformation of the “New Terminal” is required, except for minor interventions on the short sides to provide connections and the removal of the commercial box in the middle.
International competition toReimaginePragueCentral Station“Hlavnínádrazí”.Prague, Czech Republic, 2023
With: Baukuh studio
GBA 103,000 sm - 3rd prize -



Images:
Sequences of public gardens.
The triangular hall and the circular pavillon support the roof. Steel trusses in north-south direction. Light facade frame reinforced by diagonal steel elements. Columns and elevator core in reinforced concrete support the slabs of the hall and the roof.
The vault is madeof external aluminum louvres. The arched steel frames support the vault. The arches are in steel with aboxed section of 130x40cm.
Psychogeographic mapof the new grand and multiple urban park.
Perspective section of the new station. Bird-eye view.
Virtual reality project. AlongtheGrandAveDuring4th of July Research. Downtown (DTLA) Los Angeles, CA, USA, 2022.
With: Bureau Spectacular (Jimenez Lai)
GBA 50,000 sm
Along the Grand Ave During 4th of July is an AR/VR project, featuring a group of fictional buildings crawling along Grand Ave in Downtown Los Angeles. Each fictional building resembles a creature, ranging from characters with long legs, lurking bodies, slouching backs, and other features. They also each carry a function, individually having a collection of back stories.This project is inspired by John Hejduk’s “Victims and Monsters”. Like Hejduck, the intention is to create a city in a narrative setting of a monstrous world, representing different roles, in this context it is with buildings. Similar to Hejduk’s approach to labeling buildings, we have named and identified each of the structures to construct a social perspective of the city and indicated that each of the buildings is specially designated as an act of social contribution. So, a greenhouse, a theatre, a bar, a swimming pool etc. interact with each other through virtual stairs, ramps and elevators.

Images:
We never worked with this technology before. But if we learned anything from working in DTLA, it is that: Guventually, you do.
New neighbors in the skyline
A big our obsession was the OMA Hyperbuilding... simply collapsed!
Views from the Grand Ave

Virtual reality project. AlongtheGrandAveDuring4th of July Research. Downtown (DTLA) Los Angeles, CA, USA, 2022.
With: Bureau Spectacular (Jimenez Lai)
GBA 50,000 sm
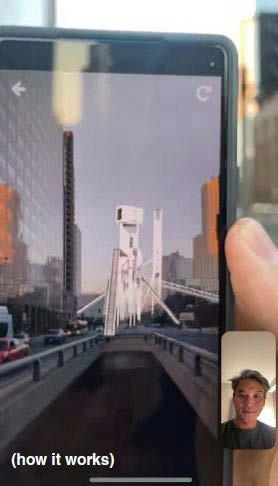
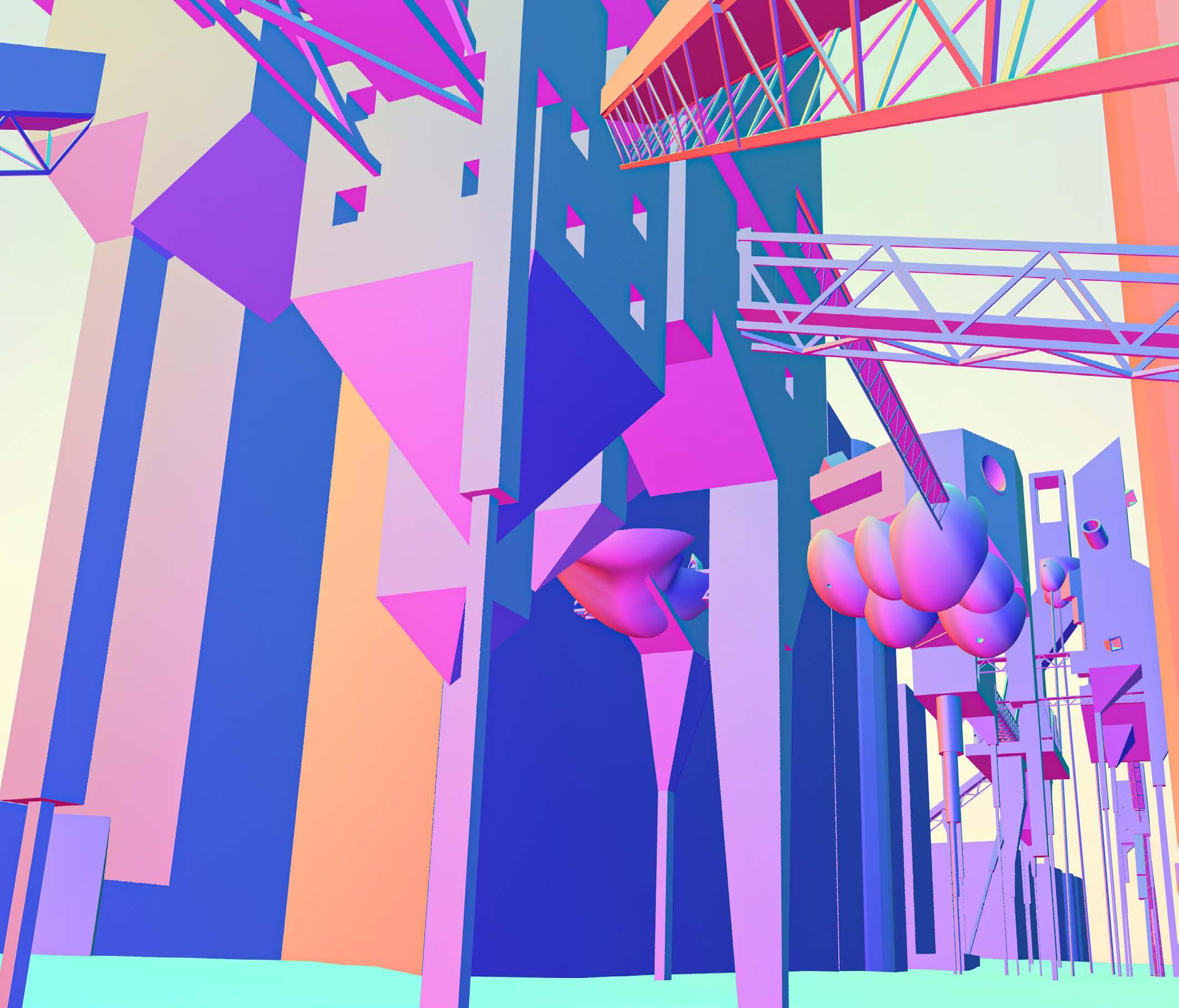
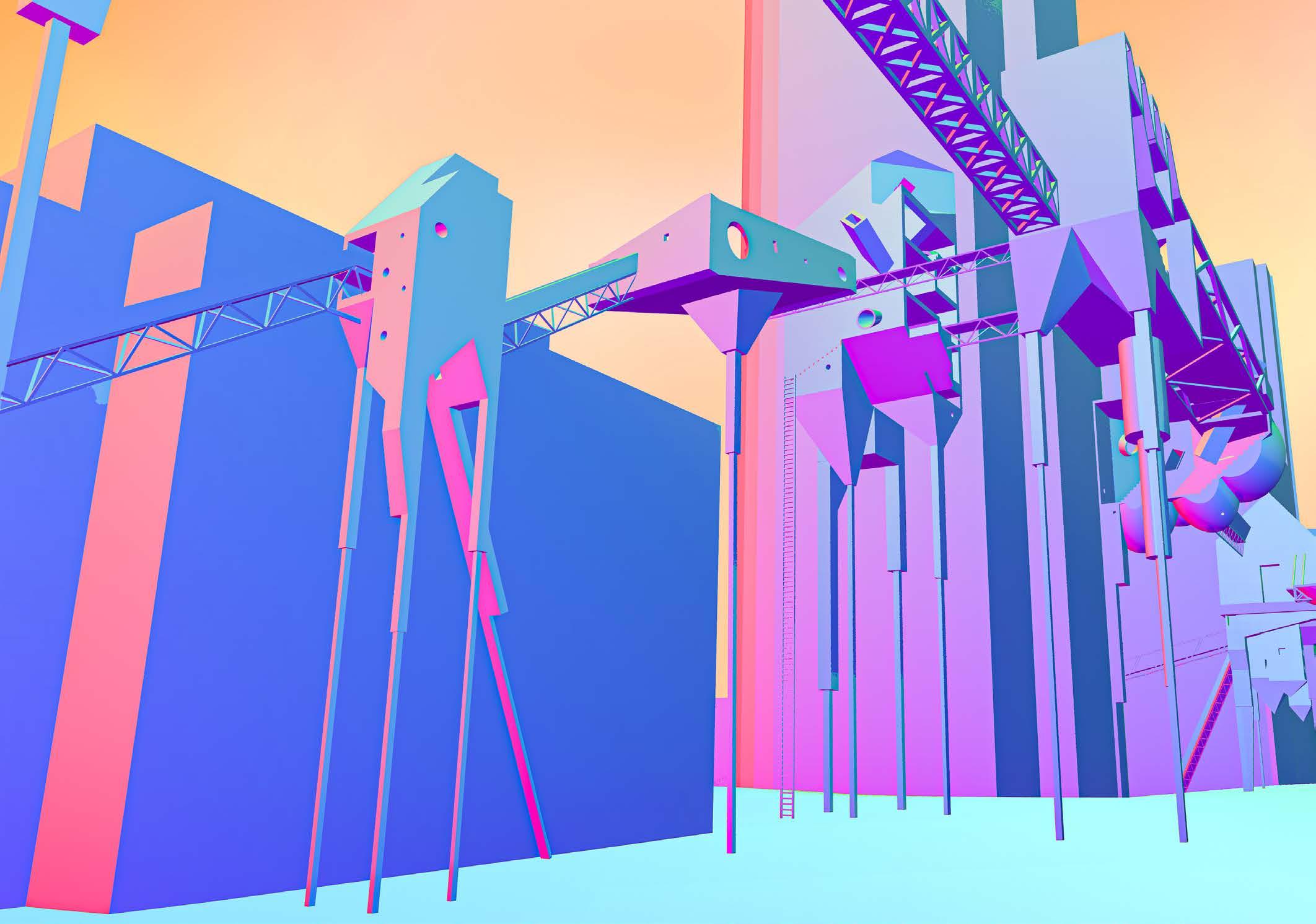
4.5.6
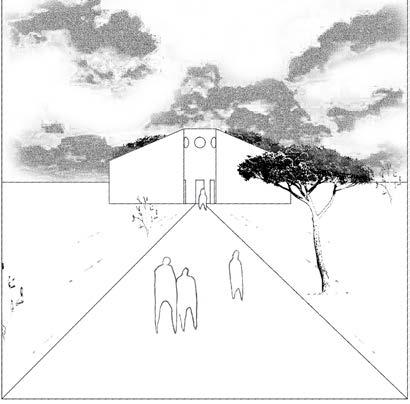
-- “At this hotel the towels are so thickt that I couldn’t close my suitecase”.

-- “In my life I’m irresolute. I can’t figure out what to order in a restaurant”.
International competition. Golden Sand Waterfront by TerraViva International Competition. Lignano Sabbiadoro, Italy, 2024.
With: Bea Bozzano, Carlotta Oliosi, Duccio Prassoli.
GBA 70,000 sm - Honourable Mention -
In 1952, a project was born in Lignano Sabbiadoro that would become emblematic of the Upper Adriatic coast. Designed by Marcello D’Olivo, the implementation of a territorial plan with an organic form began, capable of harmonizing with the delicate Friulian landscape and able to fulfill the ambitions of tourist development from the second half of the 1930s, which had been dampened by the onset of World War II. A large, incrementally expanding spiral was created to facilitate the urban development of the coastal area, surrounded by heather, broom, pine trees, and sand dunes untouched by human activity. D’Olivo’s project marked the beginning of the history of one of the most famous resorts on the Adriatic coast, associated in the collective imagination with the idea of a pine forest by the sea, a place for beach holidays, and the myth of the Italian summer in the second half of the 20th century. Following this important contemporary history, the proposed project aims to align itself with the legacy of a place that persists in collective culture, aspiring to integrate not as an emulation of past projects but by aligning itself with the idea of abstraction, a sense of wonder, and the familiarity that the context still manages to generate today. In this sense, the design hypothesis incorporates elements and objects related to everyday (7) forms and instant understanding within the competition areas (3).

The UNICEF Park features the placement of a hotel (1) with a reception, a restaurant (2), an infopoint, and the covering of the existing outdoor theater (8) along the boardwalk leading to the sea. These are accompanied by the construction of a dance hall, two bars, and public toilets. The elements evoke shapes with elementary and iconic geometries: from the U-shaped layout of the hotel to the reception whose features resemble an overturned “bucket,” as well as the umbrella-shaped roof of the theater. All these objects aim to create an unconventional scenery within the pine forest. The described path leads to the approach area to the sea, for which the addition of flora and the creation of various portals – also in the stylized form of an overturned “U” – have been proposed to access the beach. Internal connections to the urban fabric undergo redevelopment through the presence of benches, fountains, drapes, and tubular elements to offer a continuous path until reaching Passo Barca (6). Here, an open-air cinema enclosed by a circular structure, small commercial kiosks, and a vertically developed structure housing an observatory find their place.
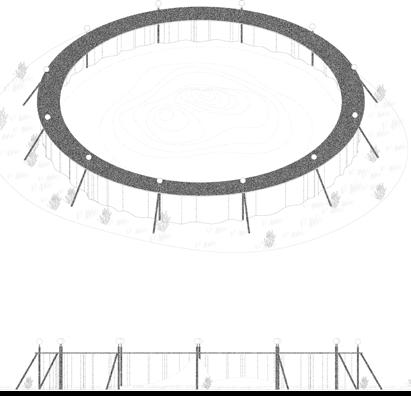


Within the project, the Passo Barca area is identified as a polarity capable of aligning with the functions present within the UNICEF Park. This area is connected to the park through a pedestrian path, the development of which is marked by the presence of immediately recognizable elements. The path extends for approximately 1.2 kilometers, overlooking the vegetation of residential areas that separate the road from the beach area. The current route to reach Passo Barca is enriched with various urban furniture elements, including public fountains, trash bins, street lamps, benches, bike racks, and tubular structures with drapes to protect passersby from the warm summer days. Upon reaching the end of the path, the area features a paved walkway that connects three commercial structures (bike rental, a bar, and a ticket office for boat tours), an open-air cinema (4), and an observatory (5). The cinema consists of a circular area where films are projected onto a series of curtains along its perimeter. The observatory, on the other hand, aims to rise in height, assuming the character of a landmark.
International competition. Golden Sand Waterfront by TerraViva International Competition. Lignano Sabbiadoro, Italy, 2024.
With: Bea Bozzano, Carlotta Oliosi, Duccio Prassoli.
GBA 70,000 sm - Honourable Mention -

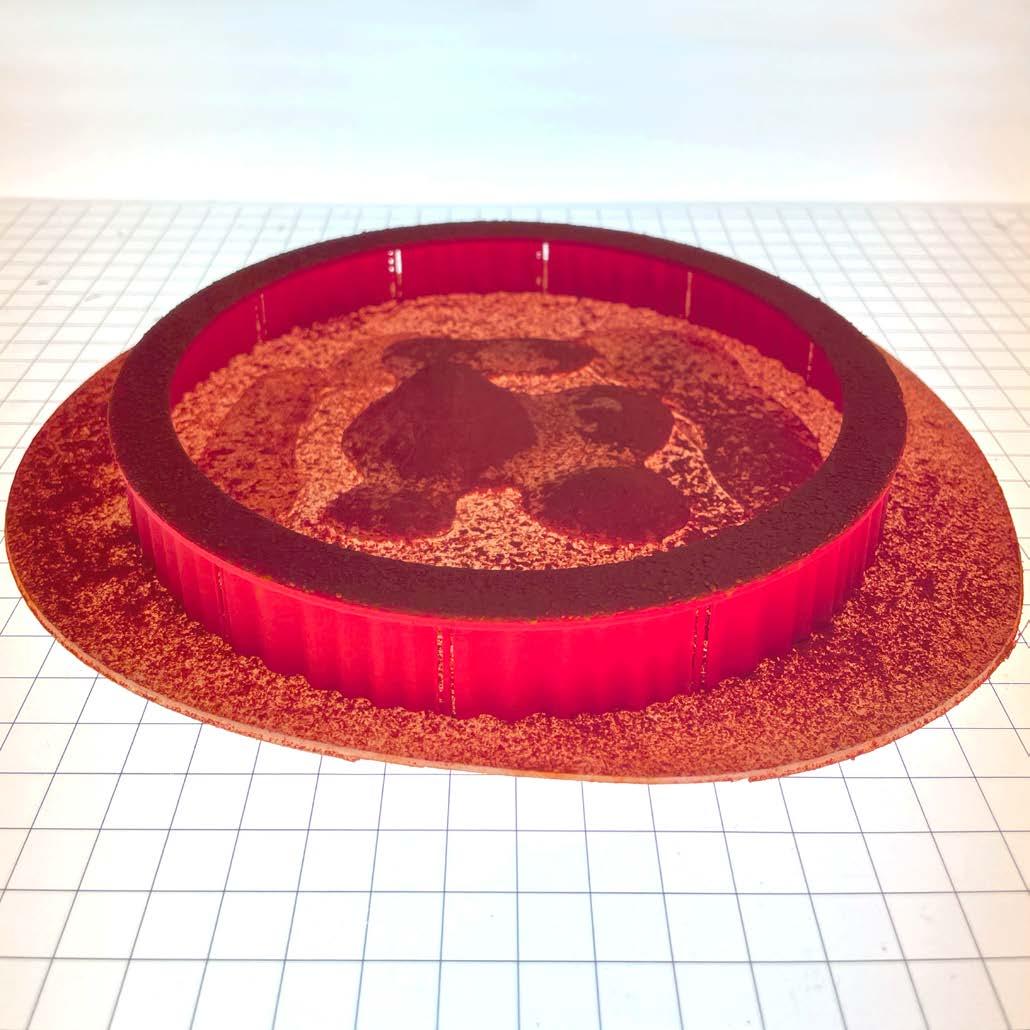


Università
Bachelor thesis: Genoese Dysopias, Radical legacy of Superstudio and 9999 Genoa, 2021
With: Prof. Valter Scelsi
GBA 1000 ms
In response to the COVID-19 pandemic, distance learning became mandatory for Italian schools and universities. Many institutions, including those in higher education, struggled to implement effective social distancing while continuing their educational programs. A study from the University of Roma 3 revealed that a significant number of students attended classes they hadn’t before due to the shift to remote learning, often because their previous attendance was hindered by work commitments. Students also reported that they found videoconferencing more convenient for their schedules and hoped to continue online learning after the emergency ended. The Faculty of Architecture faced particular challenges during this period due to the nature of courses like architectural and urban design workshops, which require close interaction between students. The pandemic made it difficult to maintain the necessary interpersonal exchanges, debates, and group work, which are critical for fostering students’ design thinking. However, the shift to distance learning also provided valuable insights, and the department sought to redesign the teaching environment by incorporating elements of experimental and theoretical learning. The idea was to transform the Department of Architecture and Design in Genoa into a dynamic space that fosters individual creativity, using the lessons learned from the GLOBAL TOOLS school. This experimental school, founded in 1973 by prominent radical designers, focused on stimulating creativity through workshops and research on natural materials, behaviors, and other vital aspects of design and survival. The proposed transformation of the university building would involve stripping it down to a single floor, where nature would dominate the space, symbolizing a shift toward more immersive, experiential, and holistic learning. The new design reflects a return to the roots of architectural education, embracing a connection to nature and a more organic approach to design thinking.


Università di Genova.
Bachelor thesis: Genoese Dysopias, Radical legacy of Superstudio and 9999, Genoa, 2021
With: Prof. Valter Scelsi
GBA 243.000.000 ms
The concept of technological singularity, first introduced by mathematician Vernon Vinge, refers to the point in society’s evolution when technology progresses beyond human understanding and prediction. This idea suggests that, in the near future, humanity will create superhuman artificial intelligence, marking the end of the human era. Ben Goertzel believes that the singularity will lead to a new “society within a society,” where interactions occur virtually, and the Metaverse concept, introduced by Mark Zuckerberg, could bring this vision to life.
The Metaverse is an advanced version of virtual reality, where individuals could live and interact through avatars, creating a world unconstrained by physical boundaries. The term “Metaverse” comes from Neal Stephenson’s 1992 novel Snow Crash, where it is depicted as a dystopian virtual world designed to escape totalitarian regimes. Despite its negative portrayal in literature, the idea of the Metaverse is gaining traction, potentially rendering the real world obsolete. If the virtual world becomes more appealing than the real one, public spaces and architecture designed for physical interaction may become redundant.
Technological development is following an exponential rather than linear trajectory, as demonstrated by Moore’s Law, which predicts that microcircuit complexity doubles every 18 months. Raymond Kurzweil parallels this with the evolution of life on Earth, which also accelerated over time. Human-made technology is now advancing at a rate far faster than biological evolution. This leads to the expectation that artificial intelligence will soon match or surpass human intelligence, potentially transforming human society and its role on Earth.


Università di Genova.
Bachelor thesis: Genoese Dysopias, Radical legacy of Superstudio and 9999 Genoa, 2021
With: Prof. Valter Scelsi
GBA 10.000 ms
In recent years, there has been a renewed excitement around space missions, something not felt since the space race of the 1960s, which, during the height of the Cold War, led to the moon landing. After the lunar landings of 1969-70, there was quickly a widespread disinterest in space exploration, partly due to a deep disappointment with the actual possibilities offered by the technology of the time.
The group 9999, with their “Apollo Project” of 1971, later renamed “Apollo 9999” the following year, humorously comments on this situation. After the last failure of the Apollo mission, they design their own “lunar project.” The moon is envisioned as an ark, where all the models of life on Earth are sent and preserved—everything good humanity has created.
In a diametrically opposed manner, Superstudio, ironically, through a “Terra-Moon Highway,” abandons the old, stifling civilization. By doing so, they escape the ties to the past, beginning anew in a white working space where it becomes possible to create new architectures free from the old, suffocating logics. It is needless to point out that the reasons for the two “space” projects by Superstudio and 9999 are now outdated and trivial in 2021.
However, it may be interesting to take inspiration from some of their ideas to envision new projects tied to the current race to reach the Red Planet, which has been gaining momentum in recent years.
Building on the previous chapter’s project, where it was proposed to preserve all the architectural landmarks of various Earth cities in square vitrines, this idea is extended to transporting these new menhirs— containing the best architectural works created by humanity—onto Mars.
These monoliths, symbols of the greatest architecture produced (such as from the city of Genoa), will be an epiphanic revelation for the humans who inhabit Mars. They will serve as milestones to guide them on the right path, while Earth is destined for self-destruction.


Genoese Dysopias Project
Università di Genova.
Bachelor thesis: Genoese Dysopias, Radical legacy of Superstudio and 9999, Genoa, 2021
With: Prof. Valter Scelsi
GBA 300..000 ms
The FAO forecasts significant population growth by 2050, with a 1.3 billion increase in the global population, raising challenges in food production, environmental impact, and resource consumption.
In Italy, meat consumption is high, contributing significantly to greenhouse gas emissions and agricultural land and water use for animal feed. As the world faces the need to increase food production by 70% to meet global demand, questions arise about the ability of agricultural systems to evolve sustainably.
In Genoa, challenges in agricultural production due to the city’s hostile topography and industrial expansion over the sea have led to the cementing of large portions of the coastline. A proposal suggests repurposing these artificial spaces into fields for genetically modified cereals, enabling Genoa to become self-sufficient in food production.
This would allow residents to receive free, automated food supplies, eliminating the need for traditional labor. This transformation would require a rethinking of current architecture, such as converting office buildings like the San Benigno Tower into social housing units.
These housing units would draw inspiration from Superstudio’s 1971 concept of a “City of Temporal Cochlea,” promoting a utopian society where social classes no longer exist, and individuals can live a life dedicated to leisure and creativity.
This vision reflects a shift towards a new societal model, driven by technological advancements in agriculture and automation.

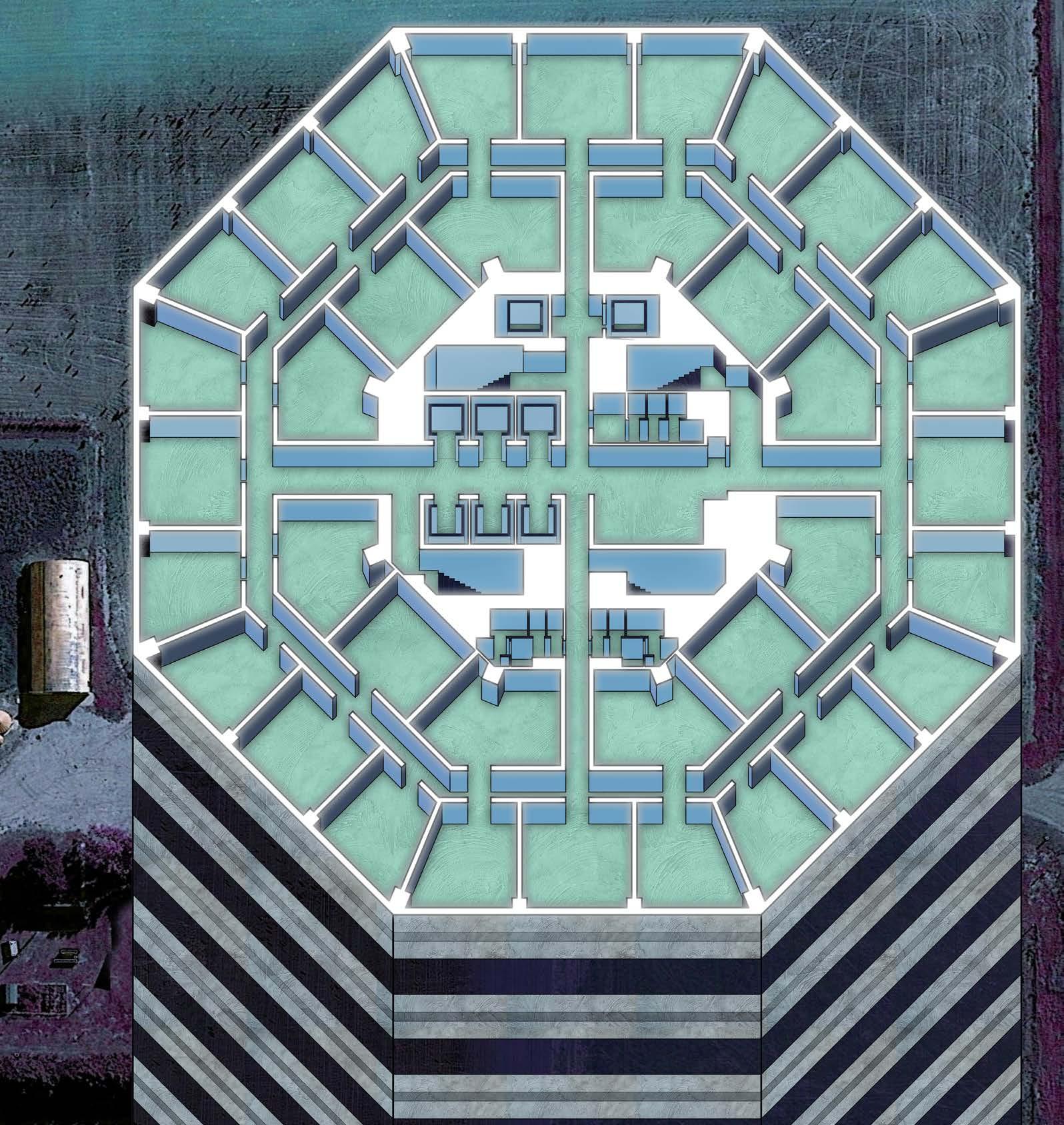
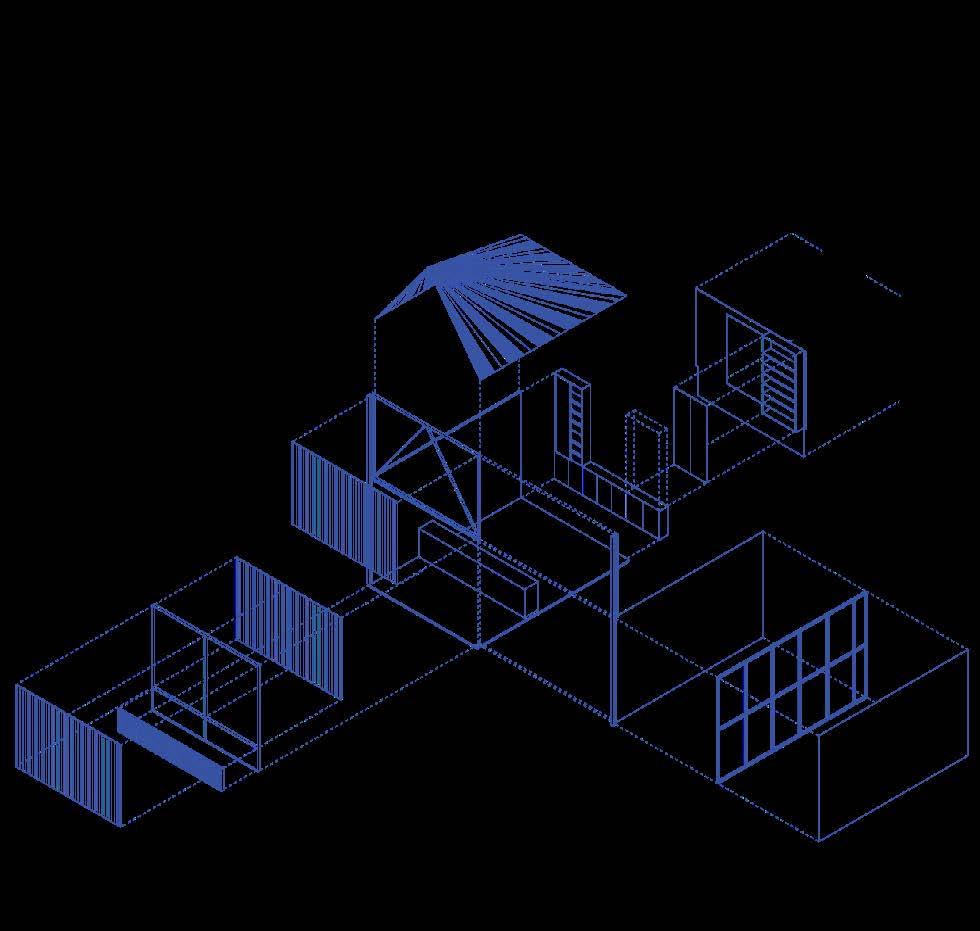
Via Nazario Sauro, Jesi, Italy, 2024
With: Alessandra Paparcone, Fabrizio Polimone, Livio Frisenna, Lorenzo de Pascale
GBA 800 sm - 5th Place -
City markets are vital centers of urban life, where tradition and everyday life converge. They are dynamic spaces where the variety of products reflects the cultural and gastronomic diversity of the local community. Markets are not only economic exchange points but also social meeting spots where people gather, share advice and stories, strengthening community bonds. Each market has its own history and characteristics, preserving memory and identity through both ancient and modern practices. The design (5) of micro-architecture for the “Mercato delle Erbe” aims to introduce new daily routines while restoring the building’s identity and autonomy. The market in Jesi stands out for its simple, linear structure, defined by a grid of around 4x5 meters, and its two long, narrow aisles (2). The entrance (3) is centrally located, highlighting the building’s repetitive structure. The project enhances this simplicity, integrating modular systems that follow the building’s structural grid, while freeing up the central pillars and making them part of the new interior facade. The design introduces prefabricated partitions that are easy to assemble and transport, creating adaptable spaces. These modular systems can evolve over time, making the market a dynamic, versatile architectural example. The process is reversible, as the modules can be disassembled without altering the original structure of the building. The lightweight materials further enhance the adaptability of the space. The internal space will be divided by modular partitions, creating flexible areas for functions like office spaces (4), meeting rooms, and storage. These partitions are easily adjustable and are designed to reconfigure spaces as needed. A key feature is the new internal facade (1) made of translucent polycarbonate, which allows visual connection between the interior and exterior and provides excellent thermal insulation. The facade also includes a large transparent roller shutter that opens and closes to adjust the market’s internal environment. The upper part of the facade diffuses light throughout the space. Additionally, a functional wall is created using metal and wood panels, which serves as a passive climate control element and also provides versatile furnishings. Internal partitions are made from lightweight, thermally and acoustically insulated aluminum frames. The roof (6) is made of basalt fiber fabric, offering excellent insulation and ecological properties. It attaches to the building’s existing structure, providing a distinctive market feel while maintaining the historical identity of the “Mercato delle Erbe.”



Competition. Creativity in Comparison to Define Architectural Solutions to be Integrated into the Context of the “Mercato delle Erbe”, Jesi Municipality.
Via Nazario Sauro, Jesi, Italy, 2024
With: Alessandra Paparcone, Fabrizio Polimone, Livio Frisenna, Lorenzo de Pascale
GBA 800 sm - 5th Place -



A new plaza for cerimonies in Via Broletto. Milan, Italy, 2024
The project site is located in a square at the heart of Milan, currently owned by Giorgio Armani, with a gigantic billboard towering over private, unused flower beds. The theme of the studio project (which was perhaps a bit naive and unusual) was to transform this space into a church, a sacred place. However, after analyzing the site, we were convinced that this area would be a perfect square where ceremonies should be more aligned with the public sphere, closer to the dynamics that unfolded (since the Renaissance) in the square in front of a church, rather than those inside it. Therefore, to satisfy the professors’ request to design a church while staying true to our own beliefs, we conceived a dynamic church that could change its configuration to accommodate a greater number of both sacred and secular ceremonies, unlike a traditional church. All the elements necessary within a church were designed as protagonists with a strong character, acting and moving within the stage (a new square with new paving) via a gantry crane. The maneuvering space coincides with the square and is enclosed by a steel threshold, which defines, behind the old billboard, a public garden, a reminiscence of the gardens found in monasteries.

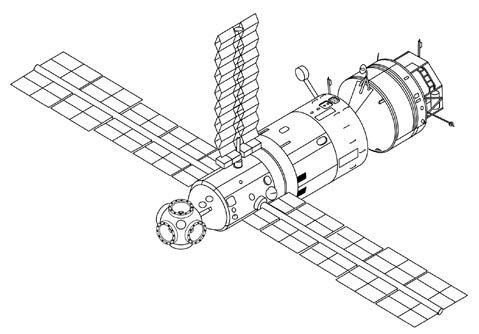
Politecnico di Milano. Master’s Degree in Architecture - Built Environment - Interiors
A new plaza for cerimonies in Via Broletto. Milan, Italy, 2024

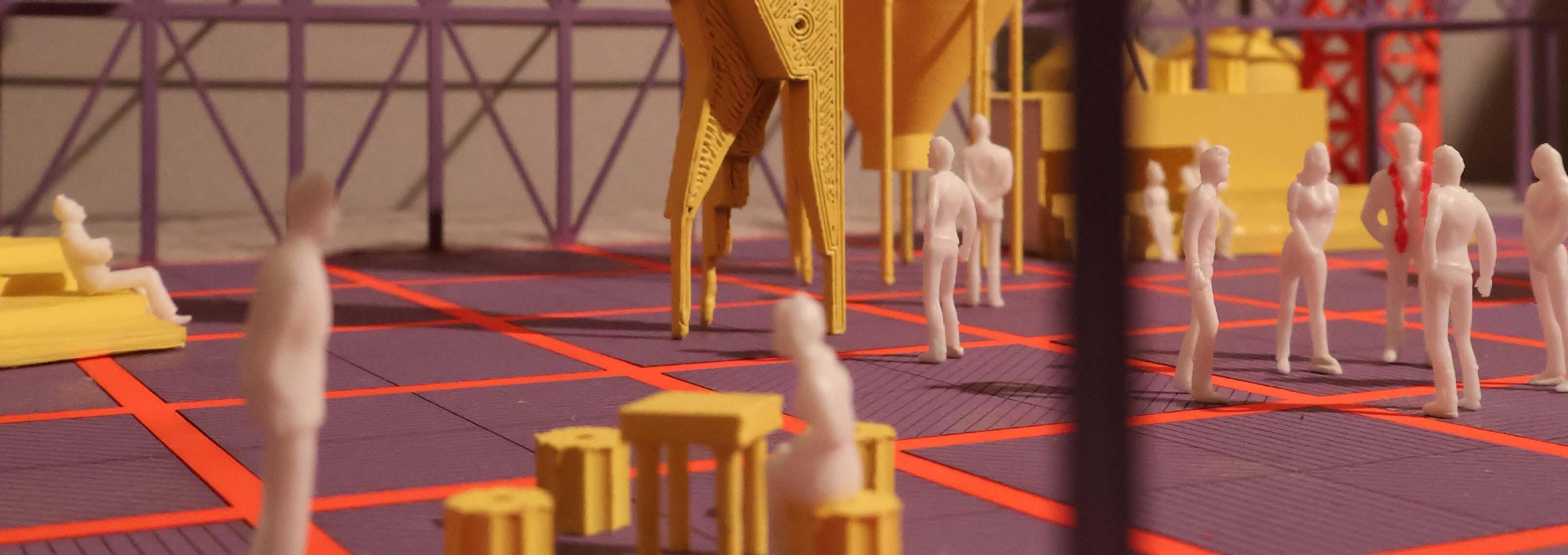
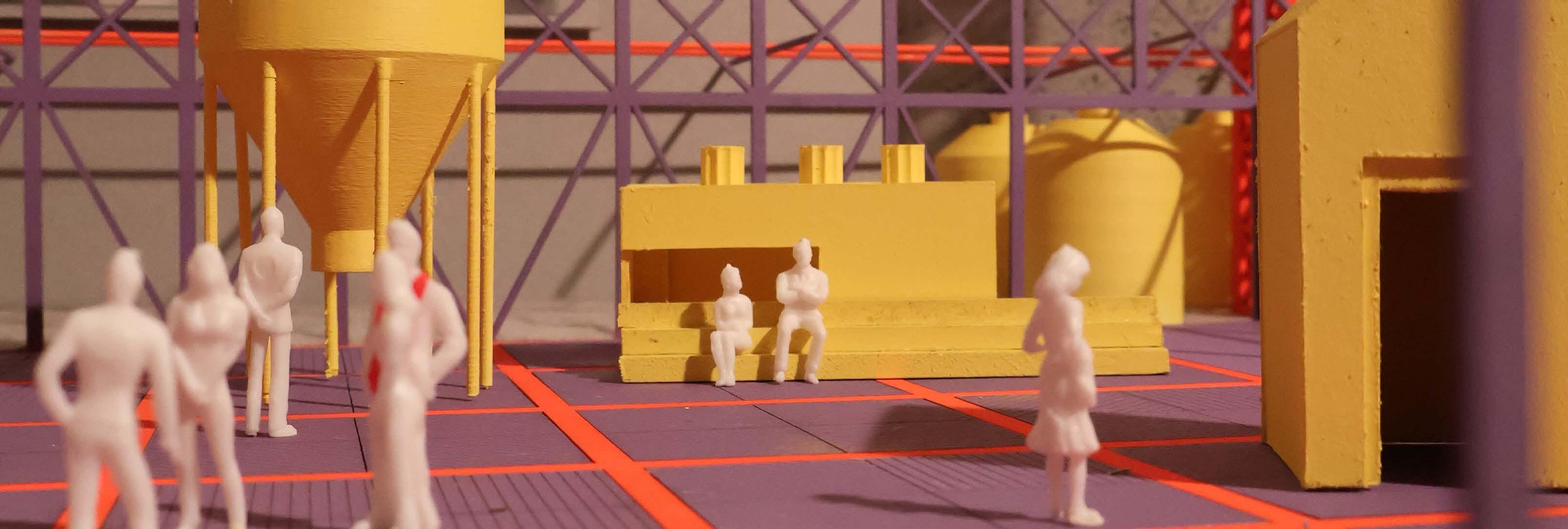
Ideas competition. A new identity for the center of Masone: the redevelopment of the former Cerusa area. Masone, Italy, 2024
With: Studio caarpa GBA 7,000 sm

The “ex Cerusa” area, previously home to a pre-industrial ironworks activity, has significantly influenced the economic, social, and architectural development of the town for centuries. Following the demolition of the industrial structure, most of the site has been repurposed as a temporary parking lot, with a rough concrete surface that is currently open to vehicle traffic. However, a large portion of the area remains abandoned, with a deep excavation crater surrounded by ruins from the old industrial complex and overgrown with dense vegetation, including trees.
The project aims to reconnect the “ex Cerusa” site to the surrounding landscape, both natural and urban, by incorporating key environmental elements already present in the area, such as *Alnus glutinosa* (alder) and *Carpinus betulus* (hornbeam). These plant species will form the basis of a regular grid layout, guiding the development of the space. This approach will allow for a mix of urban activities, such as parking, pedestrian paths, and bicycle lanes, while maintaining flexibility to adapt to future changes without disturbing the planted trees. The design ensures that future uses of the area, including the expansion of parking spaces or the organization of events, can be accommodated without compromising the landscape.
The public space proposal includes various features, such as a triangular “covered square” (approximately 650 square meters), designed with a triangular canopy structure made from metal framing and corrugated sheet material. This canopy will be positioned to form a visual connection with the existing buildings along via Roma and Viale Vittorio Veneto, and will serve as a central gathering space. The triangular shape allows for a clear organization of the space based on the three main directions of the area: the main road (via Roma), the residential core, and the surrounding landscape of Masone and the Stura valley.
The covered square is complemented by a pavilion, designed to host social and cultural services such as a library, coworking spaces, and facilities for outdoor events. The pavilion, a 22-meter-long and 6-meter-wide structure, will have a distinctive architectural form with a large ribbon-like window around its perimeter and a sloped roof. It will face westward toward the park and offer views of the Stura valley and Masone Castle. This pavilion will also serve as a transition between the historic part of the town and the new developments. The interior will include a variety of functional spaces, such as restrooms, a service area, and a multi-purpose room for events and gatherings.
A major feature of the park is the use of green spaces, with large areas of free-form plantings, including a variety of trees, shrubs, and herbaceous species chosen for their seasonal color and diversity. The park will also include four playgrounds designed with shock-absorbing surfaces, providing safe spaces for children. Benches and seating, made of concrete and wood, will be scattered throughout the park to offer areas for rest.
The project is designed to be implemented in phases, allowing for the development of the space over time. While some portions of the area may remain inaccessible or unchanged during the construction process, the overall vision for the site focuses on flexibility and adaptability to meet future needs. By starting with the foundational tree grid, the project can expand gradually and be adjusted to meet the evolving demands of the community.
In summary, the project for the “ex Cerusa” area envisions a vibrant and flexible urban park that integrates ecological sustainability, public amenities, and community engagement. The design combines natural elements with urban functionality, creating a space that can adapt to future changes while maintaining its connection to the surrounding landscape of Masone.
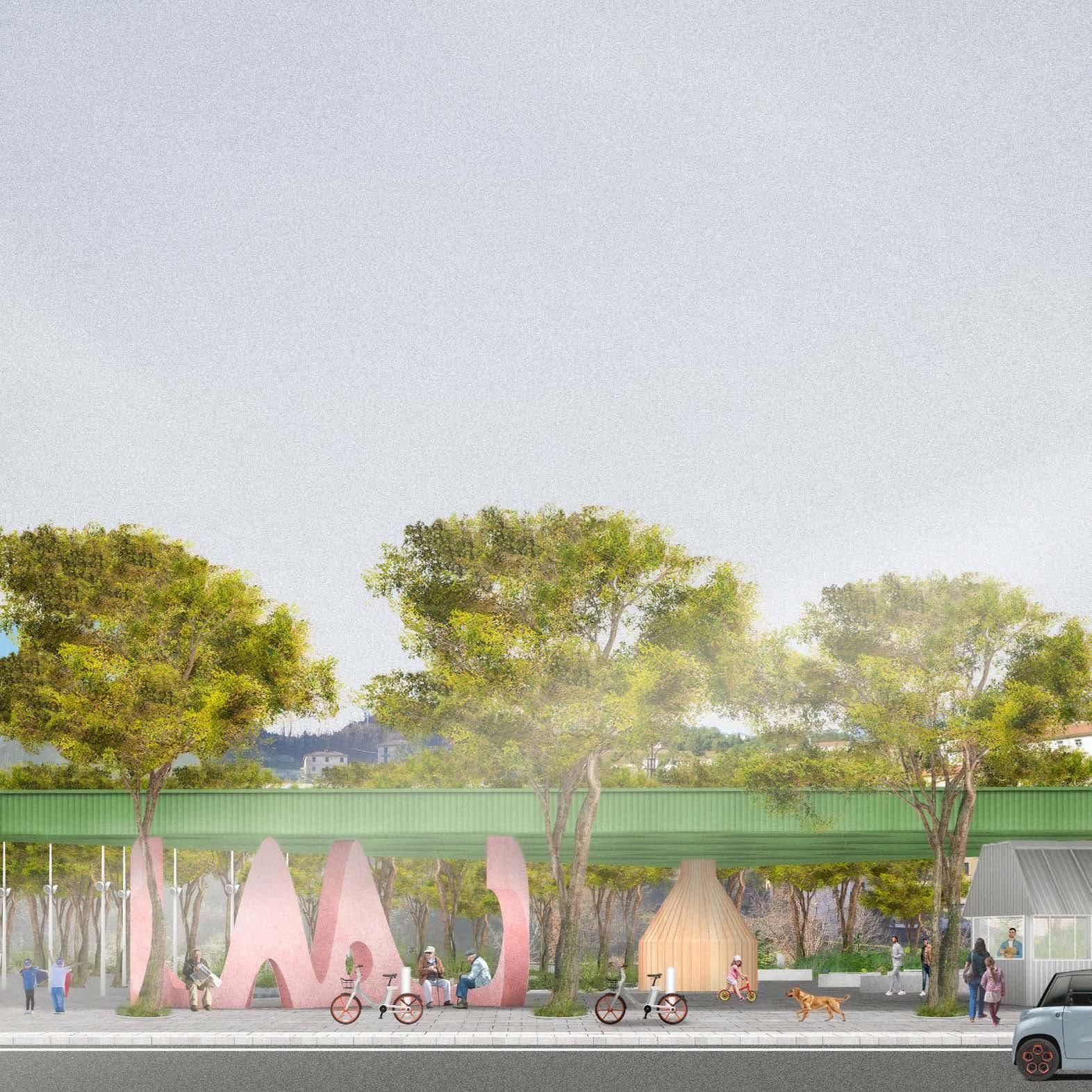
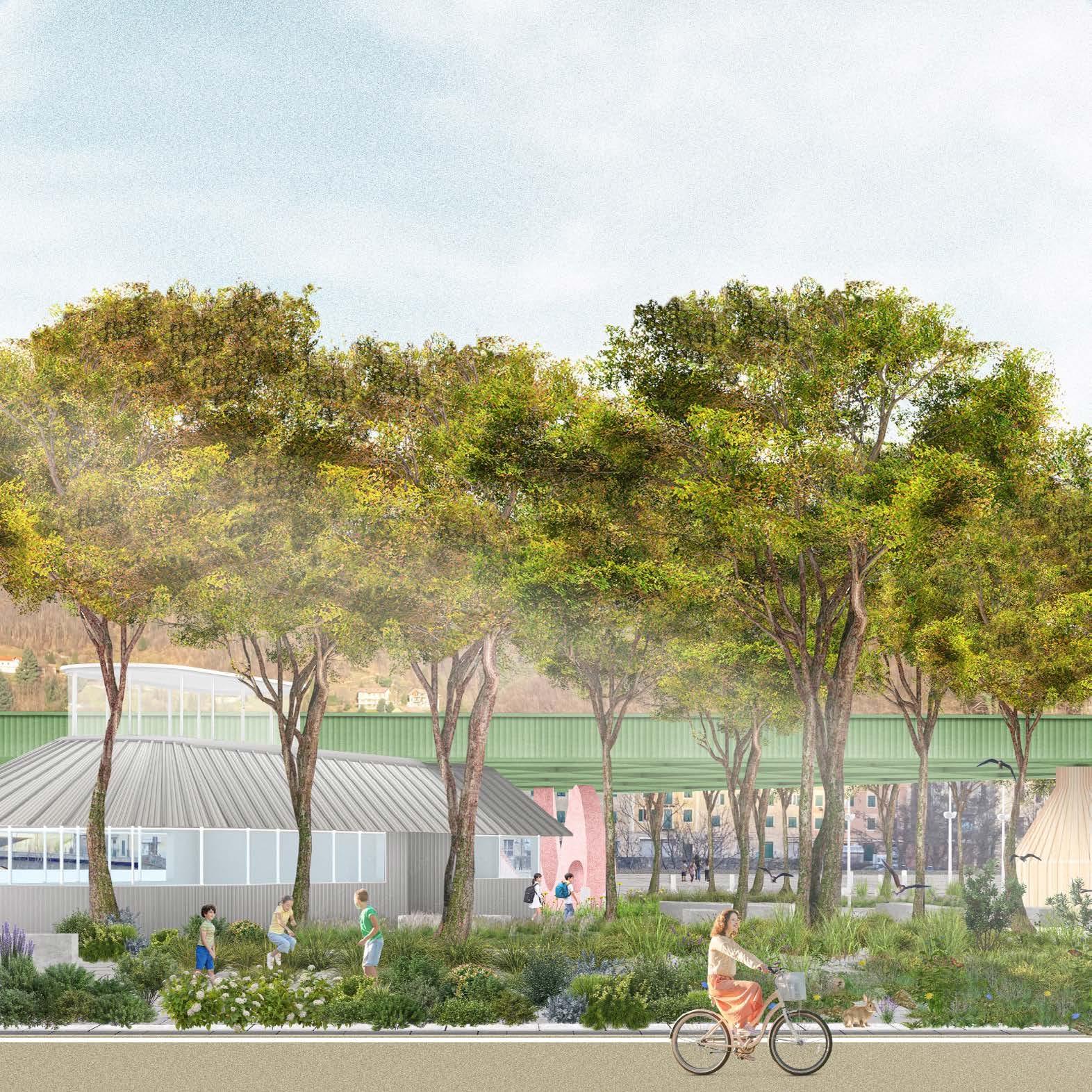
View of the new triangular roof with sculptural bench, bike lane and rainwater cistern.
View of the new triangular roof with pavillon. Plan of the ground connection of the new covered square

With: Carlotta Oliosi
GBA 3,000 sm
- Top10 shortlisted -
“Within thirty years, we will have the technological means to create superhuman intelligence. Shortly thereafter, the human era will be ended.” Vernor Vinge.
Human biological evolution has become too slow compared to the exponential evolution of the technology created by themselves. What will happen when artificial intelligence surpasses human intelligence?
Ben Goertzel (Artificial General Intelligence Research Institute) is sure that this “technological singularity” will lead to a society within society. What will happen to the old world? It will be redesigned by AIs.
In Milan, Piazza della Scala becomes the stage where you can immerse yourself in the metaverse, through energy grids and holographic mirrors. In Galleria Vittorio Emanuele a portal inexorably leads you inside a new tower of Babel, through a slide. The man will be forced to live the tower and pray to the new father, the new son and the new holy spirit who, hungry, feed on the carcass of the cathedral, once the fulcrum of the now obsolete christian religion.
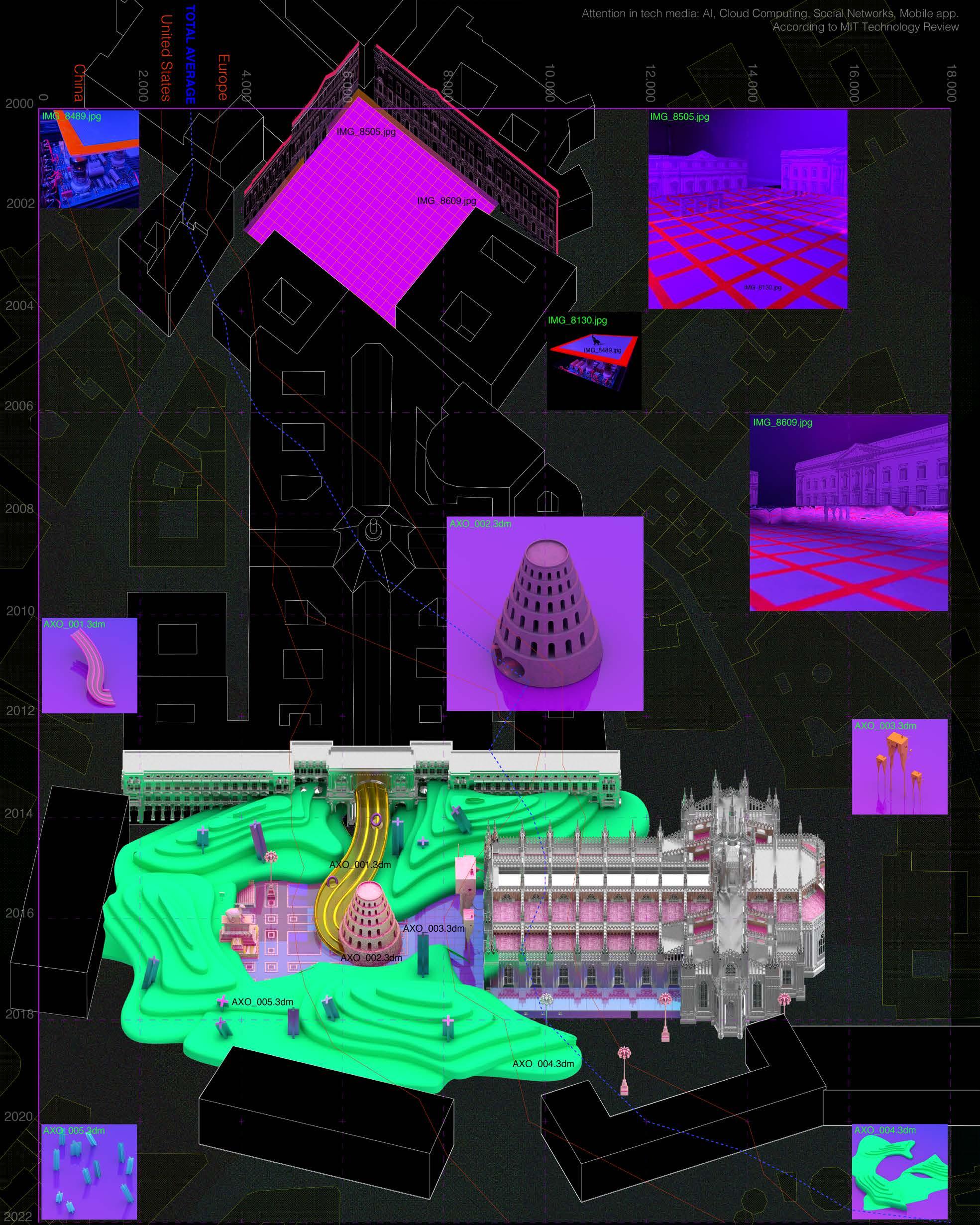
International ideas competition Notion of Space by Archiol, Milan 2023
With: Carlotta Oliosi
GBA 3,000 sm
- Top10 shortlisted -
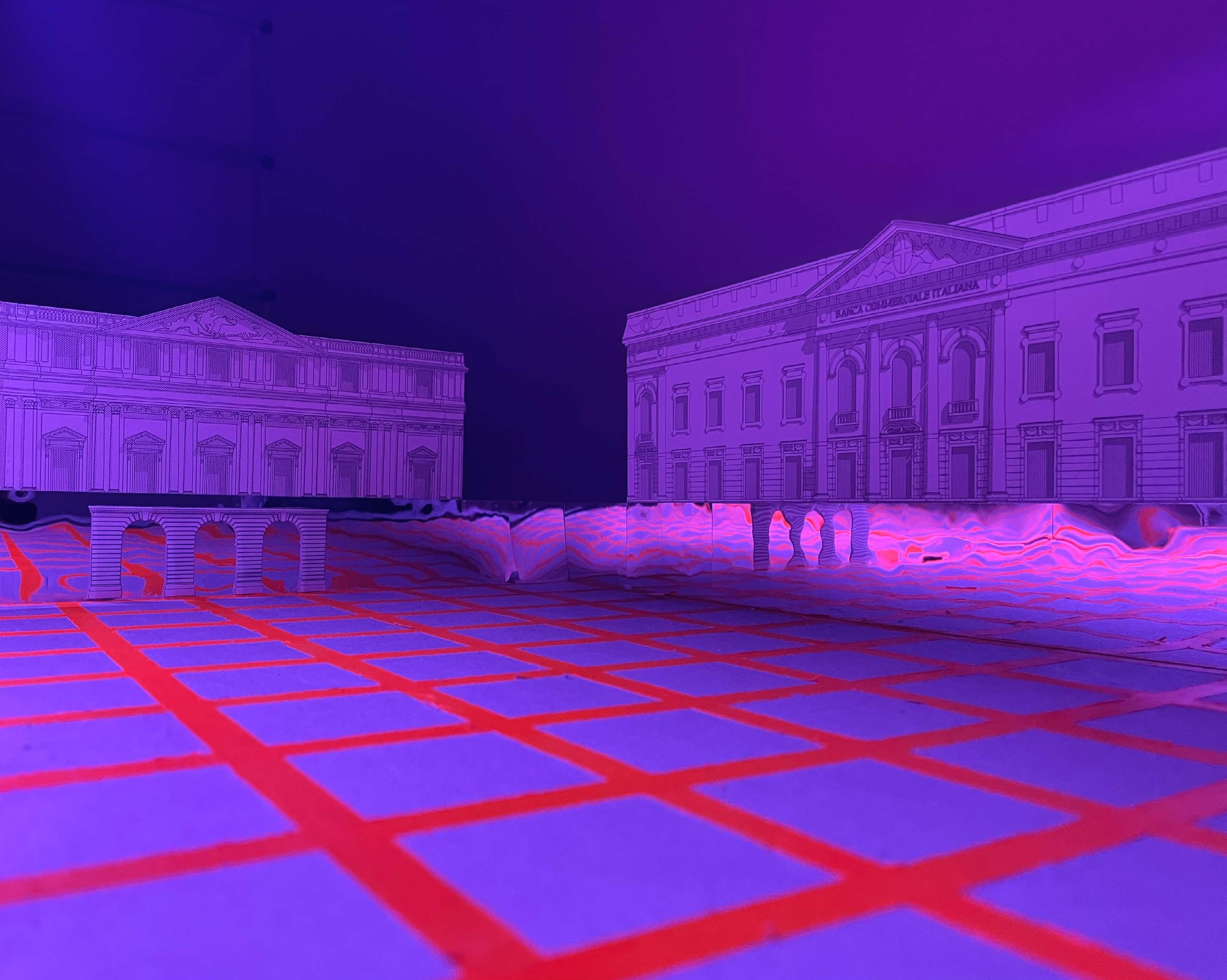
Architectural Design Studio 1
Politecnico di Milano. Master’s Degree in Architecture
- Built Environment - Interiors
Transformation and regeneration of the railway yards in Milano San Cristoforo,Milan, Italy, 2024 GBA 10,000 sm

Architectural Design Studio 1
Politecnico di Milano. Master’s Degree in Architecture
- Built Environment - Interiors
Transformation and regeneration of the railway yards in Milano San Cristoforo,Milan, Italy, 2024 GBA 10,000 sm
The San Cristoforo station in Milan, designed by Aldo Rossi with Gianni Braghieri and M. Oks, M. Scheurer in 1983 and never completed. Load-bearing structure of iron and concrete is what remains of what must have been the car-sleeper railway terminal on the Milan-Mortara line.
- Built Environment - Interiors
Transformation and regeneration of the railway yards in Milano San Cristoforo,Milan, Italy, 2024 GBA 10,000 sm
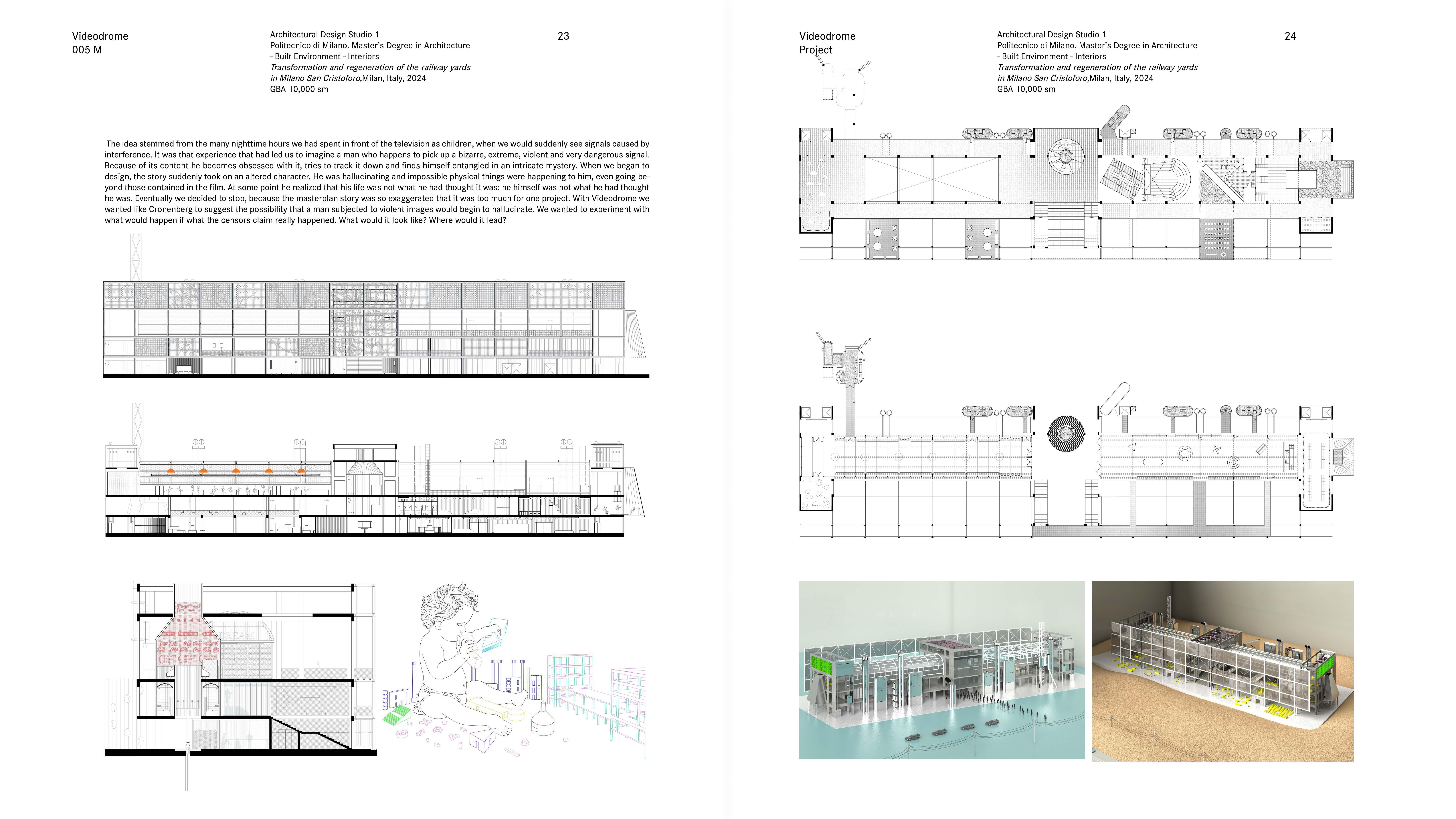
Architectural Design Studio 1
Politecnico di Milano. Master’s Degree in Architecture - Built Environment - Interiors
Transformation and regeneration of the railway yards in Milano San Cristoforo,Milan, Italy, 2024 GBA 10,000 sm
The idea stemmed from the many nighttime hours we had spent in front of the television as children, when we would suddenly see signals caused by interference. It was that experience that had led us to imagine a man who happens to pick up a bizarre, extreme, violent and very dangerous signal. Because of its content he becomes obsessed with it, tries to track it down and finds himself entangled in an intricate mystery. When we began to design, the story suddenly took on an altered character. He was hallucinating and impossible physical things were happening to him, even going beyond those contained in the film. At some point he realized that his life was not what he had thought it was: he himself was not what he had thought he was. Eventually we decided to stop, because the masterplan story was so exaggerated that it was too much for one project. With Videodrome we wanted like Cronenberg to suggest the possibility that a man subjected to violent images would begin to hallucinate. We wanted to experiment with what would happen if what the censors claim really happened. What would it look like? Where would it lead?
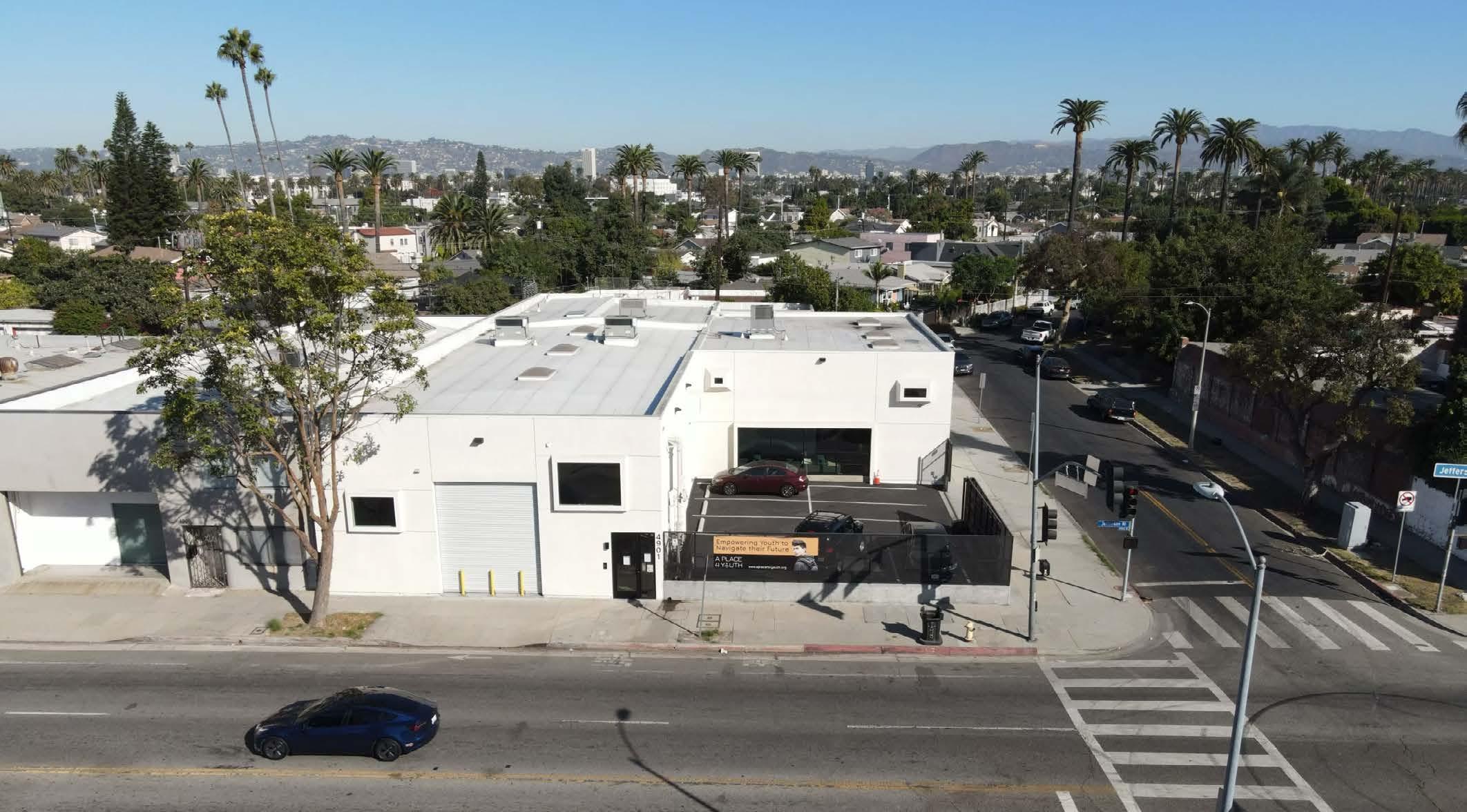


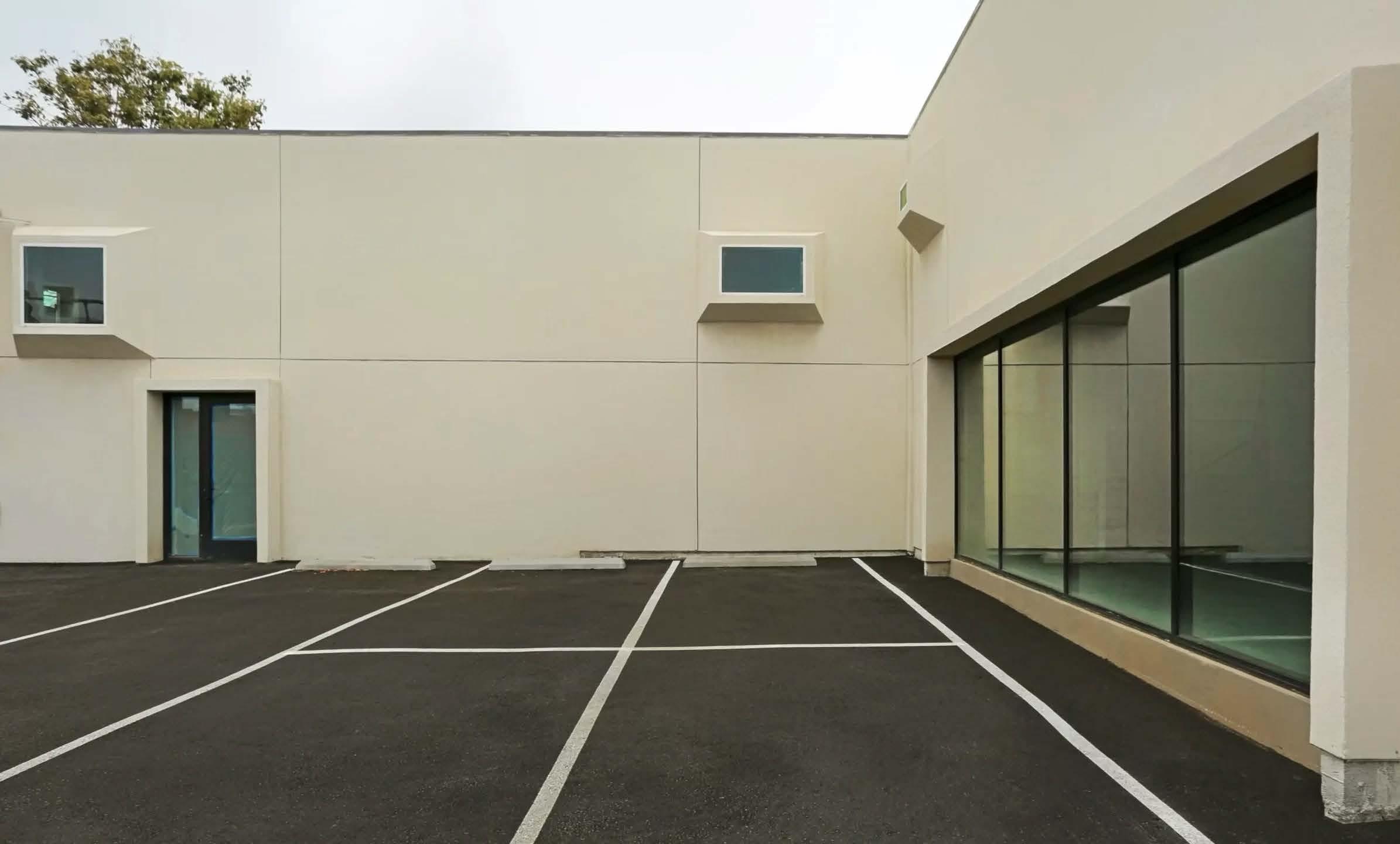
Torre Rinalda, Lecce, Italy, 2023
With: Francesco Gervasoni, Carlotta Oliosi GBA 100 sm
- special mention for innovative proposal
Rinalda, Lecce, Italy, 2023
With: Francesco Gervasoni, Carlotta Oliosi GBA
- special mention for innovative proposal
In southern Italy, and specifically in Lecce and Salento, it’s a tradition to celebrate Saints with large village festivals. Since their origins these have always brought together hundreds of people, regardless of social class, religion and background.
The “sagre,” also famous for their illuminations, have always been a source of attraction for both the local and international population.
The project idea arose from the history of events held every year in the area surrounding Lecce, combined with the Christian tradition of saint worship.
This led to the connection with St. Sebastian, who died pierced by arrows.
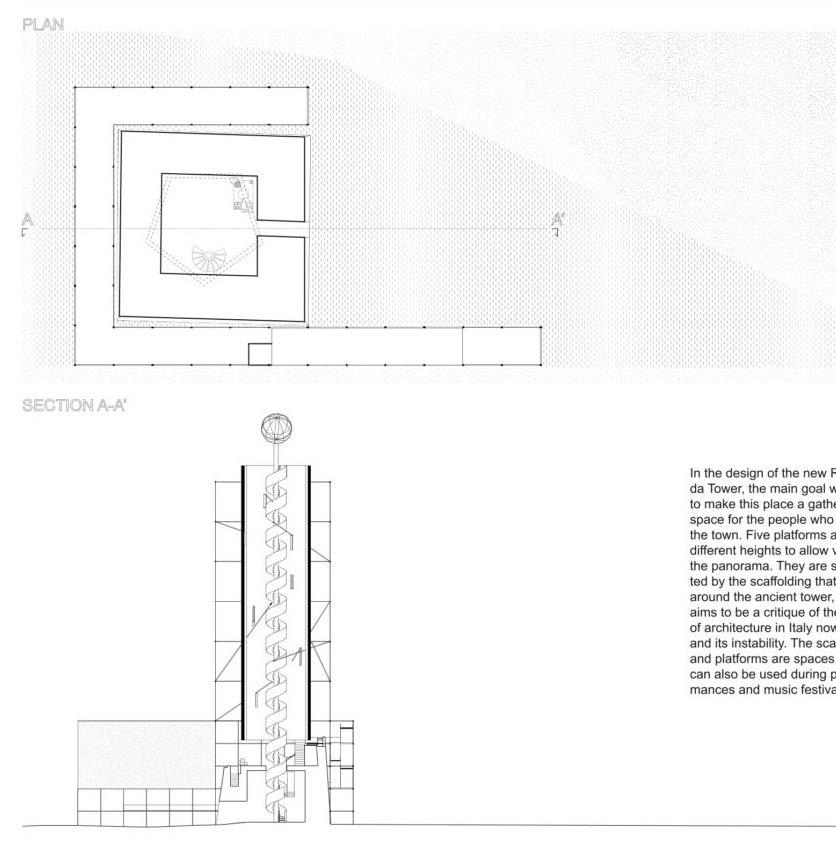


The villa is made up of a central distribution core, which is plugged by several new boxes that correspond to the different rooms. Each of these boxes has a specific function. Each box has a different gradient of connection with the central core.
The client has given us complete freedom of action. The project site is interesting: the outskirts of Phoenix (Arizona). The total freedom granted by the local building regulations has not encouraged the local construction industry to go beyond the typical American townhouse. Aiming to preserve some key aspects of the American lifestyle, AZ project seeks to break away from the context while simultaneously embracing its atmosphere.
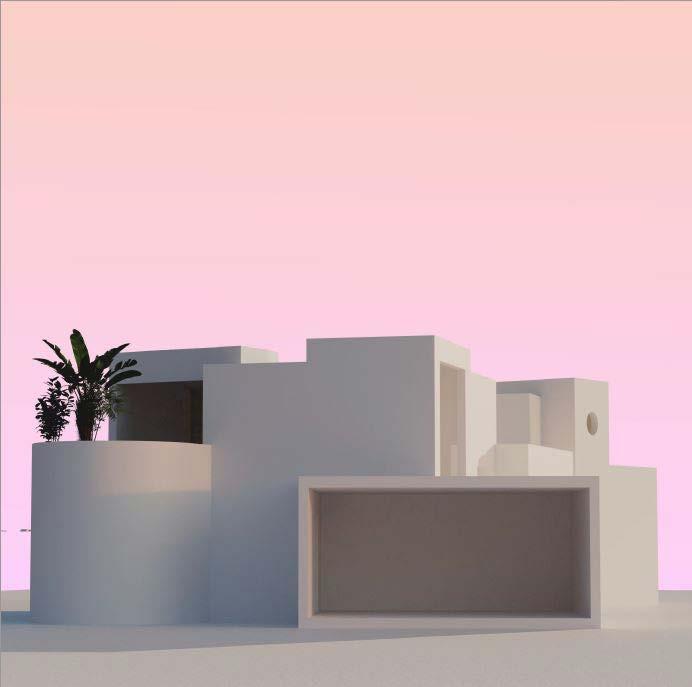

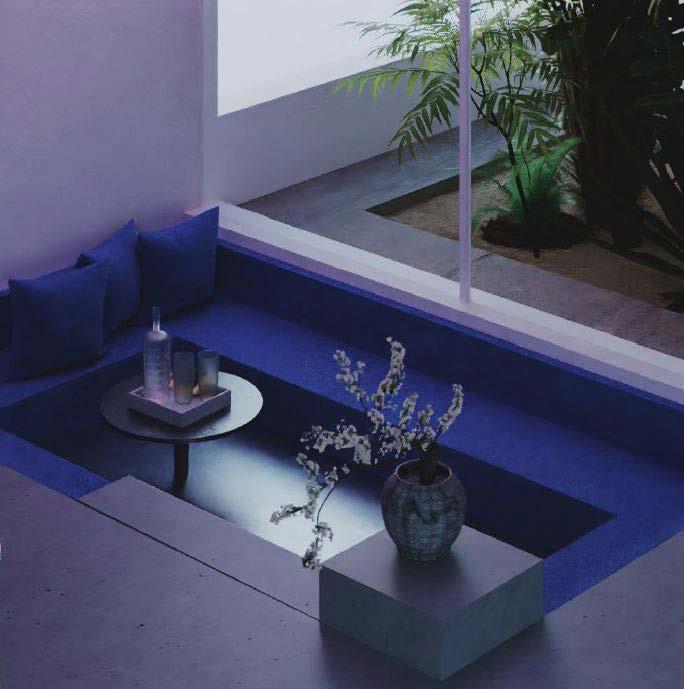



Workshop 2 Università di Genova. Bachelor degree in Science of Architecture.
History of the future, Genoa, 2020
With: Giulia Ansaldi, Lorenzo Carrossino, Giulia Garzon GBA 300 sm
Designed in 1969 by the designer Nanda Vigo, based on original drawings by Gio Ponti, the villa was created for an art collector. It is organized into two levels: the residential area on the ground floor and an art gallery in the basement, which houses the owner’s collection. These spaces are connected by a central spiral staircase covered in fur, which serves as the heart of the house. Outside, a large garden hosted artistic performances and meetings between prominent figures in the artistic world of the time.
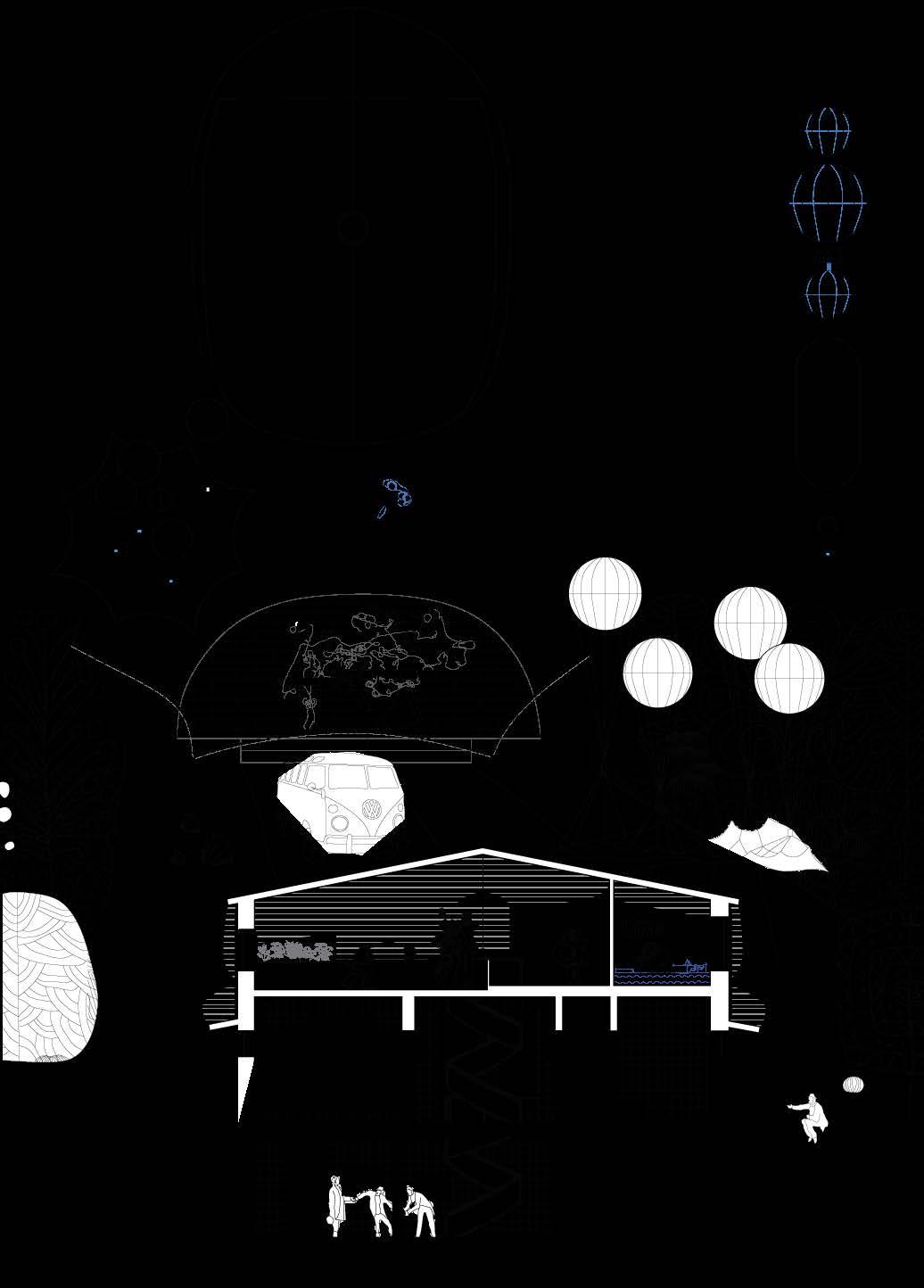
2 Università di Genova. Bachelor degree in Science of Architecture.
History of the future, Genoa, 2020
With: Giulia Ansaldi, Lorenzo Carrossino, Giulia Garzon GBA 300 sm
In line with the architectural nature of the villa, the intervention project is not conceived as an expansion of the residential functions but as a space to host temporary events, artistic performances, or music concerts for a community of people. The volume extends upwards, removing the original gabled roof, which opens to create a new floor. This new level is connected to the other two existing floors by the continuation of the iconic fur-covered staircase. The new space is a continuous area that includes a communal space, a bathroom, and a sleeping area. Externally, to better follow the circular layout of the new floor, the perimeter walls of the new volume rise from the existing ones, adopting a curved form.
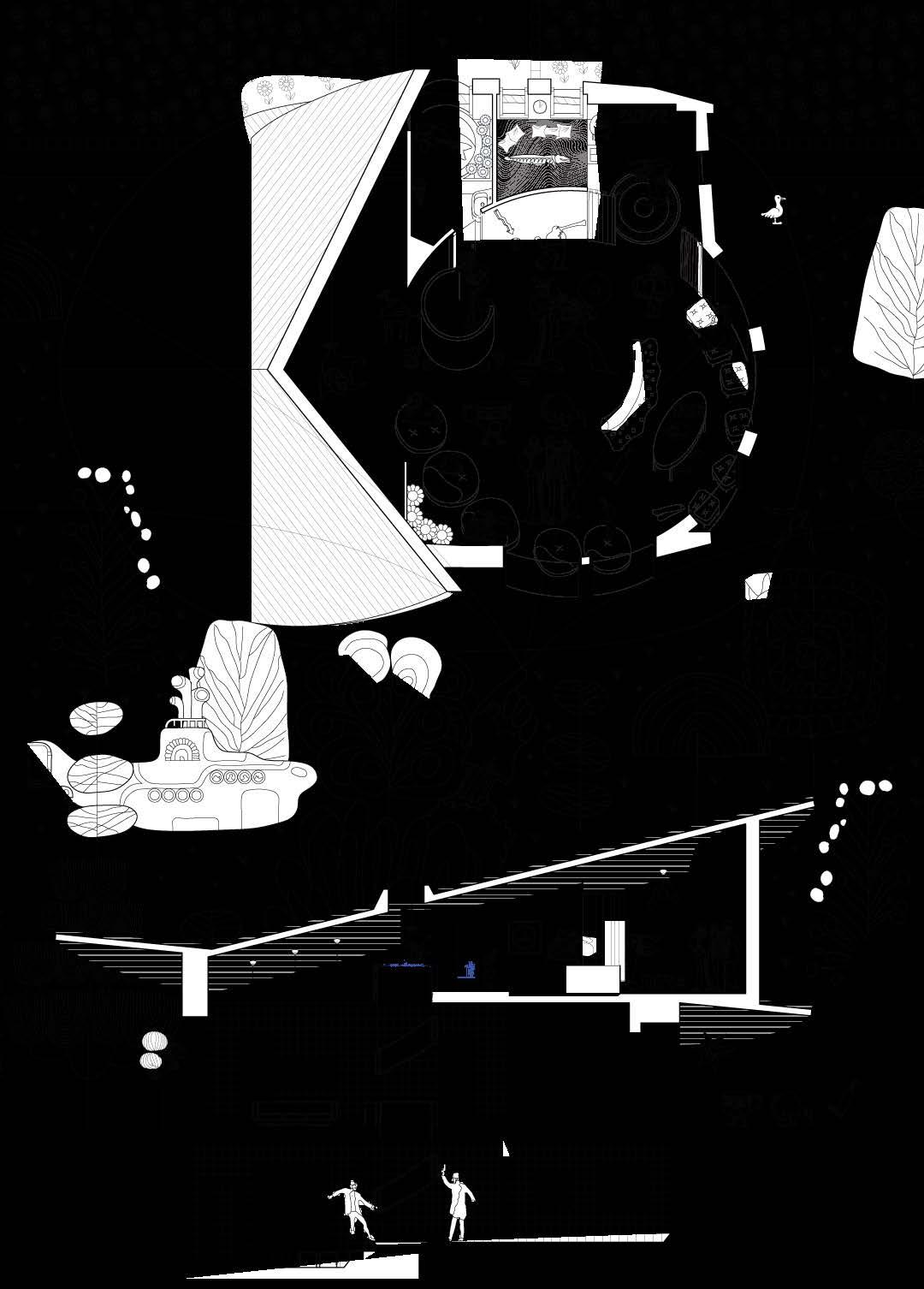
A Minimal House, Genoa, 2019
With: Lorenzo Carrossino, Giulia Garzon GBA 150 sm
Designed for an artist, the building serves two functions: a studio with an exhibition area on the ground floor and a residence on the upper floor. The lower volume is created by the intersection of orthogonal panels, which divide the space into several exhibition areas and define a closed space designated as an art studio. This studio is equipped with all the necessary tools for creating sculptural and painting works, with niches carved into the spaces beneath the stairs for additional storage.
Access to the upper floor is via two staircases embedded in the panel structure, leading to an open area surrounded by four volumes.
These volumes are made from pre-assembled, modular panels and house the living spaces. The upper floor includes a bedroom, bathroom, living area, and kitchen, which can be interconnected through glass openings to create a unified environment.
The two floors are characterized by a play of solid and void: while the lower floor contains exhibition spaces, the upper floor features the solid walls of the living areas.
The structure is designed to be disassembled and reassembled quickly, making it transportable due to the simplicity of its assembly, the lightweight prefabricated panels, and the compact size of the building. The design thus reflects the nomadic nature of the artist, giving the work an itinerant quality.
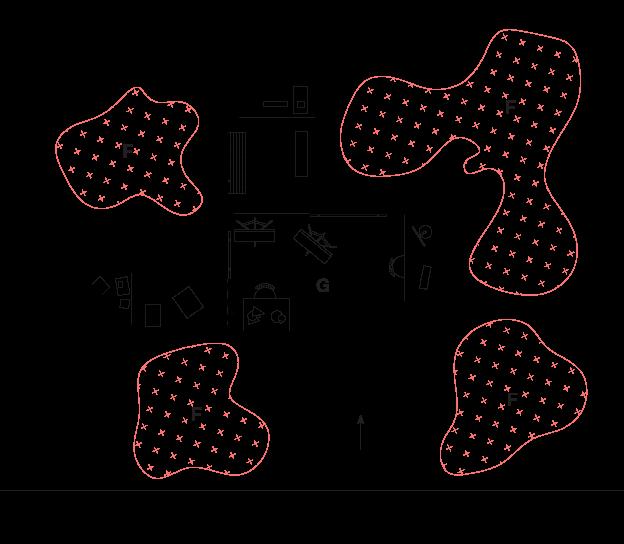
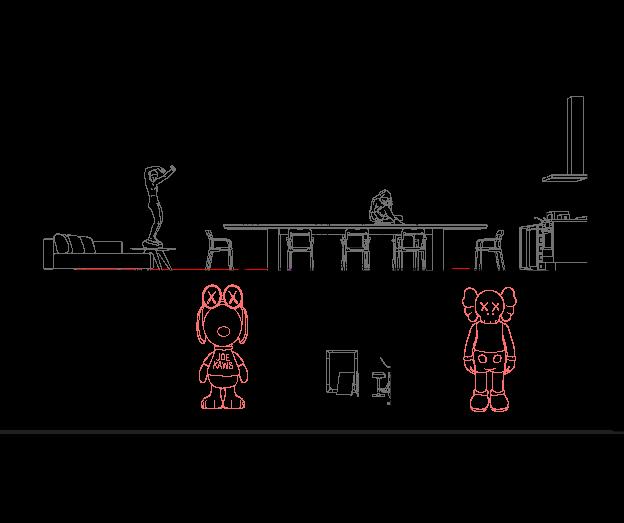
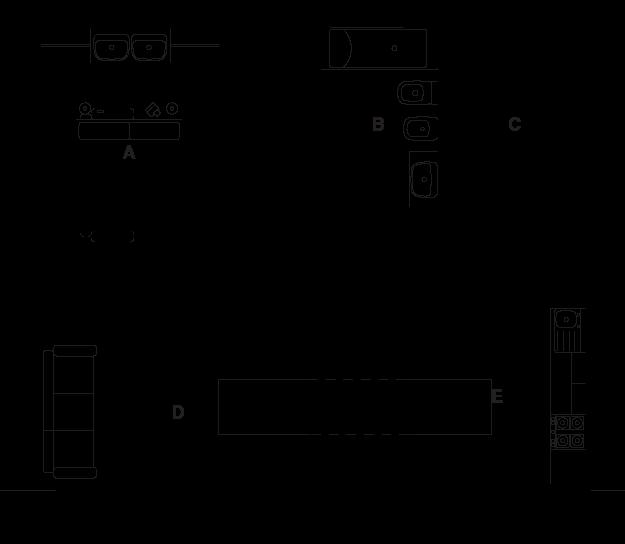


Puppet Master: Incorrect. I am not AI. My codename is project two-five-zero-one. I am a living, thinking entity that was created in the sea of information.
ELEVATOR... a device like a box that moves up and down, carrying people or goods from one floor of a building to another or taking people up and down underground in a mine. Doesitsshapereallyneedtohaveany meaning??
Meanwhile in GENOA, 2023...
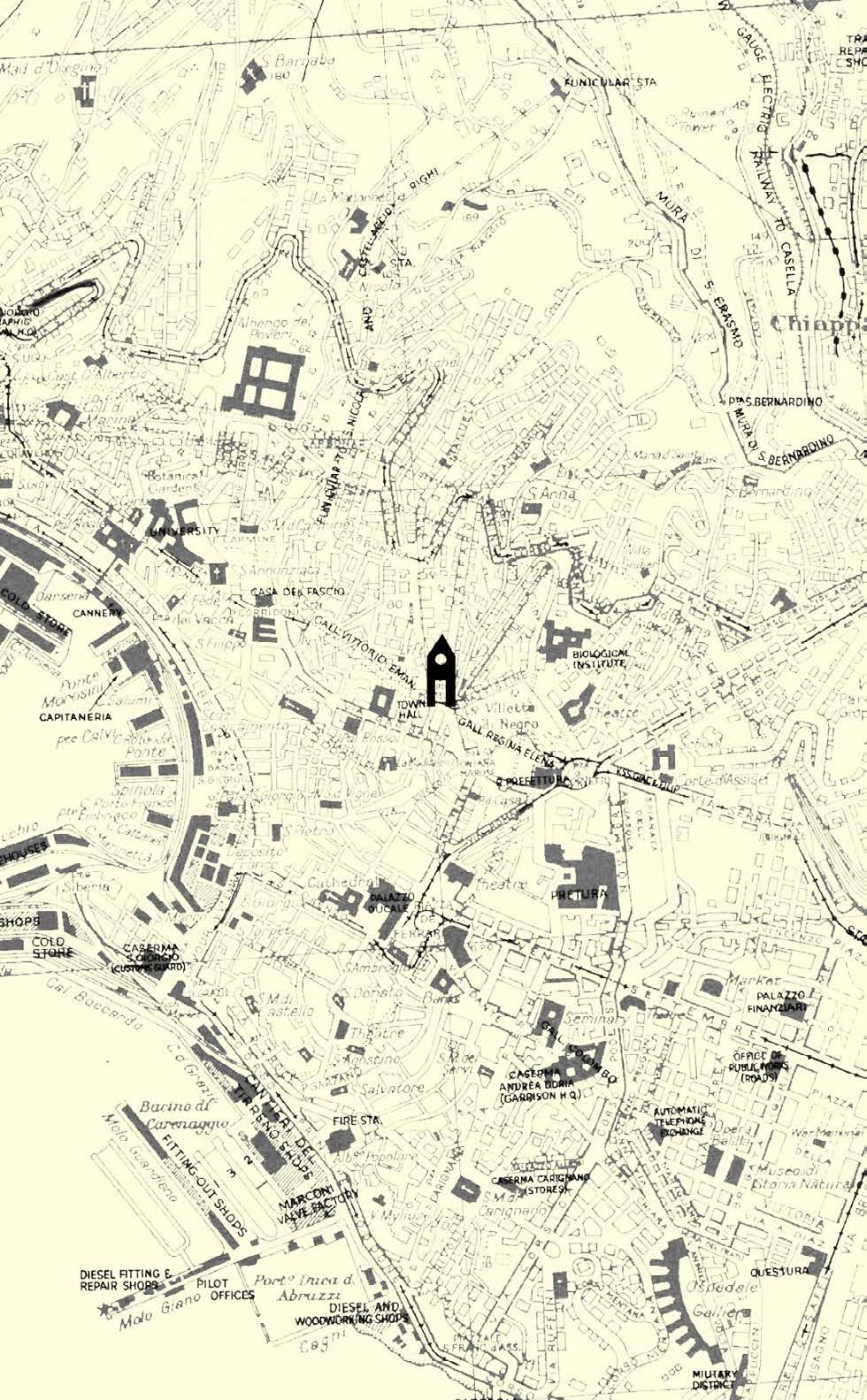
Competition for the finishing of the elevator shaft of Piazza Portello new parking Genoa, Portello, 2023
With: Duccio Prassoli
GBA 5 sm
Genoa is a disorienting city. From its overall layout to the individual parts of the city, the perception generated while traveling from the western to the eastern part of the Superba is that of finding oneself in a place that shows a collage of eras and events – more or less recent transformations that have taken place in a totally unique context – enclosed between the sea and the mountains. There is no conformity or linear development of the urban environment; there are different moments and situations that have taken physical form in the built environment. It is this diversity of parts that, if taken individually, may appear coherent and ordered, that induces the visitor into a state of disorientation, but for the everyday inhabitant, it represents a condition of daily abstraction.
Observing Genoa from one of the many panoramic viewpoints it offers, the temporal understanding of the different parts of the city and their definition within the urban design becomes immediately clear. The disordered and compact historical center, the rigid configuration of the Foce district, the key junctions like Piazza Dante and the San Benigno node, and the important city axes developed between the 19th and 20th centuries, such as via Assarotti, via Roma, and viale Brigate Partigiane, allow one to distinguish – without much uncertainty – the presence of urban signs developed over the centuries. This diversity of elements is further translated into an anomalous condition, given by the orographic development of the city.
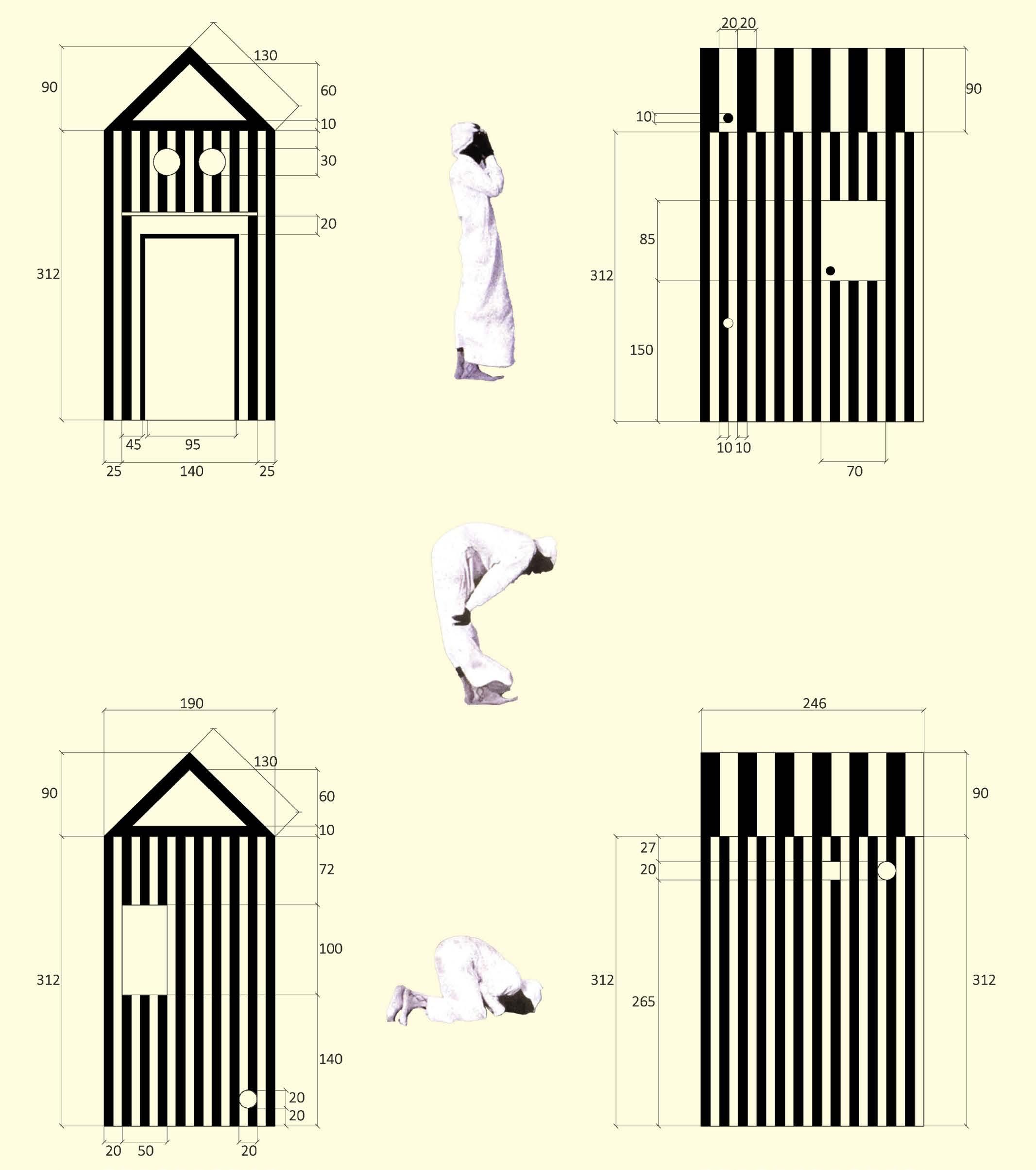
Post-Elevator
Competition for the finishing of the elevator shaft of Piazza Portello new parking Genoa, Portello, 2023
With: Duccio Prassoli
GBA 5 sm
Drawing from the repertoire of Aldo Rossi – architect of the Carlo Felice Opera House – with particular reference to his work for the Cabina dell’Elba (1980), as well as from that of Giorgio de Chirico with his cabins for the Bagni Misteriosi (1934-1936), the project proposes the development of a similar archetype. The proposed completion is not simply the finishing of a monolith emerging from the ground, but rather the insertion of a highly recognizable element into the urban context, capable of speaking a language of easy understanding – of metaphysical memory – that aligns well with the neoclassical buildings present in the square, as well as with the Liberty-style elevator and the Arab-style minaret. The cladding consists of stone slabs in white and green, designed to reflect the decorative motifs of the buildings in the Genoese tradition. The choice of these components involves the use of Verde Alpi and Bianco Cristallino, both with a thickness of 3 cm. The anchoring of the slabs to the walls, both vertical and inclined, is done using a high-strength one-component adhesive. As for the vertical surfaces, a direct anchoring to the reinforced concrete surfaces is envisioned; for the slanted surfaces and the tympanum closures on both fronts, a steel frame structure with five anchors on both short sides is proposed to fix the structure to the concrete volume. For the openings on the fronts, with the corresponding absence of stone material, a galvanized steel finish is identified using custom-made 2mm thick templates.
In this context, the proposal for the “Finish of the elevator shaft in the parking garage at Piazza Portello in Genoa” takes shape. Piazza del Portello can be understood as one of the most structured emanations of the sense of disorientation and abstraction described above. Within its expanse, it offers the opportunity to immerse oneself in a truly unique scenario. Defining disorientation as “the effect of disrupting the usual perception of reality, in order to reveal new or unusual aspects” [Treccani], and determining detachment “from the automatism of perception” [Šklovskij, 1917:83], Piazza del Portello includes singular elements in its facades, whose abstraction from the context proposes an image of continuity with the city in which they are located.



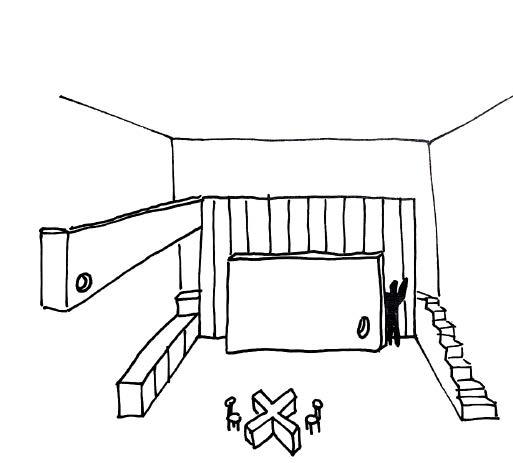
This project was born from the necessity of two genoese siblings to make two large abandoned noble residences in the historic center of genoa habitable again.
Because of the low budget and the huge size of the apartments, we chose to make just few but radical design choices, that could solve more architectural and functional challenges together.
So we designed a “superfurniture”, an object in the middle between furniture and architecture, which solves the problem of the entrance, the kitchen area and the access to the upper floor, like a machine.


Following participation in the Piranesi Prix de Rome et d’Athènes 2022-2023, the working group continued the design exercise by creating two models, which were exhibited in (1) Genoa in November 2023 at the X ProArch Forum, in (2) Seoul during a talk titled “The Legacy of Superstudio Today” in December 2023, and in (3) (4) Milan during the MDW 2024 Design Week.

Following participation in the Piranesi Prix de Rome et d’Athènes 2022-2023, the working group continued the design exercise by creating two models, which were exhibited in (1) Genoa in November 2023 at the X ProArch Forum, in (2) Seoul during a talk titled “The Legacy of Superstudio Today” in December 2023, and in (3) (4) Milan during the MDW 2024 Design Week.



Downtown (DTLA) Los Angeles, CA, USA, 2022
The project critically looks at the Los Angeles Palace Theatre in a dramatic “chiaroscuro” vision (1). Considering the shadow of the facade as places where the light is absent, the idea is to reverse the paradigm and use these areas as screens where the observer can immerse themselves in a virtual world (2) (3). The entrance to the theater, where the horse begs not to be flogged, becomes a grid where the virtual world and the physical world mix together and the party begins. The grid is an installation for final exhibition (4) (5), designed to blur the lines between our physical and virtual worlds. The grid will bridge the gap between the two realms we already jump in and out of multiple times a day: the real world and the virtual one. In fact, it will increasingly blur the lines between the two, creating a new chiaroscuro paradigm.
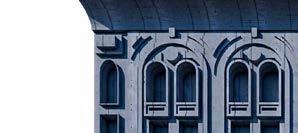







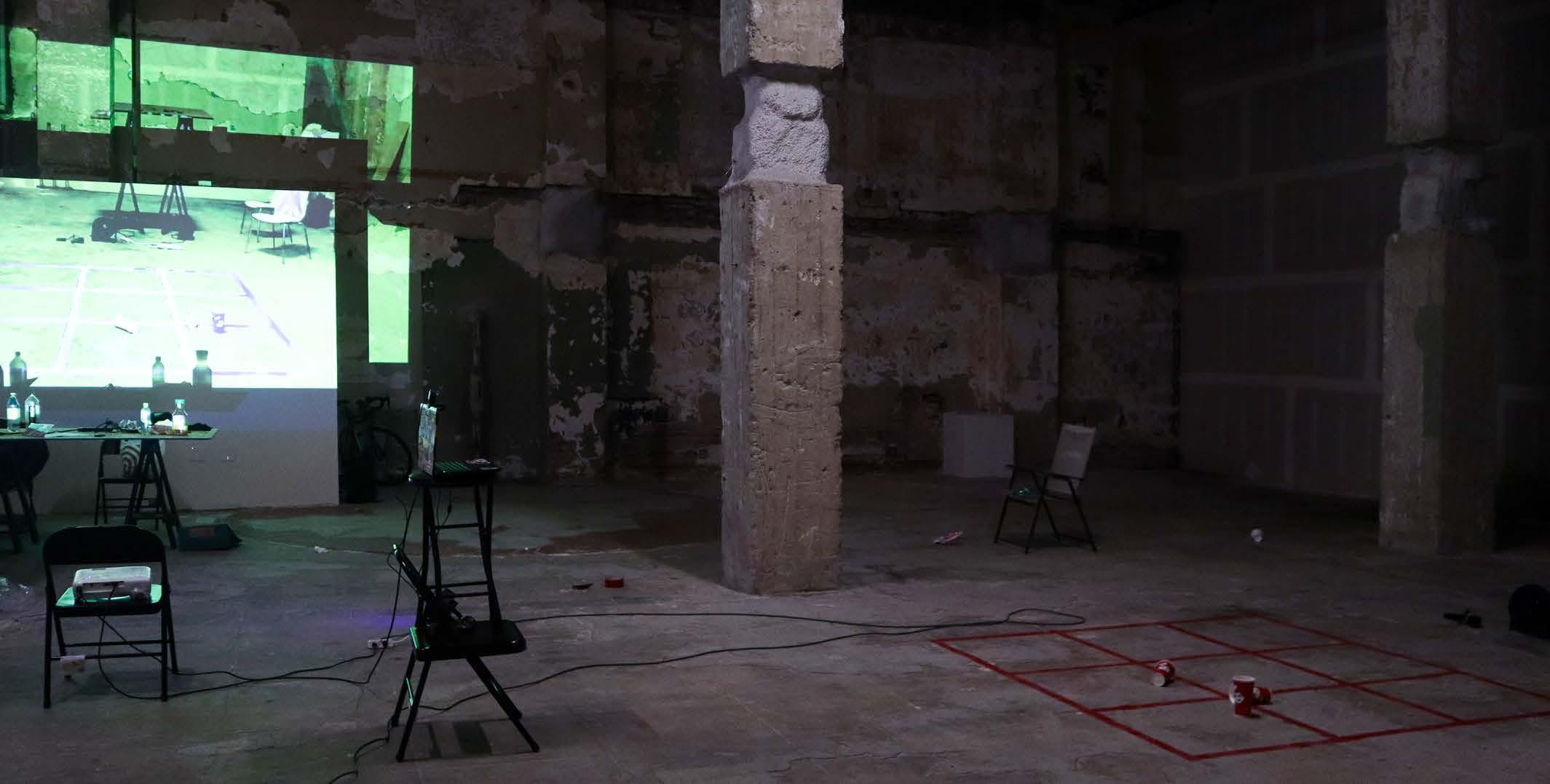

Design Research. AA Architectural Association School of Architecture of London Visiting School.
Chiaroscuro
Downtown (DTLA) Los Angeles, CA, USA, 2022
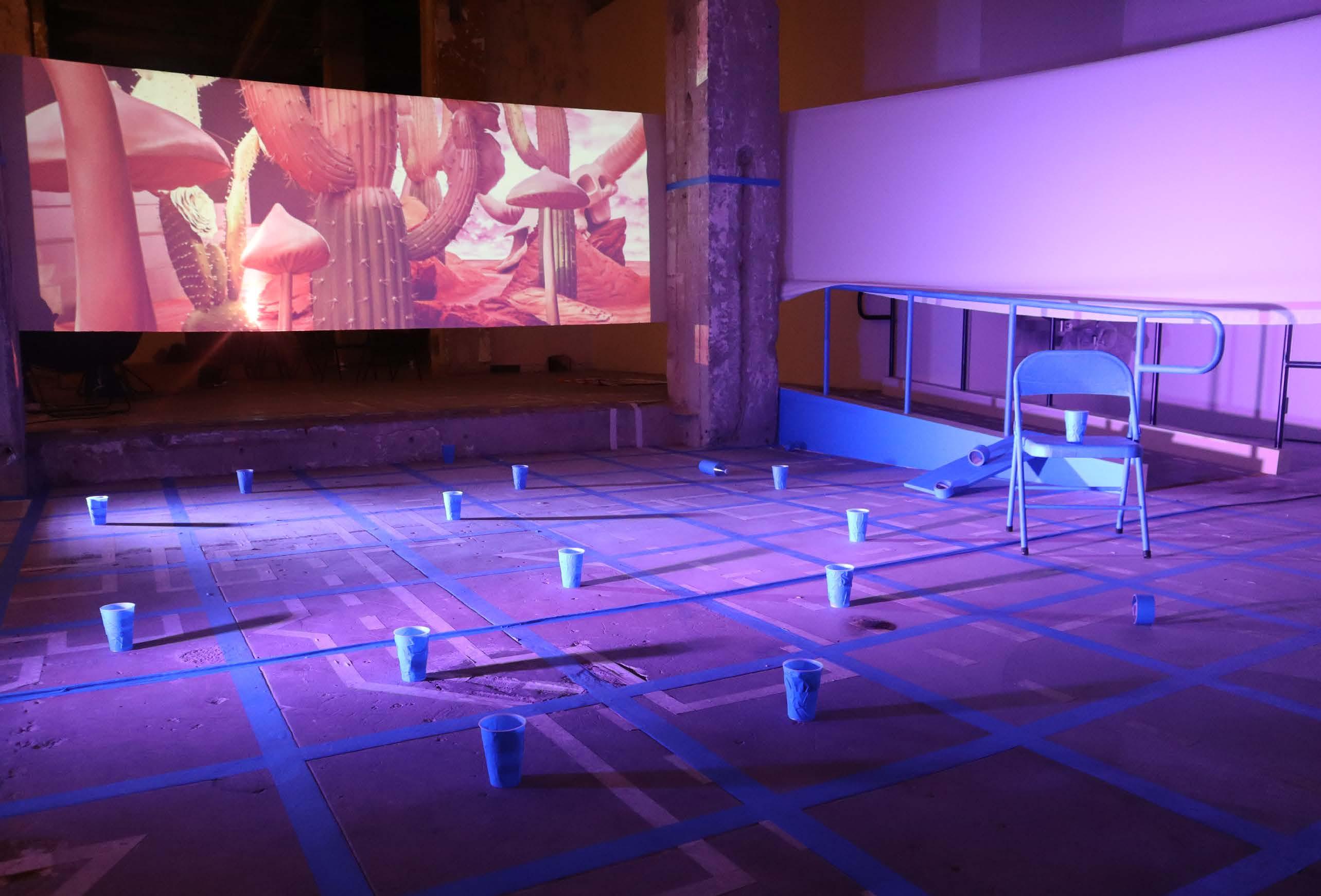
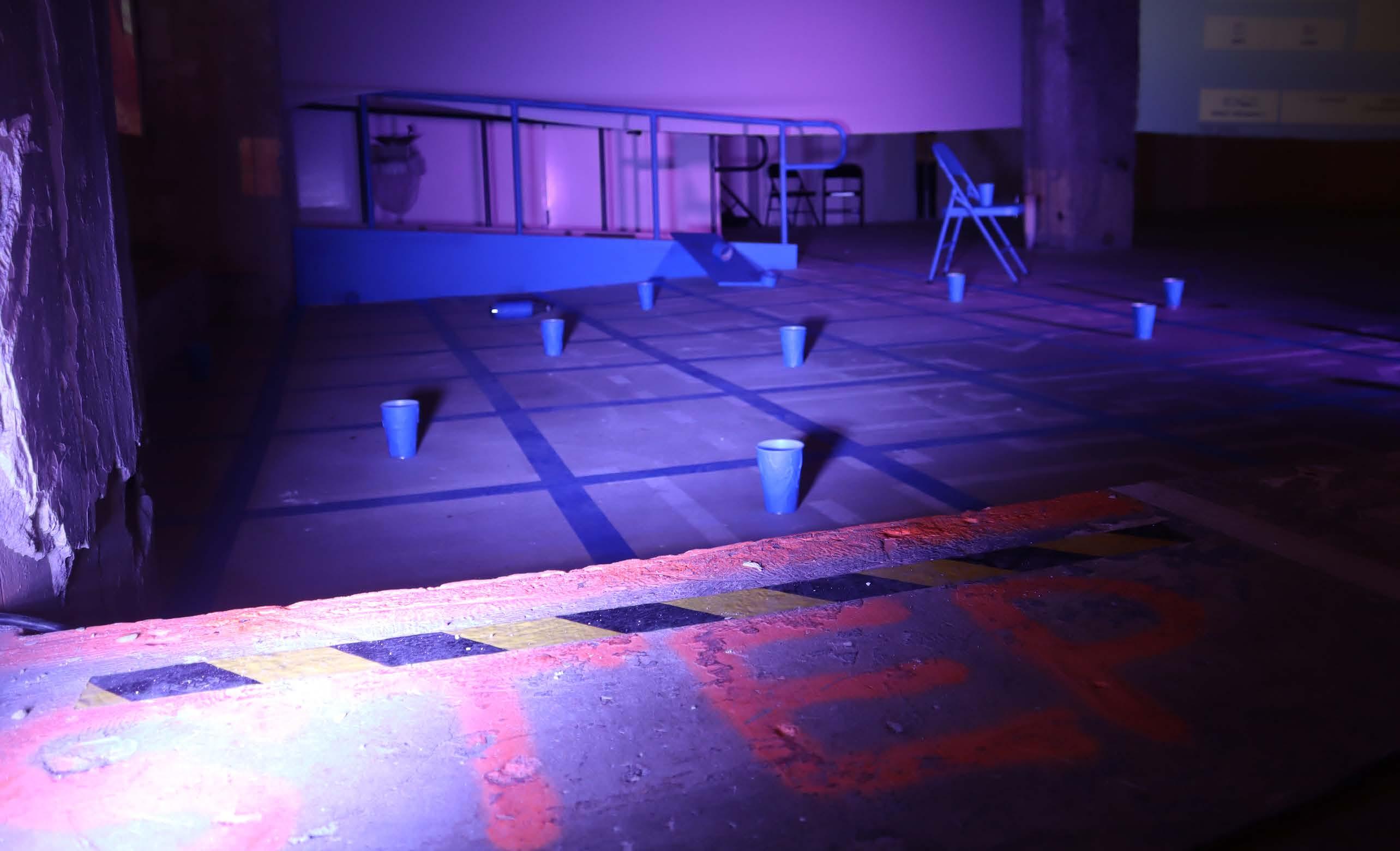
Bibliography:
Banham, Reyner. The New Brutalism: Ethic or Aesthetic? London: Architectural Press, 1966. Banham, Reyner. BrutalismandtheBritishExperience. Cambridge, MA: MIT Press, 1996. Le Corbusier. Towards a New Architecture. New York: Dover Publications, 1986. (Original edition, 1923).
Smithson, Alison, and Peter Smithson. The Charged Void: Architecture. London: AA Publications, 2002. Maki, Fumihiko. Investigations in Collective Form. Cambridge, MA: MIT Press, 1964. Baker, Chris, and Heike Schnaidt. Brutalism: Post-War British Architecture. London: Tate Publishing, 2006.
Vidler, Anthony. The Architectural Uncanny: Essays in the Modern Unhomely. Cambridge, MA: MIT Press, 1992.
Rossi, Aldo. The Architecture of the City. Cambridge, MA: MIT Press, 1982. Frampton, Kenneth. Modern Architecture: A CriticalHistory.4thed. London: Thames & Hudson, 2007.
A collective workshop by Arclab held at the Museo di Sant’Agostino, supported by the University of Genoa, Italy 2024.
Arclab Team: Marianna Giannini, Ayla Schiappacasse, Zoe Noceto, Giulia Ansaldi, Margherita Squeo and Me.
Concrete Visions was a symposium held on October 5th, 2024, dedicated to exploring and critically analyzing Brutalist architecture. The event brought together students, PhD candidates, scholars, and researchers, providing a platform for deep engagement with the legacy of Brutalism and its potential future.
The workshop involved a hands-on approach, where students had the opportunity to develop their maquettes and engage in critical discussions about the theories and practices of this architectural movement.
The event was structured in two parts, culminating in an exhibition of the works produced, followed by a symposium that facilitated the exchange of ideas between students and researchers, promoting debate and mutual enrichment.
he symposium also explored contemporary critiques of Brutalism, which often see it as an outdated and inaccessible movement, and the potential for reinterpreting it within the modern context.
The central question addressed during the symposium was whether Brutalism has a future or if it remains a relic of the past. Discussions focused on how the raw forms and concrete materials could be reinterpreted in contemporary architecture, possibly combining them with advanced technologies and new ecological approaches. What role does Brutalism play in defining 21st-century architecture?
And how can its relevance be rediscovered in a radically different context from the one in which it emerged?
Throughout the day, the works produced by the participants were exhibited, showcasing how the maquettes became powerful tools for critical reflection.
Each model represented not only a reinterpretation of Brutalist forms but also an attempt to engage with the movement in a contemporary light, addressing today’s needs and sensitivities. The event was conducted in English to foster international involvement and bring together voices from different academic backgrounds.
ArcLab is a collective of architects founded by Marianna Giannini and Ayla Schiappacasse dedicated to creating events under the “Architectural Lab Series,” hosted by the Department of Architecture and Design at the University of Genoa.
These events aim to provide a space for exchange and discussion among students and researchers in an international context.

GUD Mregazine issue n°06 Composizioni/ Compositions
Stefano Termanini Editore; Milan, Sept 2022
With: Ansaldi G., Bozzano B., L. Carrossino
Digital archives assume the matter of composition as a linguistic tool capable of providing an aesthetic principle, a new formal and expressive model. The digital storage phenomenon can be compared to the composition of a public access mood board – a various collection of images drawn from the Internet and put together as a source of aesthetic inspiration. During this passive creative process, there is no interest in research or in-depth study compared to what is seen. Nevertheless, what happens by reading the images collected in this common container is that they are not individually intended with their specific meaning, but as part of a unicum, within something ephemeral and closely linked to the visual process. The whole picture offered by these digital libraries generates a common imaginary open to a wide number of users, that inspires not only who chooses and collects the images, but also who checks them out. In fact, the activity that involves the observer’s senses starts as a passive action and it is transformed into an active reinterpretation, which leads to an involuntary internalization of the scenario – a sort of mechanized assumption of aesthetics – and un unconscious ability to recognize and reproduce it. The product of this process corresponds to the codification of an all-new language and it flows into the composition of an aesthetic whose starting point is the addiction to visual stimulation. During the consultation, the frenzy unleashes in users a cyclic phenomenon for which the more they scroll through these visuals, the more the addiction increases and the more an eye-catching sequence is required for stimulating senses. Not only the number of images and their rate of production are affected by this mechanism, but also their nature. The perfect machine which composes this type of aesthetic is represented by Archillect, which is a <<living inspiration archive>> curated by an Artificial Intelligence. Even though the curating is entrusted to an algorithm, the heterogeneous composition of its visuals results so harmonic that its able to generate an aesthetic that has a human sensibility, without any need of a critic elaboration or an emotional grammar. There is no apparent relation, but a leitmotif intelligible in the collective reading of the images whom, decontextualized, change their original meaning into a new one. Trying to communicate something new by decontextualizing something existing is a compositive process that nowadays is more and more applied in other forms of artistic expressions, such as fashion and architecture, to prevent that the excessive pursuit of uniqueness could produce freaks.
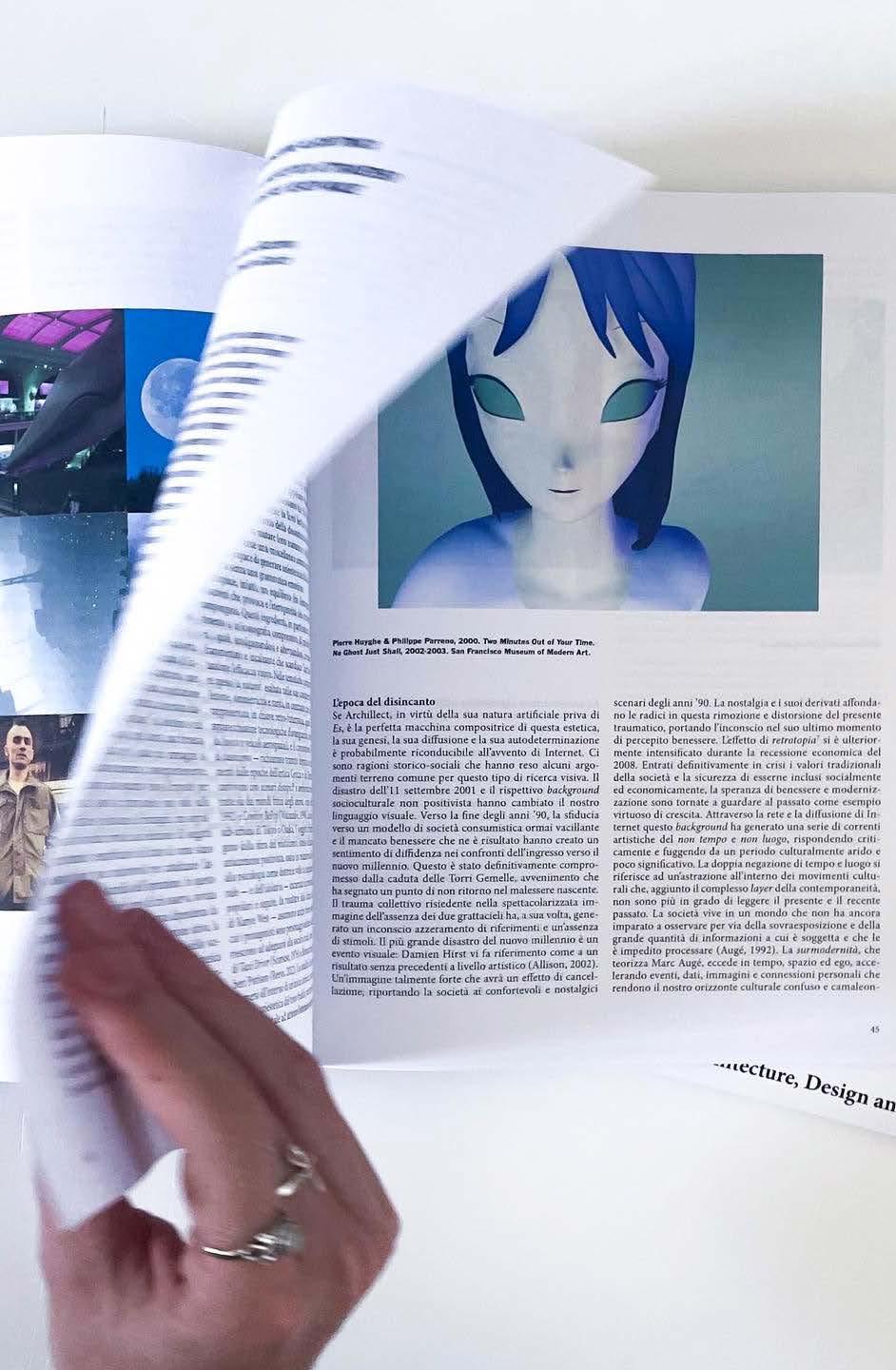

Design Research. AA Architectural Association School of Architecture of London Visiting School.
FuzzyArchitecture#2 Castellina in Chianti, Italy, 2020
With: Parasite 2.0
GBA xxx
The project critically looks at the processes of appropriation by the mainstream culture of those design practices connected with the world of political activism. The project starts from Hakim Bey’s book T.A.Z. in which the author defines the importance of building Temporary Autonomous Zones (1) that are, by their very definition, meant to be temporary and so destined to meet an end since their birth. According to Bey, this methodology would allow avoiding the absorption by the mainstream culture, thus guaranteeing greater power of expression and a better possibility of constructing new reflections and projections free from the usual structures. Fuzzy Architecture #2 finds into the performative action its main media. During the 10 days, the project wants to experiment with T.A.Z. of different duration. The series of interventions play with the temporality of the action from a few seconds to several hours. All the moments of presentation become planned performances, thus demolishing all the ordinary rules. Progressively, all the participants enjoy the Taz. The last event (2) is conceived as the occasion to build a coral and collective moment destined to disappear and close the whole experience.

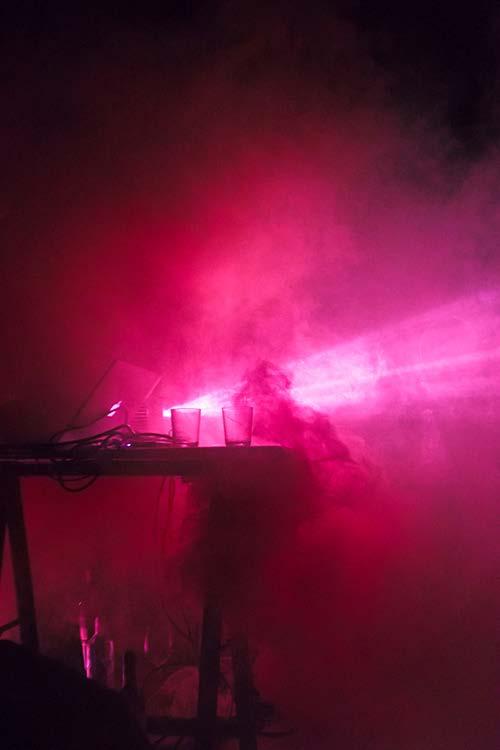
Videomusic mixtape. Take Over (Ab)Normal Dicho Spatial Installation, A non-stop streamed dialogue between Milan and Tbilisi Biennale of Tbilisi, TRIENNALE di Milano, Italy/Georgia, 2020
Developed for the 2020 Tbilisi Biennale, Dicho is an installation that highlights the universal and homogenising character of the digital space. Two “streaming pools”, small pavilions with blue-key surfaces and streaming devices like cameras, screens and pc, will be located in Milan and Tbilisi, defining the space for confrontation between young designers and a new generation of digital content creators.
On this occasion, I was invited by (Ab)Normal to do a takeover, during which created a mixtape that explores visuals related to both architectural themes and pop culture, alongside synthesized sounds. The mixtape was broadcasted as part of installations at both the Triennale di Milano and the Tbilisi Biennale, as well as live on Twitch. It was interesting to observe how various visitors reacted in different ways to the blue-key screen featuring my mixtape.
