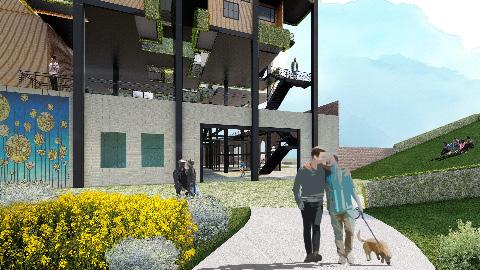
1 minute read
embrace ruin MECHANICSVILLE
atlanta, ga professor; ryan Roark PARTNER; BELEN HEYBROEK
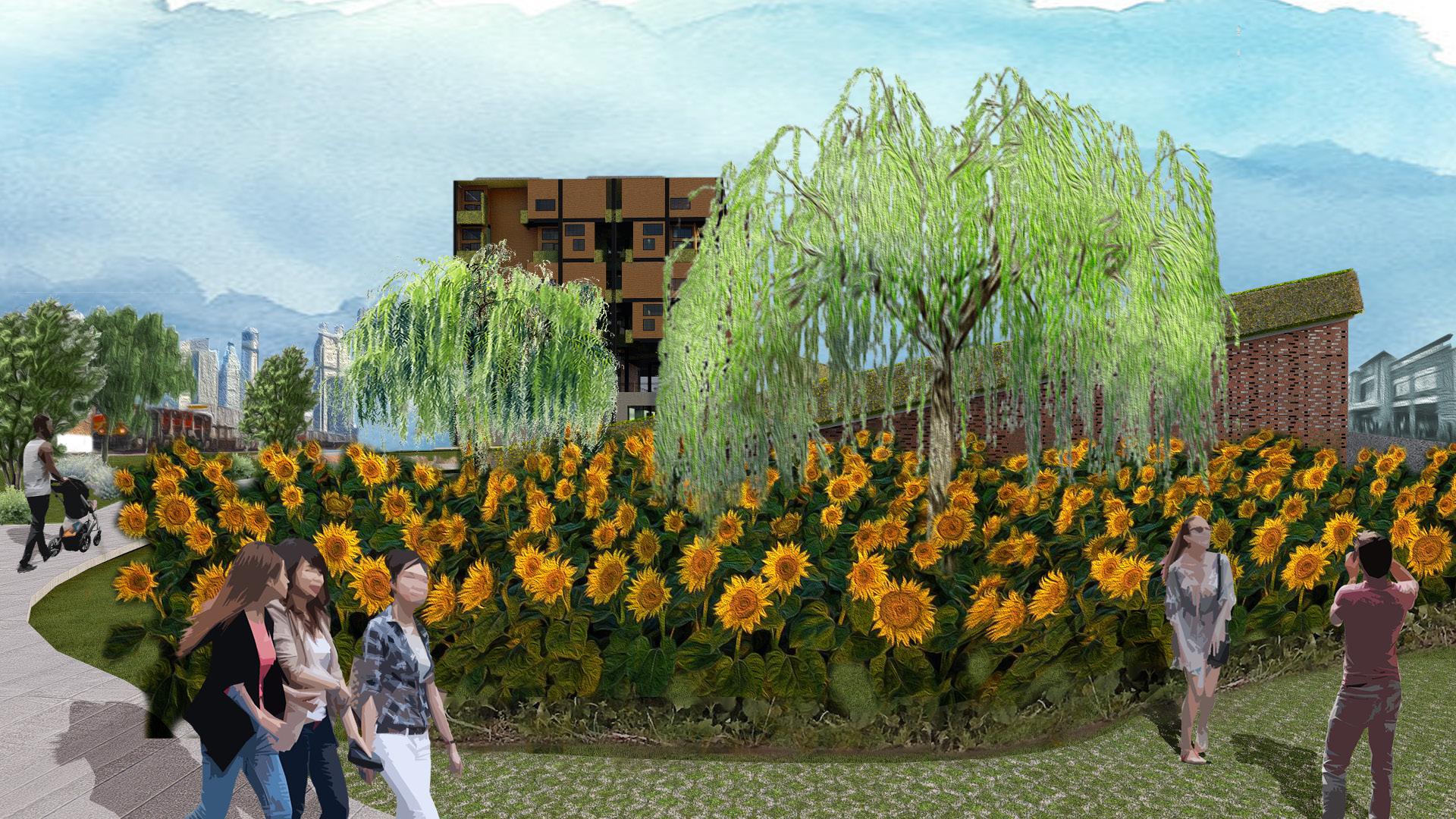
Advertisement
385 Whitehall Street tackles the ruin of the post industrial fabric of the land, the property, and the people left when post-olympic interest and stimulus waned for the south downtown Atlanta neighborhoods. A program for educating those in need with labor skills, phytoremediation of the site, and providing spaces for people to live and shop all work to re-stimulate this forgotten section of Atlanta. A trade school for tiny house holistic construction training is established with production blocks in the current warehouse structure on site. Above the warehouse rise apartments to house any participants of the school who are in need as well as low income residents of the community. Supplementary traditional classrooms and flex space are provided in the new adjacent subterranean addition. This partially underground building, created from the removal of toxic soil from the site, also fronts commercial spaces that are noticeably lacking from surrounding areas. The old warehouse and new addition are bordered by additions of greenery to revitalize the land. The crumbling parking lot in front of the warehouse is turned into an occupiable plaza for the community to gather, and the rest of the western and back end of the site is given to landscaping that detoxifies the ground as well as provides scenic spaces for residents and locals alike to enjoy.
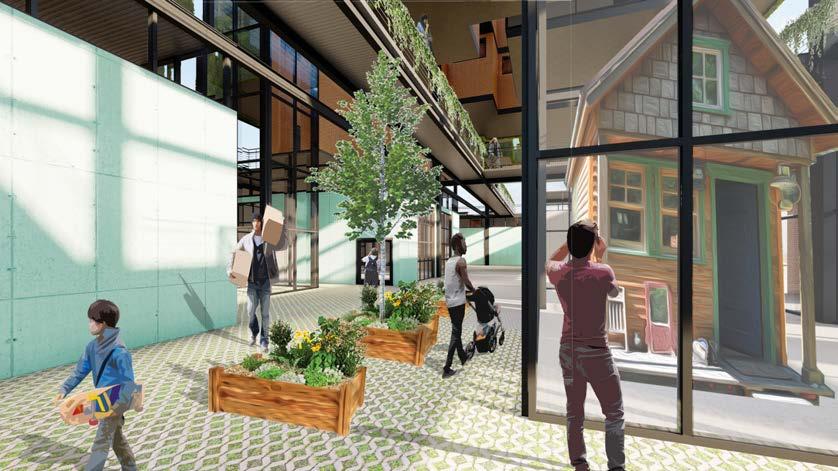
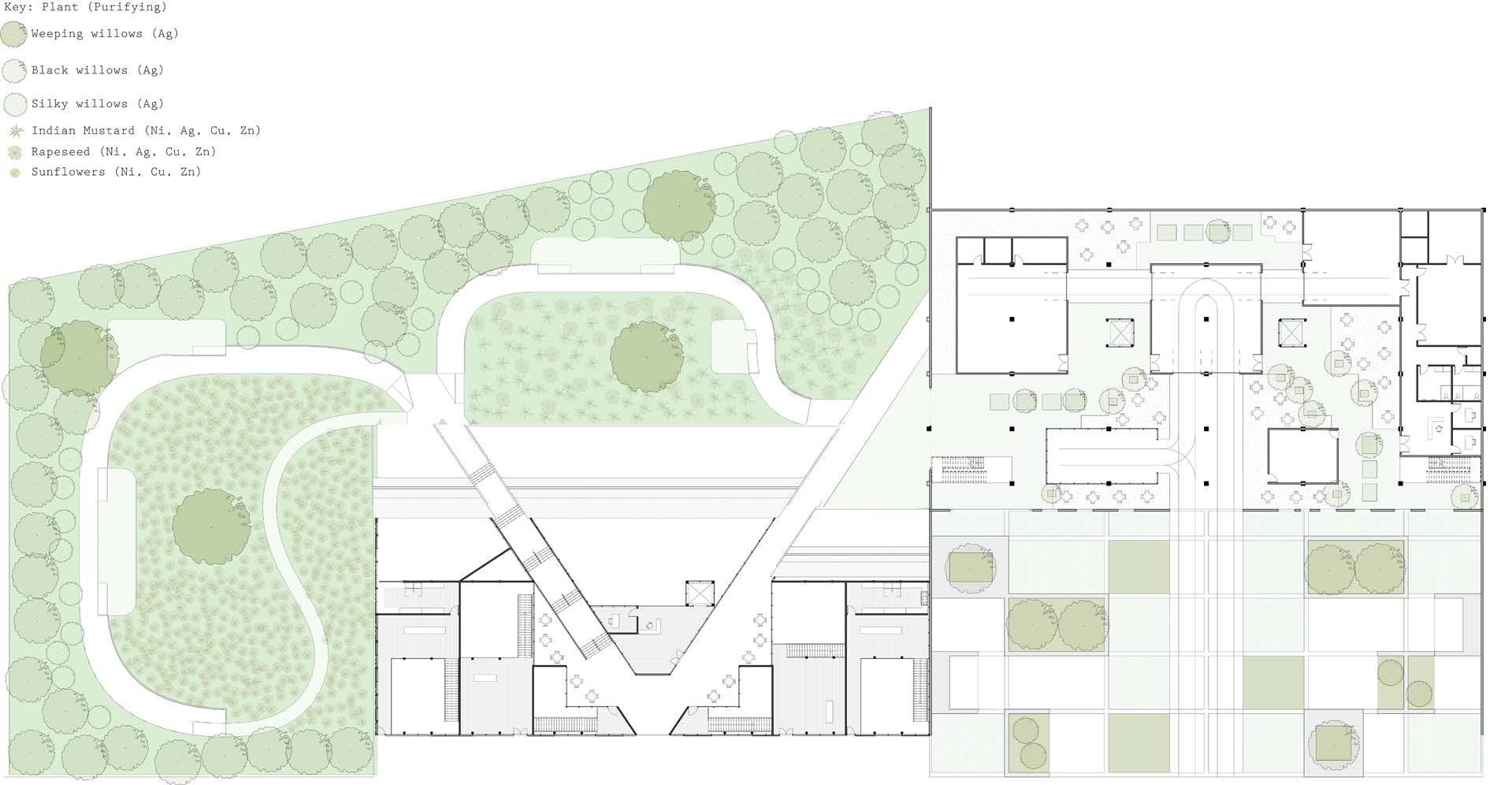
Apartment Floor Plans
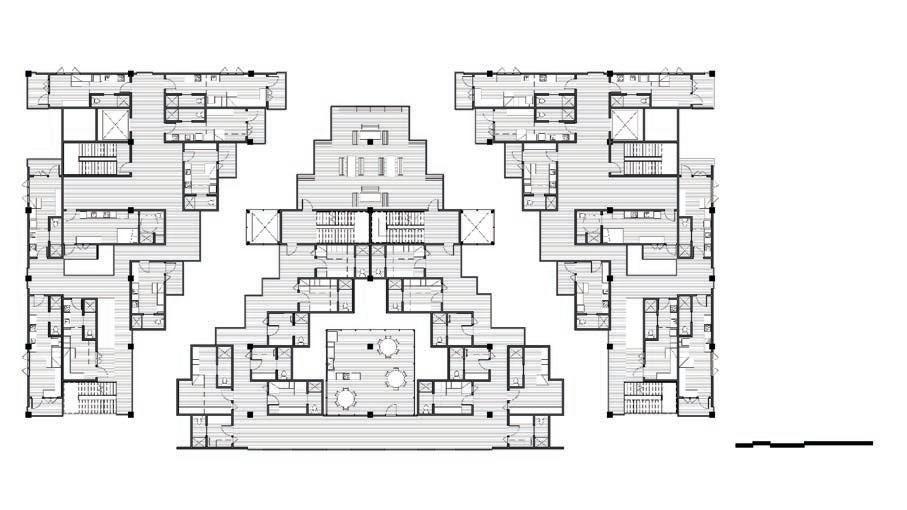
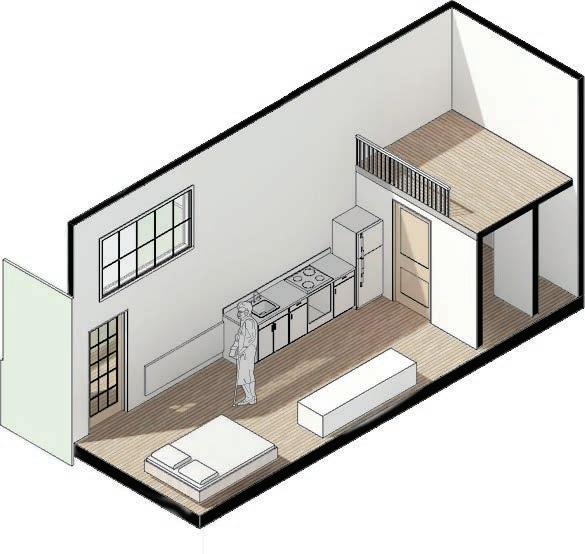
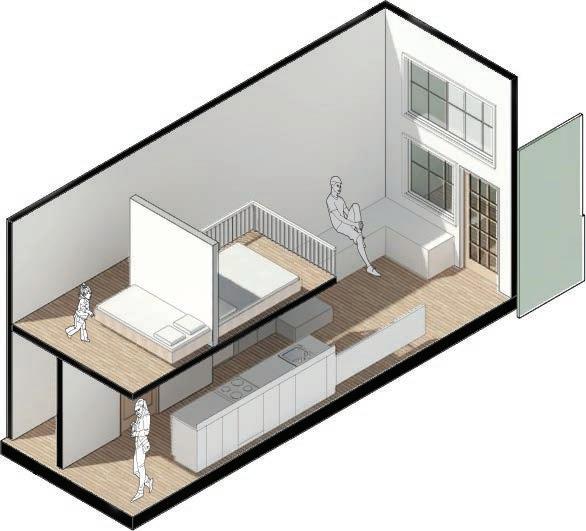
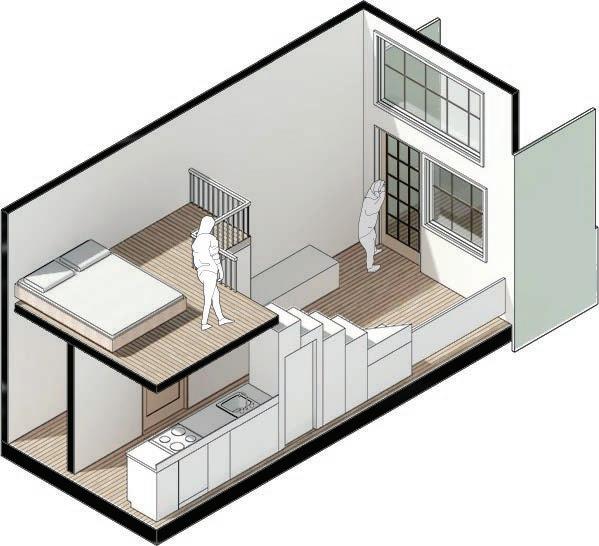
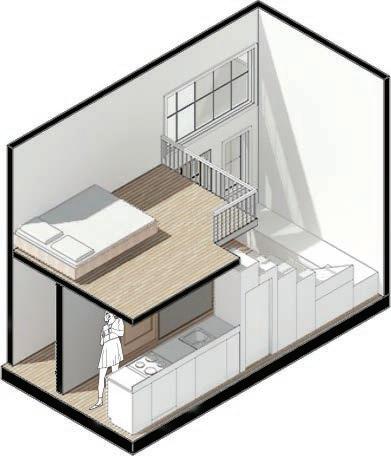
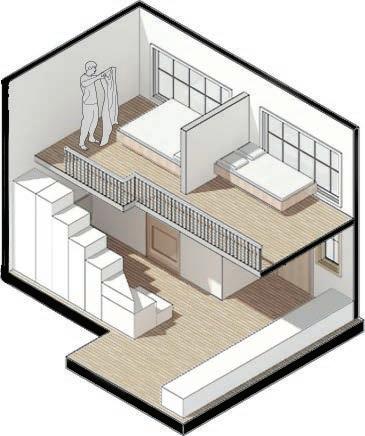
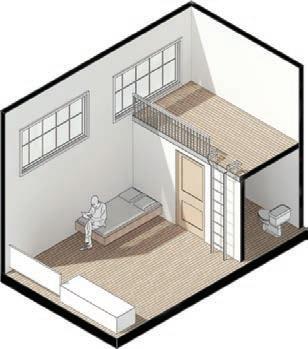
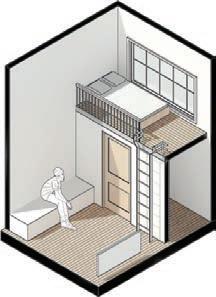
Apartment Layouts
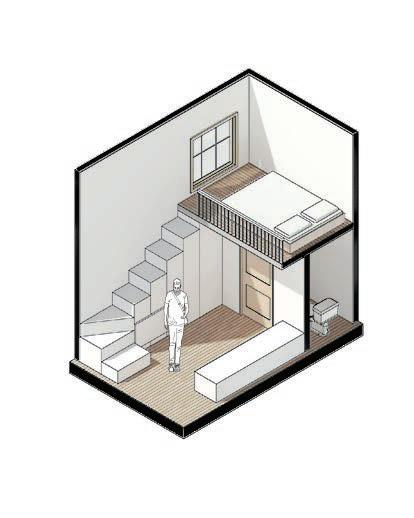
Materials Elevation
Materials Elevation
GRIDDED GLASS
BLACK GRIDDED GLASS
CONCRETE EARTH ROOF
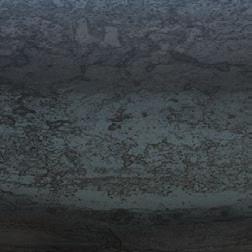
CONCRETE GREEN ROOF
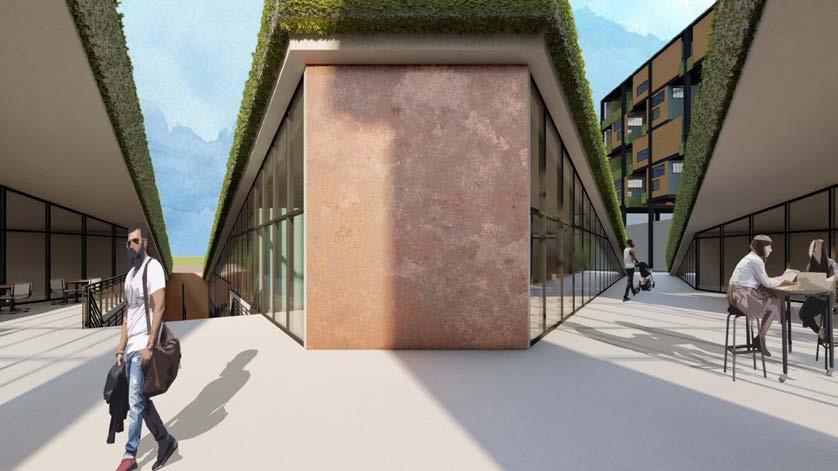
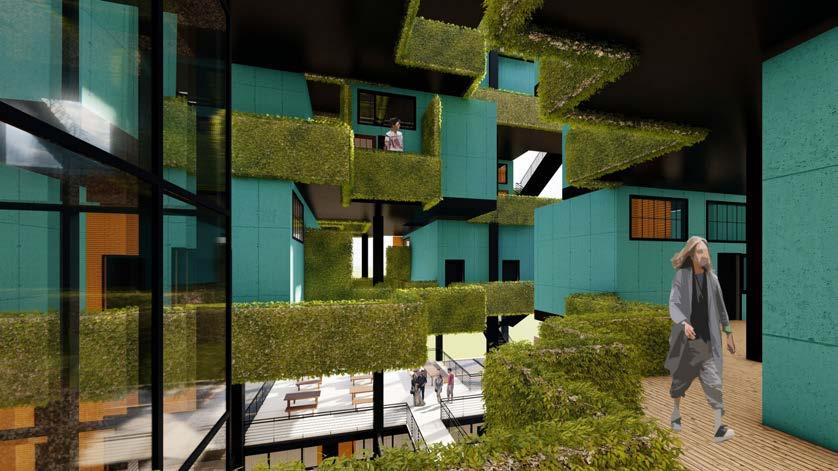
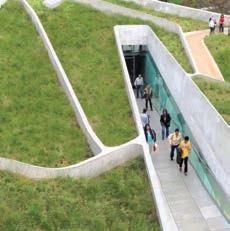
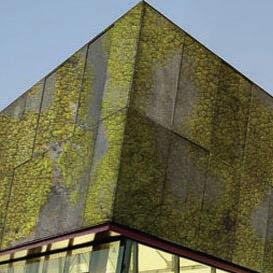
GLASS CURTAIN WALL
GLASS CURTAIN WALL
BIOLOGICAL CONCRETE
BIOLOGICAL CONCRETE
WIDE ORANGE BRICK
WIDE ORANGE BRICK
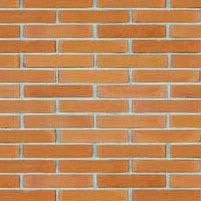
CUT CORTEN STEEL
CUTOUT CORTEN STEEL
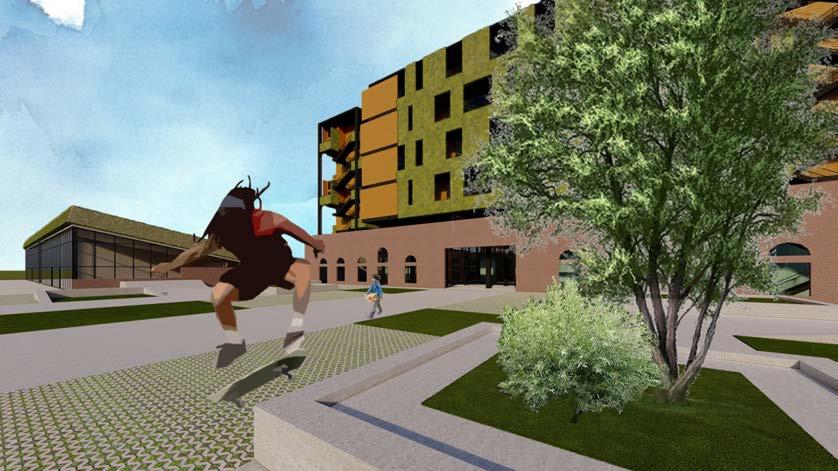
DARKENED STEEL
DARKENED STEEL STRUCTURE
RAMMED EARTH
RAMMED EARTH
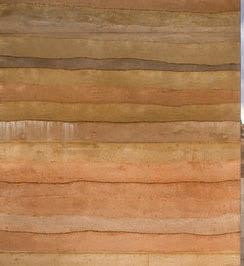
EXISTING RED BRICK
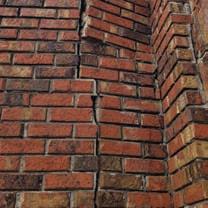
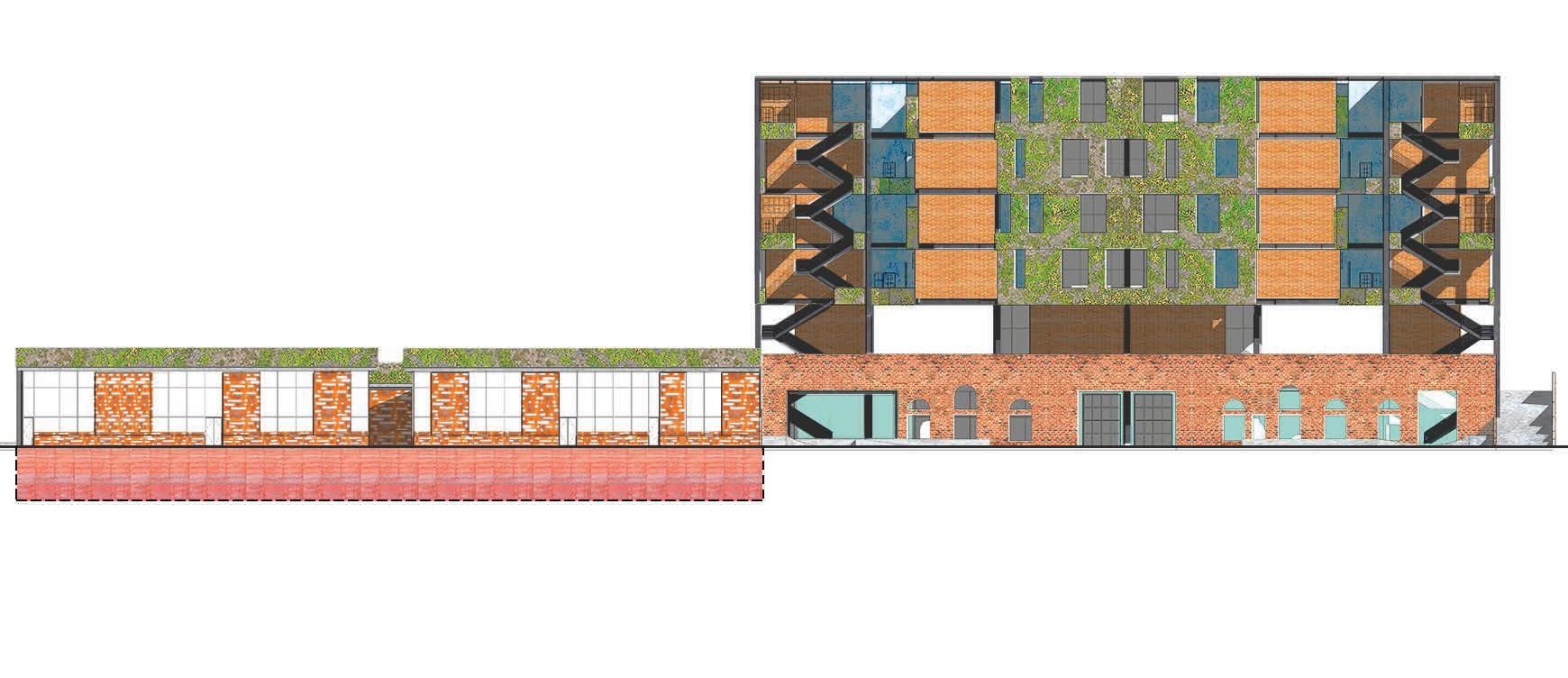
CURRENT RED BRICK
MATERIAL:PATTERN
INTERIOR WALLS; WOOD COMPOSITE CONCRETE COLORED PANELS
INTERIOR; CONCRETE/WOOD COMPOSITE PANELS
GROUND SURFACE; PERMEABLE PAVERS
MATERIAL: CONCRETE
GROUND; PERMEABLE PAVERS
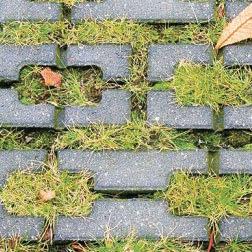
PATTERN: HERRINGBONE
CONCRETE:HERRINGBONE
This mixed use proposal sits on a lot half occupied by a thriving food truck yard constructed of shipping containers and a brewery occupying a raised home. This building is designed to encourage new neighborhood growth with a community park expanding on the highly social programs pre-existing on site and with vernacular both trendy and appropriate to the historic locale.
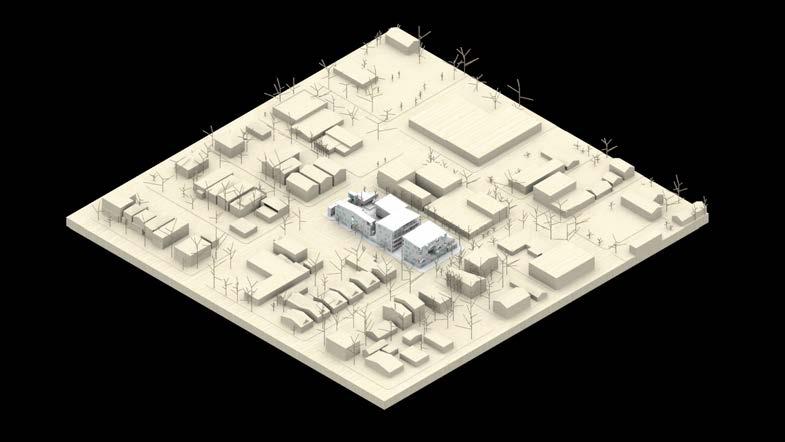
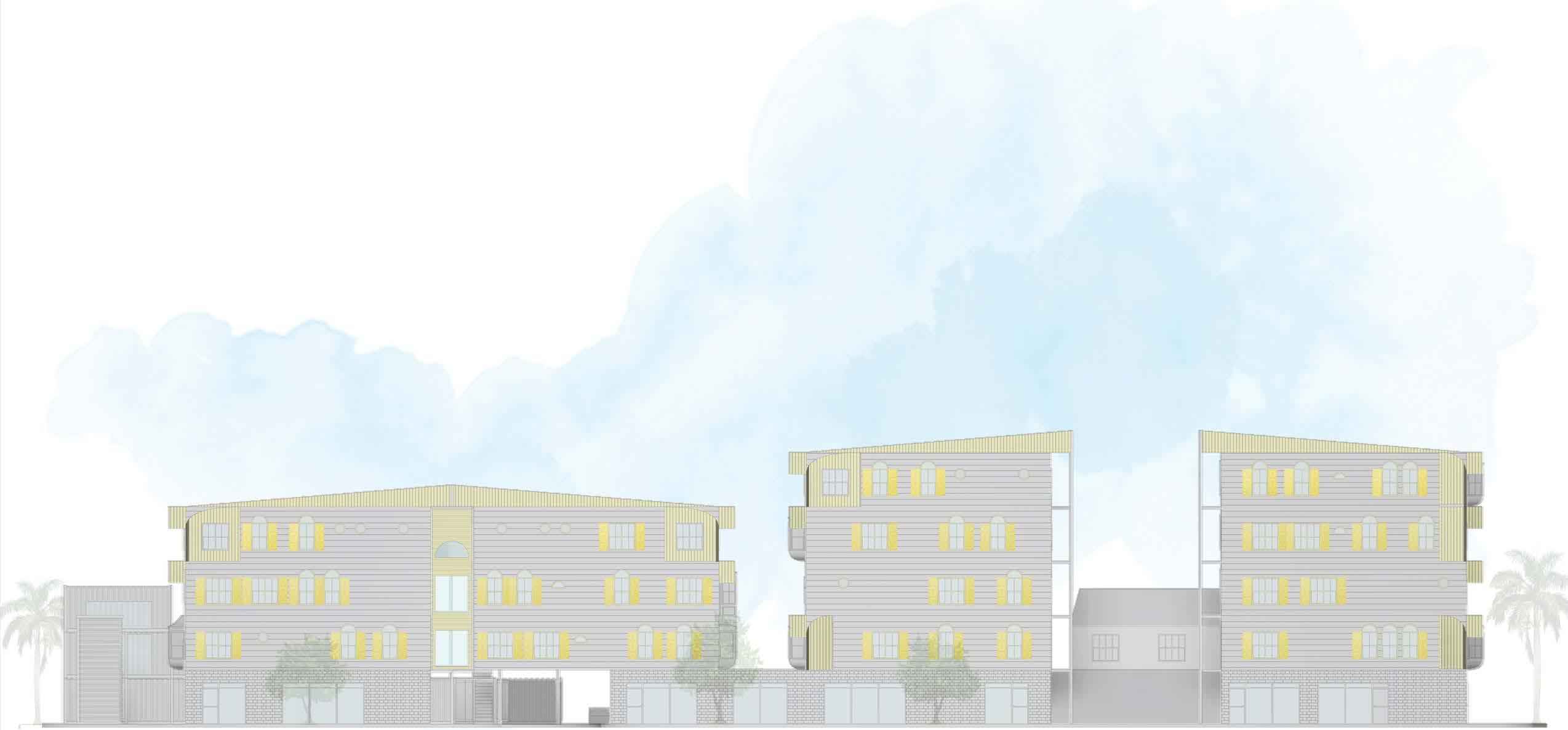
STARLAND YARDS
SITE CONTEXT
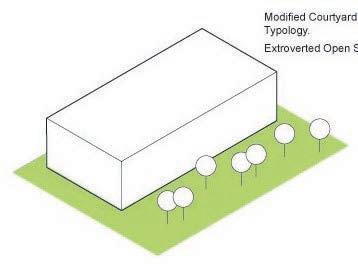
PUBLIC PARK AND WALKWAYS






