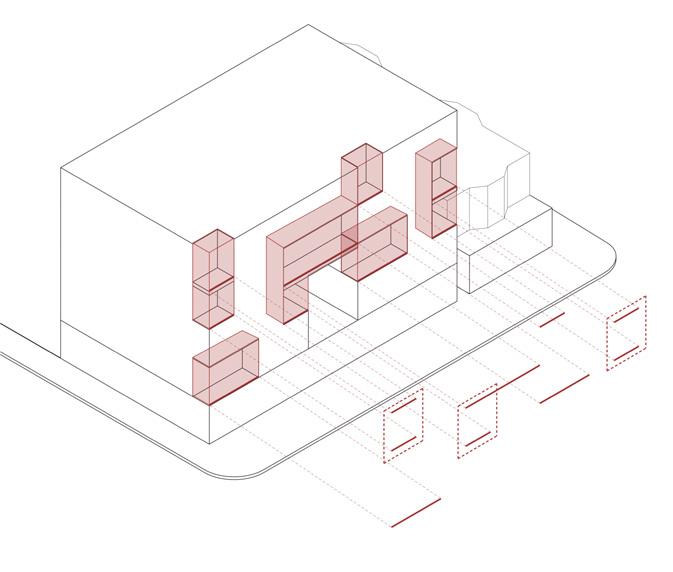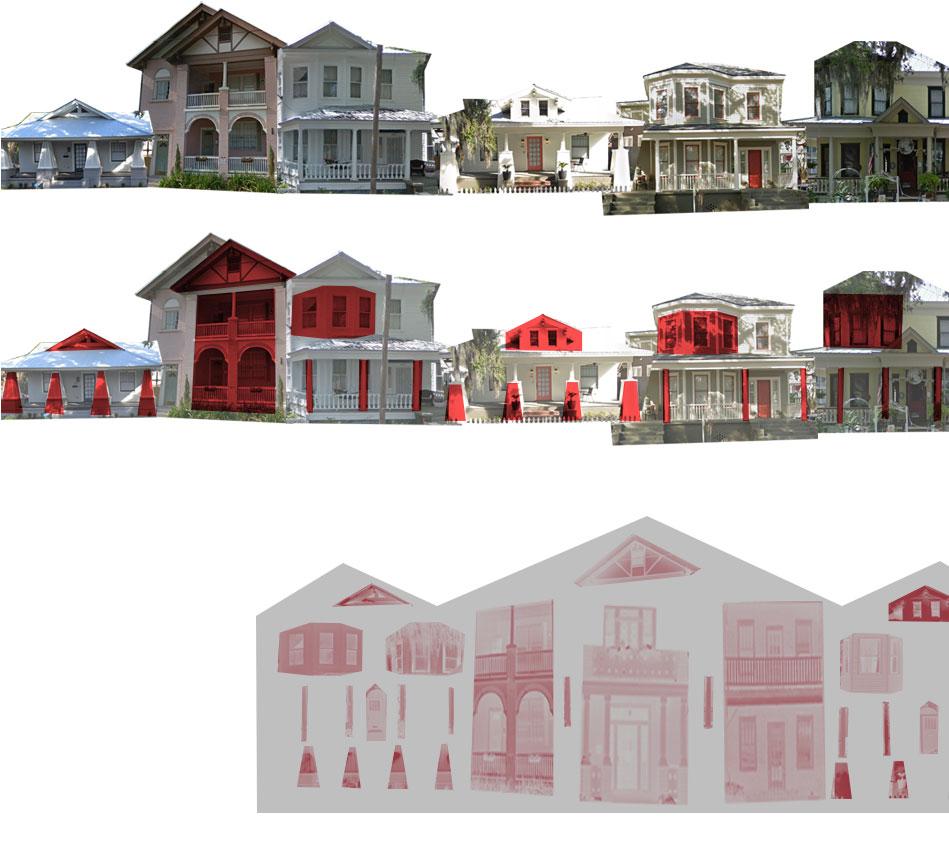
1 minute read
DEVELOPMENT BASIS
Based on precedent of Formosa 1140 and buildings similar to it that redefined what private land could accomplish for the community, the need for open and public spaces was priority number one. With a combination of building masses that allowed for through movement, the entire residential complex and retail/commercial space could be connected with public access park.

Advertisement
NEW RETAIL SPACE
BREWERY EXPANSION AND EVENT SPACE
RESIDENCES
STARLAND YARDS AND FOOS TRUCK ROUTE

Neighborhood Aesthetic Context Assembly




porches bay window column pitch roof bay window column pitch roof porches







building revival seoul, korea
yonsei university; study abroad

The perogative was to insert an alien form to revitalize interest in this area focal building. The proposal consists of decomposing large areas of the Yujin center to its basic structure at key inflow areas to generate interegue...
This building was built as a luxury living community before the Korean War and throughout history found itself retrofitted to hide tanks in its subterranean level during the Korean war, had half of one of its sides demolished to make room for an elevated highways, and has seen a slow declined in patronage over time.

while inserting transparent lightwells, or the ‘growths’, to reveal programs within and illuminate the new and improved functionality and events the building can now house.








