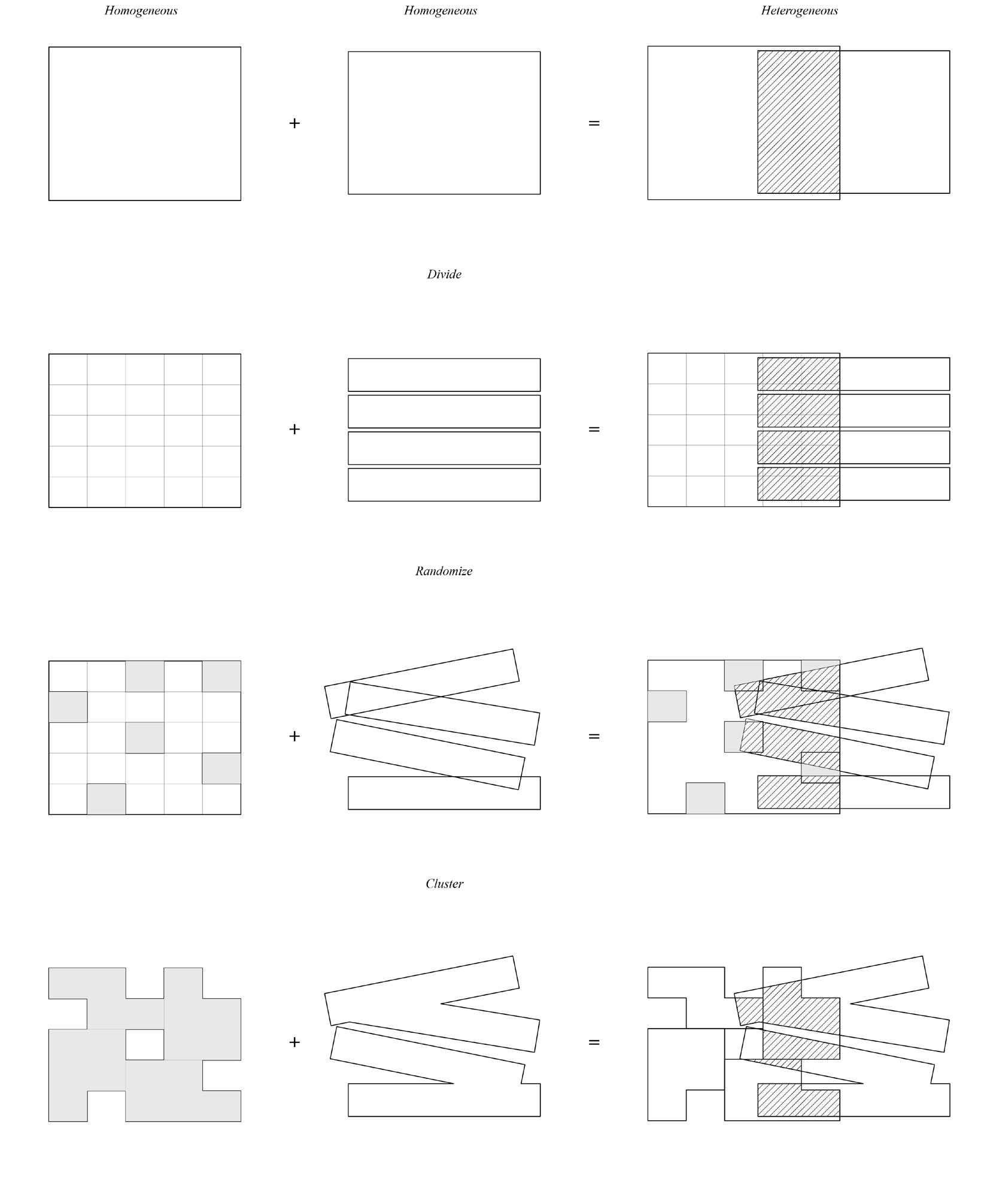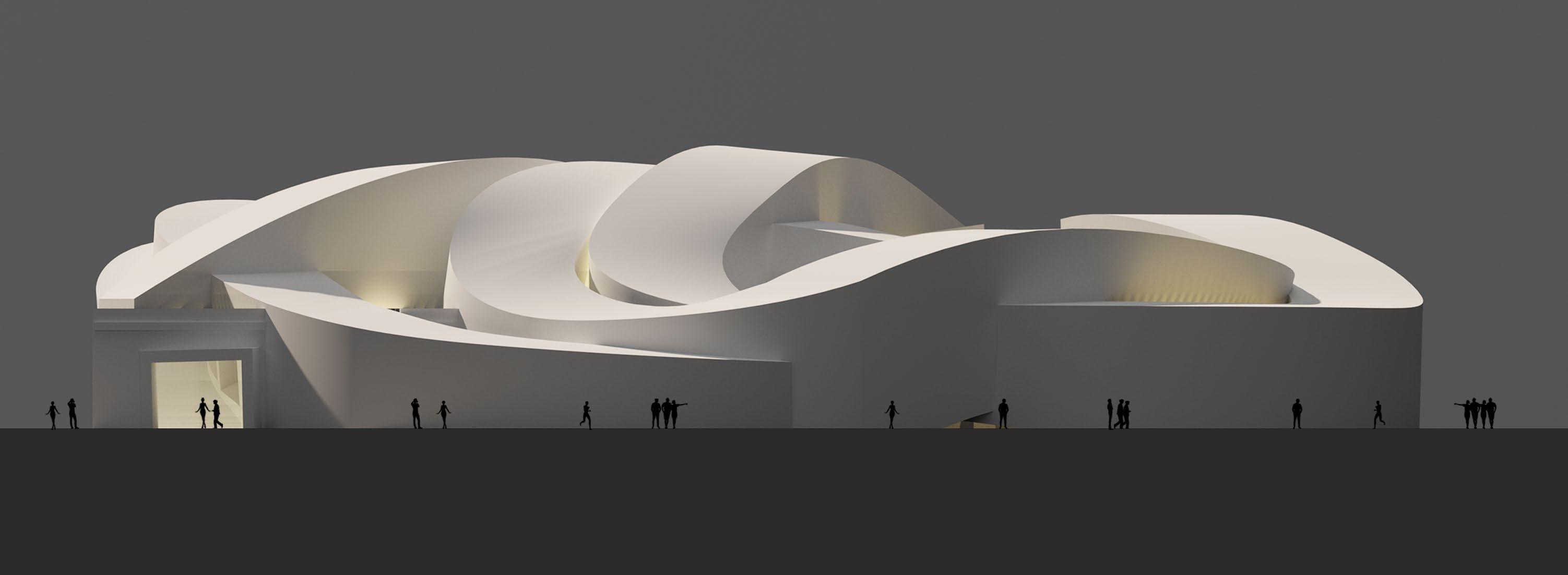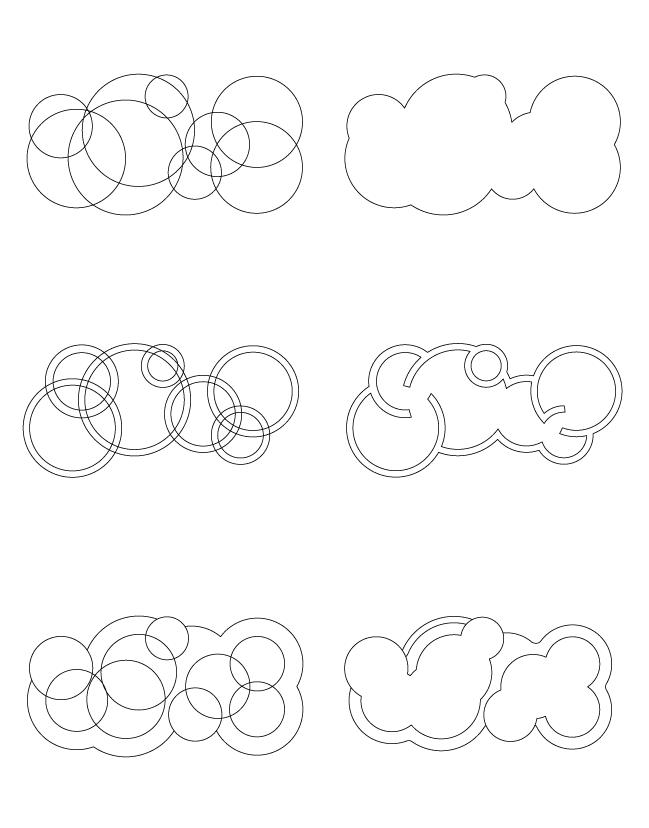TE-KUEI HUANG
SCI-Arc 2019-2023 Selected Works

DougongTectonics
My thesis speculates on the prospect of a neo-vertical urban scenario, one that reimagines and redefines Taipei’s urban planning and aims to revitalize Taiwan’s cultural and history identity while intertwining modernism, transforming the legacy of imperialism into a harmonious synthesis of past and present. The DougongTectonic system transcends its mere physicality to embody the concepts of Qi and Dao, creating a dynamic fusion of form and philosophy. Qi are tangible existence while Dao exists as an insubstantial noumenon, a guiding like a cosmic conductor that propels the continual evolution of diverse cultures within the framework of circumstances.
The First Phase of Vertical Urban, mirrors the genesis of Taiwan’s early history. Simple columns and grids symbolize the elemental foundations of primitive structures. As we progress through successive phases. Skilled artisans enter the stage, weaving intricate sculptures and reliefs into the architecture. In this process Dao becomes the spiritual compass, shaping the assembly and ornamentation of the DougongTectonic. The Dao’s influence sparks the creation of Qi, which is then interwoven into the very essence of the Dougong, resulting in an architectural language that not only chronicles the passage of time but also encapsulates the spirit of innovation, culture, and cosmic harmony.
 Wanhua District, Taipei, Taiwan
Wanhua District, Taipei, Taiwan
Assemble Sequence (Qi)
The assemblage of Dougong systems follows a strict jointery sequences established from base to top following XYZ axis. Components are generally classified to various genre based on their function and their joinery location.


Qi are tangible existence like artifacts, porcelain, sculptures, or weavins. DougongTectonics represent the depiction of aesthetics from ancient oriental myth, poetry, and palatial elegance.


Yingzao Fashi Color Code


The color code presented in “Yingzao Fashi (Building Method)” published in the early twentieth century offers a fascinating glimpse into the rich world of Chinese aesthetics. This intricate palette reflects a meticulous approach to color, characterized by gradual layering. Every hue is carefully chosen, guided by specific visual reasons and a relentless pursuit of beauty. These colors constitute a visual language that effortlessly adapts to a myriad of social, religious, and aesthetic contexts, embodying remarkable versatility.
 1. Triple Halos with Red Edge Dress No.14
2. Untie Green Dress
3. Loess Brush Decorated with Black Rim
4. DougongTectonics Urban Section
1. Triple Halos with Red Edge Dress No.14
2. Untie Green Dress
3. Loess Brush Decorated with Black Rim
4. DougongTectonics Urban Section



Neo-Vertical Urban of DougongTectonics


In this Neo-Vertical Urban, the assemblage of architectural elements follows a central axis, with symmetrical vertical stacking emphasizing balance and harmony. This approach resonates with Taiwan’s historical urban planning, where roundabouts and concentric plazas were employed to create spatial order and a sense of unity. By incorporating this historical context, the proposed vertical city harmoniously anchors the traditional essence of Dougong with the spatial organization principles that defined Taiwan’s urban landscape. Buildings rise vertically, adopting the sequential assemble methodology of Dougong, provides a canvas upon which the cosmic principles of Qi and Dao are inscribed, guiding the growth and evolution of the urban landscape over time.
 1. Model Assemblage
2. Model Detail View 1
3. Model Detail View 2
4. Model Detail View 3
5. Model Disassembly
1. Model Assemblage
2. Model Detail View 1
3. Model Detail View 2
4. Model Detail View 3
5. Model Disassembly
NYU College of Design and Art

Greenwich Village, Manhattan, New York
The study begins with a synthesis drawing by combining the section or plan diagram from a selected architecture with a campus plan. I extracted the strict-rectangular arranged building plan in Jussieu Campus as the base scheme in the first stage. I imagine the Cordoba Congress Center, designed by OMA, can be flipped and spun with a fixed axis. A facade with open spaces and textures incorporates and becomes a multi-folding combination by working with projection and intersection typologies.
This project narrates the merging of the apertures concept into the campus mega-building that consists of design-oriented academic programs. The irregular horizontal apertures give spacial and visual permeability between two facades while interweaving with vertical gaps generated by gradual floor rotations. The negotiation of duplicity between vertical and horizontal has created a multi-layered architectural experience. The building facades are composed of claddings that change their light permeability by varying the diameter of the tiny apertures.



 1. Diagram of Folding and Aperture
2. From folding to Projection
1. Diagram of Folding and Aperture
2. From folding to Projection







FLOATING TUNNELS

Magazzini Raccordati, Milan, Italy
The clustered- tunnels are designed to be a design and fabrication co-working space. Floating and interweaving patterns integrated the tunnels into a consecutive space that reflects its program distribution and create a floating atmosphere that breaks the individual tunnels’ boundaries with visual experience. Customized curvilinear furniture replaces linear partition walls to enhance the fluidity and continuity of space. Following this strategy, the tunnels could be divided into sections yet still retain their integrity; a space where people meander instead of passing through.
Tunnels are extended and twisted orthogonally to wrap around the rectangular space areas, natural outlines extracted from the image patterns was traced afterward to reconstruct the regularities into organic form. In the central space, the tunnels have developed from straightforward linear movements into a labyrinth that traverses, connects, and embraces the central areas. Created by the act of digging into a pre-existing elevated ground, the volumes of tunnels beneath the railway present a secluded and explorative concave geometry where nightlife clubs and museums could benefit from the lack of light.





The volumes of tunnels below the railway present a concave geometry, created by the act of digging into a pre-existing elevated ground.
In these volumes, the programs are divided into similar rectangular areas. The space beneath the railway is secluded and explorative


The long-span sky bridges connecting the towers and the roof gardens over the railway provide an alternative connection to the city districts separated by the train station.
The infrastructure spanning across the railway creates a three-dimensional urban recreation space above the linear horizontal movement on the train platforms
Sky Bridges Beneath RaiwayTunnels are extended and twisted orthogonally to wrap around the rectangular space areas, and natural outlines extracted from the image patterns were traced afterward to reconstruct the regularities into organic form. In this enormous central space, the tunnels have developed from straightforward linear movements into a labyrinth that traverses, connects, and embraces the central areas. The large excavated space underneath the railways is occupied with culture-related programs, including but not limited to restaurants, various genres of museums, nightlife clubs, and boutiques that help evoke and inspire design creativity through life experience.


 1. Roof Gardens
2. Tunnel Labyrinth
3. Nightlife Clubs
4. Boutiques
5. Libraries & Offices
1. Roof Gardens
2. Tunnel Labyrinth
3. Nightlife Clubs
4. Boutiques
5. Libraries & Offices
Curvilinear Office


Vitra Campus, Germany
The project explores the relationship between homogeneous and heterogenous spaces derived from the overlay of two different geometric and volumetric typologies. The first type is that of the repetitive, Cartesian grid; the second type is that of a series of curvilinear extruded volumes. I initiated my project by overlapping these two typologies of space to produce a new heterogeneous space in between, similar to a Venn diagram.
While the two spatial types retain their identities, it is the sectional interaction between the two that begins to produce a third reading, a more heterogeneous reading. The juxtaposition of the static, rectilinear to the smooth and dynamic produces an overlap between homogeneous and heterogenous that tries to explore a third typology of space. Their coexistence seeks to transform both into a more dynamic work space.

 2. Vitra Campus Site Plan 1:1000
2. Vitra Campus Site Plan 1:1000


Water Insulation
Foam Insulation
Steel
Floor Finish Plaster
Raised Floor
Concrete Deck
Tectonics
The Twisted volumes are constructed with steel trusses and finished with white plaster on both sides. The exterior ends with white plaster, instead of cladding panels, to create a visual clearness and consistency to the smoothness of Gehry’s Vitra Design Museum.



Mutual Assemblage
Allensworth, Central Valley, California
Conceived as a relief package, the project and its related programs develop a mutual Assemblage with three paired elements as labor and leisure machines: Containers as Grounds, Stacks as Arrays, and Beasts(Gantry) as Characters. The Gantry plays a dominant beast character on the site. When arrayed during the sowing and harvest seasons, the perimeter shape of each massing uses its synergy to undermine the absolute dominance of the Gantry. The dislocation and confrontation between each program enhance the conflicted relationship of the whole site.
Group Project : TeKuei Mike Huang, Haocun Zou, Jingbo Huang
The overall design is a radio-geometric shape where centripetal and centrifugal forces counteract. These two competing forces originating from the Gantry disrupt the scheme and misfits the massing blocks into the radio geometry and the container panels. As a center of gravity, the massing blocks attempt to escape with centrifugal force. The Gantry plays a character that guides and defines the array sequencing and location and keeps the massing bonded to the center. The misfitting around the radio array produces corner-to-corner intersections. As we resolve internal continuity, it maintains the external continuity.








Urban BathHouse
Tenderloin District, San Francisco figure-ground.
Referencing Stabian bath’s archeological information of the initial building structure and floor plan, we will create a specific set of spaces (mass and voids) from the bathhouse. I explore the positive and negative space by applying the “Jelly Injection” strategy. Imagine filling the interior bath space with liquid jelly and unmolding it until the inside jelly dried up. The jelly explores the relationships between diverse spacial volume, solid and void, and figure-ground
The bathhouse intends to create a space for public sanitary implementation. In this temporary utopia, the public can flee from the noise and pressure of the bustling city. The Urban bathhouse is designed to create multiple visual simulations between layers. If we meander through the bathhouse, the suspended poches and voids produce various alternative spaces of outside-outside, outside-inside, inside-outside, and inside-inside, similar to a Russian doll.


 2. Interior Rendering
2. Interior Rendering






















































