tekla kalman
PORTFOLIO OF SELECTED WORKS | 2016 - 2021
Residential building
residential development with high standard apartments
OOPY Arhitectura
in collaboration with Arch. O. Popeea, Arch. I. Popescu
Client AXA Invest
Location Bucharest, RO
Year 2016
Area 3870.0 sqm
Building stages (1-9) 4, 5, 8, 9
My role in this project Architectural solution
Detailed building drawings
Coordination of specialties
As-built documentation
Site inspection
The project is placed in a quiet street of low traffic, in the central area of the capital city. Initially authorized as a hotel, halfway in the contruction process it was transformed into apartmants building, where the concrete structure was the main issue, already defining different type of spaces. Consists of 29 apartments between 35-119 m2, with an impressive ceiling height of 3 meters. All apartments are accompanied with either a generous balcony or terrace, also, there are two spacious penthouses on the top floor with view to the city. The building is aligned on the main road and has a private garden at the back. The 7 storey construction has an underground parking on two levels, with a capacity of 30 places, as well as private storage cells. The main structure is reinforced concrete calculated for a high seismic risk class, while the compartments are made of brick.




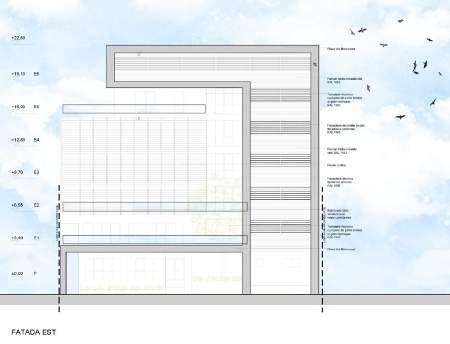



Pardoseala, Parchet lamelar, 2,4 cm Strat prindere, Adeziv, 0,6 cm Strat suport, Sapa armata, Fonoizolatie, Polistiren ecruisat, 1,8 cm Sapa egalizare, cm Planseu, Beton armat, 15 cm Tencuiala, Mortar, 0,5 cm Finisaj, Vopsea lavabila, Alb Grinda, Beton armat, 30x60 cm Glaf de piatra naturala, 2,4x53 cm Piesa prindere, Profil metalic 5x5x0,3 cm, fixata mecanic Piesa verticala prindere, Profil metalic 10x6x0,3 cm, fixata mecanic Nit fixare, Otel galvanizat Finisaj fatada, Panou prefabricat beton cm, tratat pentru rezista conditiilor de exterior Piesa protectie, Aluminiu perforat, 0,3 cm, fixata Tamplarie Aluminiu cu rupere de punte termica geam termopan RAL 7043 65 3 Rigola scurgere drenare apa, gratar metalic, 10x5 cm Pardoseala, Parchet lamelar, 2,4 cm Strat prindere, Adeziv, 0,6 cm Strat suport, Sapa armata, 13 cm Sapa egalizare, cm Planseu, Beton armat, 15 cm Tencuiala, Mortar, 0,5 cm Finisaj, Vopsea lavabila, Alb Balustrada, Sticla translucida securizata 0,8 cm, prinsa profile de aluminiu 0,2 cm, fixata grinda beton prin profile metalice 3x3 cm, ancorate mecanic Pardoseala deck cm montat pe sprijine din lemn 5x12 cm Strat protectie, Mortar cm Hidroizolatie, Membrana poliesterica aplicata rece, 0,3 cm Bariera impotriva vaporilor Strat de difuzie, decompresiune si compensare Beton de panta 1-2% Planseu, Beton armat, cm Tencuiala, Mortar, 0,5 cm Finisaj, Vopsea lavabila, Alb 2 TERASA NECIRCULABILA (conform NP 040/02) Strat pietris pentru drenarea rapida apei, 50mm Hidroizolatie, Membrana bituminoasa straturi+strat de ardezie Strat suport, Sapa, 20 mm Protectie termoizolatie, Hartie Kraft, 0.5mm Termoizolatie, Polistiren extrudat, 150 mm Bariera contra vaporilor, Membarana PVC, 2mm Strat de difuzie, decompresiune si compensare Sapa egalizare, Mortar, 20mm Beton de panta dimensiune variabila, Beton simplu, 2-8 cm, panta 2% Planseu, Beton armat, 150 mm Piesa prindere, Profil metalic 50x50x3mm, fixata mecanic Piesa prindere, Profil metalic 100x60x3mm, fixata mecanic Nit de fixare, Otel galvanizat Finisaj, Panou prefabricat beton 20mm, tratat pentru rezista 2% 15 1% 80 4 Rigola scurgere drenare apa, cu gratar metalic, 10x5 cm Tamplarie Aluminiu cu rupere punte termica geam termopan Glaf de piatra naturala, 2,4x41 cm Agrafa, Banda din otel zincat 30x3mm, fixata in dibluri Protectie anticoroziva, Carton asfaltat, 2mm Scafa de protectie, Mortar de ciment armat, 40mm Hidroizolatie, Membrana bituminoasa straturi Bariera contra vaporilor, Membrana PVC, 0.5mm Strat de difuzie, Carton asfaltat perforat blindat, 2mm Strat de egalizare, Mortar, 20mm Atic, Beton armat, 200x650mm Piesa prindere, Profil metalic 50x50x3mm, fixata mecanic Piesa verticala prindere, Profil metalic 100x60x3mm, fixata Nit de fixare, Otel galvanizat Finisaj fatada, Panou prefabricat beton 20mm, tratat pentru rezista conditiilor de exterior Piesa protectie, Aluminiu perforat, 3mm, fixata mecanic Balustrada, Sticla translucida securizata 8mm, prinsa profile de aluminiu 2mm, fixata grinda beton prin profile metalice 30x30 mm, ancorate mecanic Pardoseala deck cm montata pe sprijine din lemn 5x9 cm/ 3x4 cm Strat suport cm Hidroizolatie Strat suport cm- egalizare Strat protectie termoizolatie Termoizolatie, polistiren extrudat, cm Bariera contra vaporilor Strat de difuzie, decompresiune compensare Strat de egalizare cm Beton panta (panta 1%-2%) cm Placa b.a. 15 cm Plafon suspendat, rigips exterior Tencuiala armata fibra de sticla Finisaj interior D C C D +3,40 2 1 25 Pardoseala, Parchet lamelar, 2,4 cm Strat prindere, Adeziv, 0,6 cm Strat suport, Sapa armata, cm Fonoizolatie, Polistiren ecruisat, 1,8 cm Sapa egalizare, cm Planseu, Beton armat, 15 cm Tencuiala, Mortar, 0,5 cm Finisaj, Vopsea lavabila, Alb Element prefabricat 10x10 cm 10 15 +16,00 +3,40 25 C C 13 2 2 19 15 A A 26 42 42 30 30 30 A A 2 +22,60 15 10 20 20 +6,55 5' 80 14 28 2 15 20 Balustrada, Sticla translucida securizata 0,8 cm, prinsa aluminiu 0,2 cm, fixata grinda de beton prin profile metalice ancorate mecanic Pardoseala deck cm montat sprijine din lemn 5x12 Strat suport, Mortar cm Hidroizolatie, Membrana poliesterica aplicata rece, Bariera impotriva vaporilor Strat de difuzie, decompresiune compensare Sapa egalizare, Mortar, 0,2 cm Beton de panta 1-2% dimensiune variabila 2-8 cm Planseu, Beton armat, 20 cm Tencuiala, Mortar, 0,5 cm Finisaj, Vopsea lavabila, Alb Parasolar, teava rectangulara otel 90x50x2mm RAL 3020 2 3 Pardoseala gresie antiderapanta cm Strat suport cm Strat protectie hidroizolatie cm Strat suport cm Termoizolatie, polistiren extrudat, cm Bariera contra vaporilor Strat de difuzie, decompresiune compensare Strat egalizare cm Placa b.a. 15 cm Tencuiala armata fibra de sticla Finisaj interior Balustrada, Sticla translucida securizata 8mm, fixata mecanic parapet 4 5 5 5' a2 extins a3 a3 a3 10 Profil inchidere lacrimar RAL 7043 27 22 Sort tabla RAL 7043 Cordon bitum Buiandrug profile metalice 40x60x3 mm, Rigola scurgere drenare apa, gratar metalic, 10x5 cm Tamplarie Aluminiu cu rupere de punte termica geam termopan RAL 7043 Tamplarie Aluminiu cu rupere de punte termica geam termopan RAL 7043 Tamplarie Aluminiu cu rupere de punte termica geam termopan RAL 7043 Tamplarie Aluminiu cu rupere de punte termica geam termopan RAL 7043 Parasolar teava rectangulara otel RAL 7043 Parasolar, teava rectangulara otel 90x50x2mm RAL 3020 8 A A -1,40 -3,00 Strat nisip cm Plasa impotriva radacinilor Strat nisip min cm Strat argila expandata min cm Strat protectie hidroizolatie cm Beton de panta 1-2%, min cm Termoizolatie, polistiren extrudat, cm Bariera contra vaporilor Strat de difuzie, decompresiune compensare Strat egalizare cm Tencuiala, mortar, 0.5 cm Strat protectie hidroizolatie cm Strat difuzie, decompresiune compensare Bariera contra vaporilor Strat de egalizare cm Beton panta 1-2%, min cm Placa b.a. 15 cm Glaf piatra naturala 6 D D C C +16,00 prin profile metalice 60x45 mm, ancorate mecanic sprijine lemn cm/ Strat protectie termoizolatie Termoizolatie, polistiren extrudat, 15 Beton panta (panta 1%-2%) 30x3mm, fixata dibluri 9 B B B B Pardoseala,placi ceramice Strat suport Termoizolatie, polistiren expandat, Tencuiala, mortar, Tencuiala, mortar, cm Finisaj, tencuiala decorativa +0,45 Pardoseala, Parchet lamelar, Strat prindere, Adeziv, Strat suport, Sapa armata, Tencuiala, Mortar, 0,5 Finisaj, Vopsea lavabila, 7a Pamant Plasa antiradacini Strat drenant, petris 15 cm Hidroizolatie bituminoasa multistrat (sistem complet) Beton de panta 8-2 cm Planseu b.a. 15 cm 6 a2 a2 extins 8 a2 9 11 Fonoizolatie, Polistiren ecruisat, 1,8 cm Sapa egalizare, Piesa prindere, Profil metalic 100x60x3mm, fixata mecanic fixare, galvanizat Finisaj, Panou prefabricat beton 20mm, tratat pentru rezista Piesa prindere, Profil metalic de fixare, Otel galvanizat Finisaj, Panou prefabricat beton 2 2 +19,15 Gargui jardiniera Tamplarie Aluminiu cu rupere de punte termica si geam termopan RAL 7043 7a 7b Pamant Plasa antiradacini Strat drenant, petris 15 cm Hidroizolatie bituminoasa multistrat (sistem complet) Beton de panta max 8-2 cm Planseu b.a. 15 cm Tencuiala rezistenta tip soclu 2cm Sort tabla otel RAL 7043 Tamplarie Aluminiu RAL 7043 11 mana curenta
commercial real estate /warehouse, production
OOPY ARHITECTURA
in collaboration with arch. Octavia Popeea
Client CTP for Fränkische Location Turda, RO Year 2017
Area 6071.0 sqm
Building stages (1-9) 1-9
My role in this project Project scope definition with the Client Concept design, architectural proposal
Building application documentation
As-built documentation
Detailed design drawings
Coordination of specialties
Site inspection
CTP builds and maintains top-quality, modern warehouses throughout the CTPark Network to accommodate the storage and distribution needs of global business.
The German producer of pipes, shafts and system components made of plastic and metal Fränkische, expanding their collaboration and demangind the construction of a new building of circa 6000 sqm, as an expansion of the one the German company already occupies since 2015. The new building will be used for both storage and production activities the building’s construction started on May 2017 and was finalized in February 2018. The new facility has been developed at the highest standards, is with in-built offices and easy adaptability, is built according to the BREEAM standard for ecological buildings, have support poles in a grid of 12x24m, fire-resistant thermal facade EI180 & roofing, sprinkler system, height 12m, heavy load flooring of 5 ton/sqm, natural overhead lighting.

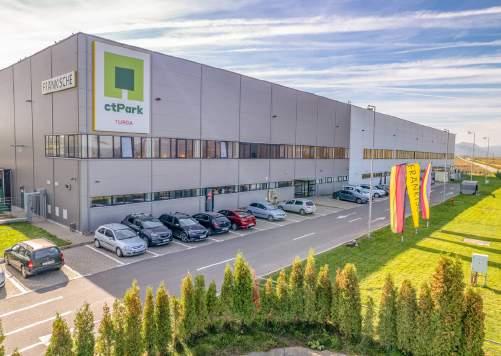

CTPark Turda
residential development
CASUA
in collaboration with Arch. O.Haman, Arch. P.Jámbor
Client Geosan
Location Praha 5, CZ
Year 2018
Area 3092.0 sqm
Building stages (1-9) 1, 2, 3
My role in this project Project scope definition with the Client
Concept design, architectural proposal
Consultation with authorities
Building application documentation
Detailed design drawings
A loose structure of buildings chosen influenced by the western side of the site. The underground floor of the whole development is in the part of Na Neklance street open to the street by commercial shopping areas, underground garage and technical room. A total number of 29 apartments, on the first floor level there are rather smaller types of flats, while on the upper floors there are larger apartments, on the last floors are placed the largest apartments, with roof terraces. Due to the slope of the terrain a private garden is clearly delimited from the public side, which is higher the the level of the street. The main materials used in the design of the study are, in particular, ceramic cladding of the facade, glazing, concrete, metal and wooden elements.

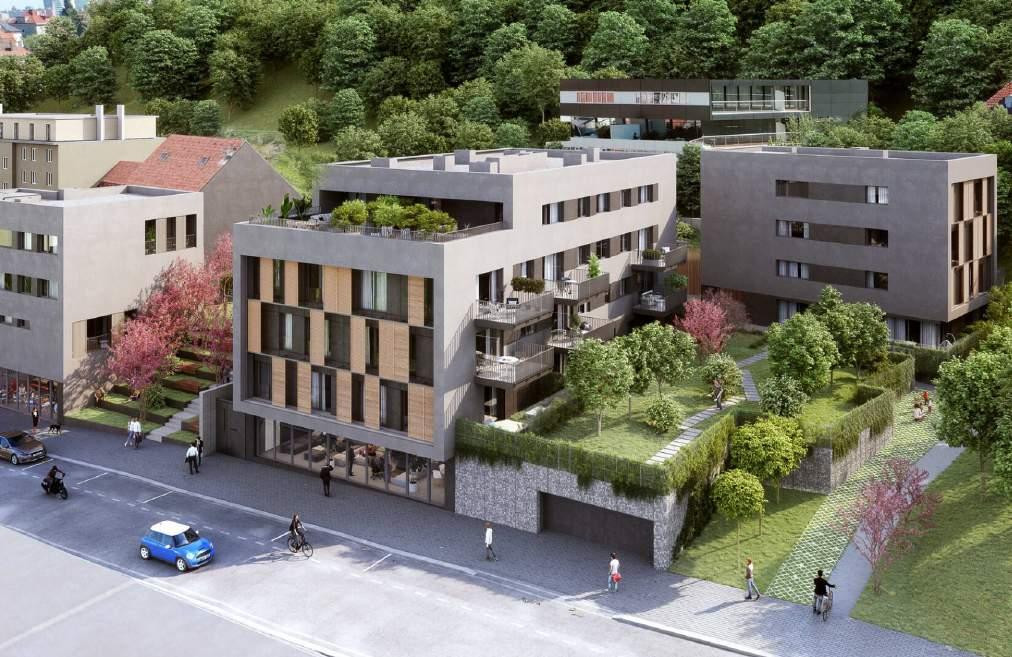

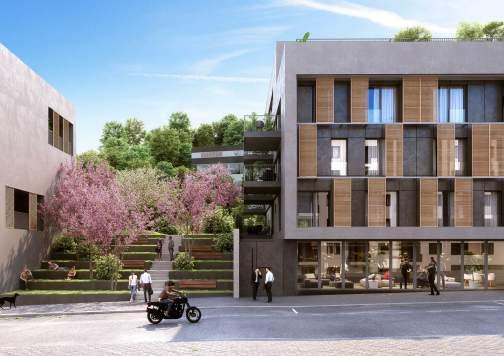
Na
Neklance Residence
























































































































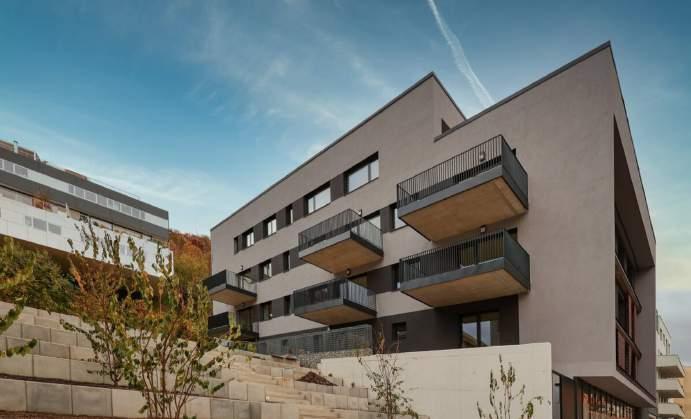

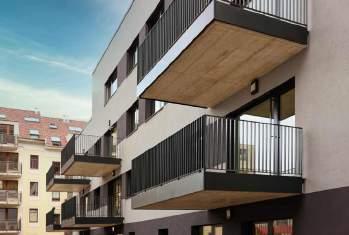




220,30 13 19 28 1PP 219,00 A A B B C C D D E E 26 SKLÍPKY KOČÁRKY ZÁDVEŘÍ SKLEP ODPAD DECONSTRUCTIVISM EXISTING PROFILE PROPOSAL STREET PROFILE STREET PROFILE DECONSTRUCTIVISM EXISTING PROFILE PROPOSAL 5NP 4NP N A N E K L A N C E ŘEZ C-C, ŘEZ D-D 1.250 246,69 1NP 223,50 220,00 219,00 218,79 236,31 240,01 228,00 224,45 223,50 229,50 221,50 +17.05 223,50 220,00 223,50 D-D 233,00 223,50 233,00 223,50 226,50 229,50 N A N E K L A N C E ŘEZ C-C, ŘEZ D-D 1.250 220,00 233,00 236,31 240,01 231,74 225,00 223,50 226,50 229,50 +17.05 D-D 233,00 226,50
Phase I of a boarding school for 400 pupils
Bogle Architects in collaboration with B.Markechova, M.Matrtaj, M.Teglas, M.Rybar
Client Private Location Vištuk, SK Year 2015
Area 33 000.0 sqm
Building stages (1-9) 5, 6, 7
My role in this project Detailed construction drawings Preparation of tender documentation
The scheme will be developed in six distinct phases.
Phase 1 includes a group of residential buildings arranged in 2 clusters of 4 blocks - dormitories for 400 pupils, as well as 3 teacher accommodation blocks. The design of these blocks makes reference to the pitched roofs of farmstead buildings but presents a more contemporary student accommodation aesthetic.
Closer to the centre of the site, the learning components of Phase 1 comprise two naturally ventilated buildings, a dining hall, a sports building and the EL (Entrepreneurial Learning) building, are all arranged around a new public square.
Passive design solutions have been deployed throughout the scheme, and some are designed to achieve a BREEAM ‘Outstanding’ certification.

Leaf Academy
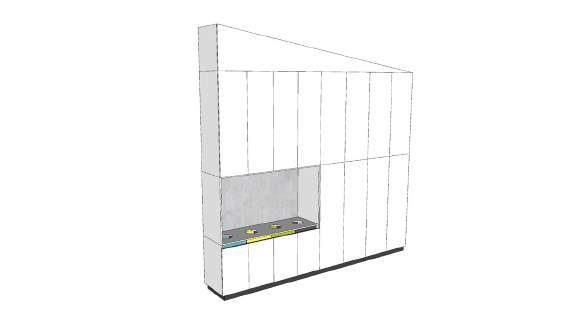

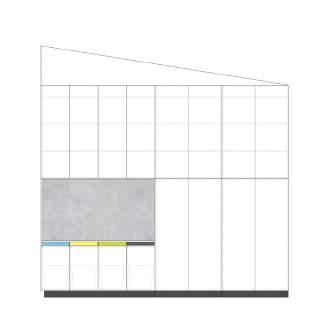



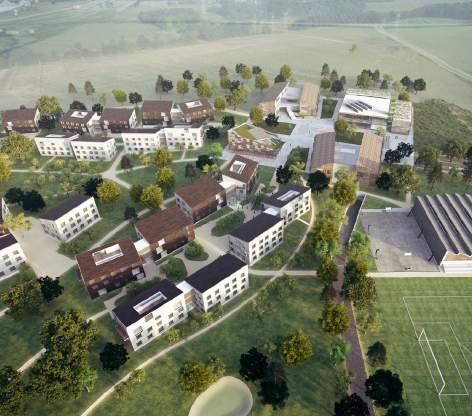
CLOSED STORAGE KOD: VYB-NAB-S1.016 UMIESTENIE: S1 2.NP miestnosť S1.20.24 knižnica - hideout zone ROZMER: š. 3975 x v. 600 x hl. 3400 mm nábytkové diely, prášková zámočnícke konštrukcie, prášková RAL 7016 VYB-NAB-DET 001 5mm - sokle, prášková farba RAL 7035 5mm - sokle, prášková farba RAL 7016 dosky - RAL 7016, matné dosky - biele RAL 9010 lesklé doska - farebnosť popísaná vo výkrese kameň biely tmavošedý - RAL 7016 nutné vzorkovať) drevené lamely dub, 40x20-60mm, voskované - viz detail VYBsibírsky dub, 40x40mm, voskované- viz detail VYB3 9 A 11 7D 5B panel 1A 1A otváranie push system Bogle Architects CLOSED STORAGE KOD: VYB-NAB-S1.016 UMIESTENIE: S1 2.NP miestnosť S1.20.24 knižnica - hideout zone ROZMER: š. 3975 x v. 600 x hl. 3400 mm oceľový plech nábytkové diely, prášková 2B ostatné zámočnícke konštrukcie, prášková RAL 7016 SOKLE - viď detail VYB-NAB-DET 001 3A oceľový plech 5mm - sokle, prášková farba RAL 7035 3B oceľový plech 5mm - sokle, prášková farba RAL 7016 HPL DOSKY 4A HPL obkladové dosky - RAL 7016, matné 4B HPL obkladové dosky - biele RAL 9010 lesklé 4C HPL obkladová doska - farebnosť popísaná vo výkrese UMELÝ KAMEŇ 5A priesvitný umelý kameň biely 5B umelý kameň biely 5C umelý kameň tmavošedý - RAL 7016 nutné vzorkovať) DREVO 6A nepravidelné drevené lamely dub, 40x20-60mm, voskované - viz detail VYBNAB-DET 11 6B drevené lamely sibírsky dub, 40x40mm, voskované- viz detail VYB1 0 3 3 9 5 B A 11 22 plastový kôš na odpad súčasťou dodávky viď VYB-NAB-MISC 1a 7D 5B panel 1A 1A otváranie push system Bogle Architects S1, S2 buildings 0 1 0 7 C B 0 8 0 1 0 0 5 0 0 3 0 0 1 0 0 3 7 C 0 0 0 VYB-NAB-DET 01 - o e 0 2 - d e a VYB-NAB-DET 00 - d e a 00 - rám VYB-NAB-DET 0 5 - k e 11 22 1 0 0 3 7 C 0 0 0 11 22 pôdorys 1/25 @ A3 čelný pohľad 1/25 @ A3 83 LEAF Academy Vistuk LEAF Academy Vistuk 05/03/18 Ref: 15-007 Bogle Architects
Mephared II
Joined project of Faculty Of Pharmacy and Medicine
Bogle Architects in collaboration with Arch. A.Popel, Ing. P.Kasik
Client Public, Univerzita Karlova
Location Hradec Kralove, CZ
Year 2019
Area 65 000.0 sqm
Building stages (1-9) 2, 3, 4
My role in this project Preliminary design
Space planning
Detailed design drawings
The project is the implementation of the second phase of the construction of the university campus, to create an organizational and spatial functional connection of the workplaces of both faculties, the existing Mephared building and the hospital. It is designed for 15 departments (2,500 students and 700 employees), each of them including offices, specialized classrooms and a lot of various laboratories, core facilities including sensitive microscopes, cryopreservation centre, radioisotope laboratory, nuclear magnetic resonance, vivarium for up to 10,500 laboratory animals, biosafety laboratories etc., 6 big auditoriums for up to 350 listeners.
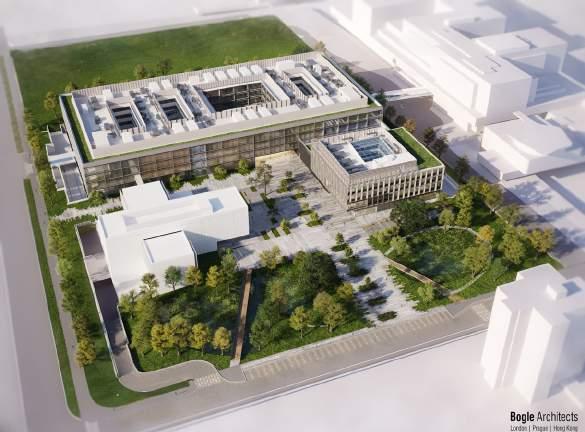





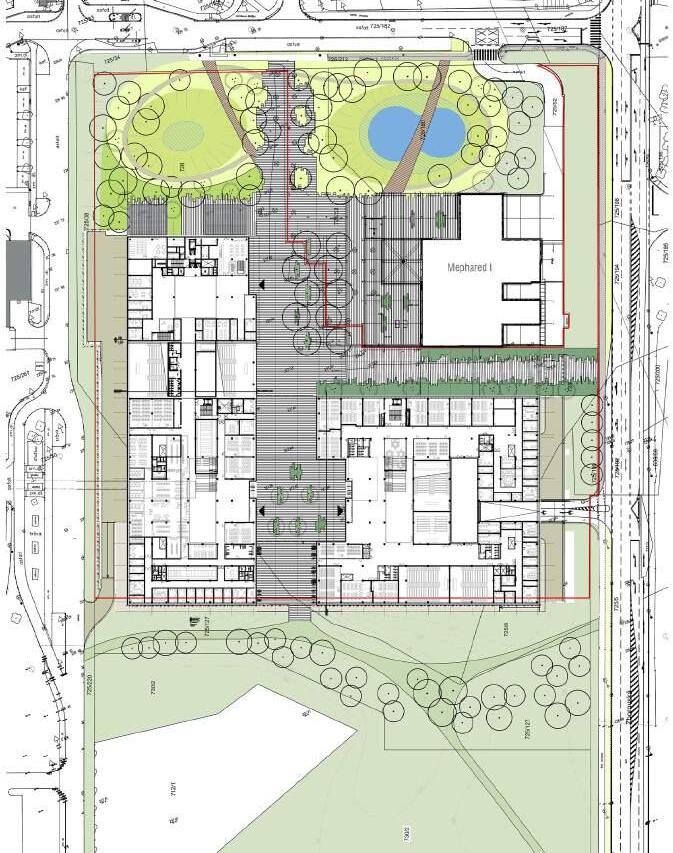

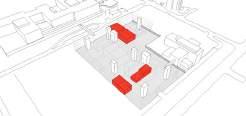

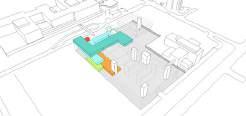


posluchárny 250 + 120 osob posluchárny 250 + 200 osob 2 posluchárny pro 350 osob Posluchárny 3D diagramy vertikální komunikace pro studenty vstupní lobby vertikální komunikace prozaměstnatnce Komunikační jádra 3D diagramy spojenílávkous nemocnicí propojení lávkou na MEP Simulační centrum praktikárny výuka jazyků Seminární a PC učebny Seminární místnosti Pitevny BSL3 RIL Vivarium ELMI NMR Core facilities Kryocentrum Tekutý dusík Core Facilities Vivarium ELMI Ústav histologie a embryologie (E) Ústav patologické fyziologie (H) Vazba LF na vivárium Pracoviště farmaceutická analýza (Q) Vivarium RIL Pracoviště farmaceutické biochemie (R) Pracoviště farmaceutické biologie (P) Vazba FaF na vivárium 3D diagramy Ústav farmakologie (G) Mephared DB LAF------------Mephared
Lucron Headquarters
newly built office building
Bogle Architects in collaboration with Arch. B.Markechova, Arch. M.Matrtaj
Client Lucron
Location Bratislava, SK
Year 2019
Area 3662.0 sqm
Building stages (1-9) 1, 2
My role in this project Concept design
Architectural proposal
Space planning
Detailed design drawings
The project is the HQ of a international developer, with the aim to be very sustainable and innovative office environment,. The project is part of a new masterplan, a polyfunctional district with the character of a local center to be built in the now empty area. It is a 6 storey low energy building, designed for 200 people. The facade has the most important role in the project, featuring special parameters for low energy use, the main principle is the use of vertical fixed windows, opaque vents of variable size and solid panels. The main visibility element of the interior space is the atrium with glazed structural windows and a feature staircase in the middle.


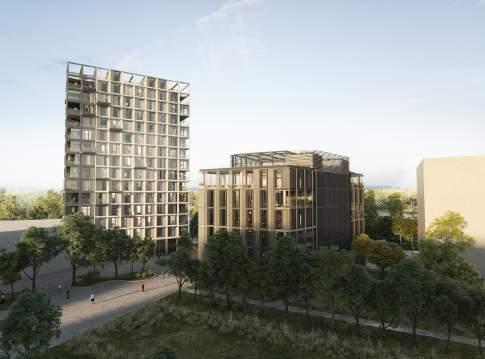
14 Lucron 2022 B1 | 09/2019 Ref: 19-011 Bogle Architects London | Prague Hong Kong Massing Diagram 1.0 building concept Initial Mass of Floor with a total of 4100 sqm in area. Top Floor Offset providing an accessible roof top atrium connecting the whole building openness atrium open to the main boulevard bridges and stairs to add interaction withing the building South facing core with photovoltaic panels blocking the heatgains Mass 3mo set
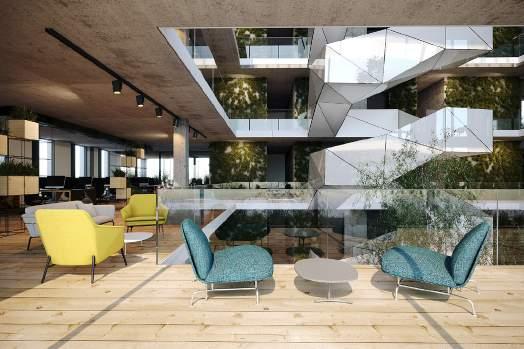
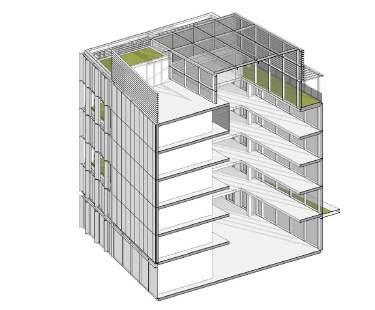
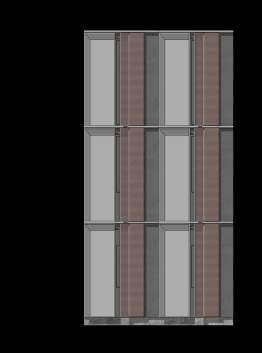







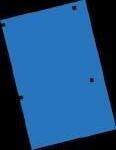






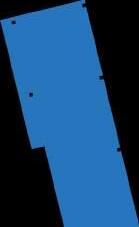



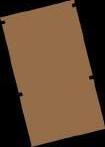





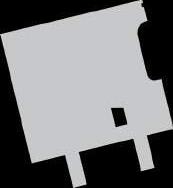



Title: Project: Lucron Nesto B1 1.NP Date: 09.2019 Coffee shop 120.4 m Reception 19.9 m Toilets (F) 10.7 m Toilets (disabled) 3.5 m Toilets (M) 13.4 m Staircase 24.2 m Staircase 23.7 m LOBBY 233.2 m Storage 9.2 m Terrace 27.35 20.65 6.42 34.05 ±0.00 A1 A2 A3 A3 A4 A5 AB AD AD AC AC A-A 13 /280x175 /280x175 /280x175 /280x175 /280x175 /280x175 /300x175 /300x175 /300x175 A-A B-B Title: Project: Lucron Nesto B1 3.NP Date: 09.2019 Project teams Team (12 seats) Kitchen 11.7 m Co-working 32.7 m Toilets (F) 10.7 m Toilets (disabled) 3.5 m Toilets (M) 13.4 m Staircase 24.2 m Staircase 23.7 m Terrace 14.1 m 136.2 m Finance (24 seats) 216.1 m Individual office 1x Flexi (12 seats) War room 18.24 34.05 33.10 26.46 13.50 10.47 ±7.95 10 /280x175 10 /280x175 /280x175 /280x175 /280x175 /300x175 /300x175 8 /300x175 A1 A1 A2 A2 A3 A4 A5 AA AA AB AD AC AC A-A A-A B-B B-B Title: Project: Lucron Nesto B1 London Prague Hong Kong Bogle 6.NP Date: 09.2019 Kitchen /Lounge Meeting room (24 seats) L-Construction Individual office: 8x (24 seats) Toilets (F) 10.7 m Toilets (disabled) 3.5 m Toilets (M) 13.4 m Staircase 24.2 m Staircase 23.7 m Outdoor terrace 156.1 m Individual office 1x 129.6 m 18.24 34.05 33.10 26.46 13.50 10.11 2.50 2.50 2.40 ±18.30 /280x175 10 /280x175 /280x175 /280x175 /280x175 /300x175 /300x175 /300x175 A1 A1 A2 A2 A3 A4 A5 AA AB AD AC AC A-A A-A B-B B-B +22.15 +25.85 +00.00 +04.50 +7.95 +11.40 +14.85 +18.30 +22.15 +25.85 +27.70 63 Lucron 2022 B1 | 08/2019 | Ref: 19-015 6.nP Dur / study comparison Dur outline Bogle Architects London | Prague | Hong Kong 09/2019 Ref: 19-011 Architects London Prague Hong Kong indirect N light let in through transparent facade opaque S facade blocks heat gains Photovoltaic cells to generate electricity typical facade with openable parts for natural ventilation active core heating/cooling maximising the use of natural ventilation utilising atrium stack effect 34 Bogle Architects London | Prague Hong Kong elevation and 3D section 3.1 - typical facade principles facade panel glass reinforced concrete horizontal division dark metal window casing dark metal fixed window plane perforated metal louver covering openable vent 5.NP maximum vent size 1.5 m2 5.NP fixed glass 2.7m2 4.NP fixed glass 2.7m2 3.NP fixed glass 2.7m2 4.NP vent size m2 3.NP vent size 0.7 m2 vents behind the perforated structure, different size on each floor based on ventilation needs vertical solid windows, cca. 27% of the facade, fixed solid part insulated wall with rainscreen external elevation 1/50 internal elevation 1/50
Verizon Offices
office interior design
CBRE
in collaboration with Arch. Simona Honsková
Client Verizon
Location Praha 4, CZ
Year 2020
Area 2400.0 sqm
Building stages (1-9) 1-7
My role in this project Project scope definition with the Client Concept design, architectural proposal
Building application documentation
Detailed design drawings
Verizon is an American multinational telecommunications conglomerate, by responding to their needs, creating a space that facilitates productive and purposeful work while leaving room for creativity, customization, and personalization. The most crucial requirement was the space’s adoption of a post-pandemic setup, where employees can collaborate while maintaining social distancing. The layout of the office space consists of two storeys, which are interconnected by a central staircase, it provides individual workplaces, as well as cooperation spaces, meeting rooms, quiet rooms and culinary facilities with common areas.
A feature characteristic of the interior is the bold, contrasting pops of color that demarcate distinct areas, reinforcing company identity while also providing visual interest and relief to the otherwise neutral tones of the light grey and wood interiors.
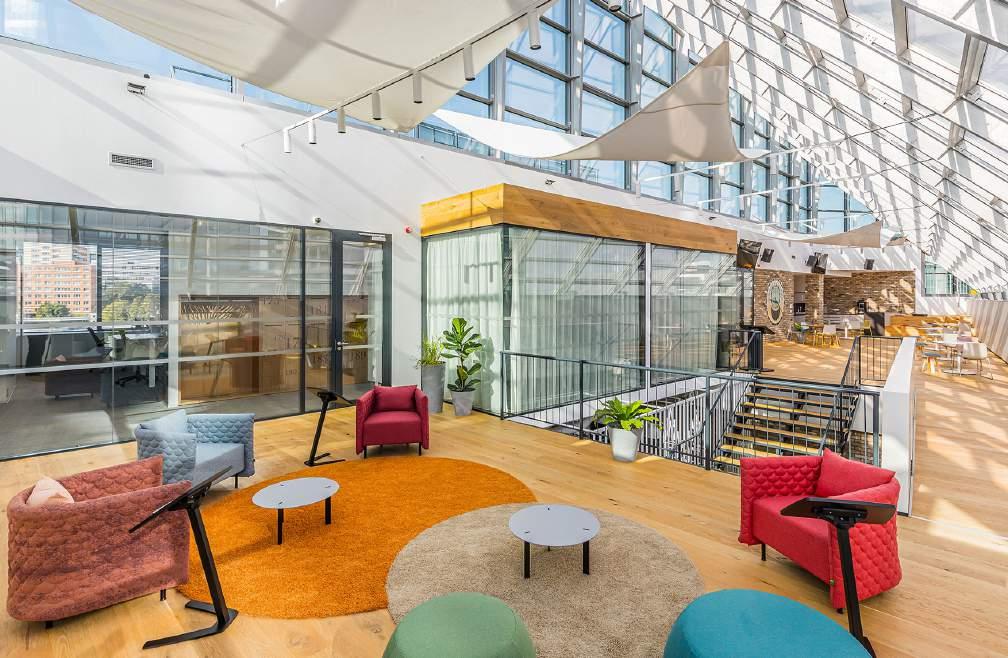

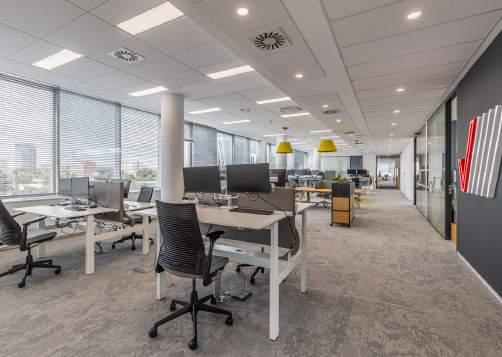 LIGHT. CALM. NATURAL. BRIGHT. UNCONVENTIONAL. DYNAMIC. COLOR.
LIGHT. CALM. NATURAL. BRIGHT. UNCONVENTIONAL. DYNAMIC. COLOR.
























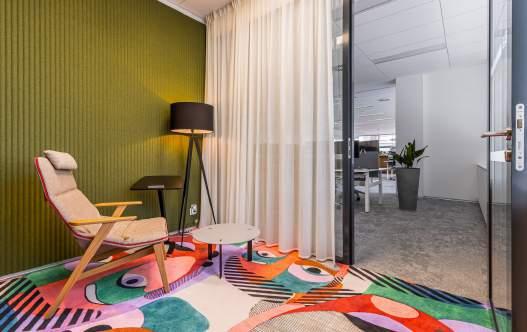

11 10 5 5 10 11 12 Water point Security Copy GRE Lockers Reception Lockers Meeting/training Lockers (54) FOPS storage 16 WS HD 18 WS 12 HD 16 WS + HD 10 WS Working HUB 10 WS 14 WS + 12 HD 12 WS Storage Server Lab IT storage Kitchen /Relax zone Copy Kitchen Lobby Huddle Huddle room Meeting room NÁZEV VÝKRESU/DRAWING NAME: NAVRHOVAL/DESIGNER: heprojecttitleandmustnotbeused,copied distributedwithoutwrittenpermissionfromCBREs.r.o.Thisconceptdoesn´t ubstitutethedetaileddocumentation.Dimensionsmust checke onthesitebeforerealisation.Donotmeasureout thedrawing./Tytovýkresybylyvytvořenyproklientyuvedené názvu rojektu nesmějíbýtpoužívány,kopíroványanidistribuovány ezpísemnéhopovoleníodspolečnostiCBREs.r.o.Tatokoncepčníarchitektonickástudienenahrazujeprováděcídokumentaci.Rozměry nutnépředzahájenímrealizaceověřitnamístěstavby.Ro Verizon offices Prague LIFE Building arch. Tekla Kálmán ing. arch. Simona Honsková Space plan, 6.NP DRAFT 6. 6. 7. 6. 7. 7. 7. 7. CBRE for Verizon 2/06 Space plan /6.NP 1. 1. 1. 1. 1. 1. 1. 1. 2. 4. 9. 9. 2. 2. 2. 3. 3. 5. 5. 6. 5. 5. Flexible meeting room/area Fixed meeting room Reception/Lobby Work stations 6.NP regular work station hot desk/work bench coupé seating focus room reception security Work stations 7.NP regular work station work bench focus room TOTAL Meeting rooms 6.NP flexible room fixed room fixed room Meeting rooms 7.NP flexible room fixed room Kitchen 6.NP 7.NP (town hall) Storages/Server room 6.NP 7.NP Lockers 6.NP 7.NP 141 84 32 12 10 2 1 76 60 14 2 217 x10 x4 4/8/16/20 seats x5 4 seats x1 8 seats x3 x1 ~6 seats x2 4/8 seats ~25 ~85 5 2 150 78 Standard workstation 1. 144 seats Hot desk Work bench 2. 3. 16 seats 30 seats Open meeting point 4. x4 Soft seating work spot 5. x5 Soft seating open meeting points 6. x5 Coupé work spot 7. x12 Lounge seating/working zone 9. x2 H G F 11 10 8 8 10 11 12 Town Hall Storage 18 WS + HD Copy Server Coffee corner Kitchen Tier seating Meeting room 'Garden' 24 WS HD 18 WS + HD Č. VÝKRESU/No.: NÁZEV VÝKRESU/DRAWING NAME: DATUM/DATE: PROJEKTANT DESIGNER: CBRE s.r.o. Náměstí Republiky Praha Česká republika +224 814 060, W: www.cbre.cz KLIENT CLIENT: Verizon Czech s.r.o. AKCE PROJECT: NAVRHOVAL/DESIGNER: MĚŘÍTKO/SCALE:NOTES:Thesedrawingshavebeencreatedforclientslisted heprojecttitleandmustnotbeused,copied distributedwithoutwrittenpermissionfromCBREs.r.o.Thisconceptdoesn´t wing./Tytovýkresybylyvytvořenyproklientyuvedené názvu rojektu nesmějíbýtpoužívány,kopíroványanidistribuovány ezpísemnéhopovoleníodspolečnostiCBREs.r.o.Tatokoncepčníarchitektonickástudienenahrazujeprováděcídokumentaci.Rozměry nutnépředzahájenímrealizaceověřitnamístěstavby.Rozměryneodměřujte výkresu. Verizon offices Prague LIFE Building Vyskočilova 1410/1 03 27.05.2020 arch. Tekla Kálmán ing. arch. Simona Honsková 1:200 02 Space plan, 7.NP DRAFT 1. 1. 3. 1. 1. 1. 1. 6. 4. 4. 4. 5. 8. CBRE for Verizon 4/06 Town Hall /Indoor garden Casual meeting area 8. x1 Flexible meeting room/area Fixed meeting room 3. 3. 6. Space plan /7.NP Standard workstation 1. 144 seats Hot desk Work bench 2. 3. 16 seats 30 seats Open meeting point 4. x4 Soft seating work spot 5. x5 Soft seating open meeting points 6. x5 Work stations 6.NP regular work station hot desk/work bench coupé seating focus room reception security Work stations 7.NP regular work station work bench focus room TOTAL Meeting rooms 6.NP flexible room fixed room fixed room Meeting rooms 7.NP flexible room fixed room Kitchen 6.NP 7.NP (town hall) Storages/Server room 6.NP 7.NP Lockers 6.NP 7.NP 141 84 32 12 10 2 1 76 60 14 2 217 x10 x4 4/8/16/20 seats x5 4 seats x1 8 seats x3 x1 ~6 seats x2 4/8 seats ~25 ~85 5 2 150 78 1-1 Top view 1-1 Top view 2-2 600 600 600 600 600 600 600 600 02 02 03 05 6.121 MYČKA LED PÁSEK LED PÁSEK 08 07 06 CBRE s.r.o. Praha Českárepublika Verizon Czech s.r.o.Verizon offices Prague LIFE Building 00 ing. arch. Simona Honsková 1:30 6.26 Built-in fridge WITH freezer vestavná lednice mrazákem Built-in microwave oven vestavná mikrovlnka ref.ElectroluxEMS20107OX(objem20l) Built-in dishwasher vestavná myčka ref. Electrolux EEQ47215L A++ kitchen sink; stainless steel 1,25mm, kuchyňský dřez waste bin; 35L, vestavné koše 35l ref. Ikea HÅLLBAR built-in sanitization automatic disinfection dispenser, paper towel dispenser ref. Sanela SLZN 72E, Sanela SLZN ncl.tap,sodabar Base Stream, baterie Base Stream 8180 water heater, tank 5l, ohřívač vody, nádrž electrical sockets switches water/sewage connection 01.1 02 03 04 05 Relaxzone(roomno.6.121) 06 07 08 doors, cladding panels: MF PB laminate board 18 mm, uni color EGGER U702 interior shelves: MF PB laminate board 18 mm, uni color EGGER closed cabinets have adjustable shelves (one shelf per cabinet) hidden linear handles brushed stainless steel splashback panel: Natural Acrylic Stone HI-MACS Brown Pearl 105, th. 12mm countertop: Natural Acrylic Stone HI-MACS Brown Pearl G105, recessed plinth: brushed stainless steel ventillation grille fridge according manufacturer's details LED strip 3000K MATERIÁLY BAREVNOST: Pohledové části, dveře: LTD deska 18 mm, uni color EGGER U702 Vnitřní police: LTD deska mm, uni color EGGER U702 Uzavřené skříňkyj-stavitelné police (jedna police na skříň) Lineární madla skrytá, kartáčovaná nerez Zadní panel Umělý kámen HI-MACS Brown Pearl G105, 12mm Deska: Umělý kámen HI-MACS Brown Pearl G105, tl. 12mm Sokl kartáčovaná nerez Ventilační mřížky nerez LED pásek, chromatičnost 3000K (bílá) Letters of the logo Section Side view Side view Section Front view Checkmark Front view CBRE s.r.o. Praha Českárepublika Verizon Czech s.r.o.Verizon offices Prague LIFE Building 00 SH 1:5 @A3 8.8 Branding logo details NOTE: All dimensions have be verified site Veškeré rozměry je nutné ověřit na stavbě Speci�cations Black Letter Face(s): 3M™ Perforated Black dual-color film (3635-222) on first surfac of Plaskolite Optix 2406LD acrylic. Black Returns and Backs: [a] Aluminum, paint match Black with satin finish. [b] Trimcap(s), paint to match Black with satin finish. Red Returns and Backs: [a] Aluminum, paint match PMS 485C with satin finish. [b] Trimcap(s), paint to match PMS 485C with satin finish. Red Checkmark Face: Plaskolite Optix P-95 matte-7328LD White acrylic w/ first surface applied 3M™ Scotchcal™ Translucent Graphic Film 3630-143 Poppy Red (to matc PMS 485C). LED Illumination: [a] SloanLED "White Prism" 6500K (701269-RDSJI-MB) for "Verizon" ading. [b] Principal LED PL-FS3 RD1-P for "checkmark". Power Supply: As required, per engineering. Wall: Wall panelling Mounting Hardware: As required, per engineering. 1. 2. 3. 4. 5. 6. 7. 8. 1150 750 850 190 90 750 850 860 745 1150 750 850 750 850 1140 100 90 950 230 185 800 570 360 430 kabelová průchodka grommet cable hole upholstered part Bombay MF PB (LTD), wooden decor MF PB (LTD), anthracite grey MF PB (LTD), anthracite grey kabelová průchodka grommet cable hole shelves MF PB (LTD) CBRE s.r.o. Praha Českárepublika Verizon Czech s.r.o.Verizon offices Prague LIFE Building SH 1:20 A3 6.7 BFUR 1.3 Reception stand table TOP VIEW NOTE: All dimensions have be verified on site Veškeré rozměry nutné ověřit na stavbě AXONOMETRY FRONT VIEW BACK VIEW RIGHT SIDE VIEW LEFT SIDE VIEW MATERIALS AND COLORS: Melanin faced MF PB (LTD), anthracite grey Egger U963 ST9, Melanin faced MF PB (LTD) wooden decor e.g. Egger Oak H3395 Upholstered part fabric BOMBAY color n. 99 MATERIÁLY BAREVNOST: LTD dřevo dekor Egger antrcit šedá Egger U963 ST9, LTD dřevo dekor Egger Oak H3395 část BOMBAY barva 99
thank you tekla.kalman@gmail.com | +43 690 1023 0007




















































































 LIGHT. CALM. NATURAL. BRIGHT. UNCONVENTIONAL. DYNAMIC. COLOR.
LIGHT. CALM. NATURAL. BRIGHT. UNCONVENTIONAL. DYNAMIC. COLOR.













