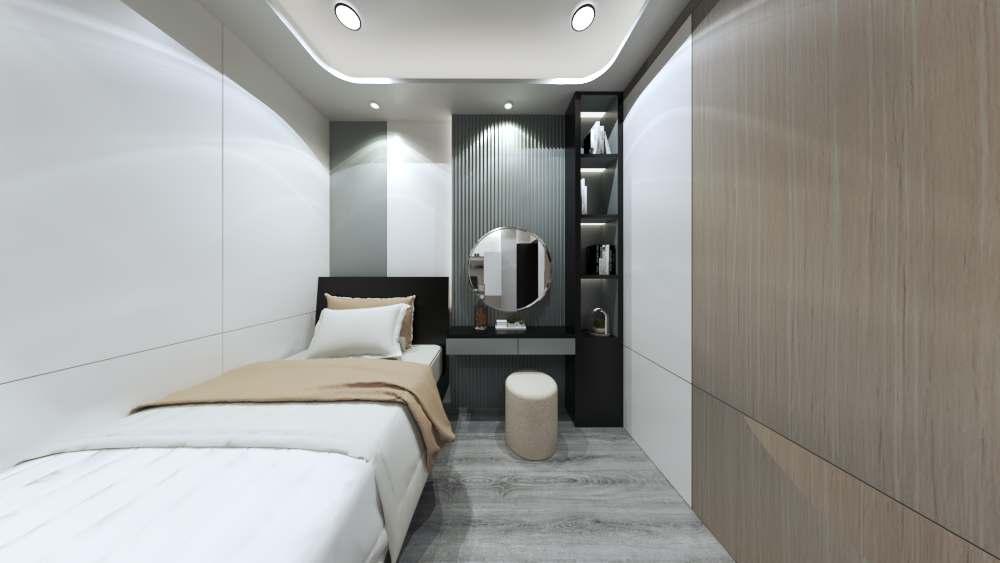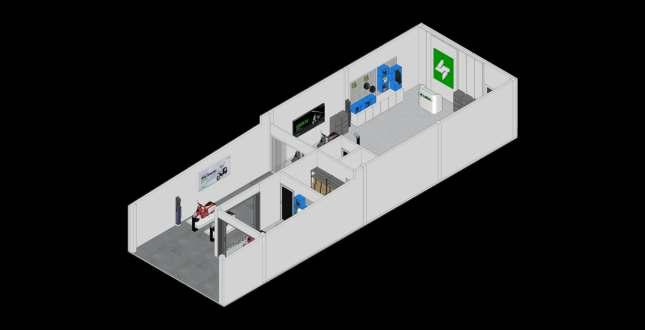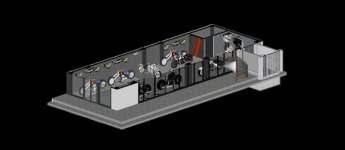I n t e r i o r & A r c h i t e c t u r a l D e s i g n
PORTFOLIO Z ALDO FERNANDO
EDUCATION
Institut Teknologi Indonesia (ITI)
Bachelor of Architecture
My Thesis is about Art Market Center in BSD , the design frequenly with local approach called "Betawi Ora" in massing and ornament. GPA
3.12
SKILL

WORKING EXPERIENCE
INTERIOLOGIC
2024 - PRESENT
Assistant Project Manager
Site visit, schedule and monitoring, site supervision
Project Done :
EPS Office - The Plaza Office Tower, 100 sqm
YAYOI!-KEN - Gandaria City, 185 sqm
Parata Office - Tanah Abang, 125 sqm
PT LEGENDA ENJINERING INDONESIA
Concept and Design Development
Analytical Thinking
Enjoy Designing
SOFTWARE
2D modelling with Autocad or BIM - Archicad
3D modelling with Skethcup or BIM - Archicad
Rendering with V-Ray or Lumion or Enscape
2022 - 2024
InteriorDesigner
Site visit, concept and design development, 3D and rendering, for-construction drawing, presentation,discussionanddealingwithclient
Project Done : Cool-Vita Office - Nava Park BSD , 6th Floors
Gotion Office - WCT Kuningan, 1.643 sqm
Frogworld Resto - PIK, 2nd floor
Xin Yuan Office - PIK, 5th floor
PT. FARMEL CIPTA MANDIRI
2020 - 2022
Engineer Drafter
Site visit, layout sketching, 3D and rendering, for-construction drawing, manufacturing supervise,detailchecking,as-builtdrawing
Project Done :
PLTU Timor NTT - Capacity : 50 mph
UIN Surabaya - Capacity : 130 & 90 mpd
KEDIRI AIRPORT DHOHO - Capacity 170 mpd



Xin Yuan Office Realme Office



Grandura House 7 EPS Office 8



Office 10 I N T E R I O R D E S I G N

01

xin yuan industry office
Penjaringan, North Jakarta
description :
An office building that can be used as a residence a place to rest, Using a modern architectural style pri simple, functional and clean forms without excessive ornamentation. Modern buildings place greater emphas on proportion and symmetry. the 1st - 2nd floors of t building function as a place to meet with clients and as an employee work area, the 3rd - 4th floors are u for rooms and a place to rest, and the 5th floor is functioned for a relaxing area.

concept

Using several main materials to support an elegant and modern concept on the walls, floor & ceiling. White dominant color & glossy material combined with LED accent for a clean & elegant impression. Fit with the function of room as a support of business activities.
material scheme







general layout






02

realme office
ASG Tower, North Jakarta
description : Aheadofficebuilding,locatedatofficetower an office that functions as a place for staff to develop and maintain products. Using a modern architectural style prioritizes simple, functional and clean forms without excessive ornamentation. Modern buildings place greater emphasis on proportion and symmetry. The yellow color which is the characteristic of the product is also implemented in the office, apart from being a characteristic color, yellow is able to bring a pleasant atmospheretotheoffice




concept
Using several main materials to support an elegant and modern concept on the walls, floor & ceiling. Grey dominant color & glossy material combined with LED accent for a clean & elegant impression. Fit with the function of room as a support of business and development activities. The yellow color also make the office more cheerful, attractive, and fresh

material scheme










general layout
Lobby
Waiting Area
Staff Area
Executive Office
Meeting Room
Office Corner
Display Area
Storage













03


lisgo outlet
location
Surabaya, East Java
project description :
A shop that functions as a place to sell electric motorbike products. Industrial architecture is a concept that emphasizes the efficient and functional side of a building so that it uses basic shapes and clear lines, and strives to make buildings using the right methods so that it can save materials and costs incurred. Beside that, modern architectural style also used in this buildings. Modern style prioritizes simple, functional and clean forms without excessive ornamentation. Modern buildings place greater emphasis on proportion and symmetry

concept


Using several main materials to support an elegant and modern concept on the walls, floor & ceiling. Focusing on original design with unique exposed materials. Combined with bright walls and minimal ornaments, it makes the room look elegant and formal. The accent of color product added for specific detail.


material scheme



general layout
Display Area
After-sales Area
Cashier
Waiting Area
Charging Station









04


frogworld restaurant
location
PIK, North Jakarta
project description : a building that functions as a Chinese restaurant. Consists of 3 floors and has an outdoor dining area on the 2nd floor. Carrying a modern and colorful theme, it makes a pleasant impression. Modern buildings place greater emphasis on proportion and symmetry
concept

3rd Floor


2nd Floor



Using several main materials to support an elegant and modern concept on the walls, floor & ceiling. Combined with Darker walls and full of ornaments, it makes the room look elegant and fun. The Colorful LED Strip make the space more attractive.

material scheme




general layout
Tea Store
Dining Area
VIP Dining Area
Charging Station

1st Floor








05

coolvita
office
location
NavaPark,BSD
project description : coolvita office is an office for a health product that functions as a place for promotion, development and product maintenance. This office has a modern design with touches of orange at several points which function as focal points and make the space less monotonous. Apart from this touch, the other parts have materials that are uniform in color and tend to be formal. Modern style prioritizes simple, functional and clean forms without excessive ornamentation. Modern buildings place greater emphasisonproportionandsymmetry








concept
Using several main materials to support an elegant and modern concept on the walls, floor & ceiling. Focusing on original design with unique exposed materials. Combined with bright walls and minimal ornaments, it makes the room look elegant and formal. The accent of color product added for specific detail.
material scheme



general layout
Lobby
Basement Karaoke Area
Practice Area
Staff Working Area
Meeting Room
CEO Room
Waiting Area














after being built

06

biu showroom
location
Lavon SwanCity, Tangerang Regency
project description :
biu showroom is a retail sale of electric motorbikes located in the Gravitas LavonCity shophouse. BIU Showroom is divided into 3 floors plus 1 rooftop. The 1st floor is a unit display area, the 2nd floor is filled with riding gear and equipment, the 3rd floor is a relaxing area and there is a mini bar that can be used by visitors. On the roof, a kitchen and barbecue area was created which was used by the owner to entertain important guests.









concept
Using several main materials to support an industrial and modern concept on the walls, floor & ceiling. Focusing on original design with unique exposed materials. Combined with dark walls and minimal ornaments, it makes the room look elegant and unique. The accent of color product added for specific detail.



material scheme




general layout
Display Area
Equipment Area
Cafe
BBQ & Grill Area
Lounge







07

grandura house
location
Lavon SwanCity, Tangerang Regency
project description :
Grandura House is a residence that has 3 floors and is equipped with a pavilion on the ground floor. The style used in this building is a traditional Chinese house style combined with a modern style. There are balconies on the 2nd and 3rd floors which are used as gathering places. Then on the 1st floor it carries the concept of an open space area with minimal partitions and is directly connected






concept
Using the dominant materials of wood and ceramic colors to make it look elegant and not too old-fashioned. Oriental ornaments are still used, but remain within reasonable limits and are not too dominant. but the pavilion was made according to Chinese architectural style, according to the request of the owner who wanted a hometown atmosphere
material scheme








general layout
Pavilion
Dining Area
Kitchen
Karaoke Room
Bedroom
Master Bedroom
Study Room
Toilet
Assistant Room













08

EPS OFFICE
location
The Plazza Office Tower, Kuningan, Central Jakarta
project description :
EPS Office is finance office that have 100 sqm. This office is the first branch that located in Indonesia. This project designed by Euro Design and built by Interiologic. The scope of built in this office are Civil works, HVAC works, Fire System works, and Interior Works. My authorities in this project are site visit, schedule and monitoring, supervision, and BAST with owner.







project description :
This is 90% of the overall progress of the work. The furniture and interior work have been completed.
project description : The wall panel work is done carefully because it is 100% made manually.

YAYOI!
KEN
location
Gandaria City Mall, South Jakarta
project description :
YAYOI! KEN is a Japanese Restaurant that have 185 sqm. This restaurant is the first branch that located in Indonesia. This project designed by AM Design Studio and built by Interiologic. The scope of built in this office are Civil works, MEP Works, HVAC works, Fire System works, and Interior Works. My authorities in this project are site visit, schedule and monitoring, supervision, and BAST with owner.


project description : Location survey and measurement were done using a laser water level to measure the slope of the site.

project description : The waterproofing work uses a torch-applied membrane in the kitchen area. The requirement for this waterproofing is two layers.



project description : The construction of the tenant bulkhead uses materials and dimensions that have been set by the management.

project description : The installation of wall tiles in the kitchen area.
PARATA OFFICE


location
Tanah Abang, Cideng, Central Jakarta
project description :
Parata Office is a Manufacture Office that have 125 sqm. This project designed by Design Jurnal and built by Interiologic. The scope of built in this office are Civil works, Lighting Works, and Interior Works. My authorities in this project are site visit, schedule and monitoring, supervision, and BAST with owner.








project description : The skim coating work for the column and structure surfaces.

Assembly Building

Modern Art Market




R C H I T E C T U R A L D E S I G N
01

assembly building
location
Sindangwangi, Bogor

project description :
Assembly building that has functions as a gathering place for residents to carry out activities such as recitations, community meetings, community events and religious purposes. The main purpose of this project was to made an traditional building with the genius loci of the area and built with the local material. The idea is to combine the bogor traditional culture “Badak Heuai” be a part of building design.














form concept


Badak Heuay houses are simple houses, they often don't even have chairs and only use mats. However, this simplicity has high philosophical value, namely symbolizing modesty, harmony with nature, and a friendly, polite and familial society. The roof is made continuously from the top until it meets the ground surface. So the roof can also function as a barrier like a wall. The shape of the building is made square so that the function of the space can be maximized and also to maximize the shape of the roof.



concept
Using several main materials to support a traditional and local concept. The building has the unique detail from the wall. The detail come from wood material that rotated and make a gap for the wind circulation and sun light.
material scheme




general layout
Assembly Area
Small Library
Learning Area
Yard
Pond





02

modern art market
location
Serpong, South Tangerang
project description : art market in South Tangerang. It has the aim of being an art learning center for the surrounding community. The style used is Indonesian architecture, carrying Betawi Ora culture as its axis. Presenting various works of fine and applied art. Buyers and artists can interact directly in the transaction process and educate about works of art. Apart from buying and selling activities, this art market also has its own facilities for educational activities and art performances







basic form divided into two parts

accessibilities



site boundaries


In-site access added spread out rotated

form concept


To emphasize the cultural concept of South Tangerang, the balang tooth shape was taken as an alternative. To emphasize the cultural concept of South Tangerang, the balang tooth shape was taken as an alternative. Because it is considered to be one of the elements that characterizes Betawi Ora houses. Some building masses are made to have an imaginary center point which is an implementation of the role of a well in a Betawi house. The well is an aspect that can make people gather and interact with each other. The basic form is a square shape, square shape divide to a 3 part, two of them are rotated, and then “gigi balang” shape grouped and cut the square part that rotated, Each building spread out around the bigger mass







concept
Using several main materials to support a traditional and local concept. The building has the unique detail from the wall. The detail come from wood material that rotated and make a gap for the wind circulation and sun light.


material scheme




general layout
Art Performance Area
Art Studio
Seller Area
Storage
Public Area
Canteen
Parking Area


03

PT PITS
office building
location
Pamulang,SouthTangerang
project description :
The office building is intended as a place for PT PITS (BUMD) employee activities. has 4 floors consisting of staff work areas, manager work spaces, and worker relaxation areas. This building has a metaphorical architectural style that carries the icon of South Tangerang. The main aim of this building design is to make workers less bored and productive in carrying out office activities. This building also contains additional spacewhichisanecessityforitsworkers








In Design



form concept




The building structure has a shape that adapts to the shape of the building from profile steel



To implement the shape of the South Tangerang icon, namely the orchid flower. The shape of the building is made to resemble the basic shape of an orchid flower which has been adjusted to the grid and structure shape, to simplify the construction process and maximize the function of the space. The orchid was chosen because of its flower shape which has a meeting point in the middle and fins that widen on the left and right sides. The number of fins on a building is limited to the left and right sides only, in order to minimize land use, and make it easier for the eye to perceive the shape of the building. Apart from that, access within the building also becomes more defined, space becomes more efficient, and structural loads can be distributed optimally.





concept





Using materials dominated by glass. The glass on the building facade is made continuous from the ground floor to the rooftop. This is done so that the appearance of the building looks clean and formal
material scheme




general layout
Staff Working Space
CEO Room
CMO Room
CFO Room
Meeting Room
Parking Area
Staff Corner




04

Mr. K house renovation
location
Cipayung, South Tangerang

project description :
This house has two floors and is surrounded by the residents' houses on the left and right sides. Consists of living room, kitchen and bedroom. On the front side there is a Javanese ornament in the form of a gebyok door Apart from that, Javanese accents are also applied on the 2nd floor. It has a general concept in the form of a symmetrical and minimalist modern house. However, it is combined with Javanese nuances that are not too dominant





concept

Using materials that have wood and warm colors. The use of materials is adapted to modern and traditional concepts
material scheme


general layout
Living Room
Minibar
Guest Room
Dining Room




Kitchen
Kids Bedroom
Laundry Room
Master Bedroom
Family Room


05

Mr. Y house renovation
location
Pamulang, South Tangerang

project description :
A house that has a modern and minimalist concept. This house has 3 floors which function as a residence and recreation for the homeowner. On the 3rd floor, there is a small football field and a mini bar facing the field. The facade of the building is made into a variation in the form of a box for the balcony. To make it look balanced, a rectangle is made consisting of an arrangement of rooster bricks.







concept
using materials that have natural accents, such as brick, natural stone, polished concrete, rooster, and granite tiles
material scheme


general layout
Living Room
Bed Room
Family Room

Mini Bar

Mini Soccer Field
Garden
Study Room


06

Mr. F house renovation
location
PondokAren,SouthTangerang

project description :
The house has 2 floors, built with a modern and minimalist concept. However, so that it is not too monotonous, the unfinished impression of the industrial concept is included in the design. The internal spatial arrangement is made efficiently and utilizes space with 2 functions. Many of the building facades use red bricks that are not cemented. Other materials that support the industrialconceptareironandaluminumpaintedblack




concept
Using materials dominated by concrete texture & steel. The iron on the building is made to stand out and become a characteristic of the industrial concept
material scheme



general layout
Living Room
Kitchen
Bedroom
Master Bedroom
Guest Room
Carport




