

The BIG Re-think Tectonic Materiality of Interior Elements
Master Tutor: Prof. Kireet Patel
Studio Tutors: Rishav Jain, Aparajita Basu
Assistants: Jay Odharia, Jhanavi Parikh
Brief Outline:
The Big Rethink is a series of postgraduate interior design studios focused on developing a multitude of notions, approaches, positions and arguments within the interior design field.
This semester, the fourth one in the series, the studio challenges the concept of Tectonic Materiality of interior elements. It offers an opportunity to develop a design position in different contexts by questioning preconceived notions of interior design. It emphasizes the relationship between Interior elements and tectonic materiality through experience, organization and construction.The studio focuses on representing experiential and ephemeral qualities, planning and organising strategies, detailing and construction techniques, exploring the relationship of interior elements and tectonic materiality.
Learning Outcomes:
After completing this studio unit, the student will be able to:
Ability to develop a systematic argument/position/approach on the interdependence between interior techniques and practice.
Ability to translate/represent the design argument/position/ approach through 3- dimensional and material based outcomes.
Ability to organize and evaluate the programmatic and pragmatic potential of derived design position.
Ability to build a design vocabulary and test it through the selected context (site/program).

Week 01-04 | Design Boot-Camp
Ex. 01 | Specialisation of sensibilities
Knowing Architecture and Interior Sensibilities & Interior Specialisation
Project Information
Project - Amore Sulwhasoo Flagship Store, Seoul, SOUTH KOREA
ARCHITECT - NERI&HU DESIGN AND RESEARCH OFFICE
PROJECT AREA - 20,980S.FT
Process:
Understanding a project through different lenses - Architecture as Architecture, Interior Sensibility, Interior Specialisation to analyse it critically for further approach towards design. Studying the design decisions made by the designer to develop a concept through an argument or a concern.
The sensibility developed while phasing out architecture and understanding the interior elements function and its making has led to specialisation.
Process of understanding the existing architecture and developing sesibility towards the interiors which further developes into specialisation in interiors through critical analysis.





Interior Specialisation - further developed Exploded Isometric View



Ex. 02 | Design Optimization
Familiarising - “Know it more through - Optimization”
Optimization Approach
Conceptualising the project for better understanding of the designers approach through 3d model further opens another dimension to analyse the project in terms of its making and techniques.
The techniques explored through optimization of a project contributes to the specialisation of interiors.
The experience created within existing architecture giving a whole new purpose without disturbing the existing informs the sensibility in interiors.
know it more through - Optimization

Optimization through model

Top view of the optimization model
Representing volume through the model


Analysis through matrixes


Ex. 01 | Tectonics & Materiality
Part 01 | Exploring concepts of Tectonic Materiality
Project Information
Identifying projects that define tectonic materiality and analysing them to arrive at a hypothesis.
Process:
Analysis of each project has raised one argument which further developed into a single hypothesis which concerns all the arguments. The developement of the hypothesis was through different roles addressing concerns and adding a layer for material selection along with the design decisions made. The design decision in responsive to the hypothesis further evolved contextualising the argument.
Analyzing 9 projects in a matrix through different lenses has broaden the conceptual understanding of that project.
Case Study Analysis Matrix
‘Era’
(2021), Sydney
Designer: Luchetti Krelle
What of tectonic materiality through the specialised use of interior elements__? Synthesis
IDEA OF VOLUME
NOTION OF SPACE
CONCEPT OF ELEMENTS
LAYERING
Volume is defined through perception of
The space is empha sized through focus on
The elements are con ceptualised according to the con text of the space
The layers sharpen the view of the element configuration.
MOVEMENT
CONFIGURATION OF ELEMENTS
Case Study Analysis Matrix
The Movement is defined through the combination of flow of materials and depth
The configuration is through repetition of an element in context with
How does Tectonic materiality effect the perception of height through repetition of an interior element?


(2018), Kozhikode Designer: Zero Studio
What of tectonic materiality through the specialised use of interior elements__? Synthesis





















IDEA OF VOLUME volumetric through




































NOTION OF SPACE focus through depth in
CONCEPT OF ELEMENTS
Rhythemic play of spatial element
LAYERING Layers of materials
MOVEMENT
Flow of curves and
CONFIGURATION OF ELEMENTS
Contextual refinement of the element
Historical ‘Era’ Synthesis Can a curved Jhali create sense of movement in and enclosed space?
ROYAL ENFIELD GARAGE CAFE (2017), Goa
HISTORICAL “ERA”
Designer: Studio Lotus Case Study Analysis Matrix
What of tectonic materiality through the specialised use of interior elements__? Synthesis
IDEA OF VOLUME Emphasis on volumetric double height ceiling
NOTION OF SPACE Focus on depth per ception.
CONCEPT OF ELEMENTS Rhythm of amalgamation of the elements
LAYERING Layers of contextualised elements
MOVEMENT Movement through openess
CONFIGURATION OF ELEMENTS
Synthesis Enhanced spatial quality through details focus on the combination of the elements Generates focus oriented elements emphasis on height and depth perception Play with the composition of elements Repetition of elements through layers.
Case Study Analysis Matrix
CURRENT PRACTICES
Combination of ele ments through context
Can usage of glass panels enhance depth perception of an interior space?
MQ STUDIO (2018), China Designer: CAA
What of tectonic materiality through the specialised use of interior elements__? Synthesis
IDEA OF VOLUME Emphasis on volumetric elements
NOTION OF SPACE Focus on the depth perception
CONCEPT OF ELEMENTS Repetition of the ele ment
LAYERING Layering through con text
MOVEMENT Flow of volumetric ceil ing showing movment
CONFIGURATION OF ELEMENTS




































































Synthesis
Combination of elements
Can repetition of a reflective element in a space enhance the spatial perception?
Matrix
CURRENT PRACTICES
WELLSPUN CORPORATE OFFICE (2017), Mumbai
Designer: Sameep Padora Case Study Analysis
What of tectonic materiality through the specialised use of interior elements__? Synthesis
IDEA OF VOLUME Volumetric dynamic shapes
NOTION OF SPACE Spatial Perception through depth




































CONCEPT OF ELEMENTS Focus on the arrange ment of the elements.
LAYERING Layering through depth perception.
MOVEMENT Flow of confined space through directed move ment.
CONFIGURATION OF ELEMENTS
Integration of elements in an unconventional way.
flow of elements configuration
Can integration of irregular volume effect the functionality of the space?
WINDOW FACTORY (2017), Ahmedabad Designer: Saransh Architects Case Study Analysis Matrix
CURRENT PRACTICES
IDEA OF VOLUME Abstract volumetric ceiling.
NOTION OF SPACE focus through the interior ceiling metal element
CONCEPT OF ELEMENTS
The elements are more in context with the theme of the project
LAYERING Layering of the contex tualised element
MOVEMENT
Flow of movement Vis ually due to the ceiling.
CONFIGURATION OF ELEMENTS Contextual refinement of the element




































Synthesis Enhancement due to integration of elements Central focused element generates Interest. generates Integration of the elements.
The Big Rethink: Tectonic Materiality
Focus on height and depth perception Distinct play with the elements Accentuates the quality of space. Can usage of linear interior element maintain transparency in space?
The volumetric compo sition of solid shapes.
The spatial play of depth perception
Elemental display of Transformative layer
(2017), Bangalore Designer: Khosla Associates Synthesis Height enhancement Contribution of spatial quality. Generation of Focus ori ented element Configuration of layers Visual Articulation of ma terial placement Accentuates perception of height Can tectonic materiality of an interior element contribute to the functionality of a space?



























Case Study Analysis Matrix













INDIVIDUAL IDENTITY - COLLABARATIVE Assembly Layering Play with volumetric masses Synthesis Combination of the geometry Random Angular arrangement Amalgamation of the shapes Constructive focus Decoration through inte grated volumetric masses Visual movement through central element Can Layering of geometric layers create Illusion?
Prof. Kireet Patel Unit Tutors: Rishav Jain, Aparajita Basu Unit Assistants: Jhanavi Parikh, Jay Odharia | M.I.D. Monsoon 2022 | PG L4 Unit | FA | CEPT University
Hypothesis Matrix
HISTORICAL ERA
How does Tectonic materiality effect the perception of height through repetition of an interior element?
Can a curved Jhali create sense of movement in and enclosed space?
Can usage of glass panels en hance depth perception of an interior space?
CURRENT PRACTICES
Can repetition of a reflective element in a space enhance the spatial perception?
Can integration of irregular volume effect the functionality of the space?
Can usage of linear interior element maintain transparency in space?
Can tectonic materiality of an in terior element contribute to the functionality of a space?
Can Layering of geometric layers create Illusion?
Can linear repetition of an interior element create visual movement?





















“ Can layering of material with varied Finishes enhance the ephemerality in an Interior Space? “
“Can material finishes inform tectonic expression of an interior space?”


Week 07-08
Da Vinci’s Lasting Impact
The light within
Project Information
Approach of an adaptive reuse project - as a response to a context
Module 02 | Role 01 Historical practices through a project representing an ‘era’ Process:
The Samode palace Jaipur is reused to exhibit the Da Vinci Dream machines. The elements used inside the palace are mostly of wood with varied finishes like laminates, varnish, oils, wax and lacquer. In response to the color and ornamentation Samode palace has, the interior elements are designed to enhance the existing beauty without covering the palace walls. To display the dream machines the Samode palace has history itself, so the intervention which holds these two together without disturbing the existing by creating an enhanced experience is the main goal. The usage of material finishes and lighting together encompassing the dream machines contribute to the ephemerality of the space.
01 | Historical practices through a project representing an ‘era’
1.Double height large space with depth perception.
2.Arches opening to the central area with corridor on the first floor level.
3.Wall paintings with ornamentation.
4.The perforated railings in the first floor level brings enhances the character of the space.
5.The central hall of the palace is creating depth.
6. The Arches enhance the volume of the space
1.The color pallete in this image the space.
2.Arches are creating depth and 3.Mosaic walls with tiny inlaid stones.
4.Intricate ornamentation of the 5.Corridor with explicit details on


image enhances the royality of and height. stones. the pillars on walls and ceilings.
1.The color pallette used is contrasting.
1.Corridors opening to a larger hall.

2.Corridors opening to a larger hall.
3.Mosaic walls with wall paintings.

2.Mosaic walls with wall paintings.
1.Arches are creating depth and height.
2.Mosaic walls with tiny inlaid stones.
3.Intricate ornamentation of the pillars
4.Corridor with explicit details on walls
Stage 1- Initial approach to the site

Stage 1- Initial approach to the site
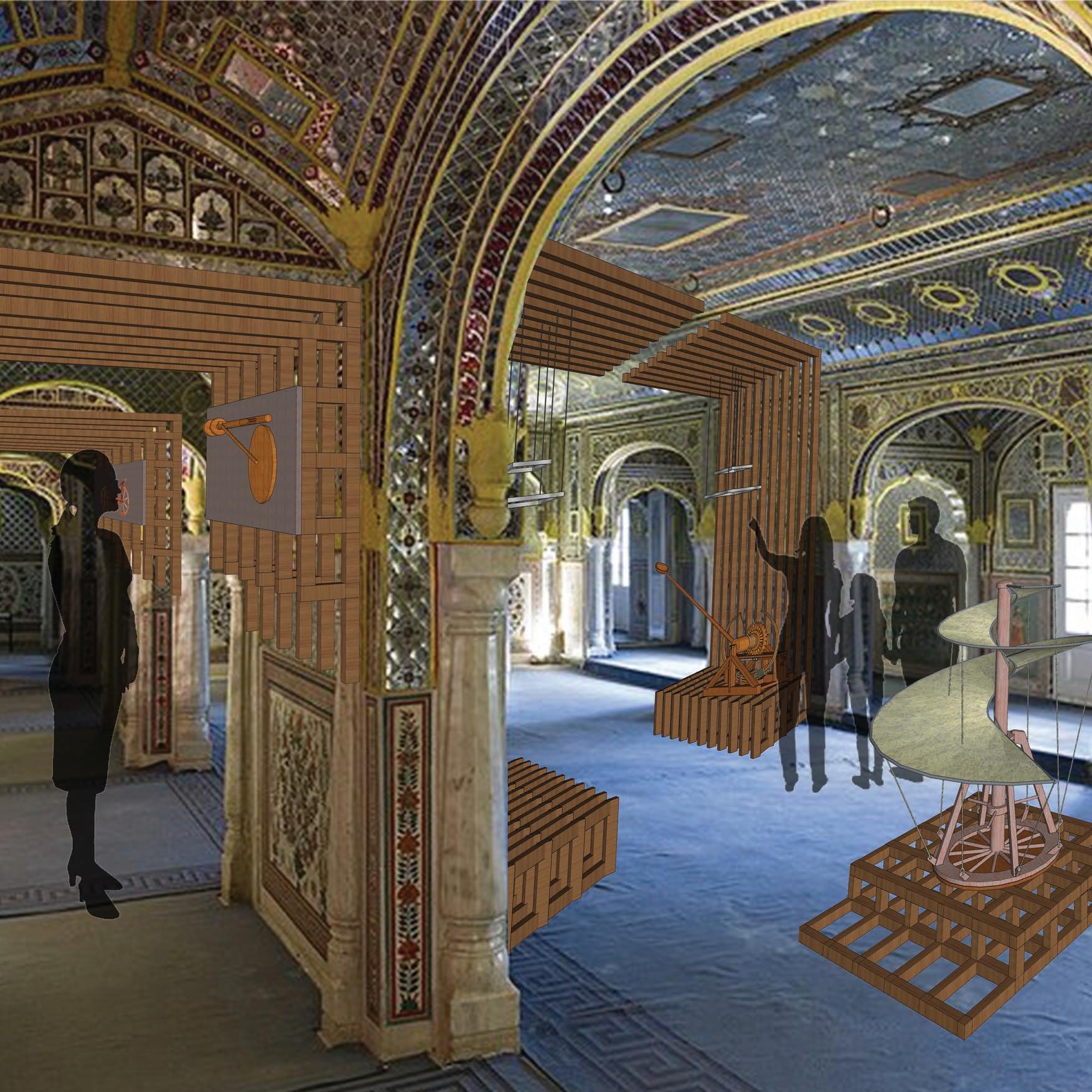



Stage 2- Concept development in context to the site











Criteria for selection of ‘Material’ ?
Criteria for Use of ‘Material’ ?
1. Visual Association with the existing interior color to blend in.
2. Repetition of simple forms to enhance the existing ornamentation in the Samode palace.
3. Possibility in variation of material finishes.






4. Compliments the Da Vinci Machines
What ‘Material’ has been used ?

Glass Wooden Mezzanine flooring Wood
Where ‘Material’ has been used?
1. The material is used as a space making material.
2. To encompass the material to make the exhibits stand out and draw the attention from the users.
3. To enhance the Ephemerality through reflections of the light.
How ‘Material’ has been used?
1.The Wooden members form a Mezzanine flooring to encompass the exhibits in the existing double height space.
2.The wooden framework is surrounded around the exhibit to give better visual experience to the user.
3. The Elements doesn’t cover Samode Palace ornamentation celebrating the details.

Role 02 | ORGANIZING ‘MATERIALITY’
Current modern practices through a project representing a ‘Standardization’ 1. Process 2. Site Attributes Analysis 3. Stage 1 - Concept Development Initial understanding and exploration of spatial planning through the argument 4. Stage 2 - Iterations Developement in spatial planning adressing tectonic materiality 5. Stage 3 - Evolution exploration with material form and finishes 5. Critical Material Analysis Details and Material study

Week 09-11
Module 02 | Role 02 | Organizing ‘Materiality’
Current modern practices through a project representing a ‘Standardization’
Da Vinci’s Lasting Impact
Into the light Project Information
Innovation through spatial planning of Da Vinci’s Dream machines in a standardized column grid structure
Process:
The ephemerality of the space contributes to the experience within a space through the reflections and shadows of the elements enhancing the exhibits.
The concept of the machines being floated along with the drawings of Da Vinci makes the space more dreamy and futuristic. The essence of the space is experienced through the reflectivity caused by the lights in between the MS Wire mesh. The meshes are hung from the ceiling with the Dream machines. The spatial character is defined with the finishes used and the reflectivity due to the lighting enhancing the wooden machines.
The Sensitivity towards the material finishes used in the exhibition also contributes to the whole experience informing the users the spatial character of the space.
Site - Urban Paradox
Location - Hyderabad
Area - 4000 sq.m
Architect - MADe
The differing fenestration sizes and transparencies not only provide consistent natural lighting and ventilation, but also reflect variation in use of internal space.

Contextualised by its location in a peripheral yet rapidly urbanising part of the city, the silent quadrangular volume of voids is conceived to provide momentary respite in the visual chaos created by incidental excesses. The building is defined by the stark precision of its dimensions. The cubic volume rests on an elevated plinth designed as a public podium. The movement that traces through the podium into the seamless forecourt unites the building with its larger public context. This forecourt, generated out of the large setback from the road, contributes to a better appreciation of the building’s geometric purity.
Typical column grid structure
Typical floor plate with flat slabs

Stage 1 - Schematic planning along the existing column grid

Stage 1 - Schematic planning along the existing column grid
Stage 1 - Schematic section showing the exhibits

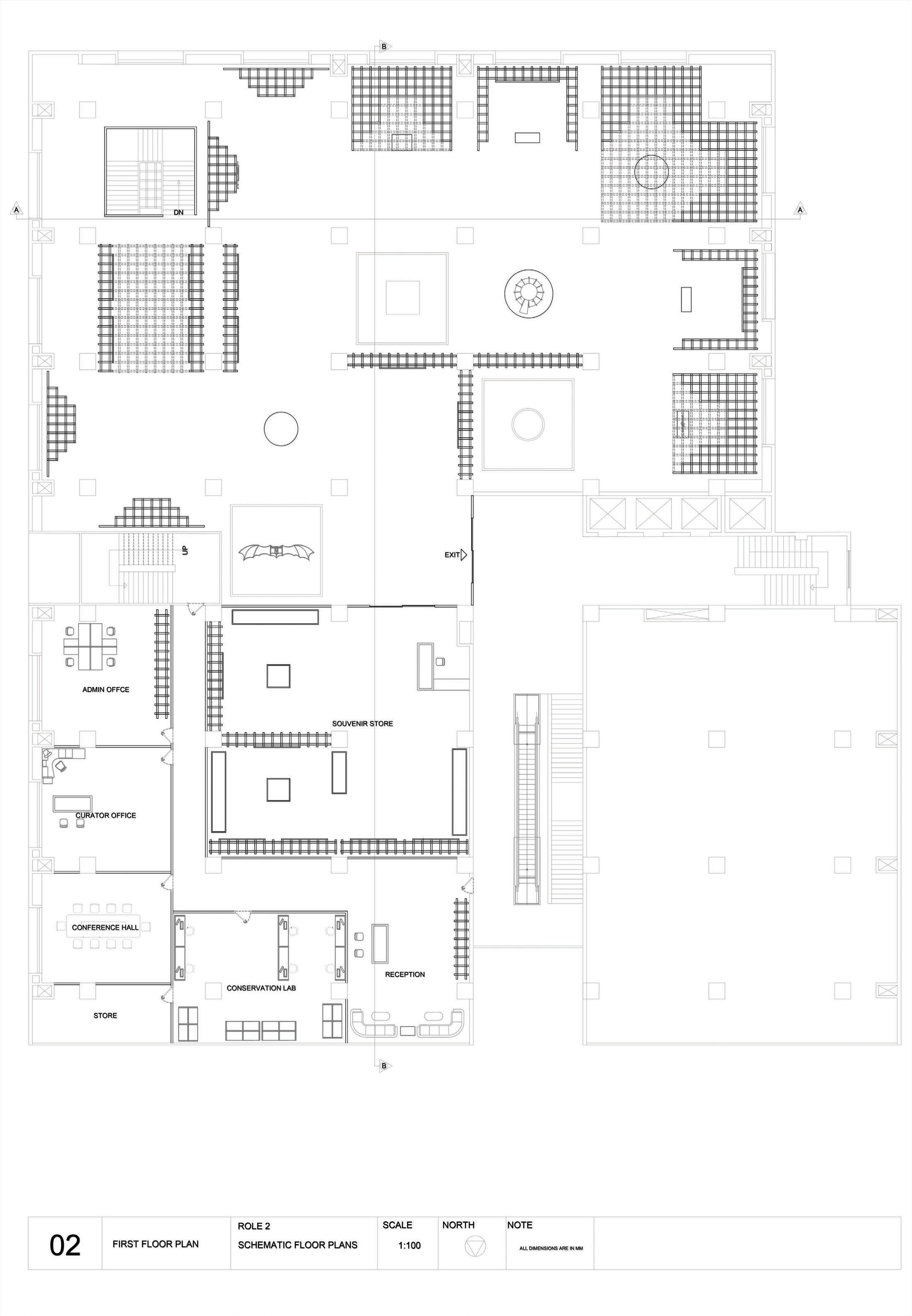








Stage 1 - Isometric view showing the play with grid at the water tank exhibit
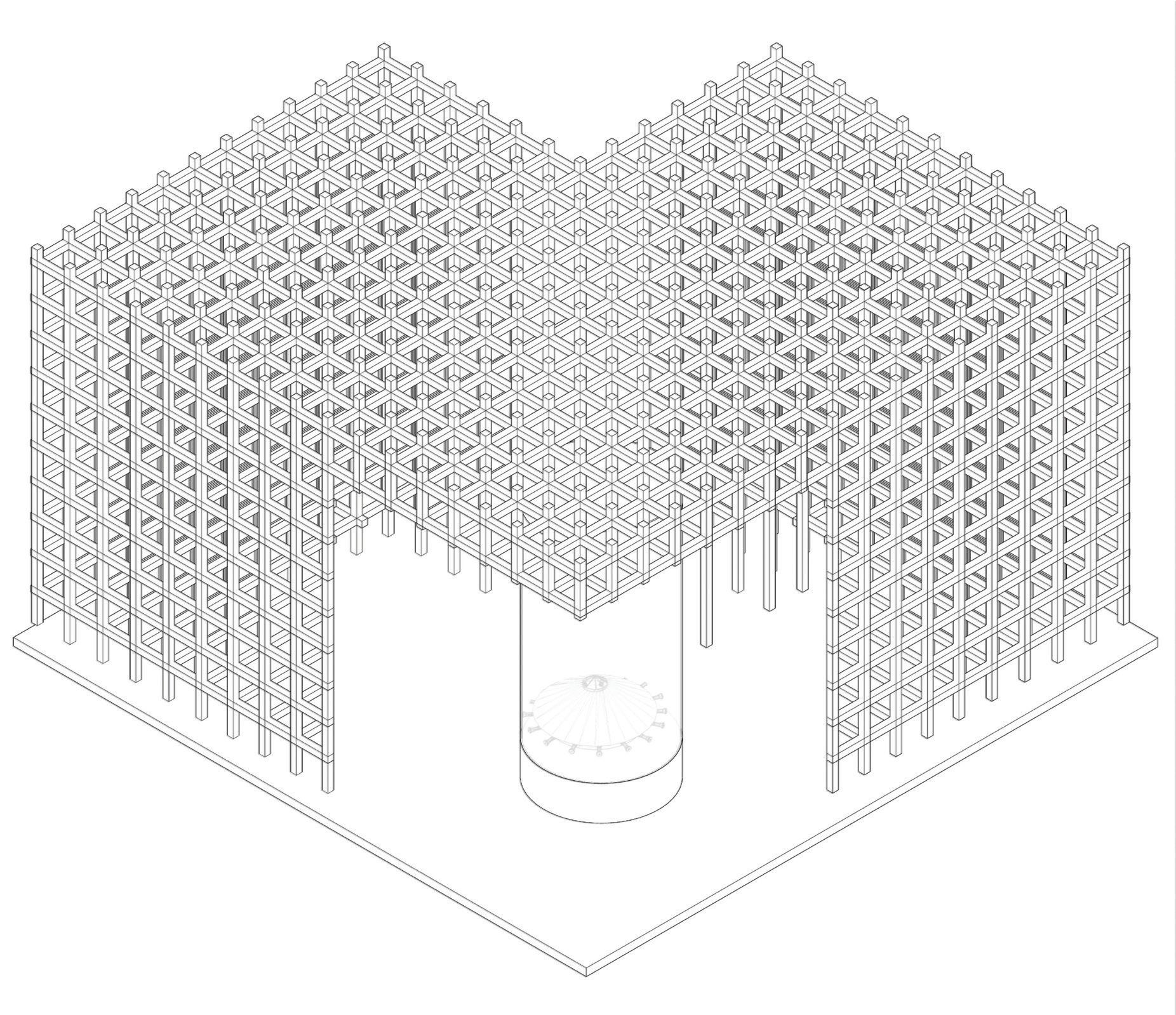
Stage 1 - Isometric view showing the gallery area showing volume

Stage 2 - Attempt to break the grid with a grid - Schematic floor plan

Stage 2 - Attempt to break the grid with a grid - Schematic floor plan and section

Stage 2 - Model showing the roof system with suspended display units


150MM RCC SLAB
10MM DIA ANCHOR BOLT 8MM DIA BOLT
10MM THICK METAL PLATE 10MM THICK GREY MATT FINISHED METAL PANEL
SECTION AT CC (PANEL FIXING DETAIL)
DIFFUSED LED TUBE LIGHTING BETWEEN METAL PANELS
10MM THICK VERTICAL METAL PANEL
WELDING JOINT
40MM THICK EXHIBIT BASE
DIFFUSED LED TUBE LIGHTING BETWEEN METAL PANELS
SECTION AT CC (PANEL FIXING DETAIL)
Stage 2 - Details of the metal panel system

SECTION AT DD (EXHIBIT DISPLAY BASE DETAIL)
10MM THICK GREY MATT METAL PANEL
SECTION AT DD (EXHIBIT DISPLAY BASE DETAIL)
WOODEN PANEL
800MM HIGH FROM
Stage 2 - Part plans showing the suspended paintings exhibit
To make the space more responsive to light and create interesting shadows enhancing ephemeral quality of the space, the metal panels are further developed into wire meshes. The wire meshes with diffused lighting system improve the interior quality and also enhances the experience giving lasting impact on the spectators.

Stage 3 - Developement of concept through spatial planning


First Floor Plan



Stage 3 - Developement of concept through spatial planning
The metal meshes act as a source of diffused light throughout the entire exhibition. The metal c section panels are anchor bolted to the slab and these panels act as tracks for the ms wire meshes.
Organizing ‘Materiality’
Stage 3 - Developement of interior system









3




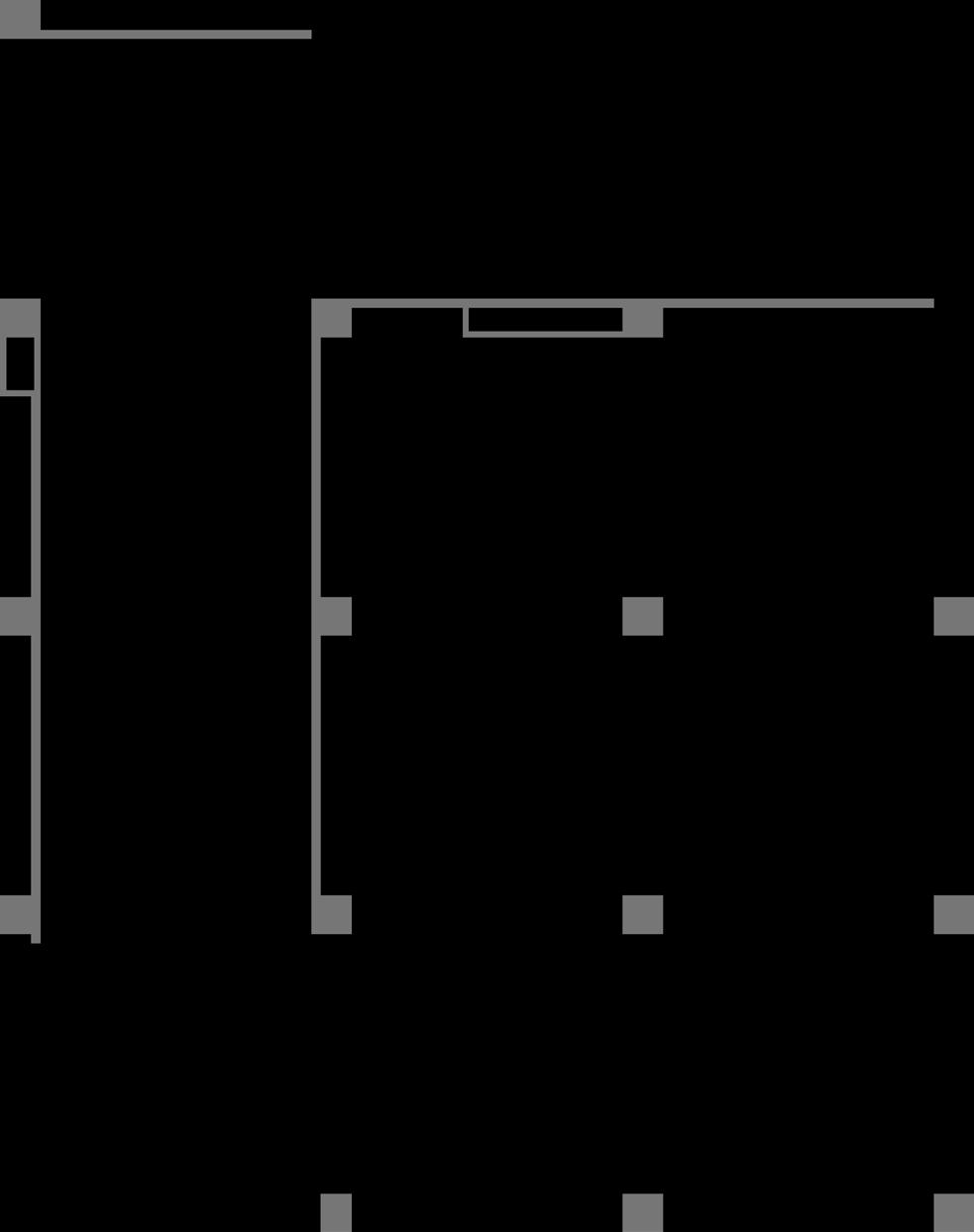

The meshes are not strongly fixed or welded to the frame, instead they are hooked to the C section panels to give the ephemeral experience due to the diffused light from panels and the light washing along the wire meshes emitting partial shadows to the ground with the pattern. The Wire meshes are movable when touched by the users, they cause slight movement if touched by the user due to the hooking system and cause an ephemeral experience through out the space.

View of the wire mesh suspended system and the exhibit



Part plan and section showing the suspended exhibit




Plan and section showing the suspended dream machine

Plan and section showing the double height

Criteria for selection of ‘Material’ ?
Transparency
Criteria
for Use of ‘Material’ ?

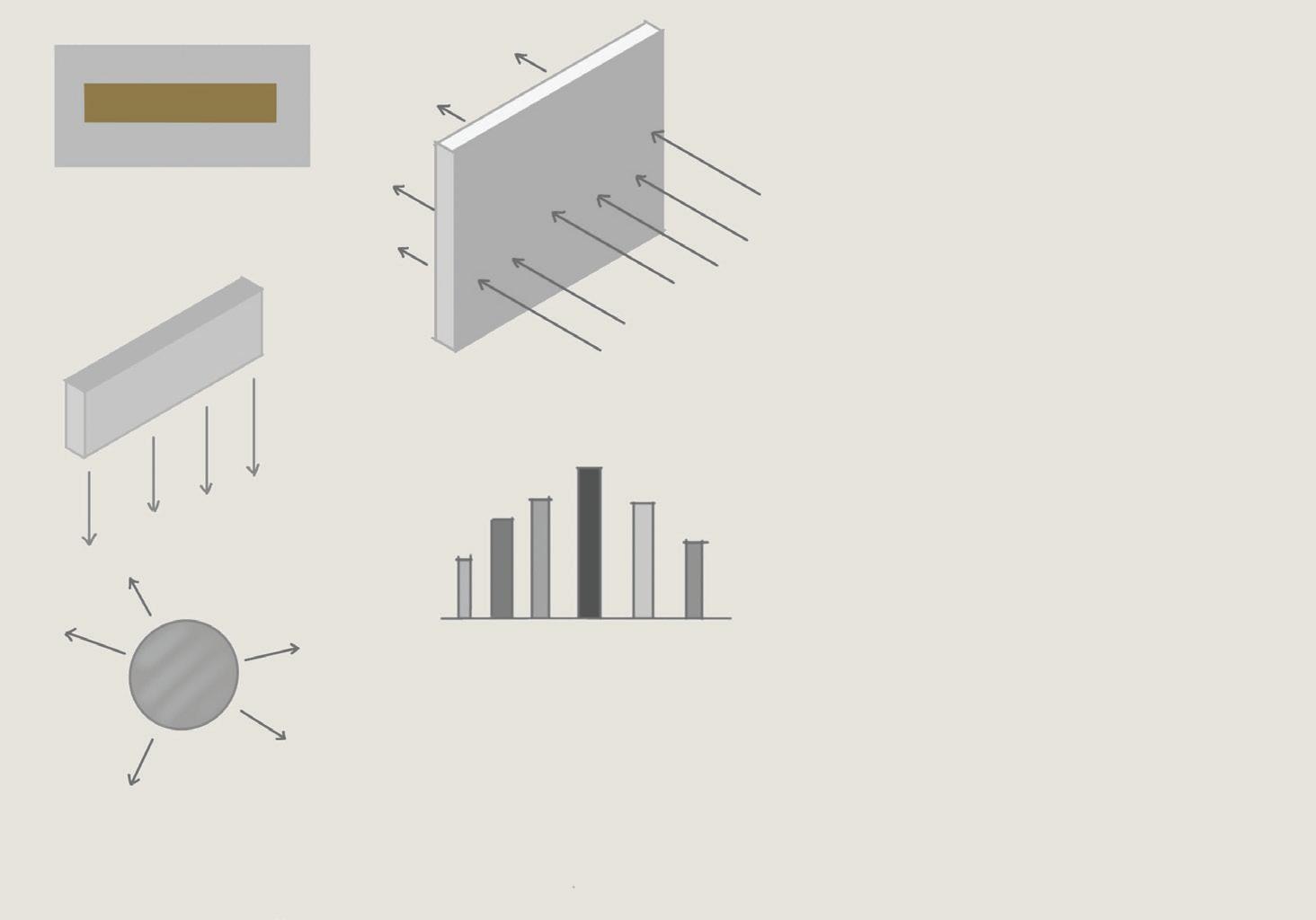


1. Reflectivity to enhance the ephemerality of the interior space through spatial elements. Improved quality of interior experience due to the reflectivity of the material.
2. Diffused lighting through the sleek material for the experience and the spatial frame formation through the element.


3. Possibility of lantern effect of illuminating the existing structure embracing the structural elementinto the interior system.
4. Formation of partial shadows to form interesting patterns on the floor plate to enhance the visual quality of the space.
Details showing the wiremesh system and panel fixing




What ‘material’ has been used ?
Where ‘Material’ has been used ?
1. Material has been used as an interor system suspended from the ceiling throughout the interior space diffusing light.



2. Column Emitting diffused lights acting as a lanterns.
3. To encompass the space creating visual path and movement for the users.
4. To create an Open type plan with diffused Lighting.
How ‘Material’ has been used ?

1. The Wire mesh is suspended from the ceiling with metal plate.

2. Creating Platforms Suspending from the Roof system.
3. Glossy Marble Flooring creating Reflections on the floor and also shadows of the meshes.

4. Black Metal Platform to enhance the object exhibited which is of wood. The reflection on the metal panels will also highlight the object.
5. The lantern columns will illuminate the whole space through the diffused wire mesh.


View showing the tectonics

Week 12-16
Da Vinci’s Illusion Journey through light
Project Information
Materialising an Interior Specialisation project through an exhibition of Da Vinci’s dream machines.
Module 02 | Role 03 | Materialising the Interior Specialisation Collaborative practices through a project representing an ‘identity’ Process:
The transparency through the usage of sleek material to encompass the exhibit creating focal points for the spectator to experience the ephemerality of the space through the lighting and appreciate the Da Vinci’s dream machines. The spatial impact on the users through the reflectivity within the space creating an experience in relation with the lighting and the materiality.
The concept of space within a space is achieved by creating an experience within an experience. The illusion created by the sleek material due to the movement of the spectator without revealing the object generates curiosity. The dream machines surrounded with such an intervention enhances the experience directing the spectator to the object.
Stage 1 - perspective depicting inside outside relationship



Stage 1 - Exploration through Charcoal sketches
The development of concept inculcating the experiential expressions from charcoal sketches and the initial perspective drawings.






Stage 2 - Ideating the movement of the spectator creating experience through the interior elements.


Stage 2 - Ideating the movement of the spectator creating experience through the interior elements.



Concept developement through different iterations: Designing spaces in schematic level to understand the flow of the users and the arrangement of spaces by creating different enclosure for every exhibit. Every dream machine has its own importance, so the focus is primarily given to one dream machine at a time.

Stage 3 - Exploring different Iterations
Stage 3 - Iterations through users flow V1

Stage 3 - Encompassing the dream machines through spatial planning.


Showing the tectonics of the interior intervention


 View 3 Showing the movement in the exhibition
View 3 Showing the movement in the exhibition

View showing the tectonics



 View showing the movement of the spectator
View showing the movement of the spectator
The background of the exhibition remains to be dark with illuminating interior elements which direct user to the Da Vinci dream machines.
The ephemerality of the space is enhanced with the usage of material and relationship with light and the reflections.
The focus is created in between the circular interior element which will help the user to experience one exhibit at a time with undivided attention .

Model showing the experience at the exhibit






















Foreword:
The museum of Da Vinci mount such an exhibition not only celebrates the machines in the museum but also the spatial experience of the entire exhibition as an extra ordinary sense of form, materials and keen understanding of scale, light, movement. The historic endeavour of Da Vinci can be experienced throughout the exhibition with the reflections within the museum. The ephemerality of the space through the sense of material finishes and its relationship with light is emphasized through the experience created in the museum. The emotional dimension created with physical and psychological impact through ephemerality of the space with sensitivity towards the material finishes.
The spatial impact on the users through the reflectivity within the space creating an experience exhibiting the Da Vinci machines emphasizes the exhibition. The Sensitivity towards the material finishes used in the exhibition also contributes to the whole experience informing the users the spatial character of the space. The Relationship between the material finishes and lighting bring out the ephemeral qualities in the space through the sleekness in the entire space achieved through metal rods. The finishes like copper and silver with glossy reflective surfaces add to the ephemeral quality of the space. The spatial Character of the exhibition is well defined through the iterations of an element with respect to the users movement and enhancing the Da Vinci machines allowing them to experience each exhibit. The reflective flooring enhances the quality of light contributing towards the spatial experience in the Exhibition.
