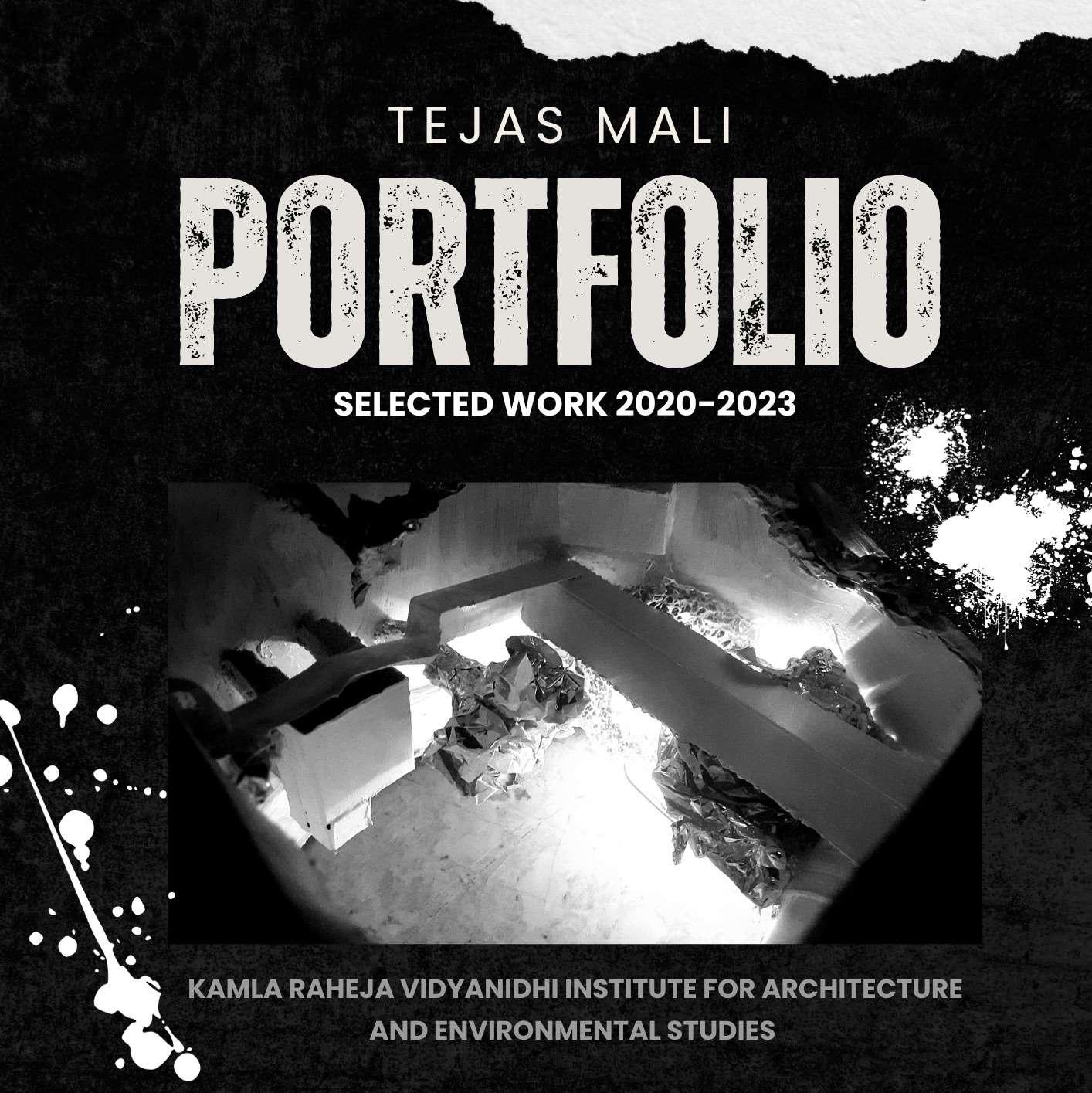
Shegaon, Maharashtra
TEJAS MALI ABOUT ME
Hello, I am a fourth-year Architecture student at Kamla Raheja Institute for Architecture and Environmental Studies (KRVIA) in Mumbai. My architectural passion lies in harmoniously addressing design challenges by focusing on user-centric solutions while respecting and preserving the contextual environment.
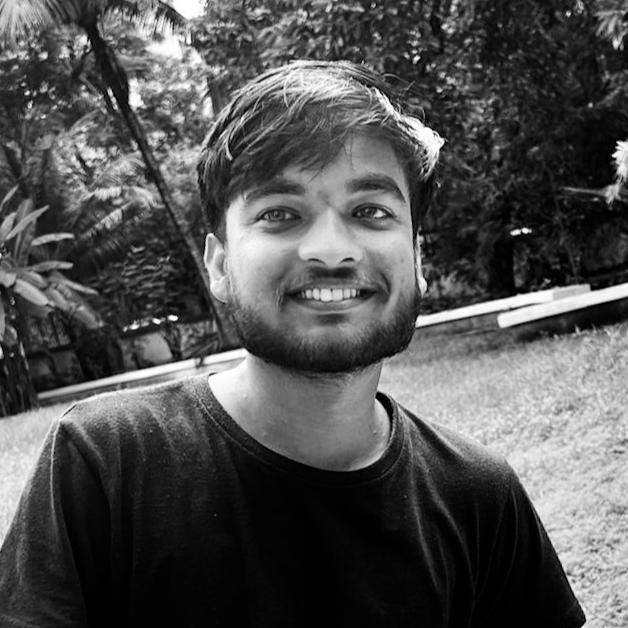
My primary interests revolve around vernacular architecture, sketching as a design exploration tool, and the art of model making. My core objective is to create passive architectural solutions that seamlessly blend with their surroundings, enhancing both user experience and building functionality.
I am dedicated to continual learning and enjoy exploring diverse materials and vernacular techniques to optimize building efficiency. My journey in architecture is driven by the pursuit of sustainable, contextually sensitive design.
01
BASIC INFO EDUCATION
DOB : 08 May 2002
Interests : Sketching, Model Making, Travelling, Listening Music(Hip-Hop), Rapping, Singing, Photography.
Email ID : tejasm901@gmail.com
Contact : +918600465958
LANGUAGES
English
Hindi Marathi
Marwadi
SKILLS
Autocad
Sketchup
Photoshop
Indesign
Archicad
Rhinoceres
Revit
Enscape
Physical Model Making
Hand Drafting
Canva
Powerpoint
Word
Excel
Bachelor of Architecture (2020-2025)Kamla Raheja Institute for Architecture and Environmental Studies, Mumbai.
Higher Secondary School(2018-2020)Agarkar Jr. College, Akola, Maharashtra - 444001.
Secondary SchoolLal Bahadur Shastri Dnyanpeeth, Akot - 444101.
WORKSHOPS
Representing the Sacred Batch of 2025 KRVIA
26 Ways of Seeing Bhopal Batch of 2025 KRVIA
Drawing as Building
Batch of 2025 KRVIA
Decoding Beauty
Batch of 2025 KRVIA
Building the Imaginary School Batch of 2025 KRVIA
26 Ways of Seeing Bhopal Batch of 2025 KRVIA
Parametric PlaygroundS
Lorenzo Fernandes
Hip-Hop Spaces in the City
Aklesh Sutar (MC Mawali)
Wood Workshop
Dharmesh Mewada
The Journey of Window
Shantanu Poredi
Selfie Atmosphere
Mansi Bhatt
02
CONTENTS 01 Harmonizing Sacred Elements 02 Empowering Futures 03 Landscape in Geography 04 Working Drawings 05 Auditorium Drawings 06 Allied DESIGN 07 Commune in Charkop 03 05 09 13 15 18 19 21
08 Representing the Sacred 09 Drawing as Building 10 Electives 11 Model Making 12 Other Works 13 Workshop Experience 14 Interests 04 23 27 29 33 35 36 37
Harmonizing Sacred Elements
A Journey from Site Elements to Sacred Space


Chidambaram, Tamil Nadu
• Hierarchy
• Removing Elements which are not important
• Act of Analysis
• Apparent - Real or may be not
• Taking component(group of elements), Removing non-important elements,






The LAST THING is the most IMPORTANT
GROUPS BASIC UNITS


1. Temple Direction
2. Music(Aarti) Silence
3. Puja Devotion/Feeling/Love
4. Community God/Nature/land (people in terms of temple)
01
GROUND FLOOR PLAN
05
OBLIQUE : Take away the elements in order of apprent non impotance
The project commenced with an in-depth exploration of the oblique, serving as the catalyst for conceptualizing and formulating the design program. This endeavor involved a deliberate effort to extract vital elements from the site itself, focusing on their significance and hierarchical arrangement. The program, centered around providing accommodations and communal spaces for priests and worshipers, emerged organically from a thorough analysis of site-specific challenges and opportunities.
SECOND FLOOR PLAN




FIRST FLOOR PLAN
06
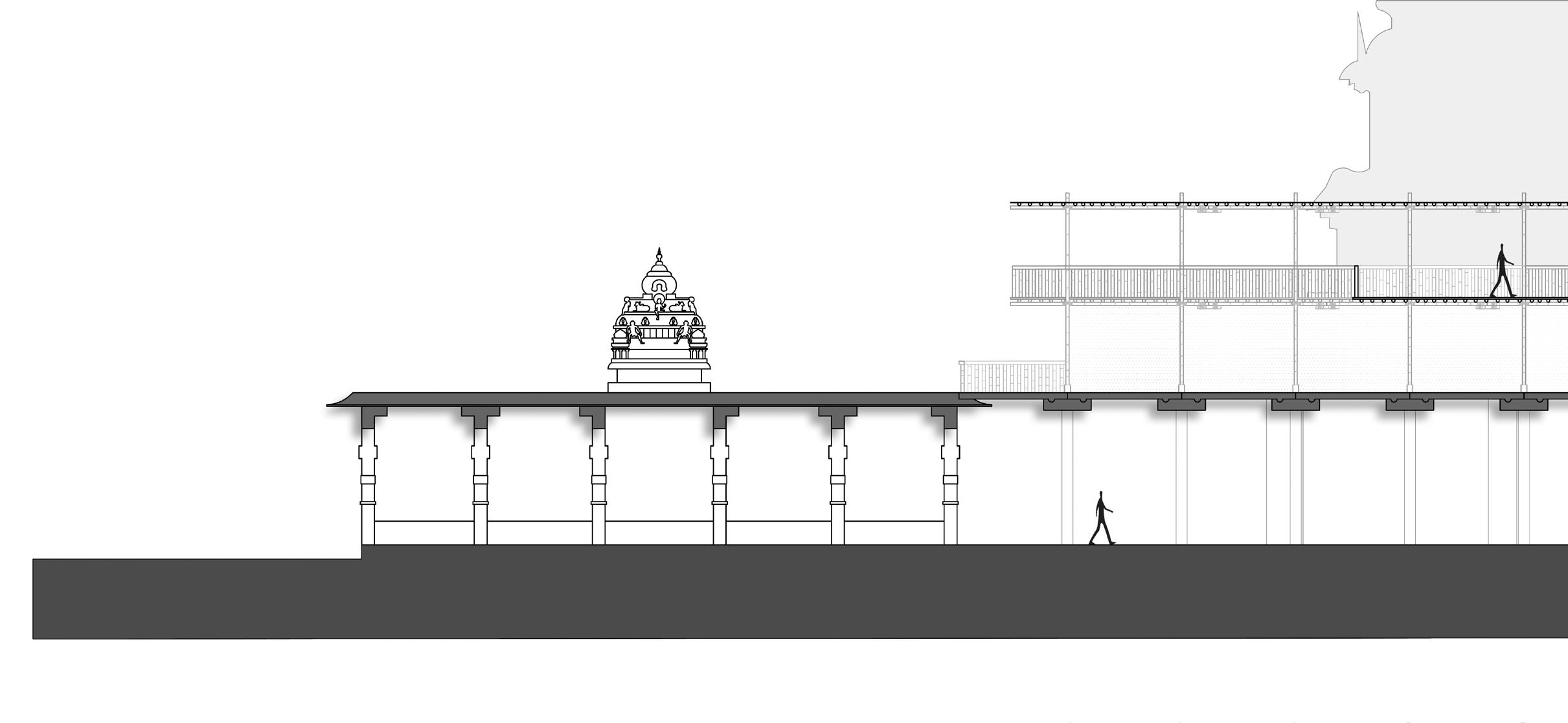






PHYSICAL MODEL SITE PLAN 07


 SECTION AA’
SECTION AA’
SECTION CC’ 08
SECTION BB’
Empowering Futures

A Community-Driven Solution









Govandi, Mumbai
The project’s inception stemmed from comprehensive interviews with local residents, unveiling their specific needs and expectations. This informed the integration of crucial amenities within the building, elevating its functionality and reshaping the community’s relationship with the space. In response to identified issues, the project addresses a notable absence: providing essential living and educational resources for orphaned boys, aligning architecture with a purpose-driven mission.



GROUND FLOOR PLAN
02
AXO
09
The project ingeniously incorporates a school with a specialized curriculum alongside a dedicated hostel for orphaned children. The green ramps within the institute not only provide seamless access but also enhance the living and psychological well-being of these young residents.
FIRST FLOOR PLAN SECOND FLOOR PLAN


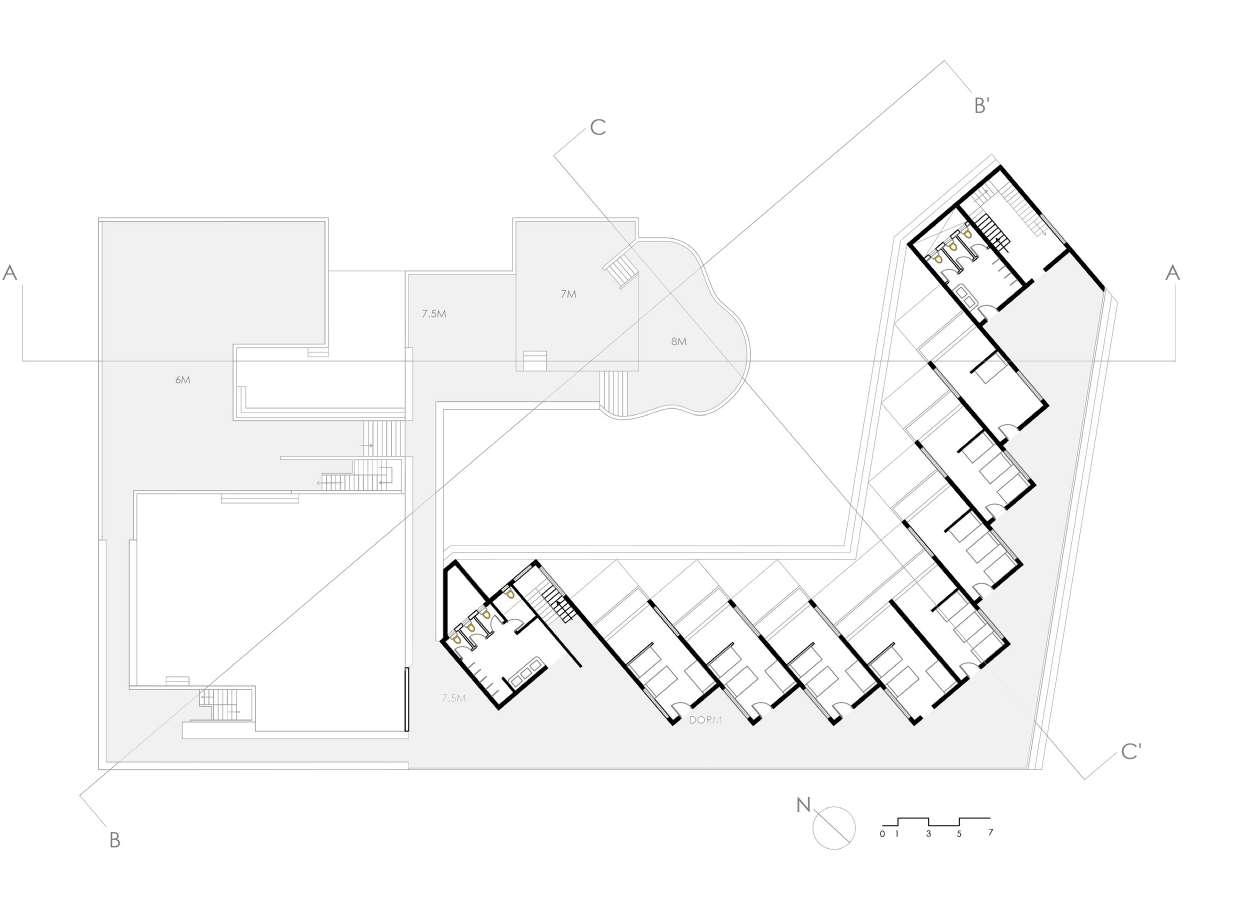

10



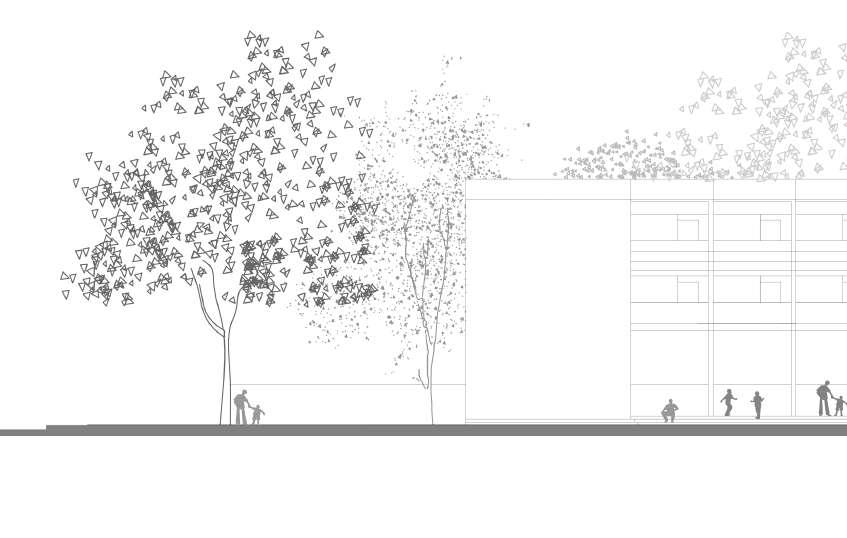

SECTION CC’ EXPLODED
11
AXO


 SECTION AA’
SECTION AA’
12
SECTION BB’ SOUTH WEST ELEVATION
Landscape in Geography
An Astronomical Observator
Elephanta Island, Mumbai
Harnessing Site Contours: The project harnesses the natural contours of the site, giving birth to intriguing architectural spaces. We began with a comprehensive group site study, later transitioning into individual exploration.




Astronomical Observatory Vision: The program’s focal point, an astronomical observatory, found its ideal location atop the highest peak of the mountain. The concept was inspired by the desire for a monumental structure akin to a mountain fortress, visible to all. This journey led me to explore materiality, rigidity, and minimalistic design principles through sketching and model making.

SECTION
SECTION BB’
03
SECTION AA’
13
SECTION BB'
SECTION BB'
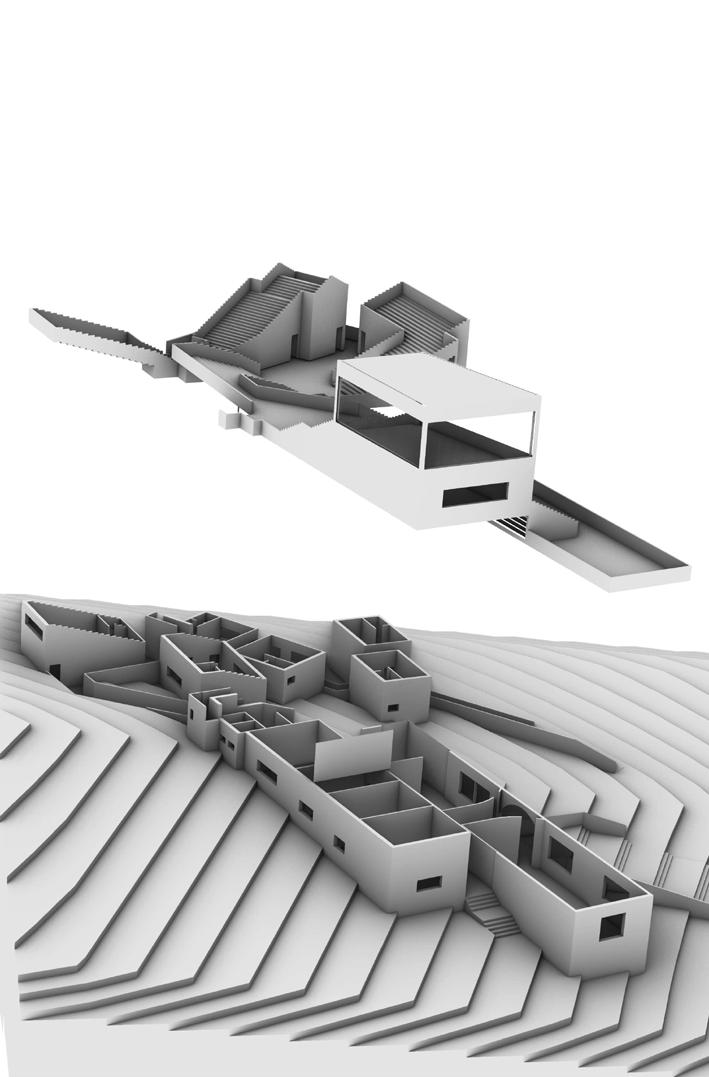
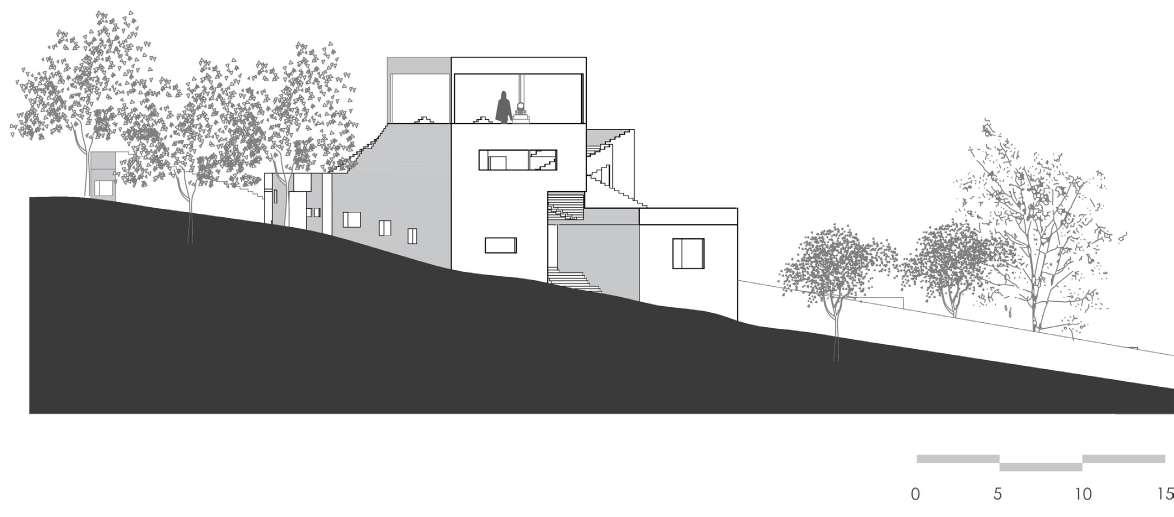




SECTION
0 5 10 15 SINGLE ROOM SINGLE ROOM DOUBLE ROOM DOUBLE ROOM B 0 5 10 15 N
0 5 10 15 NORTH ELEVATION EAST ELEVATION EXPLODED AXO 14
Working Drawings

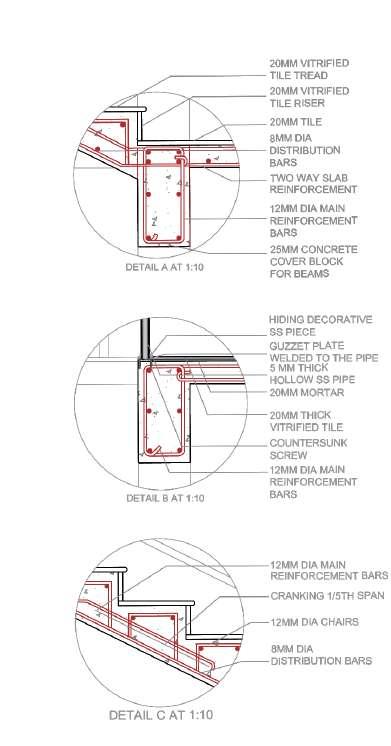
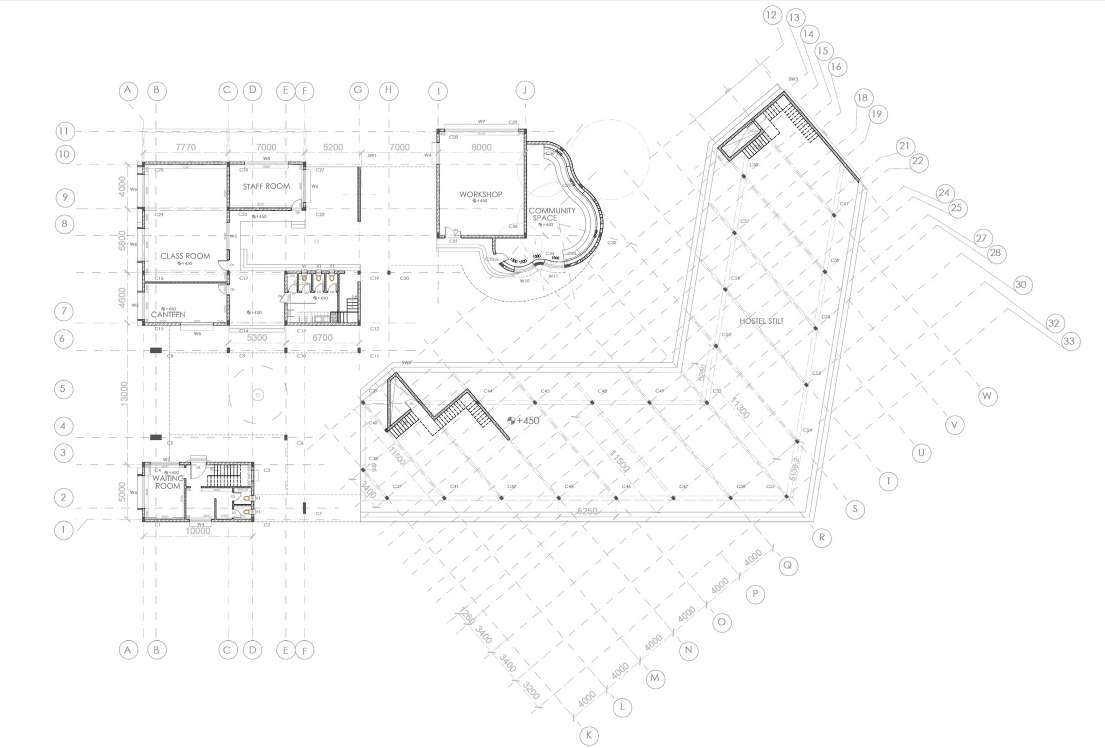

Sem VI
Site : Govandi, Mumbai
FLOOR PLAN FIRST FLOOR PLAN
DETAILS 04
GROUND
STAIRCASE
15
SECTION AA’
SECTION BB’
SECTION CC’






SOUTH-EAST ELEVATION 16
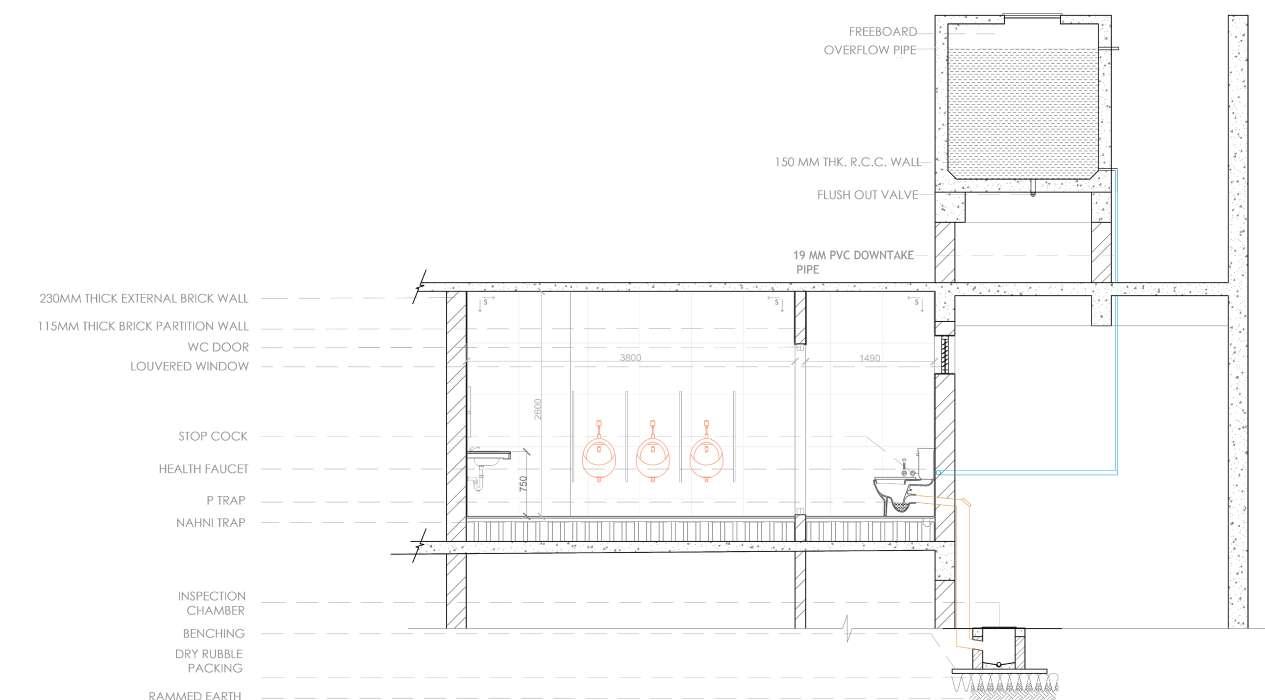


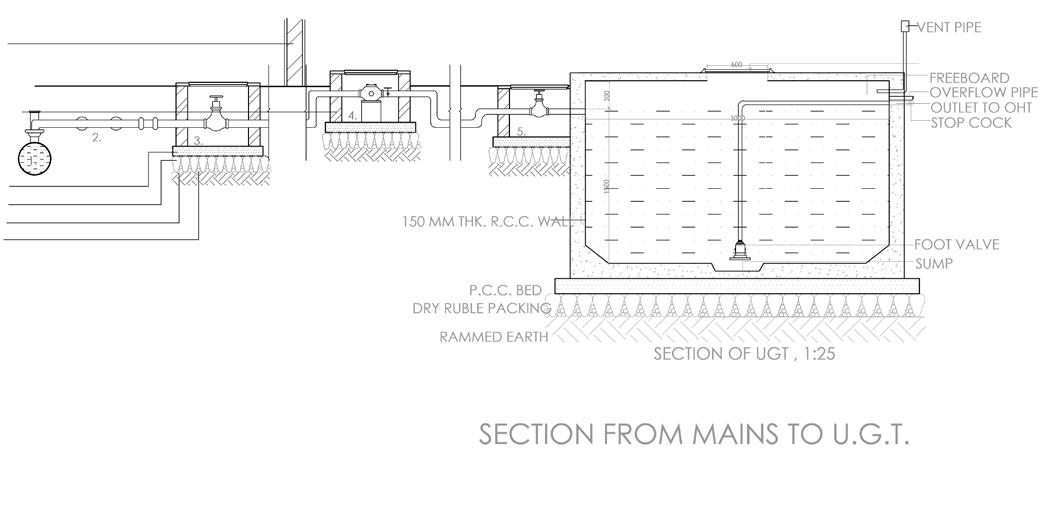

TOILET PLAN
SITE SERVICES 17
SECTION AA’ SECTION BB’
Auditorium Drawings







PLAN
ACOUSTIC
GROUND FLOOR PLAN
PLAN
05
SECTION THROUGH AUDITORIUM ELECTRIC
LAYOUT
FOUNDATION PLAN
Sem V
Site : Elephanta Island, Mumbai 18
Allied DESIGN
Sem III and Sem IV
Playground
The project is an embodiment of the vision to transform spaces into vibrant playgrounds for children. The semester embarked on an exciting journey by conceiving a distinctive single unit as the genesis of our exploration. Guided by the concept of surface development, our odyssey unfolded through captivating model explorations.





06
19




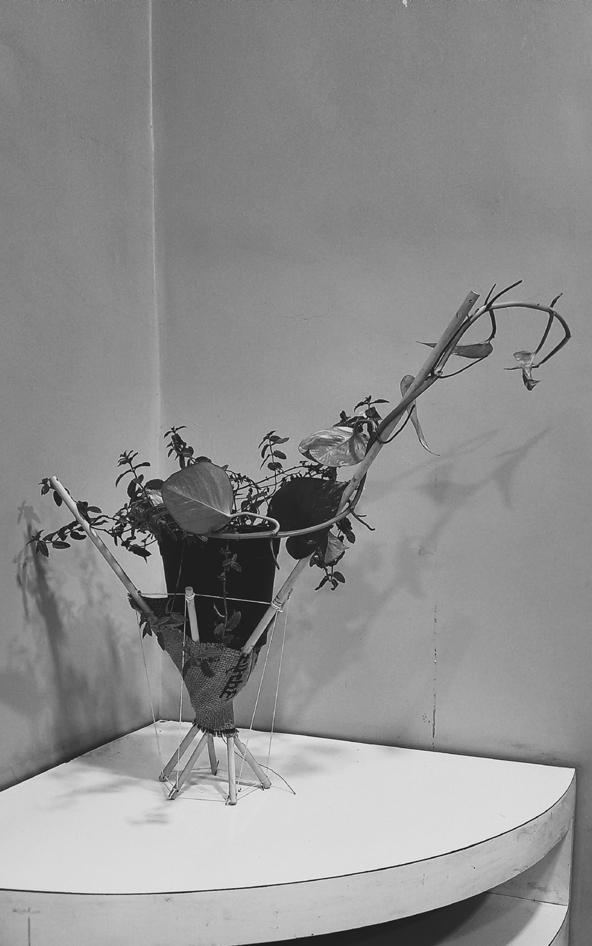



 Allied Design Sem I
Pot Stand designed from the idea of Tensigrity
Allied Sem III
SPAN 900
Allied Design Sem I
Pot Stand designed from the idea of Tensigrity
Allied Sem III
SPAN 900
20
Free standing Tensigrity Model
Commune in Charkop
Landscape Design Studio-Sem VI









Collaborative work
In Charkop’s wetlands, we’re building a sustainable commune for 24 residents. Our eco-focused approach uses green materials, renewable energy, and resource efficiency. A serene Mangrove Boardwalk Trail lets tourists explore nature without harm. We’re also creating a native-rich Food Forest for sustainable eating and using well-designed roads for accessibility. Greywater recycling promotes self-sufficiency and biodiversity.


07
21


22
Representing the Sacred
Chidambaram Temple Exhibition
Collaborative work
The exhibition by the batch of 2025, mapping of the Indian temples we studied the Chidabamram Temple, Tamil Nadu producing drawings of the town, models of temp les, posters, booklets and various installations for the same.



08
23

24




25
Mr Senthil who resides in the 3rd house from the left on the Nehru Road has an interesting relationship with the temples of Chidambaram. He and his wife collect the donated hair (ritual of munndan) from various temples in the town, including the great Nataraja temple. He job is to soften the hair by hammering it (wooden hammer) and segregating the hair according to the colour. He further sells off the segregated hair to a dealer in Chennai who manufactures wigs out of it and exports them overseas. However, Senthil seeks to expand his small business by contacting directly to the dealers in the foreign, as he isn’t paid enough compared to his hard work.






collector 26
Hair
Drawing as Building

All Saints Church, Shillong
Collaborative work
One of the oldest churches of Shillong, All Saints Church was built during the British Raj. The British were fond of the greenery, waterfalls, hills and forests of Shillong and compared it to Scotland. The church originally was built on Kacheri road but was completely damaged in the year 1897 after an earthquake. Later, a new church was constructed in 1902.
09
27

28
10
Having no screws or nails, this handcrafted wooden furniture is a kinetic ottoman that retractable side table-cum-secondary seating. It has four equidistant square frames with spacers the bottom face and wooden strips running on the top. Butt joinery has been used and were added to each joinery for providing additional strength.





Having no screws or nails, this handcrafted wooden furniture is a kinetic ottoman that has retractable side table-cum-secondary seating. It has four equidistant square frames with spacers the bottom face and wooden strips running on the top. Butt joinery has been used and dowels were added to each joinery for providing additional strength.
Having no screws or nails, this handcrafted wooden furniture is a kinetic ottoman that has retractable side table-cum-secondary seating. It has four equidistant square frames with spacers the bottom face and wooden strips running on the top. Butt joinery has been used and dowels were added to each joinery for providing additional strength.
Electives
Wood Workshop - SEM V






Collaborative work
Having no screws or nails, this handcrafted wooden furniture is a kinetic ottoman that has a retractable side table-cum-secondary seating. It has four equidistant square frames with spacers on the bottom face and wooden strips running on the top. Butt joinery has been used and dowels were added to each joinery for providing additional strength.
Having no screws or nails, this handcrafted wooden furniture is a kinetic ottoman that has retractable side table-cum-secondary seating. It has four equidistant square frames with spacers the bottom face and wooden strips running on the top. Butt joinery has been used and dowels were added to each joinery for providing additional strength.

Having no screws or nails, this handcrafted wooden furniture is a kinetic ottoman that has a retractable side table-cum-secondary seating. It has four equidistant square frames with spacers on the bottom face and wooden strips running on the top. Butt joinery has been used and dowels were added to each joinery for providing additional strength.
 Elective 2022 | Wood Workshop | Group 5 | Anushka Priya 2005 | Tejas Mali 2040 | Haziqa Ghaswala 21126 | Tarang Lad 21135
Elective 2022 | Wood Workshop | Group 5 | Anushka Priya 2005 | Tejas Mali 2040 | Haziqa Ghaswala 21126 | Tarang Lad 21135
29
Elective 2022 | Wood Workshop | Group 5 |
Anushka Priya 2005 | Tejas Mali 2040 |
Haziqa
Ghaswala 21126 |
Tarang Lad 21135
Parametric Playground - SEM VII

Collaborative work
Individually, each unit is a unique embodiment of parametric design, cultivated in small groups with diverse concepts. Yet, the true magic unfolds as these distinctive parametric visions converge, ingeniously intertwining to give birth to our collective masterpiece: the mesmerizing Parametric Roller Coaster.
In my fondest memory, a simple window transformed into a versatile architectural marvel, enchanting users in distinct ways. It effortlessly shaped diverse environments, offering unique experiences to each observer. A testament to the remarkable power of this elemental feature.

The Journey of Window - SEM VII
 Windows in Sonala village are mainly wooden. Thin delicate iron bar creates grills. No chajjas, rainfall is less.like the village itself, the windows are all welcoming as they open inside.
Memories and fragments with neighbourhood window
Windows in Sonala village are mainly wooden. Thin delicate iron bar creates grills. No chajjas, rainfall is less.like the village itself, the windows are all welcoming as they open inside.
Memories and fragments with neighbourhood window
30
Sonala, Maharashtra
Hip-Hop Spaces in the City - SEM VI


Collaborative work
Immersed in my profound passion for Hip-Hop, this 7-day elective was an absolute godsend. I delved deep into the intricate world of the five Hip-Hop elements, discovering how Mumbai’s vibrant Hip-Hop scene breathes life into the city’s culture.

Graffiti artists splash the streets with colors, BMX riders and skaters carve their mark on the urban landscape. Rappers roar, beatboxers craft mesmerizing rhythms, and DJs spin their magic, electrifying the city with their insane skills. B-boys, in their gravity-defying moves, coax the city to dance to their tune.
Mumbai’s Hip-Hop spaces are a sensory explosion, infusing the city with raw, irresistible energy.
31




32
Model Making



2020-2023
Individual and Collaborative works




11
33











34
Other Works

2020-2023
Individual and Collaborative works





12
26 ways of Seeing Bhopal-Exhibition 35
Workshop Experience

2020-2023
I had a fantastic time in our college’s workshop, where I got my hands dirty with welding, cutting, drilling, and more. I also had the chance to explore the world of wood in the wood workshop. Plus, I gained valuable experience on-site.




13
36
Interests

Hip-Hop and photography


In my life, music is my guiding star. It sparked my passion for rapping and singing. I’m not just an enthusiast; I’m a lyrical storyteller. But that’s not all. I’m endlessly curious about the world, finding inspiration in every detail. Through my lens, I capture these moments, creating lasting memories.
Here, you’ll glimpse my creative universe: hip-hop song cover art and captivating visual stories.





14
37
TEJAS MALI tejasm901@gmail.com +918600465958























 SECTION AA’
SECTION AA’























 SECTION AA’
SECTION AA’












































 Allied Design Sem I
Pot Stand designed from the idea of Tensigrity
Allied Sem III
SPAN 900
Allied Design Sem I
Pot Stand designed from the idea of Tensigrity
Allied Sem III
SPAN 900











































 Windows in Sonala village are mainly wooden. Thin delicate iron bar creates grills. No chajjas, rainfall is less.like the village itself, the windows are all welcoming as they open inside.
Memories and fragments with neighbourhood window
Windows in Sonala village are mainly wooden. Thin delicate iron bar creates grills. No chajjas, rainfall is less.like the village itself, the windows are all welcoming as they open inside.
Memories and fragments with neighbourhood window












































