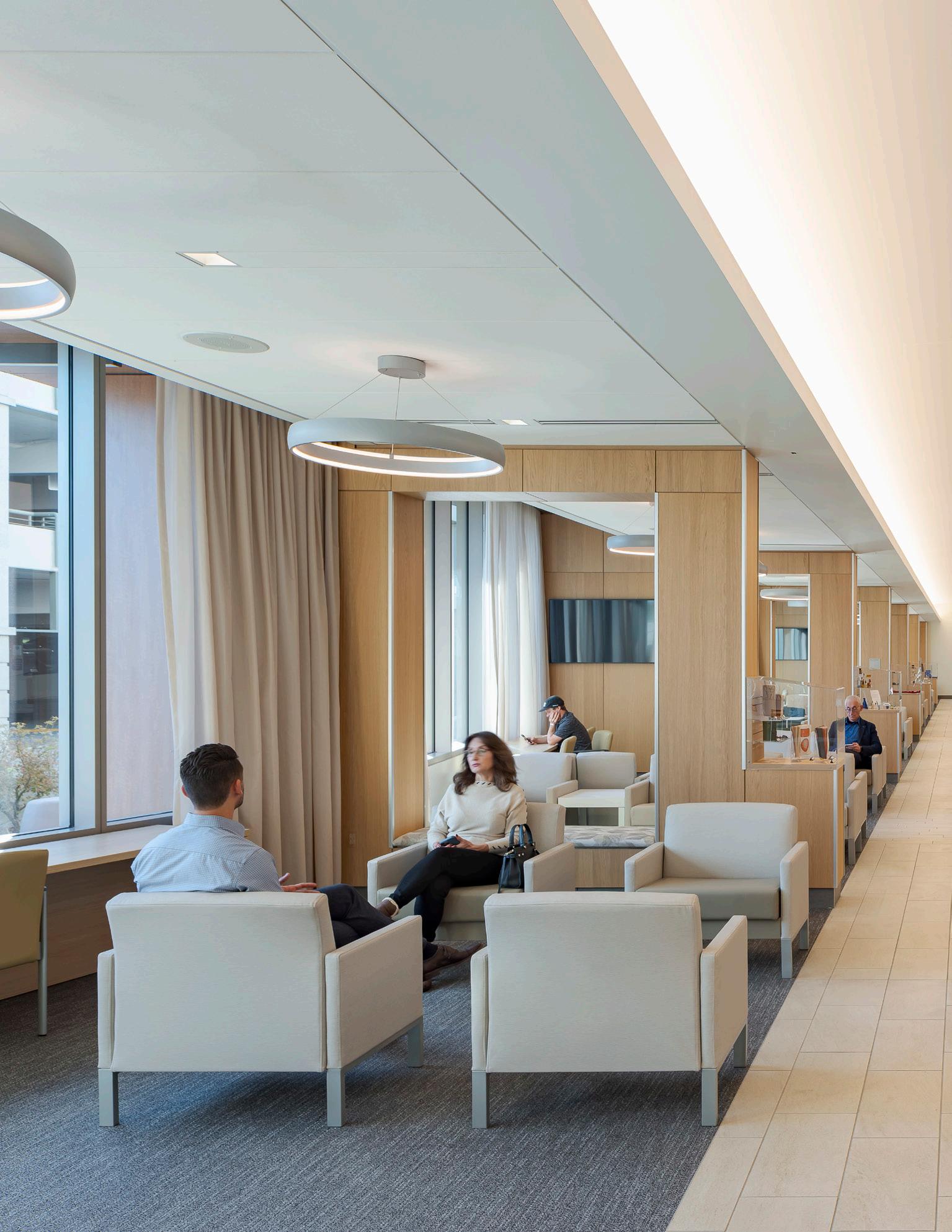

VISIONARY DESIGN
Crafting Spaces for Vision Care + Research
CRAFTING PATIENTCENTERED SPACES
At TEF Design, creating places that connect people is at the heart of our work. Established in 1997, our San Francisco-based staff of 50+ architects and interior designers provides large firm experience, delivered through the culture and care of a small practice. The challenge of designing flexible, integrated, and patient-centered facilities amidst a rapidly evolving healthcare landscape has driven the staff at TEF since our founding.
With over one million square feet of healthcare facilities in our portfolio, we’re experts at crafting patient-centered healthcare spaces that foster relationships and strengthen communities. Our team’s experience with innovation across diverse fields supports creativity and smart, flexible solutions that reduce patient anxiety, support healing, and enhance care delivery.
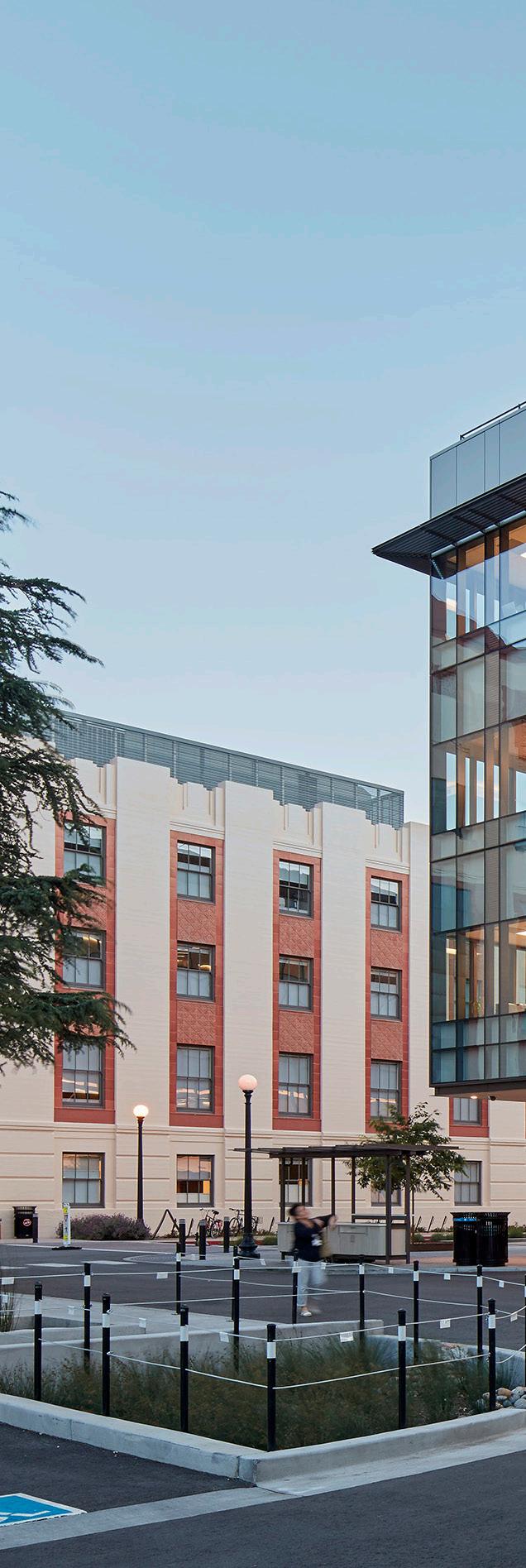
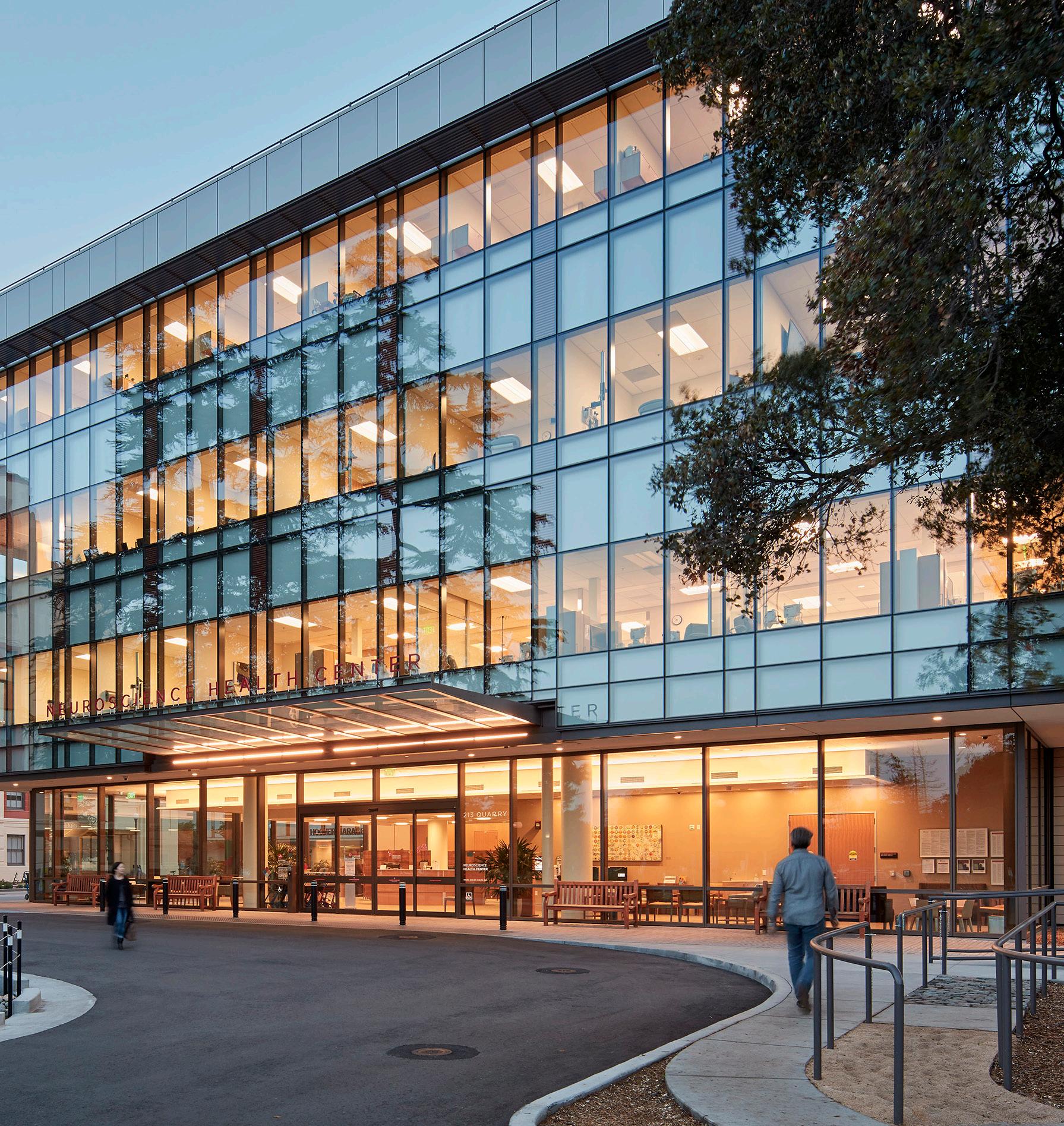
SHC STANFORD NEUROSCIENCE HEALTH CENTER Photography: ©Bruce Damonte

YOUR VISION IS OUR VISION
Since 2008, TEF has developed distinctive expertise in designing spaces that support clinical care and research dedicated to preserving sight and combating blindness. Our portfolio ranges from primary clinical settings to renowned research and training institutes, with more than 320,000 square feet of vision care facilities for Stanford Health Care, the University of California at Berkeley, UC San Diego Medical Center, and UC Davis Medical Center. These buildings are meticulously tailored to the unique needs of next-generation clinical ophthalmology and optometry centers, researchers, clinicians, and the patients they serve.
Our work balances best practices and innovation in healthcare clinical design with our knowledge and sensitivity to the particular needs of vision care and patients. We understand the specific requirements of different healthcare delivery models and the related design considerations of vision care, such as the need to control daylight and the complexities of ophthalmic imaging. We pay particular attention to carefully filtered daylight, specific color and contrast requirements, as well as lighting design considerations for the visually impaired.
LEFT: ERNEST E. TSCHANNEN EYE INSTITUTE BUILDING, Sacramento, CA © Kyle Jeffers

KEY STRATEGIES
Efficient + Legible Patient Circulation
Minimal step counts and simple wayfinding reinforced through materiality.

Precise Lighting Conditions
Carefully filtered daylight and additional lighting design considerations for the visually impaired.

Acoustic + Scale Considerations
The analyses of auditory implications for visionimpaired patients, including circulation cues.

Navigation Assistance
Utilizing contrasting textures and colors to assist navigation.

Material Authenticity
Using natural and authentic materials to reduce tactile and auditory dissonance for patients.
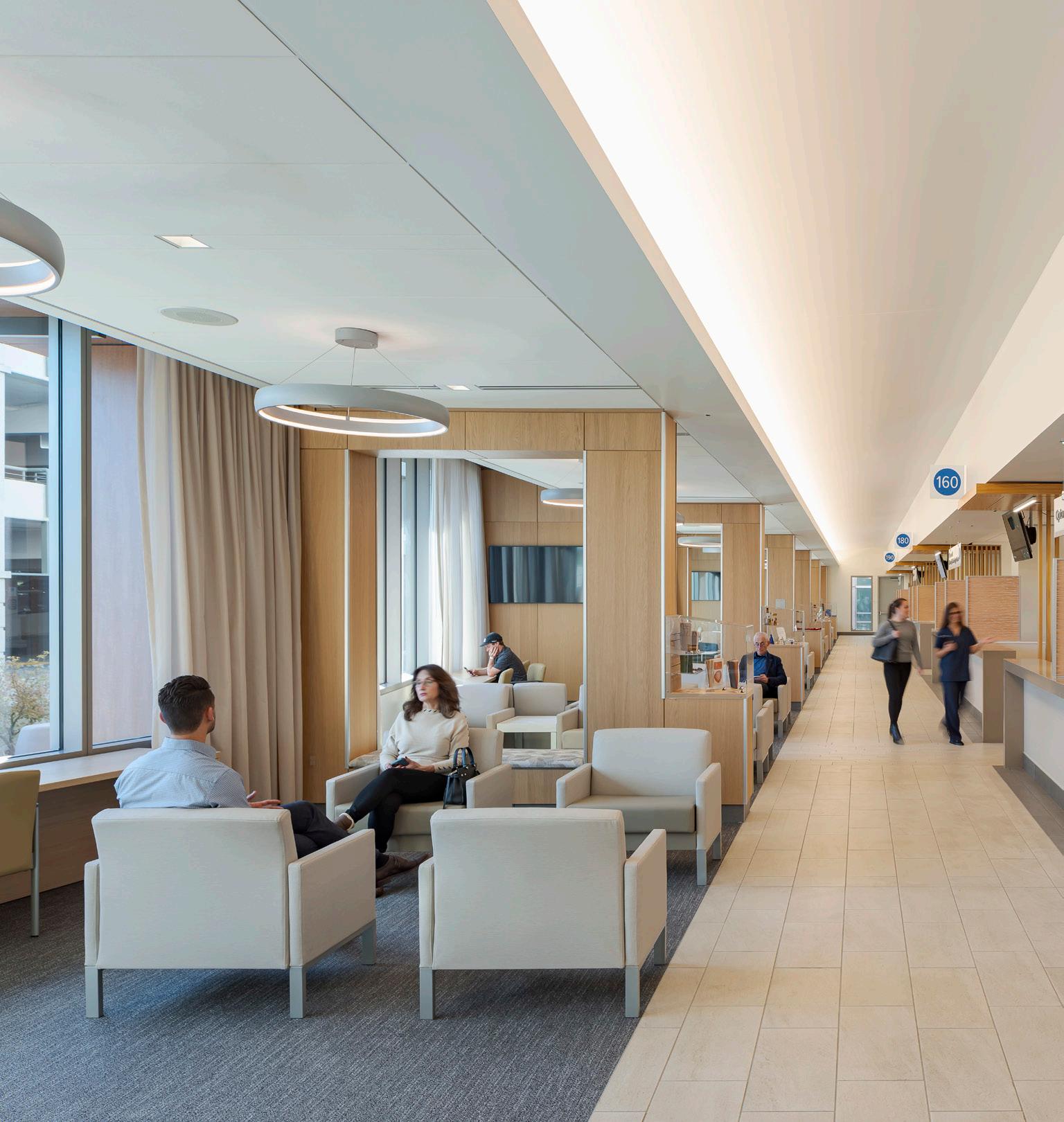
© KYLE JEFFERS
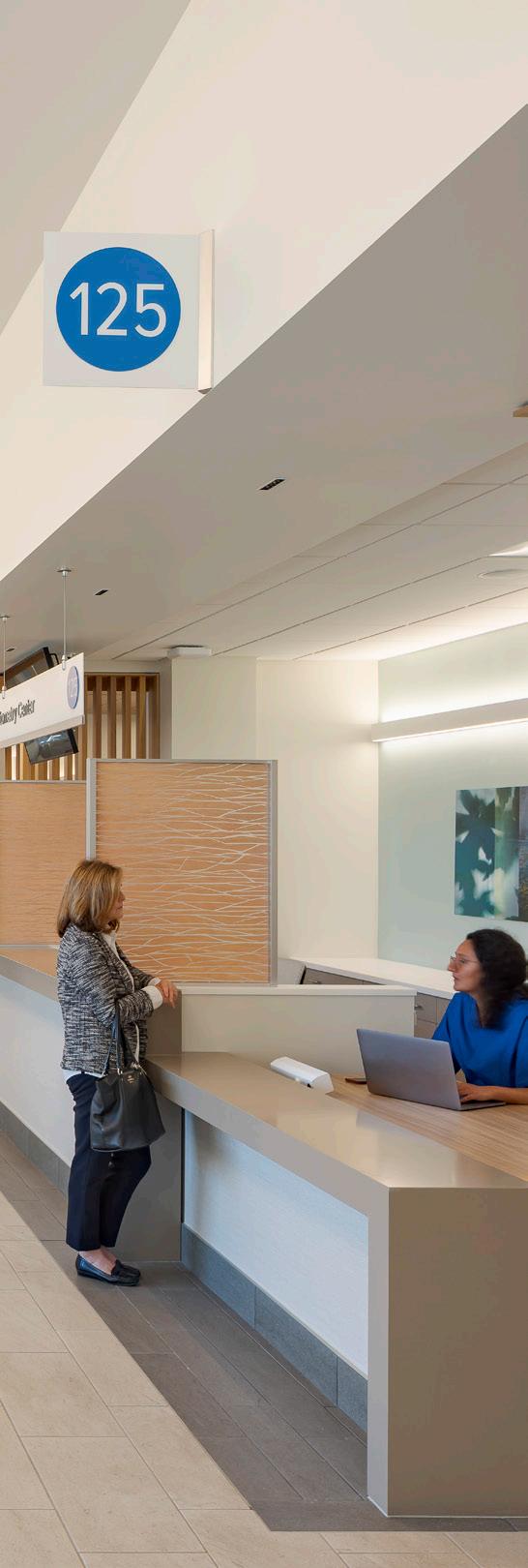
UC DAVIS
Ernest E. Tschannen Eye Institute Building
Design-build joint venture with HGA + McCarthy Building Companies and supported by Vanir Construction Management
LOCATION: Sacramento, CA
CLIENT: UC Davis Health
SIZE: 78,500 sf
AWARDS: 2023 AIACV Academy of Architecture for Health Award
2023 CMAA Project Achievement Award, Healthcare 2023 Sacramento Business Journal, Best Real Estate Projects of the Year Honoree, Medical Category
Integrating the renovation of an adjacent Ambulatory Care Center (ACC) with a major new addition, this award-winning specialty clinic provides hope for site restoration through advanced technology, pioneering research, and some of the world’s best eye care clinicians. The 4-story complex is dedicated to world-class ophthalmology and optometry care, including training facilities designed to prepare future ophthalmologists to treat generations of patients. Housing both clinicians and researchers under one roof, the Institute also advances translational research by enabling leading vision scientists— all of whom are funded by the National Eye Institute—to increase capacity for clinical trials by 50 percent.
Promenade for Clarity and Calm
CHALLENGE & STRATEGY
The primary challenge was the need to promote efficient vision care delivery for eight distinct ophthalmologic specialties, within a large scale, 64-exam room complex, while reducing patient anxiety. Our solution organizes all clinic waiting and reception areas off a central circulation spine “The Promenade.” Connecting six comfortable and human-scaled waiting room alcoves to clinical entries arranged into discrete service lines along its length, this design provides clarity and calm for patients navigating the space.
PATIENT-CENTERED FLEXIBLE DESIGN
We integrated unique design strategies informed by the real experiences of people with low vision, incorporating critical visual and auditory cues to enhance the experience of patients with sight impairments. Every detail—from the size and geometry of spaces to acoustics, lighting, and materiality—was considered through this lens to craft supportive spaces for the unique needs of visually impaired patients. Carefully arranged and controlled lighting, high-contrast colors, textured and natural materials, and acoustical treatments help reduce stress and ease navigation for both patients and staff, while standardized, multi-functional room sizes can be reconfigured over time to enhance clinical flexibility.
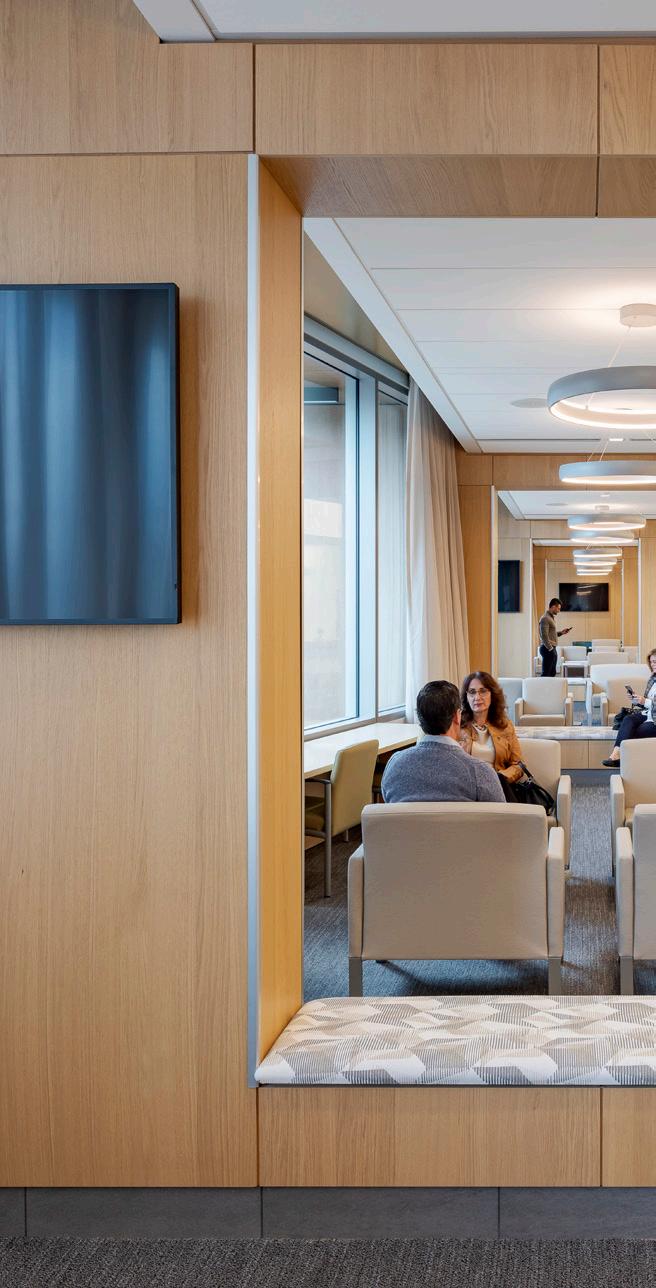
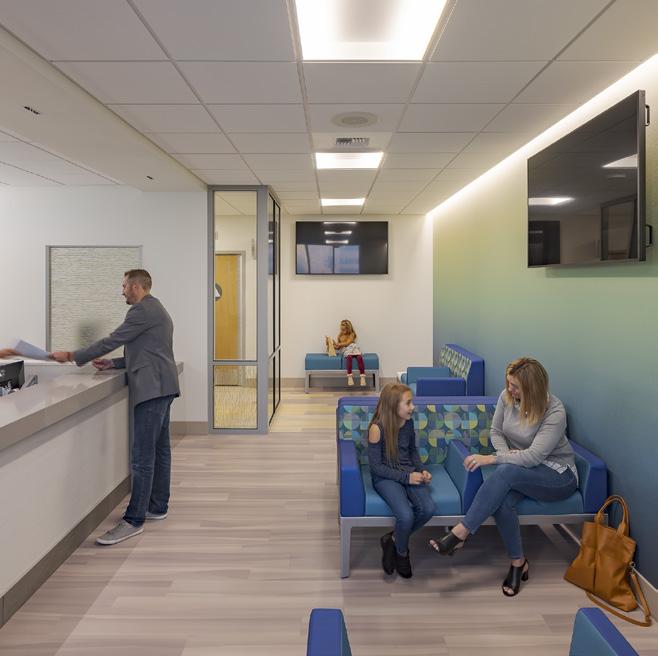
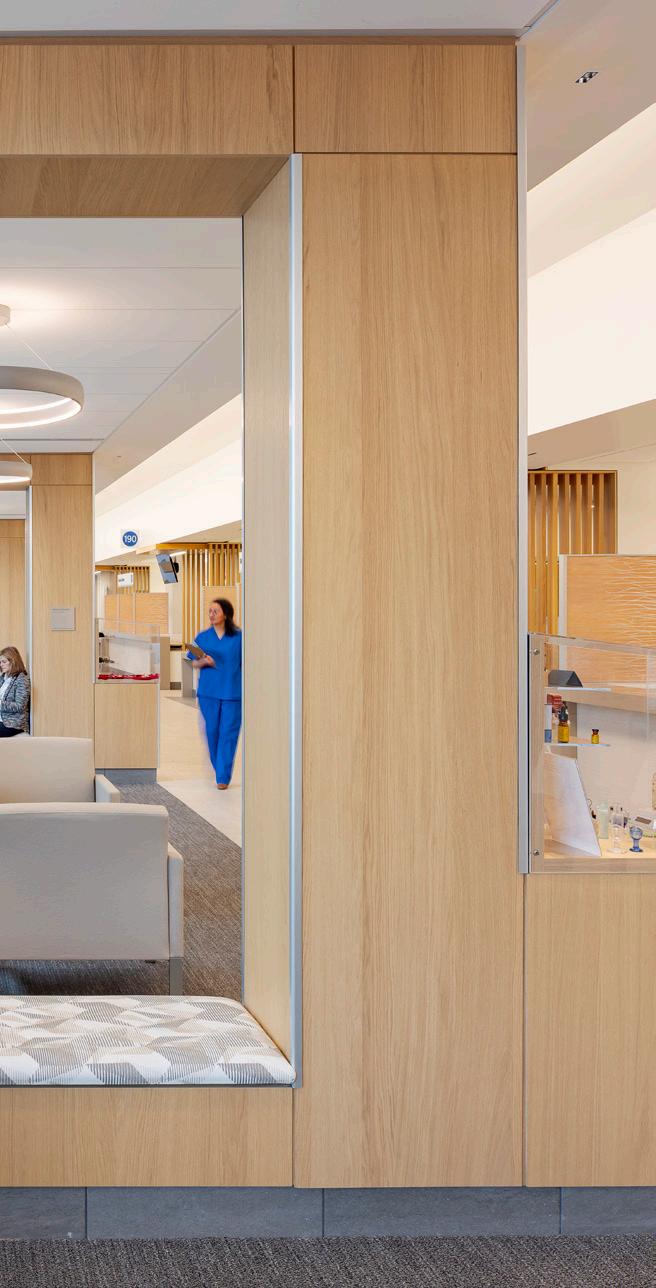
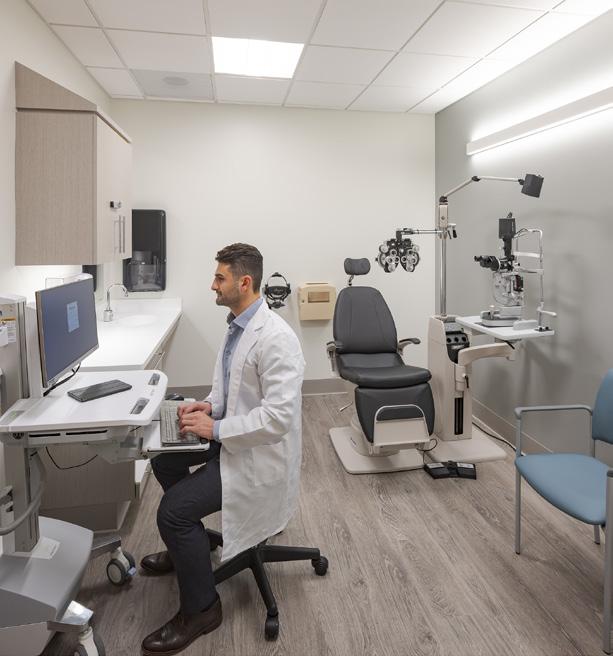
‘‘
What I love most is the warm and welcoming atmosphere generated by the design and interior that puts patients at ease.
—Mark Joel Mannis, MD, FACS, Professor and Chair, Department of Ophthalmology & Vision Science, University of California, Davis
TOP IMAGE: The Promenade’s lobby and waiting area offer a familiar environment with soft materials, including wood, carpet, and comfortable armchairs, promoting relaxation for patients and visitors.
BOTTOM LEFT: A brightly colored pediatric ophthalmology space, dotted with whimsical art, creates a non-intimidating experience for young patients. The suite features a playroom and special exam lanes that provide the required distance for pediatric-specific visual acuity measurements.
BOTTOM RIGHT: Exam rooms are configured to support efficient and compassionate vision care. Multiple studies and on-site mock-ups resulted in precise placement of equipment, including exam lane chair and acuity monitor, which, along with custom lighting controls, resulted in rooms that prioritize patient comfort.
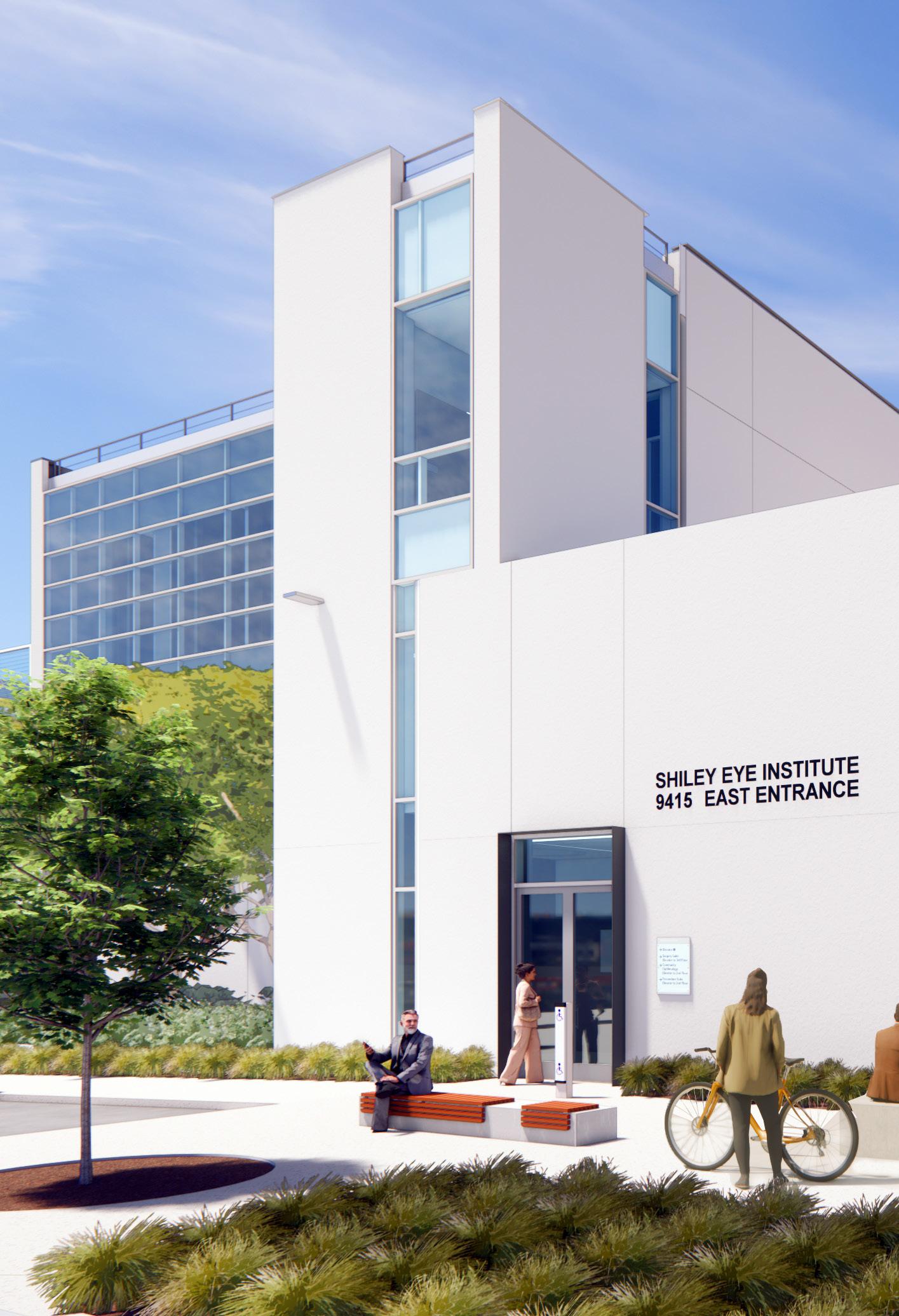

UC SAN DIEGO
Shiley Eye Institute
LOCATION: San Diego, CA
CLIENT: UC San Diego Health
SIZE: 25,800 sf
Located on UC San Diego’s East Campus, the Shiley Eye Institute is the only academic institution in the region offering comprehensive eye care, cutting-edge research, ophthalmology education, and community outreach. TEF’s renovation of the second floor transformed existing lab spaces into state-of-the-art clinical uses—including procedure rooms, clinical administration, staff support, and Community Opthalmology—to support the Institute’s expansion and growing patient demand.
‘‘
Throughout the planning process, TEF’s experienced team attentively listened to our suggestions and concerns. The project then was thoughtfully implemented within our costs and timelines.
—Robert N. Weinreb, MD, Distinguished Professor and Chair, Ophthalmology, Director, Shiley Eye Institute
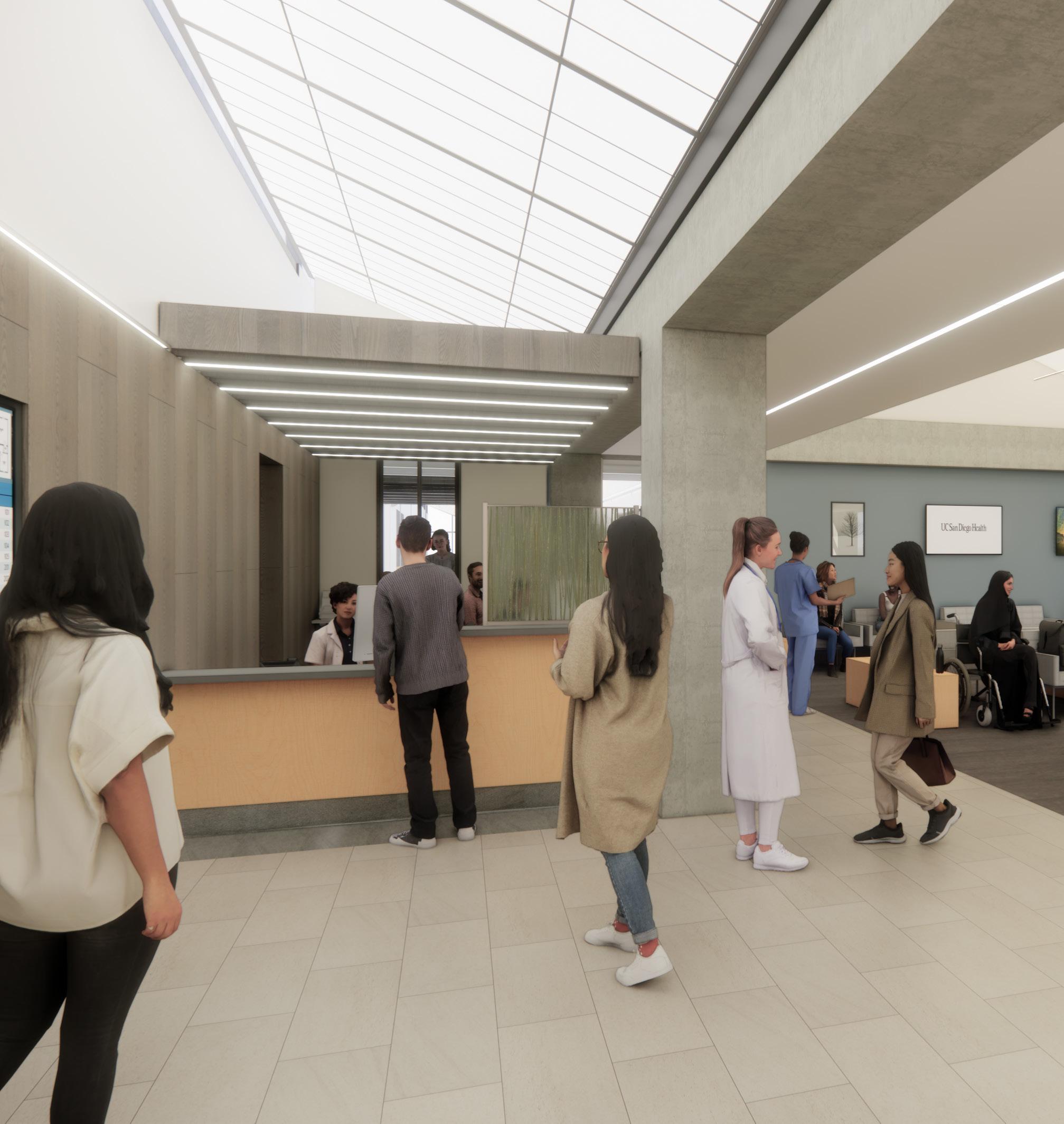
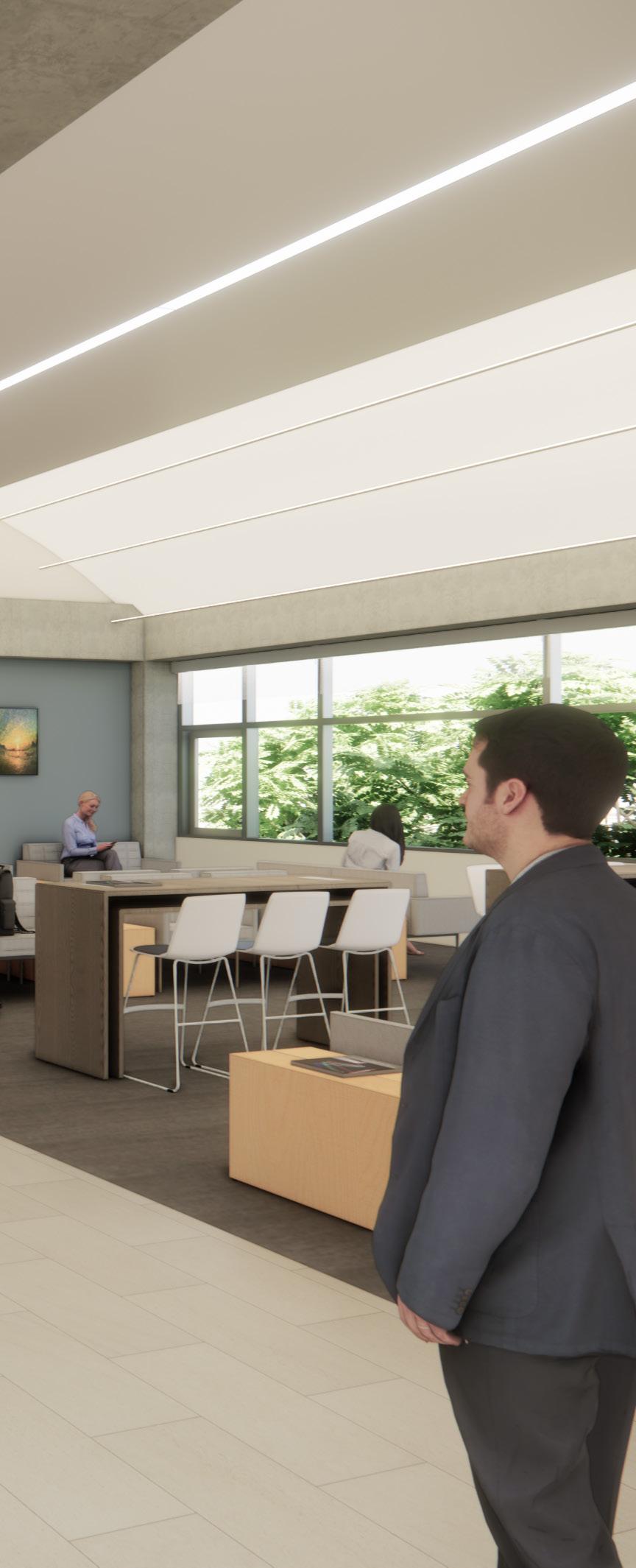
Connected Care with Seamless Access
CHALLENGE & STRATEGY
Expanding the first-floor clinic to the second floor, which was not originally designed for clinical use, required a major upgrade to patient access and building infrastructure. To address this, TEF introduced a new elevator tower along the primary public access route to provide an intuitive, contiguous circulation system across all three floors. This solution enhances navigation and accessibility while preserving access to natural daylight.
DESIGN FOR BETTER CARE
To center the patient experience, the design incorporates natural materials, visual and auditory cues, and carefully-configured lighting to facilitate navigation, reduce stress, and provide an environment that supports both care delivery and comfort.
LEFT: The reception area invites patients with a soothing, bespoke environment. Soft daylight from a skylight along the path of travel, biophilic finishes, and thoughtfully designed lighting offer visual and auditory cues to guide patients with low vision. Large windows offer views to outdoor landscaping, while filling the lobby with filtered daylight.
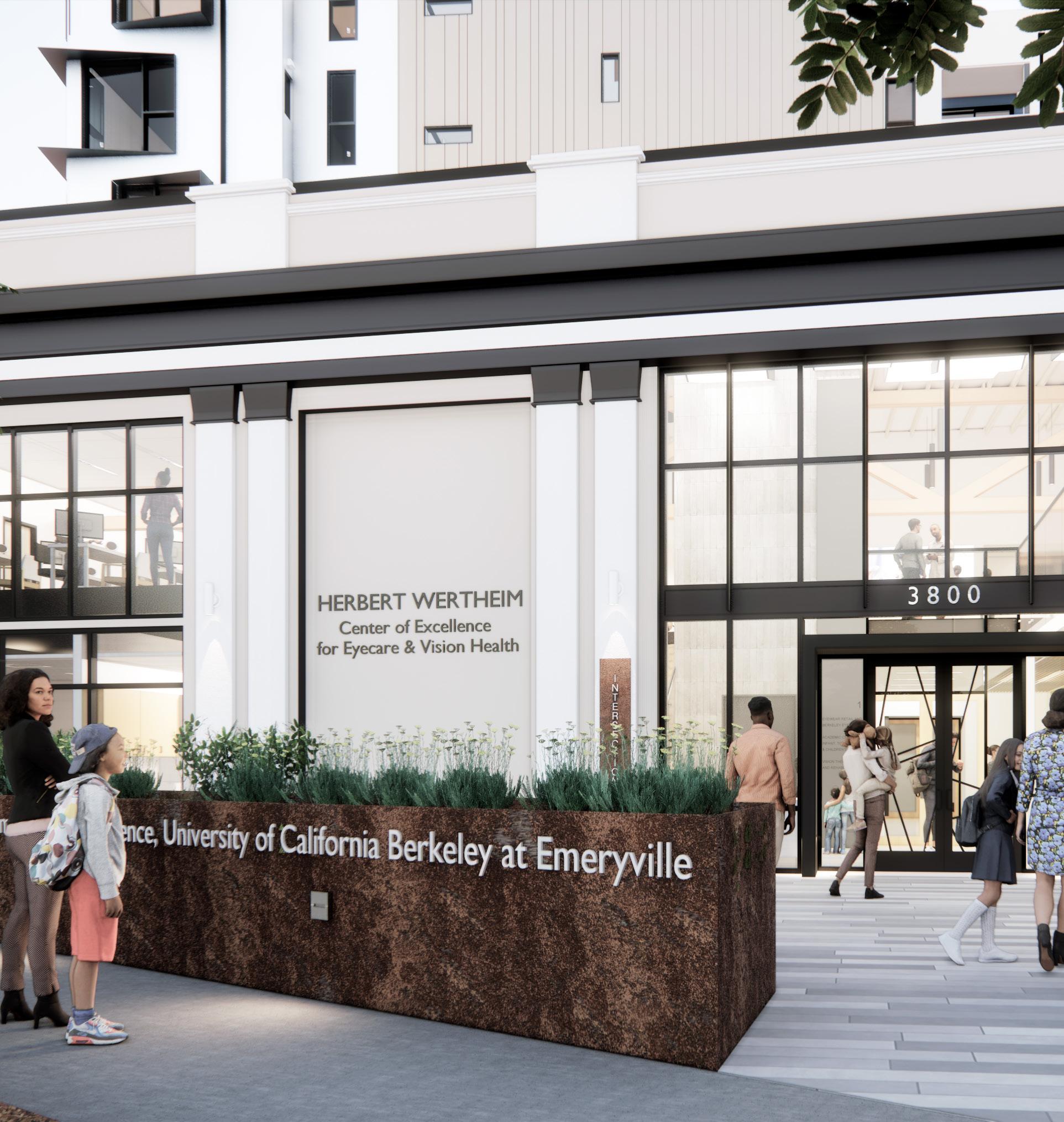
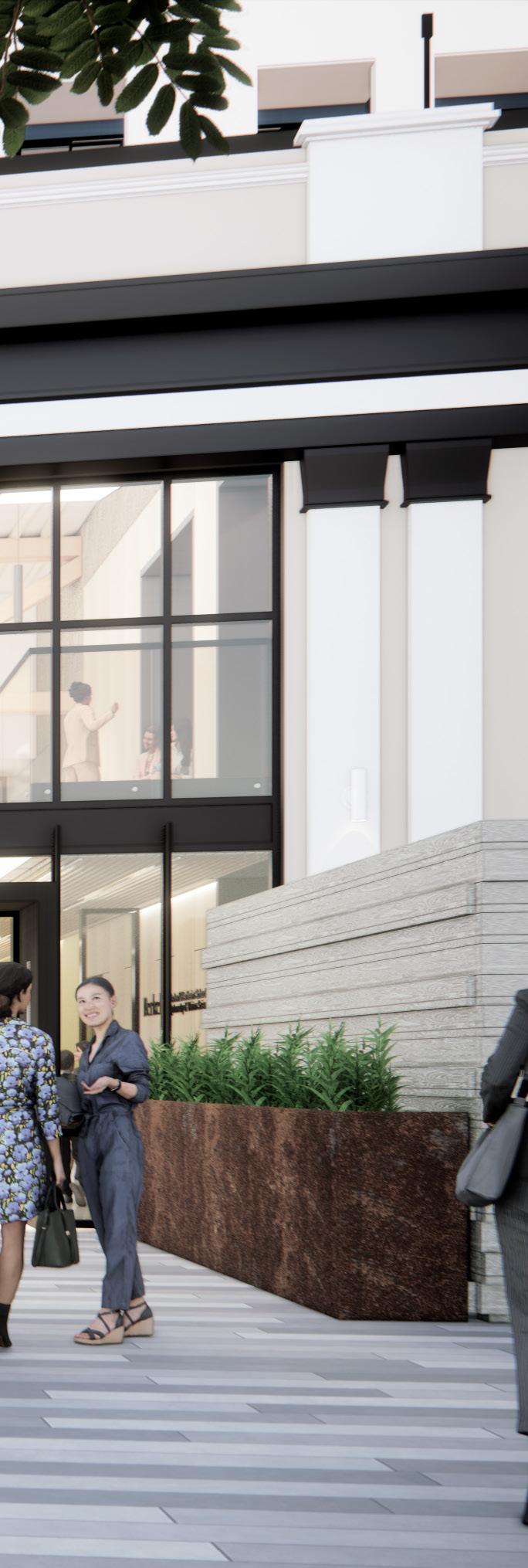
UC BERKELEY
Herbert Wertheim School of Optometry and Vision Science
LOCATION: Emeryville, CA
CLIENT: University of California at Berkeley
SIZE: 38,000 sf
This LEED Gold-targeted project repurposes a 1930s commercial building into a dynamic hub of integrated eye care for adults and children. The two-story building will double clinical capacity, expand opportunities for world-class education and research, and advance an exciting new model for integrated pediatric optometric care. The building also consolidates a number of specialty clinics, including binocular vision, therapy and rehabilitation, myopia management, and sports vision, and the Academy for the Advancement of Optometric Education, which provides a dynamic learning environment for optometrists to enhance their skills and stay at the forefront of their profession.
‘‘ TEF consistently demonstrates a wealth of knowledge and is committed to the school’s needs.
—Herbert Wertheim School of Optometry & Vision Science, Dean, John Flanagan, PhD, DSc, FCOptom, FAAO, Associate Dean for Clinical Affairs; Director of Clinics, Christina Wilmer, OD, FAAO
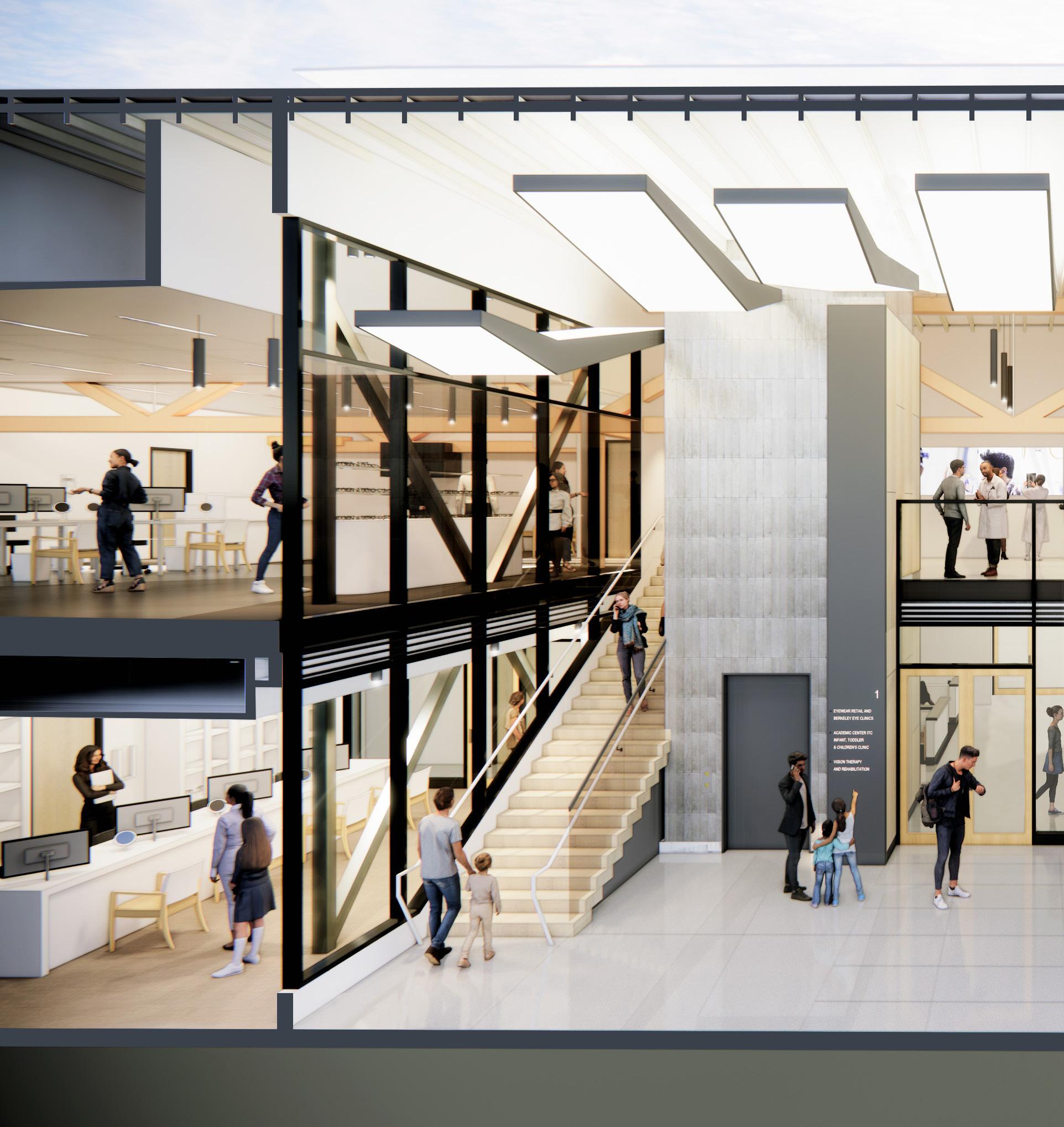
A section of the building depicts the patient center on the ground floor, retail space on the second floor to the left, and the Academy entrance to the right.
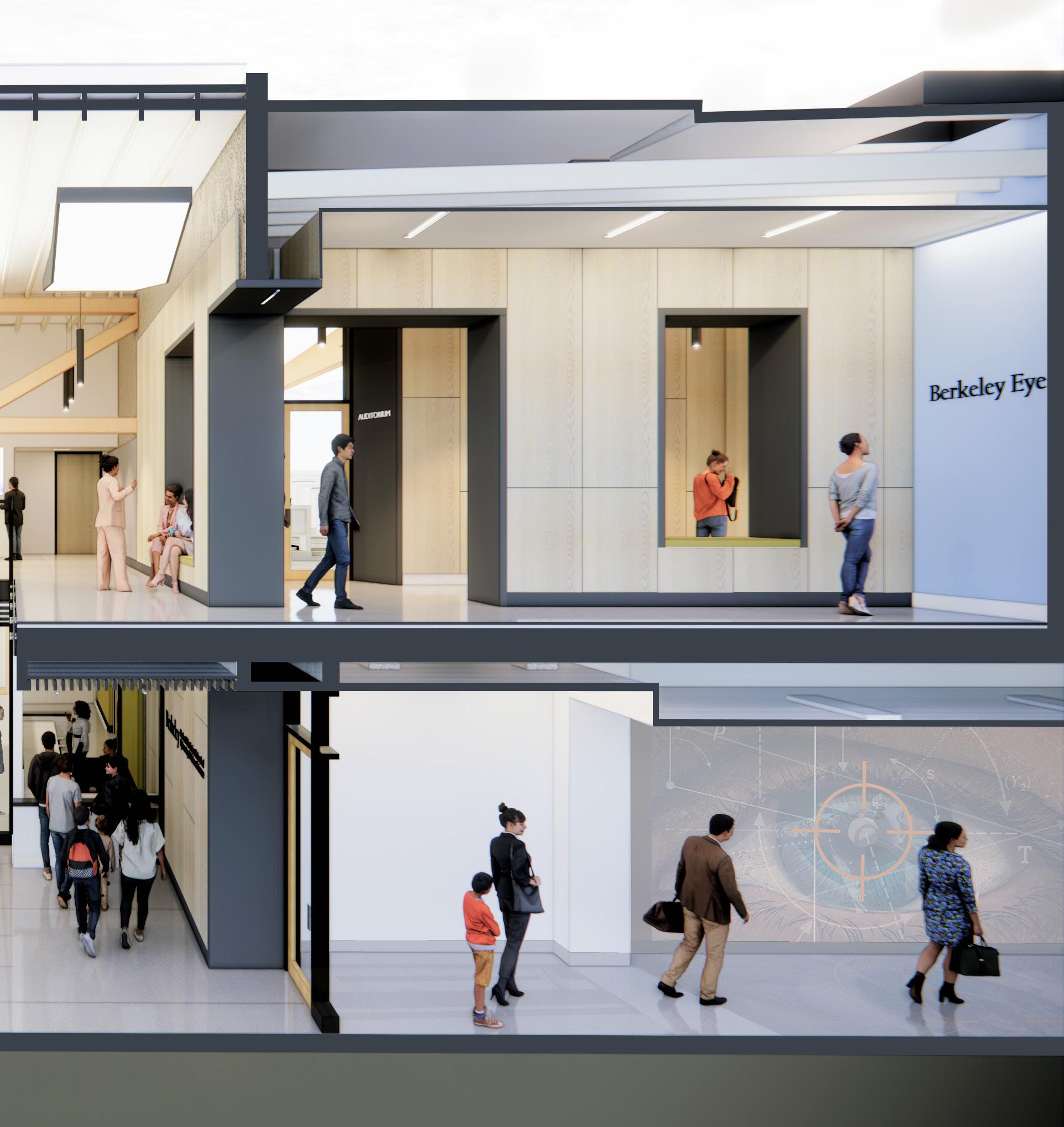
Illuminating Excellence in Eye Care and Education
CHALLENGE & STRATEGY
Accommodating a complex optometry teaching and learning program into a single-story building originally designed for a light truck dealership, posed a significant challenge. TEF integrated a lightweight second-floor structure to impose minimal seismic loads on the existing framework, while providing acoustical separation between patient spaces on the first and second floors, and the Academy for the Advancement of Optometric Education, which serves professionals on the second floor. This approach also maximizes access to natural light and celebrates the building’s robust timber elements, providing a functional and distinctive environment for patients and professionals.
INNOVATIVE LIGHTING
Abundant natural daylight, complemented by internally-lit LED ceiling “clouds” create a memorable visual identity for the renowned optometry school. This approach enhances the overalI atmosphere, reinforcing a welcoming and restorative space for patient care and professional development.
RIGHT: An inviting entry point, featuring abundant natural light and “cloud” ceiling lights. This harmonious blend creates a welcoming and restorative atmosphere, setting the tone for nextgeneration patient care and professional learning.
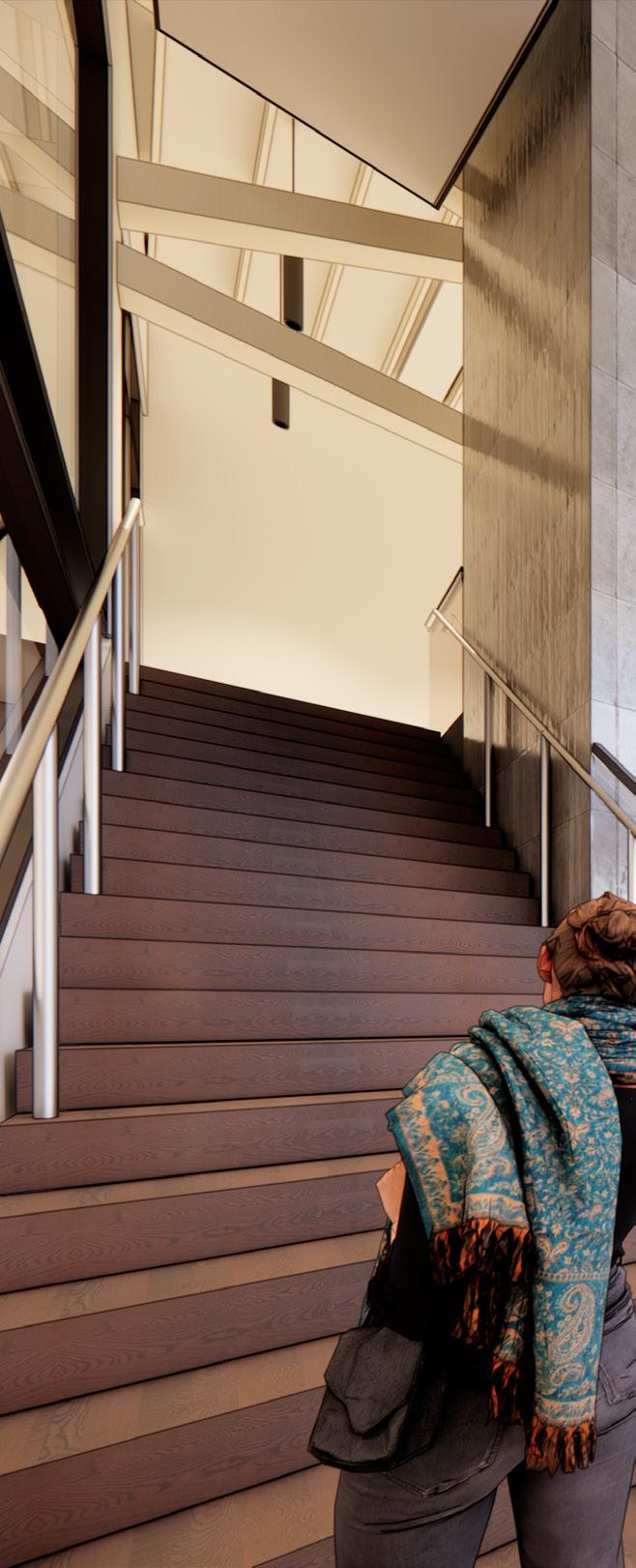
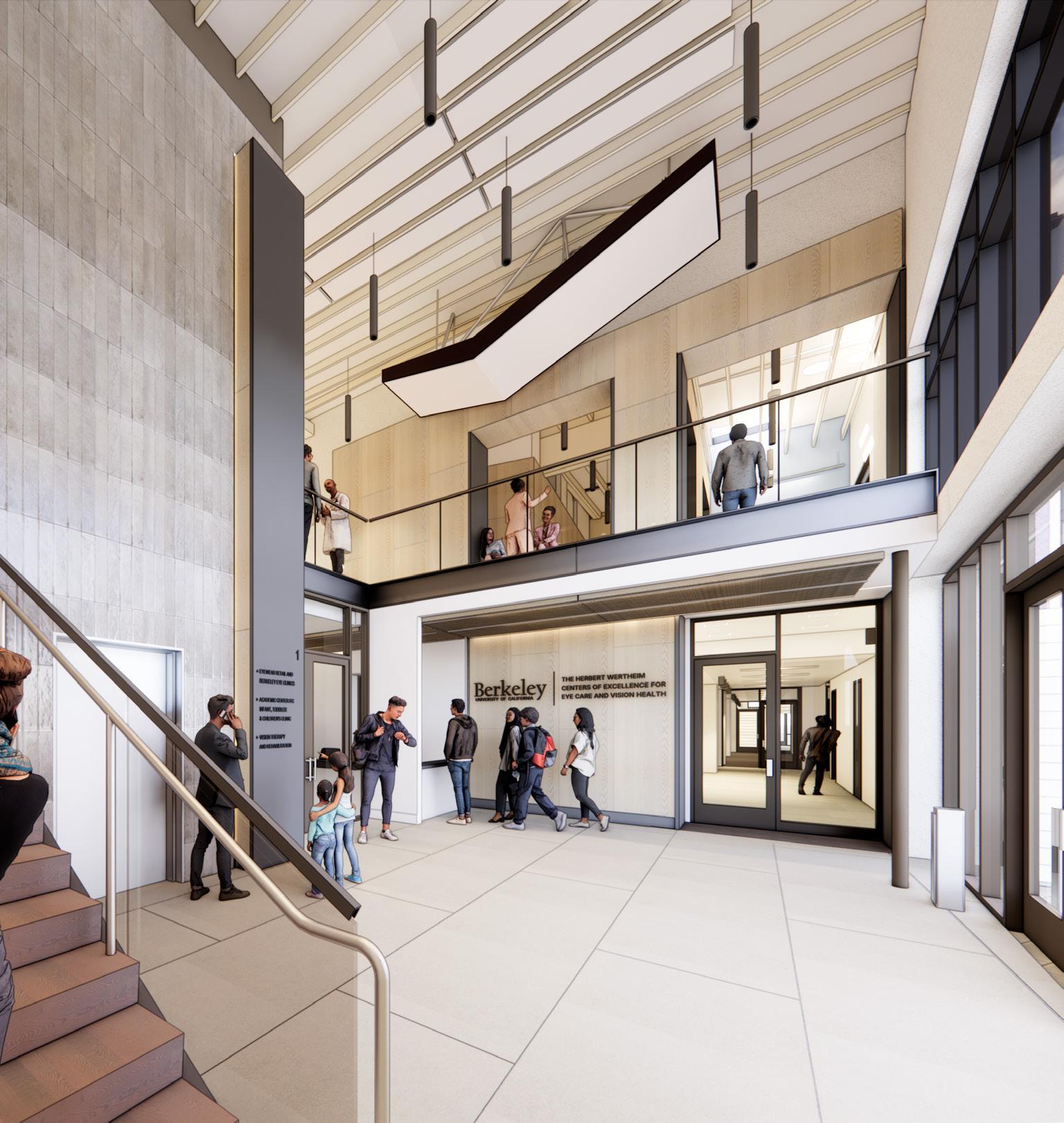
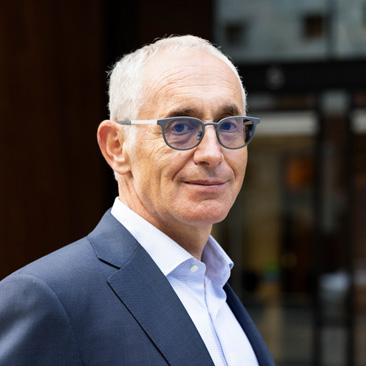
IMAGE ON FRONT COVER: ERNEST E. TSCHANNEN EYE INSTITUTE
Sacramento, CA © Kyle Jeffers
