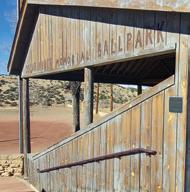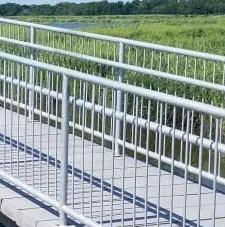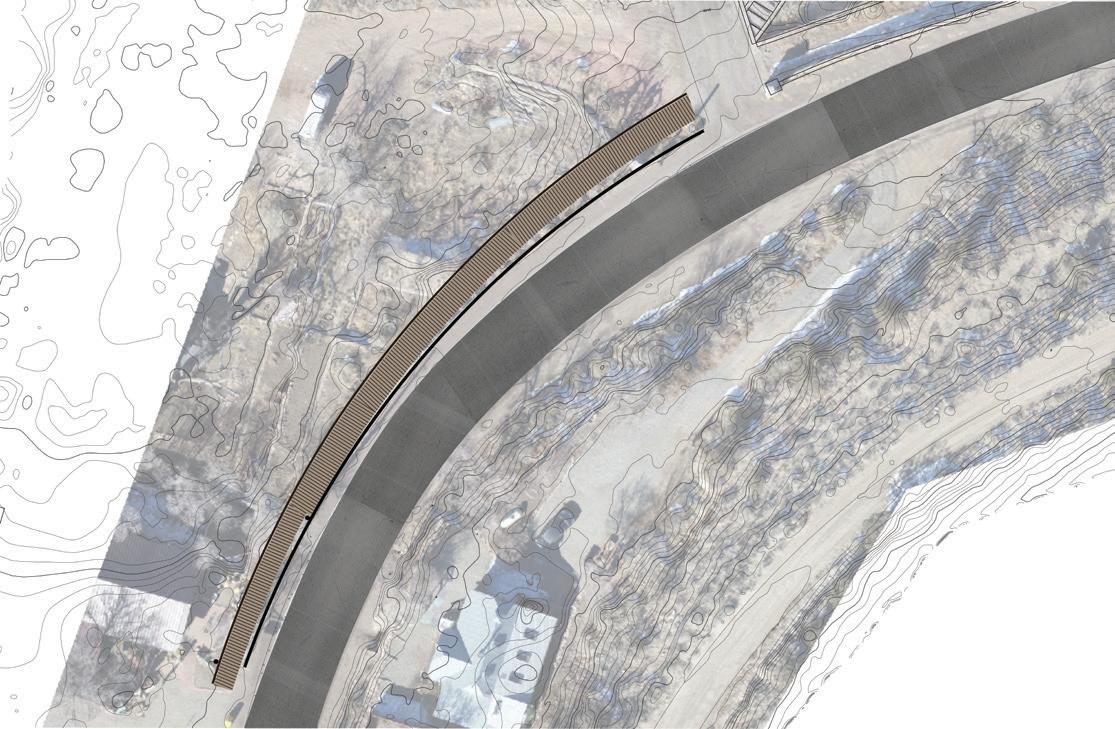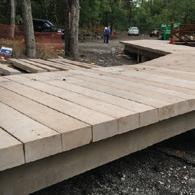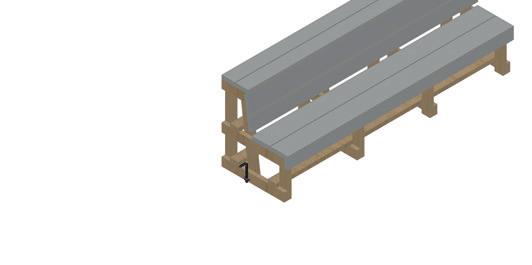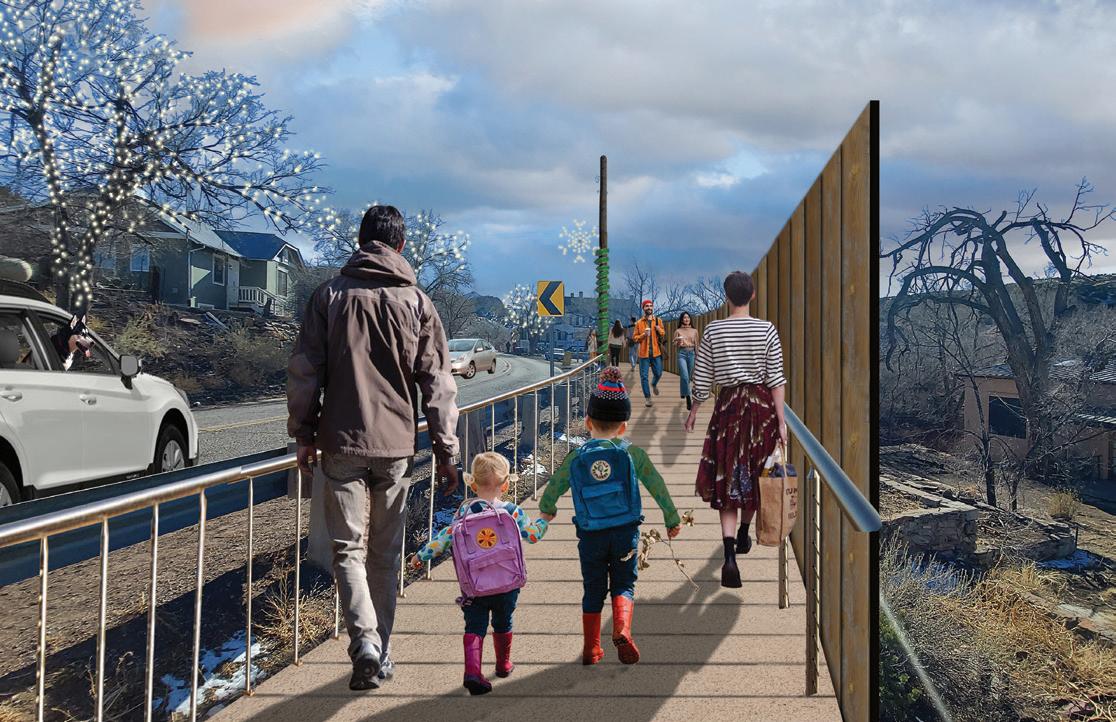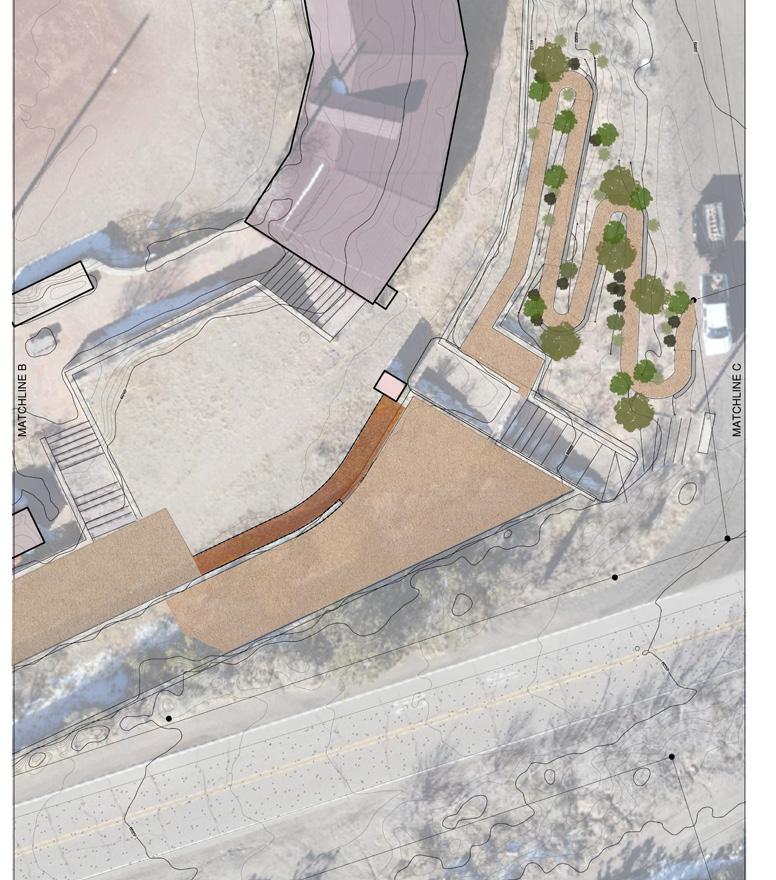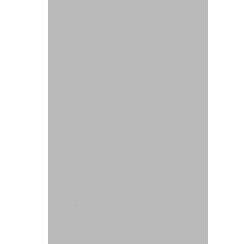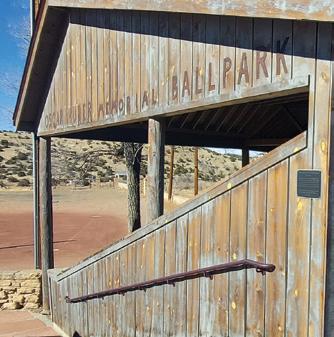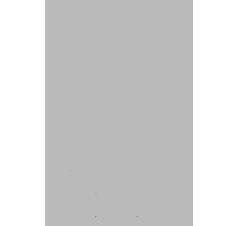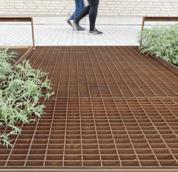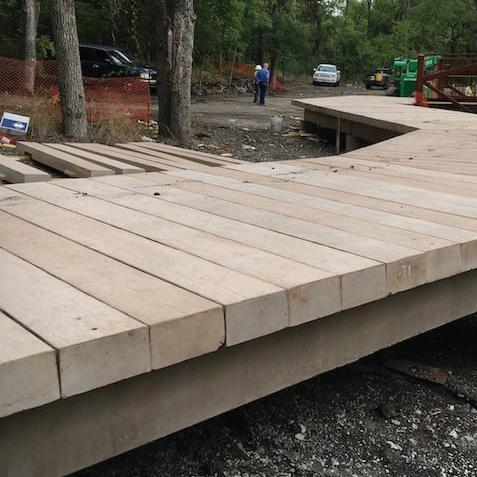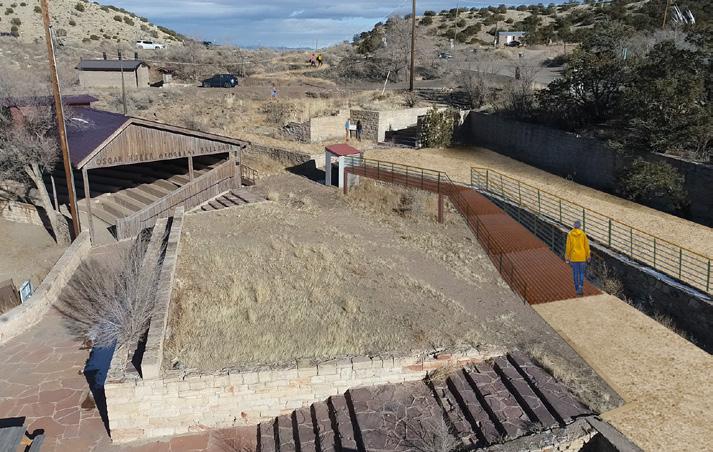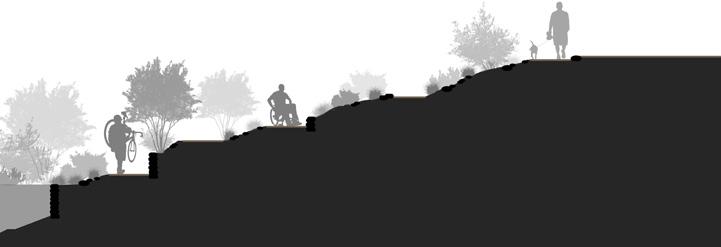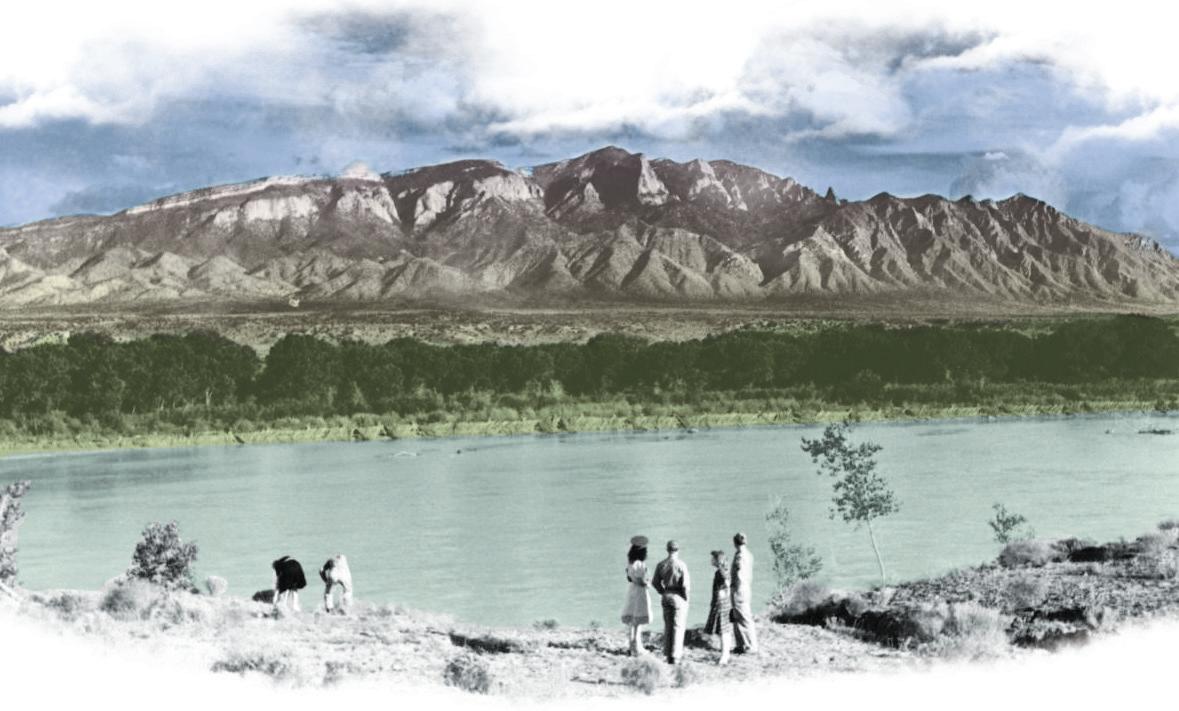

TED WEBER
PLA, ASLA
(651) 226 - 9588
tedweber@gmail.com issuu.com/tedweber/
19B Lyman Rd
Northampton, MA 01060
Landscape Architect currently seeking new opportunities. Professional landscape design experiences include a wide range of project scales ranging from the intimate to the institutional. Enjoys working closely with teams to prepare project documentation including technical drawings, research, engagement tools, and presentations. Approaches design seeking to integrate geographic, social and ecological systems to provide value and meaning.
EXPERIENCE
Landscape Architect for Groundwork Studio (FBT Architects), Albuquerque, NM; November 2020 - August 2024
Landscape Designer for Hilltop Landscape Architects and Contractors, Albuquerque, NM; January 2020 - November 2020
Landscape Designer and Project Coordinator for Seeds of Wisdom, Santa Fe, NM; April 2019 - December 2019
Design Associate for Heads Up Landscape Contractors (Yellowstone Landscape), Albuquerque, NM; May 2017 - March 2019
Project Intern for The Georgia O’Keeffe Museum and New Mexico Dept .of Cultural Affairs, Santa Fe, NM; October 2018 - May 2019
EDUCATION
University of New Mexico, School of Architecture and Planning; Albuquerque, NM; 2014-2017 Master of Landscape Architecture
Historic Preservation and Regionalism Graduate Certificate
Frontier/Golden Pride Leadership Fellow, 2016/2017 Academic Year
Graduate Student Success Scholarship, 2015/2016 and 2016/2017 Academic Years
Pitzer College, Claremont, CA; 2002-2006
Bachelor of Arts in Mathematical Economics
Bachelor of Arts in English and World Literature
PROFESSIONAL LICENSES AND AFFILIATIONS
New Mexico Landscape Architect License #635 Reciprocity available in all states
American Society of Landscape Architects (ASLA) 2014-Present
New Mexico ASLA Chapter Executive Committee Treasurer, 2022-2024; Member at Large, 2020-2022
Tree New Mexico
Neighborwoods Program Professional Auditor
Univerity of New Mexico
Visiting critic for studio reviews
SKILLS AND TRAINING
• Project Management: Work Plans, Scheduling, Subconsultant Coordination, Cost Estimating
• CADD: Autocad, Land F/X, Vectorworks, Revit, Civil 3D
• Modeling and Visualizations: SketchUp, Rhino, Lumion
• Graphic Design: Adobe CS (Photoshop, Illustrator, InDesign
• MS Office: Word, Excel, Powerpoint, Outlook
• Technical Writing: Specifications, Project Reports
• Mapping and Analysis, ArcGIS, QGIS, Social Pinpoint
• Community and Stakeholder Engagement
• Construction Administration: Bidding, Submittal Review
• Demolition Plans: Preservation and Protection Planning
• Horticulture and Arboriculture, Ecological Restoration
• Climate-Adapted Design and Assisted Migration
• Irrigation design
SELECTED LIST OF RECENT PROJECTS
• Wells Park Visioning and Expansion, Albuquerque, NM
• Los Tomases Park, Albuquerque, NM
• Arenal Open Space, Albuquerque, NM
• San Antonio Oxbow Bluffs, Albuquerque, NM
• Art and History Walk, Madrid, NM
• UNMH Hospital New Hospital Tower, Albuquerque, NM
• Moriarty High School Baseball, Softball and Soccer Complex, Moriarty, NM
• Taos Pueblo Wellness Center, Taos Pueblo, NM
• Sandia National Labs Projects, Albuquerque, NM
• Kirtland Airforce Base Projects, Albuquerque, NM
• San Juan College Health and Human Performance Center, Farmington, NM
• NMSU Biomedical Building, Las Cruces, NM
• NMSU College of Agricultural, Consumer, and Environmental Sciences Student Learning Center, Las Cruces, NM
• Mora Plaza and Veterans Memorial, Mora, NM
• Park Square Renovation, Albuquerque, NM
• Albuquerque International Sunport Cell Phone Waiting Lot, Albuquerque, NM
• Albuquerque International Sunport Overflow Parking lot, Albuquerque, NM
• Albuquerque International Sunport Signage Renovations, Albuquerque, NM
• Albuquerque International Sunport Interior Planters, Albuquerque, NM
• Gallinas River Park, Las Vegas NM
• Bluewater Elementary, Bluewater Village, NM
• Cibola Loop Master Plan and Multigenerational Center, Albuquerque, NM
• Farmington Preschool Academy, Farmington, NM
• Sarracino Middle School, Soccorro, NM
• Greater Albuquerque Association of Realtors (GAAR), Albuquerque, NM
• Castaneda Hotel, Las Vegas, NM Main Street
PORTFOLIO CONTENTS
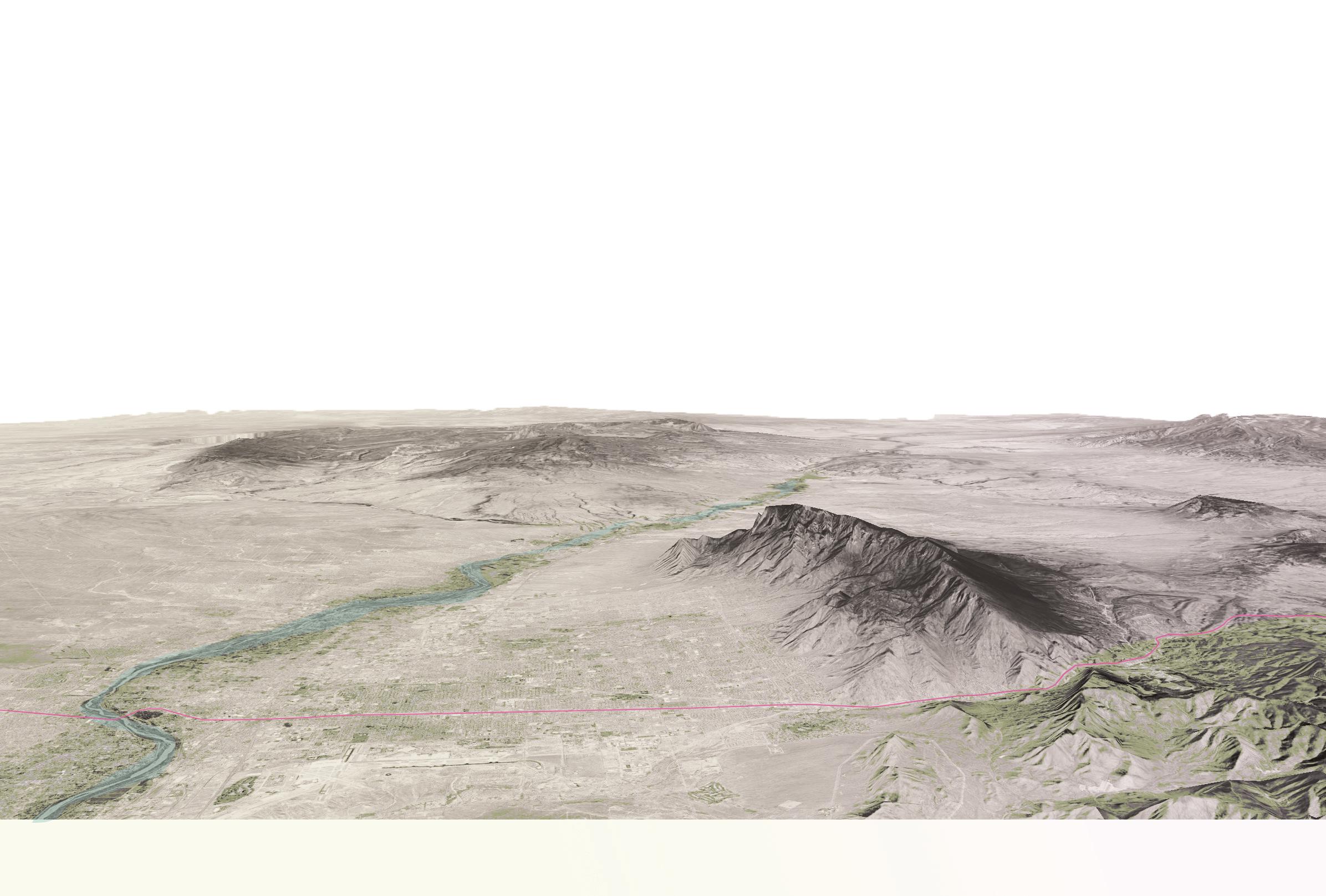
Jemez Mountains

VII
Sandia Mountains
Sangre de Cristo Mountains
Manzano Mountains
I

WELLS PARK EXPANSION
Park Renovation and Expansion: Albuquerque, NM
Role: Project Manager, Groundwork Studio
Client: City of Albuquerque Parks and Recreation Department
WELLS PARK VISIONING AND CONCEPT CREATION
The renovation and expansion of Wells Park is a project currently under construction and is scheduled to be completed in February of 2025. The project vacated a roadway so that the existing park could be connected to a block of parcels owned by the City of Albuquerque to the north of the existing park.
When the block to the north of the community center and park, the so-called “Walker Property,” was purchased from the former owners of Walker Plumbing by the City of Albuquerque for use by the Parks and Recreation Department, no specific project was imagined. The City could see that the property would have great value as a civic space given its adjacency to the Johnny Tapia Community Center and the existing Wells Park.
Groundwork Studio helped the City of Albuquerque formulate a vision for what the property could be by engaging stakeholders including a variety of city departments, neighbors, and local businesses. This process included forming a steering committee and conceiving of a variety of engagement activities including a printmaking workshop, a roller disco, a pop-up disc golf course, and food truck nights. While most events ended up either canceled or moved to a virtual event due to the pandemic, neighbors were and are very curious about the status of the project and whether their ideas and needs would be incorporated into the final design. Virtual engagement activies and a project website (bit.ly/walkerpropertyplan) were used to engage them when in-person discussions were not possible.
The design of the park emerged slowly as programmatic considerations were tested and evaluated by the steering committee and city officials. A wide variety of public, semi-public, and private uses were evaluated by considering required footprints and investments for desired activities. The specialized program mixes, first evaluated by the steering committee as the 12 layouts shown below.
As different programs and activities emerged as preferred inclusions, the plan to the right emerged, which included a large, custom playground as rendered by Landscape Structures Inc. This playscape “beacon” is meant to rise above the adjacent low-lying neighborhood and draw interest to the park. Other inclusions in the final program mix include additional courts, a picnic pavilion, and dog parks. The realities of increasing project costs resulted in value-engineering, yielding the final plan on the next page.
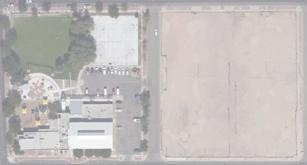





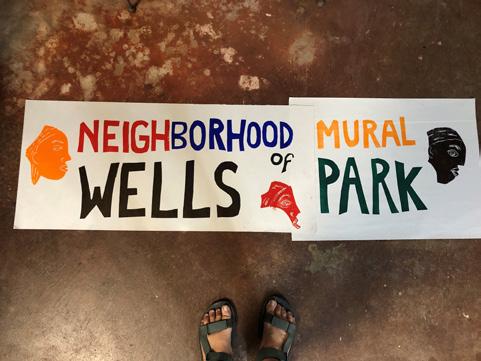














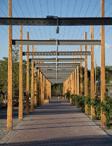













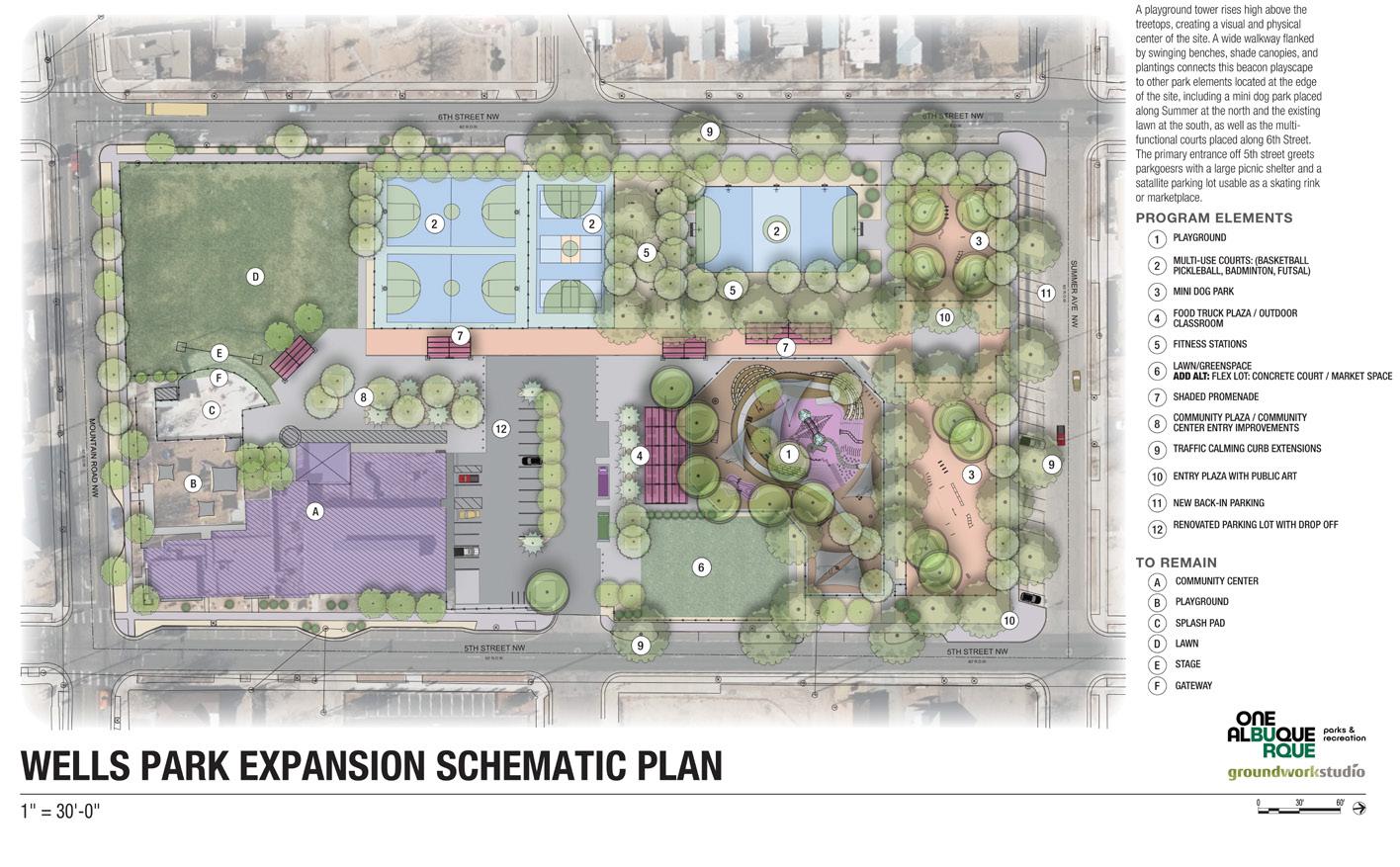
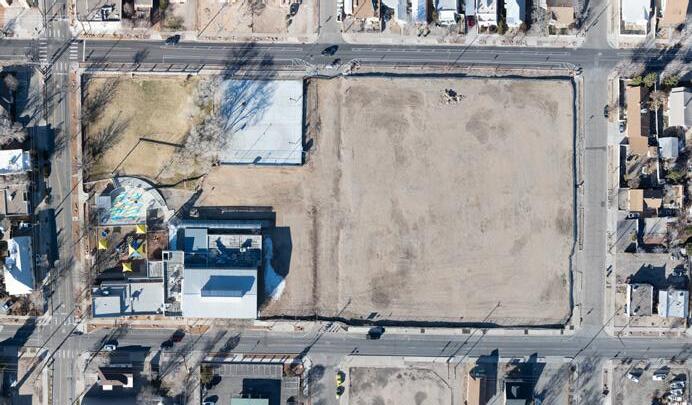
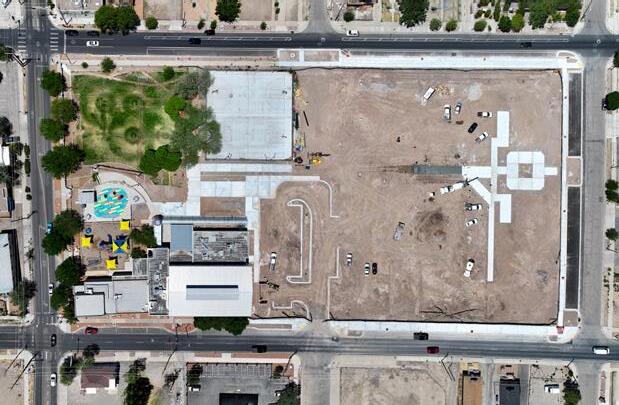

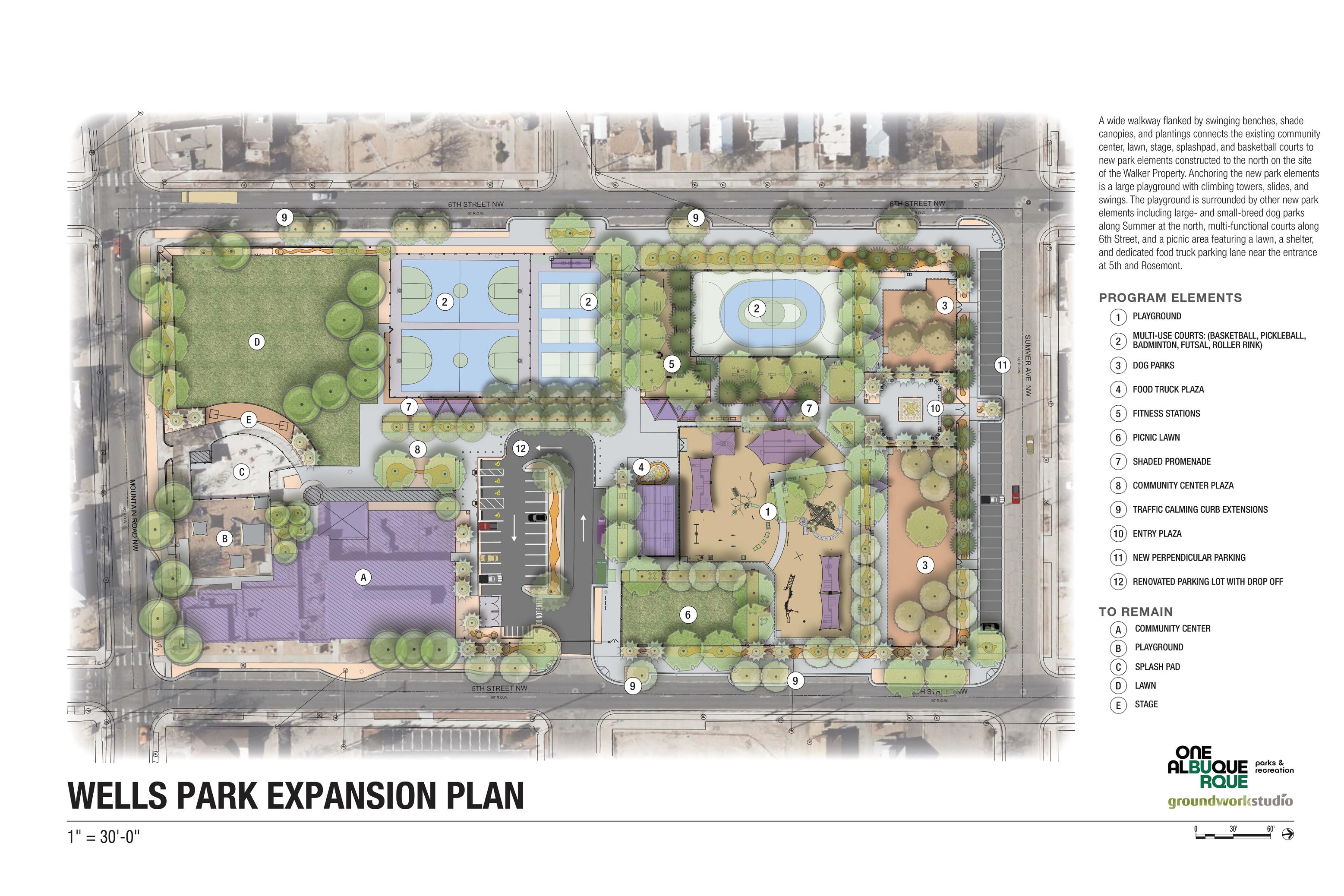


ARENAL OPEN SPACE
Open Space Preservation and Mater Plan, Albuquerque, NM
Role: Project Manager, Groundwork Studio
Client: Bernalillo County Open Space
ARENAL OPEN SPACE MASTER PLAN
Albuquerque’s South Valley, an unincorporated area of Bernalillo County, is an area typically associated with agriculture owing to the well-managed series of canals and ditches that keep the historic flood plain of the Rio Grande open for cultivation. This farming association has been replaced with increasing densities of housing as the region grows. This loss of arable land has created pressure for the Country to preserve open space.
Arenal Open Space was purchased by the County with an intent to prevent development and to provide open space. Groundwork Studio was tasked with developing a Master plan that would guide the County with a framework to keep farmers on the land and create opportunities for neighbors and visitors to recreate.
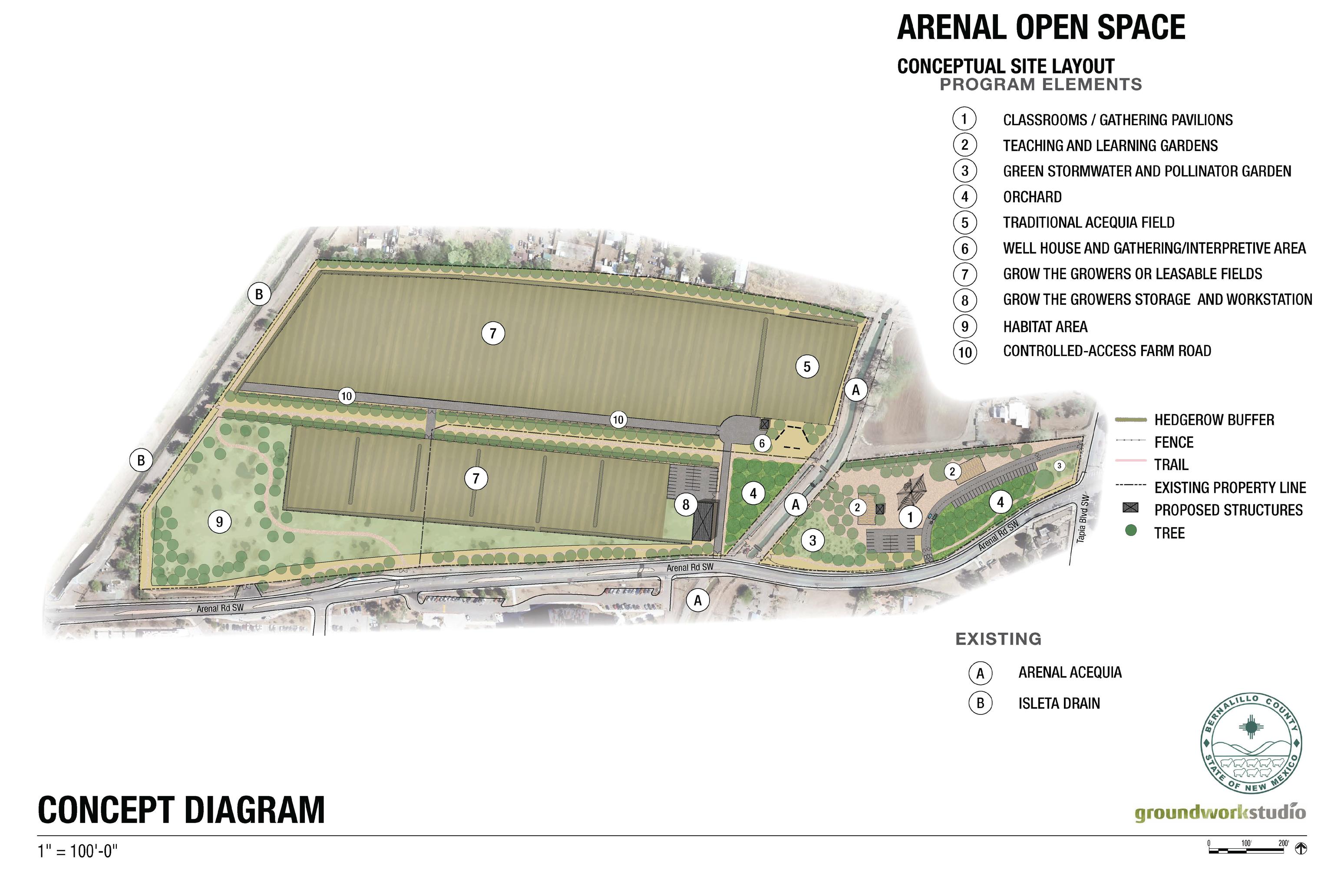

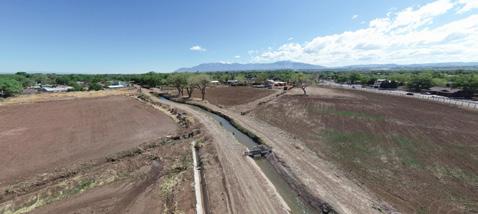

The Arenal Open Space is one of 17 sites that Bernalillo County Open The county bought the properties that comprise Arenal Open Space




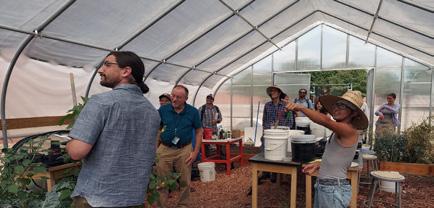

III

THE COLORWAY
Linear Park Concept , Albuquerque, NM
Masters Thesis Project: Applied Color Theory in Landscape Architecture
Advisors: Profs. Susan Frye, Chris Wilson, Alf Simon
THE COLORWAY: MASTERS THESIS DESIGN WITH APPLIED COLOR THEORY
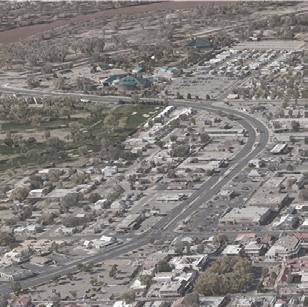
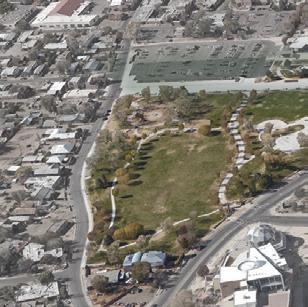
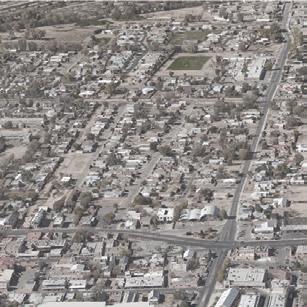
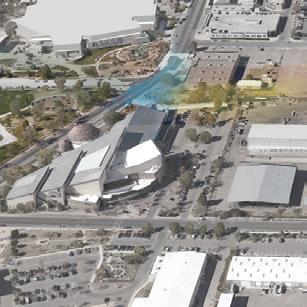
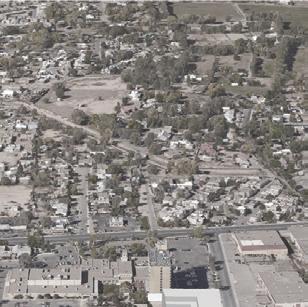
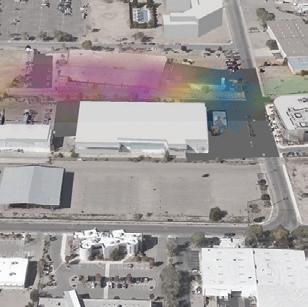
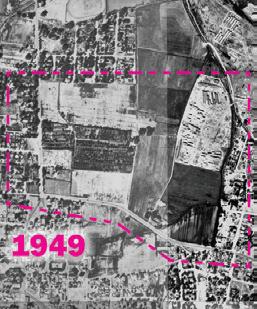
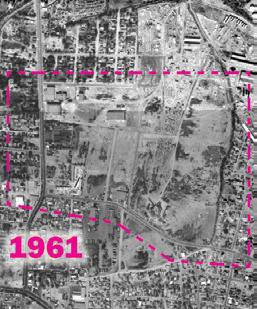
DESIGN DESCRIPTION
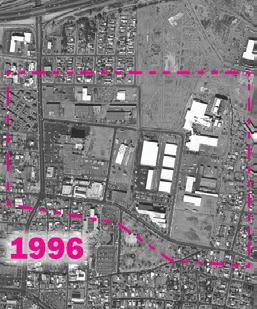
Several conditions result in the linearity of the parcels chosen for development. The primary historical force creating the condition is that of transportation. Moving goods and bodies within territories often determines the shape of cities. Often these corridors are filled in when no longer used. In many North American cities, such scartitecture inhabits easements formerly used for street cars that became obsolete with the acceptance of the private automobile. Presented with similar future infill possibilities, The Colorway takes advantage of the infrastructural capacity of the corridor for existing distribution of electricity and surface stormwater. The advantage created by the decoupling of the roadway and the infrastructure is the opportunity to looking at how transportation can be about a new type of slower experience through the season of a place, if only for a quarter mile.
The Colorway is designed to connect the northern residential areas to the museums, shops, parks, and homes of Old Town. By creating
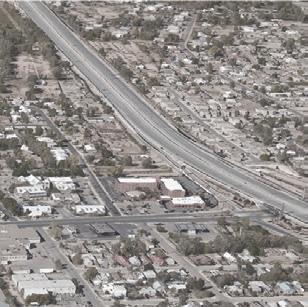
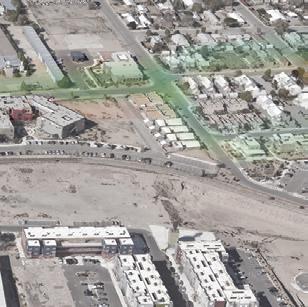
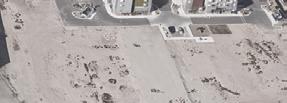
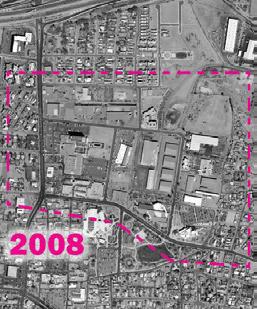
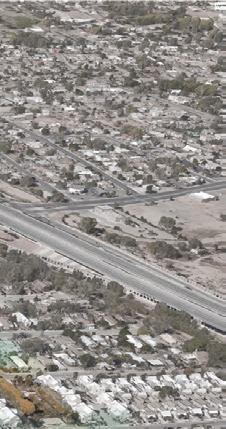
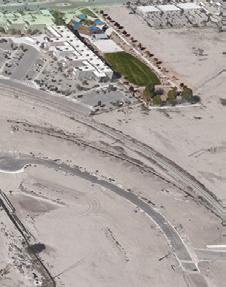
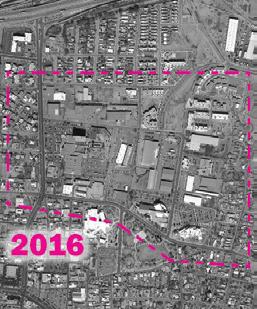
distinctive elements along the corridor, movement through the space is articulated by experiencing the different thematic colors of design elements. These color themes serialize the design along the linearity of the site and uses color as the centers, the networks, and the thresholds of the design. To develop serial color themes, each area's color conceit is used to develop analogous color planting schemes and coordinate hardscape materials. Occasionally the spaces are punctuated by complementary colors, though typically any variation in color draws upon seasonal changes in planting material or consciously designed furnishings and lighting elements.
Bright, warm tones, the pinks, oranges, purples and reds, are used to organize its center on an open plaza. The open space is in an asymmetrical triangle of space created by the organization of existing railroad spurs used in the forming of hardscape areas. A warehouse encloses one edge of the space and copses of trees are planted to further articulate its edges. The division of the space and organization of

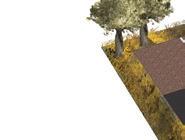

FIGURE 23: SAWMILL DISTRICT CONTEXT MAP City of Albuquerque GIS (www. cabq.gov/gis/)
FIGURE 22: HISTORIC AERIAL IMAGERY City of Albuquerque GIS (www. cabq.gov/gis/)
RIO GRANDE
ARBOLERAS PLAZA
SAWMILL LOFTS
BLUEWATER LINENS
HOTEL ALBUQUERQUE
SAWMILL MARKETPLACE
HOTEL CHACO ALBUQUERQUE
FIGURE 24: SURROUNDING CONTEXT OF SAWMILL DISTRICT BUSINESSES AND THE INTERVENTION SITES OF THE COLORWAY (T. Weber)
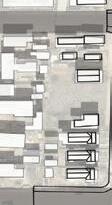

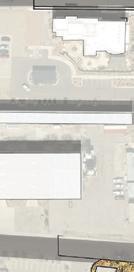

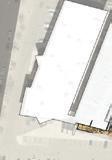
























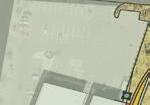




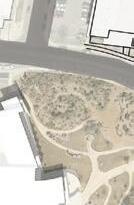

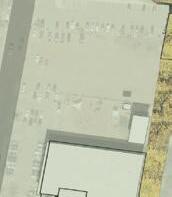

































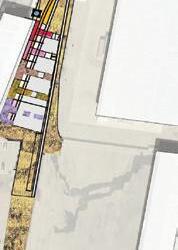

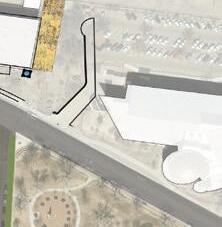







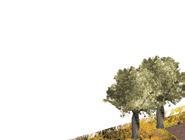
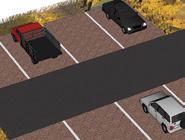
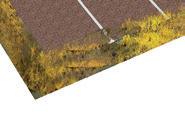












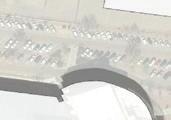


















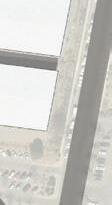

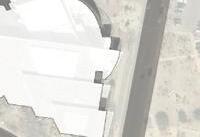
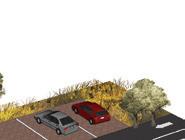
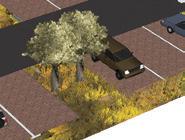

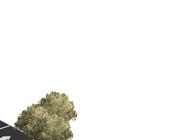
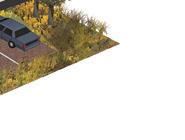

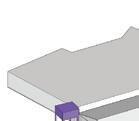
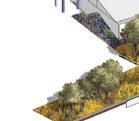
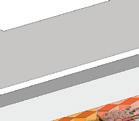
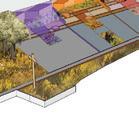
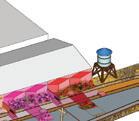
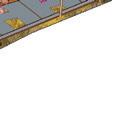

vegetation is also clearly ornamental, revealed by carefully structured swathes.. a new experience,
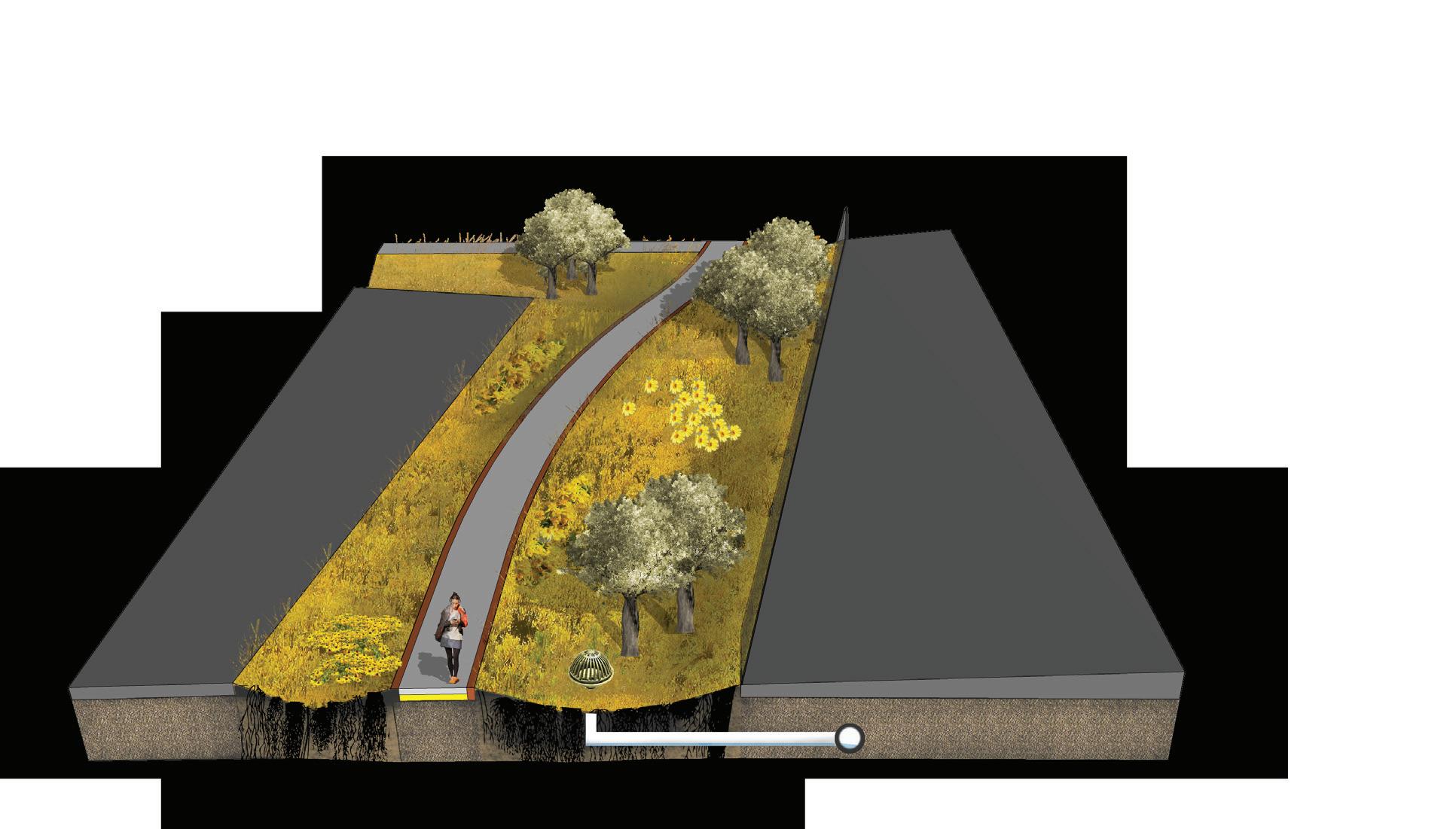

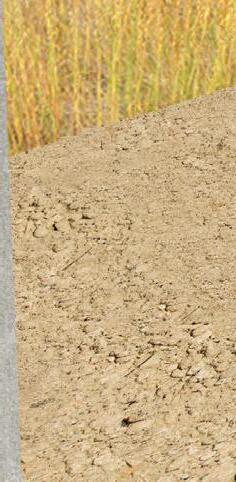
GOLDEN VALLEYS
OFF-SITE CONNECTION TRACK TRAIL
The core concept of using the existing tracks and easements to develop connections between adjacent areas happens through the design of trails and swales in The Golden Valleys. The existing property parcels set aside along the railroad spur that serve as an infrastructural corridor become spaces for people and spaces for water. The circulation of each commingle along the track bed, which is backfilled with stone chips that are stabilized to create a durable pathway. Off the edge of the path, the site is graded to create linear pits separated by gabion check dams. These swales are planted with immersing vegetation that exhibits yellow blooms and grasses maintaining the signature golden hue of a sun-bleached arid prairie. The swales as linear raingardens are planted as semi-arid grassland, accomplished by richly mixing the grass blends with swaths of wildflowers, spring bulbs, and evergreen succulents that evoke and build upon a predevelopment condition in a way that reveals the predictions of its design. In this way, meadowlike vegetation is also clearly ornamental, revealed by carefully structured swathes..
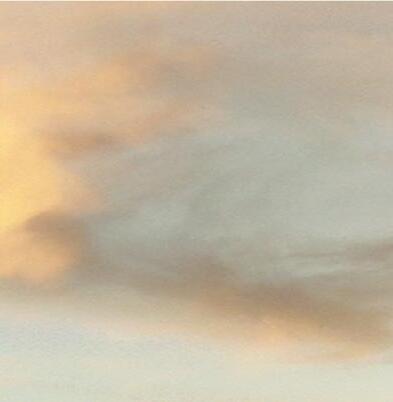
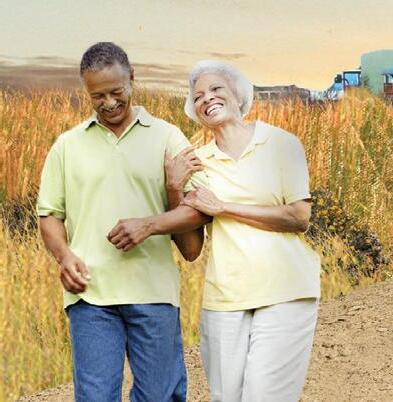
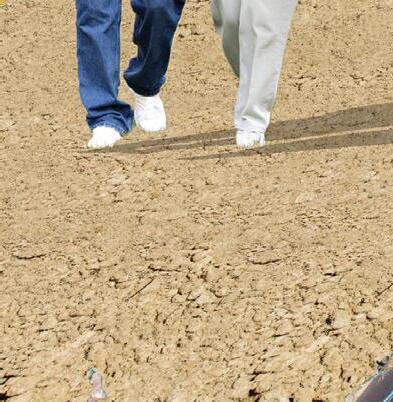
The Golden Valleys link the more formal and extravagant character of The Rainbow Roll to local conditions, using grassy meadow swales to play out the transition to the welcoming Blue Doors. Pronounced garden colors found on the edge of the plaza give way to conditions that feel well-placed and local. Along the paths and ponds are seating bulbs that integrate the materiality of adjacent check dams and form it as curved seating walls. They are accompanied by wind stations that generate electricity for lighting and device-charging USB plug-ins.
OVERFLOW TO SEWER
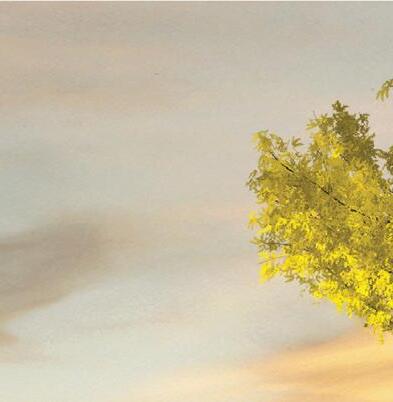
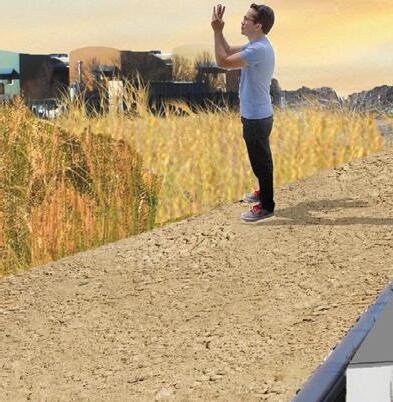
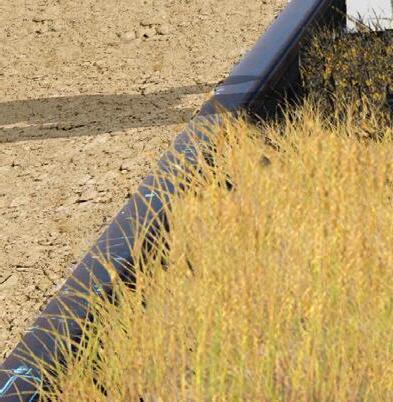
The development of trails like those of The Golden Valleys is they make it far easier and more enticing for commercial establishments to share parking. Convenient parking placed immediately in front of an establishment is a hallmark of suburban planning. To deliver more urban spaces to cities with suburban lifestyles, compelling interim spaces allow distances between parking areas and destinations to stretch without diminishing user experience. If anything, they add a new experience, the experience of a garden between parking and arriving at the destination.
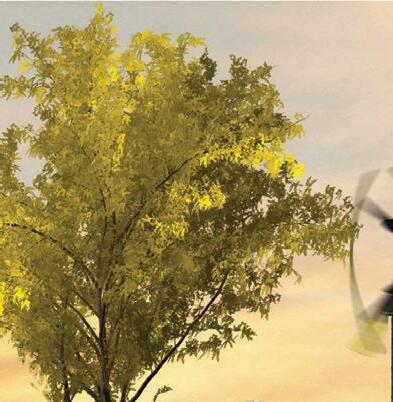
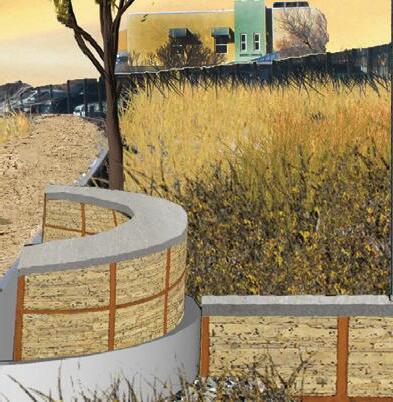
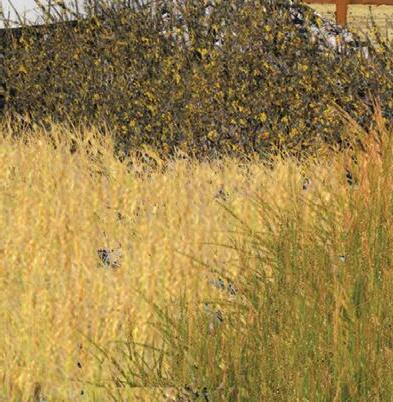
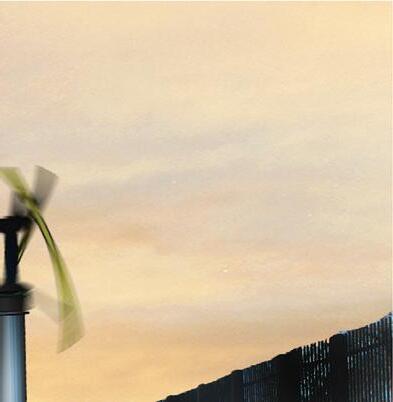
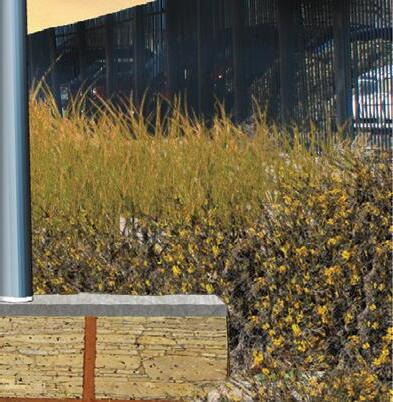
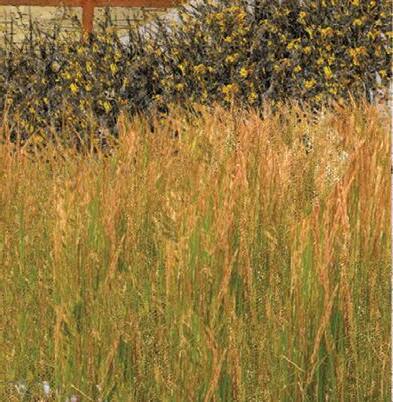
GOLDEN VALLEY
FIGURE GOLDEN VALLEY AERIAL (T. Weber)
GOLDEN VALLEY AERIAL
is often claimed that blue paint serves to ward off misanthropic spirits. At the very least it makes an easily identifiable entry amongst the rich orange ochres of earthen walls.




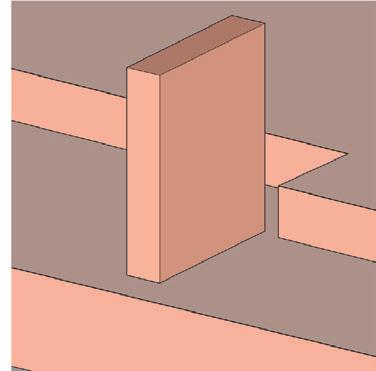
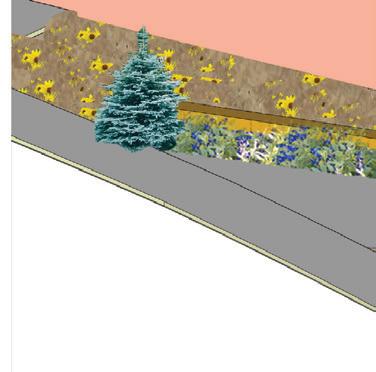
how much water is currently in the reservoir.
BLUE DOORS
The Blue Doors marking the transom of the central pathway near the north and south intersections with the Green Streets are mix of blue planting elements that are offset by the oranges of earth and the woody browns of dry vegetation. Plants exhibiting blues are lined up against rammed earth walls that, via contrast principles, allow the blues exhibited by them to take on a vivid, almost vibrating character. This effect is used to draw the eye and make obvious the limits of the interior trail.
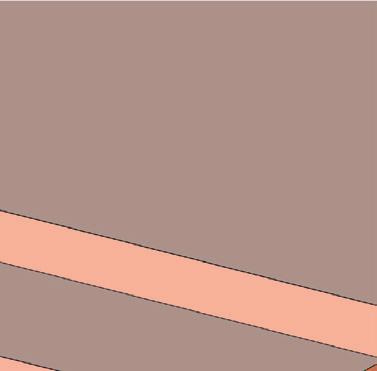
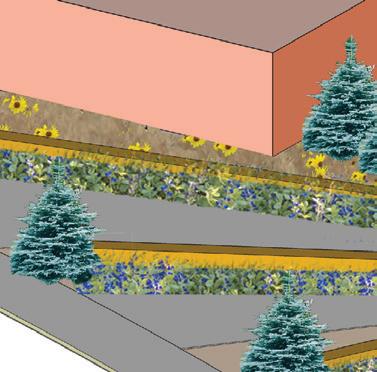


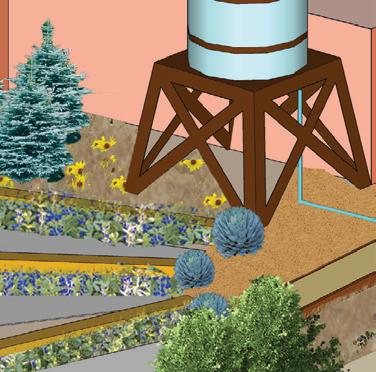
This transition scheme is informed by local vernacular practices that combine blue doors with adobe walls. The painting of doors to be blue may be an Old World hispano-cultural practice of Moorish influence, traces of which can be found all over North Africa and the Iberian Peninsula. It is often claimed that blue paint serves to ward off misanthropic spirits. At the very least it makes an easily identifiable entry amongst the rich orange ochres of earthen walls.

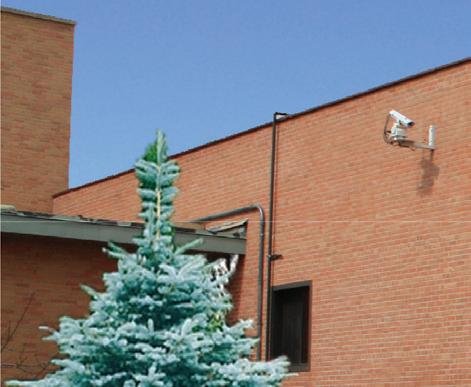
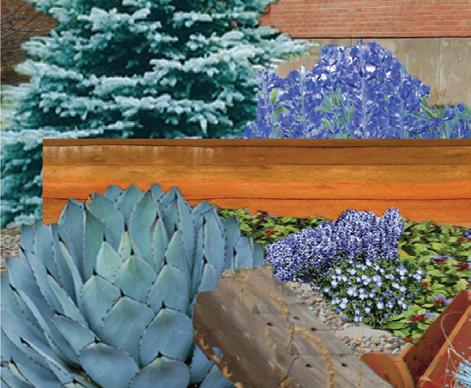
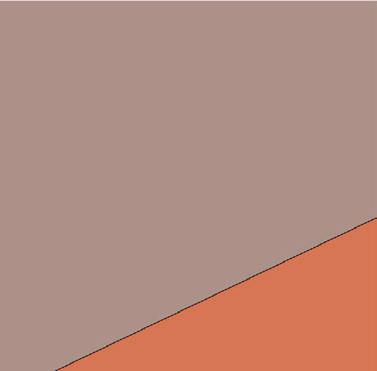
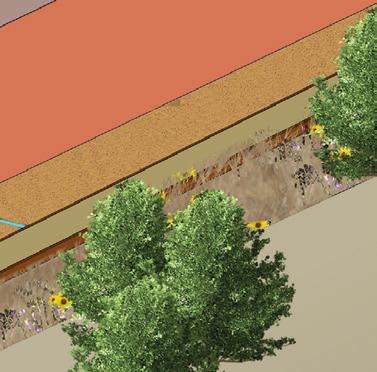

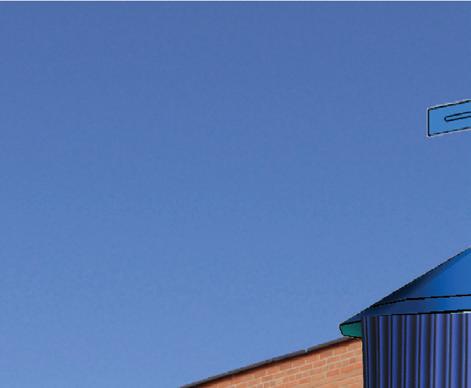
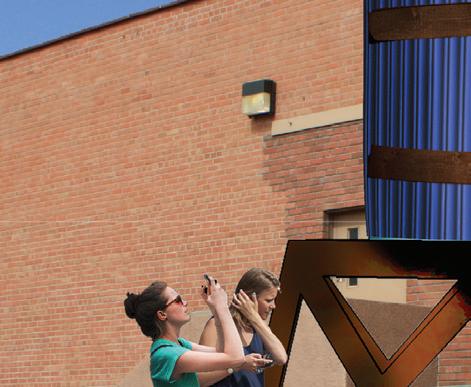
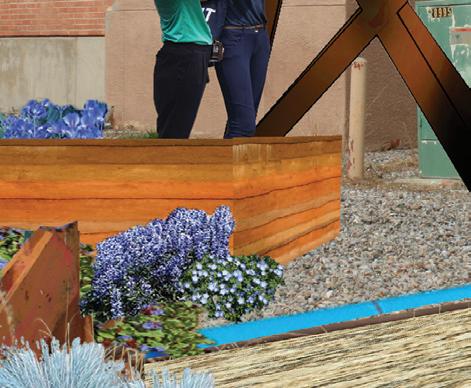

The blues of the transition space go beyond the planting schemes and are largely conceptual, coming from elevated cisterns that harvest rainwater from rooftops. Together with earthen walls and blue-themes planting beds, the water towers capture visual interest through their aggressive blues. The cisterns make the connection of architecture and water supplies feeding the landscape legible to people arrive to the space through their downspouts and runnels. The cisterns are also given a conceptual greening through wind power where the turbine is made as a blue and yellow pinwheel. As the wheel turns, an optical mixture of the blue and yellow creates the perception of green. This wind power can be used to electrify lights including LED strips on the outside of the cistern that make apparent how much water is currently in the reservoir.
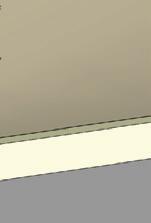
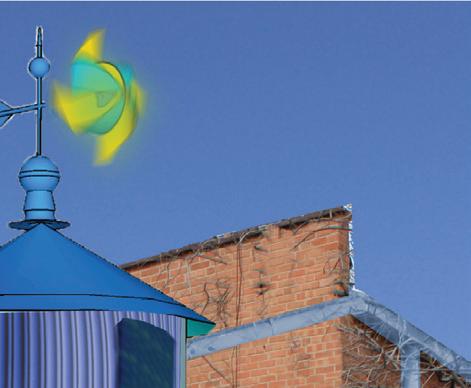
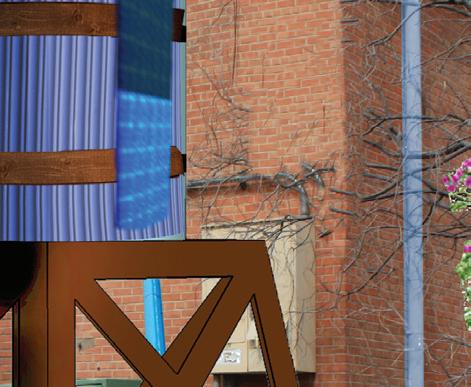
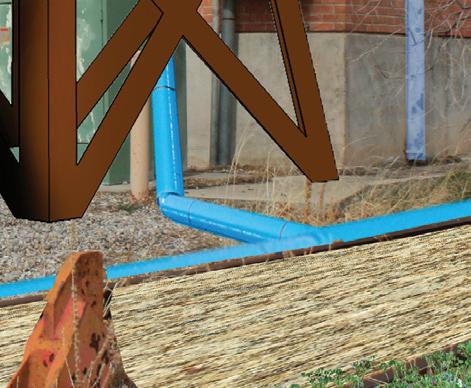
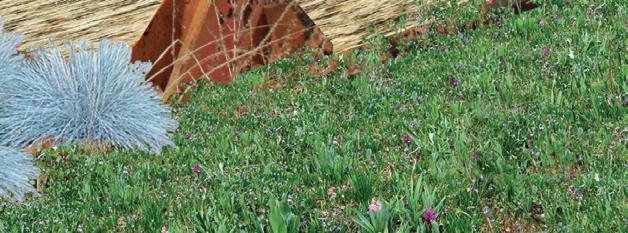
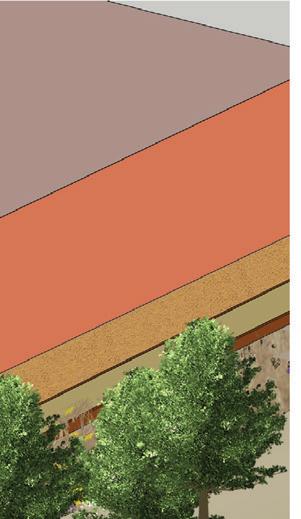

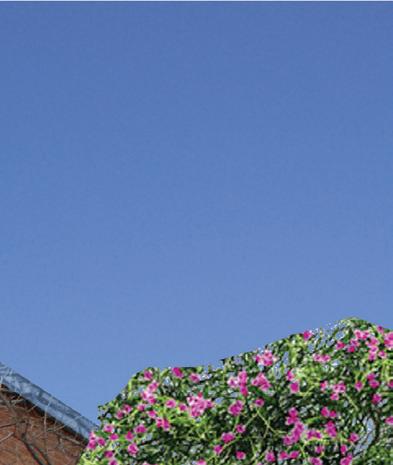
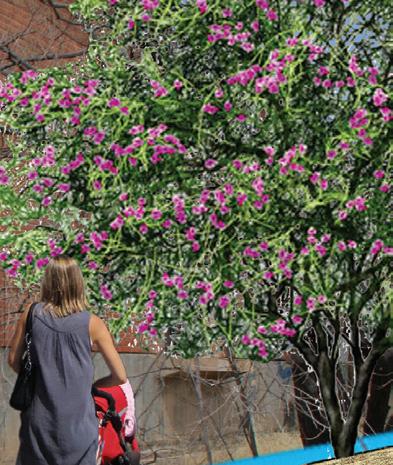
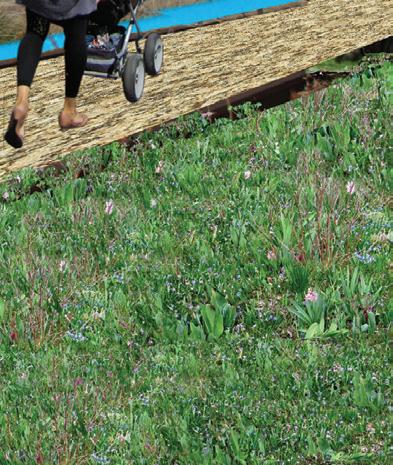
FIGURE (T. Weber)
BLUE DOOR AERIAL
MOUNTIAN
GOLDEN
EARTH WALLS
FIGURE 27: VIGNETTE OF SOUTH BLUE DOOR ENTRANCE (T. Weber)
the architecture and complementary plantings through its painted colors and by extending foil walls from the warehouse, serving to break up the space.
As the gardens pick up color from the walls, they spill it into the rest of the hardscape through planting beds carved from the diverse materials used for the plaza surface. The hardscape the
RAINBOW ROLL
pathway is impregnated with LEDs that allow the path to glow when they are illuminated. The plaza surface also features intermittent fixtures that can connect buried infrastructure to kinetic wind sculptures with electricity generation capacities embedded in them and outlets that can be used for events.
The plantings of the Rainbow Roll Plaza area are showy and exotic. They draw the eye and organized into individualized plots that form partial garden rooms that open onto the center of the space. While concentrated onto a somewhat small set of footprints, the serial gardens maintain strong interest year round and serve to center the design on the bright, bold use of color.
APERTURE WALLS
BIOFILTRATION
Serving as the heart of the design, The Rainbow Roll’s spatially organization of serial gardens is articulated by analogous color schemes lines up alongside each other along the vertical wall of the adjacent warehouse, painted to blend the architecture and complementary plantings through its painted colors and by extending foil walls from the warehouse, serving to break up the space.
As the gardens pick up color from the walls, they spill it into the rest of the hardscape through planting beds carved from the diverse materials used for the plaza surface. The hardscape the
plantings blend into is developed to create a durable and dynamic surface suitable for holding outdoor markets, festivals, and other outdoor gatherings, while just the same retaining its character at quiet times of the week.
SERIAL GARDENS
Multifunctionality in the space is not reserved for the varieties of programs and set-up possible within the space, but is also augmented by integrated lighting as well as electricity generation and distribution. Part of the plaza is made using pieces of glass that have been tumbled to dull any sharp edges that is mixed with an epoxy binder and poured into place. This semi-transparent pathway is impregnated with LEDs that allow the path to glow when they are illuminated. The plaza surface also features intermittent fixtures that can connect buried infrastructure to kinetic wind sculptures with electricity generation capacities embedded in them and outlets that can be used for events.
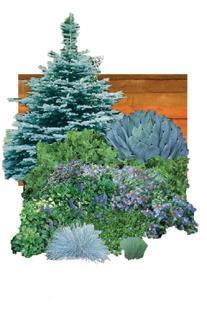
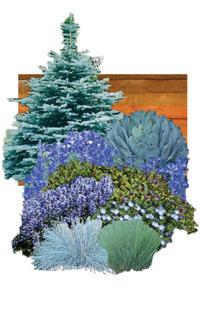

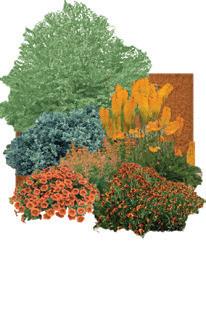
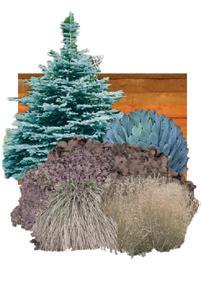

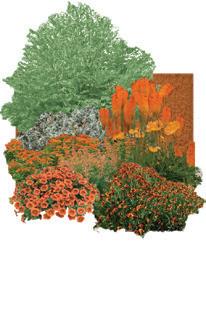
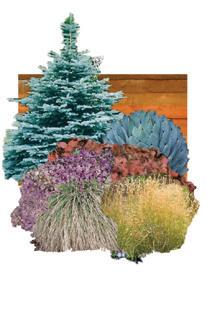

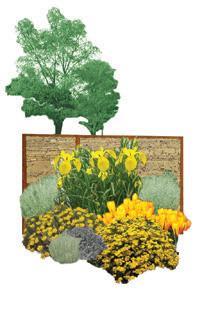
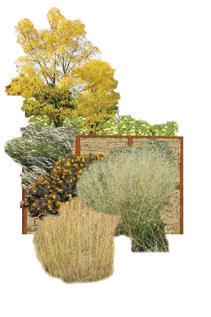
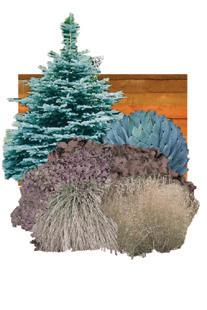

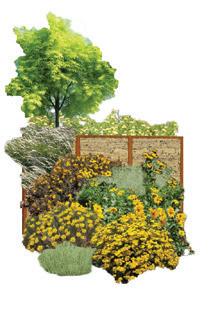



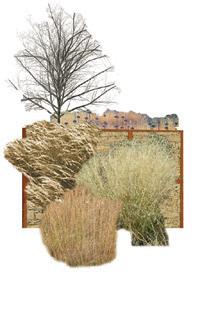
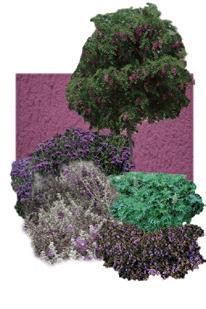
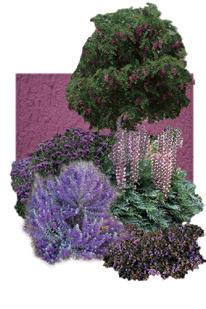
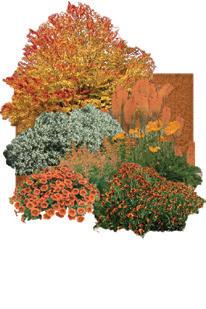
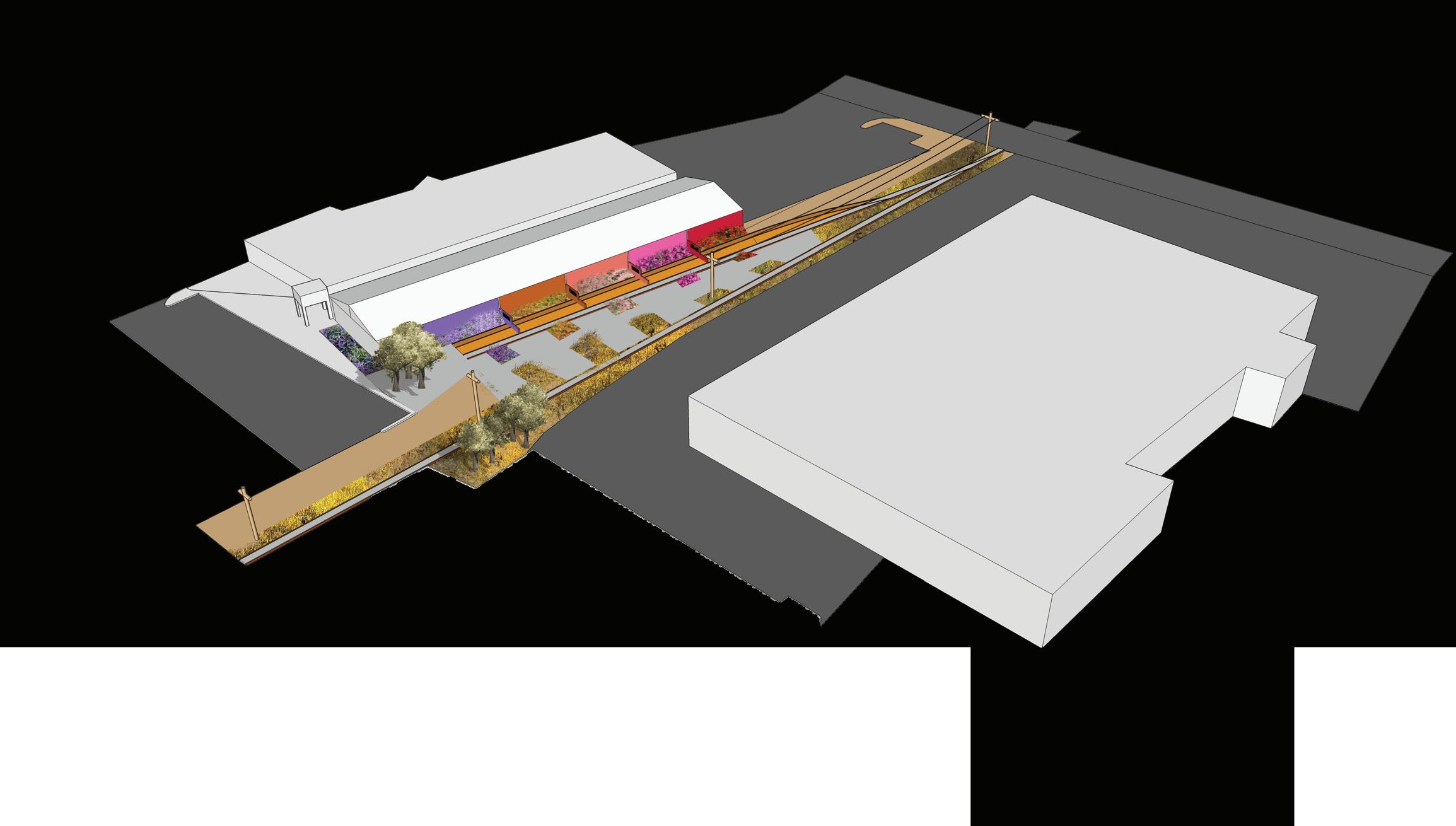


FIGURE 34: RAINBOW ROLL AERIAL (T. Weber)
FIGURE 34: RAINBOW ROLL AERIAL (T. Weber)
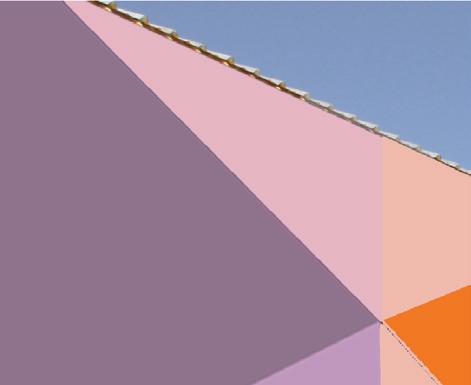
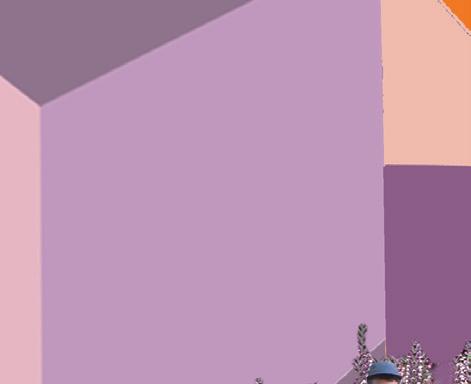



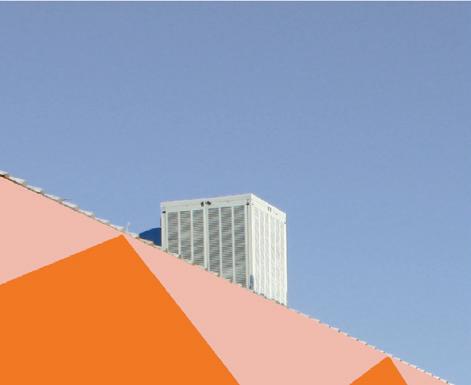
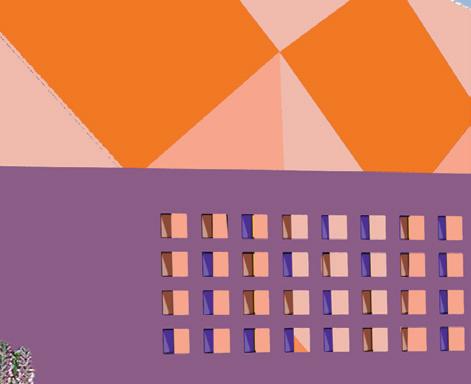
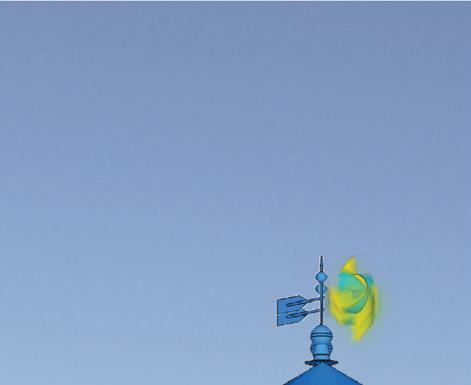
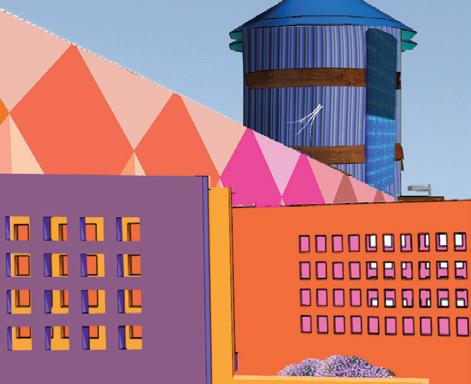


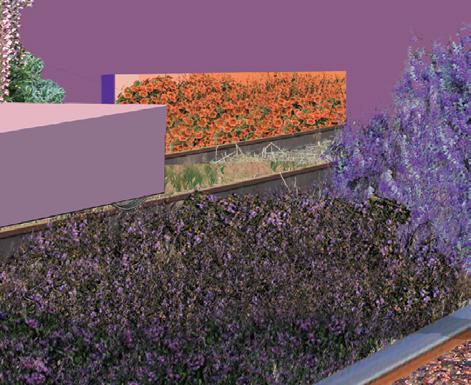
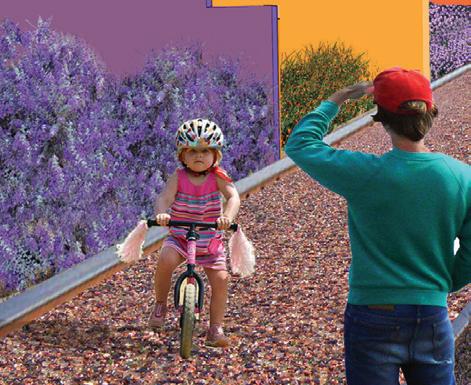

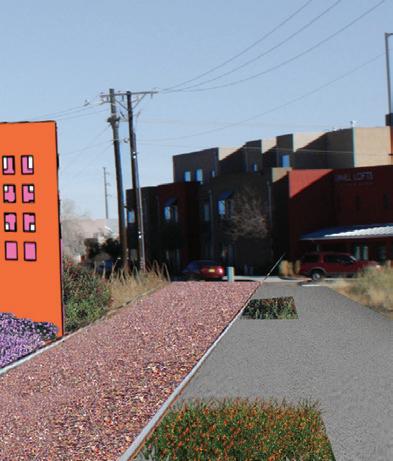



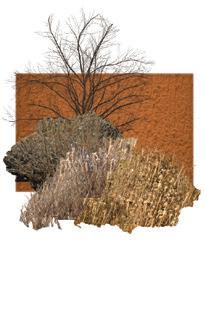

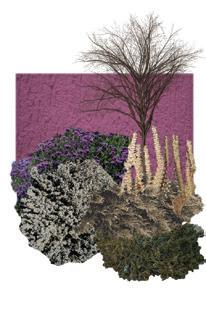
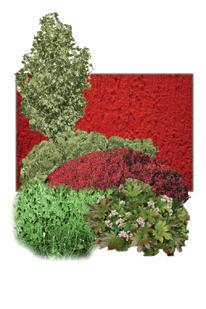
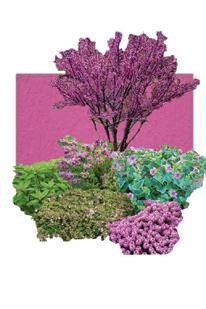
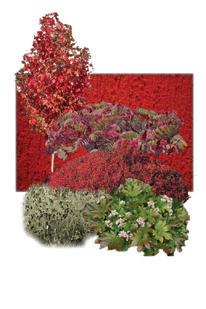
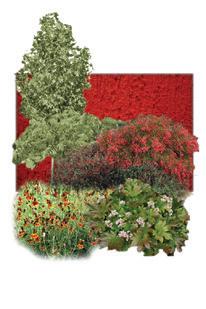
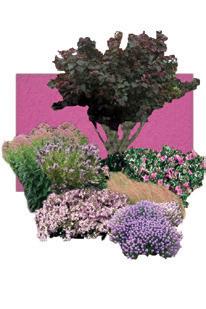


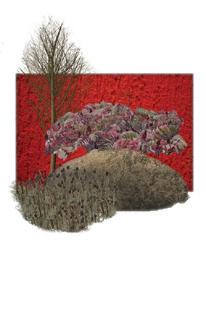




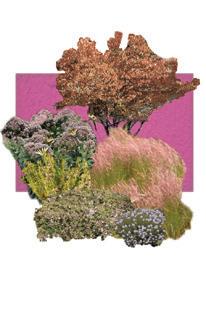



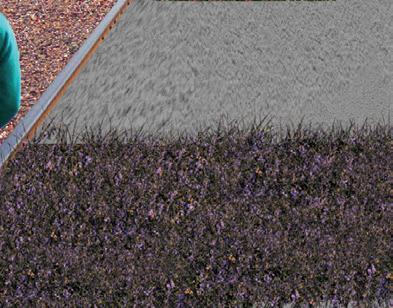


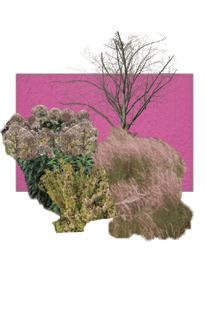
ABIQUIU SITES OF THE GEORGIA
O’KEEFFE MUSEUM
Visitors Center Landscape Plan and Pocket Park Concept Plan
Role : Landscape Design Internship
Collaboration with State of New Mexico Department of Cultural Affairs’ Historic Preservation Office
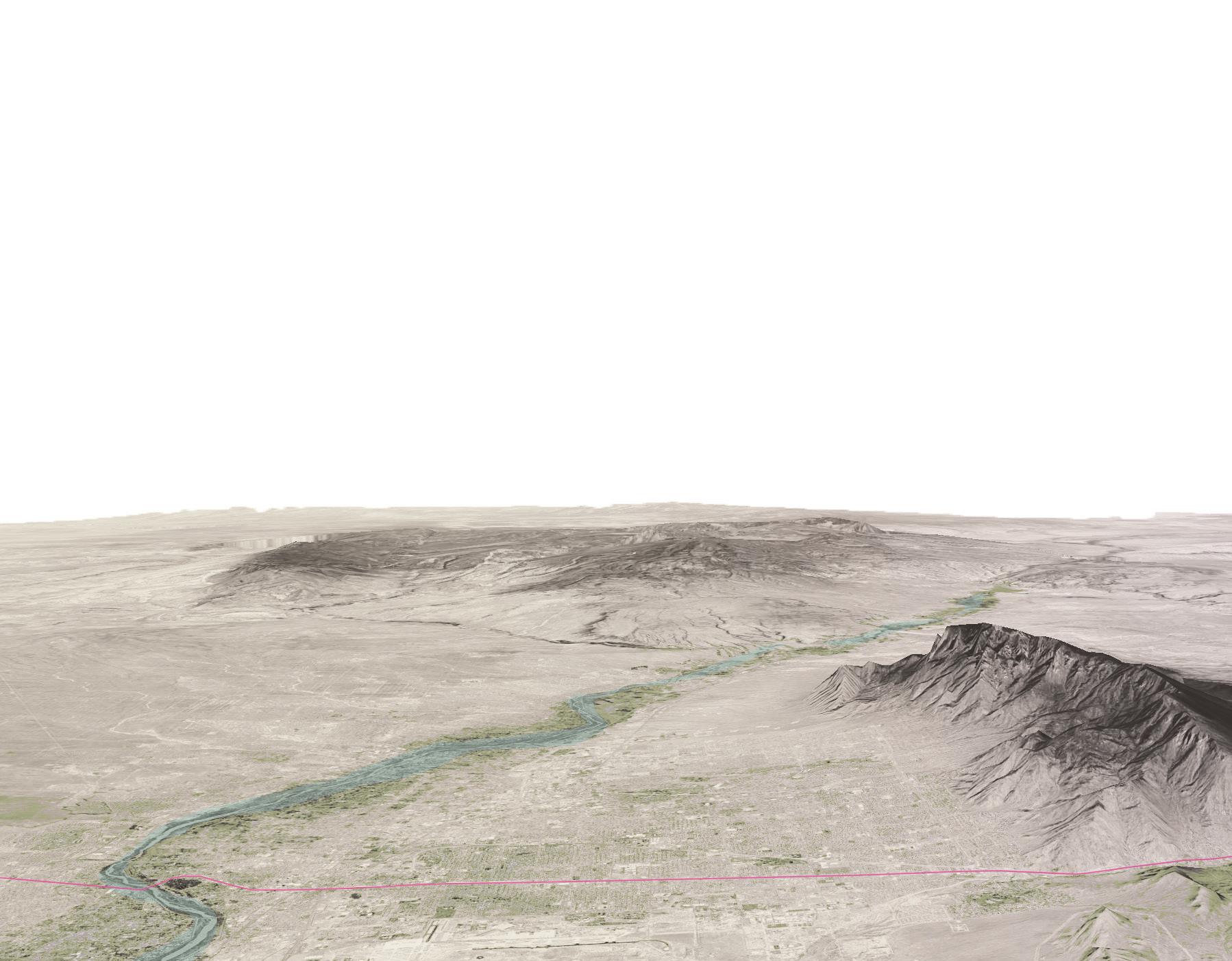
THE GEORGIA O’KEEFFE MUSEUM ABIQUIU POCKET PARK AND
VISITORS’ CENTER
As I was finishing my studies for my Graduate Certificate in Historic Preservation and Regionalism at the University of New Mexico, I was presented with the too-good-to-be-true opportunity to intern with The Georgia O’Keeffe Museum after being recommended by my instructors, who also were key staff at the State of New Mexico’s Department of Cultural Affairs in the State Historic Preservation Office.
The Museum manages three properties. The primary museum is located in Santa Fe where a number of the artist’s key works are shown and archived. The other properties are located northwest of Santa Fe in the Village of Abiquiu, where the artist spent the majority of her time.
My internship consisted of providing a conceptual landscape design for a recently-acquired property located adjacent to the artist’s Abuiquiu home that was purchased, in part, to preclude any development of the property that would affect the regular tours of the home.
Though the plan was never executed, I worked closely with Architects from the State Historic Preservation Office to develop a program that included parking, interpretive signage, wayfinding, additional site access, parking, and room for school groups to gather. That plan is presented below.
On the right are landscape plans developed for the nely constructed visitor’s center in Abiquiu where a small collection of works are displayed along with a small gift shop. The building serves as the meeting place for the house tours where goers can park and be shuttled to the home site.
The visitors center landscape plan blends details from the home and its gardens along with low-impact stormwater management techniques that function to harvest rain water into swales. Though the landscape plans for this site have yet to be implemented, the Museum still plans to have them installed.
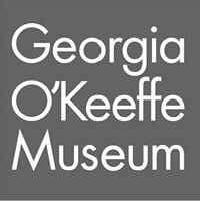
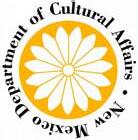
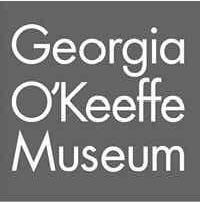
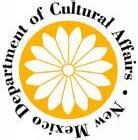


MONICA ROYBAL CENTER TRAFFIC GARDEN
Traffic Garden: Santa Fe, NM
Role: Project Manager, Groundwork Studio
Client: Santa Fe Metropolitan Planning Organization (MPO)

MONICA ROYBAL CENTER TRAFFIC GARDEN
Traffic gardens are frequently associated with various Danish and Dutch playgrounds where a variety of miniaturized urban traffic controls are placed to give young and novice cyclists and opportunity to practice the skills and decision making required to safely cycle in streets.


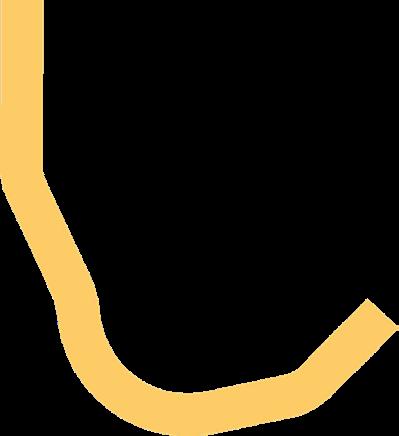














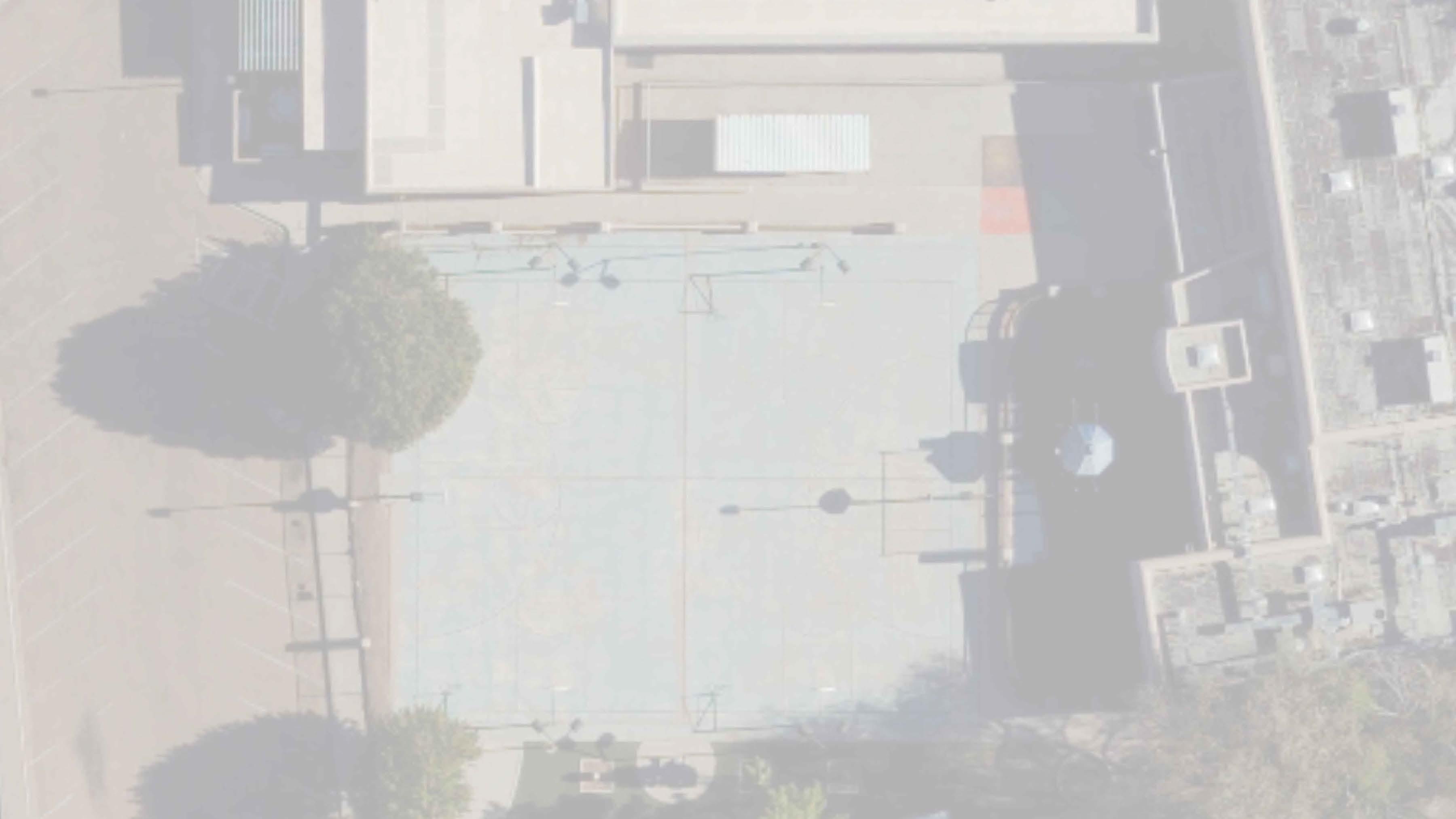
MONICA ROYBAL CENTER TRAFFIC GARDEN

























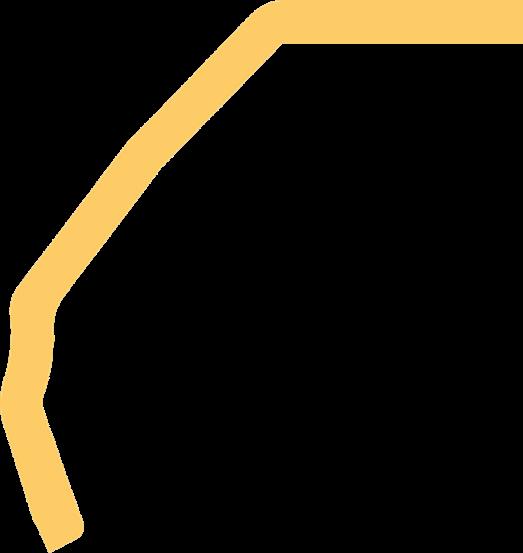


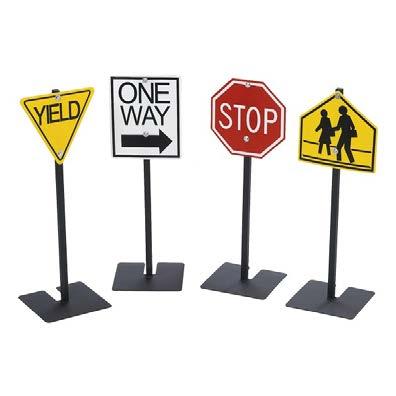
DIAMOND BLADE GRIND EXISTING SURFACE TO REMOVE ANY LOOSE OR FAILING SURFACE MATERIALS. ACID ETCH AND PRESSURE WASH TO REMOVE ALL DEBRIS FROM CRACKS AND SURFACE. FILL ALL CRACKS WITH ACRYLIC PATCH BINDER. PRIME AND PAINT PREPARED SURFACE WITH A BACKGROUND OF DARK GRAY TRAFFIC-RATED PAINT.
NOTE TO BIDDERS: NO SURVEY WAS CONDUCTED PRIOR TO DESIGN. BIDDERS SHALL VERIFY FIELD DIMENSIONS.
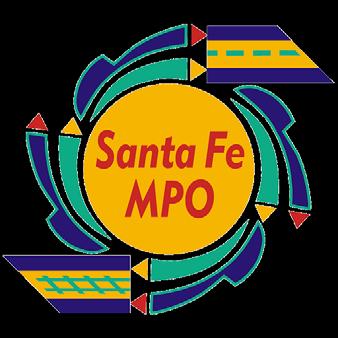

VI

VISTAS DE SANTA FE
Community Open Space: Rio Rancho, NM
Role: Designer, Heads Up Landscape Contractors
Client: Mariposa East, LP, an affiliate of Harvard Investments, Inc
VISTAS DE SANTA FE COMMUNITY OPEN SPACE
The Image at the right shows how the parcel sat from 2009 until 2018. The HOA had a minimal budget for groundcover (<$2/SF) and so a design strategy was developed to utilize low-cost crusher fines stabilized through strategic swales and armoring based on the shape of nearby arroyos.
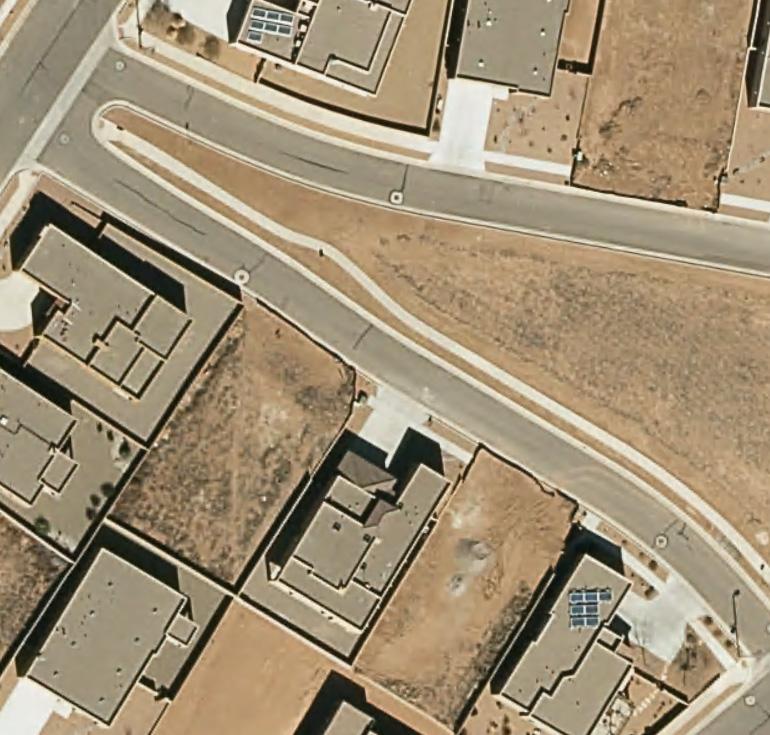
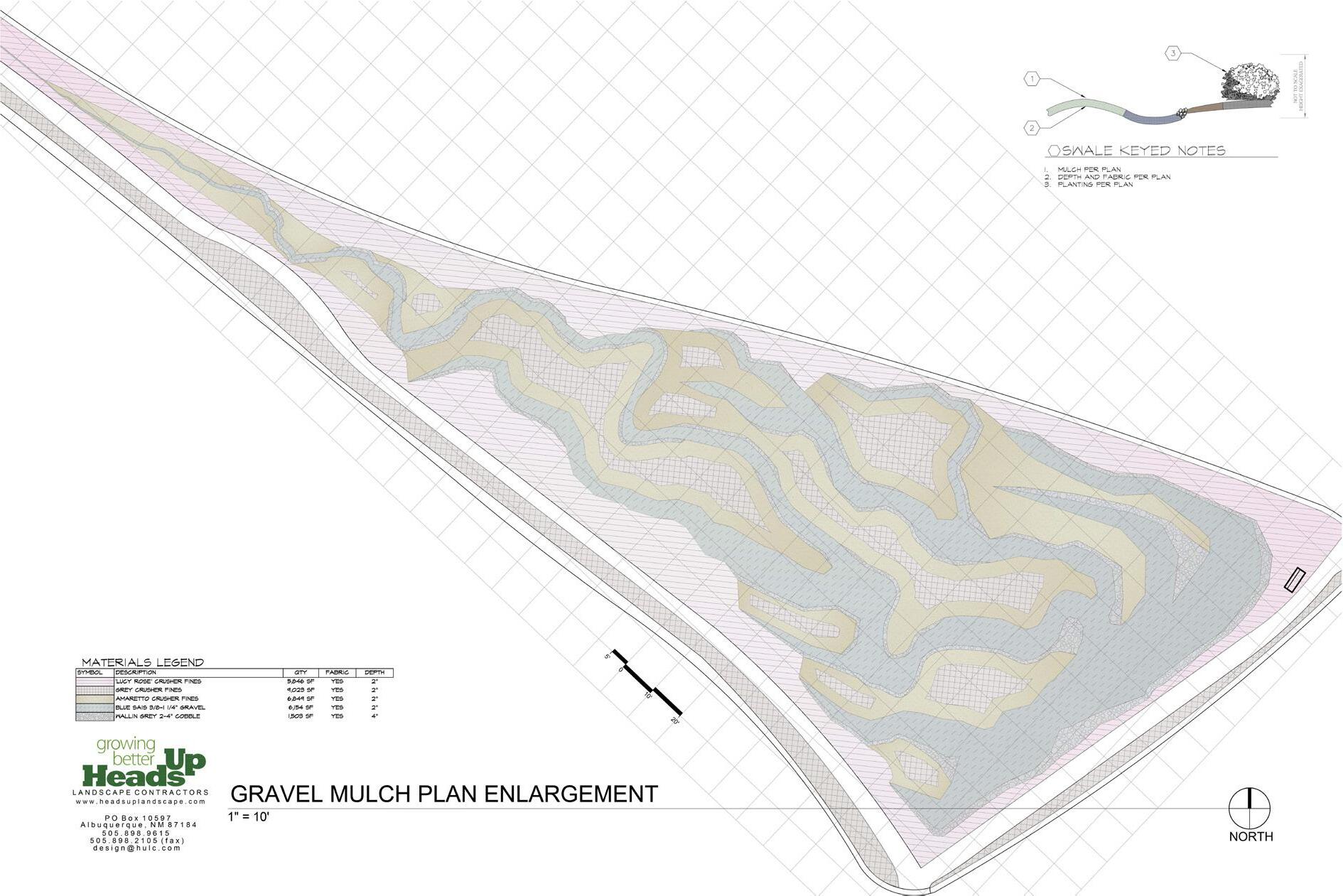
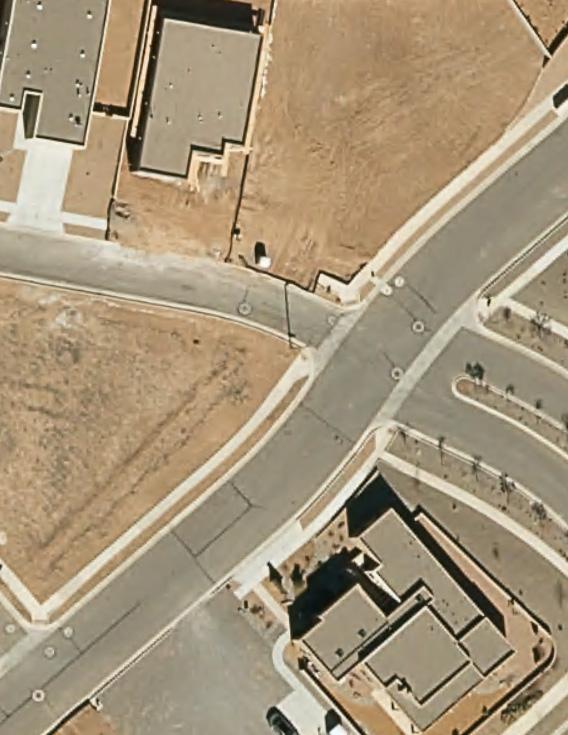

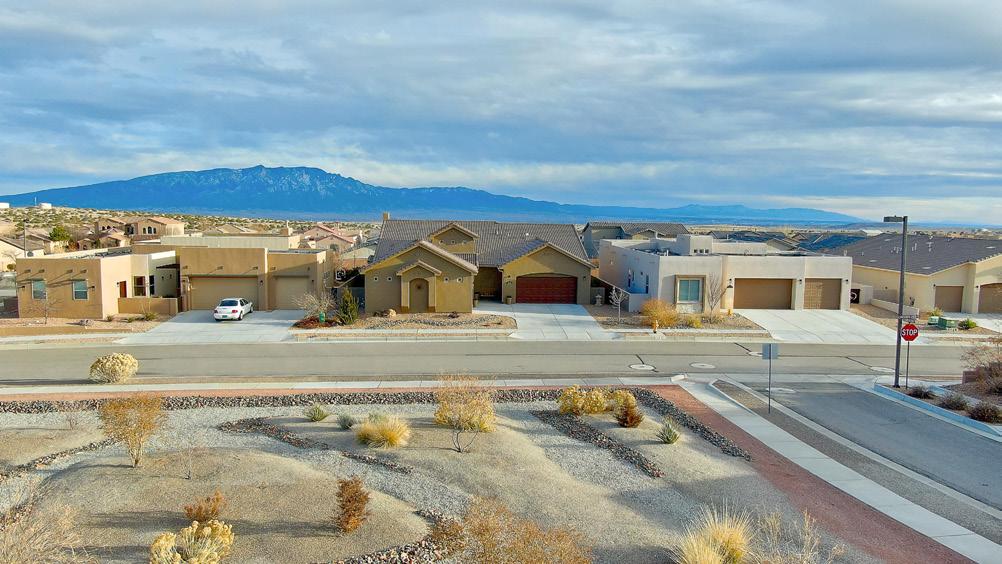
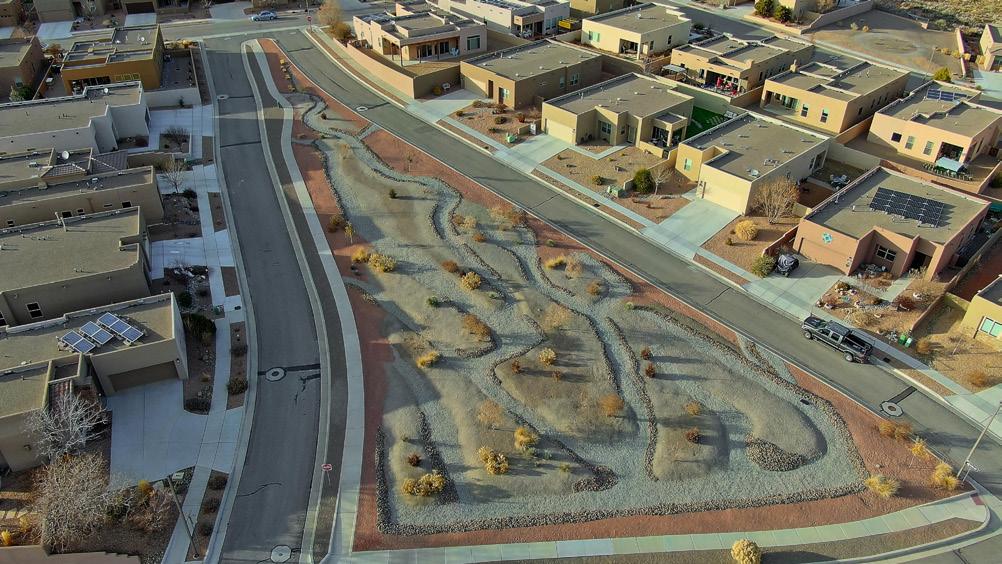
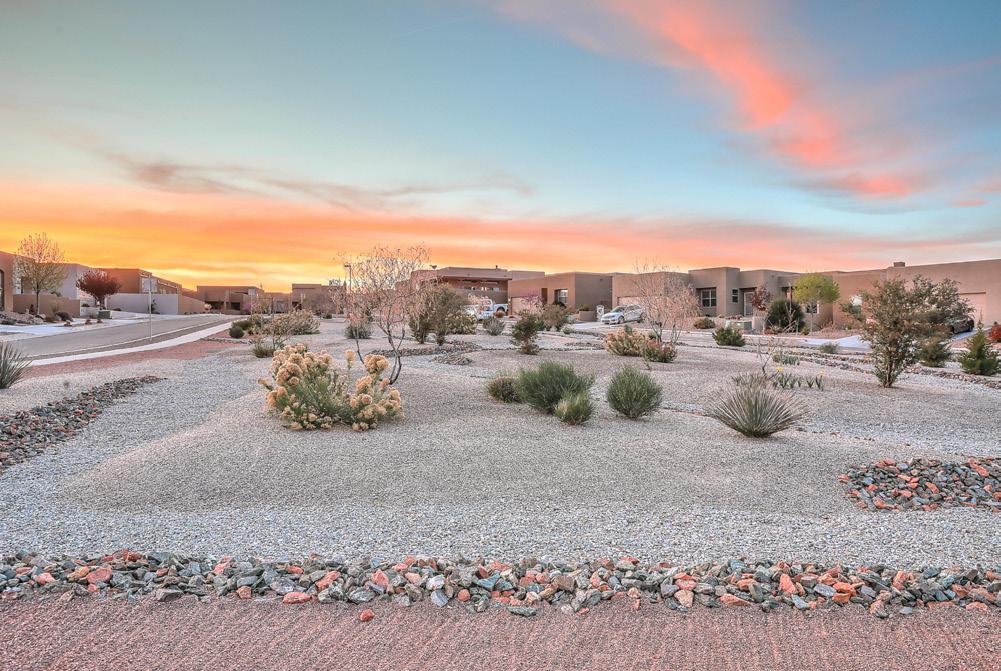
MADRID ART AND HISTORY WALK

Accessible Pedestrian Pathway: Madrid, NM
Role: Project Manager, Groundwork Studio
Client: New Mexico Main Street, a division of the Economic Development Department
MADRID ART AND HISTORY WALK
The Art and History Walk in Madrid, New Mexico is a community-driven project aimed at creating a safe pedestrian route adjacent to a busy highway in order to connect the town’s main parking lot to the many shops, galleries, and restaurants that line its commercial corridor,
To create an accessible pedestrian connection, three distinct areas will require development. To safely convey pedestrian traffic from the commercial area to the parking lot, an old boardwalk placed behind the guardrail along the narrow right-of-way is replaced with an elevated walkway that uses concrete treads to maximize safety and durability without sacrificing the historic aesthetic that permeates all things in Madrid. Between the boardwalk and the parking lot, existing routes through the historic ballfield are given renovated firm and stable surfacing and a ramp is added to connect them. Lastly, a winding trail makes its way up the steep slope between the walkway and the parking lot.
The concept designs provided by Groundwork Studio were able to establish a scope and proof-of-concept that resulted in the project being awarded a substantial allocation by the New Mexico Legislature for additional design and engineering services.
Additional project information is hosted on the community website at www.madridboardwalk.org.
BOARDWALK LOCATION: WOOD, CONCRETE, STEEL
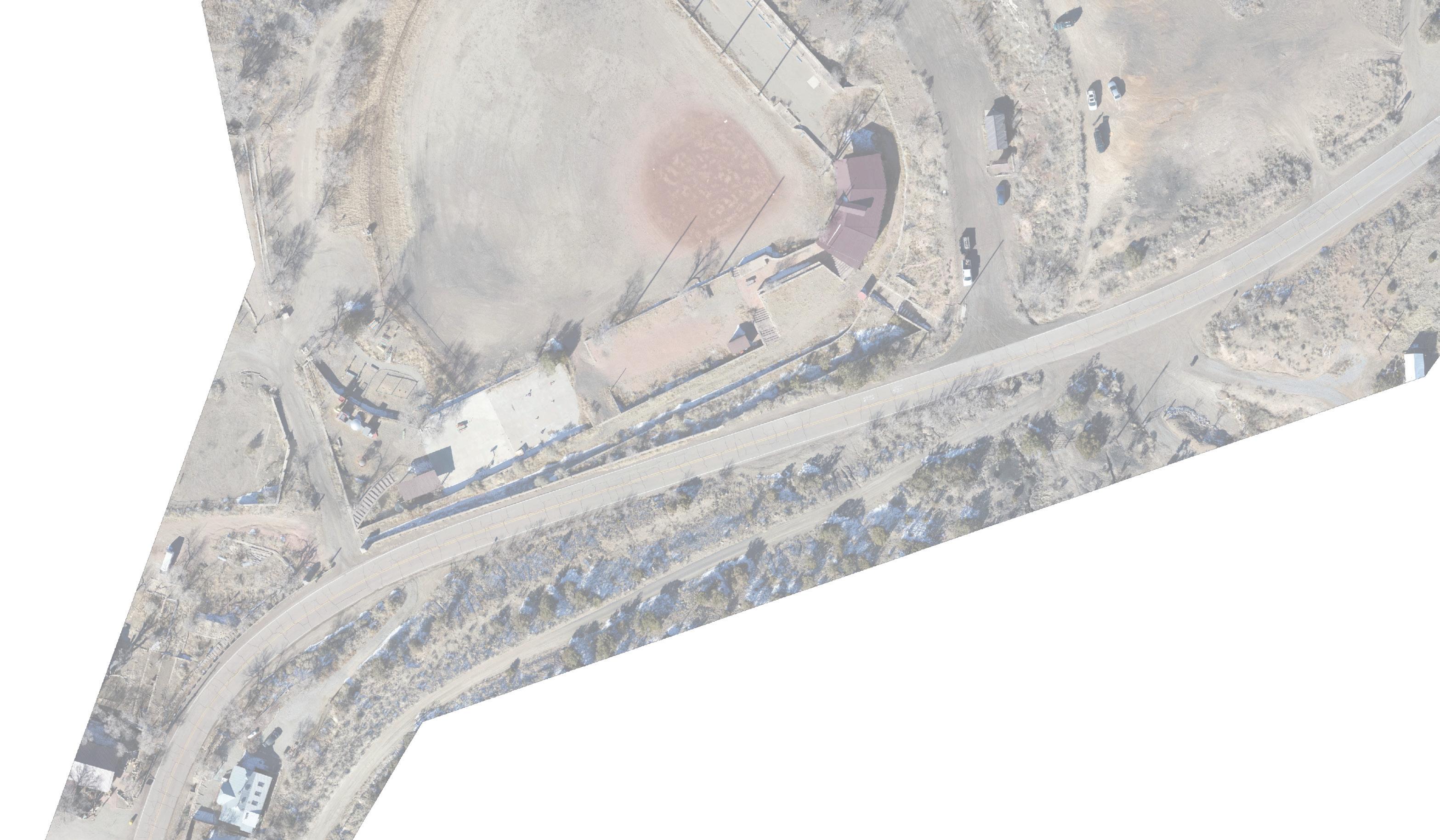
PLAYGROUND
PHASE 1
ICEHOUSERD.
PHASE 2

GRANDSTAND

























PHASE 3
NMDOTROW
SLOPED WALK: EARTHEN WITH SWITCHBACKS
SLOPED WALK: EARTHEN WITH SWITCHBACKS
RAMP LOCATION: WOOD, EARTHEN, CONCRETE, STEEL
BALL FIELD
PARKING AREA
