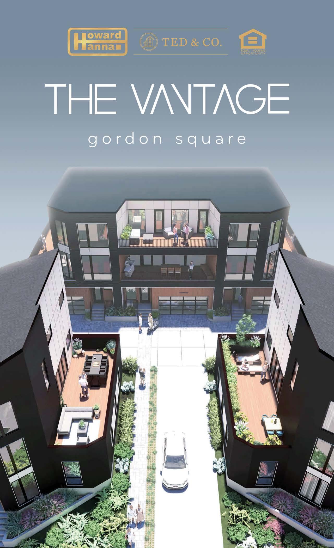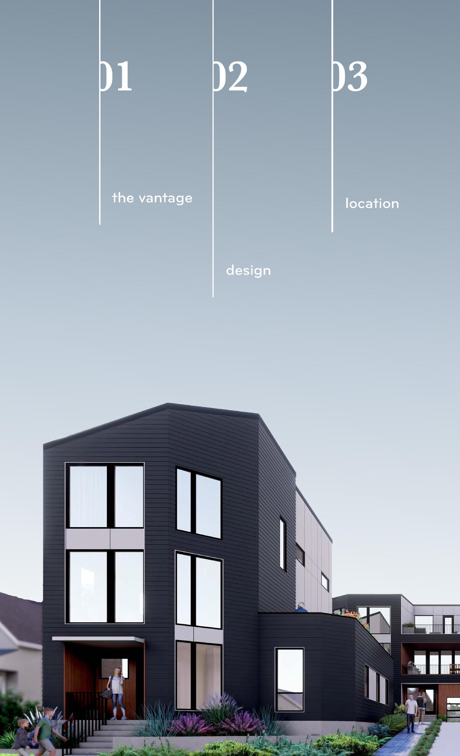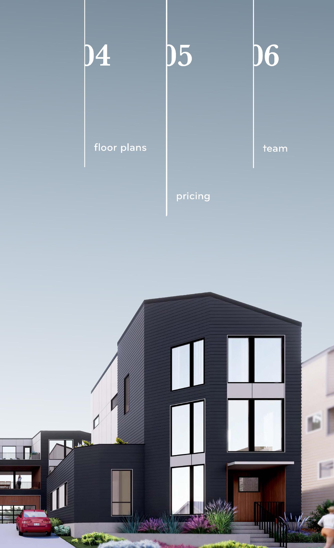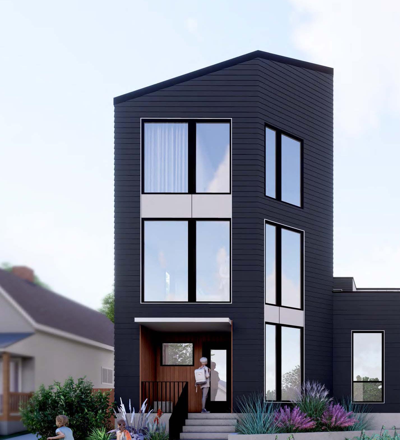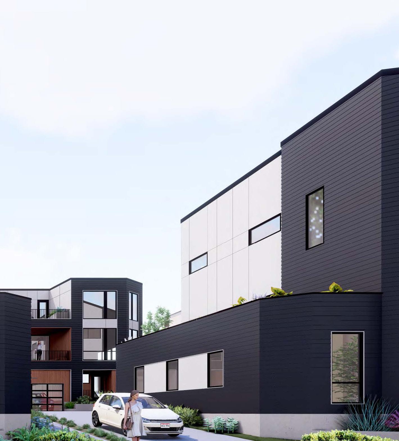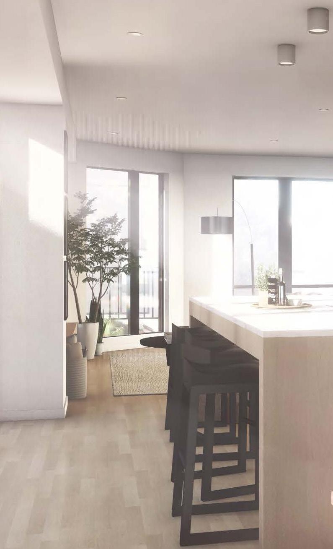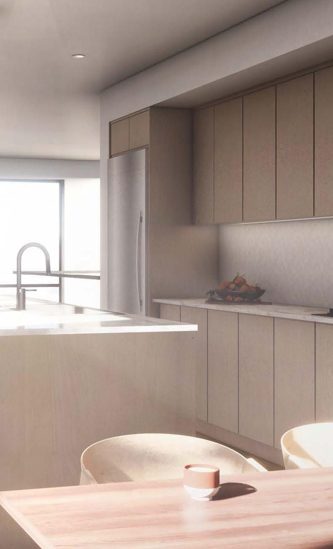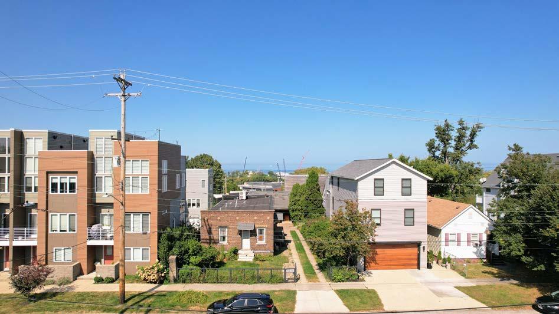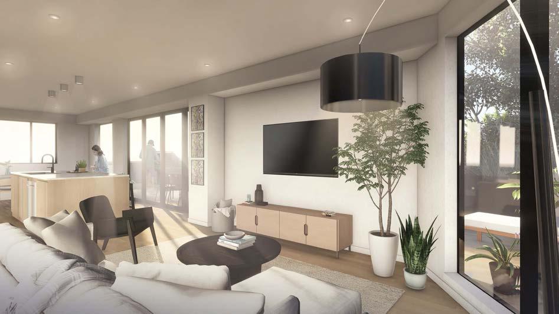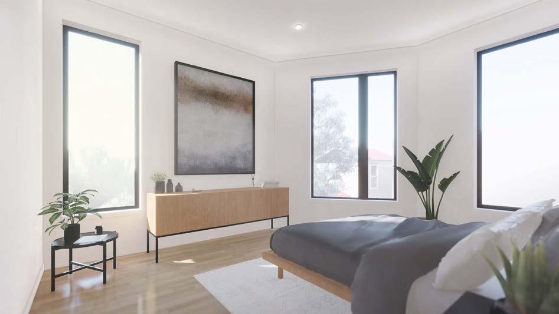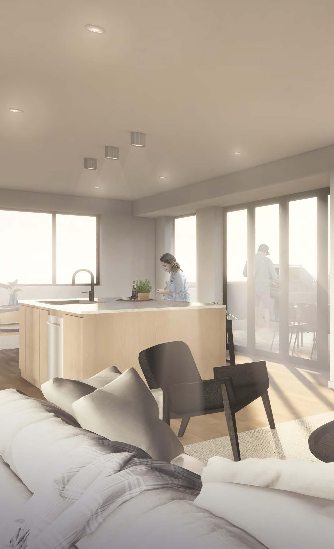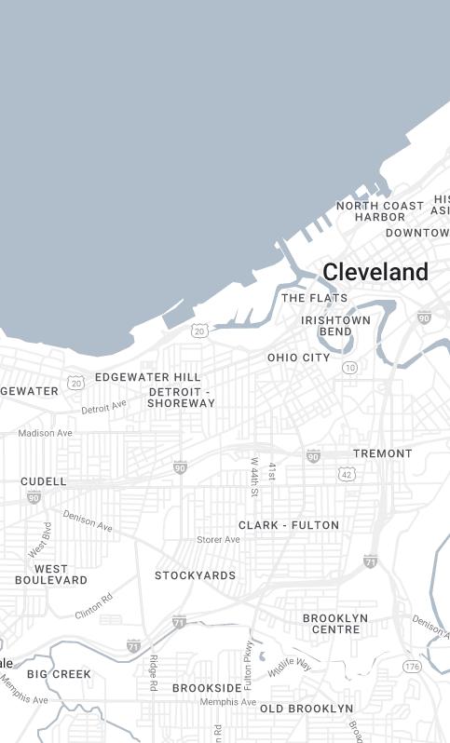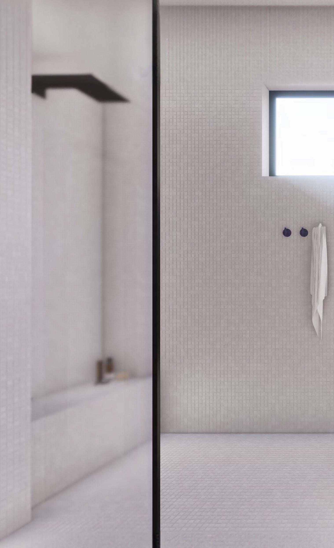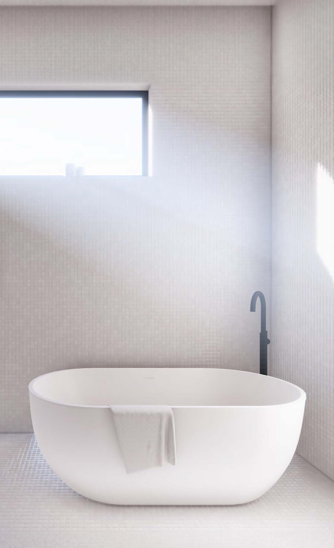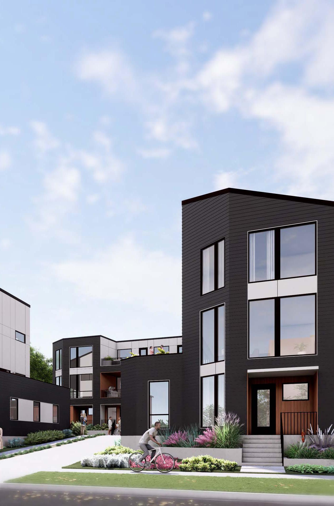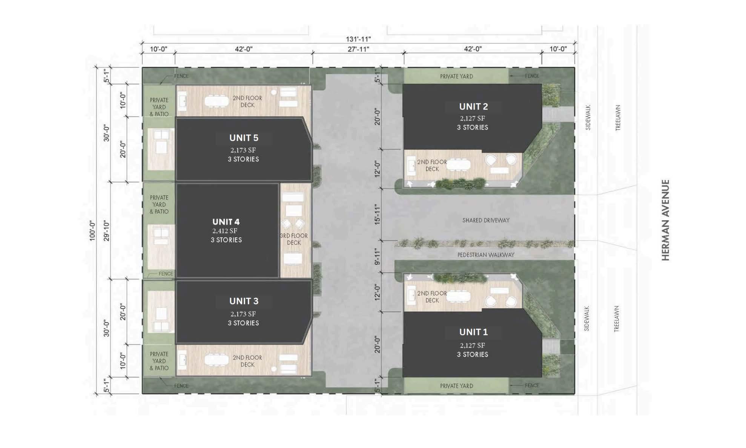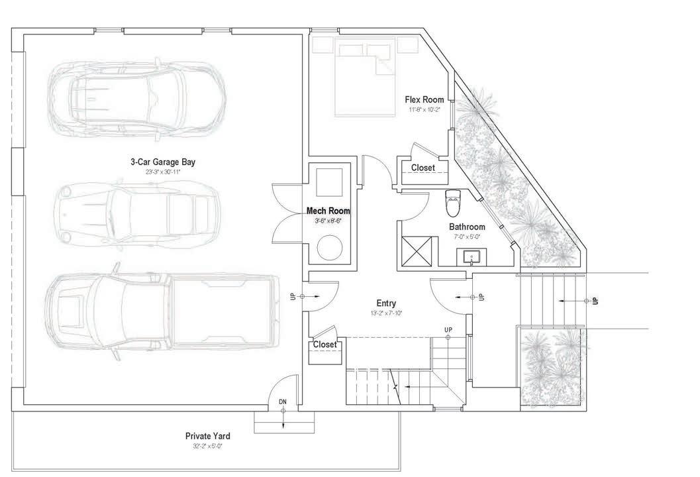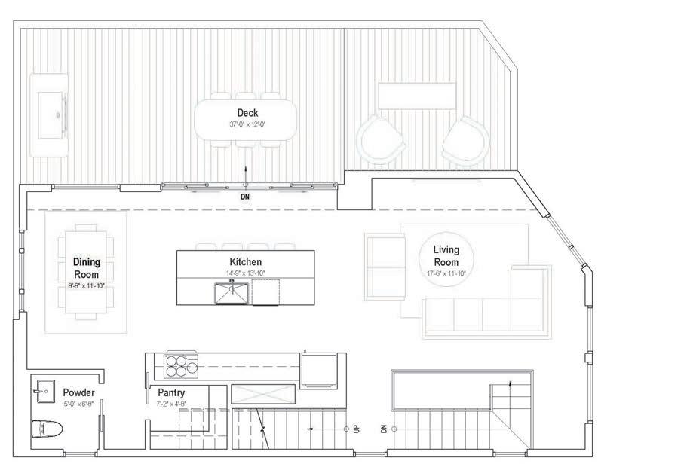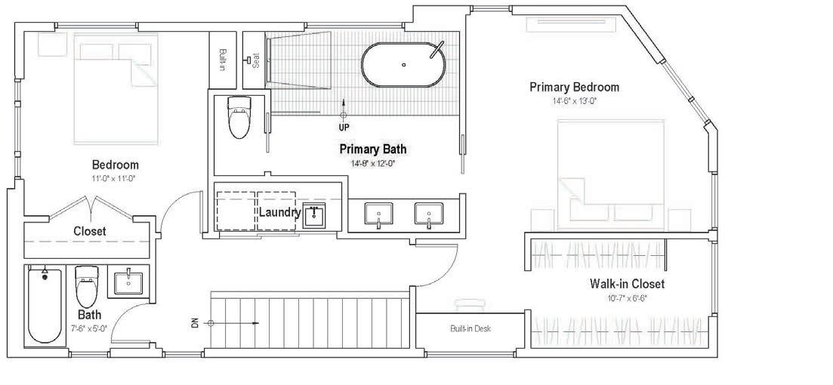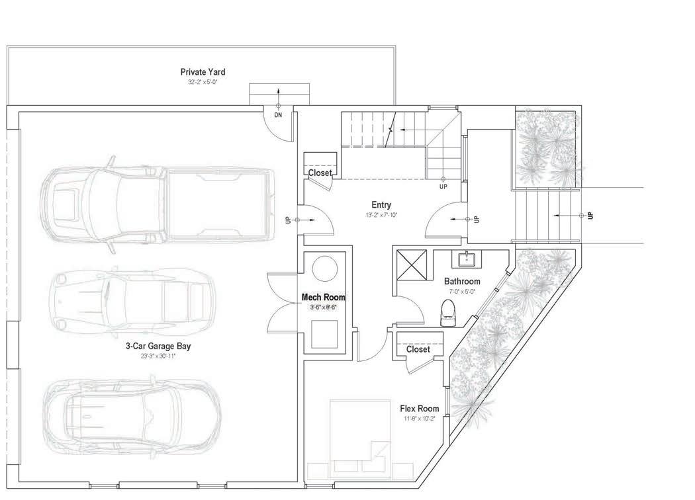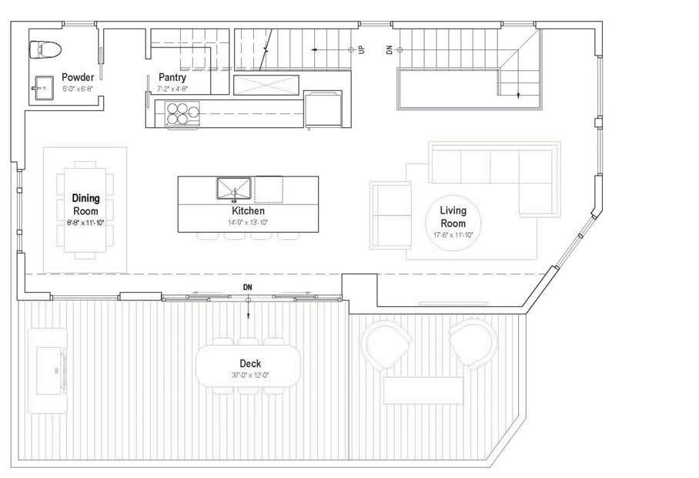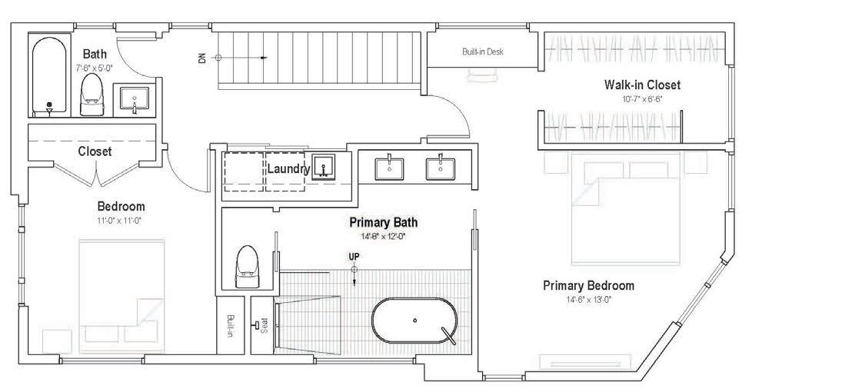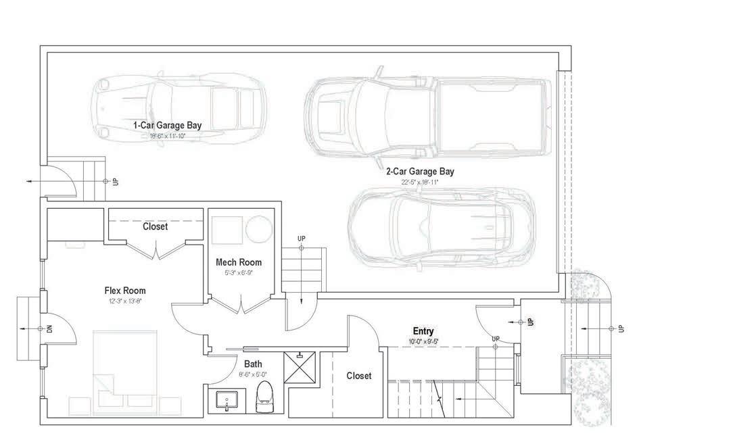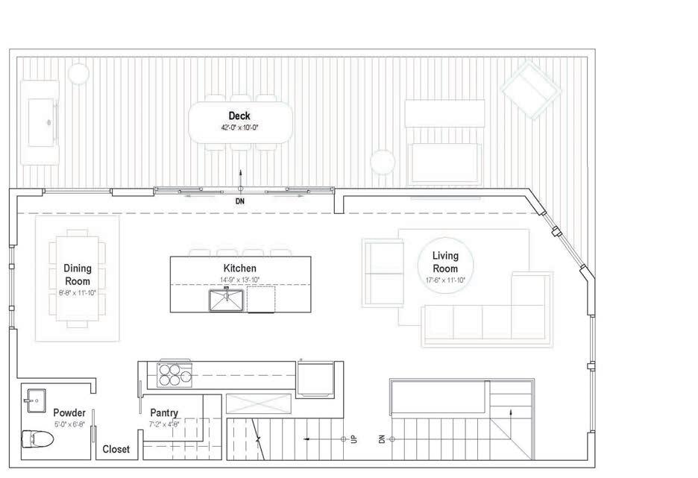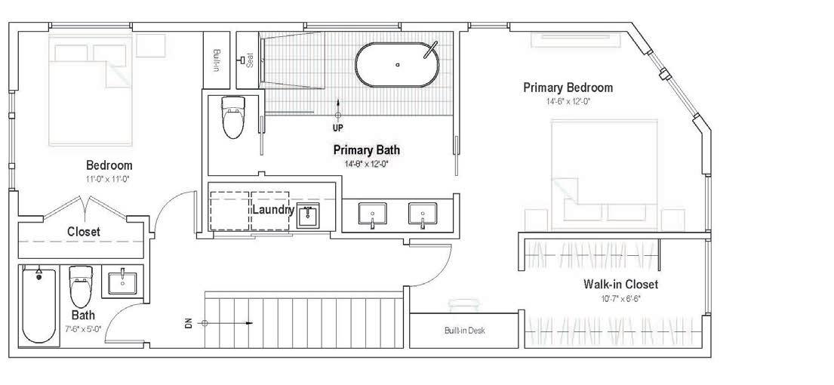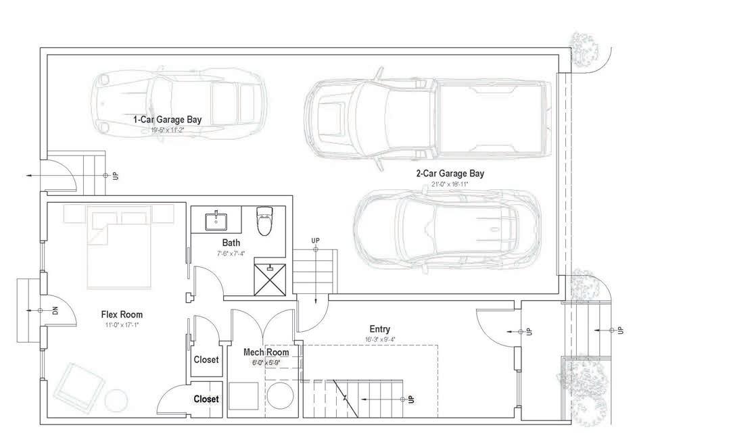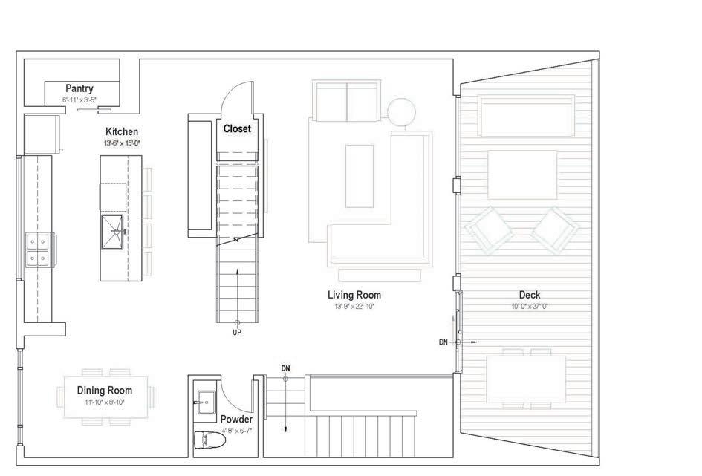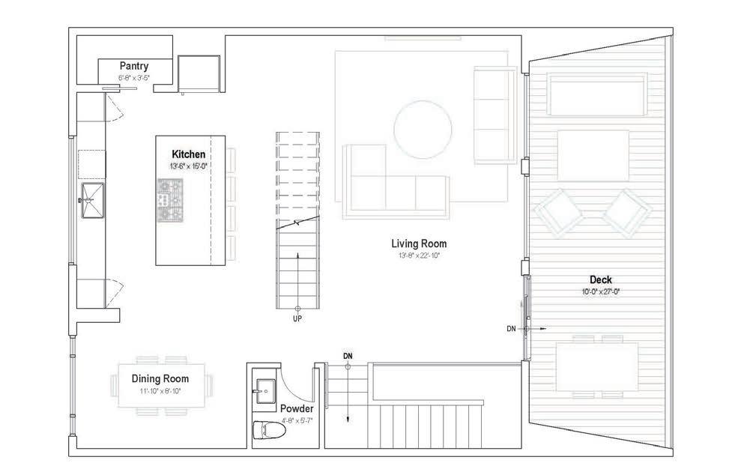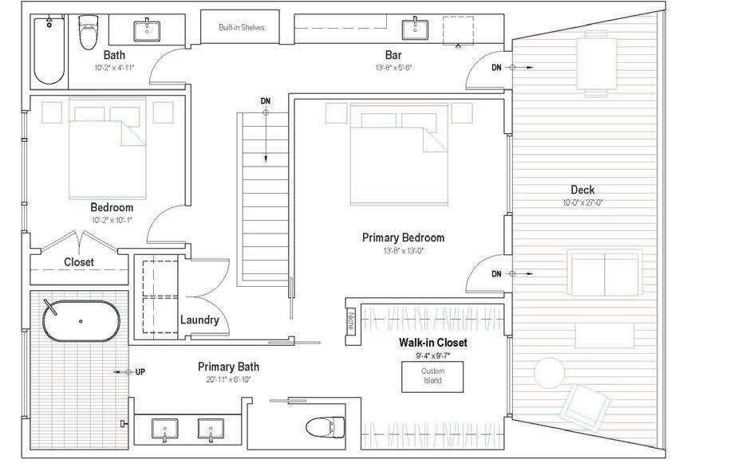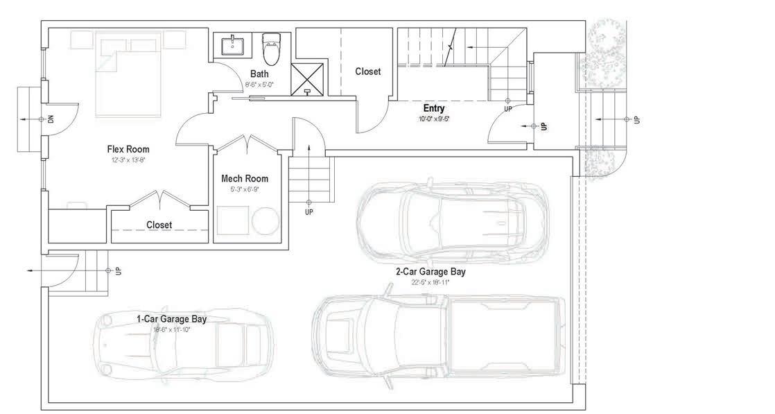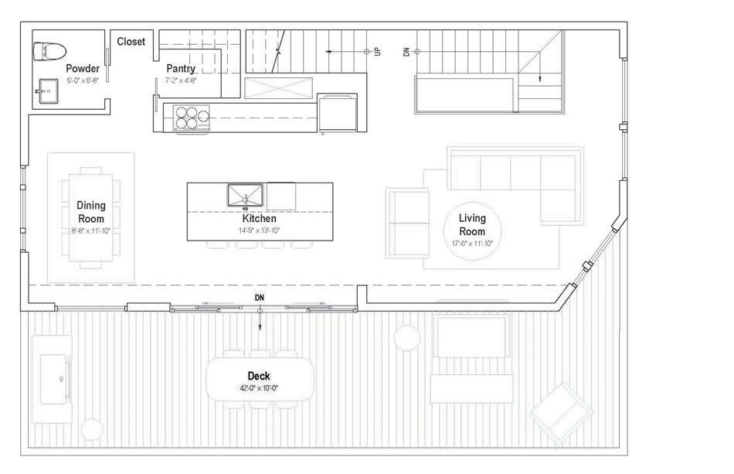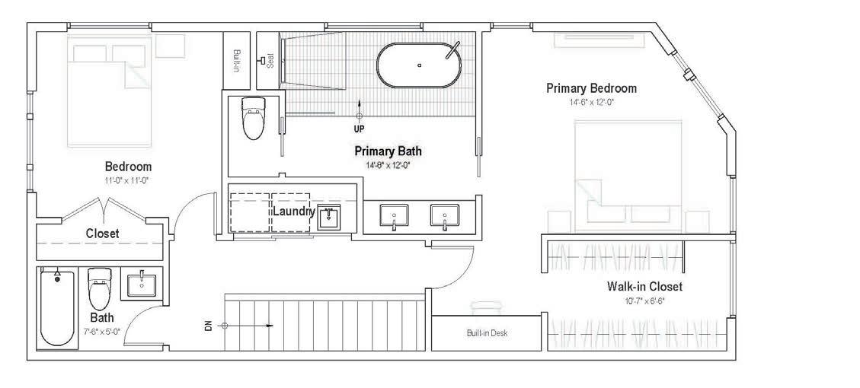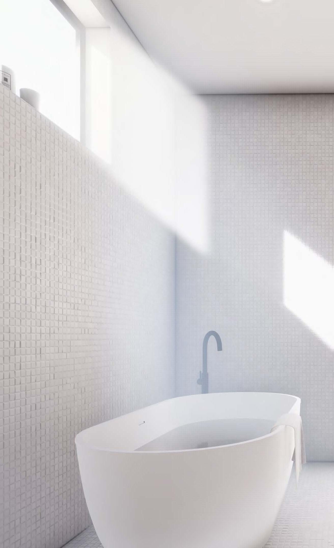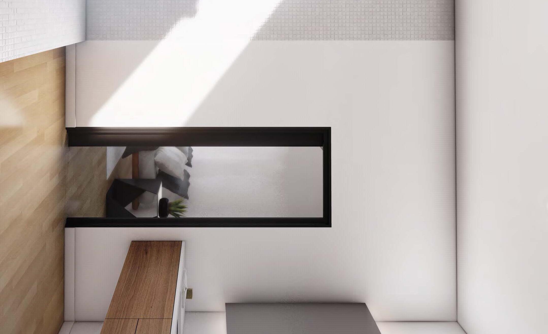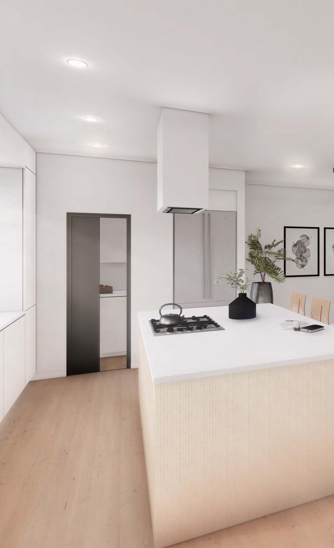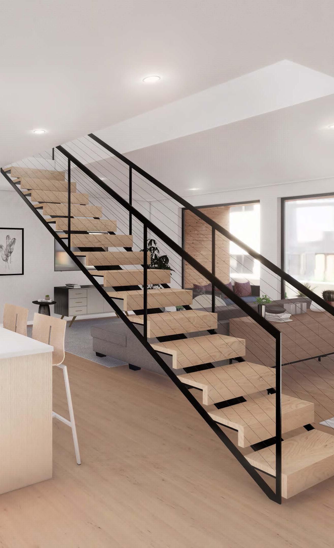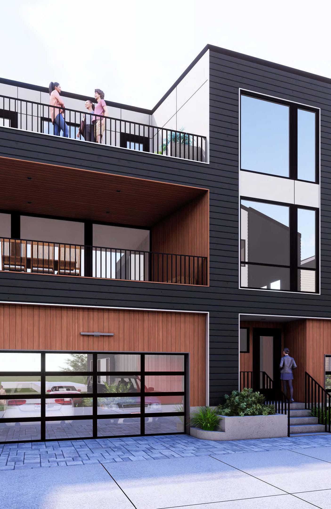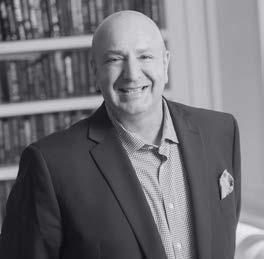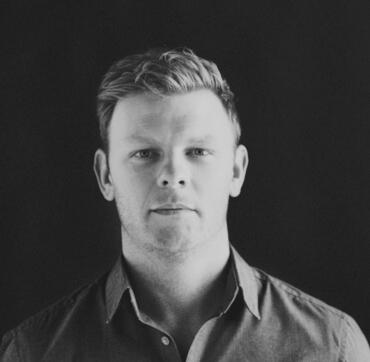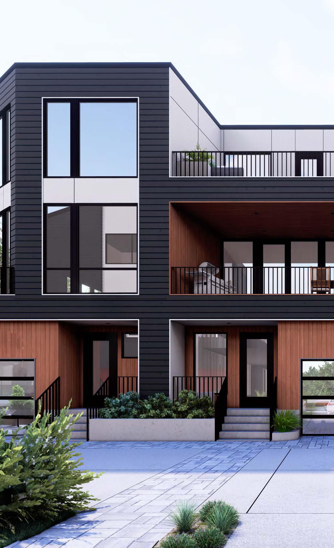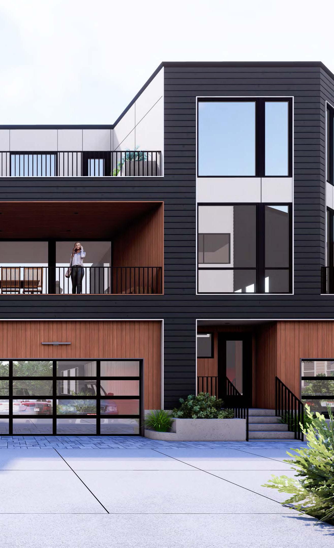design
Features
• Built to qualify for the City of Cleveland’s 15-year tax abatement
• One-year comprehensive builder's warranty
Energy Conservation & Efficiency
• 96% High Efficiency Gas Furnace w/Energy Star sealant package and 14 SEER Air-Conditioning Unit
• 14 S.E.E.R. heat pump(s) with central air
• Air and moisture barrier house wrap under exterior siding
• Rinnai tankless water heater
•
•
A Carefully Selected Collection of Luxurious Features and Finishes
• Anderson 100 - composite Low-E double pane, windows Indulge in a Sound deadening construction methods selection of high-quality features and finishes that Nest T caherter to mostatmodern living. Our elegant interiors fuse classic elements with contemporary nuances to create a unique
Exteriors
• High end exterior facade materials
aesthetic. Enjoy spacious residences with nine-foot ceilings, chef’s kitchens, and custom-designed cabinetry. The luxurious bathrooms feature high-end designer wall tiles, custom cabinets, and stone counters.
• All residences feature additional outdoor space on the ground level.
• Concrete front walks with built-in planters
This is true luxury living at its finest.
• Dog run for your 4-legged friends
• Attached 2/3 car garage with insulated, automatic garage door
• Optional Charger for Electric Vehicle in Garage
• Cold Water Hose bib provided in garage
• Composite Decking for outdoor spaces
Interiors
• Flat ceilings throughout
• Choice of three paint colors (Walls and trim)
• 5 ¼ inch modern profile baseboards
• Melamine shelving in pantry and master closets
• Electric or Gel Fireplace in living room
• Luxury Lighting fixtures allowance
• Low voltage wiring (phone, cable/satellite, security prewire
• Painted or stained wood, solid core doors
Flooring
• Premium Flooring Allowance for living areas and bedrooms
• Solid Wood Stair treads on all stairwells
• Floating Stairs Optional in select Residences
• Modern Profile Handrails
Kitchen
• Custom full height cabinetry in your choice of Profile and finish
• Pull out drawers.
• Soft close drawer hinges
• Tile Backsplash
• Appliances: Generous appliance package (Gas range, refrigerator, microwave, dishwasher)
• Stone countertops throughout
• Premium Plumbing fixtures allowance
Bathrooms
• Primary Bathroom features an Ultra-luxurious wet room with a soaking tub and walk-in shower.
• Double vanity with rectangular undermount sinks in Primary Bath
• Primary full shower tile surround with semi frameless glass door
• Guest Bathroom to include tile surround tub/shower
• Premium Plumbing fixtures and Bathroom accessory allowance
• Pedestal sink in powder rooms
NOTE: Allowances may be changed or adjusted by builder or customer based on desired selection choices. Standard Features above represent typical amenities unless otherwise specified in writing and may vary by plan
Renderings may show optional items that would be an additional cost to buyers, please see full specifications for details.
04 floor plans
UNIT 1
3 bedrooms
3 full + 1 half bathrooms
2,127 sqft
FIRST FLOOR
SECOND FLOOR
UNIT 2
3 bedrooms
3 full + 1 half bathrooms
2,127 sqft
FIRST FLOOR
SECOND FLOOR
UNIT 3
3 bedrooms
3 full + 1 half bathrooms
2,173 sqft
FIRST FLOOR
SECOND FLOOR
UNIT 4
3 bedrooms
3 full + 1 half bathrooms
2,412 sqft
FIRST FLOOR
SECOND FLOOR
alternative second floor for an additional cost
UNIT 5
3 bedrooms
3 full + 1 half bathrooms
2,173 sqft
FIRST FLOOR
SECOND FLOOR
2,127 sqft $749,900
2,127 sqft $769,900
2,173 sqft 5215 Herman Avenue $739,900 2,412 sqft SOLD $769,900
2,173 sqft 5221 Herman Avenue $719,900 SOLD SOLD
Renderings may show optional items that would be an additional cost to buyers, please see full specifications for details.
06 team
Ted Theophylactos
Ted & Co. | Howard Hanna President
Ted Theophylactos, a residential sales leader inClevelandfor20+years,excelsin both East and West side communities. Specializing in new construction, he collaborates on luxury projects with top developers. Recognized for market expertise, Ted mentors a #1 ranked team at Howard Hanna’s City Office, Ted & Co., managing 5 full-time agents. He is known for his vast knowledge in financing, mortgage trends, design trends, andbuyingandsellingstrategies
Michael V. Horton Horton Harper Architects Principal, Co-founder
Michael Horton is principal and co-founder of Horton Harper Architects and a licensed architect in the State of Ohio. He has previously served as Adjunct Professor at Kent State University where he taught undergraduate design studios. Mr Horton has lectured at the Cleveland UrbanDesign Collaborativeandservedas a guest speaker for the American Institute of Architect’s Cleveland Chapter He is a graduate ofKentState University where he earned his Bachelor of Architecture and Bachelor of Science inArchitecture.
