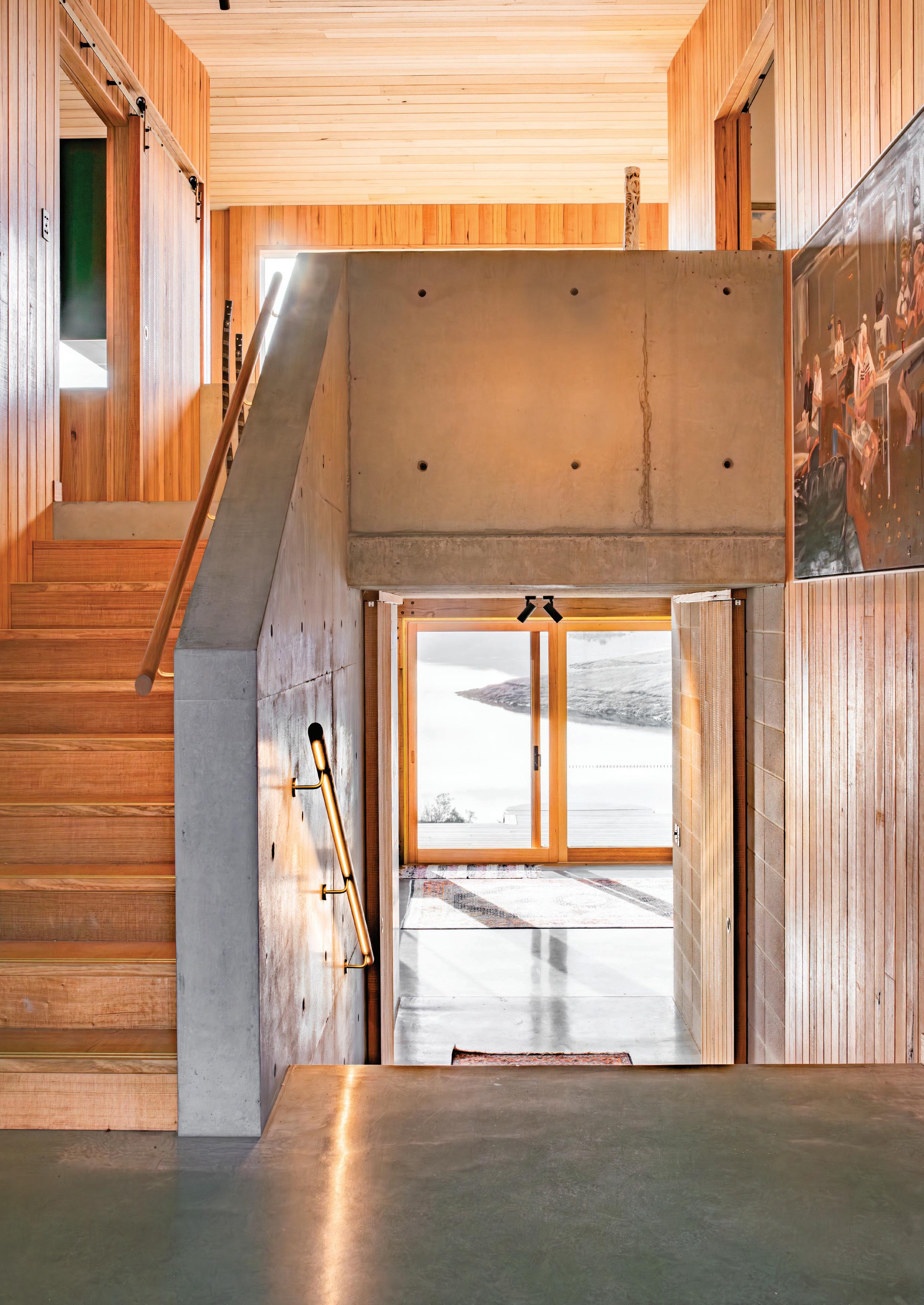
INSTALLATION GUIDE
Thank you for your interest in our custom manufactured Illuminated


INSTALLATION GUIDE
Thank you for your interest in our custom manufactured Illuminated
TecLED’s round timber handrails are supplied prefabricated, cut to the exact lengths required at your site and include all components needed for a complete, successful installation. Note that connection of 240V mains power must be carried out by a licensed electrician.
This document contains all the information needed to:
Survey and measure
...the installation site to enable our technical team to determine precisely the nature and quantity of components required - and thus provide an accurate quotation for your job.
Facilitate the issue of production sheets
...prior to manufacture to ensure that the prefabricated components accurately suit the installation site, thus avoiding any on-site complications or obstacles.
Full installation guidelines
...to ensure a sound, functional and legal install of your handrail.
We recommend reading this entire document prior to commencing in order to familiarise yourself with the complete process and thus avoid any issues down the track.
If anything concerns you or you need further clarification, please contact our:
Technical team
Email: eyal@tecled.com.au
Phone: (02) 9317 4177 during business hours EST
Before we can provide an accurate quotation, we need to know exactly the nature and extent of componentry required for your handrail project.
This requires a detailed and accurate measurement and assessment of the installation site by the client or their duly authorised representative and will form the basis of all procedures going forward.
While it is a simple process, it needs to be accurate and thorough.
1 Using a chalk line (or other marking tool), draw a line from the first riser to the last riser, ensuring the line is equidistant from the riser nosings. Height above nosings is irrelevant, as long as it is equal. Measure and record this line in millimeters.
2 Draw a second line at the landing, again ensuring it is equidistant above the landing. Measure and record this line in millimeters.
3 Using a protractor, carefully measure the angle where the chalk lines meet. Record this angle.
4 Continue this process along the entire extent of the staircase where a handrail is required. Use the following page as an example of how to record or draw the data, and complete the form on the final page as necessary. Make a note where wall studs are located (if applicable) as these will be used to fix the brackets to.
Complete the line drawing, including measurements and angles.
*Required
to nearest (accessible) driver location*
Motion activated sensors required (at bottom and top of stairs)
Suitable site to place transformer/s Wall material concrete
*Maximum Length of Handrail from one power feed is Max. 5000mm. Any longer lengths will need to have multiple power feeds to avoid Voltage drop.
*Required


Upon receipt of your SURVEY and MEASURE information, our team will prepare an accurate quotation for your consideration. Note, unless otherwise agreed, the quotation does NOT include installation.
Upon acceptance of our quotation and other formalities, our technical team will issue PRODUCTION SHEET/S detailing exactly how the handrail components will be fabricated
These sheets will detail:
1 Length of each handrail
2 Position of mounting brackets with dimensions between each bracket
3 Nature and extent of joiner pieces
4 Position of live wire/s
5 Number of transformers and the LED run each transformer can service
The PRODUCTION SHEET/S will give you an opportunity to check the proposed componentry against site conditions, having regard to dimensions, joiner piece
angles, 240V feed and any other site conditions that may affect the handrail.
Manufacture will only begin once final PRODUCTION SHEET/S have been approved and signed of by the client.
Once approved and manufactured, no dimension or bracket position can be changed.
*All measurements of handrail include end caps and joiners where appropriate.
Prior to installation, check that the components received are correct when compared to the approved PRODUCTION SHEET/S. Notify TecLED immediately if anything is missing or incorrect.
Tools required
Handrail componentry (check against PRODUCTION SHEET)
Measuring tape
Level
Stud finder (if applicable)
Appropriate fixings (screws, wall plugs, expanding bolts etc)
Blue painters tape
Generally, studs are 450mm apart. Ideally, you would have located these studs in your SURVEY and indicated their position when approving the PRODUCTION SHEET/S.
Check your local building codes to determine the desired height of the rail above the stairs.
Once this height is ascertained, draw a line (or chalk line) at this height from the bottom of the stairs all the way to the top of the staircase (including landings).
This will determine the position of the fixing brackets.
Your handrail is supplied with low voltage wire/s to connect to the transformer/s. Connection to the transformers should be undertaken by a competent person. All connections must be insulated and secure. If motion activated sensors are included, these should be connected to the transformer/s as well as the fixing brackets.
NOTE Connection of the transformers to the 240V power supply can only be done by a duly licensed electrician
Complete the line drawing, including measurements and angles.
*Required
to nearest (accessible) driver location*
Motion activated sensors required (at bottom and top of stairs)
c
Wall material
Suitable site to place transformer/s
*Maximum Length of Handrail from one power feed is Max. 5000mm. Any longer lengths will need to have multiple power feeds to avoid Voltage drop.
*Required

TecLED Pty Ltd - Sydney Head Office Unit 4, 61 - 71 Beauchamp Road, Matraville NSW 2036
Telephone: (02) 9317 4177
Email: sales@tecled.com.au
TecLED Pty Ltd – Melbourne
Telephone: 0478 036 481
Email: vicsales@tecled.com.au
TecLED Pty Ltd – Brisbane Showroom
The Build and Design Centre, 66 Merivale Street, South Brisbane, QLD 4101
Email: sales@tecled.com.au
TecLED Pty Ltd – Gold Coast
Showroom by appointment only
Telephone: 0425 298 712