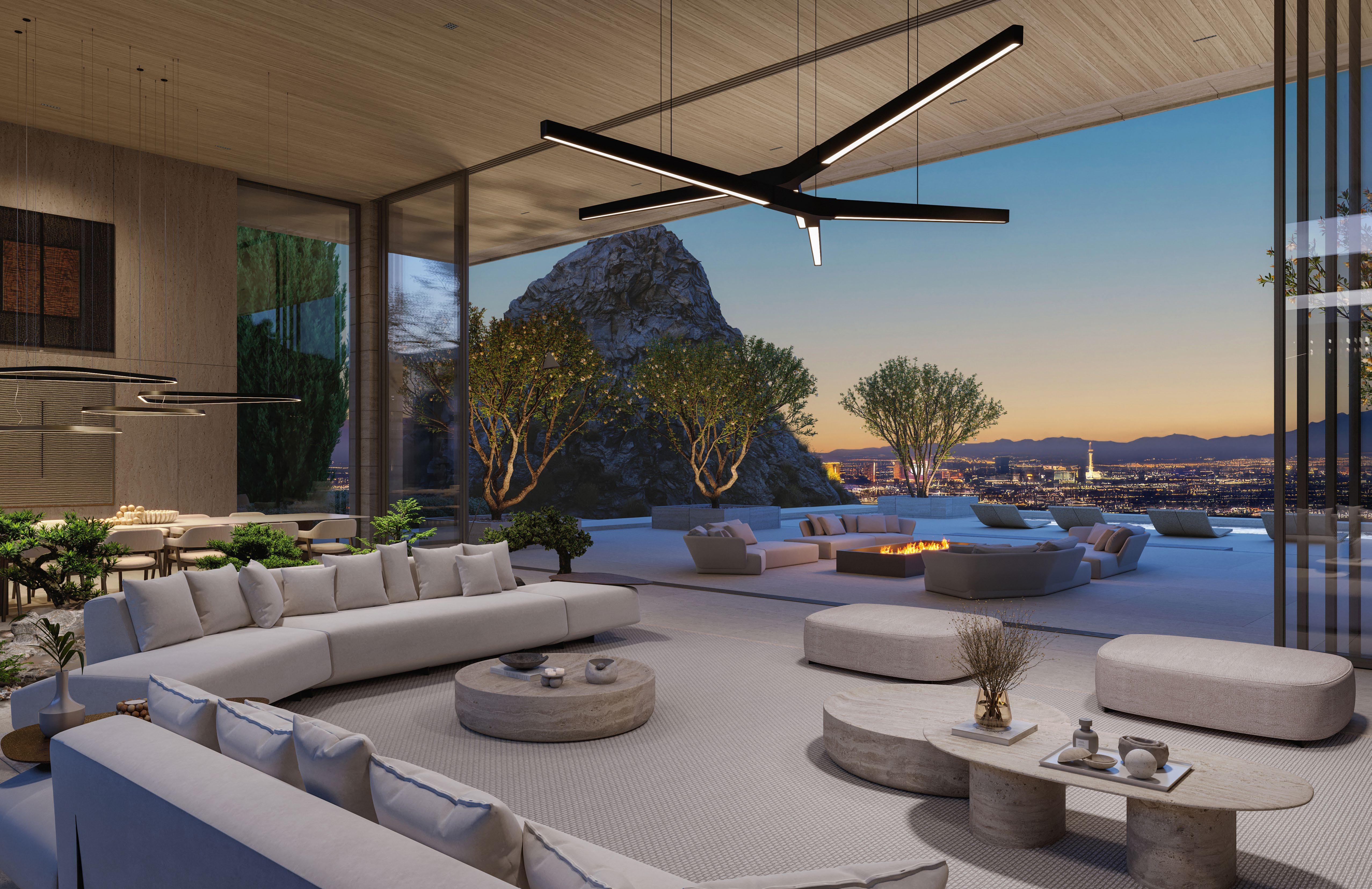An Architectural Vision for Homesites 297 & 298


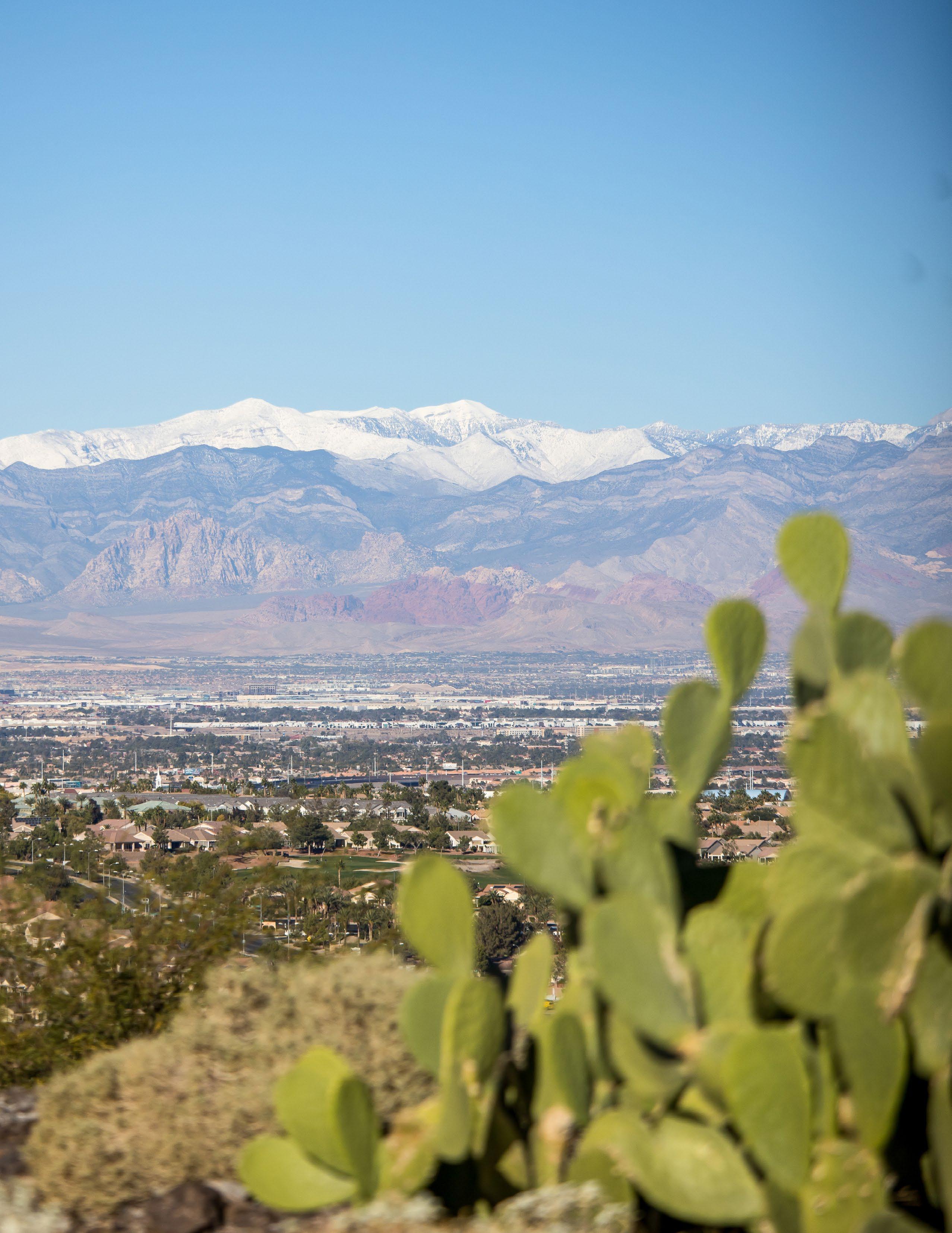
Two Homesites Paired to Offer an Extraordinary Architectural Canvas
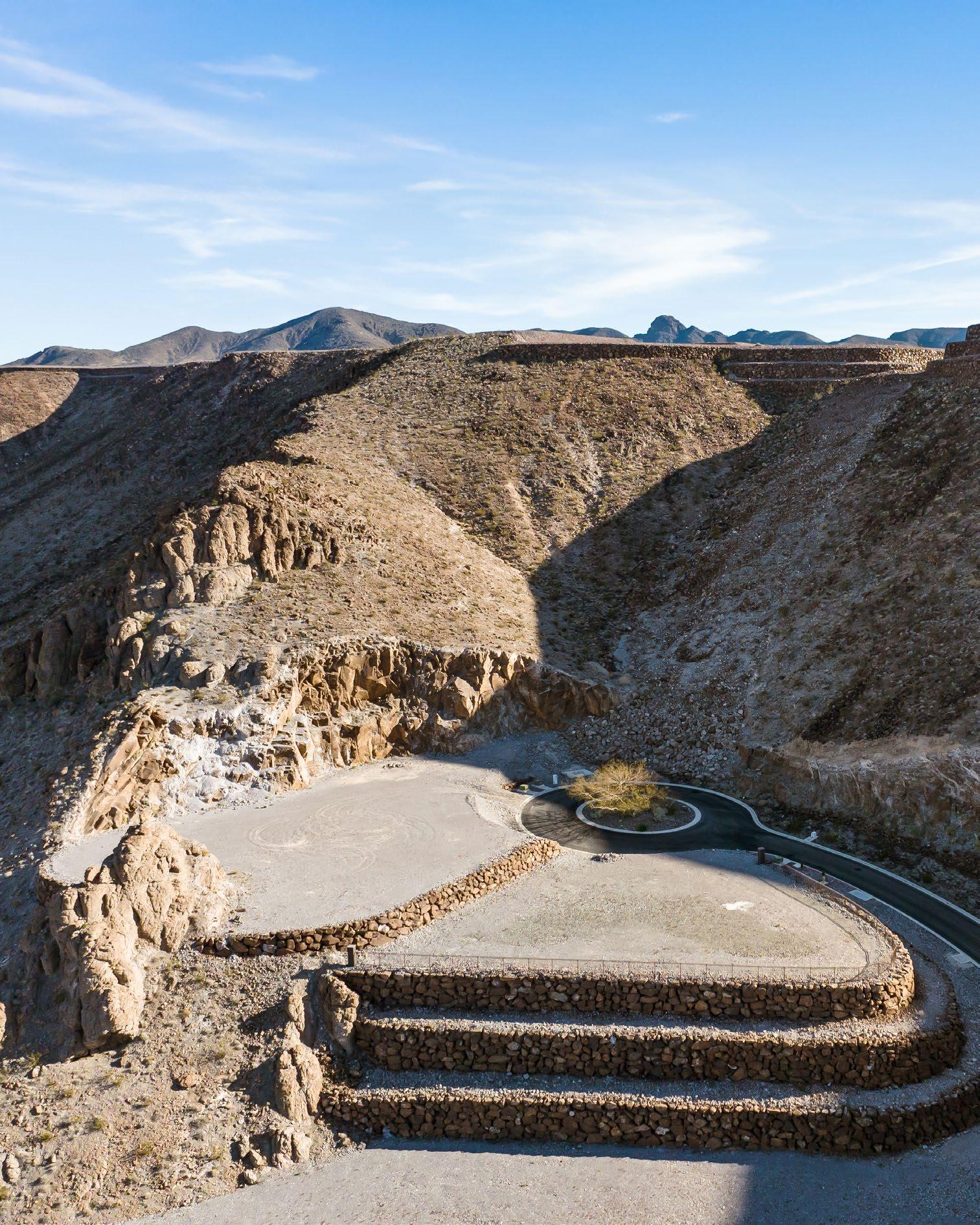
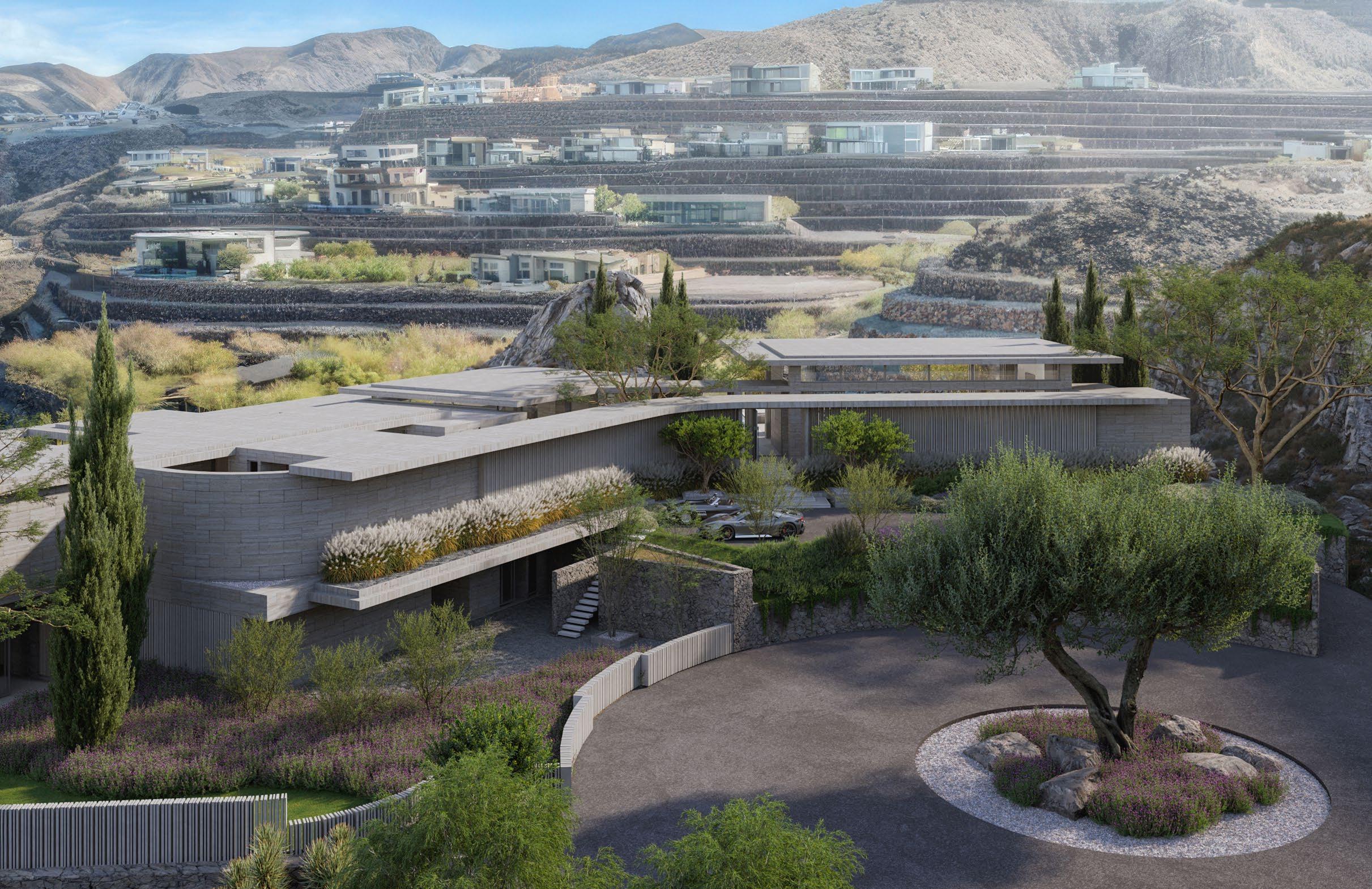
Homesites 297 and 298 at Ascaya offer a combined 2.02 acres framed by sculptural rock formations atop High Knoll Court. To illustrate what’s possible here, Bowery Design Group—the award-winning Los Angeles firm behind some of the most striking contemporary homes in the world—developed a series of conceptual designs.
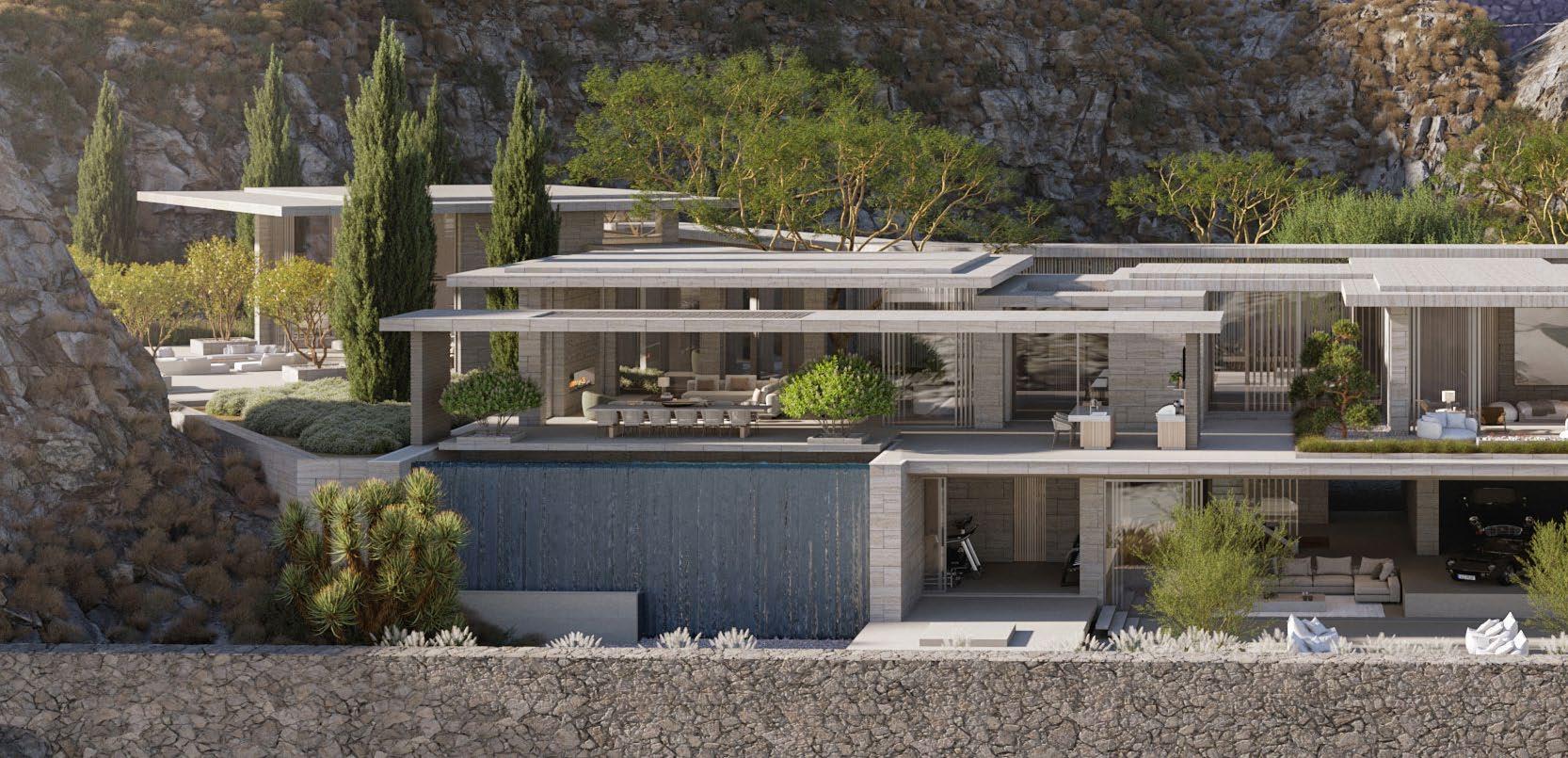
Bowery’s vision pushes the boundaries of modern desert architecture, blending sculptural forms, indoor-outdoor harmony, and elevated design details that respond to the terrain and stunning views.
More than a vision, this is a blueprint for the next great estate at Ascaya.
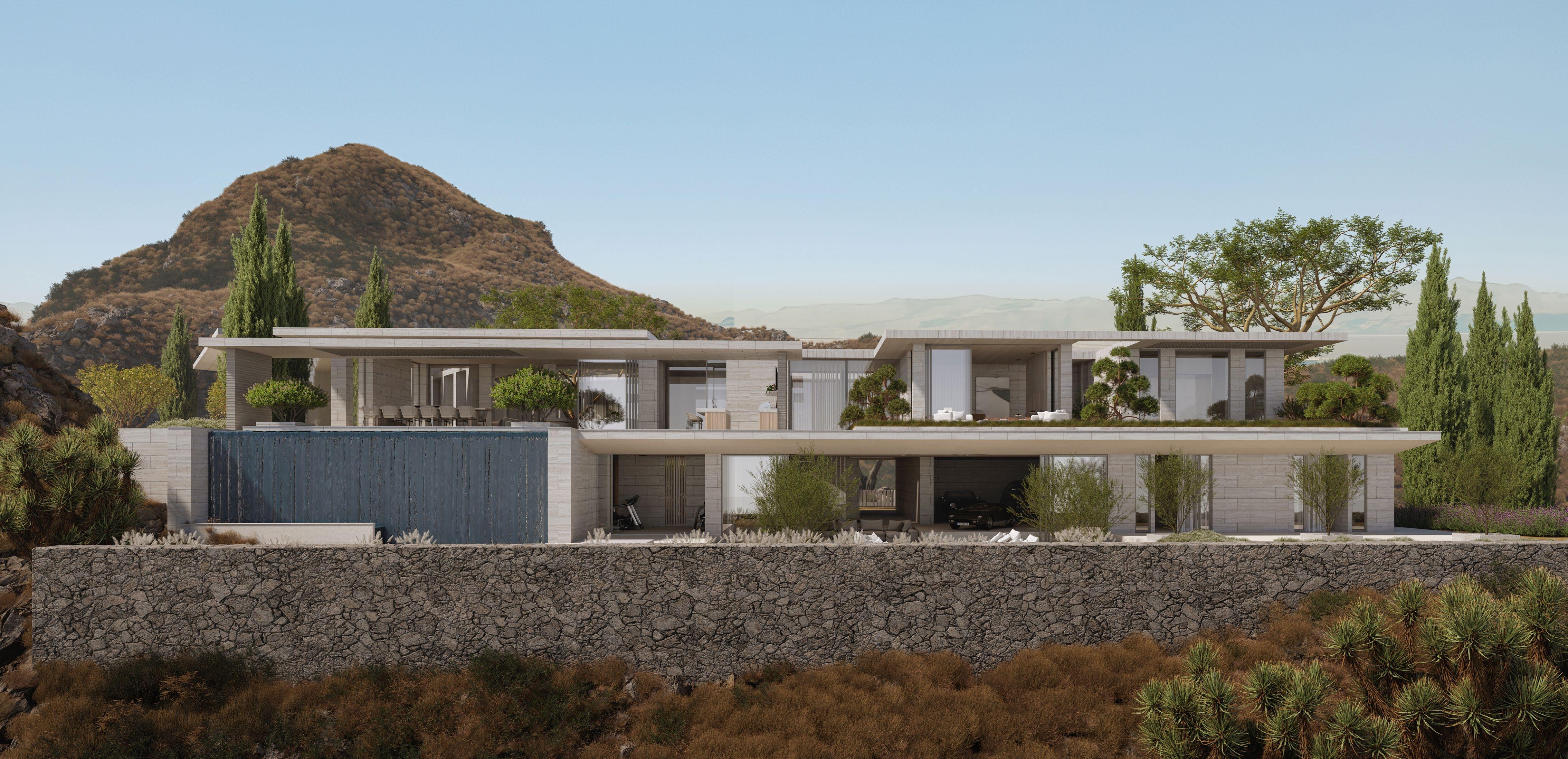
Living spaces are thoughtfully oriented to maximize panoramic views of the Las Vegas Strip and surrounding mountains, framed by disappearing floor-to-ceiling pocket doors that blur the line between indoors and out.
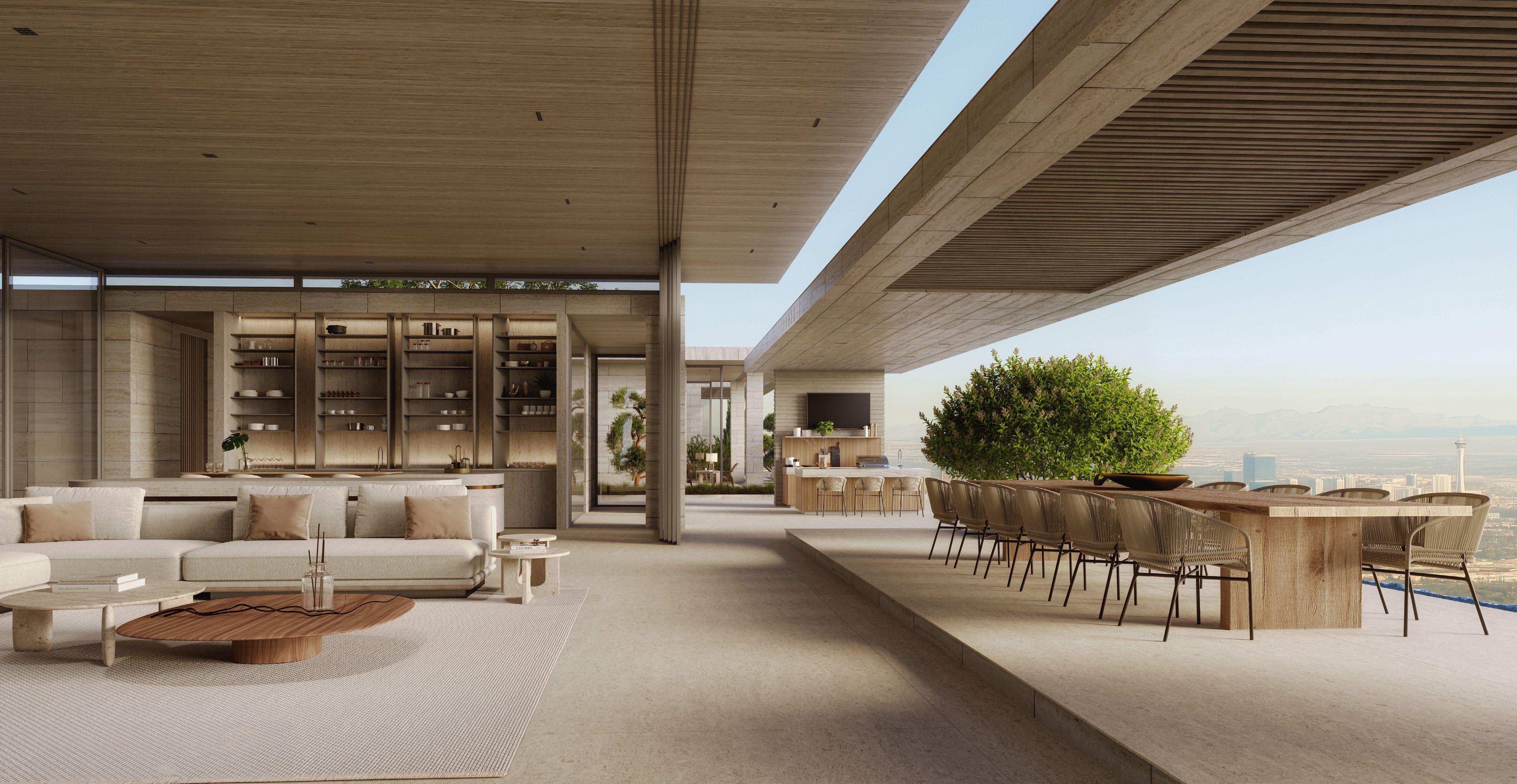
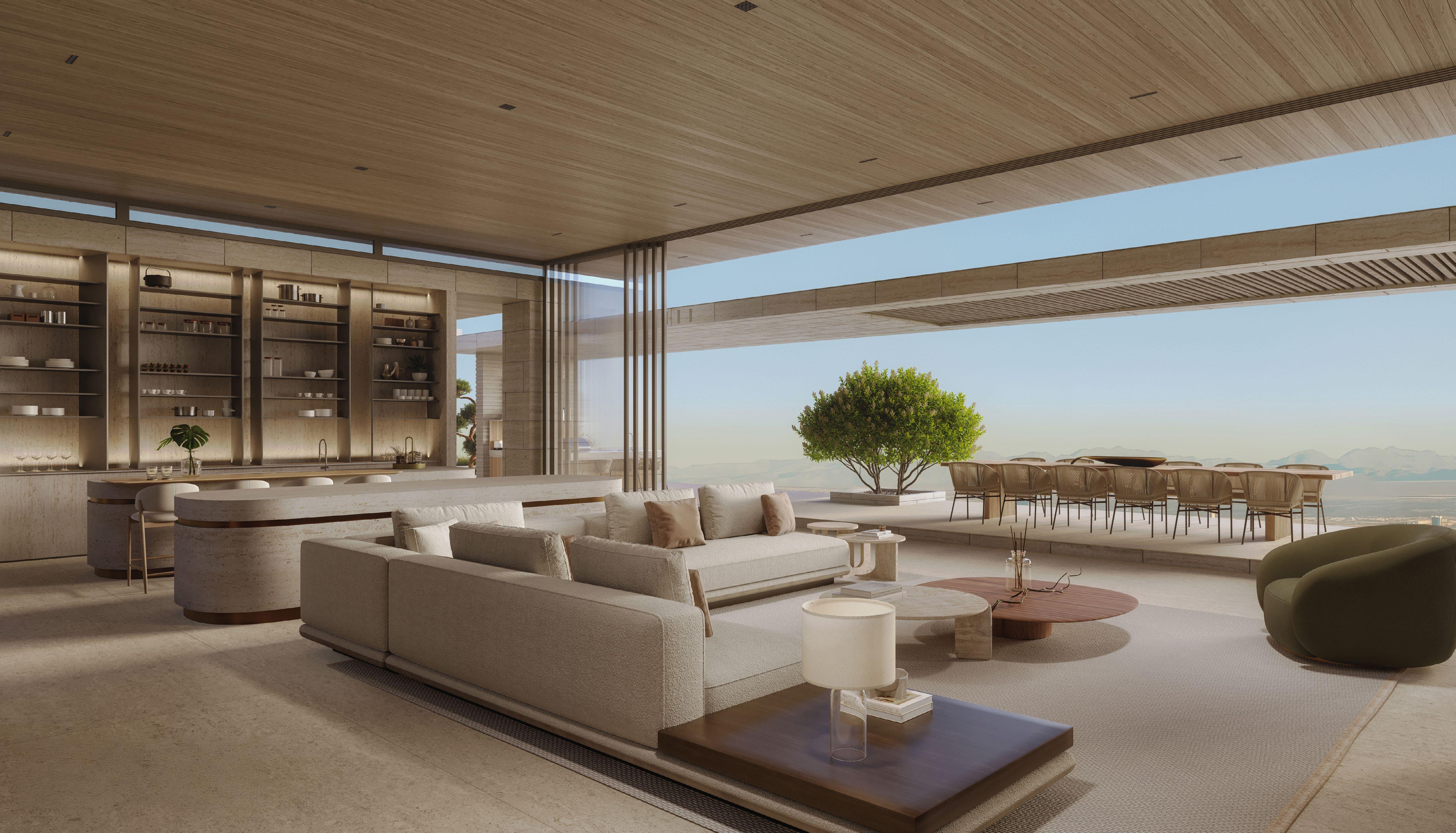
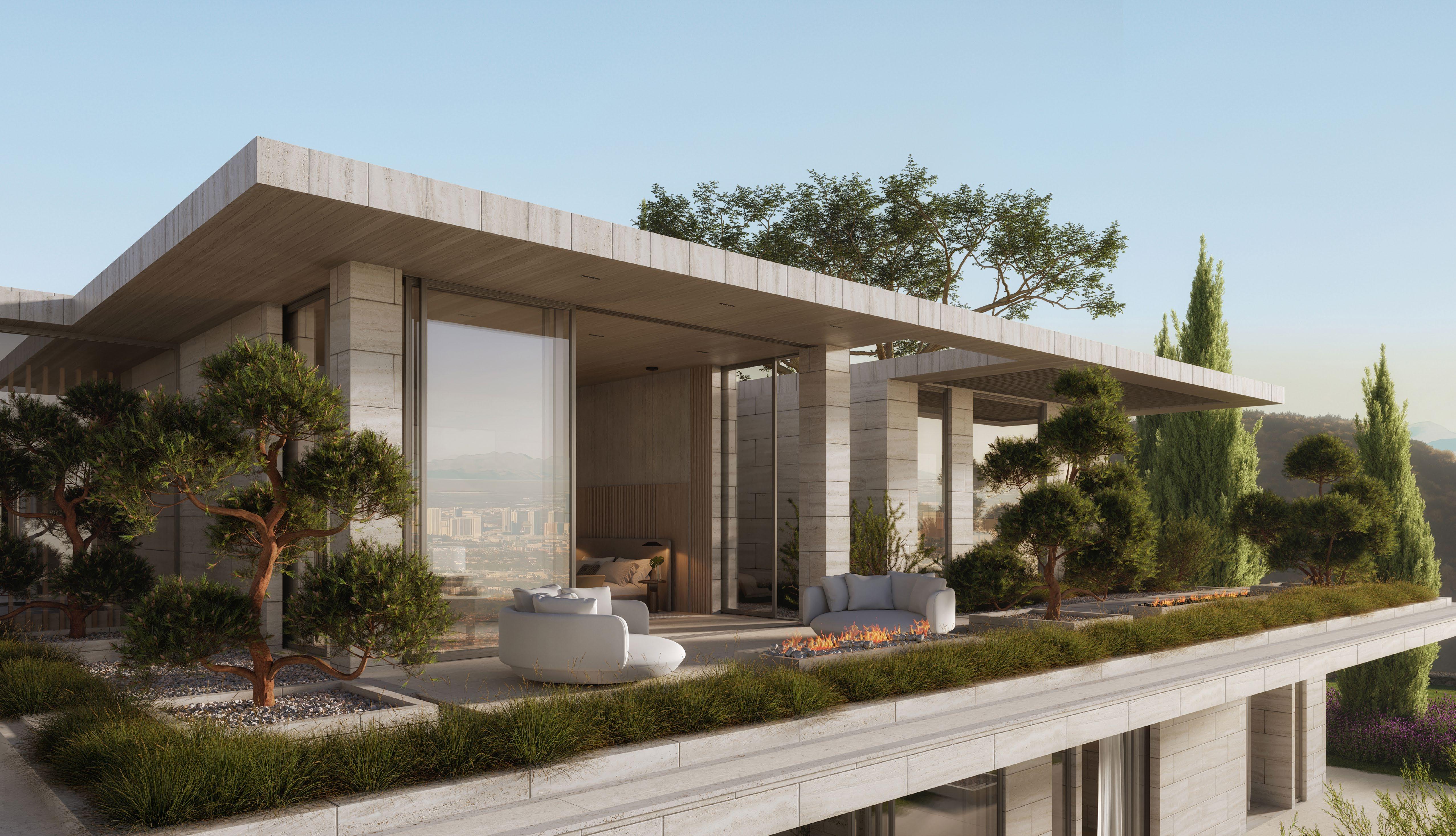
The expansive terrace off the 2,500-square-foot, loft-style primary suite offers a private sanctuary elevated above the landscape.
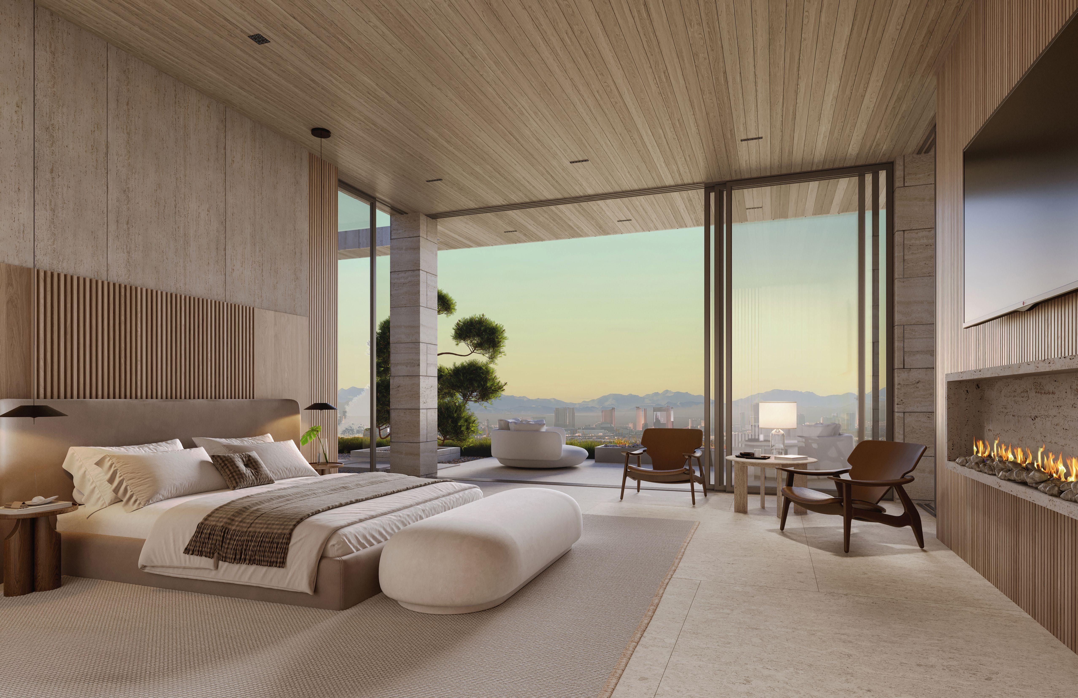
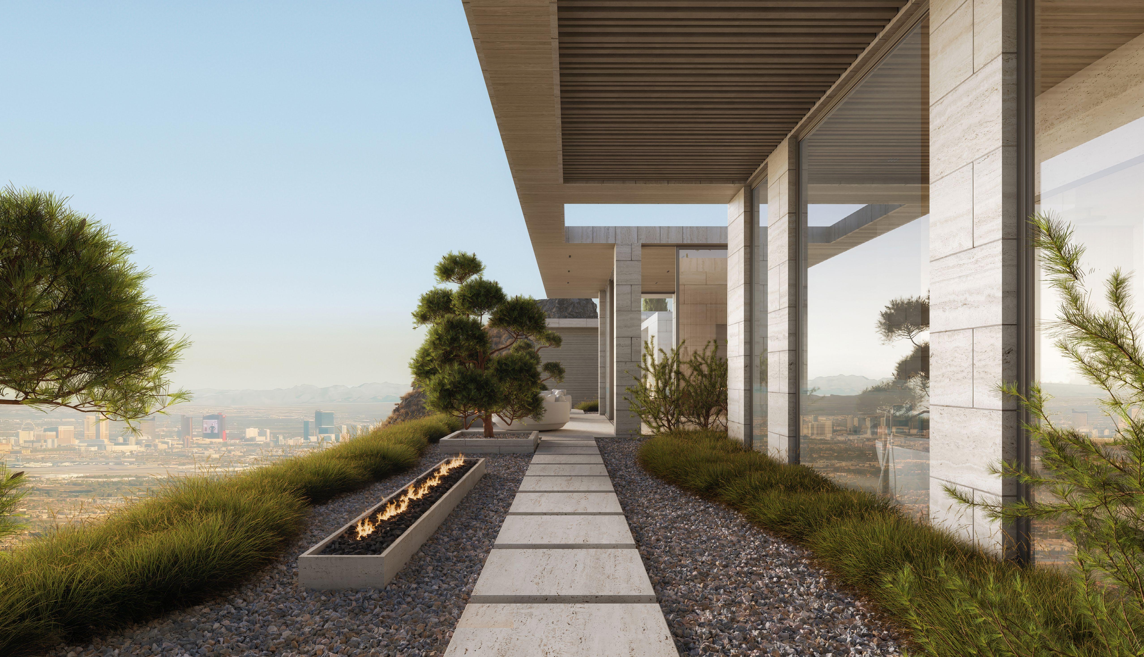
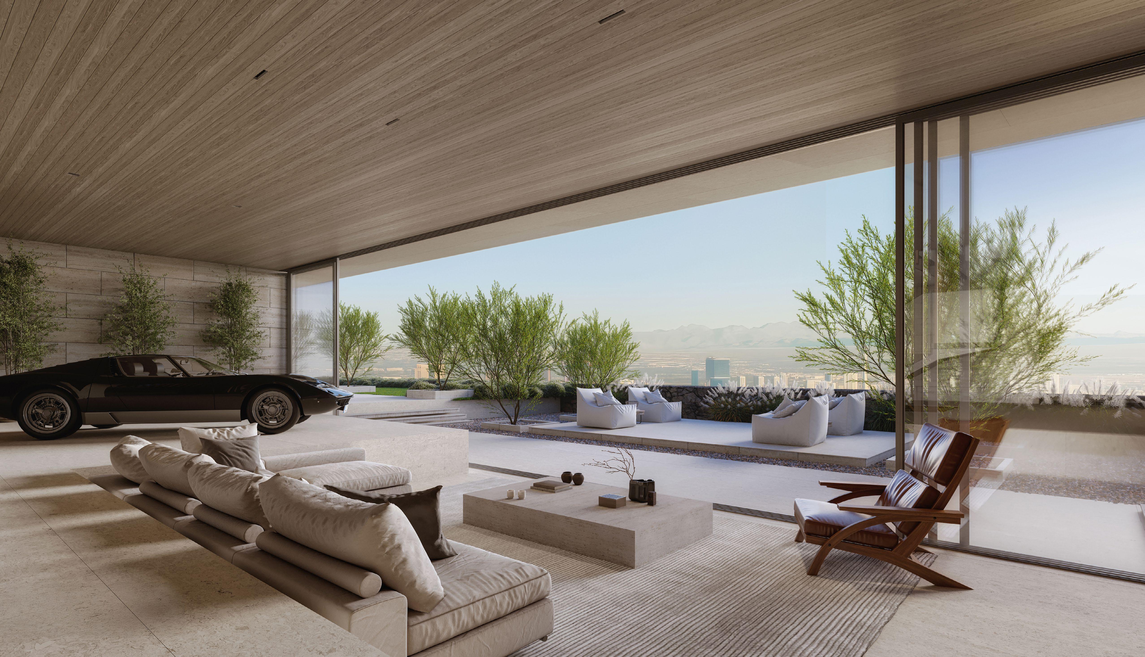
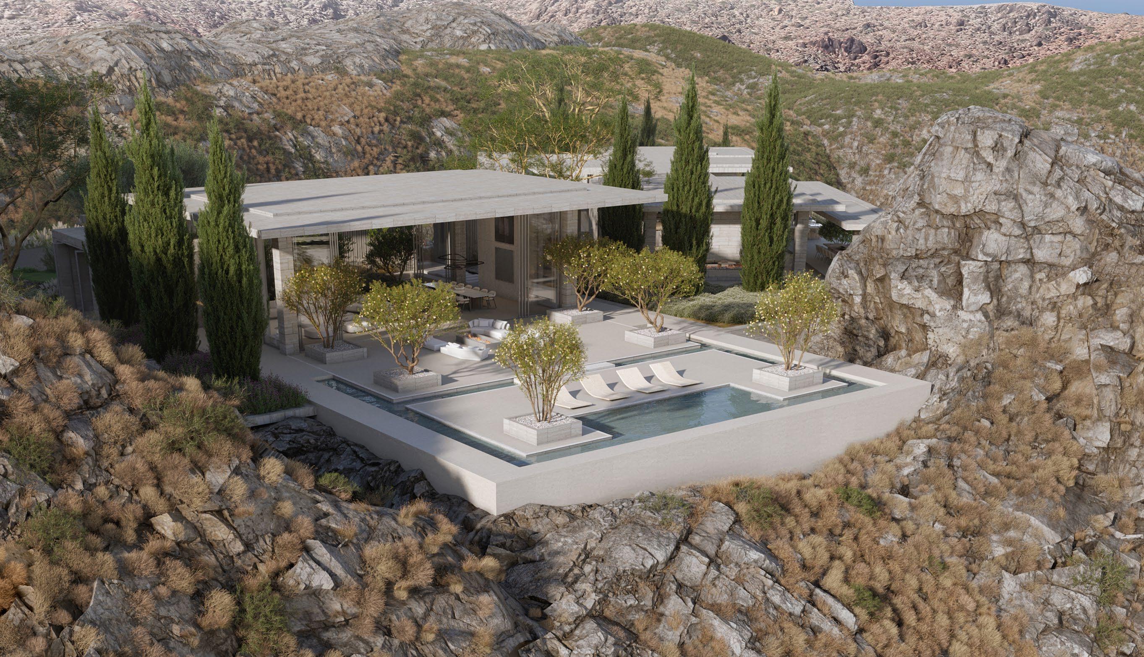
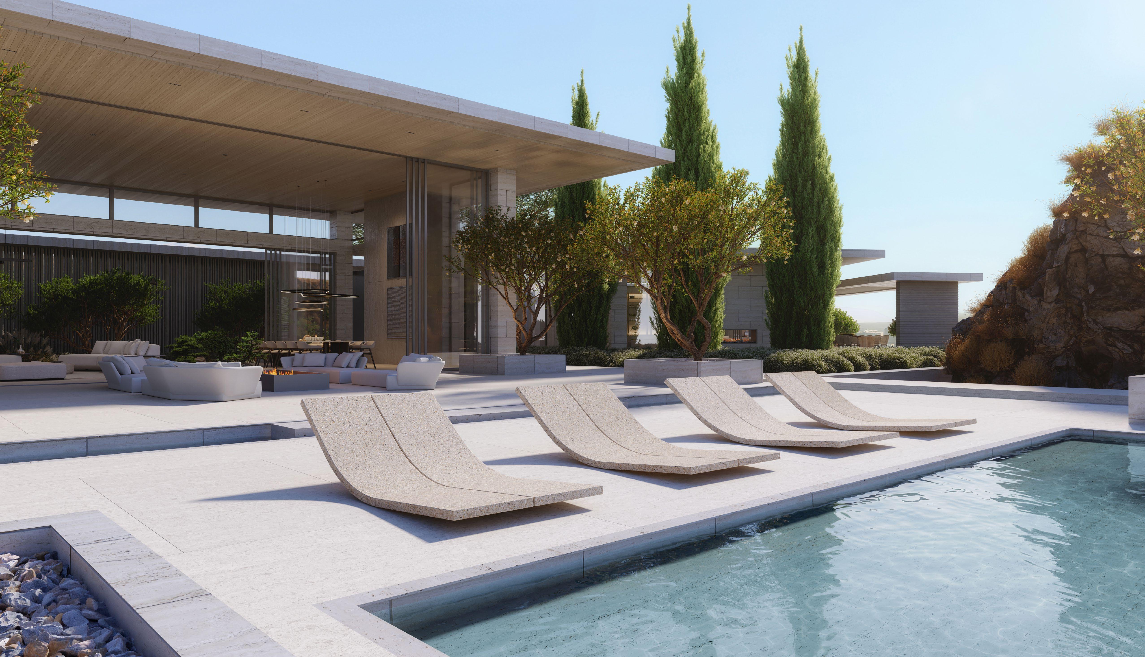
Flowing from the poolhouse’s living, dining, and garden spaces, the infinity-edge pool creates a seamless connection to the outdoors.
