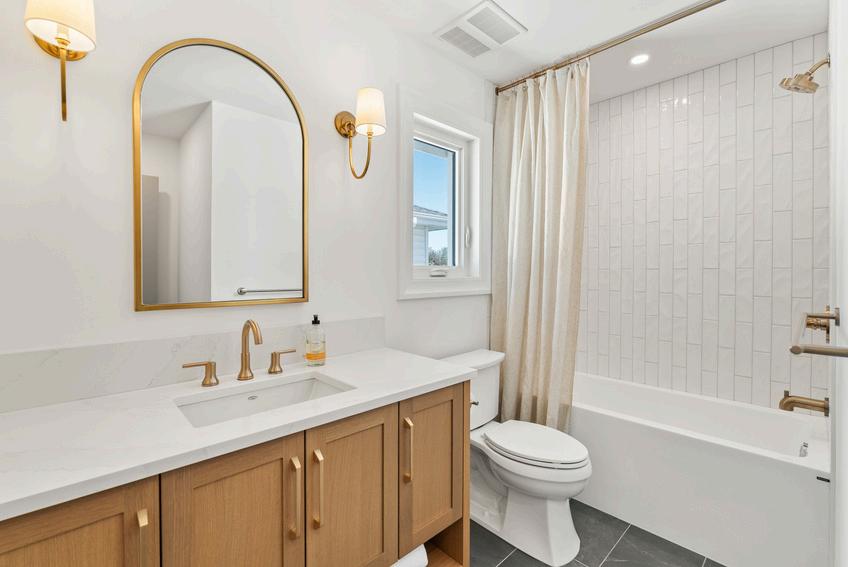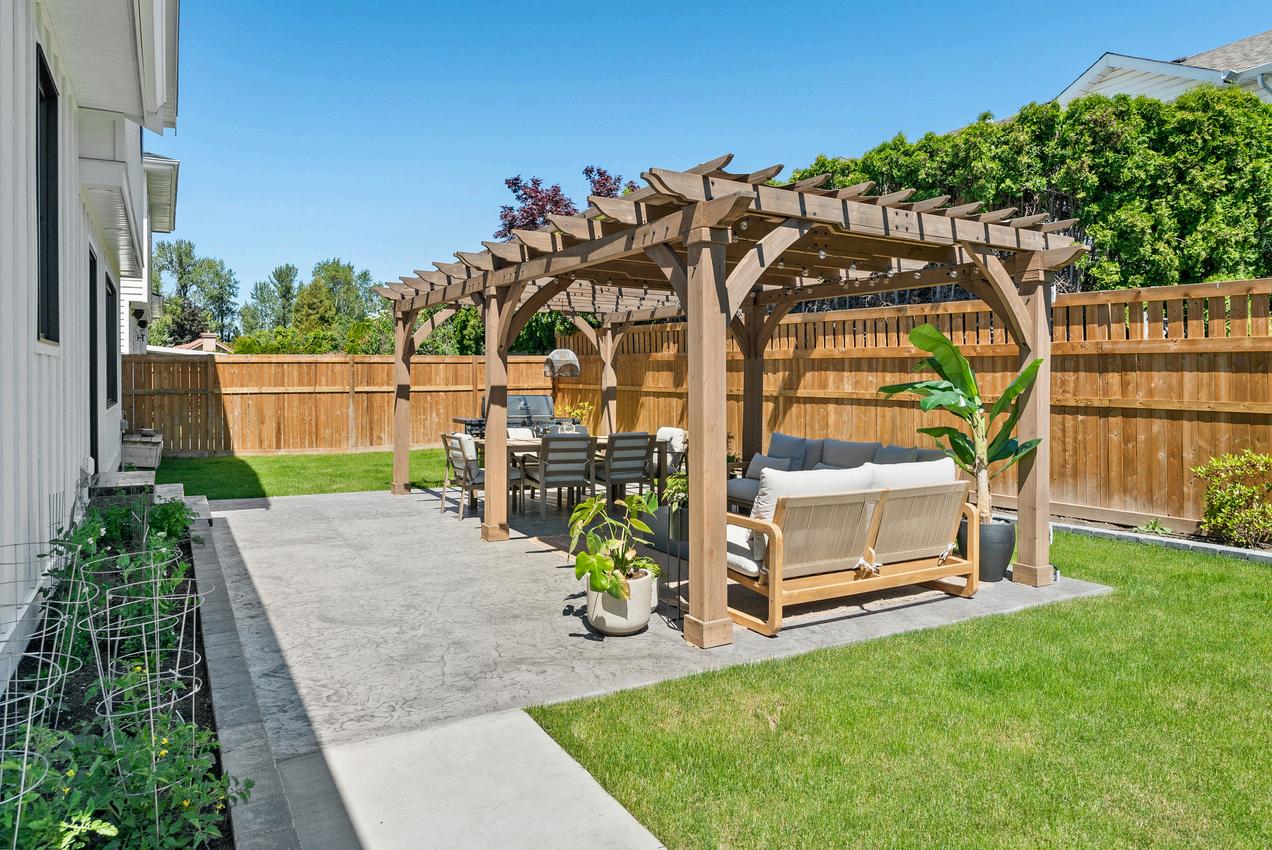
4 0 1 5 B E L M O N T R D .






4 0 1 5 B E L M O N T R D .




4 Bedrooms

0 1345 Acres, 5 899 Square Feet
3.5 Bathrooms
2,657 Square Feet
This is where timeless elegance meets modern European luxury in one of Kelowna's best-kept secrets a charming pocket of homes nestled near the shores of Okanagan Lake Designed and inspired by connection with comfort in mind This fully renovated masterpiece offers striking curb appeal that captivates, with its crisp white Hardie board and batten siding Step inside to discover high ceilings that create an airy, open atmosphere, while European oak flooring lends warmth and sophistication The interior is beautifully accented with natural ledgestone, finished with an over-grout technique that enhances its rustic charm and timeless appeal The chef’s kitchen is a true showstopper, featuring calacatta gold quartz countertops, premium appliances, floor to ceiling cabinetry and a spacious layout, perfect for both cooking and entertaining Upstairs, the private retreat boasts three bedrooms, each with ensuites and laundry The primary quarters features his-and-hers closets, sinks, and rain showers Outside, the backyard is designed for effortless enjoyment, with NG lines for a fireplace and BBQ, plus space for a hot tub. Just steps to parks, beaches, and amenities, this is more than a home it’s a lifestyle.


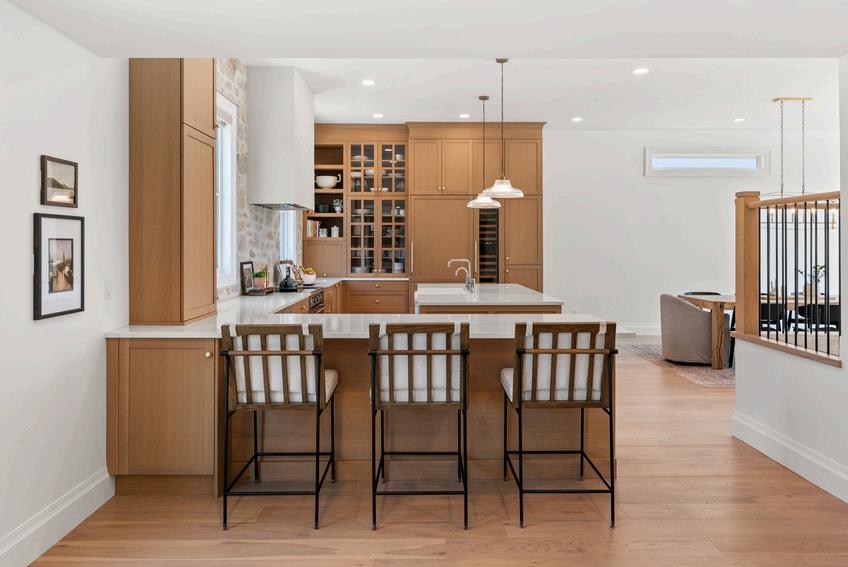




The kitchen is a chef’s dream and an entertainer’s delight At its heart are the stunning Silestone Calacatta Gold quartz countertops, seamlessly blending beauty and durability. Custom Westwood Maple Stratford cabinetry with soft-close Blum drawers offers timeless charm and practical storage. A suite of premium appliances, including a Sub-Zero fridge, 18” Sub-Zero wine storage for 59 bottles, Paykel & Fisher induction oven, and dual dishwashers, caters to culinary enthusiasts Elevated details such as Brizo faucets and the warm Ledge Stone backsplash evoke the rustic charm of Tuscany, making every moment in the kitchen a visual and tactile pleasure The expansive island and peninsula provide ample storage and seating, making it perfect for casual mornings or lively dinner parties. Combined with 10’5” ceilings and seamless transitions to dining and living areas, this kitchen truly sets the stage for a lifestyle of culinary excellence and sophisticated gatherings
23'9" X 13'
24'7"
x 21'4"
x 9'
x 21'8"

The main floor is designed to inspire connection and comfort
An open dining area invites gatherings both grand and intimate, while the family room, anchored by a gas fireplace and custom built-ins, exudes warmth and charm. A versatile office adds flexibility, easily doubling as a fourth bedroom or remote work needs. Step outside to discover your private retreat with a stamped concrete patio, natural gas connections, hot tub roughins and a pergola wired with electrical outlets for endless outdoor enjoyment



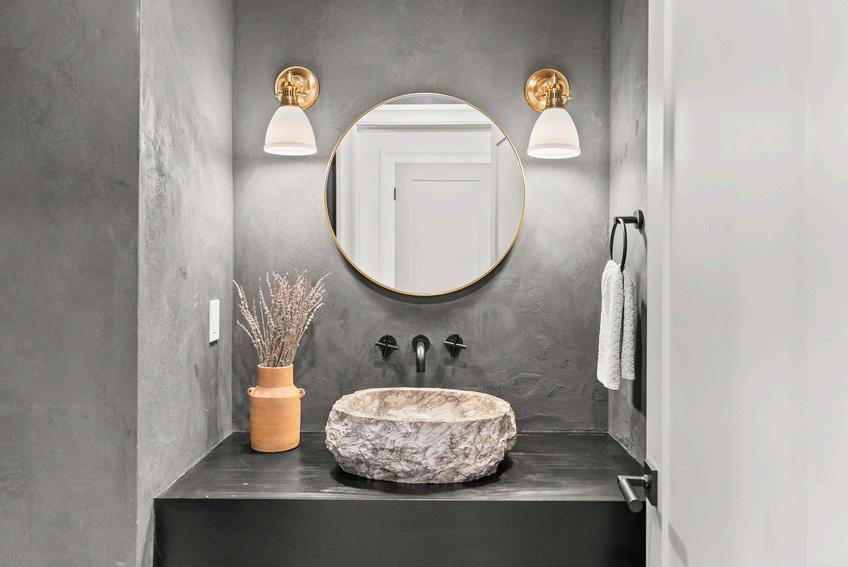


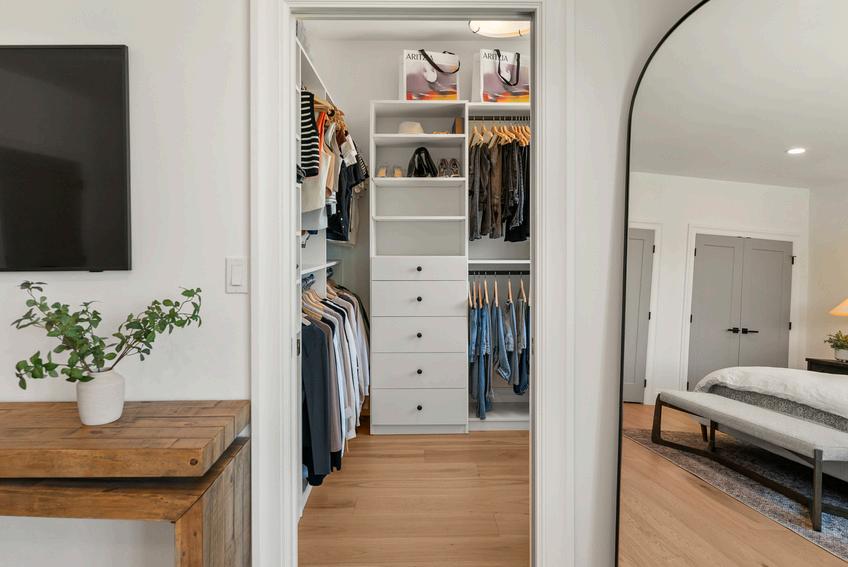
PRIMARY BEDROOM 14'8" x 16'1"
PRIMARY CLOSET
PRIMARY ENSUITE
7" x 7'2"
x 14'5"
BEDROOM 2
BEDROOM 3

Ascend to the second level, where thoughtful design meets unparalleled comfort Each of the three spacious bedrooms boasts a private ensuite, ensuring ultimate privacy and convenience. The primary suite is a sanctuary of relaxation, featuring a walk-in closet, two additional closets with French doors, and a spa-inspired ensuite with dual rain showers, his-and-hers sinks, and a water closet A conveniently located laundry room enhances everyday functionality Whether you ’ re unwinding in the luxurious primary suite or offering guests a taste of opulence, the upstairs layout reflects a perfect blend of elegance and practicality Every detail has been meticulously crafted to create an atmosphere of refined living, making this home as functional as it is beautiful
