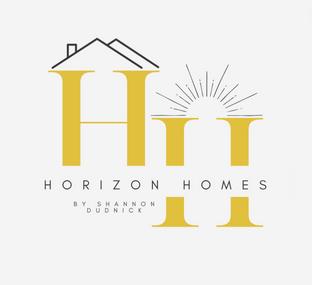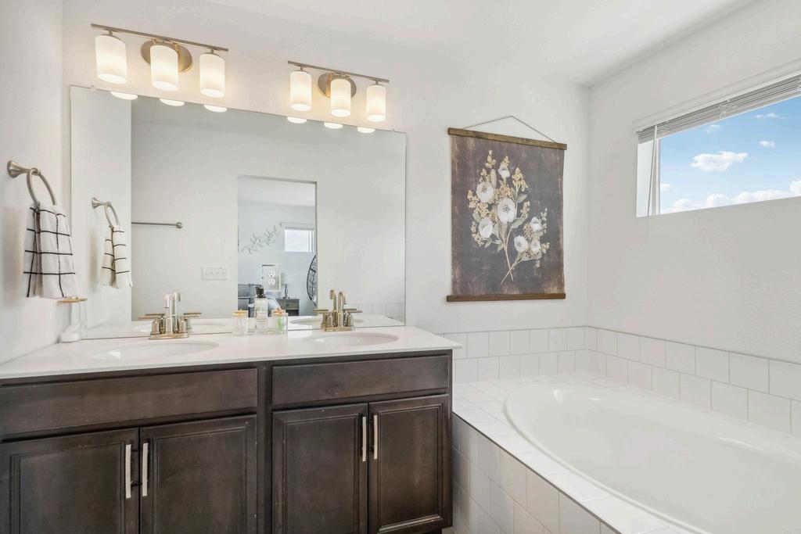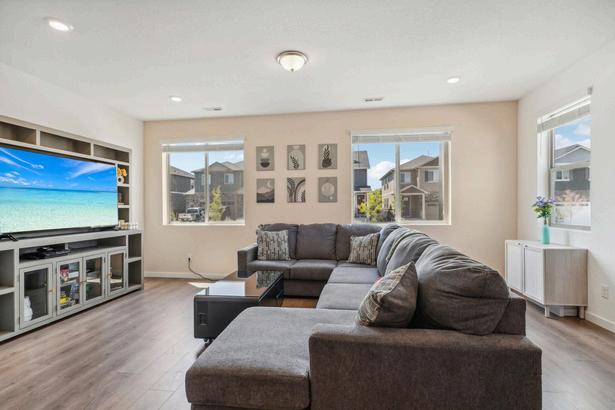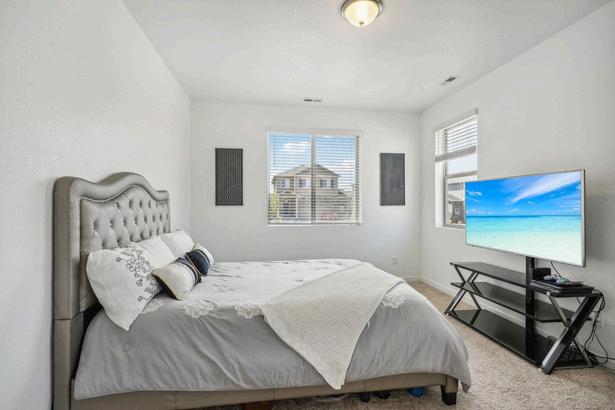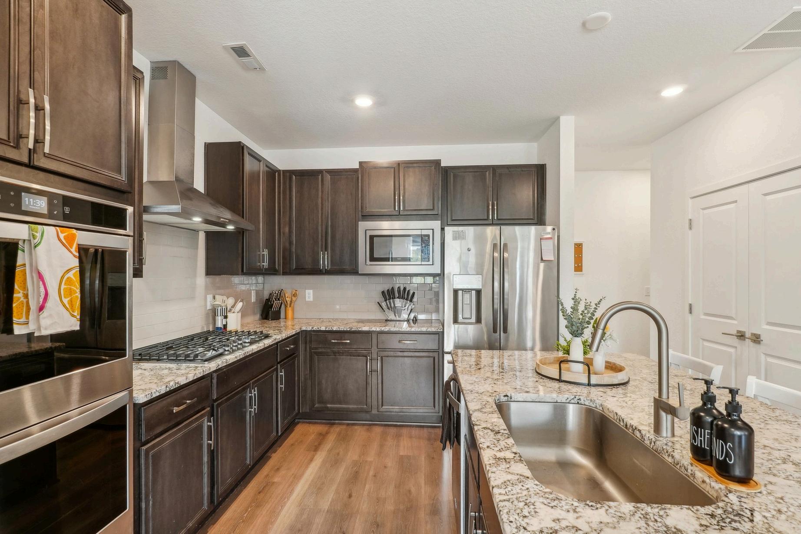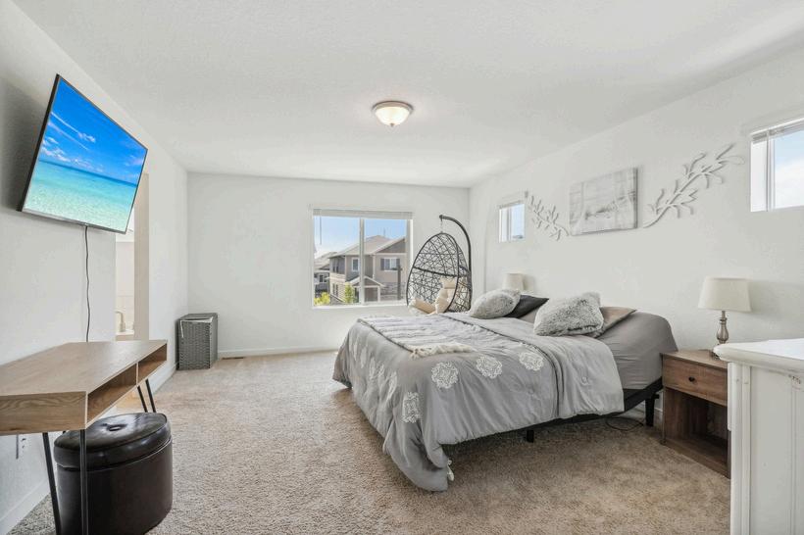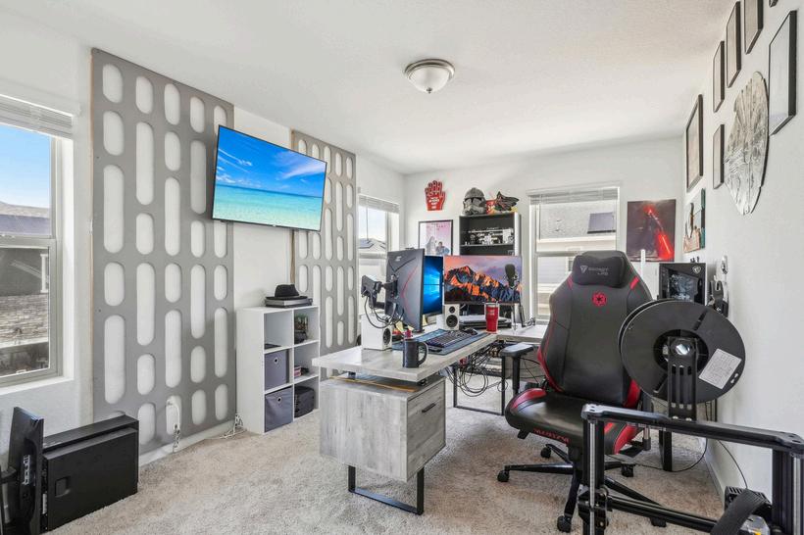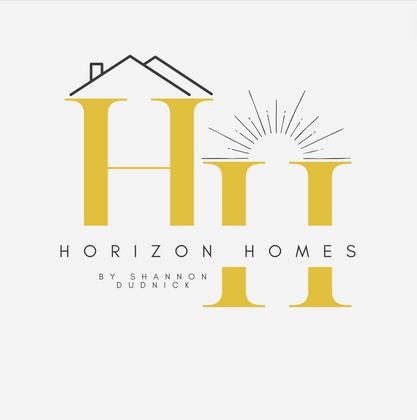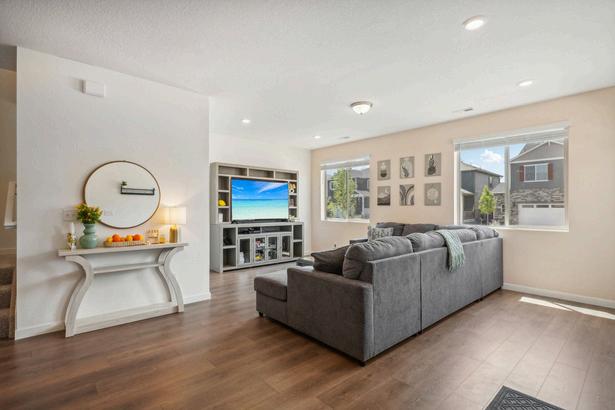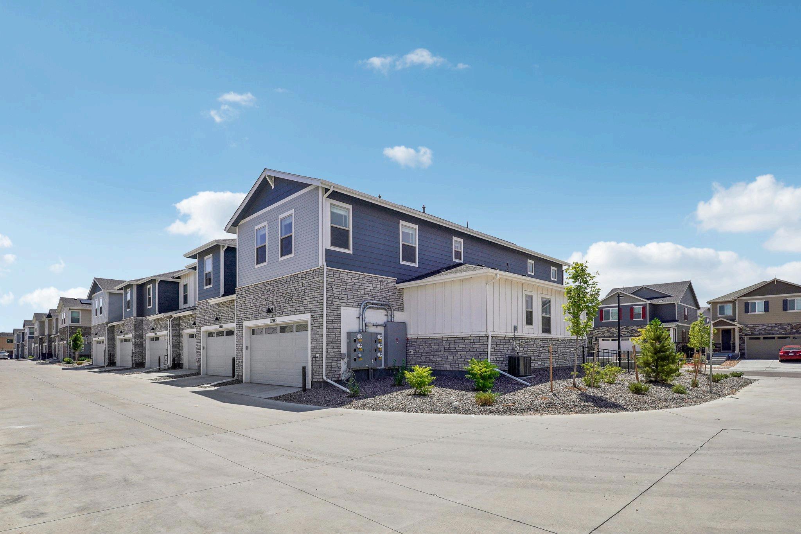
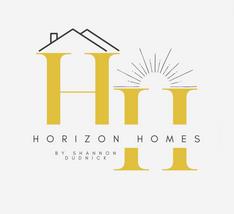

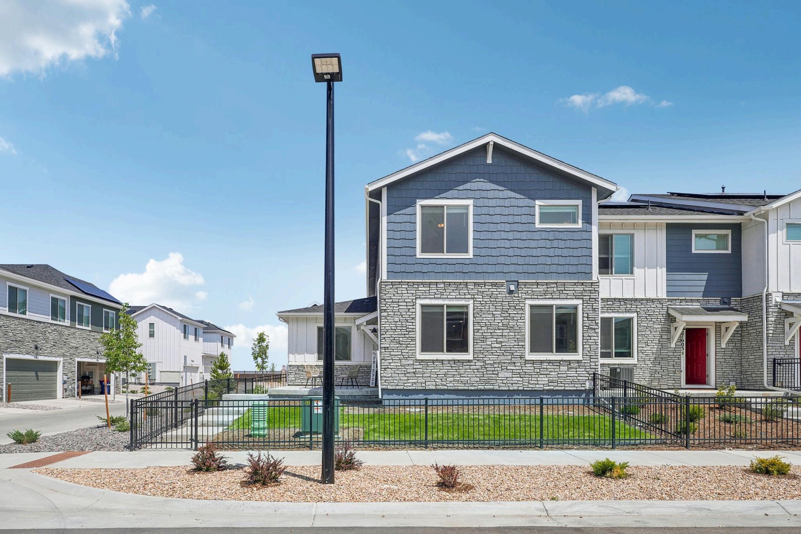
Welcome Home with Team Horizon Homes
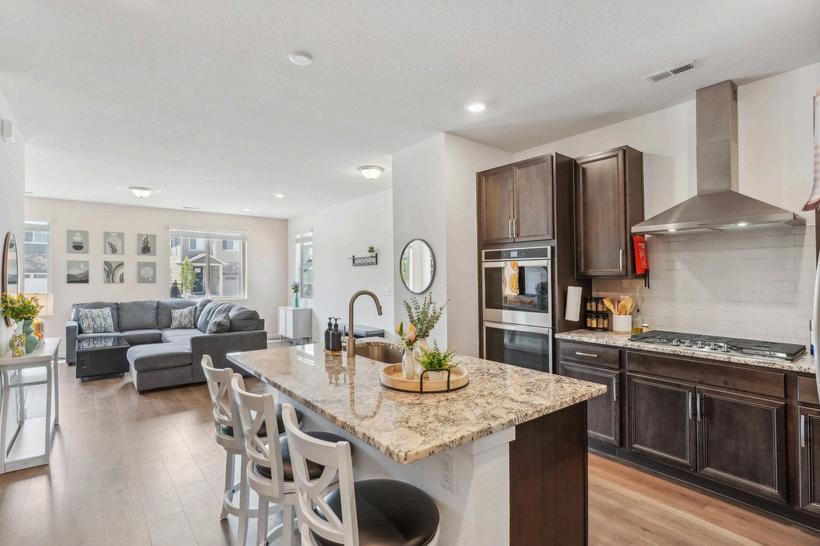
Editor's Note
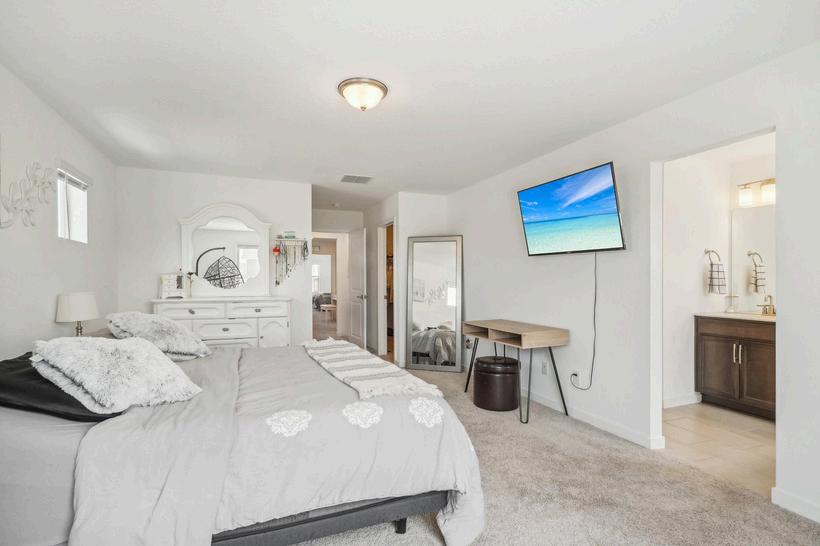
Largest townhome and floor plan in Harmony! Boasting 2,358 sq ft of beautiful finishes, this END unit is sure to please! Not just one, but TWO primary suites, one located on the main level and upstairs for your choice. Main level upgrades and features include the Gourmet Kitchen Package with stainless Whirlpool appliances, 36” gas cooktop, double ovens, 42” Maple Smoke cabinets, upgraded quartz countertops, full tile backsplash and built in coffee bar. 9’ ceilings, upgraded LVP flooring, upgraded bathroom fixtures, tile and lighting adds even more decadence throughout the home. The primary bedroom upstairs has TWO large walk-in closets and a 5 piece bath. Two more bedrooms upstairs round off the total bedroom count to FOUR. There are three full bathrooms and a powder room for your guests.
Solar Panels are leased and still under warranty potentially reducing utility bills, increasing the home's value and being environmentally friendly. Outside there is also a 12’x14’ patio and fenced in front yard! This community is loaded with amenities: clubhouse, fitness center, dog park, sand volleyball, golf simulator, basketball courts, onsite PK-8 school, miles of trails, resort style pool and hot tub. With convenience to I-70 and E-470 commuting and airport access is a breeze. If you’re looking for convenience and amenities in an almost-new townhome, you’ve found your gem!

