
Architecture Portfolio 2024 1
Teodora Djuraskovic
Tangled Playground .................................................4-7
MADRID, SPAIN
Modular Missing Middle.........................................8-11 Minneapolis, MN
Atmo Pool .................................................................12-13 BOSTON, MA
Mission Hill Urban Renewal.................................14-17 BOSTON, MA
Iteria Library.............................................................18-25 BOSTON, MA
Motus House...........................................................26-27
KRALJEVO, SERBIA (INTERNATIONAL COMPETITION)
The Intersection.....................................................28-29
BOSTON, MA
P.S. 138X ...................................................................30-31 BRONX, NYC
Chelsea Creek Park...............................................32-33 East Boston, MA
580 Chelsea ...........................................................34-35 Chelsea, MA
2 Harbor...................................................................36-41 Boston, MA
Personal Art............................................................42-43
TABLE OF CONTENTS

3
Tangled
Located in the heart of Madrid, the site that was given for this project was dense and full of awkward angles. The goal was to design a building that would allow for the coexistence of eight completely different programs. The aim was to maximize the use of the space which allowed the project to have a myriad of delightful and fun programatic collisions. Named the “Tangled Playground” is meant to represent the two largest programs (the Urban Park and Wall Climbing Wall) as they twist around, not only each other, but also weive around other programs aswell.



4

1 2 3 4 4 5 5 3 3 6 7 8
1 KITCHEN
6 HANDY WORKSHOP
2 MULTI- REASTAURANTS 7 MASSAGE/ SPA
3 WALL CLIMBING 8 EXHIBITION SPACE
9 5
4 URBAN PARK 9 TV/RECORDING SET
5 FENCING

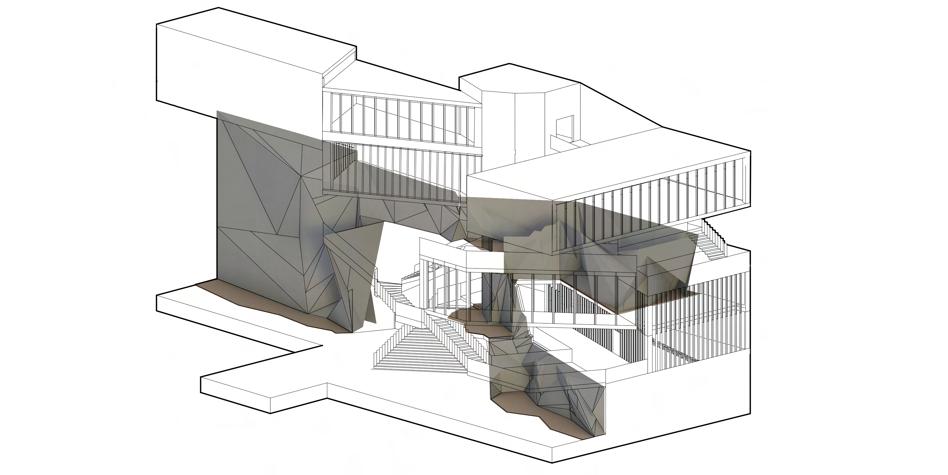
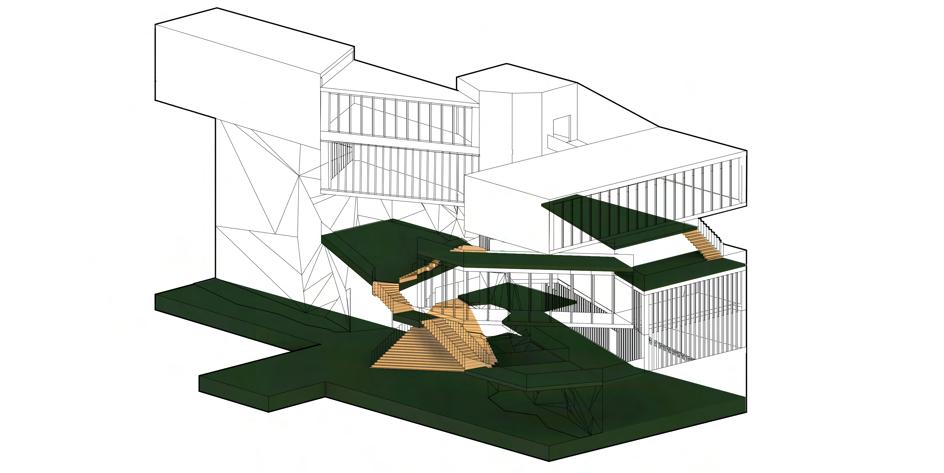
6




7
Modular Missing Middle
Minneapolis, MN
Northeastern, Spring 2023
General Strategy Highlighting the framing aspect of modular housing while testing the potential of elevation changes within the apartments, the TD House offers a home for eight families to have their own backyards and a high degree of privacy.
Offsite Fabrication
The connections between the modules are simple lap joints where the outer fill is infilled with the other mod and fastened using lag bolts. Even though this project has changes in elevation, a similar opening is made in the facade to be able to create a lap joint. Additionally, the change in elevation and maximum height of the mod makes the maximum allowed difference to be 2ft to ensure comfortable transition between the modules.


8

Assembly Sequence The VBC system ships almost finished modules to the site where they are assembled using simple lap joints while the roof and facade are assmebled on site. The framing of the ground floor yards can also be shipped out as panels and assembled on site, while the roof garden can be placed in the same way as a module.
9
Site Logic
The arrangements of the mods allows for two different types of appartments that mirror each other but are a 2ft differ-ence in elevation change. The apartments themselves are also at a 2ft difference from one another, where the taller module opens up into the private yard that is the size of and designed as if it were a mod too.

Unit Logic Because the design has two different types of apart-ments, the orgnization of them is based on ensuring privacy be-tween the different apartments while making sure that everyone has a backyard and their own private views. Implementing ele-vation changes also helps break up the mass of the project while providing a dynamic experience.


Variable Configuration
Because of the two types of apartments, many different combinations are possible, allowing a lot of variety for all types of sites. Additionally, the configuration of the apart-ments always allows for a central walk-up entrance which en-sures that all the tenants have a singular main entrance, while their backyards allow for another exit/entrance. Depending on the size of the site, parking is also possible.



 Variation 2
Original
Variation 3
Second Floor
Roof
Variation 2
Original
Variation 3
Second Floor
Roof
10

11
IE University, Spring 2022
 Atmo Pool
MADRID, SPAIN
Atmo Pool
MADRID, SPAIN
12


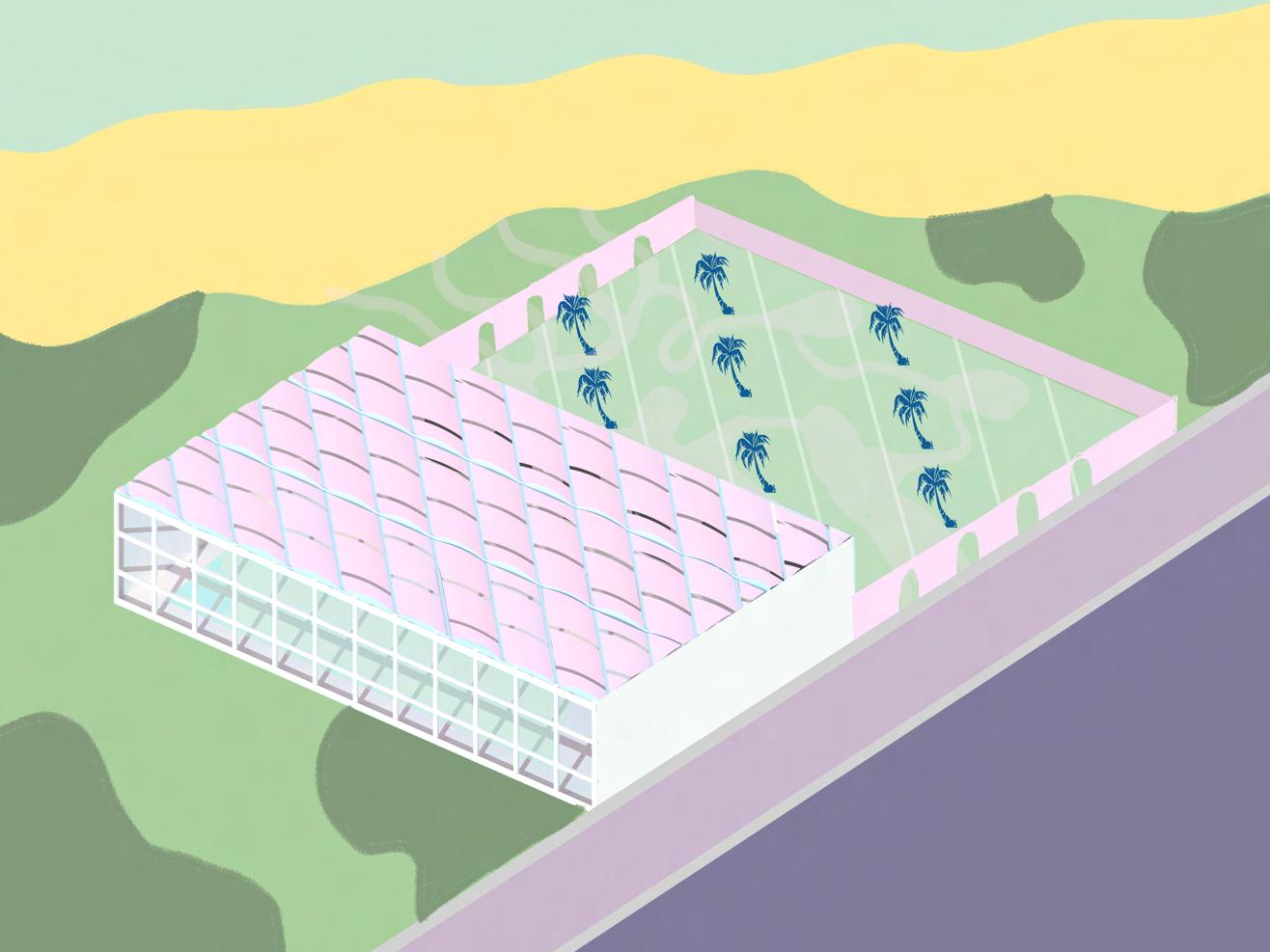
13

14
Mission Hill Urban Renewal
BOSTON, MA
Northeastern, Fall 2022
Based in the Mission Hill neighborhood, the project focused on designing the framework for what was once a parking lot. The lack of green space, pedestrian access or bike paths area inspired the idea of pushing walkability within the area. To do that, central spaces and pedestrian plazas and walkways throughout the site became the focal point for the framework of the space, including a green walkable bridge that conects different sections of the site. This was meant to encourage walking in a safe and comfortable environment with spaces to rest and enjoy the outdoors, whether that be with their child in at one of the playgrounds, small pavillions, or community gardens. Additionally, the designed framework is intended to provide differing types of housing; an area dedicated to young professionals, and others to families that would improve home ownership rates in the area. On the ground floors that face dedicated commercial paths, retail and restaurant spaces are provided for local businesses while bike paths circulate the entire site.





15

Underpass Perspective View 16




Street Perspective View
Bridge Perspective View 17
Commercial
Urban




18

Iteria Library
BOSTON, MA
Northeastern, Fall 2020
The final studio project for Fall 2020 was to design a new building for the Boston Public Library (BPL) that serves the Chinatown neighborhood. The building proposal speculates what a full-service public library might look like for a rapidly changing neighborhood like Chinatown. This new branch library houses a large collection of volumes and associated reading spaces while simultaneously considers the evolving identity of the library as a mixed-use community hub, with public spaces and services that are free for all.
19
AN URBAN GARDEN

The design proposes a library with two central outdoor spaces, or “urban gardens”, around which the circulation takes place. The idea revolves around rejecting the isolating experience of the precedent study, the Beinecke Libray in New Haven, whose glass vetrine does not allow the general public access to its texts. Rather than restraining the patrons from entering the vetrine area, the design fosters public interaction through this notion of thickened walls, and extrusions that serve as bookshelves, desks, and secondary reading areas on the interior, and then as tables, plantation areas, and canopies on the exterior.
20


PLANTS/WINDOWS
EXTERIOR FURNITURE EXTRUSION
CANOPY EXTRUSIONS
SOLID SURFACE
MISCALLENOUS INTERIOR FURNITURE EXTRUSIONS (COMPUTER DESKS, SEATING, ETC.)
OPENING


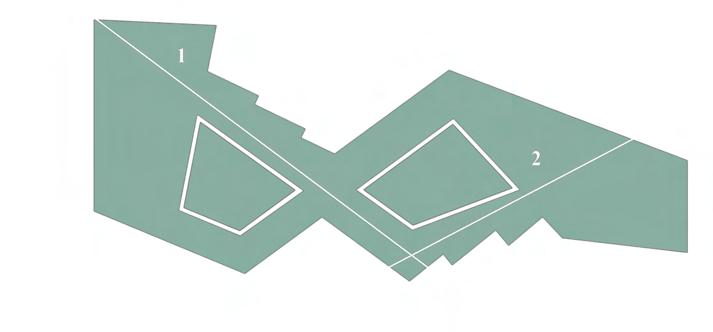

BOOK CASE
1 2 3 4
Core Program Diagram
21
Section
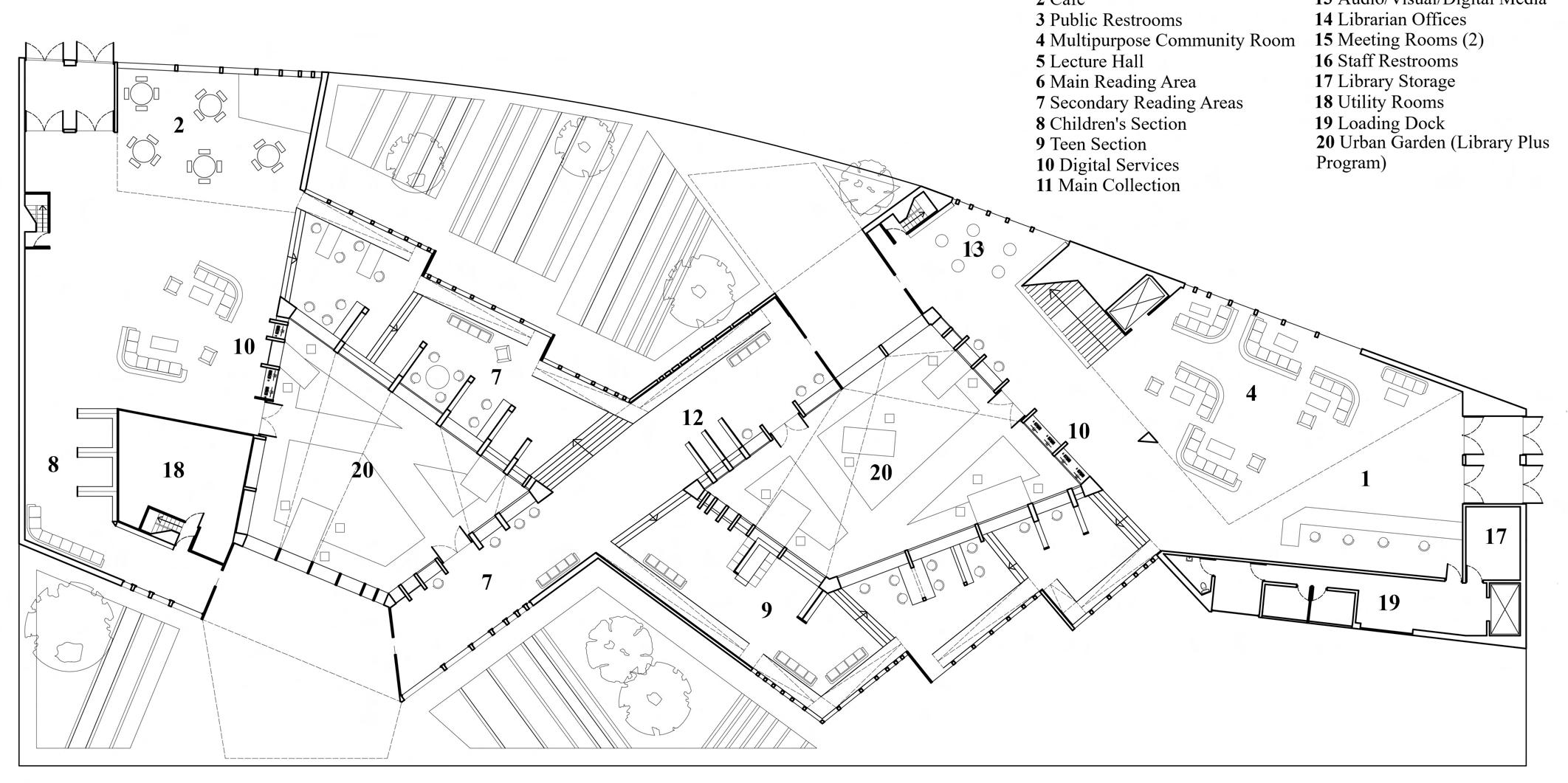
Ground


Second
Floor
Floor
22
Third Floor
PROGRAM
1 ENTRANCE LOBBY
2 CAFE
3 PUBLIC RESTROOMS
4 MULTIPURPOSE COMMUNITY ROOM
5 LECTURE HALL
6 MAIN READING AREA
7 SECONDARY READING AREAS
8 CHILDREN SECTION
9 TEEN SECTION
10 DIGITAL SERVICE
11 MAIN COLLECTION
12 MAGAZINES AND NEWSPAPERS
13 AUDIO/VISUAL/DIGITAL MEDIA
14 LIBRARIAN OFFICES
15 MEETING ROOMS (2)
16 STAFF RESTROOMS
17 LIBRARY STORAGE
18 UTILITY ROOMS
19 LOADING DOCK
20 MAIN COLLECTION
CIRCULATION
The library is intended to be an experience wherein people can walk through without interruption, specifically on the ground floor where most of the public spaces and leisure reading can be done. Otherwise, the thickened spaces of the centralized areas are dedicated to bookshelves, and reading carrels. These spaces include the main collection and also the library offices. The third floor is the main reading room, with more places to study and acts an extension of the main collection. The reading room overlooks the ground floor, keeping it exposed yet away from the noise at

23
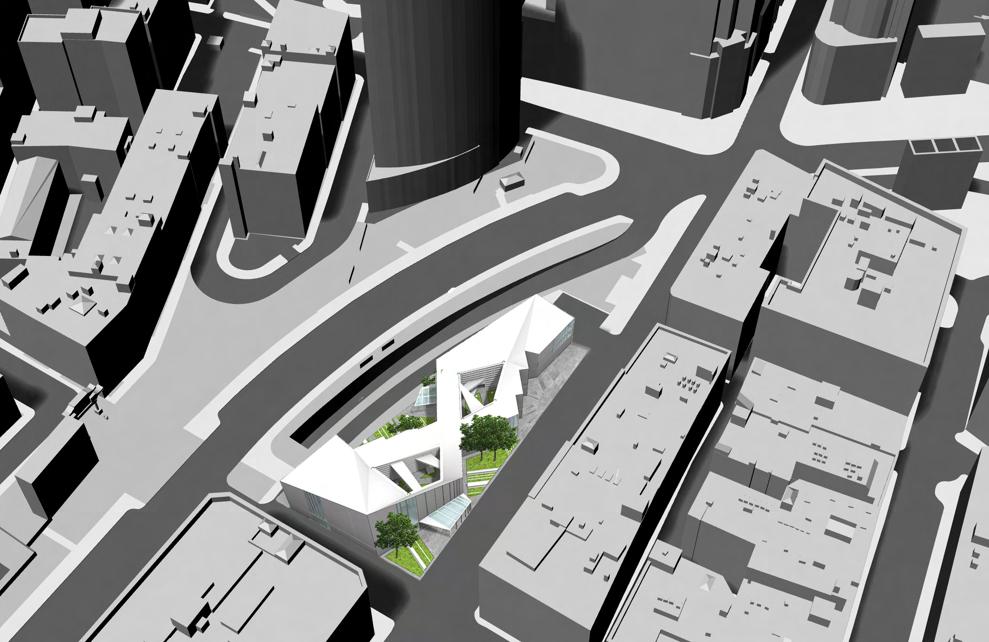

 Aerial View
Perspective View
Aerial View
Perspective View
24
Section Perspective



Core Elevation Section 25
Core Structure Axon

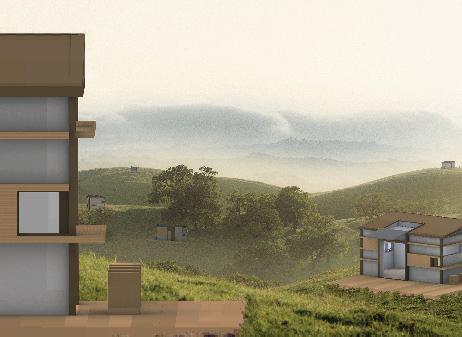
MOTUS HOUSE
KRALJEVO, SERBIA
Bee Breeders Architecture Competition, 2021
The Motus House offers a unique take on what is already a progressive field of architecture; micro-houses. The idea behind the design aims to prioritize adaptability and affordability. Therefore we created a general example of a micro-home that utilizes low cost, local materials, and simple but effective design that can be adapted globally based on its local resources.




















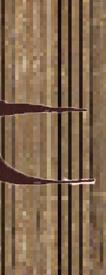






Plans
26



The micro-homes run on solar power along with the inclusion of compost panels underneath the house structure. This introduction of green power and recycling opens many more doors for the future of sustainability.






The dynamic interior is staged by numerous moving panels. It allows the expansion and enclosure of spaces such as living rooms or dining halls. It provides a cheap but efficient way of manipulating space and creating different living areas and experiences in a very limited space.
PROGRAM DI AGRAMS





















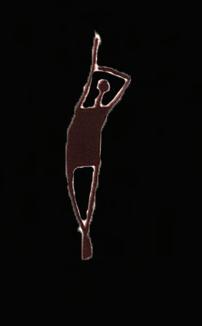



















1 2 1 2 3 4 1
5 1 4 3 5 2
Kitchen
Entrance
Bathroom/Closet
Living Room
Dining Room Storagelayer Illuminationlayer
Power Compost System 27
2
2
3
4
5
6
Solar
THE INTERSECTION
BOSTON, MA
Northeastern, Fall 2022
From the beginning of this project, we had in mind the notion that if we were building something on Centennial, it would need to be subtle. Centennial is independently a very successful space where thousands of students of students sit, relax, and study – it is the focal point of Northeastern’s campus. But, we noticed an opportunity for improvement; Centennial currently serves as a pedestrian roundabout. Students coming from the East side of campus, from Ruggles, from West Village, or from Forsyth street all come to centennial and walk around it. We imagined a subtle, sculptural pavilion that would attempt to break this taboo, inviting students to walk across centennial and under our pavilion. With our final version, our project’s core ideas remain fully intact. It is angled in a way that funnels two axes of travel (E-W, and SW-NE), and uses a single row of mast-like columns to avoid a large footprint. We’ve gotten rid of the explicit, concrete connection where the two structures once met – opening up that space for more pedestrian traffic. Furthermore, we’ve further depended on cables to laterally stabilize the overall structure.




28




29

P.S. 138X
Bronx, NYC
Nelligan White Architects, Co-op
A Reso A library renovation for a public school project, I was in charge of putting together the cartoon set, scope reports, and other materials for a library. This included all drawings necessary for bid submission, the development of different layout configurations while considering building and accessibility codes, and SCA requirements, path of travel analysis, and working closely with principal architect to design custom millwork details.


F1SECTION OF CUSTOM CIRCULAR SEATING UNIT 1/2" = 1'-0" G6ELEVATION 1" = 1'-0" J6ELEVATION 1" = 1'-0" 30


A1 CUSTOM SEATING WITH INTEGRATED BOOK CASE 1/2" 1'-0" A1CUSTOM SEATING WITH INTEGRATED BOOK CASE J13 PARTITION DTL AT WALL INFILL 1/4" = 1'-0" F1SECTION OF CUSTOM CIRCULAR SEATING UNIT 1 1/2" = 1'-0" G6ELEVATION OF CUSTOM COMPUTER DESK 1" = 1'-0" J6ELEVATION OF CUSTOM COMPUTER DESK 1" = 1'-0" E13SECTION DETAIL OF COMPUTER DESK 1 1/2" = 1'-0" E13SECTION DETAIL OF CUSTOM COMPUTER DESK 1" = 1'-0" 1/4" = 1'-0" F1SECTION OF CUSTOM CIRCULAR SEATING UNIT 1 1/2" = 1'-0" G6ELEVATION OF CUSTOM COMPUTER DESK 1" = 1'-0" 1" = 1'-0" E13SECTION DETAIL OF COMPUTER DESK 1/2" = 1'-0" A1SECTION DETAIL THROUGH CONVECTOR CABINETRY 1 1/2" = 1'-0" A6ELEVATION OF UPPER SINK CABINETRY 1/4" = 1'-0" A10ELEVATION LOWER SINK CABINETRY 1/4" 1'-0" E13SECTION DETAIL OF CUSTOM COMPUTER DESK 1" = 1'-0" J13 PARTITION DTL AT WALL INFILL 1/4" 1'-0" G6ELEVATION OF CUSTOM COMPUTER DESK J6ELEVATION OF CUSTOM COMPUTER DESK 31
Chelsea Creek Park
Boston, MA
Handel Architects, Co-op
A quick one week concept design based on an unusually long but thin strip of green, this project was designed to take advantage of this unusualness and provide different flexible spaces using green mounds of various sizes as one travels down it. While studying the surorunding area and considering it’s proximity to the Bremen Street Community Park, it was understood that there were not many programs that could be placed on this site without being redundant to the neighborhood. Therefore, creating spaces where the space itself can be adapted was the basis for this design. The mounds added a more active use to the flexible spaces, being more comfortable for laying
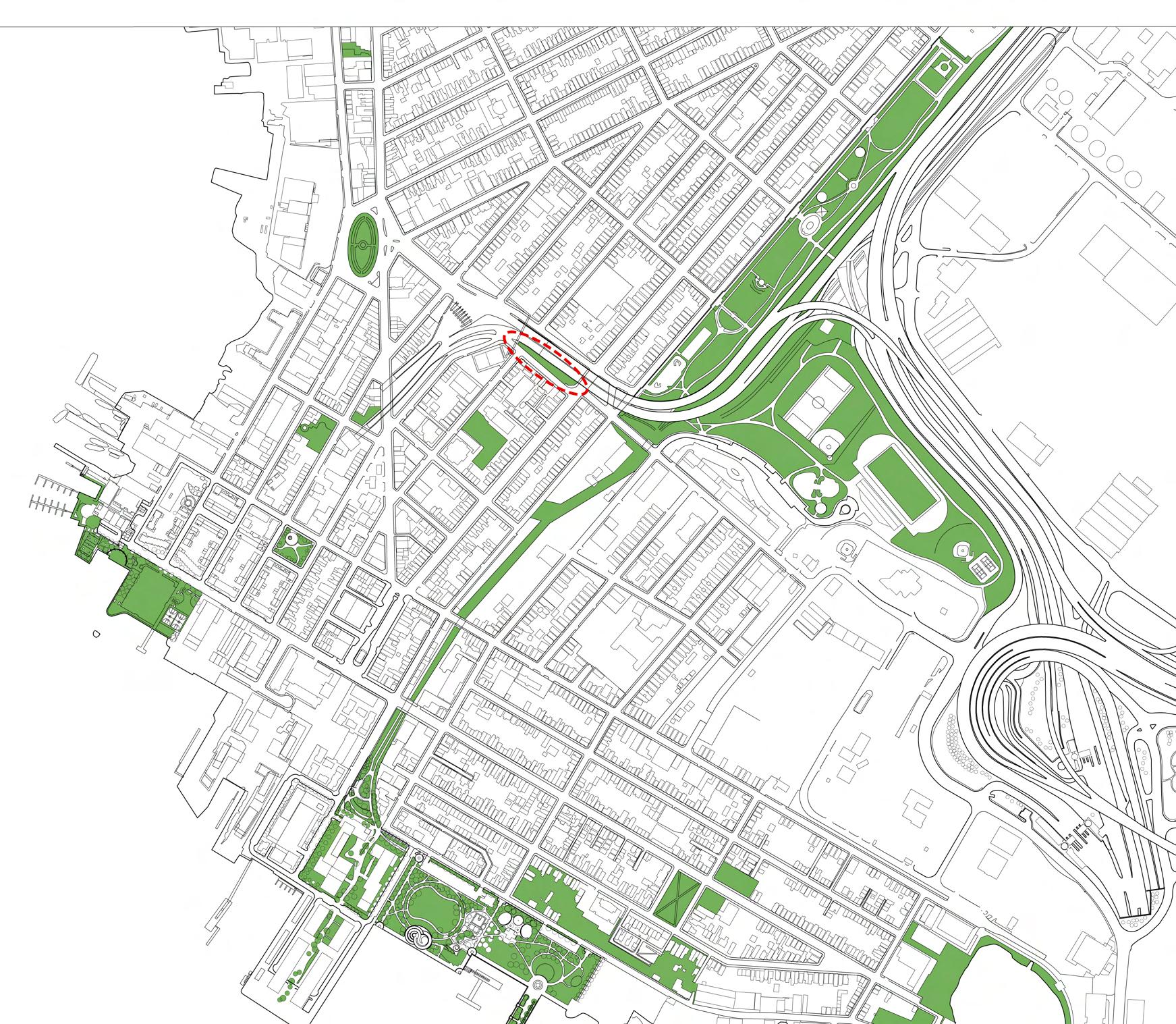

HANDEL ARCHITECTS FOR CARGO VENTURES ALL FIGURES AND ILLUSTRATIONS APPROXIMATE Existing Proposed Site Plan 32


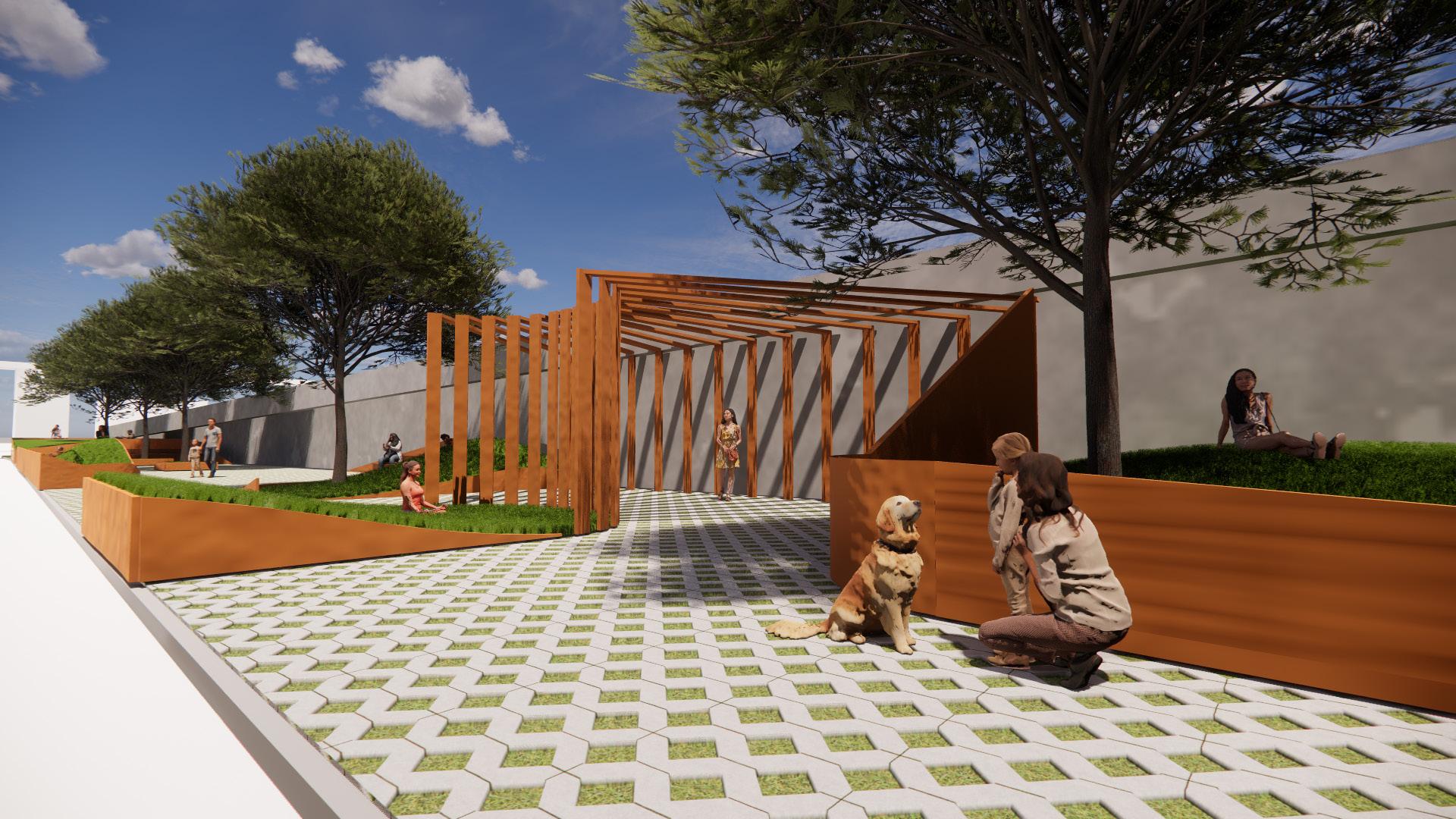
HANDEL ARCHITECTS FOR CARGO VENTURES OCTOBER 12,2023 ALL FIGURES AND ILLUSTRATIONS APPROXIMATE PLAN VIEW HANDEL ARCHITECTS FOR CARGO VENTURES OCTOBER 12,2023 ALL FIGURES AND ILLUSTRATIONS APPROXIMATE PLAN VIEW
Perspective
33
Aerial View
580 Chelsea
Chelsea, MA
Handel Architects, Co-op
A lobby renovation and exterior entrance design project, 580 Chelsea was an opportunity to be immersed in the design development phase of the project, fully develop construction documents, organize and maintain BIM 360 workflows, prepare content for client presentations, and build up fully detailed Rhino models. In adition to this work, it was an opportunity to produce different iterations for stairs, lights, mailrooms and canopy designs to discuss with the Handel team. Another point of innovative design in this project was the canopy detailing and brainstorming how to reroute rainwater to the ground in an aesthetic manner.


Ground Floor
Floor 34
Second

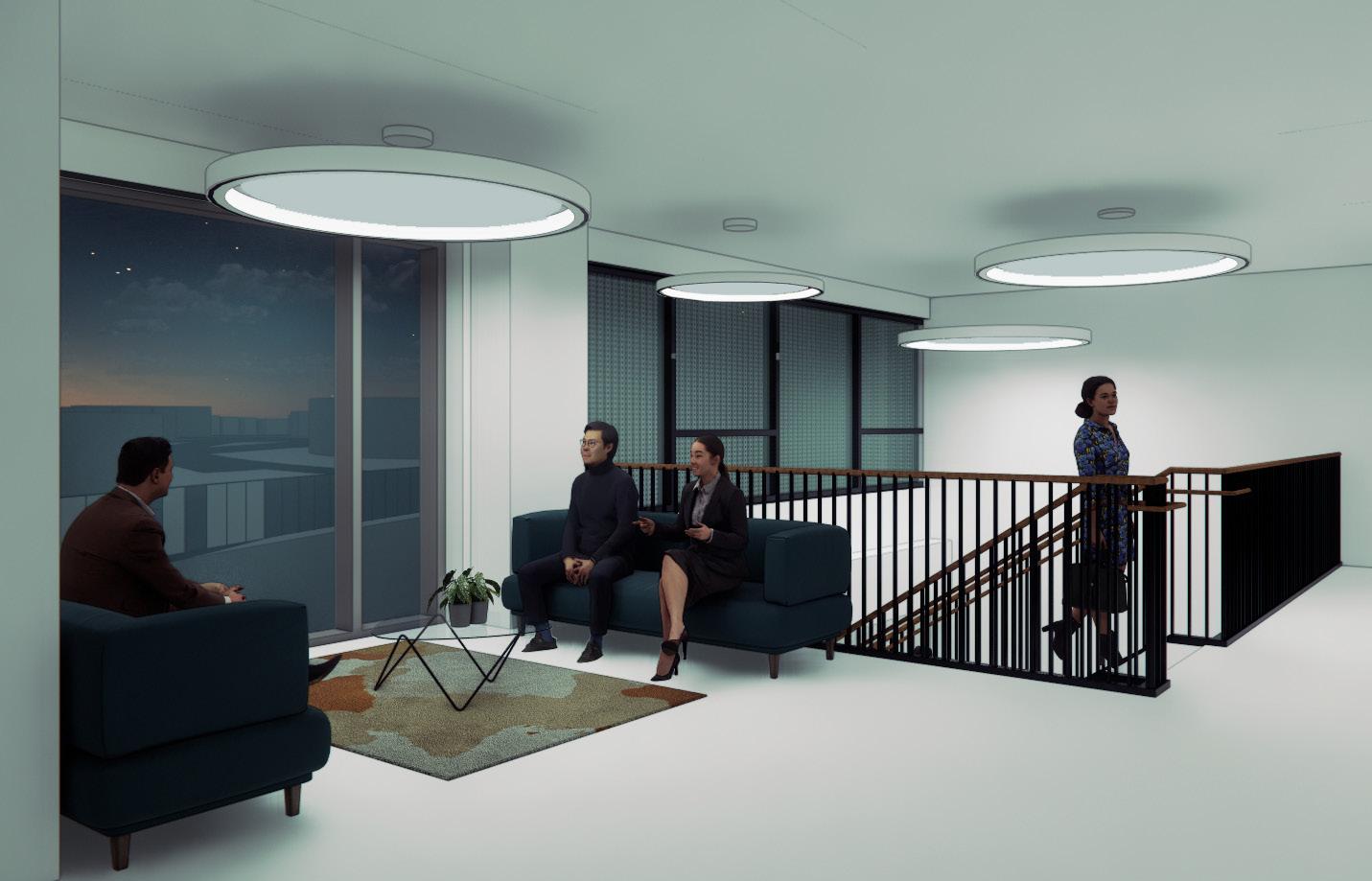

Night
Parking Lot View
Interior
View
35
Stair View
2 Harbor
Boston, MA
Handel Architects, Co-op
A life science innovation campus, 2 Harbor building 1 and 2 are two buildings that are in different stages of the design process that I was able to contribute to. While Building 1 topped off in the fourth quarter of 2023, I was involved in reviewing submittals, preparing graphics for potential tenant presentations, and generating office and lab layouts that meet LEED and WELL standards. Building 2 has been submitted to the BPDA for approval in February of 2024, where I was involved with iterating parking, lobby and back of house organizations that comply with building codes, generating and maintaining early energy models and calculations based off of glazing percentages, and pushing the building boundaries to account for an increase in floor area requested by the clients.





































 5-18 Urban Design
Figure
5.15 Perspective
5-18 Urban Design
Figure
5.15 Perspective
Elevation Drawings 36
2 Harbor Building 1 and 2

Rendered Site Plan 37

DRY VALVE +0' BIKE VESTIBULE SE. CORRIDOR SWITCHGEAR CHANNEL STREET R.O.W TENANT LOADING DOCK FCC CAFE BOH CAFE 60' Ground Floor 38



Typical Floor Plan

Article 80B - Notice of Project Change BUILDING 01 BUILDING 02 EMPLOYEE BREAK ROOM MECH/STORAGE EMR ELECTRICAL ROOM WATER ROOM TOTAL BIKES (MIN. 112) TENANT STORAGE SCALE: 1" = 30' 15'30' 60' ILLUSTRATIONS APPROXIMATE HANDEL ARCHITECTS 23 January 2024 2 Harbor/Building 2 Article FA SP SP LOBBY SERVICE EXTERIOR BALCONY TENANT 15'30' 0 60' N LEVEL 2 HARBOR
1.4 Building Section 2 Harbor/Building 2 Article 80B - Notice of Project Change BUILDING SECTION BUILDING 02 SCREENED MECH VARIES APPROXIMATE MASSPORT HEIGHT LIMIT LEASE LINE SOLAR ARRAY LVL 9 AMENITY LVL 8 LAB/OFFICE/R&D LVL 7 LAB/OFFICE/R&D LVL 6 LAB/OFFICE/R&D LVL 5 LAB/OFFICE/R&D LVL 4 LAB/OFFICE/R&D LVL 3 LAB/OFFICE/R&D LVL 2 LAB/OFFICE/R&D LVL 1 LOBBY/CAFE/TENANT LEVEL 1 T.O.S EL. +4’-0” / BCB +20’-6” LEVEL P1 T.O.S EL. -12’-6” LEVEL 2 T.O.S EL. +20’-6” LEVEL 3 T.O.S EL. +33’-6” LEVEL 4 T.O.S EL. +46’-6” 13'-0" TYP 14'-10" 12'-6" 16'-6" BUILDING SETBACK VARIES SKY-BRIDGE LEVEL 5 T.O.S EL. +59’-6” LEVEL 6 T.O.S EL. +72’-6” LEVEL 7 T.O.S EL. +85’-6” LEVEL 8 T.O.S EL. +98’-6” LEVEL 9 T.O.S EL. +111’-6” LEVEL 10 T.O.S EL. +126’-2” HIGH ROOF EL. +146’-5” T.O PARAPET EL. +147’-11” LVL P1 GARAGE LOADING LVL 10 MECH SERVICE COURT BUILDING 1 BUILDING 2 CHANNEL ST. 12 CHANNEL ST LVL 9 LAB/OFFICE/R&D
Figure
Parking
Section Building 02 39

40
6'-0 1/4" MATERIAL T366 T365 TC ROOM T364 LAB SUPPORT T358 MAT. MGMT LAB SUPPORT T357 TC ROOM T363 TC ROOM T362 OPEN LAB T361 ENTRY PPE T318 ROOM T326 T320 WELLNESS ROOM T340 OFFICE FLEX T310 VIDEO CONF. T344 VIDEO CONF. T353 HUDDLE WELLNESS ROOM T311 ENTRY PPE T319 TC ROOM T328 ENTRY PPE T316 T302 LAB SUPPORT T300 RECEPTION T304 CORRIDOR T341 BREAK ROOM OPEN OFFICE T347 TENANT 3 T301 T303 COLLAB. 21 DRYDOCK AVE SUITE 310W BOSTON, 329 NORTHERN AVE. BOSTON, MA 02210 2 HARBOR 20109.00 LEED TEST FIT-TYPICAL FLOOR 02/05/2021 1/8" 1'-0" 1 TEST FIT-LEVEL 03-09 SERV. LOBBY /FSAEL 303 307 CORRIDOR 308 313 311 309 314 TD T200 OPEN OFFICE RECEPTION OPEN LAB WELLNESS T243 LAB SUPPORT STORAGE ENTRY PPE LAB SUPPORT LAB SUPPORT T234 LAB SUPPORT LAB SUPPORT T223 STORAGE CONSUMABLES MATERIAL MGMT. T219 T221 OPEN LAB T215 LAB SUPPORT TC ROOM OPEN OFFICE COLLAB. T207 OFFICE FLEX T205 T206 CONFERENCE ROOM T202 T216 CORRIDOR ROOM ROOM 21 DRYDOCK AVE SUITE 310W BOSTON, MA 02210 329 NORTHERN AVE. BOSTON, MA 02210 2 HARBOR 20109.00 LEED TEST FIT SECOND FLOOR 02/05/2021 LOUNGE STORAGE 229 CORRIDOR 218 GENDER 220 229 222 ELEVATOR LOBBY 201 SERV. LOBBY /FSAEL 205 ELEC 208 WC WC WOMEN MEN 210 VESTIBULE 212 FA CORRIDOR GYM STORAGE 233 223A MATERIAL MANAGEMENT T100 MNGT. STORAGE T105 CORRIDOR T107 OPEN OFFICE T108 CONFERENCE ROOM T110 VIDEO T123 OFFICE FLEX T122 PHONES T114 CORRIDOR T112 COLLABORATION T121 21 DRYDOCK AVE SUITE 310W BOSTON, MA 02210 1/8" 1'-0" 329 NORTHERN AVE. BOSTON, MA 02210 2 HARBOR 20109.00 LEED TEST FIT-FIRST FLOOR 02/05/2021 102 VESTIBULE 103 WOMEN RESTROOM 150 FIRE COMMAND CENTER ELEC 155 107 154 MAIN TELECOM 142 SERVICE LOBBY 140 DRY VALVE ROOM VESTIBULE EXIT PASSAGEWAY 122 SWITCHGEAR ROOM 121 115 117 EXIT PASSAGEWAY 149 133 131 130 LEVEL TENANT 129 128 152 112 LOADING DOCK OFFICE 157 123 SERVICE CORRIDOR HARBAR Ground Floor Plan Ammenity Floor Plan Typical Floor Plan LEED Test Fits 41
ART
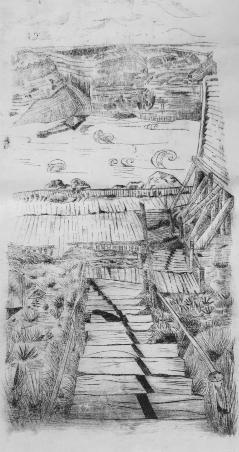




GLASS INK PRINT PENCIL SKETCH ACRYLIC
ACRYLIC PEN AND PENCIL 42




PENCIL PENCIL SKETCH PEN 43
https://www.linkedin.com/in/teodoradjuraskovic/
Email
djuraskovic.t@northeastern.edu
Telephone
857-233-3967

LinkedIn


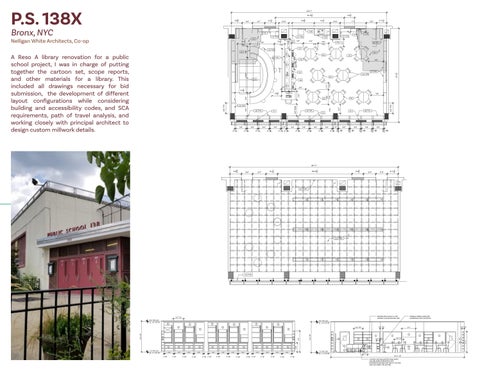


















 Variation 2
Original
Variation 3
Second Floor
Roof
Variation 2
Original
Variation 3
Second Floor
Roof





























 Aerial View
Perspective View
Aerial View
Perspective View





















































































