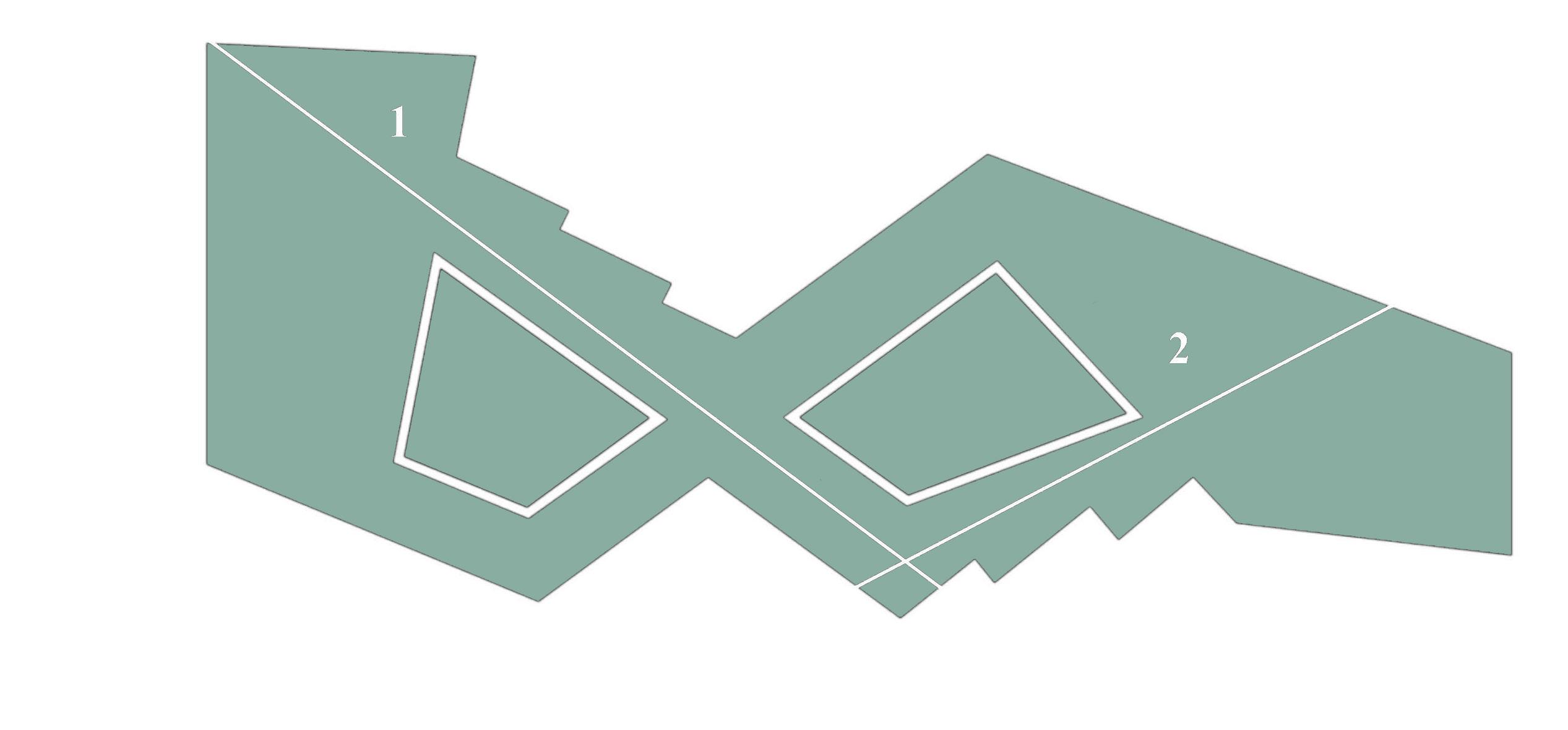
1 minute read
AN URBAN GARDEN
The design proposes a library with two central outdoor spaces, or “urban gardens”, around which the circulation takes place. The idea revolves around rejecting the isolating experience of the precedent study, the Beinecke Libray in New Haven, whose glass vetrine does not allow the general public access to its texts. Rather than restraining the patrons from entering the vetrine area, the design fosters public interaction through this notion of thickened walls, and extrusions that serve as bookshelves, desks, and secondary reading areas on the interior, and then as tables, plantation areas, and canopies on the exterior.
BOOK CASE PLANTS/WINDOWS
Advertisement
EXTERIOR FURNITURE EXTRUSION
CANOPY EXTRUSIONS
SOLID SURFACE
MISCALLENOUS INTERIOR FURNITURE EXTRUSIONS (COMPUTER DESKS, SEATING, ETC.)
OPENING
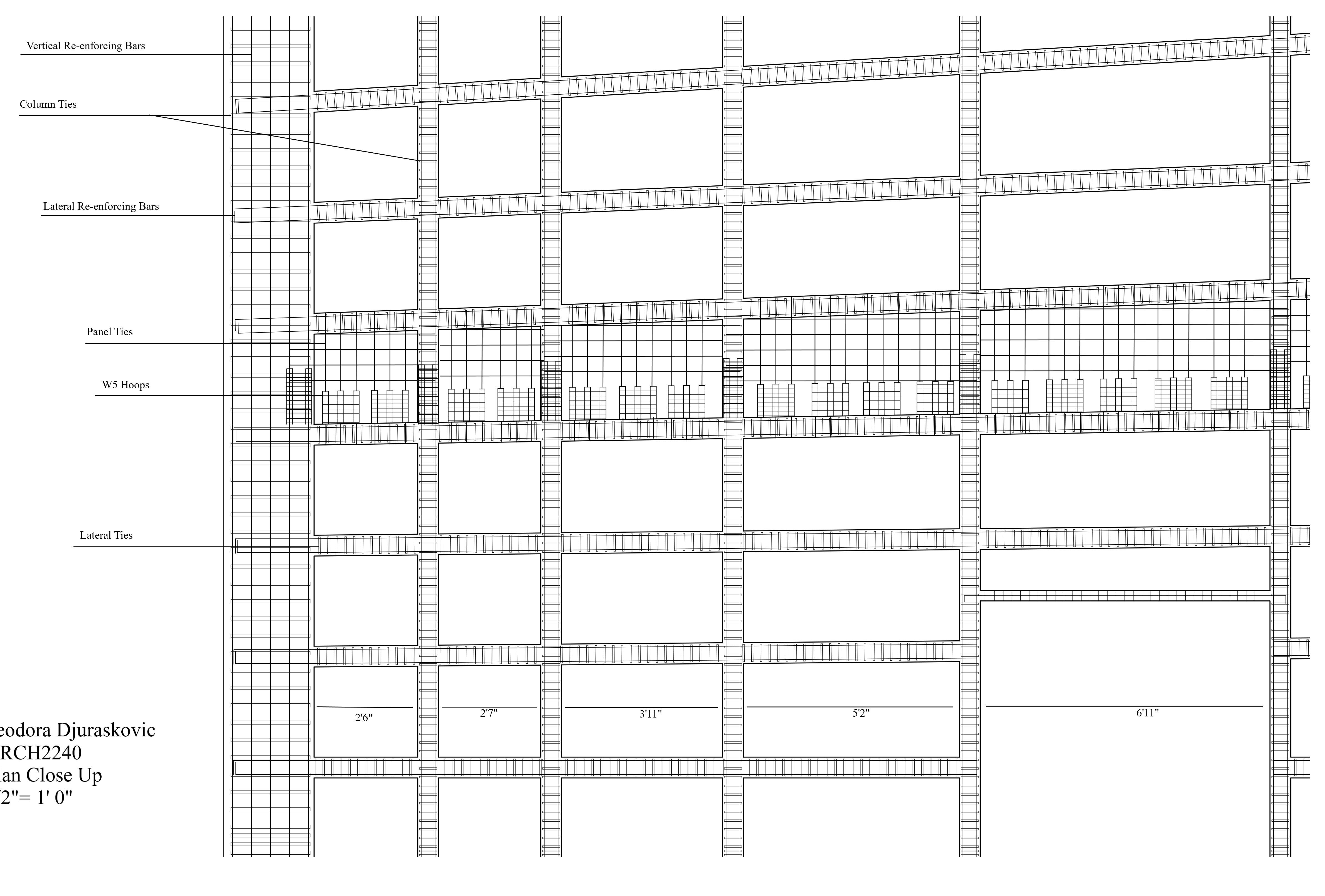
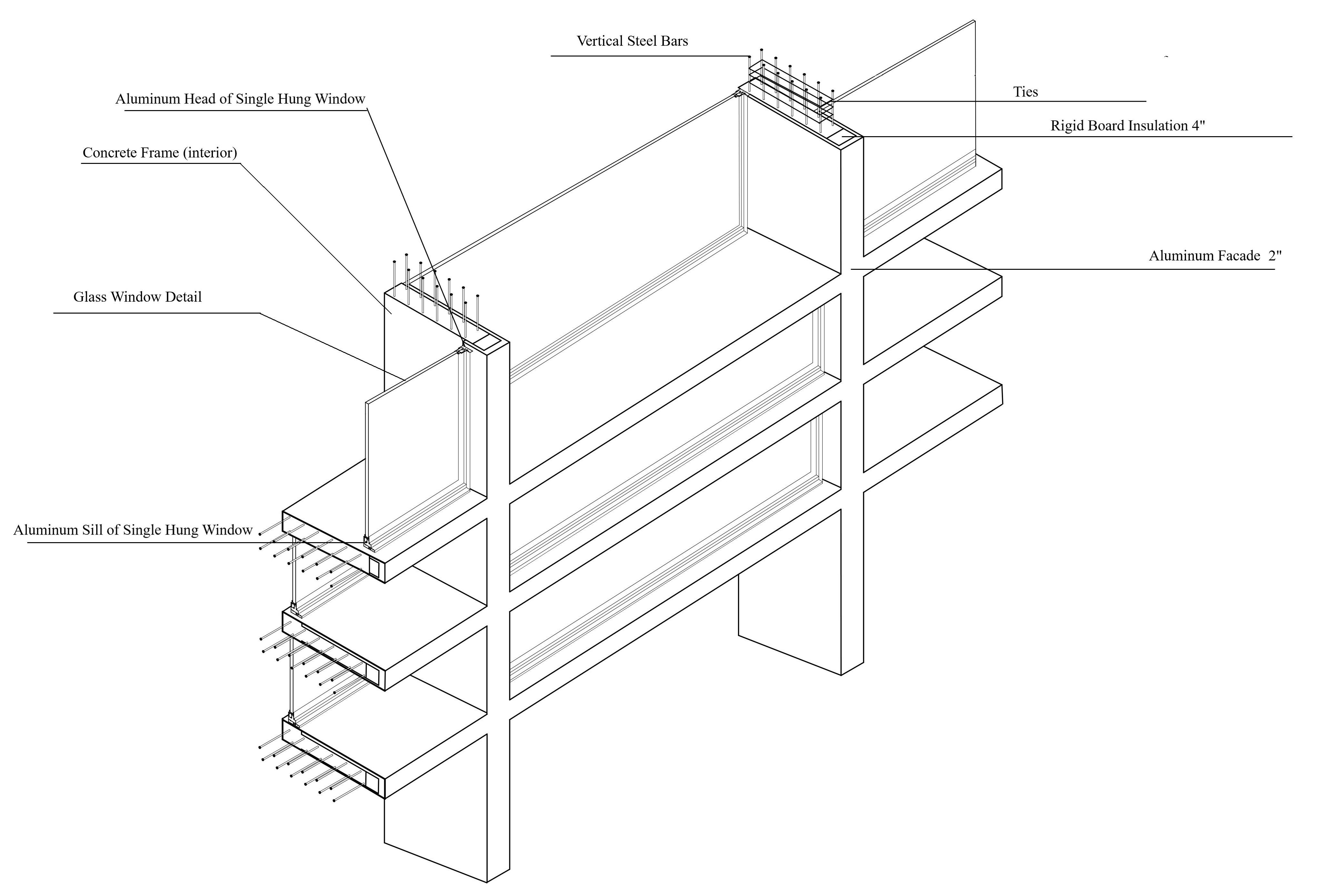


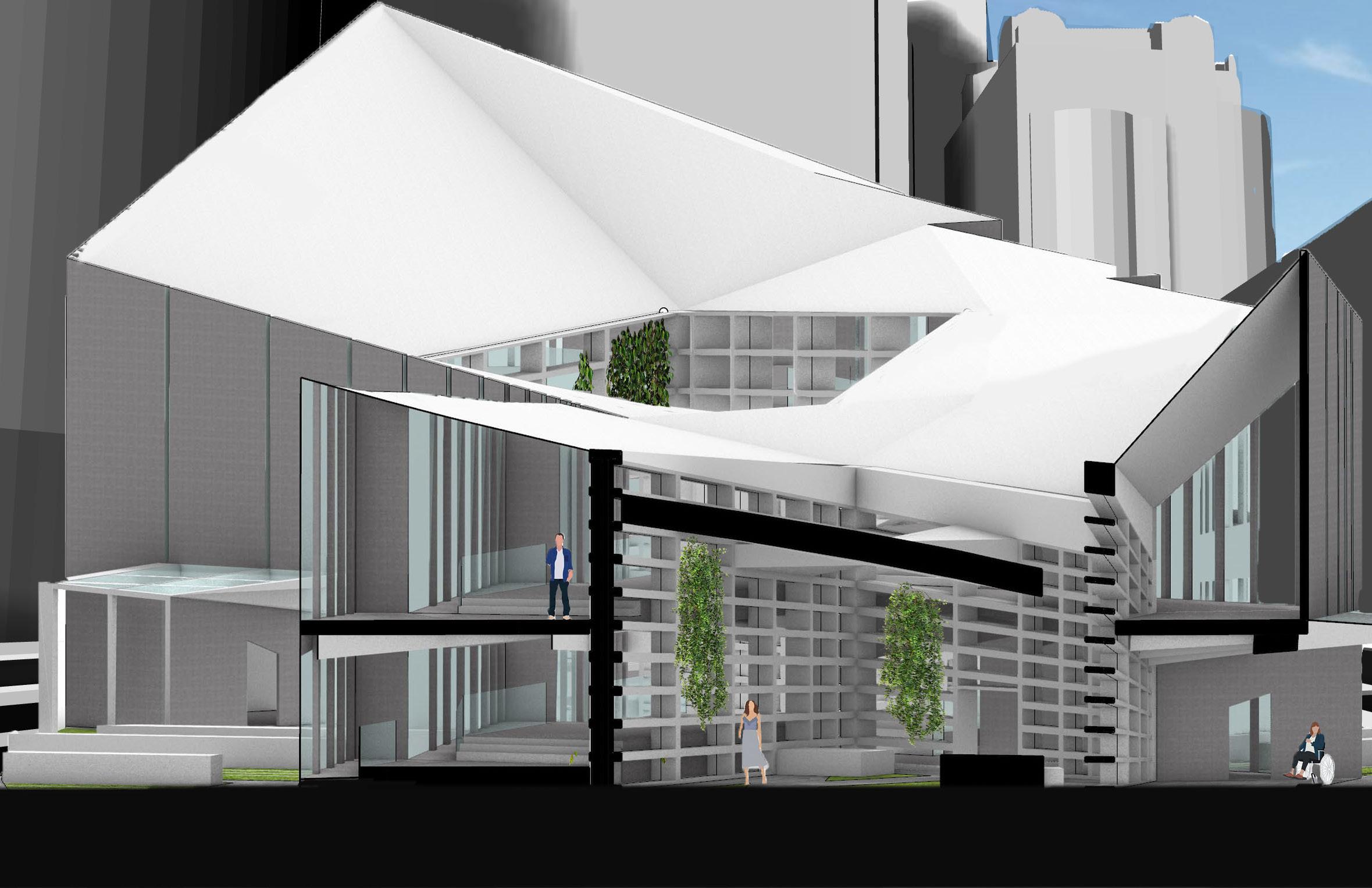
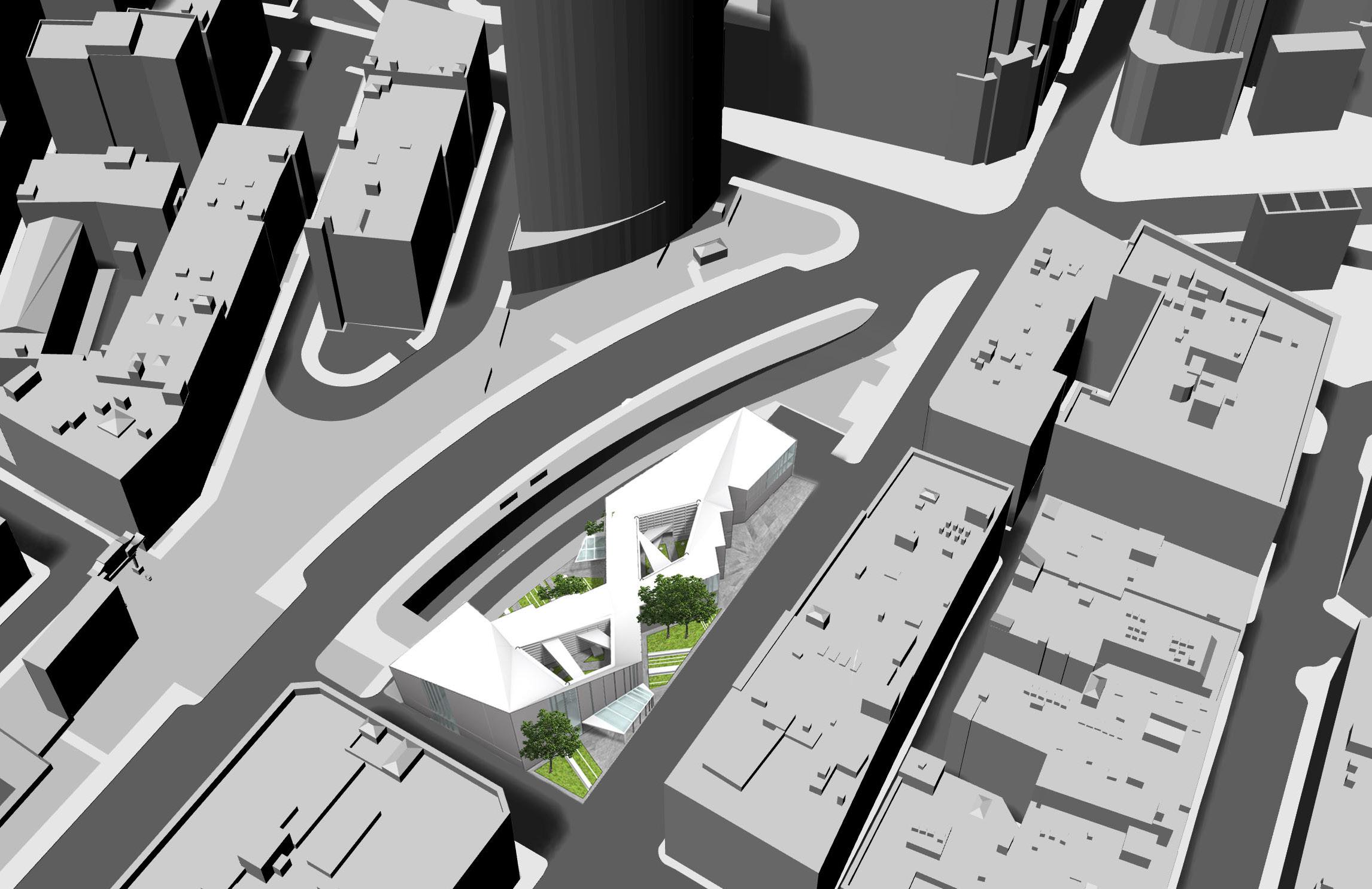
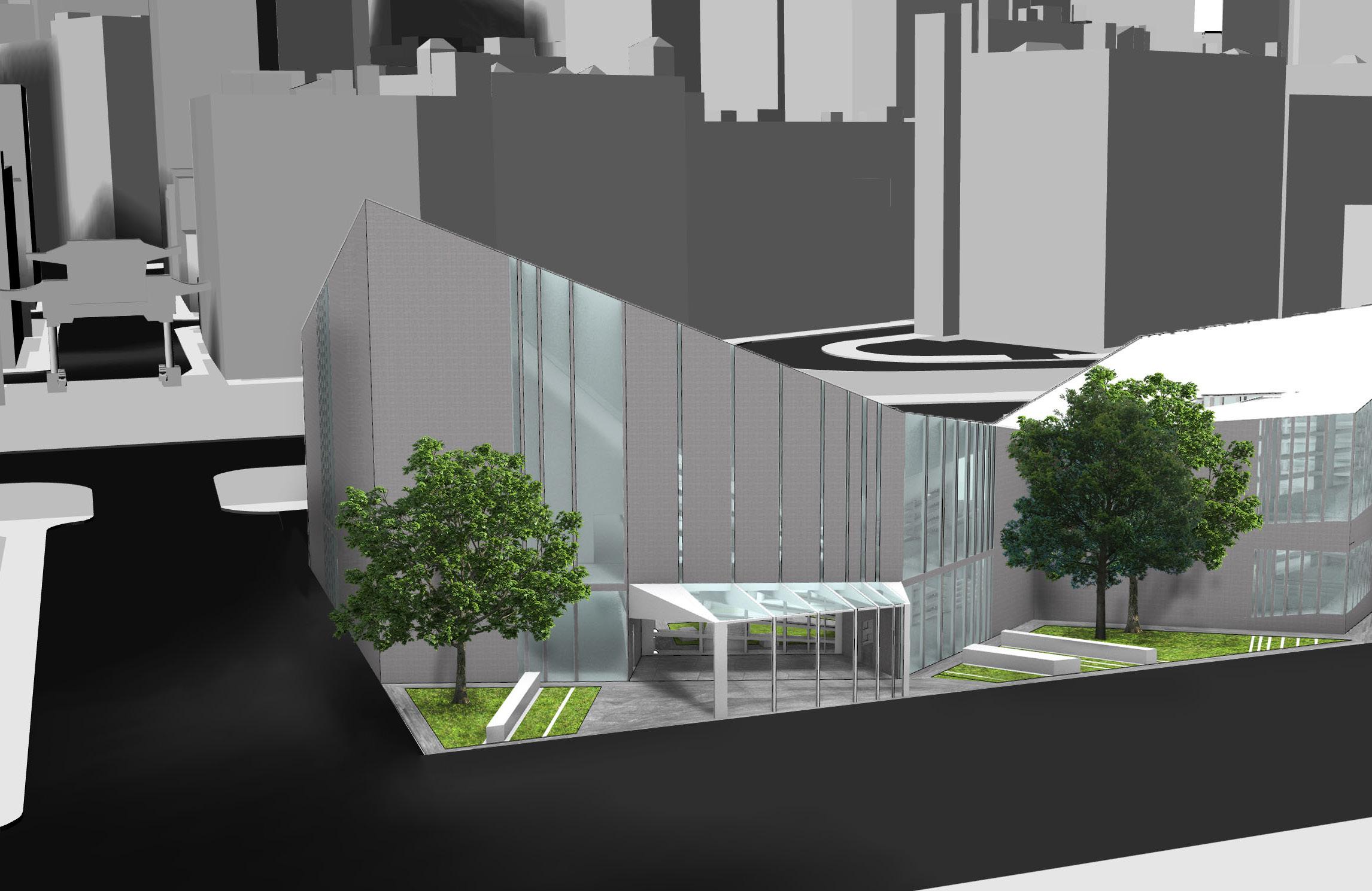
The library is intended to be an experience wherein people can walk through without interruption, specifically on the ground floor where most of the public spaces and leisure reading can be done. Otherwise, the thickened spaces of the centralized areas are dedicated to bookshelves, and reading carrels. These spaces include the main collection and also the library offices. The third floor is the main reading room, with more places to study and acts an extension of the main collection. The reading room overlooks the ground floor, keeping it exposed yet away from the noise at the bottom.






