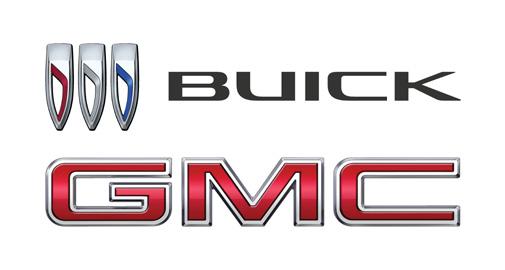


PRESENTED BY MAY 9-11 & MAY 16-18
FRIDAYS 6PM - 8PM
SATURDAYS & SUNDAYS 12PM - 5PM









SHOW DATES:
MAY 9-11 & MAY 16-18
FRIDAYS 6PM - 8PM
SATURDAYS & SUNDAYS 12PM - 5PM
PARADE SPONSORS:







Parade Home Pictures by




PRESENTED BY MAY 9-11 & MAY 16-18
FRIDAYS 6PM - 8PM
SATURDAYS & SUNDAYS 12PM - 5PM









MAY 9-11 & MAY 16-18
FRIDAYS 6PM - 8PM
SATURDAYS & SUNDAYS 12PM - 5PM







Parade Home Pictures by



Please refer to our usual rules of conduct below:
• No strollers are allowed in the homes.
• Do not touch wallpaper, finished walls, or décor.
• Observe all parking signs. Do not block driveways.
• No food, drink, smoking, or pets allowed in homes.
• If you would like to take photos, please check with an on-site representative.
Disclaimer: Visitors enter the Parade of Homes™ at their own risk. The TABA, property owners, Parade™ builders, and subcontractors assume no liability for injuries incurred while on the premises. These are private homes; some homes may not be handicap accessible.





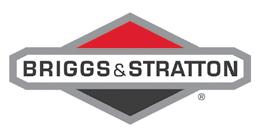





Every year that I’ve attended, this event stands as a testament to the craftsmanship, dedication, and pride of the builders, craftsmen, and suppliers who shape our growing community. It’s more than just a showcase of beautiful homes, it’s a reflection of the heart and hard work that goes into building not just houses, but homes.
To the families exploring their next home: We know this is more than a floor plan or a finish. It’s about finding a place where your life happens—where your kids grow up, where you gather around the table, where friendships and memories are going to be made. We’re proud you chose to trust us with this and we are honored to hopefully call you “Neighbor” soon.

To my fellow builders and associates: Your commitment to excellence is on full display. Thank you for pouring your time, talent, and grit into every detail. I know personally how much of ourselves we put into these homes and what we build today will shape the character of this community for decades to come.
I invite everyone to walk through these homes, talk with our builders, and see firsthand what makes our community such a special place to call home. Whether it’s in Salado, Morgan’s Point Resort, Belton, Temple, or anywhere in between—we’re proud to build here—and even prouder to welcome you home.
Yours in Service, Brad Wyrick
President
Temple Area Builders Association

Temple Area Builders Association 12 N. 5th Street, Temple, TX 76501 • 254-773-0445 • tahb.org
Megan Kiella, Kiella Homebuilders – 2025 Parade Chairman
Stacie Bratton, Central National Bank
Colby Compton, Omega Builders
Megan Ellis, Central National Bank
Connor Griffin, ABC Supply
Kaitlyn Hudson, Monteith Abstract & Title Co.
Taylor Koenning, Kiella Homebuilders
Emily Marin, Flintrock Builders
Ashley Robustelli, Omega Builders
Jewelya Stafford, Kiella Homebuilders
Brad Wyrick, Sandor Homes – 2025 TABA President
Chelsea Young, DesignCo
Sydney Cable, Executive Officer
Michael Smith, Government Affairs Director

Temple Area Builders Association 12 N. 5th Street, Temple, TX 76501 • 254-773-0445 • tahb.org


As the Executive Officer of the Temple Area Builders Association, I am honored to welcome you to one of our most esteemed events: the 2025 TABA Parade of Homes. This annual showcase celebrates the exceptional craftsmanship and innovation of our builders and members, who dedicate themselves to creating homes that truly reflect the spirit and character of our community. Their hard work and commitment not only result in stunning residences but also contribute to the vibrant atmosphere that makes East Bell County and the Temple Area such desirable places to live and work.

This year’s Parade of Homes is set to be a resounding success, featuring a diverse range of architectural styles and innovative designs that cater to a variety of lifestyles and preferences. We are excited to highlight not only the unique talents of our members but also the high-quality services they provide.
We invite you to explore these remarkable properties and experience firsthand the dedication and expertise of our members. Thank you for joining us for the 2025 TABA Parade of Homes!
Sydney Cable Executive Officer












7932 Rock Crest Drive Deer Grove, Temple, TX 76502
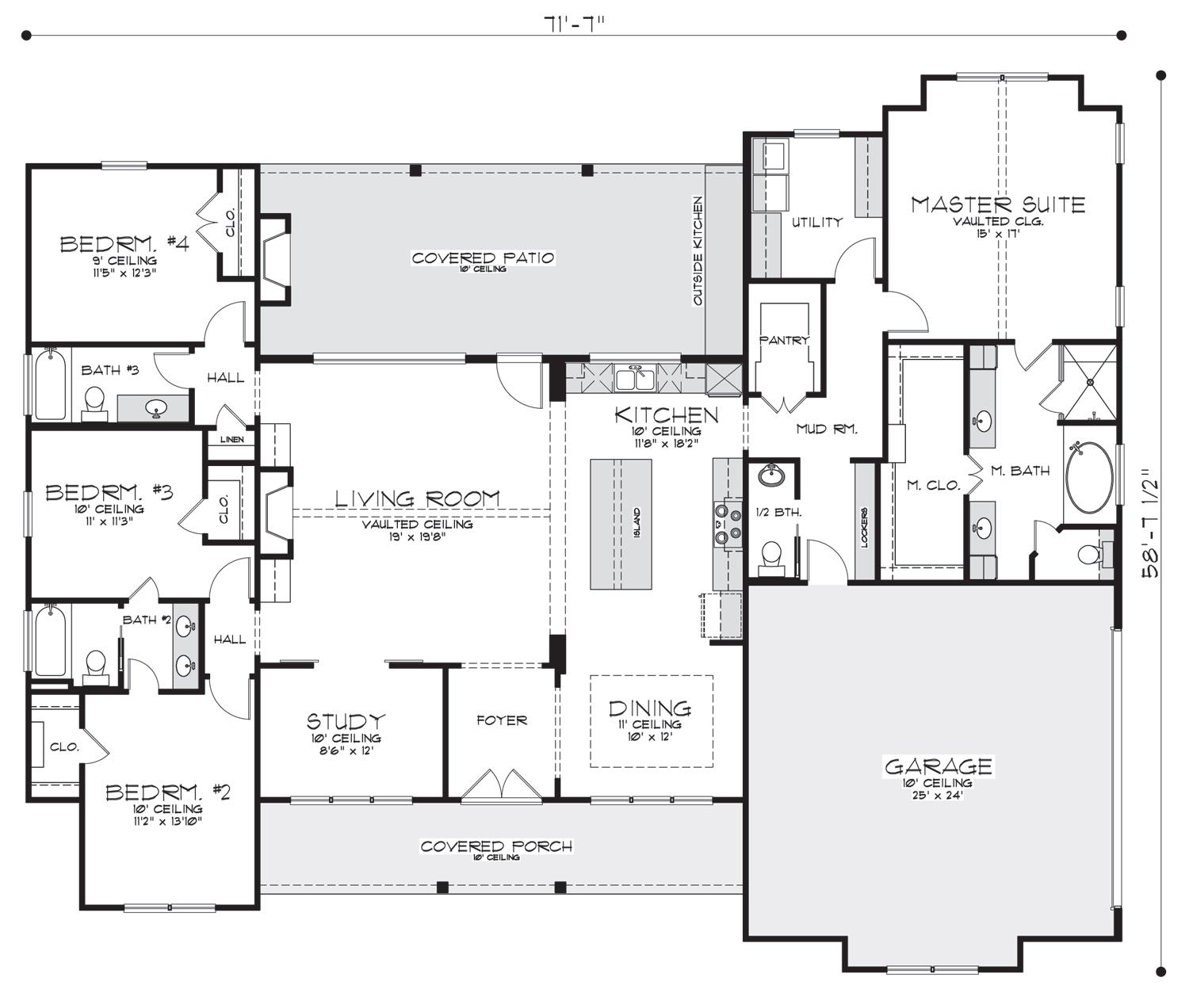




zach@bairdconstructiongroup.com
This contemporary residence combines clean architectural design with natural, regional character. A smooth stucco exterior, defined lines, and native landscaping create a striking yet grounded presence, while custom cabinetry, polished concrete floors, and well-planned outdoor living spaces offer comfort, functionality, and enduring style.
At Baird Construction Group, we are committed to building homes that are not only beautiful but also thoughtfully designed for everyday living. As members of this community ourselves, we take pride in creating spaces that reflect the way people truly live—and in contributing to the place we’re proud to call home. While this home is currently under contract, we’re happy to discuss how we can create something just as unique for you.

bairdconstructiongroup.com
(254) 233-1036


•








Honey Glen Acres, Belton
Brandon Whatley Homes builds uniquely designed homes, diverse in character and style at a competitive price. Our personal involvement, attention to detail, and quality craftsmanship bring confidence and satisfaction to our customers. Our goal to construct comfortable and secure homes, built with creativity and integrity, is based on the belief that a home is a place to make lasting memories as a family. Building houses is our business; building homes is our passion.






• 3,494 sq ft
• 2.4 acre lot
• Rural executive neighborhood
• Pool and Spa overlooking private pond with fountain
• Resort outdoor living area
• 4 bedrooms with private baths; a half bath for guests
• Stone accents
• Chef’s kitchen including 48 inch gas range
• Custom walnut cabinetry and quartz countertops
• Double sided indoor/outdoor fireplace
• Owner’s suite porch with automatic screens

brandon@brandonwhatleyhomes.com

Honey Ridge, Holland
Brandon Whatley Homes builds uniquely designed homes, diverse in character and style at a competitive price. Our personal involvement, attention to detail, and quality craftsmanship bring confidence and satisfaction to our customers. Our goal to construct comfortable and secure homes, built with creativity and integrity, is based on the belief that a home is a place to make lasting memories as a family. Building houses is our business; building homes is our passion.






• Scandinavian farmhouse in countryside setting
• 4.6 acres with a private pond and mature trees
• 3,052 square ft
• 4 bedrooms and 3.5 baths
• 20x30 workshop and storage
• Oversized outdoor living space overlooking pond
• Holland ISD

brandon@brandonwhatleyhomes.com

Introducing the Rio—one of our most sought-after floorplans and a true standout in the Hartrick Valley community. The Rio combines smart design, stylish finishes, and everyday functionality—all in one beautiful package. Discover why it’s quickly becoming a Parade of Homes favorite.

Carothers Executive Homes
50 South Wheat Road Belton, TX 76513






1031 Alice Circle
Hartrick Valley, Temple
Thoughtfully designed for both everyday comfort and stylish entertaining, this 2,280 sq ft home features 3 spacious bedrooms, 2.5 baths, and a 3-car garage.From the moment you step inside, the Rio welcomes you with soaring vaulted ceilings and a spacious open layout that exudes warmth and sophistication. A dedicated study with French doors offers the perfect space for working from home or unwinding in peace.The heart of the home is the expansive family room, complete with a sleek electric fireplace and custom built-in shelving—ideal for cozy evenings or casual get-togethers. The large dining room easily accommodates a full-sized table, making it perfect for holiday meals and dinner parties alike.The chef-inspired kitchen seamlessly connects to the oversized back patio, where an outdoor kitchen awaits. Whether you’re hosting guests or enjoying a quiet night under the stars, this home is built for Texas-style outdoor living.
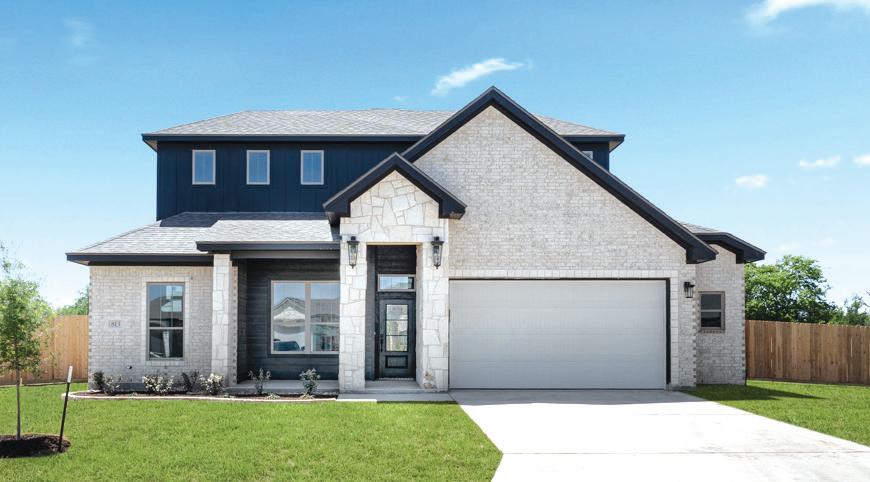

Experience the perfect blend of comfort, community, and convenience in one of Salado’s most sought-after neighborhoods. This home is situated in a vibrant, golf cart-friendly community full of amenities, including a sparkling pool, pickleball court, and basketball court—perfect for active families and social lifestyles.





marketing@carotherstx.com

813 Eagle Claw
Eagle Heights, Salado
Located in the highly desirable Eagle Heights community, 813 Eagle Claw in Salado offers the best of both modern design and small-town charm. This two-story Andice plan features 4 spacious bedrooms, 3 full baths, dual living areas, and a 2-car garage, all thoughtfully laid out over 2,240 square feet of stylish, functional space. Inside, you’ll find an open-concept layout ideal for both daily living and entertaining, with plenty of room to spread out across both floors. The design combines elevated finishes with a comfortable, welcoming feel.

Facebook.com/CarothersTX Carotherstx.com
Carothers Executive Homes
50 South Wheat Road Belton, TX 76513
254-939-5100

Set among mature trees and minutes from Lake Belton, this home offers the perfect blend of peaceful, natural surroundings and convenience. Zoned to top-rated Belton ISD schools, this property is a rare opportunity to experience refined lakeside living in one of Central Texas’ most picturesque communities. The Kennedy plan offers smart accommodations for families and guests alike, with a guest suite featuring its own private bath and walkin closet, and two additional bedrooms connected by a Jack-and-Jill bath.




Carothers Executive Homes
South Wheat Road Belton, TX 76513



Rancho Del Lago, Morgans Point Resort
Welcome to 1586 Bosque Lago—an exceptional home located in the beautiful Rancho Del Lago community near Lake Belton. Showcasing the popular Kennedy floorplan, this 2,610 sq ft residence is a masterclass in design, comfort, and function. From the moment you arrive, the expansive front porch sets the tone with its inviting charm—perfect for morning coffee or evening relaxation. Inside, the living room impresses with soaring beamed ceilings, an electric fireplace, and a dramatic butted glass window that frames scenic views and floods the space with natural light. Ideal for modern living, this home features a private study just off the main living area, perfect for remote work or a quiet reading space. The gourmet kitchen is a dream for entertainers and home chefs alike, featuring gas appliances, a walk-in pantry, and an adjacent mudroom complete with built-in cabinetry, a storage bench, an ice maker, and space for a spare full-size refrigerator or freezer. The master suite is a luxurious retreat, boasting wood-beamed ceilings and a spa-inspired en suite bathroom with dual vanities, a garden tub, a walk-in shower with rain shower head, and a large walk-in closet.
Step outside to discover a true outdoor living oasis—an oversized covered patio with a gas fireplace, built-in grill, and beverage fridge, all designed for effortless entertaining under the Texas sky.
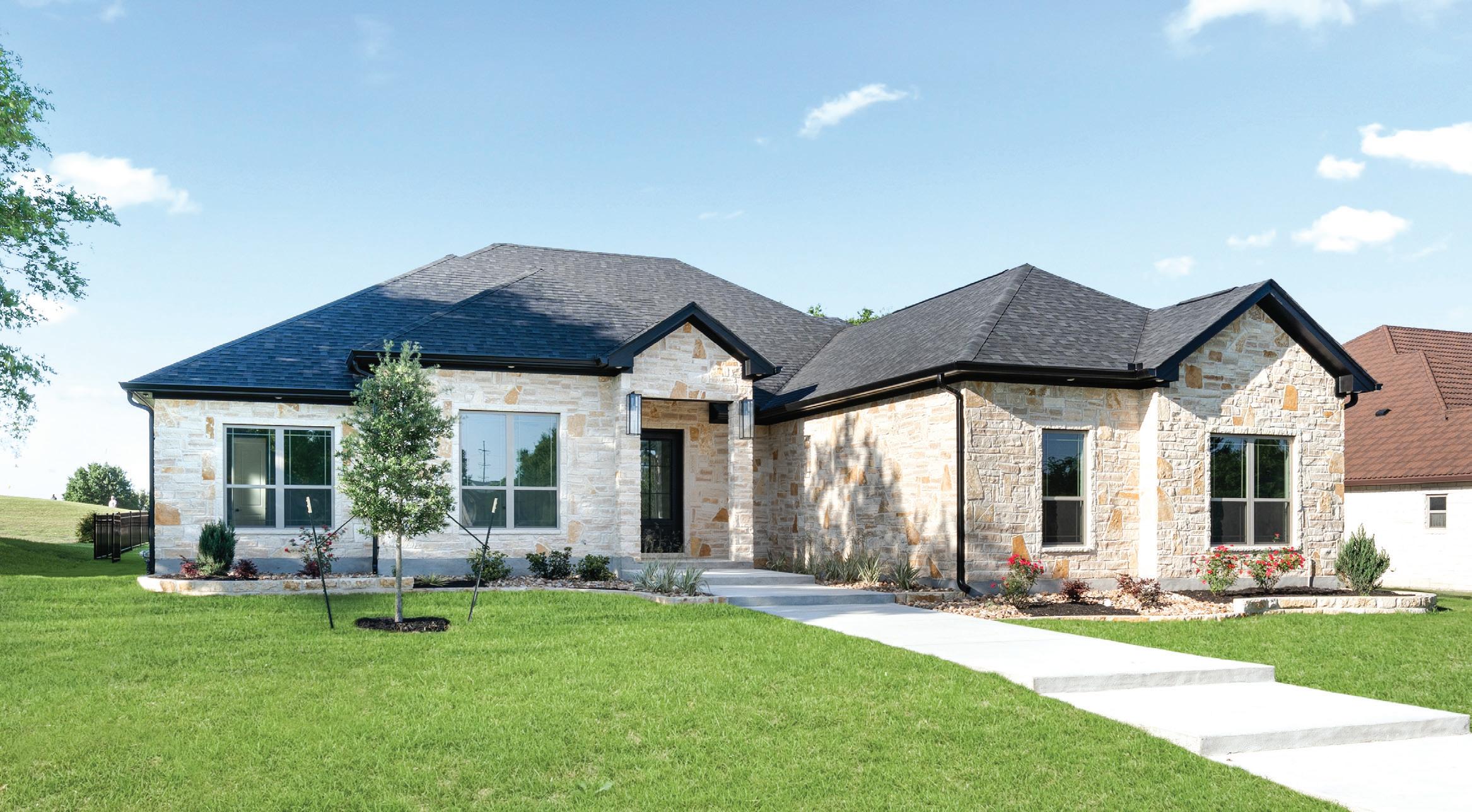
Wildflower Country Club Estates, Temple
Located just steps from the Wildflower Country Club, homeowners will enjoy unmatched access to premier amenities, with the added bonus of an included lifestyle membership initiation fee and first year’s dues—a remarkable value for those seeking a vibrant, active community lifestyle.
Experience the perfect blend of upscale living and country club charm in this beautifully crafted home.






Nestled in the prestigious Wildflower Country Club Estates, 5311 Sunflower showcases our elegant Jackson plan—offering 4 bedrooms, 3 full baths, a spacious 3-car garage, and 2,651 square feet of refined living space.
This thoughtfully designed home features high-end finishes, a flowing open-concept layout, and the comfort and efficiency of natural gas. Whether you’re entertaining guests or enjoying a quiet evening at home, the Jackson plan delivers a balance of luxury and functionality in every room.

Facebook.com/CarothersTX Carotherstx.com marketing@carotherstx.com
Carothers Executive Homes 50 South Wheat Road Belton, TX 76513

10219 Homesteader Drive
The Enclave at Lake Belton, Moody
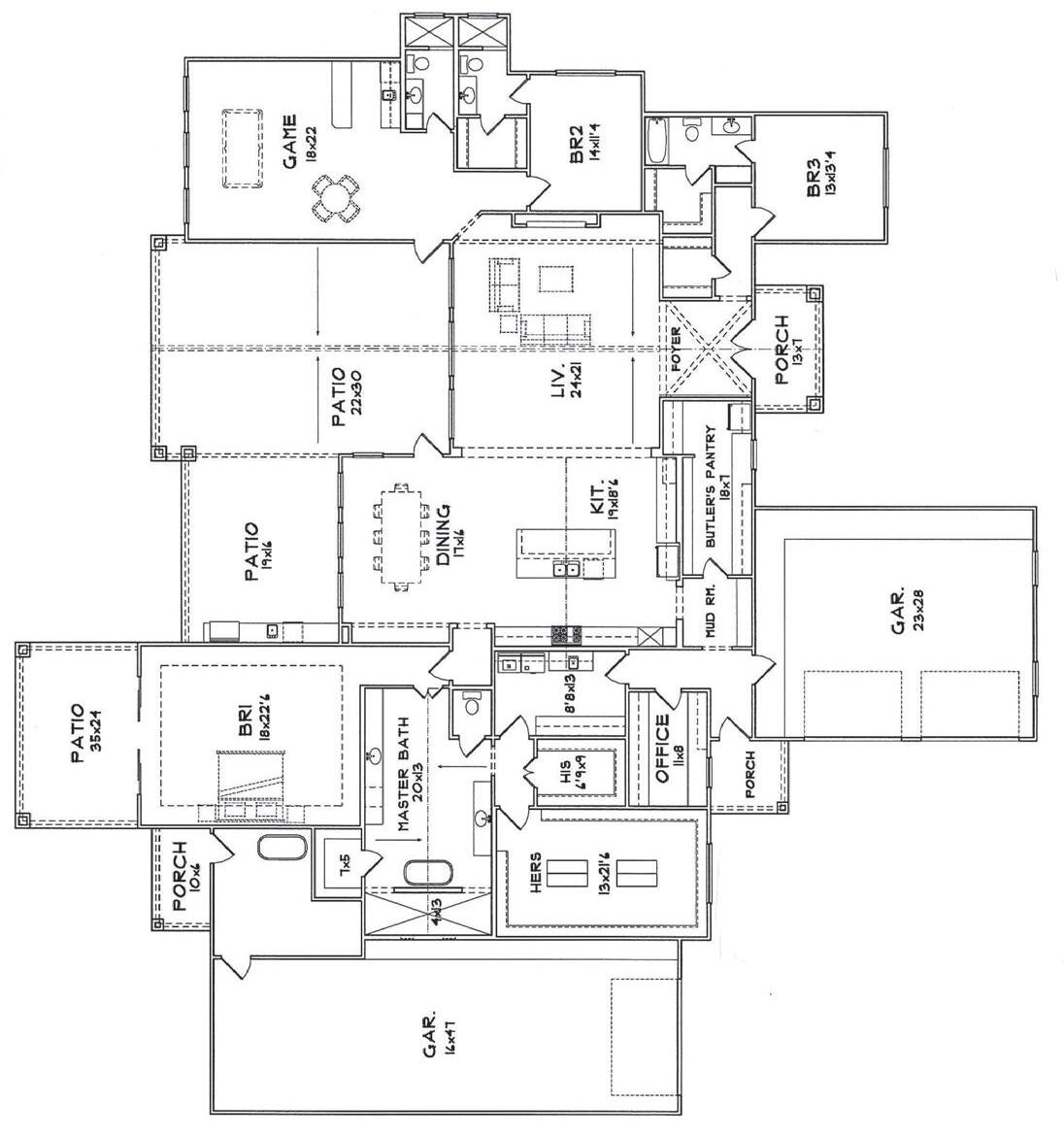





• 4,478 Sq. Ft. | 2 Car Garage + Extended boat/RV garage
• 3 Bedrooms | 4 Bathrooms + Office & Game Room
• Wellness Room with sauna & cold plunge tub
• Pool & Spa
• Smooth stucco & ledgestone rock elevation
• Outdoor kitchen with grill and griddle
• Outdoor fireplace & fire pit
• Interior fireplace with stucco surround
• White oak custom cabinets
• Quartz countertops
• 48” built-in refrigerator
• Luxury Vinyl Plank flooring

Coryherringhomes.com Facebook.com/TempleBeltonRealEstate jason@thevistarealtors.com
Cory Herring Homes
Jason Hancock or Bret Friemel
(254) 654-2422


Creekside is a local custom home builder rooted in Central Texas with a goal of building beautiful homes to a commercial standard of quality, and our goal to construct secure homes built with integrity and unique craftmanship is based on the strong belief that your home is the place where lasting memories will be made. It’s our team’s honor and joy to be part of your home building experience!
We have a team ready to help design and build your custom home!




Creekside Custom Homes builds uniquely designed homes, rich in detail and diverse in style. Every Creekside home has custom design features unique to that house. We focus on attention to detail and the daily function of the home, and these features are hand selected to showcase the home and create a welcoming space ready for your family. Our team’s deep roots in construction go back to 1986 when the Commercial Division of our company started, Baird Williams Construction. BWC is still thriving today under our team’s leadership. Our team saw an opportunity to help families with the custom home building process, and we started Creekside Custom Homes as a sister company to BWC. Our decades of commercial experience and flair for creating beautiful and inviting spaces is why clients return with confidence and entrust us to build their vision on time and on budget.
• Custom Home, Casita, RV Barn with Office, Kitchen & Flex Room
• Walk in Safe Room
• 6,440 Square Feet and Pool

Creekside Custom Homes 120 Royal Street, Salado, TX
(254) 931-7277

7215 Castlerock Drive Fryers Bend, Temple




Eagle Ridge Builders is excited to showcase 7215 Castlerock Drive in our new subdivision, Fryers Bend. This modern, traditional home is single story with 4 bedrooms/optional study. It has 3 full bathrooms, a game room, a spacious living room, kitchen and pantry. The laundry room is easily accessible to the master suite. Custom cabinetry and stunning quartz countertops throughout. And who doesn’t love a 3-car garage? Fryers Bend is absolutely beautiful with wooded lots and a creek. A nature walking trail is nestled across the creek for families to enjoy and relax. Fryers Bend is conveniently located on Hwy 93, east of 31st street, just minutes from hospitals, restaurants and shopping. (254) 760-2668



Welcome to 8810 Yellowcress Dr, nestled in the heart of Mesa Ridge—an inviting community in Temple’s sought-after Belton ISD. This beautifully designed home features the popular Lampasas floor plan, offering 4 bedrooms, 3 bathrooms, and 1,863 square feet of thoughtfully planned living space.
From the moment you enter, you’re welcomed by an open-concept layout that seamlessly connects the living and kitchen areas—perfect for entertaining or everyday living. The kitchen features stainless steel appliances and a spacious island, creating a modern and functional space at the heart of the home.
One of the standout features is a private mother-in-law suite, ideal for guests or multi-generational living. With a two-car garage and designer touches throughout, this home combines comfort, function, and style.
Mesa Ridge offers the convenience of city living with the charm of a close-knit neighborhood—welcome home!





Flintrock Builders is a premier homebuilder based in Belton, TX, known for delivering high-quality homes that blend craftsmanship, innovation, and affordability. Specializing in a diverse range of residential projects, including single-family homes, townhomes, and duplexes, Flintrock Builders is committed to providing thoughtfully designed homes that meet the needs of today’s homeowners.
With a focus on superior construction and customer satisfaction, Flintrock Builders has built a strong reputation for integrity and excellence. The company takes pride in creating homes that offer modern designs, functional layouts, and quality finishes—all while maintaining affordability and long-term value.
Backed by an experienced leadership team and a dedication to quality, service, and innovation, Flintrock Builders continues to shape vibrant communities throughout Central Texas. Whether it’s a family residence or an investment property, Flintrock Builders is committed to building homes that stand the test of time.
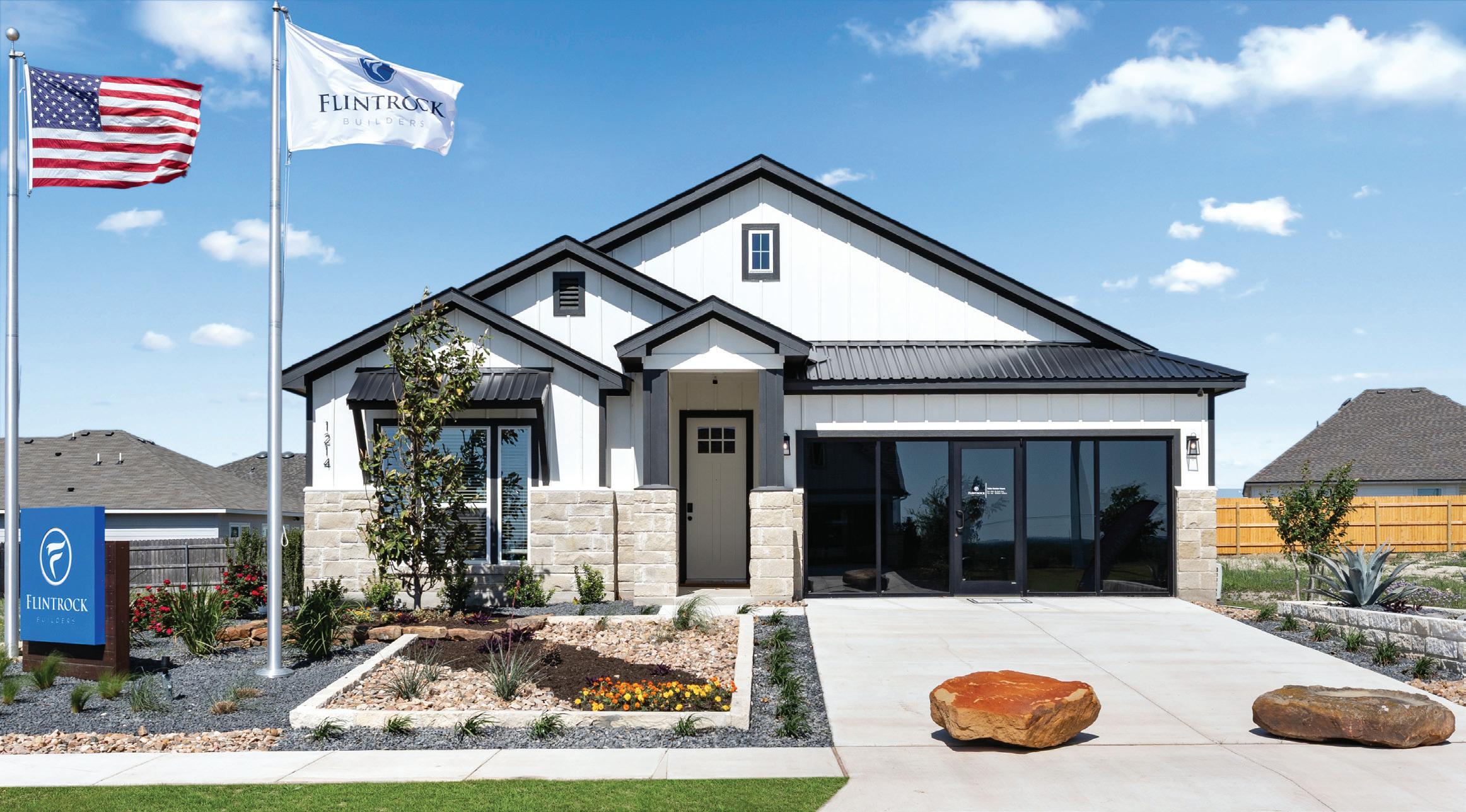

Welcome to 1214 Coriander Rd, located in the heart of Oak Ridge—one of Temple’s most inviting communities. This beautifully designed home showcases the Trinity floor plan, offering 3 bedrooms, 2 bathrooms, and 1,469 square feet of smart, functional living space.
Step inside to an open-concept layout that seamlessly connects the living, dining, and kitchen areas—ideal for both entertaining and everyday living. The kitchen features stainless steel appliances and a spacious island, providing a modern and welcoming hub for the home.
With a two-car garage and thoughtful details throughout, this home perfectly balances style, comfort, and practicality. Enjoy the charm and convenience of life in Oak Ridge— welcome home!





Flintrock Builders is a premier homebuilder based in Belton, TX, known for delivering high-quality homes that blend craftsmanship, innovation, and affordability. Specializing in a diverse range of residential projects, including single-family homes, townhomes, and duplexes, Flintrock Builders is committed to providing thoughtfully designed homes that meet the needs of today’s homeowners.
With a focus on superior construction and customer satisfaction, Flintrock Builders has built a strong reputation for integrity and excellence. The company takes pride in creating homes that offer modern designs, functional layouts, and quality finishes—all while maintaining affordability and long-term value.
Backed by an experienced leadership team and a dedication to quality, service, and innovation, Flintrock Builders continues to shape vibrant communities throughout Central Texas. Whether it’s a family residence or an investment property, Flintrock Builders is committed to building homes that stand the test of time.


Welcome to 6806 Lacey Oaks Rd, located in the prestigious King Oaks community in Salado. This spacious home features the Concho floor plan with 4 bedrooms, 3 bathrooms, and 2,619 square feet of thoughtfully designed living space.
The open-concept layout offers seamless flow between the living, dining, and kitchen areas—perfect for entertaining or relaxing at home. The kitchen impresses with a large island, coach lighting, a butler’s pantry, and an iron front door that adds a touch of sophistication from the moment you step inside.
Luxury vinyl plank flooring runs throughout the main areas, while plush carpet adds comfort in the bedrooms. A three-car garage provides ample storage and flexibility for families, hobbies, or guests. Set in scenic Salado, King Oaks offers the charm of small-town living with convenient access to nearby amenities—welcome to elevated living!





Flintrock Builders is a premier homebuilder based in Belton, TX, known for delivering high-quality homes that blend craftsmanship, innovation, and affordability. Specializing in a diverse range of residential projects, including single-family homes, townhomes, and duplexes, Flintrock Builders is committed to providing thoughtfully designed homes that meet the needs of today’s homeowners.
With a focus on superior construction and customer satisfaction, Flintrock Builders has built a strong reputation for integrity and excellence. The company takes pride in creating homes that offer modern designs, functional layouts, and quality finishes—all while maintaining affordability and long-term value.
Backed by an experienced leadership team and a dedication to quality, service, and innovation, Flintrock Builders continues to shape vibrant communities throughout Central Texas. Whether it’s a family residence or an investment property, Flintrock Builders is committed to building homes that stand the test of time.

River Oaks Estates, Troy
As the owner of Jarolik Homes, Kevin Jarolik is committed to excellence in every stage of the building process. His hands-on approach and extensive knowledge set him apart in the industry. From the initial concept to the final touches, Kevin works closely with each client-blending your unique vision with their years of experience to bring your dream home to life. Choosing Jarolik Homes means choosing confidence, quality craftsmanship, and peace of mind in your investment.
• Located in River Oaks Estates – an established neighborhood in Troy, Texas
• 2285 square feet of thoughtfully designed living space
• 4 spacious bedrooms and 2 full bathrooms
• Dedicated formal dining room plus a cozy breakfast area
• Beautiful pool perfect for relaxing or entertaining
• Covered back patio ideal for outdoor living year-round
• Situated on a 0.67-acre lot offering privacy and space
• Elegant curb appeal with a corner lot presence
Kevin@jarolikhomes.com


As the owner of Jarolik Homes, Kevin Jarolik is committed to excellence in every stage of the building process. His hands-on approach and extensive knowledge set him apart in the industry. From the initial concept to the final touches, Kevin works closely with each client-blending your unique vision with their years of experience to bring your dream home to life. Choosing Jarolik Homes means choosing confidence, quality craftsmanship, and peace of mind in your investment.
Kevin@jarolikhomes.com
The Enclave at Lake Belton, Moody
• Located at The Enclave at Lake Belton – which offers a tranquil lakeside lifestyle with sophisticated amenities to include an elegant entrance with natural landscaping, private trail access to Lake Belton and estate-sized lots
• 4 spacious bedrooms and 3 full bathrooms
• 3-car garage with ample storage
• Dedicated study - perfect for working from home
• Convenient mudroom for daily organization
• Large walk-in pantry for all your kitchen needs
• Oversized primary suite closet
• Luxurious galley-style shower in the primary bath
• Open concept living room and kitchen – ideal for entertaining
• Stunning pool and hot tub for year-round enjoyment
• Outdoor TV area for relaxing and entertaining
• Built-in outdoor kitchen
• 3123 square feet of comfortable living space on a spacious .82-acre lot







nfish@jhoustonhomes.com
Welcome to your Dream Home! You can be the proud owner of this brand-new Valor Estates Madrid plan at 6920 Louis Qualls Lane. This beautiful 4-bedroom, 3-bath home is situated on a 3/4 Acre Lot, with a massive, oversized back patio!! This stunning kitchen features - floor to ceiling custom cabinets with under-mounted lighting, never ending counter space, an oversized island. These endless design Features include 22’ Cathedral ceilings & wood beams in the family room & primary bedroom. The study has a shiplap tray ceiling, and a wood burning fireplace in the family room. The side entry 3 car garage has one bay that is climate controlled for a shop, specialty car or motorcycle parkingwith plenty of electoral outlets. The game room is ideal for hosting guests or family game nights. Located within the highly rated Belton Independent School District, this is an incredible opportunity to make this remarkable property your new home. Call us today for more information!
John Houston Homes we offer homebuyers an experience defined by relationships, superior quality, stylish materials, and professional guidance every step of the way. We do this by providing our customers with trustworthy and experienced sales consultants and construction builders that are by your side throughout the entire homebuilding process. We are a home builder serving the Dallas-Ft. Worth, Waco and Temple areas for over 16 years. Design and build your new home from more than 30 floor plans with numerous options and enjoy a professional Design Center experience or explore our Move-In Ready Homes! We are ready to guide you through the home buying experience and help you Find your way Home!
www.jhoustonhomes.com facebook.com/JohnHoustonHomes
Natalie Fish (512) 939-7285

South Shore Estates, Salado
KCE Homes is a locally owned, clientfocused builder that specializes in turning a dream into a home. Brandon Adkinson started KCE Homes with a vision to transform the way people experience home building. From the initial consultation to the final touches, our commitment to quality and craftsmanship shines through in every project. We believe that a home is more than just brick and mortar; it’s where memories are made, families grow, and dreams take flight. From concept to creation, we prioritize your needs, wants, and style- taking your vision and making it your reality.


• 3319 Sq.Ft. on 1.91 acres
• 4 bedrooms | 3 1/2 bathrooms | office
• Exclusive gated community, with many mature oak trees.
• Private guest suite
• Wood beams that run from the front to back through the living room
• Custom rift sawn oak cabinets with quartz waterfall island
• Cabinet panel ready Bosch appliances
• Designer shower with glass barn door
• Stunning 60” fireplace
• Multiple accent walls
• All hardwood floors throughout

kcehomestx.com/ Brandon@KCEHomestx.com

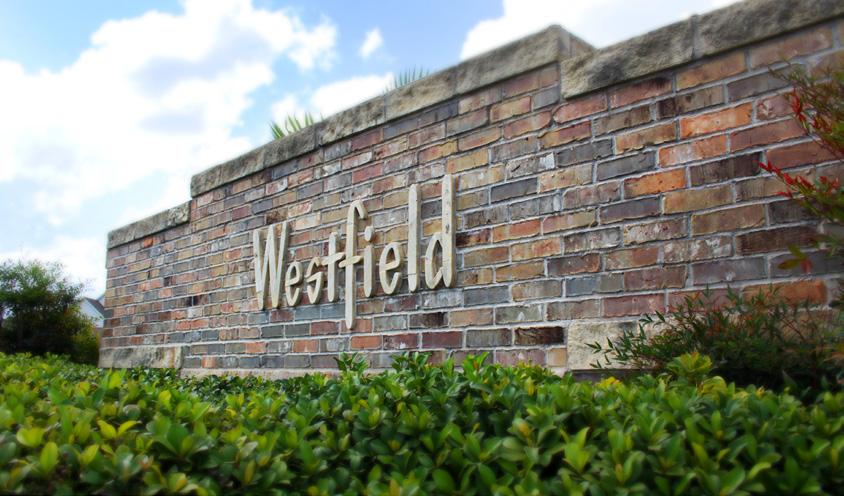
Welcome to The Parks at Westfield, where convenience, community, and quality living come together in the heart of West Temple. Whether you’re enjoying the scenic hike and bike trails, spending time at West Temple Park, or exploring the shops and dining options at Westfield Market, this thoughtfully planned neighborhood offers something for everyone.
With the Baylor Scott & White Clinic and Pharmacy located less than a mile away, residents enjoy easy access to healthcare. Families will appreciate the close proximity to A+ Learning Academy, Tarver Elementary, and North Belton Middle School—all within walking distance.
Best of all, homes in The Parks at Westfield start in the upper $200s, offering exceptional value in a vibrant and growing community.








The Parks at Westfield, Temple
We’re excited to welcome you to the Parks at Westfield, where our newest model home featuring the Alamo floor plan is now open! This three-bedroom, two-bath design with a dedicated study showcases 1,580 square feet of smart, functional living space.
If you love the feel of the Alamo, we offer several similar floor plans in this community, ranging from 3 to 4 bedrooms with a variety of options to suit your lifestyle. And the best part? We have homes available now, so you can find your perfect fit without the wait.
Come explore the Parks at Westfield and discover a home that’s just right for you!

Clerissa Vandivier Sales Manager
7462 W Adams Ave Temple, TX 76502



Discover the Sabine Floor Plan in the Hills of Westwood, West Temple, a spacious 2,312 sq. ft. two-story home with four bedrooms and 2.5 baths. All secondary bedrooms are upstairs with walk-in closets, while the open-concept main floor features a connected family room, kitchen with island and walk-in pantry, and dining area. The secluded primary suite offers dual vanities, and a large walk-in closet. A two-car garage and thoughtful design details complete this ideal layout for families and entertainers alike. 7221









Clerissa Vandivier Sales Manager
778-0092



Legacy Ranch, Temple
Mosaic Homes represents the union of Arnold Builders and Stillwater Custom Homes, combining over 60 years of expertise in luxury home construction. With nearly 500 custom homes built across more than 30 neighborhoods, Bobby and Robbie have established a reputation for crafting some of the most stunning residences in Central Texas. Integral to the team is Jenny Arnold, who brings over two decades of interior design experience to guide clients through the selection and design process with care and creativity.
At Mosaic Homes, we believe that building a home should be a personalized, enjoyable journey. From one-on-one design consultations to hands-on selection support and expert construction, our team is committed to delivering a seamless experience—and a home that truly reflects your vision. With Mosaic Homes, your dream is in the most capable hands Central Texas has to offer.



(254) 742-1072








1300 Brody Way
Drake’s Landing, Salado
• 2,313 Sq. Ft | 3 Car Garage
• 4 Bedrooms | 2 Bathrooms
• Study
• Covered Patio Extension
• Ceiling Pop-ups
• Two Tone Cabinets
• Quartz Countertops
• Accent Tile Flooring
• Enhanced Vinyl Plank
• Expanded Landscape Design
• Upgraded Lighting & Plumbing

salesinbox@omegabuilders.com
Omega Builders has been a leading homebuilder in Central Texas for 55 years. Discover Affordable Luxury™ with our unparalleled value, reliability, and superior performance. Built with Purpose™ and with you in mind, we invite you to see why Omega Builders continues to be the top choice for affordable new homes.
OmegaBuilders.com Facebook.com/OmegaBuilders
(254) 536-0010








The Grove at Lakewood Ranch West, Temple
• 2,549 Sq. Ft | 2 Story | 3 Car Garage
• 4 Bedrooms | 3 Bathrooms
• Interior Fireplace
• Wet Room in Primary Bathroom
• Covered Patio
• Two Tone Cabinets
• Accent Tile Flooring
• Enhanced Vinyl Plank
• Mud Room Drop Zone
• Ceiling Pop-up in Family Room
• Quartz Countertops

salesinbox@omegabuilders.com
Omega Builders has been a leading homebuilder in Central Texas for 55 years. Discover Affordable Luxury™ with our unparalleled value, reliability, and superior performance. Built with Purpose™ and with you in mind, we invite you to see why Omega Builders continues to be the top choice for affordable new homes.
OmegaBuilders.com Facebook.com/OmegaBuilders
(254) 536-0010
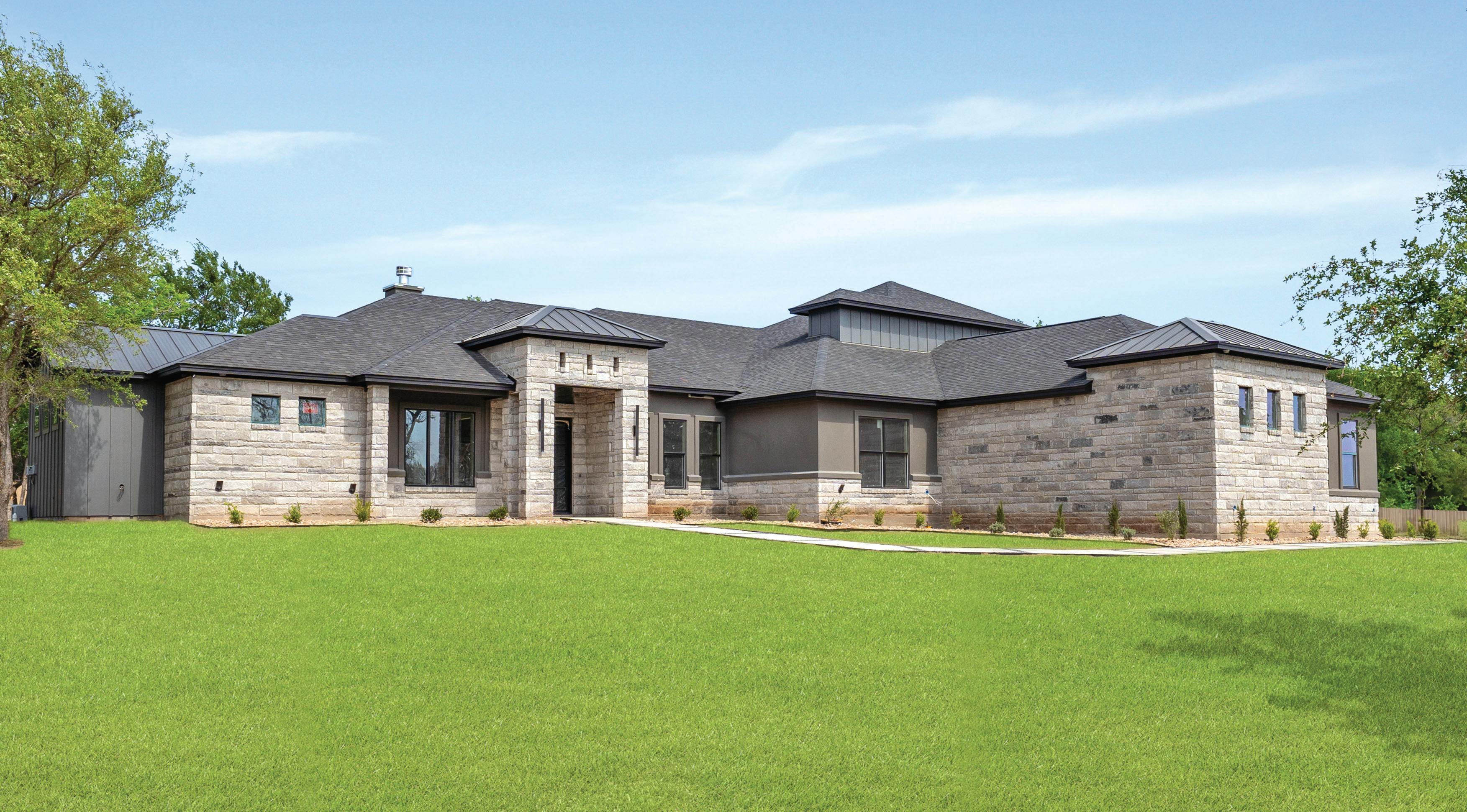
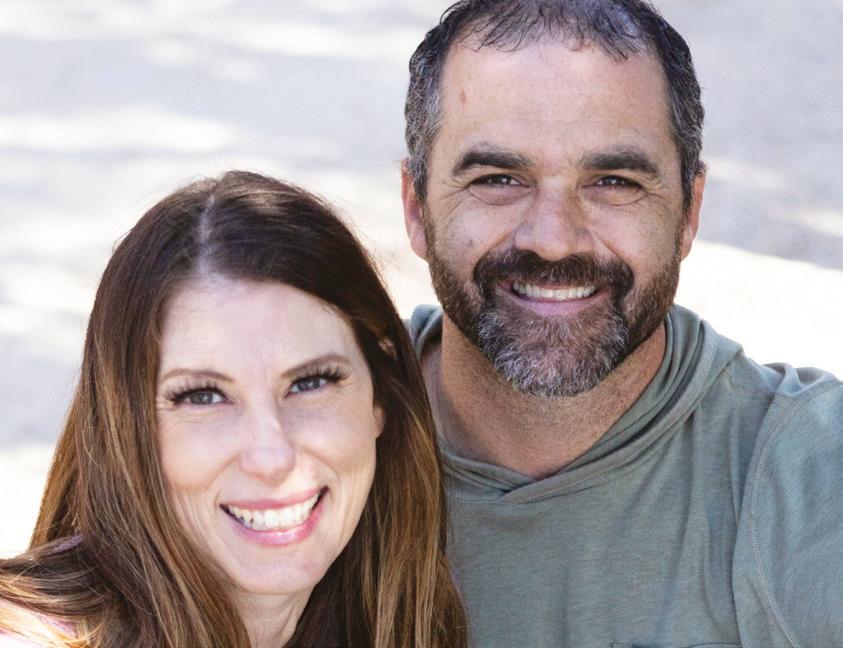
About the Builder: Orchard Valley Homes, LLC, is owned and operated by Alex and Dawn Bass, who have been building homes in Bell County since 2015. Both Alex and Dawn are Bell County natives and have a sincere love for this community. They strive to build unique, beautiful, and custom homes that include cutting edge technology while still incorporating timeless designs. At Orchard Valley Homes, we work with homeowners from the beginning of the project by drafting blueprints and designs in house through the completion of the home. At Orchard Valley Homes, ever home is uniquely different.





Stone Lake Trails, Belton
• 3954 living square feet
• Two Story Features:
• 2 living rooms,
• Every bedroom en suite,
• Large patio and outdoor kitchen,
• Formal dining room and pocket office,
• Spacious laundry room,
• Media/game room.


This modern home sits on nearly one acre and overlooks Lake Belton. The home features an open layout with a hidden butlers pantry, fitness room, and a study with a built in vinyl record display case. The primary bedroom is highlighted by a large corner window. This home also has a large in-law suite with 3 more bedrooms upstairs. The notable feature upstairs is the large balcony with panoramic views. Outside, there are 3 motorized shades that enclose the entire downstairs patio and outdoor kitchen. There is also a plunge pool with a patio around it. The yard features a 1,000 gallon rainwater collection system that collects the rainwater from the roof.
Platinum Homes Texas was founded by Brandan Coulter and Bryson Coufal, Texas
A&M Construction Science graduates and Belton natives. With an emphasis of focusing on the details of every build, Platinum Homes is able to deliver highquality homes in a very efficient manner.”



info@ platinumhomestexas.com
The Enclave at Lake Belton, Moody
• 4,405 Sq. Ft. Modern Home
• Panel-Ready Thermador Appliance Package
• Oversized Pella Windows
• Hidden Door Into Fitness Room
• Hidden Butler’s Pantry
• Dog Wash in Utility
• Glass Expanse Sliding Door
• Outdoor Living Space with Motorized Screens
• Tiled Balcony Overlooking Lake Belton
• Whole-Home Generator

Platinum Homes
2010 SW HK Dodgen Loop, Suite 104, Temple, TX
www.platinumhomestexas.com

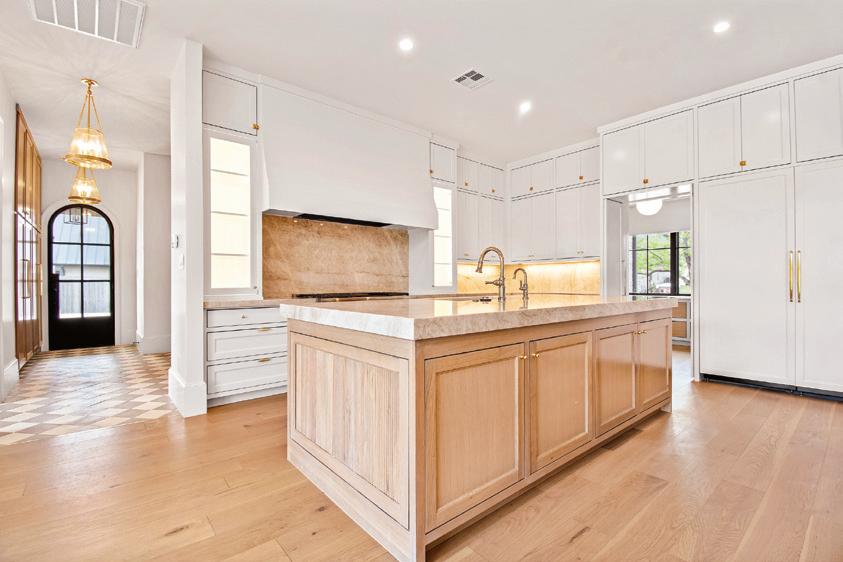
As a boutique custom home builder, Quarles Construction takes on only a select number of projects each year to ensure every detail receives the attention it deserves. This limited approach allows us to maintain an unwavering commitment to craftsmanship, quality, and a deeply personalized experience.
From the first sketch to the final walk-through, we work closely with you to bring your unique vision to life—combining timeless design, premium materials, and meticulous construction practices. No shortcuts. No compromises. Just exceptional homes built with intention, integrity, and a passion for perfection. If you’re looking for a builder who values quality over quantity and treats your home like a work of art, you’ve found your match. Welcome to the difference of true custom home construction.




• 4500 SF Riverfront Estate
• Double Island Kitchen with State of the Art Appliances
• Lincoln Windows and Exterior Doors
• Designer Wallpaper and Window Coverings
• Visual Comfort Lighting
• Quartzite and Marble Surfaces
• Custom Cabinetry with Fluting Details
• Pool with Spa
• Professionally Designed Landscape with Access to Water
• Pickleball Court








Step into this breathtaking Parade of Homes showcase where custom design meets everyday luxury. From the moment you arrive, the striking arched metal front door sets the tone for the artistry found within.
The heart of the home is a chef’s dream kitchen featuring white oak cabinetry, a stunning Taj Mahal quartzite waterfall island, and white GE Café appliances that perfectly blend style and performance. An oversized butler’s pantry adds both convenience and charm, offering additional prep and storage space.
Retreat to the luxurious primary suite, adorned with custom trim accents, a free-standing soaking tub, double vanity, and his-and-hers walk-in closets designed for ultimate organization.
The mother-in-law suite boasts its own private walk-in shower and serene ambiance. Two additional bedrooms are connected by a stylish Jack and Jill bathroom, ideal for family or guests.
Every inch of this thoughtfully curated home blends comfort, functionality, and stunning design details that make everyday living feel extraordinary.

Sacred Home & Design is committed to helping make a house a home through the entire building process. We’ve been in the building industry since 2017 and have earned best practices to implement from design, floor plan, and the building process al the way through!
www.sacredhomeanddesign.com nicole.sacredhome@gmail.com
(254) 674-9179

Mystic River, Belton
With a focus on families and purpose, Sandor Homes understands the importance of crafting homes that elevate lifestyles through the flow and function in a floor plan. From spacious, quality transitional-style homes in suburban neighborhoods to energy-efficient features like spray foam insulation, we go the extra mile to exceed expectations. With customizable options, superior construction, and a reputation for excellence, Sandor Homes is the trusted partner for those seeking an upgraded living experience that truly embodies comfort, luxury, and lasting value. (254)
• 2906 Square Feet | Gated Community
• 4 Bedrooms | 3 Bathrooms
• Dedicated Office and separate Media/Game/Flex room
• Chef’s kitchen with GE Café appliances, commercial-style gas rangetop and pot filler
• Custom ceiling-height cabinetry in kitchen
• Waterfall island wrapped in natural quartzite
• Quartz surfaces and white oak accents throughout
• Hidden walk-in pantry with cabinets and convenient grocery door access to the garage.
• Vaulted living room ceiling with open layout
• Patio with built-in grill, sink, mini fridge, and fireplace
• Lush landscaping with fully privacy fenced yard and mature trees
• Custom steel front door
• Foam insulated for energy efficiency and comfort






sales@sandortx.com
405 N Main Street, Salado, TX 76571
https://www.facebook.com/ sandorhomes

1702 Kellan Drive Mill Creek Meadows, Salado
• 2585 Square Feet | Large Corner Lot
• 4 Bedrooms | 2.5 Bathrooms
• Dedicated Office
• Chef’s kitchen with a gas cooktop and upgraded GE appliances
• Natural quartz countertops and custom cabinets
• Dual master closets
• Master suite with freestanding tub
• Large master shower with frameless glass doors
• Secondary Bathroom with dual vanities
• Patio with sink and mini fridge
• Lush landscaping with fully privacy fenced yard
• Custom white oak front door
• Foam insulated for energy efficiency and comfort
405 N Main Street, Salado, TX 76571






With a focus on families and purpose, Sandor Homes understands the importance of crafting homes that elevate lifestyles through the flow and function in a floor plan. From spacious, quality transitional-style homes in suburban neighborhoods to energy-efficient features like spray foam insulation, we go the extra mile to exceed expectations. With customizable options, superior construction, and a reputation for excellence, Sandor Homes is the trusted partner for those seeking an upgraded living experience that truly embodies comfort, luxury, and lasting value.
https://www.facebook.com/ sandorhomes sales@sandortx.com
(254) 947-8020












Listed Below are some of the TABA
ABC Supply
Acme Brick
Acrisure Ward & Moore Insurance
Air Control
All County Surveying
Alliance Bank
Amos Electric
Atmos Energy
Austex Fence & Deck
Baird Construction Group
Bell County Flooring
Best Way Carpets
Bobby Arnold Homes
Brandon Whatley Homes
Bryan Properties
Builders First Source
C&G Products
Cadence Bank
Carothers Executive Homes
Carothers Interiors
Casa Mechanical Services
Central National Bank
Centraland Title
Chisholm Trail Plumbing
City of Belton
City of Temple
Clark & Associates
Cobra Stone
Compass Fabrication
Consolidated Reinforcement
Cooper & Bright Plumbing
Cory Herring Homes
Covington Real Estate
Creekside Custom Homes
Custom Integrators
DesignCo
DT Electric
Eagle Ridge Builders
Ellis Air Systems
Encore Fence
First National Bank
First Texas Bank
Flintrock Builders
Floor Co.
Glass Doctor
Glass Expanse
Green Solutions LLC
Heart of Texas Landscaping
Heights Lumber & Supply
In Charge Electric
InHouse Systems
James Hardie
Jarolik Homes
JC Wall Construction
John Houston Homes
Johnson Insulation
KCE Homes
Keene Roofing
Kent Moore Cabinets
Kiella Homebuilders
Landreth Enterprises
Lengefeld Lumber
Magnolia Realty
McCoy’s Building Supply
MLAW Consultants & Engineers
Modern Appliance
Monteith Abstract & Title Co.
Mosaic Homes
Norman Building Materials
Omega Builders
Orchard Valley Homes
Paysse Insurance
Platinum Homes
PPG Paints
Quarles Construction
RD Chaplin & Associates
Sacred Home & Design
Sandor Homes
SRM Concrete
StrucSure Home Warranty
Suncoast Post Tension
Sunrise Creek Pumping
SWBC Mortgage
Temple Winnelson
Texas Bright Ideas
Tex-Mix Concrete
Top Stone
Triple Crown Mirror & Glass
Tri-Supply
Turley Associates, Inc.
UFP Site Built
Vidana Electric
Vista Real Estate
Watercolor Pools
Whitish Roofing
Wisenbaker Builder Services



















































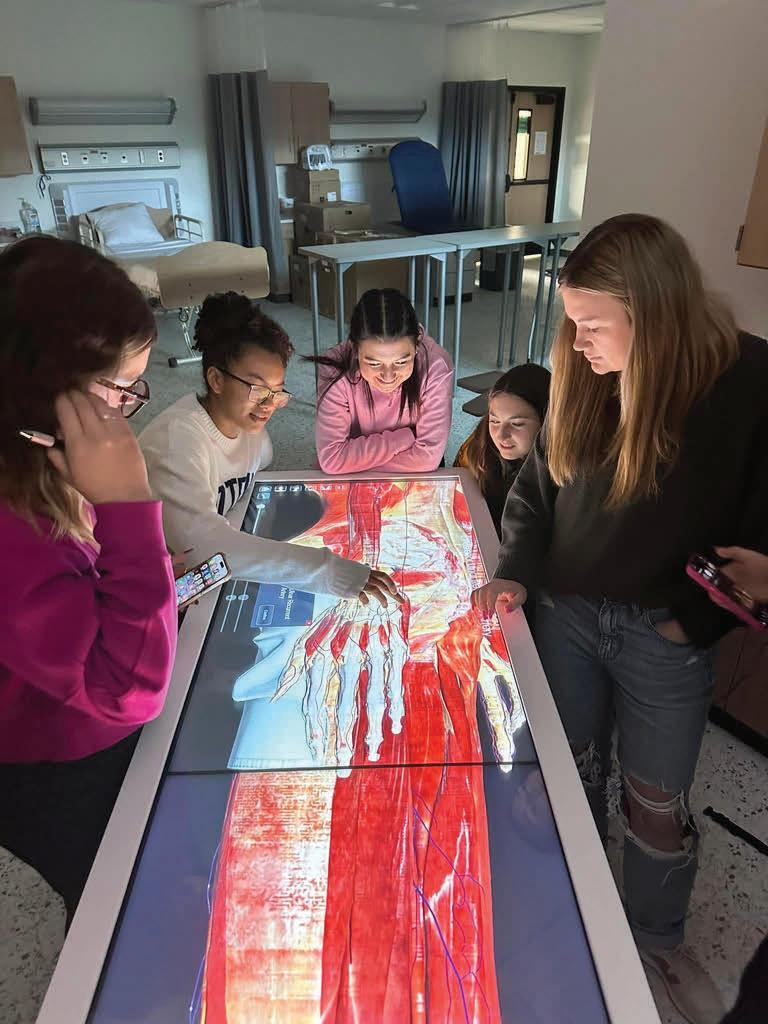






















Armando and his team have gone above and beyond our expectations to deliver excellent results, expertly designed ads, and useful insights. We have been able to inform more people about our services, and the team have made use of every resource available to them to make sure our business can succeed. The TDT/Sentinel marketing team are very pleasant to work with and are very friendly people. We highly recommend advertising with them!
− Ryan Rodriguez Rock Collision Media Manager
Unlock your business’ full potential with our expert digital marketing solutions! We offer targeted email marketing campaigns to engage your audience, strategic SEO services to boost your search engine rankings, and effective reputation management to build trust & credibility.

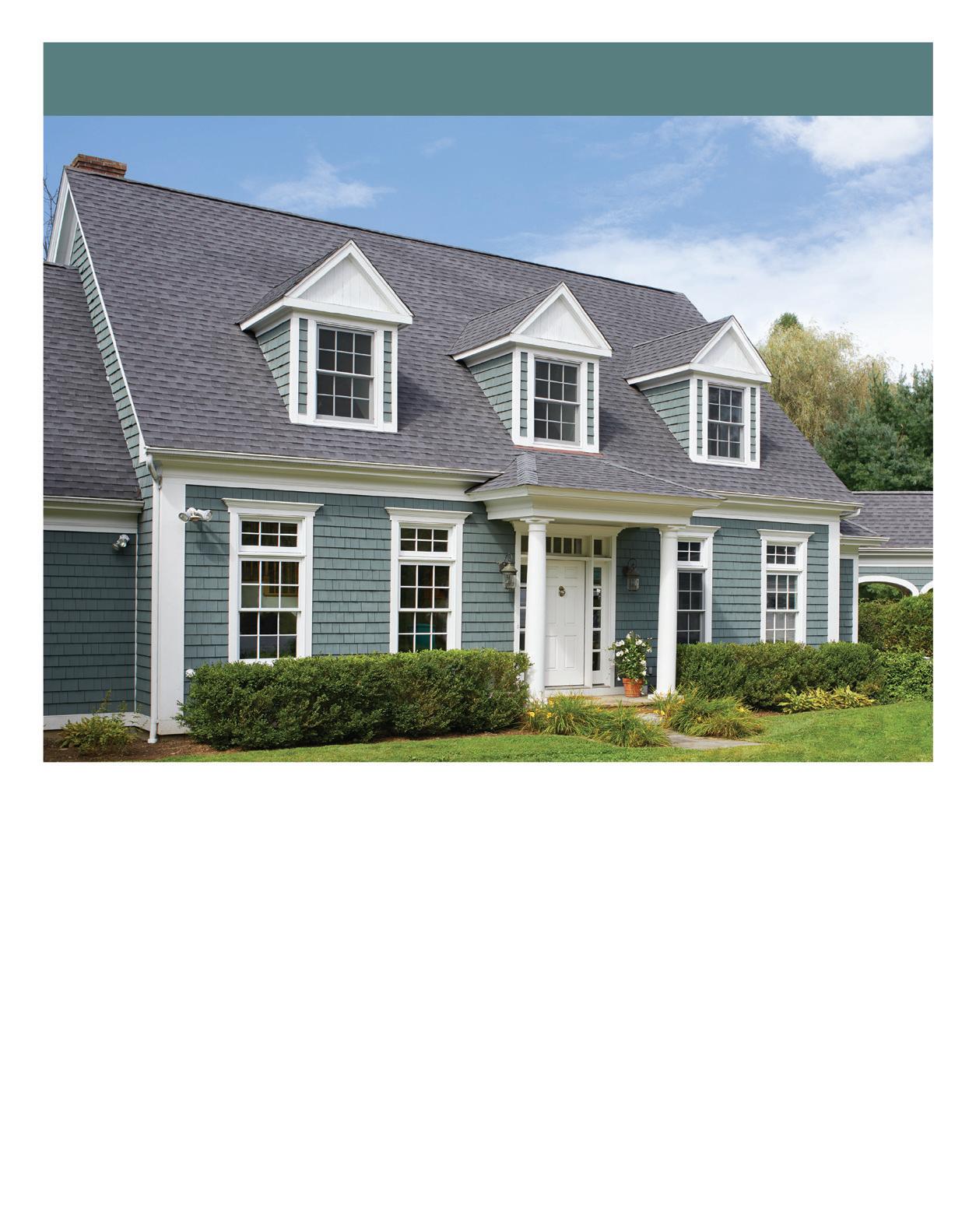
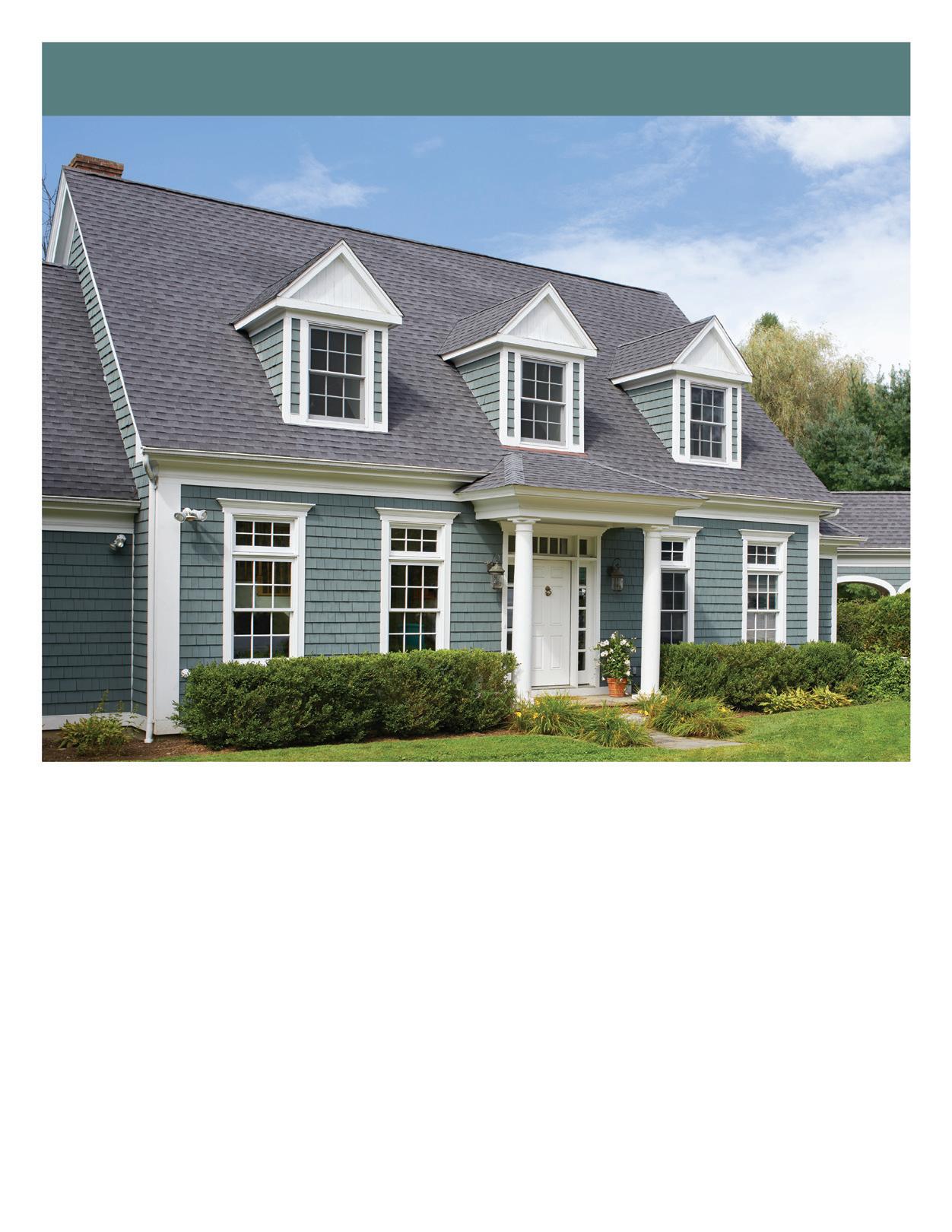


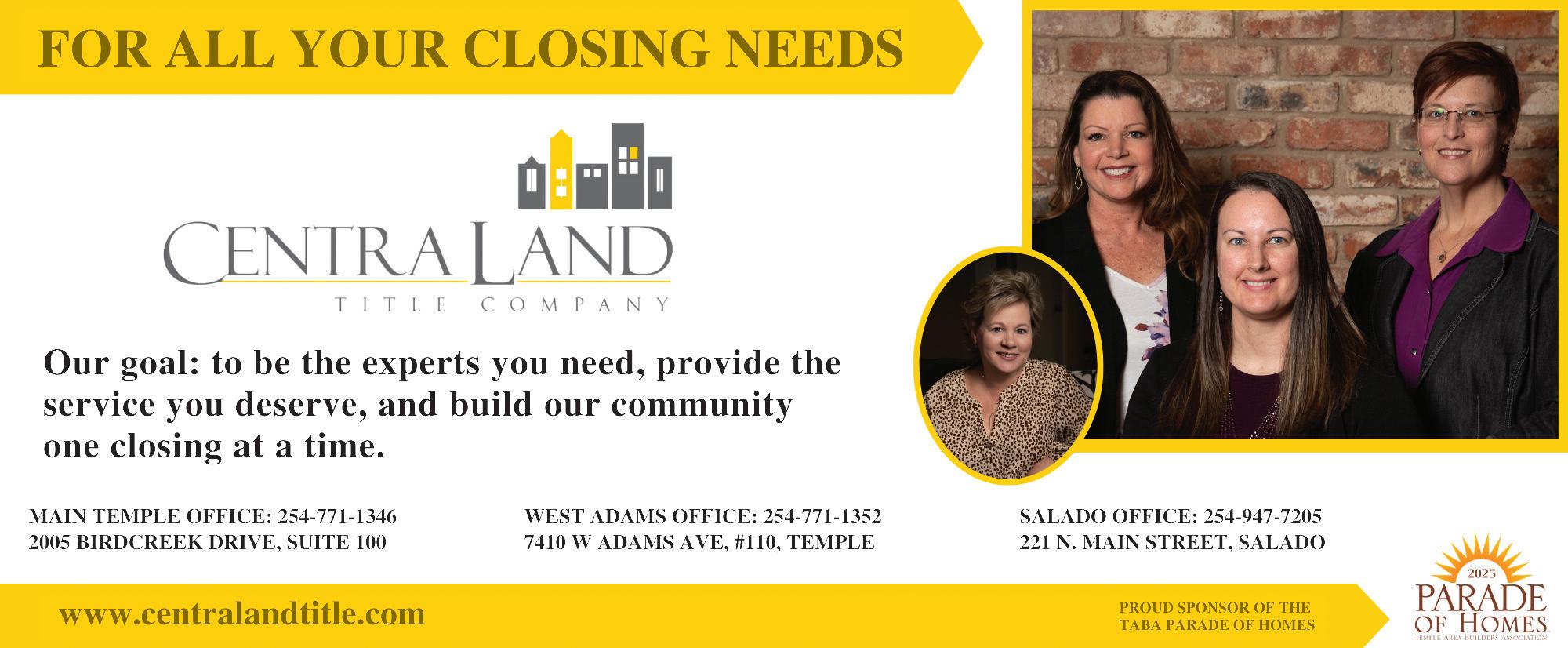










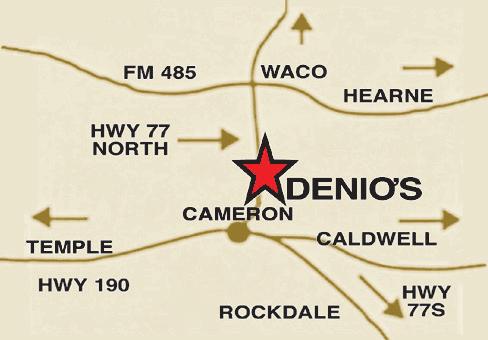













Membership in TABA offers many benefits to building professionals and other businesses who share the desire for a strong building and development industry.
For more information on how you can get involved, contact us at info@tahb.org or 254-773-0445
Your Temple Area Builders Association membership is a 3-in-1 membership that works for you locally, statewide, and nationally. Your membership gives you a full spectrum of benefits, resources, services, and opportunities for participation. When you put your membership to work, it puts you in a unique position to learn, network, and improve your bottom line.


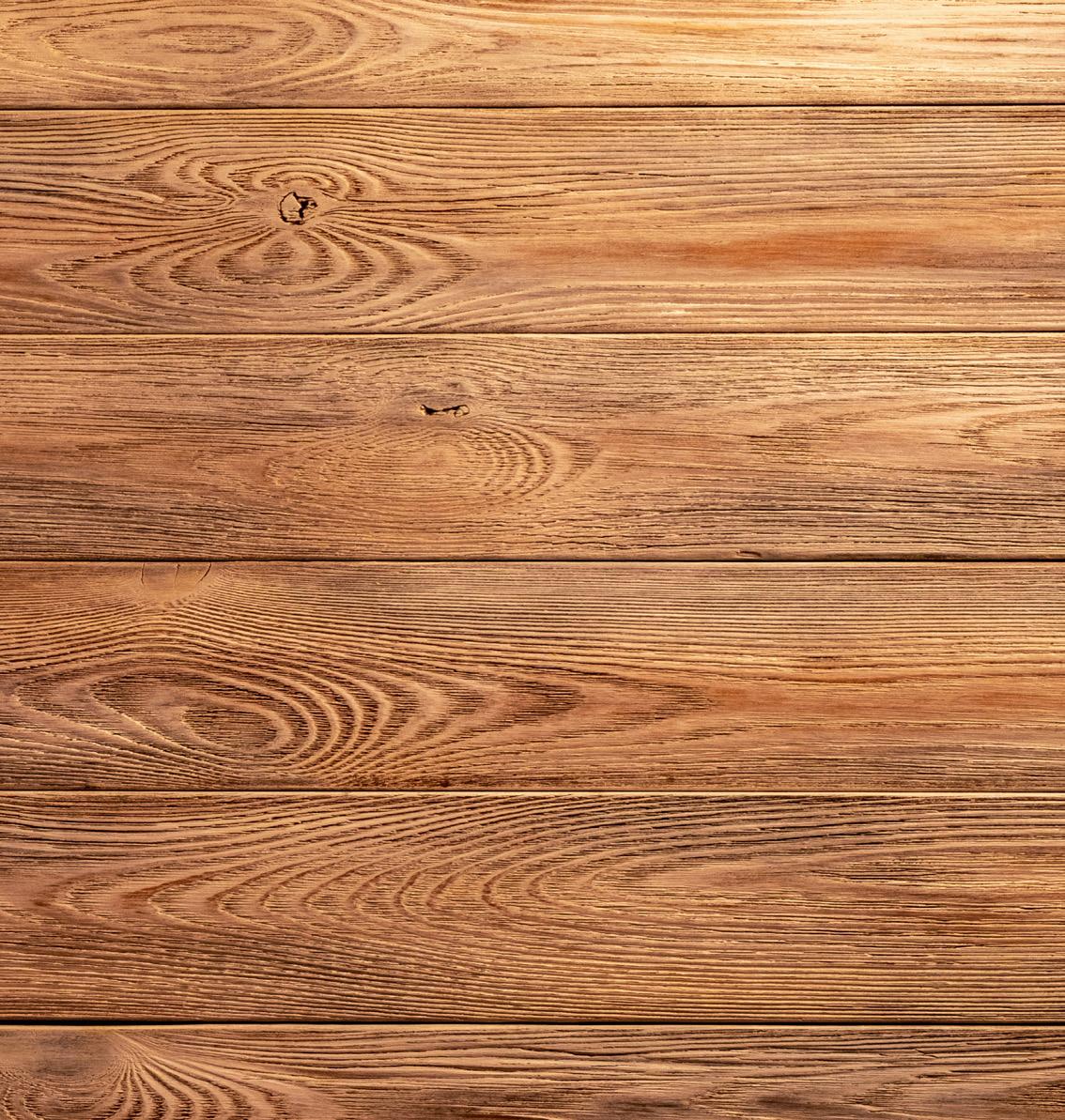






FRIDAYS 6PM - 8PM
SATURDAYS & SUNDAYS 12PM - 5PM
MEET JASON WOLFE

VP, Area Sales Manager
254.231.6861
jwolfe@extracobanks.com
NMLS #: 404828
MEET SAMANTHA JACKSON

Mortgage Consultant
254.624.4307
sjackson2@extracobanks.com
NMLS #: 405396
MEET JOANNA MELTON

Mortgage Consultant
254.774.5803
jmelton@extracobanks.com
NMLS #: 1562977
MEET JULIE ALUISO

Mortgage Consultant
254.774.5821
jaluiso@extracobanks.com
NMLS #: 2387594
MEET STAN JACKSON

Mortgage Production Manager
254.774.5817
sjackson@extracobanks.com
NMLS #: 464142
MEET JORDAN JONES

Mortgage Consultant
254.774.5500
jjones@extracobanks.com
NMLS #: 1375747
MEET ROBERT PIPPIN

Mortgage Consultant
254.761.2088
rpippin@extracobanks.com
NMLS #: 1914129


























