

INDEX/CONTENTS
PENNINSULA @ LAKE RIDGE - MULTI FAMILY
WATTERS 121 - MULTI FAMILY
6TH AND GUADELUPE - HIGH END RESIDENTIAL
SHOPS AT RIVERSIDE MALL - RETAIL
3811 TURTLE CREEK - OFFICES
FREIDRICH LOFTS - MULTI FAMILY
LINCOLN HEIGHTS - MULTI FAMILY
PENINSULA @ LAKE RIDGE



PROJECT DESCRIPTION
SQ FT: 11,000
Amenities Included:
Club Room, Mailroom, Lesaing Center, Game Lounge, Fitness, Wifi Lounge
The Watters St. Clubhouse immediately invites you in from the second you enter the space from the pool courtyward. The space is elegant and timeless yet gives a very relaxed vibe that can appeal to all residents. Within the space there are a variety of types of seating and a spaces where anyone could curl up and read a book or catch up with todays latest news. The soft pallet is a nice juxaposition from the disctractions of every day life. As you move through the club space on a diagonal axis you will notice that mirroed spaces are created providing unique seating groups that provide flexible seating for a small gatherings between neighbors to catch up or have a glass of wine. The leasing center connects directly to the club across a corridor making for easy access to management. Finishes along with unique ceiling elements tie the two spaces together to create a cohesive experience throughout the entire building. The designed spaces on the project include leasing, clubhouse, dog wash, wifi/business lounge, gaming, and private courtyard amenities. The property serves 400 unit and is located in the dallas area. As you move through the club space on a diagonal axis you will notice that mirroed spaces are created providing unique seating groups that provide flexible seating for a small gatherings between neighbors to catch up or have a glass of wine. The leasing center connects directly to the club across a corridor making for easy access to management. Finishes along with unique ceiling elements tie the two spaces together to create a cohesive experience throughout the entire building. The designed spaces on the project include leasing, clubhouse, dog wash, wifi/business lounge, gaming, and private courtyard amenities. The property serves 400 unit and is located in the dallas area













 LAKE RIDGE CONCEPT IMAGES
LAKE RIDGE CONCEPT IMAGES











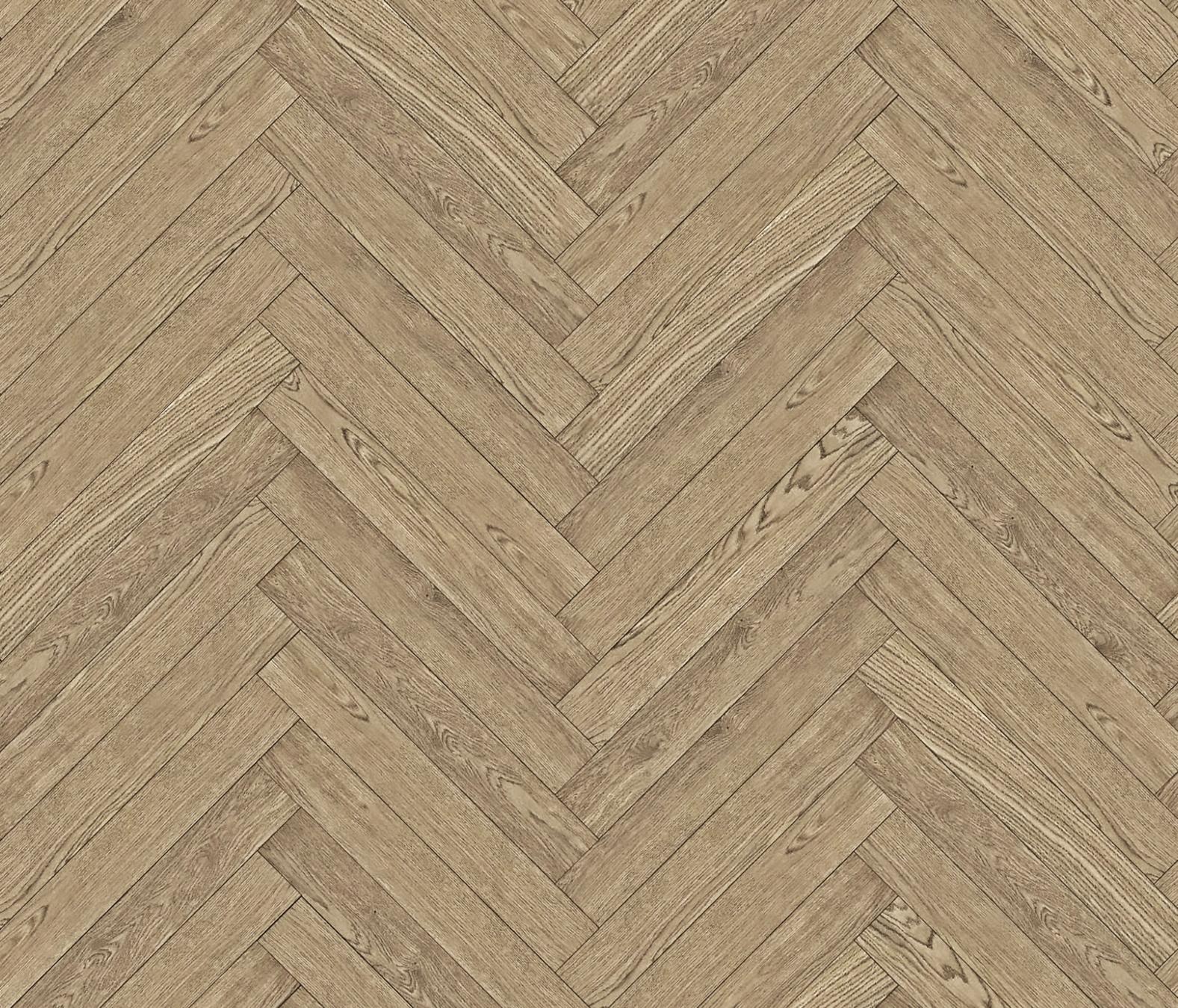

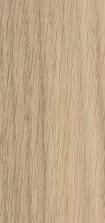










SCHEMATIC DESIGN
AMENITIES INCLUDED: CLUB ROOM, MAILROOM, LEASING CENTER, GAME LOUNGE, FITNESS CENTER, BUSINESS WIFI LOUNGE, UBER LOUNGE and timeless yet gives a very relaxed vibe that can appeal to all residents. Within the space there are a variety of types of seating and a spaces where anyone could curl up and read a book or catch up with todays latest news. The soft pallet is a nice juxaposition from the disctractions of every day life. As you move through the club space on a diagonal axis you will notice that mirroed spaces are created providing unique seating groups that provide flexible seating for a small gatherings between neighbors to catch up or have a glass of wine. The leasing center connects directly to the club across a corridor making for easy access to management. Finishes along with unique ceiling elements tie the two spaces together to create a cohesive experience throughout the entire building. that provide flexible seating for a small gatherings between neighbors to catch up or have a glass of wine. The leasing center connects directly to the club across a corridor making for easy access to management. Finishes along with unique ceiling elements tie the two spaces together to create a cohesive experience throughout the entire building.


















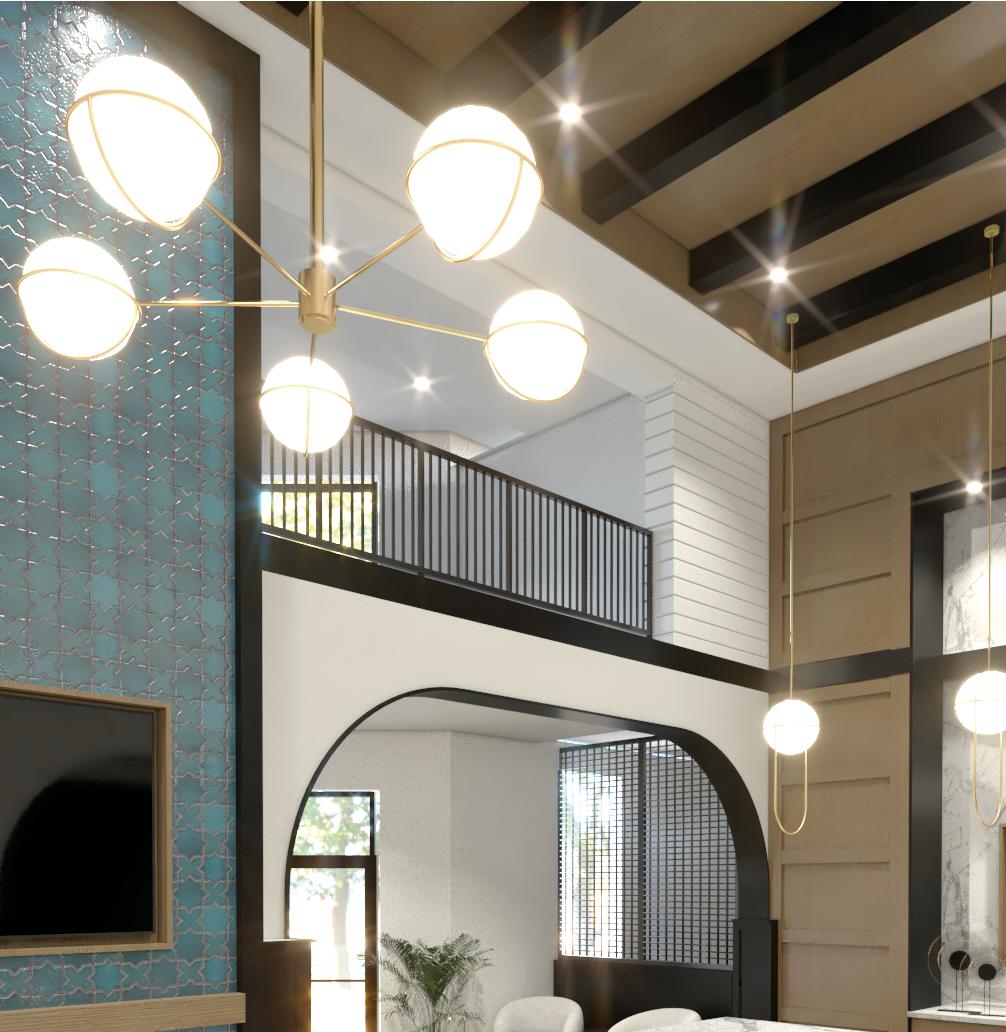





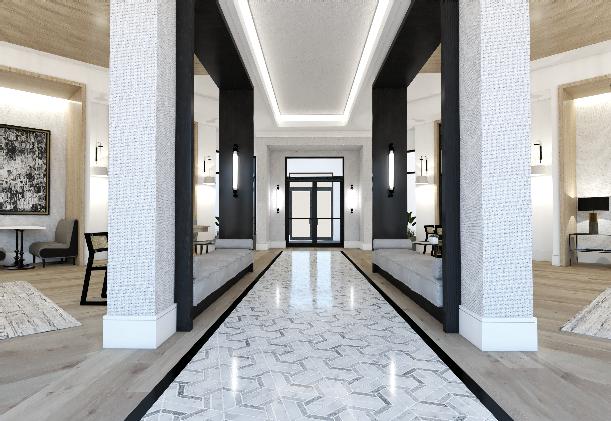
PROJECT DESCRIPTION
SQ FT: 11,000
AMENITIES INCLUDED: CLUB ROOM, MAILROOM, LEASING CENTER, GAME LOUNGE, FITNESS CENTER, BUSINESS WIFI LOUNGE, UBER LOUNGE
LOCATION: DALLAS, TX
The Watters St. Clubhouse immediately invites you in from the second you enter the space from the pool courtyward. The space is elegant and timeless yet gives a very relaxed vibe that can appeal to all residents. Within the space there are a variety of types of seating and a spaces where anyone could curl up and read a book or catch up with todays latest news. The soft pallet is a nice juxaposition from the disctractions of every day life. As you move through the club space on a diagonal axis you will notice that mirroed spaces are created providing unique seating groups that provide flexible seating for a small gatherings between neighbors to catch up or have a glass of wine. The leasing center connects directly to the club across a corridor making for easy access to management. Finishes along with unique ceiling elements tie the two spaces together to create a cohesive experience throughout the entire building. The designed spaces on the project include leasing, clubhouse, dog wash, wifi/business lounge, gaming, and private courtyard amenities. The property serves 400 unit and is located in the dallas area.
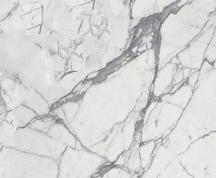




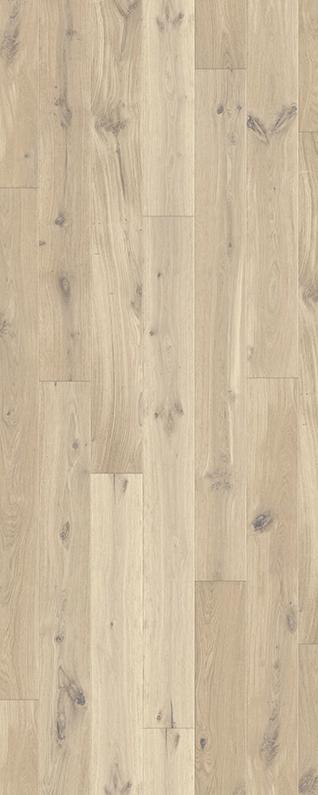


WATTERS 121 ST. CONCEPT IMAGES











SOPHISTICATED...
TAYLORED... RELAXED...







BUILDING THE DESIGN
The project developed around the clients wishes to create a clubhouse and leasing space that connects potential clientele to the pool area. In the conceptual studies above you can see how the design plays up the diagonal path leading you through the public spaces. This was ephasized through the initial conceptual space planning and how the overall spaces broke down in scale and orientation. While building the plan we would draw in the circulation path through the leasing space.
The amenities can all be found on the 1st level of the project with each building getting at least one unique amenity. Spreading out the amenties allowed for the residents to easly access at least one common gathering space. The mailroom is more centrally located in the parking garage area for all residents to access. Each of the four portions of the building also has an exterrior courtyard for access to outdoor space.
To the left you can see the begining of the concept developing. As the project moved into the 3d phase the detail surrounding the central access that leads you to the pool began to develop. The path is framed by planters, unique built in double sided banquettes with sconces, as well as defind by unique flooring material that help ephasis your path through the space. Flanking the central path are the amenties that are mirrored from left to right. The left side of gaming includes arcade games as well as a poker table. The left side is a slightly more formal lounge area. The organization of these spaces are mirrored as well as the finishes. Moss walls can be found on the ends of each space adding a level of detail and unexpected softness that is ephasized through greenery.



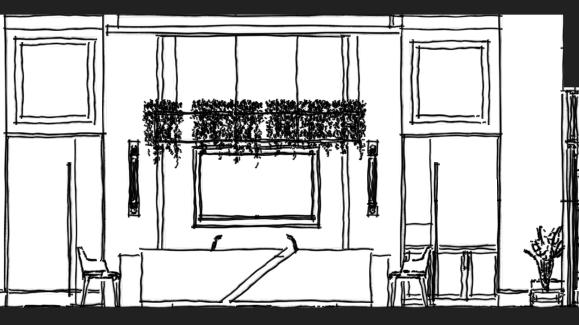


PROJECT DESCRIPTION
The Watters St. Clubhouse immediately invites you in from the very second you enter the space from the pool courtyward. The space is elegant and timeless yet gives a very relaxed vibe that can appeal to all residents. Within the space there are a variety of types of seating and a space where anyone could curl up and read a book or catch up with todays latest news. The soft pallet is a nice juxaposition from the disctractions of every day life. The Watters St. Clubhouse immediately invites you in from the very second you enter the space from the pool courtyward. The space is elegant and timeless yet gives a very relaxed vibe that can appeal to all residents. Within the space there are a variety of types of seating and a space where anyone could curl up and read a book or catch up with todays latest news.



 CLUBHOUSE FIREPLACE
CLUBHOUSE LOUNGE/FIREPLACE
CLUBHOUSE FIREPLACE
CLUBHOUSE LOUNGE/FIREPLACE


PROJECT DESCRIPTION
The Watters St. Clubhouse immediately invites you in from the very second you enter the space from the pool courtyward. The space is elegant and timeless yet gives a very relaxed vibe that can appeal to all residents. Within the space there are a variety of types of seating and a space where anyone could curl up and read a book or catch up with todays latest news. The soft pallet is a nice juxaposition from the disctractions of every day life. The Watters St. Clubhouse immediately invites you in from the very second you enter the space from the pool courtyward. The space is elegant and timeless yet gives a very relaxed vibe that can appeal to all residents. Within the space there are a variety of types of seating and a space where anyone could curl up and read a book or catch up with todays latest news. The soft pallet is a nice juxaposition from the disctractions of every day life.








 RENDERING - CLUB SPACE
RENDERING - CLUB SPACE



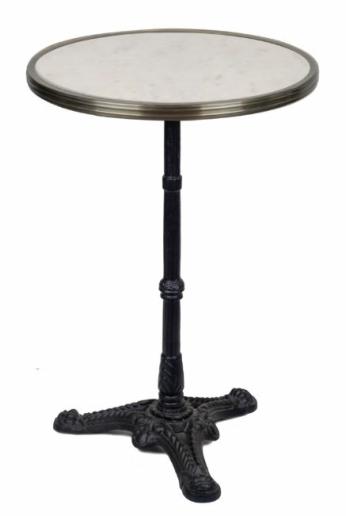


























PROJECT DESCRIPTION
The Watters St. Clubhouse immediately invites you in from the very second you enter the space from the pool courtyward. The space is elegant and timeless yet gives a very relaxed vibe that can appeal to all residents. Within the space there are a variety of types of seating and a space where anyone could curl up and read a book or catch up with todays latest news. The soft pallet is a nice juxaposition from the disctractions of every day life.
As you move through the club space on a diagonal axis you will notice that mirroed spaces are created providing unique seating groups that provide flexible seating for a small gatherings between neighbors to catch up or have a glass of wine. The leasing center connects directly to the club across a corridor. Finishes along with unique ceiling elements tie the two spaces together to creat a cohesive experience.
Spaces includes leasing, clubhouse, dog wash, wifi/business lounge, and gaming court amenities. The property serves 400 units.
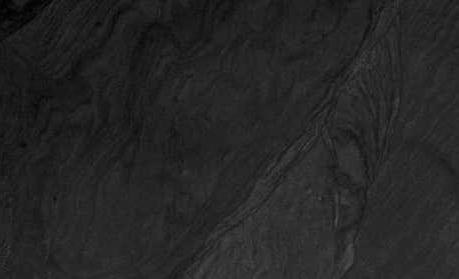








6TH & GUADELUPE CONCEPT IMAGES














LEVEL - 34LEVEL - 35LEVEL - 53


LEVEL - 1

LEVEL - 66

PROJECT DESCRIPTION
The Watters St. Clubhouse immediately invites you in from the very second you enter the space from the pool courtyward. The space is elegant and timeless yet gives a very relaxed vibe that can appeal to all residents. Within the space there are a variety of types of seating and a space where anyone could curl up and read a book or catch up with todays latest news. The soft pallet is a nice juxaposition from the disctractions of every day life. The space is elegant and timeless yet gives a very relaxed vibe that can appeal to all residents. Within the space there are a variety of types of seating and a space where anyone could curl up and read a book or catch up with todays latest news. The soft pallet is a nice juxaposition from the disctractions of every day life.

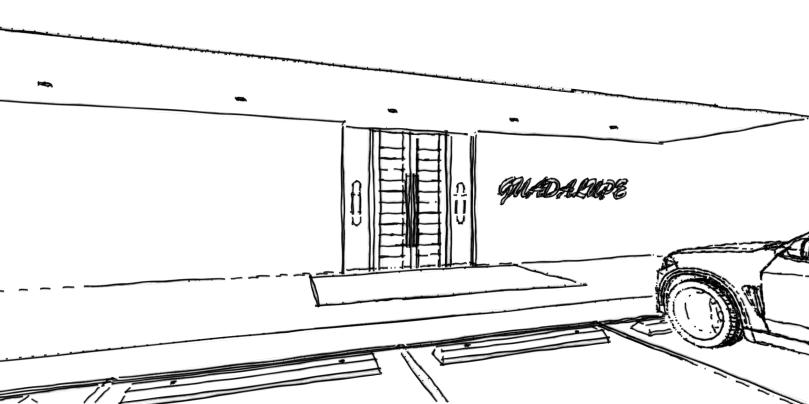




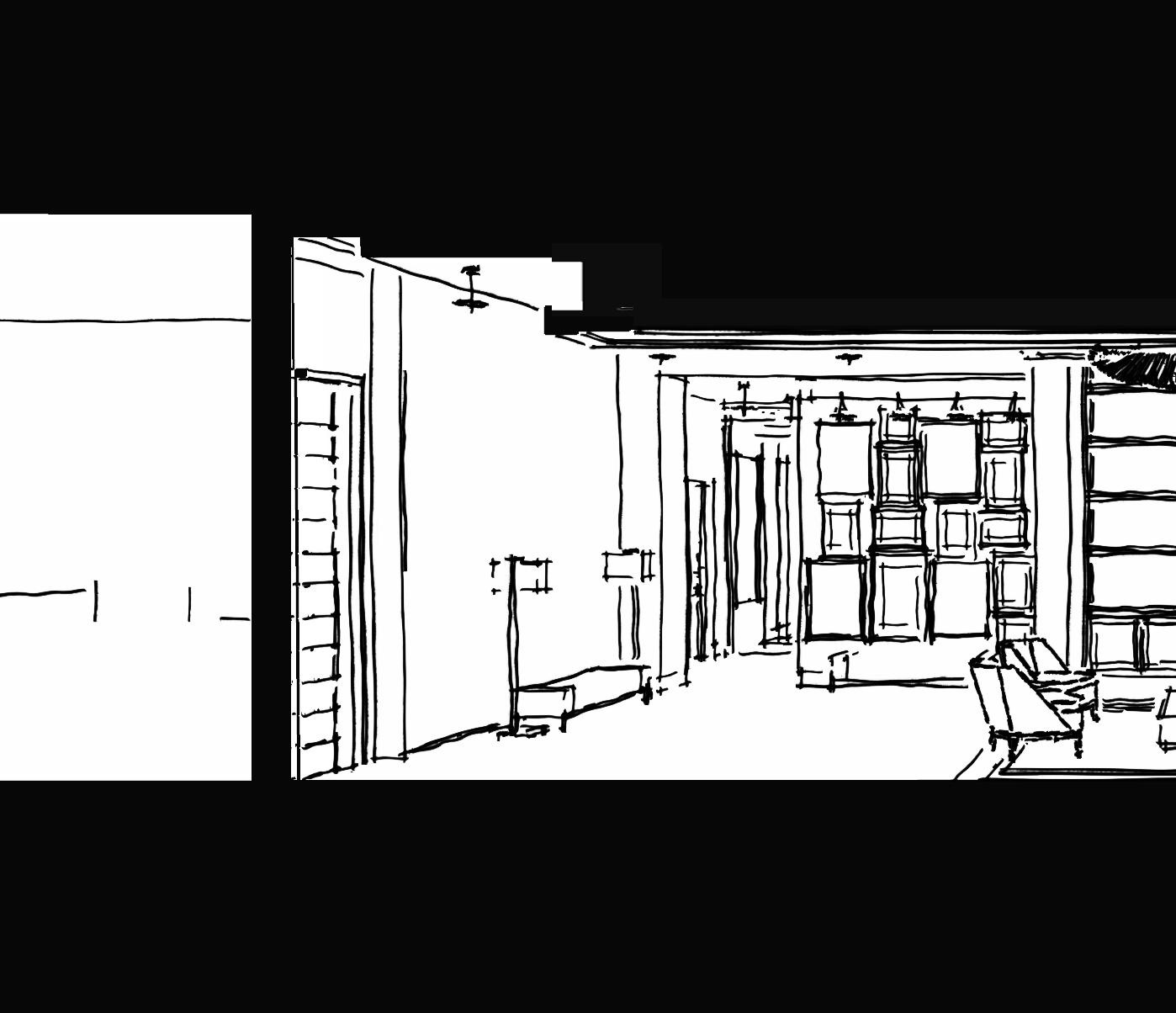


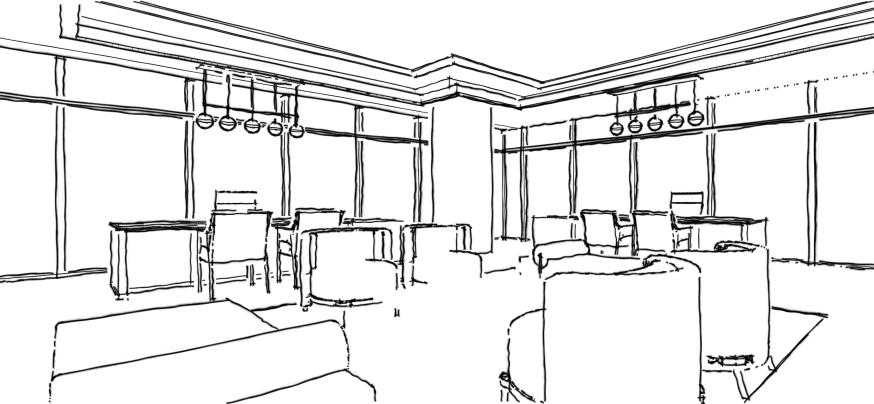





PROJECT DESCRIPTION
The plan above shows the most heavily concetrated amenties found on Level 34 of the residential tower. This level includes the clubhouse space, pool deck, recording/podcast rooms, movie room, game lounge, fitness center, and public restrooms. The club room features built in banquette style seating with overscaled furniture groups that provide the perfect amount of seating for a large gathering. The furniture group is anchored by fireplace and unique screens that hold the quad configured TV system for the ultimate viewing experience. Adjacent to the club is the rooftop pool deck where residents can lounge elevated 34 levels up in the sky off of the street level. The other amenities in the building are much smaller and more isolated for primary use of the penthouse levels. Each space has its own unique charactaristic that is ephasized. The client also wanted four fireplaces throughout the building to make the experience more warm and inviting. The level is rounded out by a huge fitness center that looks out with great views of downtown Austin.















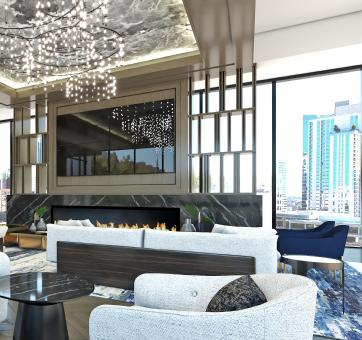





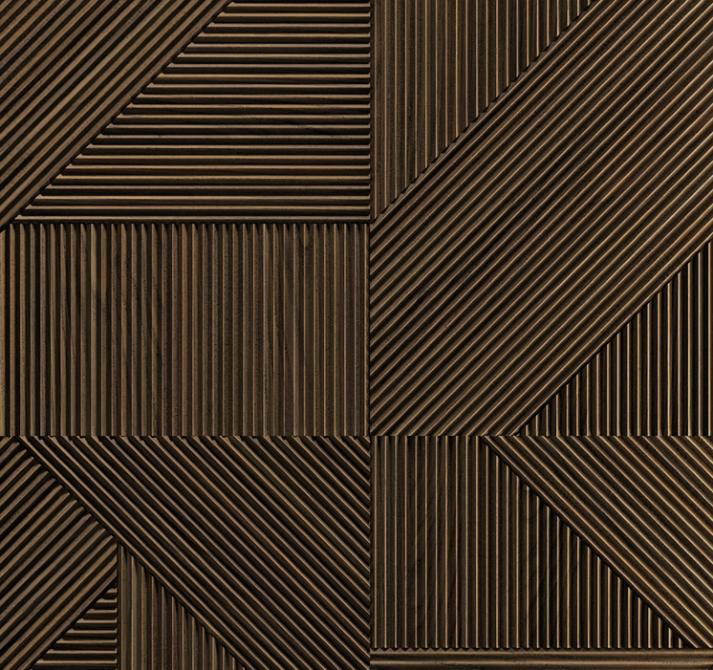






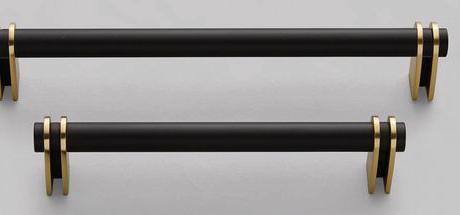


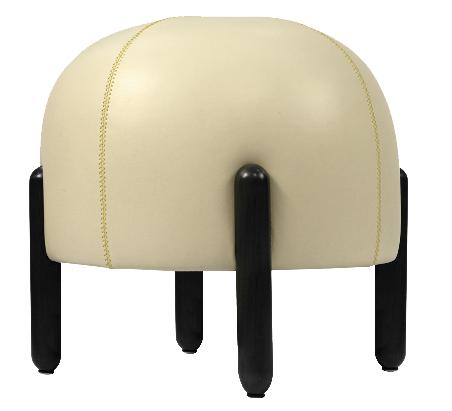







SHOPS @ RIVERSIDE MALL


PROJECT DESCRIPTION
The Watters St. Clubhouse immediately invites you in from the very second you enter the space from the pool courtyward. The space is elegant and timeless yet gives a very relaxed vibe that can appeal to all residents. Within the space there are a variety of types of seating and a space where anyone could curl up and read a book or catch up with todays latest news. The soft pallet is a nice juxaposition from the disctractions of every day life. As you move through the club space on a diagonal axis you will notice that mirroed spaces are created providing unique seating groups that provide flexible seating for a small gatherings between neighbors to catch up or have a glass of wine. The leasing center connects directly to the club across a corridor. Finishes along with unique ceiling elements tie the two spaces together to creat a cohesive experience.



















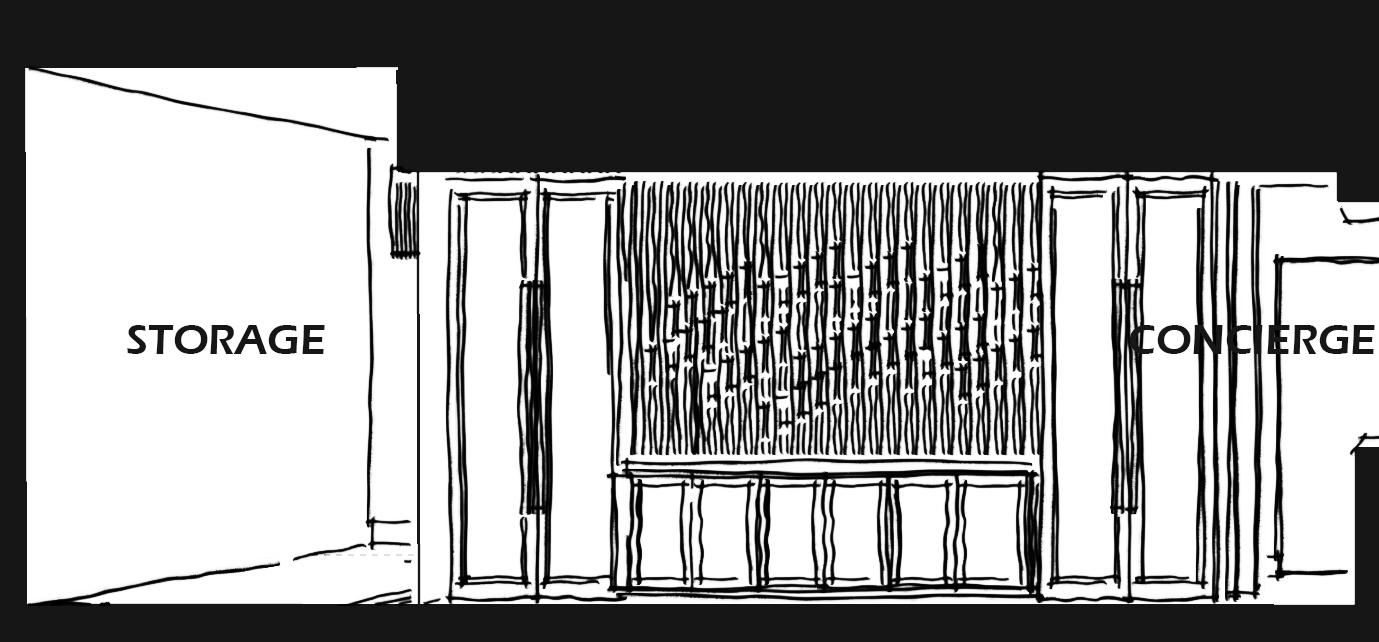
PROJECT DESCRIPTION
The VIP lounge was established in the Shops at Riverside mall in order to serve high end clientele that shops in the mall regularly. The goal of the space is to provide lounge space for shoppers to use when in the mall. The space is anchored by a small table where you can sit and relax with you bags or lounge with a coffee before you begin your shopping experience. Beyond the entry point that is furnished with the table is a lounge space with petite scaled swivel chairs. These function as a great space for spouses of shoppers to sit down and grab a charge for their phone. Unique brass elements help to emphasis the architectural details of the space. Very early mood images were selected that contained detailed screen and millwork vitrine displays. The strategic use of the stone also helps to highlight different compenents of the design.
Provided above is a section study through the space showing the actual conciere area as well as the VIP lounge portion of the project. Early on in the design development it was clear that accent lighting would need to be a big portion of the design. A separate lighting consultat was used to develop the details for the lighting coves and mood lighting throughout the space. Strategic lighting highlights art and key features throughout the space. Preliminary design sketches are shown to the right as major architectural elements began to drive the space plans and design.




DESIGN DEVELOPMENT
The construction documentation above provides a look at the intracacy provided in five unique plans. Each plan clearly brakes information down into a more readable format for construction onsite. we provided power plans, furniture plan, RCP, and floor finish plans. To the right you can see the rendering expressing the final materials selected for the project. The renderings help show the inegration of the cladding and facade design into the mall corridor. The design on the mall corridor side is strenthened through the use of millwork slats that are dressed up with gold inlayed patterns. The overall effect is to create an eye catching design that would be identifiable to users. Some of the finishes tie into the mall finishes while others stive to stand out. On the interior portion of the lounge you can see all of the refined elements come together to create an upscale experience for any visitor.























PROJECT DESCRIPTION
The 3811 Turtle Creek office project was developed so that the floore plan and main conference room could take advantage of the phenomenal views of the turtle creek treeline and downtown views. The plan has very central axis that is emphasized with the custom ceiling element that leads you through the space. Light wood and bright light colors give the space a more modern look that aligned with the developers view for the company. The overall look and feel was very important to the client because it sets the tone for investors on what type of multi family product the company strives to create. Once you have exited the common elevators for the building and enter the suite you will be greeted by the common kitchen area and lounge. The feature walls to the left and right of the space have mirred designs that repeat the same bookmatch polished porcelain slabs in a bright color.






BUILDING KEY PLAN

CONCEPTUAL PLANNING

FURNITURE PLAN

DESIGN DEVELOPMENT
The construction documentation above provides a look at the intracacy provided in five unique plans. Each plan clearly brakes information down into a more readable format for construction onsite. we provided power plans, furniture plan, RCP, and floor finish plans. To the right you can see the rendering expressing the final materials selected for the project. The renderings help show the inegration of the cladding and facade design into the mall corridor. The design on the mall corridor side is strenthened through the use of millwork slats that are dressed up with gold inlayed patterns. The overall effect is to create an eye catching design that would be identifiable to users. Some of the finishes tie into the mall finishes while others stive to stand out. On the interior portion of the lounge you can see all of the refined elements come together to create an upscale experience for any visitor.















FRIEDRICH LOFTS

ARCHITECTURE DEMEREST



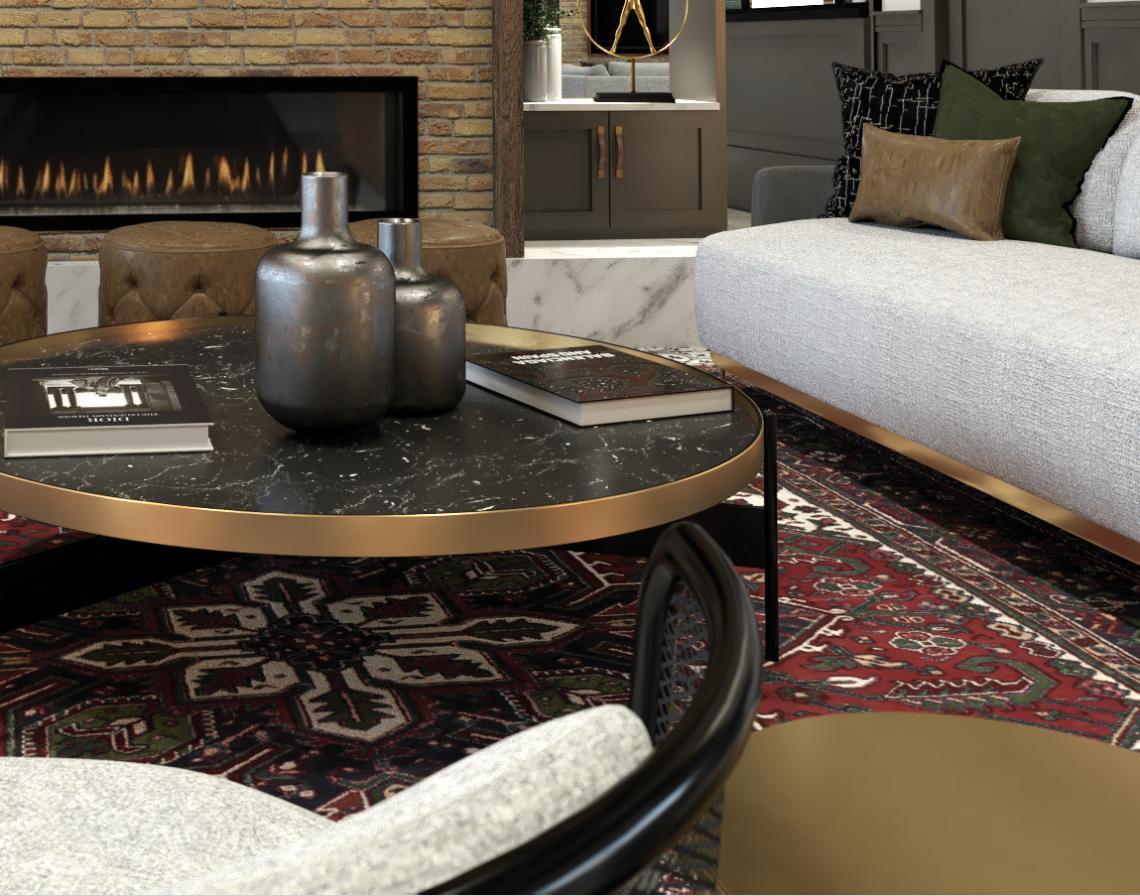

PROJECT DESCRIPTION
The 3811 Turtle Creek office project was developed so that the floore plan and main conference room could take advantage of the phenomenal views of the turtle creek treeline and downtown views. The plan has very central axis that is emphasized with the custom ceiling element that leads you through the space. Light wood and bright light colors give the space a more modern look that aligned with the developers view for the company. The overall look and feel was very important to the client because it sets the tone for investors on what type of multi family product the company strives to create. Once you have exited the common elevators for the building and enter the suite you will be greeted by the common kitchen area and lounge. The feature walls to the left and right of the space have mirred designs that repeat the same bookmatch polished porcelain slabs in a bright color.








FRIEDRICH LOFTSCONCEPT IMAGES







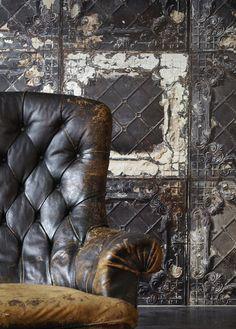

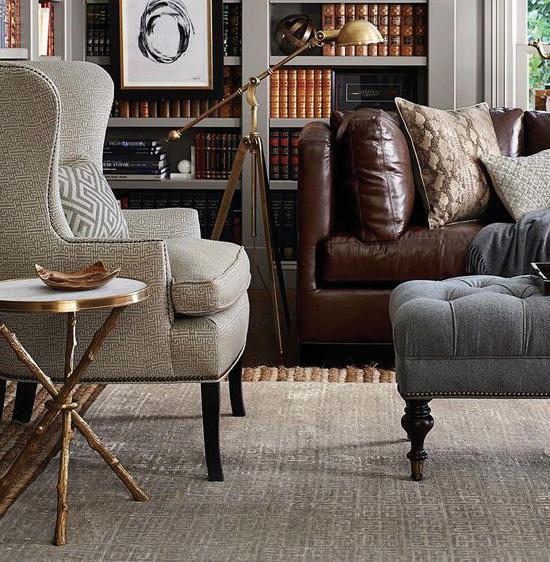


















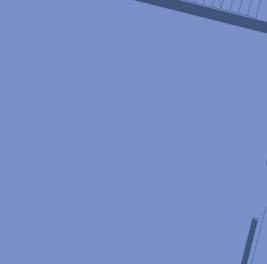

PROJECT DESCRIPTION
The 3811 Turtle Creek office project was developed so that the floore plan and main conference room could take advantage of the phenomenal views of the turtle creek treeline and downtown views. The plan has very central axis that is emphasized with the custom ceiling element that leads you through the space. Light wood and bright light colors give the space a more modern look that aligned with the developers view for the company. The overall look and feel was very important to the client because it sets the tone for investors on what type of multi family product the company strives to create. Once you have exited the common elevators for the building and enter the suite you will be greeted by the common kitchen area and lounge. The feature walls to the left and right of the space have mirred designs that repeat the same bookmatch polished porcelain slabs in a bright color.


 CLUB ROOM
CLUB ROOM - BANQUETTE
CLUB ROOM
CLUB ROOM - BANQUETTE


RENDERED ELVATIONS - AMENITY SPACES



 CLUB ROOM - BANQUETTEKITCHEN
CLUB ROOM - FIREPLACELEASING
GAME ROOM - BANQUETTE LEASING DINING
CLUB ROOM - BANQUETTEKITCHEN
CLUB ROOM - FIREPLACELEASING
GAME ROOM - BANQUETTE LEASING DINING












 LEASING/ BRANDING WALL
LEASING/ BRANDING WALL


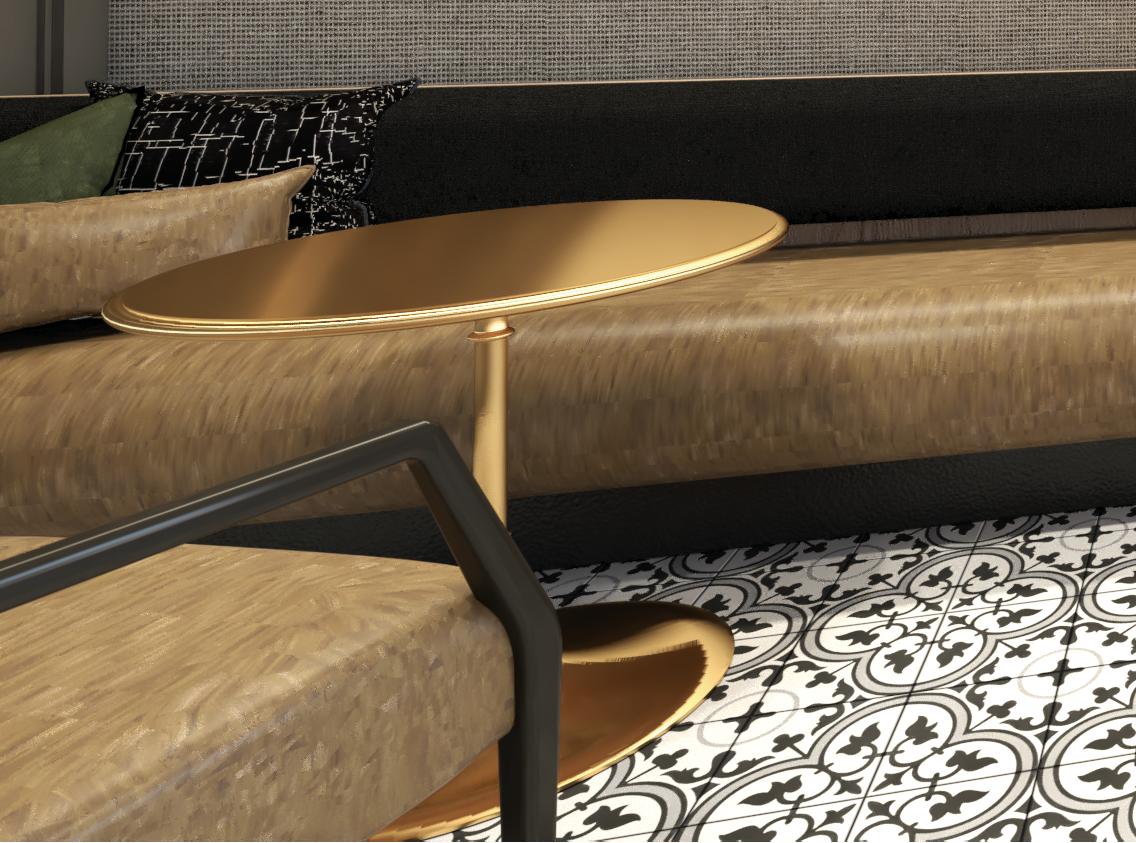


 CLU8 ROOM - BANQUETTE
CLU8 ROOM - BANQUETTE
LINCOLN HEIGHTS


PROJECT DESCRIPTION
The 3811 Turtle Creek office project was developed so that the floore plan and main conference room could take advantage of the phenomenal views of the turtle creek treeline and downtown views. The plan has very central axis that is emphasized with the custom ceiling element that leads you through the space. Light wood and bright light colors give the space a more modern look that aligned with the developers view for the company. Theoveralllookandfeelwasveryimportanttotheclientbecauseitsetsthetoneforinvestorsonwhattypeofmultifamilyproductthecompanystrivesto create. Once you have exited the common elevators for the building and enter the suite you will be greeted by the common kitchen area and lounge. The feature walls to the left and right of the space have mirred designs that repeat the same bookmatch polished porcelain slabs in a bright color.







CAVALCADE CONCEPT IMAGES





















