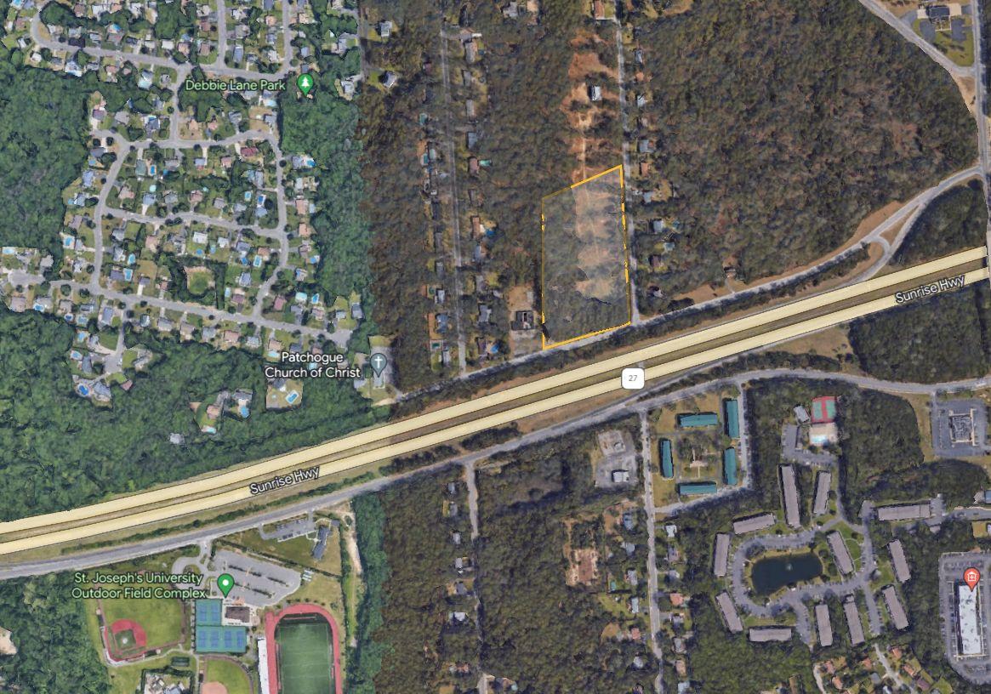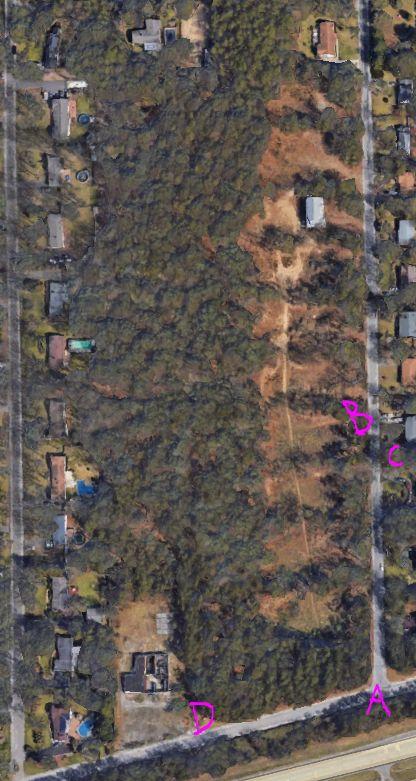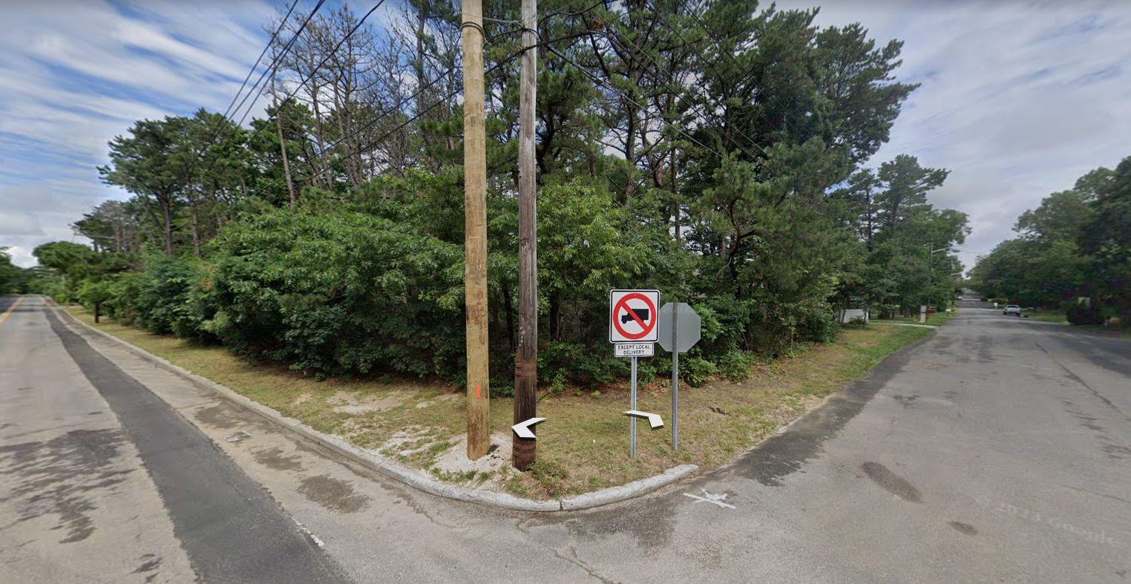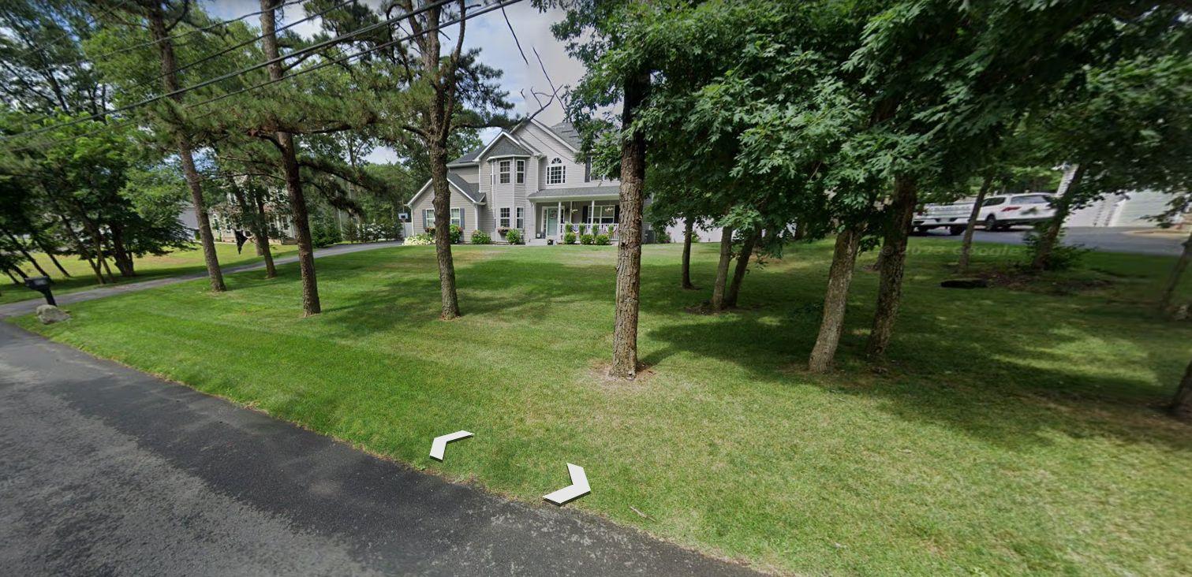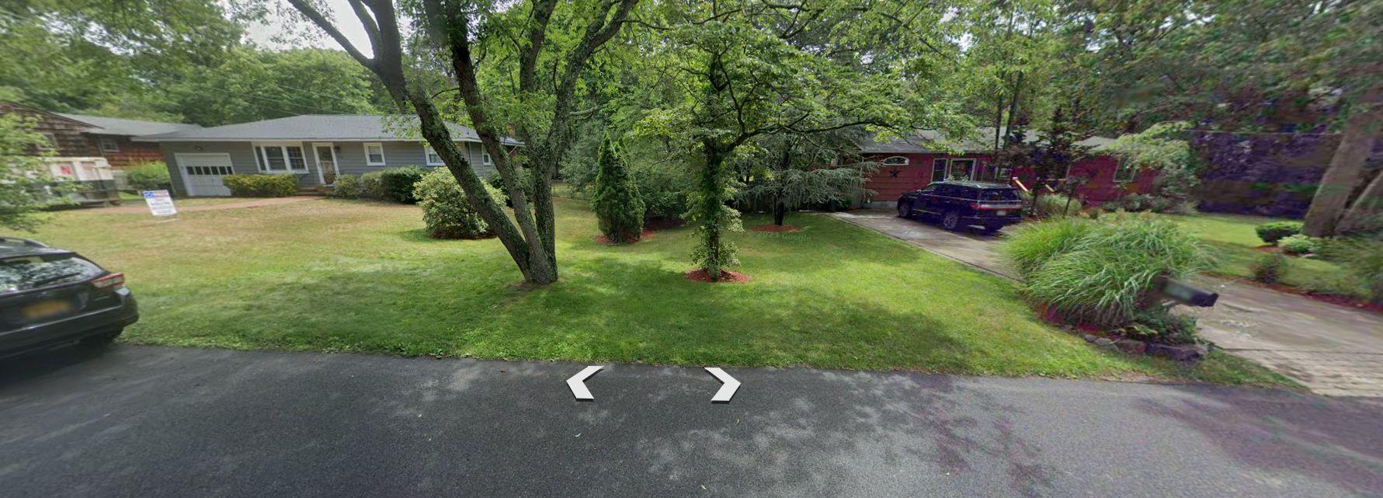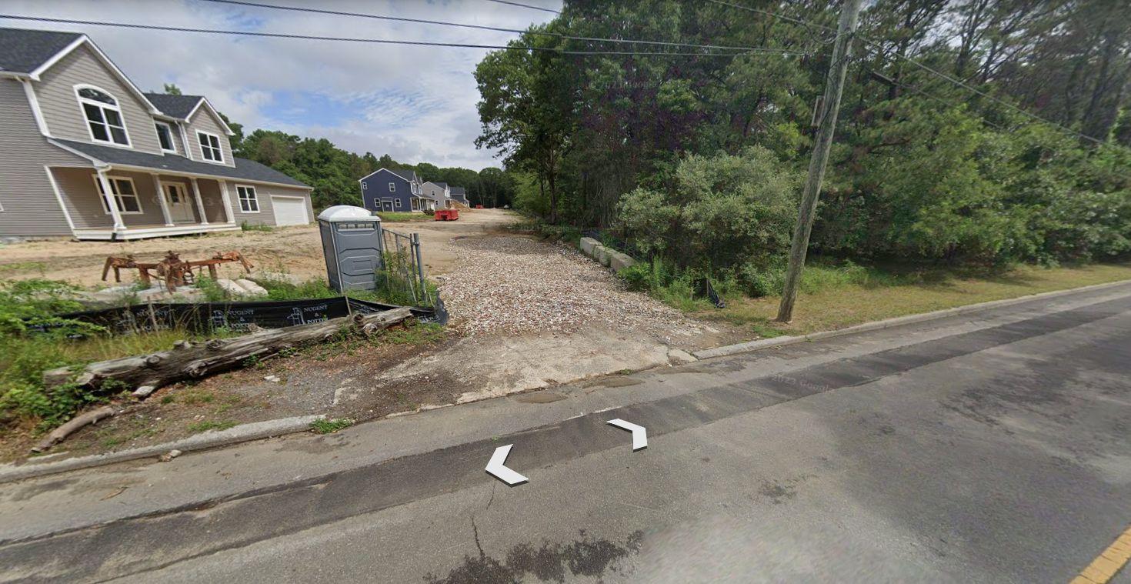BASIC SITE ANALYSIS
WILLIAM CORTEZ AND TYRONE CLARKE ARC 364
(406 RobinsonAvenue, East Patchogue, NY)


WILLIAM CORTEZ AND TYRONE CLARKE ARC 364
(406 RobinsonAvenue, East Patchogue, NY)

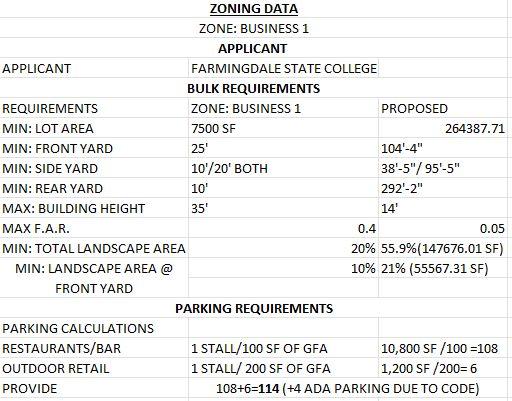
Include:
○ The water table is 11’ below finish grade
○ 100 parking spaces with an additional 4 ADA parking is required
○ Berm is required to be minimum of 3” high between parking and the public thoroughfare
○ 20 % of the lot must be cover, with half of the (10%) be in the front yard
○ Minimum width for drive-thur is 15’ with a minimum of 12 standard size car waiting on queue for the drive-thur
○ Walkways must connect from all buildings to the sidewalk on the public road
○ A dumpster enclosure is required with gate were it is not visible by the public's eye
○ If the site requires a loading dock, they are not to be visible by the public
○ Set back is either 60’ or 100’ must ask professor for clarity)
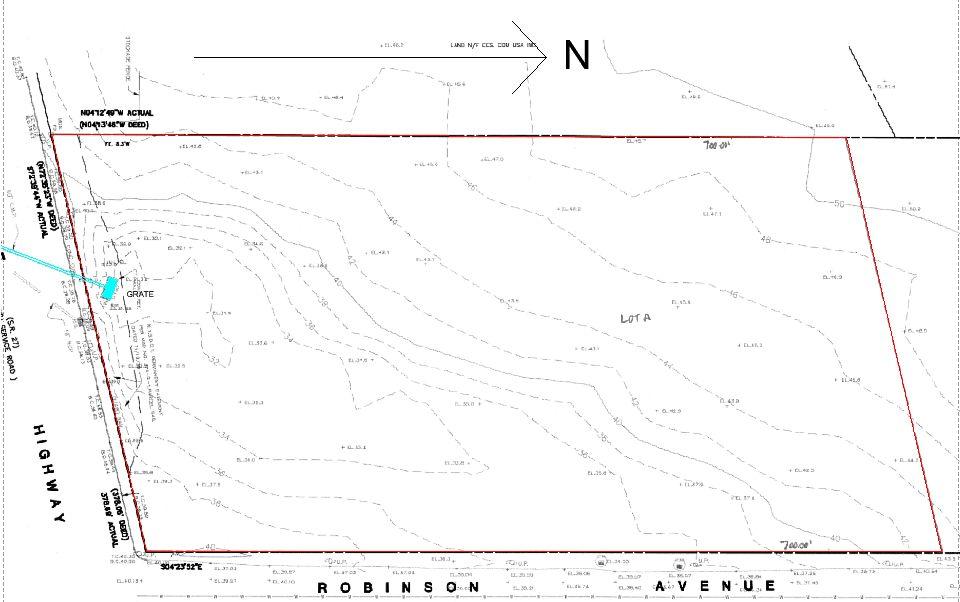
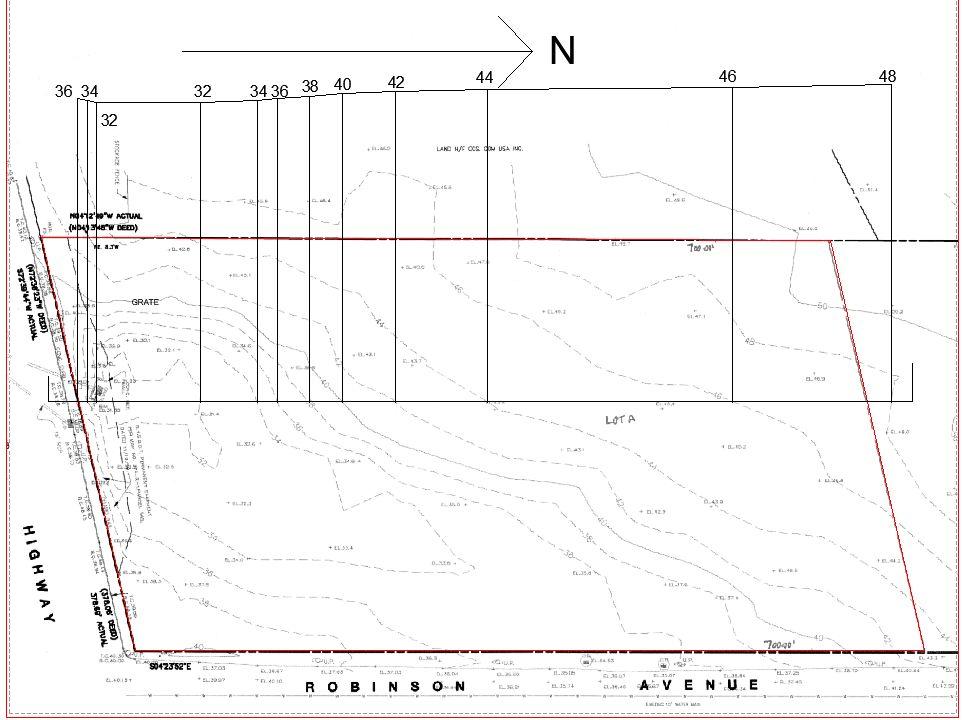
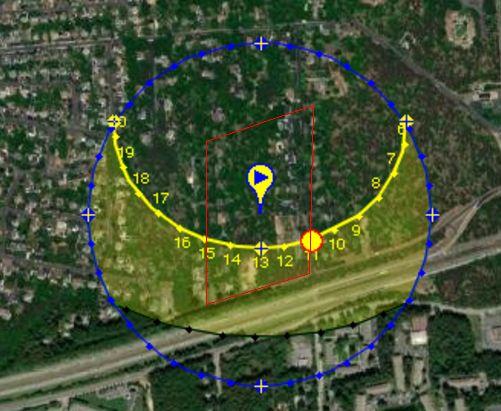
SUMMER WINDS
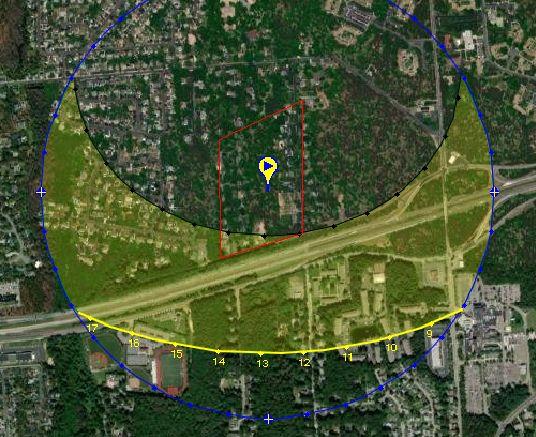
This site is on the same road as our site and so we can assume the risk are the same for the area.
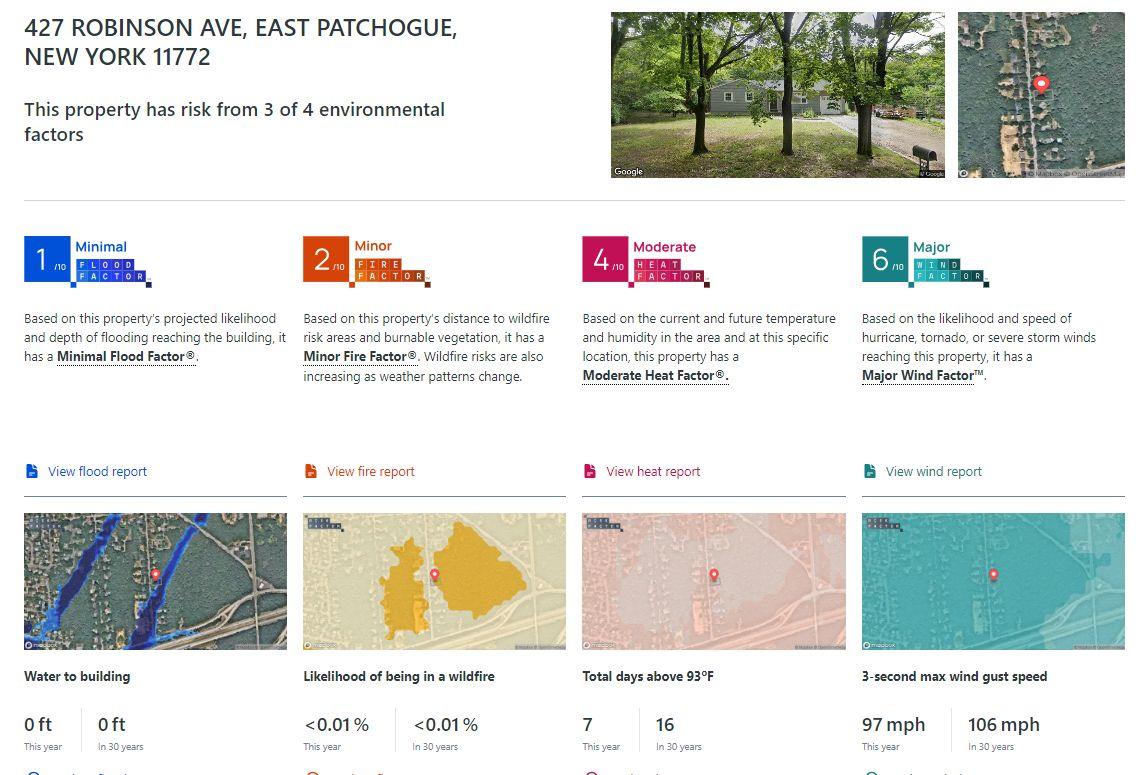
https://fontanarchitecture.com/base-flood-elevation-design-flood-elevation/
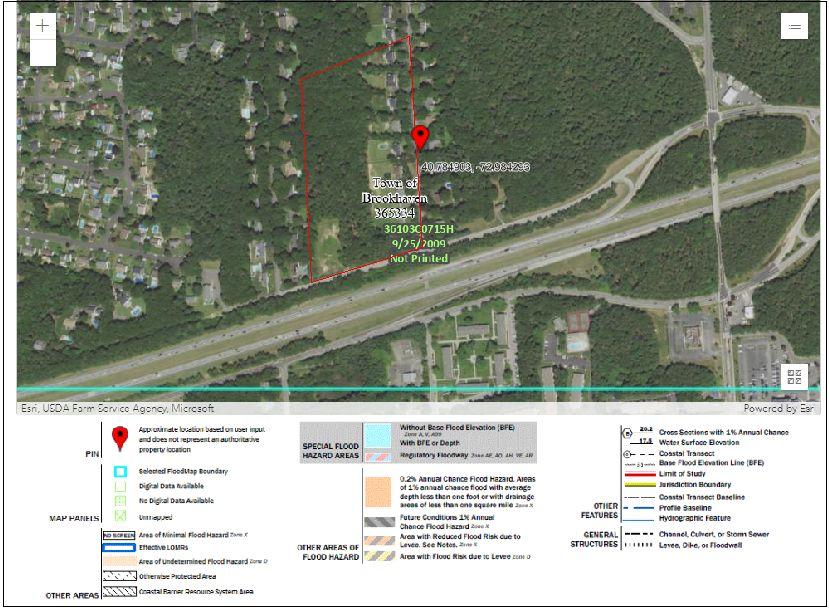
https://msc.fema.gov/portal/search?AddressQuery=2350%20Broadhollow%20road%2C%20farmingdale%20ny
● FOLLOW BASE FLOOD ELEVATION AND DESIGN FLOOD ELEVATION
PER ZONING/CODES
● FULFILL SEQRA REVIEW
● ACCOMMODATE FOR 100-YR OR 500-YR FLOOD REQUIREMENTS
● HEAT, HIGH HUMIDITY, AND WIND ADVISORY
● PLACE BUFFERS CLOSEST TO HIGHWAY TO MITIGATE SOUND AND LIGHT POLLUTION
● RESIDENTIAL AREA ON NORTH, WEST, AND EASTERN SIDES OF SITE
● CHURCH, PARK, AND ATHLETIC FIELD OF COLLEGE CAMPUS ARE WEST OF SITE
● SOUTHEAST IS A PLAZA OF MEDICAL FACILITIES AND A HOSPITAL AS WELL
● ALONG WITH N. SERVICE ROAD, THERE IS SUNRISE HWY ATTACHED TO THE SOUTH SIDE OF THE SITE
● JUST EAST IS A SMALL, UNTOUCHED FOREST
● WITHIN WALKING DISTANCE (20-30 MIN) OF AN ELEMENTARY AND MIDDLE SCHOOL
● 5 MIN DRIVE FROM SHOPPING PLAZA
