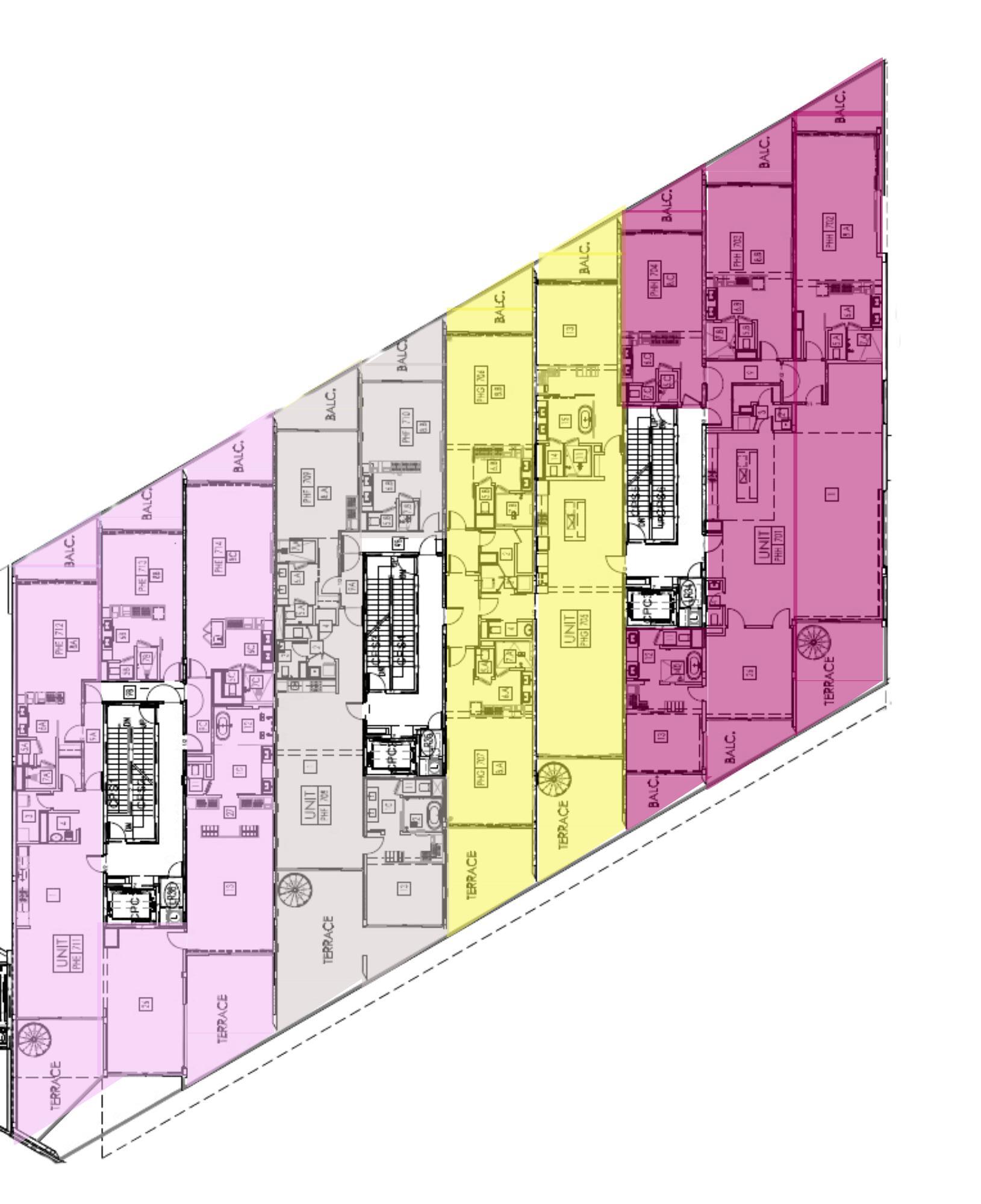FLOOR PLANS





Proposed Floorplan. Terrace SQFT may vary by floor. Design and prices are subject to change at any time and without notice.






Proposed Floorplan. Terrace SQFT may vary by floor. Design and prices are subject to change at any time and without notice.

Standard Floor Plan

Proposed Floorplan. Terrace SQFT may vary by floor. Design and prices are subject to change at any time and without notice.


Proposed Floorplan. Terrace SQFT may vary by floor. Design and prices are subject to change at any time and without notice.
Standard Floor Plan


Proposed Floorplan. Terrace SQFT may vary by floor. Design and prices are subject to change at any time and without notice.
THREE BEDROOM CONDO
Floor Plan F

Standard Floor Plan













TH S S NOT AN OFFERING OR SOL CITAT ON N ANY JUR SD CT ON WHERE PROHIBITED BY LAW OR WHERE PRIOR REG STRATION IS REQUIRED BUT HAS NOT BEEN OBTAINED.

features and amen t es described and dep cted here n are based upon cu rent development p ans Some mages eatured in th s mater a are an art st s conceptual render ng o the pro ect The Deve oper reserves the r ght to mod fy update, a ter de ete or change
othe Developer mater a s are approx mate and based upon prel m nary des gns and drawings and are not ntended to form any part of the contract for the sa e o an ndividua residence Each res dence nc ud ng square footage, may d er due to variat ons in construction A l prices or the res dences and the pr ces for the urn sh ng packages are subject to change at any t me and w thout not ce Th s advert sement s not an o ering t s a so c tat on of interest n the advertised proper y. No o