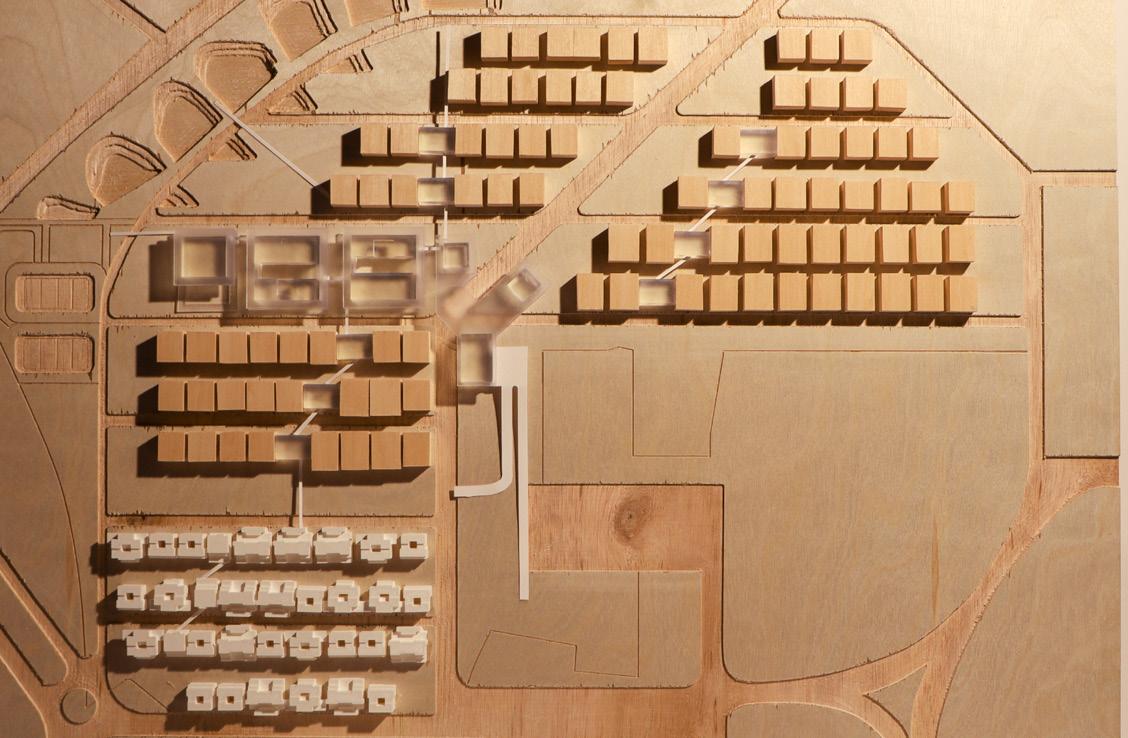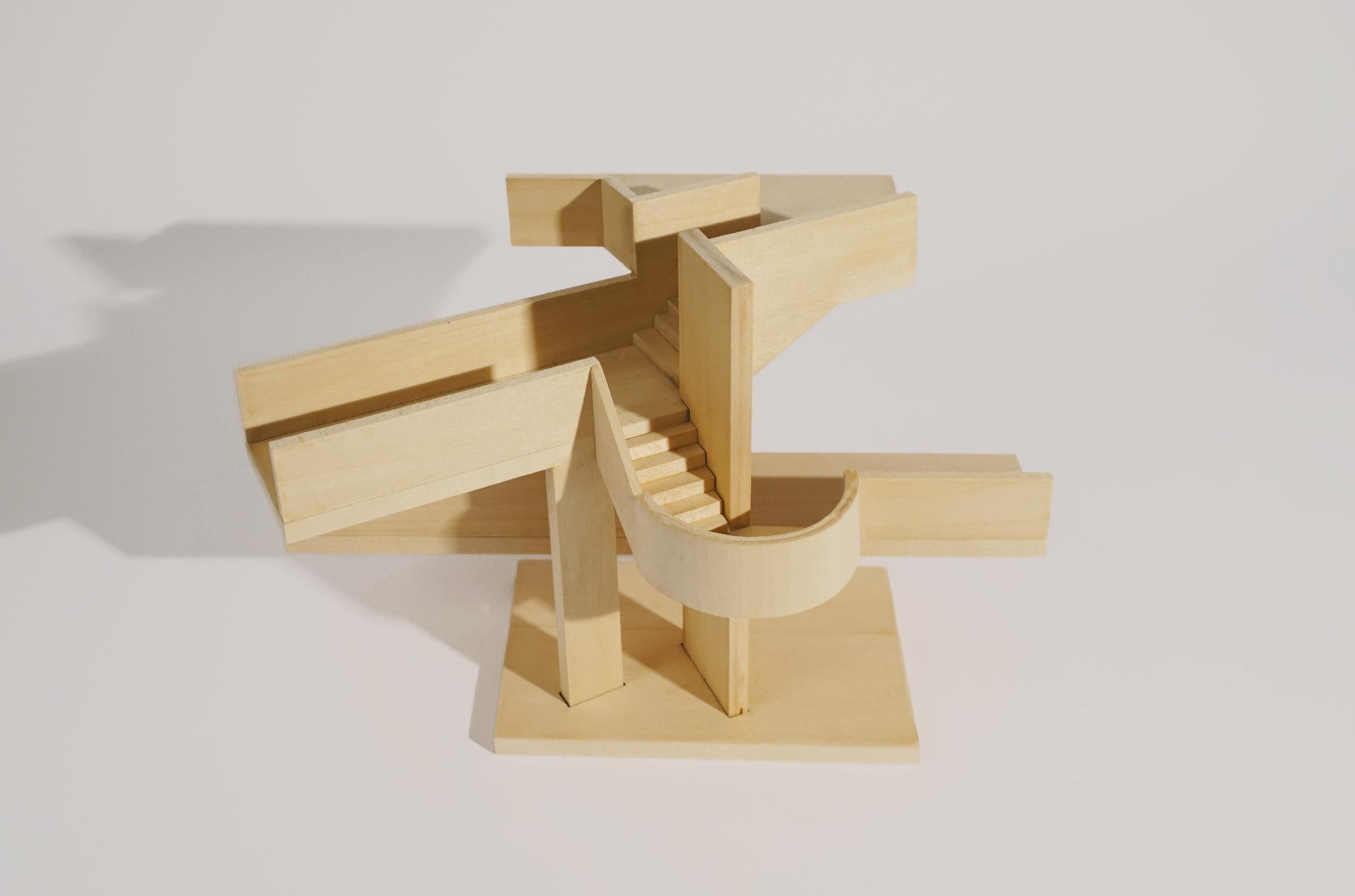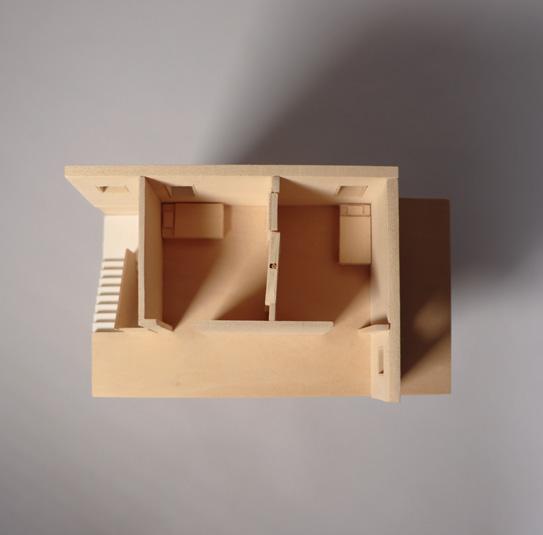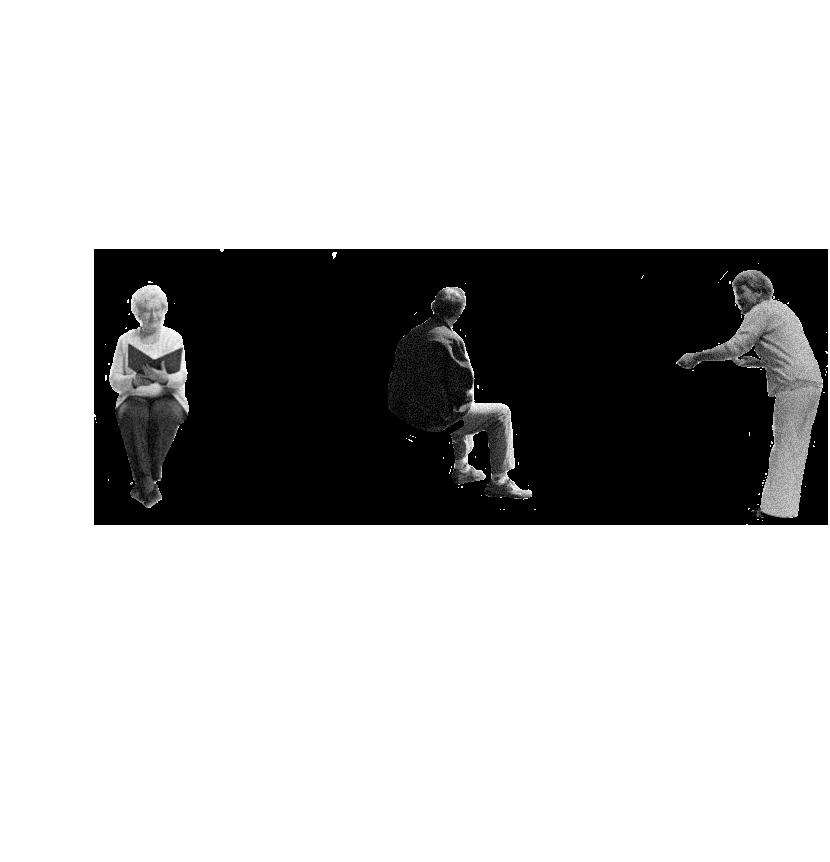
SELECTED WORKS / WIP
Tina Chang
Irwin S. Chanin School of Architecture of The Cooper Union
917-868-1337
Education
Certifications
Experience
Extracurricular
Skills
Software
Revit, Rhino, Grasshopper, AutoCAD, Adobe Suites, SketchUp, QGIS, ArcGIS, Climate Consultant, TouchDesigner, VRay, Twinmotion, Blender, Microsoft Office Suite
The Cooper Union for the Advancement of Science and Art
New York, NY
2020-2025
Bachelor of Architecture
OSHA 10
IIBEC Member
Socotec
New York, NY
June 2024 - August 2024
Building Envelope Intern ReddyMade
New York, NY
June 2023-August 2023
Architectural Intern
ACE Mentor Program
New York, NY
2019-Present
College Ambassador and Participant
Peer Mentor
Cooper Union, NY
2022-Present
IIBEC/OBEC Building Envelope Symposium Sponsorhsip Recipient Toronto, Canada
September 2024
Model Making
CNC, 3D Printing, Wood, Metal, Plaster
Language/Coding
Mandarin (Native), Spanish (Elementary), Java, HTML
Character
Curiosity, Accountability, Adaptibility, Attention to Details, Fast Problem Solving, Friendly
Housing Analysis
Baltimore Mutigenerational and Couple Housing Proposal
Community Art Center in Lower East Side
Cycles of Land: Designing Taroko’s Landscape Through Human and NonHuman Forces
The Ouroboros—Classrooms and Masterplan for the new TSOA in Montana
Precedent—Quatiere Matteoti, Terni, Italy by Giancarlo De Carlo and Kanchenjunga Apartment, Mumbai, India by Charles Correa Collaborators—Tate Liang and Laura Song
The project focuses on the formal and spatial analysis of two housing projects- Quartiere Matteotti and Kanchenjunga Apartment. Quartiere Matteotti encompasses unique forms of circulation, such as shared platforms for access to individual units. Kanchenjunga Apartments utilizes large verandas to establish public spaces within the private kits and facilitates cross ventilation. The analyses resulted in a series of productions that helped us to understand the organizational logic further and the environmental implications of each project.

















Baltimore Mutigenerational and Couple Housing Proposal
Precedent Analysis—Nexus World Housing, Fukuoka, Japan by Steven Holl Site—1500 W Fayette St, Baltimore, Maryland
The history of redlining left a cultural scar in West Baltimore, leading to the decline in population and neglect of certain neighborhoods. Architecture may not be the only solution to healing the history of redlining. However, the buildings often indicate the housing market rate and give characteristics to a neighborhood. With that in mind, the project proposes multigenerational housing in the West Baltimore site to make each unit adaptable to the inhabitants and welcoming to the public.








Precedent—Carpenter Center by Le Corbusier
Site—First Park, East 1st St &, 1st Ave., New York
The project started with the analysis of the Carpenter Center, which demonstrated the idea of an architectural promenade through the elongated ramp. The underlying concept of circulation from the precedeent was then adapted in the design process, which includes a multimedia room, office space, galleries, and classrooms.











Cycles of Land: Designing Taroko’s Landscape Through Human and NonHuman Forces
The ongoing thesis reframes the current post-disaster rebuild strategy through the collaboration between human and non-human forces in Taiwan’s Taroko National Park. The park experienced a 7.8 magnitude earthquake on April 3rd, 2024, and subsequent typhoons had radically altered the landscape that used to be familiar to the locals. The thesis imagines a new system for recycling resources from the natural cycle- driftwood, rocks, and bamboo, and utilizing the materials to reconstruct several disrupted structures inside the park. Through a series of documentation and a recent trip to Taiwan, the thesis seeks to provide insight into the current government reconstruction effort and offers an alternative way of coexistence with the ever-changing landscape of Taroko National Park.








The Ouroboros—Classrooms and Masterplan for the new TSOA in Montana

Programs—Digifab Lab, Model Making, Reading Room, Classroom x2 Site—Darby, Montana
“Ouroboros” is a spatial exploration of cyclical transformation, designed for TSOA’s new facilities in Darby, Montana. Inspired by the mythic serpent that devours and regenerates itself, the project weaves themes of creation and decay into the abilities of each individual room to evolve, fold, and transform in response to the weather and adapt to the changing teaching dynamic in school.











Site—Socrates Sculpture Park
Collaborators—Sofia Mercado, Tae Kim
In Socrates Sculpture Park, we repurposed scaffolding to create a functional and interactive playground. Using modular components, the design encourages movement, exploration, and engagement with the structure. By transforming industrial materials into play spaces, the project gives new life to discarded elements while fostering community interaction in a public setting.


Collaborators—Leslie-Fairuz AbadNeagu, Sydney Mina, Angela Simoniello
Made from everyday materials, the foldable chair combines canvas and wood for a design that is lightweight, portable, and easy to assemble and disassemble. The chair is simple, yet reflecting a focus on resourcefulness and the potential of materials found in daily life.




Precedent—Jau Bus Terminal, Jau, Brazil by Vilanova Artigas Collaborators—Riley Howard, Tate Liang, Yinuo Liu, Qrin Park
Learning the construction process was essential for producing the 1:8 mock-up of the Jau Bus terminal. From modeling the column’s complex geometry to making the formwork with CNC and rebar, and eventually pouring, the group acquired skills crucial to understanding real-world projects outside of school.





The project consists of a series of images looking at the New York Metro Area through the lens of architectural photography. The images are curated into a photo book that seeks to provoke productive conversations between Manhattan and its surrounding neighborhoods among the viewers.




