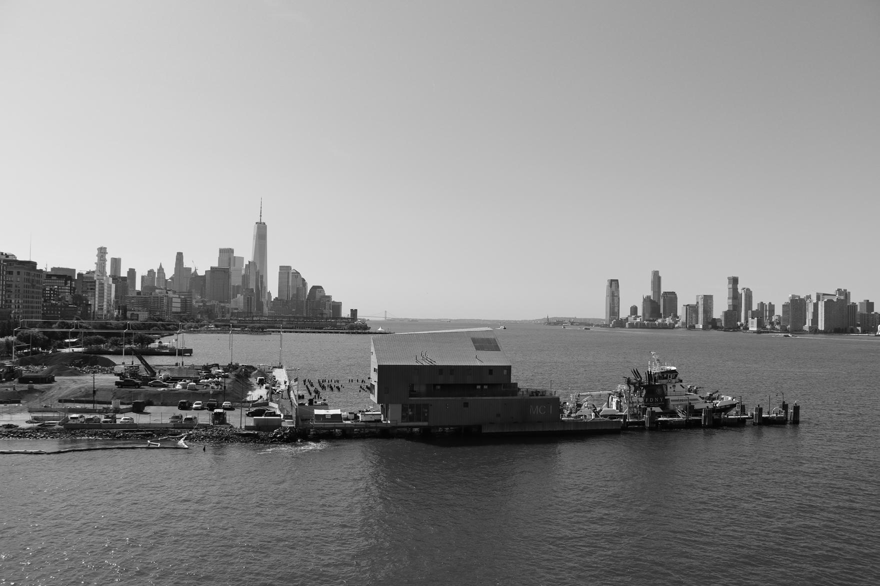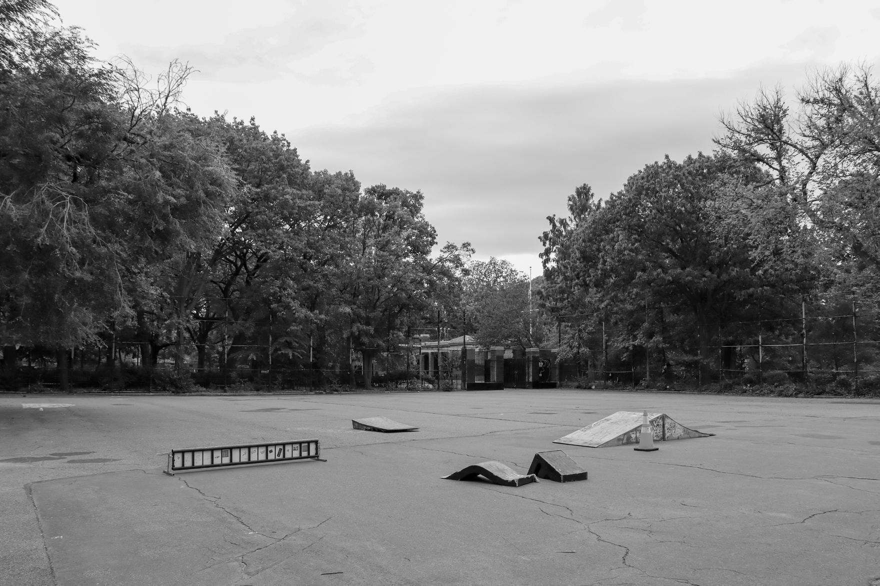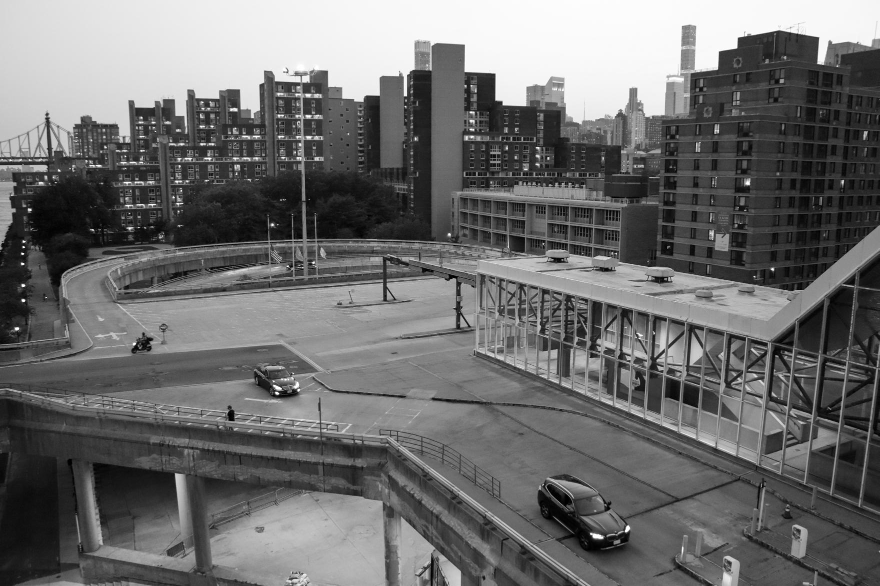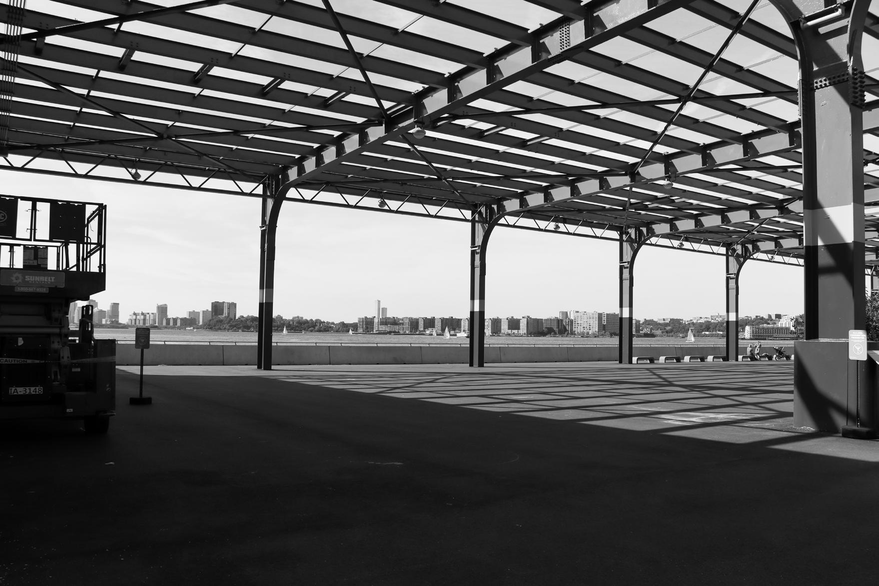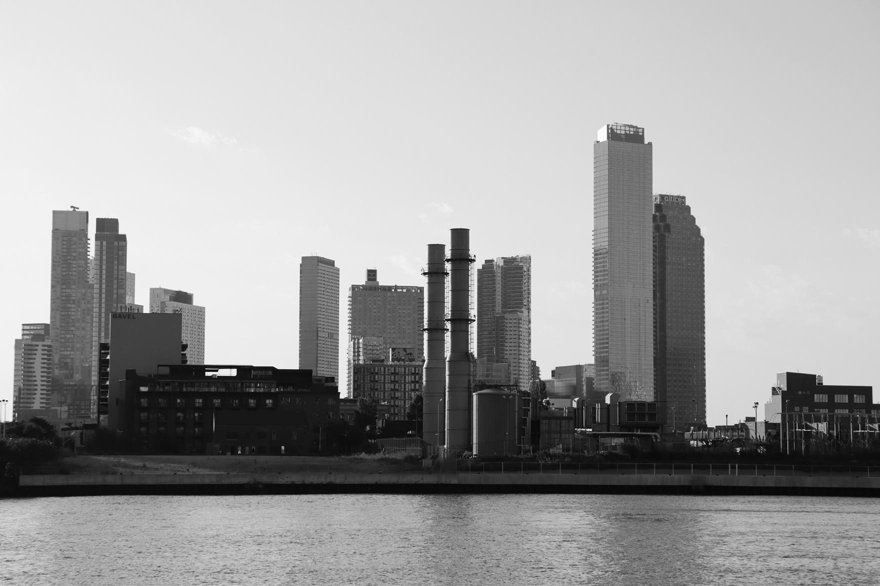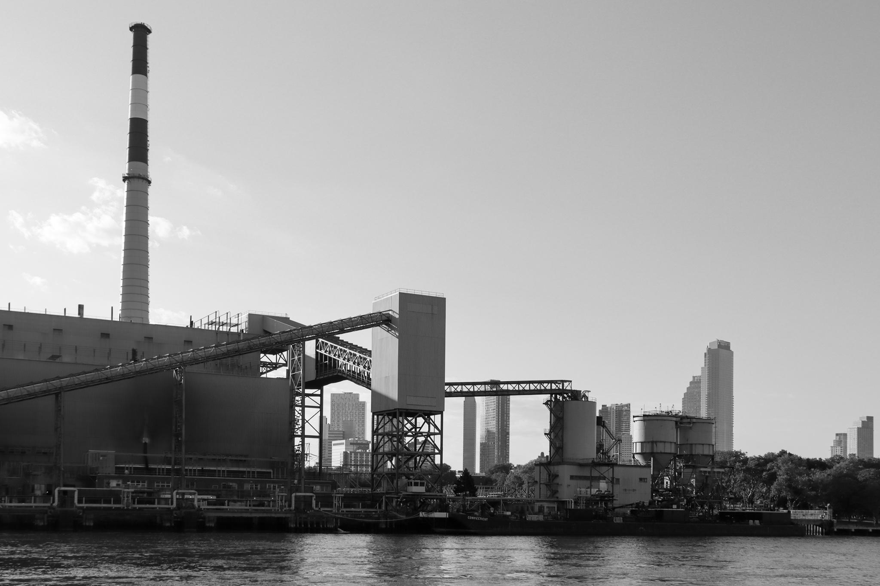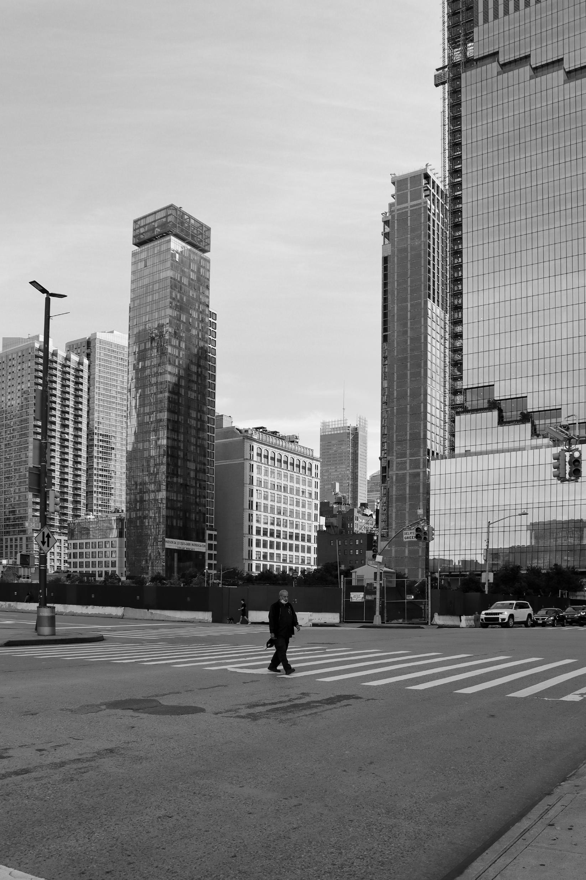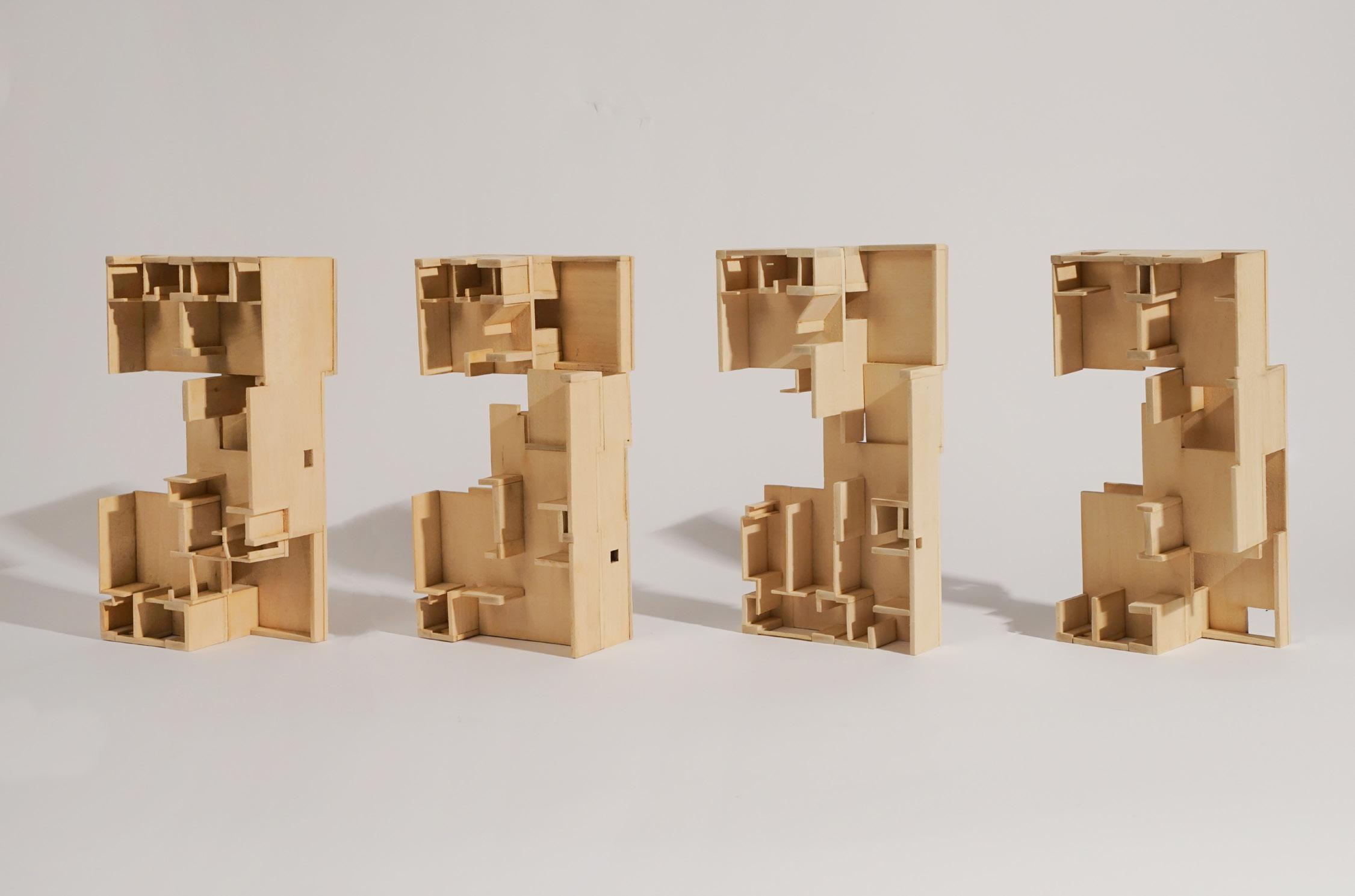
SELECTED WORKS / WIP
Tina Chang / Irwin S. Chanin School of Architecture of The Cooper UnionEDUCATION
The Cooper Union for the Advancement of Science and Art, New York, NY, 2020 - 2025 Bachelor of Architecture
Half Tuition Merit Scholarship 2020 - 2025
Related coursework: Revit, Design, Environments, Structure, Building Technologies, Machine Learning, and Architectural Photography
SKILLS
Adobe Creative Suite - Illustrator, Photoshop, Lightroom, After Effect, Premiere Pro; Revit, Rhinoceros, Grasshopper, AutoCAD, QGIS, Climate Consultant, VRay, Twinmotion, Blender; Digital Fabrication; Microsoft Office Suite; Java (Elementary) and HTML (Elementary, self-taught); Mandarin (Native), Spanish (Elementary)
WORK EXPERIENCE
ReddyMade, New York, June 2023 - August 2023
Architectural Intern
- Constructed physical and digital models for office display.
- Assisted with the installation of Look Here at National Building Museum.
- Drafted CD for clients’ projects currently in construction.
- Participated in site visits and learned how to examine interior finishes for renovation.
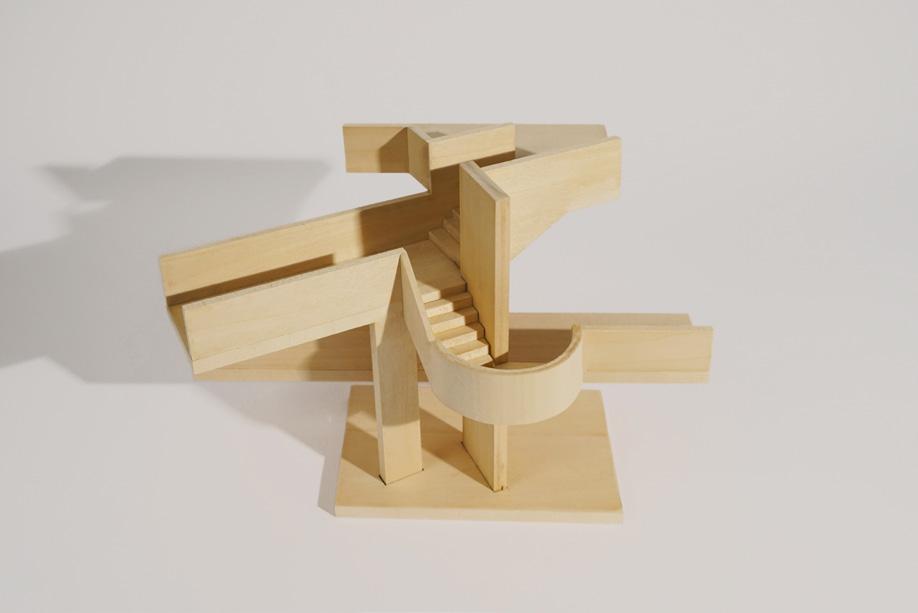
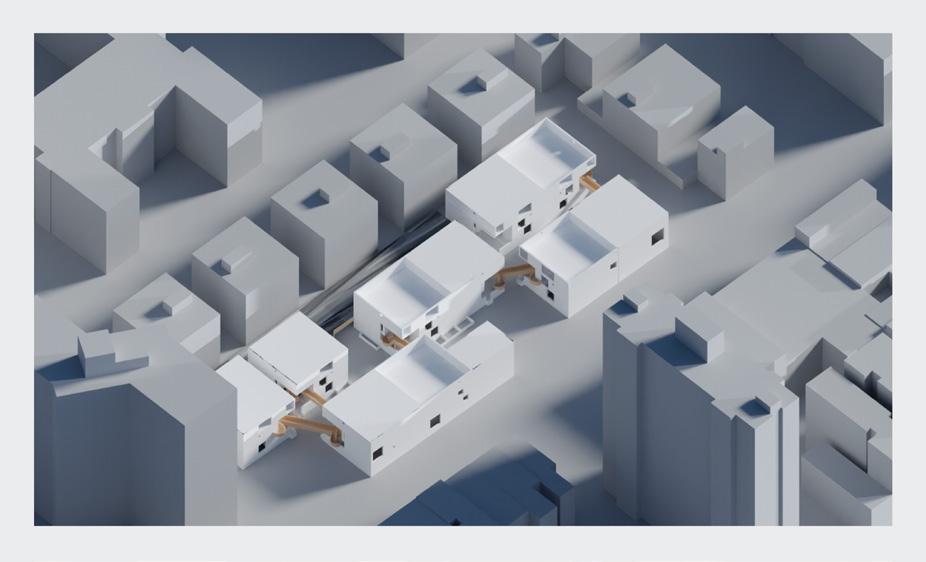
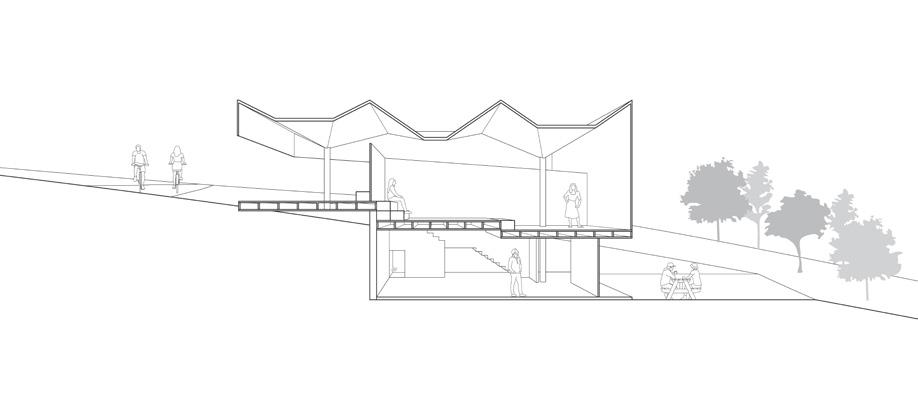
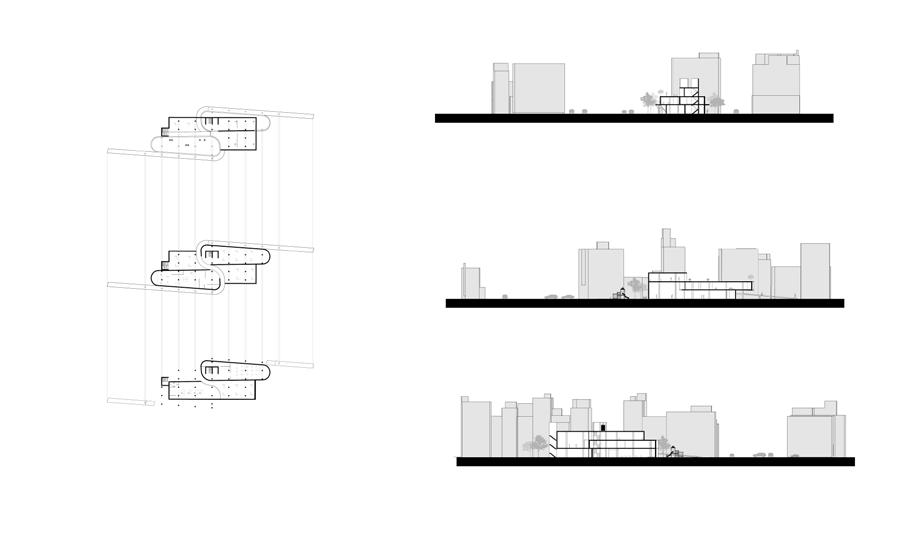
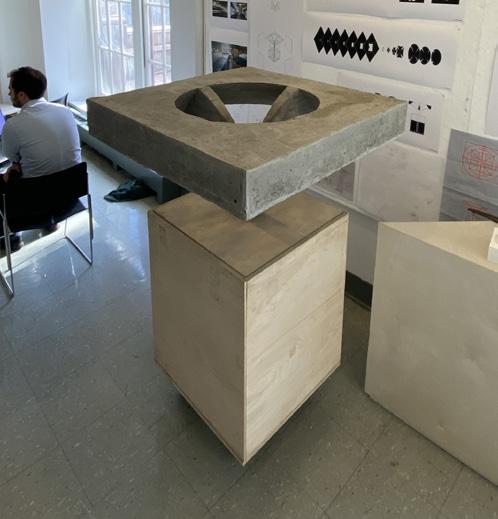
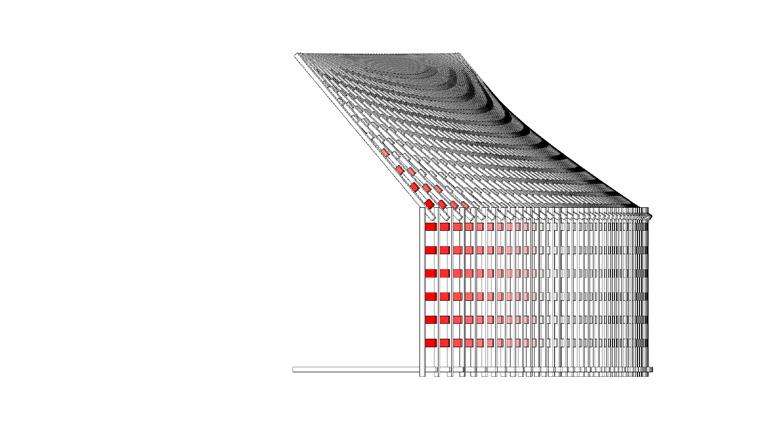
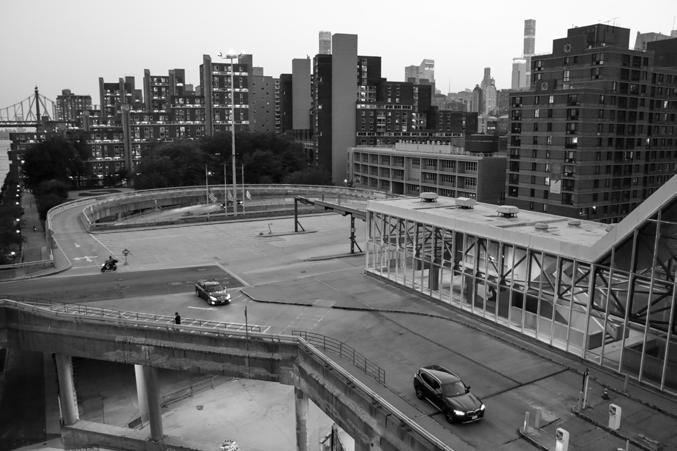
HOUSING ANALYSIS
Precedent - Quatiere Matteoti, Terni, Italy by Giancarlo De Carlo; Kanchenjunga Apartment, Mumbai, India by Charles Correa Collaborators - Tate Liang and Laura Song
The project focuses on the formal and spatial analysis of two housing projects- Quartiere Matteotti and Kanchenjunga Apartment. Quartiere Matteotti encompasses unique forms of circulation, such as shared platforms for access to individual units. Kanchenjunga Apartments utilizes large verandas to establish public spaces within the private kits and facilitates cross ventilation. The analyses resulted in a series of productions that helped us to understand the organizational logic further and the environmental implications of each project.


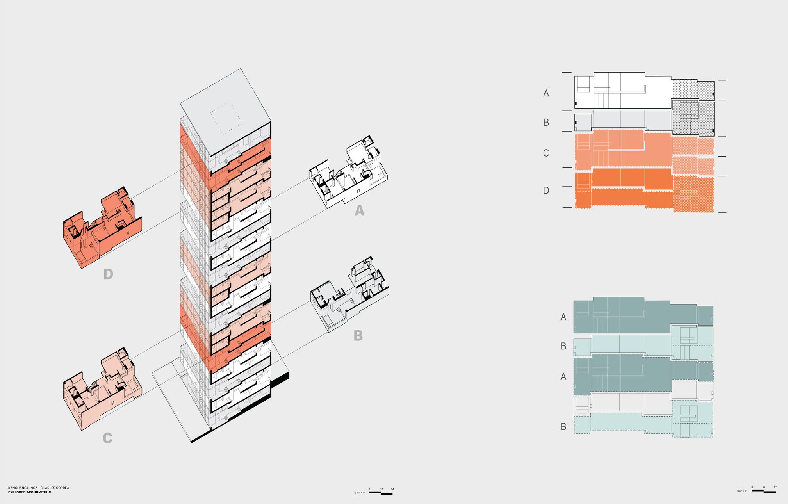
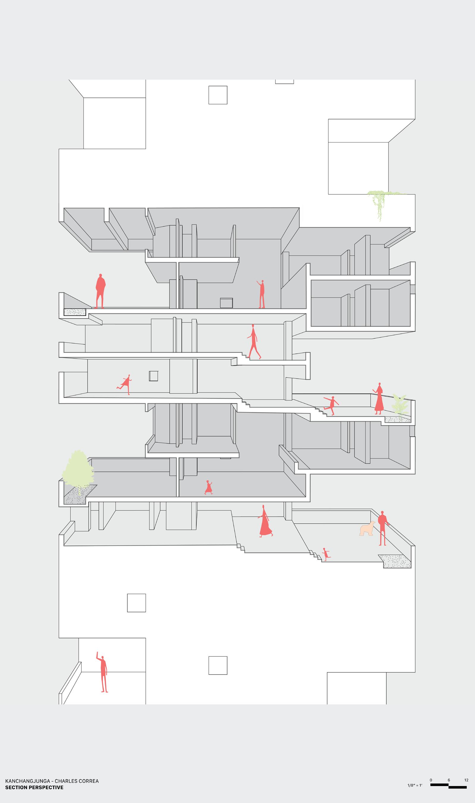
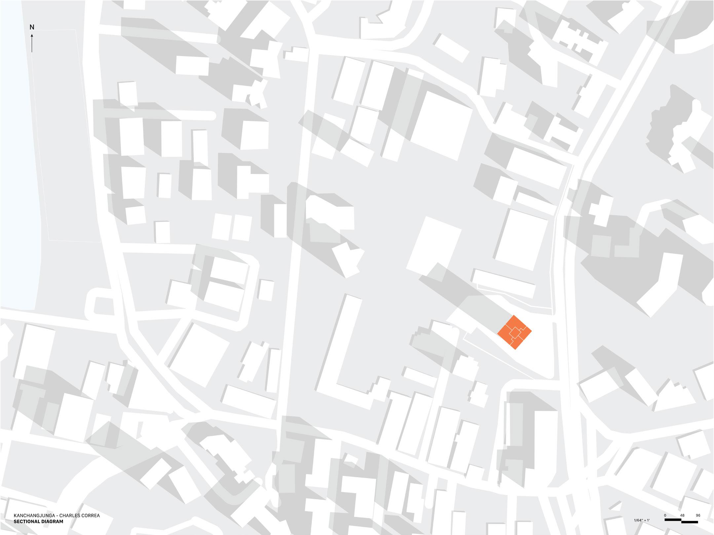
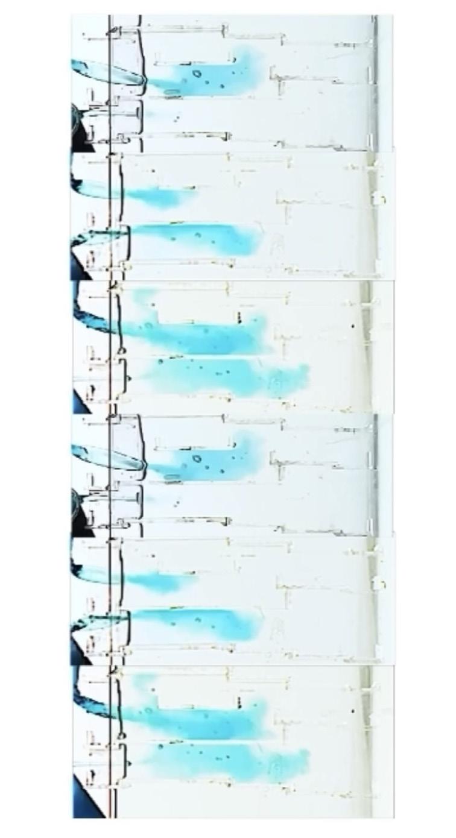
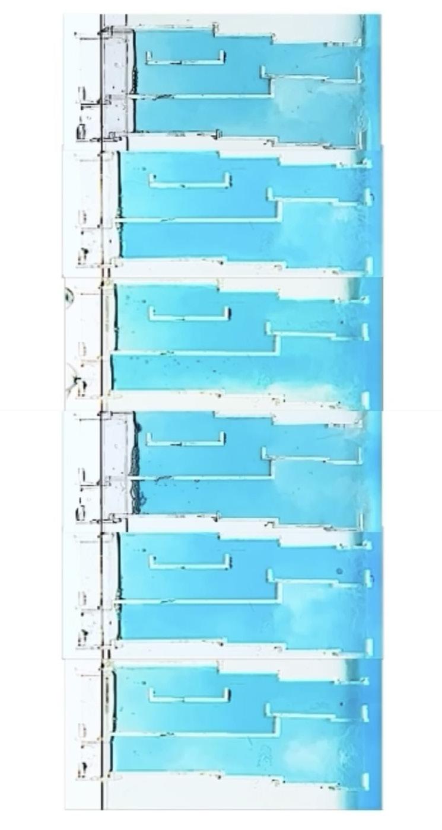
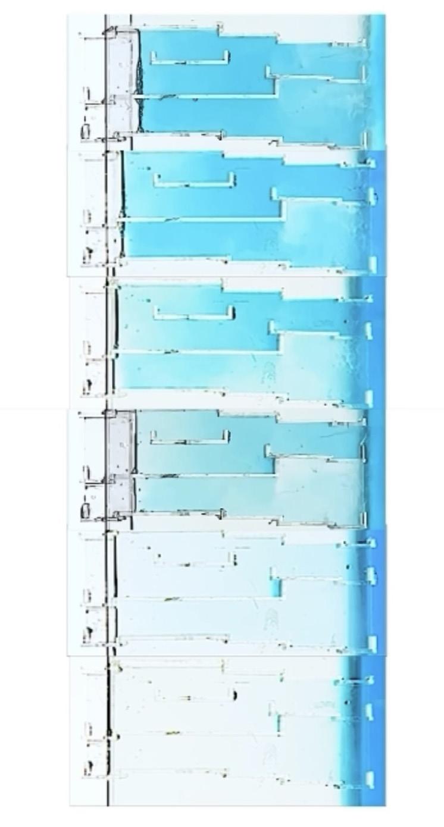
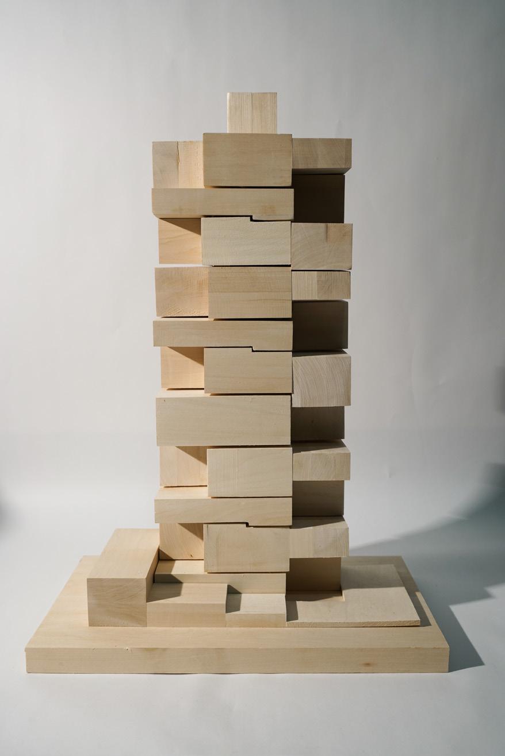
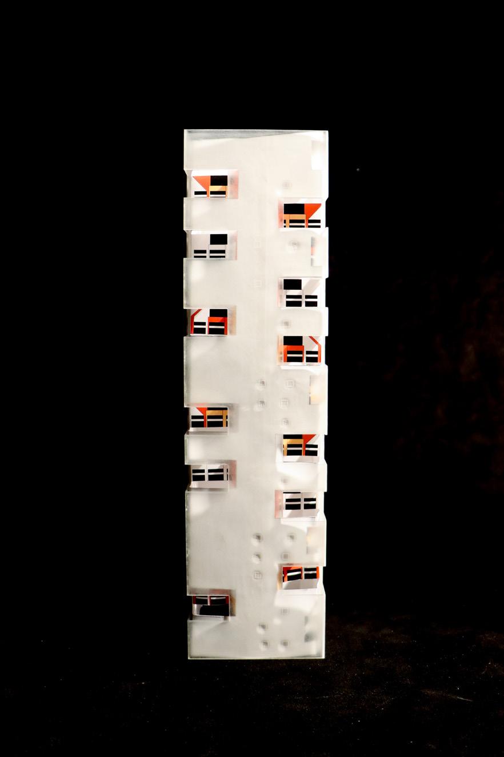
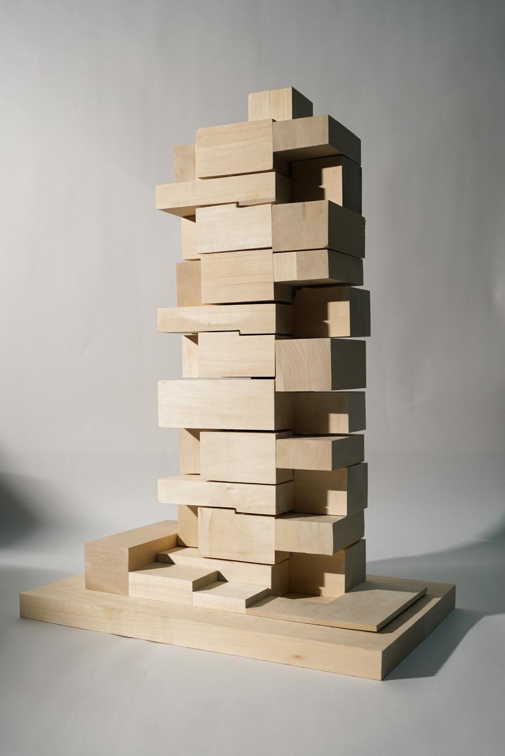
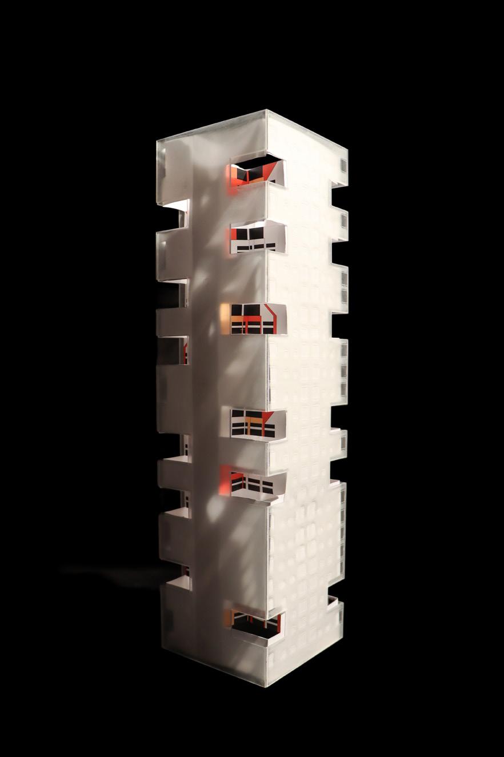

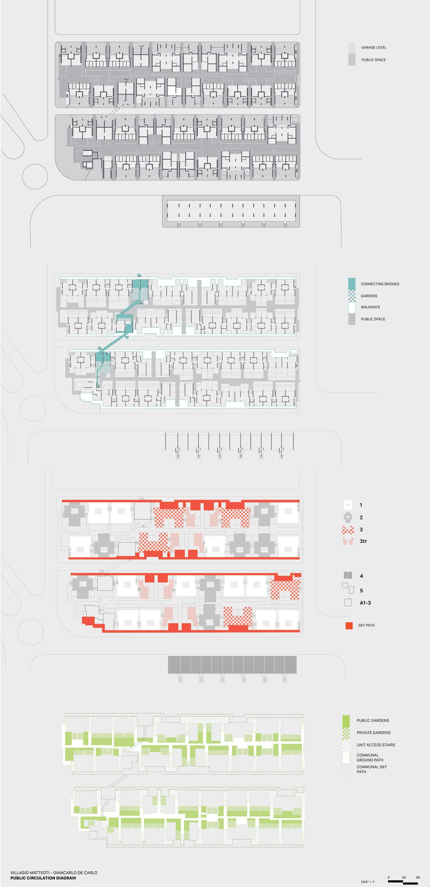
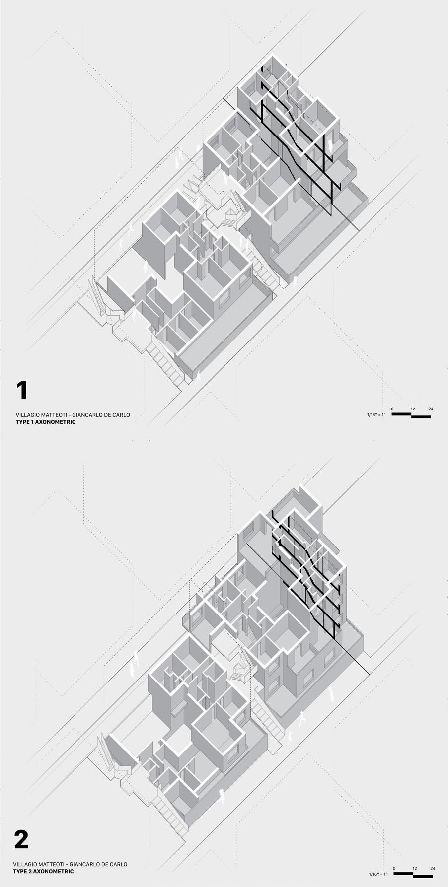
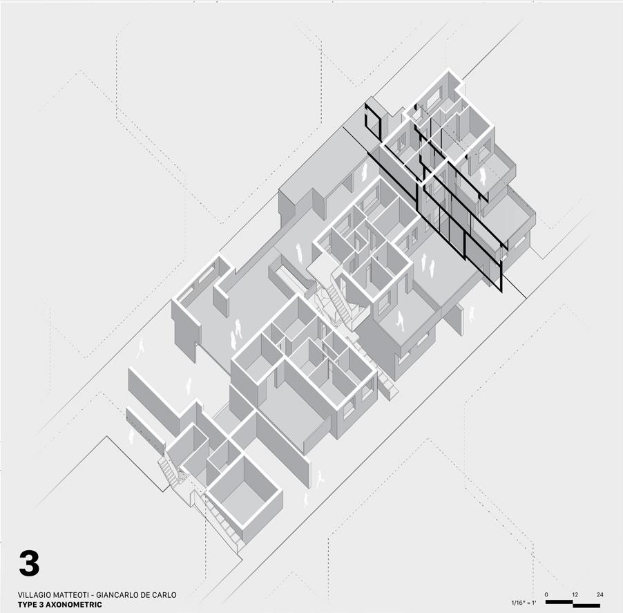
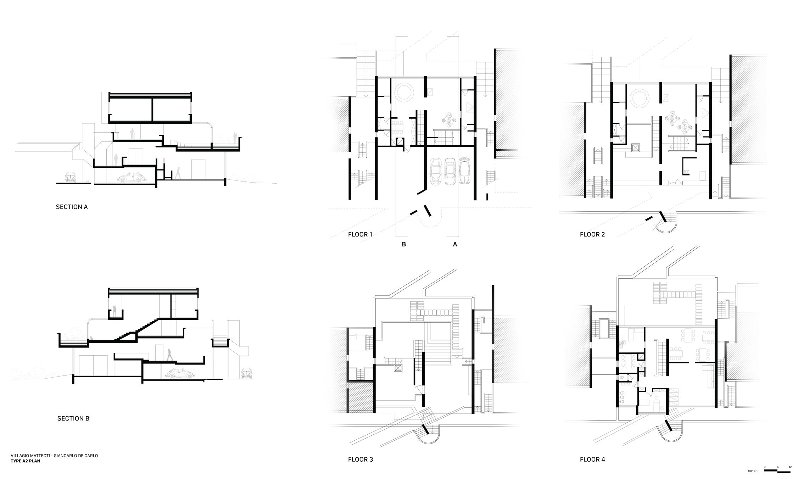

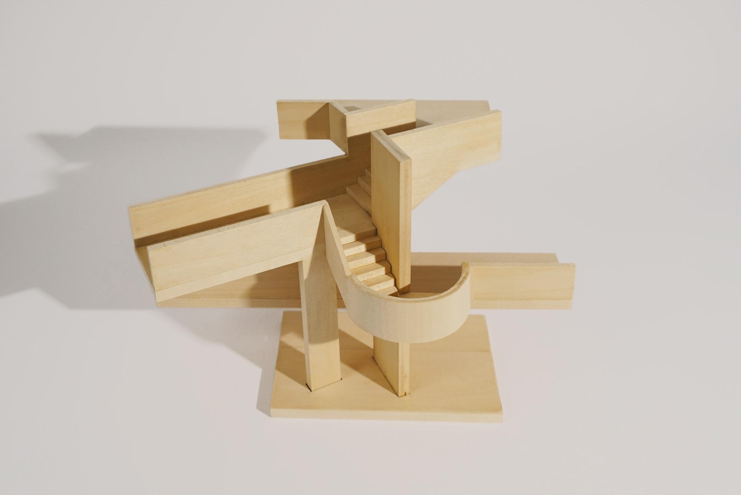
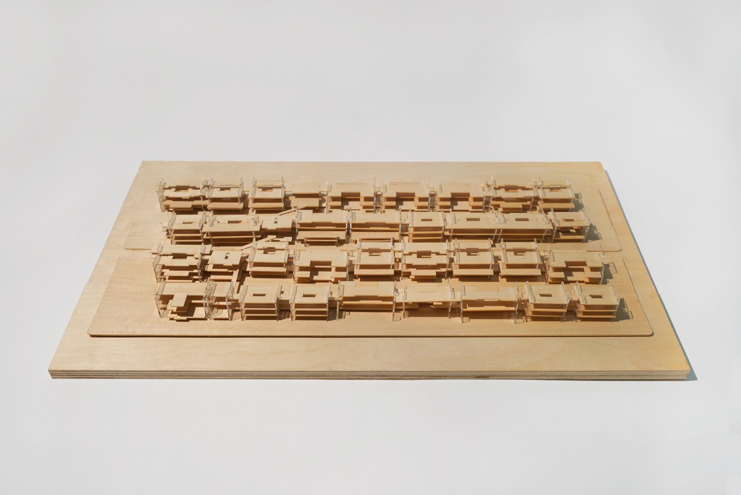
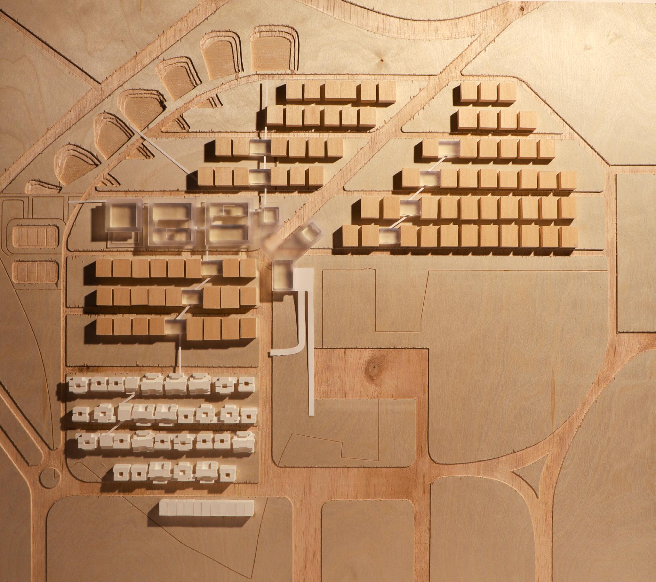
HOUSING SCHEME PROPOSAL - NEW YORK
Site - 130 E 2nd St, New York
Collaborators - Tate Liang and Laura Song
The analyses of the two previous housing projects prompt the proposal of a multigenerational housing scheme within the group. The hybrid between the balcony of the Kanchenjunga Apartment and the public circulation of Quartiere Matteotti produces opportunities to morph the public into the private. For instance, the younger generation can stay connected to the older generation through the proposed sky bridge while having privacy in a different unit.
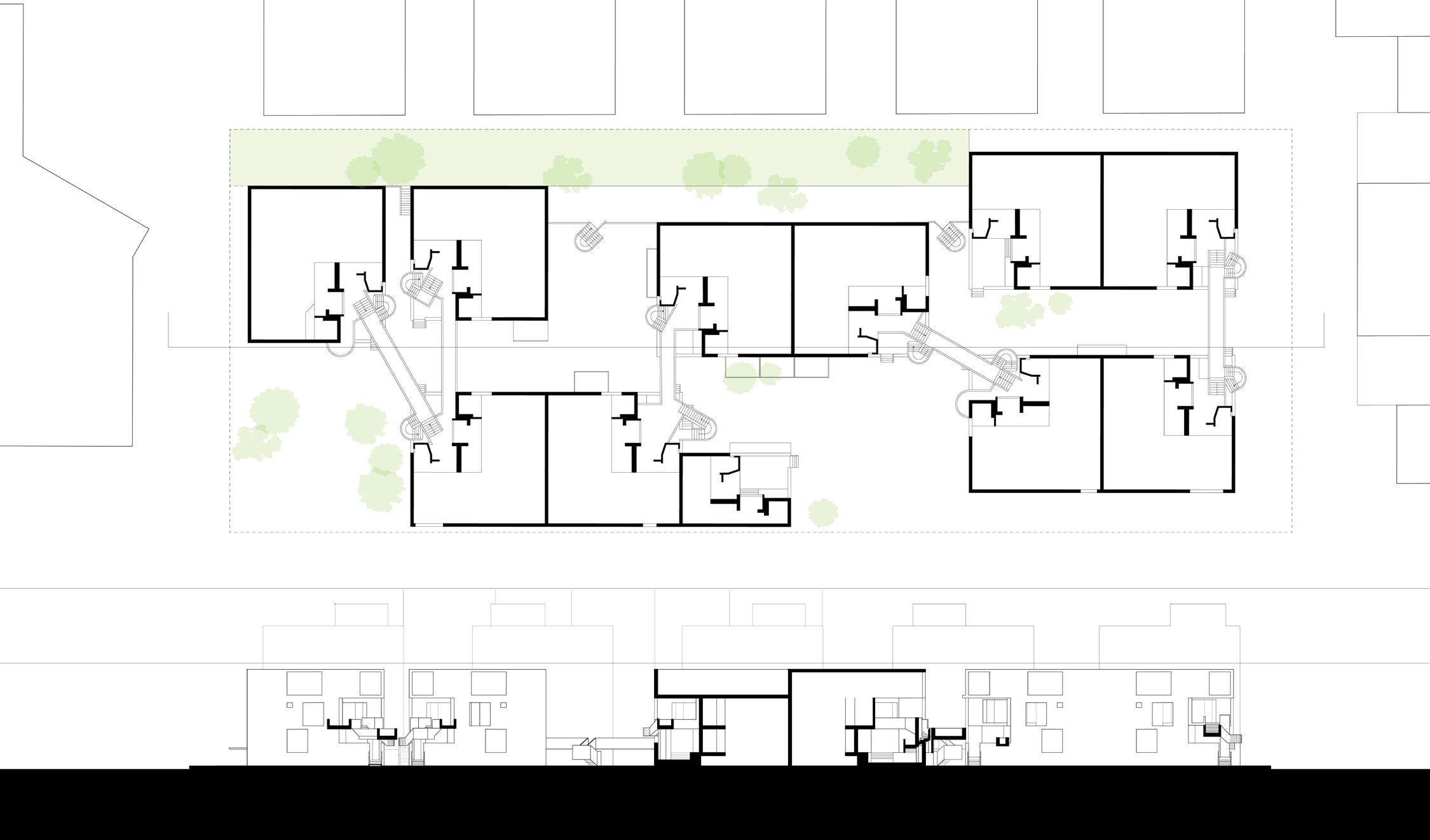
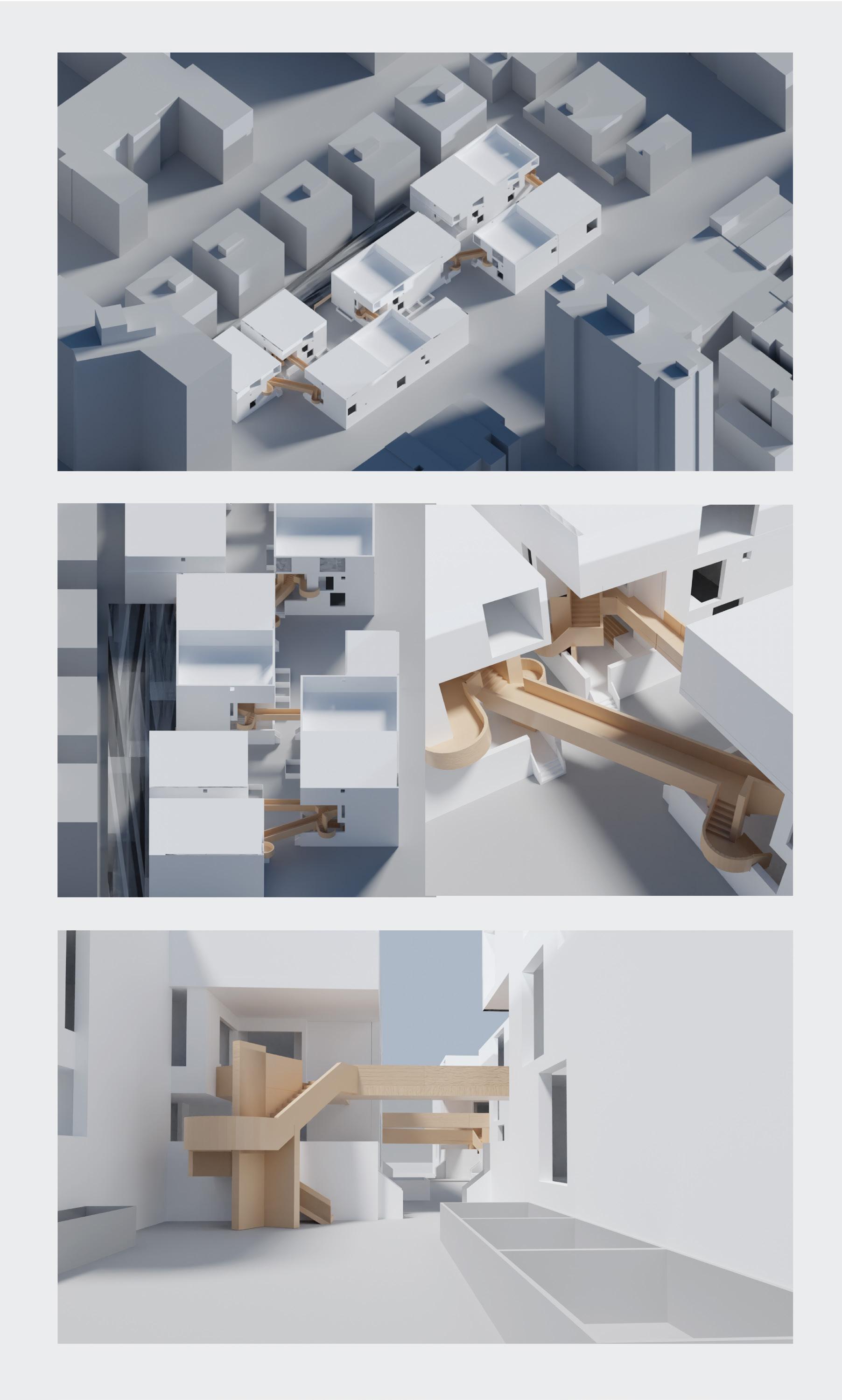
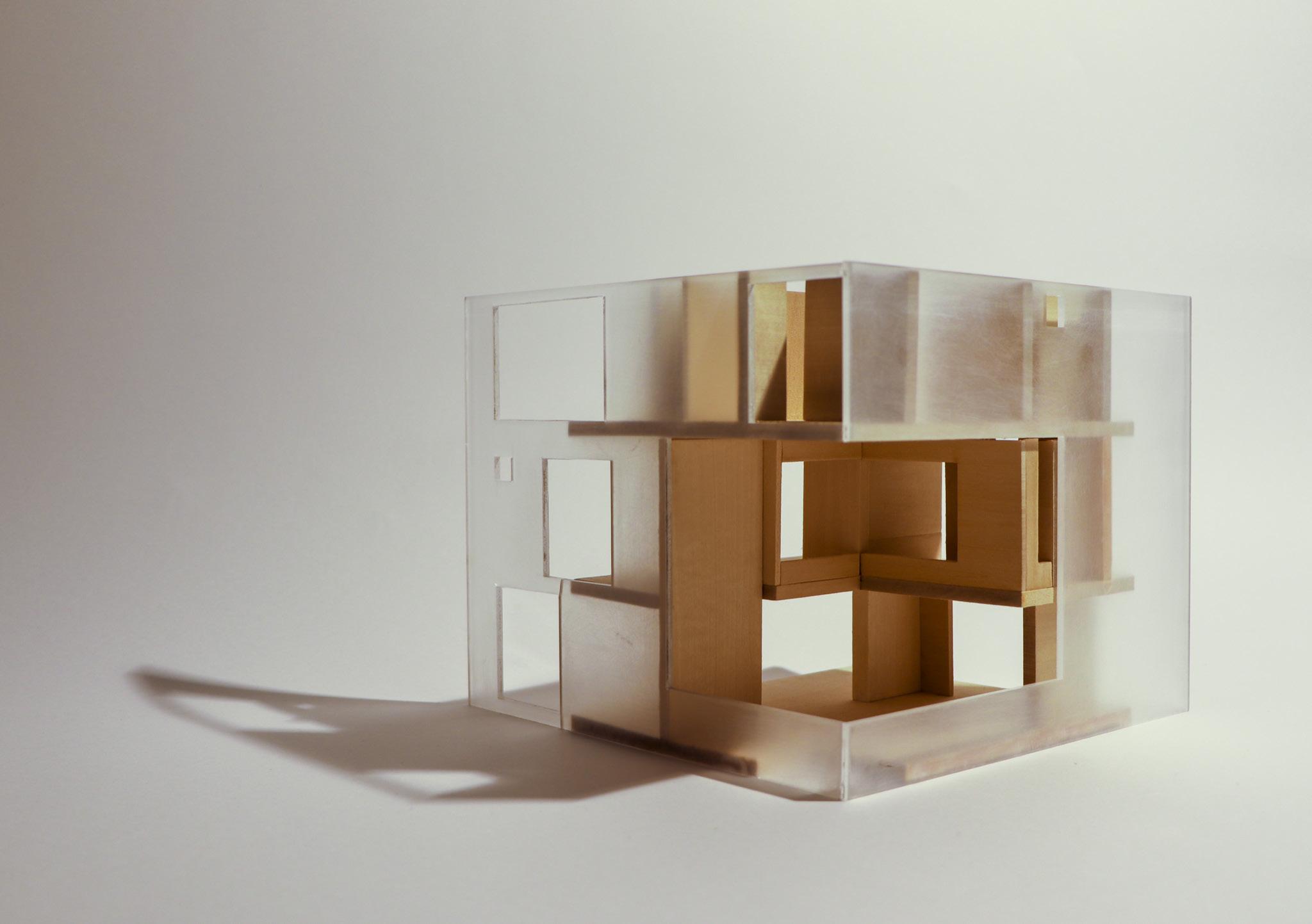
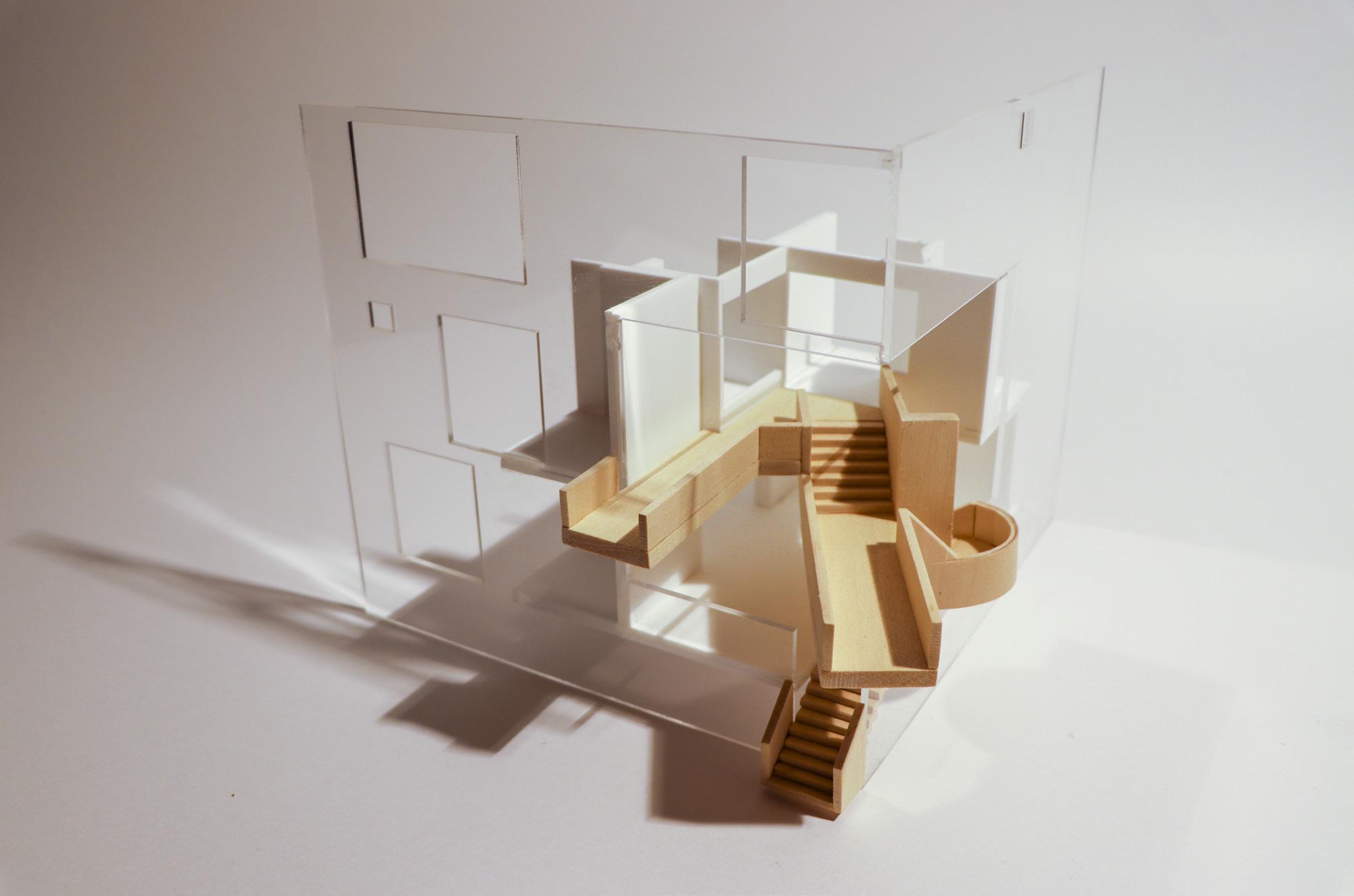
HOUSING PROPOSAL - BALTIMORE
Precedent Analysis - Nexus World Housing, Fukuoka, Japan by Steven Holl Site - 1500 W Fayette St, Baltimore, Maryland
The history of redlining left a cultural scar in West Baltimore, leading to the decline in population and neglect of certain neighborhoods. Architecture may not be the only solution to healing the history of redlining. However, the buildings often indicate the housing market rate and give characteristics to a neighborhood. With that in mind, the project proposes multigenerational housing in the West Baltimore site to make each unit adaptable to the inhabitants and welcoming to the public.
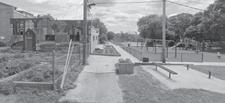
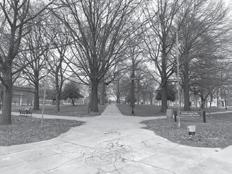
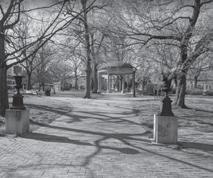
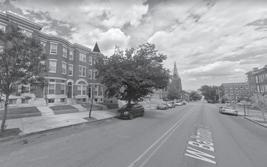
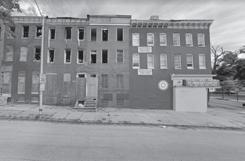
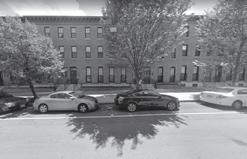
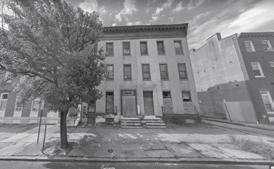
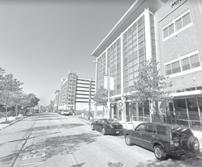
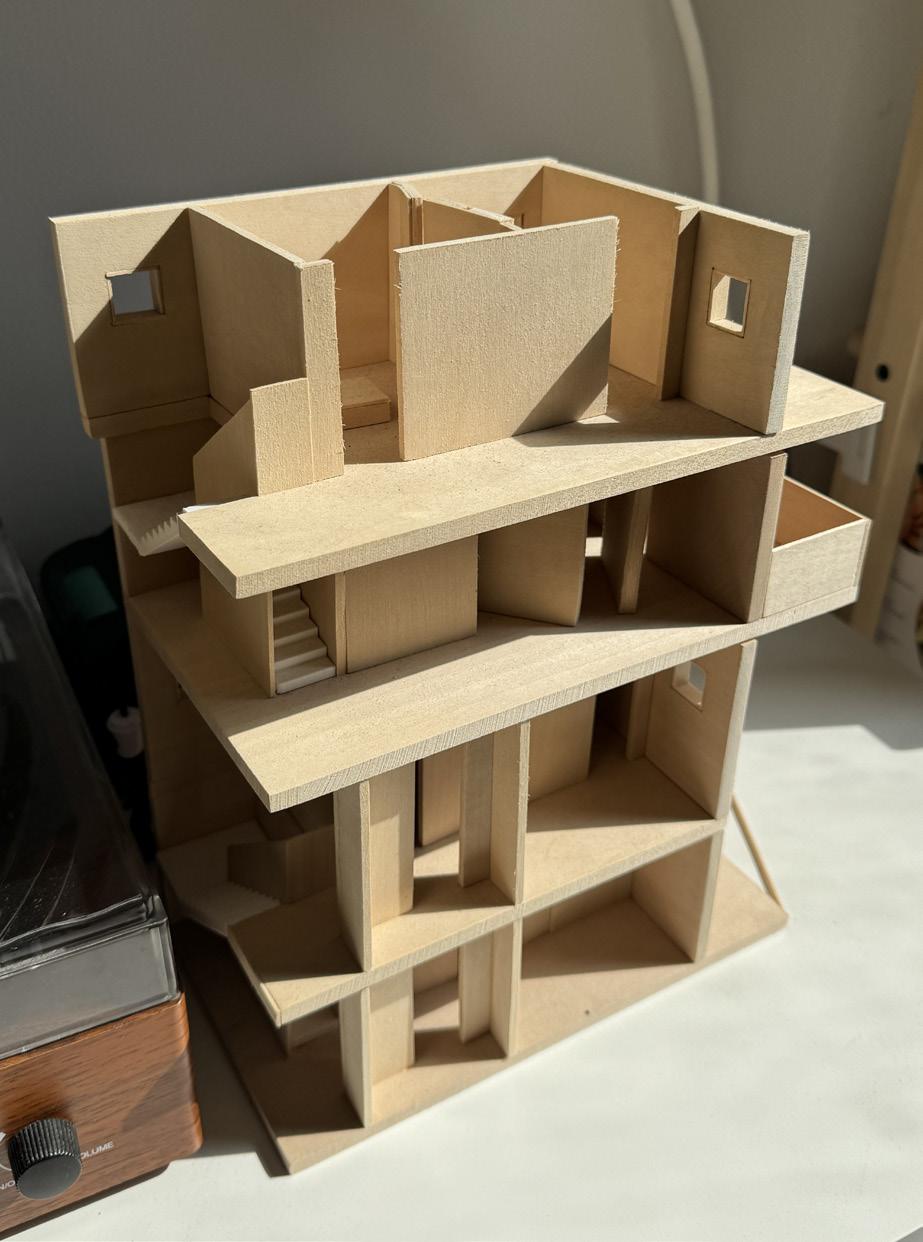
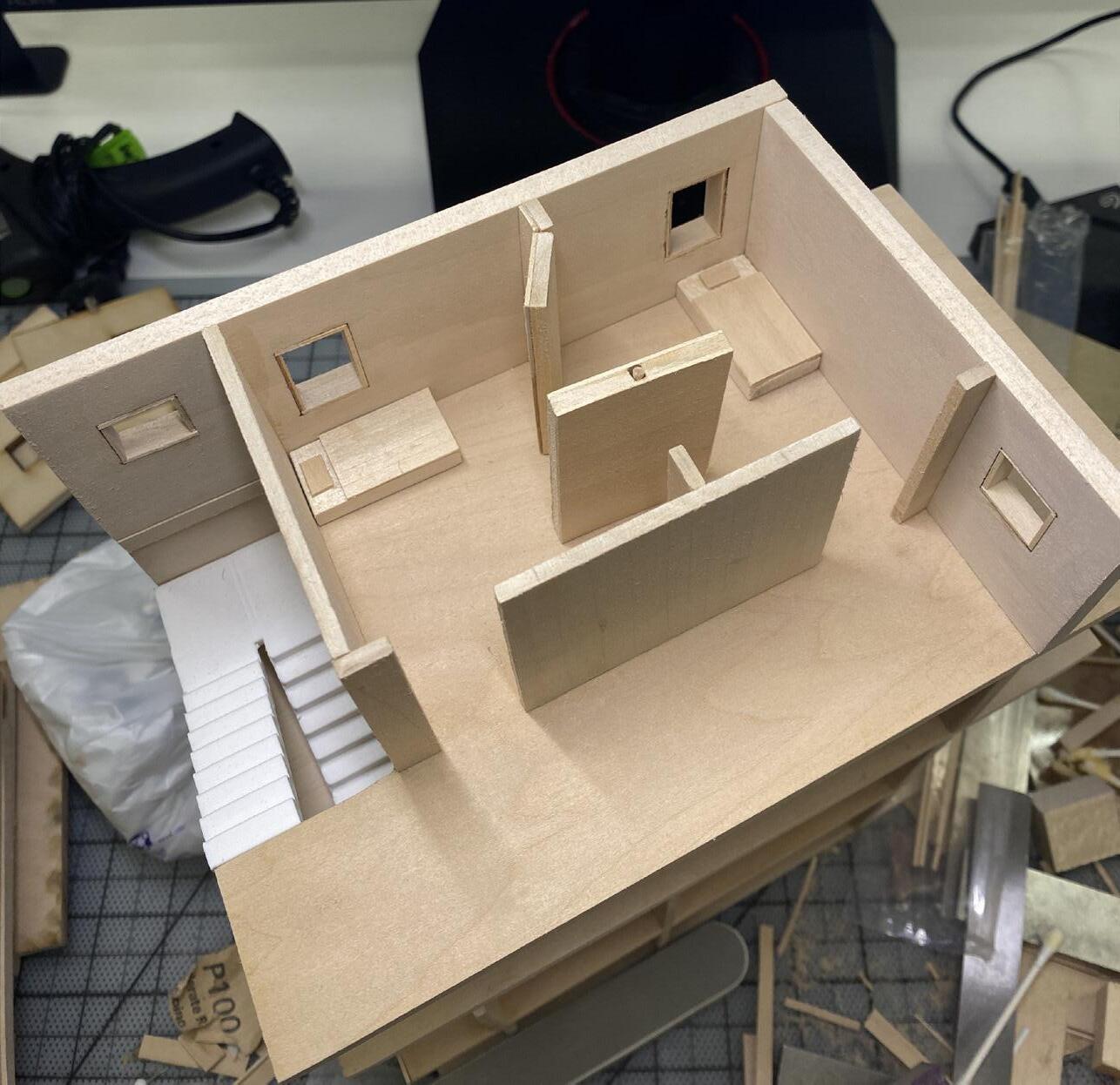
PERFORMANCE + EXHIBITION CENTER
Precedents - Praxis House, Agustin Hernandez/ Casa de Vidro, Lina Bo Bardi/ High Life Factory, Felix Candela
Site - Freshkills Park, Staten Island, New York
The project is in Freshkills Park in Staten Island, a reclamation project previously a landfill that significantly impacted the Staten Island residents. The project seeks to provide a performance space for small to medium-scale performances and an educational space that educates the visitors and community on the park’s history. The large umbrella structure also provides a space for resting and relaxation along the proposed recreational path in the hotter months.
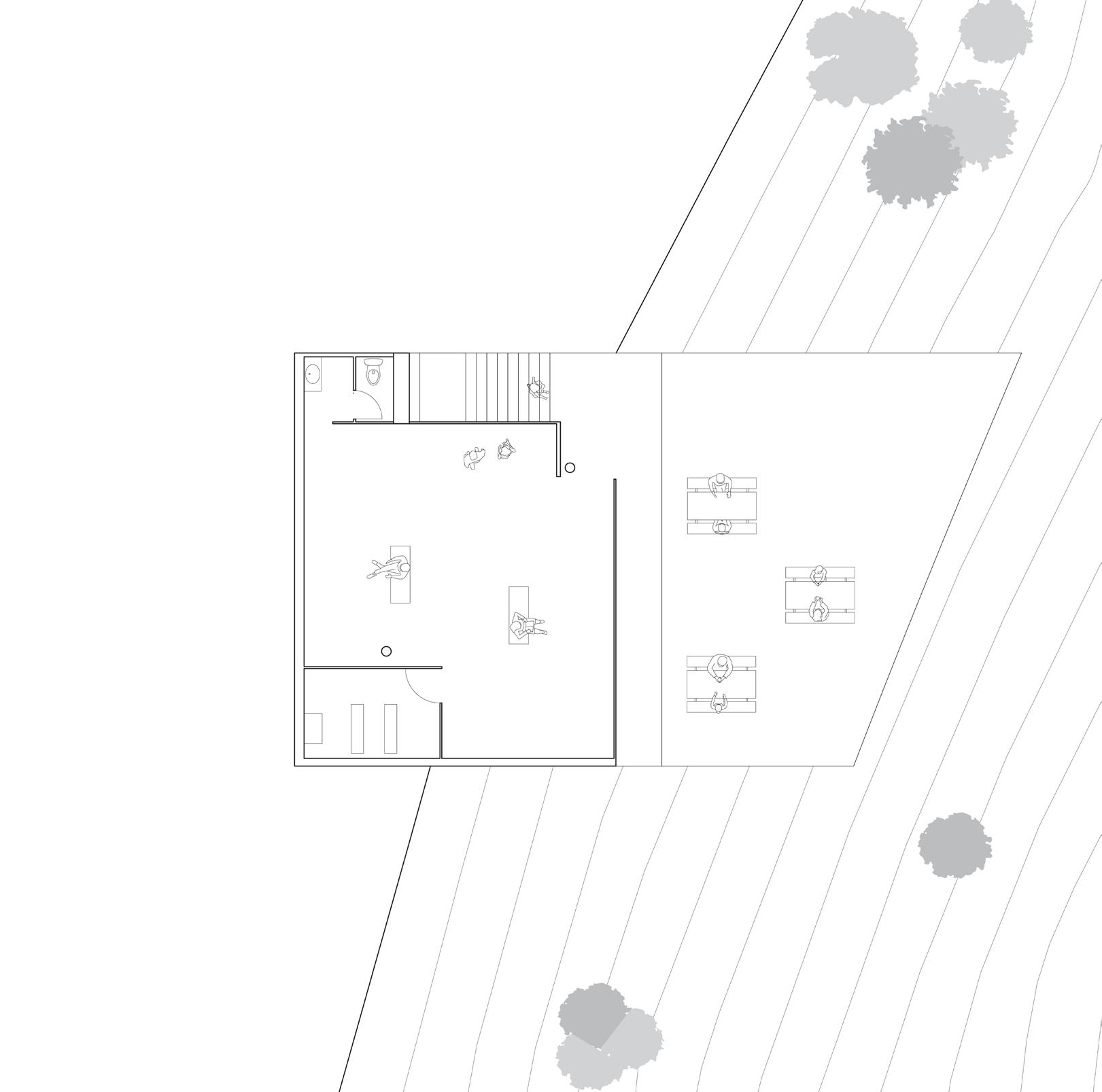
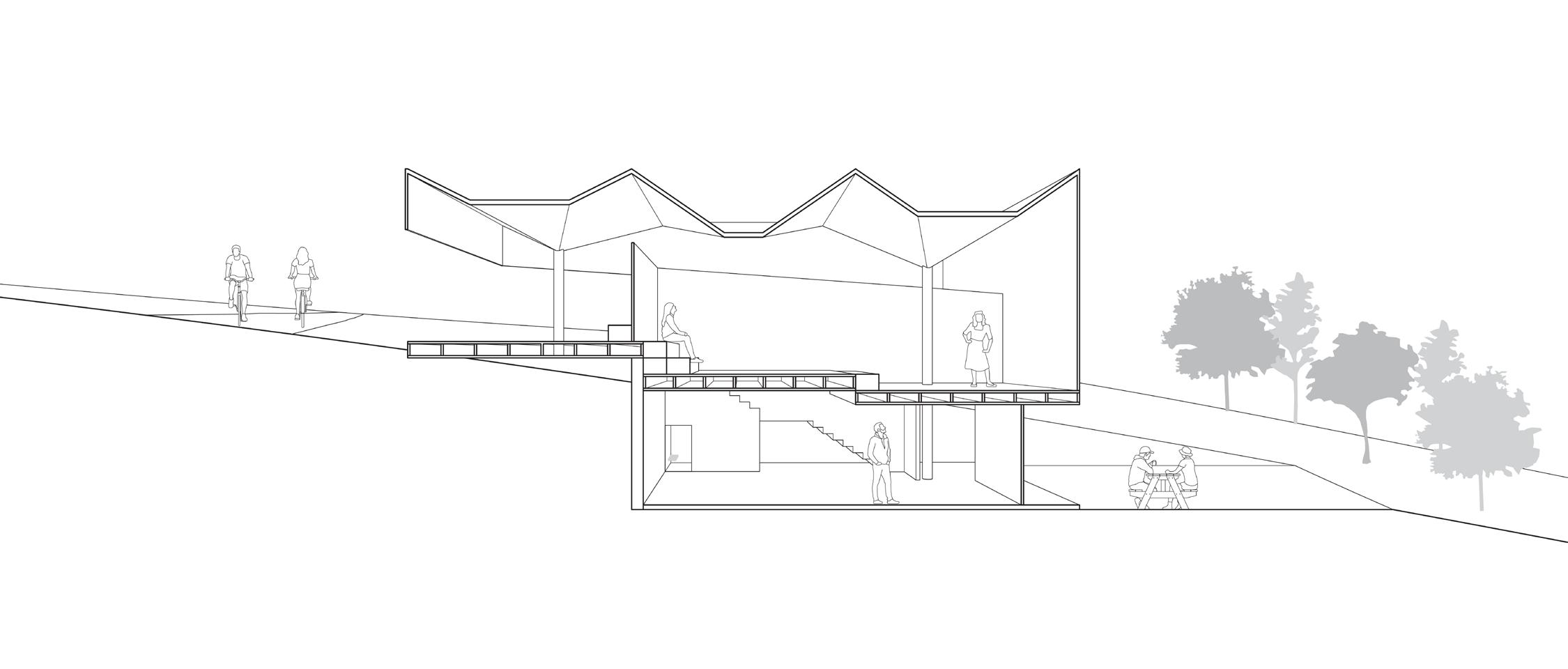
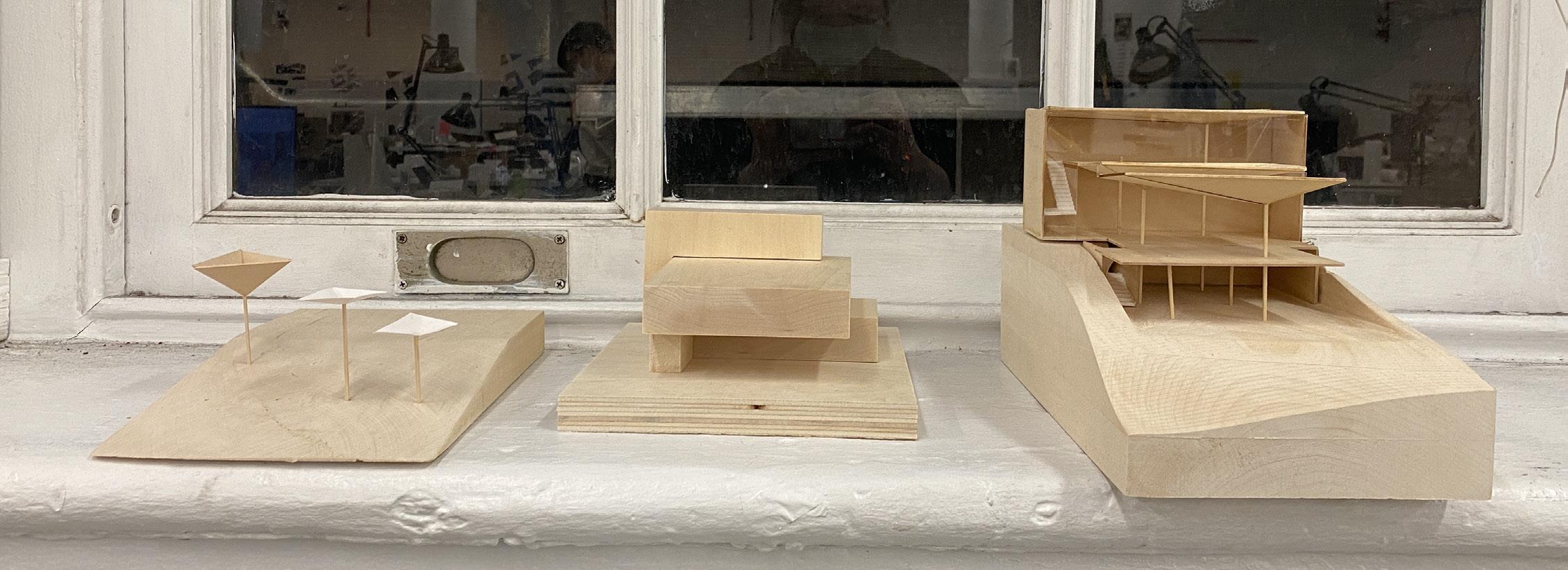
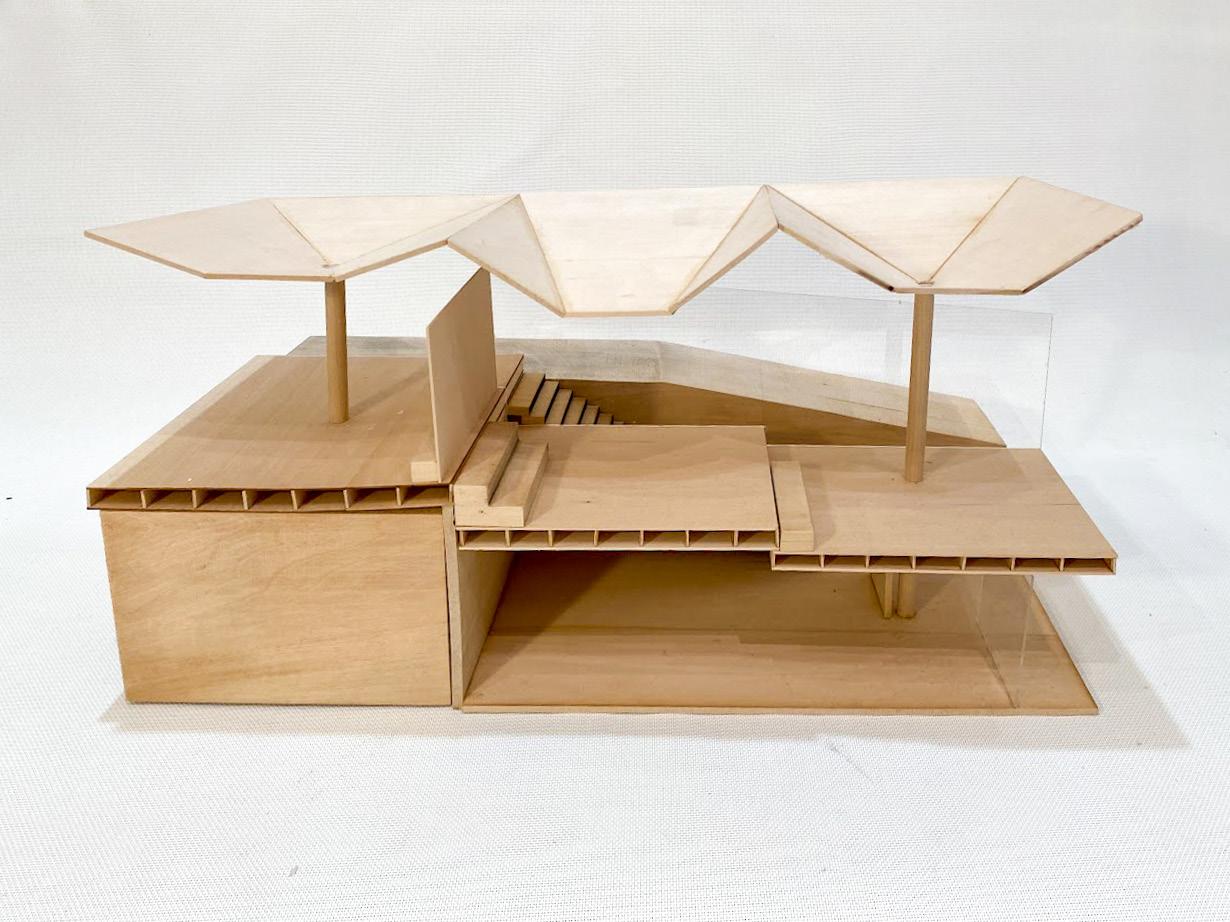
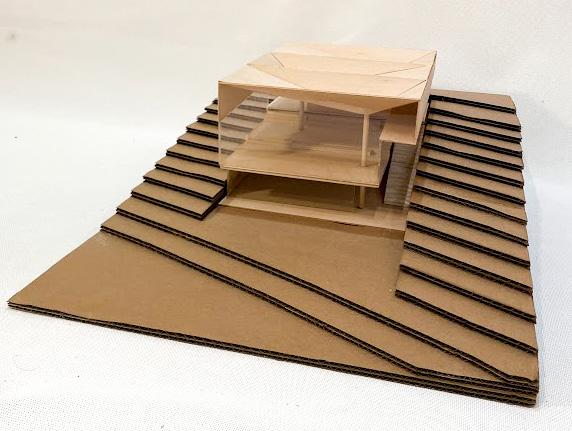
COMMUNITY ART CENTER
Precedent - Carpenter Center, USA by Le Corbusier
Site - First Park, East 1st St &, 1st Ave., New York
The project started with the analysis of the Carpenter Center, which demonstrated the idea of an architectural promenade through the elongated ramp. The underlying concept of circulation from the precedeent was then adapted in the design process, which includes a multi-media room, office space, galleries, and classrooms.

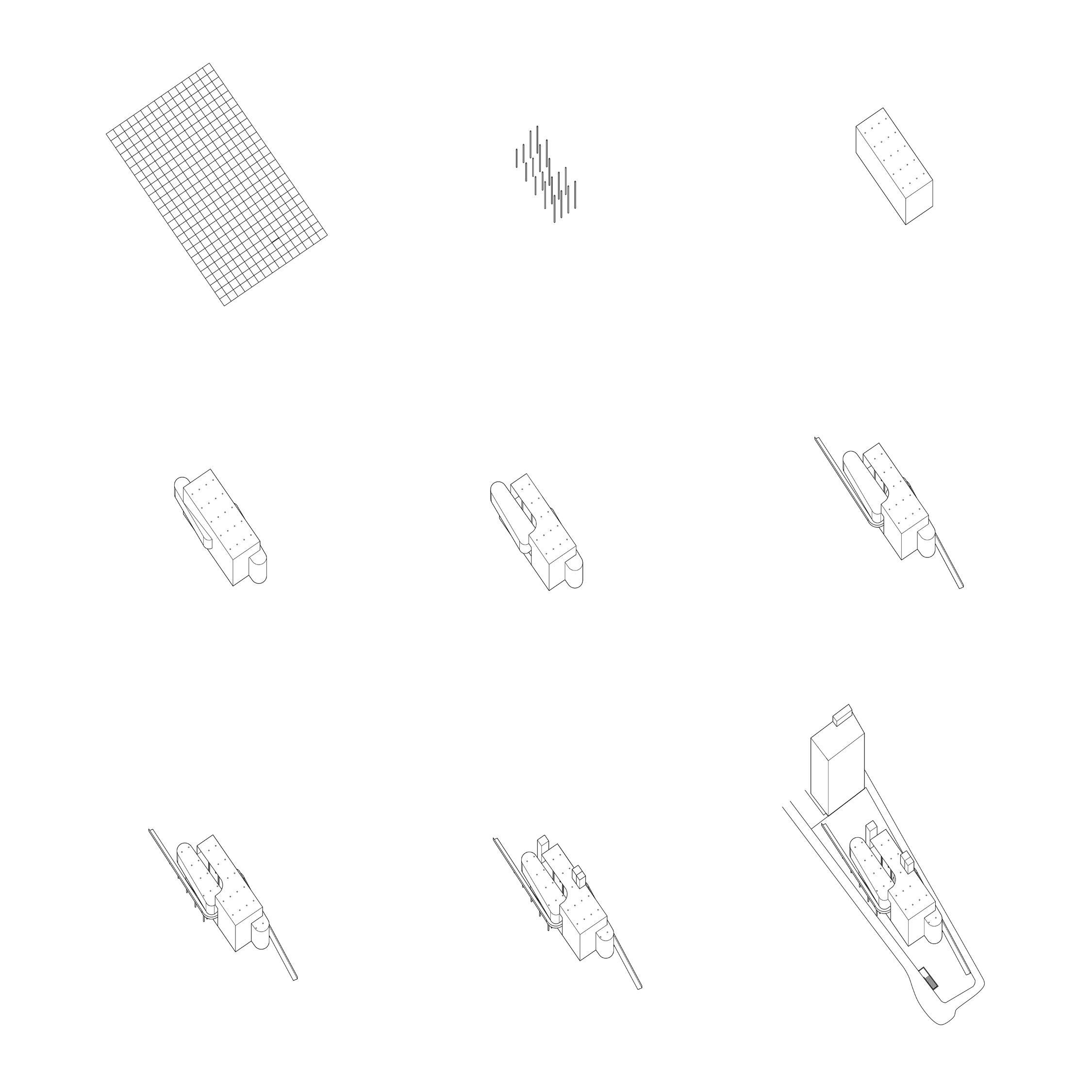
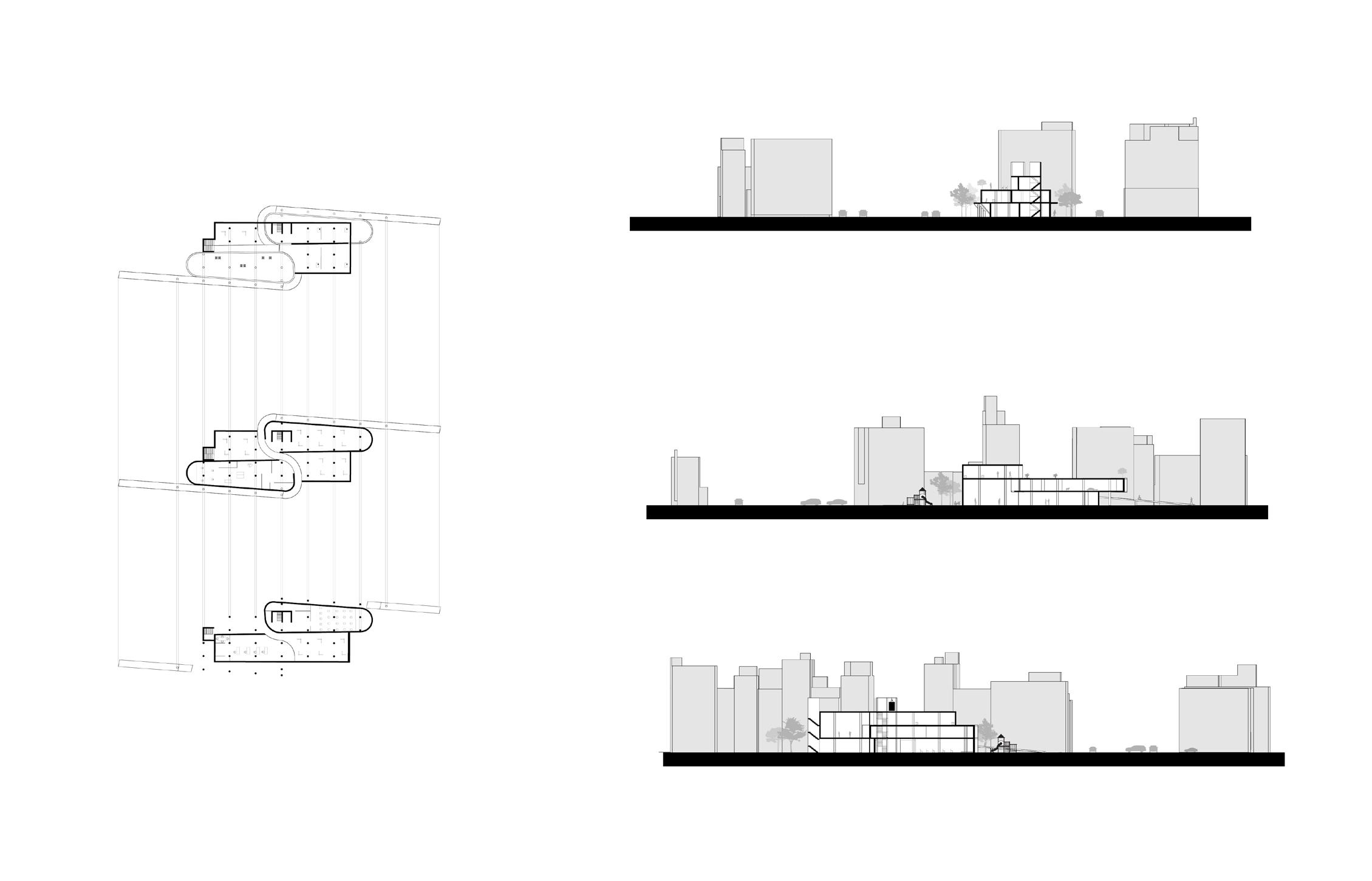
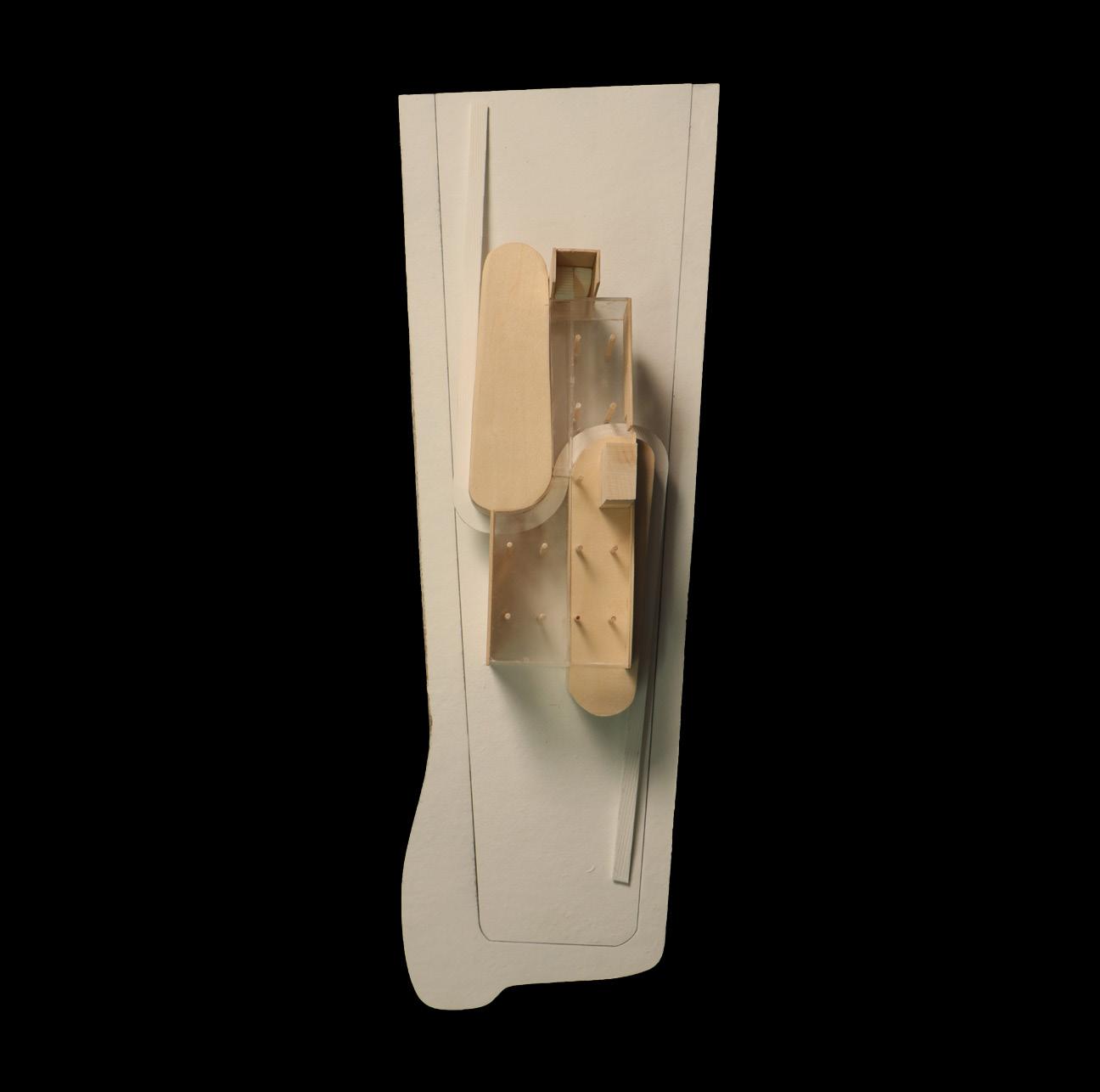

JAU BUS TERMINAL MOCK-UP
Precedent - Jau Bus Terminal, Jau, Brazil by Vilanova Artigas Collaborators - Riley Howard, Tate Liang, Yinuo Liu, Qrin Park
Learning the construction process was essential for producing the 1:8 mock-up of the Jau Bus terminal. From modeling the column’s complex geometry to making the formwork with CNC and rebar, and eventually pouring, the group acquired skills crucial to understanding real-world projects outside of school.
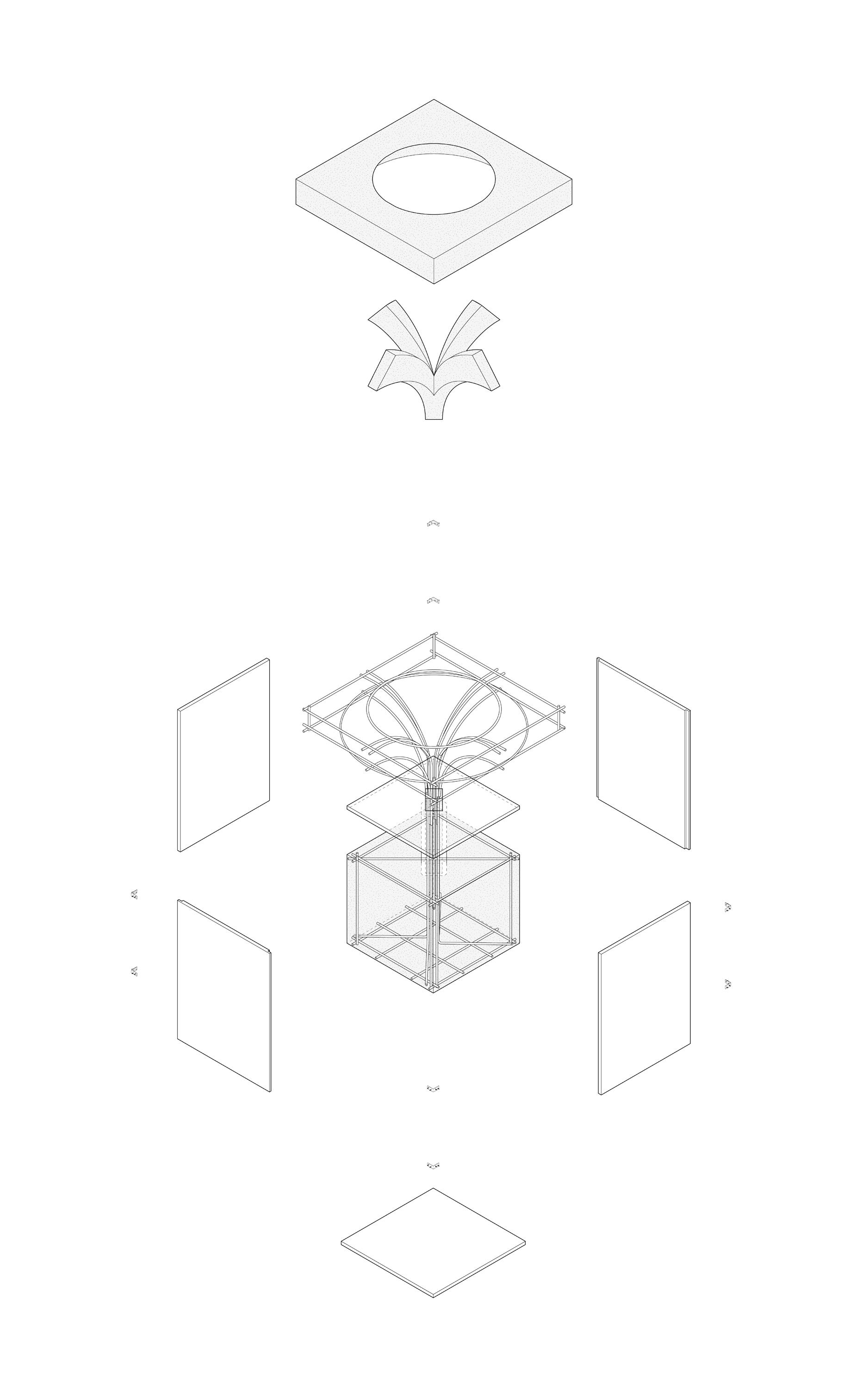
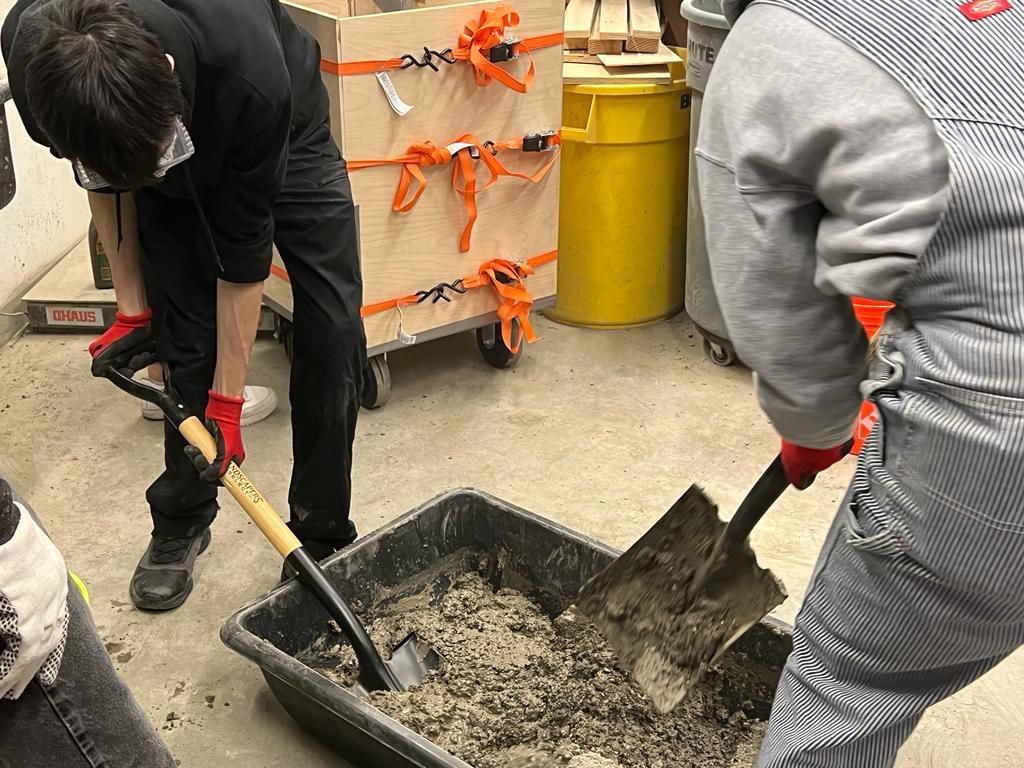
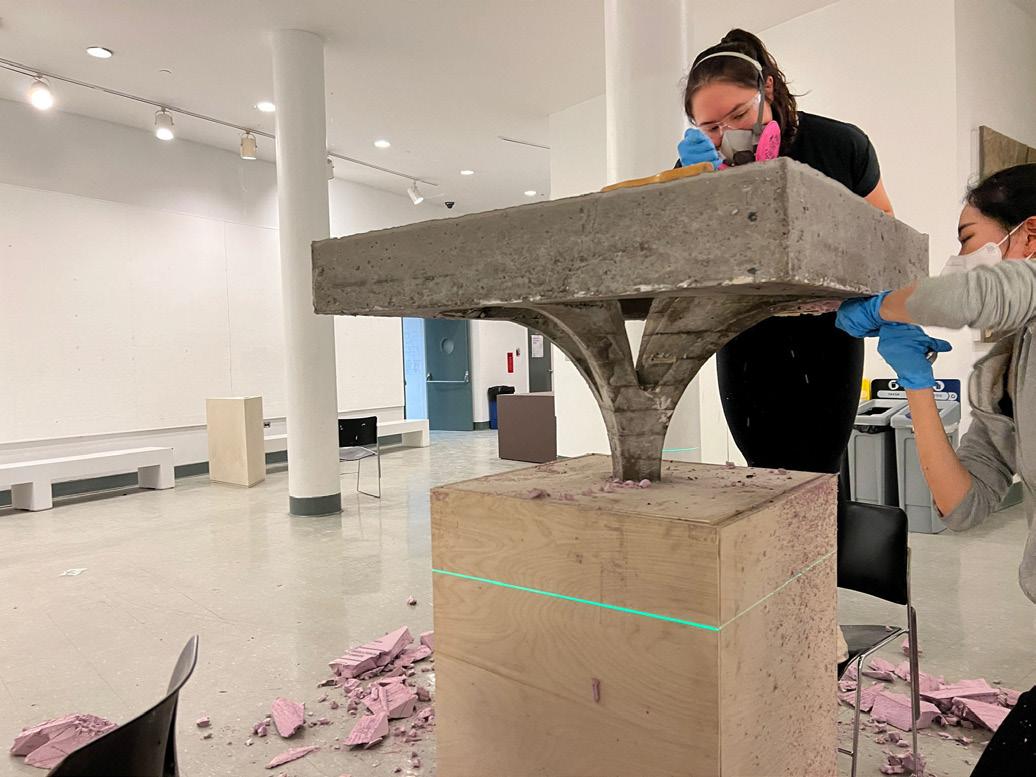
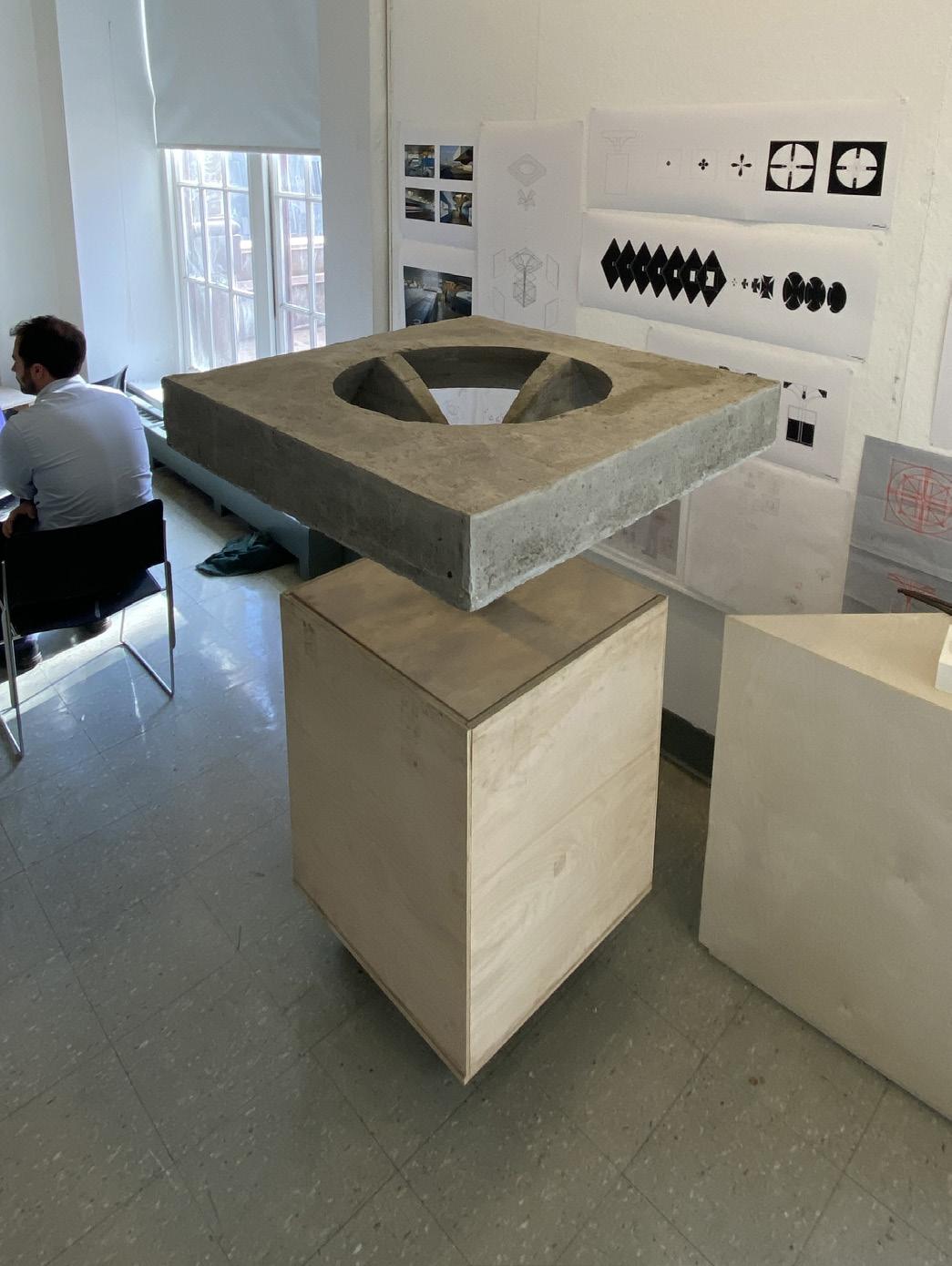
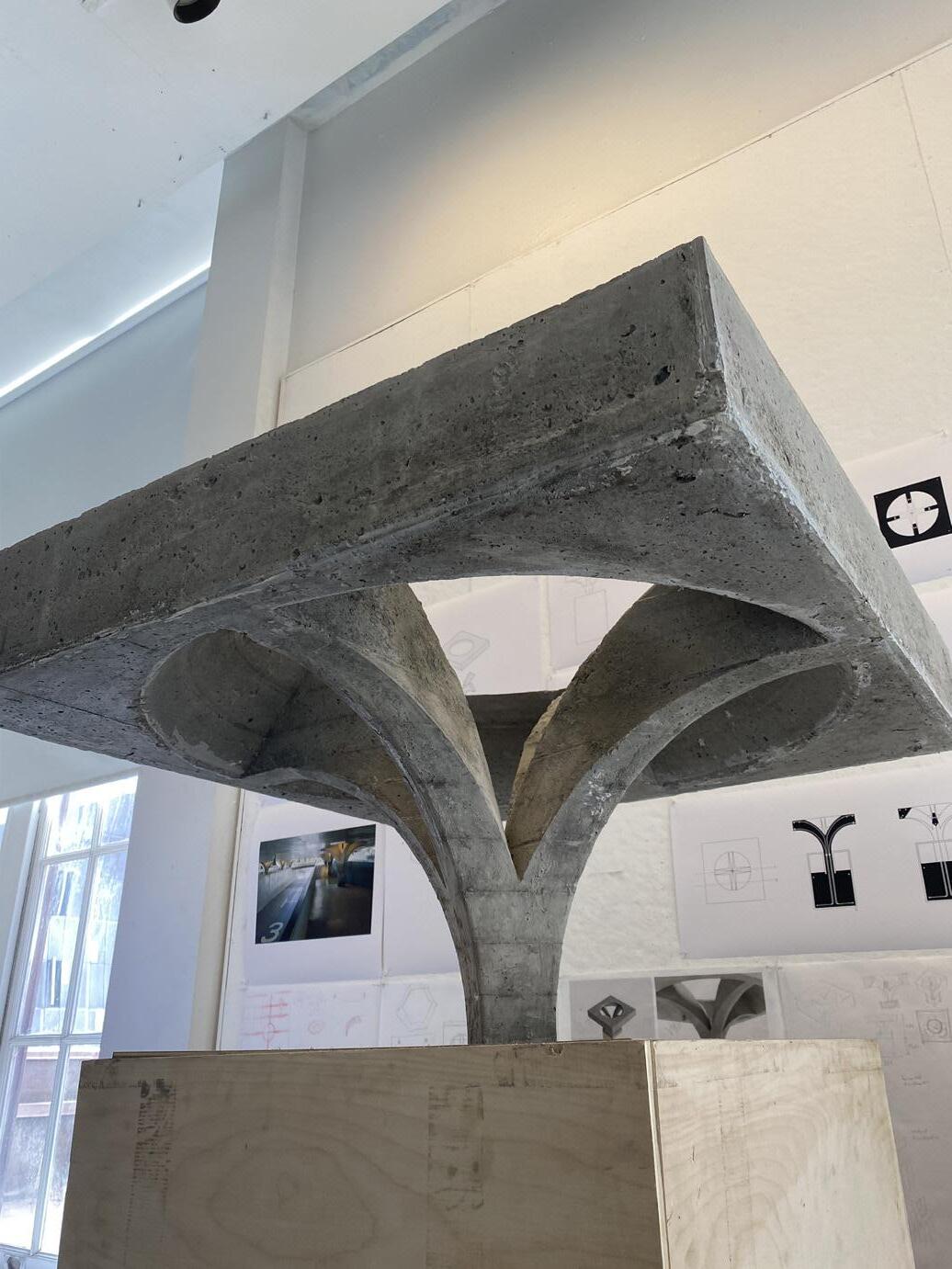
REPRESENTATION - ANIMATION
Precedent- Daegu Gosan Public Library
Video link- https://vimeo.com/805575918
The animation is based on the Daegu Gosan Public Library proposal from Patkau Architects. The animation explores the relationship between the small and large timber members that hold up the ruled surface of the exterior shell, which suggests that animation can be a productive tool for architectural analysis.
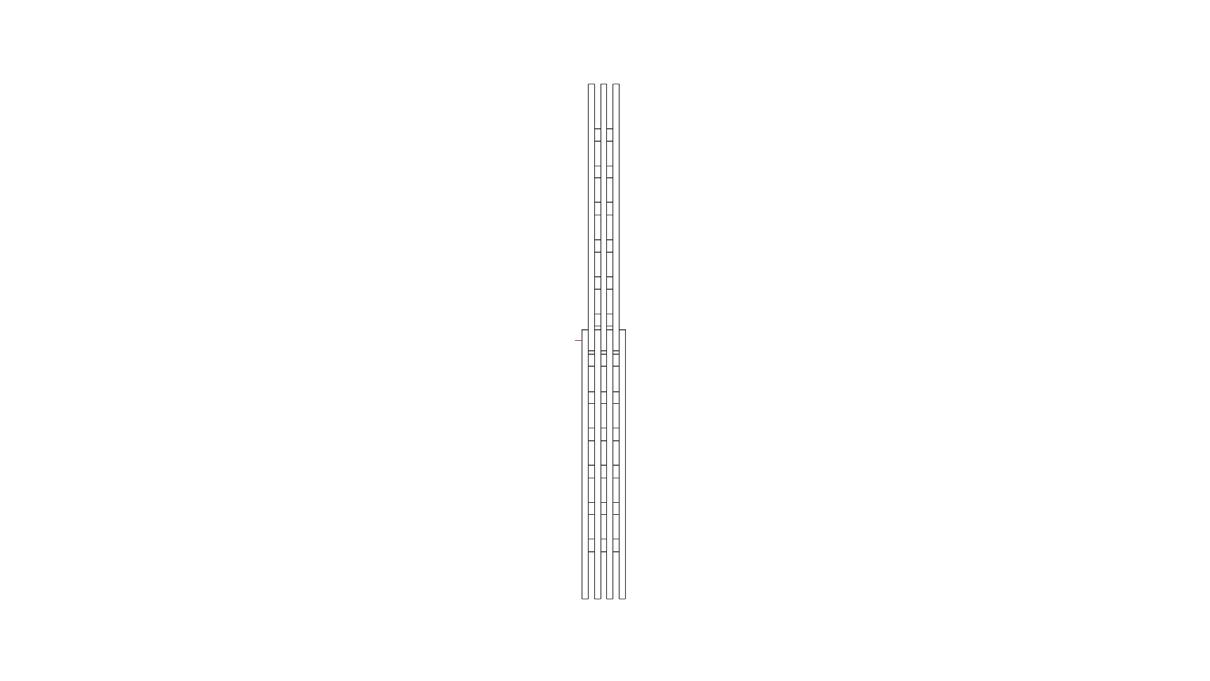
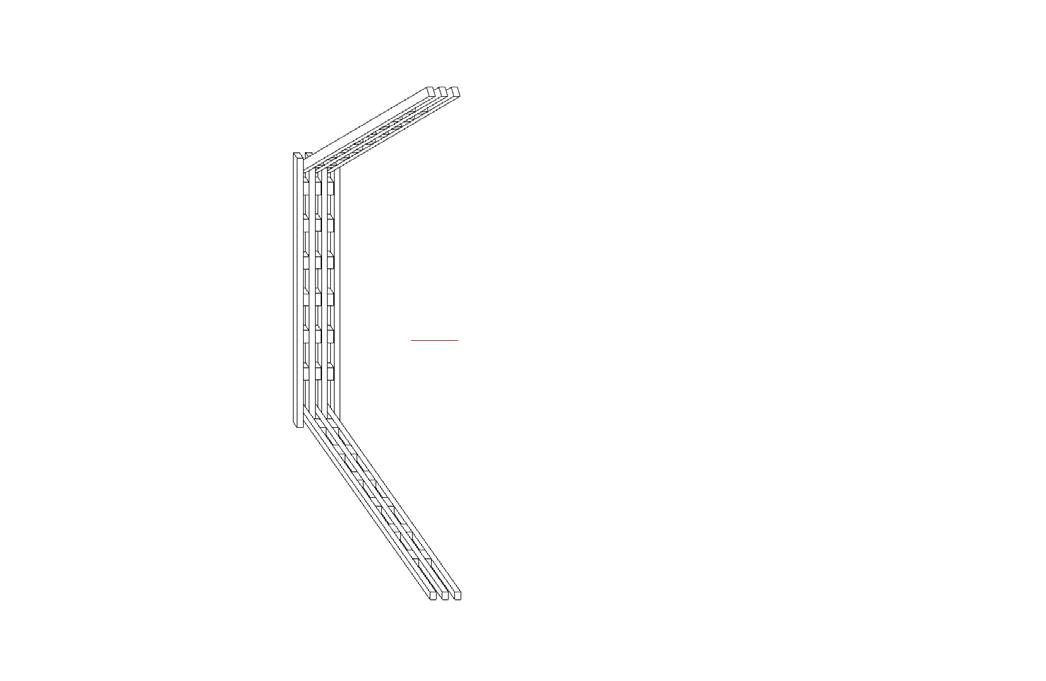
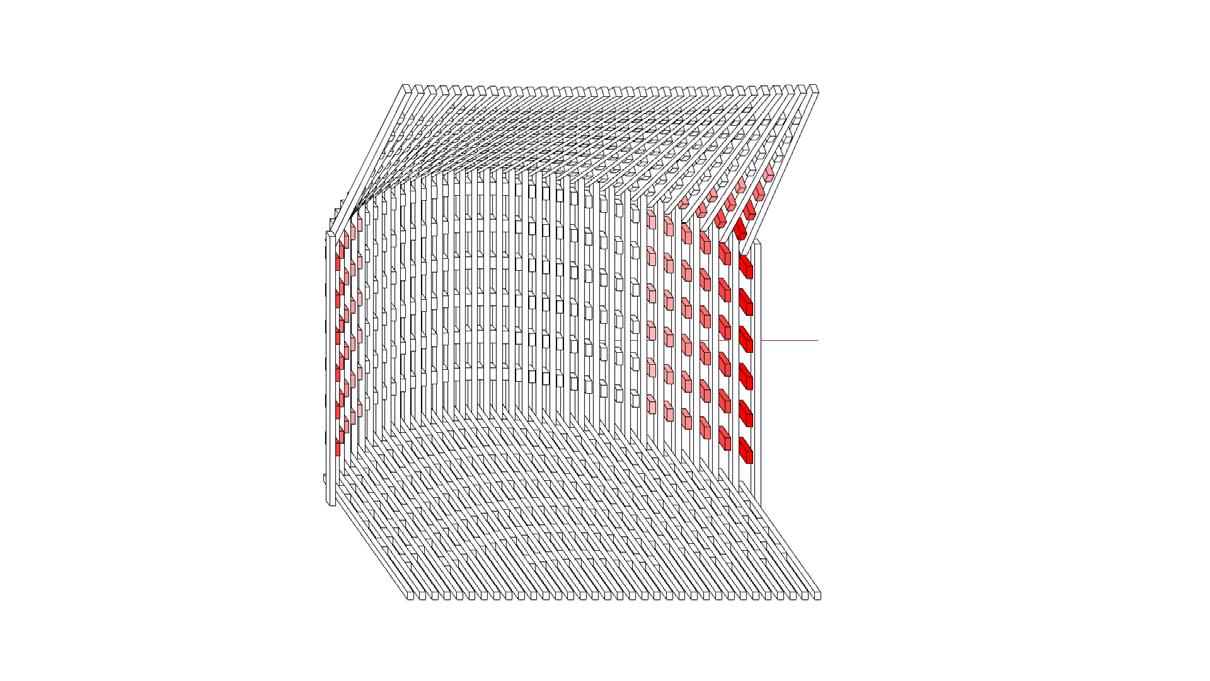
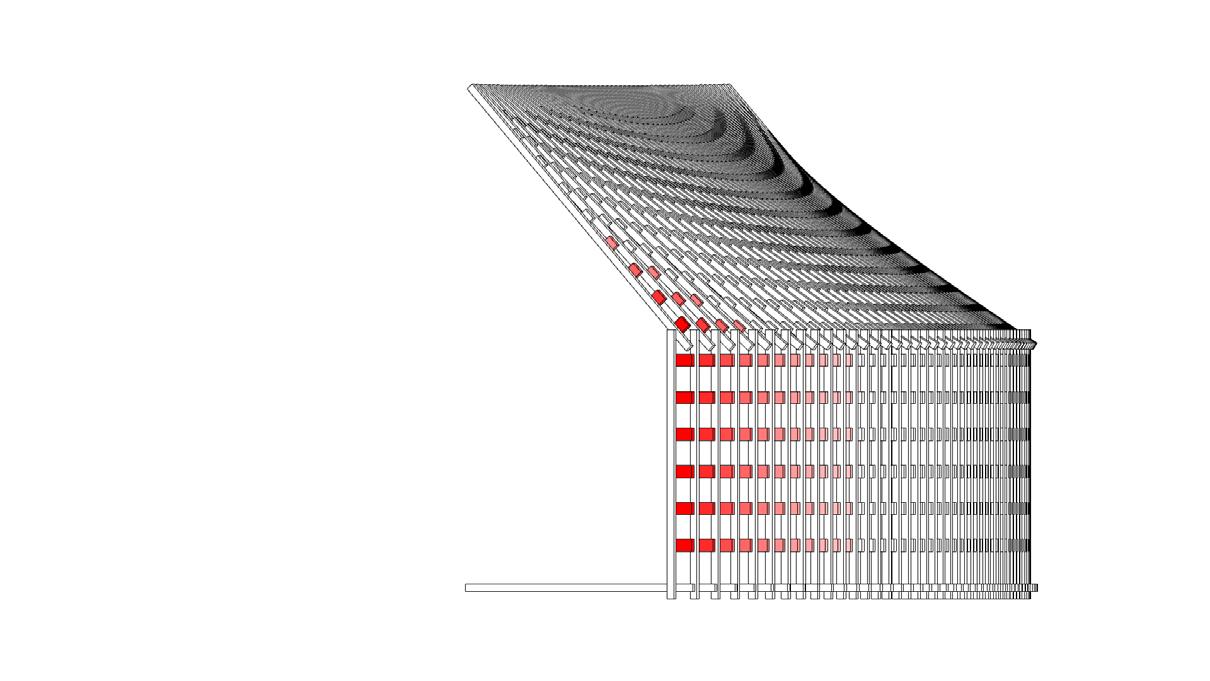
REPRESENTATION - PHOTOGRAPHY
The project consists of a series of images looking at the New York Metro Area through the lens of architectural photography. The images are curated into a photo book that seeks to provoke productive conversations between Manhattan and its surrounding neighborhoods among the viewers.
