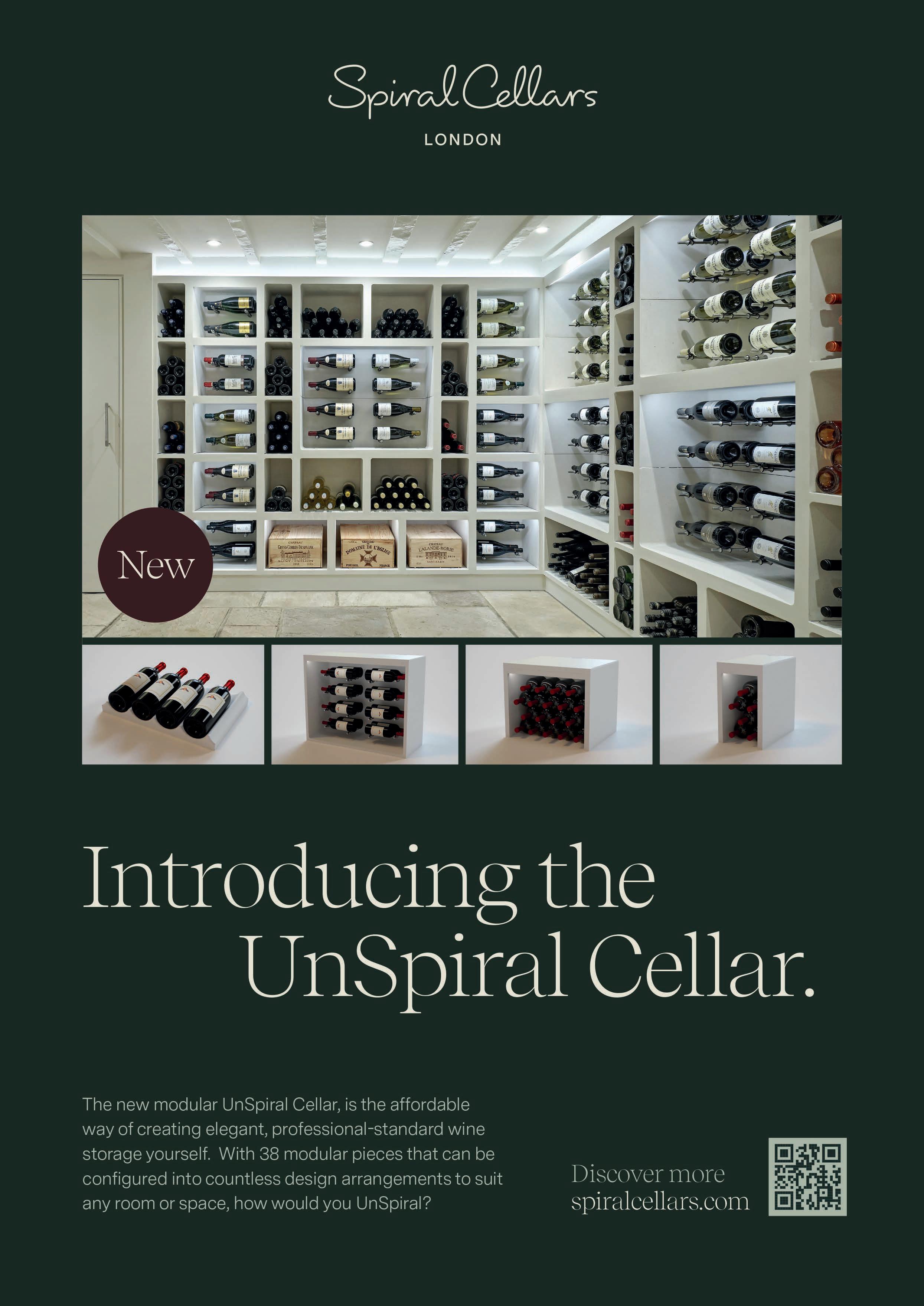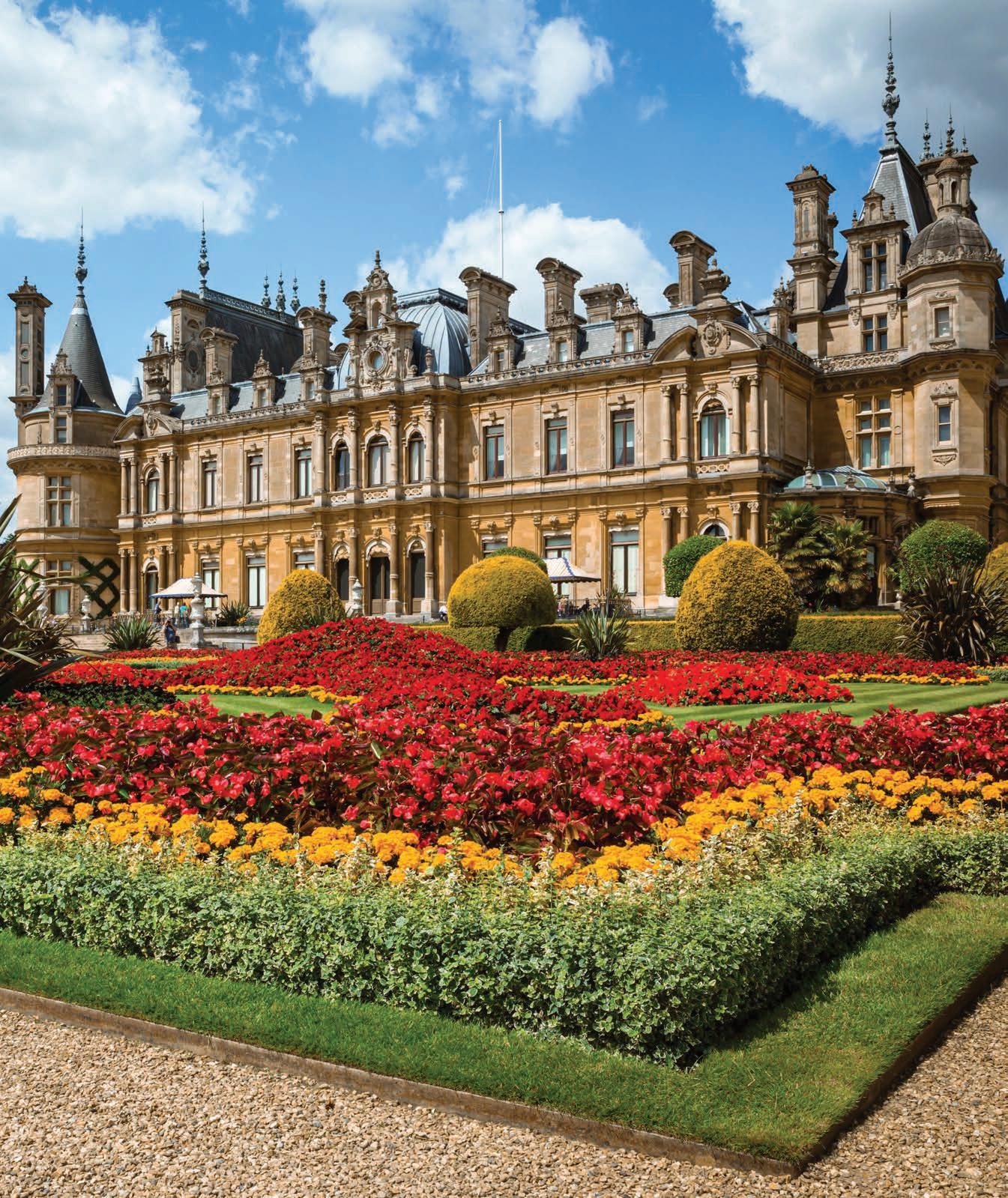

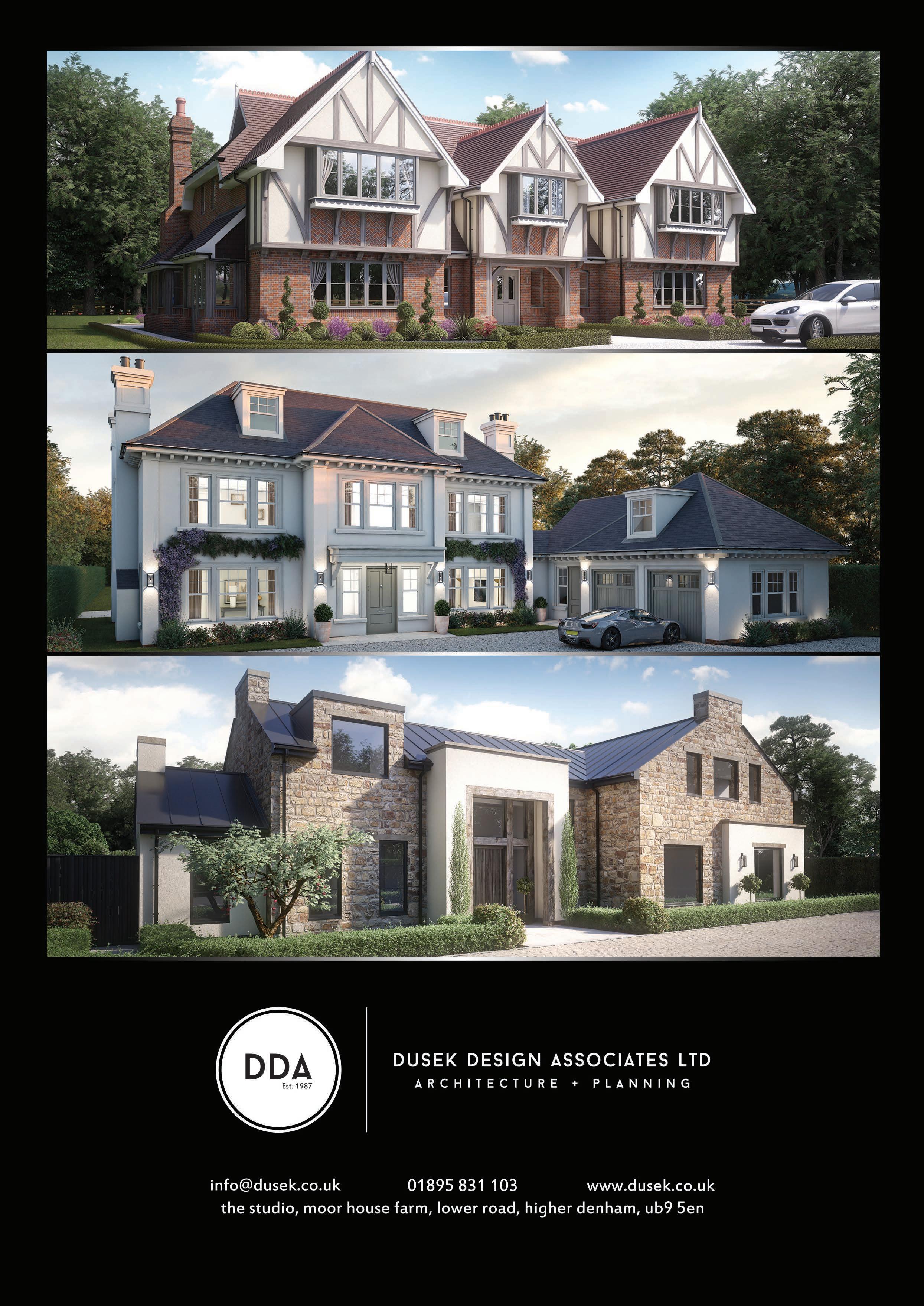




Welcome to the latest edition of Prestige – our magazine that showcases some of the finest property from across our network of 9 Metroland offices.
As we enter the late Summer/Autumn months of 2024 the most dominant news has been the outcome of the General Election held in July. Nationally we saw Labour secure a significant majority although in Metroland the three Parliamentary constituencies in which our offices sit remain held by the Conservatives (two) and the Lib Dems (one).
In housing policy terms there was little to differentiate the major parties and Labour have said they will focus on speeding up planning and generating more housebuilding, helping first time buyers through stamp duty mitigation, and introducing a reworked Help 2 Buy scheme to assist financing. In the private rental sector we expect to see the end of section 21 (often called no blame) evictions.
In reality it will be economic growth that drives most activities. Inflation has fallen and wages are now growing at above inflation rates meaning that there will be growing confidence in taking major decisions such as moving home.
Affordability is still key and confidence, whilst improving, remains cautious. However the latest forecasts from property portals such as Rightmove and lenders such as the Halifax, now indicate that property values will remain steady or even increase slightly during the year ahead.
The much sought after infrastructure and amenities afforded throughout the Metroland area continues to ensure levels of demand are robust and this is resulting in good numbers of sales being made at strong prices.
As always, obtaining the right advice is key and this is where the extensive experience and knowledge that our teams possess really comes to the fore. We have successfully enabled people to buy and sell, let and rent in all market conditions since 1962.
In Lettings, the continuing surfeit of demand over supply has seen rental values increase significantly over the last year. This rate of increase has slowed although, properties that we manage remain particularly popular with high quality tenants who are willing to pay premium values for property that they know is well maintained and looked after.
With ever increasing legislative demands, our managed services provide both Landlords and Tenants with the peace of mind that their property is in safe hands and meets all safety and legislative requirements.
The new homes market has been subdued in terms of the volume of property coming to the market but the new Government is committed to increasing this significantly and to levels not seen since the 1960’s. We have many exciting client developments already underway and coming to the market in late 2024 and beyond.
Whatever your property needs, we look forward to being of assistance and our experienced and professional teams will be delighted to speak with you, in confidence, and advise how best to realise your plans.

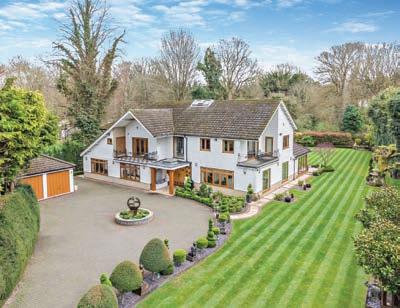
selection of the finest homes currently available via Robsons.

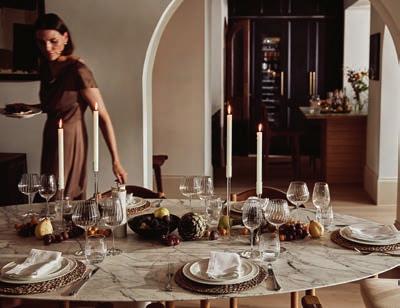

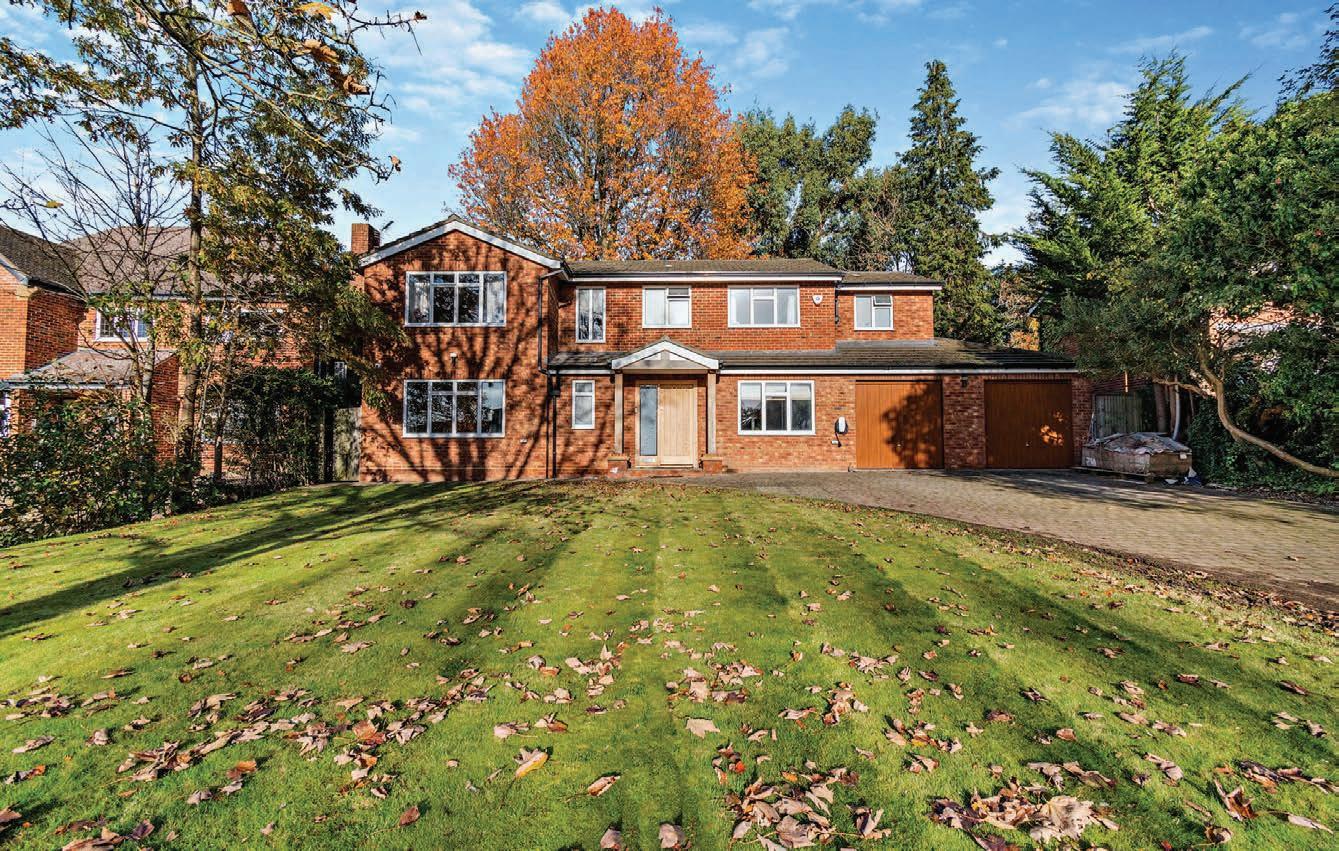
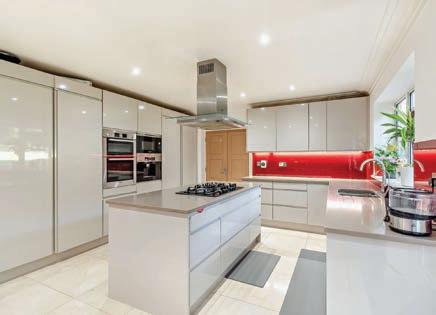

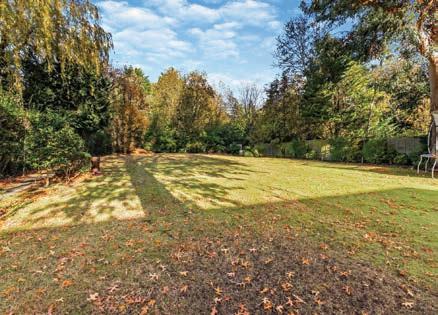
Park View Road, Pinner Hill

Set on the prestigious Pinner Hill Estate, with over 2,530 sq ft of bright, well-appointed interiors, this superb residence makes the ideal family home with two good-sized reception rooms, four double bedrooms and three modern bathrooms. The property occupies a generous plot, with scope to extend (STPP). EPC: C

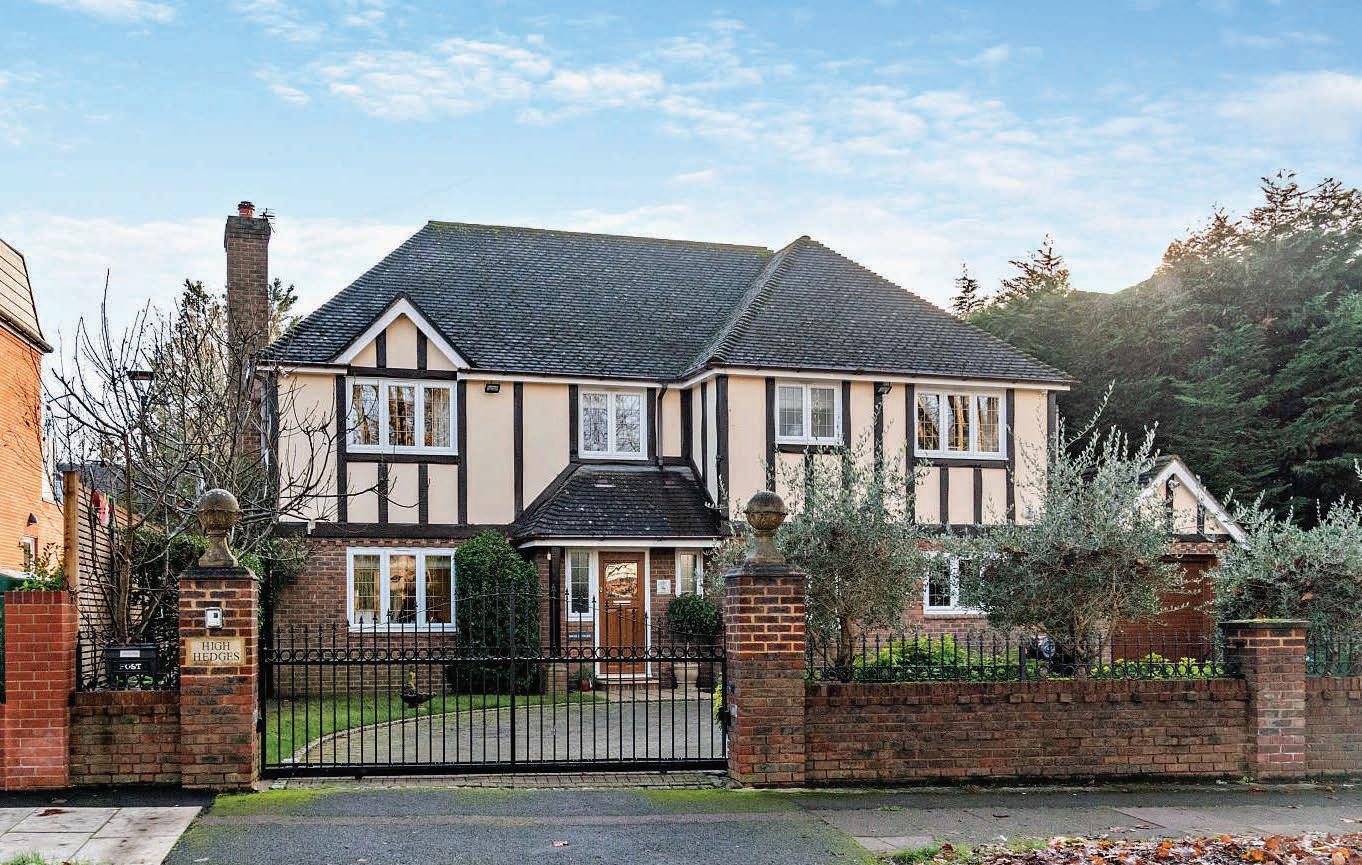
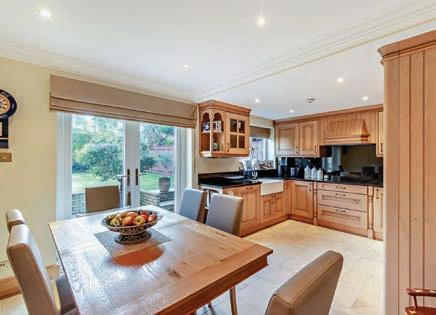
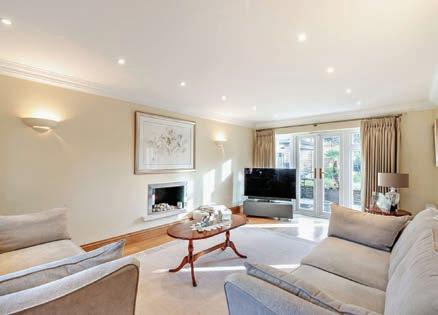

Royston Grove, Hatch End, Pinner

An immaculately presented four bedroom, three-bathroom detached residence in excess of 1,800 sq ft, positioned on one of Hatch End’s most sought after roads within easy reach of local amenities, schools and transport links. The property is beautifully presented both inside and out, with modern interiors, an attractive rear garden and off-street parking for several cars. EPC: E

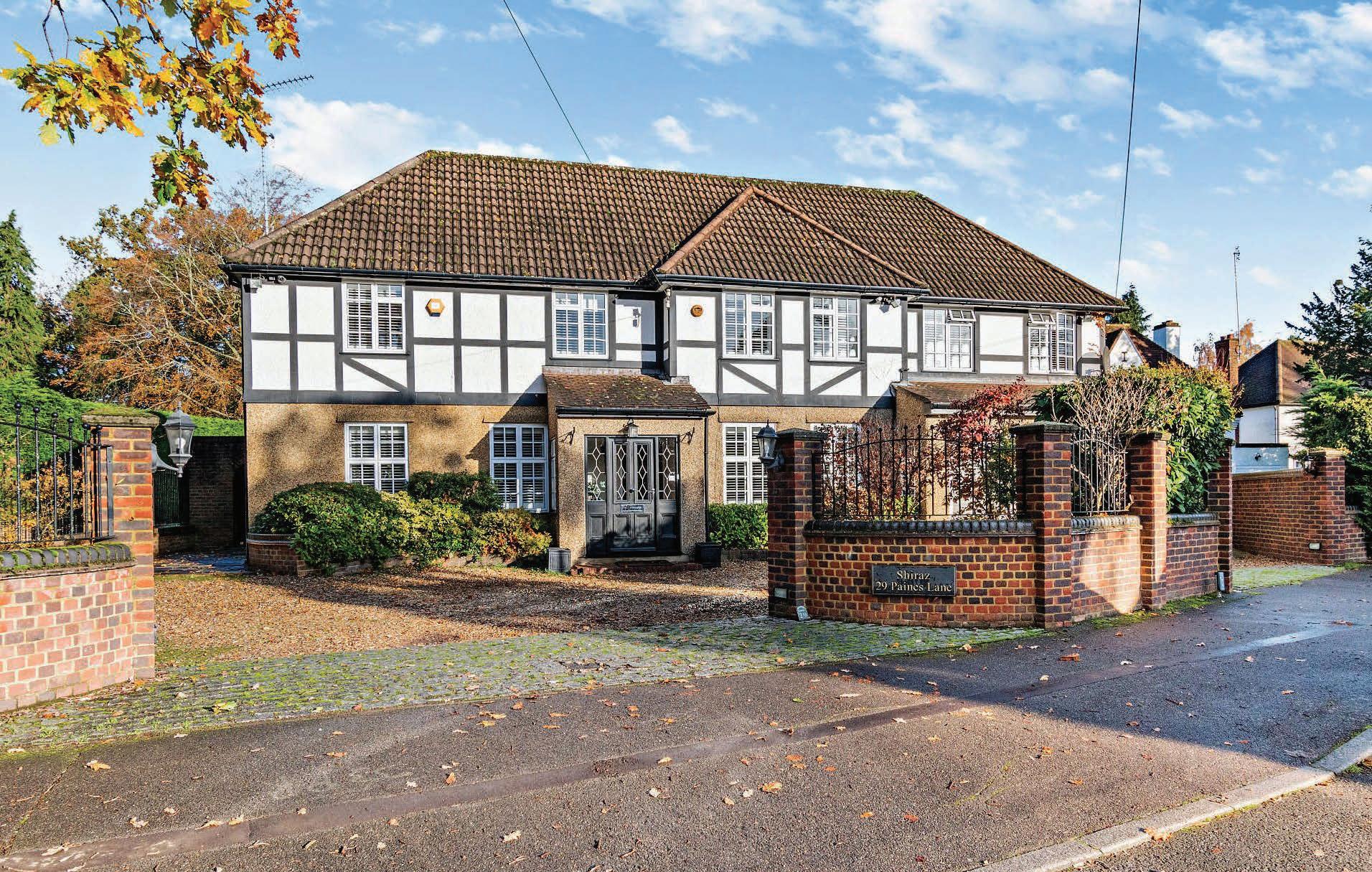
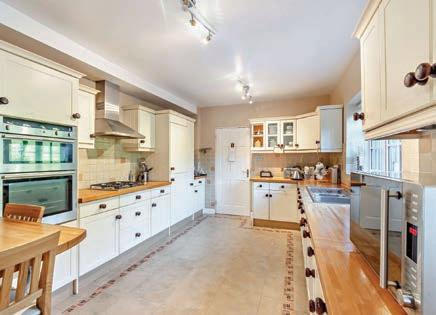
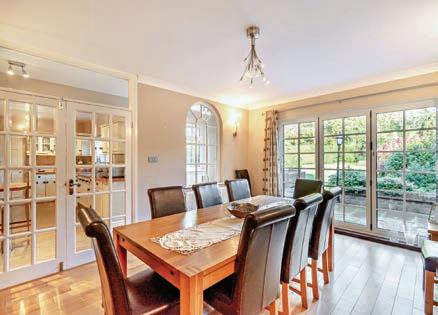
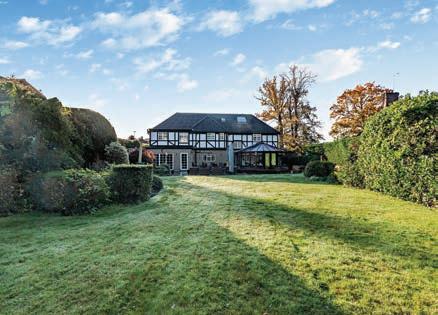

Offering in excess of 2,930 sq ft of well-appointed living accommodation, on a plot of approximately 0.55 acres, is this exceptional family residence boasting five double bedrooms, four bathrooms, a superb rear garden and off-street parking for several cars. The property is well positioned in a highly desirable location close to Pinner’s amenities. EPC: D


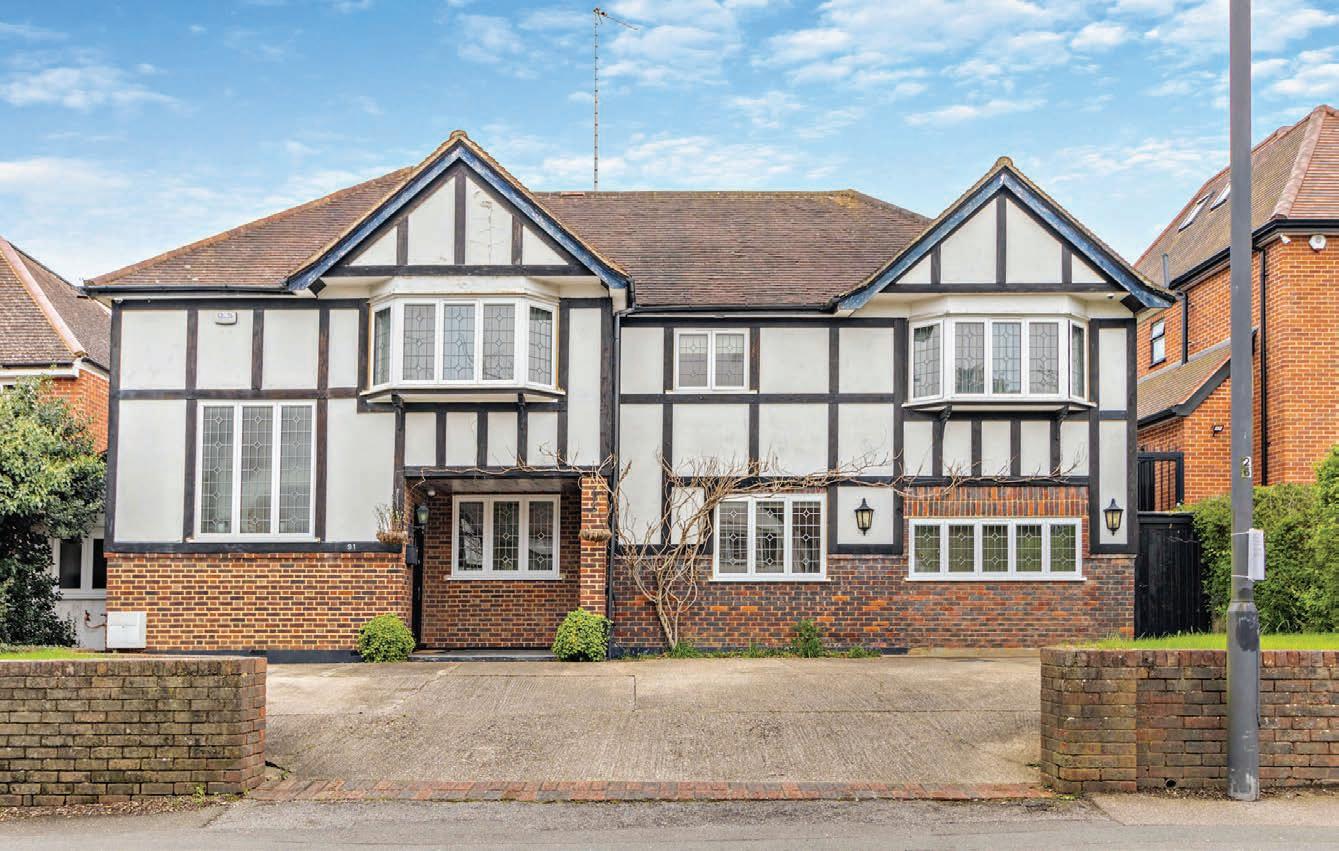
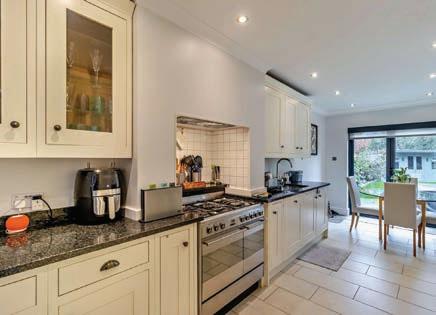
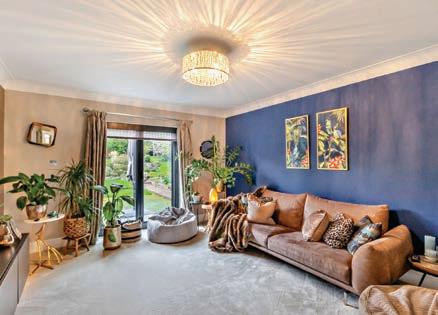
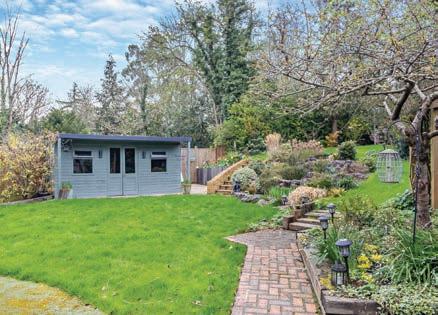
Paines Lane, Pinner Village Guide Price £1,650,000

A remarkable five-bedroom detached residence in excess of 2,200 sq ft, providing a desirable home for the growing family. A real feature of this family home is its spectacular rear garden with its attractive landscaping and fine detailing. The garden has new lawns with illuminated ‘dusk till dawn’ garden steps made from Indian sandstone paving, and a patio area to the rear. EPC: C


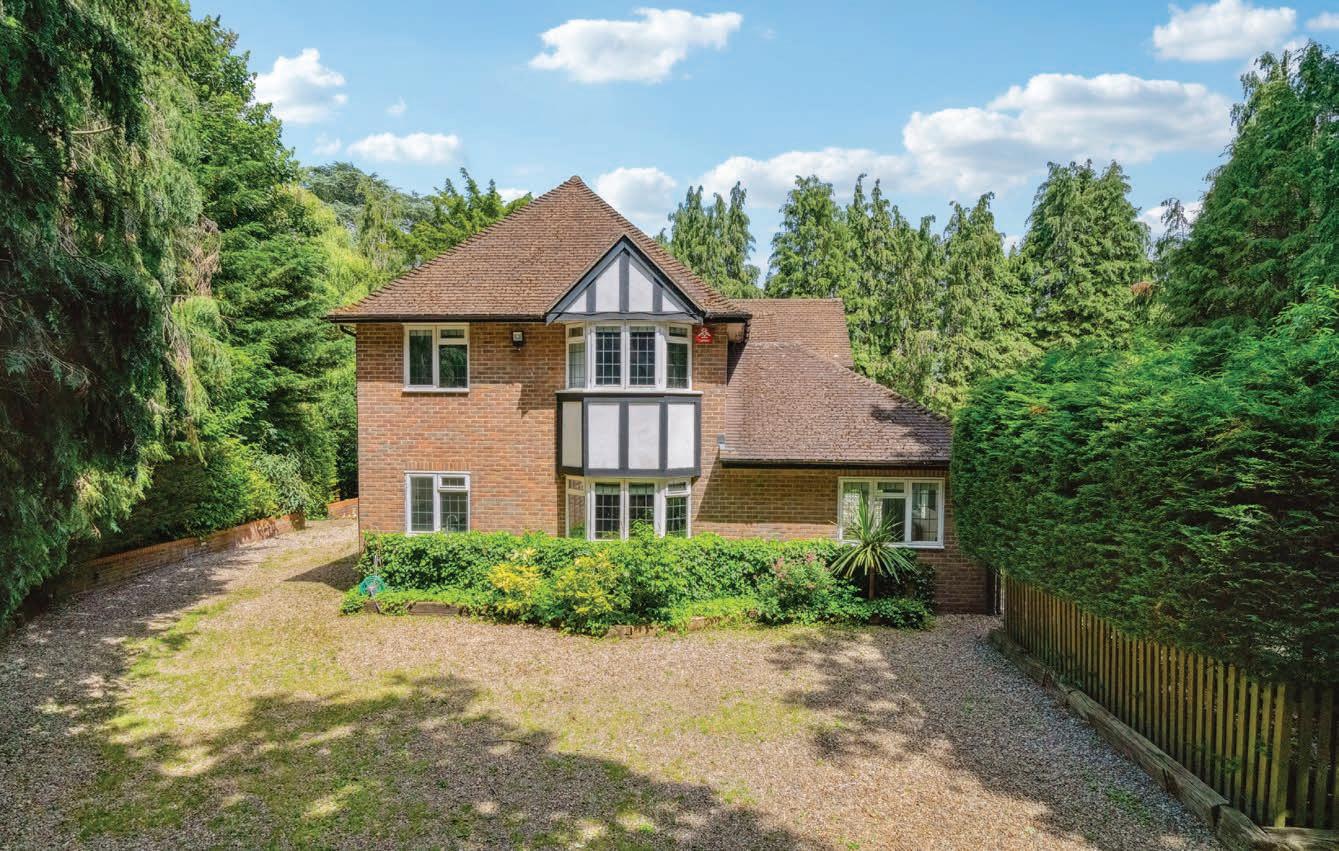
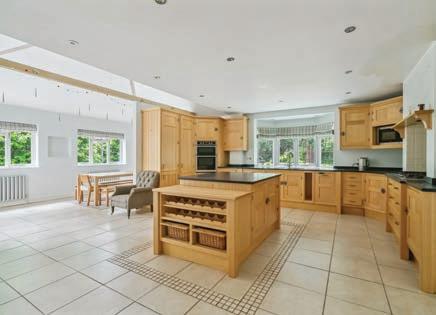
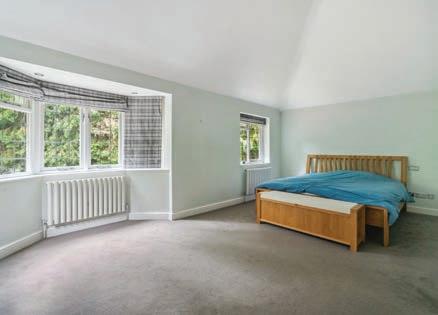
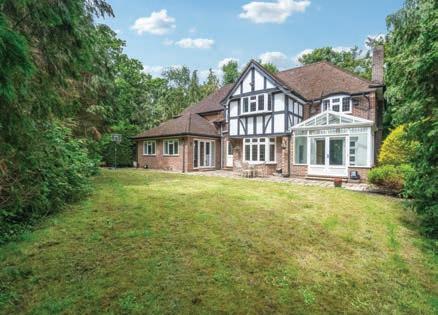
Lane, Pinner Village Guide Price £1,575,000

Nestled away on one of Pinner’s most desirable roads, occupying a generous plot with an imposing frontage, is this substantial (2,813 sq ft) five-bedroom, three-bathroom family residence, located a short walk from Pinner High Street. This fantastic home has been well maintained both inside and out, and is offered to the market with no onward chain. EPC: C 3 5 3


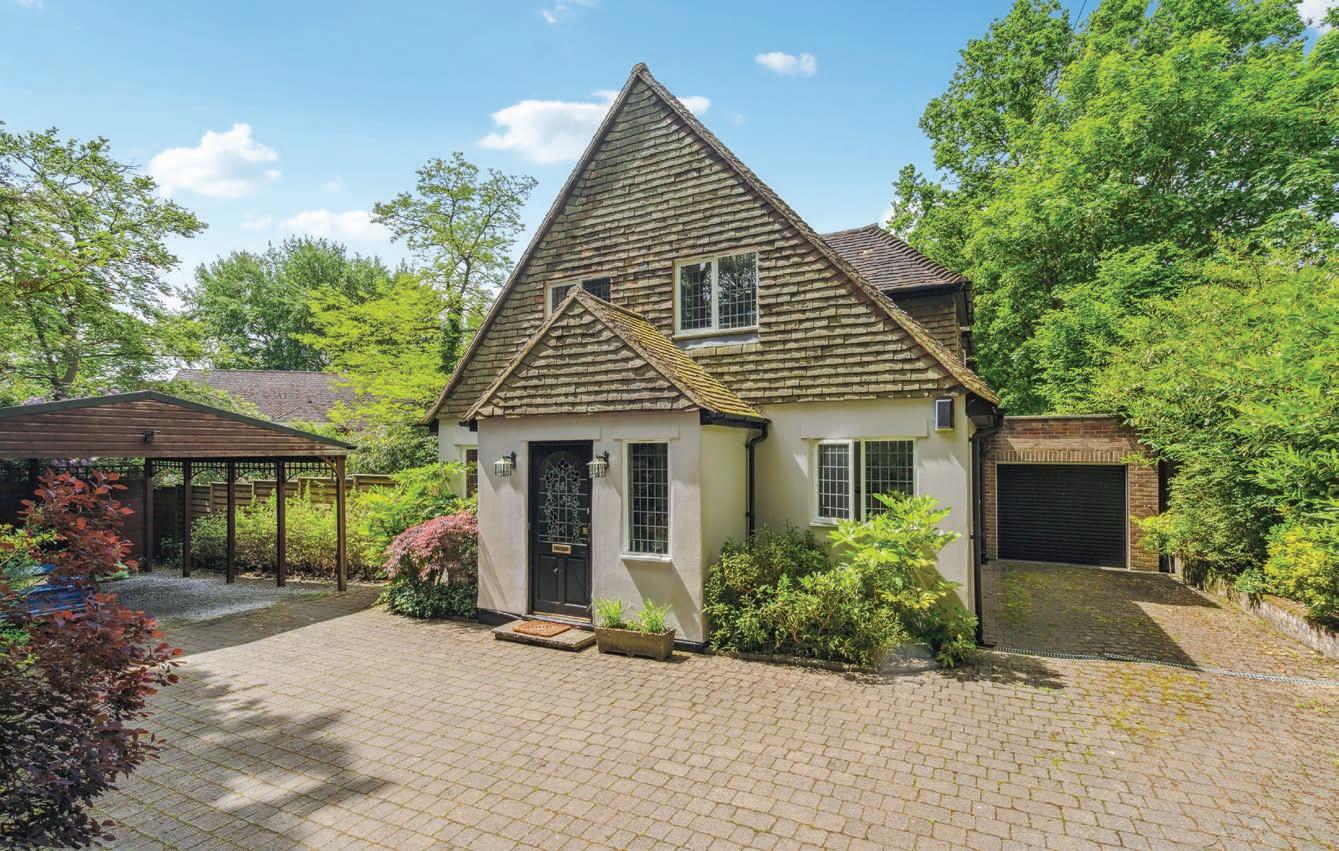
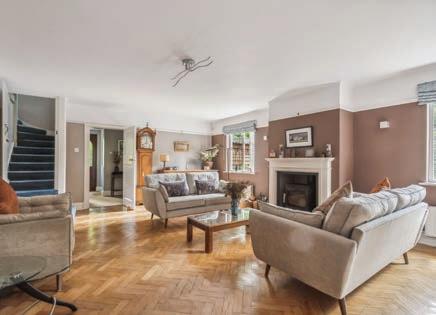



Nestled away on the exclusive and highly sought-after Pinner Hill Estate, on a plot of approx. 0.51 acres, is this 1920s chalet-style property offering in excess of 2,700 sq ft, with a superb rear garden and off-street parking for several cars. The 72 acre Pinner Hill Estate is home to 115 established and individual family dwellings, as well as the highly regarded Pinner Hill Golf Club. EPC: D 3 5 3


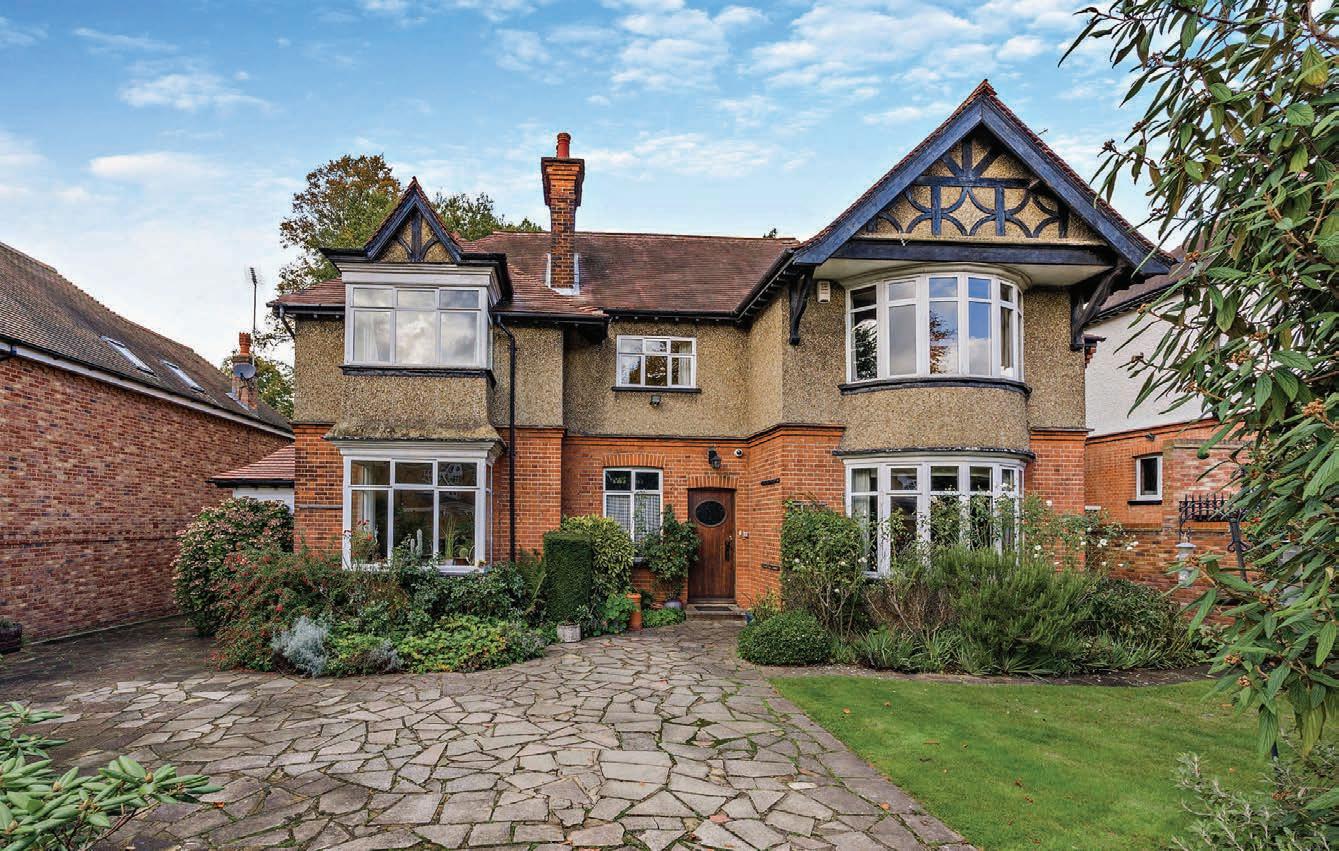
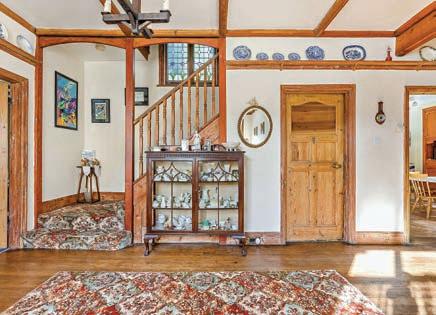
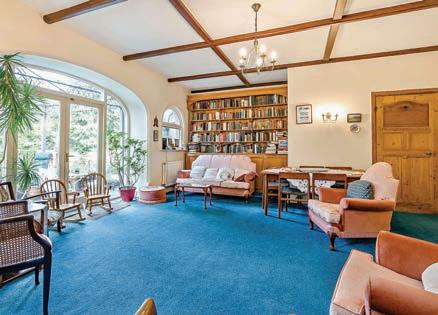
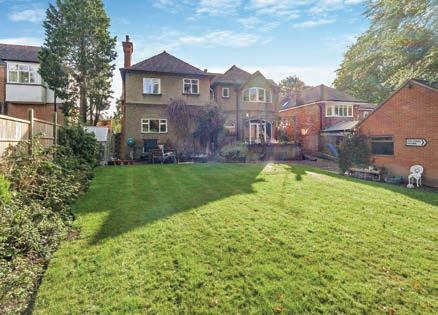
Royston Park Road, Hatch End, Pinner

Set on one of Hatch End’s most prestigious roads just a short walk from local amenities, is this substantial six-bedroom, Edwardian residence in excess of 3,400 sq ft. This remarkable home offers an abundance of character and charm with original distinctive features, off-street parking for several cars and the potential to extend (STPP). EPC: D


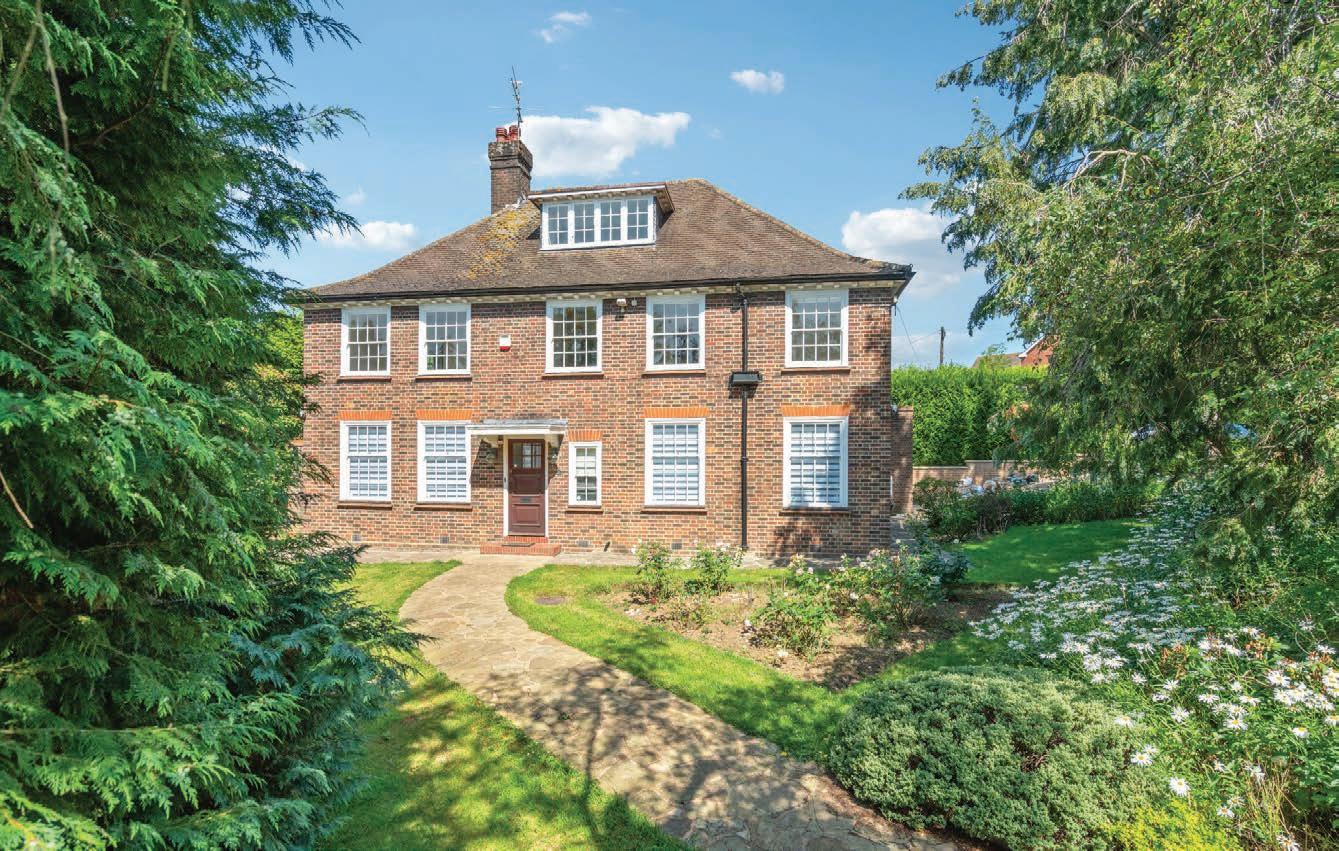


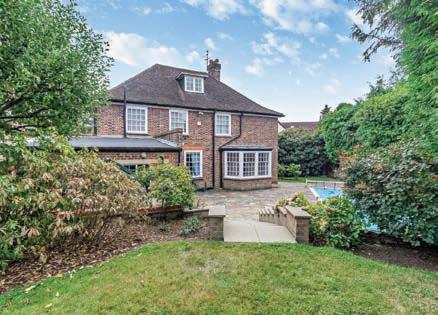

Halycon Lodge is a distinguished and spacious detached family home, prominently positioned on a corner plot along Elgood Avenue. One of the original 1920s residences from the era when the Gatehill estate was farmland, this handsome property boasts high ceilings and numerous large and dual aspect windows, filling the interior with abundant natural light. The home offers over 2,810 sq ft of well-proportioned accommodation across three floors. EPC: D

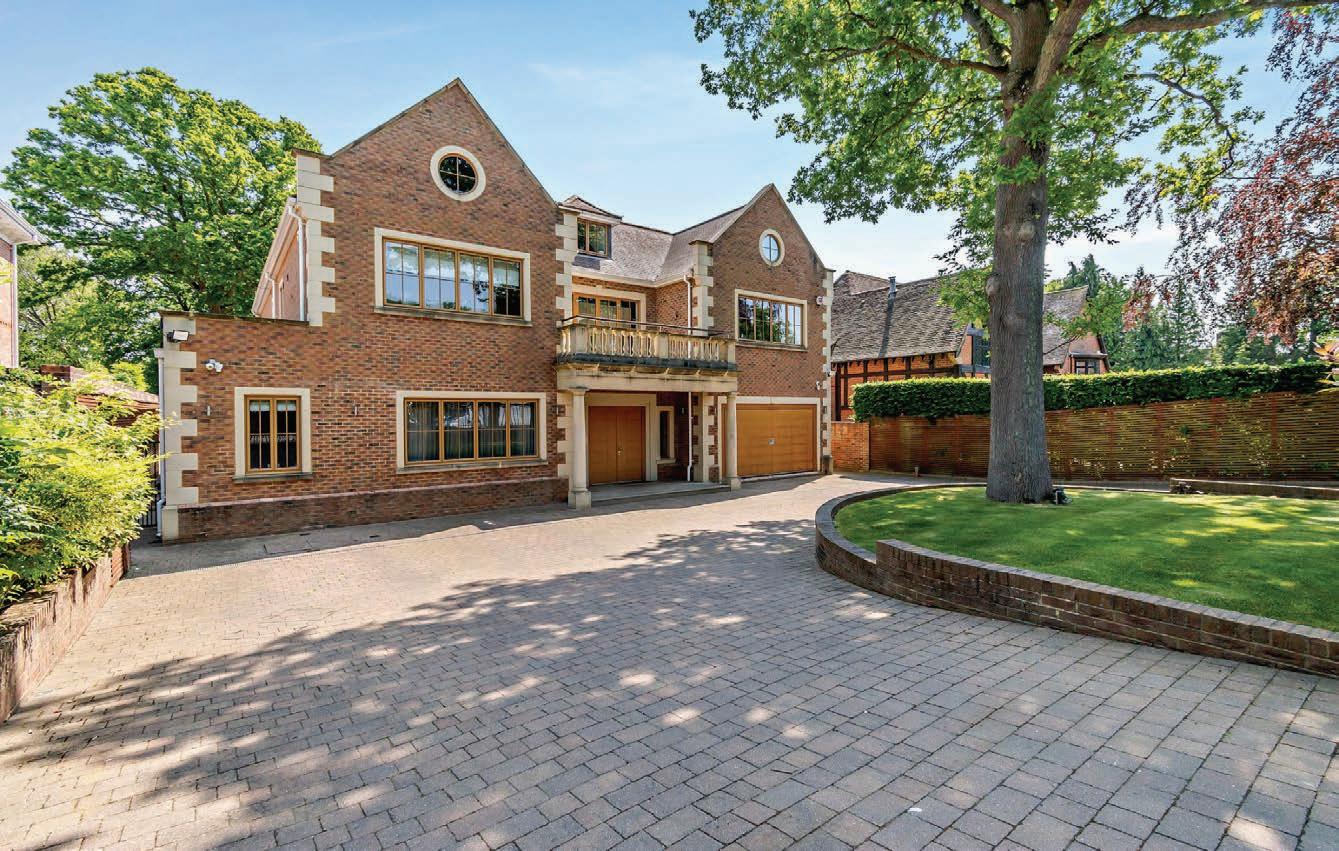
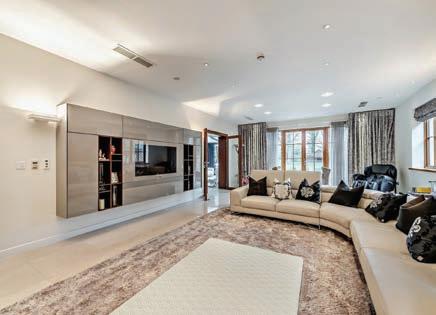

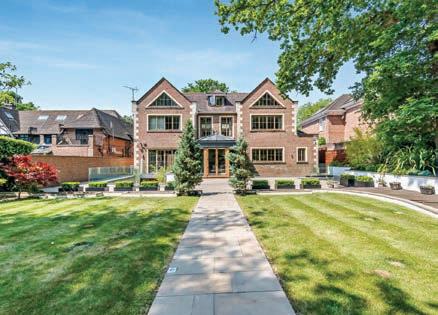
Northwood Guide Price £6,750,000

Positioned on arguably the most sought after road in Northwood, Linksway. This magnificent detached family home presents over 9,500 sq ft of well balanced and modern accommodation set over 4 floors. Built to exacting standard by the current owners, the property presents seven bedrooms and five bathrooms, Gym (including sauna and changing rooms), cinema room, three reception rooms, Kitchen/dining room, chefs kitchen/utility room and double garage. EPC: B



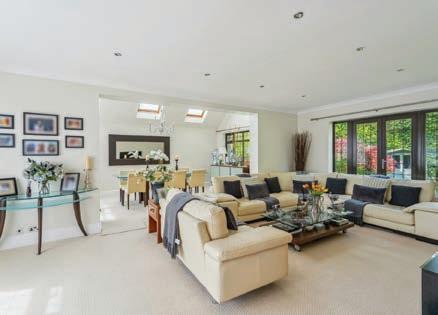
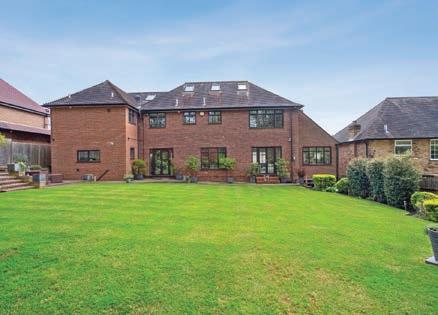
Woodgate Crescent, Northwood Guide Price £1,750,000

This large five bedroom detached house is set upon a commanding position on the highly sought-after Woodgate Crescent within the Gatehill Estate. The property has been modernised to a high standard throughout and offers versatile and spacious accommodation. Further benefits include large storage space to the second floor, a second garage and off street parking for several vehicles. EPC: D 2 5 3

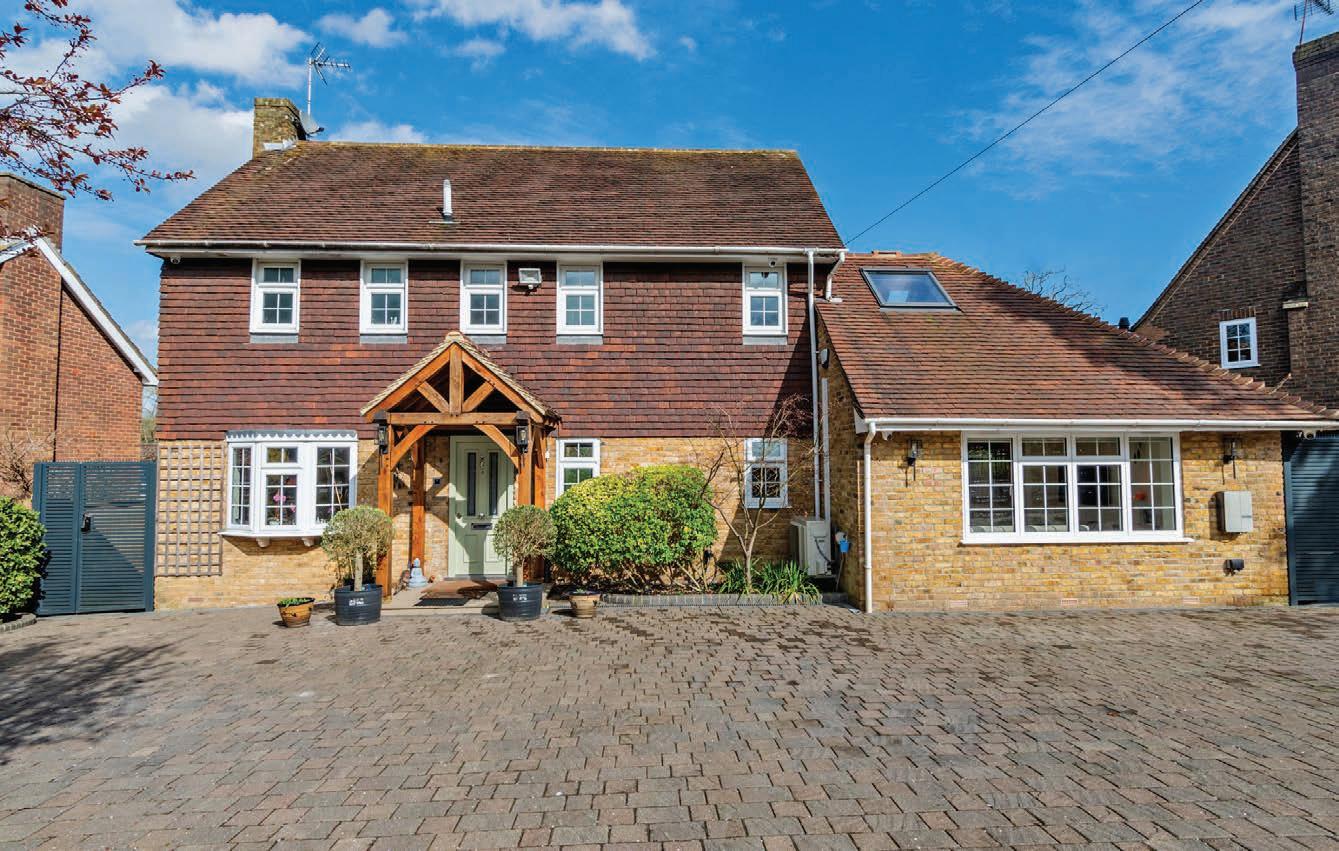
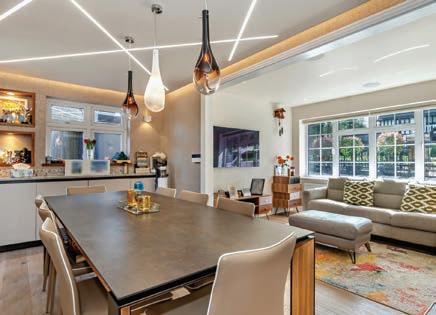
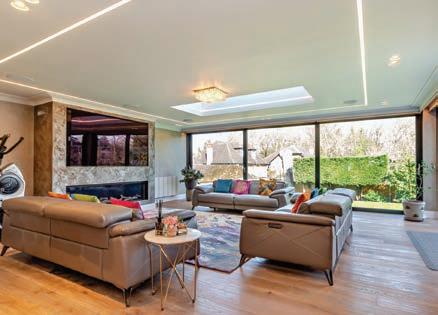
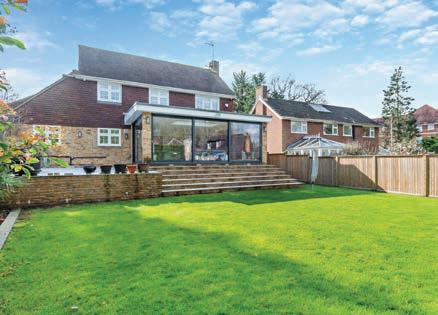

Positioned on a popular residential road within the favoured Copse Wood Estate, this detached four bedroom, two bathroom family home has been skilfully extended to provide modern living space set over two floors. The property sits on a wide plot with the benefit of gated off street parking. To the rear is a private and secluded garden. Internally, the property has been finished to a high standard. EPC: E
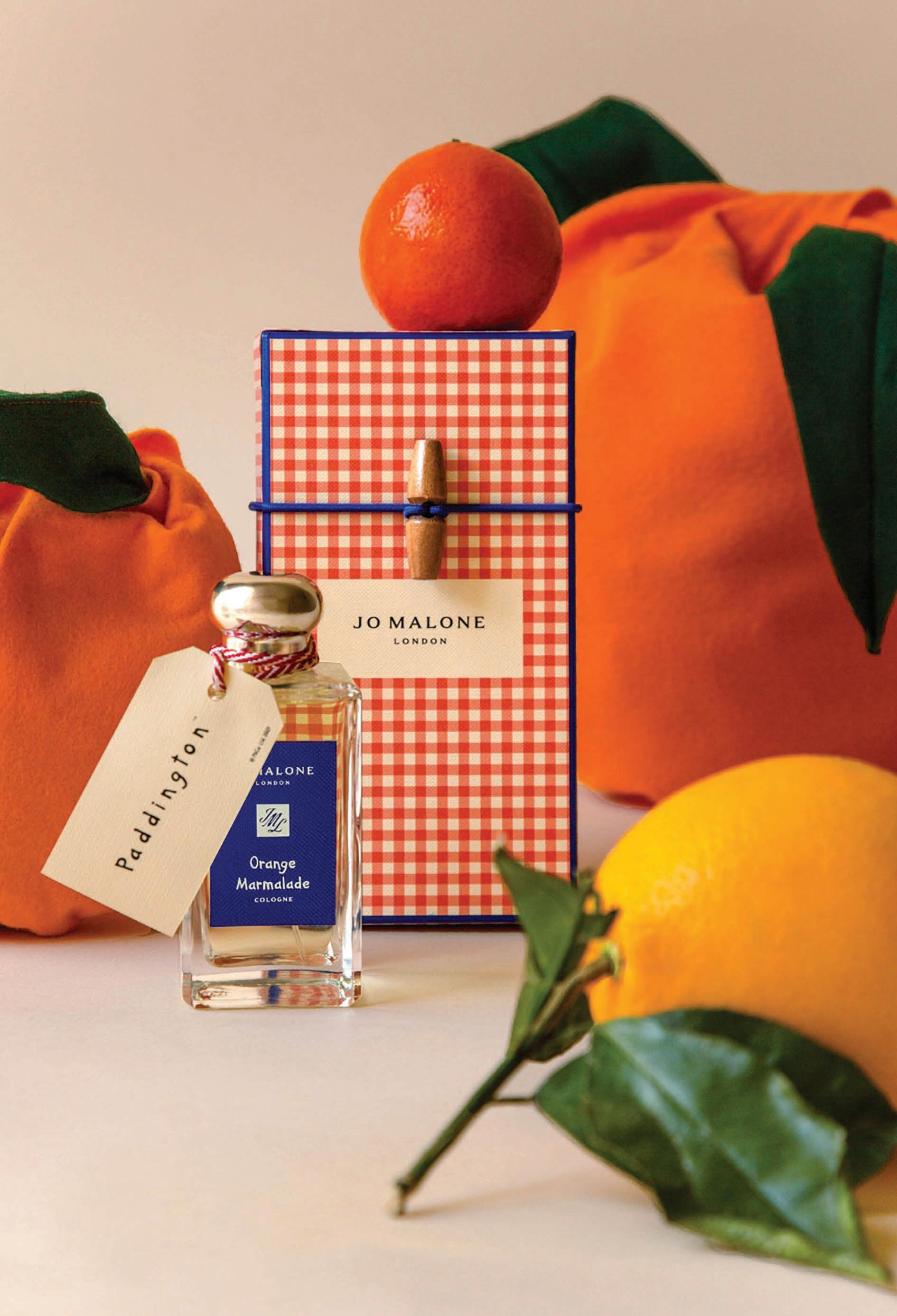

Jo Malone London is delighted to announce a collaboration with a figure widely associated with kindness. The little bear with a big heart: Paddington™. The epitome of seeing the best in everyone and giving ‘just because’, the beloved bear has inspired a series of limited-edition scented gifts from the British fragrance and lifestyle house.
At the heart of this collection is a cologne that celebrates Paddington’s favourite snack, the marmalade sandwiches he hides beneath his famous red hat. A refined take on the most British preserve, Orange Marmalade blends warm woods with orange zest to create a marvellous, golden fragrance.
Whatever the occasion - whether a thank you, a meaningful date or just because - Jo Malone London approaches it with generosity. However big or small the moment or reason for gifting, we want to make it a special one. Just because.
The limited-edition collection includes:
Orange Marmalade Cologne 100ml £124/$140
Orange Marmalade Cologne 30ml £58/$67
A childhood favourite and now our latest collaborator, Paddington conjures up cherished memories of fun-filled trips by train, exploring the British countryside and coastline - always with a picnic in tow. And when it comes to our Orange Marmalade Cologne, really there was no other choice of partner we’d rather share our scent with - or marmalade sandwich, come to that.
Jo
Dancey, Global Brand President



Jo Malone London Marvellous Marmalade Recipe
Recipe makes 7 × 220g jars
1.5l water
1kg organic oranges
300g sliced rhubarb
1.3kg jam sugar
2g dried edible lavender
2g pink peppercorns, crushed 1 lemon, juiced
Method
1. Place the water and oranges - whole, stalk-end removed - in a heavy-based saucepan. Cover and bring to the boil, then reduce to a gentle simmer for 30 minutes. Remove from the heat and leave contents to cool completely.
2. Once cool, transfer the oranges to a bowl. Strain the cooking liquid, reserving 900ml in a bowl.
3. Halve the oranges, scoop the flesh into a sieve set over the reserved liquid and thoroughly drain the juices. Reserve the rinds. Wrap the strained flesh in muslin, tie tightly with string.
4 Wash and drain the rhubarb stalks. Roughly slice into 5cm rounds.
5. Place the sliced rhubarb and 100ml water into a heavy-based preserving pan. On a low heat, cook gently until broken down. Once softened, turn the heat off.
6. Thinly slice the orange rinds and add to the pan of cooked rhubarb. Add the reserved liquid, muslin-wrapped orange, jam sugar, lavender, crushed pink peppercorns and lemon juice and bring to the boil. Boil for 30 - 35 minutes, until the marmalade reaches setting point (105C on a sugar thermometer).
Note: watch the temperature; you may need to reduce the stove heat during cooking.
7. Once cooked, turn the heat off and remove the muslin parcel. Leave the pan to rest for 10 minutes, stirring occasionally. Pour into warm sterilised jars. Seal immediately. Store in a cool, dark place.
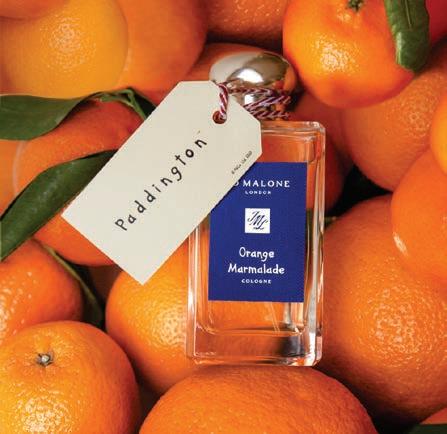
“Equipment Suggestions
• Copper preserving pan or heavy based saucepan (stainless steel or cast iron)
• Spatula
• Jam funnel with a large hole for easy pouring
• Long-handled wooden spoon
• Electric scales
• Sugar thermometer
• Muslin
• Ladle
• 7 × sterilised lidded jars
• Chopping boards
• Large mixing bowls
Helpful Tips
• Jam sugar is sugar with pectin added.
• Cook the fruit the day or night before and leave to cool overnight - fully cooled fruit is easier to handle and slice.


We are delighted to be partnering with Jo Malone London to celebrate the marvellous Orange Marmalade scent inspired by Paddington’s favourite food. It is exciting to see both brands coming together to celebrate British heritage, as well as the shared values of kindness and generosity, in a campaign that captures Paddington’s essence so beautifully.
Françoise Guyonnet,
EVP Kids Brands STUDIOCANAL & CEO The Copyrights Group (a STUDIOCANAL company)

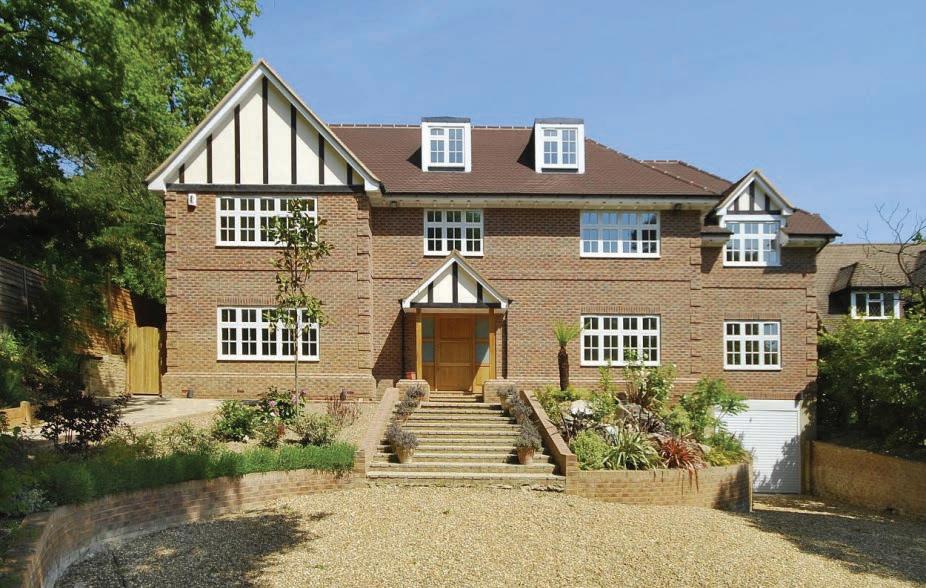
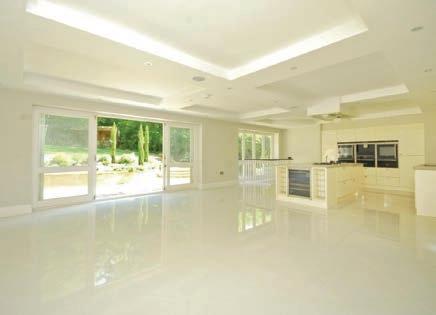
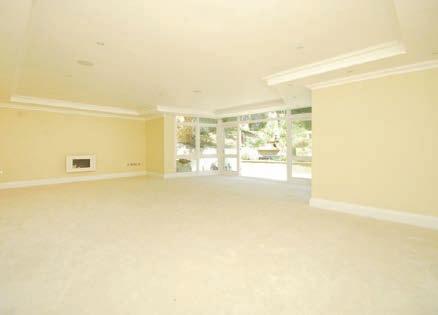
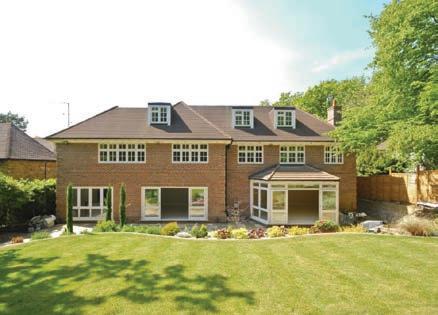
Guide Price £3,800,000

An imposing detached family home boasting 9,058 sq ft of accommodation set over four levels, located on a quiet cul-de-sac within the Copse Wood Estate. This impressive property offers spacious and flexible luxurious living space comprising eight bedrooms, six bathrooms, three reception rooms, large kitchen dining room, chef’s kitchen, gym, garaging and cinema room complete with kitchenette. EPC: C 5 8 6



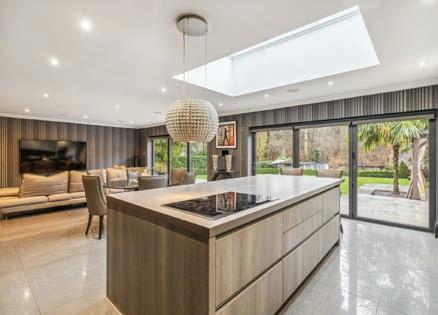
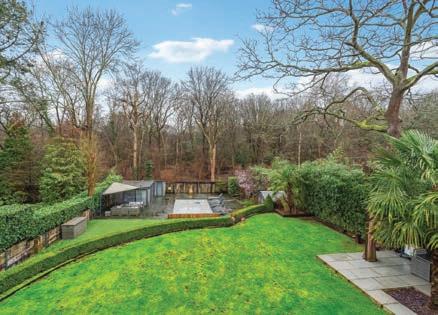
Wood Way, Northwood Guide Price £3,500,000

An outstanding detached six bedroom, five bathroom family home built by the current owners to exacting standards throughout. Positioned in the popular Copsewood estate, the property is set back from the road and accessed via a sweeping carriage driveway with electric gates providing secure off street parking for several vehicles and access to the large internal double garage. Internally, the property is finished to a high standard throughout matching high-end interior design with the latest in home technology. EPC: C

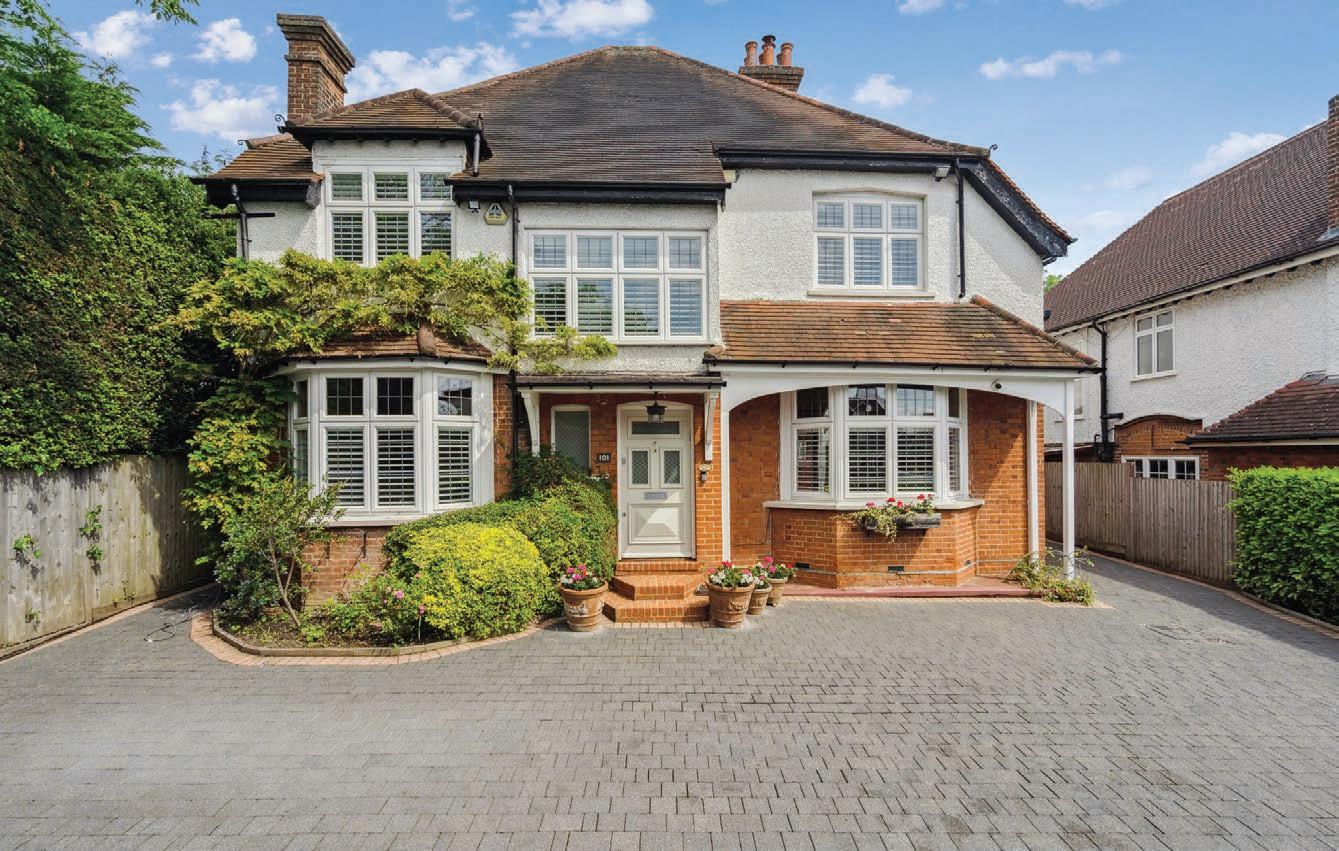
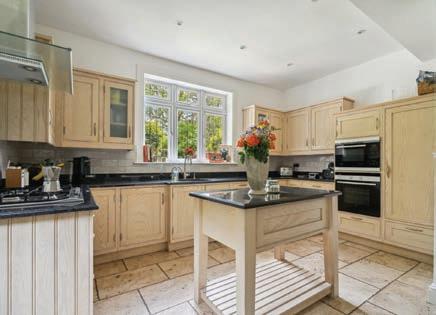
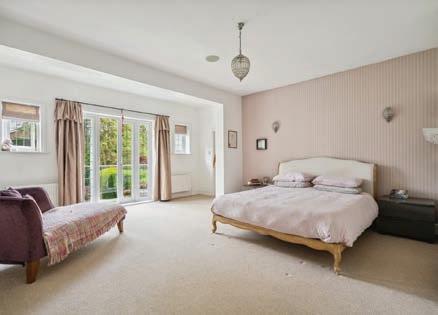
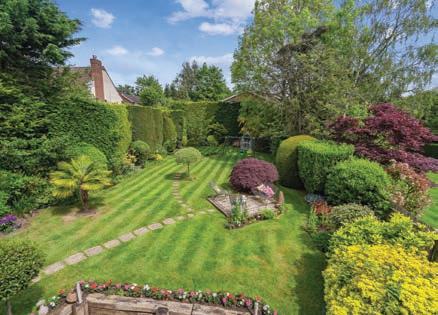

Robsons are pleased to offer this charming five bedroom, two bathroom detached family home to the market. Positioned moments from the centre of Northwood, this attractive family home has been skilfully extended and sympathetically modernised, retaining the character of its original period whilst providing spacious and flexible accommodation approaching 3,100 sq ft set over two floors. The property is set back from the road offering off street parking for multiple vehicles and access to the single garage. EPC: D

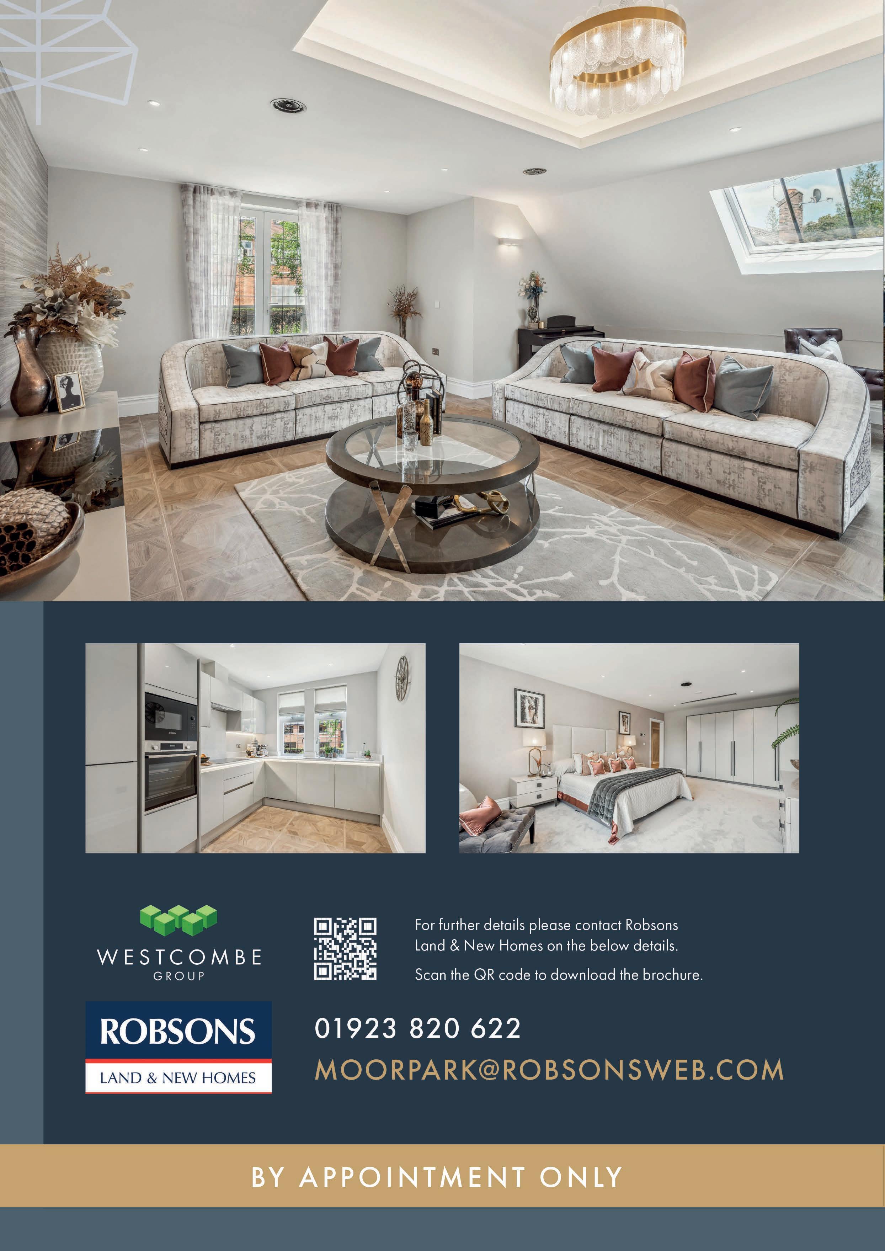
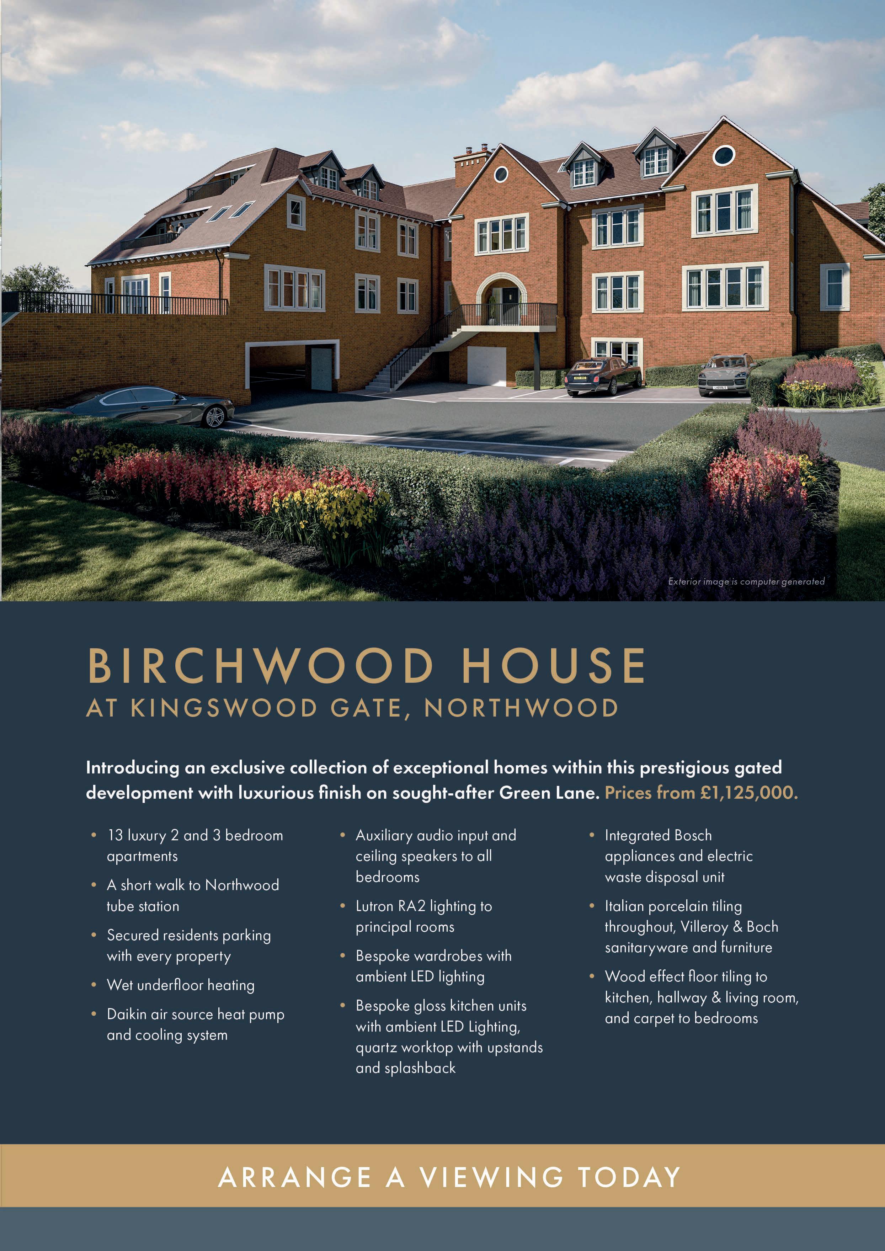

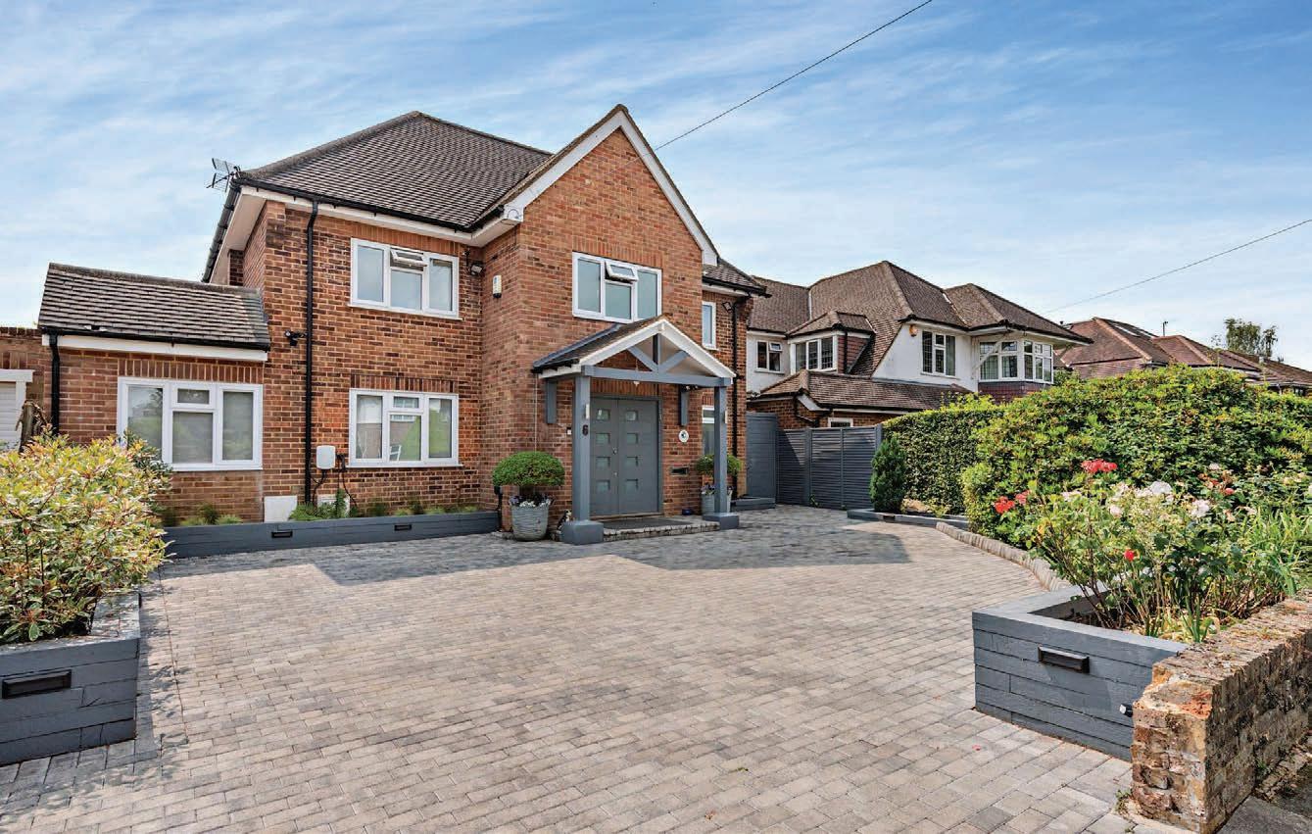
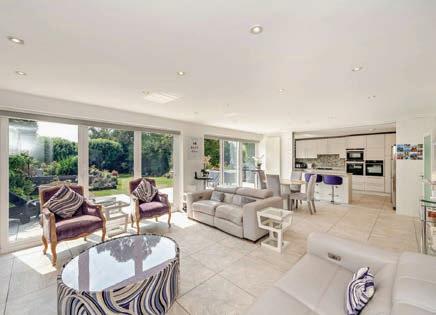
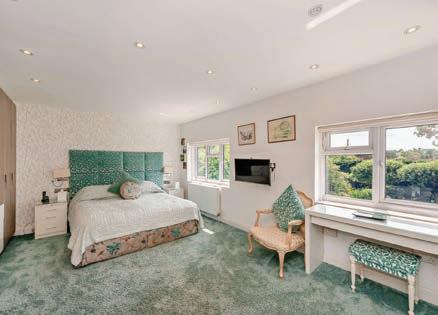
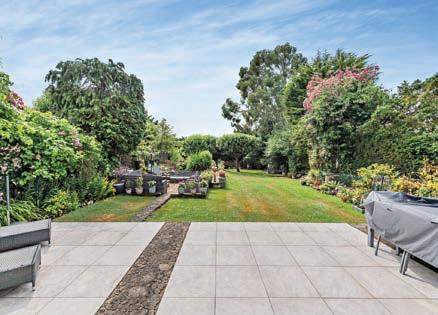
Woodfield Avenue, Northwood Guide Price £1,695,000

An opportunity to acquire this beautifully presented, four bedroom, three bathroom, link detached residence, ideally positioned in the heart of the much sought after Eastbury Farm estate. This stylish family home has been skilfully extended to optimise space and light throughout, offering a spacious and versatile interior over three well-appointed levels. Outside, the secluded rear garden extends to over 110ft in length. EPC: C

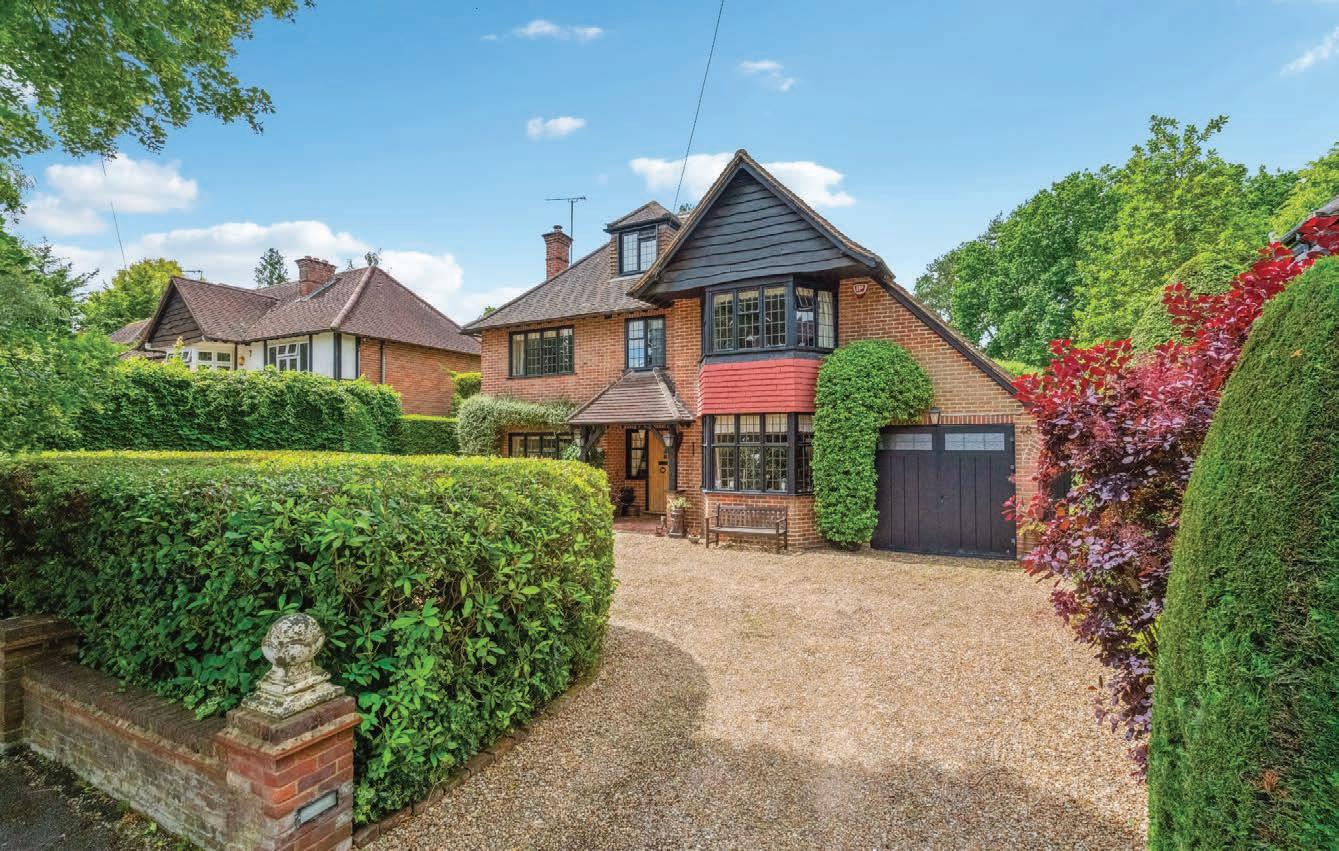
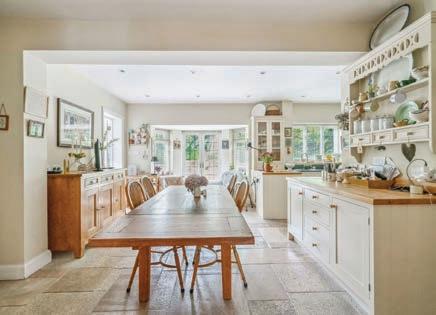
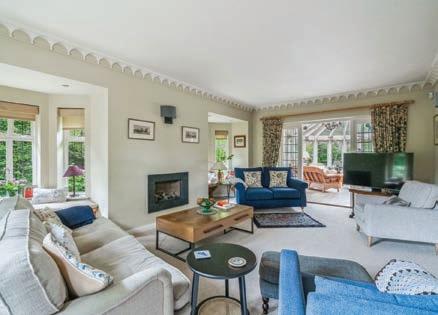
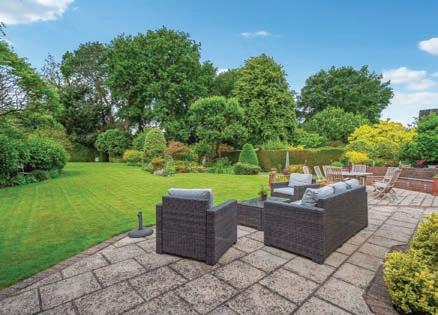
Wolsey Road, Moor Park

A very attractive five bedroom, three bathroom extended family home, in excess of 3,200 sq ft of flexible living accommodation offering generously proportioned interiors across three floors, perfect for the growing family. Externally, this sizeable property offers a stunning, private rear garden, laid to lawn with shrub and hedge borders, a patio area to enjoy outside dining and a summer house. EPC: C

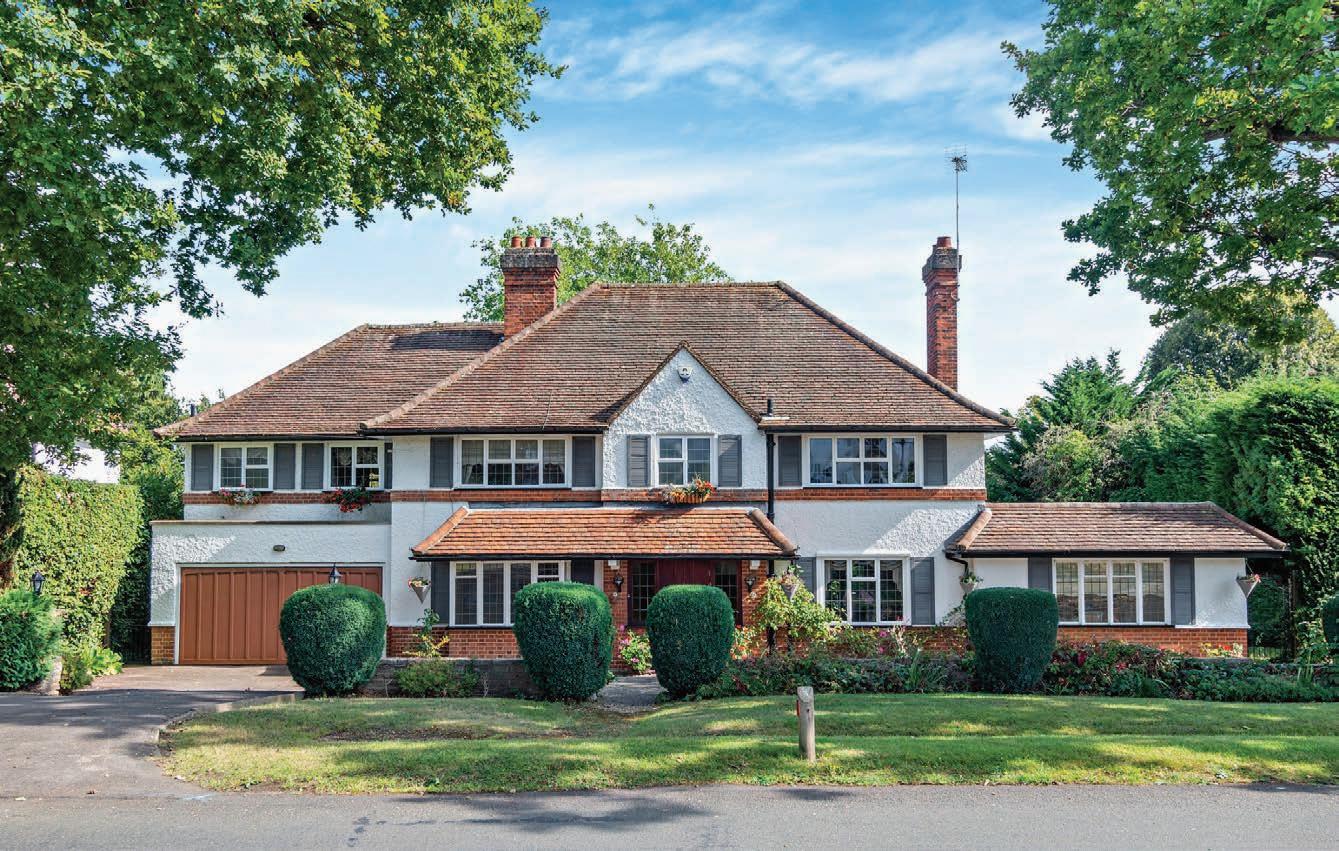
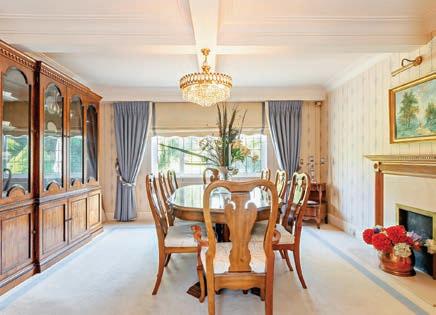

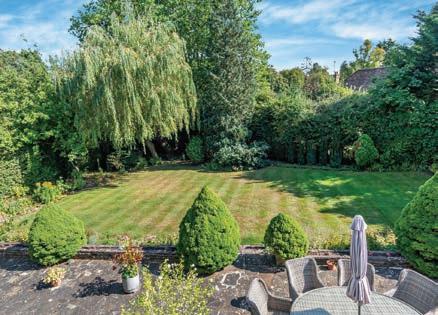
Pembroke Road, Moor Park

A five bedroom, two bathroom detached house occupying a plot of approximately 0.3 of an acre in one of Moor Park’s most sought after roads. Perfectly positioned in a quiet private road, with a wide frontage and a carriage driveway, is this attractive period home offering huge potential for further extension. The south-easterly facing rear garden has a raised patio seating area with attractive flowerbeds, overlooking the well-tended lawn with mature trees and shrubs along the boundaries. EPC: F


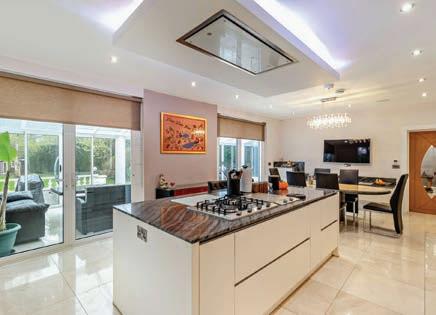

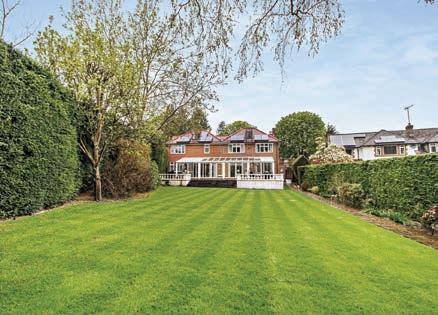

Robsons are delighted to offer for sale this seven bedroom, six bathroom detached residence, ideally positioned in one of Moor Park’s most prestigious roads. Occupying a third of an acre plot and approached by a sweeping carriage driveway which provides ample off street parking and access to the garage. The rear garden extends to approximately 170’ with an extensive lawn and footpath to an outbuilding at the rear. EPC: B


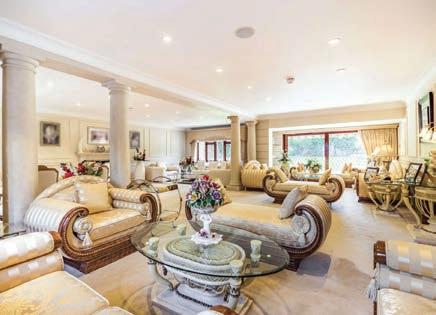
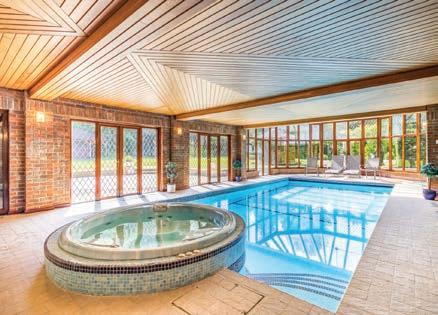

Wolsey Road, Moor Park

A gated detached house set in mature landscaped grounds approaching 1.5 acres, with five reception rooms, eight bedrooms and seven bathrooms. At the rear of the property is a beautiful landscaped garden with various features of flowers and shrubs, a Pagoda, summer house and a patio area for outside entertaining. The property has a gated carriage driveway with parking and access to the double garage. EPC: C

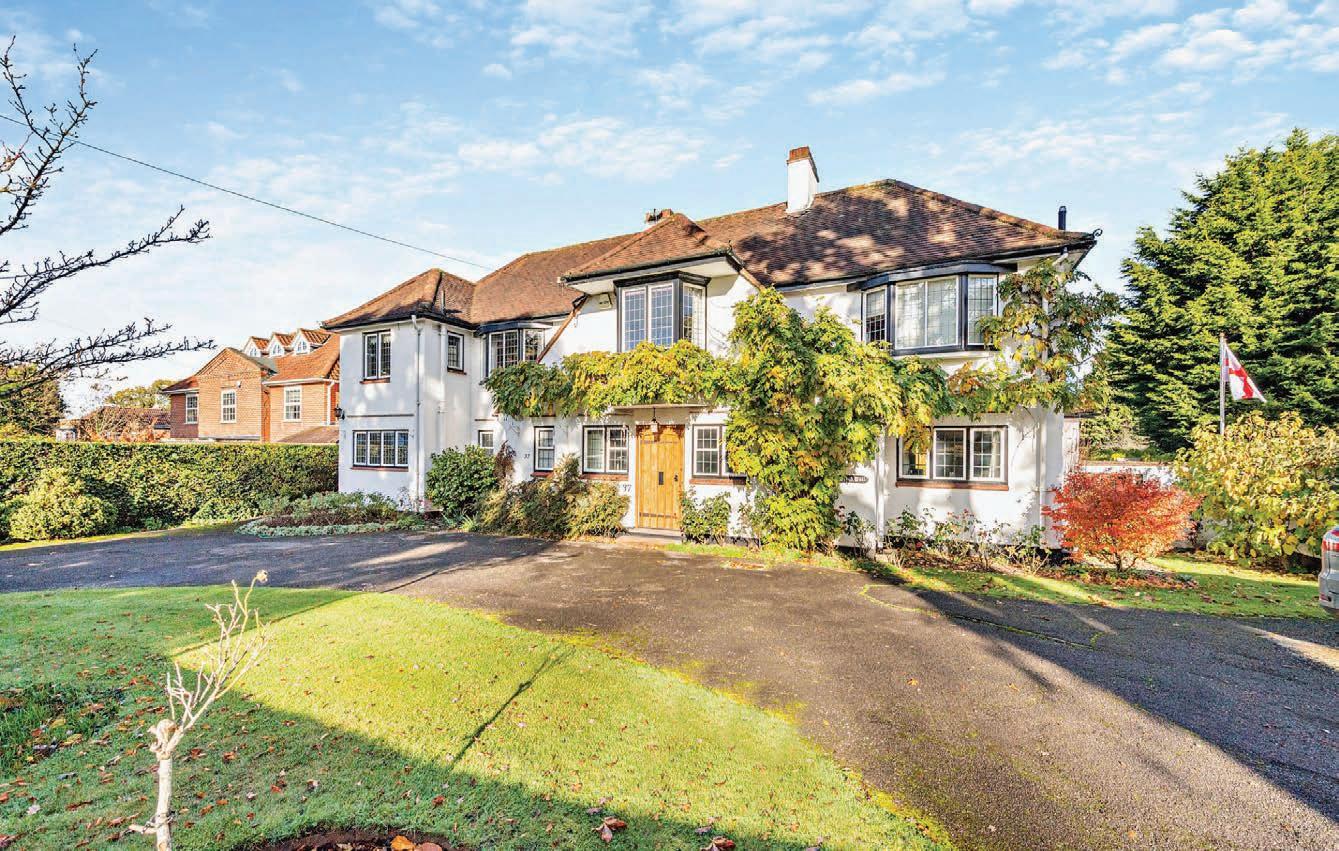
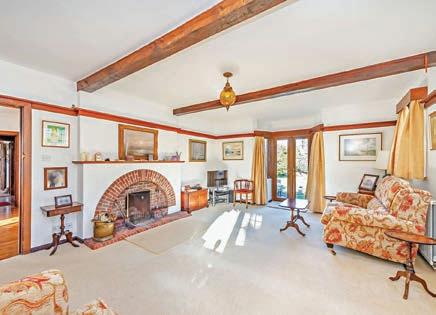
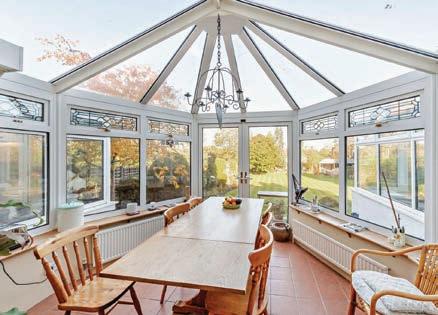
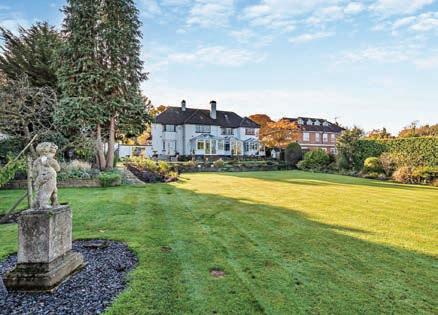
Sandy Lodge Road, Moor Park Guide Price £2,395,000

An opportunity to acquire this six bedroom, three bathroom detached residence, set within generous grounds on a tree-lined street in the private Moor Park estate. Constructed in the 1920’s, this was one of the earliest homes built within the estate, occupying an imposing plot with its wide frontage and sweeping carriage driveway. EPC: E 3 6 3
Moor Park Office moorpark@robsonsweb.com | 01923 820622

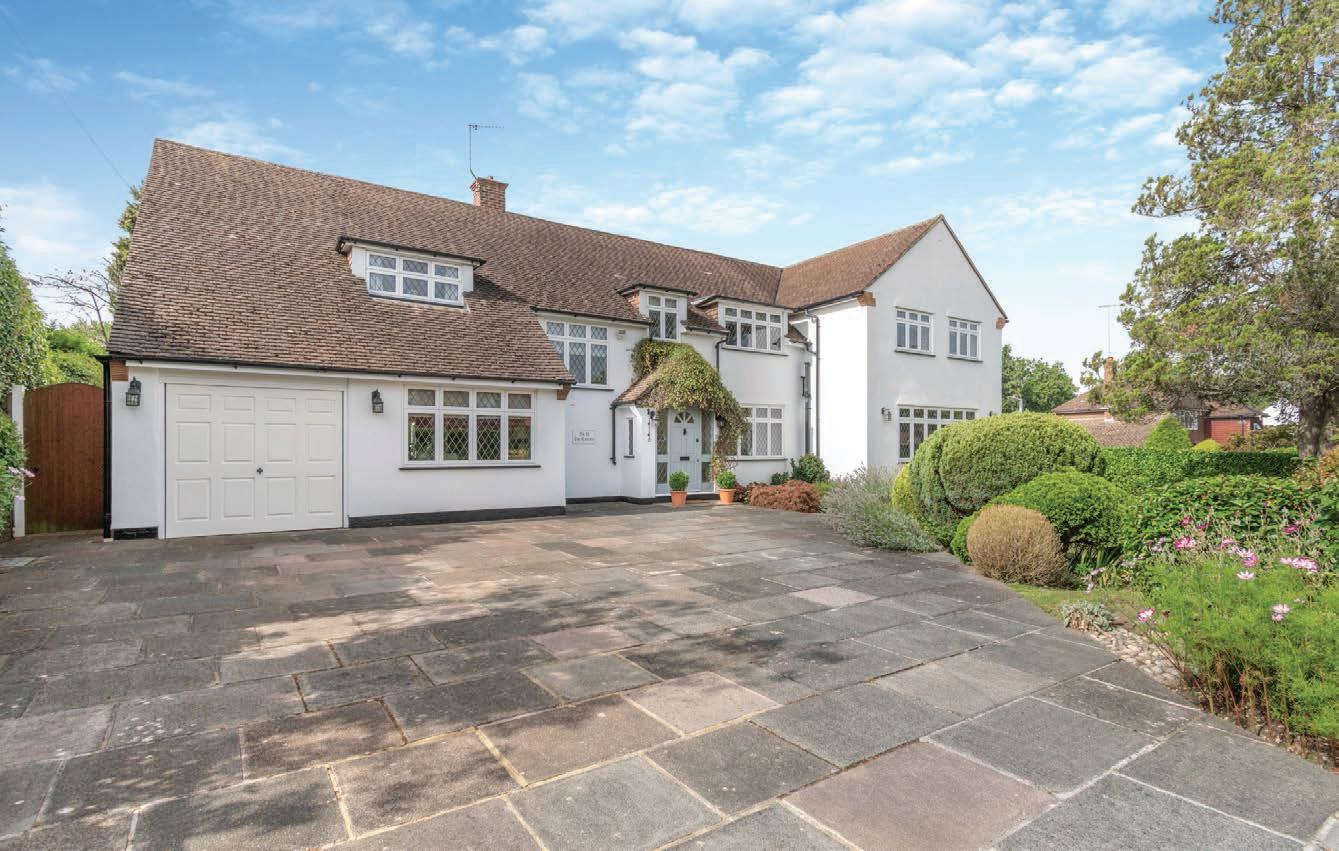

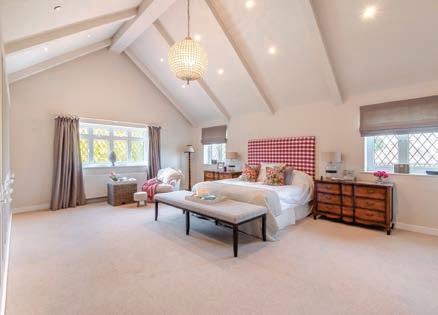
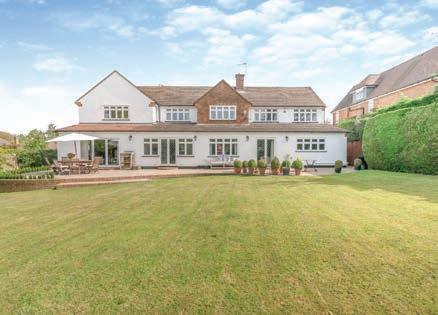
Farm Way, Northwood Guide Price £2,325,000

An opportunity to acquire one of the finest homes in Northwood’s Eastbury Farm estate. This magnificent five bedroom, four bathroom detached family home has been thoughtfully extended, creating spacious and versatile interiors and finished in traditional, elegant styling. Outside, the south-westerly facing rear garden offers a large paved patio area, overlooking the well-tended lawn with mature conifer and laurel hedges affording privacy. EPC: C









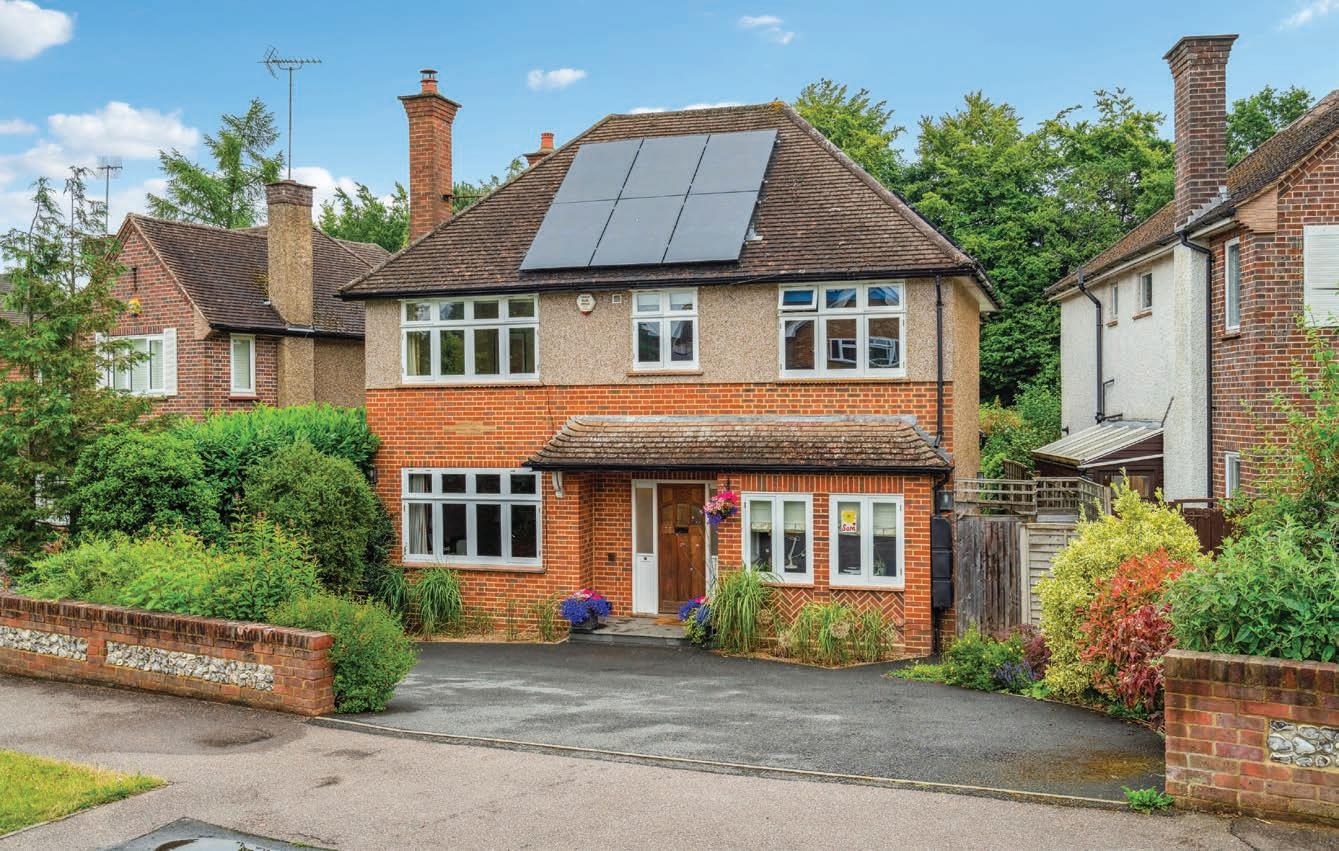
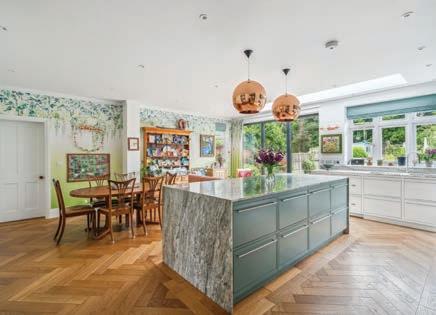
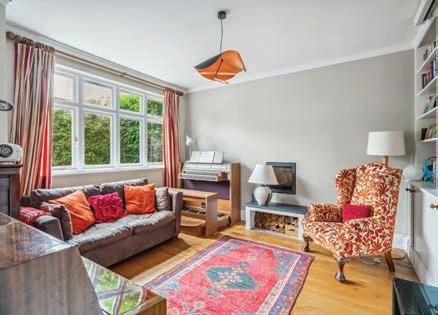
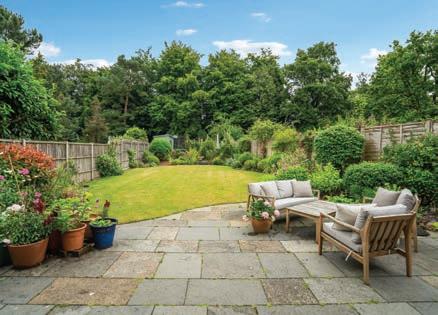
Wood Drive, Chorleywood Guide Price £1,450,000

An attractive four bedroom, three bathroom detached family home in excess of approx. 2,200 sq ft and positioned on a quiet desirable residential road. The property benefits from a living room, study, open plan kitchen/dining room, utility room, pantry and guest cloakroom. There is also a principal bedroom with ensuite, three further bedrooms, two bathrooms, an attractive rear garden and off-street parking. EPC: C 3 4 3

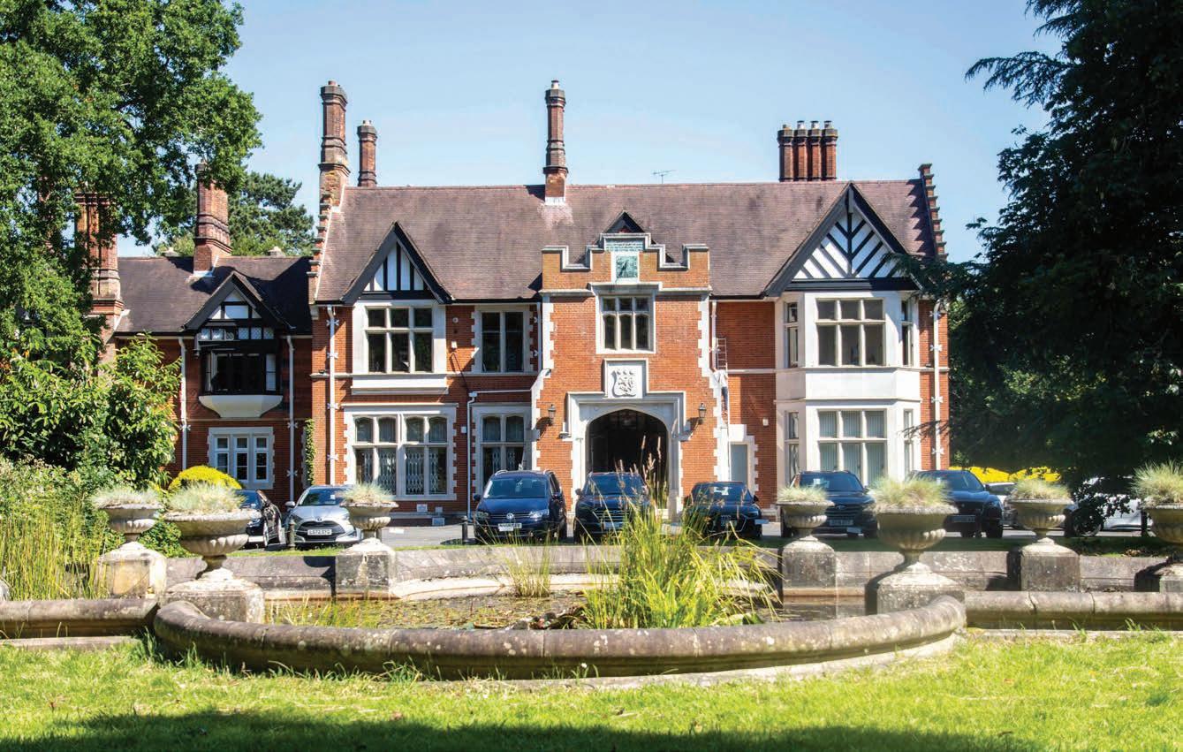
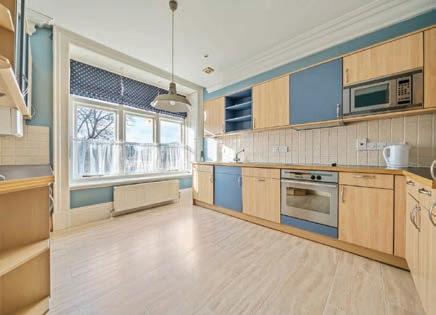
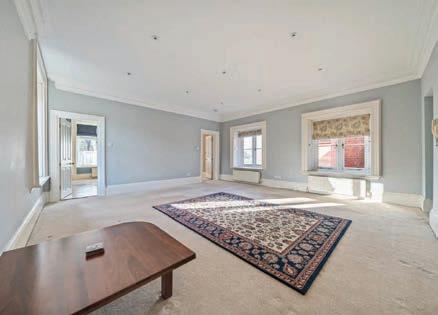
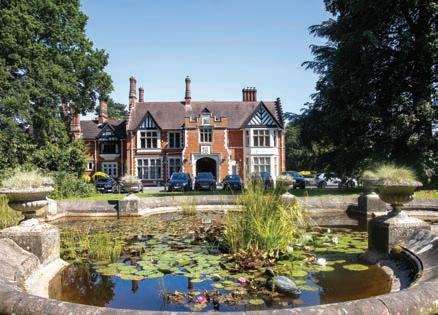


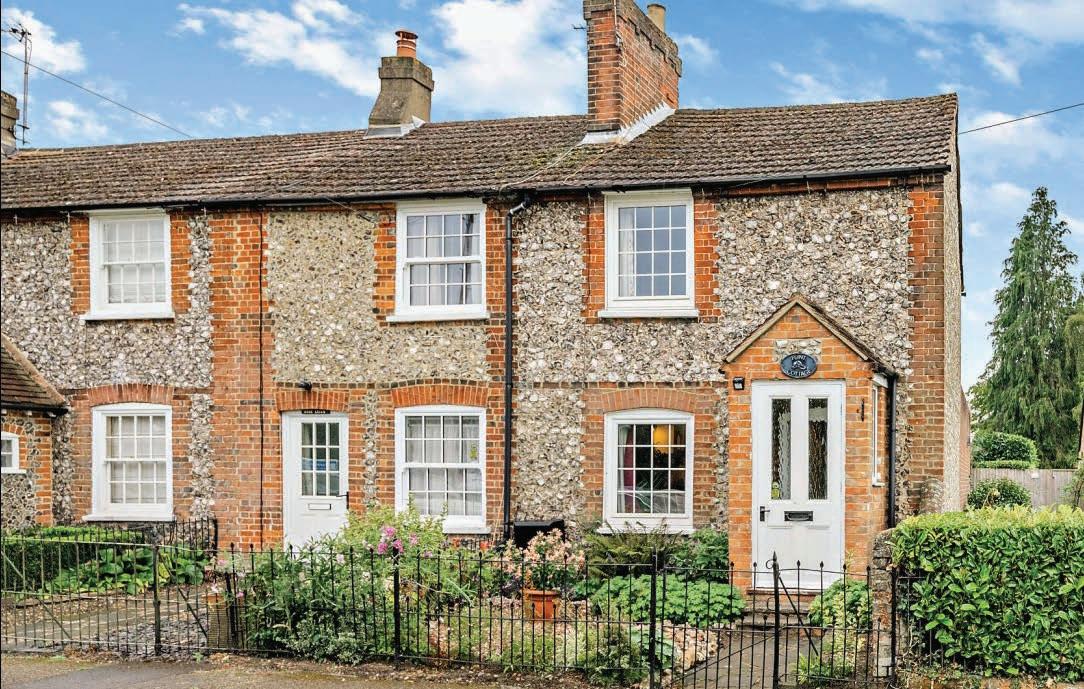
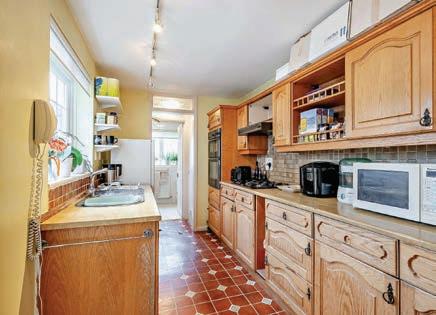
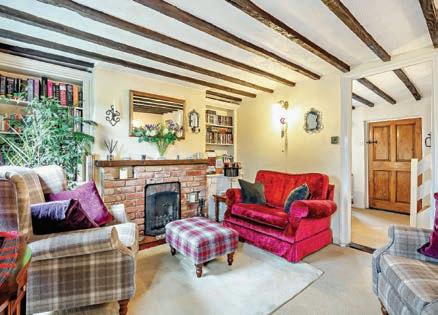
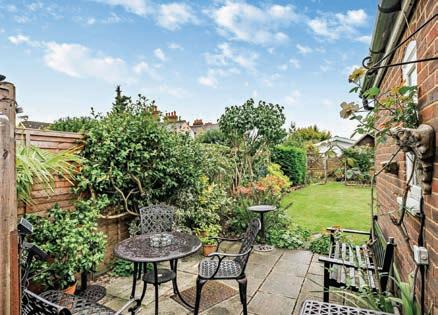


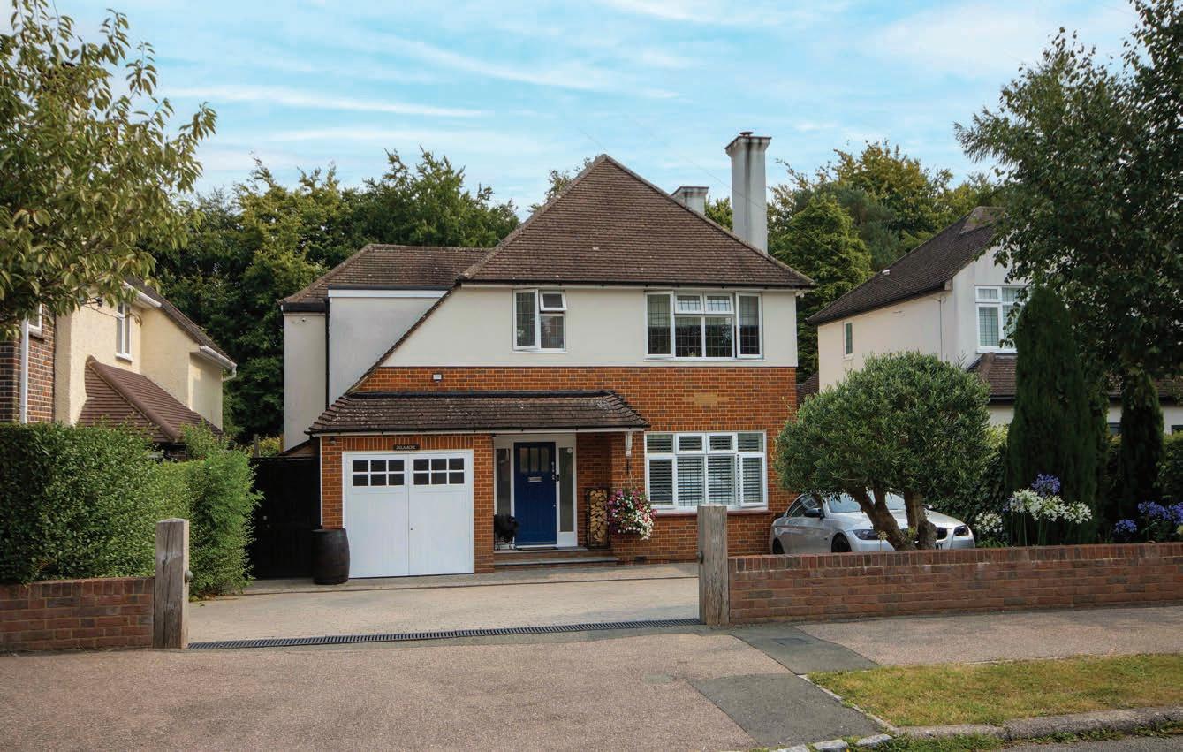
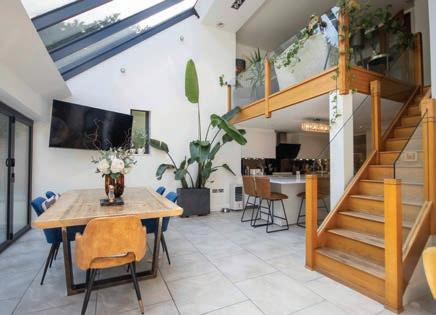
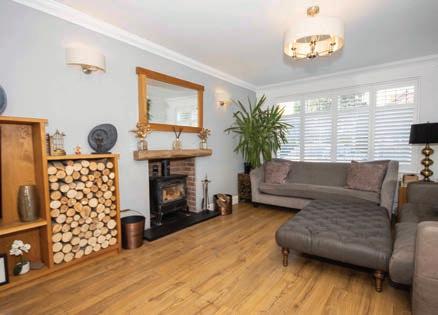


Showcasing stylish and modern interiors throughout, with an attractive rear garden, is this 4 bedroom, 2 bathroom detached family home situated in a desirable location within easy reach of Chorleywood village, excellent transport links and highly regarded schools. Set over three floors, the property comprises a living room, family room, study, kitchen Dining room with folding doors leading to the generous rear garden. EPC: D
Office chorleywood@robsonsweb.com | 01923 285 525

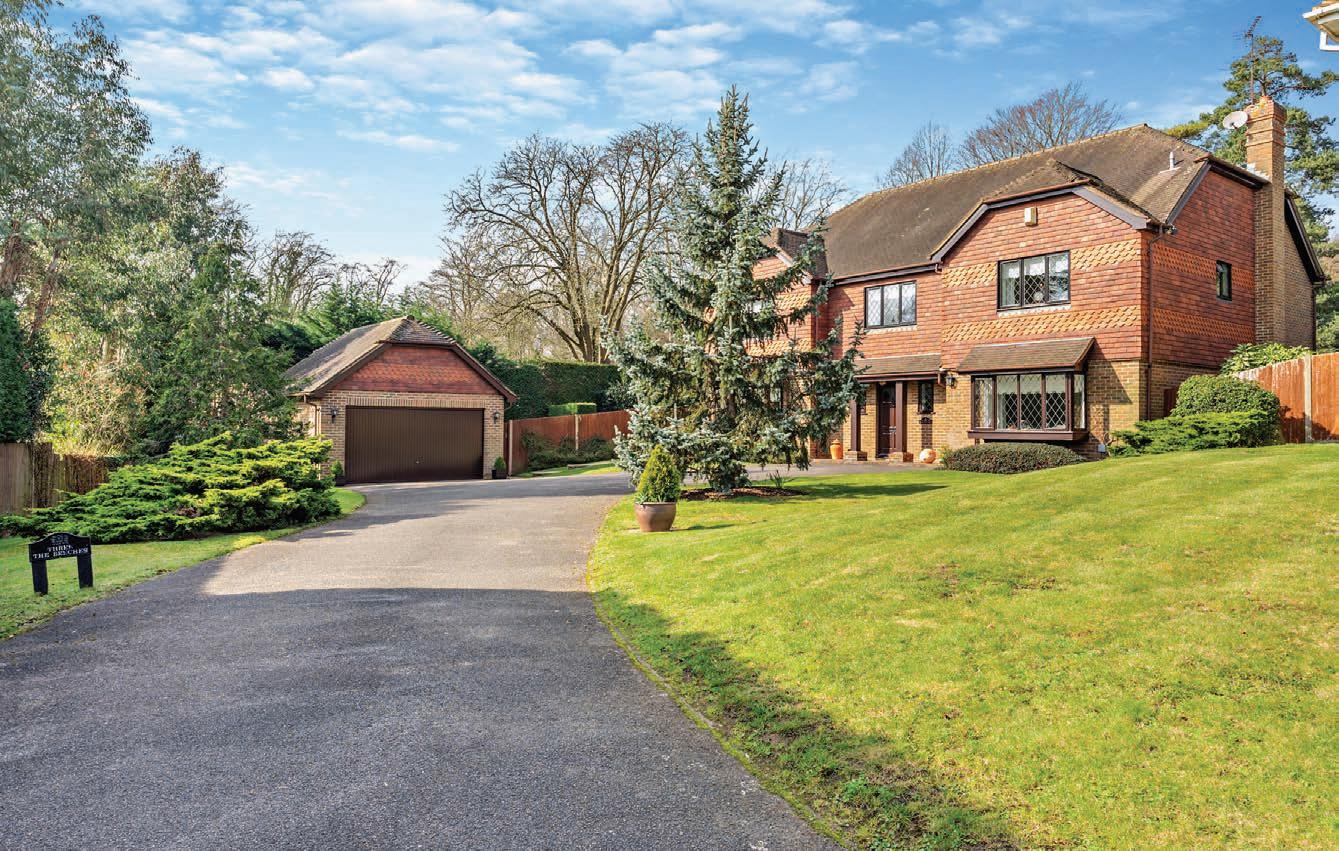




A substantial Charles Church detached house in excess of 3,000 sq ft built circa 1990. This family home is situated on a corner plot in a cul de sac close to Chorleywood Common and comprises living room, dining room, family room, kitchen/dining room, study, two guest cloakrooms, principal bedroom with ensuite, four further bedrooms, one with ensuite, family bathroom, private rear garden, carriage driveway and double garage. EPC: C
Chorleywood Office chorleywood@robsonsweb.com | 01923 285 525 The Beeches, Chorleywood Guide Price £1,745,000

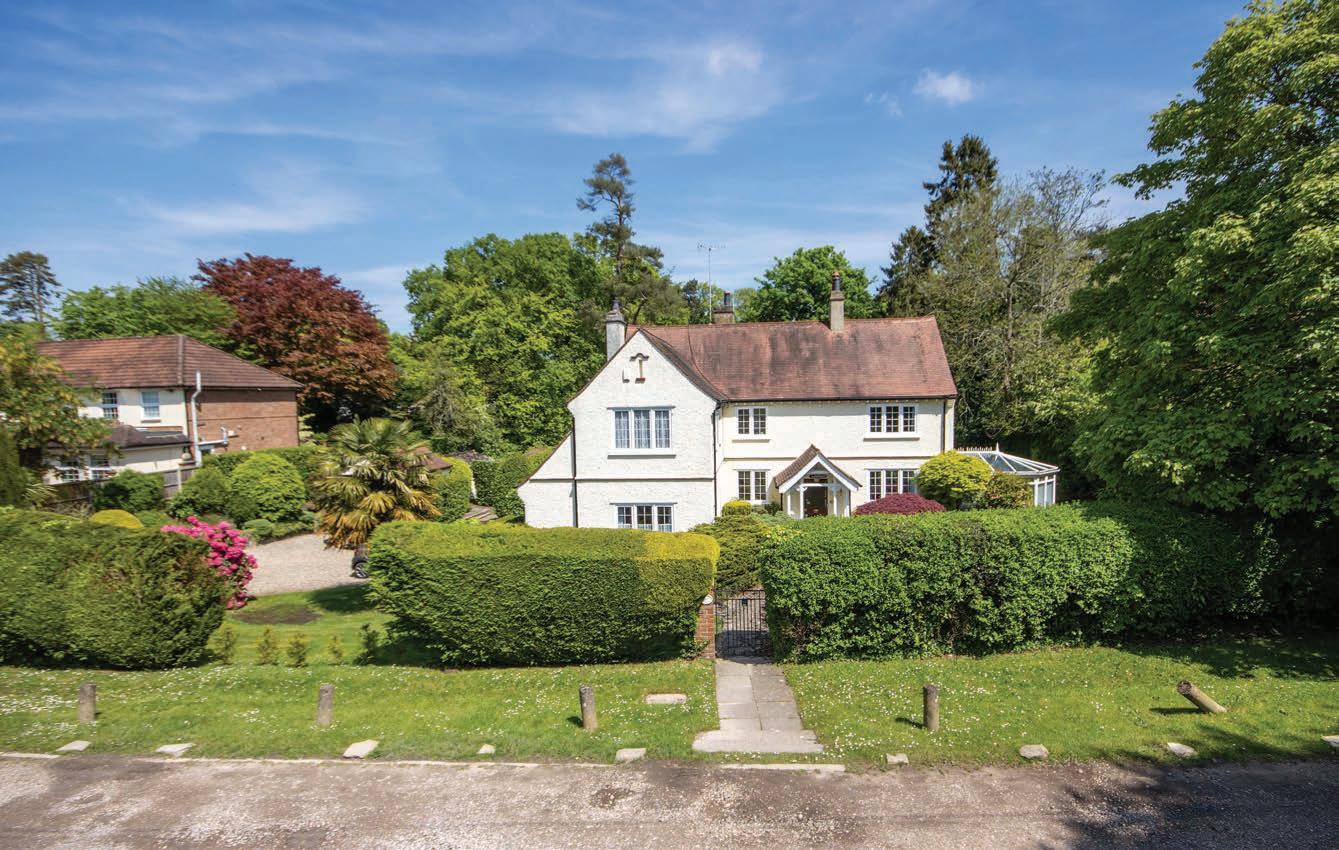
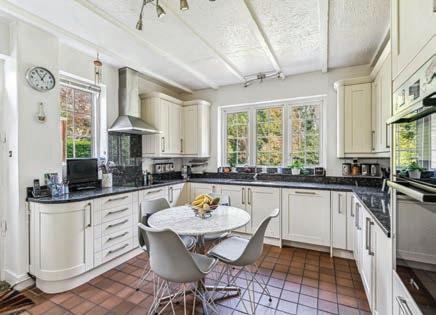
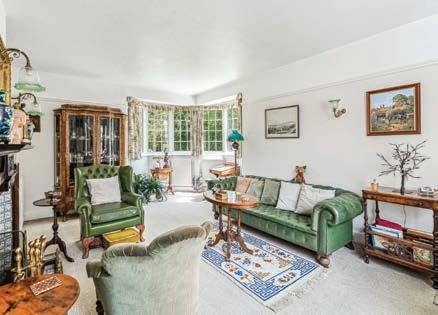
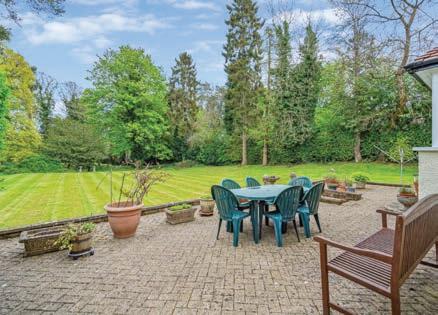

£1,999,000 A substantial four bedroom, two bathroom, five reception room detached family home set on a mature plot of approximately 1.06 acres. There are two reception rooms, a dining room, kitchen, utility room, guest WC, office, conservatory, principal bedroom with ensuite, three further bedrooms, family bathroom, extensive and secluded rear garden and off-street parking. EPC: D
Office chorleywood@robsonsweb.com | 01923 285 525 Burfield Road, Chorleywood
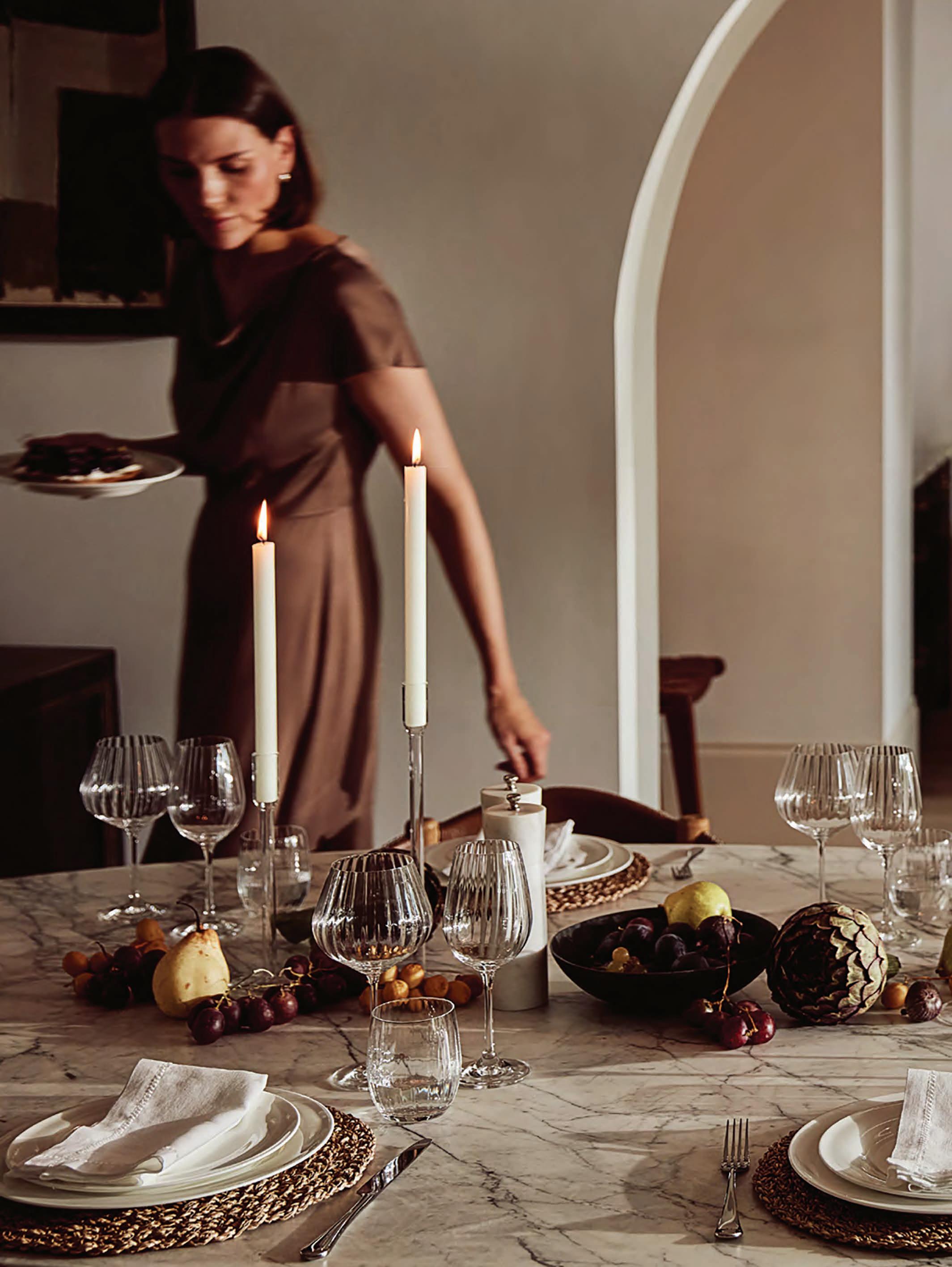
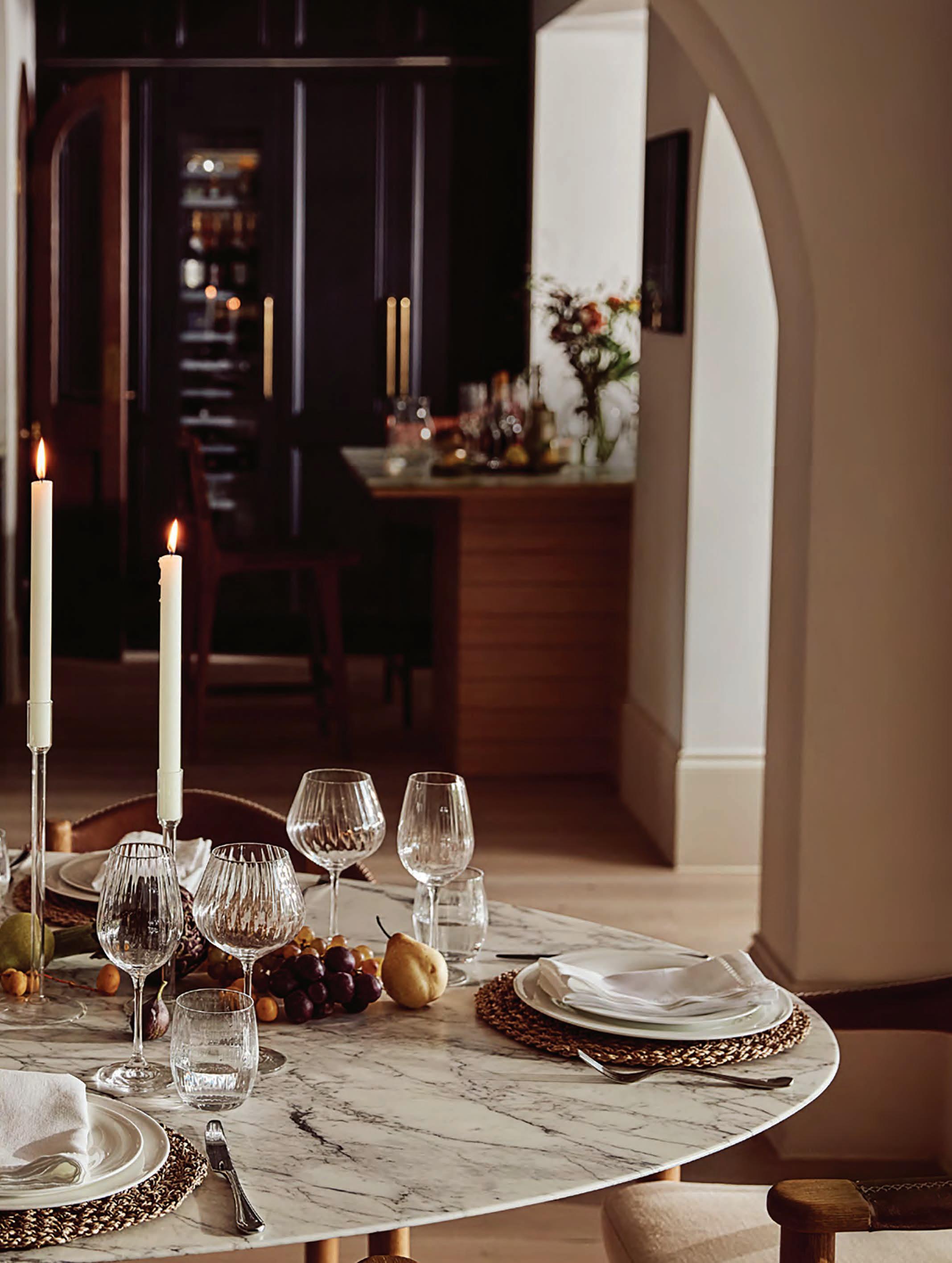
Memorable mealtimes. Long-overdue catch-ups. Relishing quiet moments. The White Company have everything you need to make the most of your space this autumn.
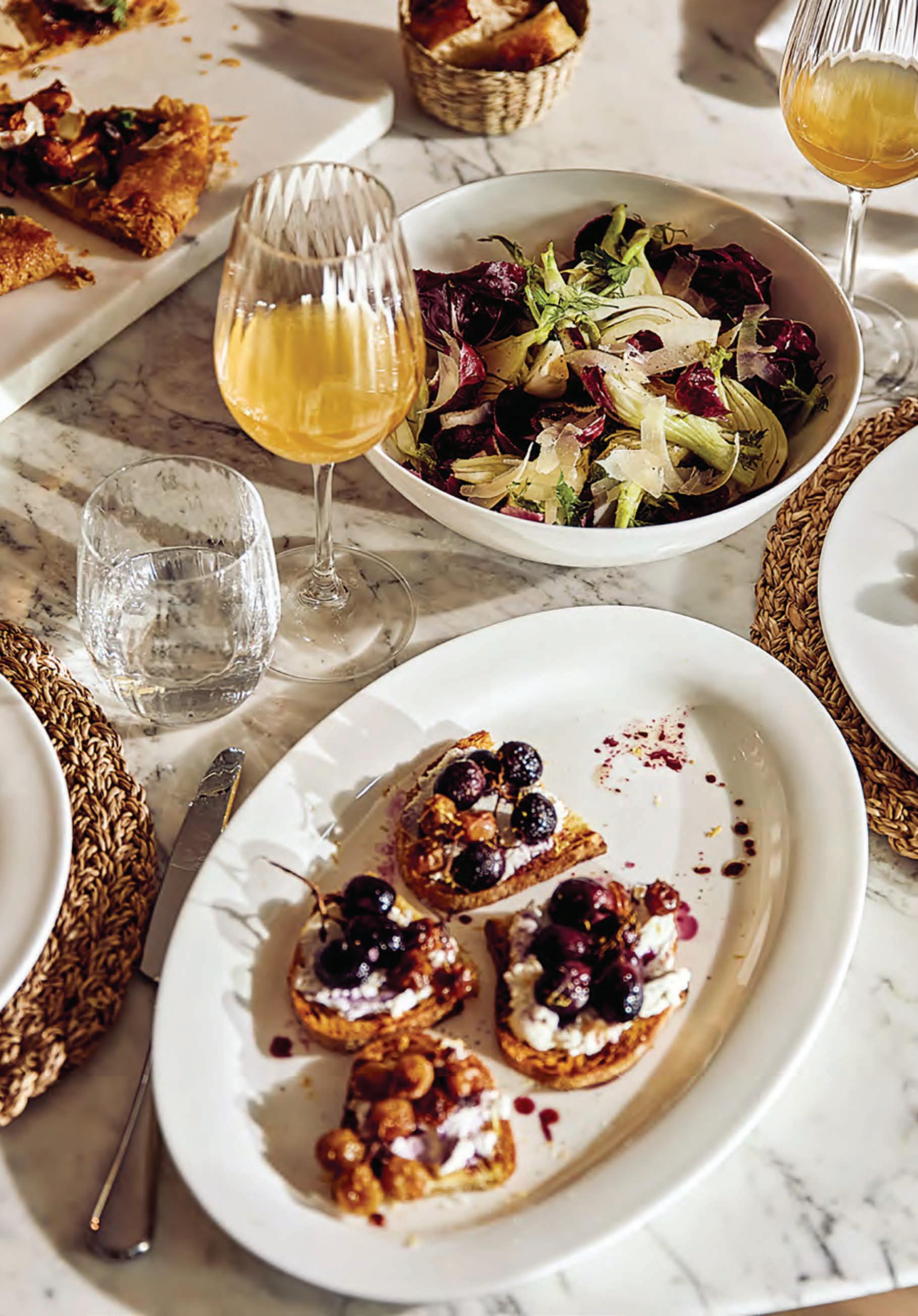


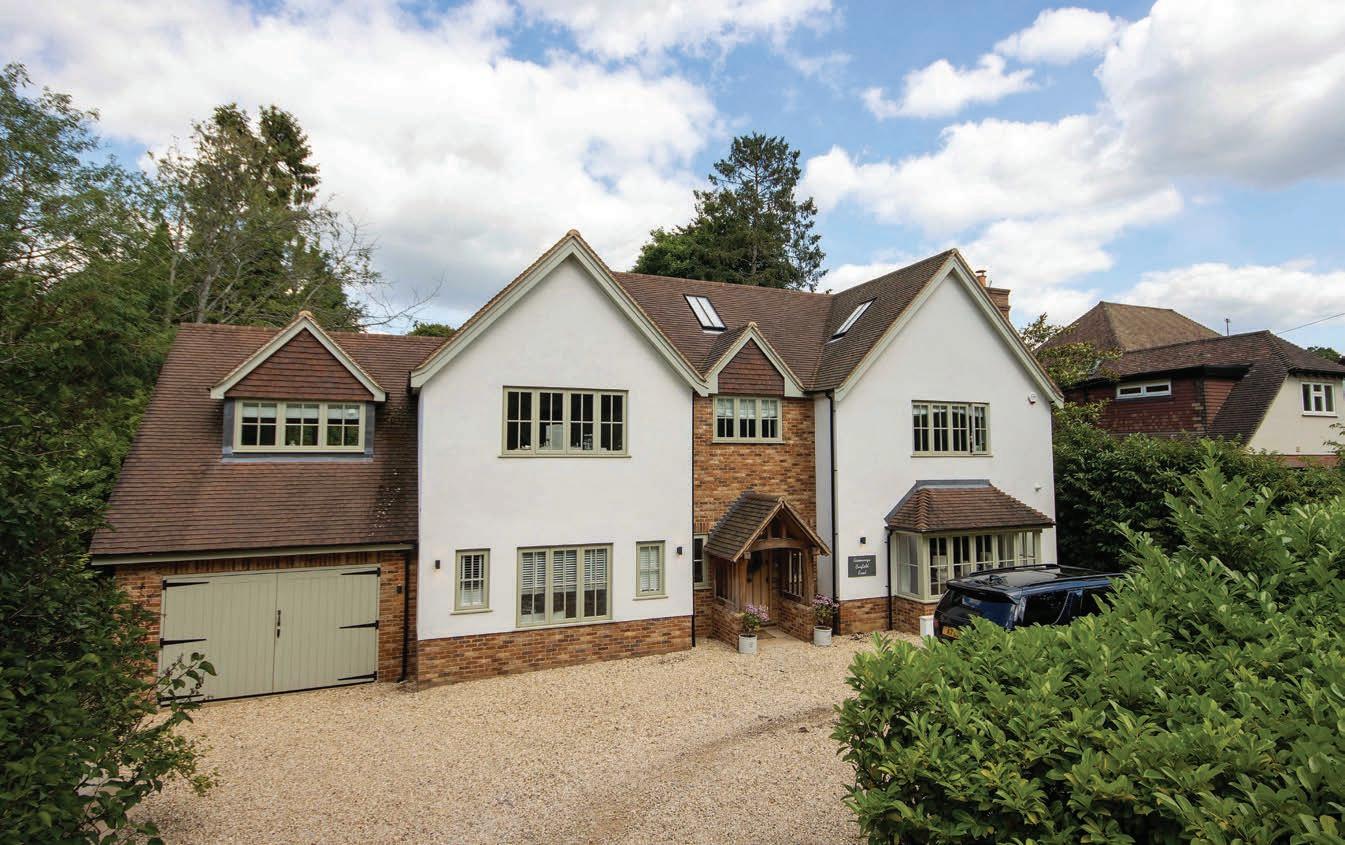
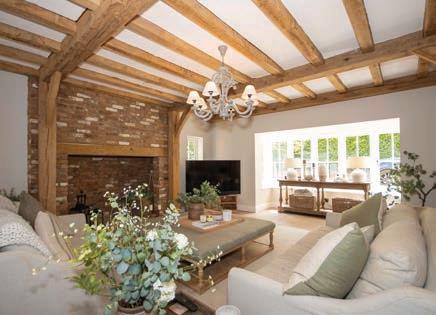
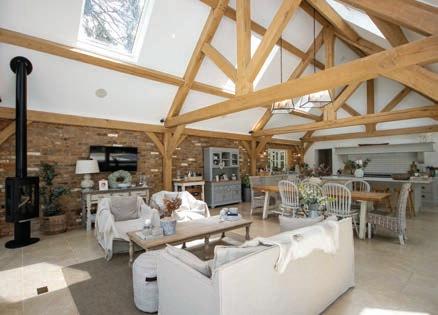
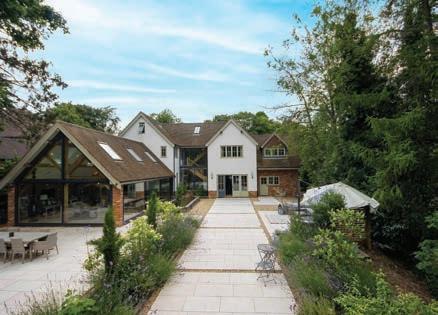

An immaculately presented five bedroom, five bathroom residence offering sophisticated interiors across three floors. This fabulous home in excess of 6,115 sq ft is positioned on one of Chorleywood’s most sought-after roads. The property offers a kitchen/dining/family room, utility room and pantry, a drawing room, a family room and study, principal bedroom with dressing room and ensuite, four further bedrooms, three ensuites and a family bathroom. This stunning property sits within a generous plot of 0.7 acres of beautifully landscaped gardens, with an attached garage and a driveway. EPC: E
chorleywood@robsonsweb.com | 01923 285 525



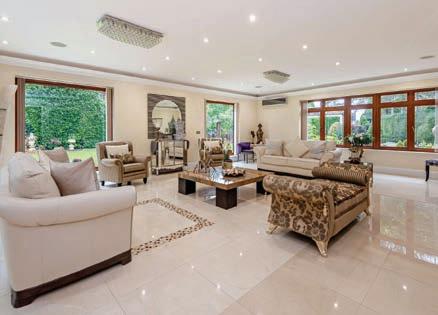
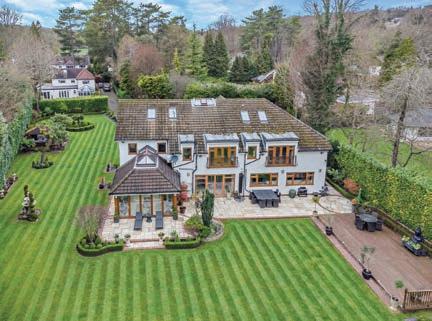

An immaculately presented six bedroom, five bathroom detached family residence in excess of 6,000 sq ft, positioned within the exclusive and sought-after Loudwater estate. The property has been completely refurbished and is beautifully presented both inside and out with an extensive rear garden and a private gated driveway. Comprising a grand entrance hallway, drawing room and conservatory, dining room, kitchen/breakfast room, utility room, family room, guest WC, study with ensuite, principal bedroom with ensuite, five further bedrooms, (two with ensuites), two family bathrooms, large games room, extensive and secluded rear garden, private gated driveway and a double garage. EPC: B

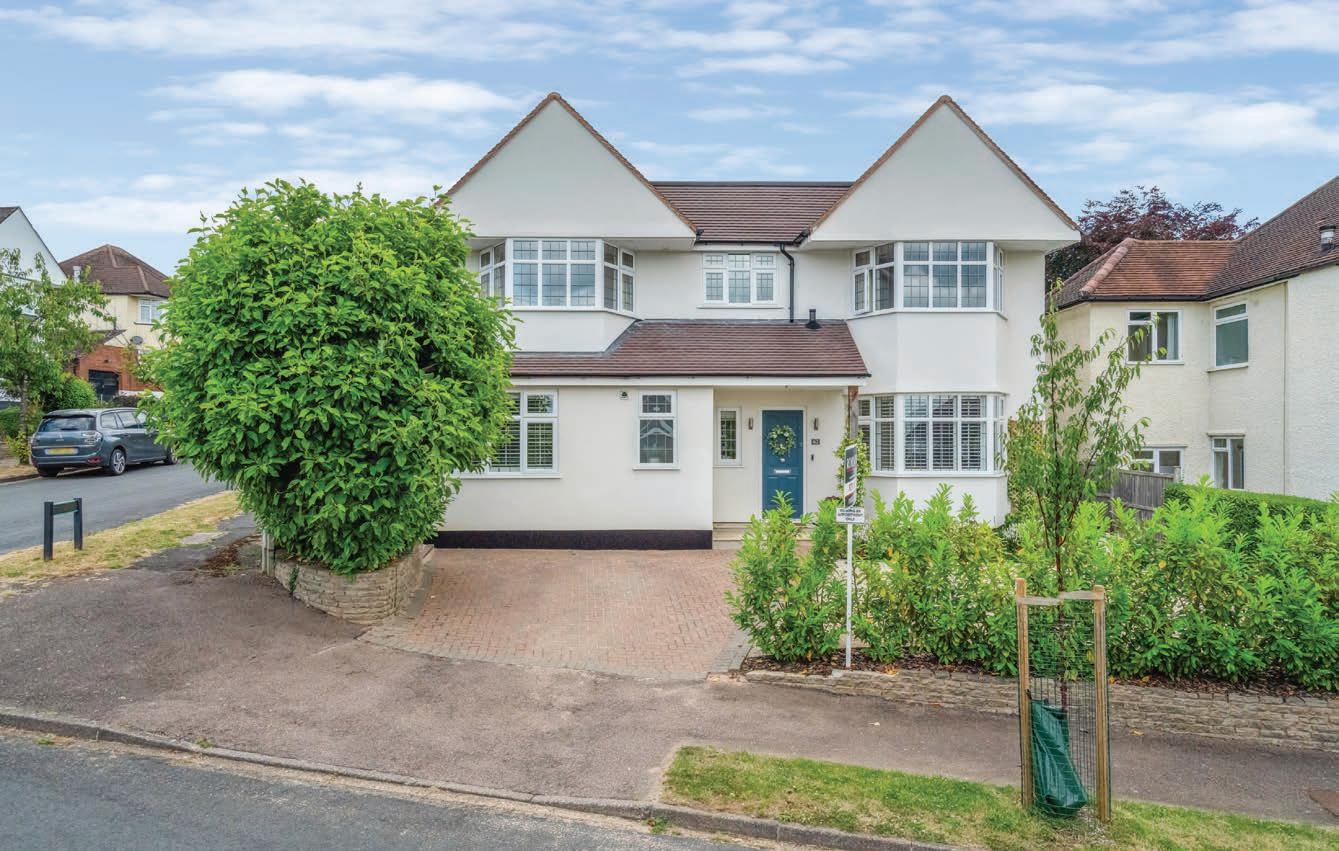
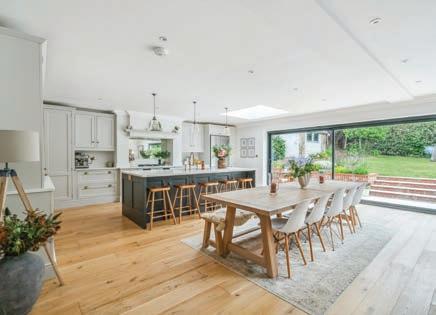

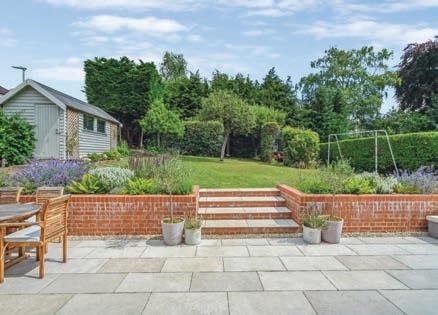
Shepherds Way, Rickmansworth Guide Price £1,495,000

Showcasing stylish and modern interiors throughout, with an attractive rear garden, is this double-fronted four bedroom, three bathroom detached family home on the popular Cedars Estate. The accommodation comprises reception room, kitchen/living/dining space, study/office, guest cloakroom, principal bedroom with ensuite, second bedroom with ensuite, two further double bedrooms, family bathroom, attractive rear garden and off-street parking. EPC: C


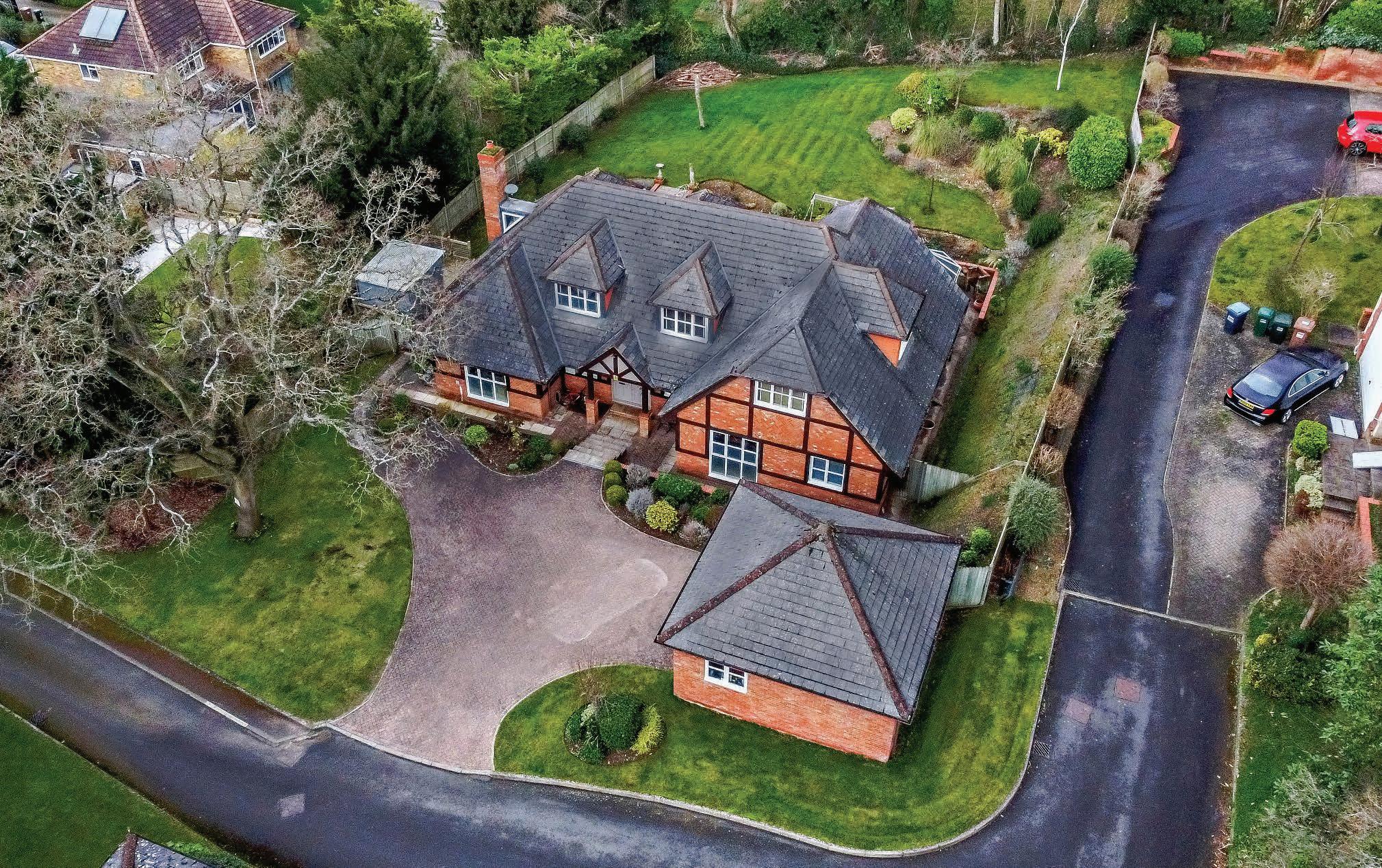
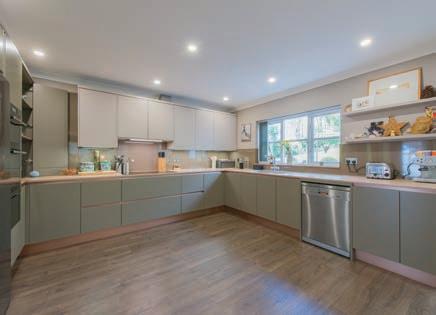
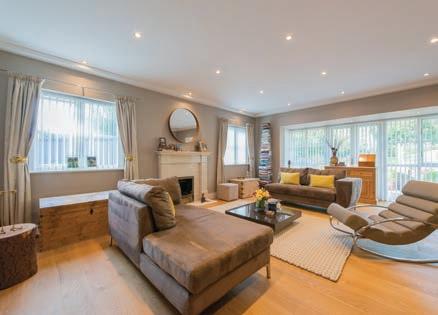


This modern and beautifully presented six-bedroom, three bathroom, detached family home offers in excess of 3,287 sq ft of flexible living accommodation over two floors with stunning wrap-around gardens. The accommodation comprises reception room, dining room, kitchen/breakfast room, utility, conservatory, TV room/study, guest cloakroom, six bedrooms, three bathrooms, private rear garden, driveway and a double garage. EPC: C

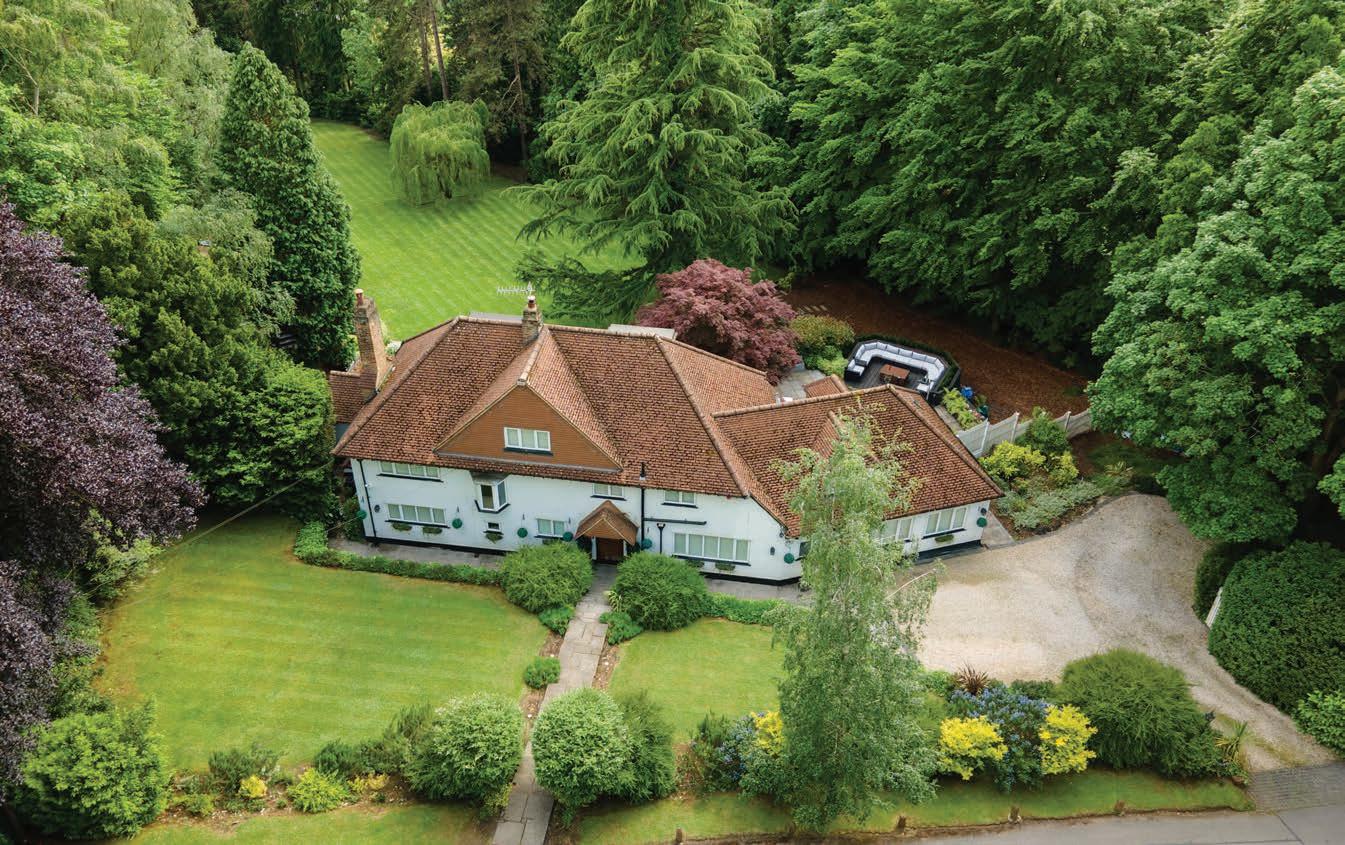
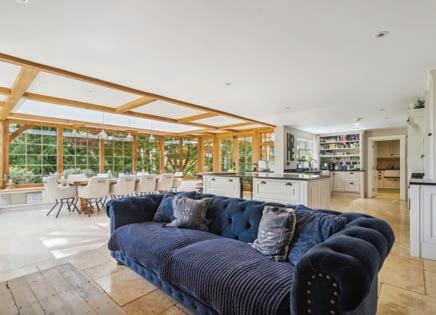
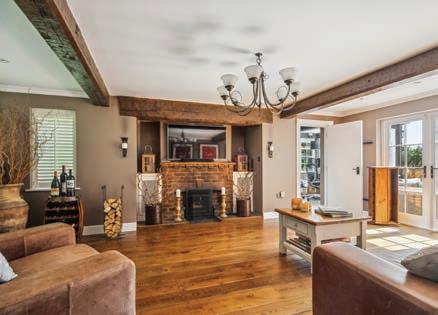

The White House, Rickmansworth Guide Price £2,495,000

A stunning six bedroom, four bathroom detached family residence in excess of 4,600 sq ft with a beautiful, private garden positioned in the heart of the sought-after Loudwater Estate. The property currently comprises reception room, TV room, bespoke kitchen/orangery/snug, study, gym, guest cloakroom, principal bedroom with ensuite, five further bedrooms, three ensuites, a family bathroom, extensive and secluded rear garden, the art house and off-street parking. EPC: D

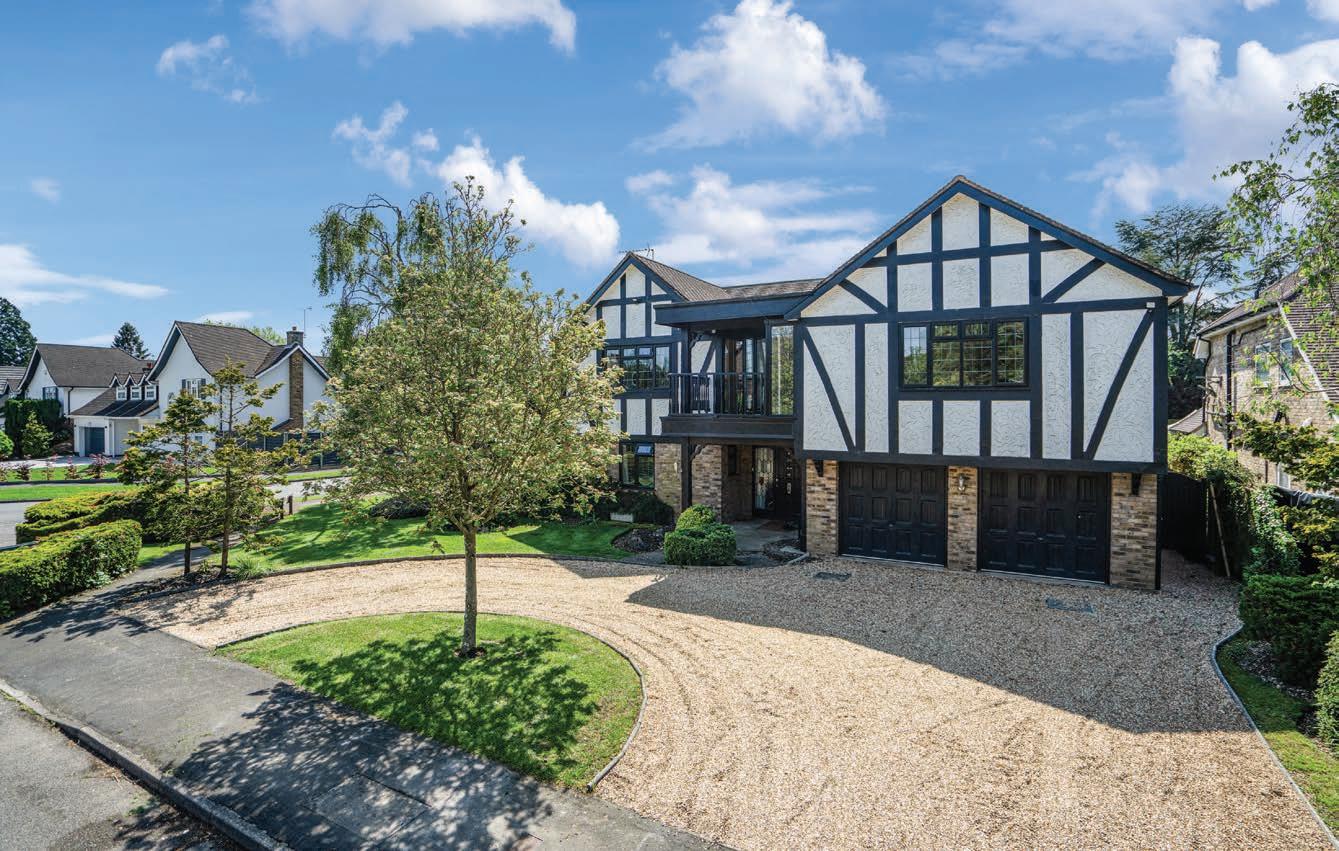
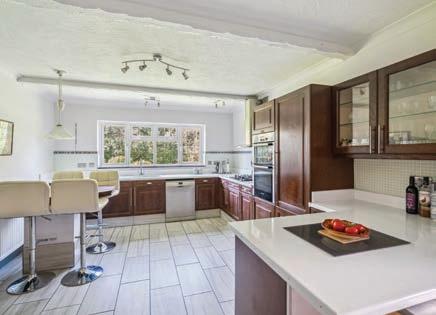
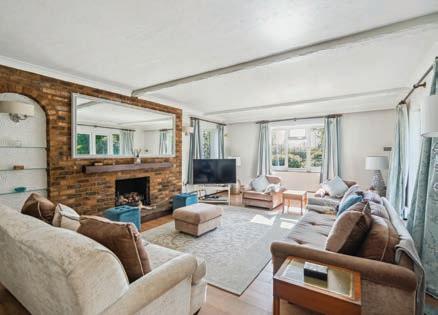
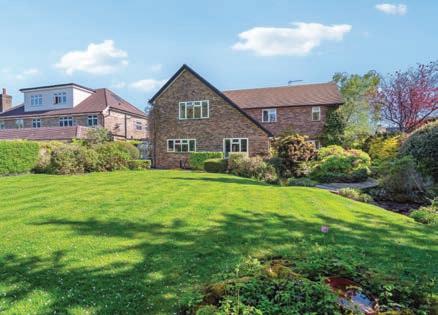



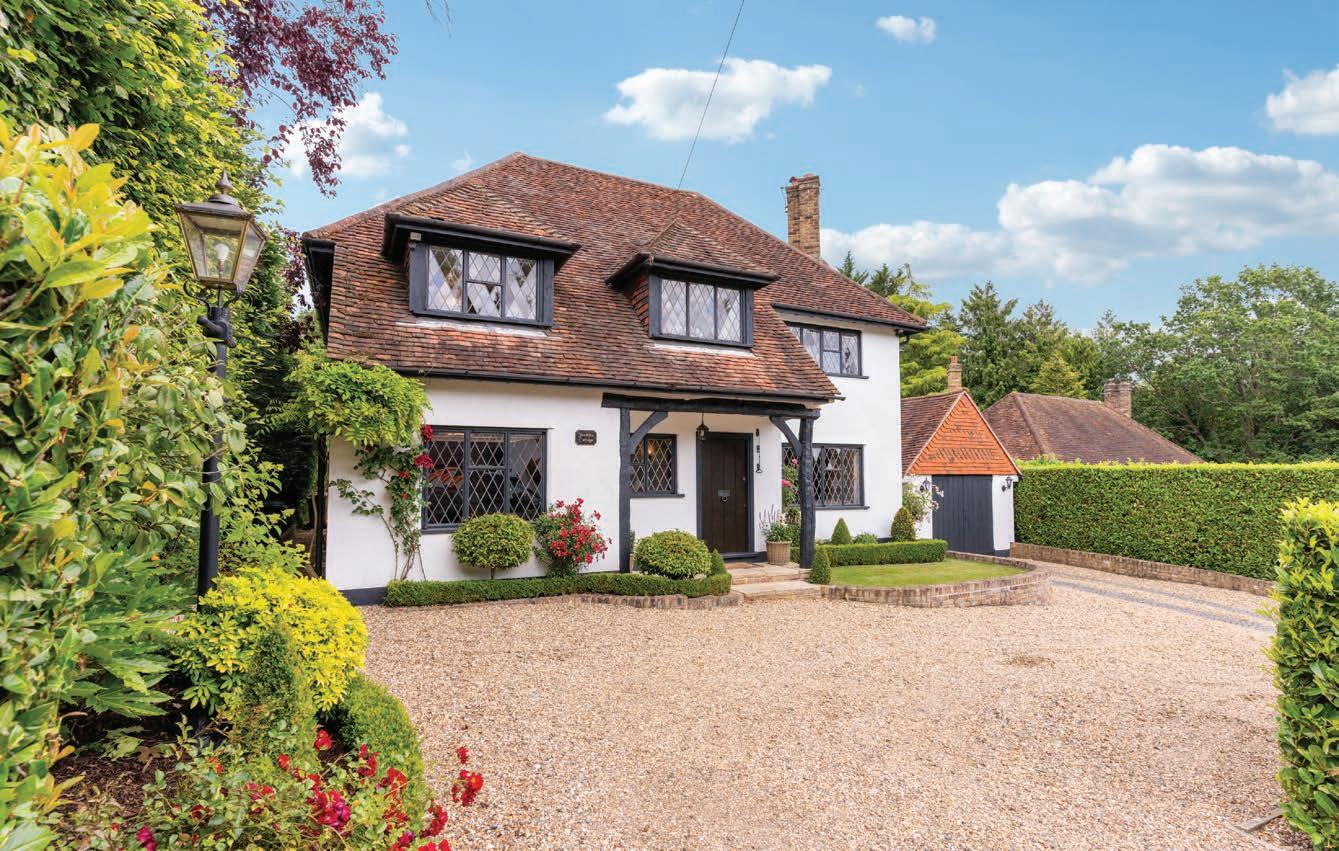
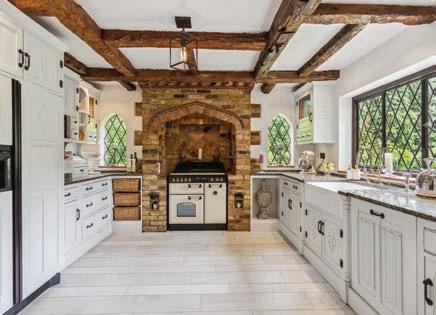
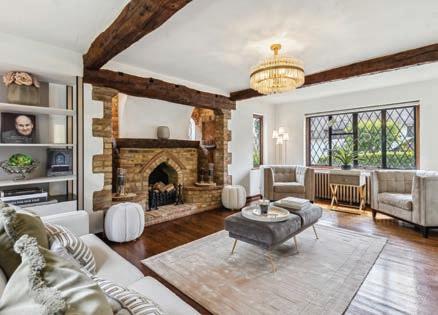
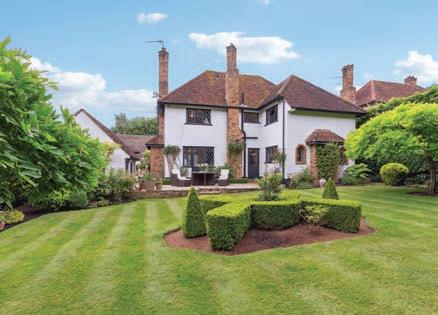

Offering both character and charm, infused with a modern twist, is this well-appointed, four bedroom, three bathroom McNamara home, situated on a quiet, charming private road. The accommodation comprises sitting room, dining room, kitchen, family room/study, principal bedroom with ensuite, bedroom two with ensuite, two further bedrooms, family bathroom, beautiful rear garden, driveway and garage. EPC: D

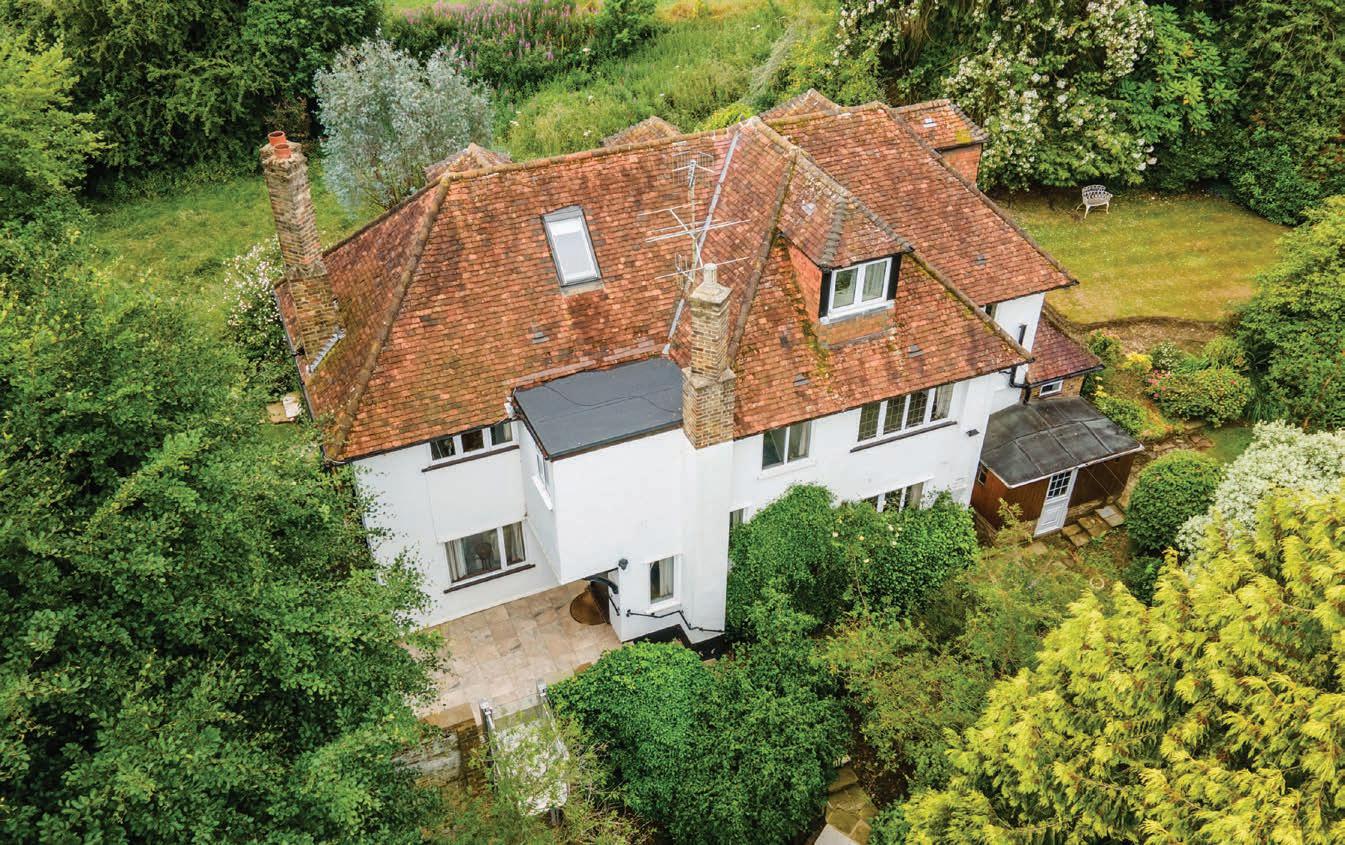

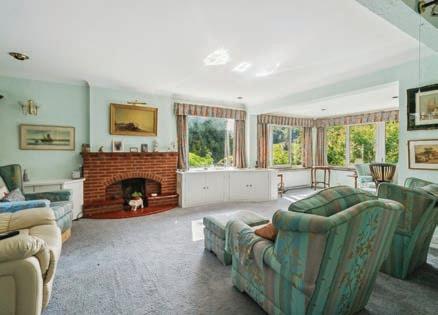
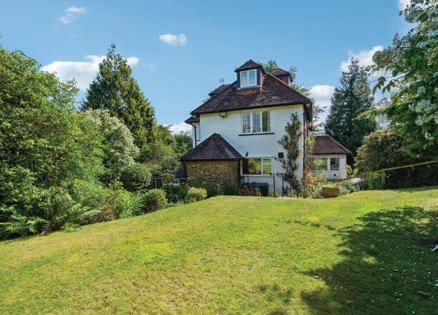

A well-presented six bedroom, four bathroom family home in excess of 3,550 sq ft, offering generously proportioned interiors across three floors. This property benefits from an entrance hallway, reception room, dining room, kitchen, utility room, guest WC, six bedrooms, (two with ensuites), two additional bathrooms, an attractive rear garden, garage and driveway. EPC: D

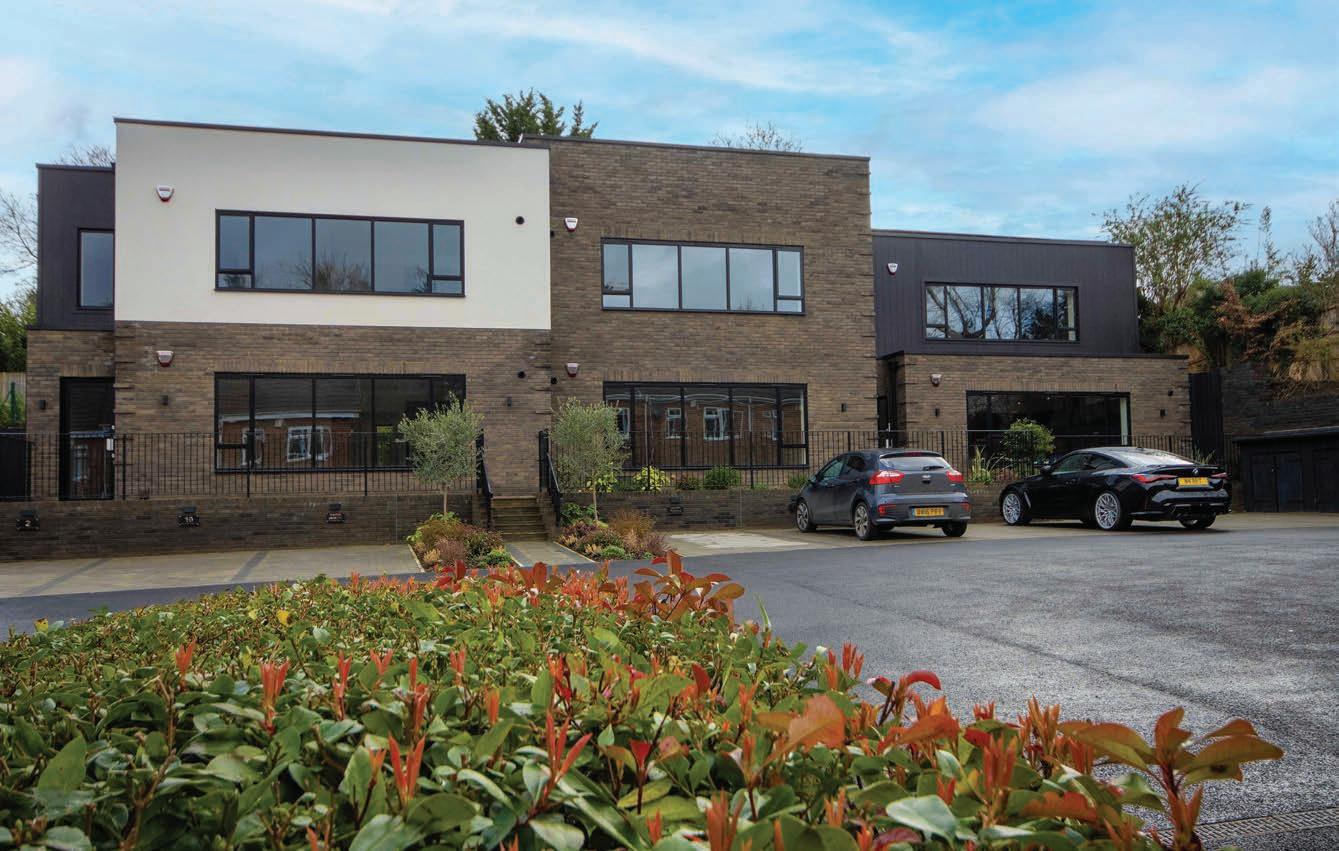
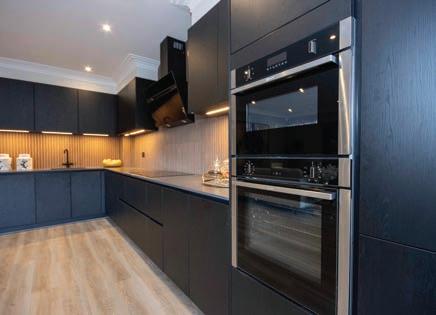
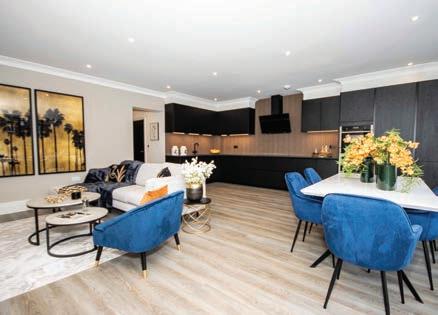
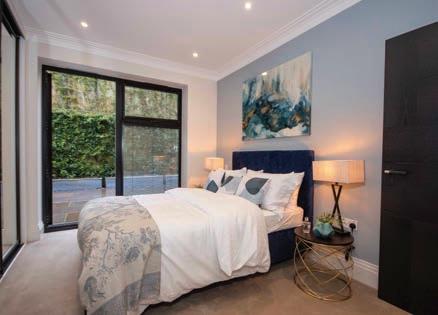
Price from £480,000

“Clovers Court” are a collection of outstanding luxury two bedroom, two bathroom apartments, comprising a selection of light, contemporary spaces that cater perfectly for modern life. These brand new apartments offer open plan kitchen and dining areas perfect for entertaining guests along with spacious master bedrooms, with some benefitting from an en-suite, bespoke kitchens and cutting-edge fixtures and fittings. In addition, these stunning apartments offer designated parking and a balcony or terrace. EPC: A



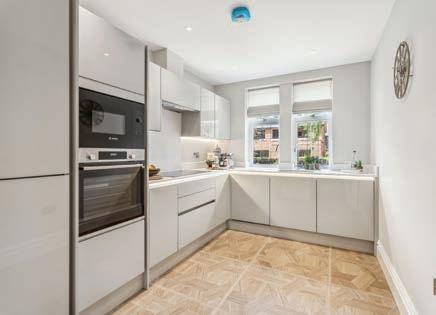
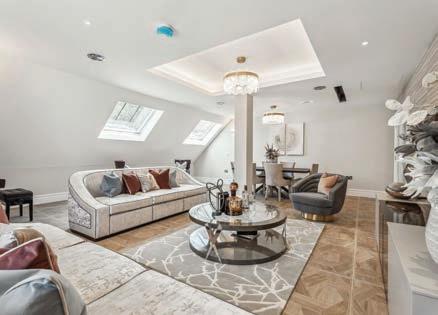
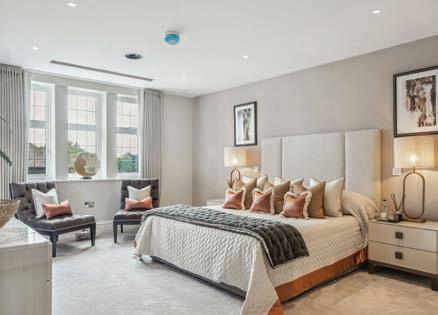
Price from £1,125,000

Birchwood House is the third phase at Kingswood Gate, comprising an exceptional selection of two & three bedroom apartments in an attractive, classically styled building on sought-after Green Lane in Northwood. Together with the refurbished Aldis House and future Wetherby House, the three timeless buildings form a distinguished collection of apartments in an attractive, leafy setting, perfectly placed for everything Northwood has to offer. These beautiful properties have been meticulously crafted to provide the very best in modern living with premium contemporary comforts, whilst their style and décor complement the timeless character of the building to create elegant living spaces. EPC: B


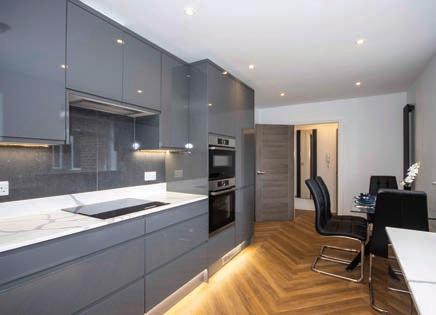
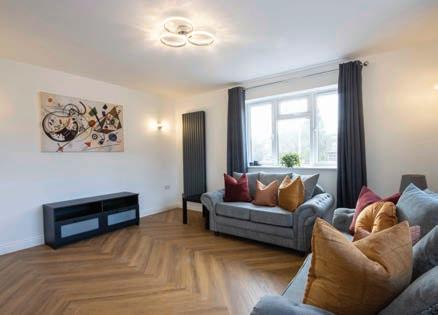

Price from £625,000

Havergate House is an exquisite new development of five luxury apartments in the heart of Northwood featuring classic, timeless exteriors and elegant, flexible internal space. The apartments have a high specification and have been thoughtfully designed for the discerning buyer including: - bespoke kitchens with stone worktops, luxury bathrooms/en suites, high spec interior finish, communal entrance lobby, passenger lift, landscaped gardens, two allocated parking spaces and a 10 year warranty. EPC: B


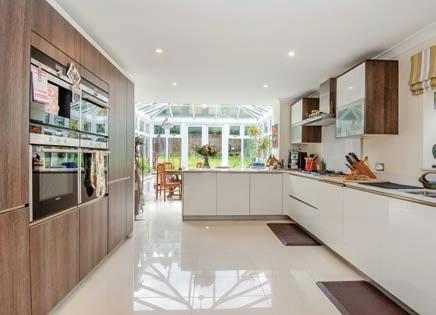
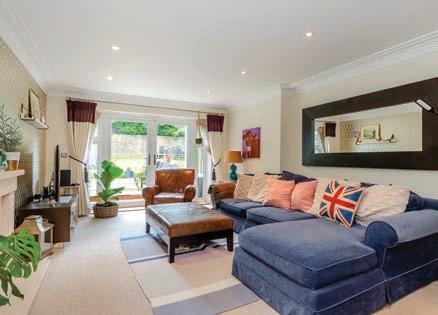
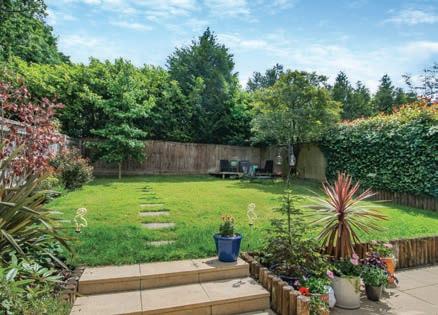
Wellesley Avenue, Northwood
£4,000 PCM

An elegant five bedroom detached family home in the heart of Northwood. To the ground floor the property comprises, entrance hall, study, rear sitting room, large kitchen/dining room, utility room and a ground floor w/c. To the first floor is the master bedroom benefitting from ensuite bathroom and walk in wardrobe, three further double bedrooms and a family bathroom. On the top floor is a double bedroom with ensuite bathroom and two further store rooms. The property also features a garage with internal access, driveway and a rear garden. 3 5 3

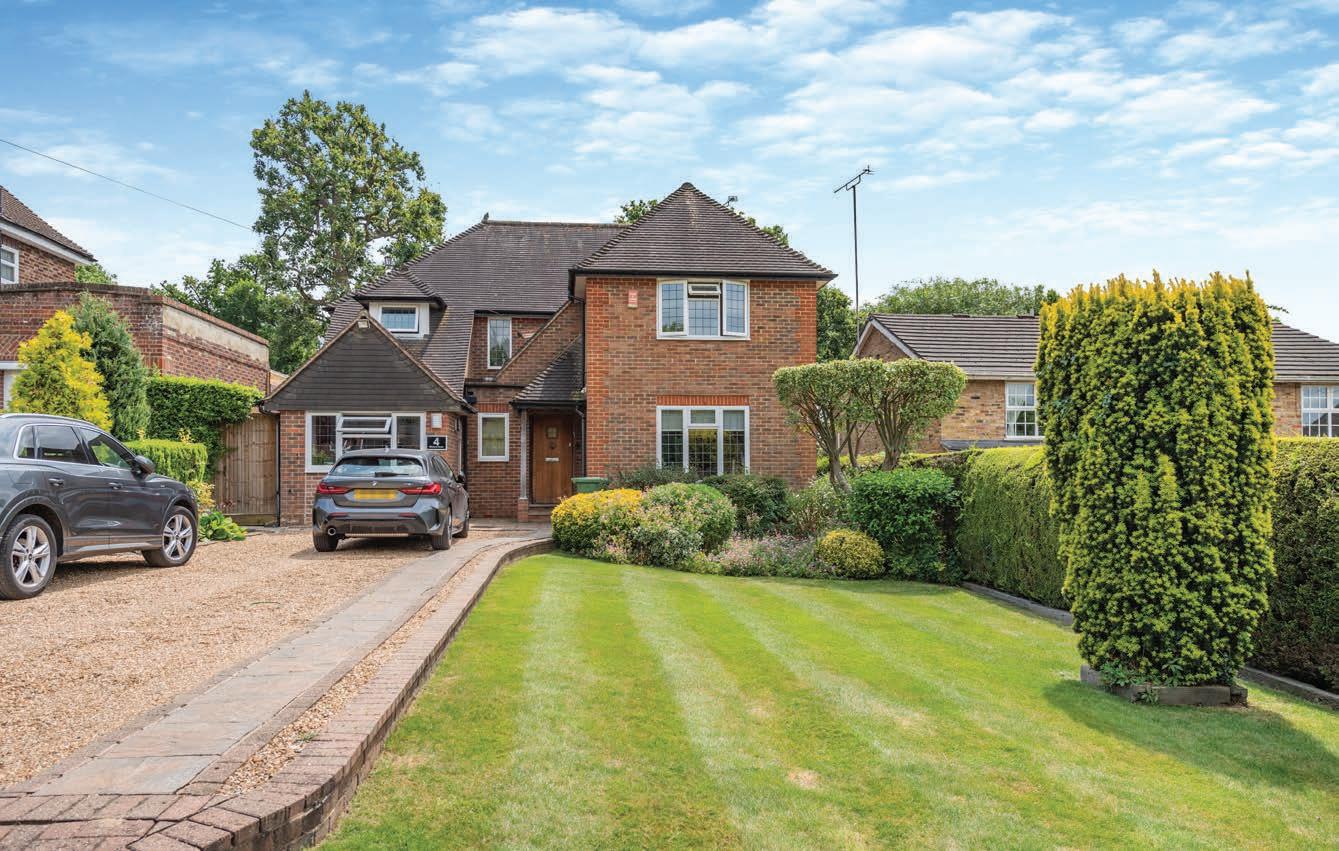
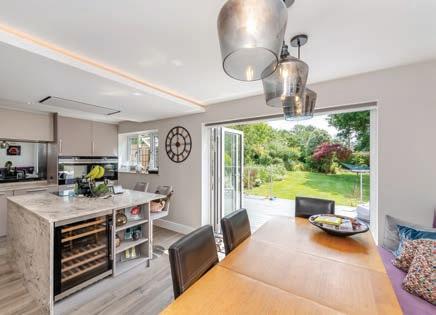

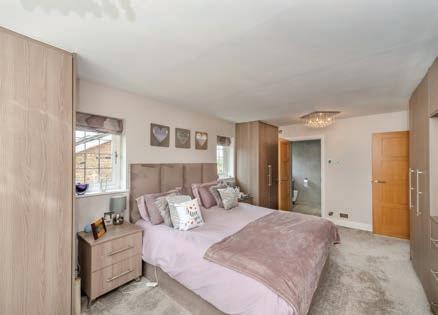
£6,600 PCM

Robsons are proud to present this stunning four bedroom detached family home situated on the private Gatehill Estate. The property is finished to an extremely high standard throughout and comprises, spacious entrance hall, front facing sitting room, open plan kitchen/ dining room with bi-fold patio doors leading out to decked patio overlooking the well-manicured garden, a rear facing lounge with bi-fold patio doors, ground floor w/c, office/study, large master bedroom with fitted wardrobes and ensuite bathroom, three further double bedrooms and a family bathroom. The property also features a large rear garden with a raised decked patio area, a large driveway providing parking for multiple vehicles and a front garden. 3 4 2
Residential Lettings lettings@robsonsweb.com | Northwood Office: 01923 822211

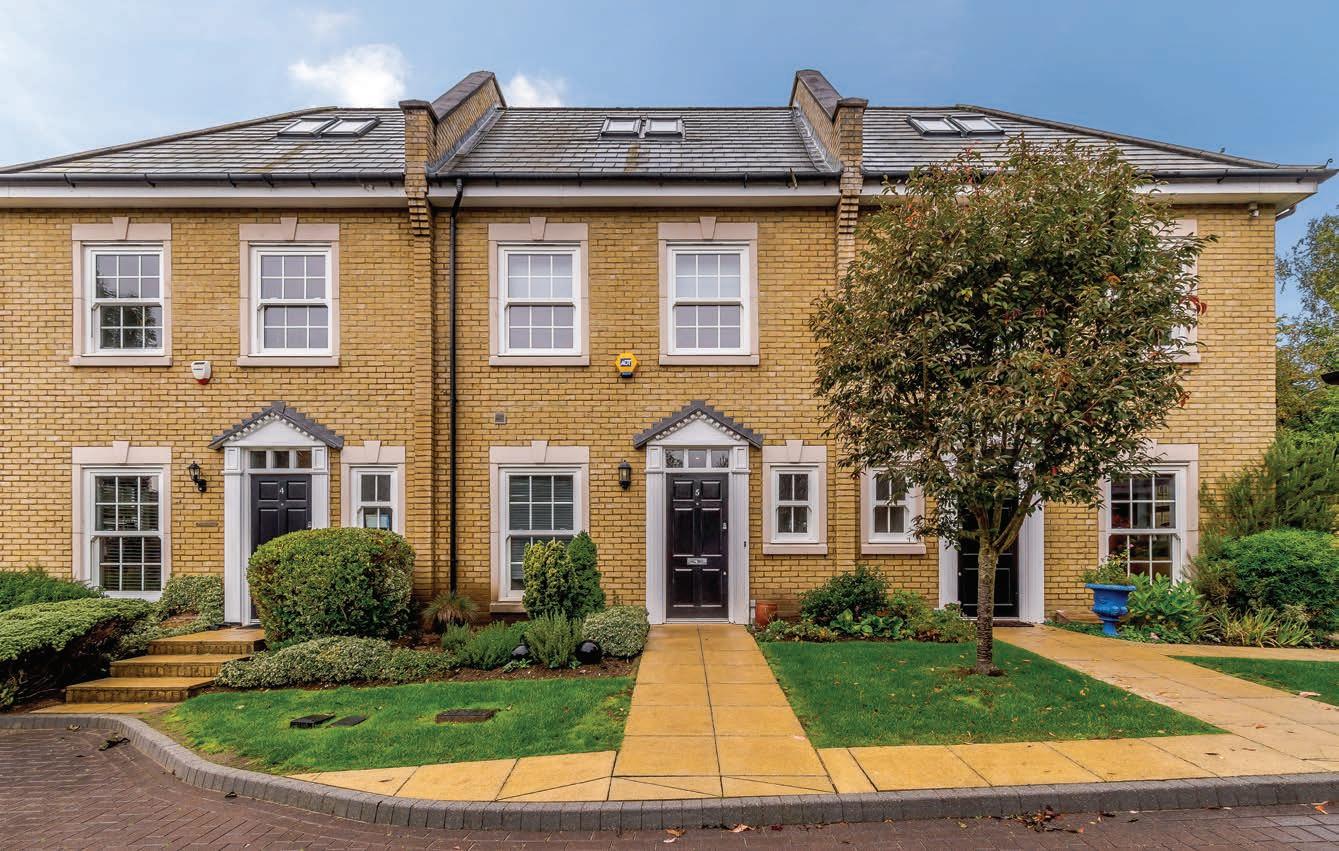
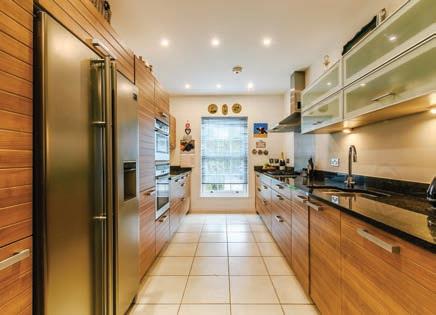

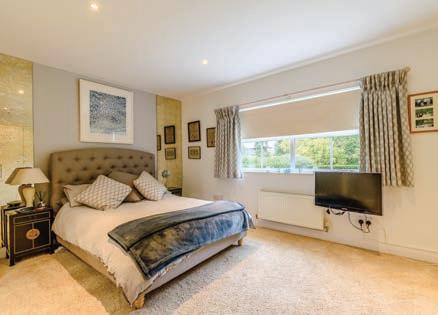
£3,500 PCM

A superbly presented four bedroom home set with in an extremely sought after gated development located just 0.3 miles from Northwood Underground Station and town centre. The accommodation is extremely well presented throughout and comprises, entrance hall, ground floor W/C, kitchen with fitted appliances, open plan style lounge/conservatory with patio doors leading out to the garden area, master bedroom with ensuite bathroom, second bedroom with ensuite bathroom, two further bedrooms and a family bathroom. The property also features a detached garage and a well-manicured rear garden.

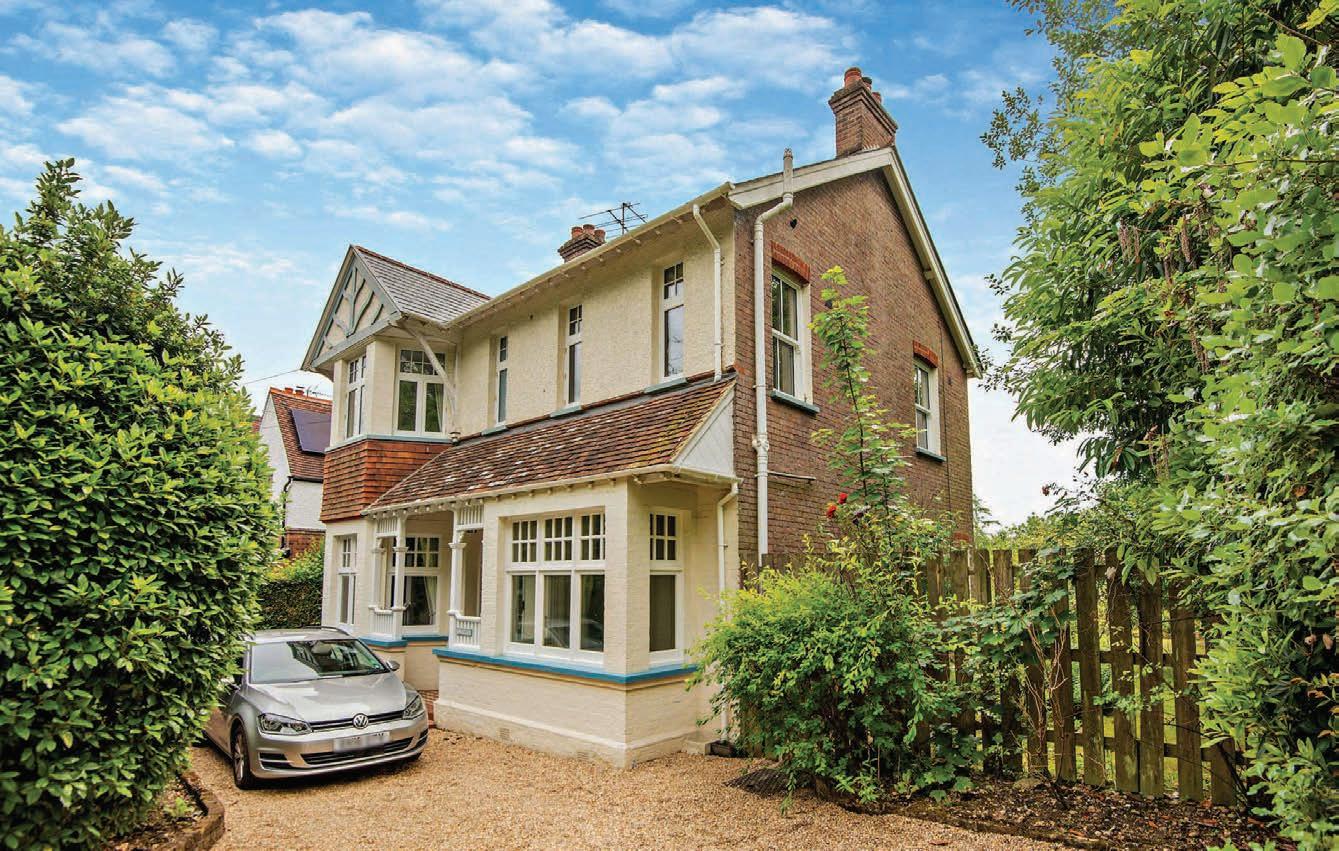
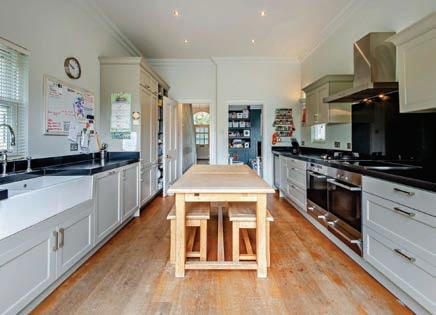
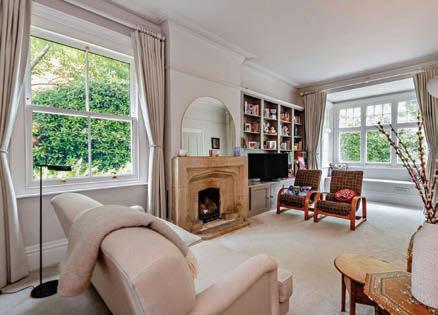
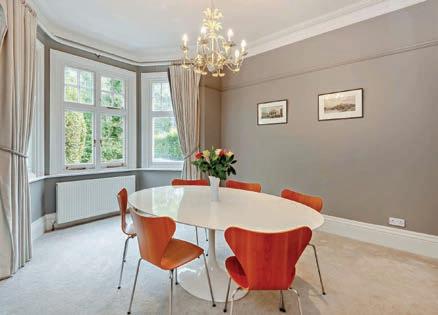
Lane, Chorleywood
£4,500 PCM

A distinguished period family home with many original features, situated in the heart of Chorleywood village. The property is located in a semi-rural position providing convenient access to Chorleywood Metropolitan Line Station and access to the M25. Further benefits include off street parking and garage and a beautifully maintained rear garden. EPC: D 3 5 2
Residential Lettings lettings@robsonsweb.com | Northwood Office: 01923 822211

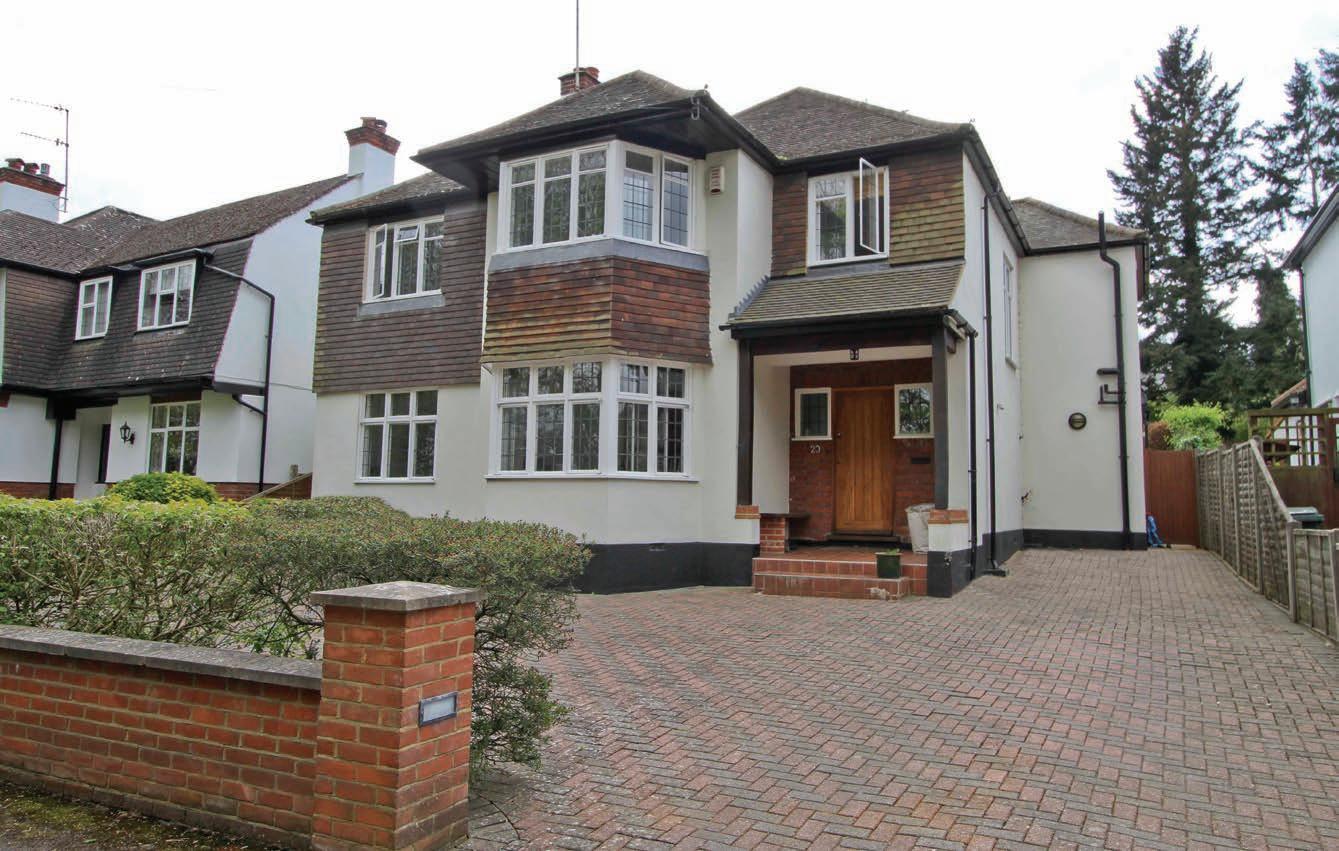
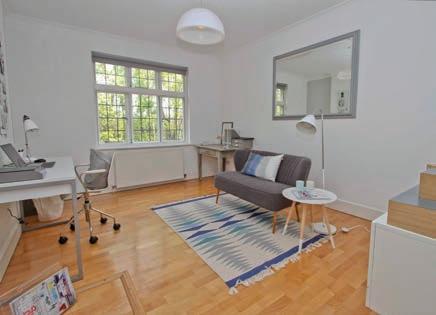

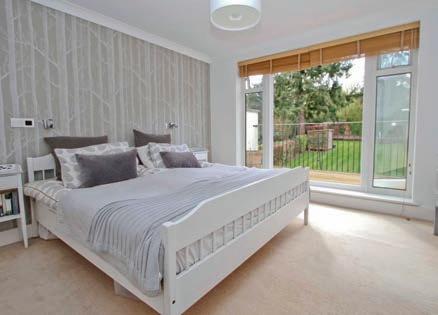
Moor Lane, Rickmansworth
£4,500 PCM

A beautifully presented five bedroom detached family home offering bright and spacious living accommodation throughout. Perfectly designed for modern living, the property comprises of five bedrooms, three bathrooms and three spacious reception rooms. EPC: D 3 5


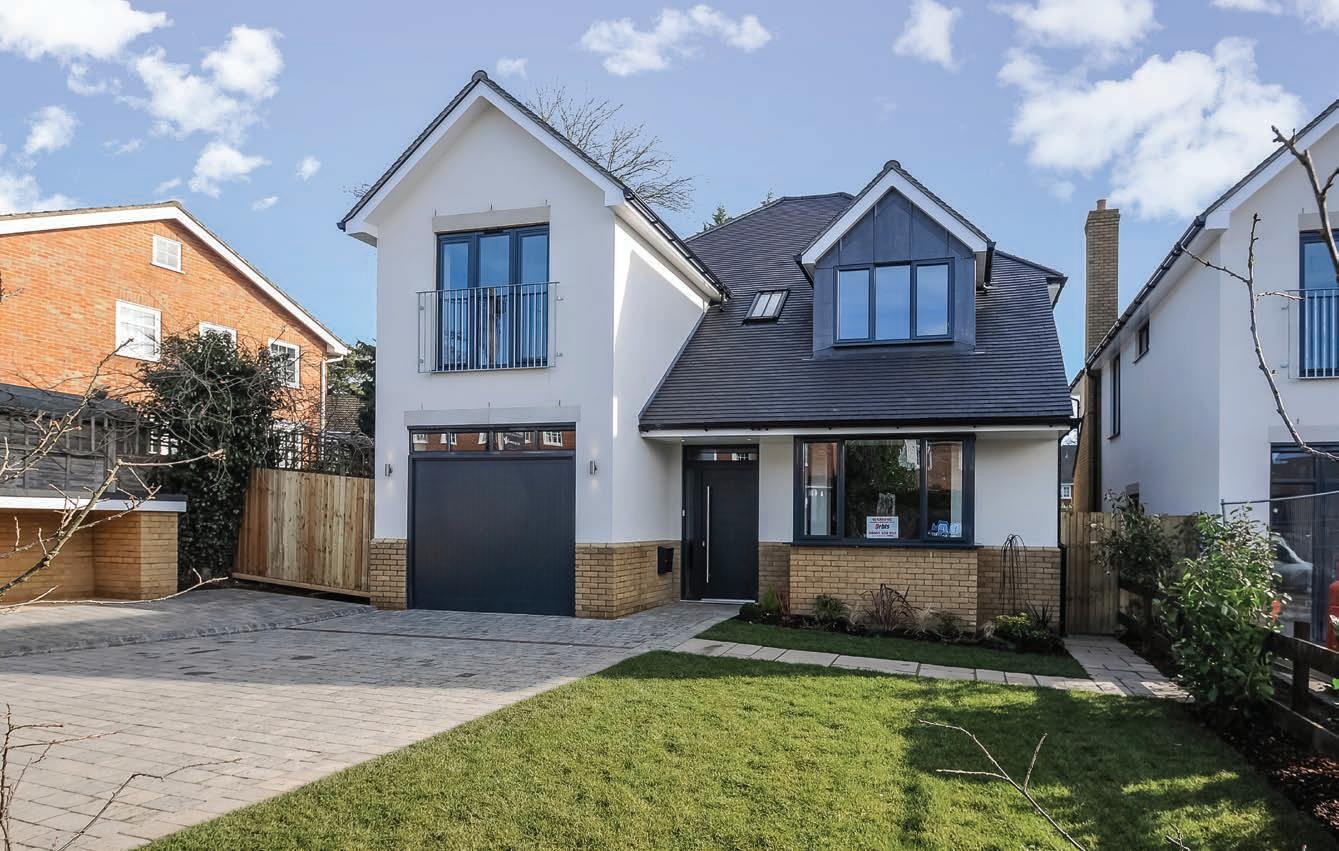
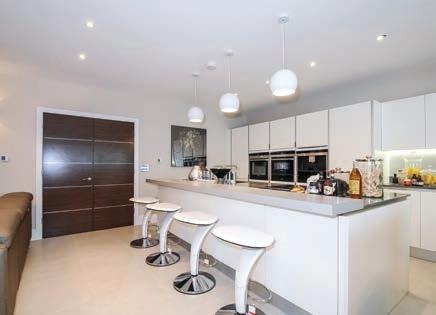
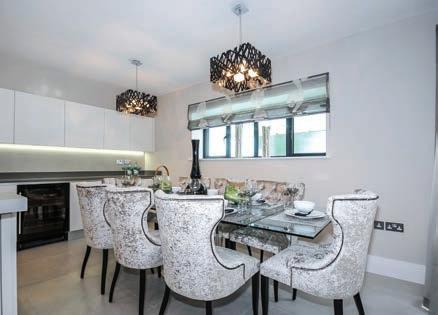
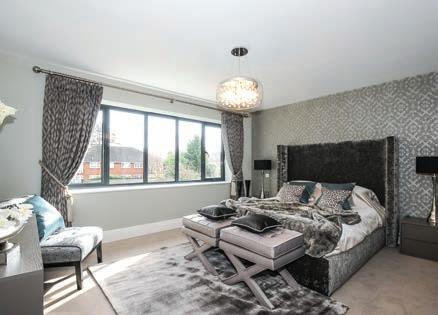
Oakhill Avenue, Pinner £5,000 PCM

A beautifully presented five bedroom detached family home located on a private road in Pinner. Set back with a driveway, the property briefly comprises; entrance hallway, three reception rooms, five bedrooms, five bathrooms, modern fitted kitchen with white goods, utility room and access to the well maintained rear garden. The property also benefits from a garage. 4 5 4

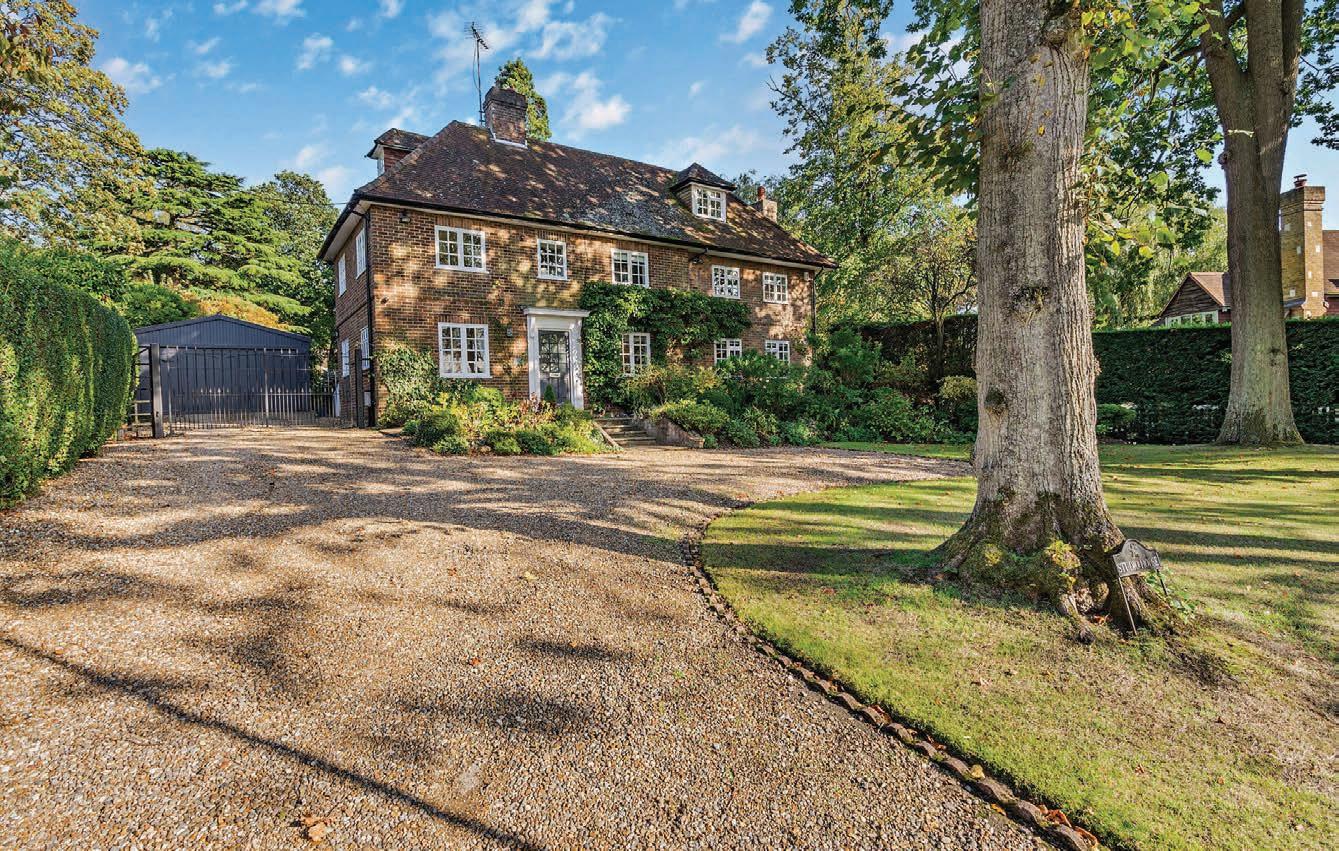
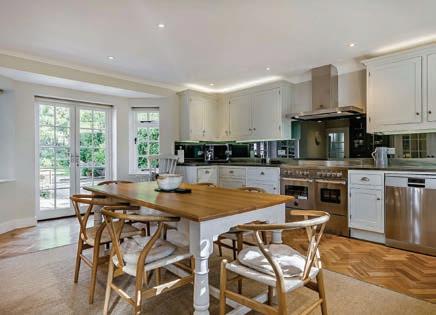
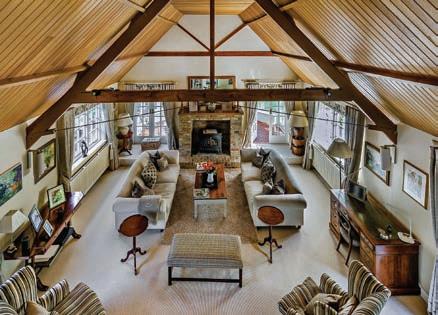
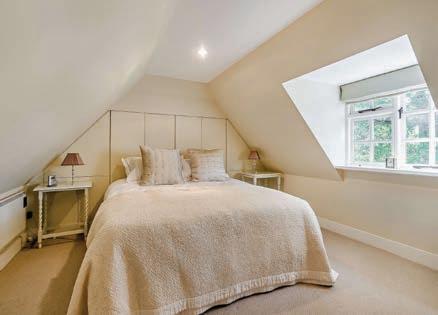
Southview Road, Pinner £6,500 PCM

A beautifully presented five bedroom, three bathroom detached family home set in a private road in Pinner. The property briefly comprises of an entrance hallway, three reception rooms, open plan kitchen/dining room, utility room and guest cloakroom. The first floor has three bedrooms with the principal room boasting an en-suite and dressing room and the second floor has a further two bedrooms with family bathroom. Set back with a driveway, garage and this property also has a well maintained rear garden.



