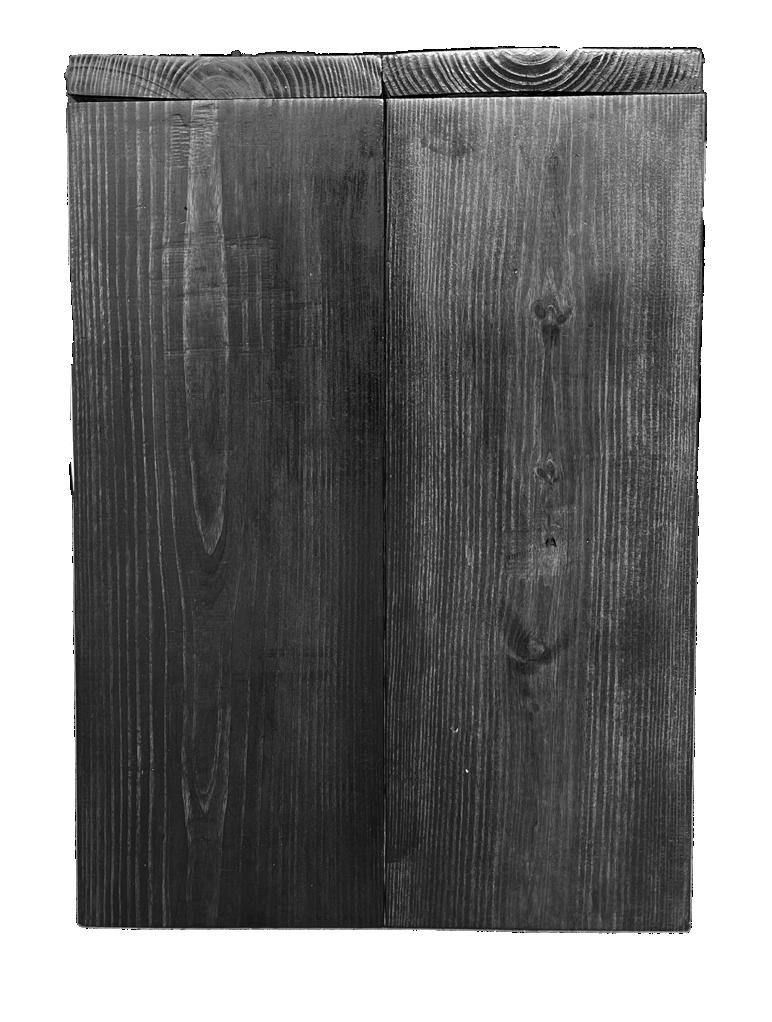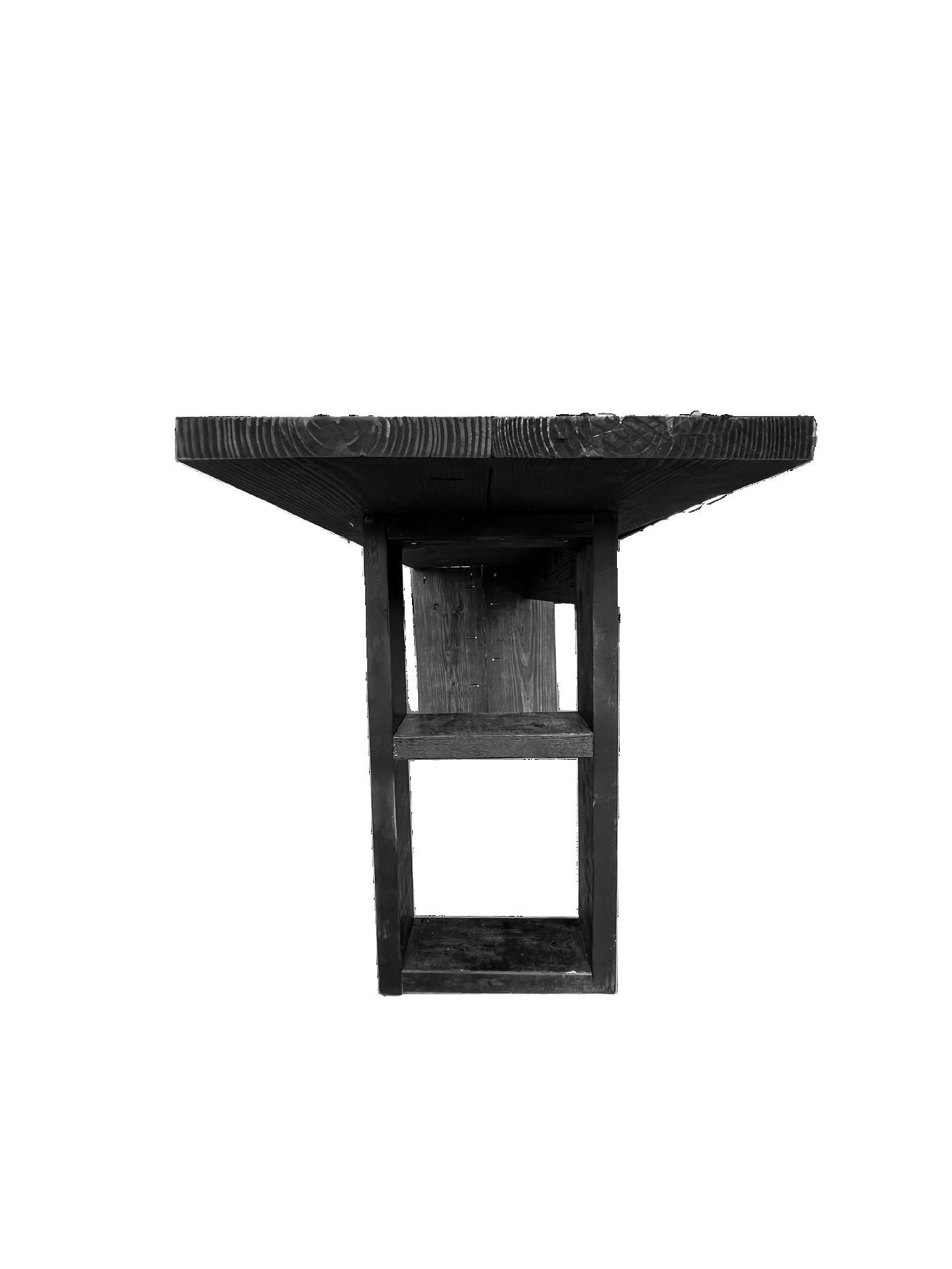DESIGN PORTFOLIO
Bentley
e: tbentle@clemson.edu
t: 864-385-0133
I am currently attending Clemson University’s landscape architecture program as a 2nd year student.
My favorite movie is Interstellar. I TEND TO WRITE AND TALK IN ALL CAPS. My prized possession is a cruiser skateboard. I like to find whatever is a challenge and beat it.
To me, every facet of design should be one whole. I aim to push the boundaries of different design mediums with creativity and critical thinking in order to directly impact people around me.
I am a person that is always excited for what is happening now, and what is happening next. I continue to push myself everyday to be better and better. I am eager, driven, and always willing to learn.
EDUCATION
Clemson University School of Architecture | August 2021- Present Persuing Bachelor of Landscape Architecture
Fine Arts Center Greenville | 2017-2021
4 years of architecture curriculum creating a sum of 1 full studio year in Clemson architecture
SKILLS
Digital Analog
|Sketchup |Autocad |LandFX |Wood Working
|ArcGIS |Adobe |Microsoft Office |Model Making
|Lumion |Vray |Twinmotion |Laser Cutting
WORK EXPERIENCE
LA Intern ADC Engineering | May 2022 - Present Served as the firms’s 3D Visualizer for projects Worked in the beginning stages of the design process giving ideas and concepts Creating and annotating details in Autocad Making Planting plans and schedules with LandFX
Valet | Laz Parking | May 2021 - August 2021
Cashier | Publix | June 2017 - May 2021
NOTABLES
CUASLA Vice President/ Interim President | August 2022 - Present Oversees Clemson ASLA’s social media plans and coordinates events participates in design/ drawing workshops

`
National ASLA Conference LABASH Competition | November - 2022 2nd place in design
SCASLA Award participant | June 2022
Fine Arts Center Architecture Awards | 2019 - 2021
Citation Award 2019
Merit Award 2020
Merit Award 2021
CONTENTS
01 ‘CON - TERRA’
Monumental area connecting the small and big communities around it P1- P6
02 UNINTENTIONAL PLAY
Typeology created to energize the skateboarding demographic in a place where it is not welcome P7 - P12
03 PROFESSIONAL WORK
Projects done in my time as a Landscape Architecture Intern P13 - P18
04
SILENCE AND LIGHT
Taking an in depth dive into Louis Kahn’s work P19 - P20
05 DESK
A workstation designed and built for a friend P21 - P22
Con - Terra 01
Second Year Design Studio - Fall 2022
Along a main road that connects Clemson and Southern Wesleyan University in Central, South Carolina, sits a vacant piece of property with a large topography change. Around it sits mixed use stores, student housing, senior retired living, and family housing. How can not only these 3 demographics, but both Universities be bridged into one monumental point?
The demographics that surround the site; seniors, students, and small families, all have different needs. Creating three areas with three different atmospheres speaks to the different types of people that may enter. By using unique heights and shapes that are terraced, these demographics can choose to use them to fit their needs.
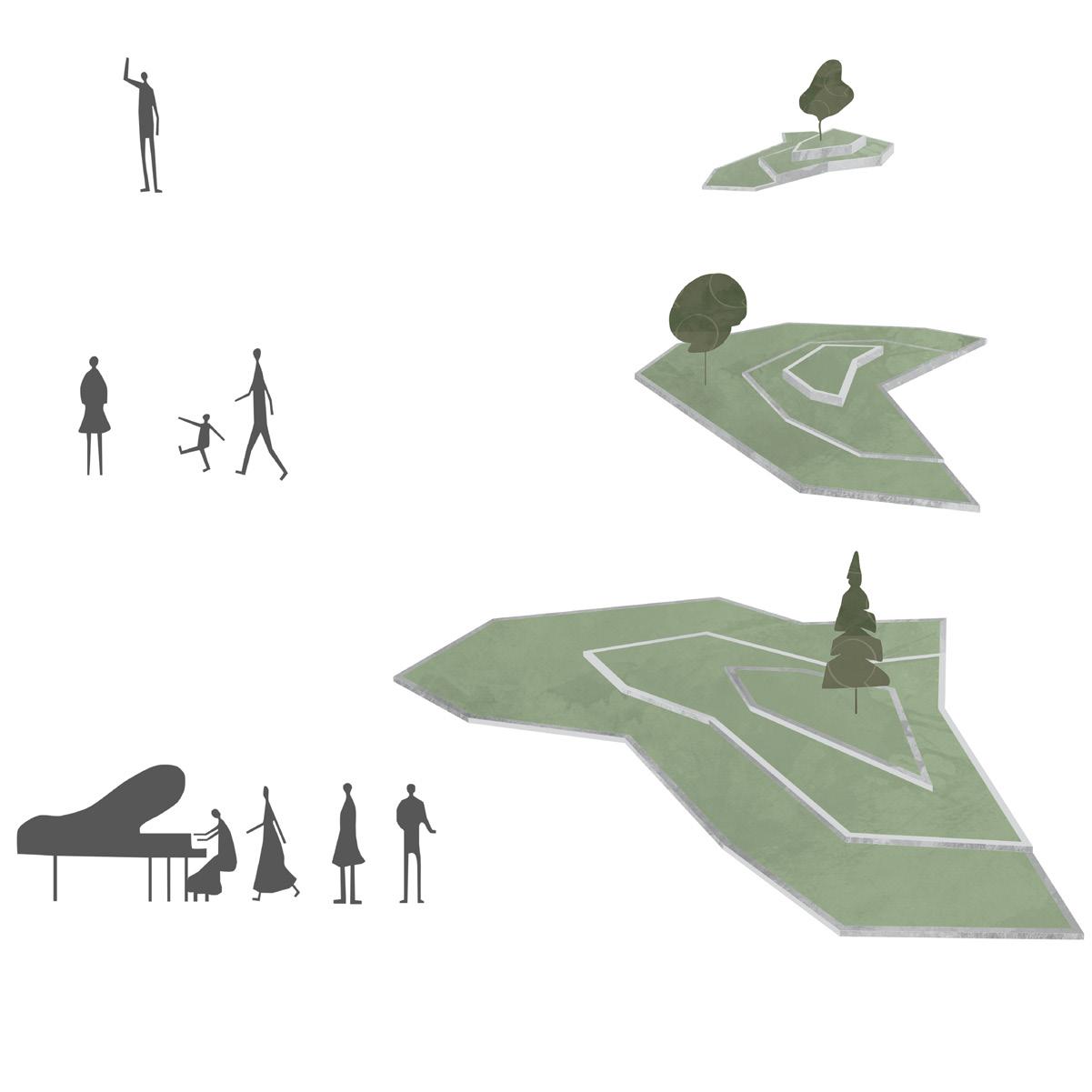
Residential Analysis

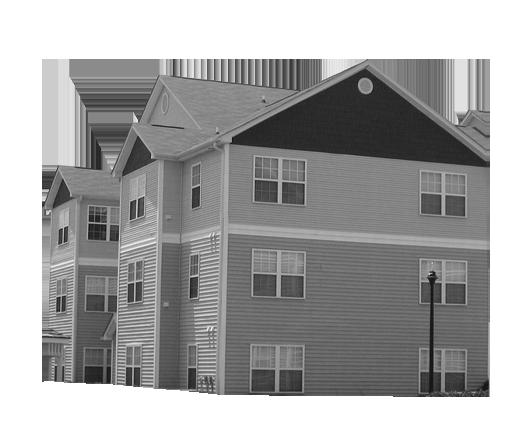
Historical Analysis
Commercial Analysis

In 1873, Central, Sc was established as a locomotive town. Early 1900s, Central’s economy boomed with textiles.


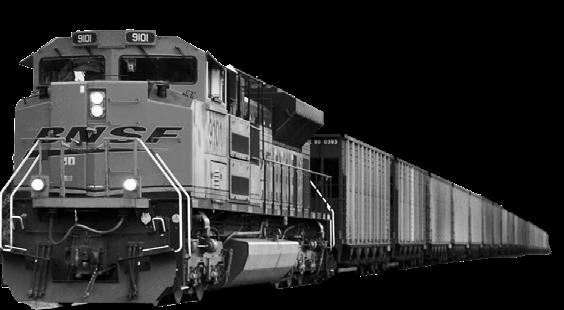
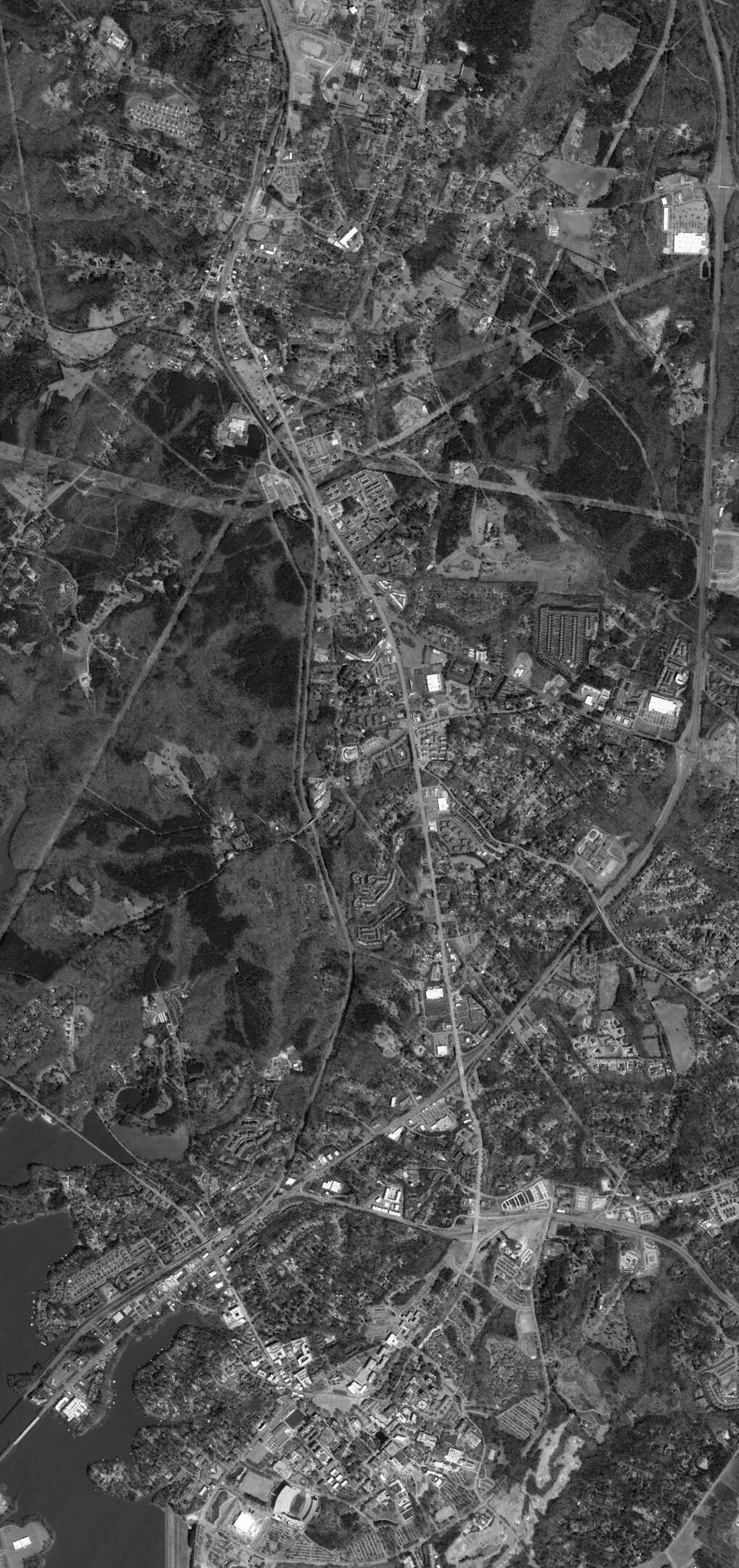

Traffic Analysis
housing covers most of Central’s landscape.
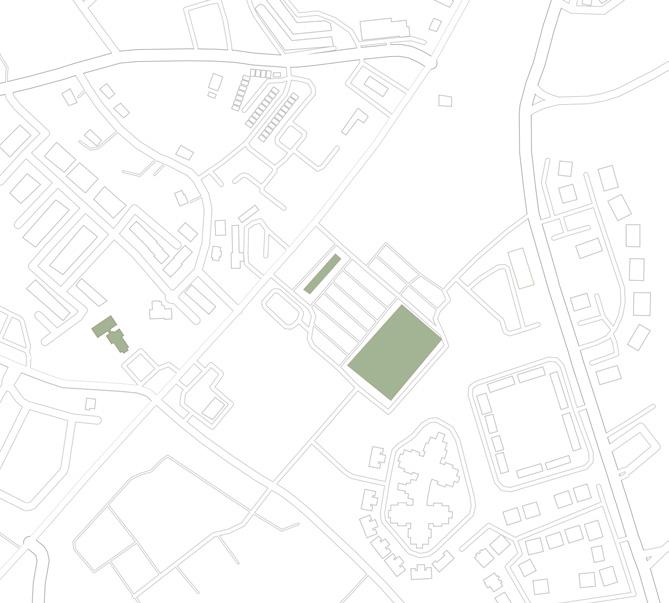

Concept

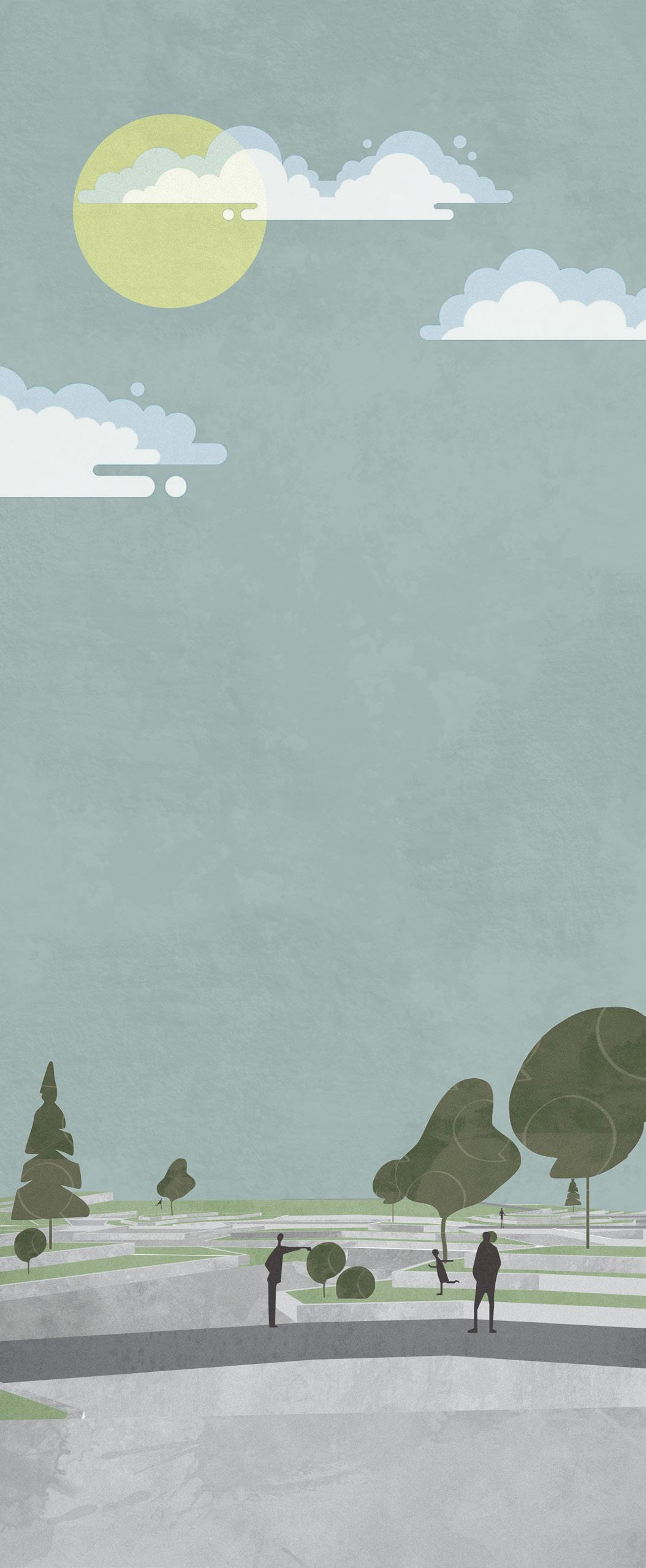
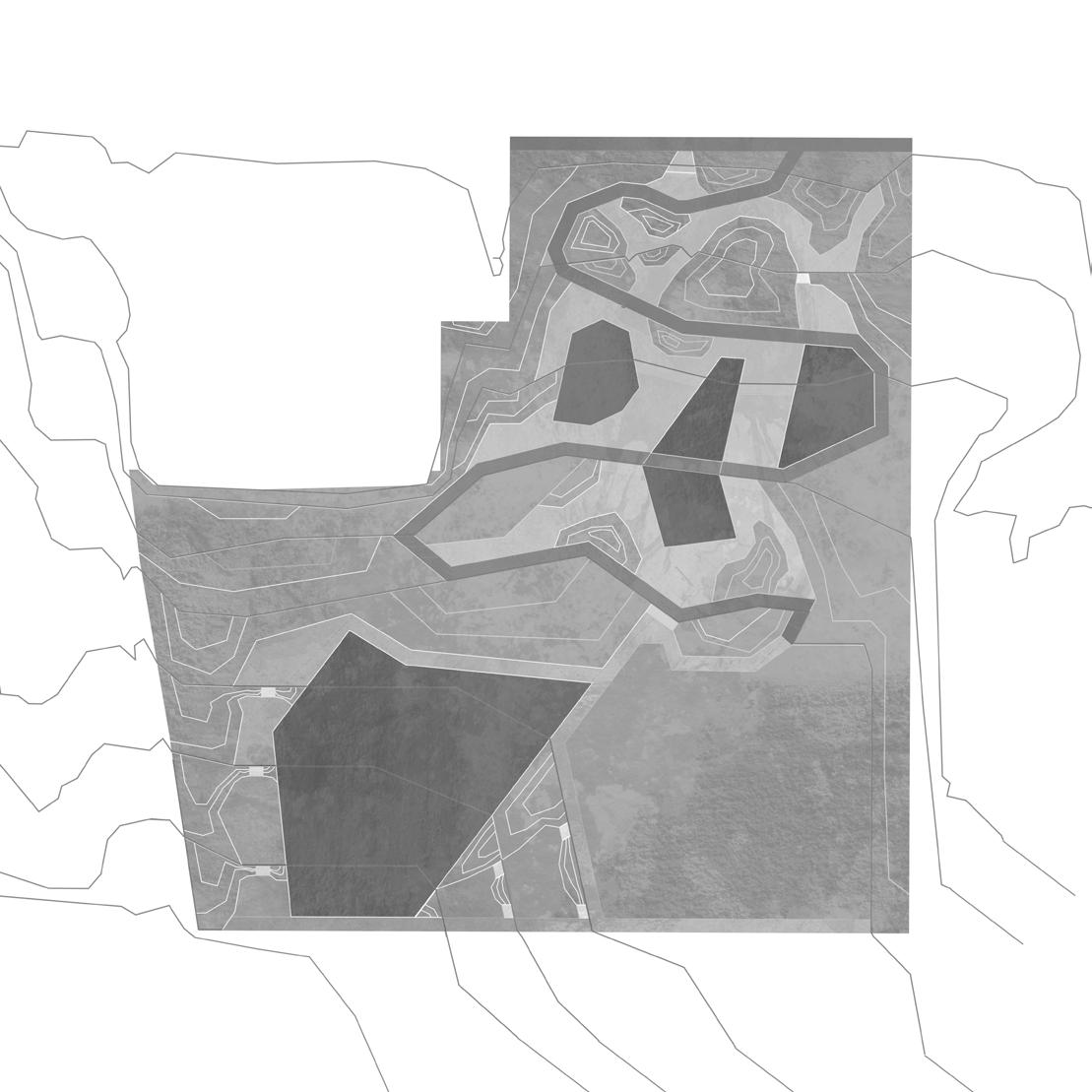




Axonometry
This axonometric models displays the different parts and modules of the design. Terraces encompass the area speaking to the natural and native environment in Central, South Carolina. The ponds create different programs depending on the scale and shape. The ADA accessible path can be used for a personal path experiencing the different programs around the site. Greenery surrounds all terraces creating “pocket forests” and gardens.


Starting at the highest elevation, terraces start out small and isolated; giving use to more private and single person activity. As you travel down the site, the terraces begin to become larger, allowing for more communal gathering.

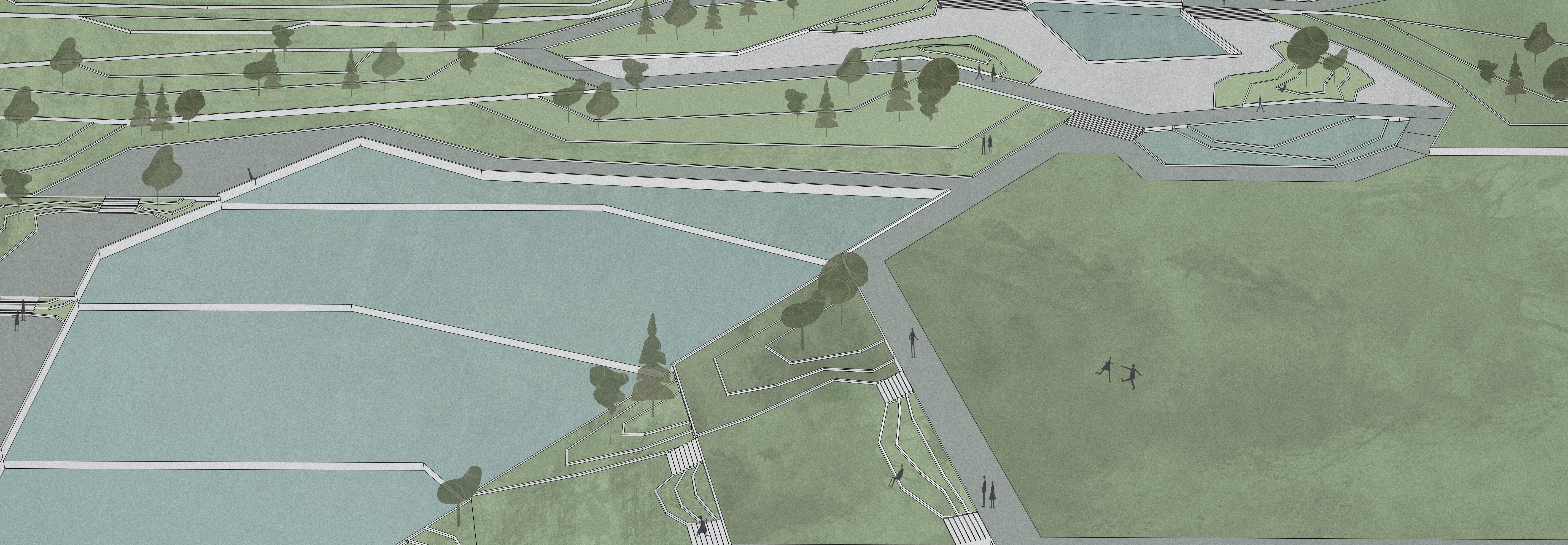
Analogue
Physical model crafted with sand, acrylic, and chipboard.
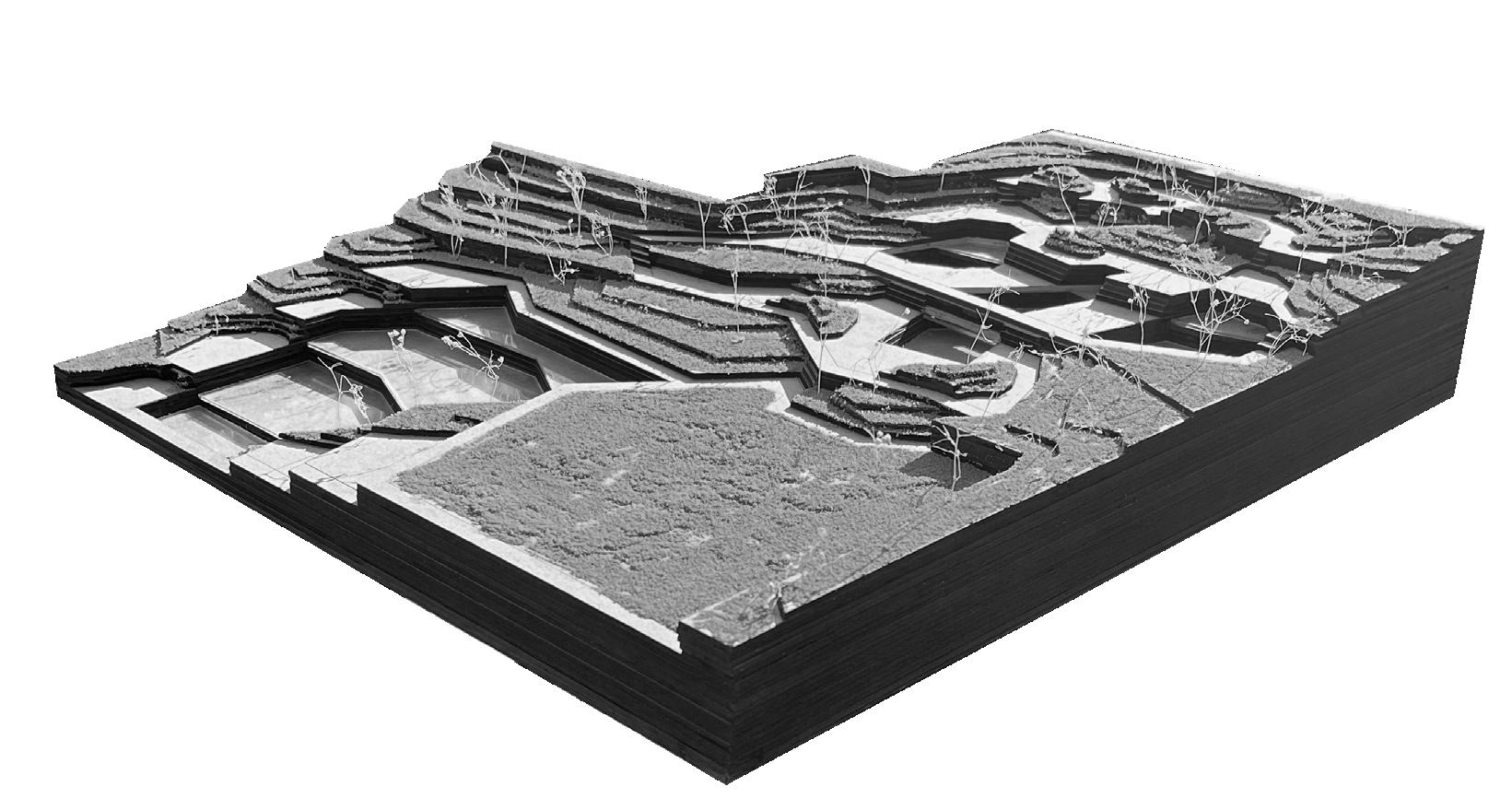


02
Unintentional Play
Second Year Design Studio - Fall 2022
A big divide is shown between people and skateboarders. Skaters are looked down upon as a crowd you don’t want to be around. How can that be reversed? Creating a park that could be aquainted for all ages whether it be for leisure or recreational activity could open more freedom for different users. Using asymmetrical balance, different but distinct types of materials guide people through the area with rhythm and harmony.

A typeology is made in Greenville, south carolina.
A new type of play space will be set into the Greenville streetscape for people to experience.
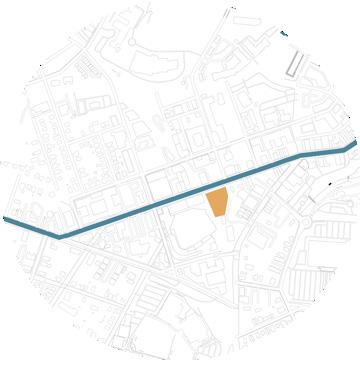

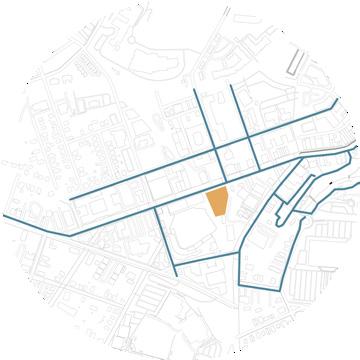
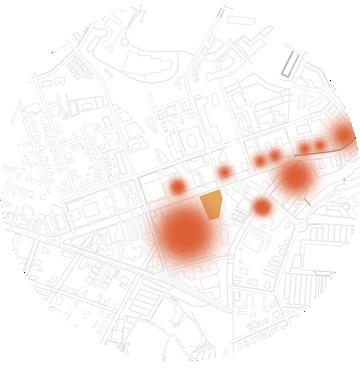

Asymmetrical Balance
Occurs when you have different visual images on either side of a design, and yet the image still seems balanced.




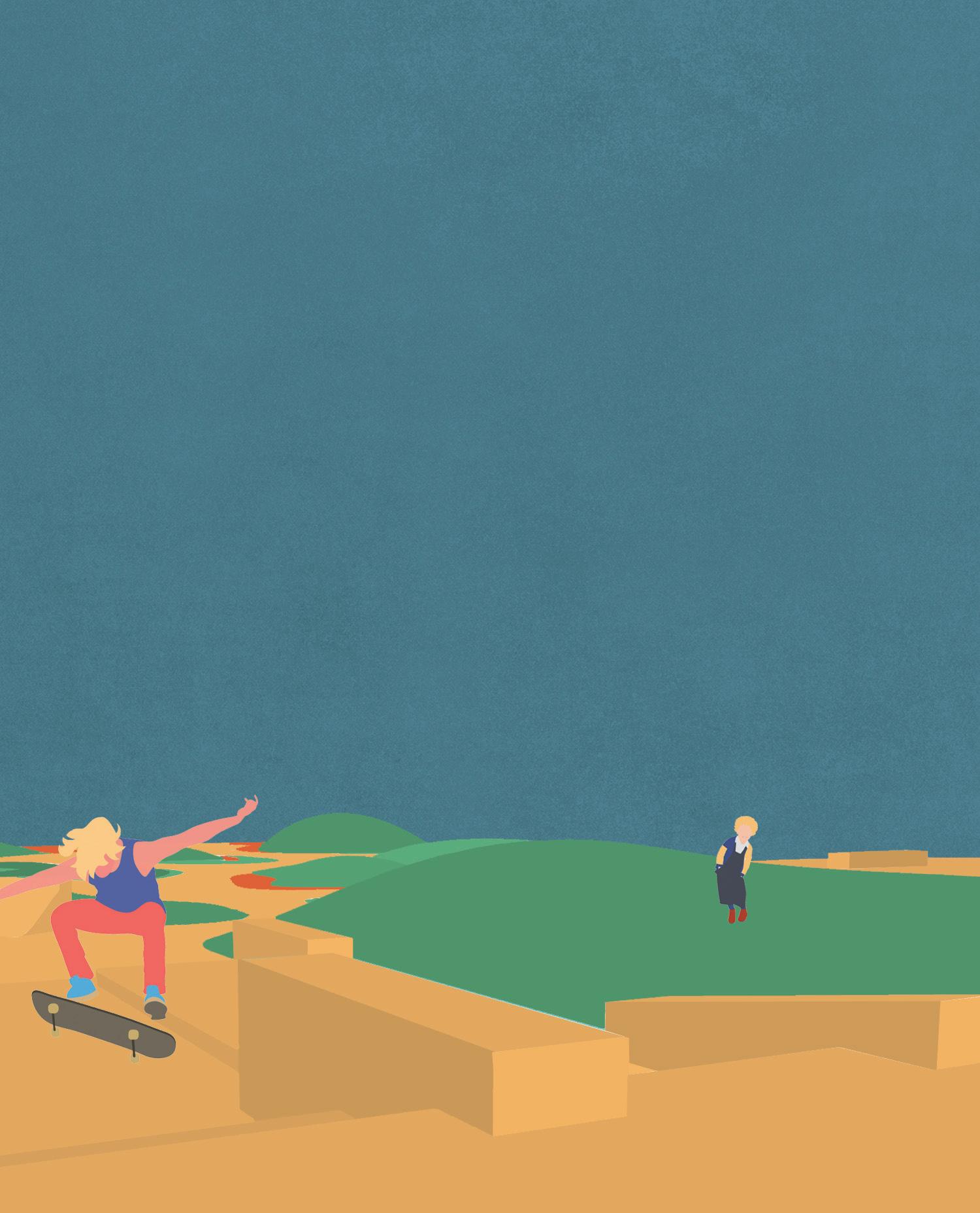
Weaving your way through tall or short organic landforms, you can choose to sit or play upon them with surrounding landscape. Greenville seperates its play from its streetscape with different thresholds. at this park, play is directly integrated into the streetcape.

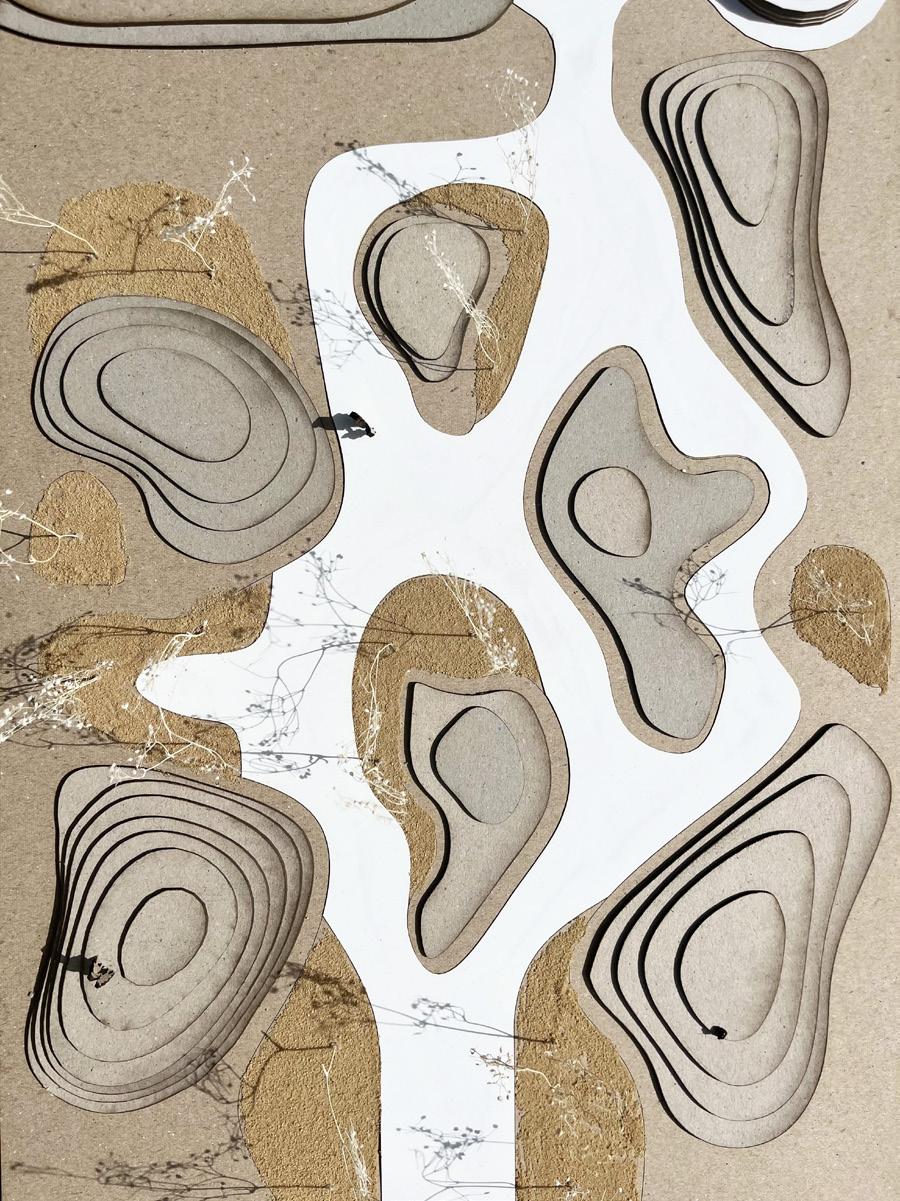





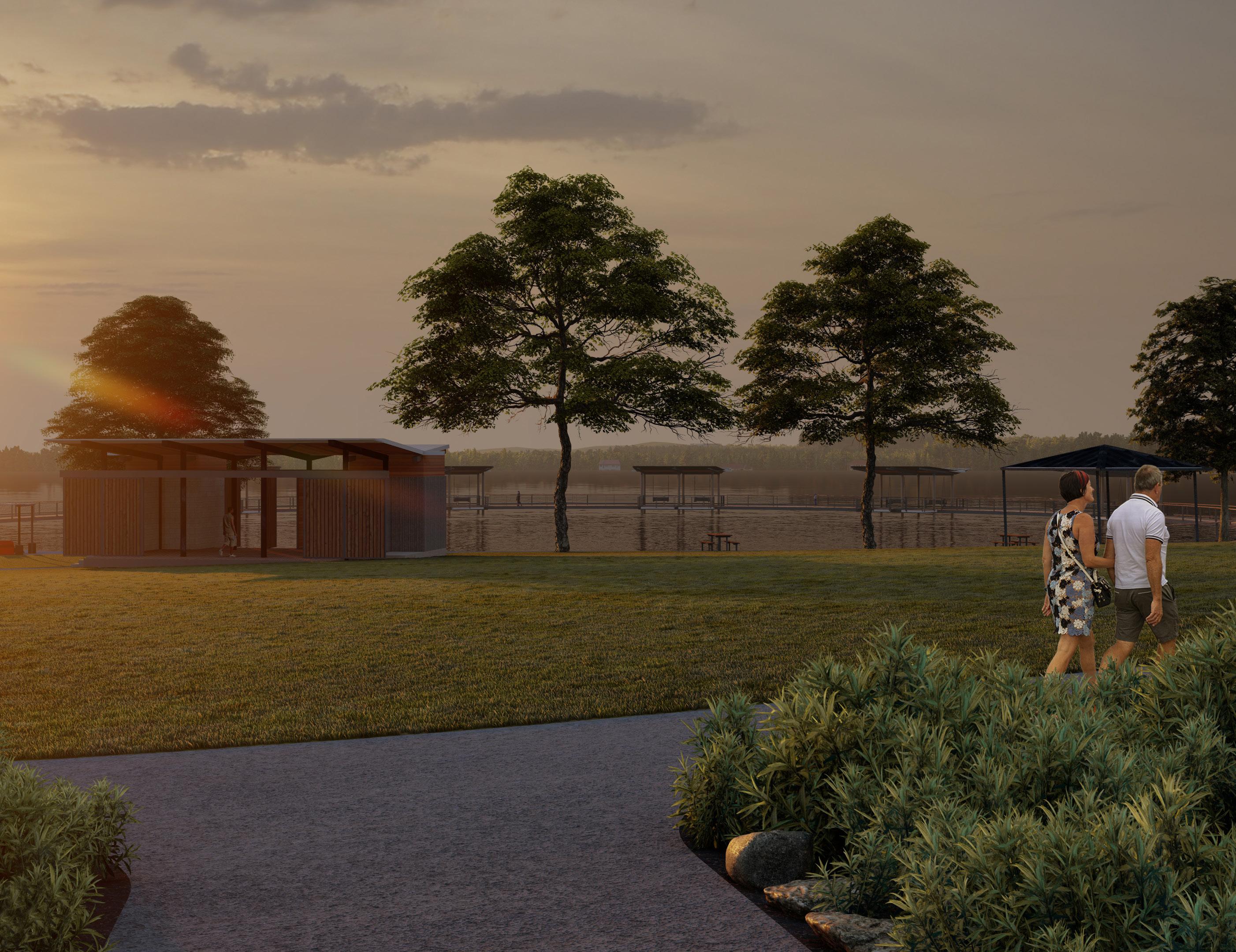

Silence and Light
Reading Louis Kahn’s book Silence and Light, I was tasked with modeling and explaining what silence and light means to me.

Silence is neither the end nor the beginning. It is everywhere but can never be seen. Silence is the void.
Light is manifested around us. Form, shape, color is seen. Light is a spiritual body that allows us to use our senses.
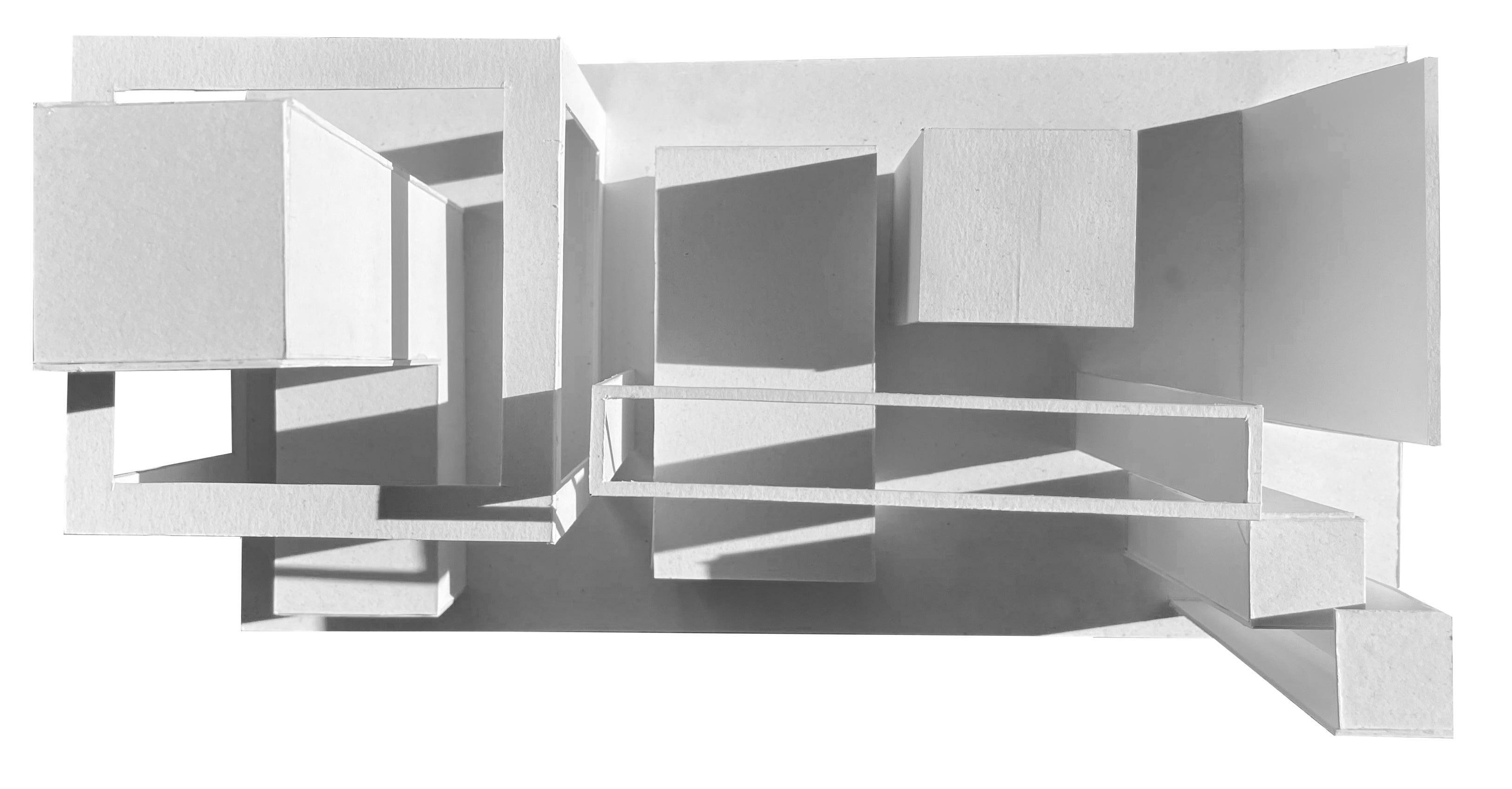

Desk 05
Personal Work - Summer 2022
Taken from a barn, pieces of dusty, warped, old lumber were used from a scrap pile to create a desk for a friend.
Old but new.
Antique but modern.


