

taylor westbury
Landscape Architecture Portfolio
Schooner Bay
College Avenue Plaza

Jackson Street Building
Downtown Comer
Idaho Falls
Indepent Projects

Taylor WESTBURY
I am passionate about the outdoor landscape and strive to enhance it through colorful, sustainable designs. With a strong aptitude for math, I enjoy using these skills to thoughtfully and logistically piece together my projects. In my free time, hiking through nature and immersing myself in the world around me brings me joy.
about me
Education
The University of Georgia
2019-2023 Bachelor of Landscape Architecture
Skills
InDesign | Illustrator | Photoshop | Lightroom | AutoCAD | LandFX | HydroCAD | SketchUp | ArcGIS | Lumion

Schooner Bay is located in Abaco, Bahamas, with an average population of 15,000. The community was designed in 2006 by Andrés Duany and Elizabeth Plater-Zyberk, principals of DPZ CoDesign, for Orjan Lindrot. Schooner Bay follows the Caribbean Vernacular design style and was created as a residential community that emphasizes sustainable and eco-friendly practices.
This project focuses on how the residential community incorporates sustainable design practices throughout. Our class was tasked with creating a case study using a blackand-white color scheme, with all graphics— including the titles—hand-drawn. Through sketches of the architecture and community plan, the design of the community is clearly portrayed.
Spring 2021 case study
Schooner Bay


HAND RENDERINGS
Spring 2022
URBAN DESIGN College Avenue Plaza
The College Avenue Plaza design project is located on College Avenue in downtown Athens, GA. For this project, we were tasked with creating a master plan, an east-to-west section, a northto-south section, a grading plan, and a 3D perspective to illustrate our design for the space.
Using Photoshop for the master plan, I displayed the ground and planting materials. I created the sections using a combination of AutoCAD and Illustrator, and the grading plan was developed with AutoCAD. The 3D perspectives were created using SketchUp.

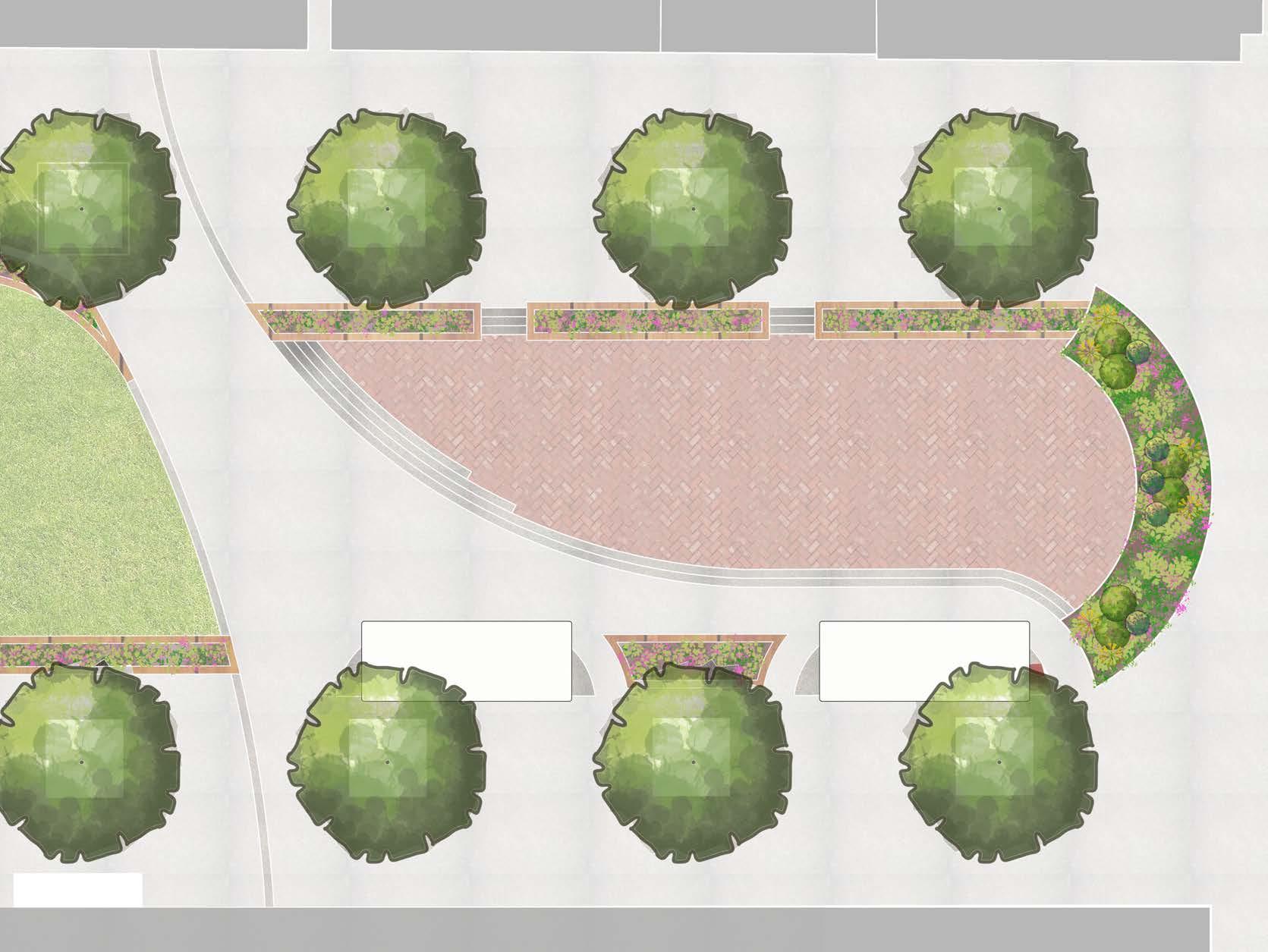

SKETCHUP PERSPECTIVES



NORTH TO SOUTH SECTION


EAST TO WEST SECTION


Fall 2022 CONSTRUCTION
Jackson Street Building
The Jackson Street Building is located on the University of Georgia’s North Campus. It is the main building for the School of Environmental Design. For this project, we were to provide a construction document set which contains a site plan, planting plan, lighting and furniture plan, grading plan, dimension plan, and details for elements within the plans.
An AutoCAD base map was provided, showing existing contours and site elements. AutoCAD was then used to create a new design incorporating the existing elements and adjusting grading and features as needed. AutoCAD was also used to create the details.









PAVER DETAILS
FOUNTAIN DETAIL
4”-1’=0” 1”-1’=0”
Spring 2022 downtown design
Comer, GA
This project involved the revitalization of downtown Comer, GA. The city of Comer is very quaint and historic but needed a hub for visitors and residents to gather. The goal was to create a design that incorporated residential, commercial, and studio spaces for both existing and incoming local artists, as well as a revamp of the existing park for farmers’ markets and other outdoor entertainment.
The master plan was created using AutoCAD for the base map, Photoshop for rendering, and Illustrator. The sections were created using Photoshop. The plant schedule and attribute charts were made with Excel, and the planting plan was hand-rendered.


COMERIAN MAGGIE’S CAFE
CLIFF YARBOROUGH MEMORIAL PARK
MADISON STREET
A-A’ SECTION


B-B’ SECTION



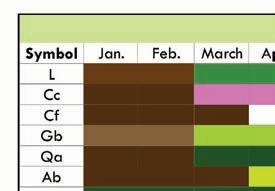



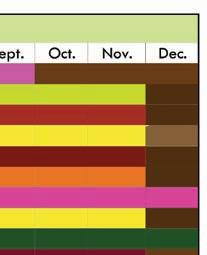

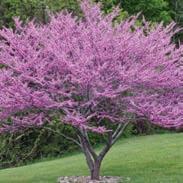


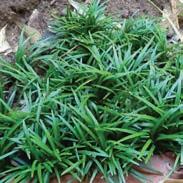

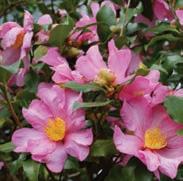




PLANTING PLAN


Yellow Flag Iris
Eastern Redbud
Sloux Crape Myrtle
Dwarf Mondo Grass White Oak
Pickerel Weed
Annabell Hydrangea
Northern Sea Oats
Autumn Gold Ginkgo
Yuletide Camellia Trident aple
White Flowering Dogwood
WHITE FLOWERING DOGWOOD
YULETIDE CAMELLIA
AUTUMN GOLD GINKGO
EASTERN REDBUD
ANNABELLE HYDRANGEA
SIOUX CRAPE MYRTLE
DWARF MONDO
NORTHERN SEA OATS
YELLOW FLAG IRIS PICKEREL WEED
TRIDENT MAPLE
WHITE OAK
Spring 2023 MIXED-USE COMMUNITY design
Idaho Falls
This project involved creating a mixeduse community located in Idaho Falls along the Snake River. The concept began with sketches and research, and the design was developed to include an Environmental Education Center, apartment-style housing, and commercial space. The mixed-use community provides space for people and nature to come together for an educational and quaint experience.
The master plan was created using AutoCAD for the base map and then brought into Lumion for 3D rendering. The perspective views and sections were created in Lumion, and the site context was created in Illustrator. The sketches were hand-drawn.

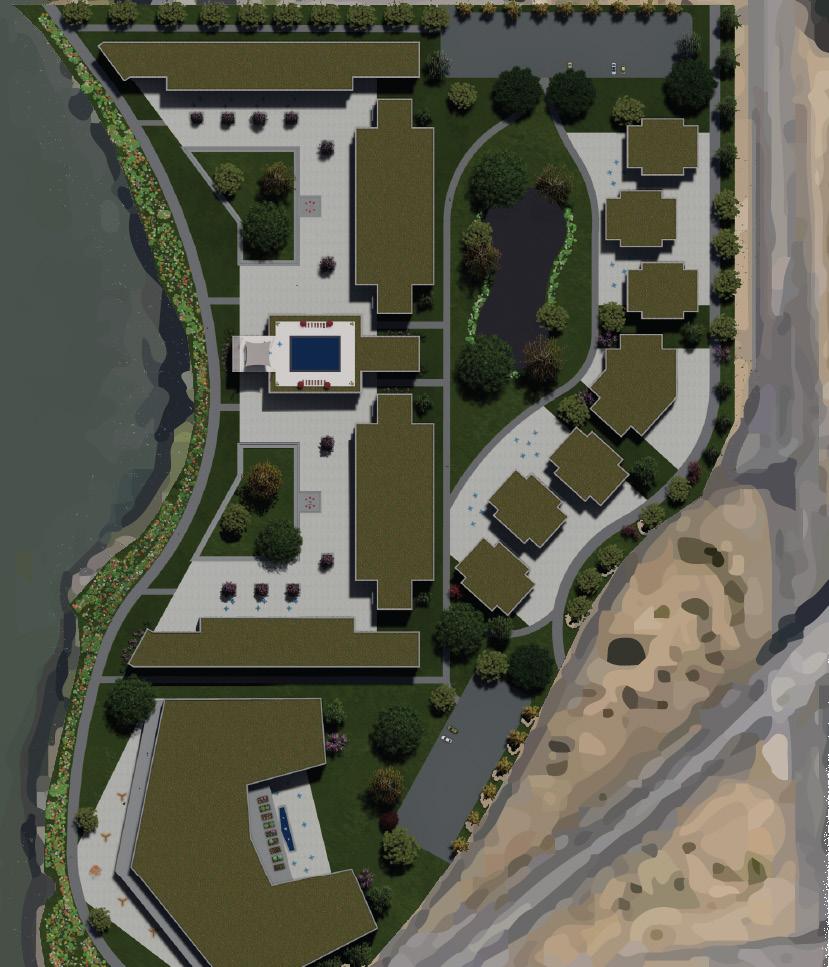


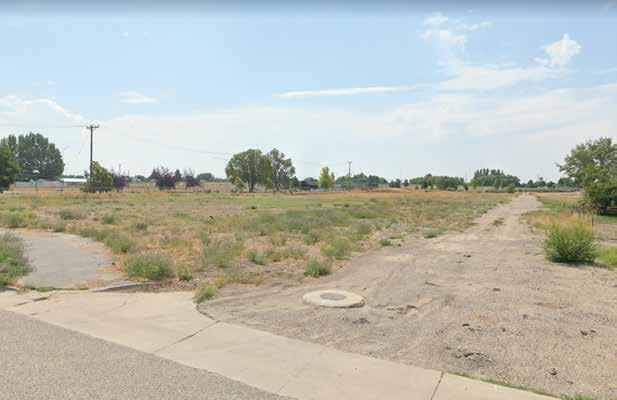
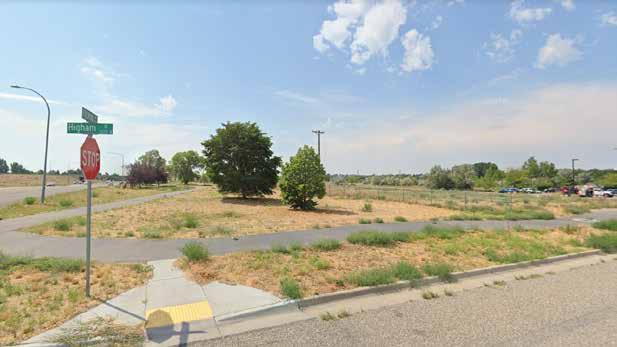
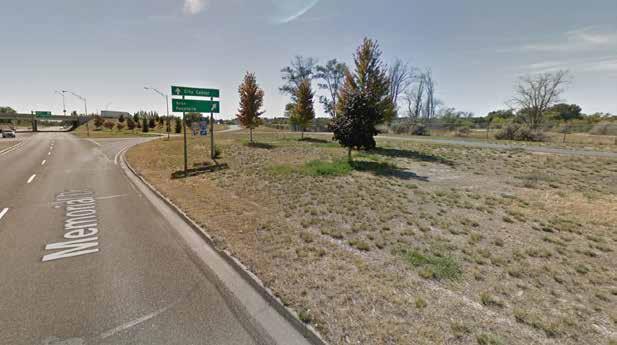


LUMION PERSPECTIVES

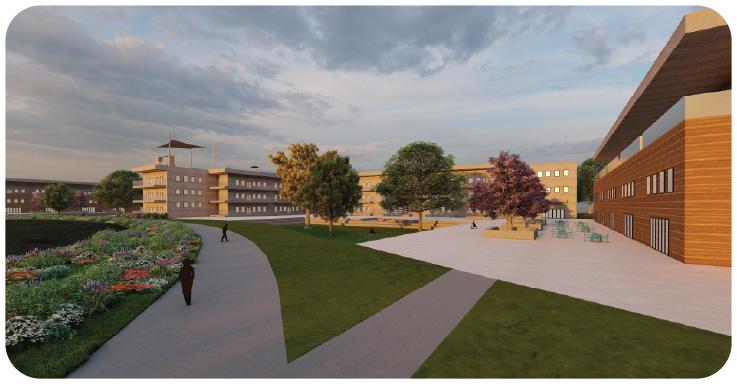





Post-Grad 2023-2024
personal design
Independent Projects
These projects were created for clients in the surrounding Athens, GA, area for residential spaces. Residential and garden design is something I have enjoyed taking on in my free time, as creating personalized designs for specific needs allows for a lot of creativity and growth as a designer.
All personal design projects were created using AutoCAD to develop the site plan and planting layout, with the help of Google Earth and client surveys for accurate mapping. After working through revisions, a color-rendered plan was created using Photoshop and Illustrator, including a detailed plant schedule in Excel.


3- ANNABELLE HYDRANGEA
6- MONDO GRASS
RESIDENCE
RESIDENCE
2- ANNABELLA HYDRANGEA
3-
This residence is located in Atlanta, GA. It is a small lot, and the client needed to redo the existing bed plantings. The design incorporated flowering shrubs while also including evergreen shrubs to maintain fullness year-round. Groundcovers were added to fill in the small spaces and corners of the beds.



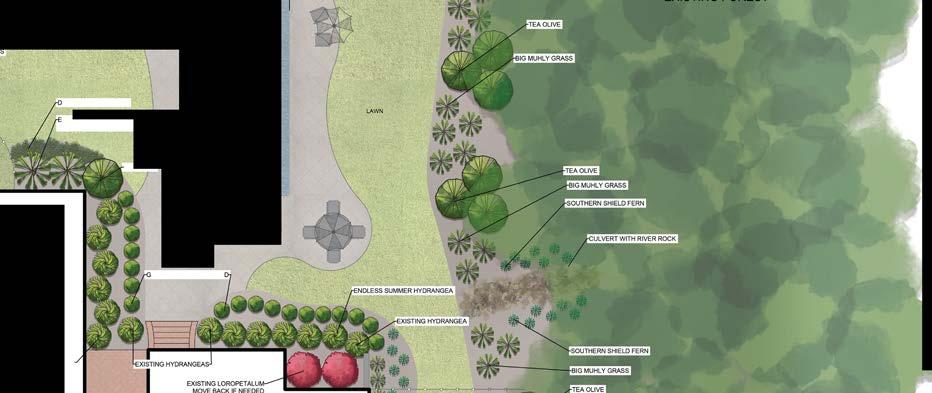



This residence is located in Athens, GA. It is a comprehensive property design that includes a pool layout and a putting green. The client wanted to maintain a classic design, featuring boxwoods and hydrangeas, with mondo grass used to fill in blank spaces. One challenge with this project was incorporating as much existing plant material as possible while ensuring the front yard design was deer-friendly.




