HOUSTON ENERGY CITY
houston tx research n/a spring 2016 (fourth year) matt johnson group work (aziz alshayeb, candela beistegui, barbra blanco, andrew grassett, matthew johnson, angelica lastra, grant lewis, taylor rigsby, diana verde, katrina winsko)
A research project about the Houston, the energy industry, and the wicked problems plaguing port cities.
This research studio relies on two premises: 1. that energy systems fundamentally configure the way we live, and 2. that energy changes our built landscape and environment in specific ways through infrastructure. The use of fossil fuels for transport, manufacturing, heating, cooling, and so on has had specific effects on Houston’s patterns of development, creating its sprawling infrastructure. Most of this infrastructure is monofunctional and single use. The reality of Houston’s patterns of development creates distinct urban conditions not seen in more condensed cities: 1. an immense urban area (almost megaregional), comprised of
ultra low density construction, which necessitates
expansive infrastructure for transit, energy, and capital flows, which creates
vast anti-ecological spaces that are neither nature nor architecture, but something in between.
But, as energy systems evolve toward more sustainable models, we have the potential to rethink infrastructure along hybrid, multivalent lines. Houston necessitates a way of re-thinking the relationship of architectural form, program, landscape, infrastructure, and energy flows.
This studio envisions a future for Houston 40 years from now. The investigations focus on the ship channel as the most problematic landscape in the Gulf Region: prone to storms and flooding, polluted, monofunctional, anti-ecological. How could the ship channel be radically reimagined as a resilient, active future city?
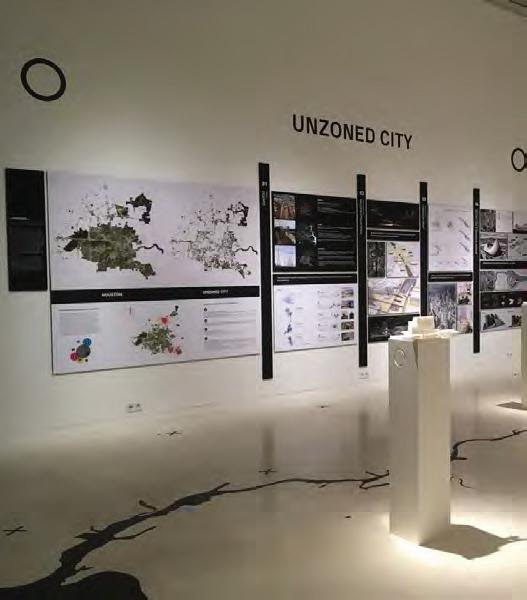
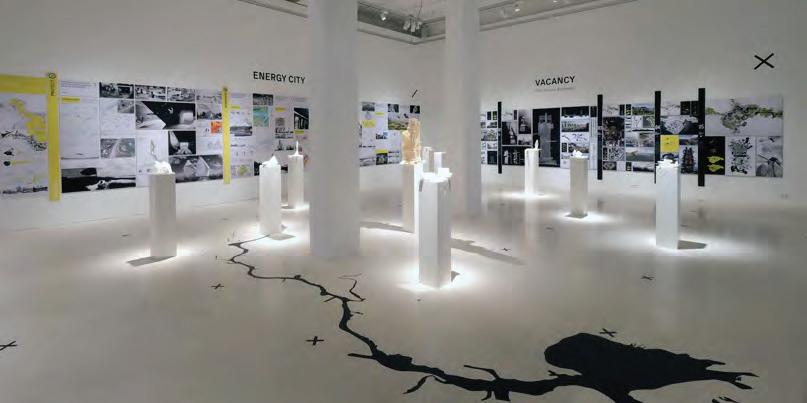
LocationConstruction TypeAreaDateProfessorProduction Size -
2.
3.
4.
photo by Aedes Architecture Forum
photo by Aedes Architecture Forum
Virtually no other city in the world is so central to a single industry as Houston is to energy, except perhaps New York to the financial services sector, or Los Angeles to the film industry.
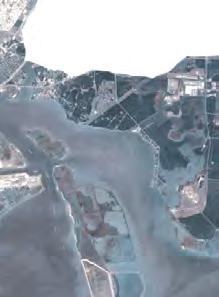




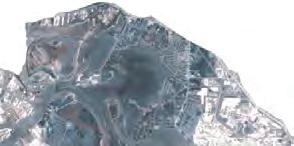


Houston is home to more than 5,000 energy related companies. Half of the Fortune 500 energy companies are headquartered in Houston. Most of these are involved in Oil & Gas production, though the number of renewable energy interests is growing.















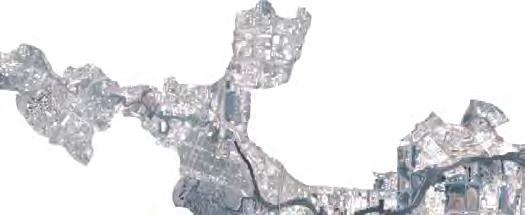

If Houston were seen as an independent nation, it would rank as the 22nd largest economy in the world.



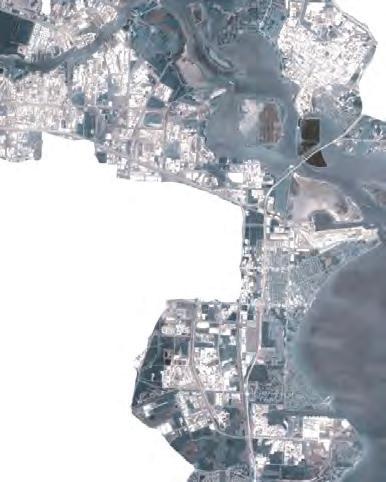

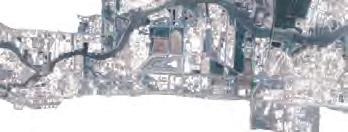 research and graphics by studio
graphic by Matt Johnson
research and graphics by studio
graphic by Matt Johnson
Population
Density Per Hectare

Mumbai and Hong Kong are almost 40 times as dense as Houston
Over 500 Oil & Gas exploration and production firms are headquartered here, as well as 100 pipeline companies. Nine major refineries produce an average of 2.3 million barrels of oil a day.
But it also ranks number 1 in carbon dioxide emissions, and is well above the US average in terms of air quality and daily pollution. The ship channel in particular is a highly polluted environment, affecting land, water, and air. Toxins have leached into the soil from petrochemical processing, which then make their way to groundwater and aquifers.
A Superfund Site is any land in the United States that has been contaminated by hazardous waste and identified by the EPA as a candidate for cleanup because it poses a risk to human health and/or the environment. These sites are placed on the National Priorities List (NPL).
graphic by Matt Johnson

 Research by Taylor Rigsby and Barbara Gonzalez, Graphics by Taylor Rigsby
Research by Taylor Rigsby and Barbara Gonzalez, Graphics by Taylor Rigsby
A wicked problem is a social/ecological problem that is difficult or impossible to solve because of incomplete, contradictory, and changing requirements that are often difficult to recognize. Moreover, because of complex interdependencies, the effort to solve one aspect of a wicked problem may reveal or create other problems. Examples globally might poverty, or climate change, or drug trafficking.
Houston has its own wicked problems—challenges that, without a radical reevaluation of current practices, cannot be solved under the current paradigm. One of the hopes of this studio is to begin to approach these issues speculatively.
These are actually three distinct water-based issues that Houston faces. When combined, these have potentially disastrous consequences for the low-lying Gulf region:
A/ FLOODS occur as the result of excess rainfall that cannot be handled by existing waterways and pervious surfaces. The traditional management tool in Houston for dealing with floods has been the 100-Year and 500-Year Flood Plain. In Houston, in both 2015 and 2016 multiple flood events surged over the 500-Year Floodplain mark.
B/ STORM SURGES occur as a result of inundation from the sea. This could be a combination of a storm generating massive waves, wind, and rainfall. During Hurricane Ike, the storm surge was 17’-0” high at Galveston Island, dissipating as it moved inland and to higher ground.
3/ SEA LEVEL RISE is the result of increasing global temperatures that cause the accelerated melting of the Polar Ice Caps. Most estimates say that if we maintain our current warming path, it will result in between 1 foot and 7 feet of sea level rise before 2100.
Houston has an excess of infrastructure, particularly along the ship channel Thousands of petrochemical, processing, and refining companies have facilities along the shores of the waterway. For years, chemical companies would either dump directly into the bayou, store volatile or carcinogenic materials on-site in storage ponds, or bury the material. Neighborhoods close to the ship channel have been material. Neighborhoods close to the ship channel have been called “cancer clusters” than control neighborhoods elsewhere in the region. Because of recent oversight and regulation, these practices are greatly diminished, and the Bayou has become relatively clean. But many of the long term effects of these industrial processes are still being felt.
The speculation of this studio is that the need for petroleum based products and chemicals in the future will diminish, and as a result many of the industries along the ship channel with disappear or move. What would happen to the existing postindustrial landscape?
Potential extraction/production refineries chemical plants protection resilient landscapes mixed use development distibution port of houston foreign trade zones consumption big box stores, malls, centers, etc activation muti-modal transit mixed use density waste landfills, scrap yards, wastewater sites, etc activation waste-to-energy cogeneration remediation cleaning air, land, water Atlanta 132 mi Chicago 237 mi New York 305 mi Los Angeles 468 mi Houston 655 mi Seattle 84 mi DC 65 mi Minneapolis 59 mi Boston 48 mi Miami 35 mi graphic
Existing
by Matt Johnson
As the largest city in geographic area in the US, with minimal density, Houston has a tremendous amount of both sprawl and drosscape. The city occupies 655 square miles of area with a density of somewhere around 9 people per hectare—which makes it the least dense of the ten biggest American cities (and compared to global cities like Mumbai or Lagos, it might even be seen as sparse.) This creates an excess of wasted land—neither here nor there, it is land in a kind of zombified condition of being neither used or not used. The result is that this drosscape is neither ecologically nor economically productive.
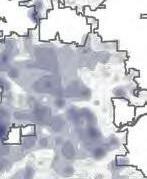

Houston has never had a real strategy for dealing with this result of sprawl. This studio attempts to examine methods for both densifying, but also rewilding, the city.





Ultimately, these issues create a condition in which Houston is a minimally resilient city. It may not be able to resist the forces that are overwhelming it, whether ecological (flooding, storms) economic (post-industrial decline) or social (sprawl.) Here, our goal is to critically examine these issues, and then pose speculative solutions aimed at providing one possible picture of the future of the city.








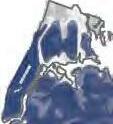







 Research by Taylor Rigsby and Barbara Gonzalez, Graphics by Taylor Rigsby
Research by Taylor Rigsby and Barbara Gonzalez, Graphics by Taylor Rigsby
LocationConstruction TypeAreaDateProfessorProduction Size -
FUTURE FARM
sims bayou, houston tx urban plan (farm) 3,000 acres spring 2016 (fourth year) matt johnson individual
How does food insecurely and the food industry effect the modern metropolis, and how can architecture intervene?
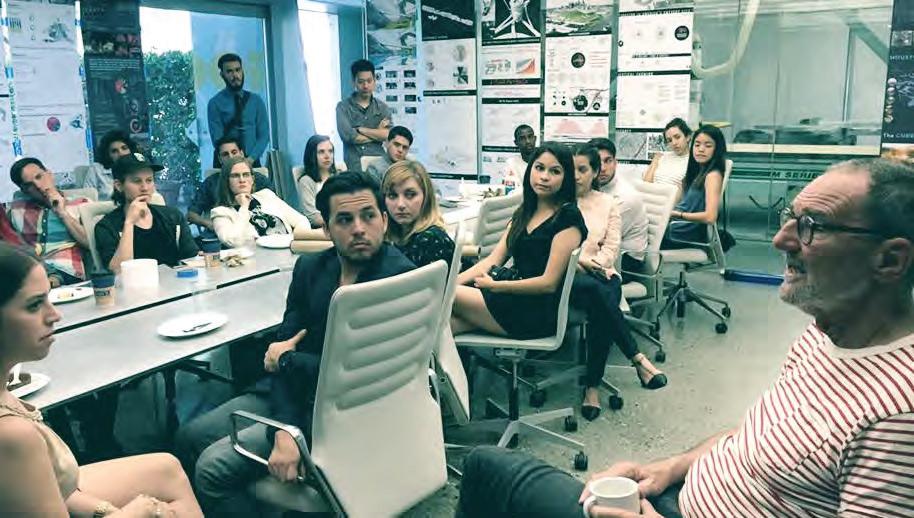 photo by Jason Logan
photo by Jason Logan
With the groundwork research complete, the studio separated into individual study. Each student focused on a specific problem within Houston and devised a solution utilizing the urban internment and architectural intervention. We chose sites within Houston’s ship channel, a sprawling drosscape surrounding Buffalo Bayou, full of vacancies and land in need of revitalization.
The face of hunger in America has changed in the last fifty years. Hunger has been rebranded into “food insecurity” and has the side effect of creating obesity and diabetes. The face of hunger is a single mother with three kids on food stamps having to decide between food or medication.
A systemic problem like hunger requires a systemic solution. This system comes in 4 parts: financial relief, revenue, education & recreation, and ecology.
Financial relief needs to come from many sources, but it starts with affordable housing. In a city like Houston, car access is the most important activator of financial growth. Houston cannot be accessed without a car, so instead of accessing all of Houston, the more efficient method is to create nodes within the city that cater to every need. Those nodes have to start with housing. As an incentive to move to these new nodes, there will be jobs created through businesses like the farm system my project focuses on. The idea is that people could pay less for housing because the revenue from the farm goes not only to paying salaries but to rent for the people living there.
Food Deserts
Without Access to Food Markets =
Low Income/ Low Vehical Access Areas

Site History






Revenue in the Future Farm comes from the sale of food produced and processed on site. Products are sold in bulk in local grocers and sold on site at a market run by the farm. All revenue goes to paying implies and maintaining the facilities.

As another form of revenue, events to educate and interact with the public will help energize community members and engage with people outside the community. Creating events that require physical activity are particularly important, and help encourage people to pursue healthier lifestyles.
The final intent of the Future Farm is to remediate the land in which the farm is on. Houston is a polluted city. The only way to make healthy food is to create healthy soil. The process of revitalizing soil requires years of processing but if Houston ever wants to make real change in their city they need to start somewhere.
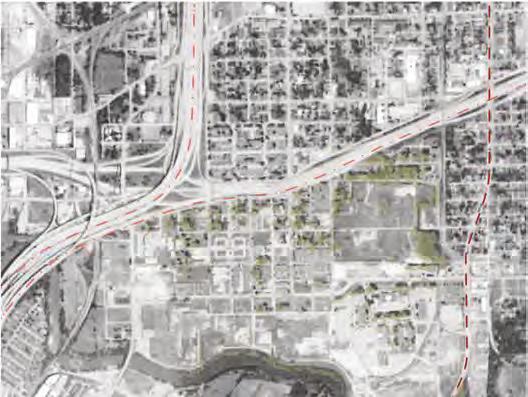
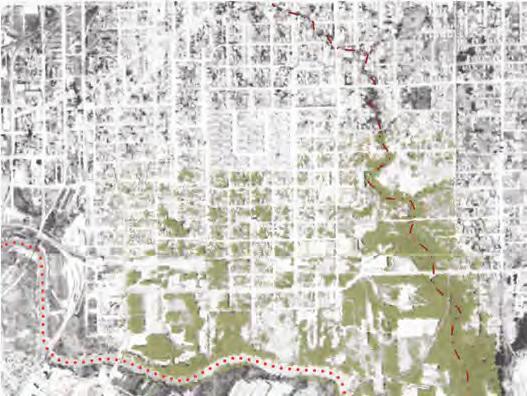
Where Our Food Comes From
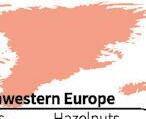

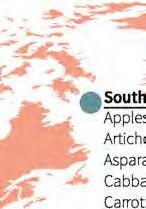
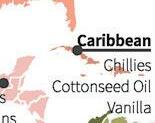 Nature and Infrastructure of the Fifth Ward
Nature and Infrastructure of the Fifth Ward















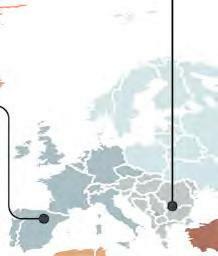




Program Analysis

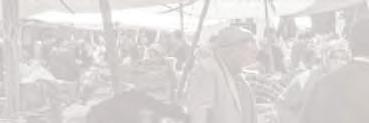


Both diagrams below show how, on the scale of the site, different type of program commingle and synergize.

$ Health Social Economic Ecological
Site Analysis
Two parts of the series of site plans devoted to formal strategies concerning the scale, program, production, processing, and organization on the 2,000 acre site.
Massing Plan
Food Distribution Plan

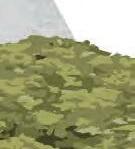
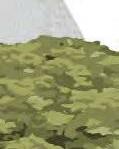
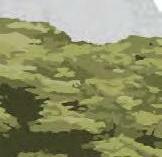












Rules for Farm Space

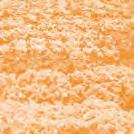
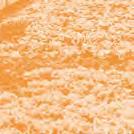

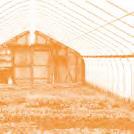
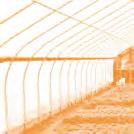

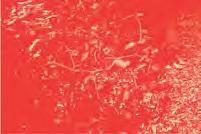
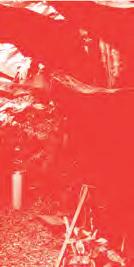


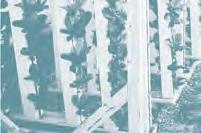
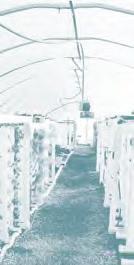
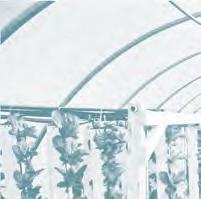
Process Models

Site topo study model
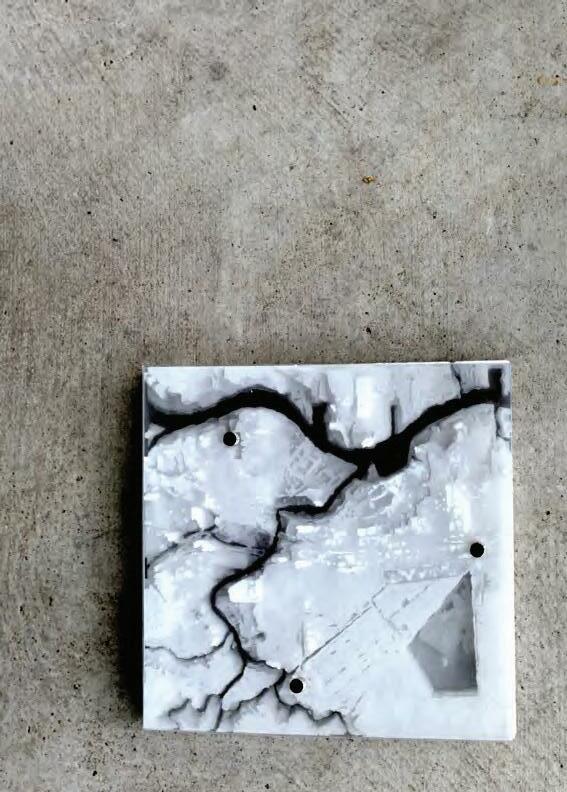
The cross-section site plan model was created using laser cut acrylic and spray paint. Each layer is suspended separately by acrylic brackets. Colors show a different field condition on the site, certain conditions given emphasis with stacked layers while others stay planar. This model is meant to show a diversity of systems intermingling as a case study rather than a scale representation of form or space.
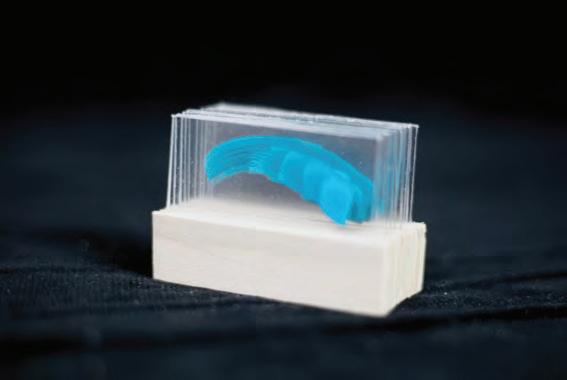 Proof-of-concept “3d painting” study model
Proof-of-concept “3d painting” study model

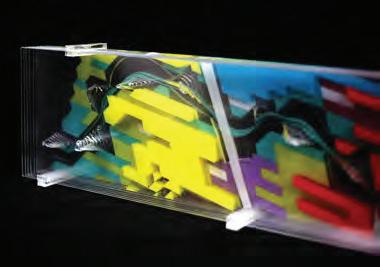
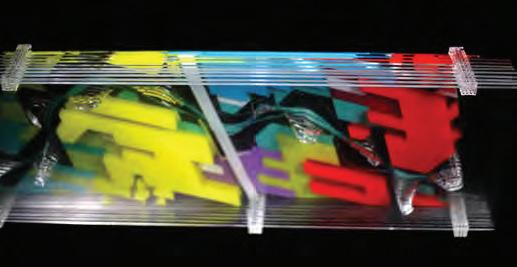
Space within the market is organized by the air condition necessary the display a product type: canned goods can be in warm or humid spaces while fish need to be kept cold. The market is striated with zones of air conditions that progressively become colder as they approach the center.
The form of the market is in response to its program. The market is one large roof that takes on multiple roles: separating space, supporting its own weight, retaining water, and creating interest within the context of the site.
East Section
Market Place Roof Strategies
Floor Plan
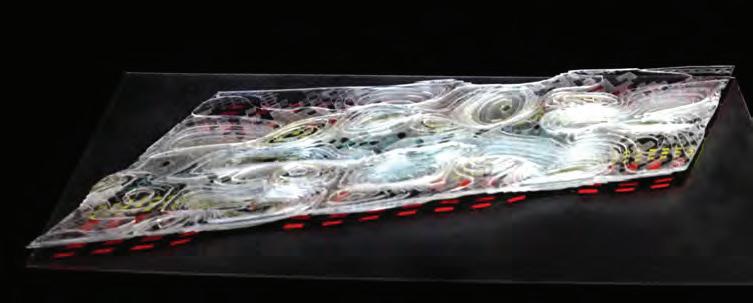
Final Model
The final model was made using the same laser cutting and spray paint technique used in the cross-section site plan model. In this application each acrylic layer was adhered together, the result being a formal roof system.
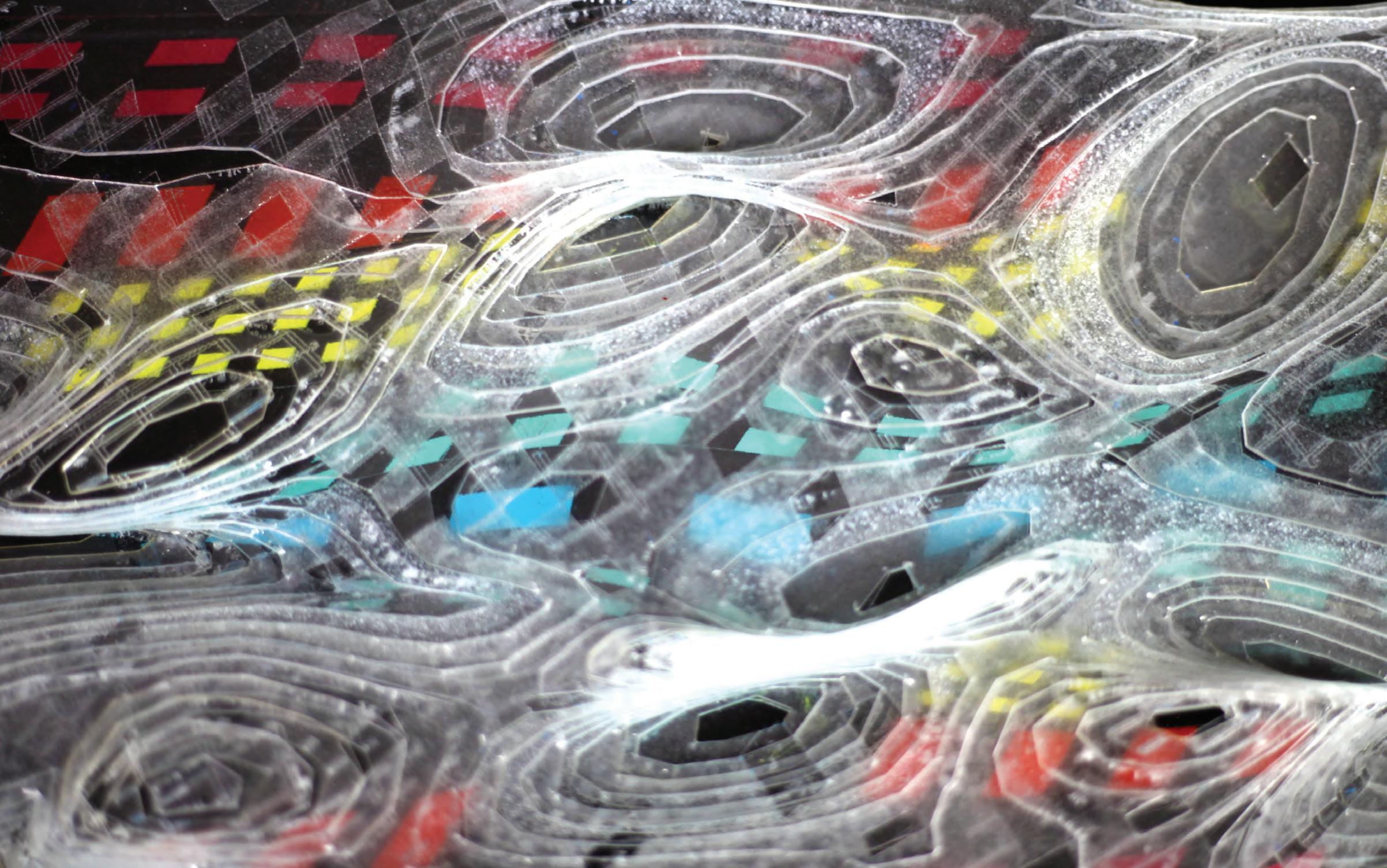

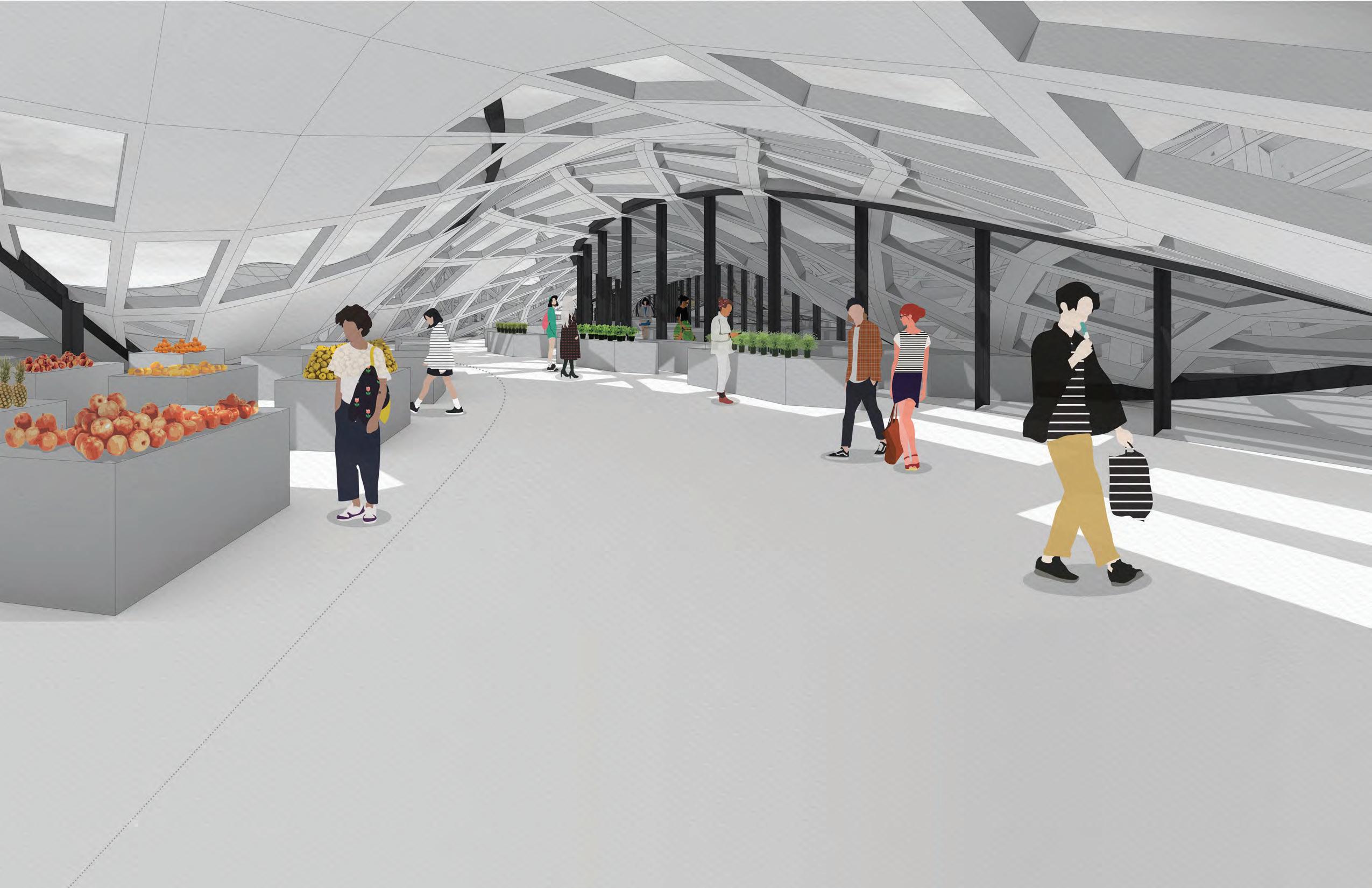

LocationConstruction TypeAreaDateProfessorProduction Size -






ARCHITECTURE CENTER HOUSTON
east downtown, houston tx aia architecture center/ office 20,140 square feet fall 2015 (fourth year) donna kacmar individual
An integrated studio with a focus on building systems and construction.
Vision is a series of synapses firing from your eyes to your brain that we interpret as light. So what is the best way for designers to use these electrical signals to our advantage? This is what I investigated in my design. I started with making the building as visible to the surrounding area as possible. This was achieved by compressing the floor plate and expanding the program up in order to make the building taller and give more space to the site. My goal is to make the center accommodating to people that are not from the architectural world, so I placed a coffee shop on the first floor and outdoor seating next to the light rail to bring in these people. Next I focused on making a visually dynamic facade that flows as the participant moves around the building. The goal again is to make the building more eye catching so that people would see it and want to visit. This is signage without words.
Skin System Detail Site Plan
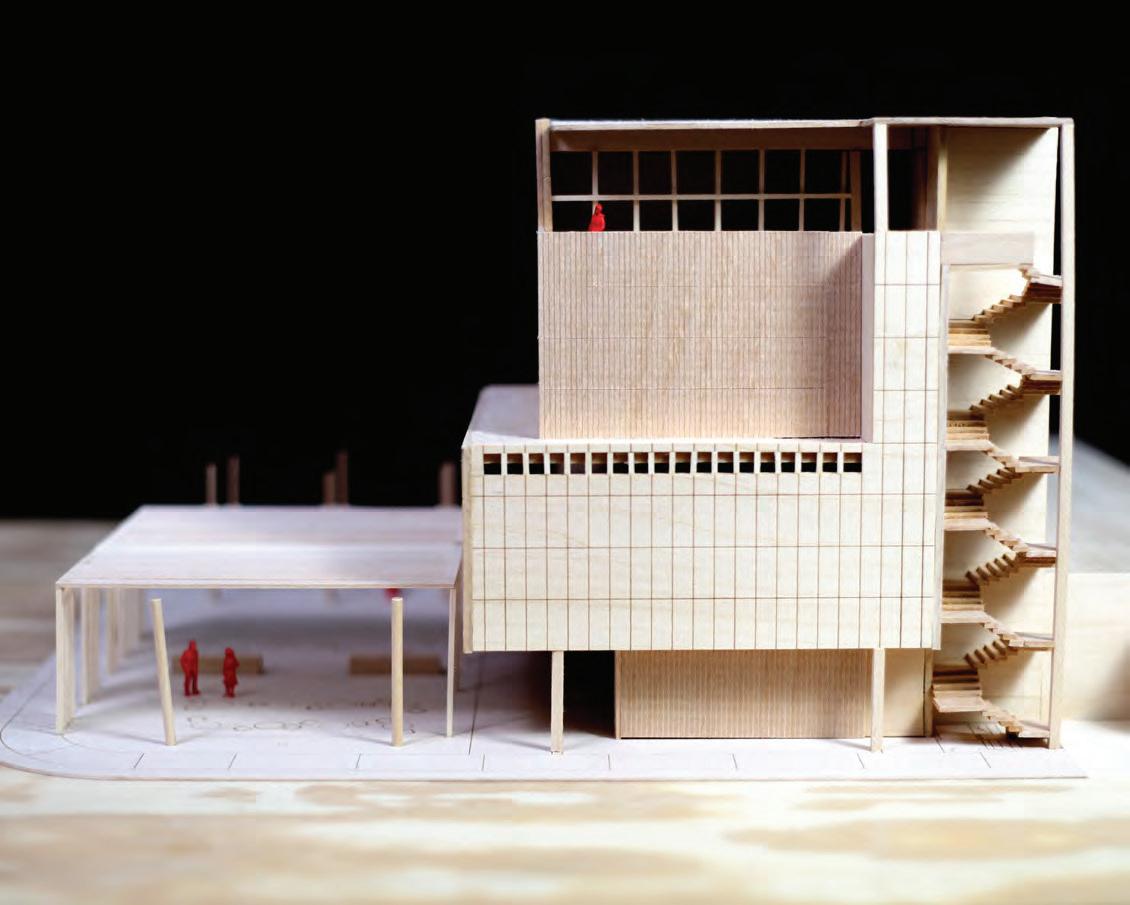

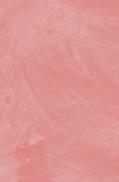





Final Model
Terracotta Baguettes
The clay tubes are used to create a dynamic facade that catches the eye from the light rail and as people walk around the building.
Folded Metal Panels



Metal panels are used as a matte material to complement the colorful terracotta.
Glass Ceiling Tiles








Frosted glass is used in the gallery so that the light in the space is even and defuse while letting in sunlight.

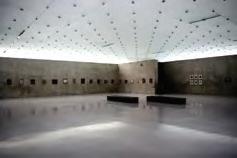
Human Wall Diagram
The human wall extends though is height of the building and changes to incorporate the aspects of the program it occupies.
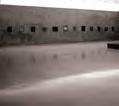
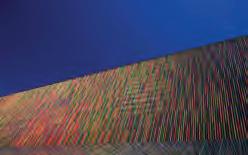
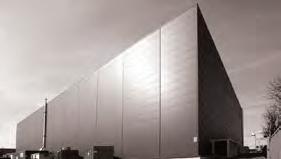



Wall Section






As part of the integrated studio, we were tasked with creating our first detail drawings. This wall section was my introduction to considering construction and means as essential aspects of the design process.

1’ 5’ 10’ 20
=















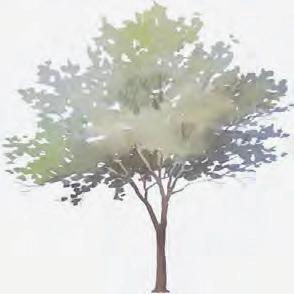























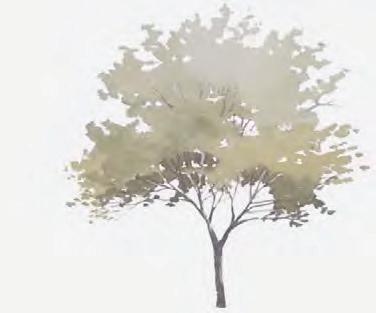


Building Elevations




































Skin Study



Maps depicting color patterns, solid vs. void, and color value arrangements.



























































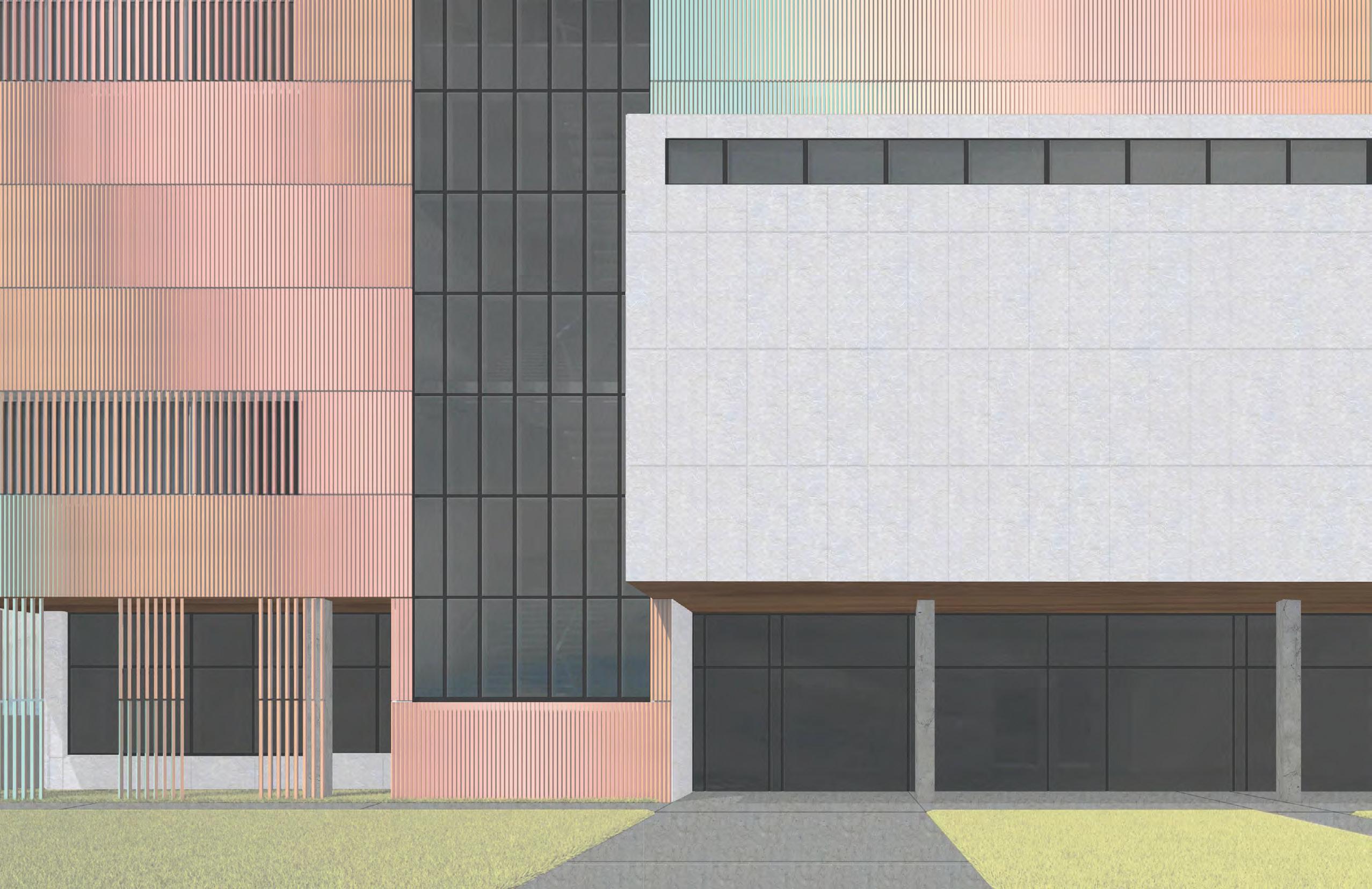

LocationConstruction TypeAreaDateProfessorProduction Size -











ARIA (ENERGY CORRIDOR EDUCATION CENTER)
energy corridor, houston tx education center 1,000 square feet fall 2014 (third year) robert burrow individual
Site Plan
Aria by John Cage

The peace of music was used as a diagram of a way of thinking; not a formal expression.

A conceptual project exploring how music can infuence design thinking.
The education center seeks to capture a spirit of improvisation and freedom. The building offers the user a roof, a floor, and a series of obstacles. The way the person uses these three parameters is up to them, each time discovering something new. It is a place for adults to become children and adventure through the space to find something different and interesting with each visit.
two pages from the score for Aria, showing the vocal styles used by Cathy Berderian: bark blue = jazz; red = contralto; black with parallel dotted line = Marlene Dietrich; yellow = coloratura; green = folk; orange = oriental; light blue = baby; and brown = nasal
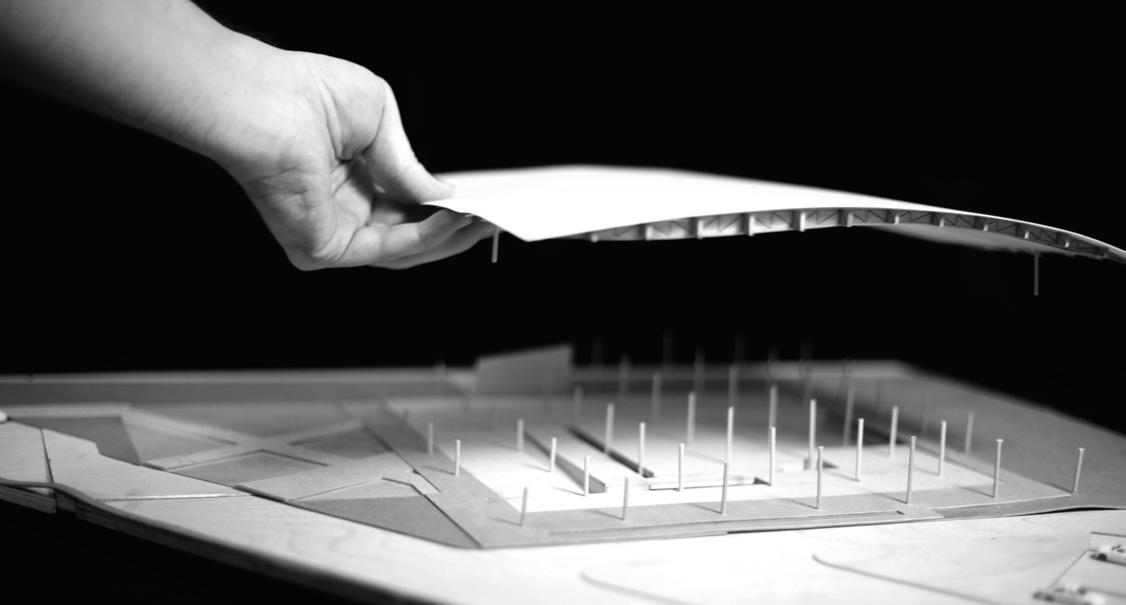
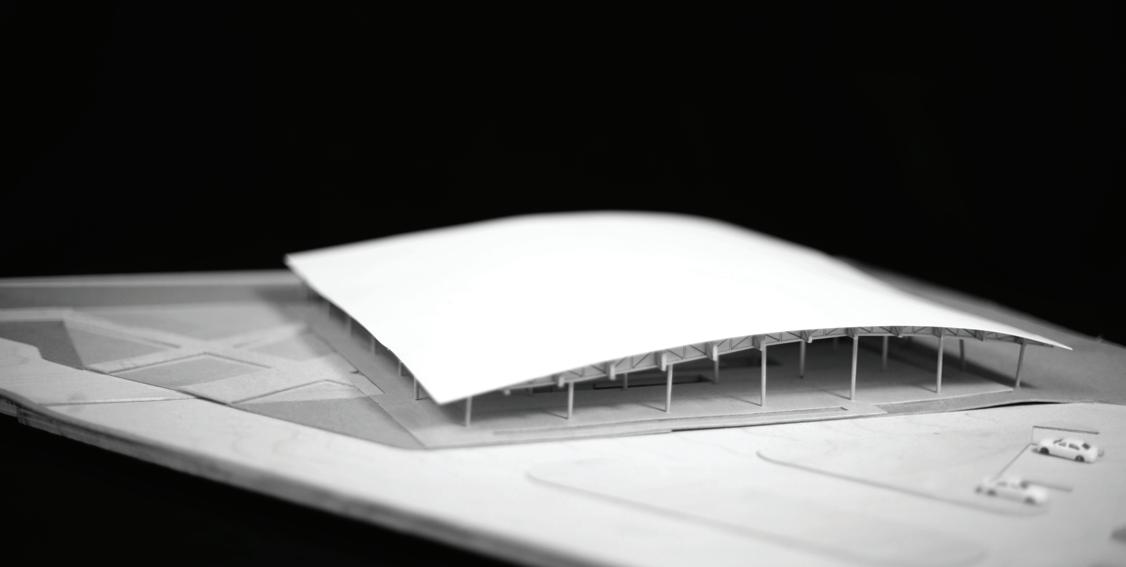
Breath is a concept that stemmed from my history as a musician and love of visual art. In music, a breath mark indicates a small rest in which the musician stops playing and breathes. This seems self-explanatory when considering the wind instruments use this as the source of air to produce the next part of the peace but that doesn’t explain why the rest of the symphony uses the same notation. The reason for this is simple. Breath is the lifeblood of music; it keeps it in time, it moves the music forward, and it gives life to what would otherwise be robotic. The idea of the breath can be carried over in architecture also, and through this lens I create my work. My goal is to humanize architecture and to make it welcoming and exciting for everyone who sees it.
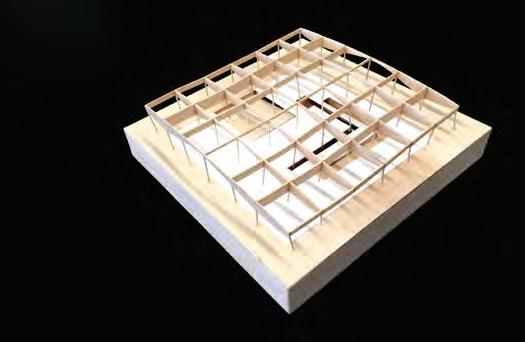
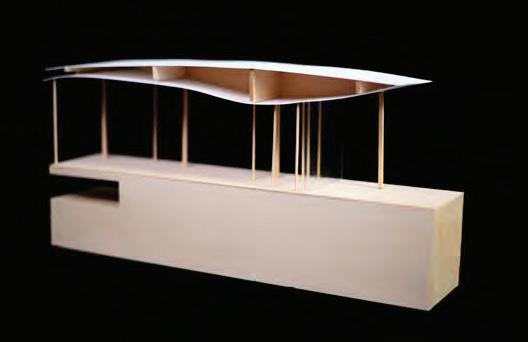
Breath Ground Plan
Study Models
Basement Plan Mech. Conference Room Cubicles Bathrooms Janitor Work Space Bathrooms Storage IT












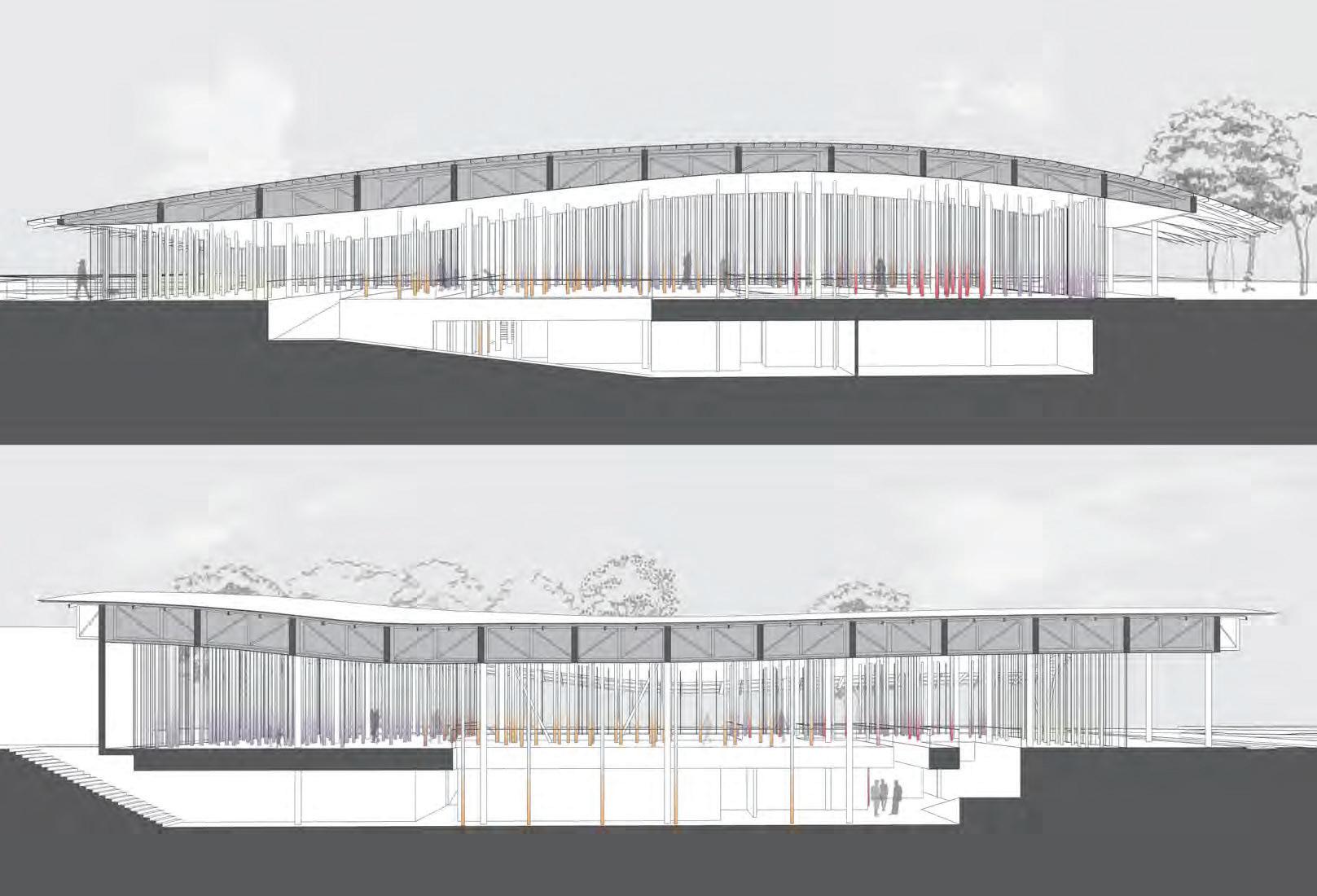
Air
Structure
Circulation
Section Drawings
Exploded Axon Diagram







Reception Class
Display Library Seminar
Rooms
Rooms Theater Circulation Program

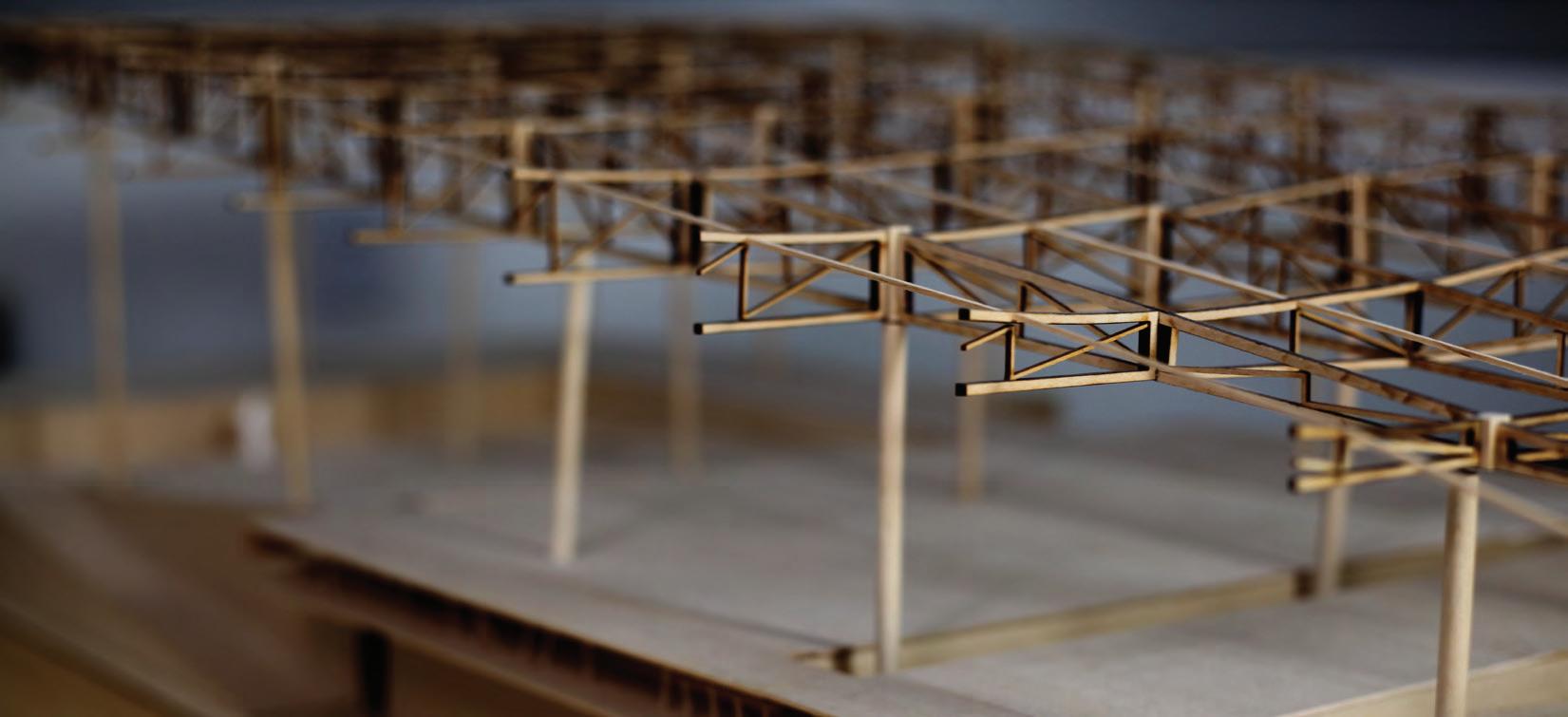
1/4” Section Model
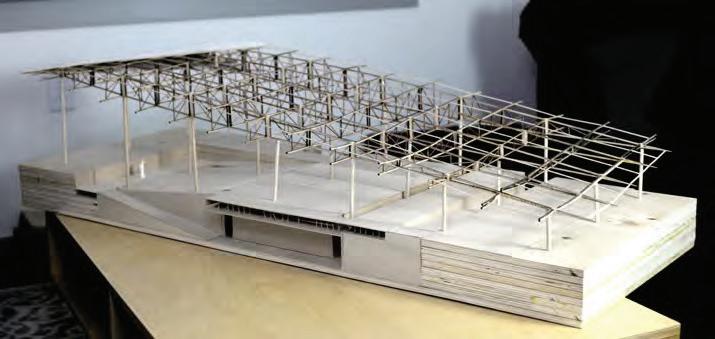

This 3’x5’ model was built of a birch ply wood base bass wood to represent interior space. The roof was created using laser cut bass wood.

LocationConstruction TypeAreaDatePorfessorProduction Size -
TALL TIMBERS - OUTDOOR CLASSROOM
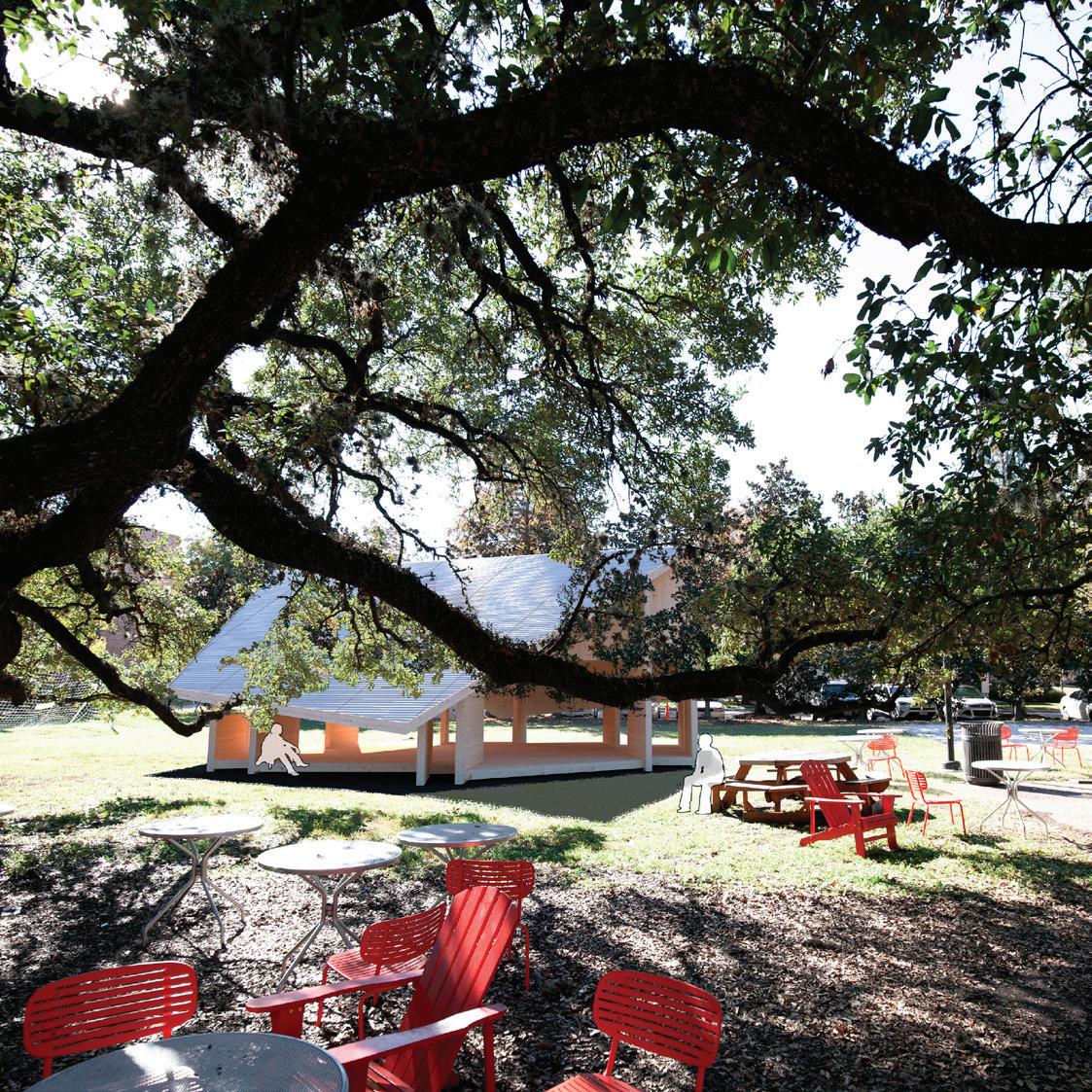
houston, tx pavilion 600 sf Fall 2020 jesus vassallo fernandez group work (taylor rigsby, jarred snow)
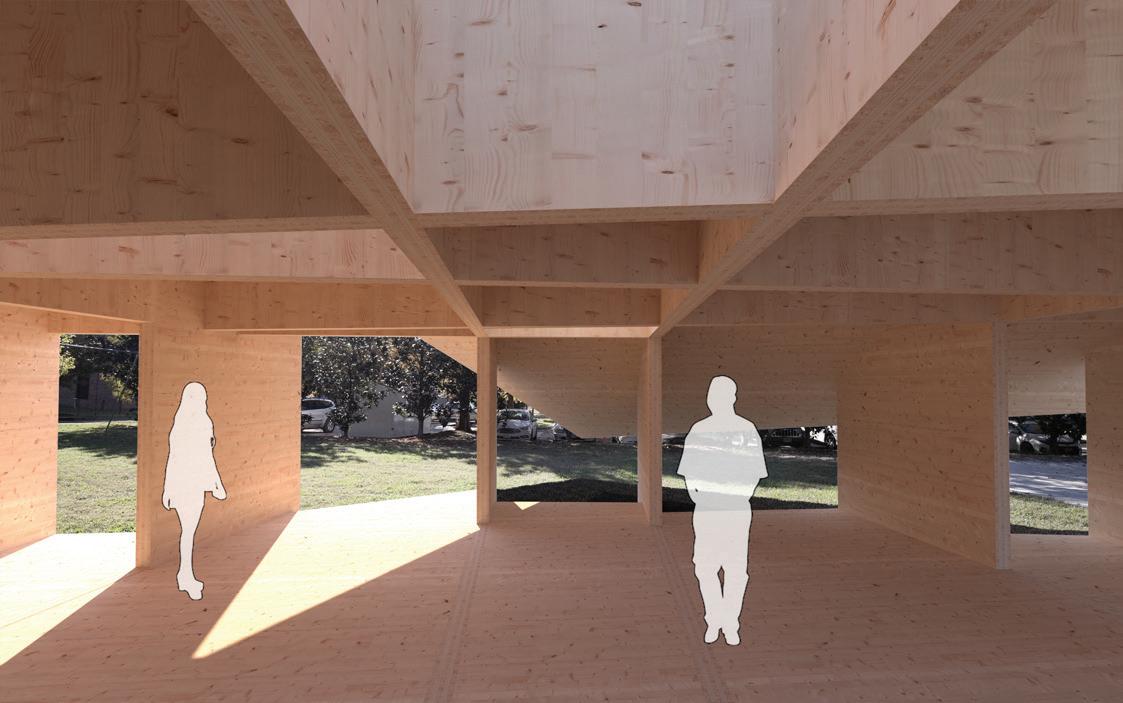
15' - 0"
15' - 0" 7'0" 2 ft
15' - 0" 6mm cle polycarbona allum fas
U
Tall timbers is a class about the exploration of heavy timber. The simester I took the class, the students competed in teams to design an outdoor classroom using heavy timber as the principle material. I ended up contributing this design as an abstraction of the old timey school houses seen throughout small town America. My main two goals with this were to create lots of shade and lots of air flow. The low-hanging gable provides the shade while the undulating walls provide the air. 15' - 0" 7'0"
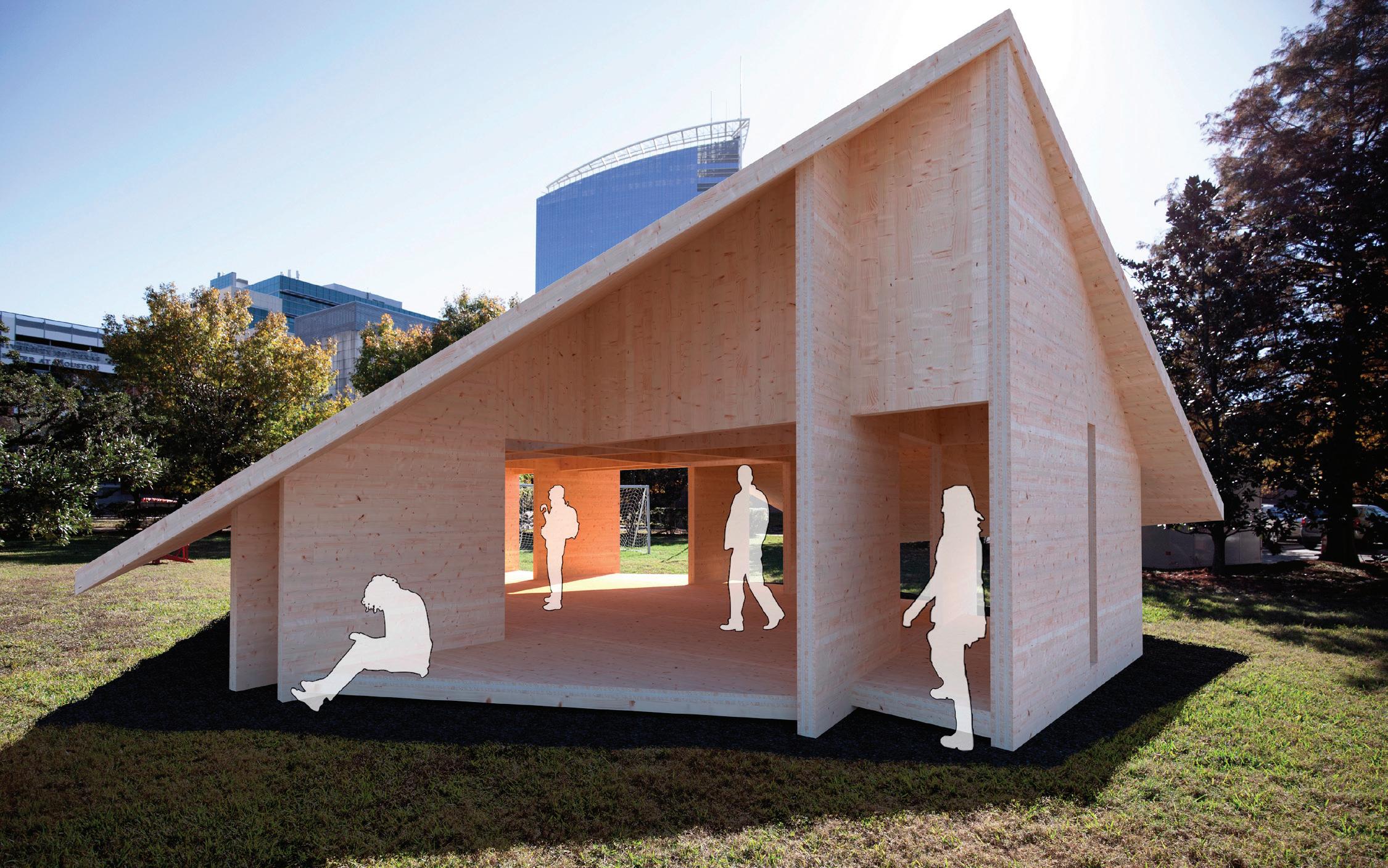
6mm c ear multiwall polycarbonate sheet 139mm CLT allum fasteners 24"oc allum ridge cap counter sunk 5/16 x 9-1/2 fastener spaced 3-1/8"oc 6mm clear, multiwall polycarbonate sheet 139mm CLT 2'0" countersunk fasteners 139mm CLT 87mm CLT 1 3/4" x 3 1/2" ledger gravel concrete wood post steel connection ear mult wall bonate sheet 139mm CLT teners 24 oc U profile seal wood fascia 6 in
LocationConstruction TypeAreaDatePorfessorProduction Size -
THIS HOUSE IS ILLEGAL
austin, tx exhibition design 1,200 sf Fall 2022 Ali Karimi individual
PORTL AND, OR
The housing crisis is a misnomer. There are actually two separate crises happening simultaneously.
The first is that the majority of low income households are cost burdened. This means that they are paying 30% or more on just housing. The second crisis is that the overall supply of housing in America’s largest city does not meet the demand.
The first of these problems only targets the poorest people in our community. Nearly all households making under $35,000 are cost-burdened if not severely cost-burdened, meaning more that 50% of the income goes to housing.
The federal government has a program called Section 8 housing vouchers that subsidize people’s housing costs. Escentual requiring receipts to pay 30% of their income to their housing while the government pays the rest. These would be a great strategy in curbing cost-burdened households, however Section 8 is not an entitlement. This means, unlike policies like food stamps and unemployment, Section 8 does not automatically kick in once a household is eligible. This has resulted in only about one in five households receiving Section 8 that are eligible. But, let us assume that suddenly the federal government made Section 8 an entitlement and funded it to the extent that all households in the country could afford housing. In many cities there was not enough housing to place those people.
Housing demand is an issue not only in low income households but in middle class and increasingly upper-middle class households as well. This is most true in more affluent cities like Austin, San Francisco, and Seattle. Most of these car centric cities suffer from their own zoning codes.
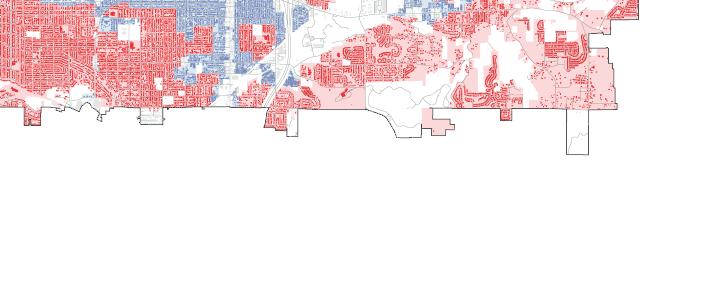
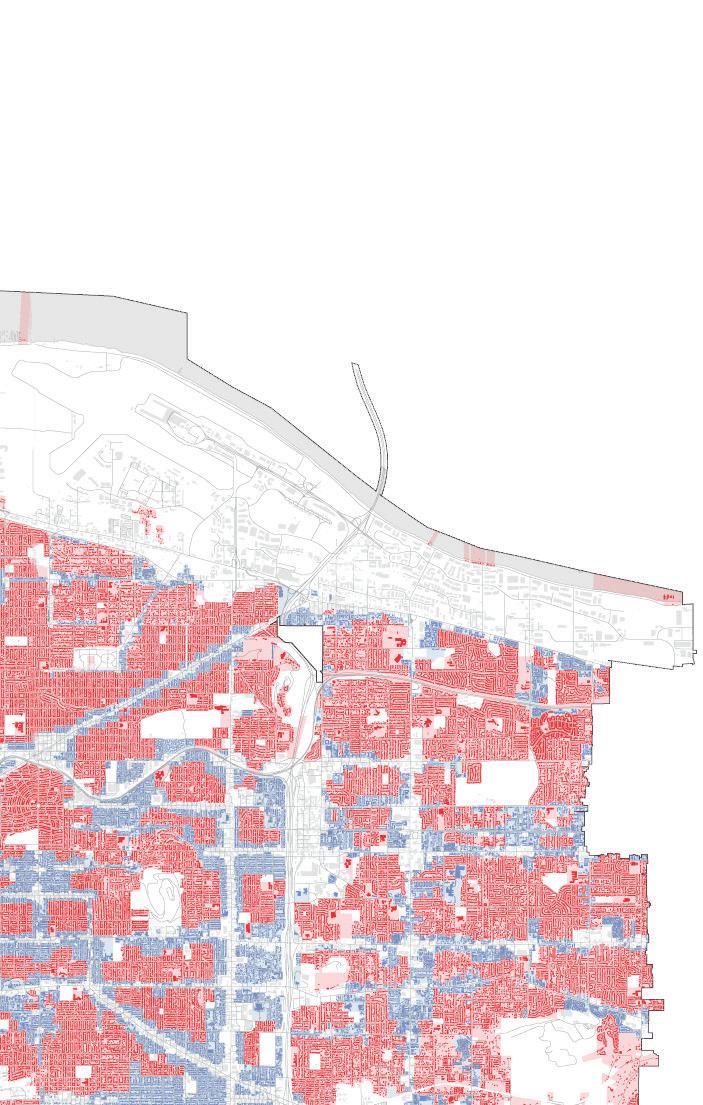
In Portland Oregon, 70% of its land is dedicated to exclusively signal-family housing. This means no structure other than a single house can be built on each lot. Most of these neighborhoods are made of wealthier, older, and whiter households that are incentivised to keep their neighborhoods the way they are. The result of this is that vast majorities of affluent cities are unavailable to densify.
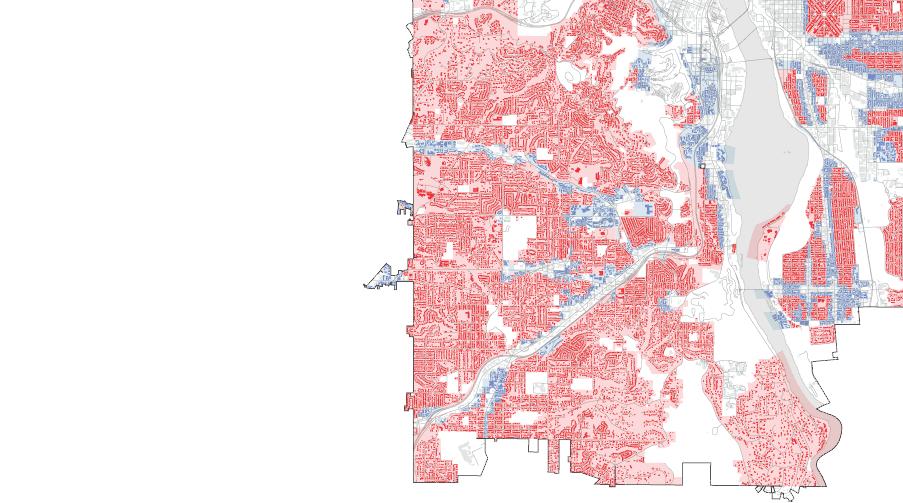
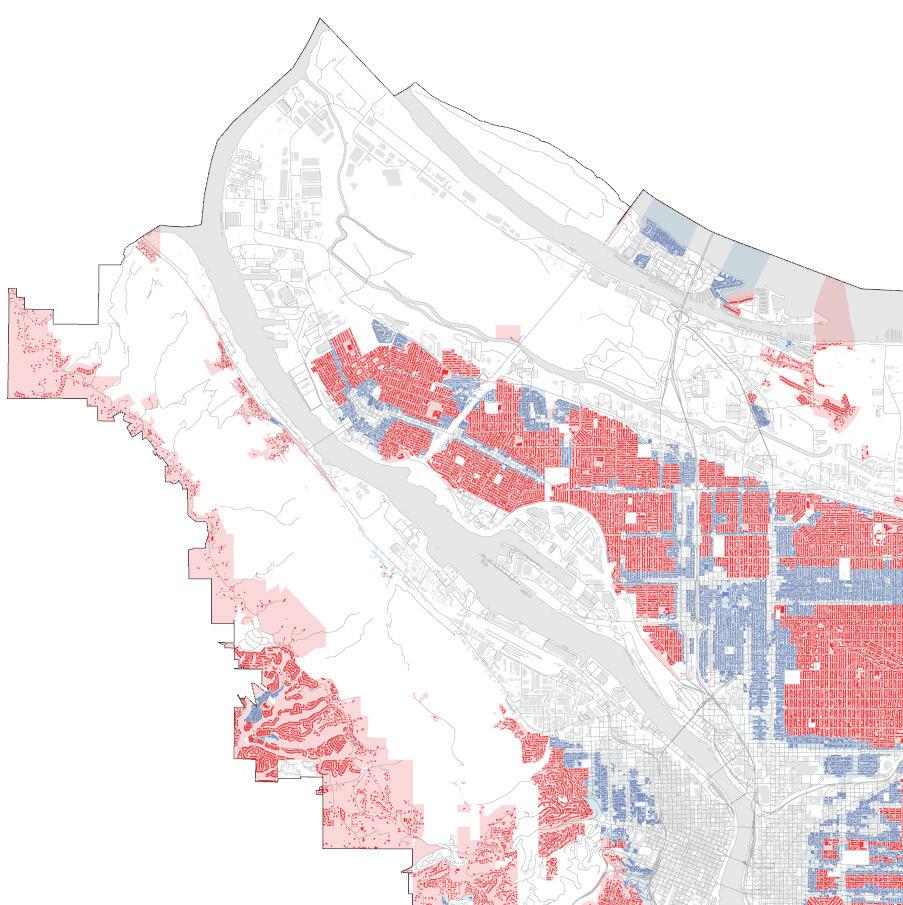
Texas has a compounding problem. All of Texas’s major cities are growing faster than the rest of the country. DFW and Houston are the first and second fastest growing cities by number, and Austin is the fastest growing city by percentage. This has meant that even though these cities are also the fastest producers of housing they are still not keeping up with the growth demand.
Along with an overall shortage in housing, Cities have been much more inclined to build higher income housing over lower income. This has caused an even higher demand for lower income housing, which in turn exacerbates the problems already faced by cost-burdened households.
As mentioned before, higher income neighborhoods are much more prone to challenge new housing projects in the areas. Added to this the fact that a larger portion of the begging built is for higher income clientele, we are seeing an influx of more expensive properties in lower income neighborhoods. This is how gentrification begins. The more wealthy a neighborhood becomes the more home values rise the the area and eventually this will displace the original residents.
0% less than 20k between 35k and 50k household income between 20k and 35k between 50k and 75k over 75k 20% 40% 60% 80% 100% % of renter households
Austin Renter Households not available not cost-durdened cost-durdened severely cost-durdened
of residential land
detached
77%
is zoned for
single-family homes
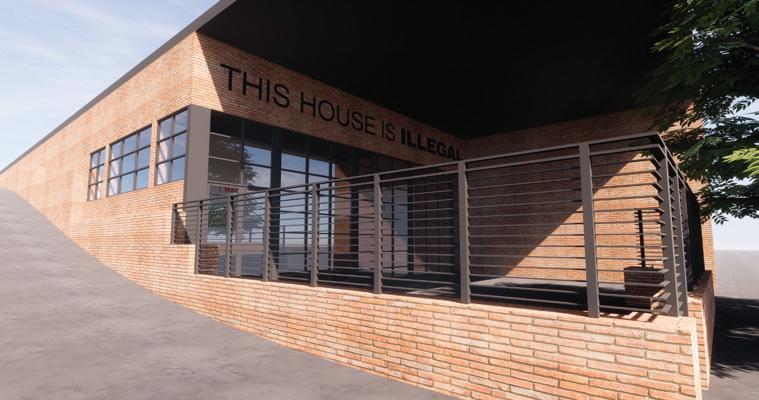
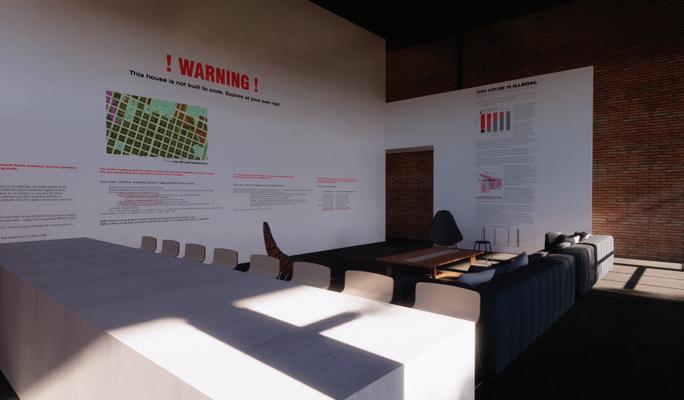
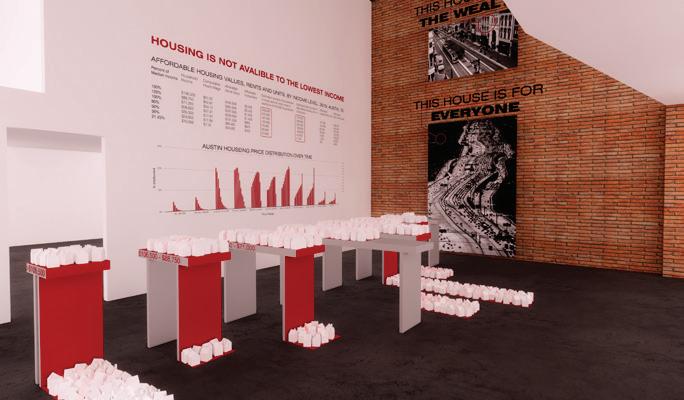
Price Range % distibuted 0% 10% 20% 30% $0 - $69,999 $70,000 - $99,999 $100,000 - $149,999 $150,000 - $199,999 $200,000 - $249,999 $250,000 - $299,999 $300,000 - $399,999 $400,000 - $499,999 $50,000 - $749,999 $750,000 - $999,999 $1,000,000 + 2011 2012 2013 2014 2015 2016 2017 2018 2019 2020 2021 AUSTIN HOUSEING PRICE DISTRIBUTION OVER TIME
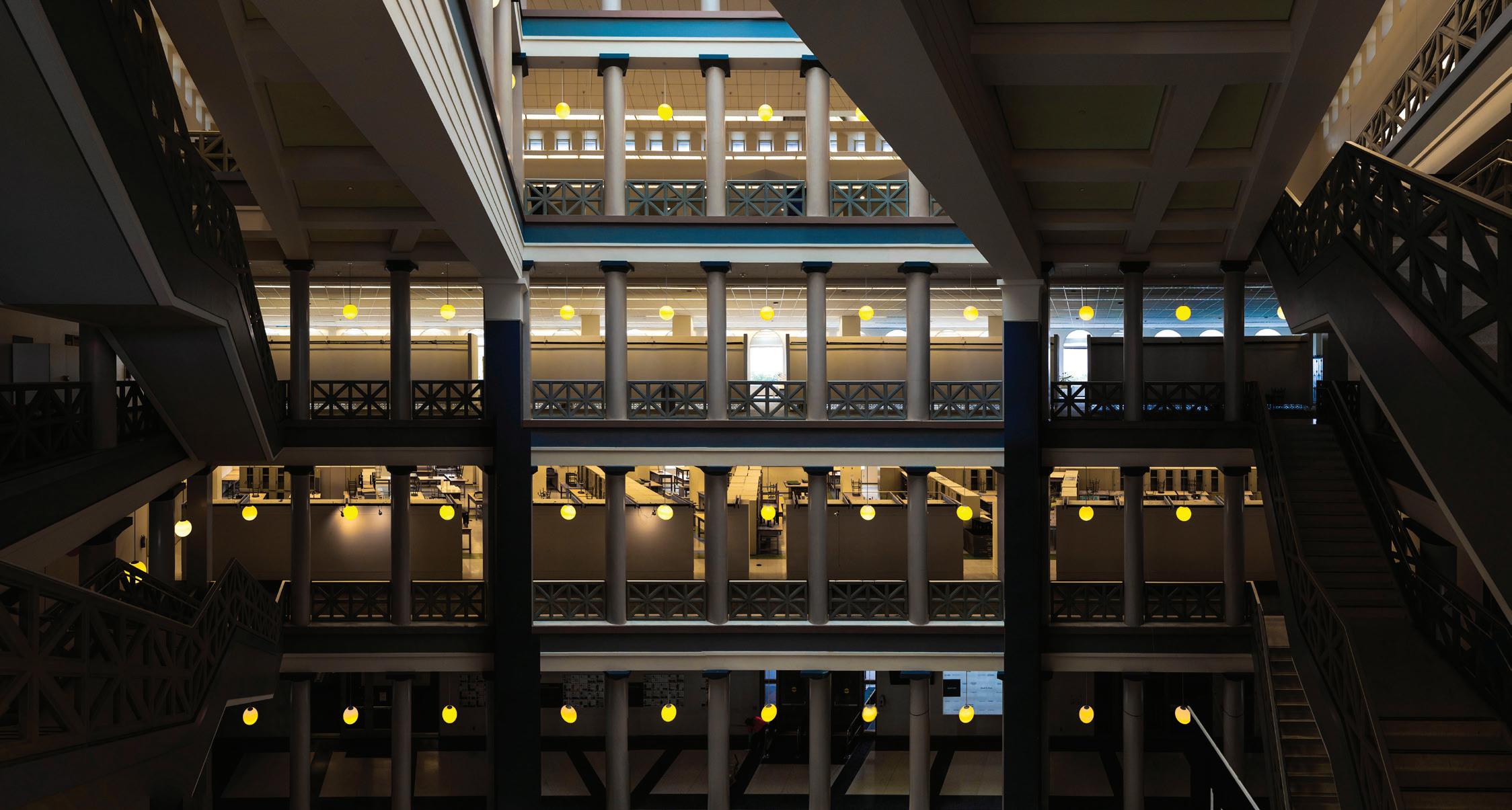
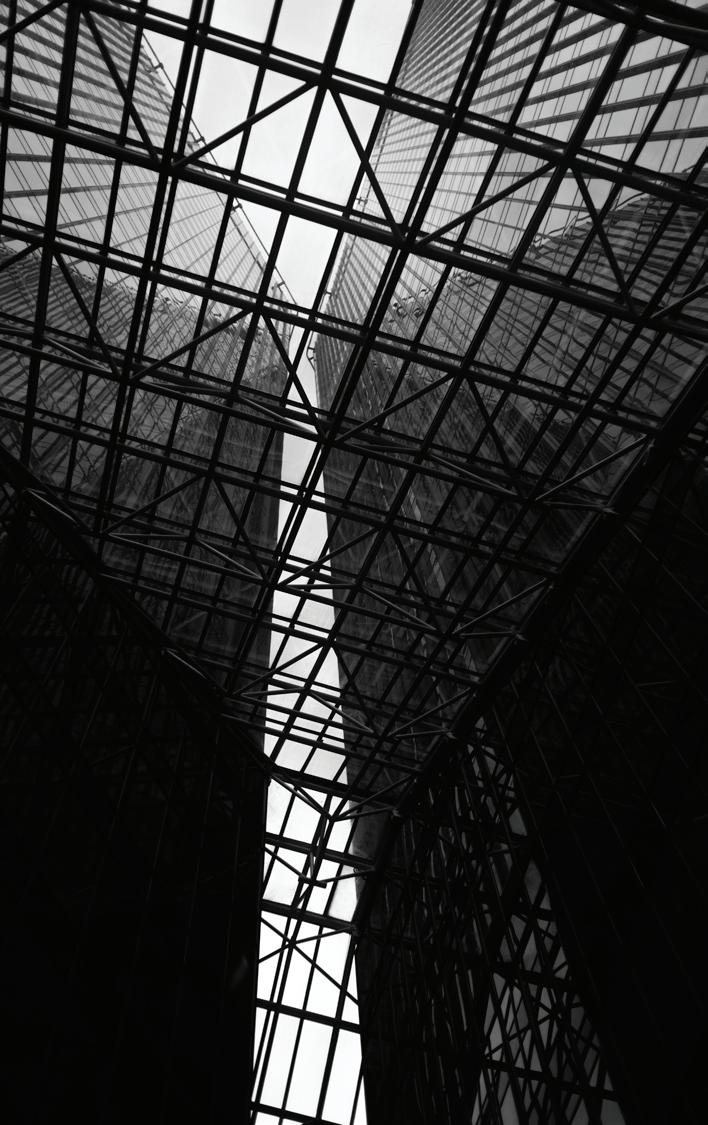
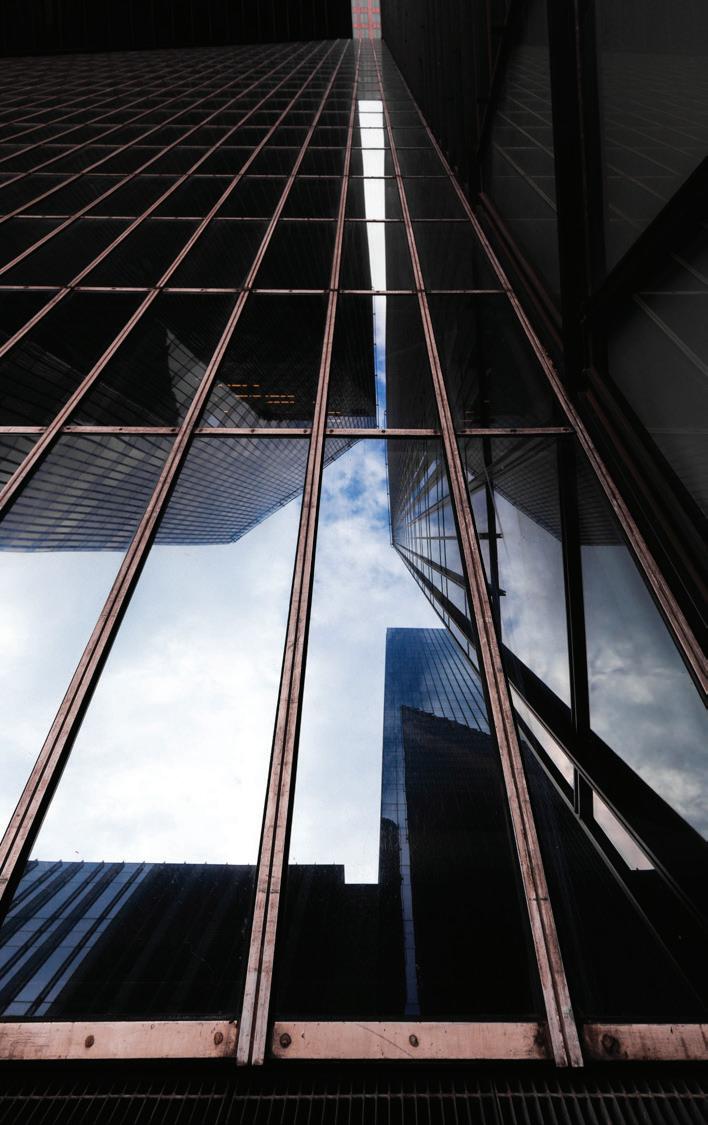
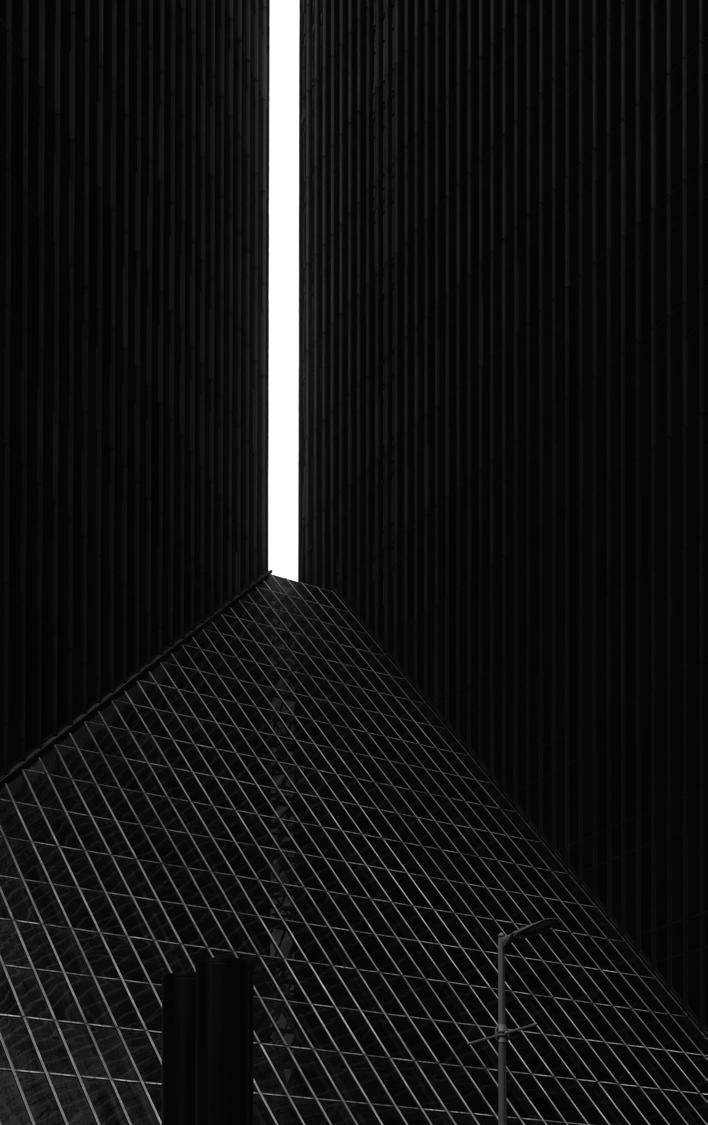
PHOTOGRAPHY
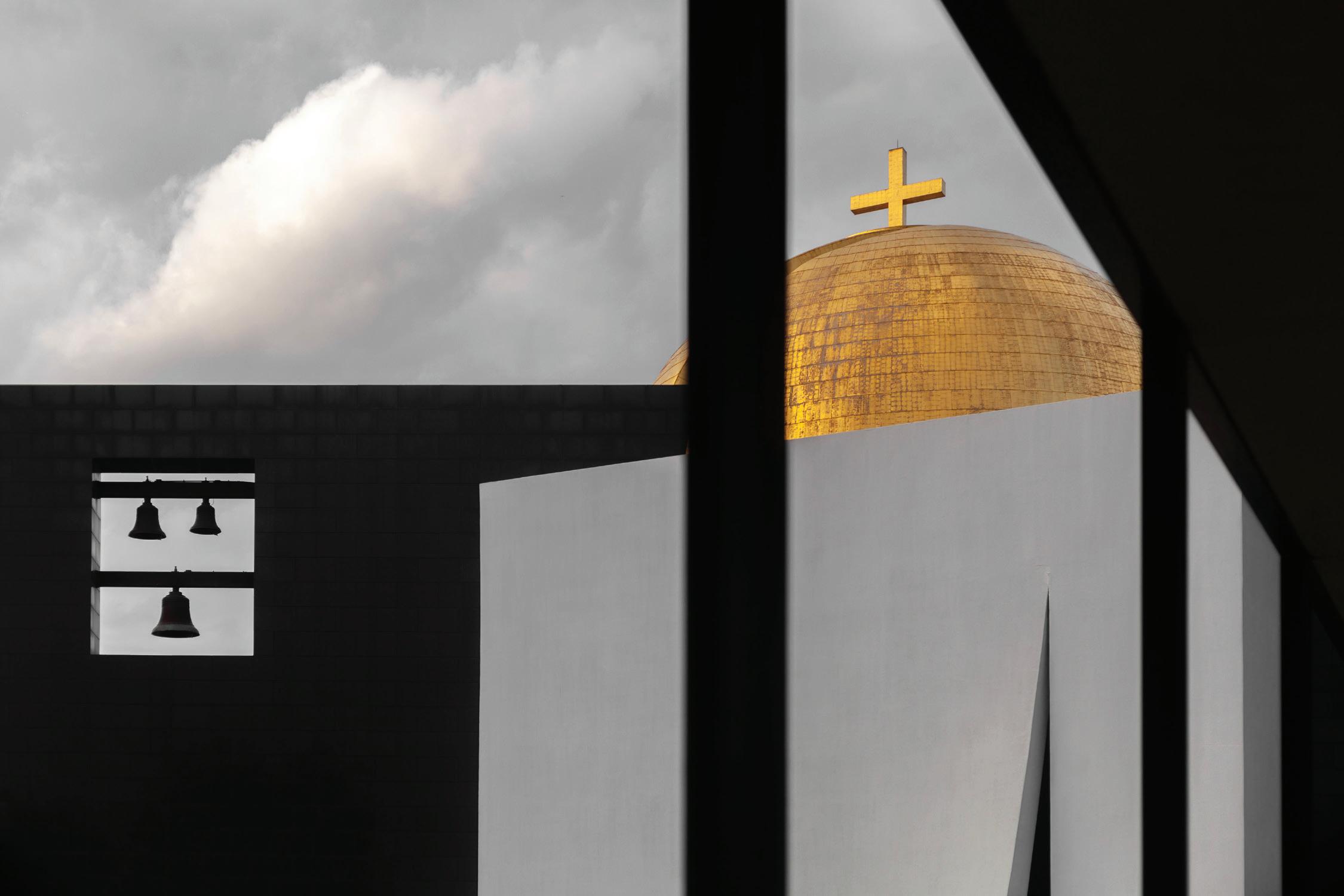
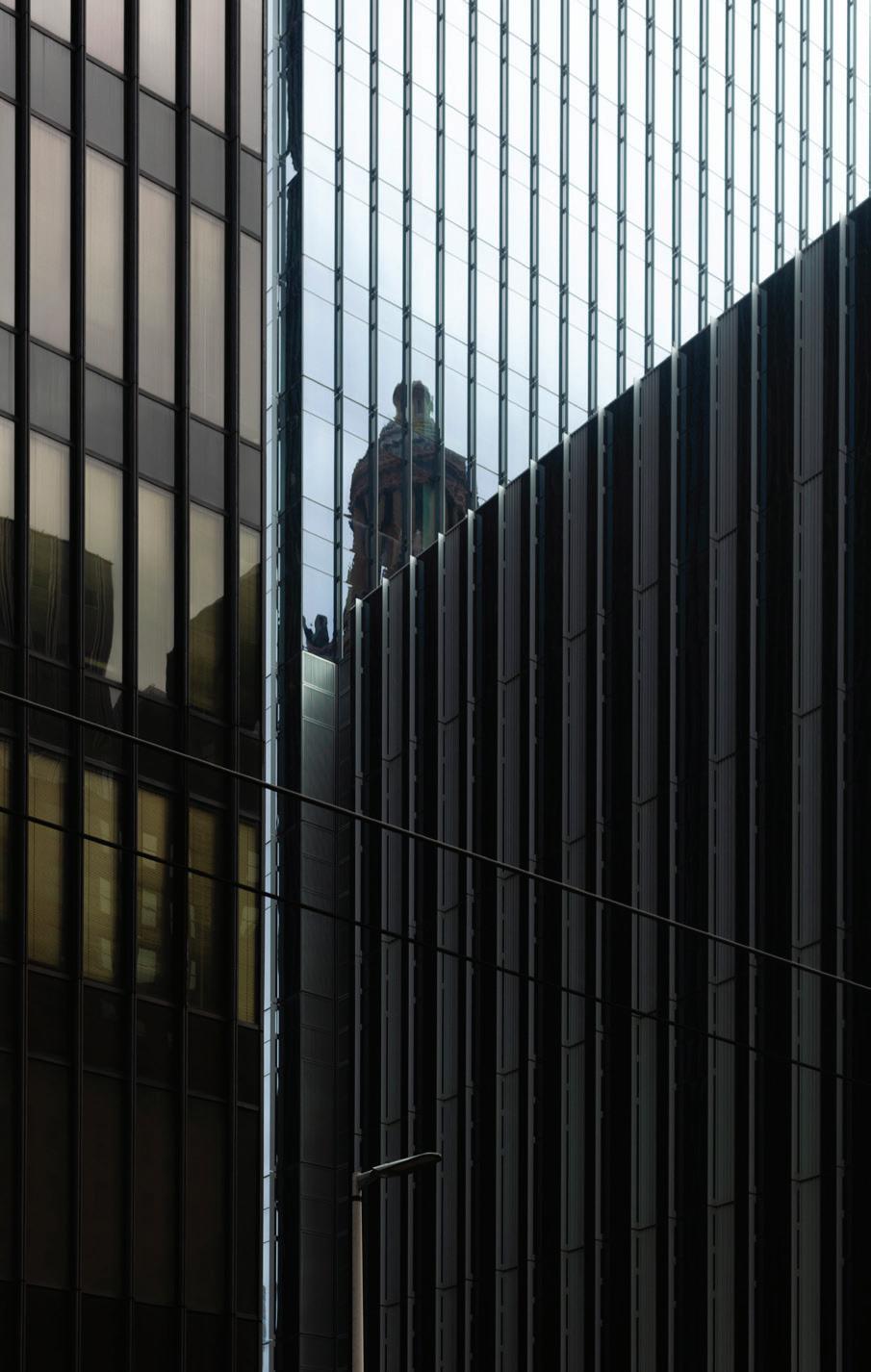
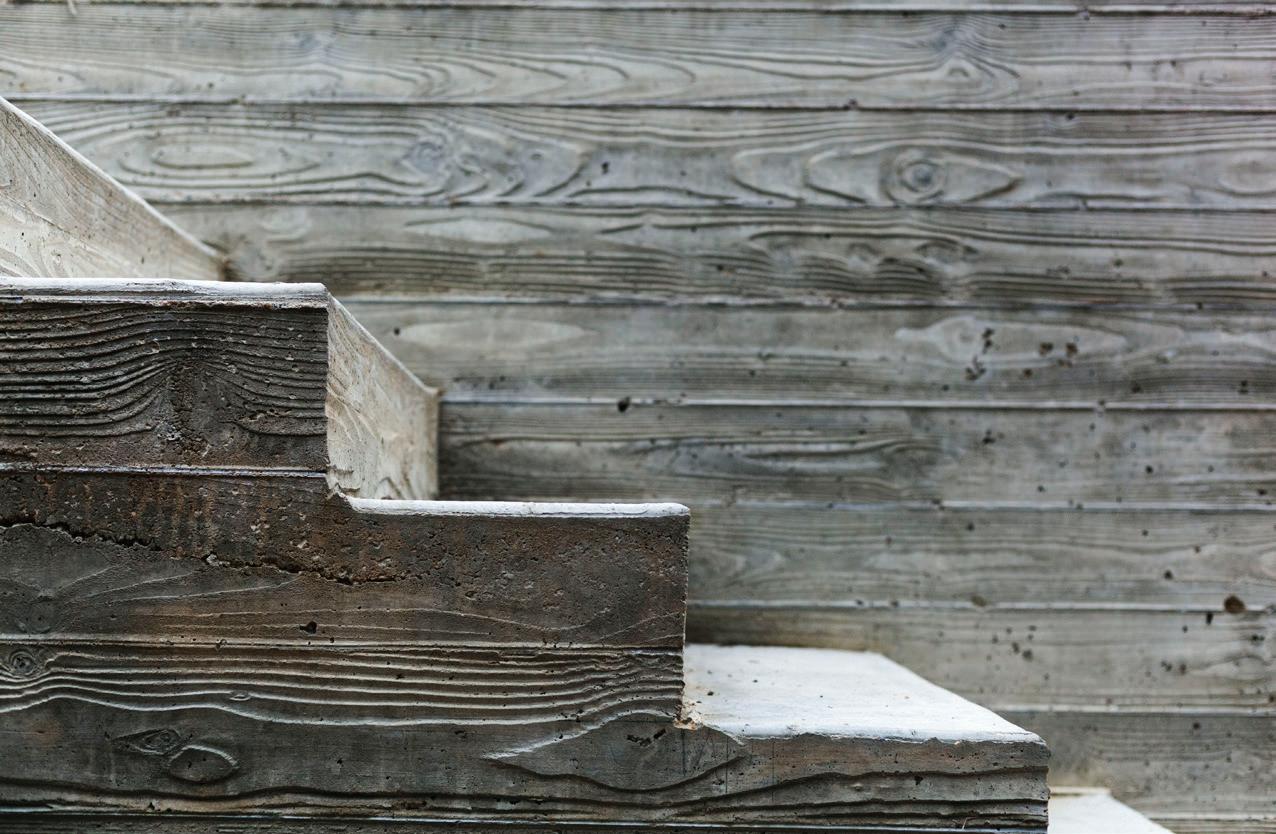
Digital Fabrication
Digital fabrication has been an ever present part of my design process throughout school and into my professional work. The lofted forms study is an example of my introduction into digital form making and 3D printing, while the wall fabrication is an example of how I have come to use my knowledge in fabrication in real world scenarios.
Lofted Forms
Iteration study 3D printed model
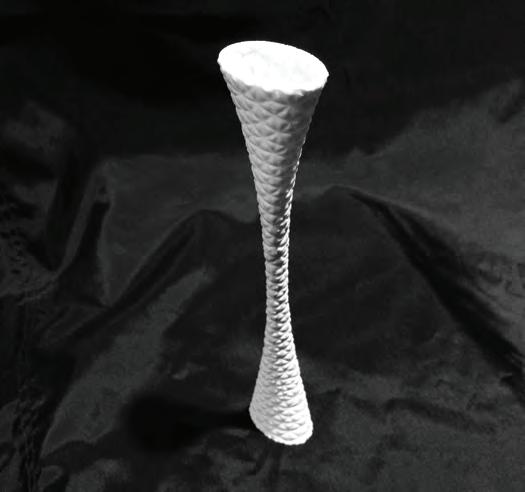
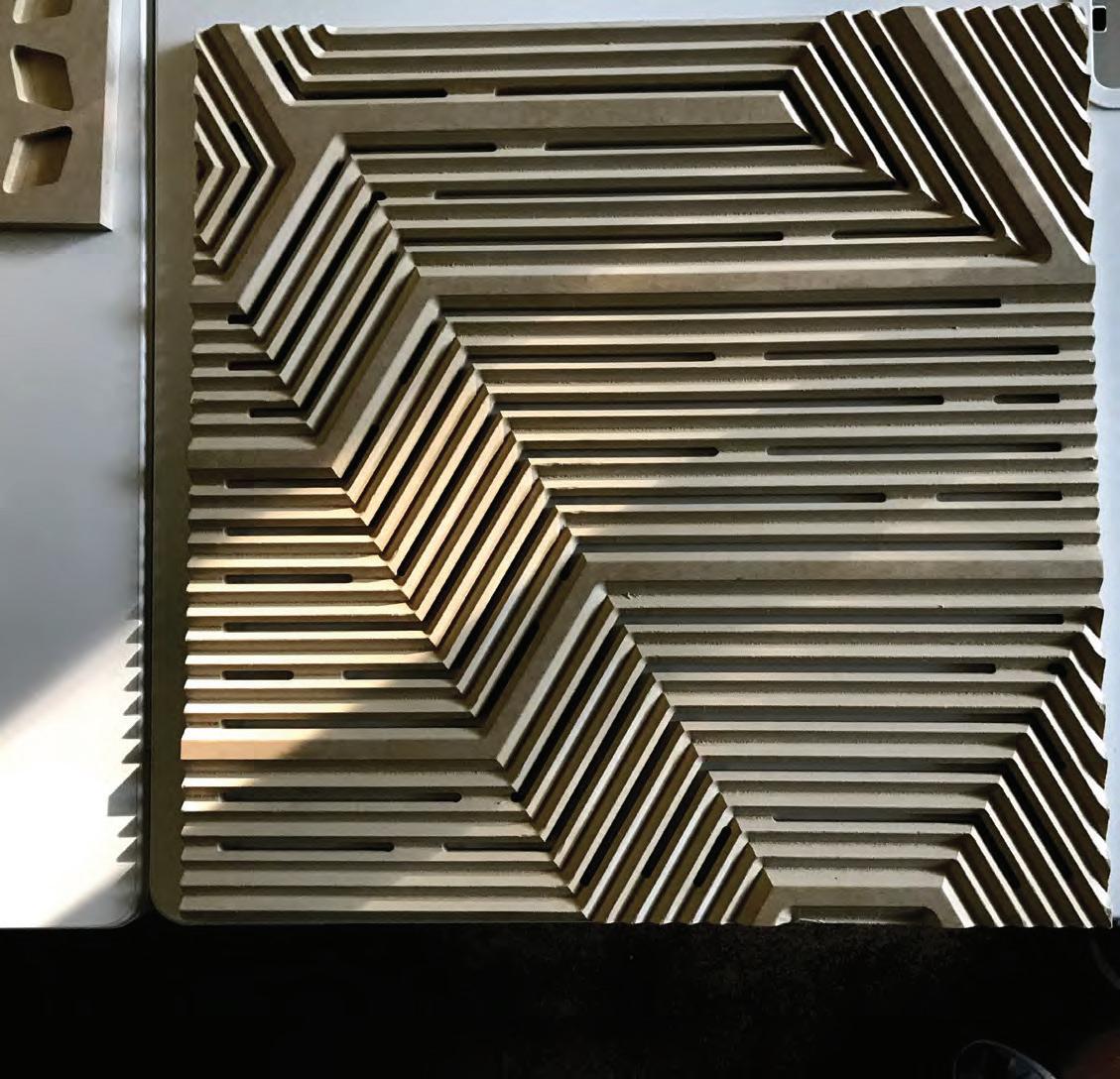 A wall installation designed for a home in Austin.
CNCed MDF Wall Fabrication
A wall installation designed for a home in Austin.
CNCed MDF Wall Fabrication
ARCHITECTS
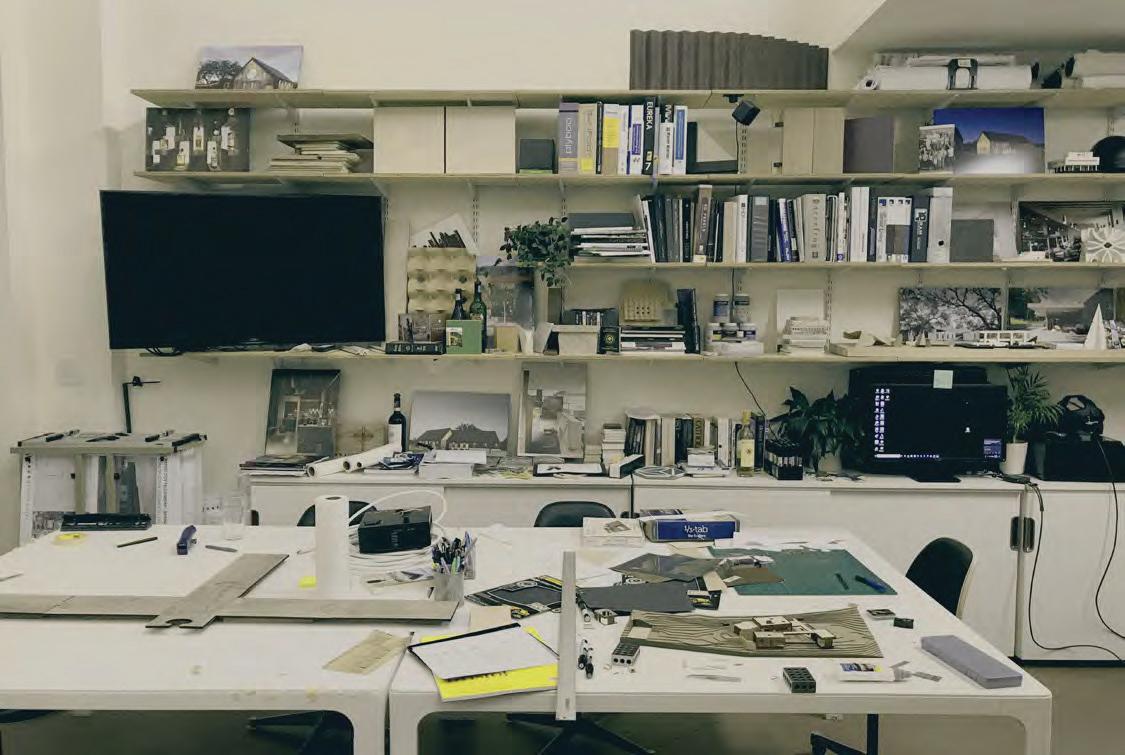
Reach has been asking one question sense they began their firm “How do we create a more Christian architecture?” This question can be answered a few different ways. The outside prospective might be that Christian architecture is about building religious buildings, like churches or chapels. I do not think this takes into account the human designing the church. So then, what is the difference between a Christian architect and a secular one? I think the answer lies in the idea of stewardship. Stewardship is the notion of utilizing and managing all resources God provides for the glory of God and the betterment of His creation. Christian architecture should be about providing a service in the same way a ministry in the church serves its community. With stewardship as the model the range of work and typologies can be anything. A house can be Christian as long as the architects working on it are stewards of the project.
Reach architects are stewards of their firm and I have been able to learn from them what that means. I have worked closely on a wide range of projects and many different scales. I am showing five different projects ranging from signal family housing to mixed use development to master planning. Because the firm is small, often projects would be assigned a principle in charge form the three partners and I would work on whatever was most pressing. This meant that I had the opportunity to work on all aspects of the design process: from requests for proposals to construction administration. The graphic work shown was created largely by me with direction by firm principles.
PROFESSIONAL WORK - REACH
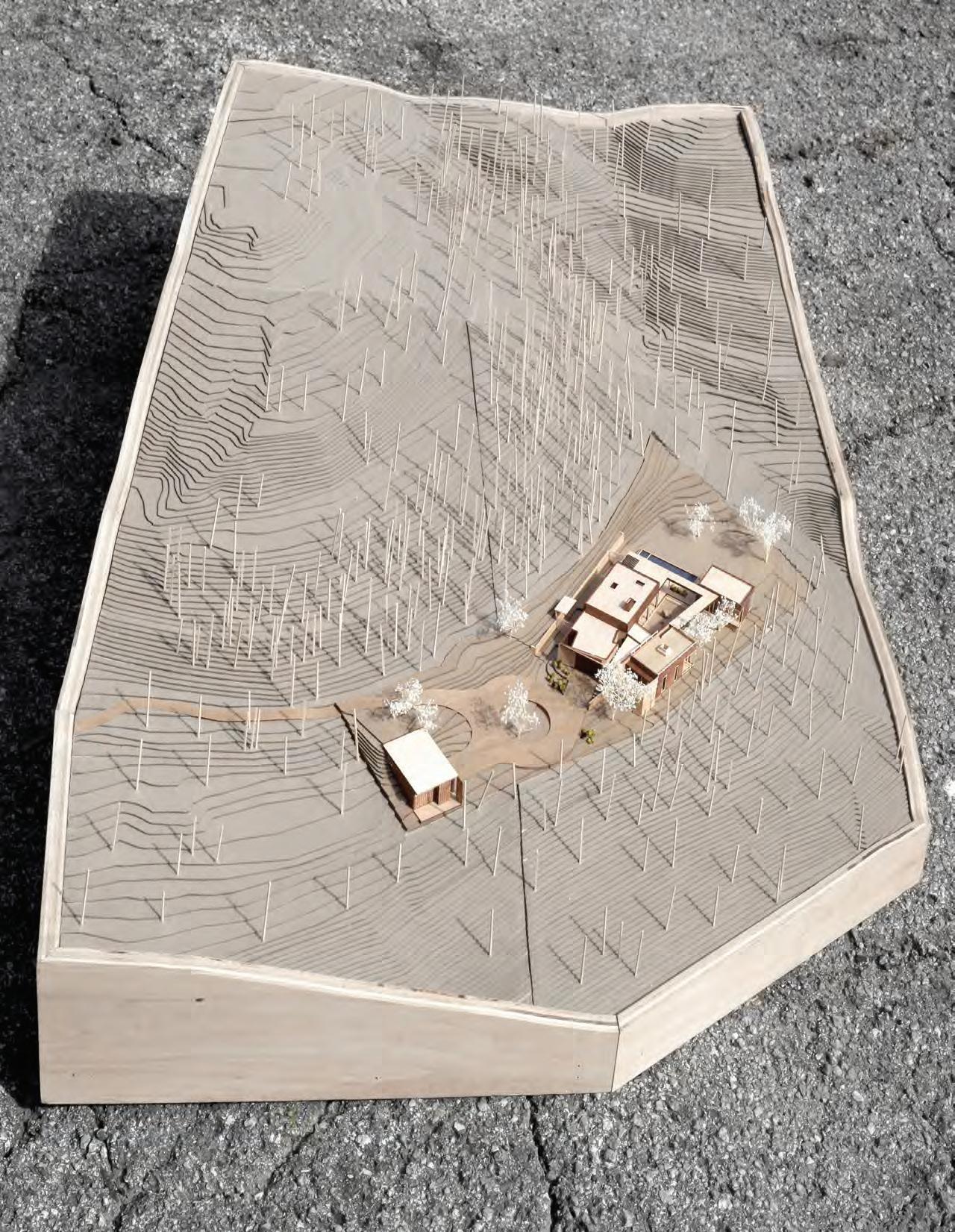
LocationConstruction TypeAreaDateProduction Size -
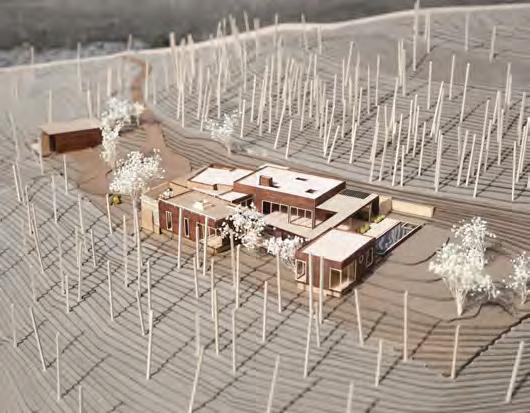
austin tx house
5,166 square feet 2017 - 2019
alan knox, alberto zamora, bo crockett, taylor rigsby
This house was the first major project I worked on a Reach. I learned the intimacies of house design as well as the turbulent nature of a wealthy client. I was able the work on the half of the design process all the way into construction. I built a presentation model for the client as well as 3d virtual reality renderings and art installations to be installed in the final house.
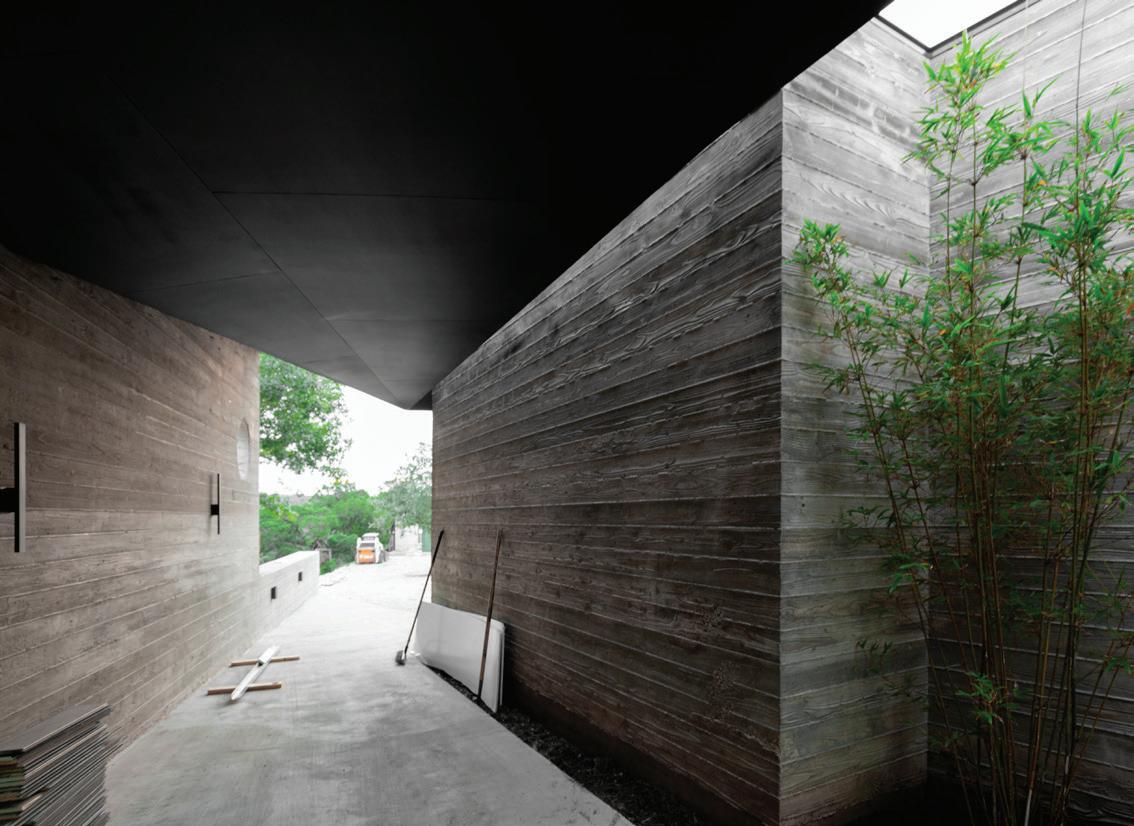
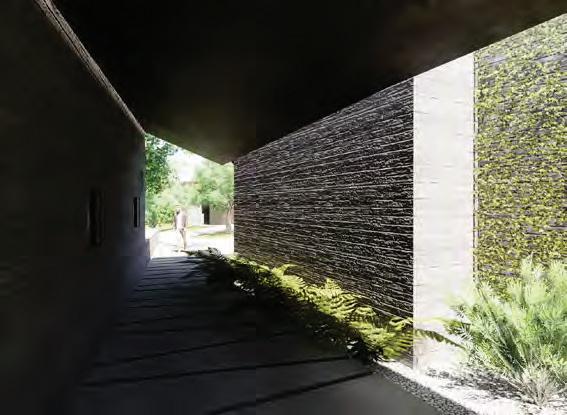
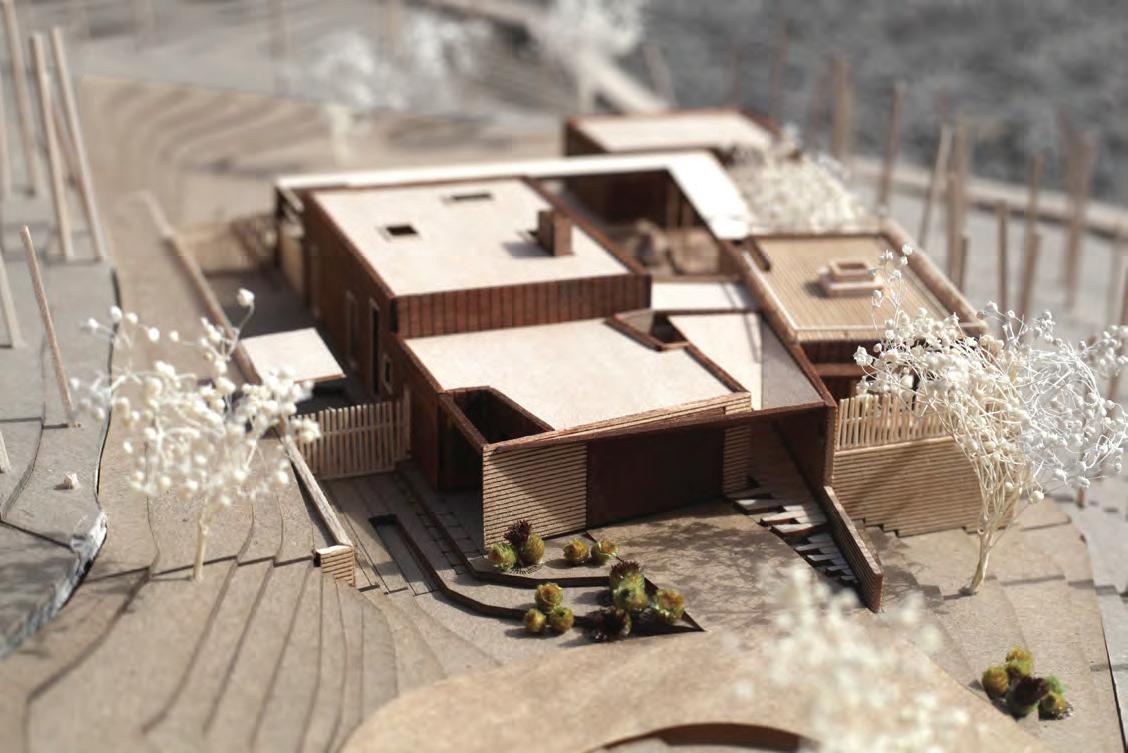 Seven Wins Residence
A custom residence for a couple in austin who wanted to integrate the outdoor environment and specific qualities of their property into their daily routine throughout their home.
Seven Wins Residence
A custom residence for a couple in austin who wanted to integrate the outdoor environment and specific qualities of their property into their daily routine throughout their home.
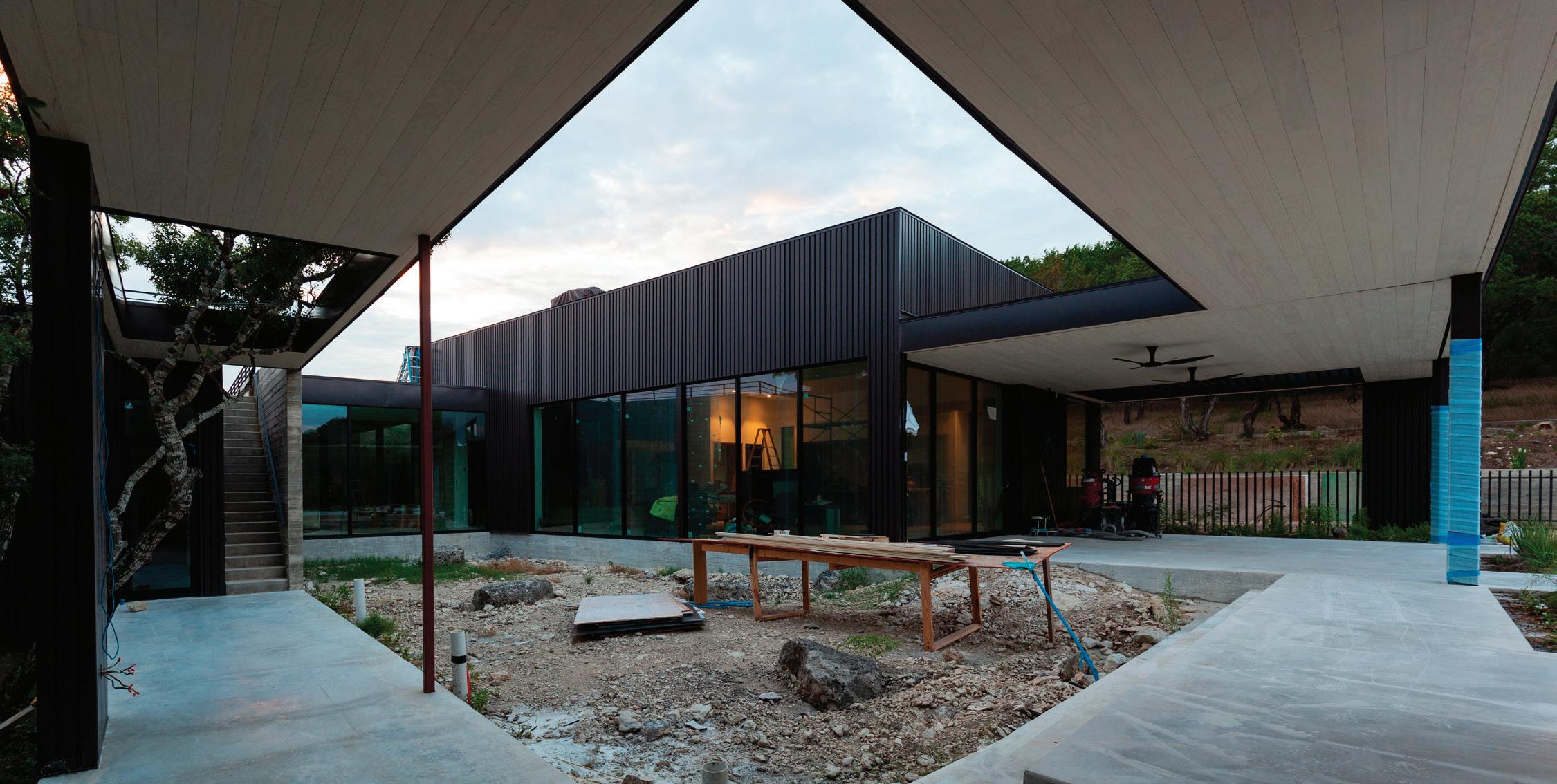
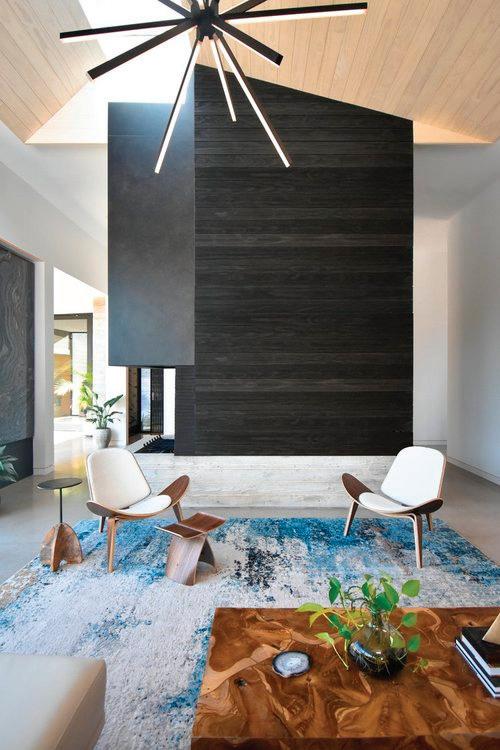
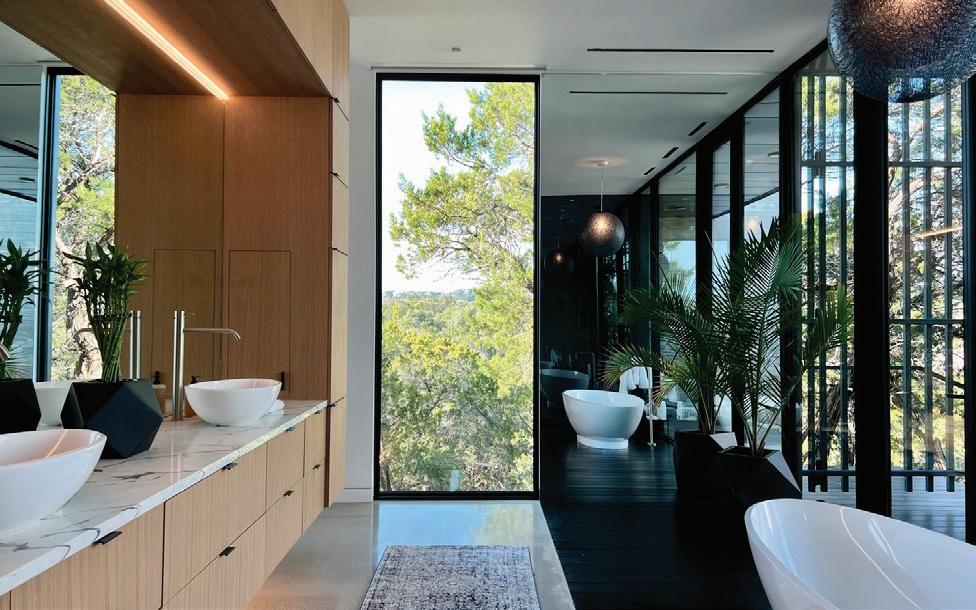
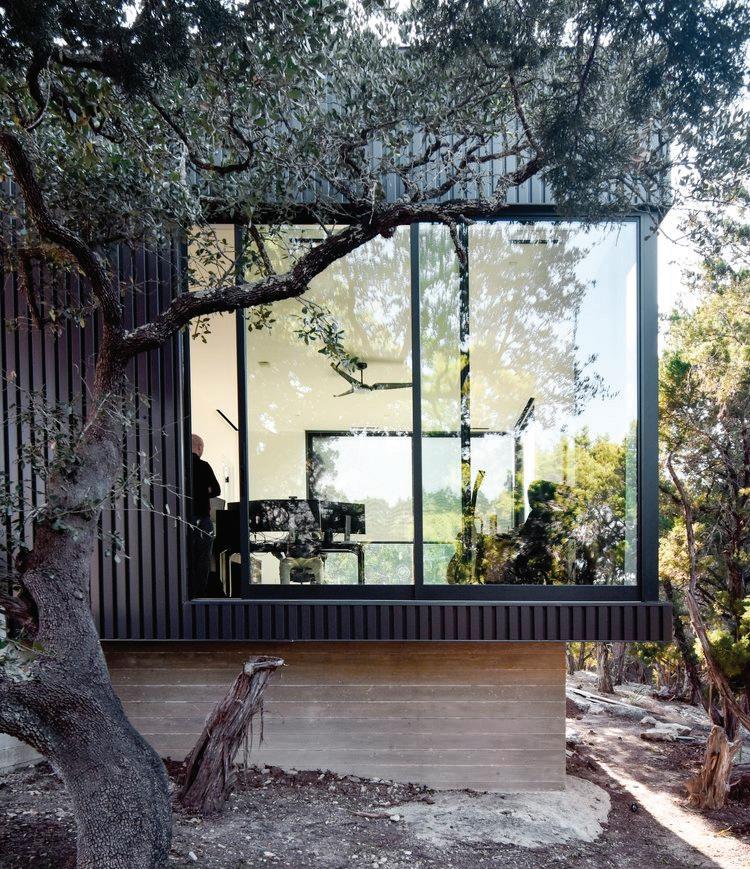
LocationConstruction TypeAreaDateProduction Size -
Amber Grace Community
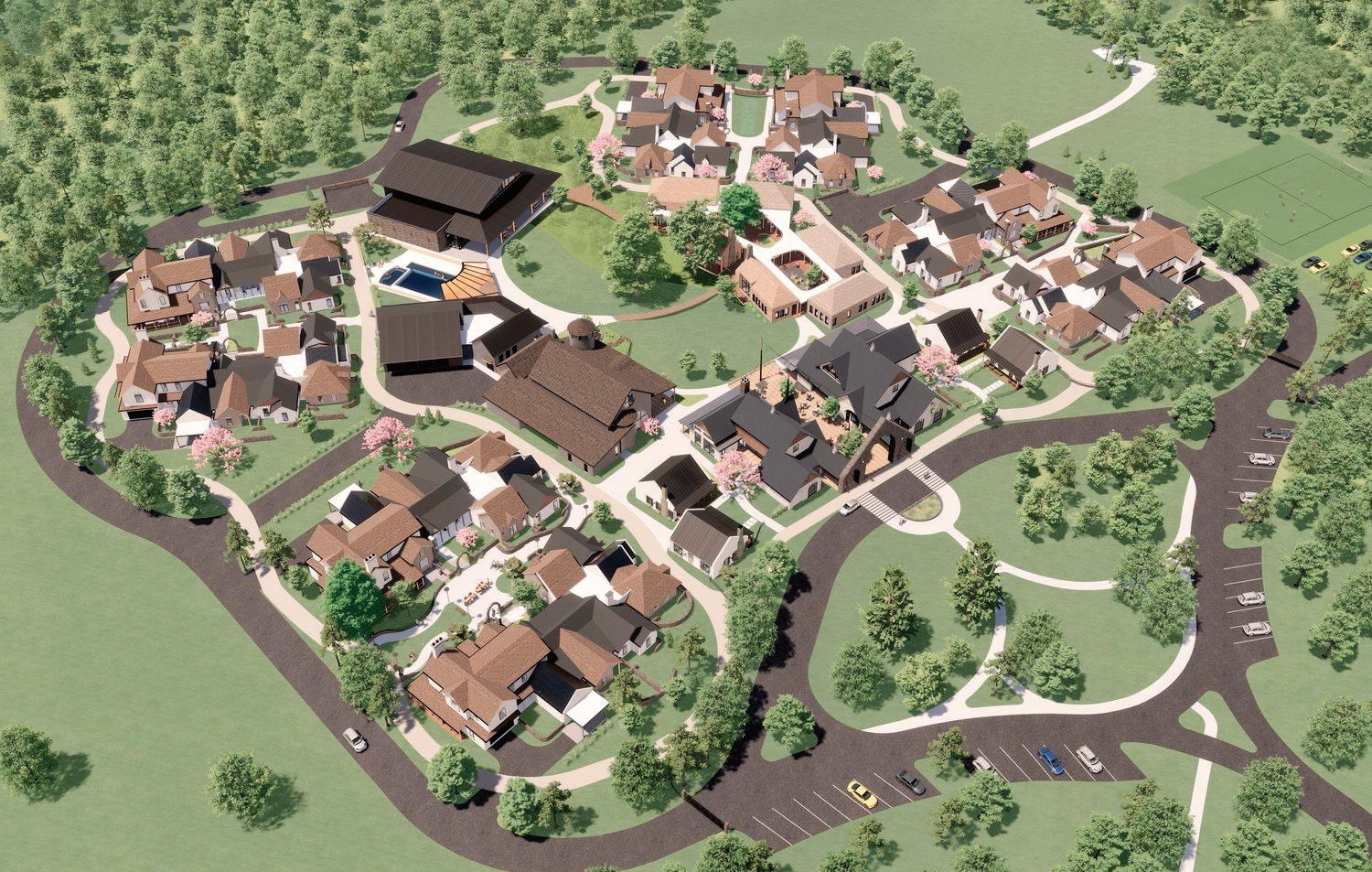
rome, ga master-planed community 3 acres 2020 - 2022 alberto zamora, taylor rigsby, alan knox, bo
This one-of-a-kind residential community for adults affected by Intellectual and Developmental Disabilities (IDD) envisions what quality of life means for such individuals as they grow into their adulthoods and beyond. The master-planned development is conceived as a neighborhood where residents, their families, and caregivers can cohabitate within the beautiful setting of Georgian forest. A delicate balance was struck throughout the project between the practicalities of a highly variegated program and the specific needs of IDD adults. Reach developed the project through the master planning and visioning stage, into early design, all with the goal of remaining true to the client’s dream: to cultivate a Christ-led abundant life for every Neighbor, their families, and the communities we serve.
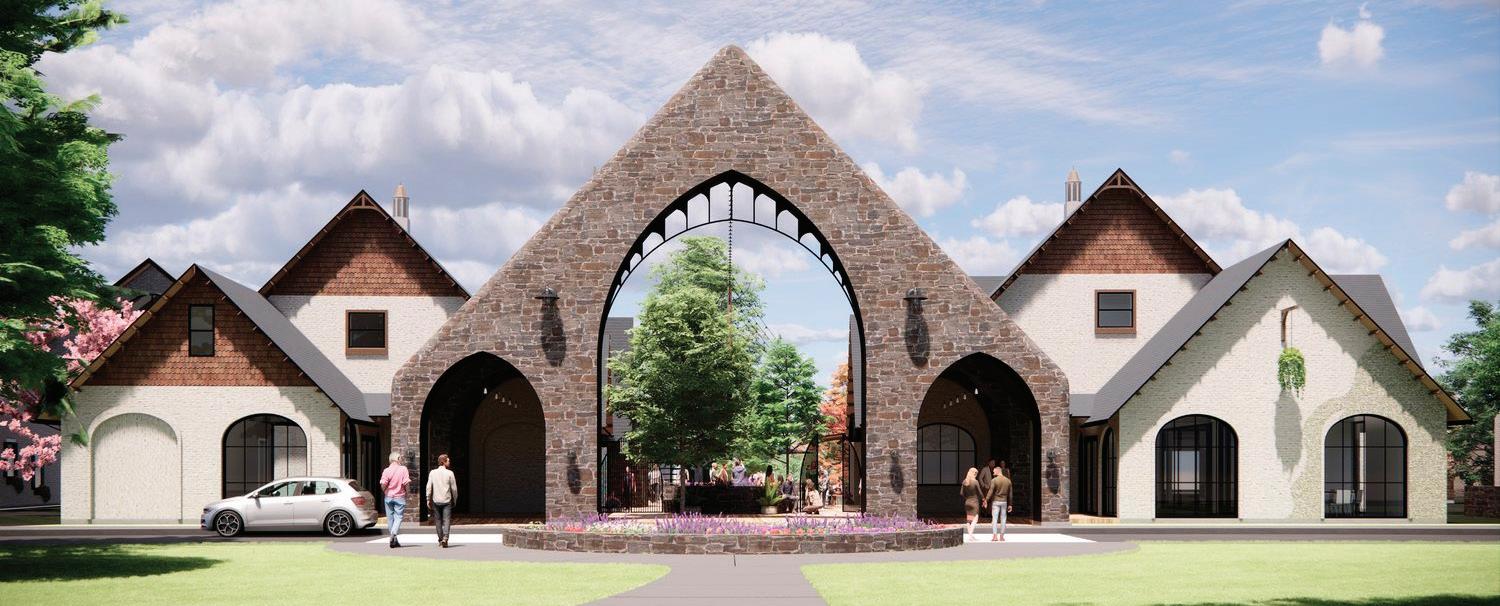 crockett
crockett
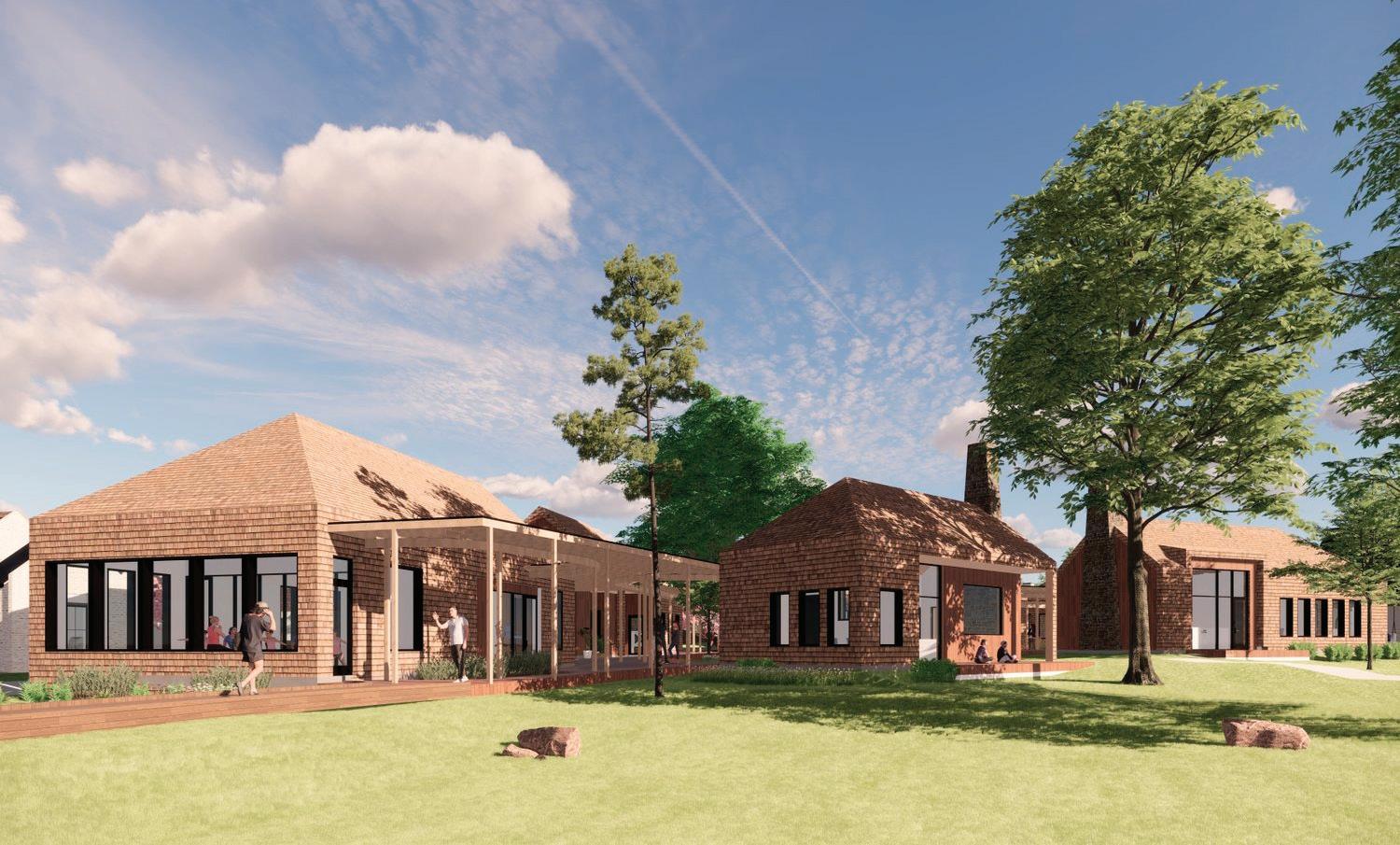
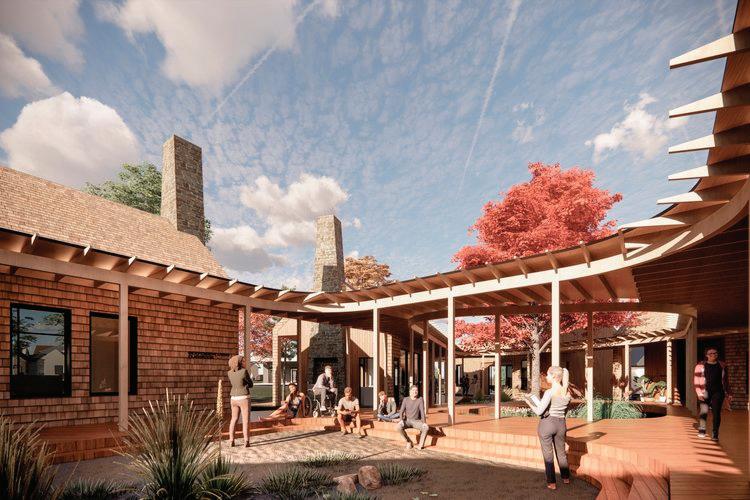
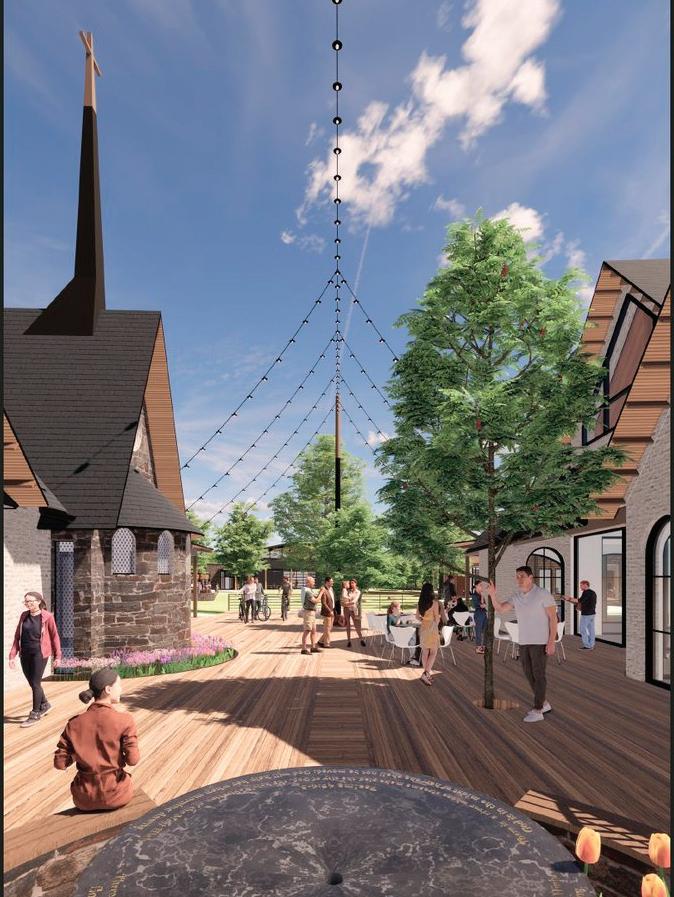
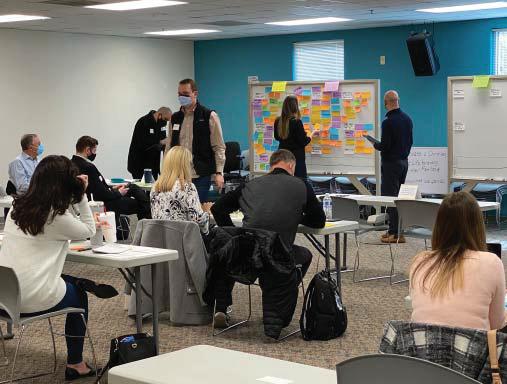
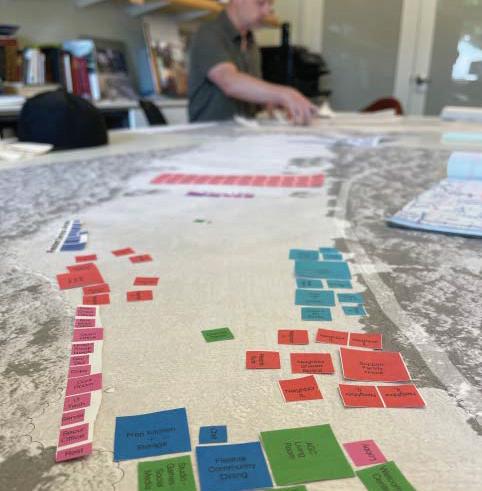
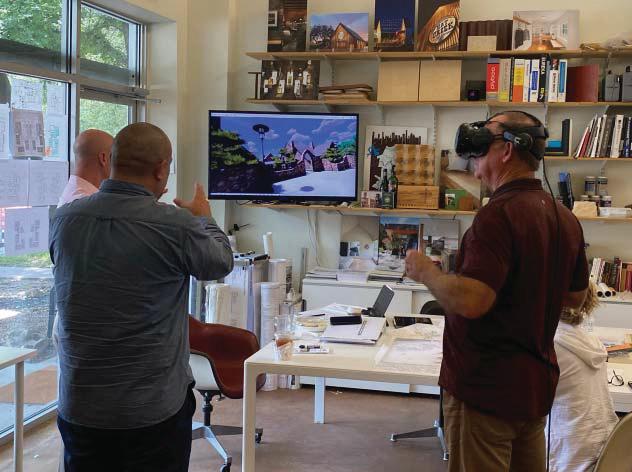
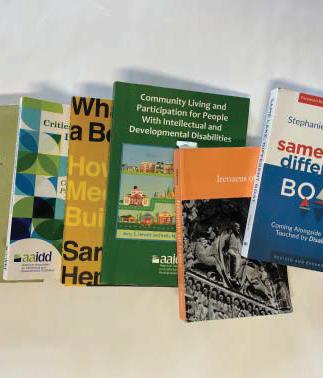
LocationConstruction TypeAreaDateProduction Size -
Bayou City Fellowship
spring branch, houston tx church 3 acres 2017
alan knox, alberto zamora, bo crockett, taylor rigsby
This project taught me that not all good ideas become a reality. Bayou City Fellowship purchased a plot of land in the suburbs of Houston and have been using it as there second church campus for the last few years. The Church contacted us about a site renovation with the purpose of connecting the church’s buildings to the surrounding community. They wanted to create an outdoor environment that welcomed people from all backgrounds to a space were anyone could feel comfortable and included Unfortunately, as with many projects involving non-profit organizations, what the church wanted was different than what the church could afford. This process was helpful for me to understand that practicalities of working with groups and people that might share my goals but also understand the means with which to implement them.
LocationConstruction TypeAreaDateProduction Size -












5 2 3 10 9 7 6




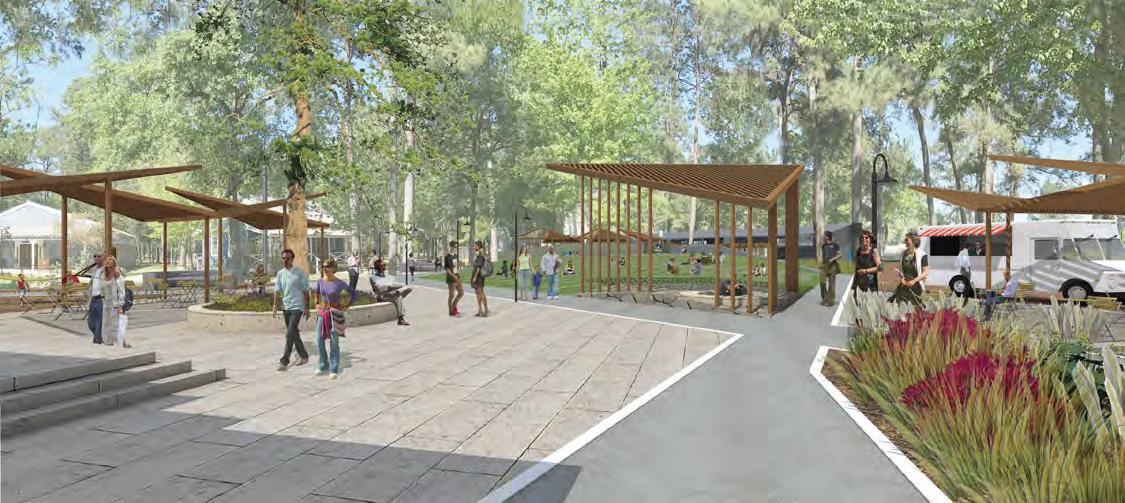
basketball playground 1. amphitheater 2. plaza 3. playground 4. food trucks 5. future outdoor wedding chapel 6. meeting spaces 7. landscaping 8. hammock/ tree swings 9. outdoor tables 10. baptistry volleyball pavilion pavilion pavilion co eeshop future program futureprogram future program soccer/ football field 1 4 3 8 8 8 9 6 7 7 6
LocationConstruction TypeAreaDateProduction Size -
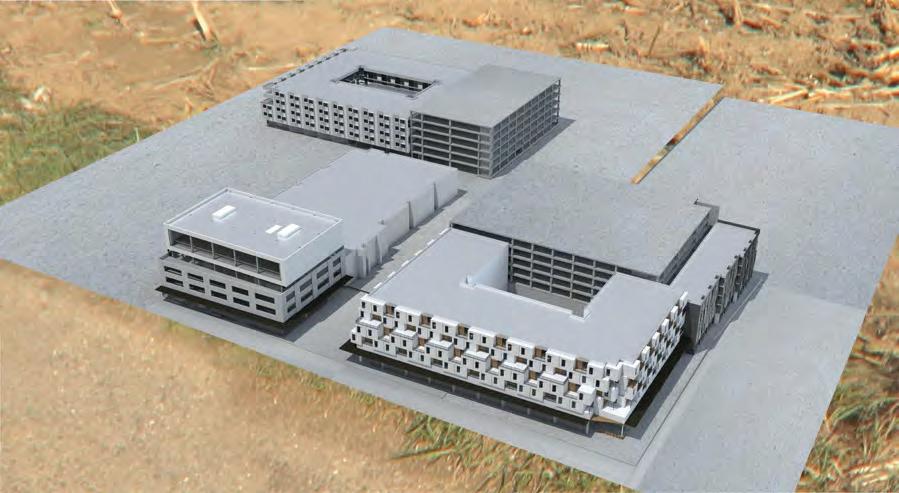
6400 Riverside
austin tx multi-use master plan 9,470 square feet 2017 - 2018 alan knox, alberto zamora, bo crockett, taylor rigsby
6400 is a multi-use apartment complex in west Austin. Reach acted as the design architect for the eight building complex. I designed the skin system for the three buildings shown below as well as developed renderings for all seven building. This project was an education in how the architect can leverage their knowledge to influence a project in a positive direction. Because our firm acted solely as design architects, and because the developer of this project’s one goal was to max out every possible inch of available rentable square footage, it became our challenge to balance our firm’s ideals about design without forcing the owner to bulk at any upgrade in construction cost. This was achieved through careful negotiation and a conscious use of material that, in the end, created something higher quality than what the owner could have expected and helped create a better built internment than what would have been without our influence.
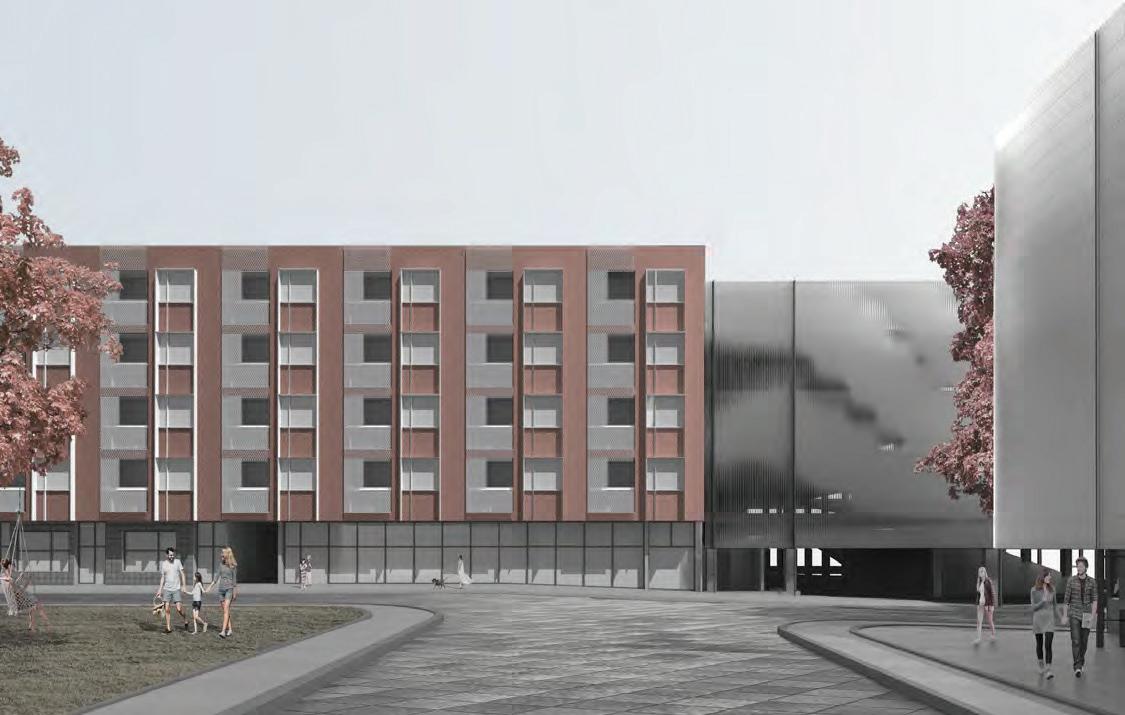
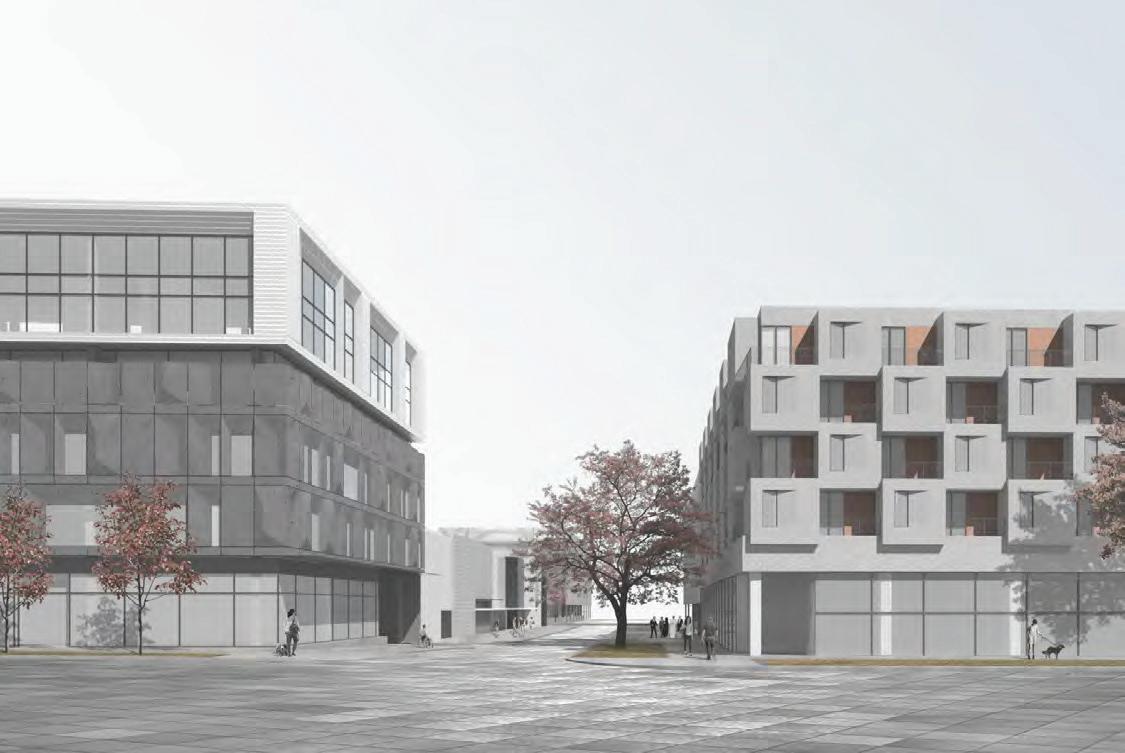
LocationConstruction TypeAreaDateProduction Size -
Stratton Square
waco tx multi-use renovation 49,500 square feet 2018
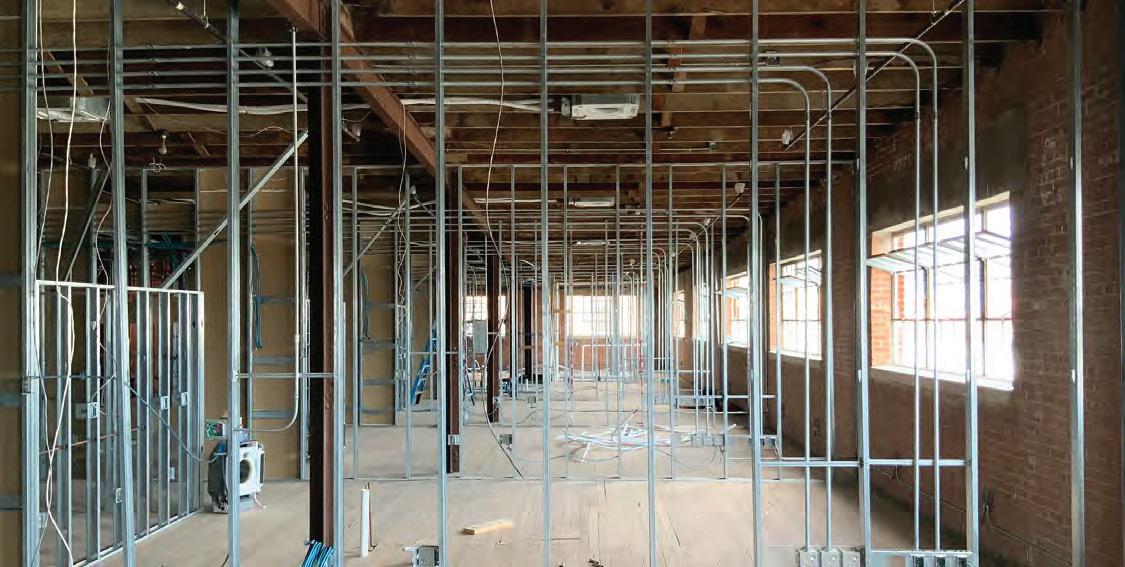
alan knox, alberto zamora, bo crockett, taylor rigsby
Working on the Stratton building has been a great opportunity for me to learn what goes into making a project a reality. Stratton Square is a historic renovation inside downtown Waco of a 100 year old furniture store. Within the course of this project I had the opportunity to work with the federal historic commission as well as the city of Waco and smaller vocations within the city like the fire marshal. I was given a lot more responsibility on this project as compared to previous projects in that I was in charge of other employees, I spoke directly with the owner on topics ranging from design strategies to code compliance, and worked with consultants to coordinate systems within building. The project, despite its complexity, turned out to be a great practical lesson on the way systems can commingle to generate well designed spaces.
soil 2" 2 6 2 6
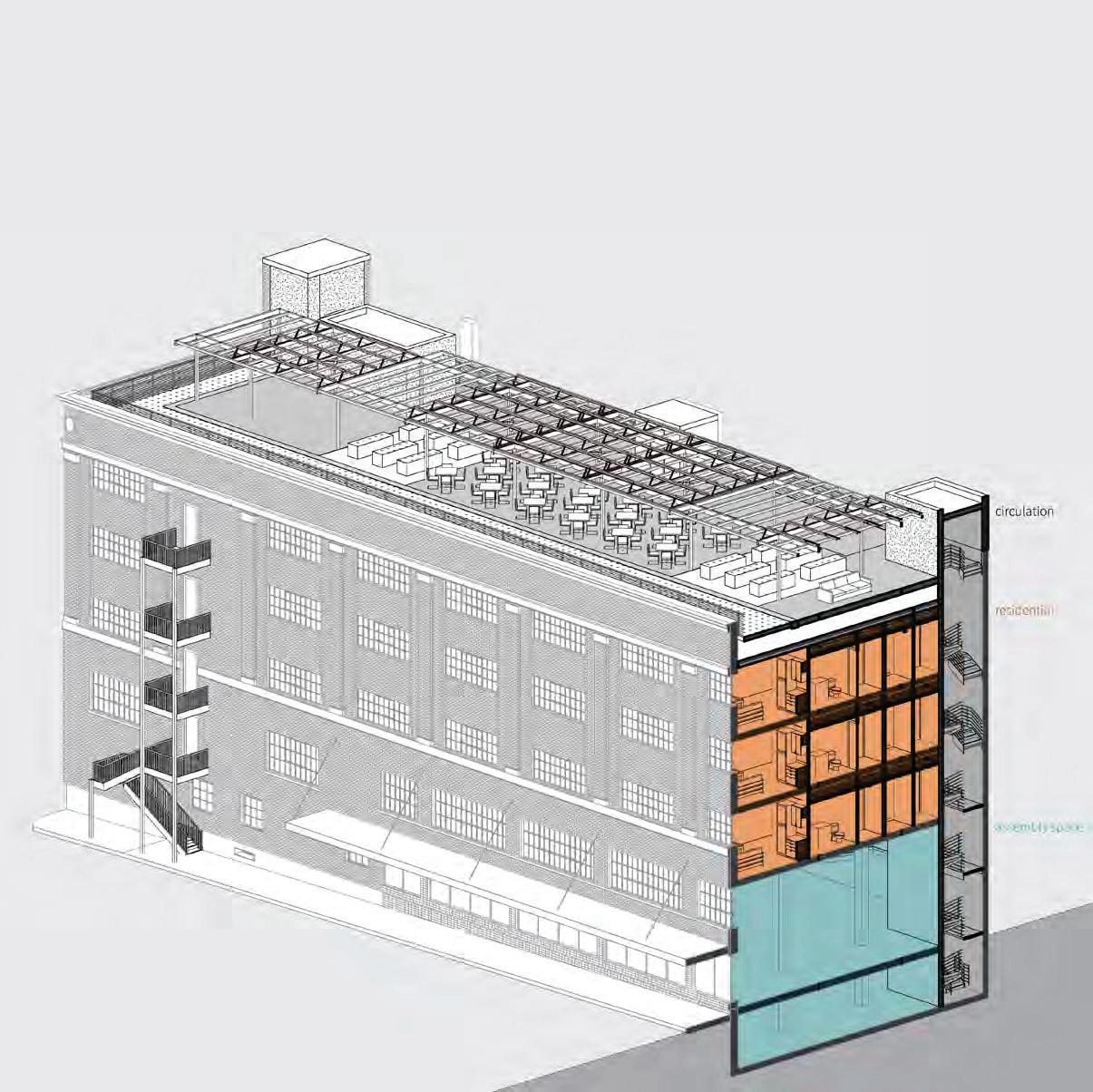
Location -
Construction TypeAreaDateProduction Size -
White Creek Ranch
Ilano tx house 9,470 square feet 2017 - 2019
alan knox, alberto zamora, bo crockett, taylor rigsby
White Creek Ranch is a 200 acre property west of Austin owned by a former commerce secretary. Reach Architects has had a relationship with the owner for a few years and has been commissioned to design their house as well as two guest houses, a barn, and renovate an existing house all on this property. I assisted in the design of the main house. Through this process I got to experience what the high-end residential design field is like, and how it differs from commercial work. I became interested in the difference between how a signal wealthy land owner treats their land and how a developer of a large scale mixed use project treats their land. Where one will go to great lengths to find the perfect view of a river or tree, the other will work just as hard to market every inch of their property for their own monetary gain.
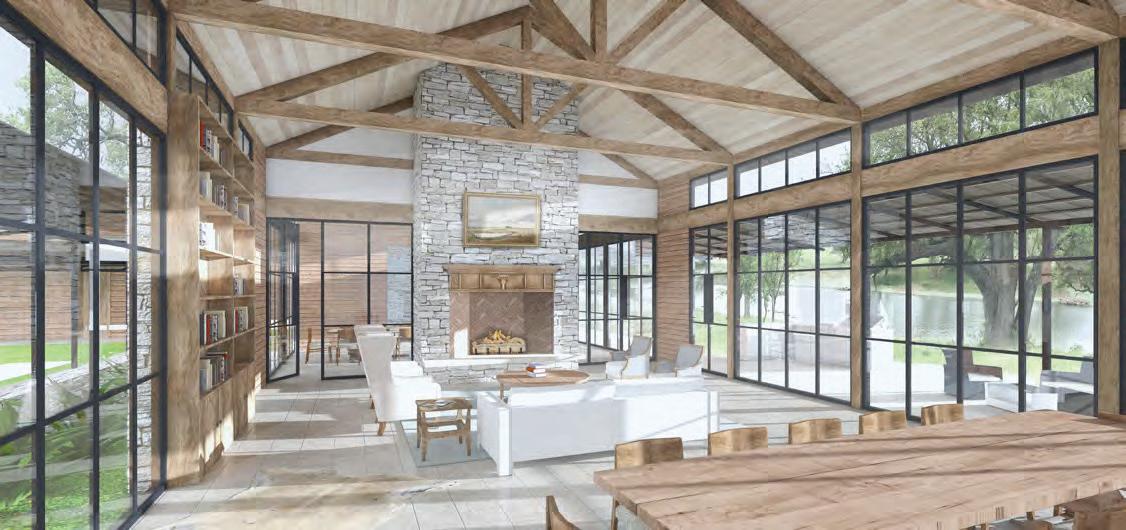
W D DW G S 4 G t B t 4 Gue t at 3 G S G S Sc een Po ch G G e a y Powde M d Roo S udy Bath S d Ma B h S d Mas e g S e room u B at De y y El c P m

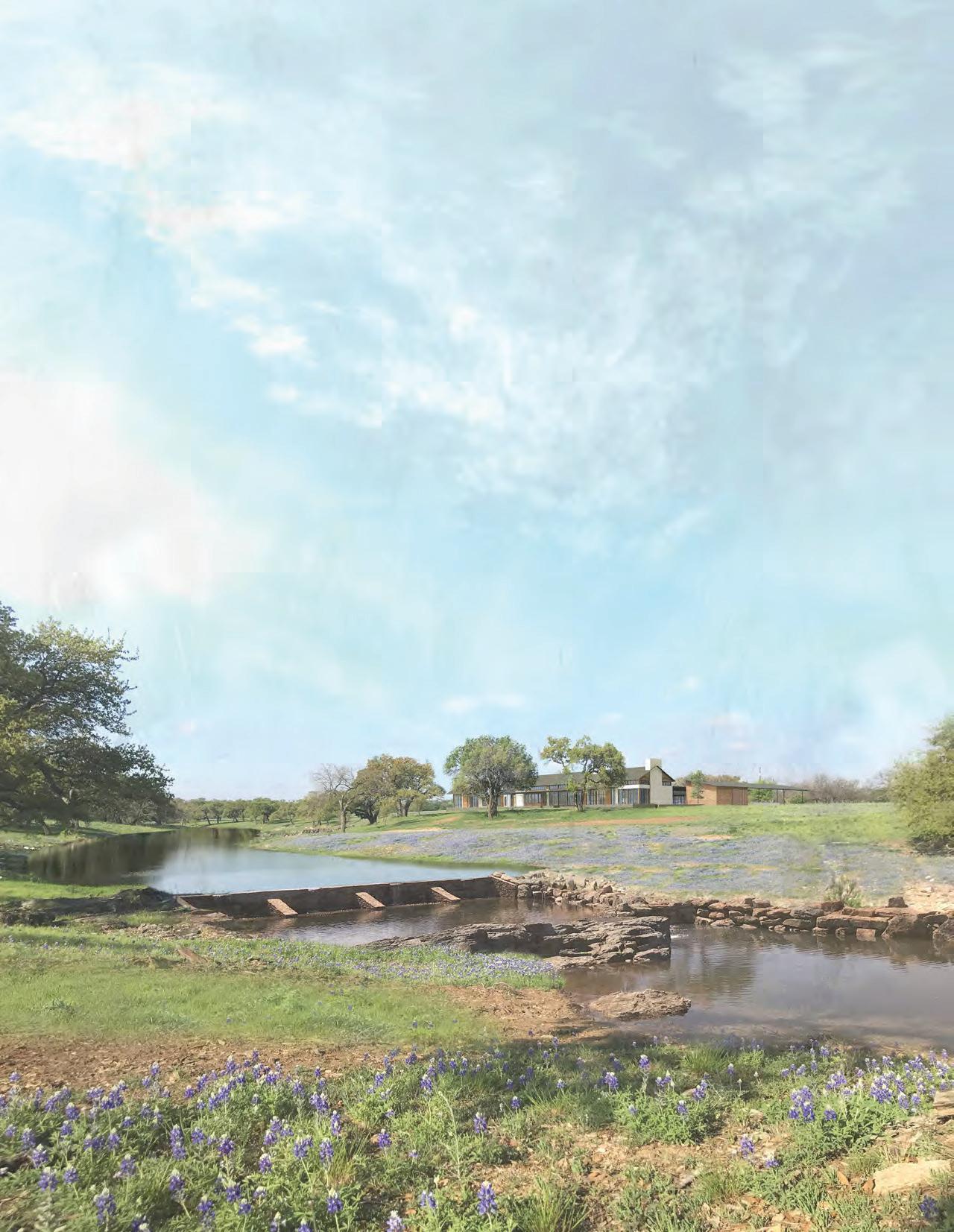




























 research and graphics by studio
graphic by Matt Johnson
research and graphics by studio
graphic by Matt Johnson

 Research by Taylor Rigsby and Barbara Gonzalez, Graphics by Taylor Rigsby
Research by Taylor Rigsby and Barbara Gonzalez, Graphics by Taylor Rigsby















 Research by Taylor Rigsby and Barbara Gonzalez, Graphics by Taylor Rigsby
Research by Taylor Rigsby and Barbara Gonzalez, Graphics by Taylor Rigsby

 photo by Jason Logan
photo by Jason Logan












 Nature and Infrastructure of the Fifth Ward
Nature and Infrastructure of the Fifth Ward






















































 Proof-of-concept “3d painting” study model
Proof-of-concept “3d painting” study model





































































































 A wall installation designed for a home in Austin.
CNCed MDF Wall Fabrication
A wall installation designed for a home in Austin.
CNCed MDF Wall Fabrication





 Seven Wins Residence
A custom residence for a couple in austin who wanted to integrate the outdoor environment and specific qualities of their property into their daily routine throughout their home.
Seven Wins Residence
A custom residence for a couple in austin who wanted to integrate the outdoor environment and specific qualities of their property into their daily routine throughout their home.





 crockett
crockett





























