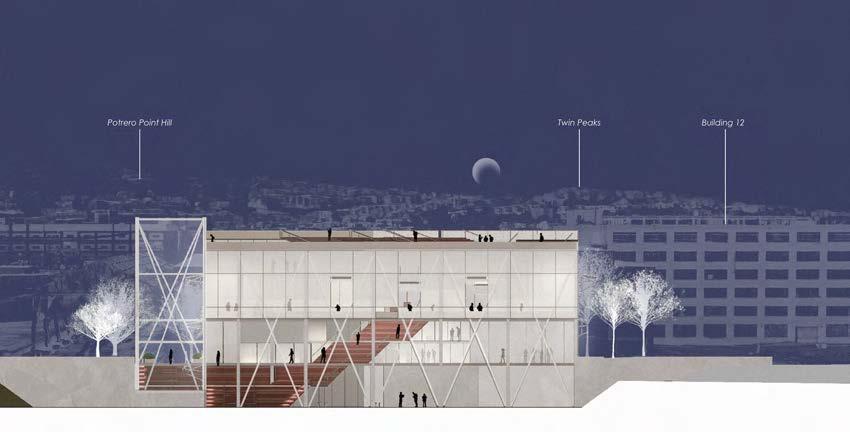
Recent graduate from Washington State University passionate about fighting for environmental justice thorugh the practice of architecture. Witnessing the built environment affect us socially, physically, and emotionally is what inspires me, as I believe that architecture provides a lens to visualize a better future. When confronted with design challenges, I strive to design holistic solutions that are considerate of the social and natural landscape as equally important factors.

hello, my name is taylor olson



02
Park
Olusosun
01
Pier 70 Research Cooperative


03 04 Cedarroot Childrens Hospital Selected Artworks
Pier 70 Research Cooperative

Spring 2023
San Francisco, California
119,000 sq ft
Collaborators: Jillian Carlson
San Francisco Bay is a unique and fragile estuary which continues to be burdened by pollution. The infill of Mission Bay in 1918, left much of Pier 70 at risk of flooding and liquefaction. Pier 70 Reserch Cooperative aims to radically publicize research in order to restore a landscape that was stripped away by industrialization. Metal, plastic, concrete and glass litter and pollute the Bay, while ecosystem management practices are unsustainable. Pier 70 Research Cooperative proposes a democratic creative space for the Dogpatch community to participate, act, or research alongside ecologists in the betterment of the mission bay ecosystem.
1



Program Breakdown


 East Elevation
West Elevation
East Elevation
West Elevation
North Elevation




Sunspace Section
Operable Facade Details





Section
Pool
E/W
Tide
Gardens
Design Lab


Fall 2022
Publications: Eunoia vol.4
Lagos, Nigeria
2Olusosun Park
2.2 million sq ft

Collaborators: Anna Post
The Olusosun Landfill in Lagos, Nigeria currently emits methane and carbon dioxide into the atmosphere, contributing to global climate change and polluting the local environment. By providing infrastructure for waste and water management, the effects of these pollutants on the surrounding ecosystem can be reduced. Public walking paths allow users to explore the markets, stadium, maker spaces, and wetlands that are integrated within the waste management infrastructure. The hydroponic gardens located off these walking paths recycle water from the sedimentation pond to provide healthy food for local vendors to sell, or to be distributed to the wider Lagos community.
14



15



Process - Product Flow Chart
16
Waste-to-Energy




Pond & Hydroponic Garden 17
Sedimentation


18
Level 01 Plan
Our strategy to integrate waste infrastructure with public space while maintaining the integrity of Lagos’ urban fabric was influenced by the principles of voronoi tesselations. the public is invited to engage with the waste and water infrastructure that is serving their community through a soccer stadium and playfield, as well as markets and extensive walking paths.



19
Community Water Waste
3Cedarroot Childrens Hospital
Fall 2021
Publications: Eunoia vol.3, SURCA 2022
Portland, Oregon
334,000 sq ft
Collaborators: Anna Post
Located 15 minutes from downtown Portland, patients from all over Oregon and Washington seek care at the existing Randalls Childrens Hospital. As a redesign, Cedarroot will create an engaging and comfortable experience within its walls, reducing stress and promoting healing. consisting of one 9 story tower with a variety of functions including:

165 PICU and NICU, beds, physician offices and public amenities.
Goals & Objectives
Form Progression

20



21
Chinook artist; or Quinault artist, Basket, ca. 1890, cedar root, cedar bark, beargrass, and twine. Portland Art Museum.




PICU Floor Plan
22
Patient Room Plan




23
Patient Room Finish Variations


Typical Patient Room Typical Nurse Station 24


PICU Lobby
25
Family and Staff Balcony
4Selected Artworks







Ongoing painting, drawing, scupture, graphic design



26
Healing Hands


Terracotta clay
4” x 10” x 4”
Fall 2021
A Room of One’s Own
Terracotta clay



8” x 18” x 4”
Fall 2021
27
end













 East Elevation
West Elevation
East Elevation
West Elevation



























































