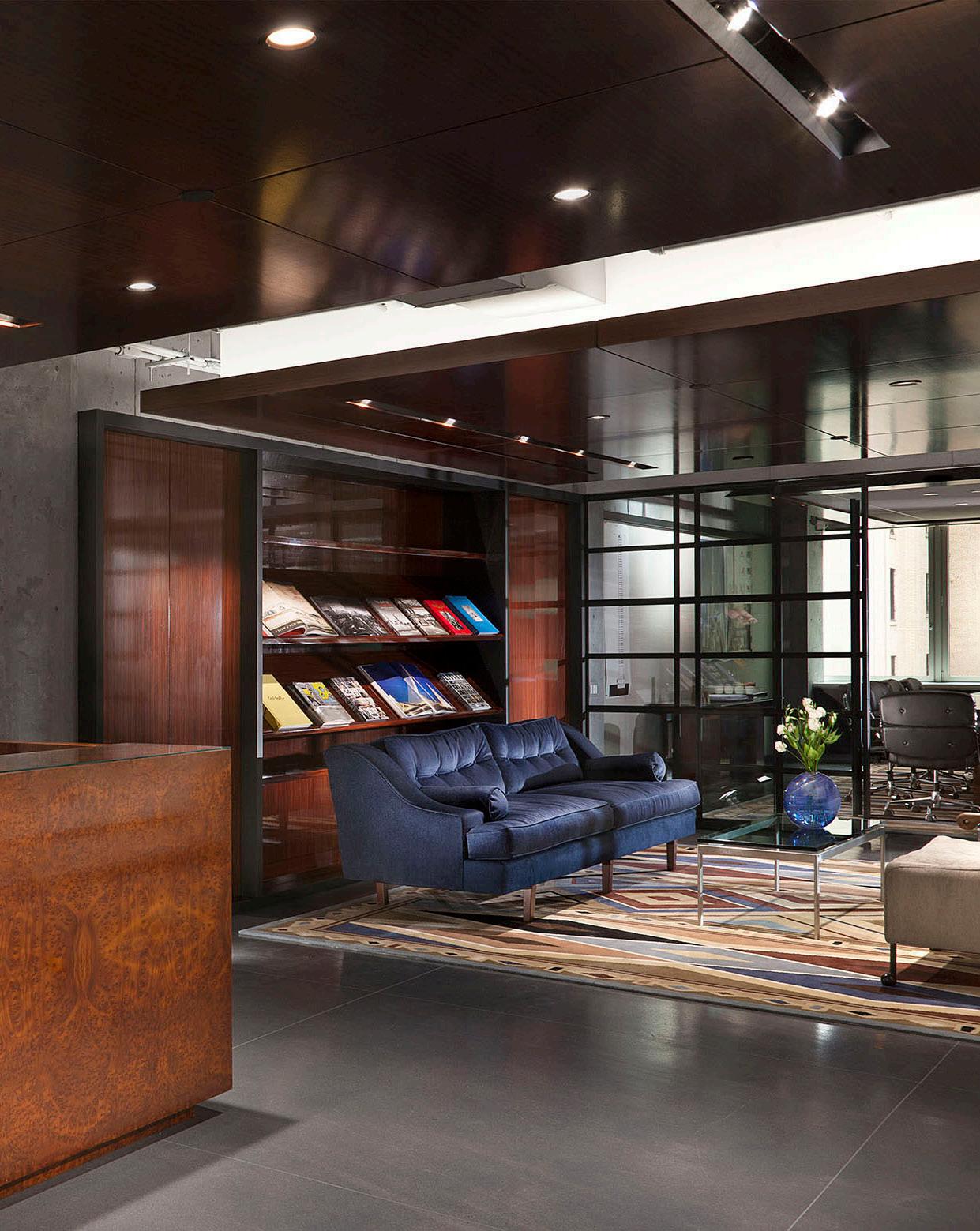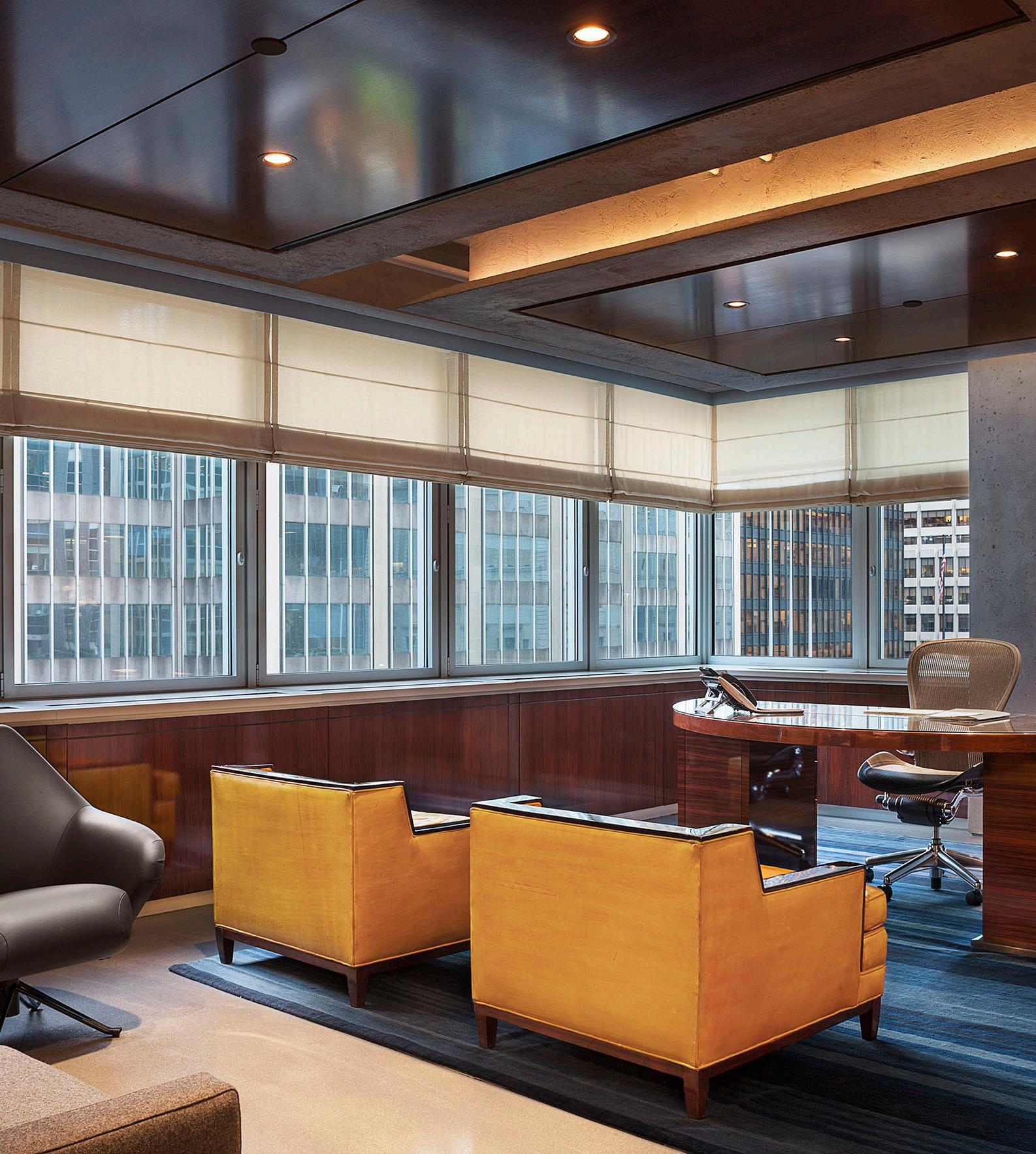POR TFO LIO
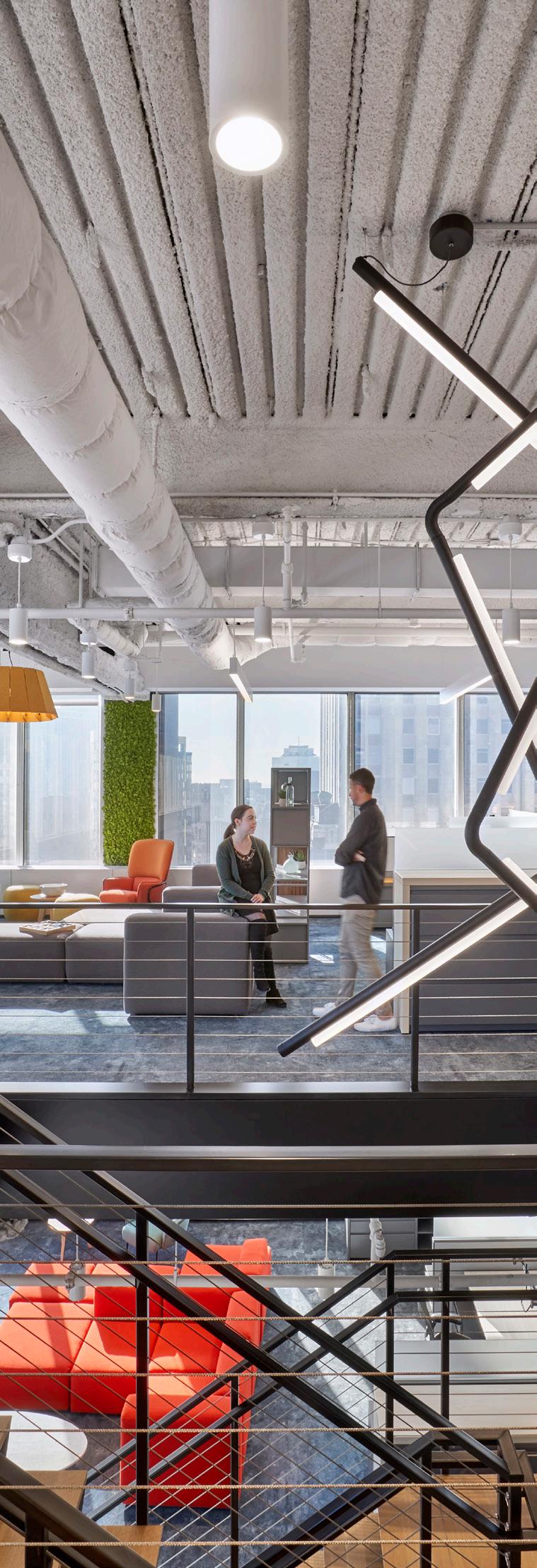











LISC
28 LIBERTY STREET
33RD AND 34TH FLOOR 54,000 SF
Featured in Interior Design Magazine’s 2021 Best in Design
Viewing their New York City headquarters as a catalyst to a cultural shift, LISC moved from the Garment Center to Downtown Manhattan. In contrast to their previous closed office environment, they wanted a new open plan space that would incorporate the latest design trends to help reshape their brand. With this in mind, a shift was made to a 75% open environment and an adaptation pre-COVID to 20% of its employees working from home. Many of the solutions used to support the remote workers is now used as part of the hybrid model for the workplace of the future. The open plan environment features 47 interior offices, 142 perimeter workstations, and an array of free-address spaces for focused and group work. It was crucial to establish a connection between the two floors with an open staircase that terminates in collaboration lounges on both levels. The reimagined workplace also emphasizes health and wellness, with ergonomic height-adjustable desks, natural woods, earthy colors, and a living green wall to improve air quality.
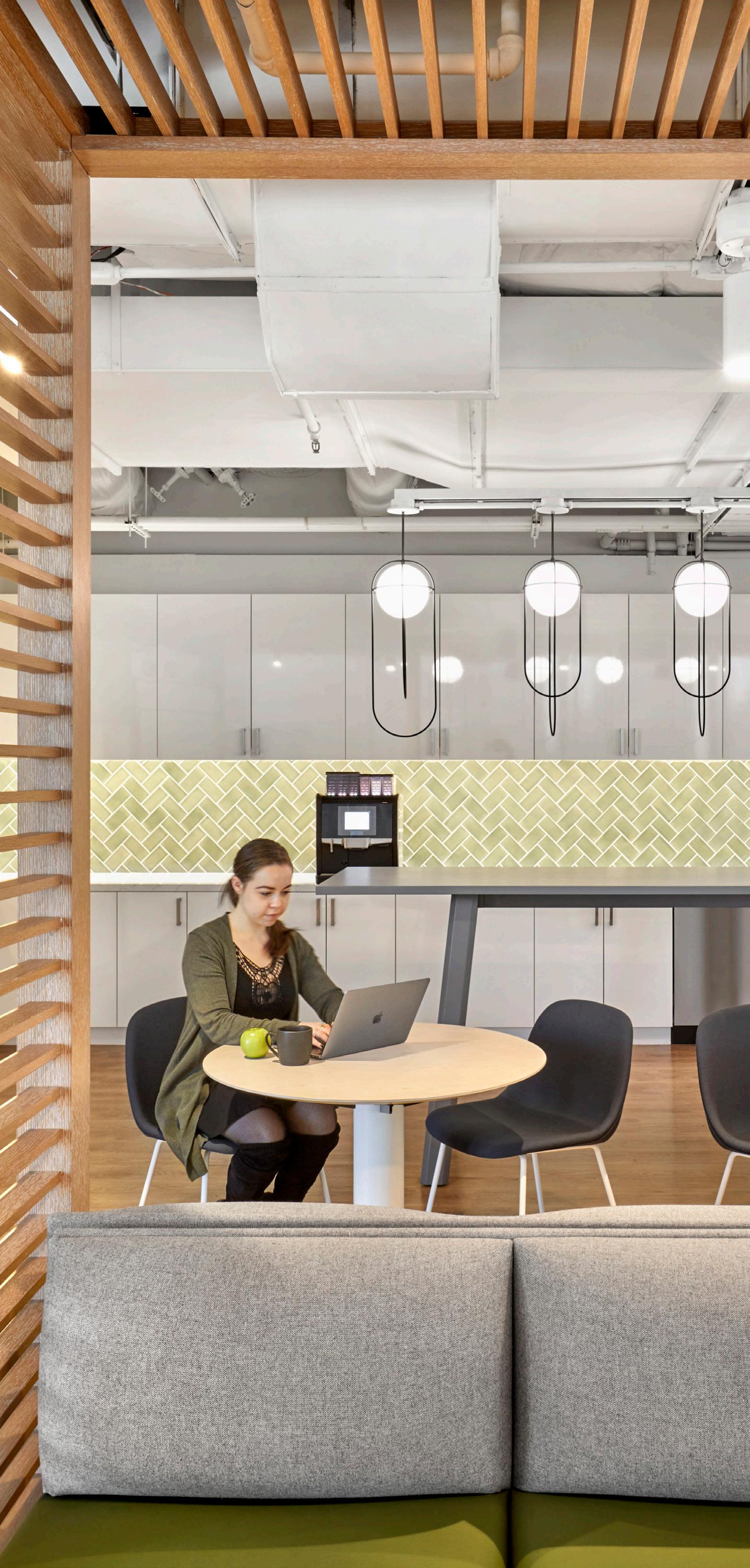

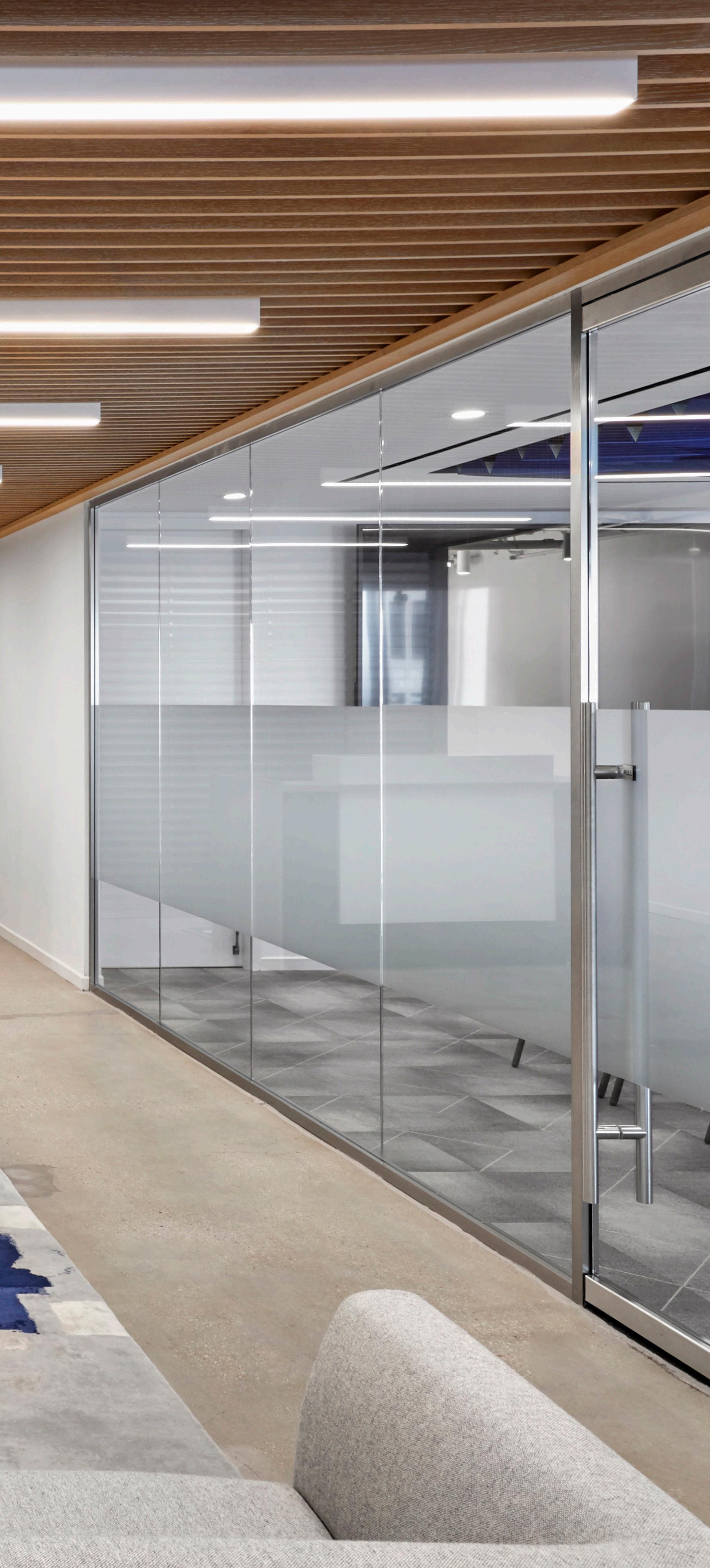


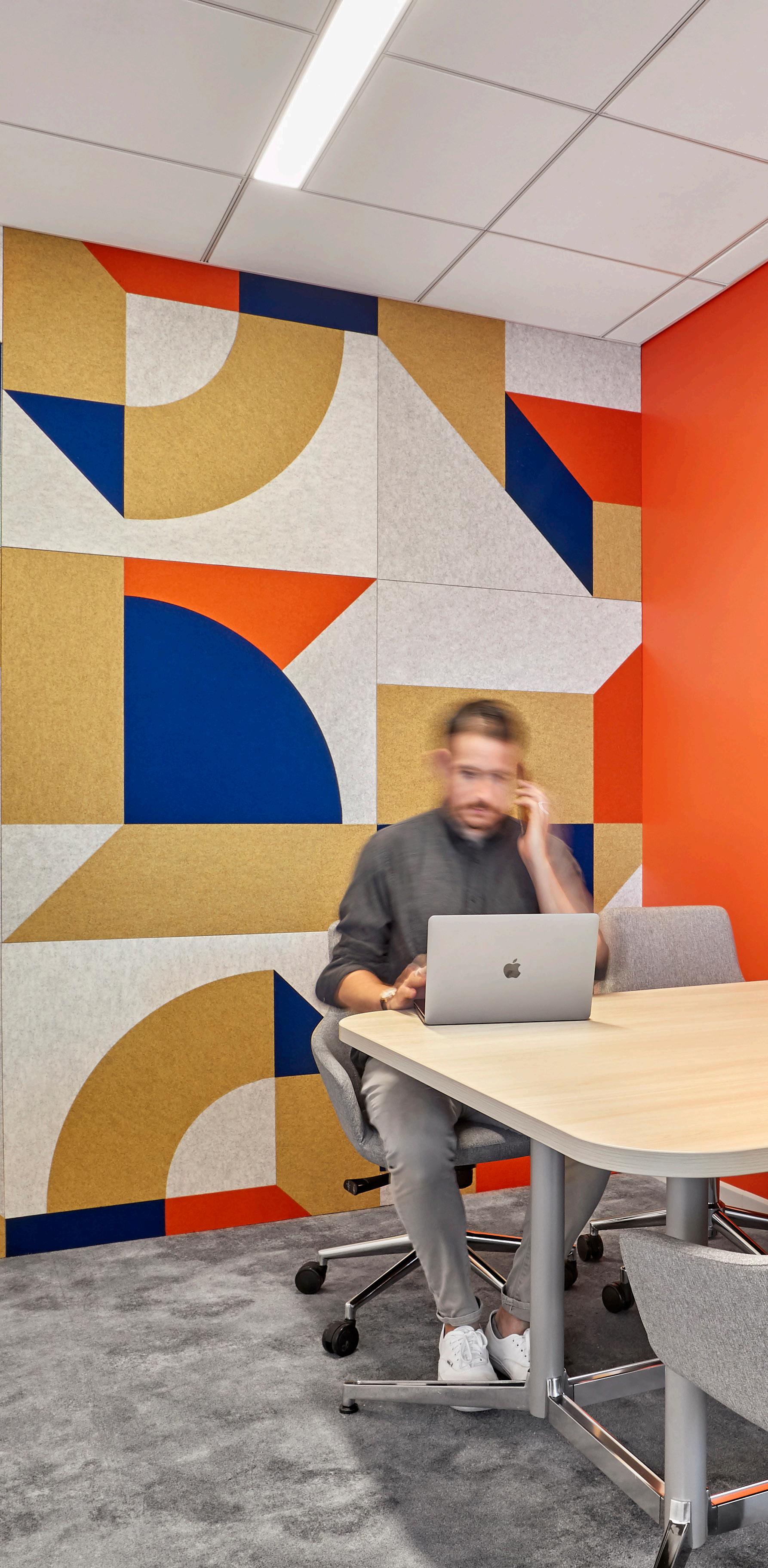
25 KENT
25 KENT STREET NEW YORK, NY ROOFTOP | 12,000 SF GYM | 11,000 SF



25 Kent is an eight-story building with 5000,000 square feet of commercial office space. We were tasked with designing the building amenities of a new rooftop with views of the East River and Manhattan skyline as well as a state of the art gym. An abundance of seating, from chaise lounges to sofas with firepits that overlook the skyline, provides the opportunity to socialize and collaborate. The rooftop also features a bar area which gives the space a hospitality-like atmosphere and allows it to be used for large events. The new Gym features a yoga room, climbing wall, and meditation room. The lines of light that run up the wall and into the slat ceiling mimic the building architecture. The new building amenities create areas for the tenants to foster community, wellness and comfort that Millennials seek from their workspaces.


TCV
7 BRYANT PARK 23RD AND 24TH FLOOR
NEW YORK, NY 30,000 SF

This technology-focused growth equity firm wanted their new workspace to resemble a residential Manhattan apartment rather than a traditional corporate office. As employees emerge from the elevators, a large moss wall greets them, immediately creating a calm environment. Upon entering the reception area, rich wood accents and textual wallcoverings establish a warm and inviting atmosphere. The wood slat ceiling combined with linear recessed lighting adds a luxurious aspect, which builds upon the hospitality theme. We also pulled certain attributes from the client’s existing London office such as the herringbone wood floors and the neutral color palette with pops of its signature blue. The cafe, tucked away in the corner of the space, capitalizes on expansive, curved windows, which frame the breathtaking city views. It allows natural light to pour into the area and provides a scenic backdrop for both socialization and a quick break.

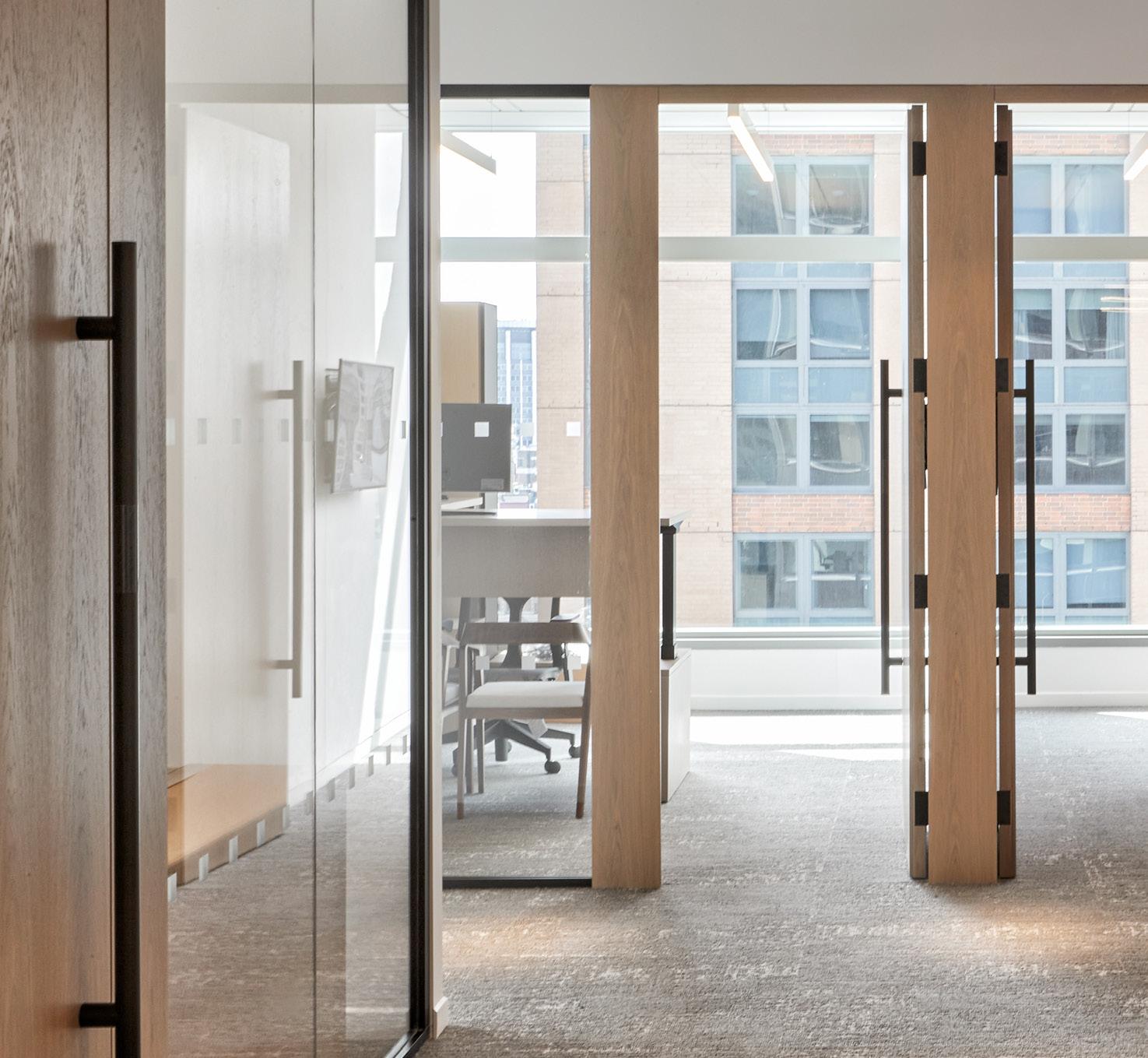


MANHATTA
28 LIBERTY STREET 60TH FLOOR NEW YORK, NY 9,800 SF
Manhatta is a Danny Meyer restaurant that’s perched on the 60th floor with sweeping views of Manhattan’s skyline. The restaurant decided to expand into the south floorplate with a seafood themed bar and private dining rooms. The design needed to seamlessly blend with the existing restaurant space while also creating it’s own identity. Custom metal and fluted glass gates flank the entrance to the space and also allow for it to be closed off for private events. A curved bar and recessed gold leaf ceiling with cove lighting draws guests into the space. The back booths are raised to allow for all guest to have unobstructed views of the statue of liberty. The bar features an iced raw bar and a lit liquor display.
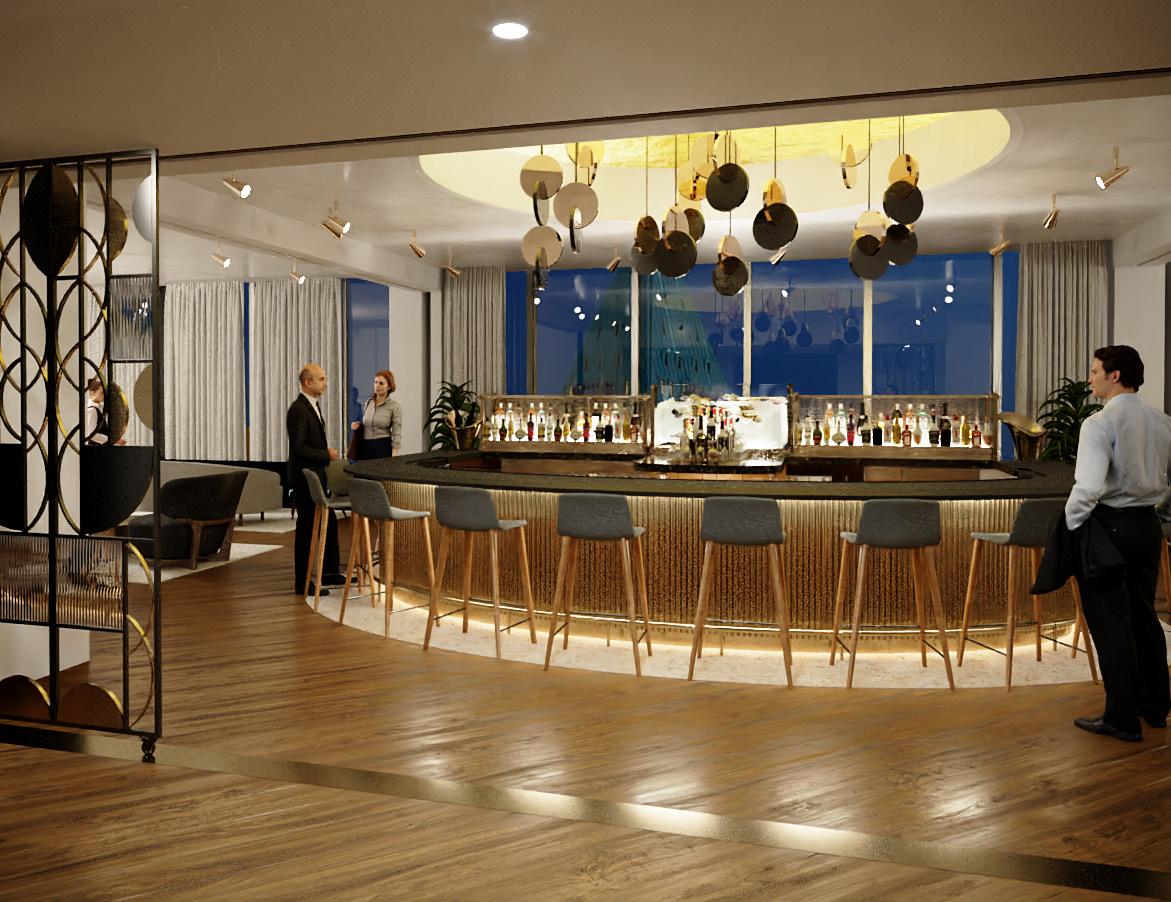

320 PARK AVENUE
26TH FLOOR
NEW YORK, NY 12,200 SF
This boutique hedge fund relocated to a high-end space in a class A building. They were looking for a space that reflected their highly successful management style and brand. Using walnut accents, unique lighting treatments, and stone flooring we created a warm and luxurious space to support their team. Flexibility was a key requirement for this project, as many of the employees had their own unique works styles. As such, each private office was customized to cater to the occupant’s personal needs. The café is located near the boardroom which allows for it be used to service large board meetings. Multiple collaboration areas are scattered throughout the floorplan which allows for focused individual work and group meetings. The collaboration areas were strategically placed to allow for future workstation growth. Other amenities include an employee gym and a private bathroom with a shower.






NEW YORK LIFE
51 MADISON AVENUE 34TH FLOOR NEW YORK, NY 11,800 SF
We were tasked with converting the top floor of the iconic New York Life building into an amenity space. The space features a coffee bar, library, meeting pit, conference room, and various breakout spaces. The key design feature of the space is the custom light fixture between each window which seamlessly blends with the building architecture. Pops of bright saturated colors breathe life into the neutral backdrop. The developed space allows for large events and town hall meetings.

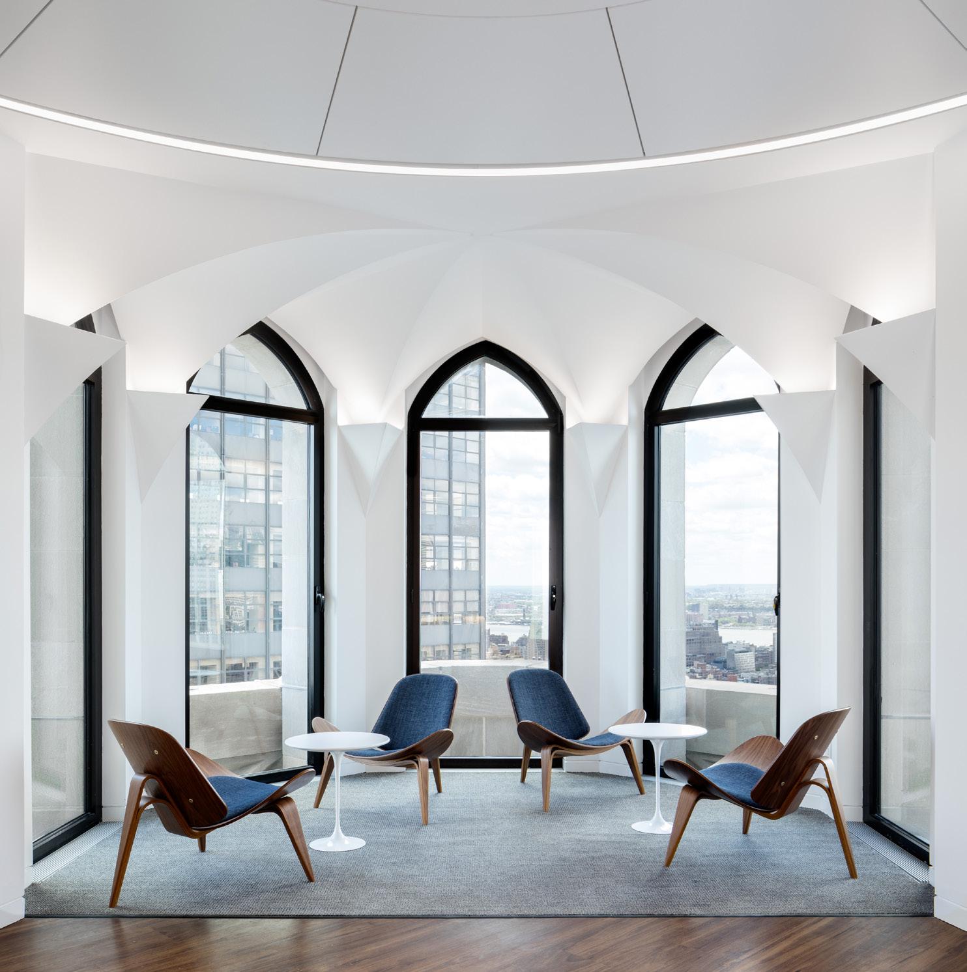
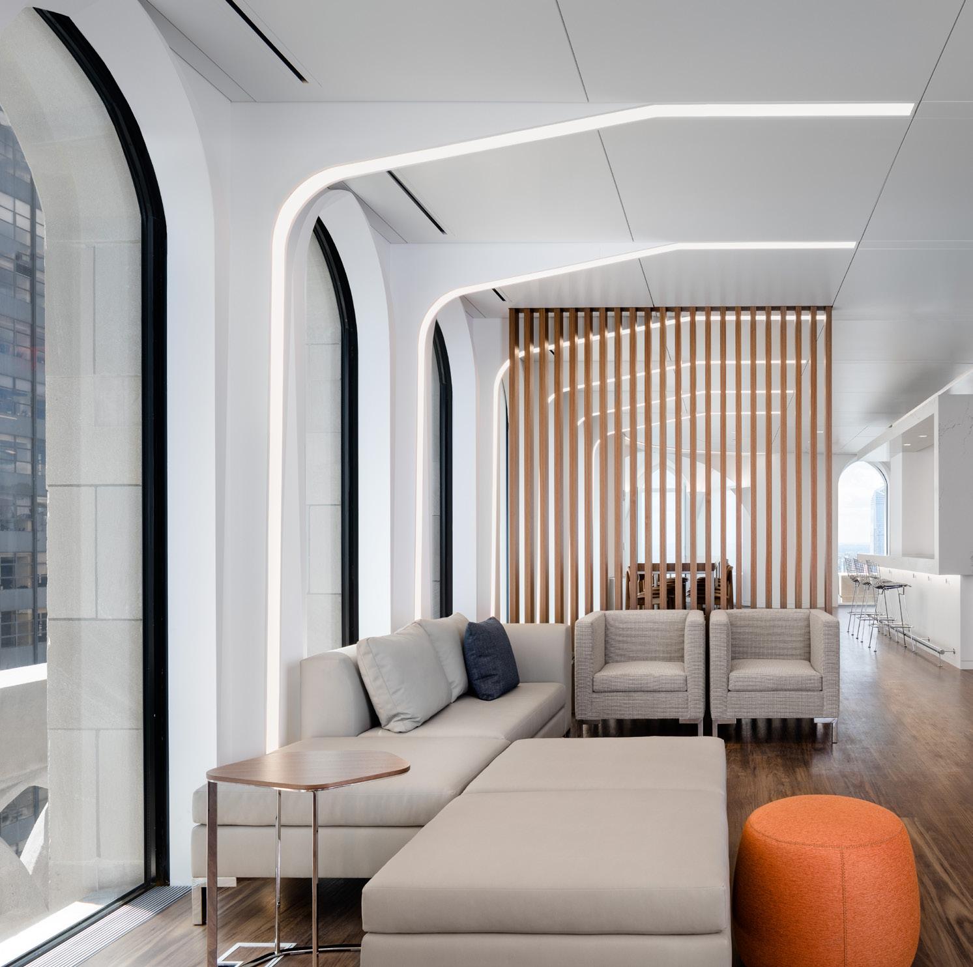
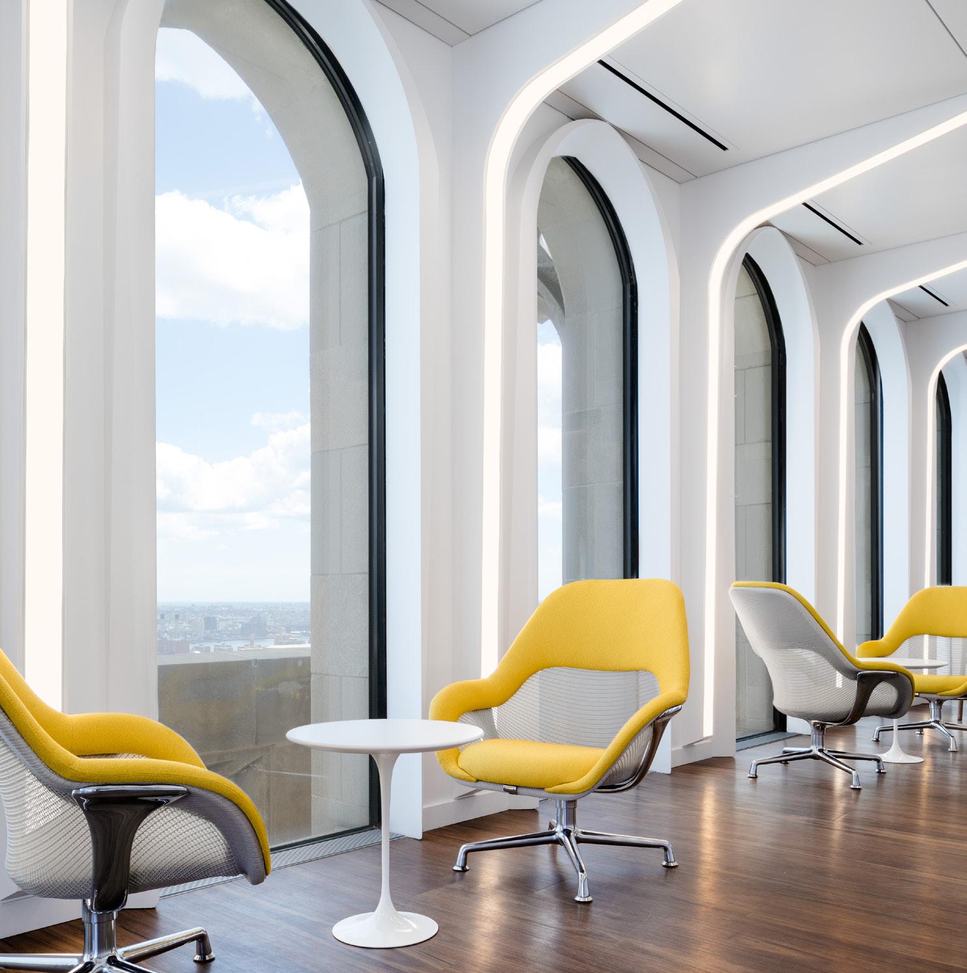

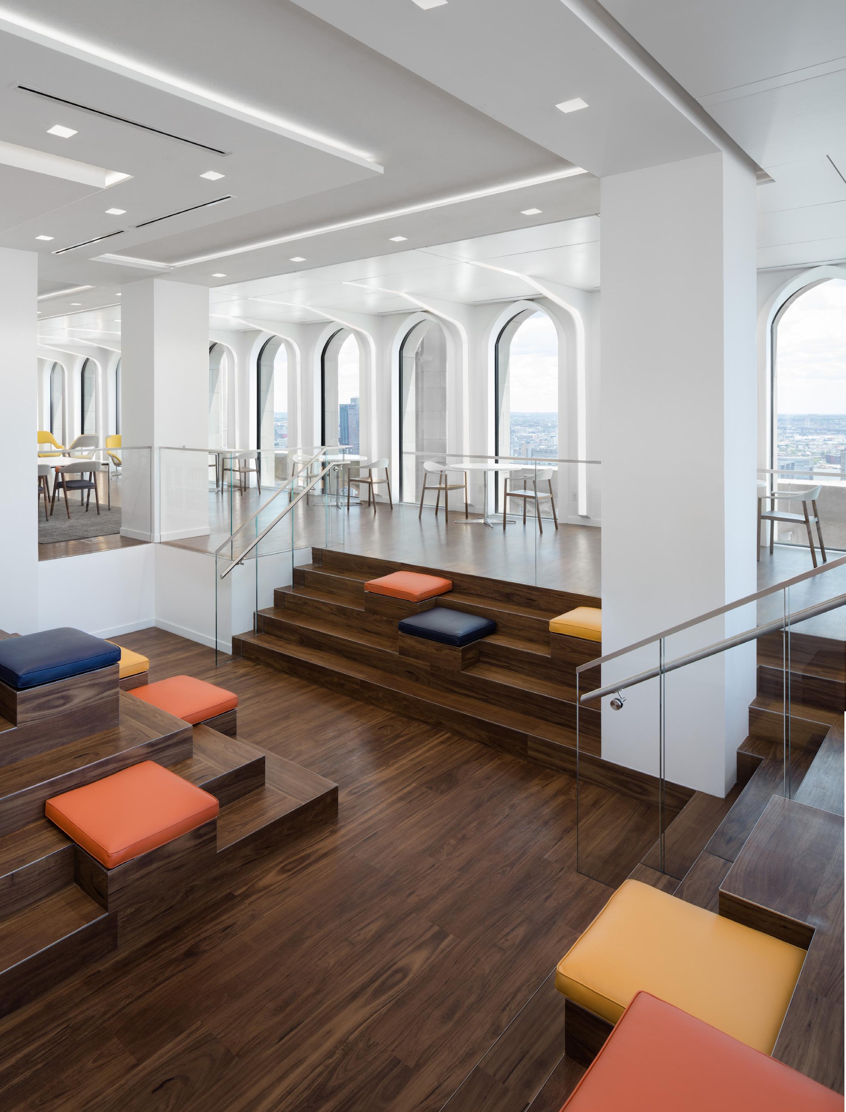

CENTRAL PARK CONSERVANCY

717 5TH AVENUE
5TH FLOOR
NEW YORK, NY 31,000 SF
Central Park Conservancy came to us looking for a reimagined workspace that evoked the essence of being in the park. Hexagonal stone tiles in the feature areas and corridors mimic the pathways in Central Park. The pantry space opens up into the boardroom to allow for workplace events and townhalls. Greenery is incorporated throughout the space and added to the top of the file drawers. The sage green accents in the cabinetry, pendant lighting, and upholstery create the calming sensation of walking through the park. Large scale murals provide the feeling that you’re actually walking through Central Park.





MJHS
55 WATER STREET 46TH AND 47TH FLOOR NEW YORK, NY
138,000 SF
We spent a significant amount of time working with MJHS on the programming for their new space. This was an exciting opportunity for this non-profit to bring all their employees under one roof. Their goal was not only to unite their employees but to bring the latest workplace trends into their new space. The warm wood oak is contrasted against the dark accents and the felt details provide texture. The pastel accent colors in the upholstery, lighting and wallcoverings bring a comforting calmness into the environment. The pantry serves a central meeting point to bring everyone together. The perforated dropped wood ceiling is paired with a curvilinear pendant light.



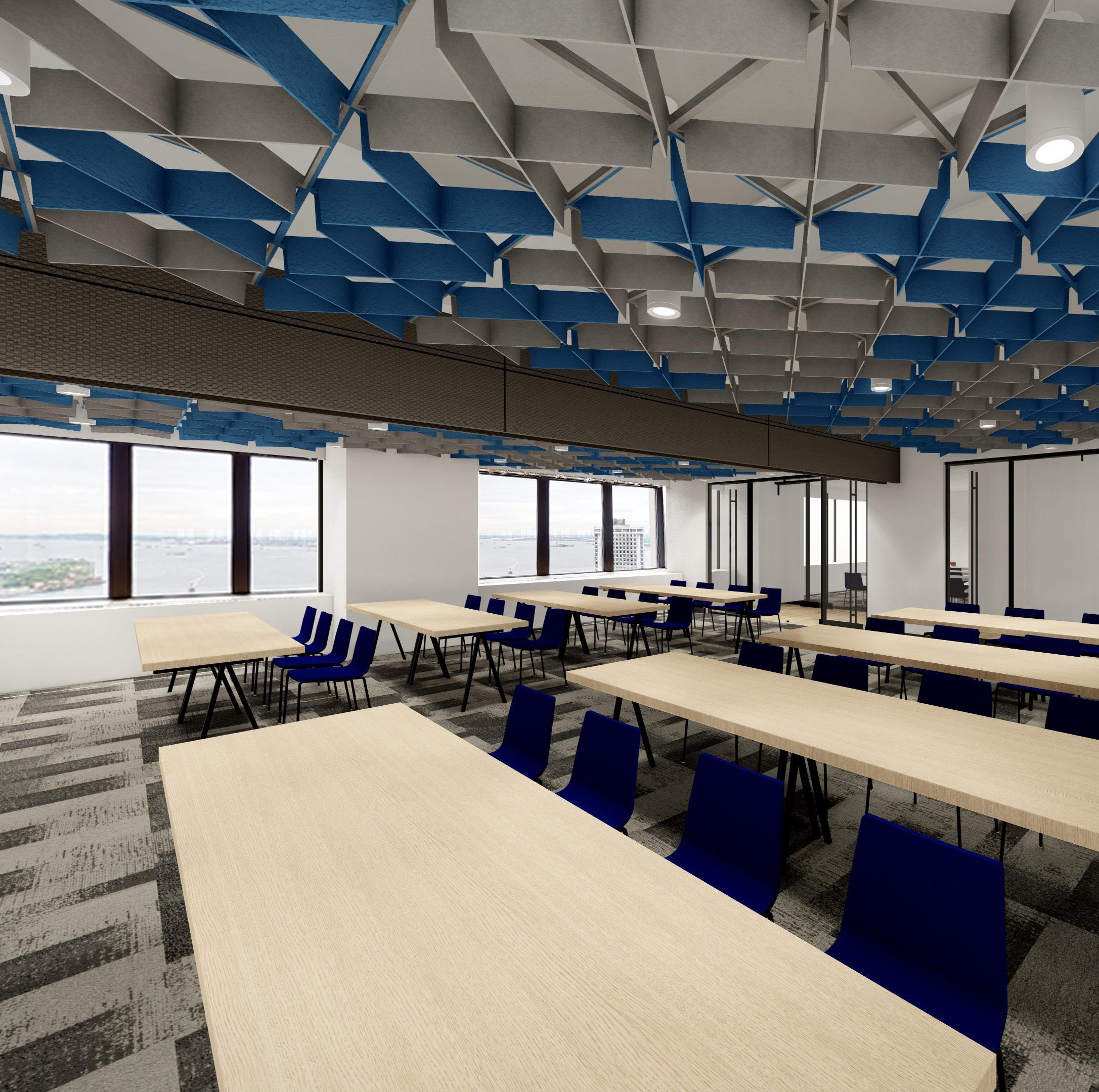


TOURBILLON
888 SEVENTH AVENUE
32ND FLOOR NEW YORK, NY 19,500 SF

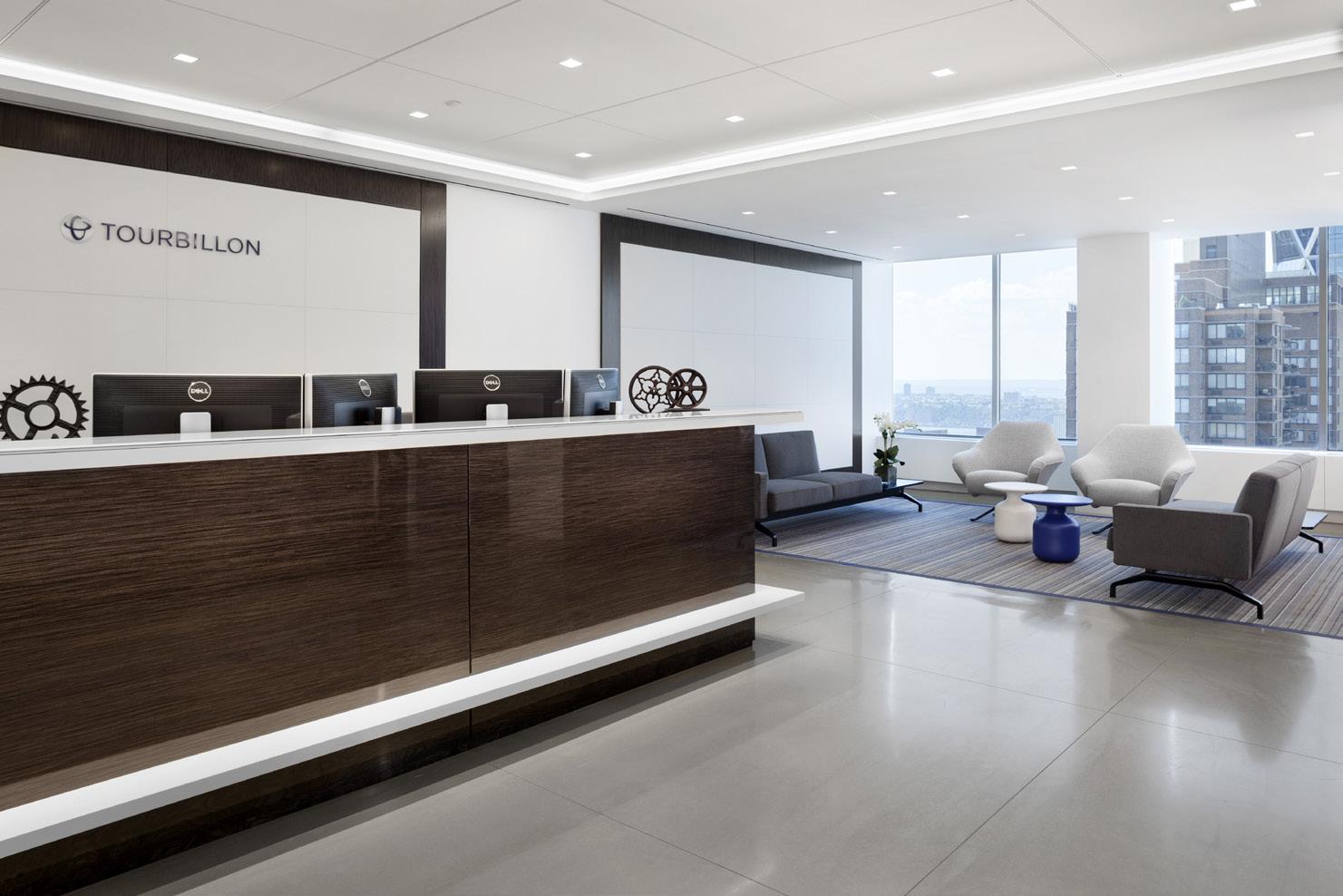
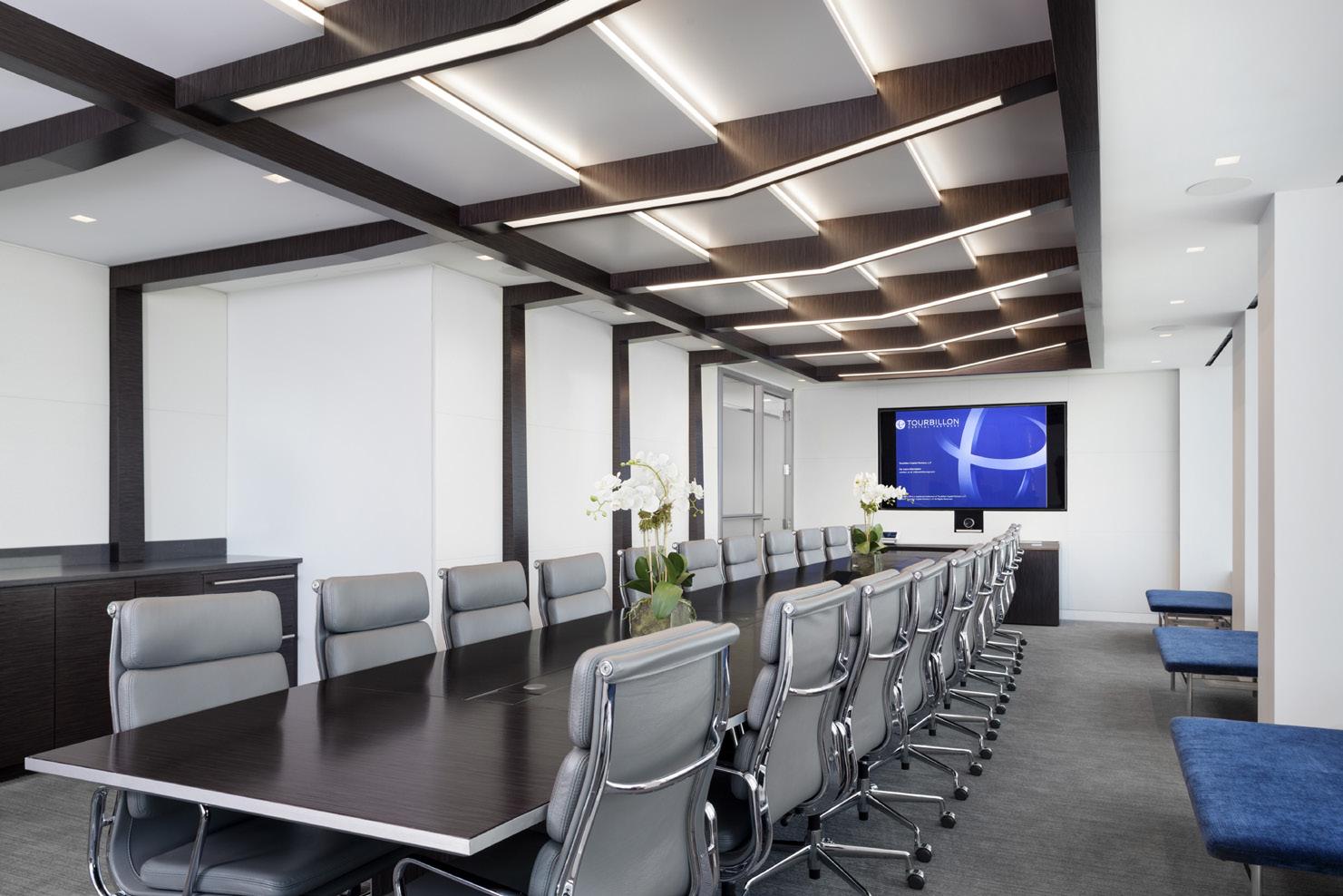
Toubillon Capital was a successful hedge fund looking to create a space that mirrored that success. The dark rift cut oak accents created contrast to their blue company color which brought energy to the space. We used their logo to create custom art pieces in the elevator lobby and reception which seamlessly allowed us to bring their branding into the environment. The lighting details highlight the unique architectural ceiling designs. For the boardroom we wanted the ceiling to be the star of the show. The angled stepped feature draws attention to the heigh ceilings.
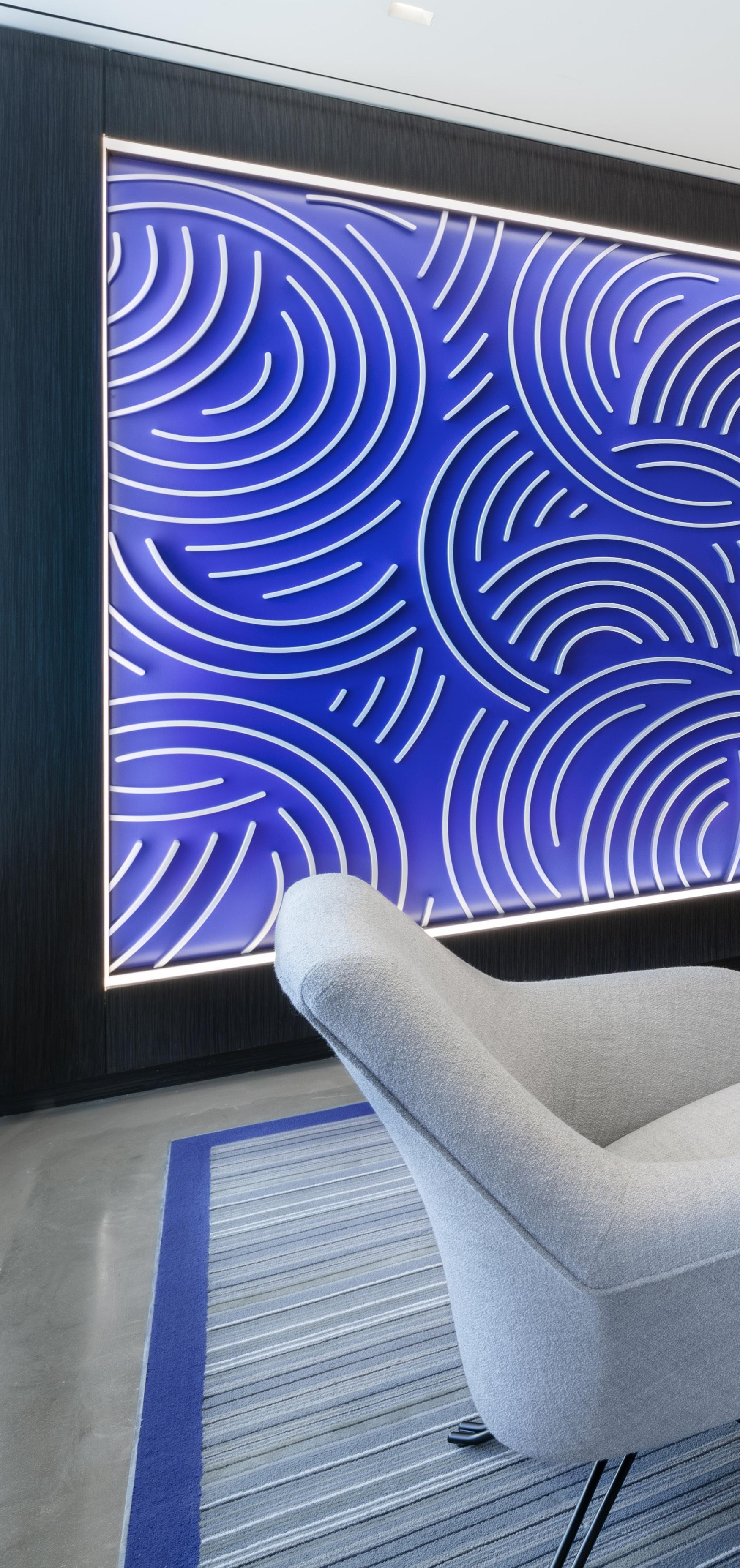


MUZINICH
450 PARK AVENUE 18TH AND 19TH FLOOR NEW YORK, NY 21,000 SF
Muzinich came to us looking to expand their current space into the floor above. It was important that the two spaces didn’t feel like different environments but instead easily flowed together. The stair is in the center of the workspace and serves as that connection point between their two spaces. The curved glass, millwork and ceiling details were inspired by the buildings arched windows. The unique lighting fixtures sourced from local vendors bring an artistic accent to the space. Oak and walnut were used throughout the design to bring a warm contrast. Their company blue hue is brought in using their textured leather signage wall, furniture accents and the glossy pantry cabinetry.



DOWNTOWN MUSIC
155 AVENUE OF AMERICAS
15TH AND 16TH FLOOR NEW YORK, NY 26,400 SF



Downtown Music was looking to express their hip music publishing branding into two new floors of office space in downtown Manhattan. Inspired by the industrial facade of the building we created a design that evoked the feeling of a Soho loft. The datum line of accent paint is seen across the floor and creates a warm accent with minimal cost. The boardroom opens up on to the reception and pantry which always for large client events. In the boardroom we were able to seamlessly integrate the tv into the wall system’s metal center panel which also provide privacy to the space. The cold rolled steel, ribbed glass, white oak, and desaturated earth tone accents bring a young fresh feel to this new work environment.

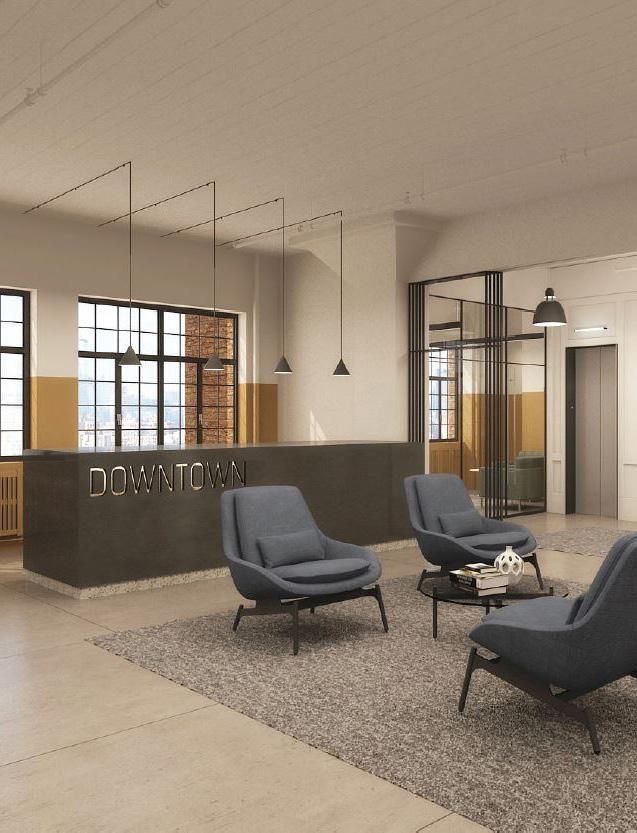

CERUZZI
Ceruzzi Properties is a luxury real estate developer in New York City. Their new office space needed to evoke the high-end luxury feeling that their clients demand of them. The warmth of the exotic lacquered rosewood panels are contrasted by the industrial sash wall system. Faux troweled concrete wall panels are highlighted by fabric wrapped panels to display their significant art collection. From the custom carpets to the bespoke furniture everything in this space was designed to be one of a kind.




