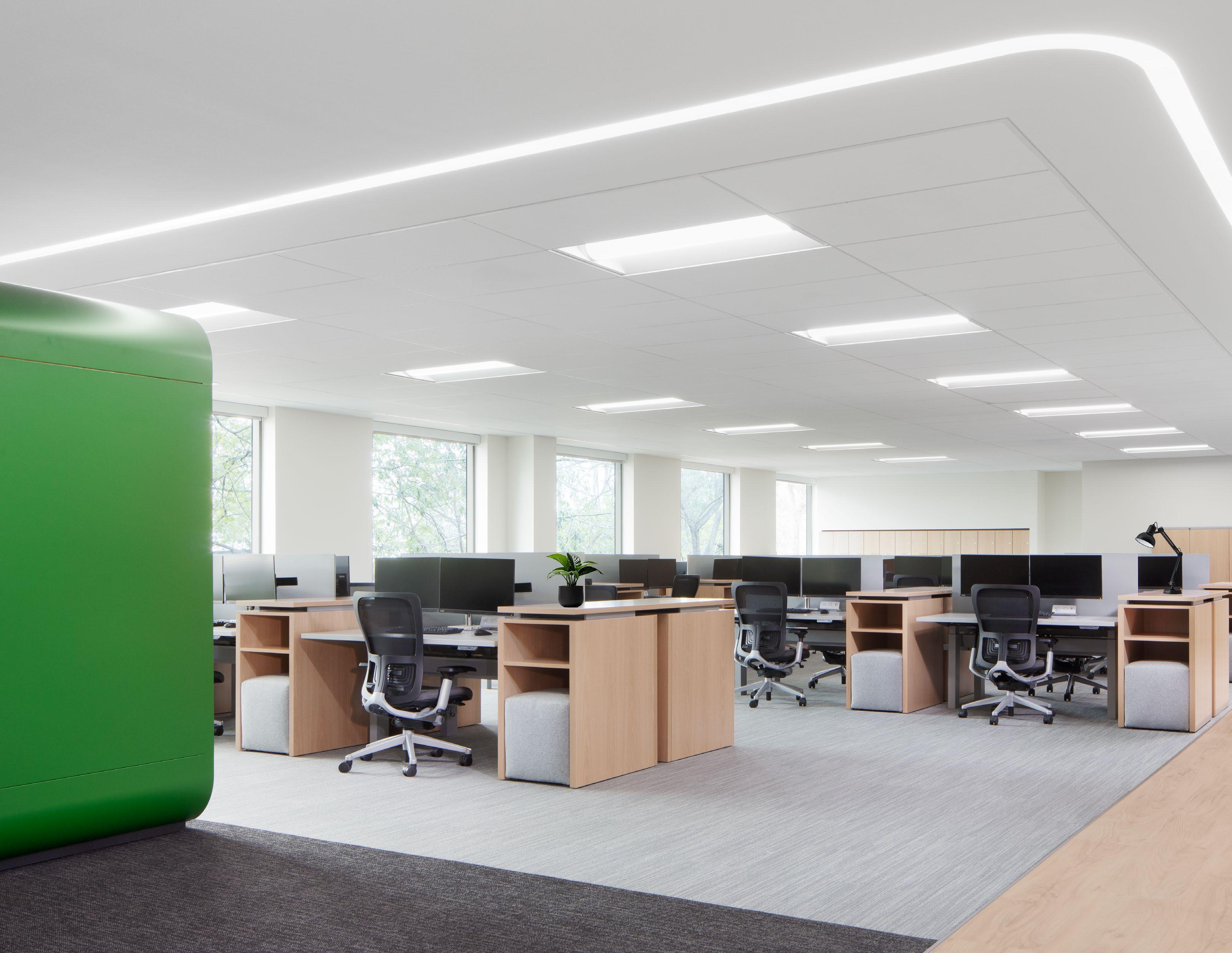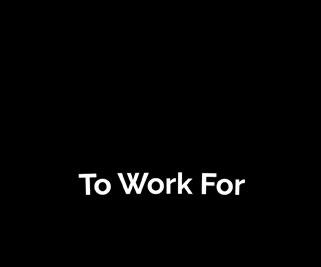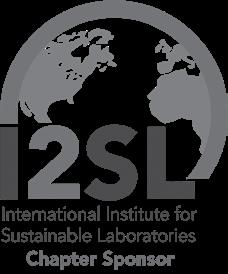SCIENCE + TECHNOLOGY

DESIGN THAT EMPOWERS PEOPLE


DESIGN THAT EMPOWERS PEOPLE
Taylor Design’s expertise includes Architectural Design, Design Strategy, Interior Design, and Planning. With offices and projects throughout California, we discover, develop, and design solutions for the built environment. For over 45 years our firm has built a reputation in science & technology, healthcare, higher education, and Sr. living market sectors. We embrace projects that contribute to positive experiences for people.
Our Science + Technology Studio provides the following services:
• Architecture & Interior Design
• Laboratory Programming
• Laboratory Design Standards
• Laboratory Planning
• Equipment Surveys
• Feasibility Studies
• Site Planning
• Due Diligence Studies
• Test Fits
• LEED and WELL Consulting
100+ EMPLOYEES
5 OFFICES
45 YEARS IN BUSINESS 100% EMPLOYEE OWNED
17 LEED CERTIFIED PROJECTS
0 LITIGATION
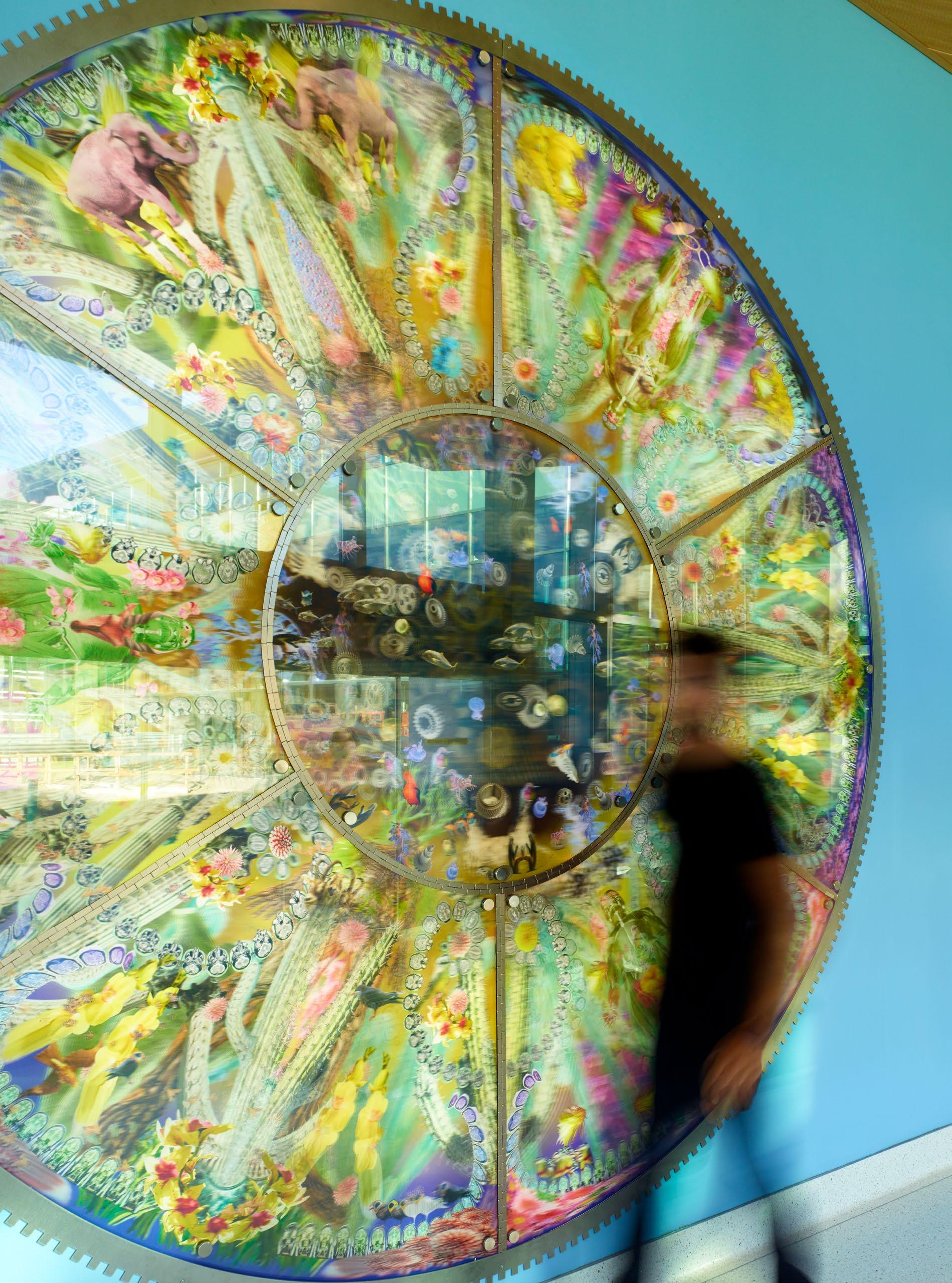
The best laboratories help organizations focus on their priority: research.
They are about testing new ideas, measuring outcomes, and making improvements over time to transform not just the laboratory, but the research happening there.
Treating the office, traditional laboratory, and all the workspaces in between as “one big laboratory” is appropriate and perhaps essential for advancing the researcher’s needs and goals.
The last ten years of the life sciences industry has evolved. Research and manufacturing have become more collaborative. Our architects and laboratory planners understand the need for your team members to socialize to further their professional and personal development. Providing a variety of spaces — indoor and outdoor — for building occupants to hold meetings of different sizes, will improve communication and fuel innovation within your organization.
Traditional hierarchies are giving way to human networks as a catalyst for behavior. Collaborative networks encourage innovation and speed to market. Proximity supports networks and communication between teams.
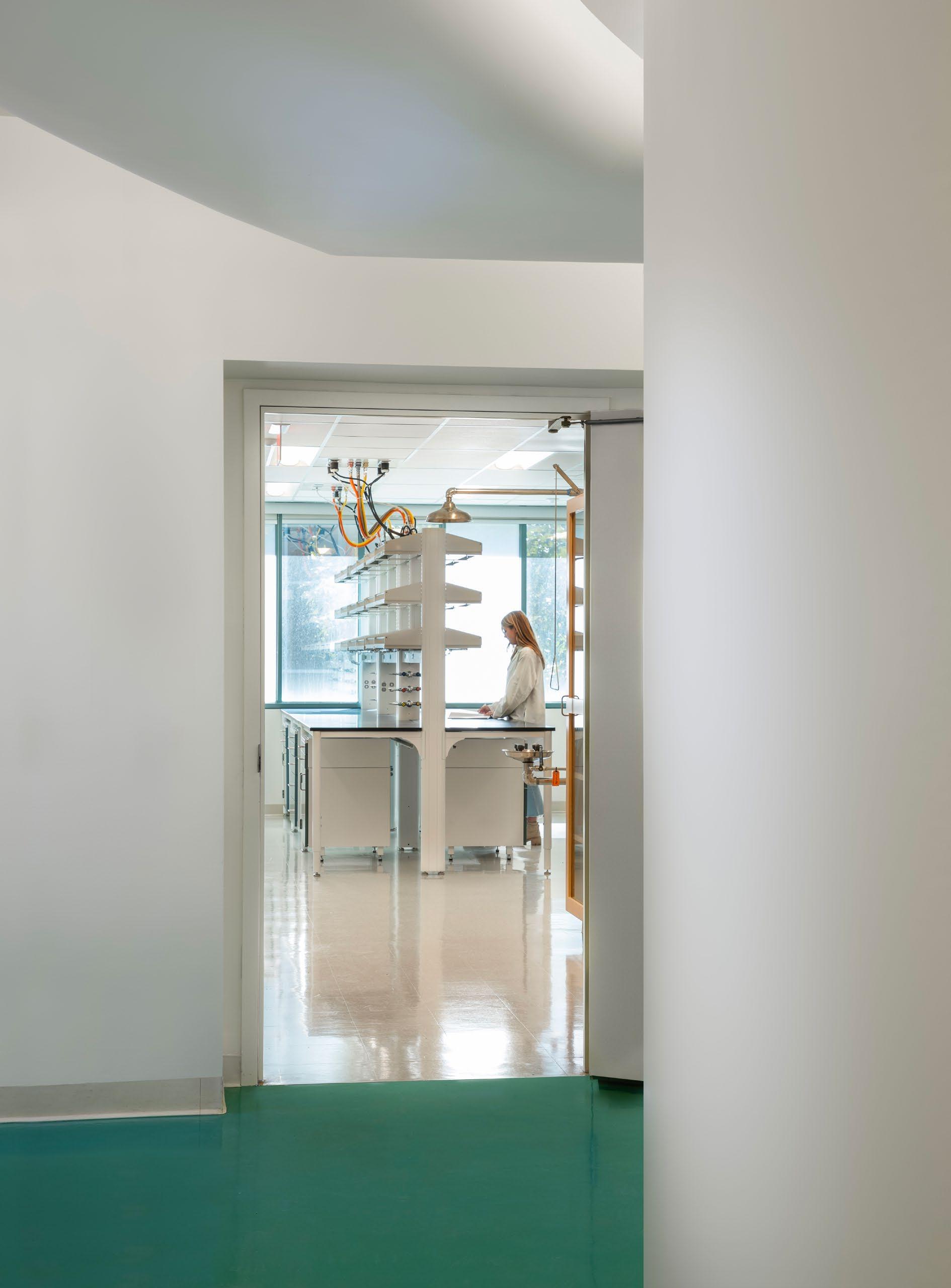
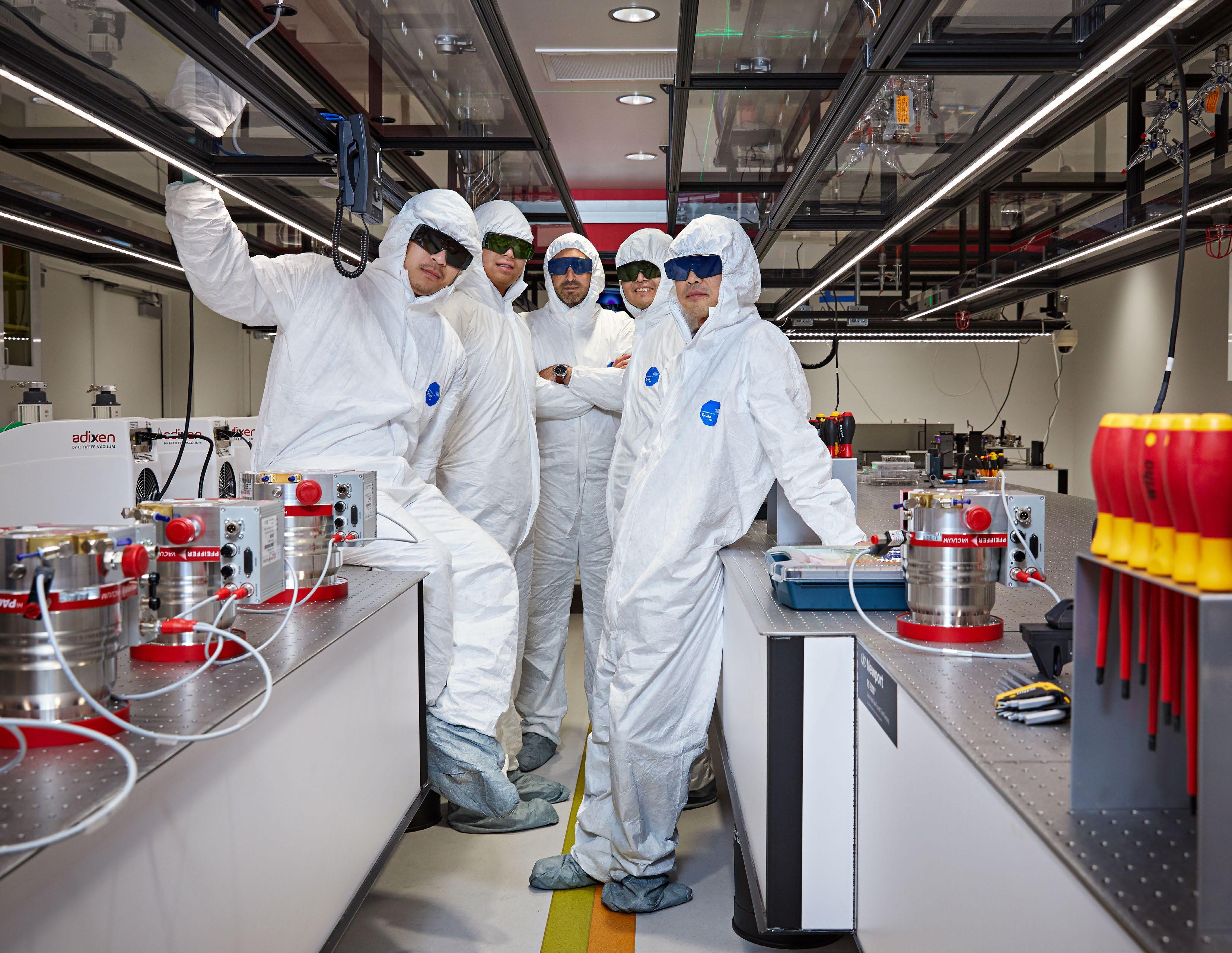
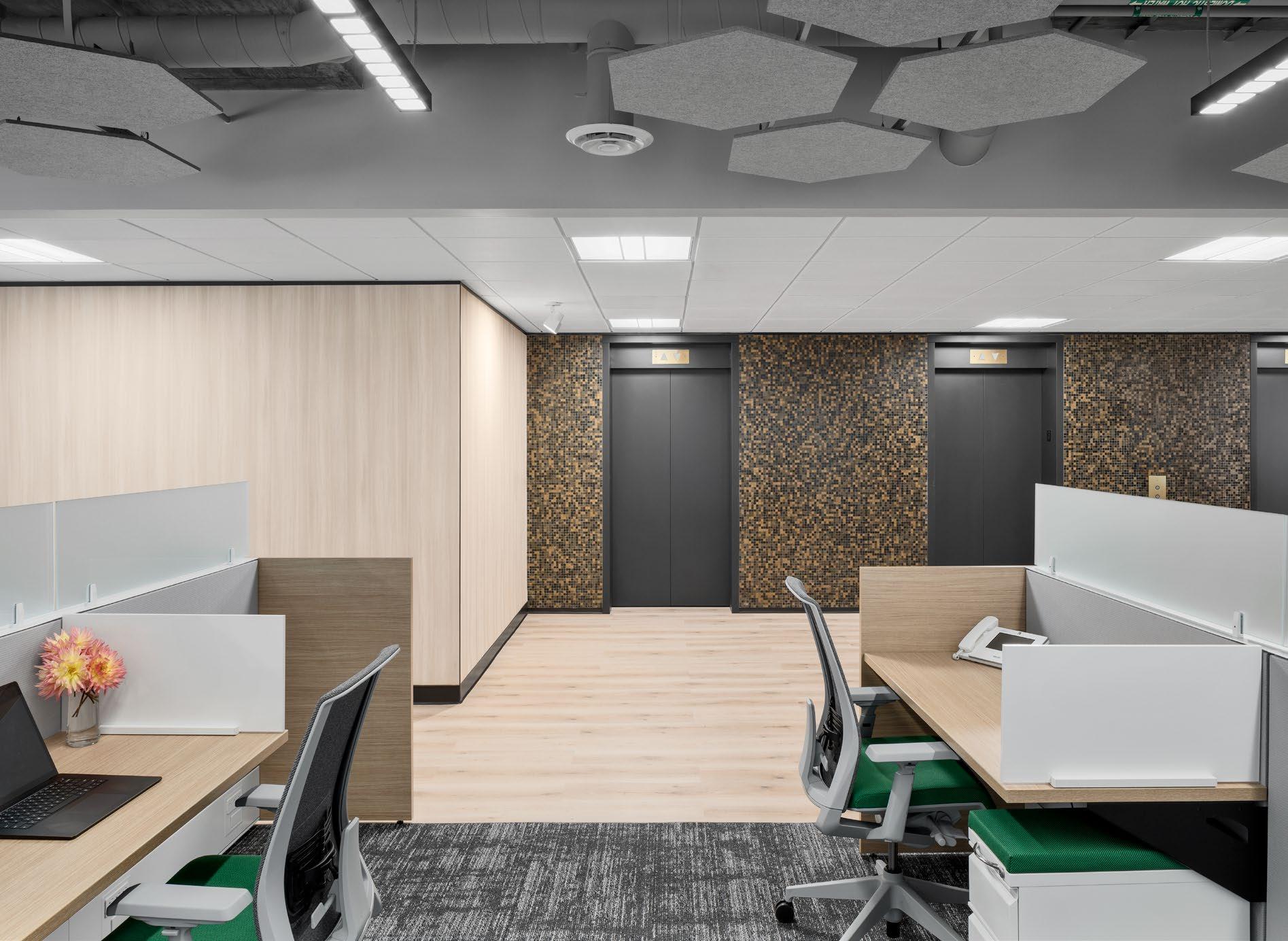
• Support rapid change and mobility for all staff
• Allow for choice and customization
• Provide diverse spaces to support unpredictable activities
• Provide consistent infrastructure for “plug and play” anywhere on site
• Build functional outdoor spaces
• Create neighborhoods to enable new forms of collaboration and connection
• Provide open space to create visual connections
• Leverage advanced instrumentation and automation to shrink lab footprint
• Provide more technology infrastructure
• Enable collaboration outside of the organization
• Use space to communicate brand and purpose
• Use art and imagery to communicate shared mission and culture
• Make buildings more desirable to occupy
• Encourage stewardship and community welfare
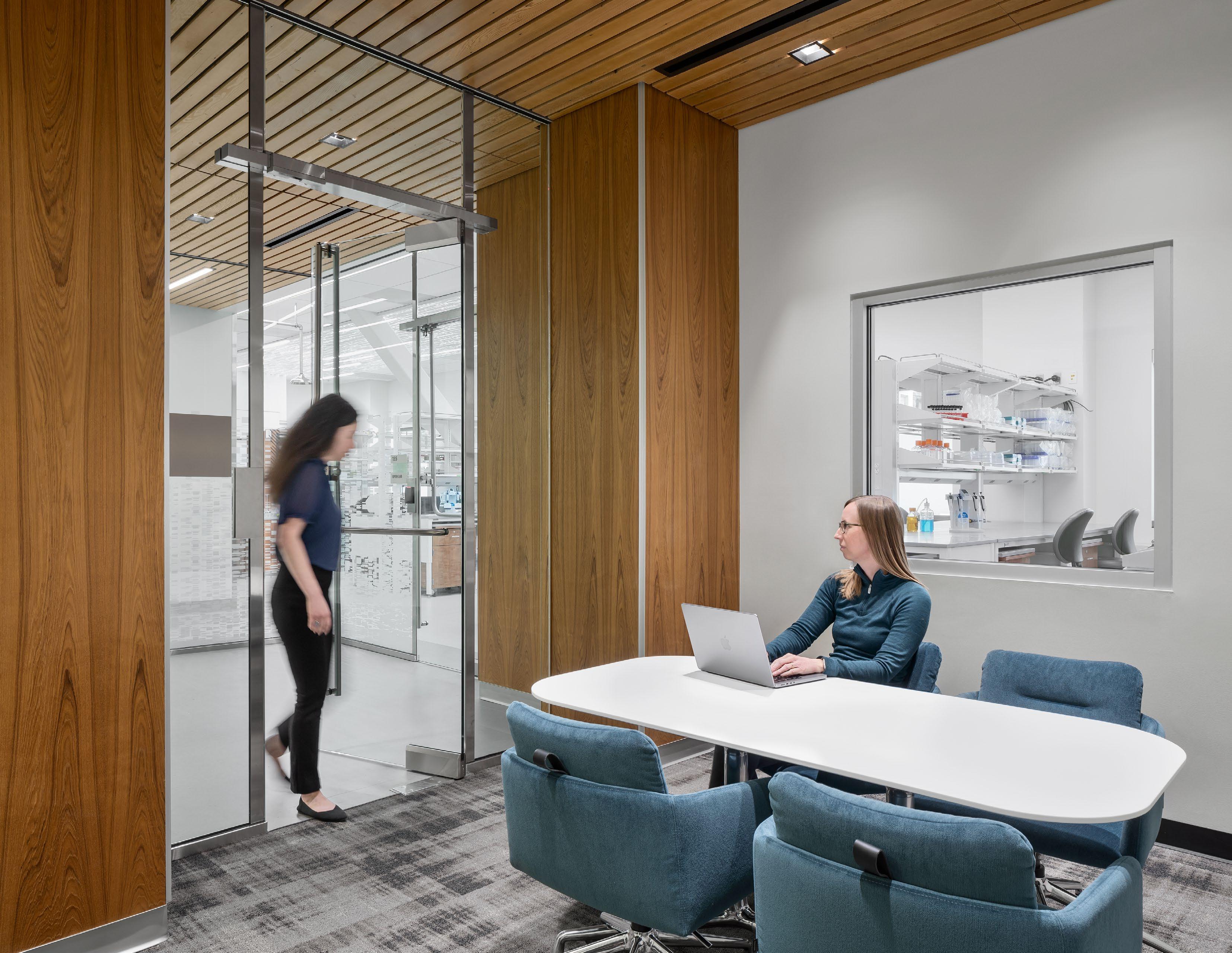
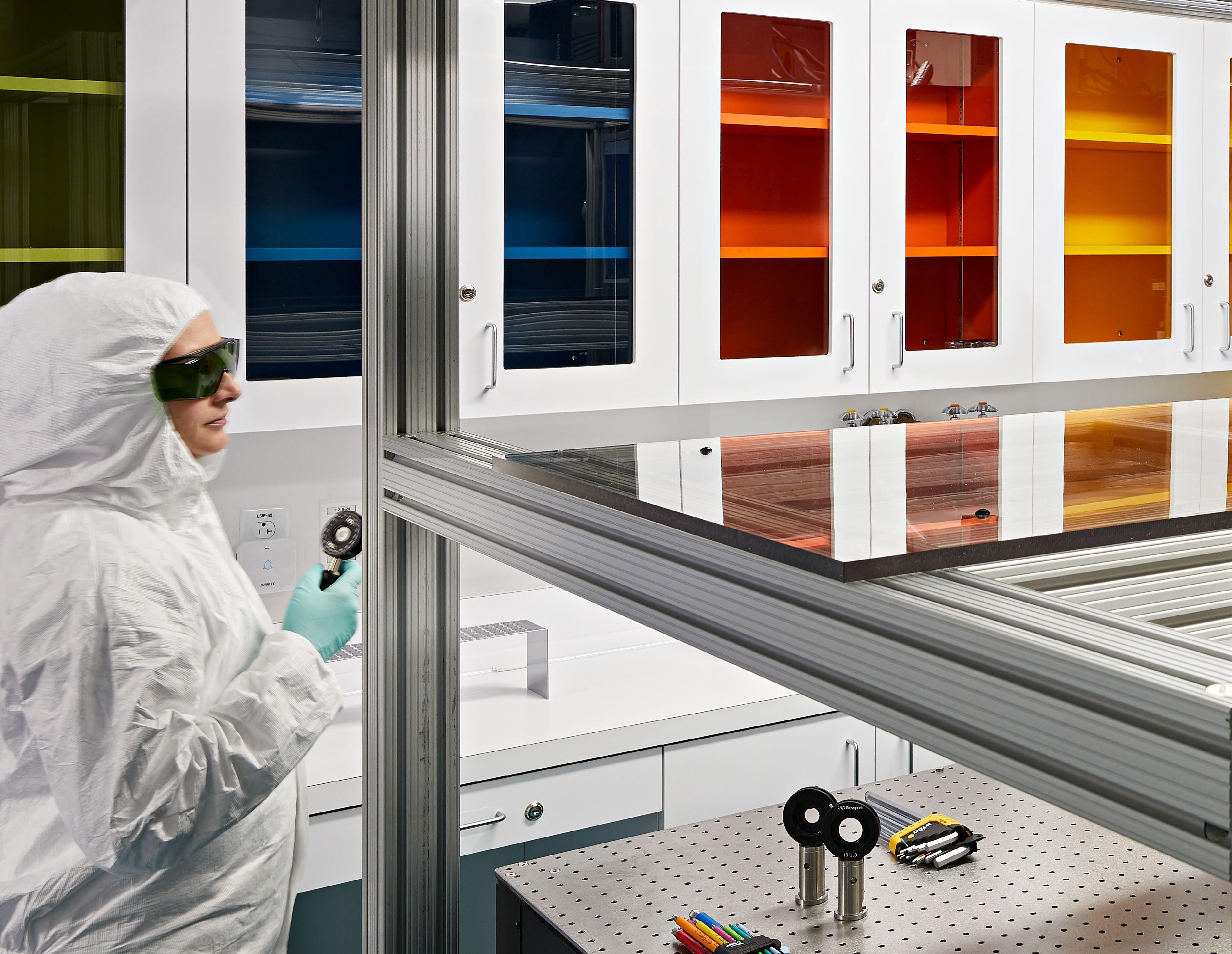
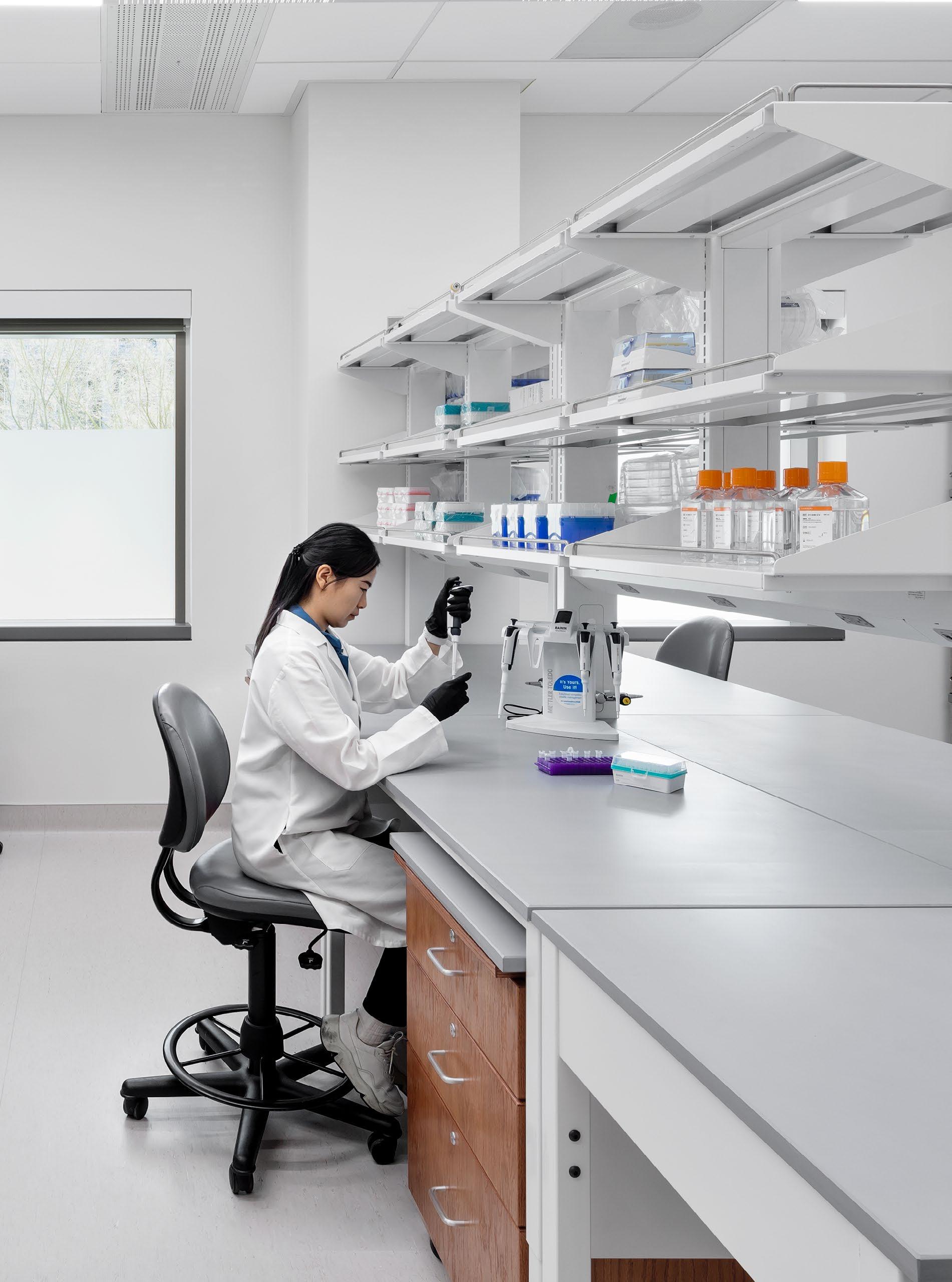
Our best design occurs when we support the confluence of science, innovation, discovery, and creativity. A Taylor Design laboratory channels new ideas into adaptable facilities that enable critical adjacencies, promotes safety, inspires its users, and controls operational costs.
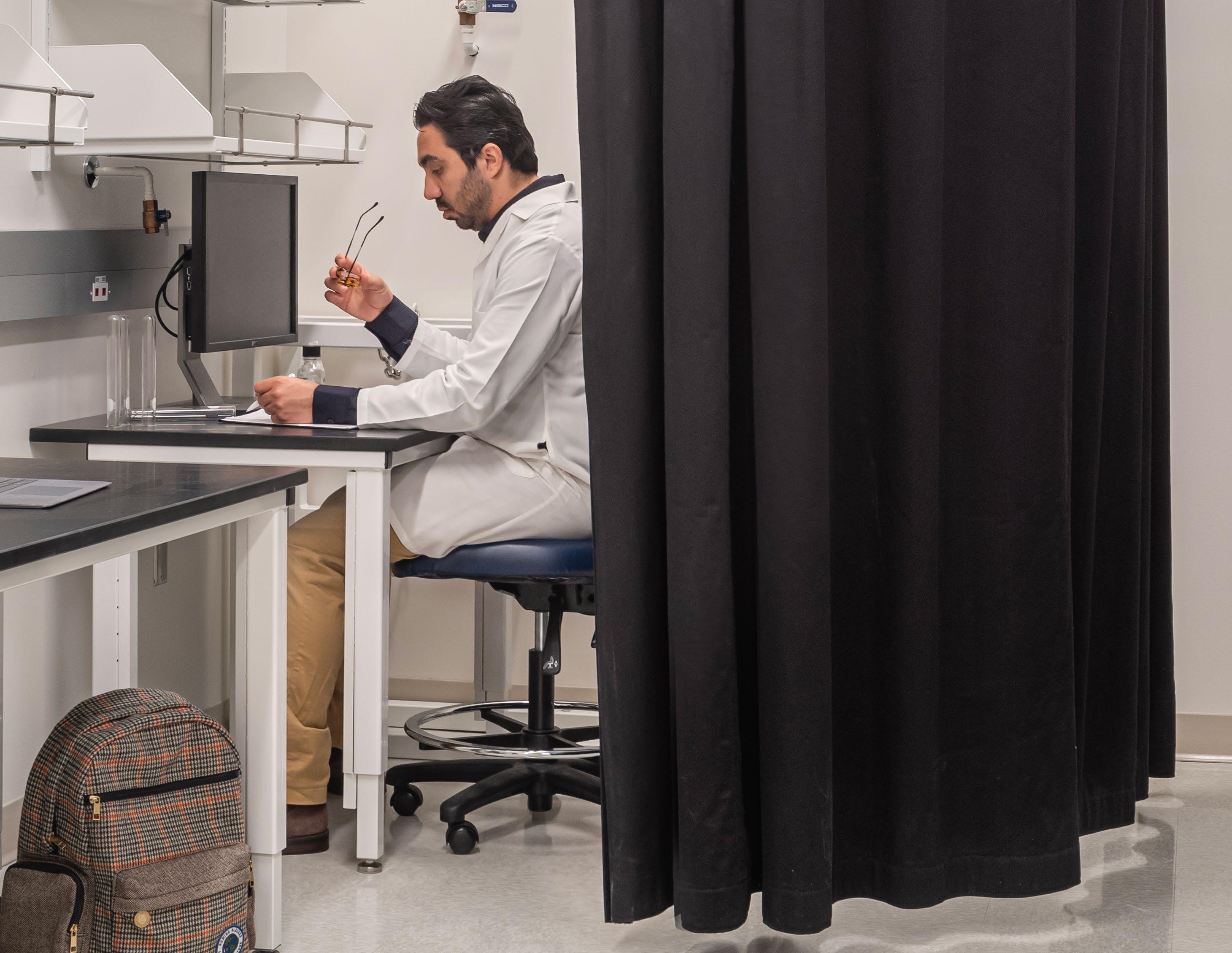
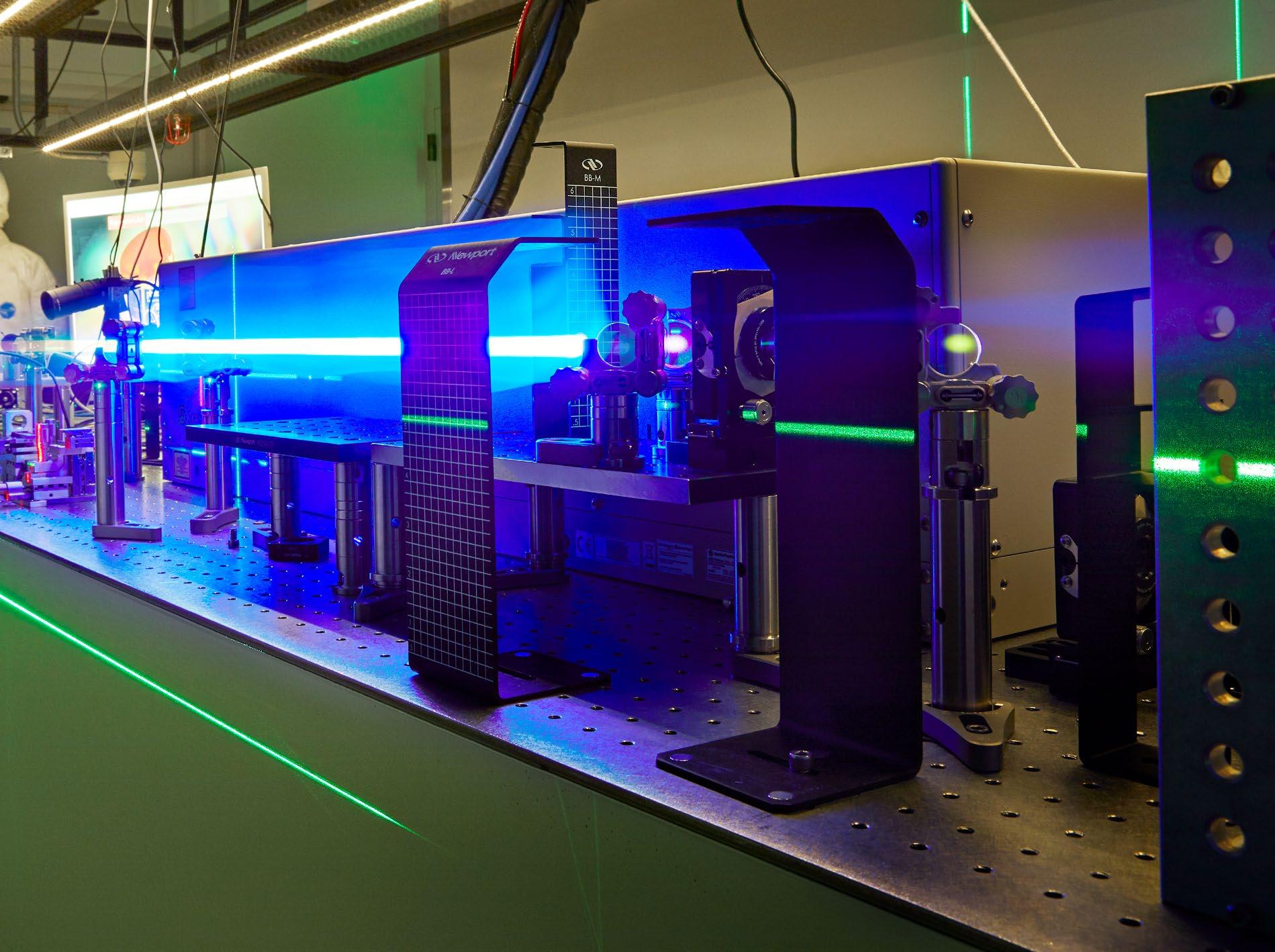
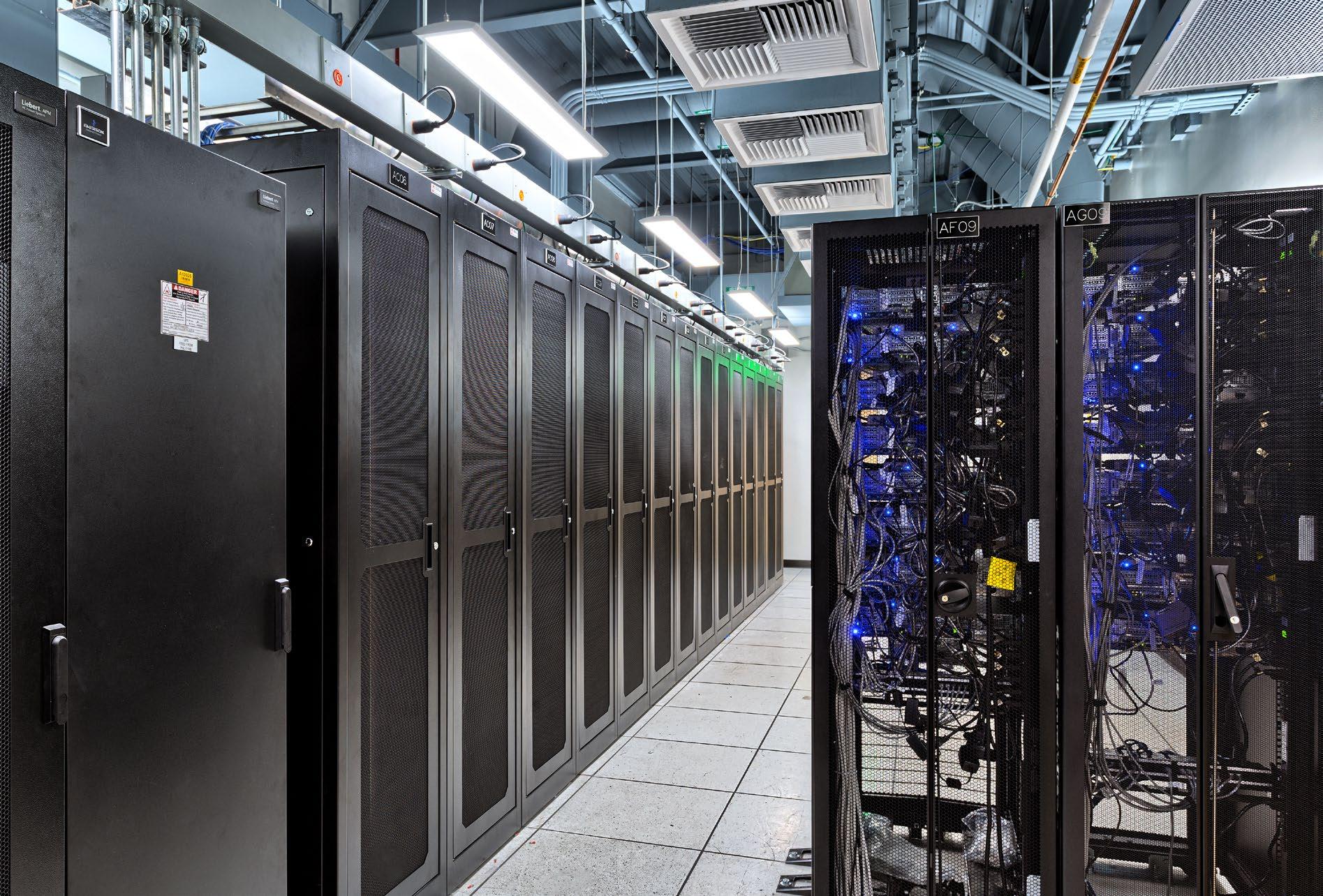
Our experience with engineering, physics, computational, microscopy, and laser labs for universities and private institutions helps us to understand the required temperature, humidity and vibration requirements for sensitive instrumentation.
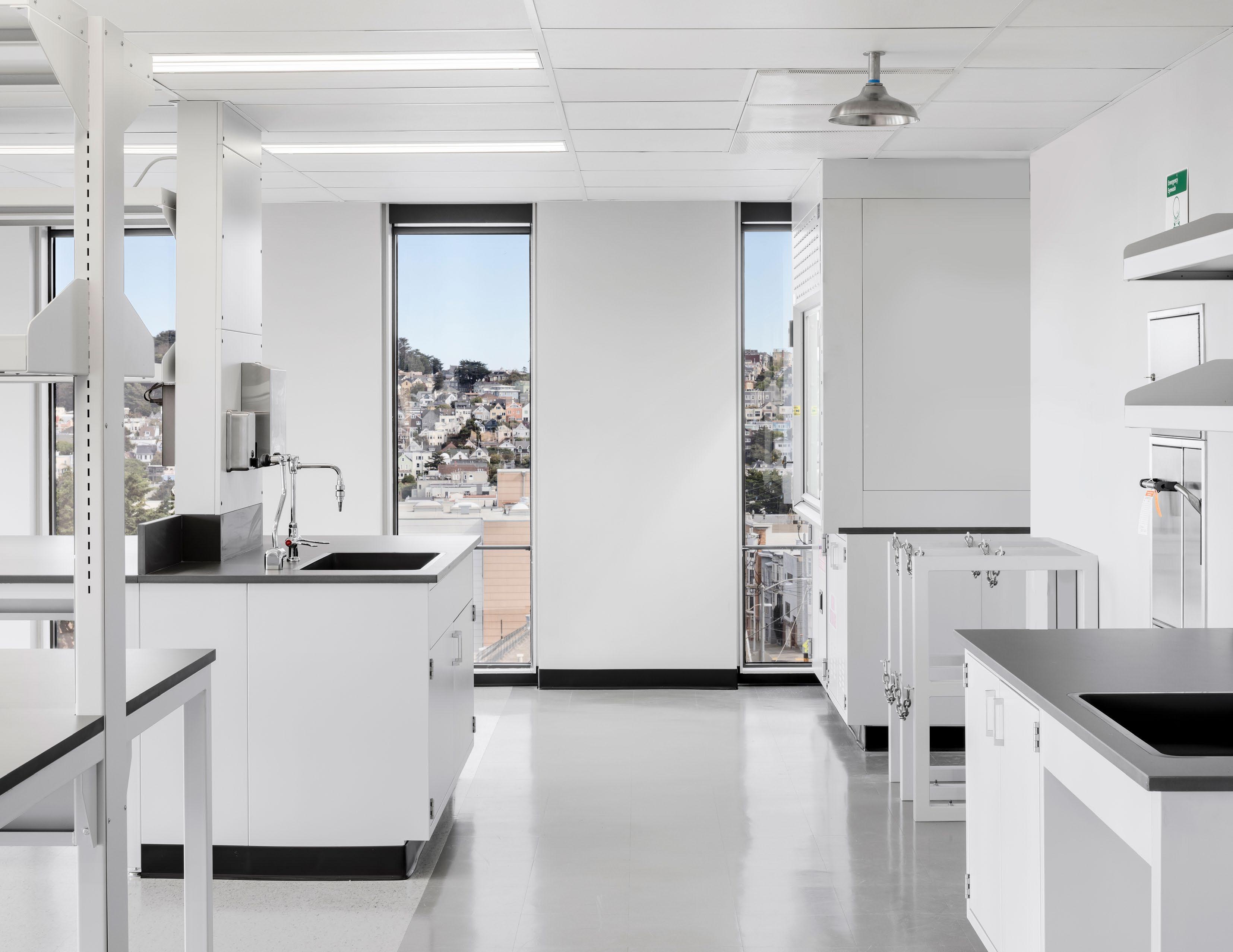
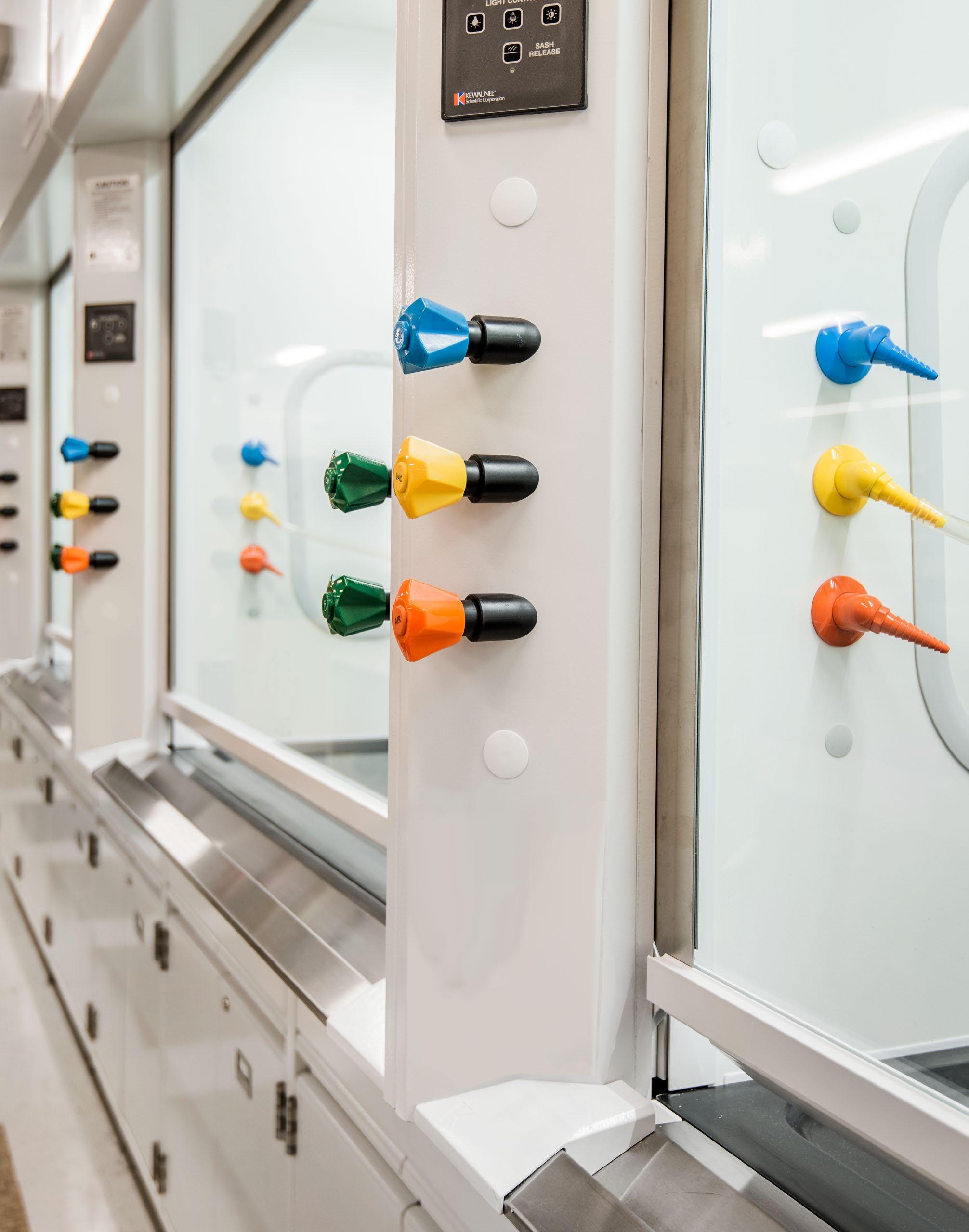
Our extensive experience in the planning and design of chemistry and biology research and teaching laboratories includes advisory services for the storage and use of hazardous materials and the implementation of BSL-2 and BSL-3 environments.
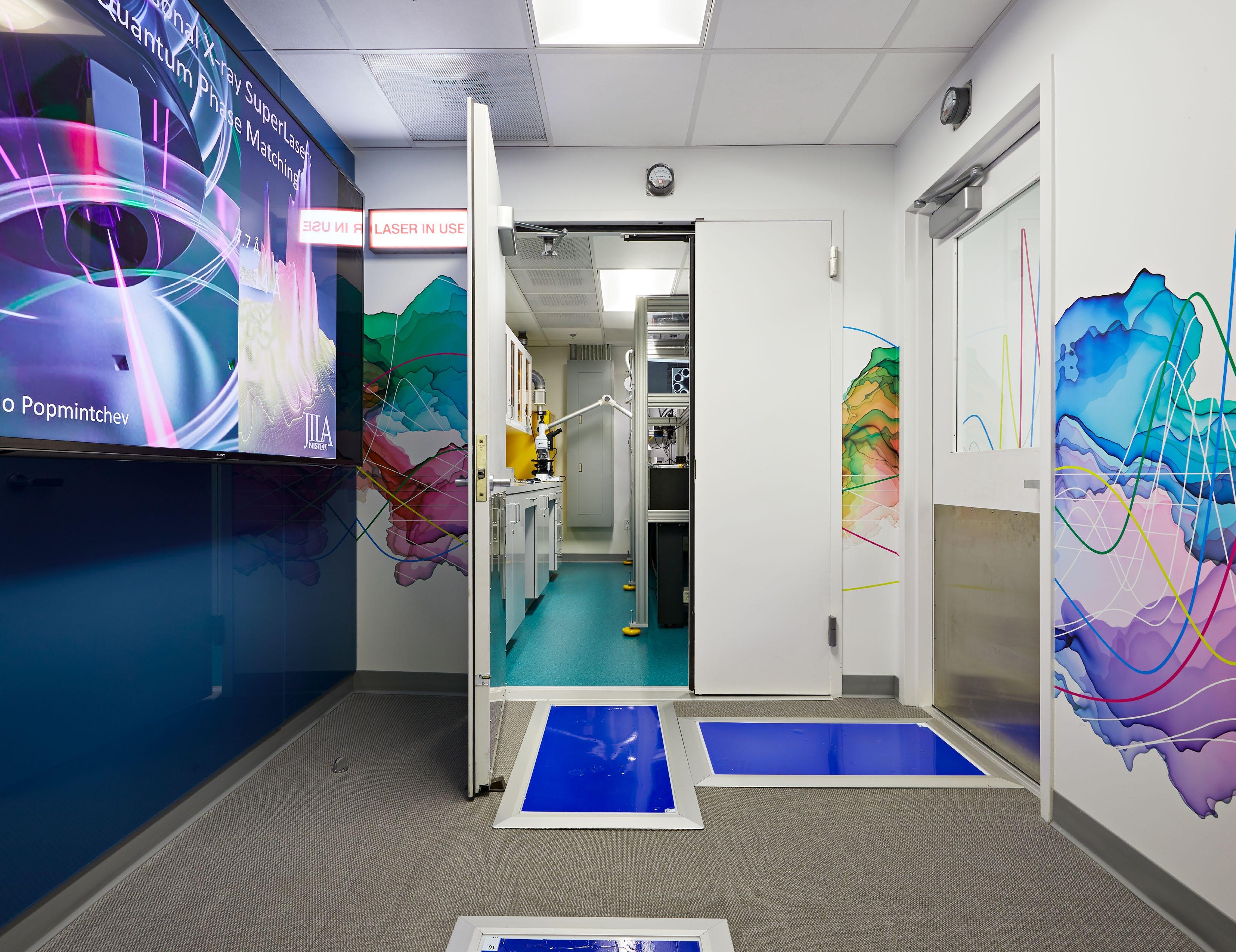
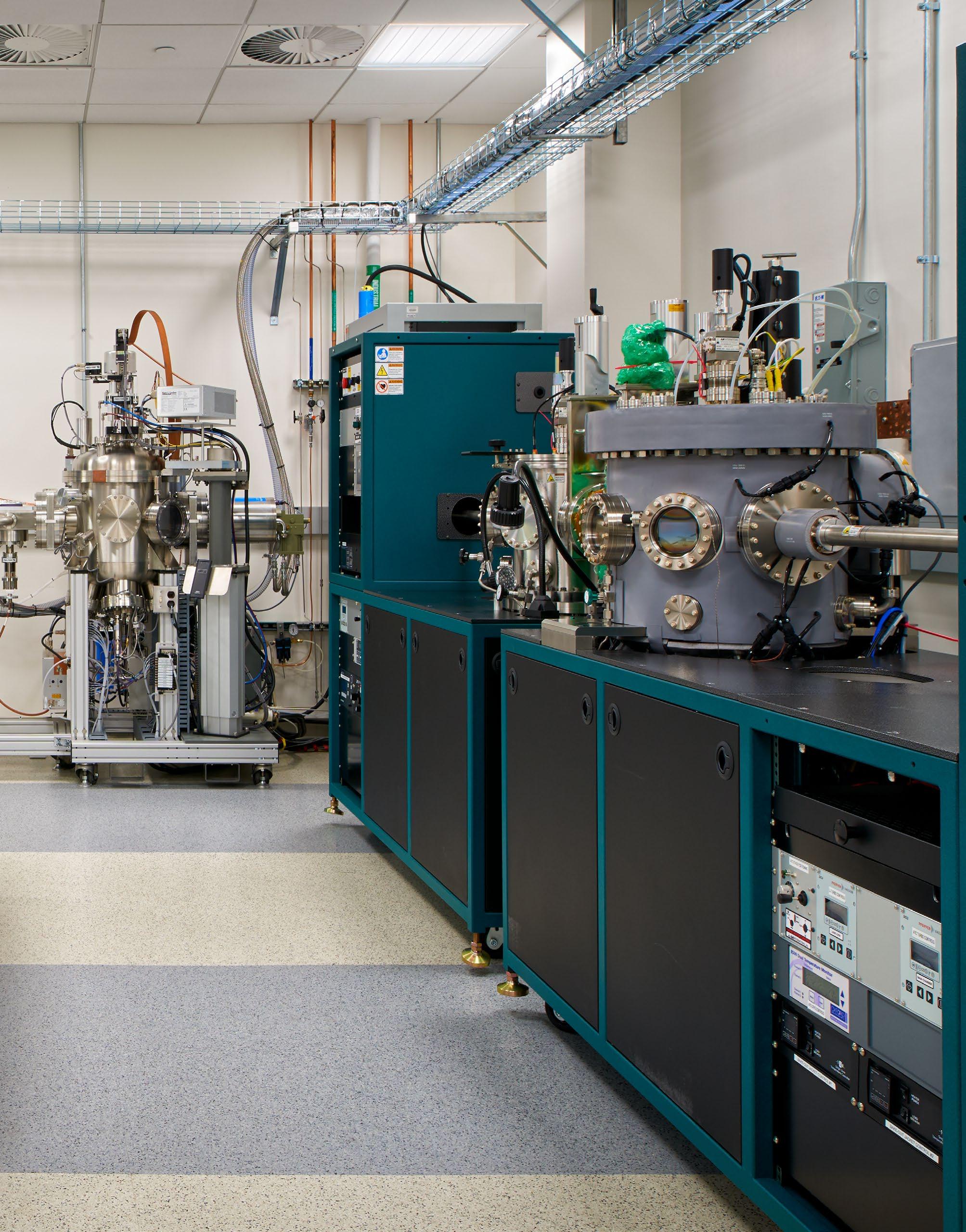
Our team brings a wealth of experience in the design and construction of clean rooms for research and manufacturing use.
They are well-versed in all classifications and they are ready to assist you in the correct application for your project.
In today’s competitive environment, amenities in life science spaces have become increasingly important. Our goal is to design spaces that encourage wellness, collaboration, and foster innovation
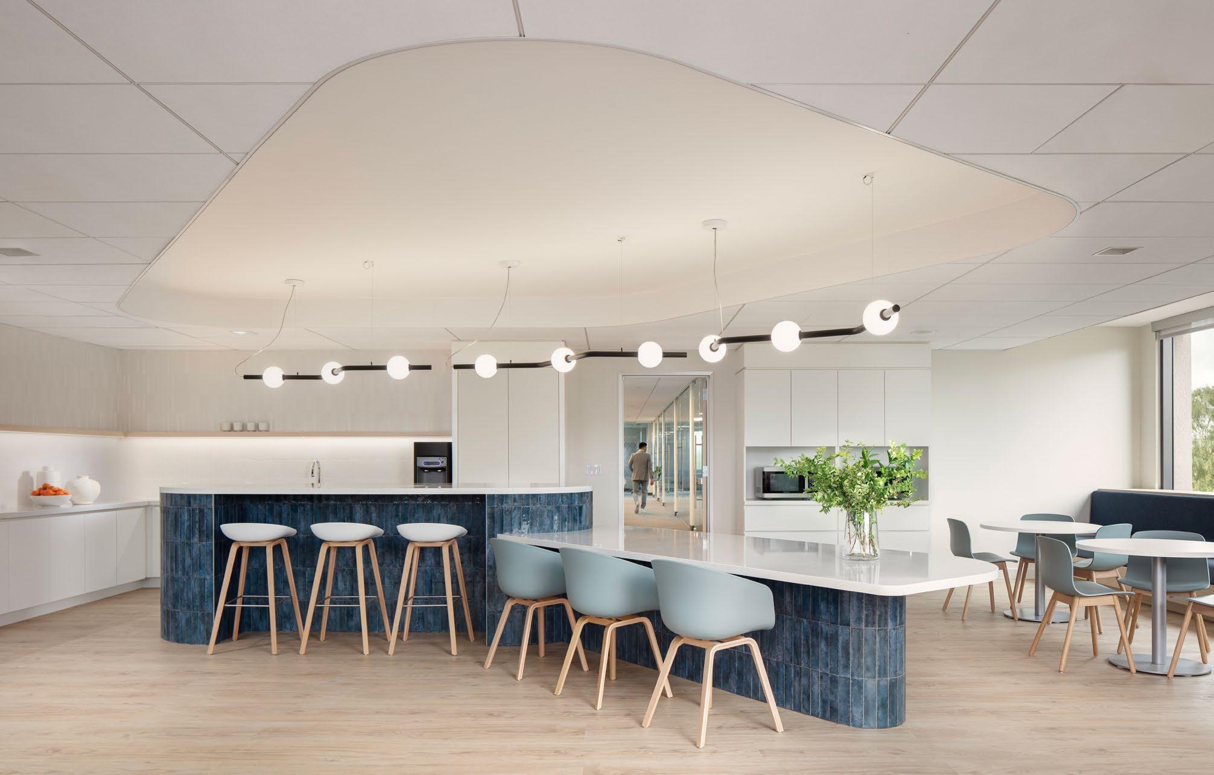
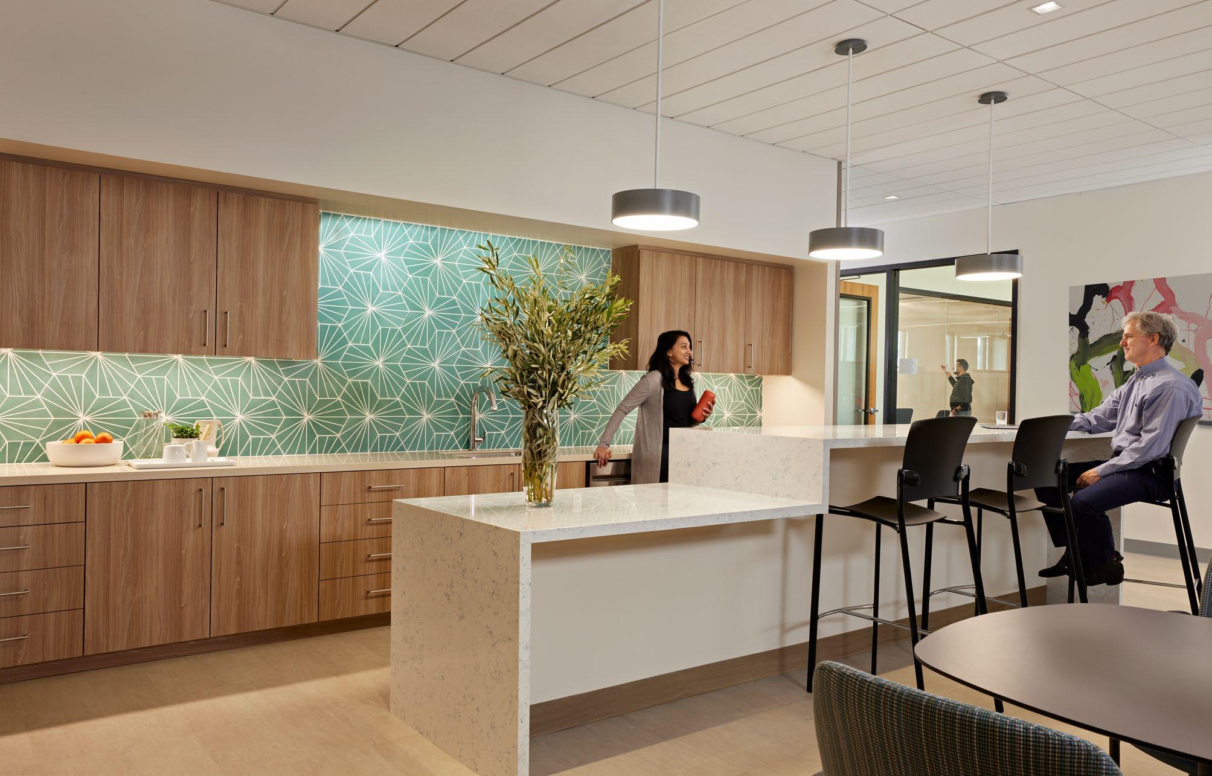
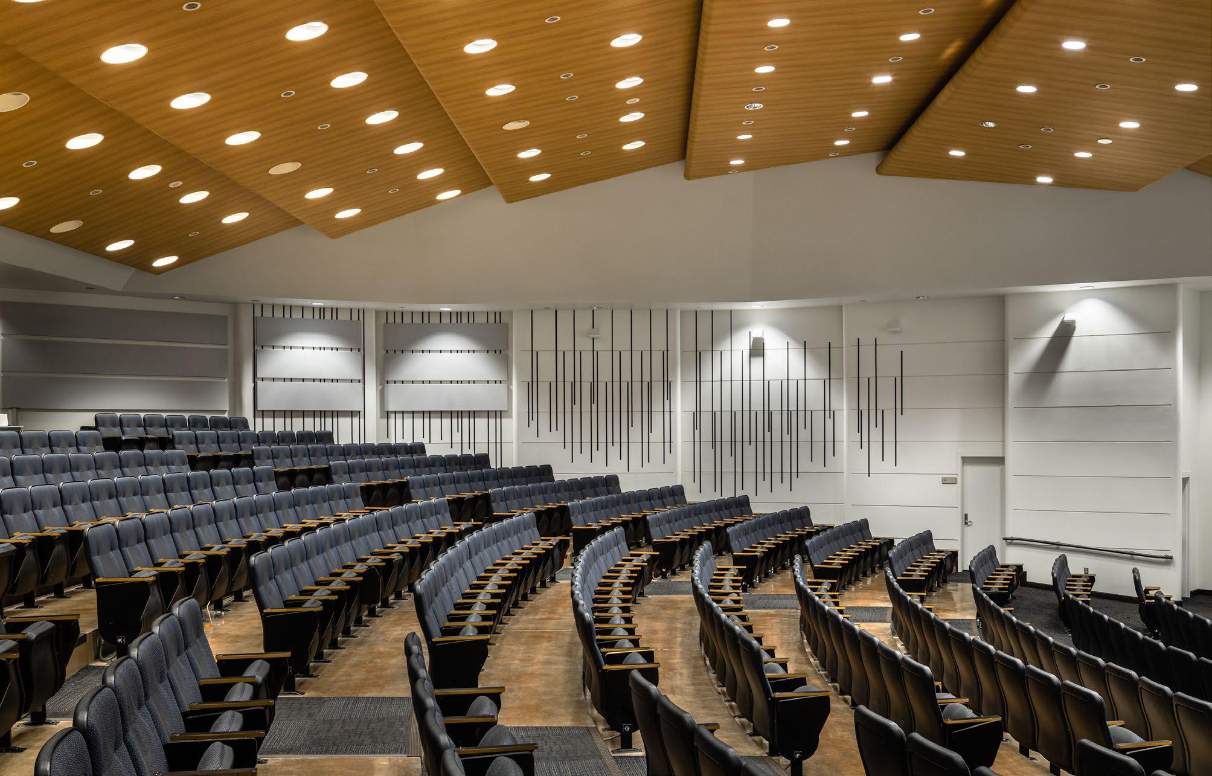
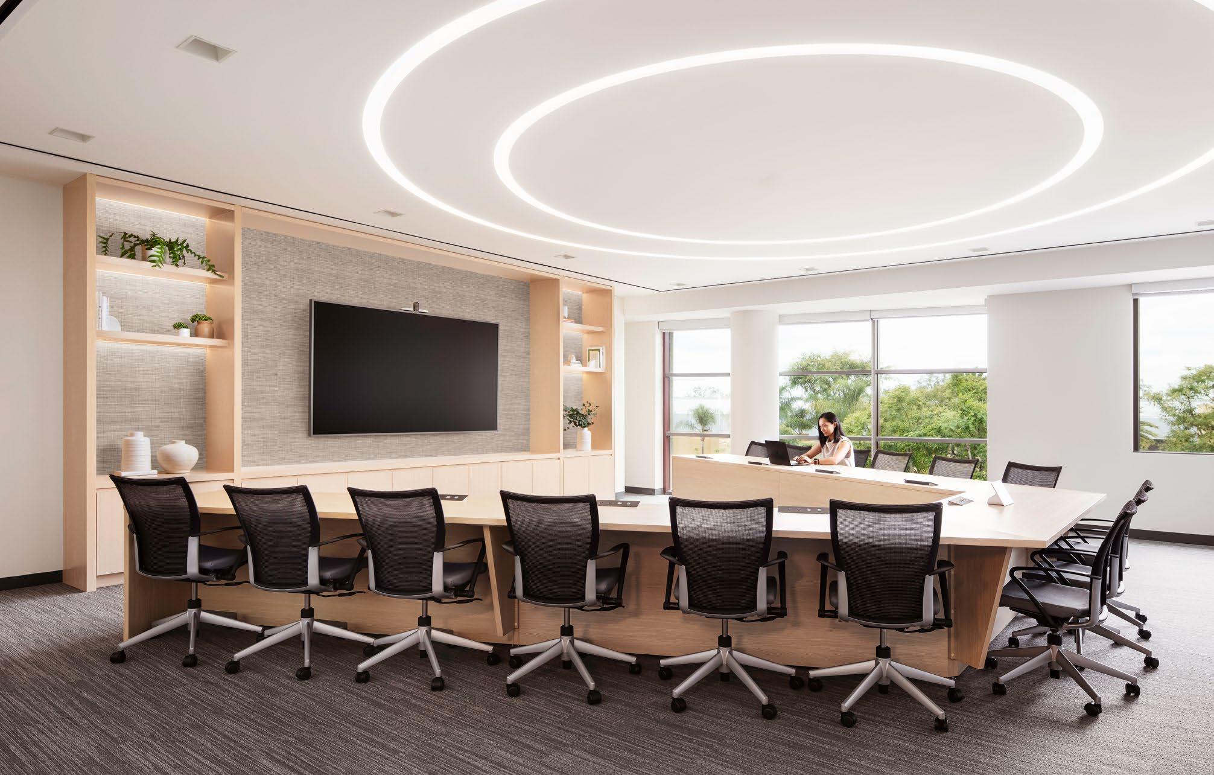
Formal and informal meeting spaces have been and will continue to have their place in life sciences facilities. Size and privacy can vary from space to space, with movable partitions and frosted glass, and acoustical solutions that quiet ambient noise. We design environments that are engaging and conducive to learning and collaboration.
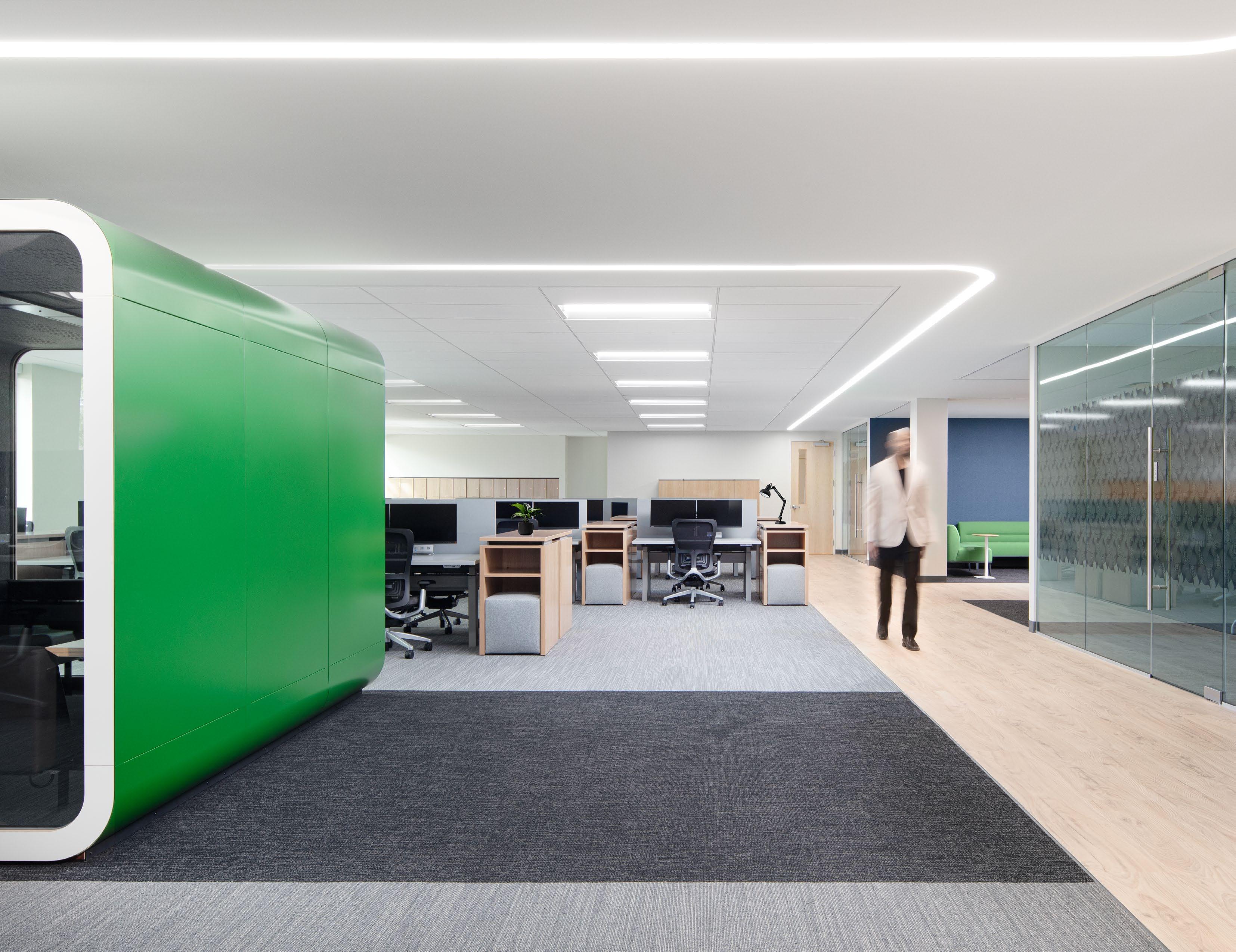
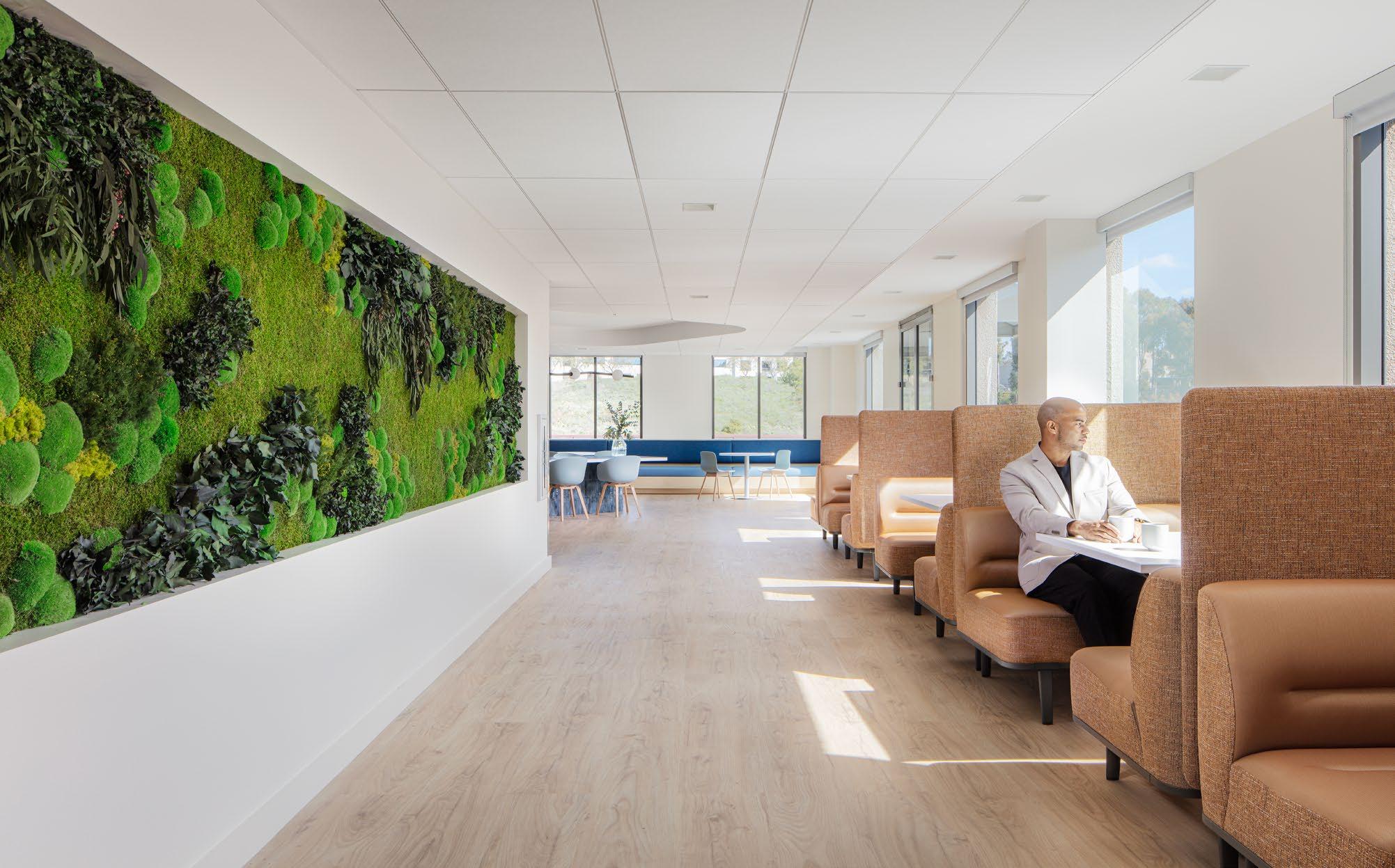
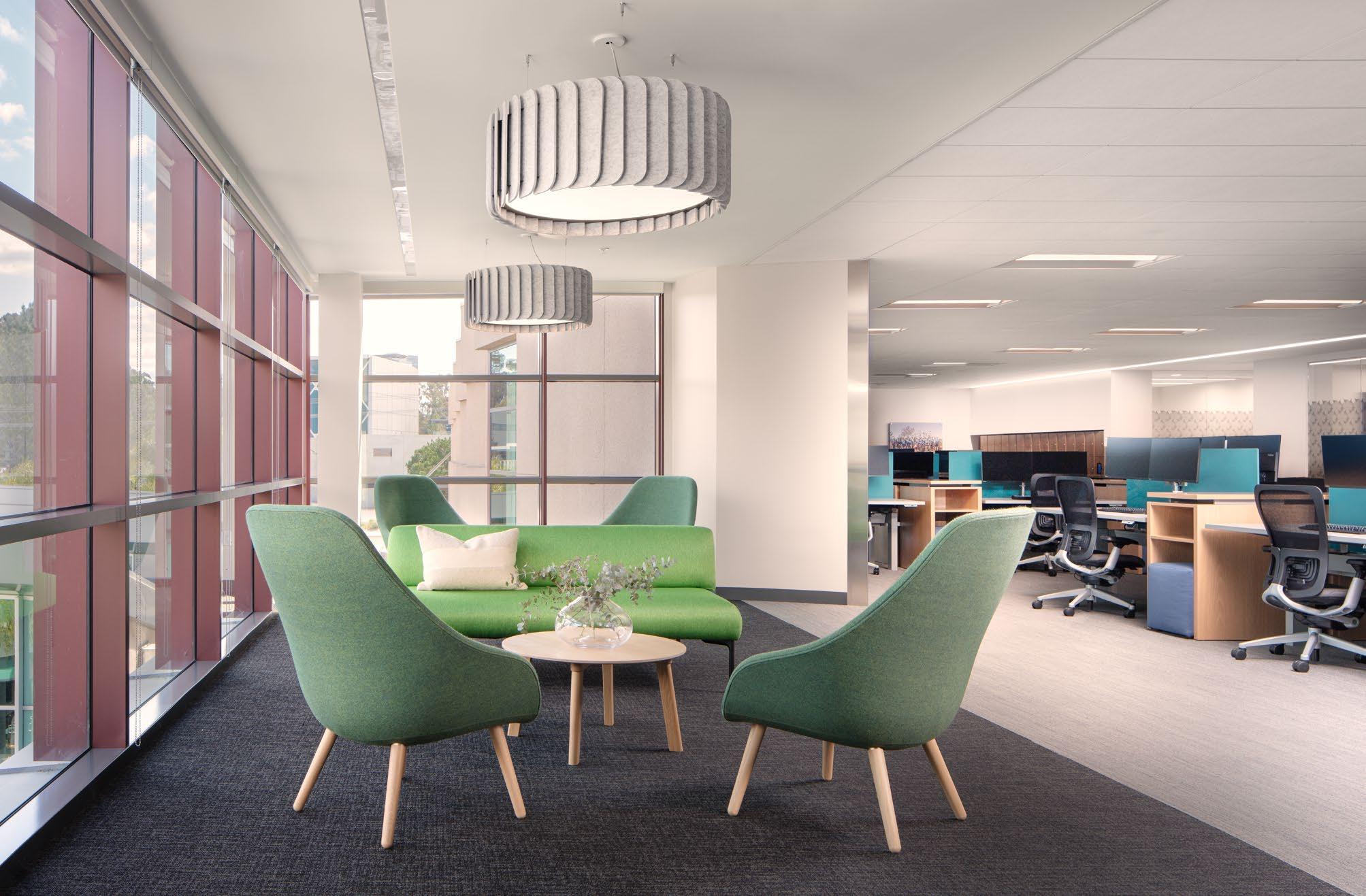
Heads down, singular lab space is no longer the order of the day in the world of science and technology. To tackle the important challenges of our time, scientists, engineers, researchers and their teams are finding benefit in work environments that supplement traditional, technical work areas with collaborative, open spaces. This allows users to unite over a common sense of purpose and serve to promote knowledge sharing. A variety of work settings that incorporate natural light, vibrant colors and imagery sparks creativity and is key to promoting the health and well-being of the users.
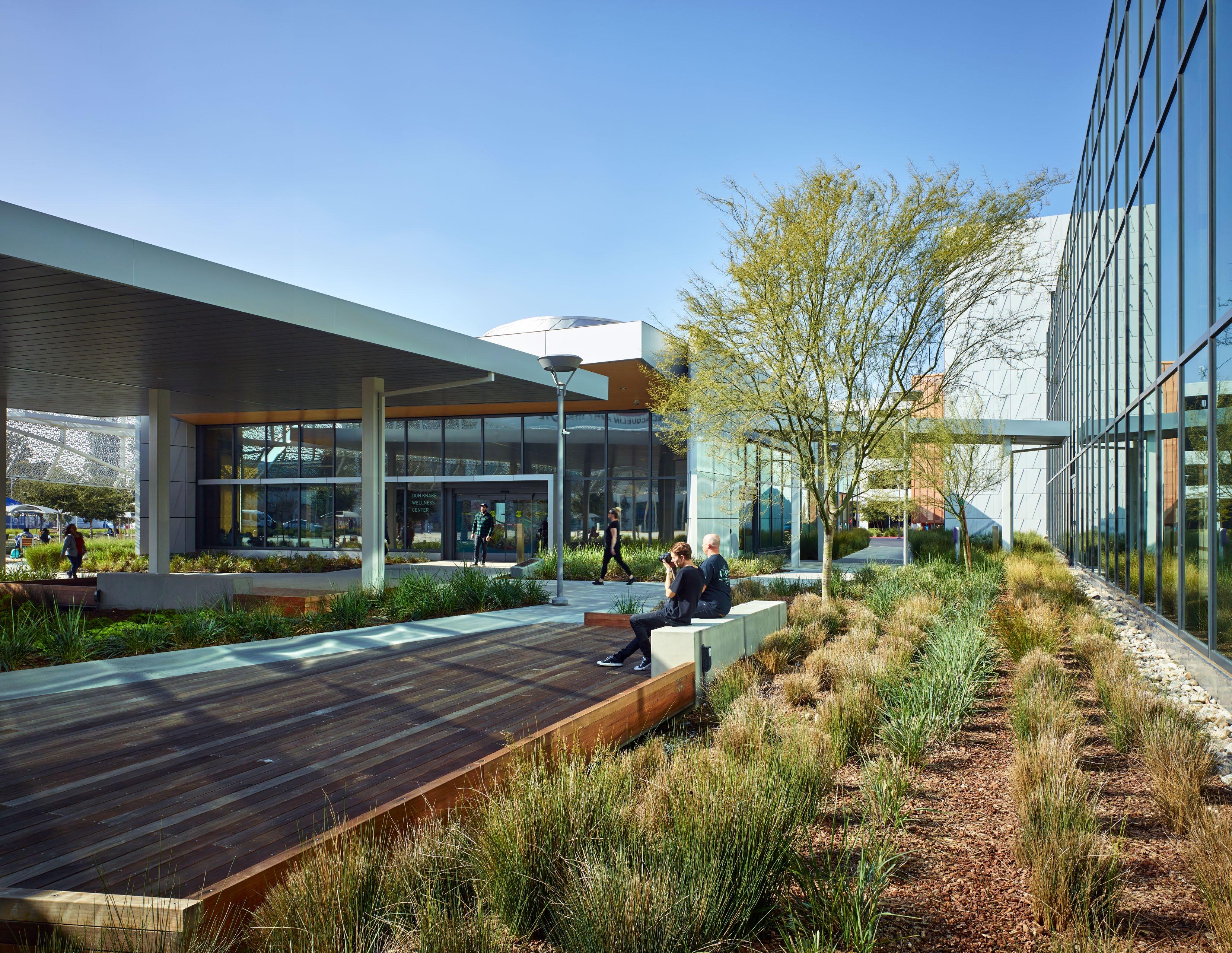
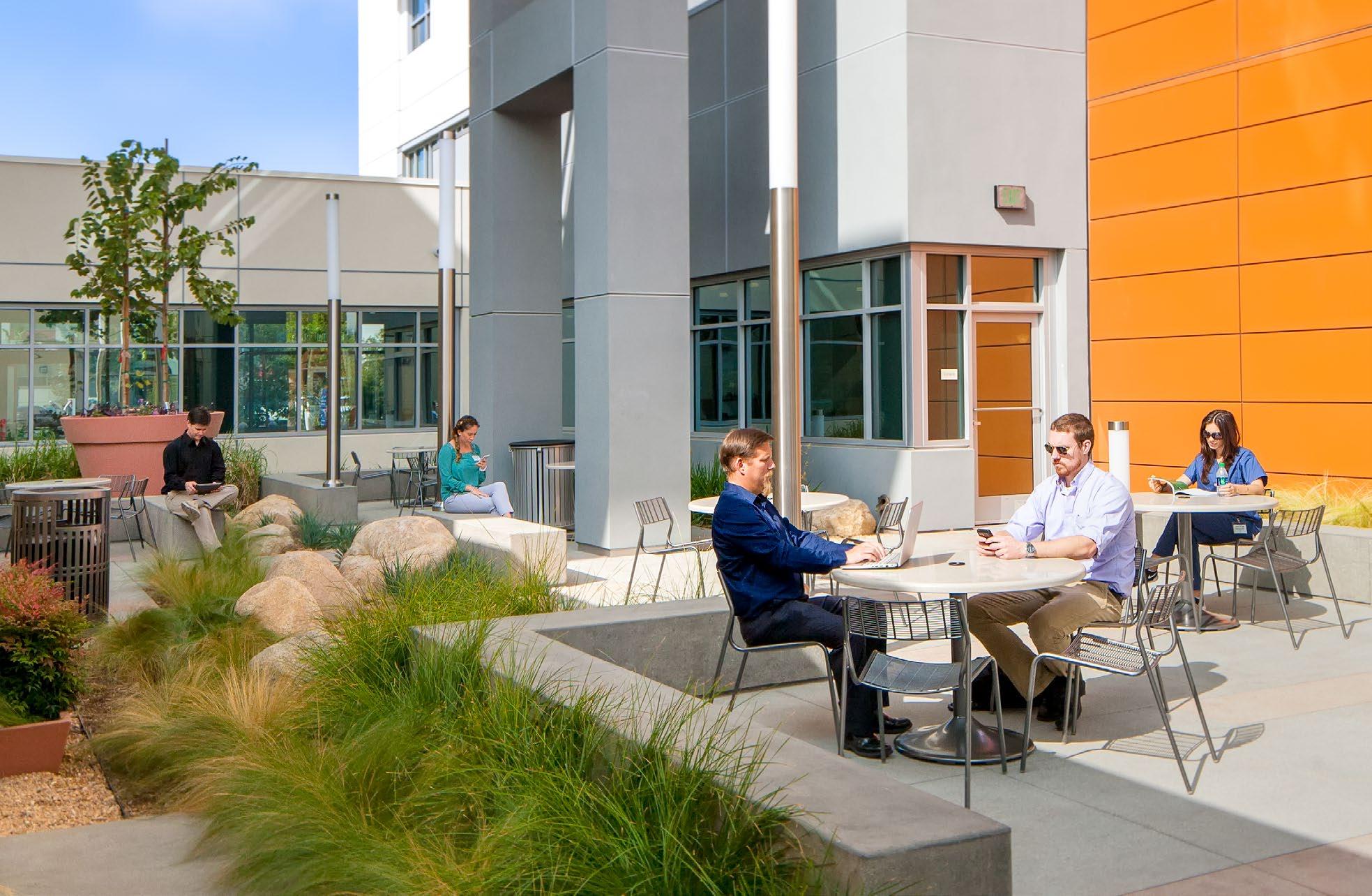
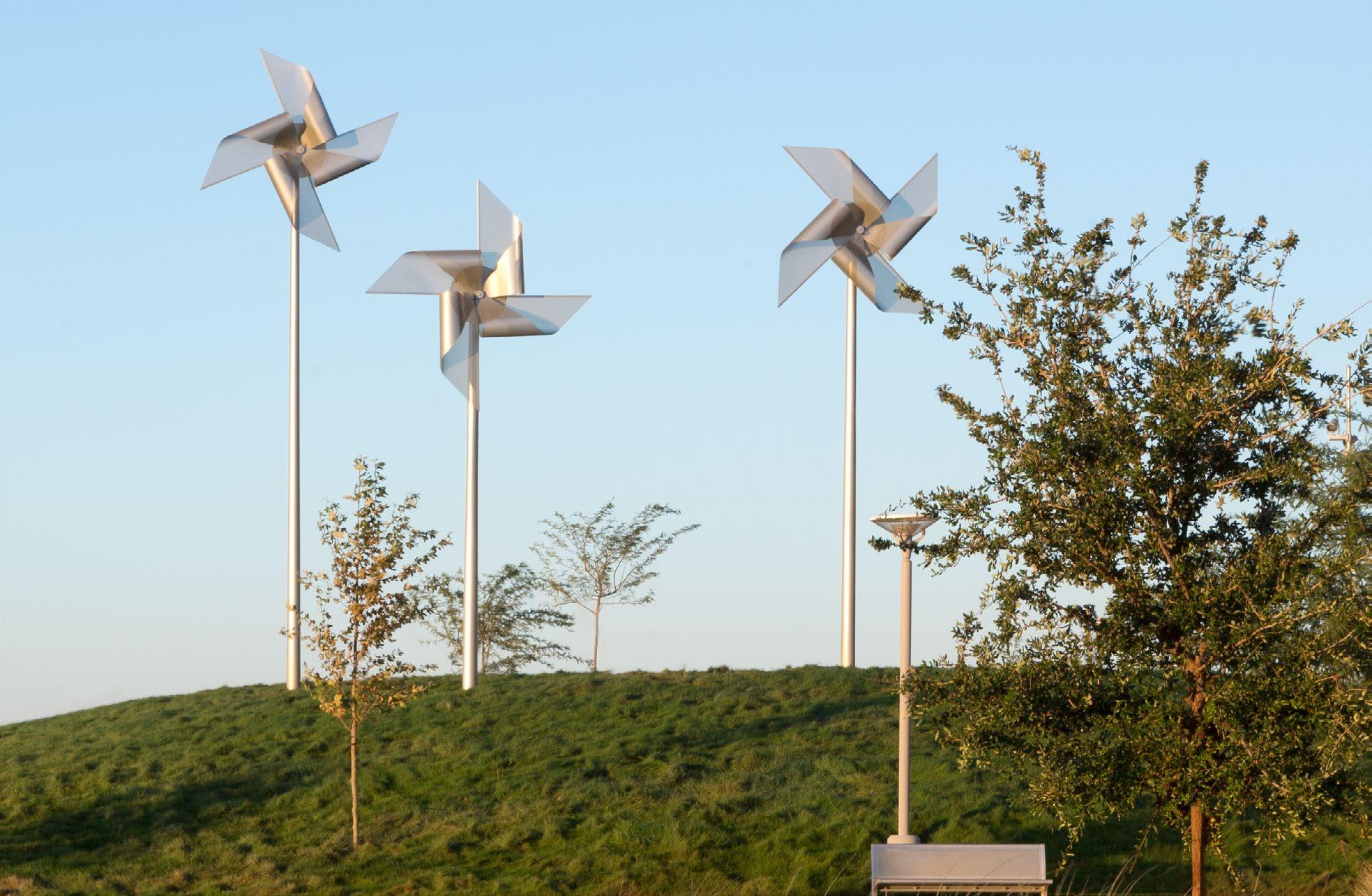
The workplace has always needed outdoor spaces for meeting, collaborating, eating, relaxing, and exercising — life sciences facilities are no different. Our design team will work with you to provide these spaces at optimal locations to promote wellness and inspire your team.
We have experience coordinating highly technical spaces and systems for large infrastructure upgrades at major institutions and facilities, including seismic retrofits, sustainable energy systems, and mechanical/ electrical/plumbing upgrades.
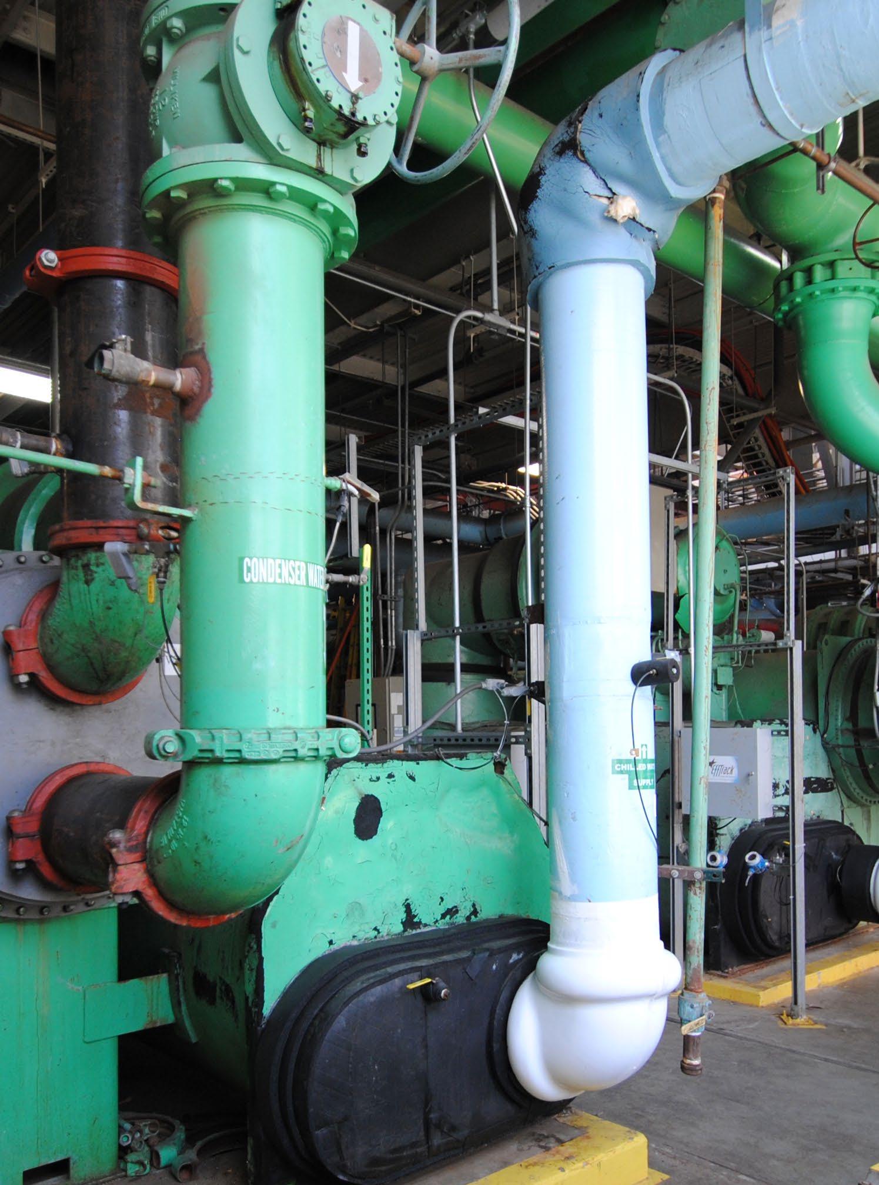
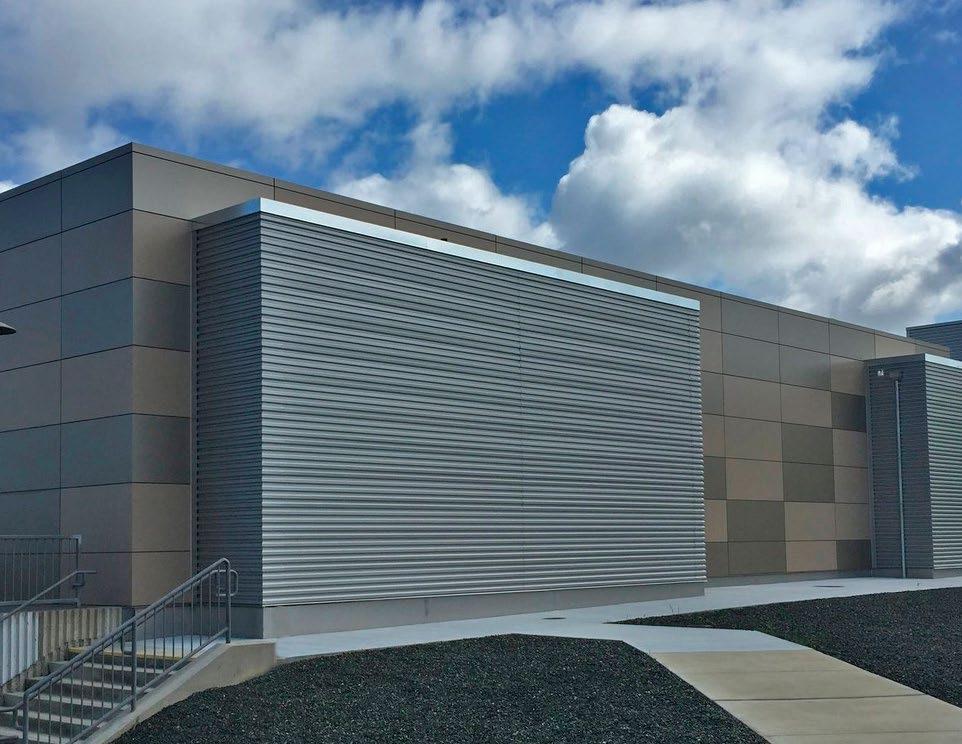
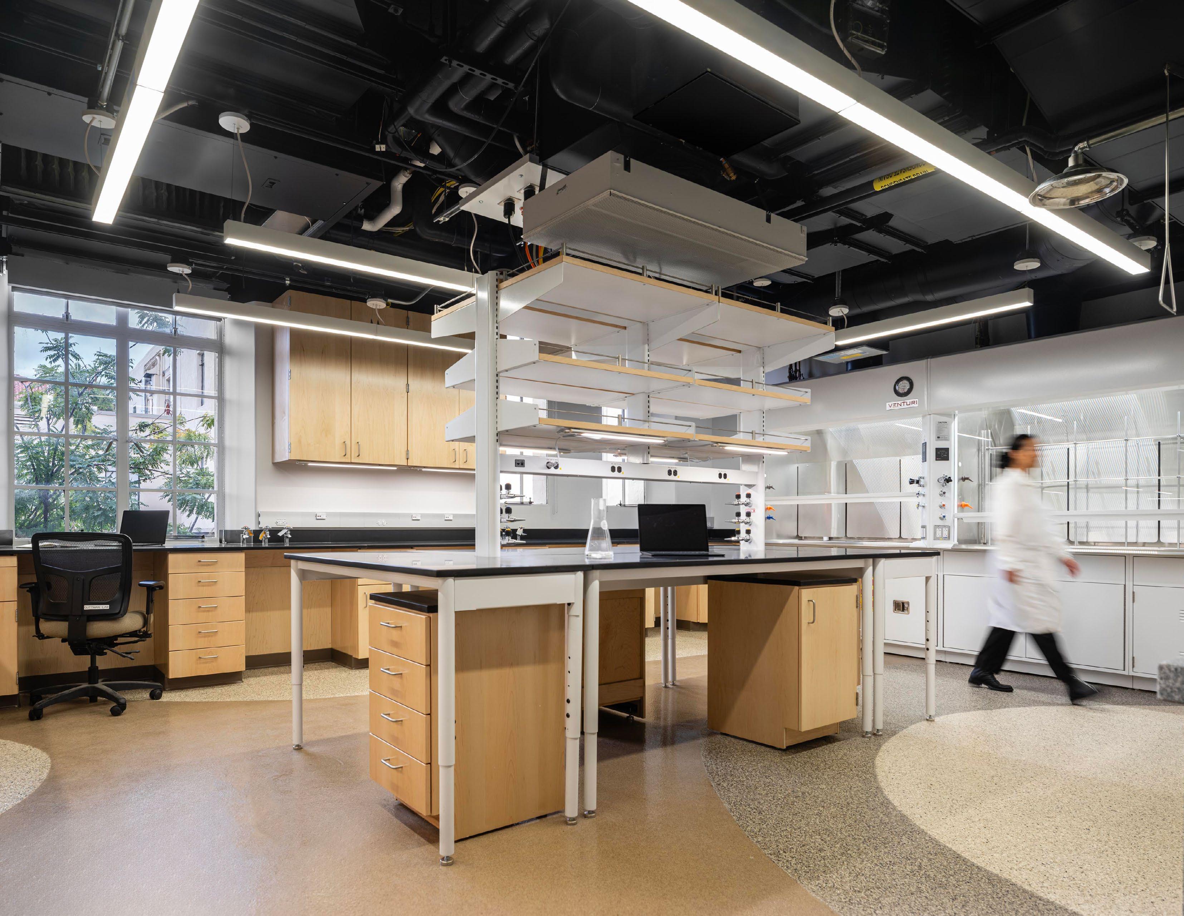
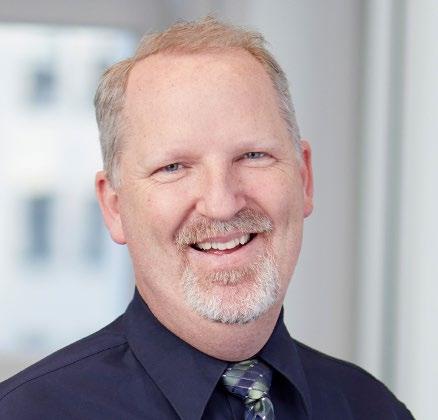
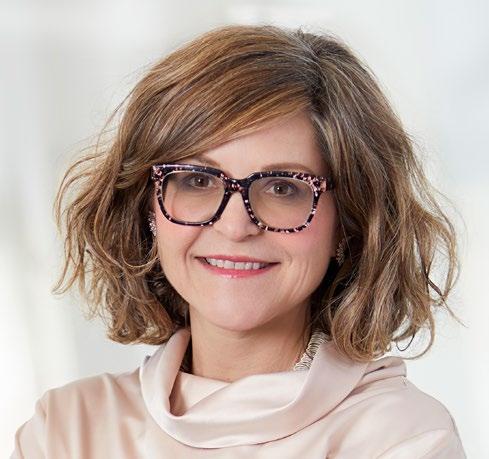
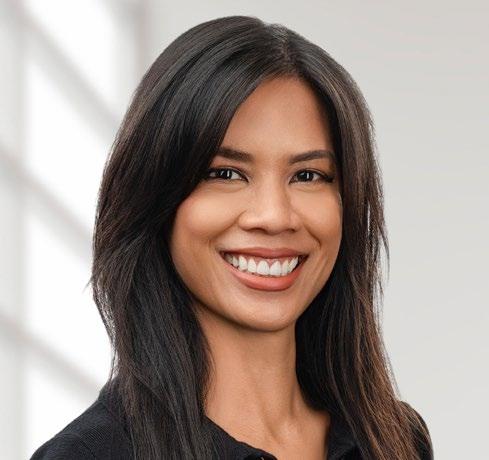
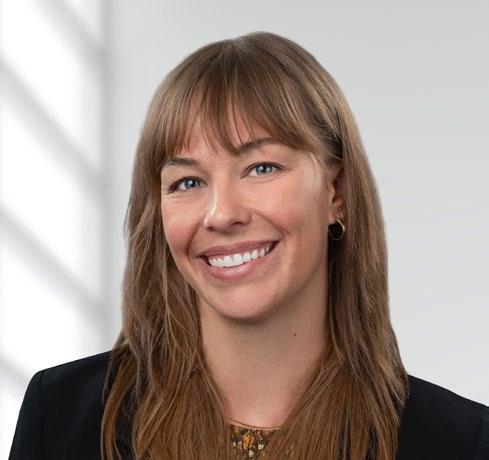
KEVIN HINRICHS
AIA, LEED AP
Principal | Project
Executive President
IIDA, CID
Principal | Director of Interior Design
JESSICA SCHMITZBERGER
RA, NCARB
Project Director, SoCal Regional Operations Manager
CHID, NCIDQ
Sr. Associate | Project Director, Interior Design Director
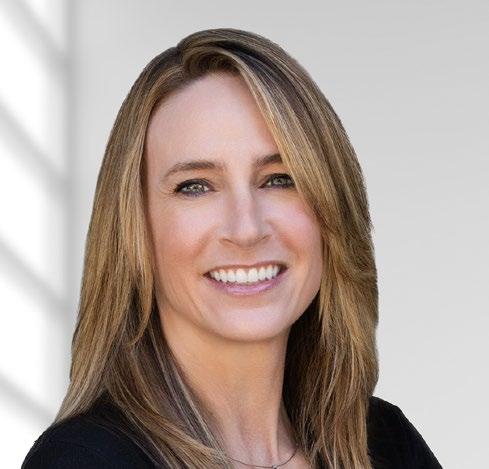
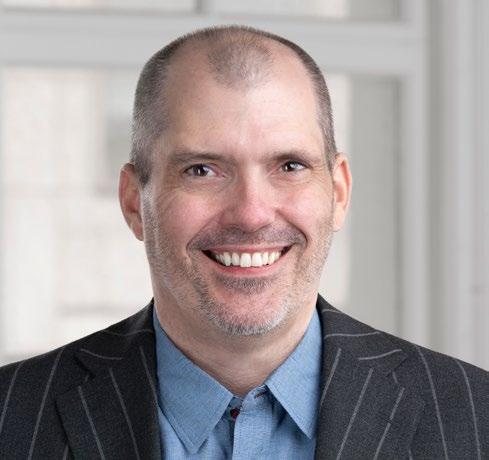
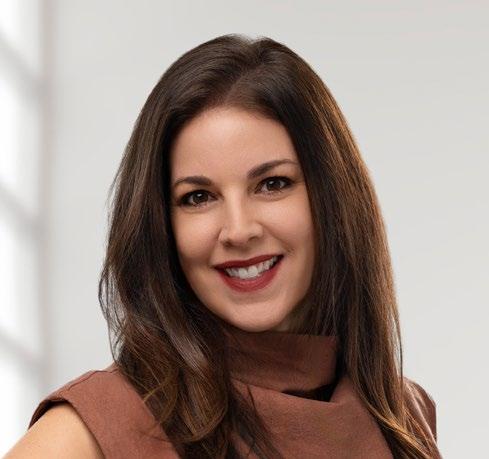
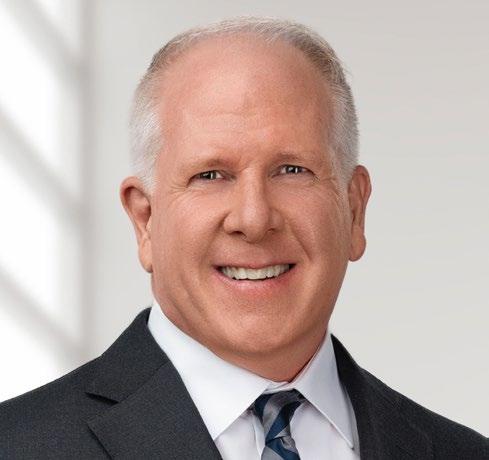
ROBYN BISBEE
AIA, NCIDQ, LEED AP
Sr. Project Architect
STEPHEN SIMON
LEED AP
Sr. Project Manager
HEATHER KAMPA
CID, WELL AP, EDAC
Project Director
MICHAEL LEVENDUSKY
AIA, LEED AP
Associate | Design Director
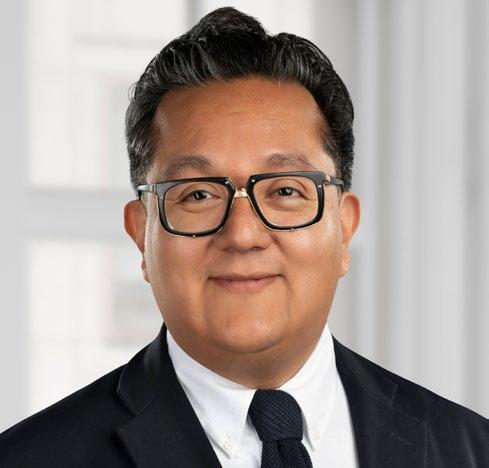

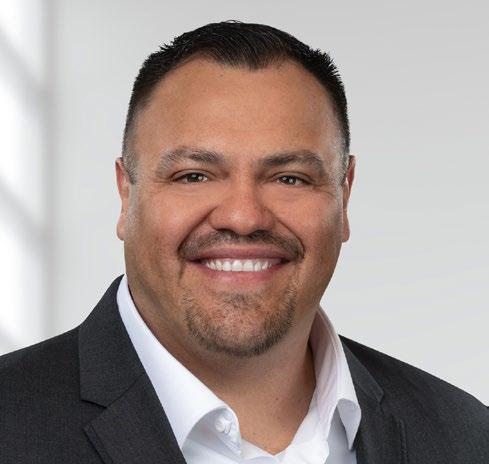
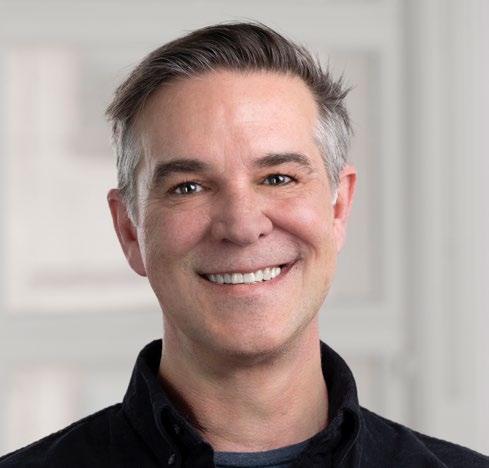
HUGO SILVA Lab Planner
LIZ KHAN
MBA
Sr. Job Captain
AUGUSTINE ARELLANO
Sr. Construction Specialist
ANDY ADAMS
AIA
Associate | Project Director
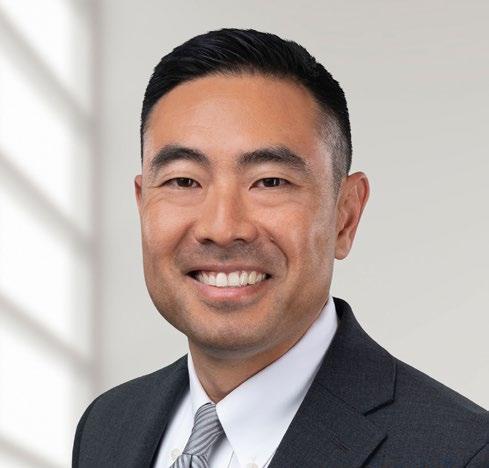
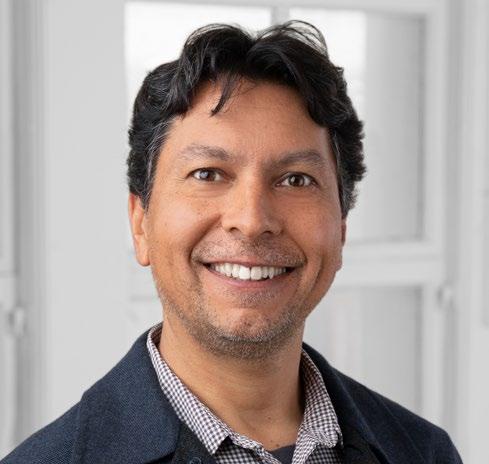
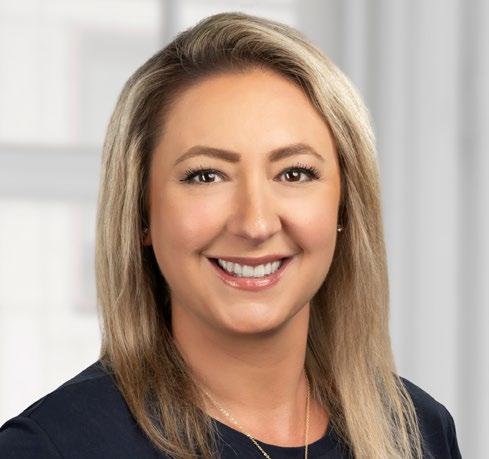
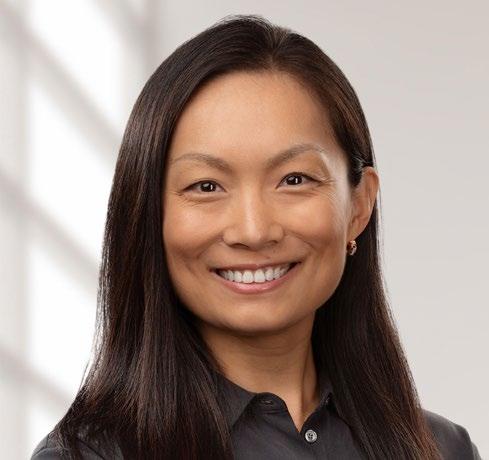
BRYAN MAEDA
Project Manager
BRIAN BECERRA
ARCHITECT
Sr. Project Manager
Sr. Interior Designer
WEINA LI
IIDA, NCIDQ
Lead Interior Designer
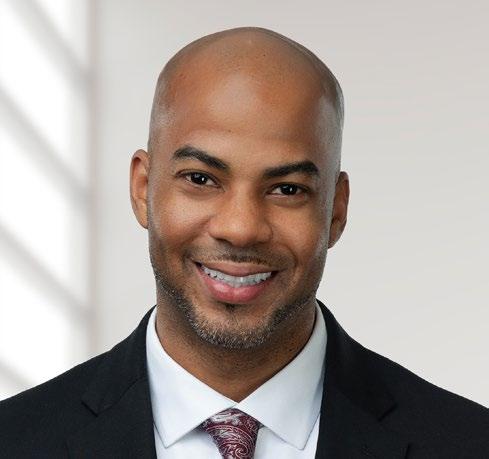
JEREMY ROBINSON
Job Captain
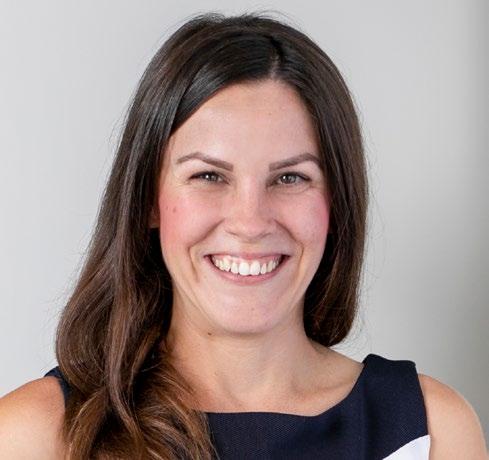
MICHELLE MORGAN
Sr. Interior Designer
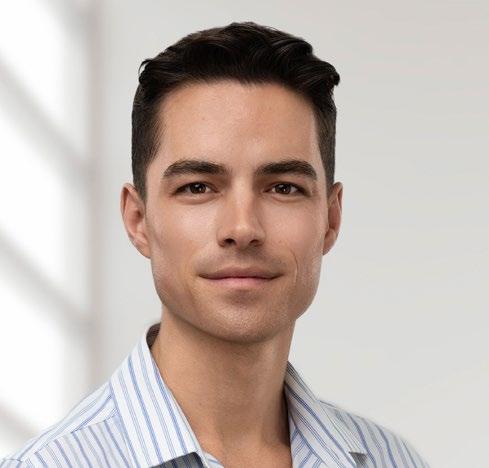
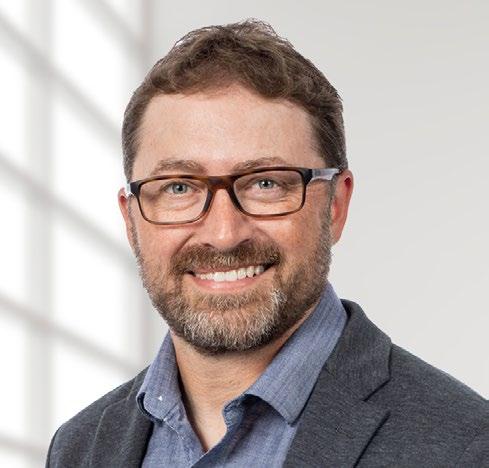
HUNTER WOOD
Interior Designer
TAD COSTERISON
AIA, LEED AP, NCARB
Sr. Project Architect
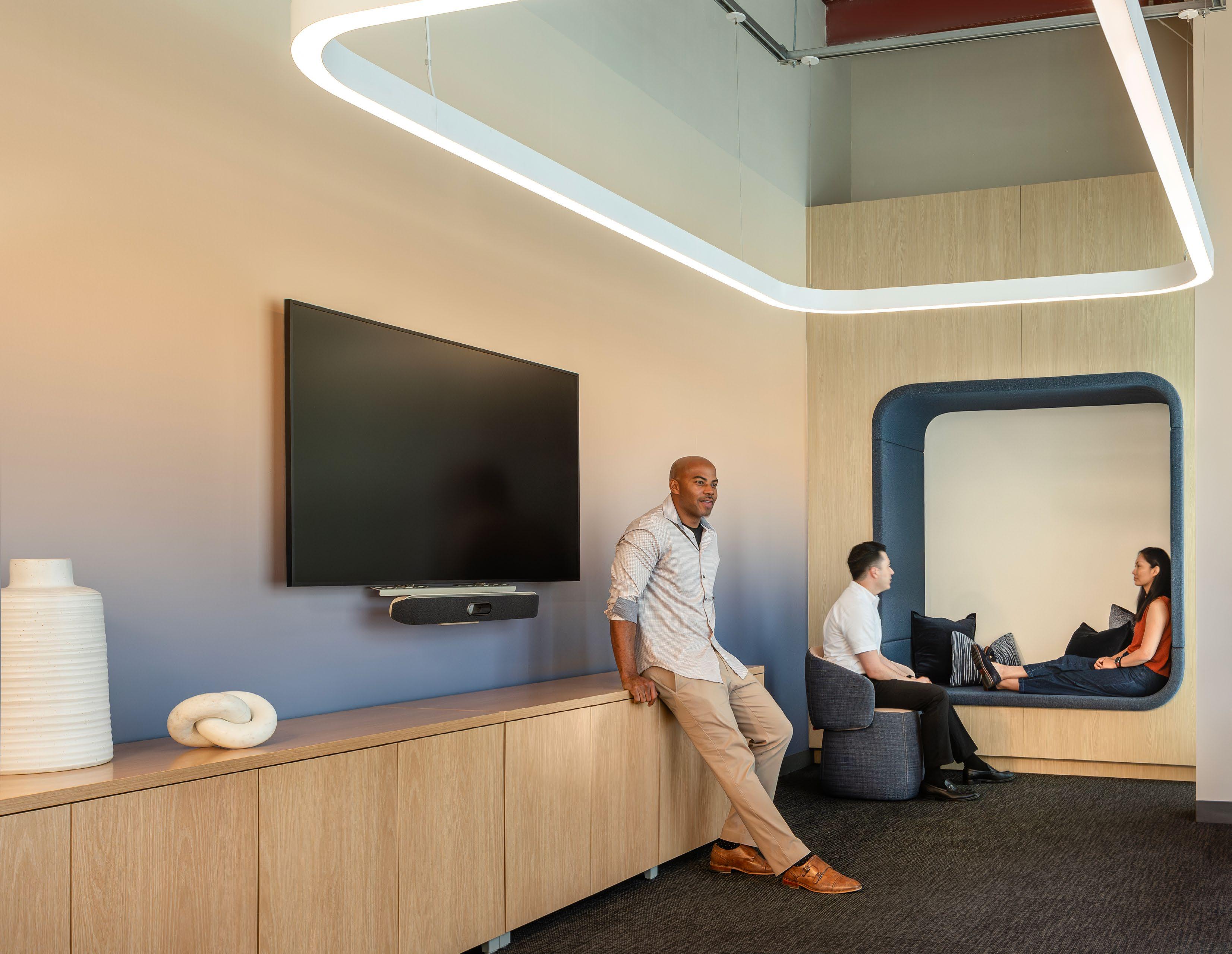
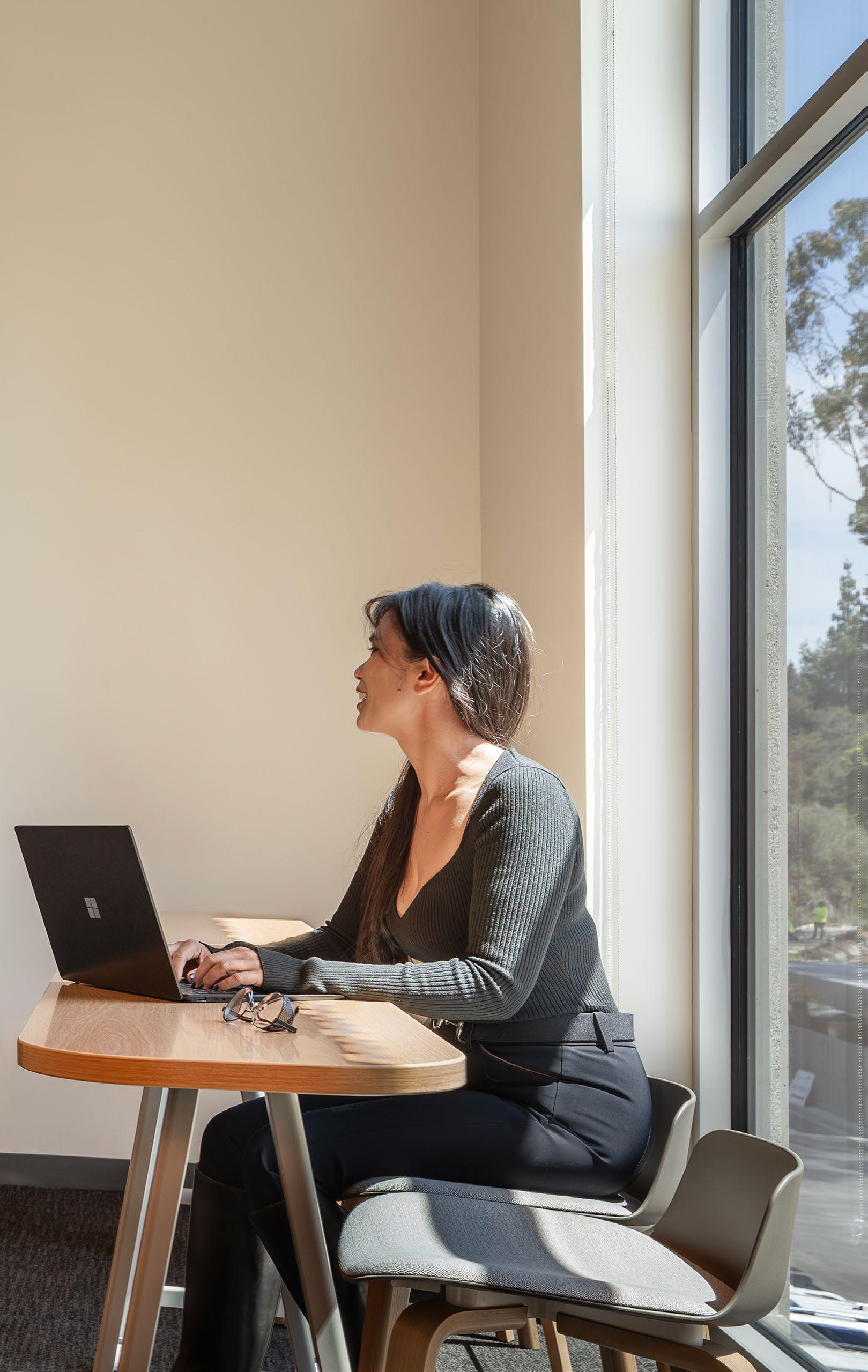
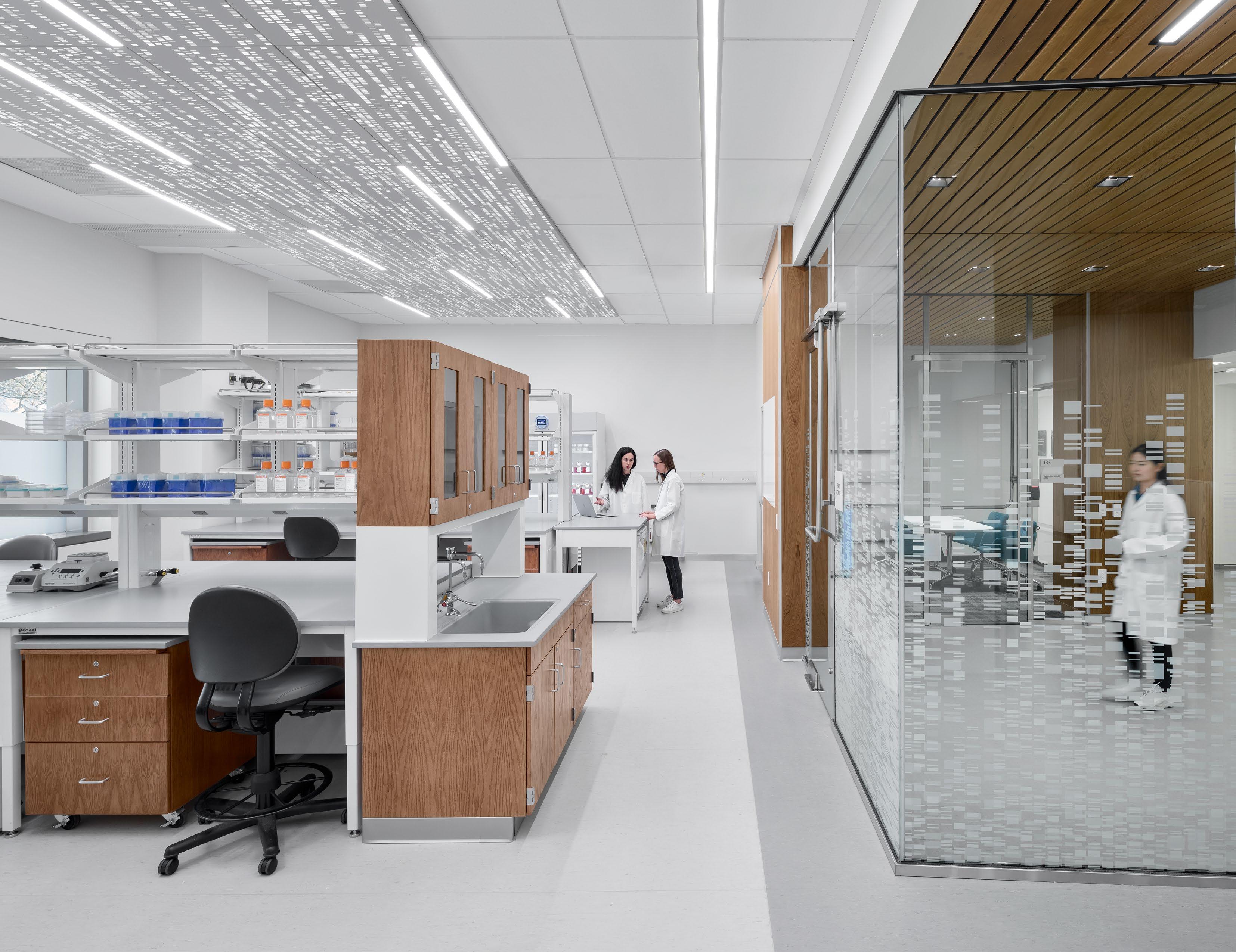
Client: UC Berkeley
Project Size: 2,100 SF
Completed: 2022
Taylor Design sought to reimagine and convert existing office suites on the UC Berkeley campus into world-class research labs for the Innovative Genomics Institute (IGI). Designed for a Nobel Laureate, the IGI space is a combination of wet laboratories and support spaces to encourage multidisciplinary collaboration among researchers focusing on CRISPR/RNA research. Other programming elements included writeup space, equipment corridor, BSL2 tissue culture rooms, open workspace, and conference rooms. To celebrate the innovative work that happens inside the lab, a glass wall, etched with genetic sequencing is prominently displayed at the entrance.
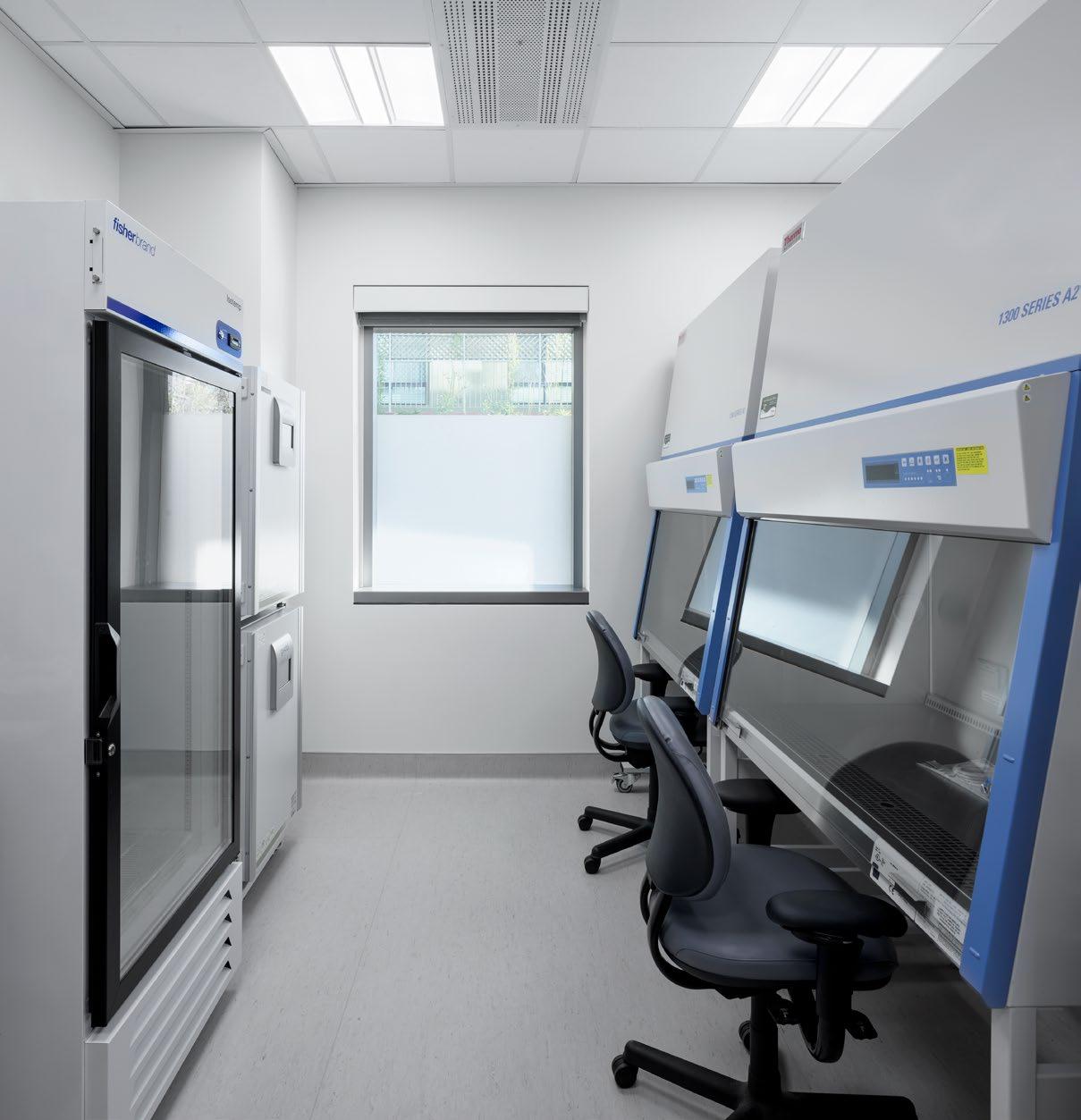
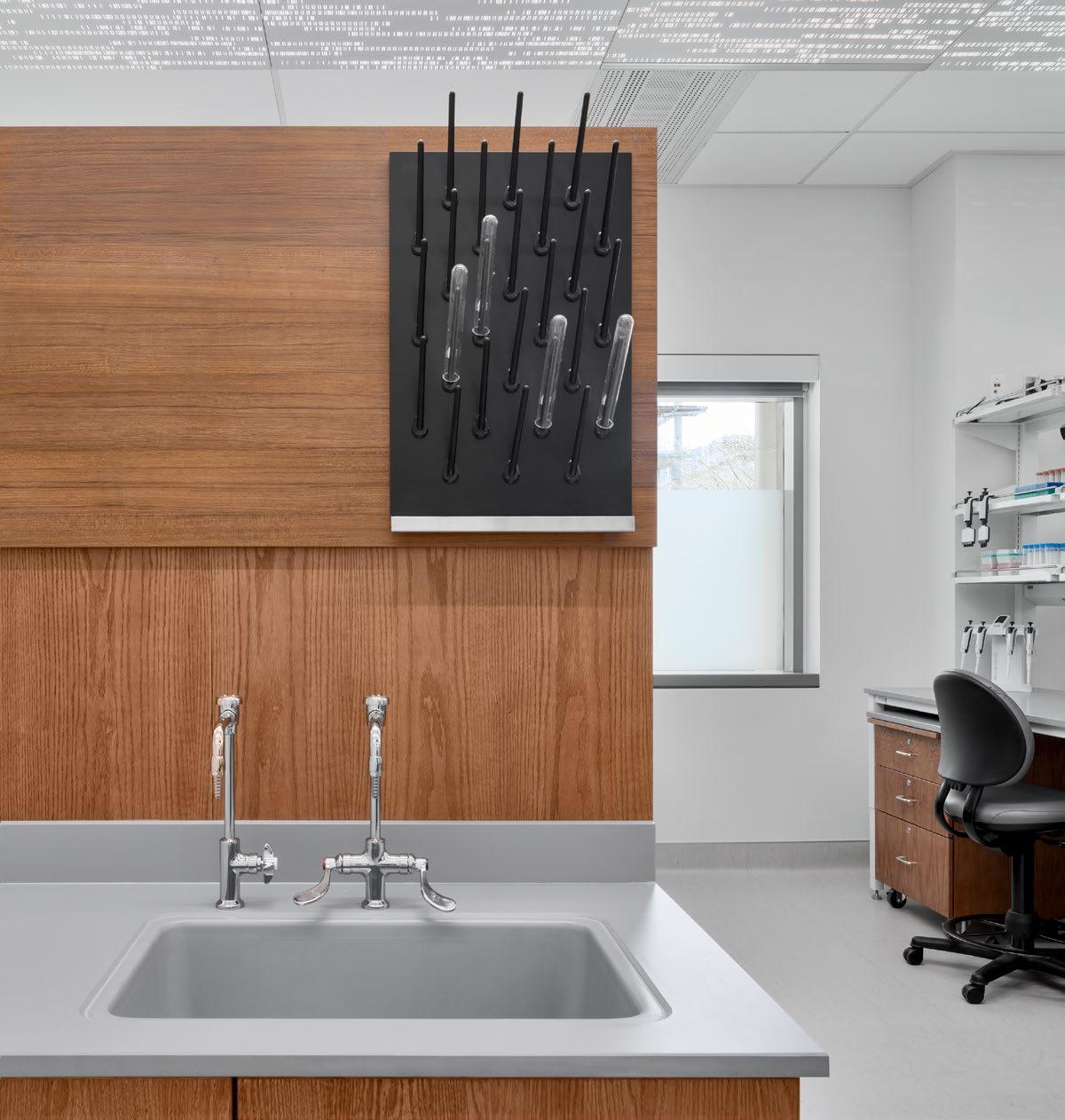
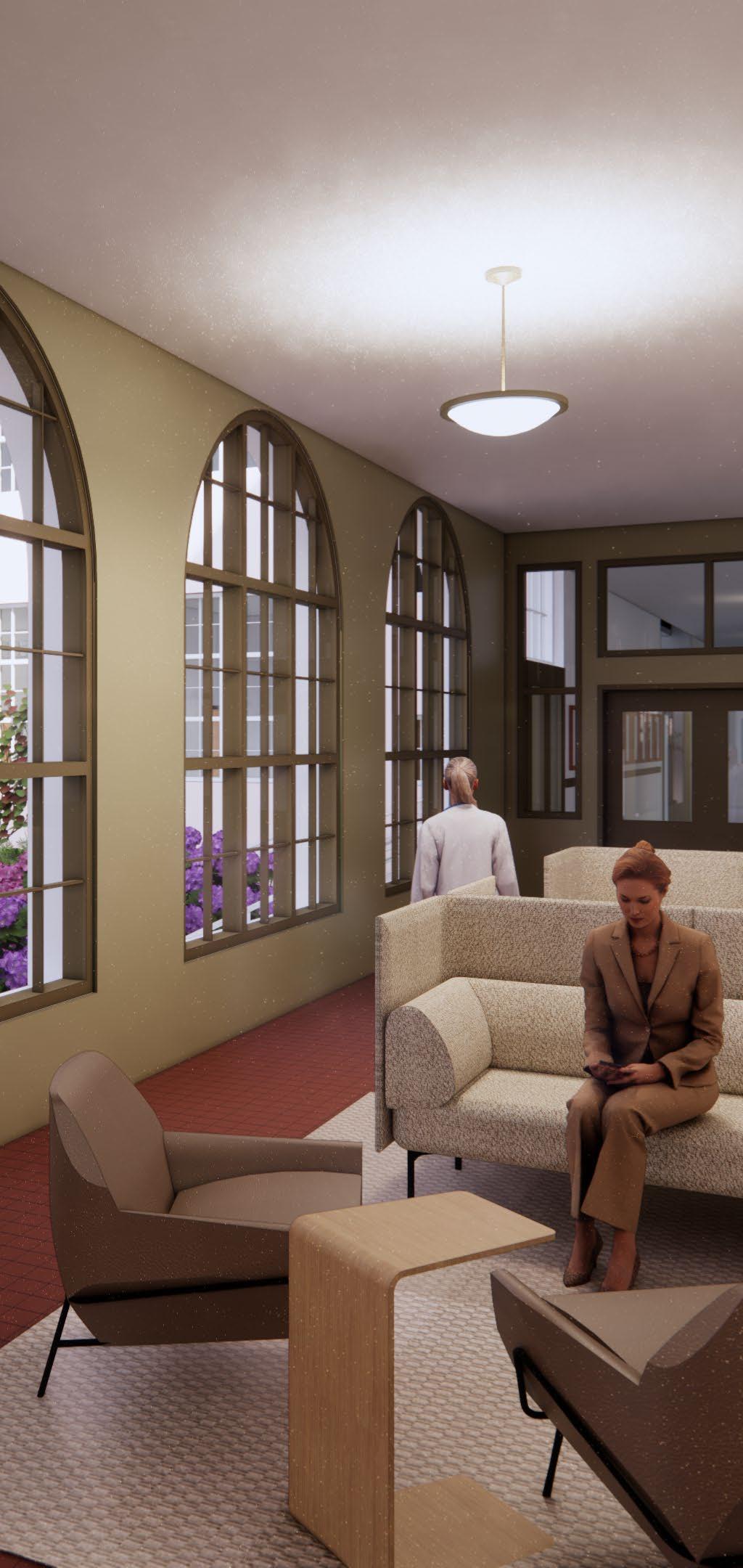
Client: UC San Francisco
Project Size: 12,000 SF
Completed: est. 2025
Located in a former high school built in the 1920s and only blocks away from UCSF Benioff Children’s Hospital, the UCSF MLK First Floor Laboratories are dedicated to pediatric disease research.
The impetus for the state-of-the-art research lab was to support UCSF’s expansion efforts and to attract top talent. The project includes renovation of two wet laboratory suites, support space, and administrative offices. By salvaging and reinstalling original building elements the new design honors the building’s historic significance while breathing new life into this vibrant research facility.
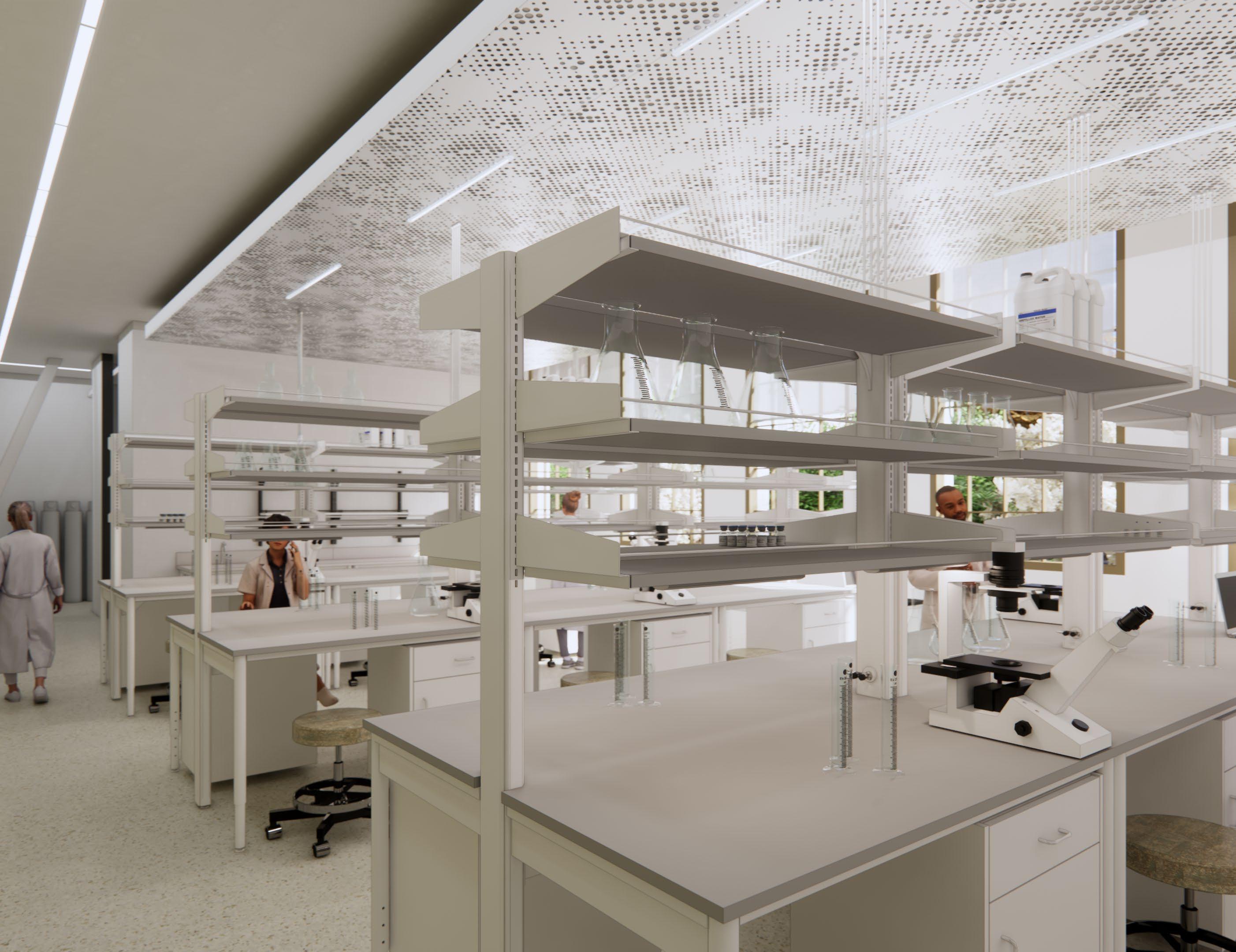
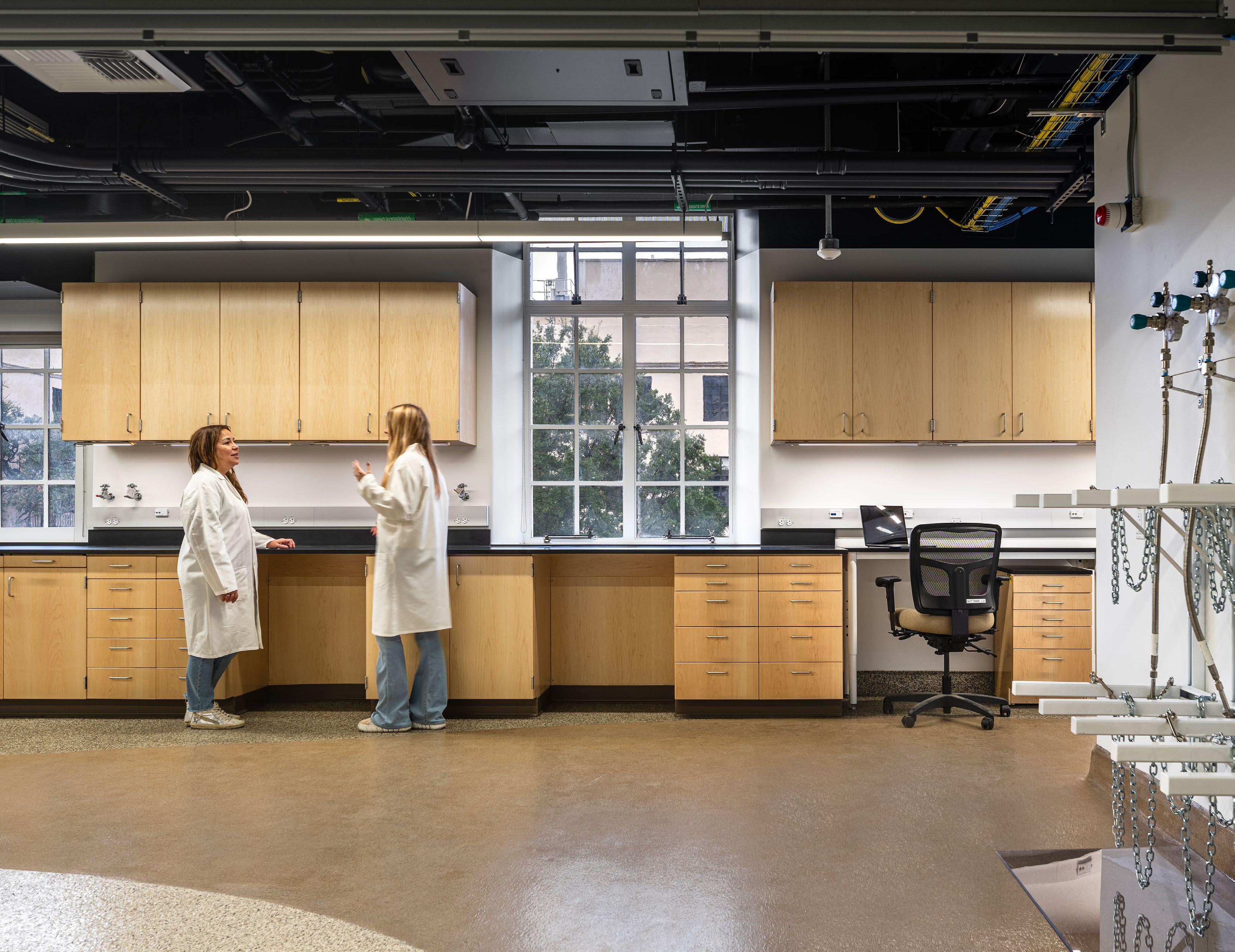
Client: California Institute of Technology
Project Size: 2,764 SF
Completed: 2023
In support of Professor Tejada and her research teams’ effort to explore biodiversity through a geobiology and geochemistry lens, Taylor Design assisted in the repurposing of an existing research suite built in the 1920s into a wet laboratory, equipment room, work room, and cold room. The design team used earthtone colors and an organic floor pattern that nods to the professor’s research subject and creates an environment that is both productive and serene. The equipment room houses mass spectrometers which require overhead electrical and utilities raceway, gas and sample storage, and modifications to the HVAC, plumbing, and electrical systems to meet the professor’s stringent specifications.
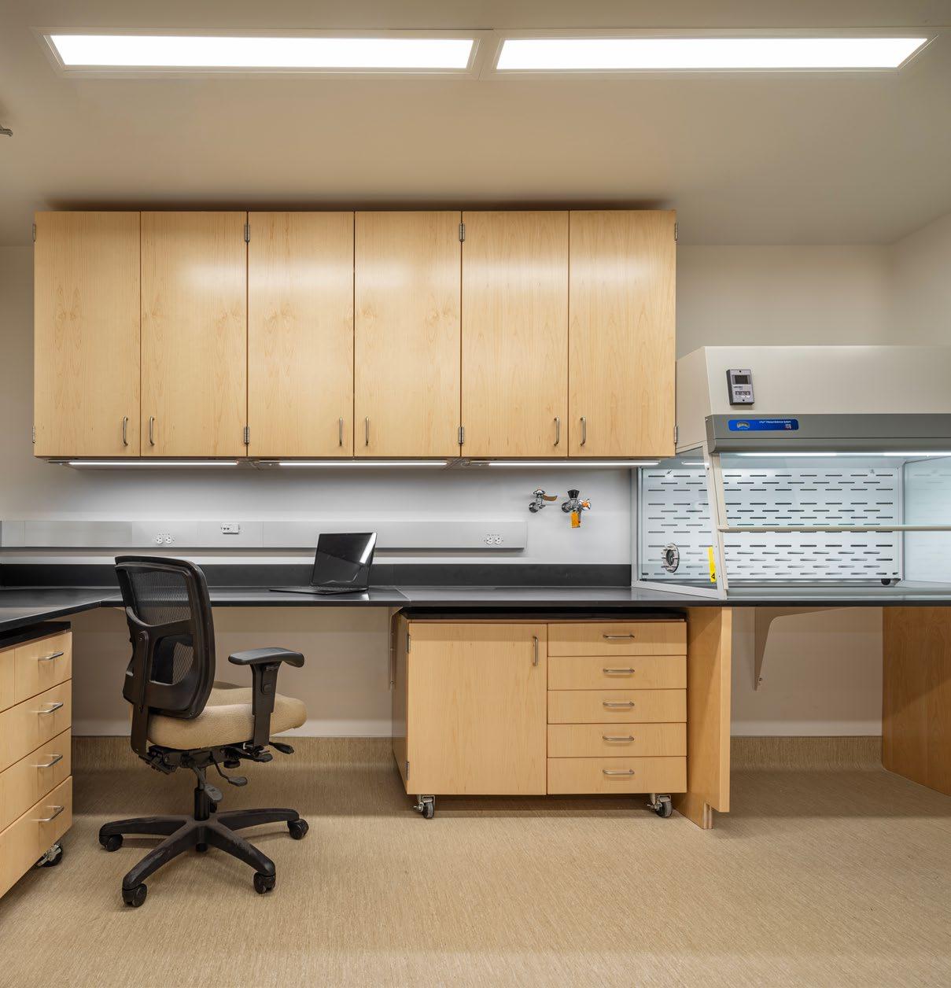
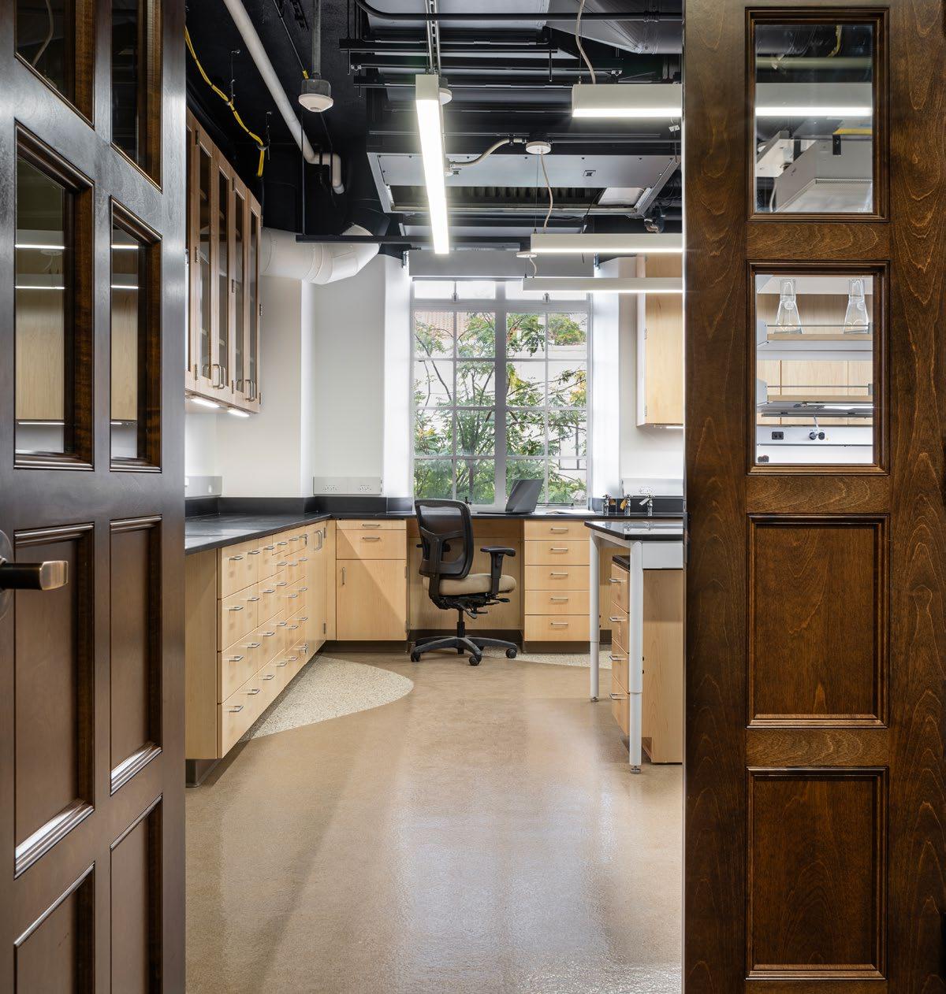
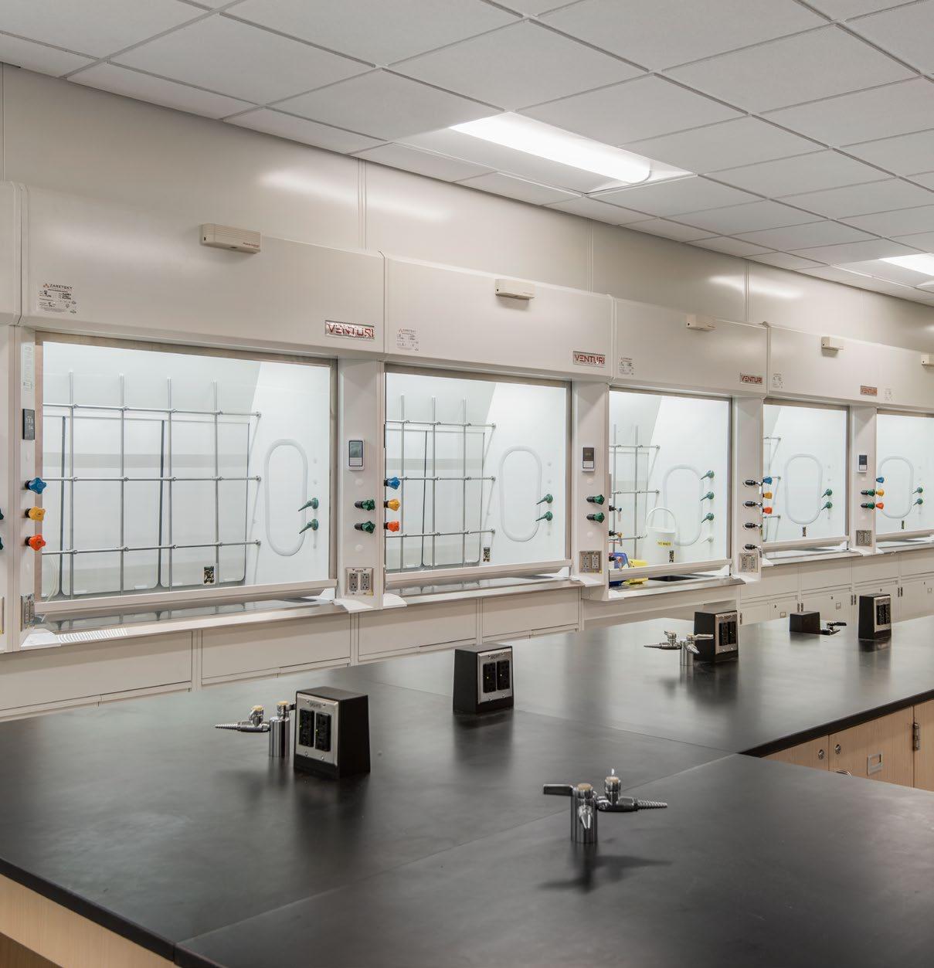
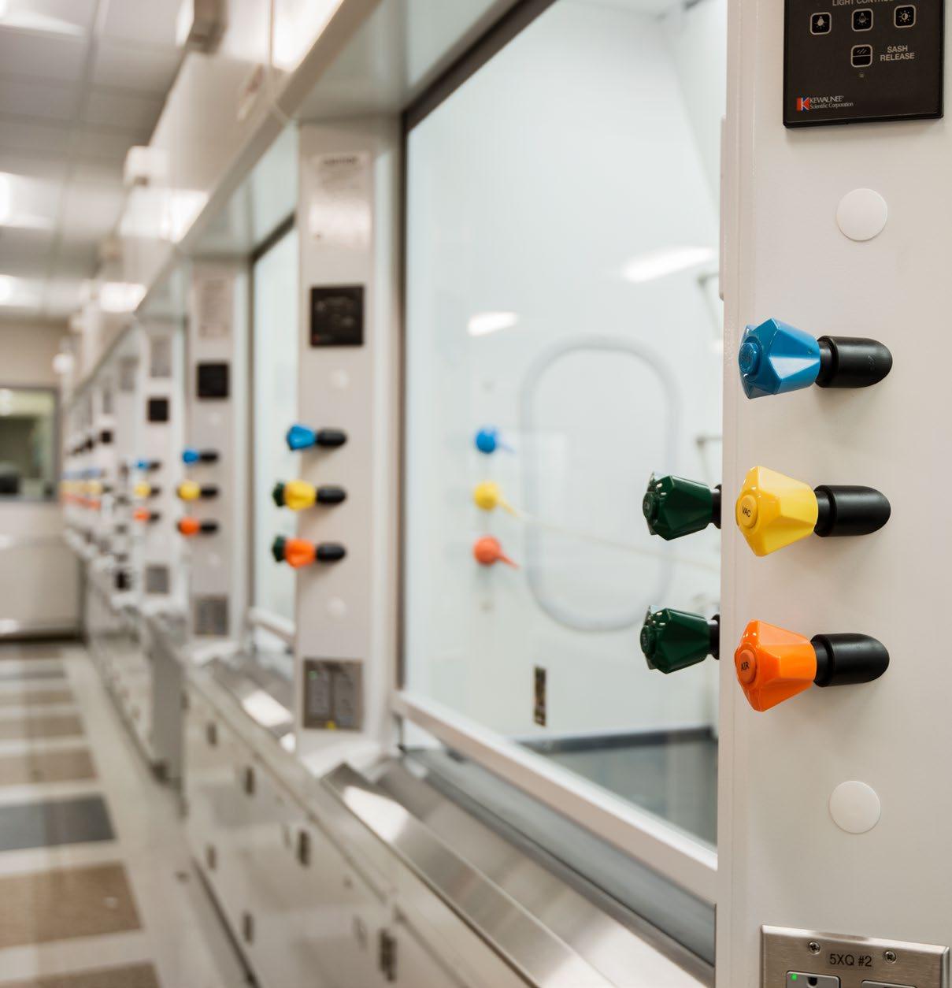
Client: UC Irvine
Project Size: 1,800 SF
Completed: 2023
Taylor Design provided laboratory planning and architectural design services for the renovation of an organic chemistry teaching lab located in Rowland Hall on the UC Irvine campus. The design team worked closely with the faculty to provide a flexible learning space that allows students to conduct experiments in a safe and efficient environment. The finished state-of-the-art laboratory includes new lab casework, fume hoods, HVAC systems, and utilities. Completing this project post pandemic meant facing long lead times for a variety of materials. Proactively managing this challenge, the team was able to coordinate delivery of the fume hoods and casework ahead of schedule, leading to construction being completed on time.
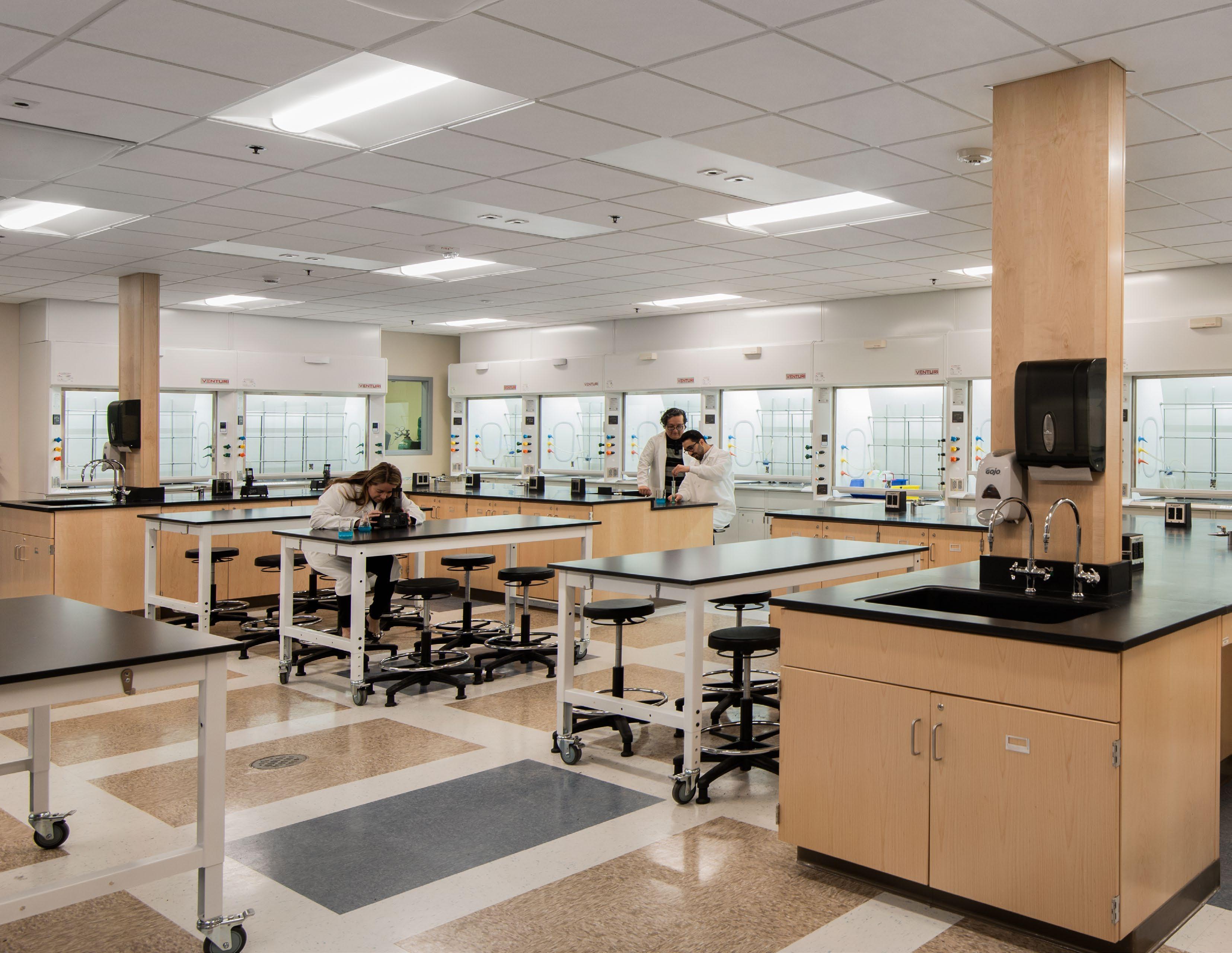
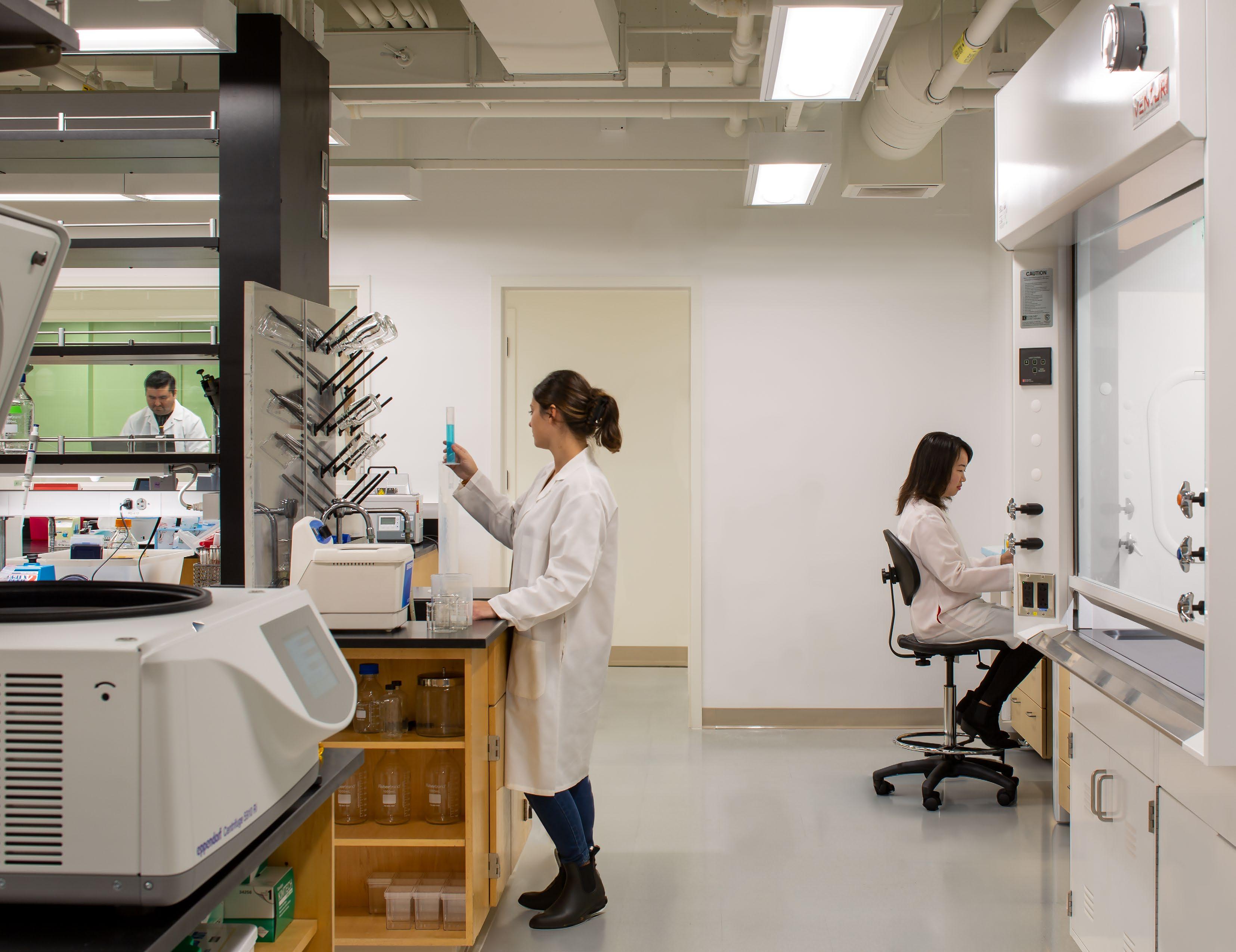
Client: California Institute of Technology
Project Size: 3,986 SF
Completed: 2022
Led by Dr. Gözde Demirer, the Spalding Demirer Laboratory specializes in bioengineering of plants and rhizosphere for food security, sustainability, and environmental remediation.
To support this important research, Taylor Design and general contractor, BNBuilders, developed a dynamic environment designed to enhance creativity and foster scientific endeavors. The space includes a plant growth and nanomaterial lab, microscope room, plant tissue culture room, wet lab, cold room, and support spaces. Due to a tight schedule, the design-build team worked closely together to complete laboratory planning and mechanical design to support expedited permitting and procurement of long lead items.
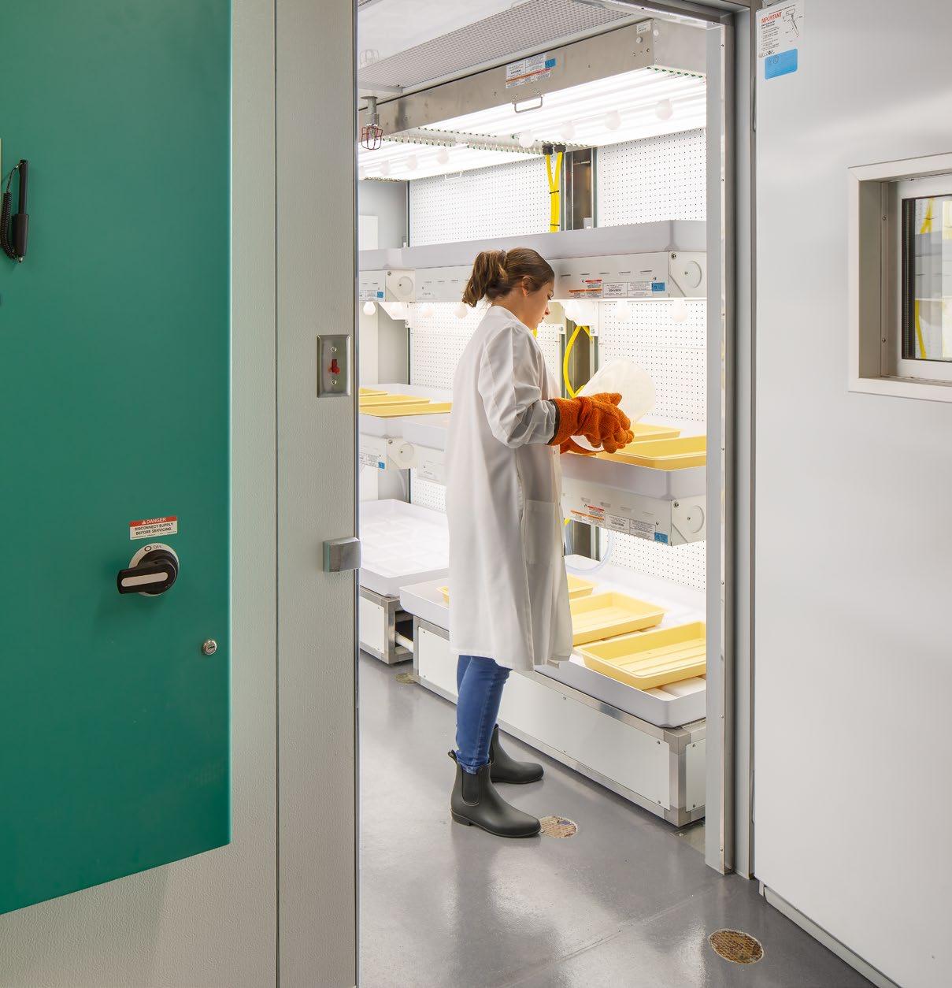
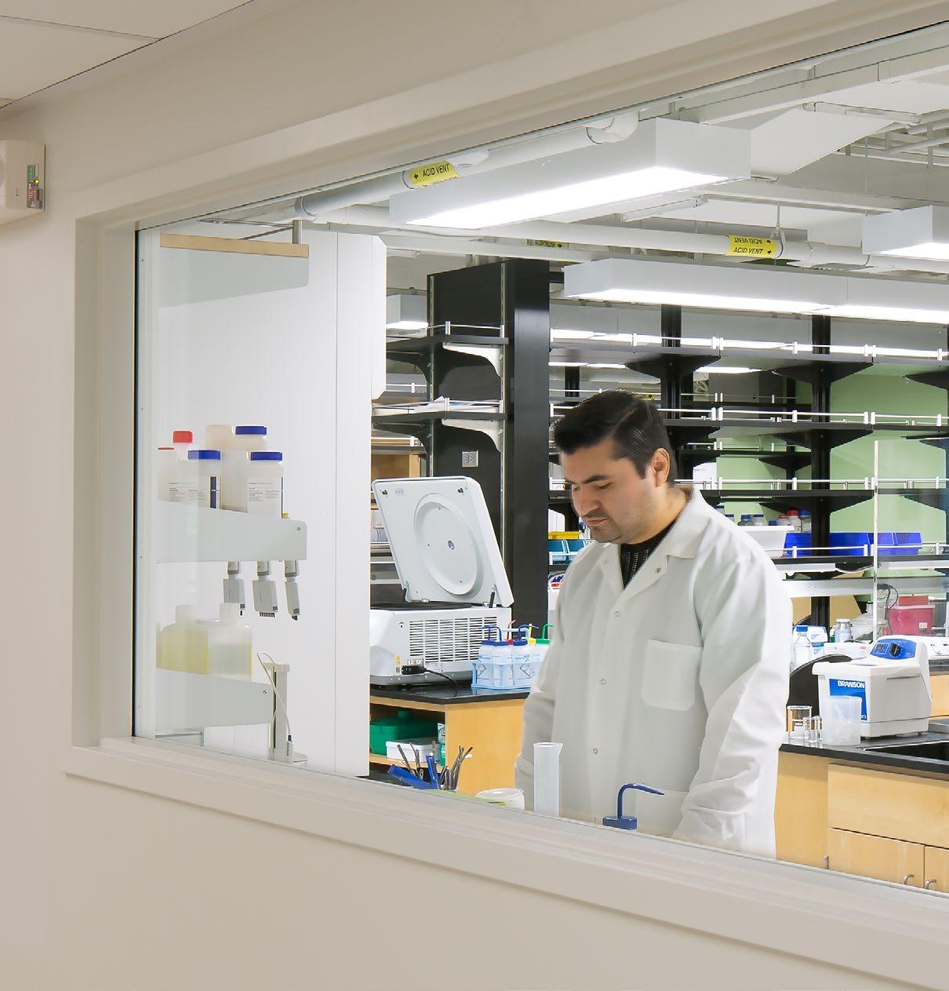
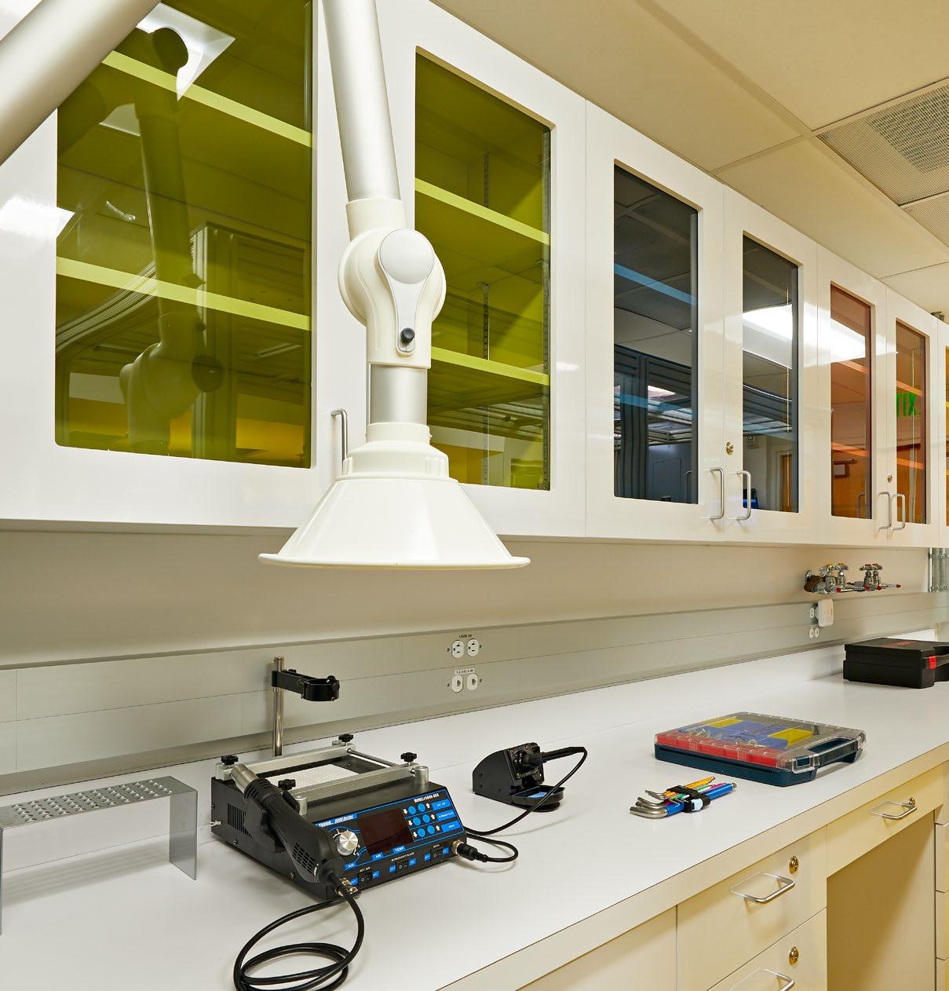
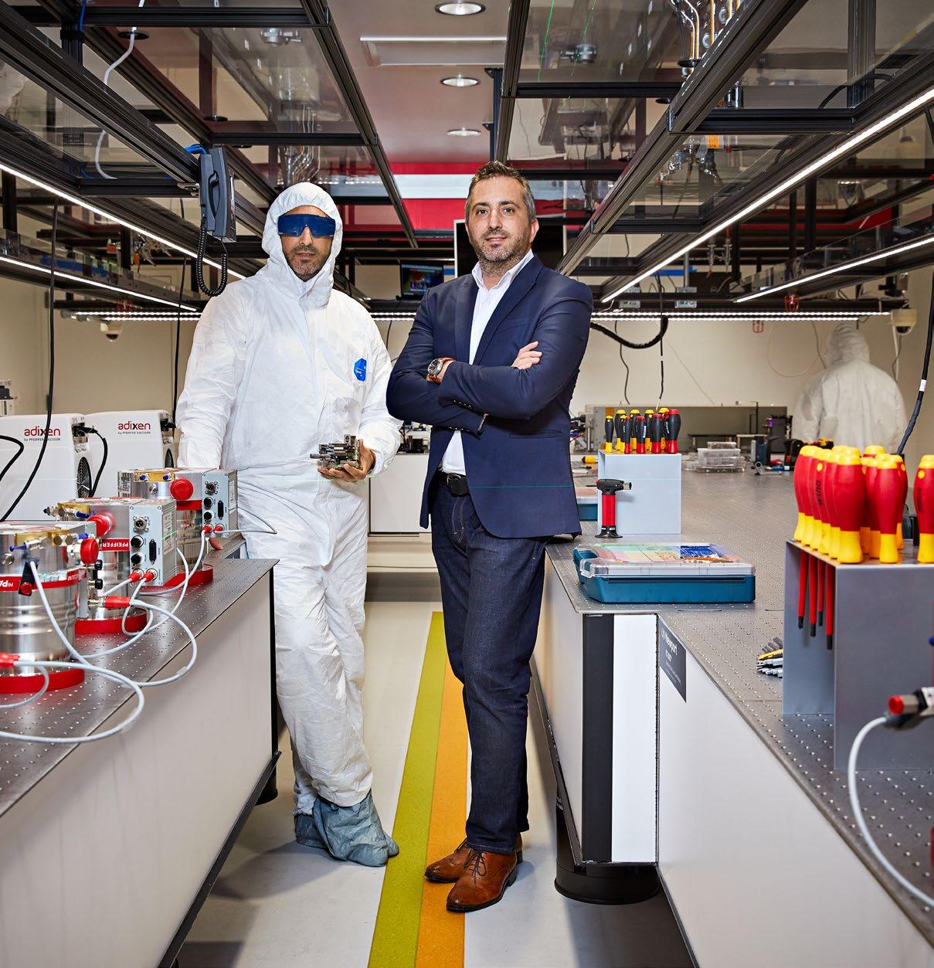
Client: UC San Diego
Project Size: 1,850 SF
Completed: 2019
Located on the UC San Diego campus, Popmintchev LABS aspire to revolutionize X-ray science. The concept for the lab revolves around founder and principal investigator Dr. Tenio Popmintchev’s theme of “Let there be light,” which is painted above the entry door to the lab. The inherent movement of light waves inspired the idea of creating bands of color “waves” traveling through the space. To further accentuate the spectrum of colors, the team selected vibrant cabinetry interiors kept visible through glass fronts. The project included an ISO 6/8 cleanroom laser lab with strict environmental requirements, two service areas housing the laser system support equipment, and an ante room.
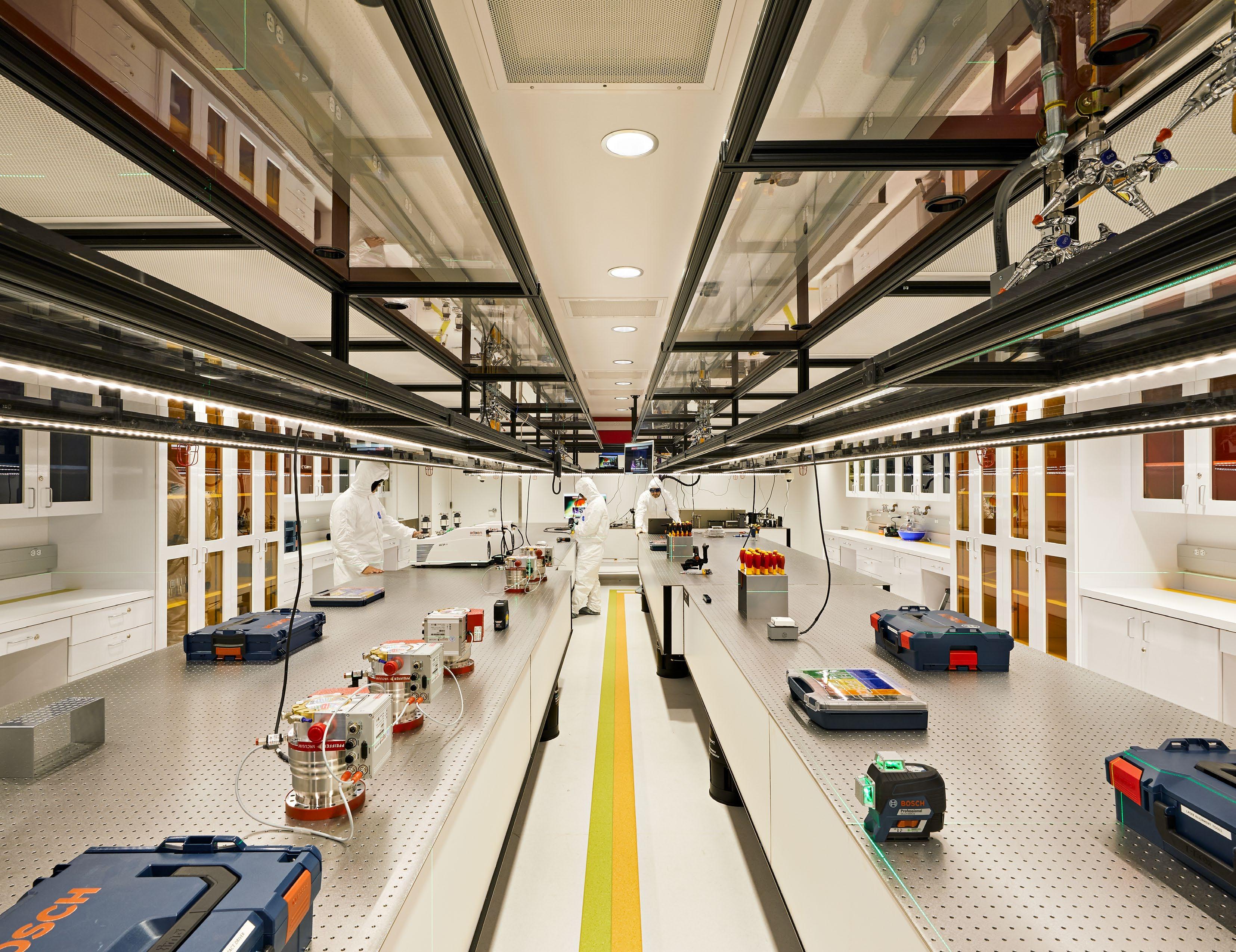
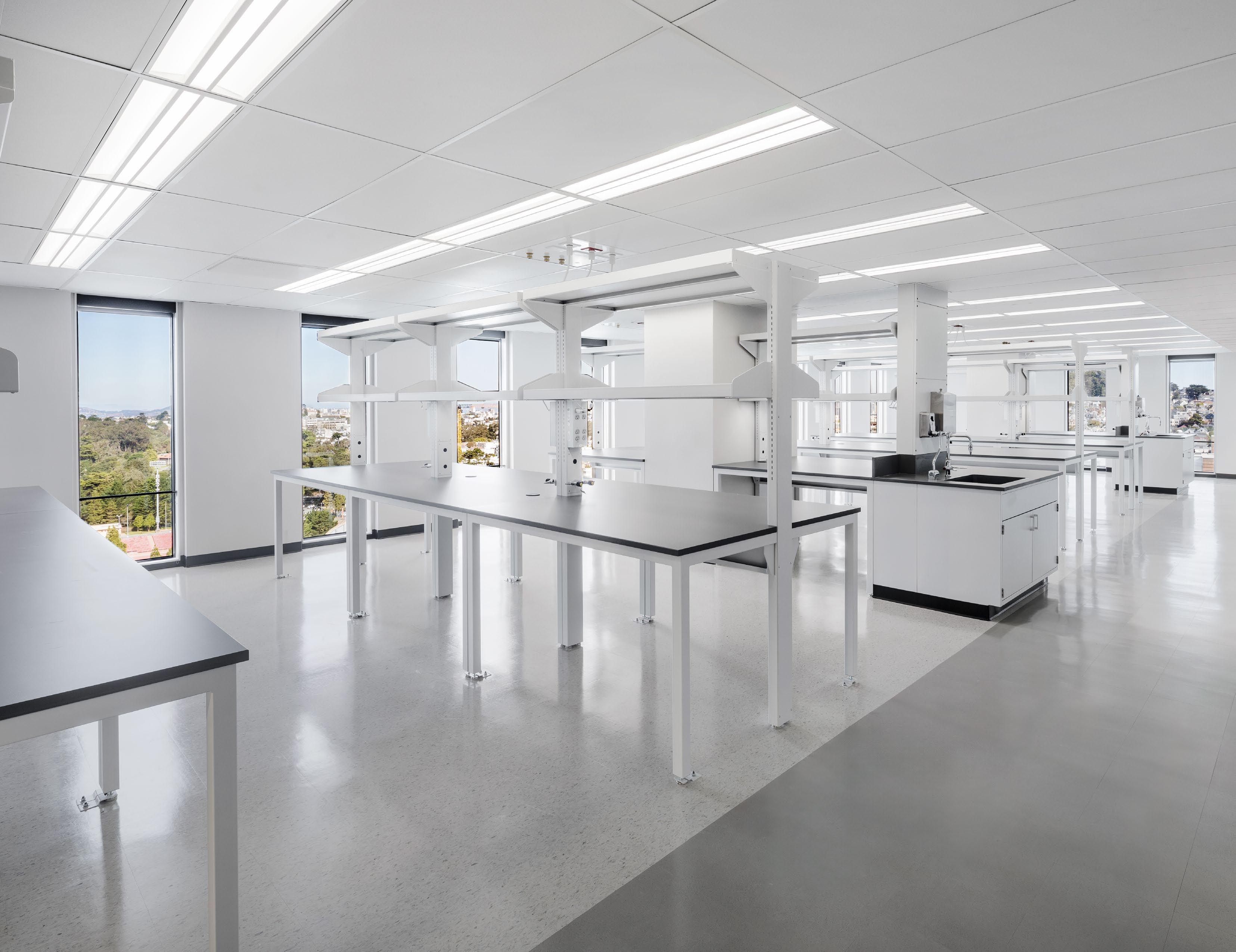
Client: Rubicon Point Partners
Project Size: 15,196 SF
Completed: 2023
Rubicon Point Partners, a leading commercial real estate investment company, was looking to reposition a 9-story commercial office building adjacent to the UCSF Parnassus campus for use as a research speculative laboratory facility. The program included laboratory and office spaces, tenant amenities, upgrades to the existing core spaces, and infrastructure upgrades including new rooftop mechanical equipment, new generator, and new compressed dry air and vacuum skids. Due to very limited space above the ceiling, Taylor Design worked closely with the design-build MEP subcontractorson duct and utility runs to achieve the desired look and feel of the space. As a second phase of the project, Taylor Design provided tenant improvement for Rubicon’s tenant Foundery, an immunotherapy innovation startup.
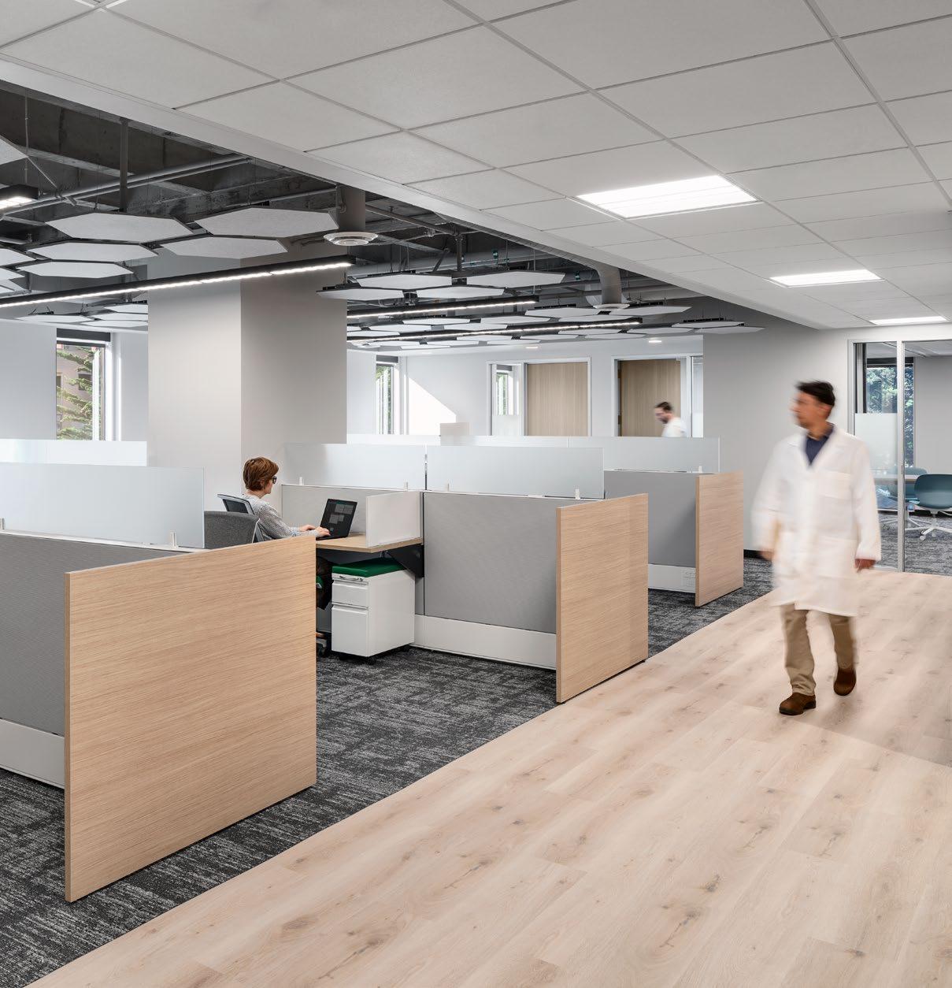
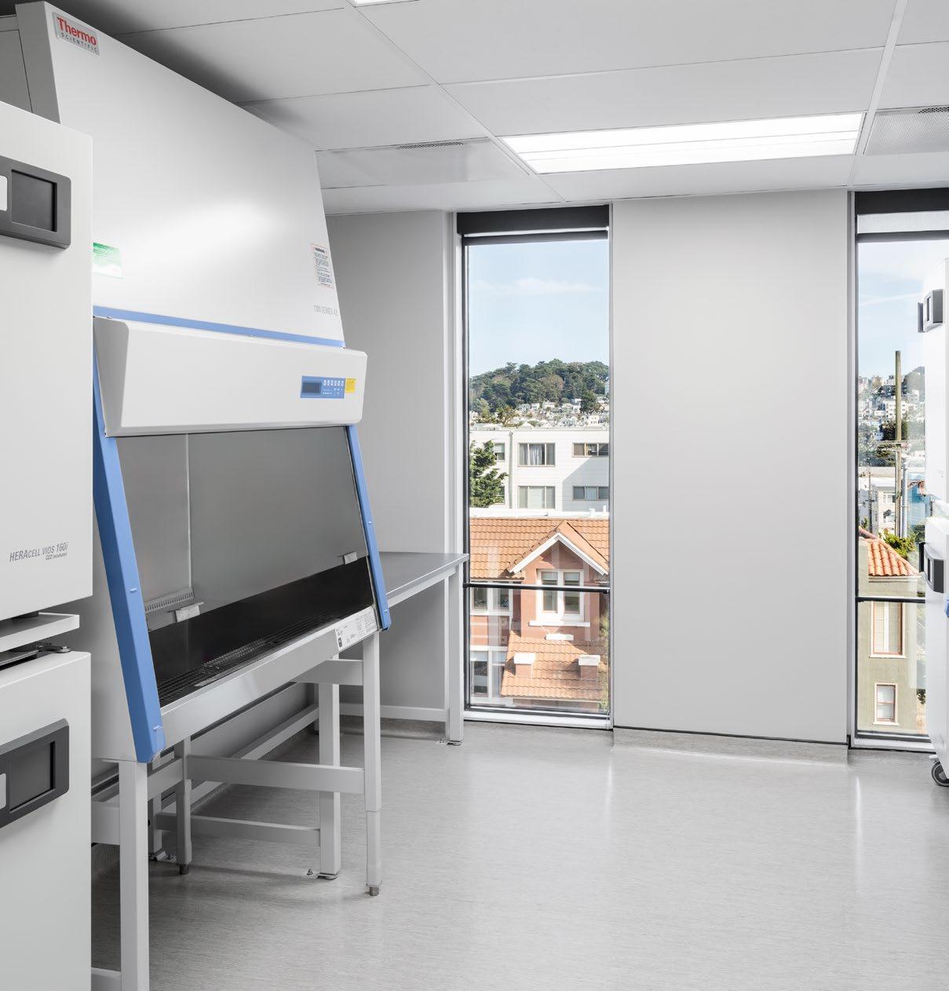
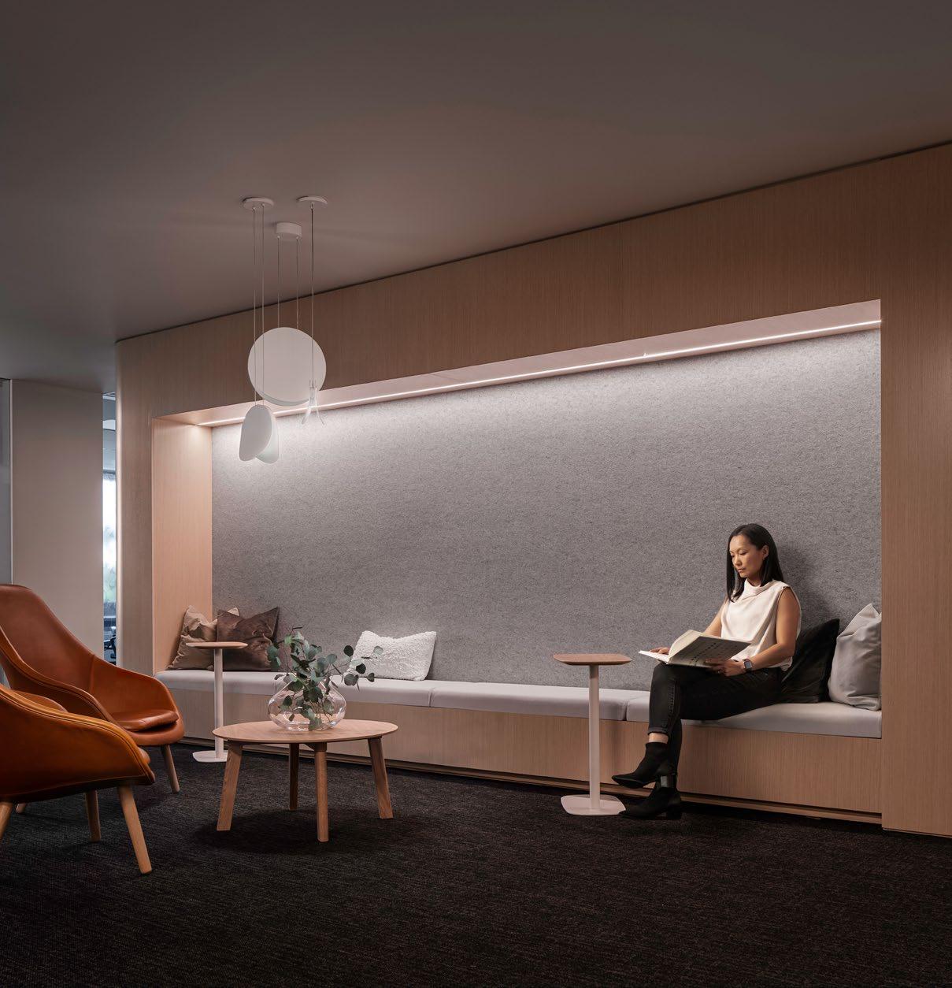
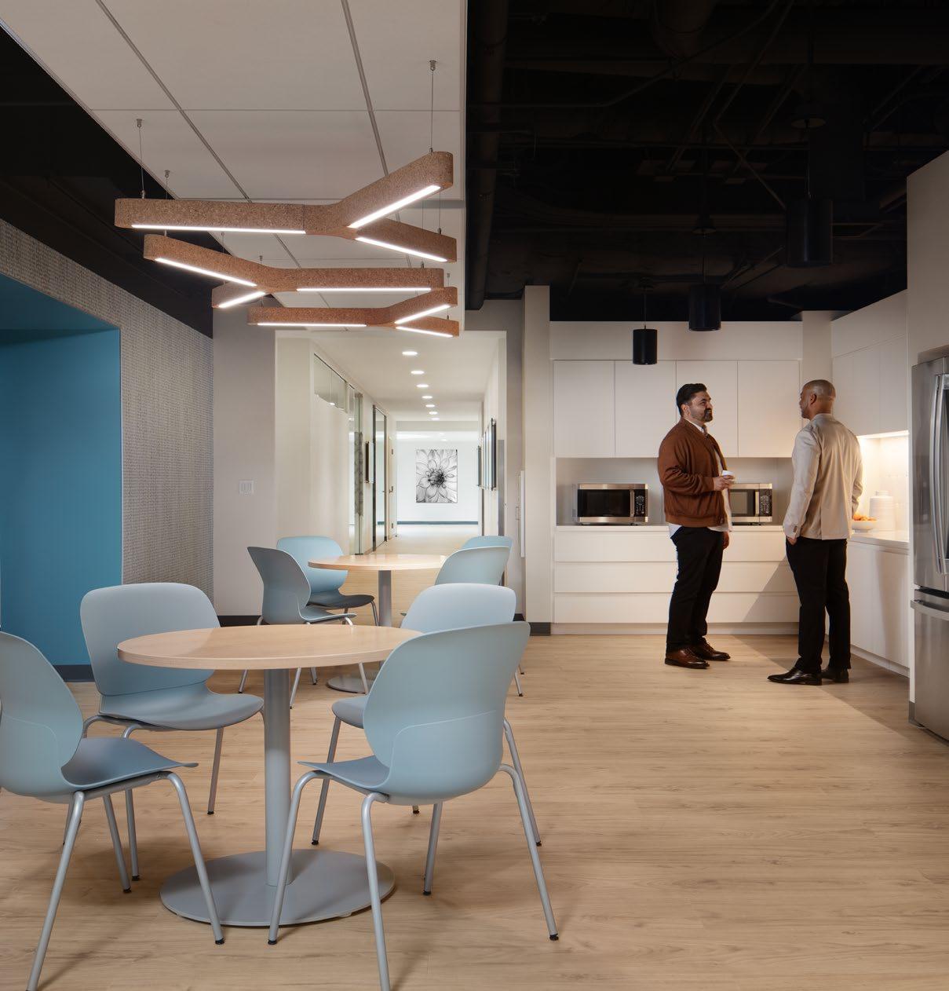
Client: Confidential
Project Size: 33,500 SF
Completed: 2024
Taylor Design had the opportunity to remodel an entire office floor for a cutting-edge semi-conductor equipment manufacturing company in San Diego. Tasked with creating a space reflective of the client’s guiding principle of transparency and care for all employees, the design team paid special attention to creating a collaborative work environment. The project scope included collaboration and meeting rooms, upgraded breakrooms, and the transformation of a previously unusable exterior deck into a functional gathering space. Upgrades also included conversion of traditional mechanical rooftop units to an energy efficient VRF system, allowing for a reduction of operating costs, improved occupant comfort and alignment with the client’s sustainability goals. Working in an occupied space while adhering to an ambitious schedule, the design team worked diligently to minimize disruptions and ensure existing amenities remained accessible. Additionally, to support the company’s recent business merger, Taylor Design developed new design standards to celebrate and advance the branding and culture of the two former companies into one unified look and feel moving forward.
