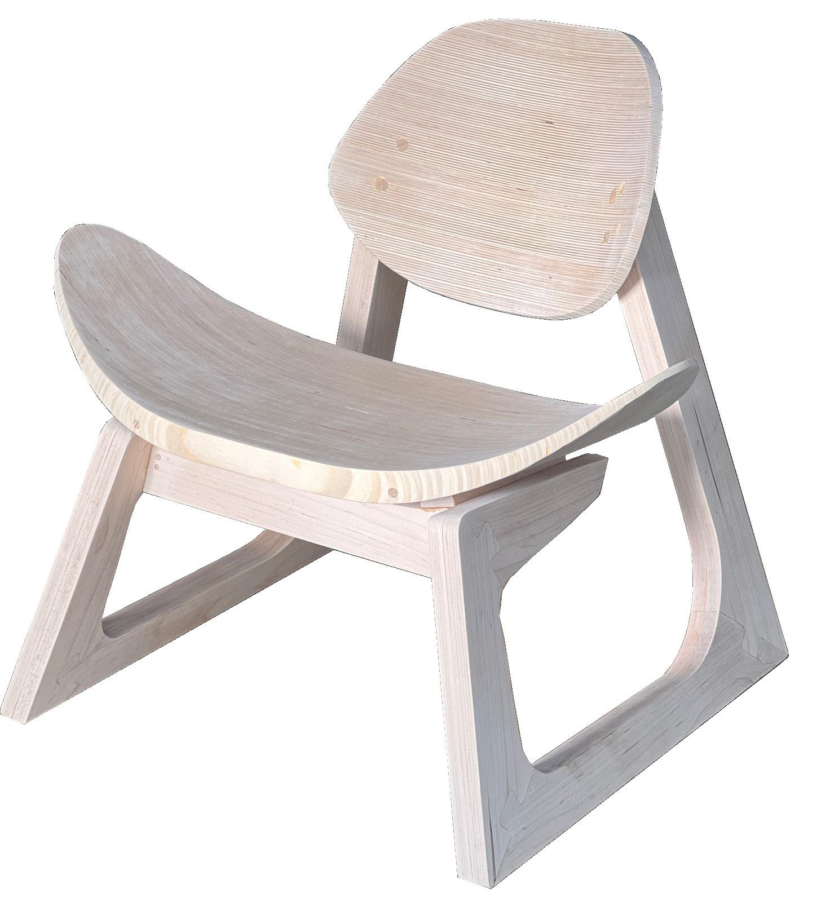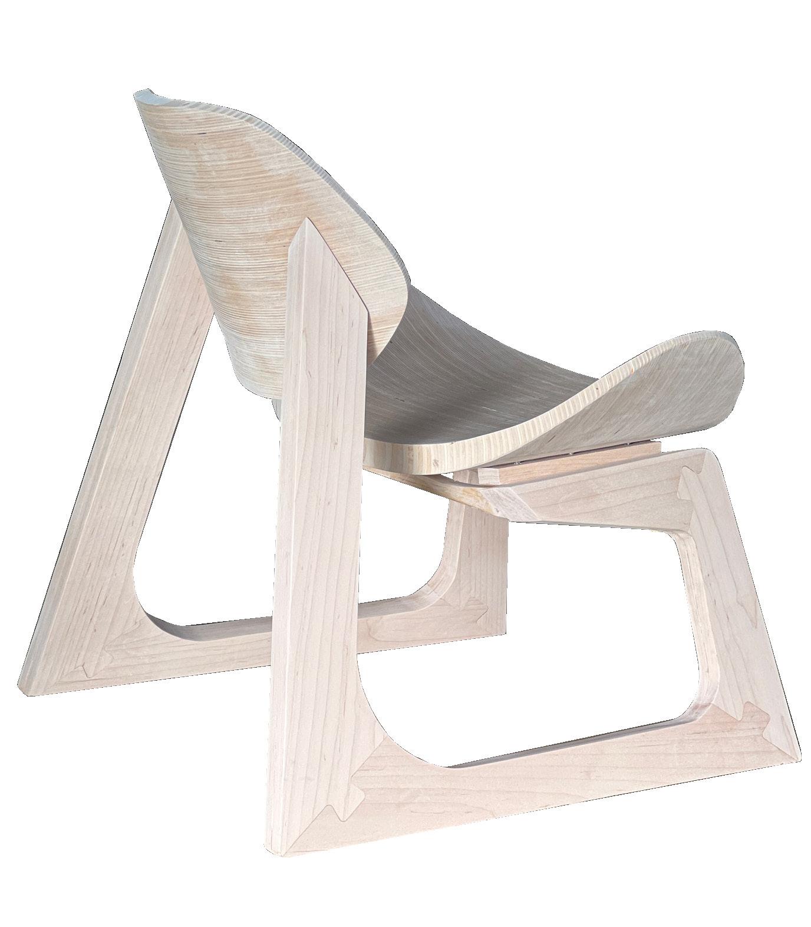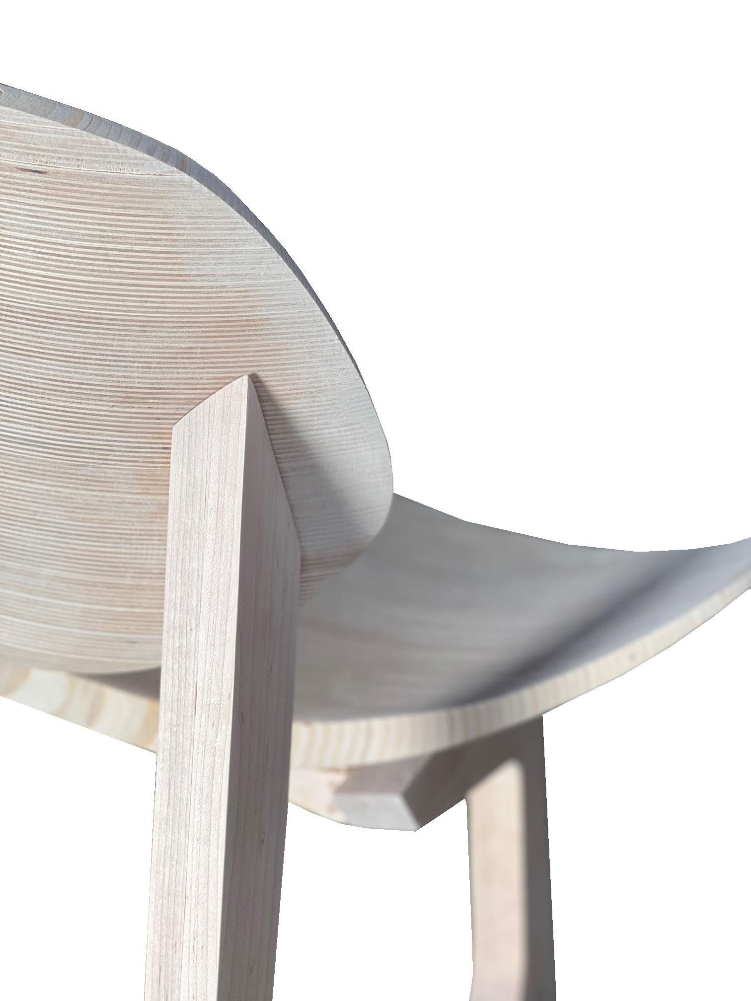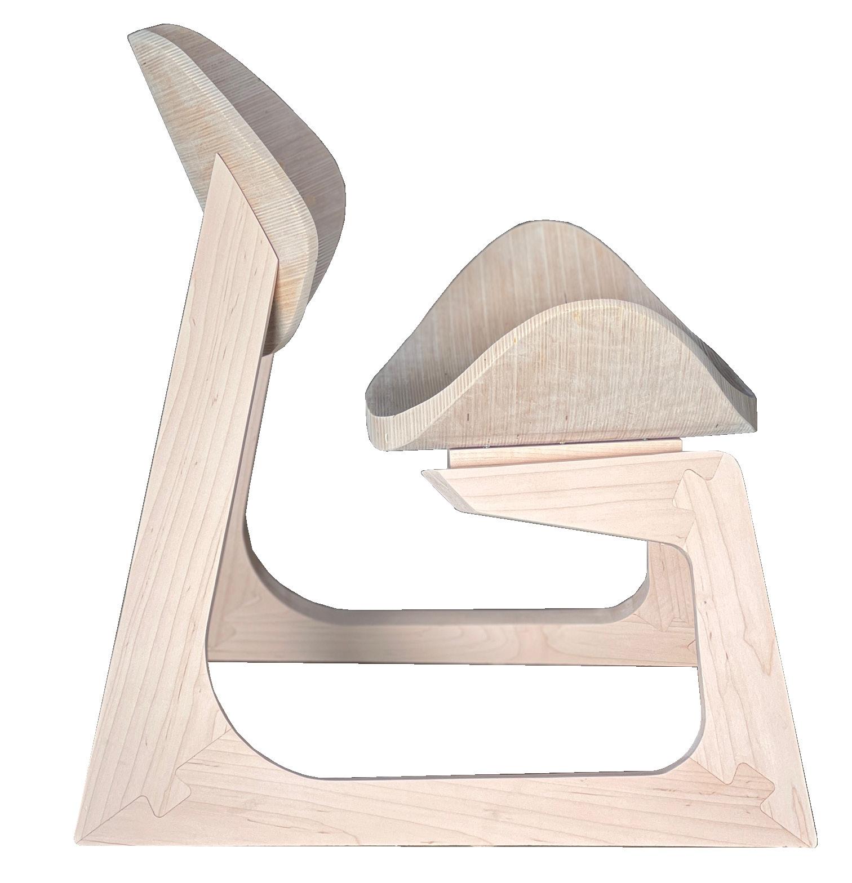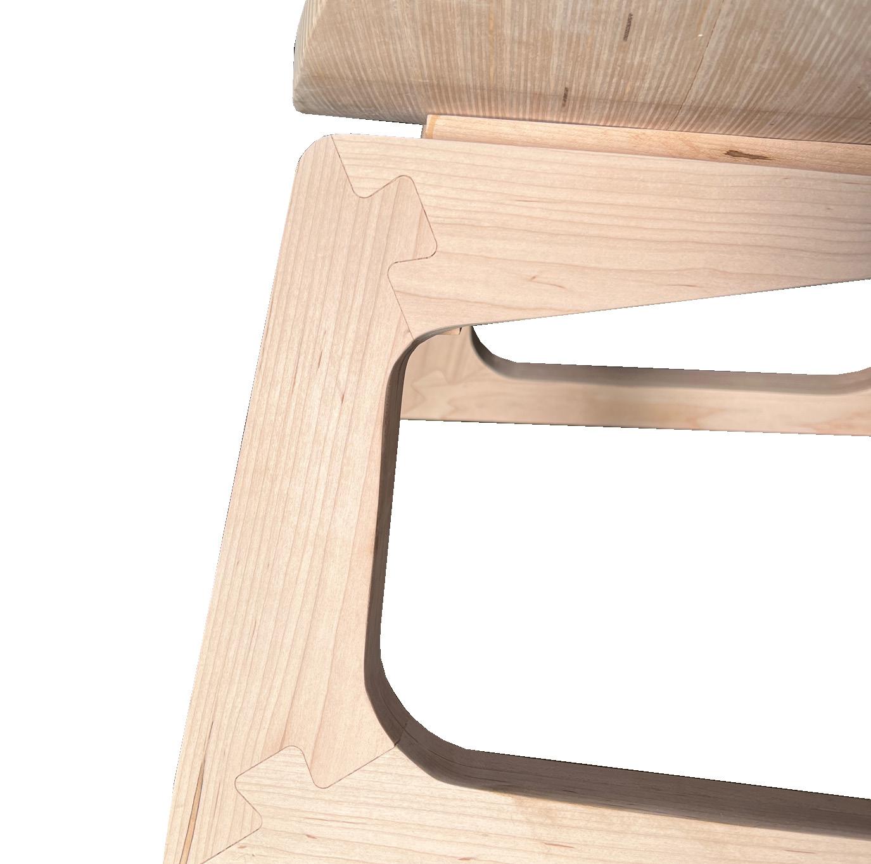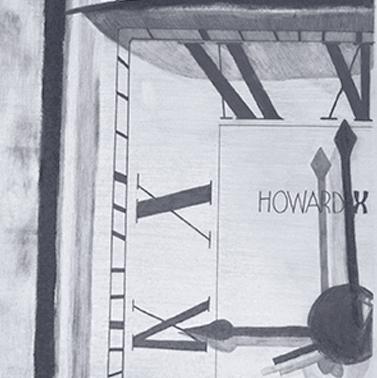

PORTFOLIO TAYLOR REYNOLDS
INTERIOR ARCHITECTURE AND DESIGN
2020-2025
RESUME
TAYLOR REYNOLDS
CONTACT



(318) 210-7896
taylor.tbrown@gmail.com
Denver, CO
EDUCATION
UNIVERSITY OF ARKANSAS
FAY JONES SCHOOL OF ARCHITECTURE AND DESIGN
Graduation: May 2023
Bachelors of Interior Architecture and Design
GPA: 3.99
UNIVERSITY OF ARKANSAS
DALE BUMPERS COLLEGE OF AGRICULTURE, FOOD, AND LIFE SCIENCES
Graduation: May 2023
Minor of Human Development and Family Sciences
EMPLOYMENT
ACQUILANO INC.
DESIGNER
JUNE 2023 - JULY 2025
DENVER, CO
• Completed cohesive space plans after discussions with client.
• Assisted in obtaining construction permits and responding to requests for information.
• Participated in quality control walk-throughs during project construction phase.
• Reviewed and returned project submittals during Construction Administration.
• Created specialized construction details for workplace projects.
DLR GROUP
INTERIOR DESIGN INTERN
JUNE 2022 - MARCH 2023
DENVER, CO
• Assisted with construction documentation and detailing for hospitality, K-12, workplace, and higher education projects.
• Created digital renderings and 3-D models for a variety of client projects.
• Collaborated with various DLR Group teams across the nation.
• Researched and specified material selections.
LAMBERT HOME
INTERIOR DESIGN INTERN
JUNE 2021 - JULY 2021
SOUTHLAKE, TEXAS
• Created digital renderings and 3-D models for a variety of residential projects.
• Gained material samples and organized the studio’s material library.
• Developed client presentations, including inspiration photographs and projected designs.
UNIVERSITY OF ARKANSAS
HISTORY OF INTERIOR DESIGN TEACHING ASSISTANT
URBAN PLANNING TEACHING ASSISTANT
FALL 2021 | SPRING 2022
FAYETTEVILLE, AR
• Lead review sessions before exams and created in-depth study material for students.
• Evaluated and graded exams and assignments.
• Assisted students with assignments and difficult concepts.
LEADERSHIP
IIDA ROCKY MOUNTAIN CHAPTER
COMMUNICATIONS COMMITTEE
SPRING 2024 - PRESENT
ASID - NATIONAL
STUDENT PORTFOLIO COMPETITION SEMI-FINALIST
SPRING 2023
TAU SIGMA DELTA DESIGN HONOR SOCIETY
INTERIOR DESIGN MEMBER
SPRING 2022 - SPRING 2023
UNIVERSITY OF ARKANSAS ASID
ORGANIZATION & MEMBERSHIP CHAIR
SPRING 2021 - SPRING 2023
SKILLS
ADOBE SUITES
AUTODESK REVIT
RHINOCEROS 6
ENSCAPE AUTOCAD
V-RAY
HAND DRAFTING
LASER CUTTING
MODEL BUILDING
WOOD WORKING
3-D PRINTING

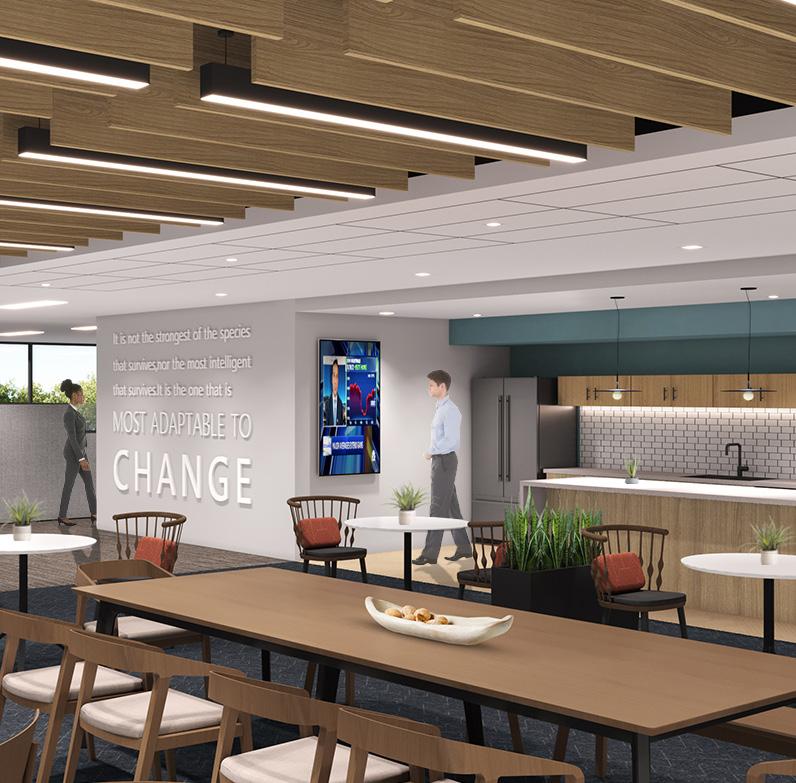
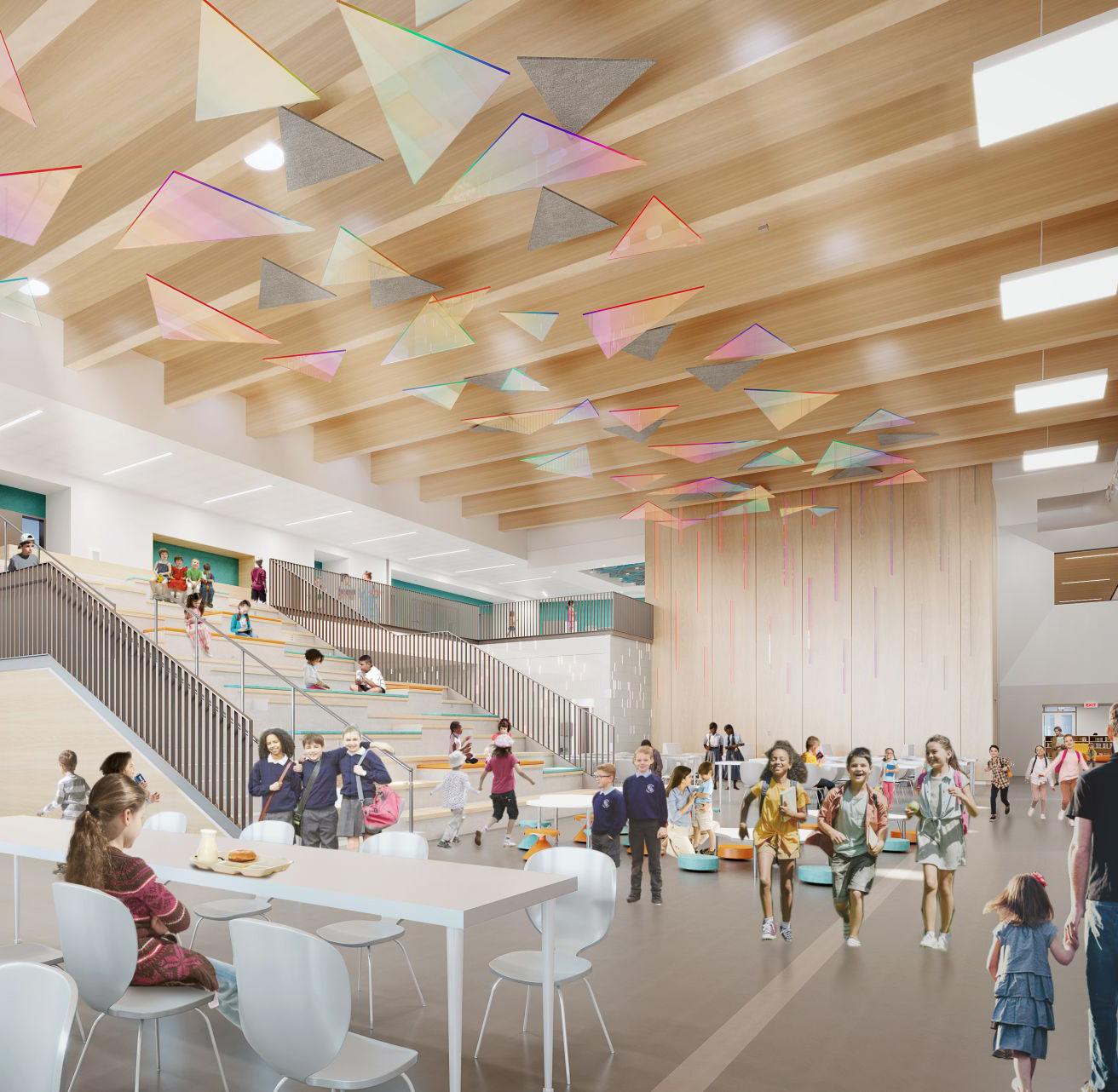



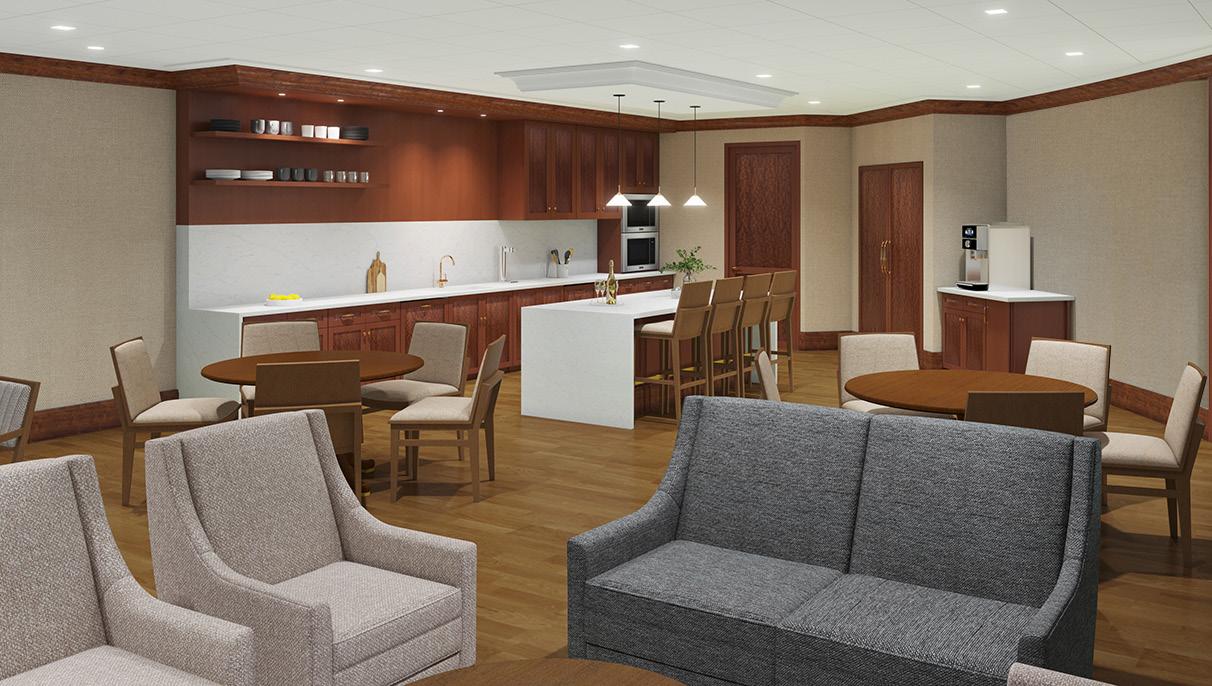

MARSICO FUNDS
WORKPLACE
ACQUILANO INC.
Located in the Tabor Center in downtown Denver, Colorado, the remodel of the Marsico office included new finishes, an updated break room design, fresh furniture layouts, and lighting. The existing office was designed in the year 2000. Seeking to maintain the character of the office while providing updated furniture and finishes was a key concept throughout the design of this office space. This project successfully completed constructed in 2024.
FLOOR PLAN DETAILING
SCHEDULED PARTITION, RE: PLANS
SCHEDULED QUARTZ SLAB, RE: ELEVATIONS & FINISH SCHEDULE
MITER EDGE EDGE OF COUNTER TOP BELOW
RE: ELEVATION FOR WALL FINISH RE: ELEVATION FOR SHELF QUANTITY WOOD, AS SCHEDULED ON SUBSTRATE FEDERAL
DESIGN OPTIONS

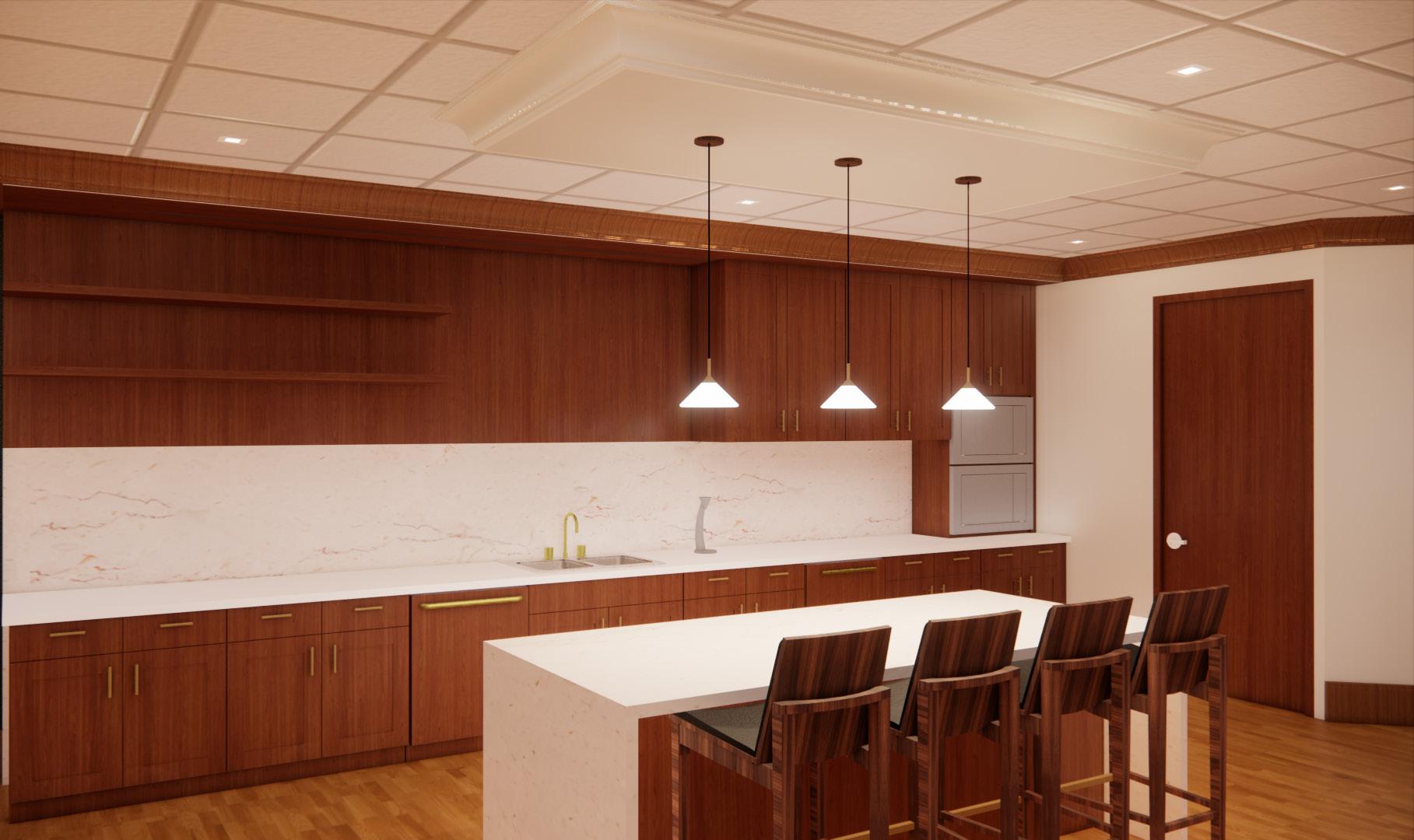
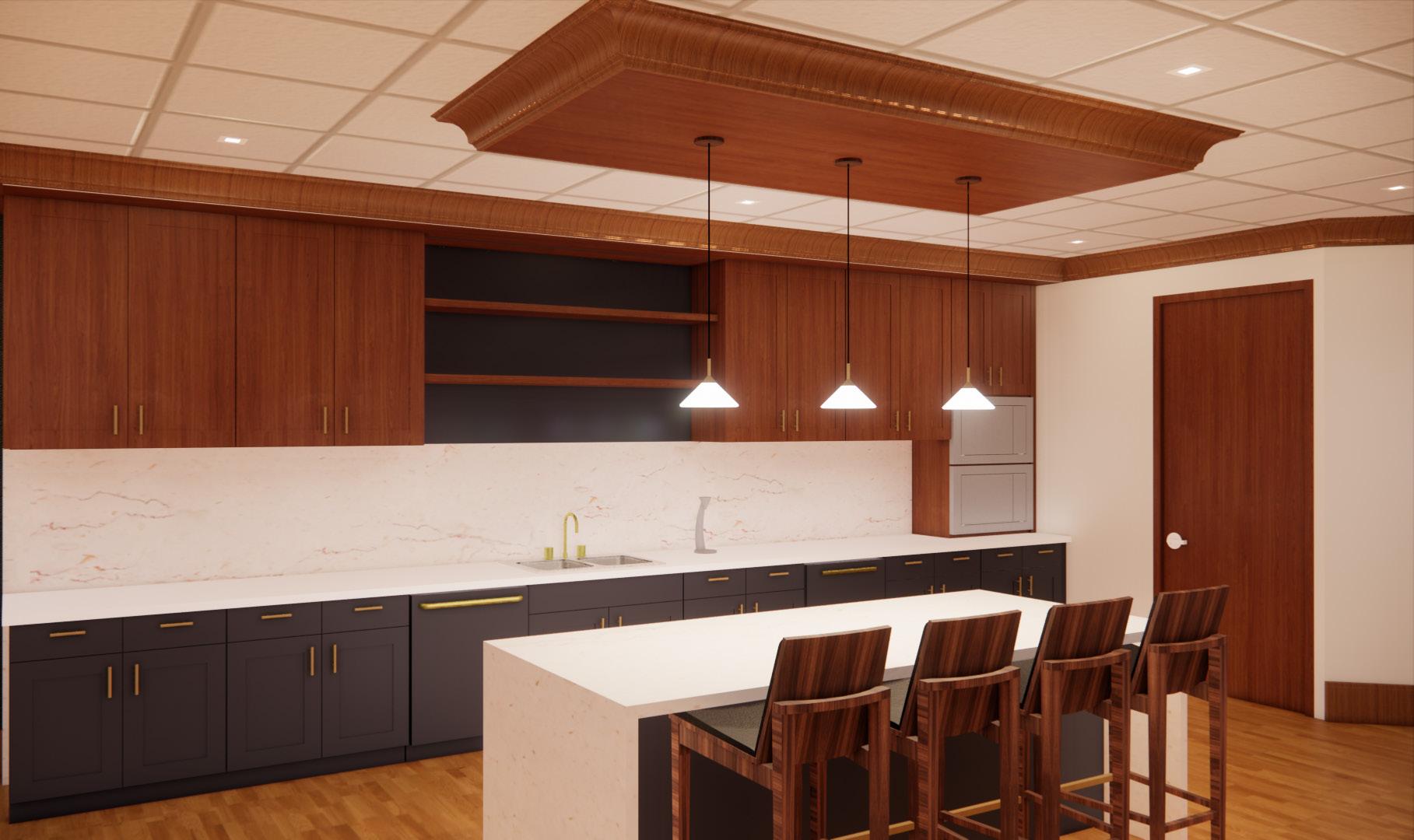
EAST ELEVATION
WEST ELEVATION


JOHNS MANVILLE
WORKPLACE
ACQUILANO INC.
This 92,644 square foot project consisted of a renovation of an existing interior office space located in downtown Denver. The scope of this project included new partition locations, vibrant and updated finishes, electrical/data work, furniture selections, and graphic design throughout all six floors. Branding was a large aspect of this project, as the client has a vibrant history. The space was designed to feel fresh, collaborative, and timeless. This project is currently under construction.
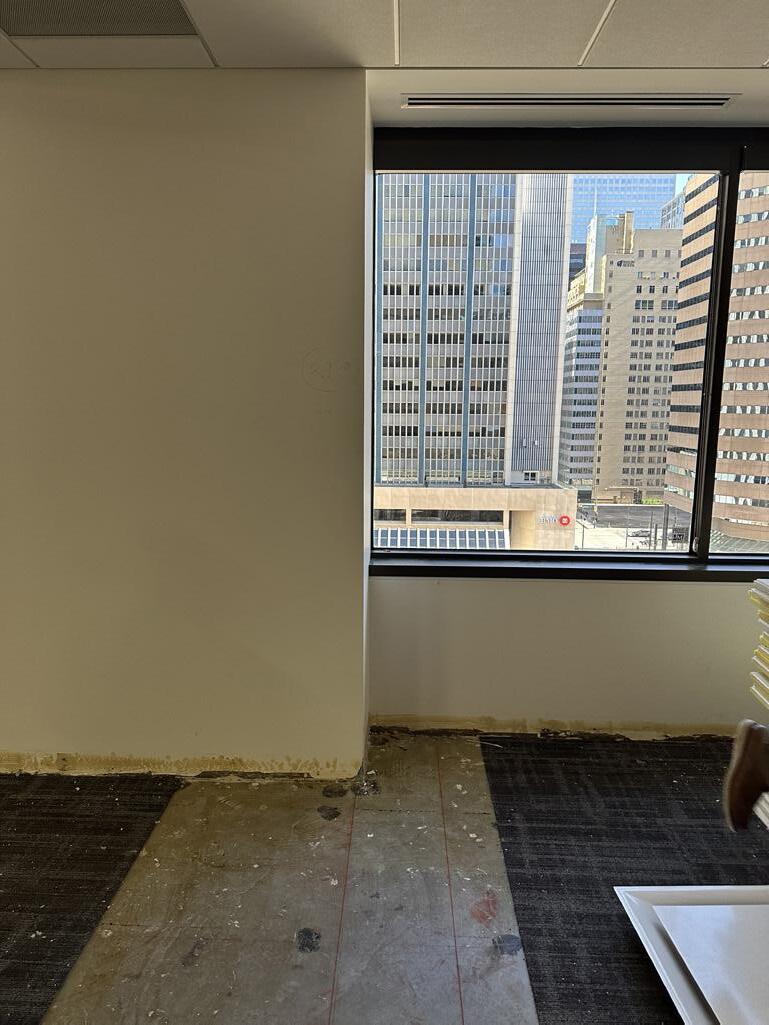


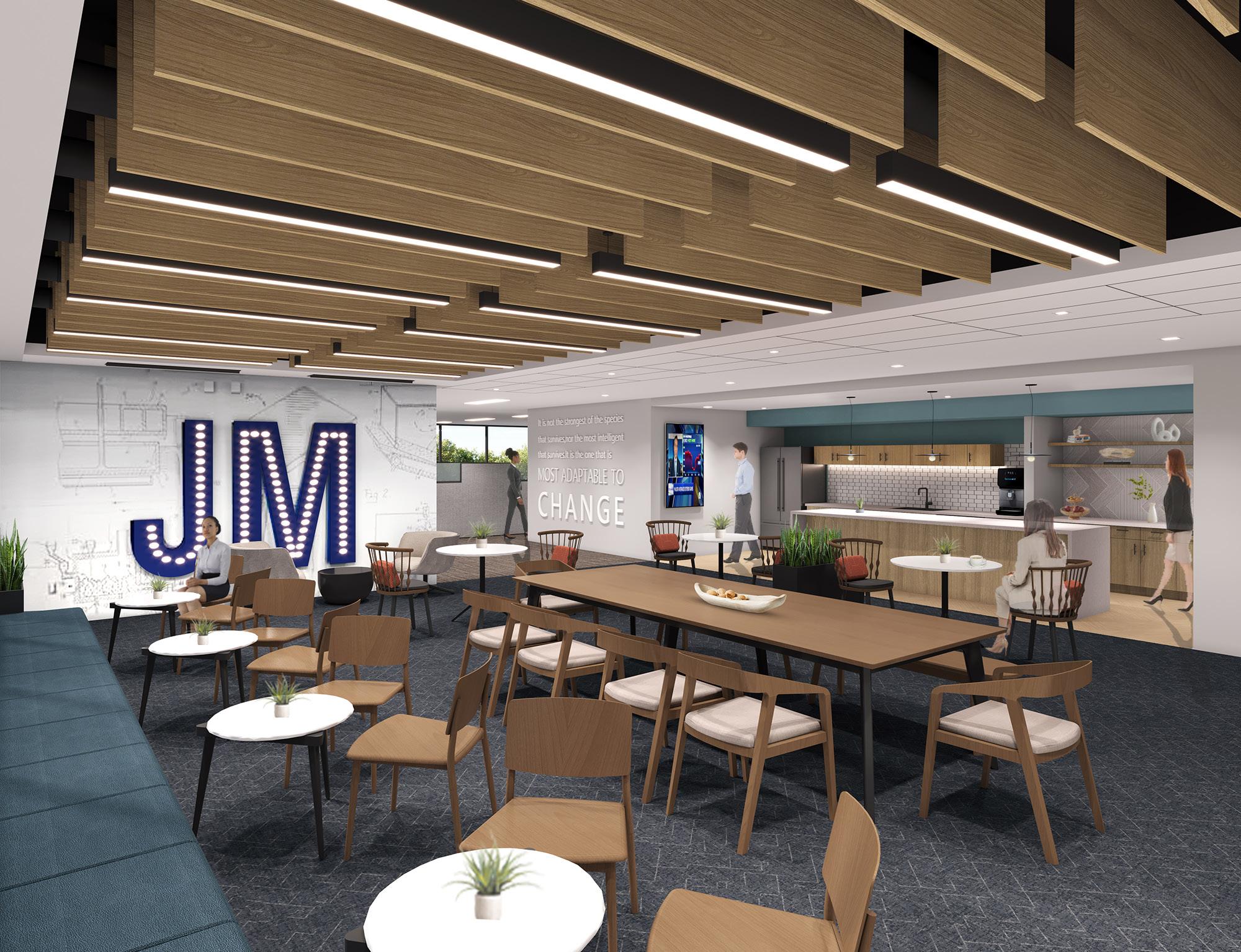







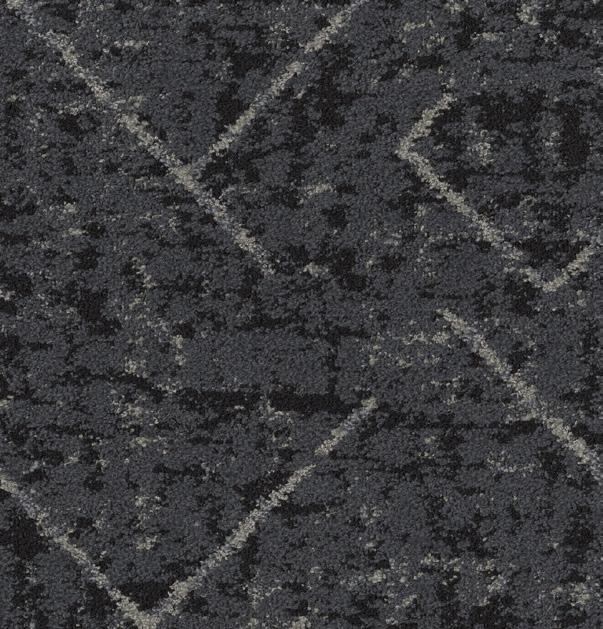
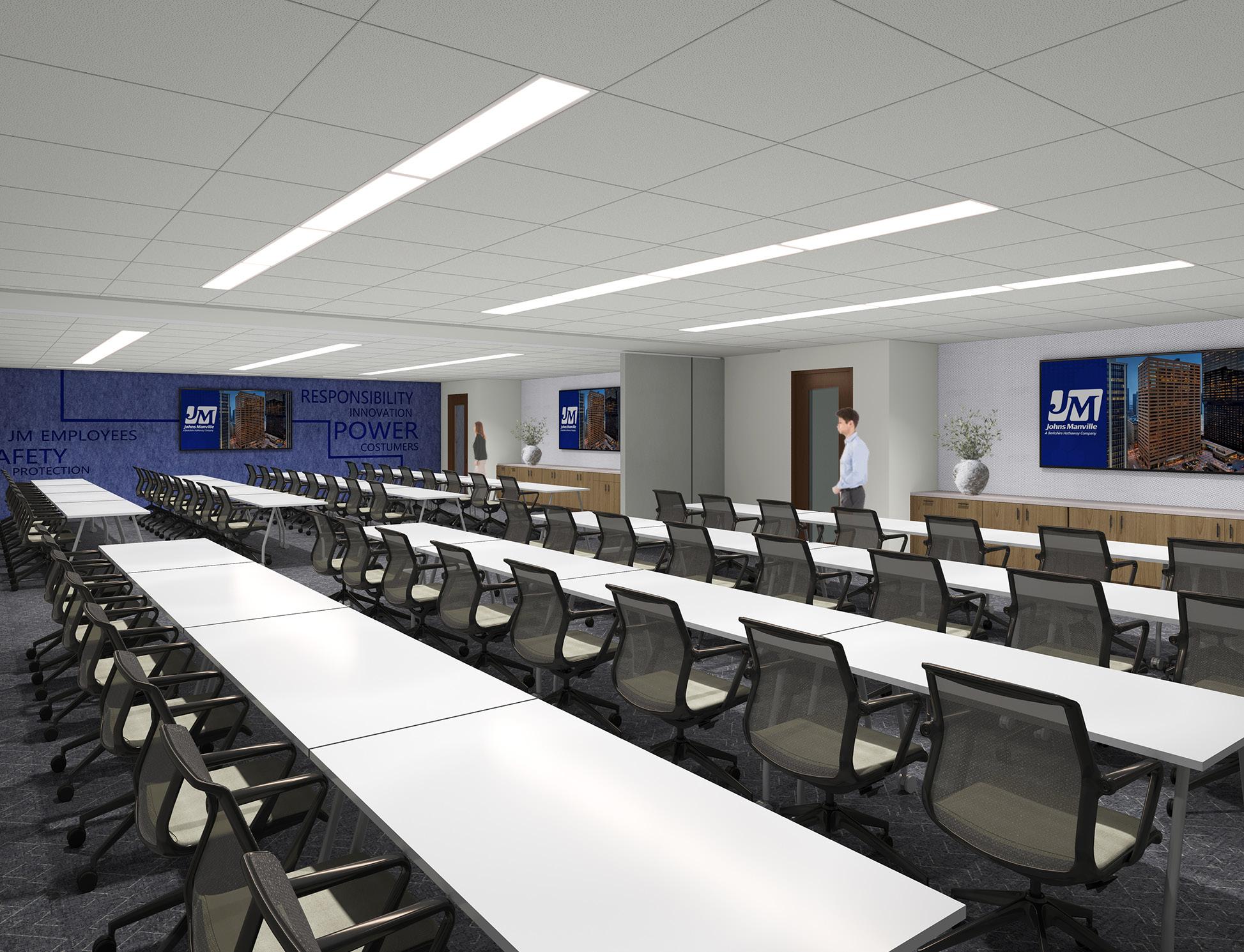


RASA K-8
EDUCATION
DLR GROUP
A ground-up construction with the Denver Public School System, the Responsive Arts & STEAM Academy (RASA) seeks to encourage a sense of wonder in students. This 120,00 square foot project seeks to engage the community, promote a healthy environment for both students and teachers, and provide flexibility throughout. Aiding with the construction documentation of this project provided a deeper insight into the process of project phases. RASA won the 2022 Rockies Design Award for un-built projects and construction was successfully completed in August 2024.
FLOOR PLAN RENDERINGS
ADMIN/TEACHER WORKROOM
ATHLETICS & P.E.
CLOSED COLLAB.
CORE LEARNING
DINING
ECE
MEDIA RESOURCES
OPEN COLLAB.
PERFORMING ARTS
SERVICES/CIRC.
SPECIALIZED LEARNING


LEVEL ONE

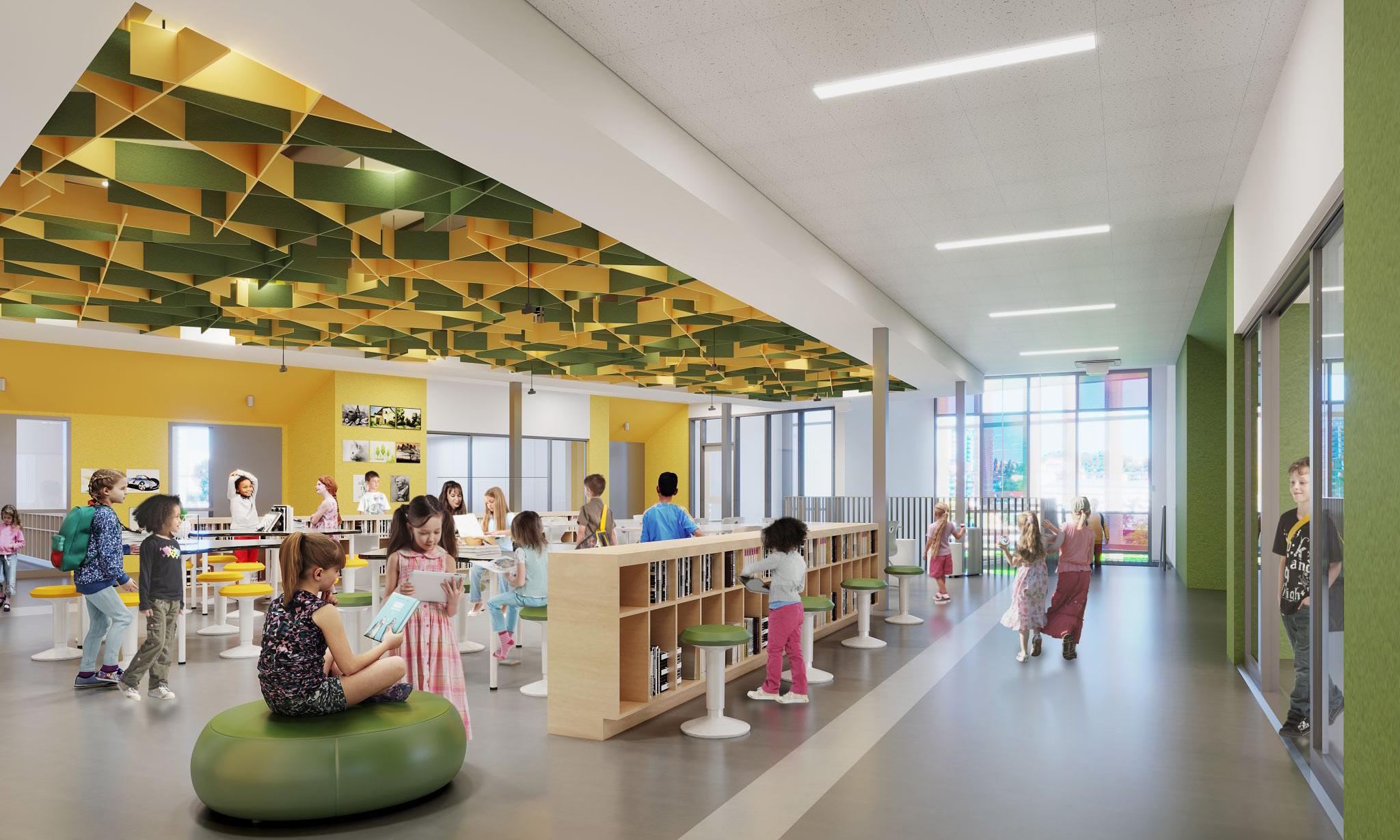
CONSTRUCTION SITE VISIT








ICE FIELD
MUSEUM
SEMESTER VIII: SPRING 2023
Ice Field is located along the South Harbor in Helsinki, Finland. Inspired by the landscape in Northern Finland, the building is composed of five buildings united under a sloping roof inspired by an iceberg form. The chiseled structure creates incredible opportunities for natural light. Within the masses is a courtyard inspired by the Finnish landscape that allows guests to experience architecture and design inside and out. Supported through a mass timber structure, Ice Field aligns with Finland’s goal of climate neutrality. A week spent studying abroad in Helsinki, Finland aided in understanding local culture and history.
PROGRAM PROGRAM CIRCULATION
SITE
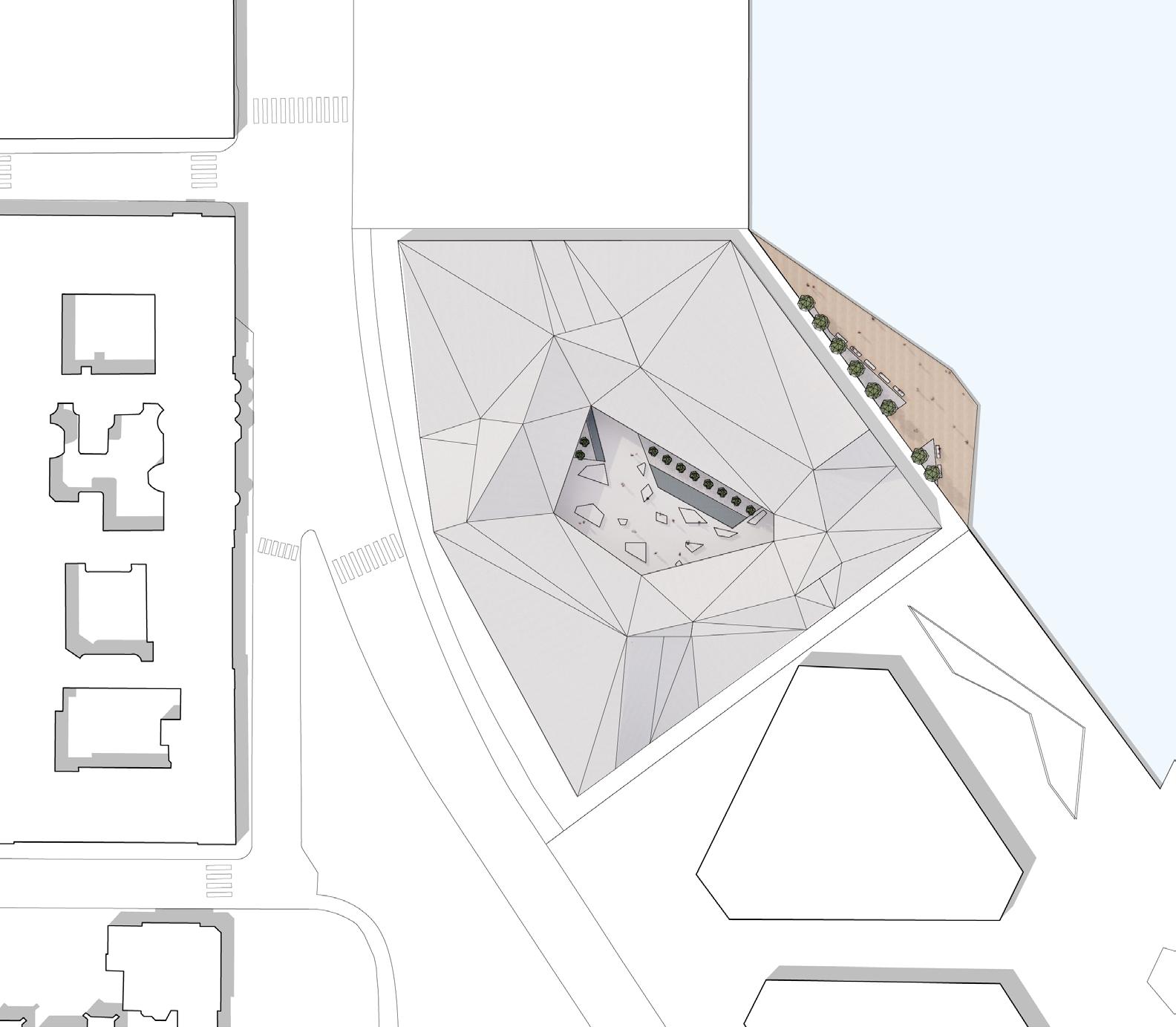
EAST ELEVATION

SOUTH ELEVATION SKETCHING

GROUND FLOOR FIRST FLOOR
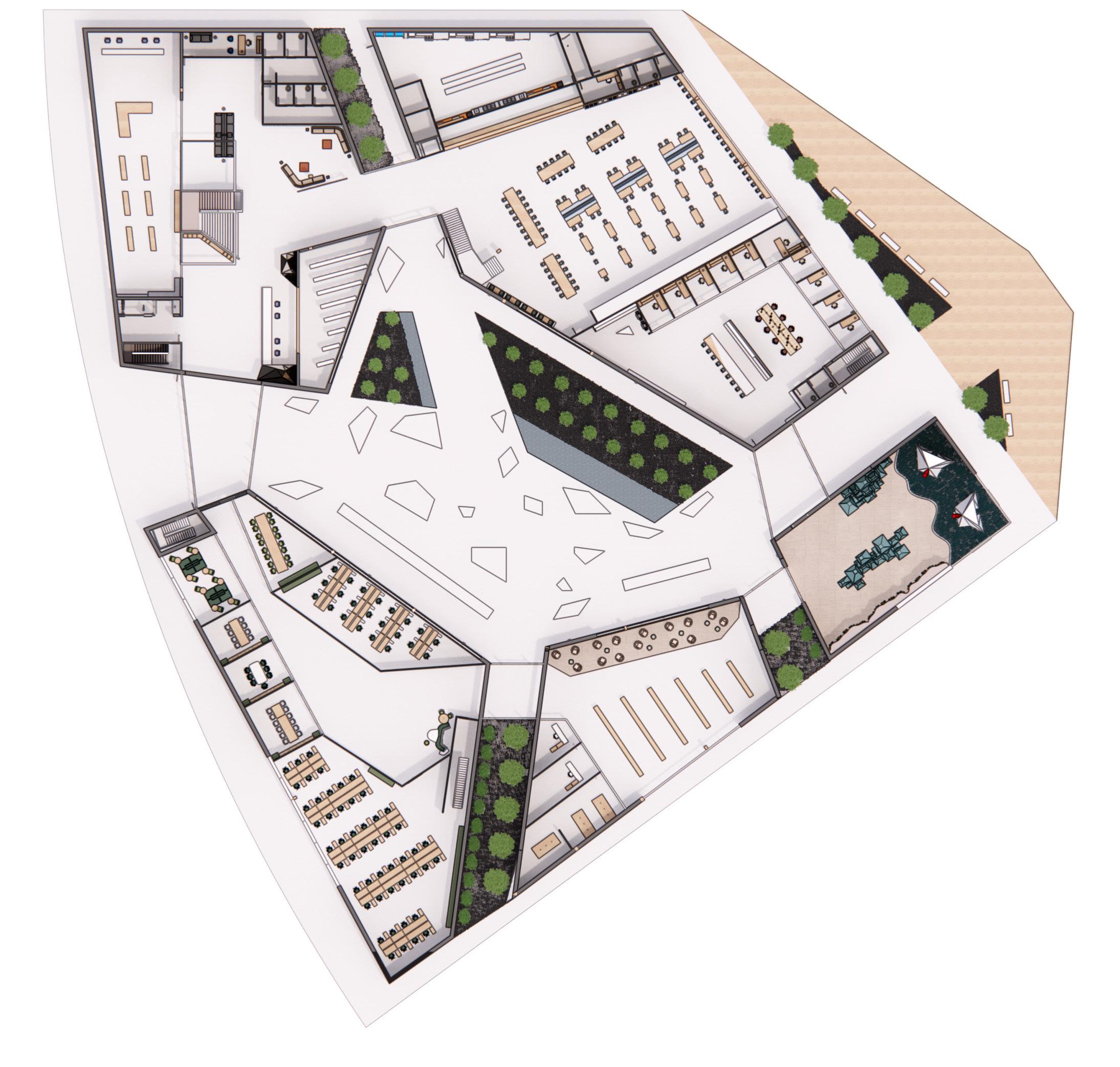

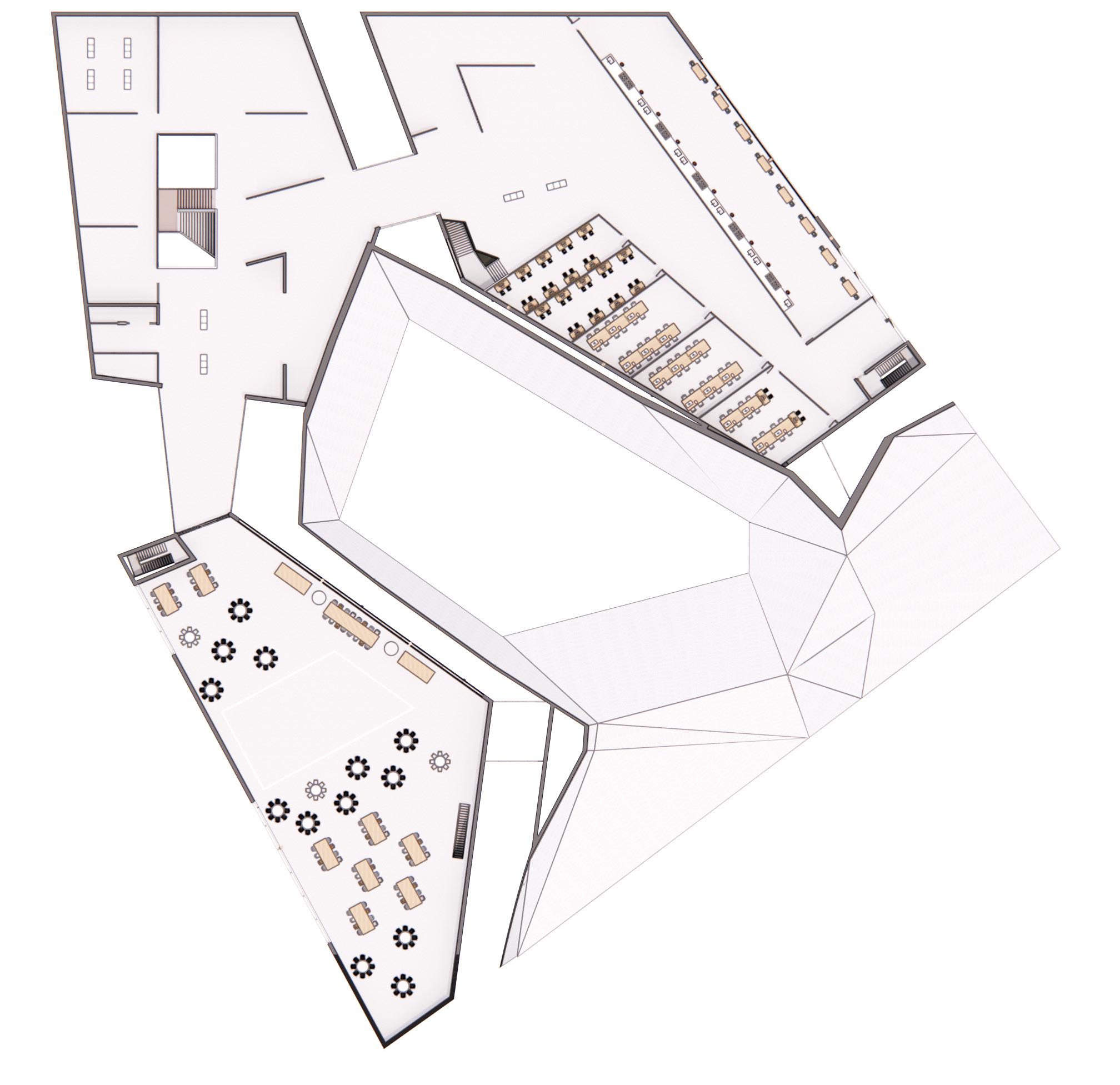


ENTRY/RECEPTION



GRAND HALL
Meeting and personnel space within Ice Field seek to provide users with a variety of options to meet individually, in small groups, or in large training sessions or lectures. These spaces were designed specifically for employees within the museum to train and further their knowledge.
The Grand Hall was designed to host large community and private events. The flexibility of the space allows the host to plan the layout accordingly while also having access to everything that might be needed. Views to the surrounding community as well as the building’s courtyard unite the outdoor environment into the interior space.



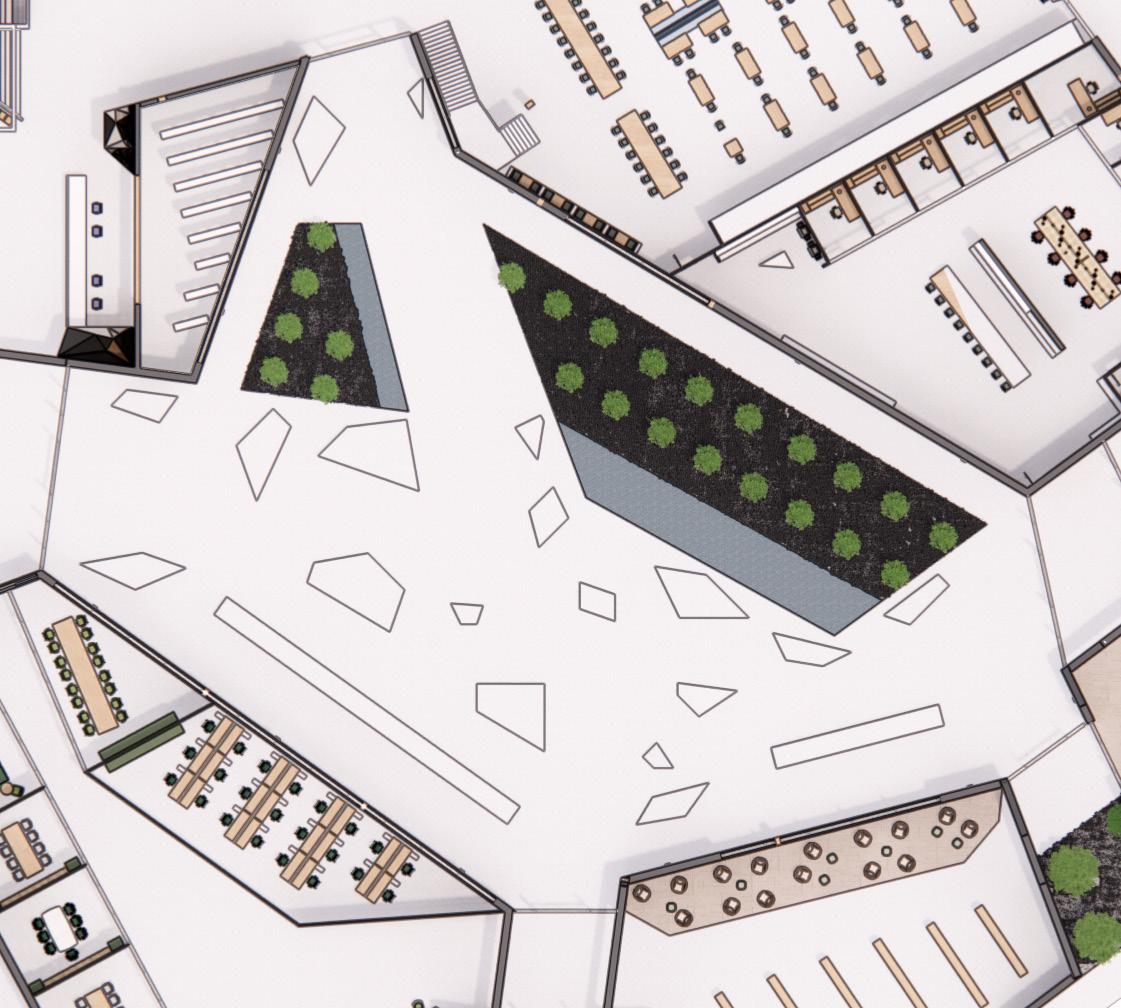
DECK
Courtyards are a recurring concept throughout Helsinki. Ice Field’s courtyard takes a dynamic shape that is derived from the iceberg form. The courtyard unites the five buildings and allows visitors a place to relax while enjoying dynamic views.
The deck of Ice Field is located along the south harbor of Helsinki, providing guests of the museum the opportunity to connect with the natural world around them. Benching throughout further enforces the concept of the iceberg form. This dynamic space also allows employees a refreshing space for a moment of clarity throughout their day.

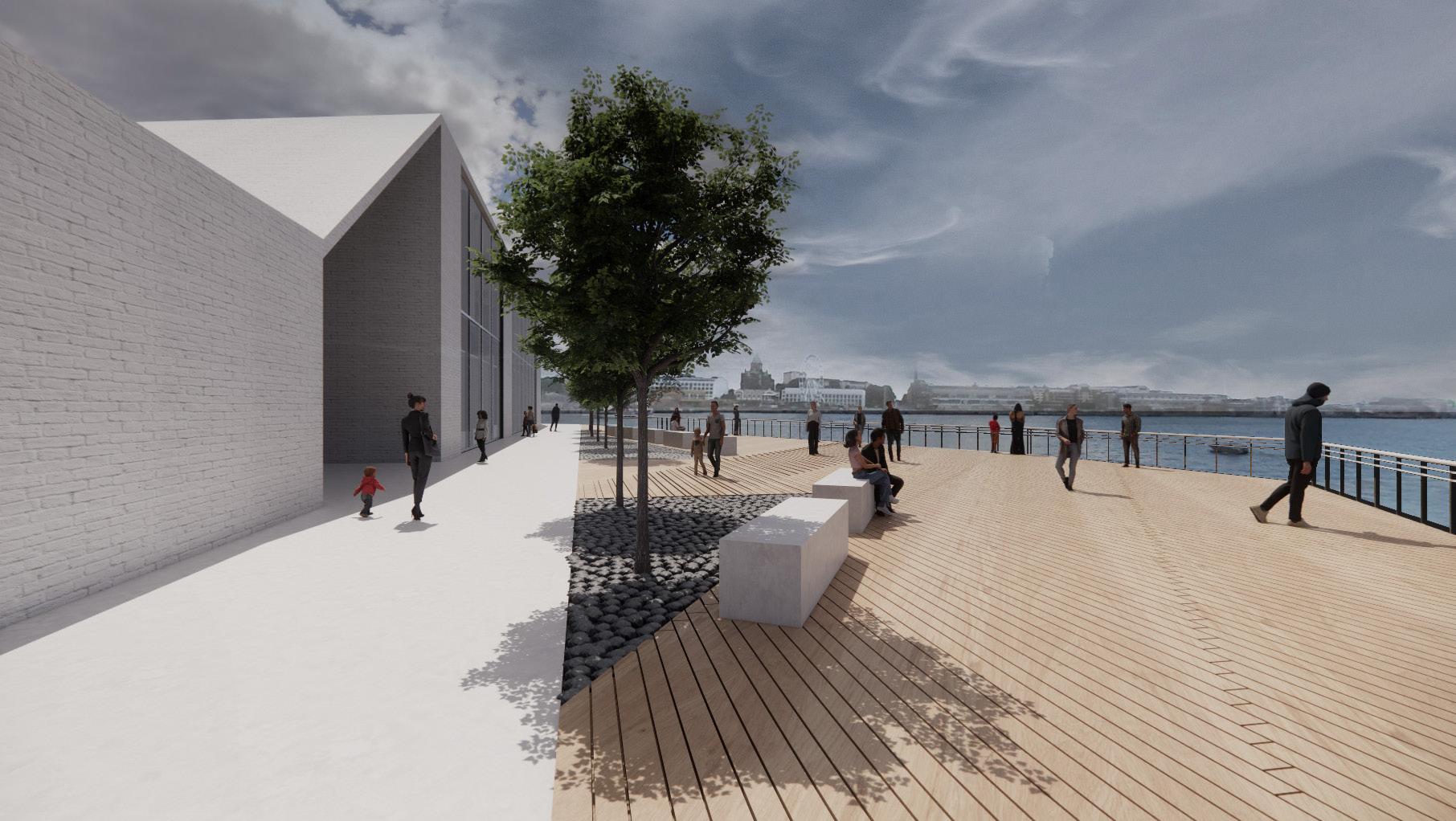
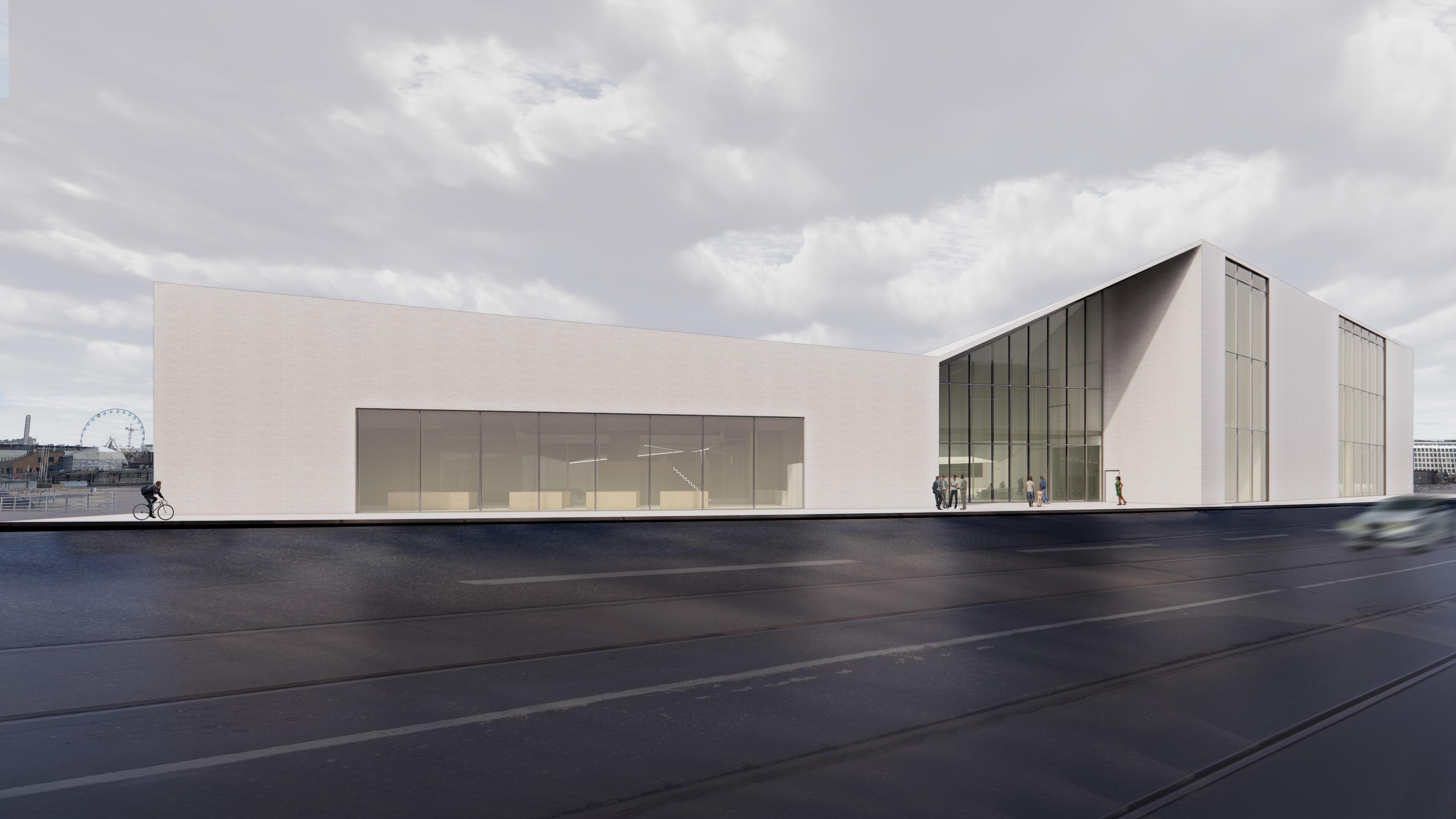


CACHE COMMUNITY
WORKPLACE
SEMESTER V: FALL 2021
Located in the Historic Mill Building in Fayetteville, Arkansas, this office building was designed for CACHE, a local company that serves the Northwest Arkansas creative community. Incorporating sustainable elements & dynamic forms promote health & wellness. Implementing inclusive design practices, the CACHE offices reflect the company’s values throughout each space. Drawing from the organic form and pattern of leaves guided the design process. This project was selected as one of two submissions by the University of Arkansas for the Gensler-Brinkmann Scholarship.
DESIGN GOALS




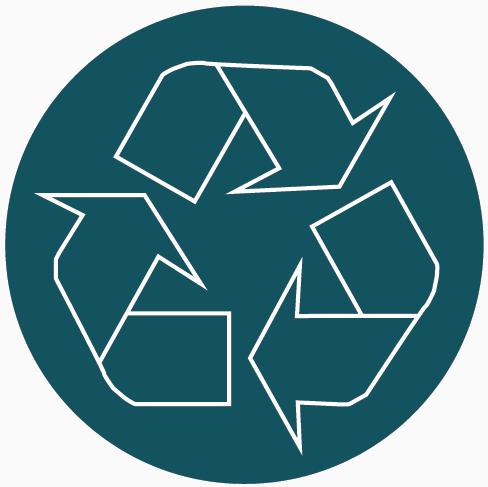
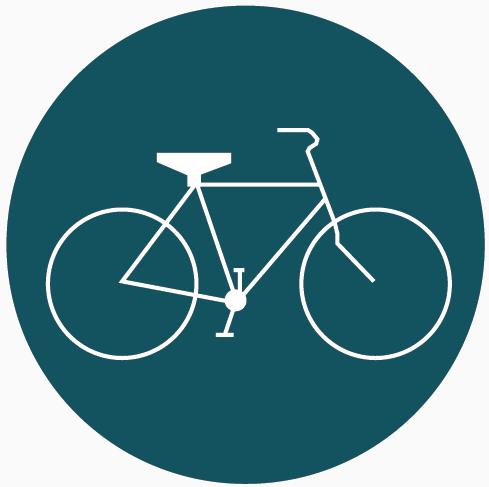


PLANS EMPLOYEE USE SIGNAGE
BLAKE
• Artist Organizer
• Often utilizes family space
• Enjoys views from second floor office
• Practices sustainability by using recycling bin
• Collaborates in focused workstation
ALLYSON JADE
• President /CEO
• Enjoys lunch in dining area.
• Appreciates accessibility to other employees from office
• Utilizes parent room as a quiet space
• Excited for a new employee to use flex office
• IT Employee
• Meditates daily in wellness space
• Enjoys taking calls in phone booth and nook spaces
• Often reads in break areas
• Holds meetings in open collaboration space


All offices secured by this designed key-card system monitored by the receptionist.
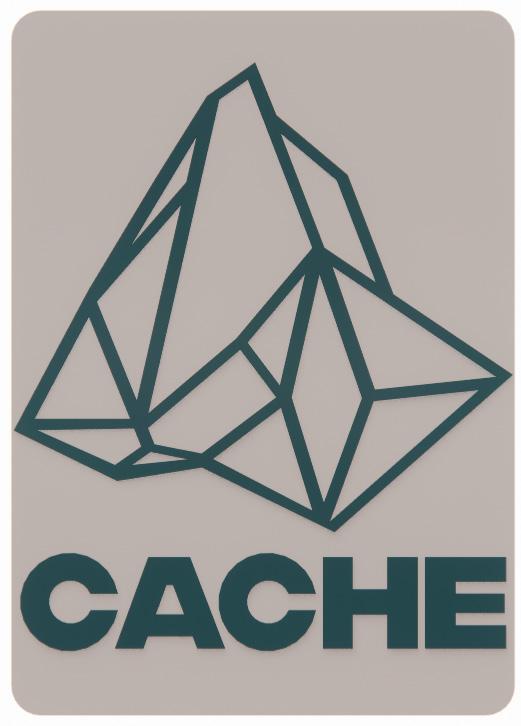
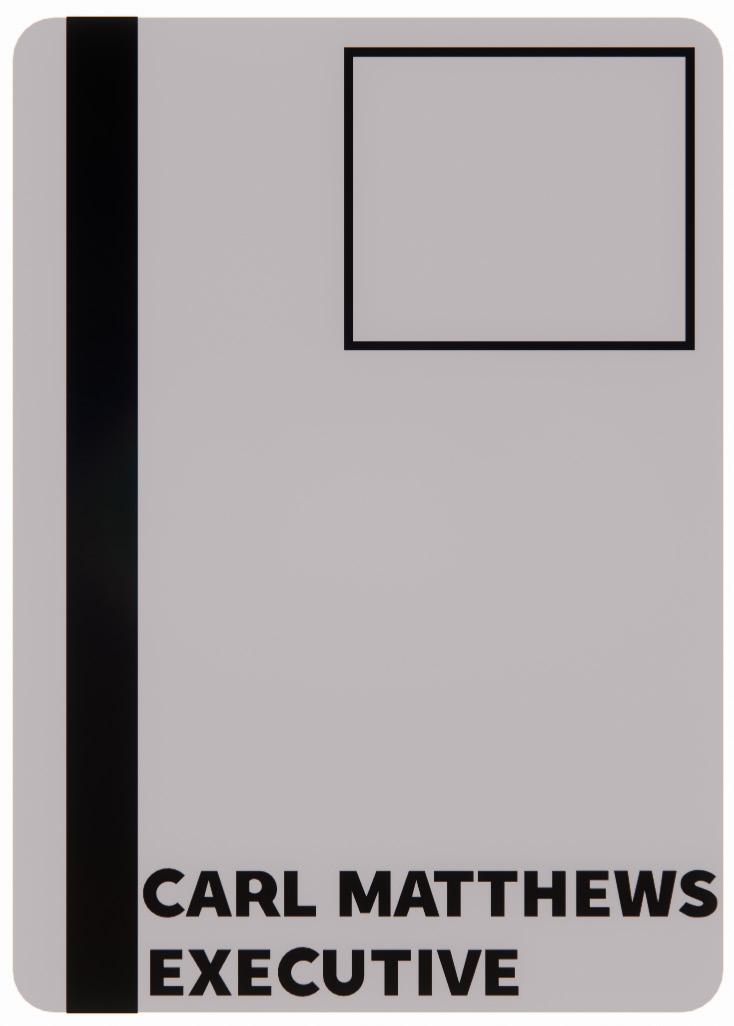




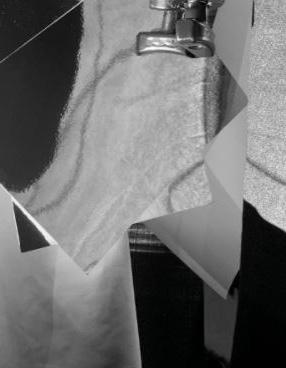


A piece from local artist Aaron Turner’s collection Black Alchemy, inspired by African American history.
A piece from local artist Aaron Turner’s collection Black Alchemy, inspired by African American history.
OPEN COLLABORATION

OPEN OFFICE
The concept of CACHE
Community stems from the ovate leaf form. This concept is present in open collaboration spaces through greenery and a ceiling element that mirrors the form of the leaf’s veins. The concept is also evident in the curved walls seen throughout the building.



Communication technology allows for a fluid environment that includes employees who prefer to work from home.
Furniture that minimizes acoustic transmission, such as chairs with glider legs, is vital in the workplace.



DESIGN BUILD
FURNITURE DESIGN
SEMESTER VII: FALL 2022
The Cloud Lamp was designed and built as a sculptural lighting piece. Seeking to evoke an ethereal feeling of delicacy, this table lamp was created through 3D printing and CNC Milling. The inspiration stems from the memory of flying through the clouds in an airplane. The Curve Chair was designed and built to be a sculptural lounge chair. Studying the human form and comfortable seating angles produced an ergonomic design. The Curve Chair promotes comfort, elegance, and minimalism. CNC Milling, stacking methods, and hand-sawing were some of the various processes involved in creating this piece.
THE CLOUD LAMP

CONCEPT IMAGERY

SKETCH

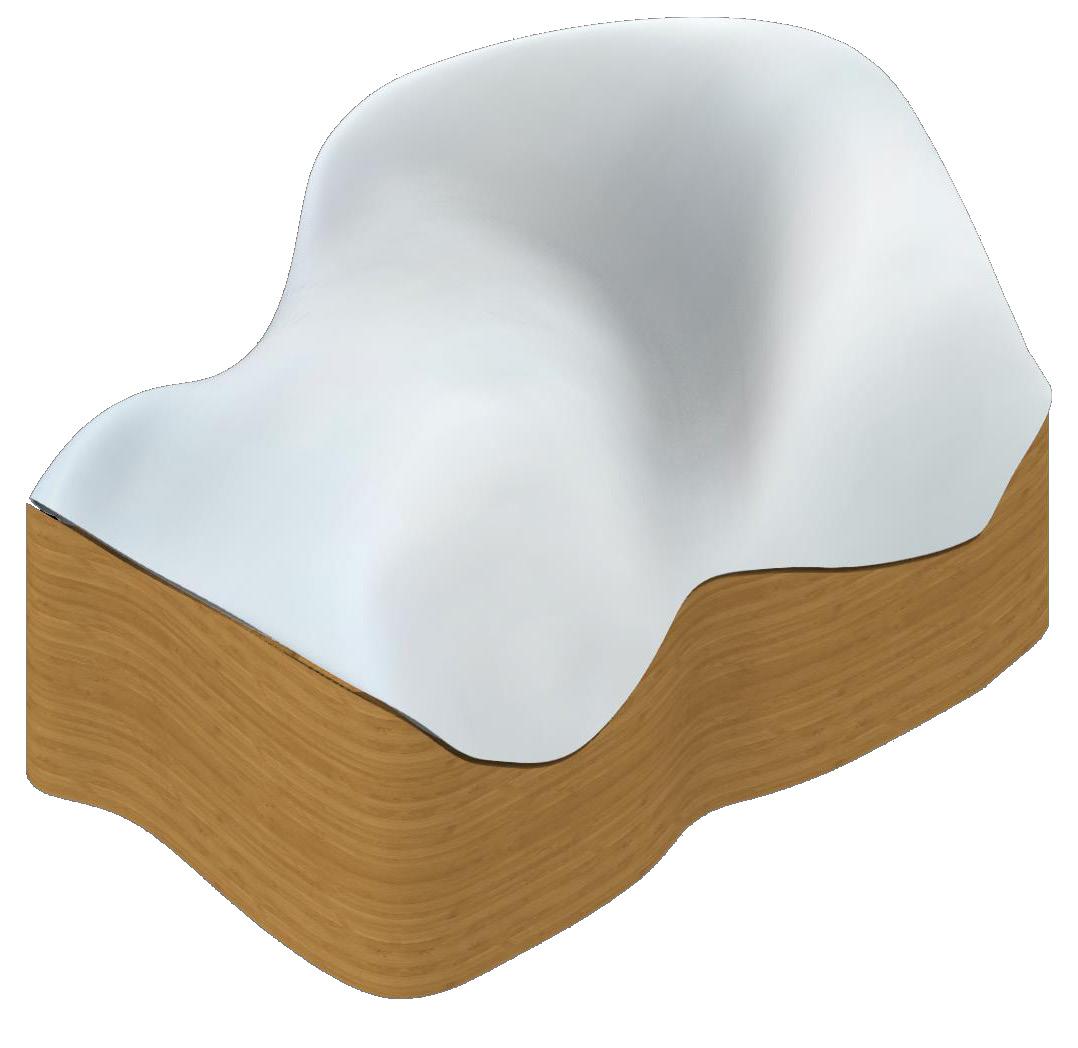
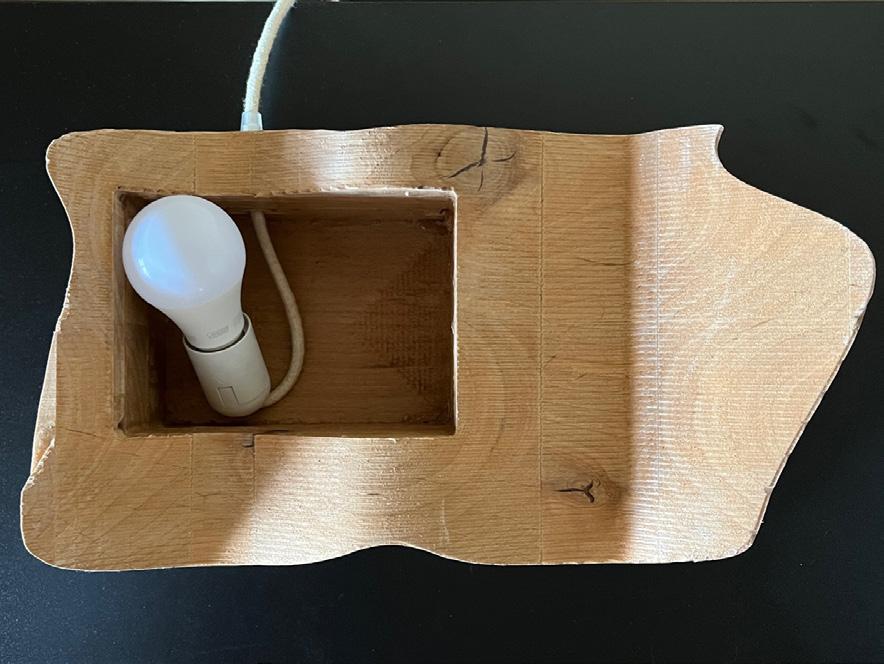
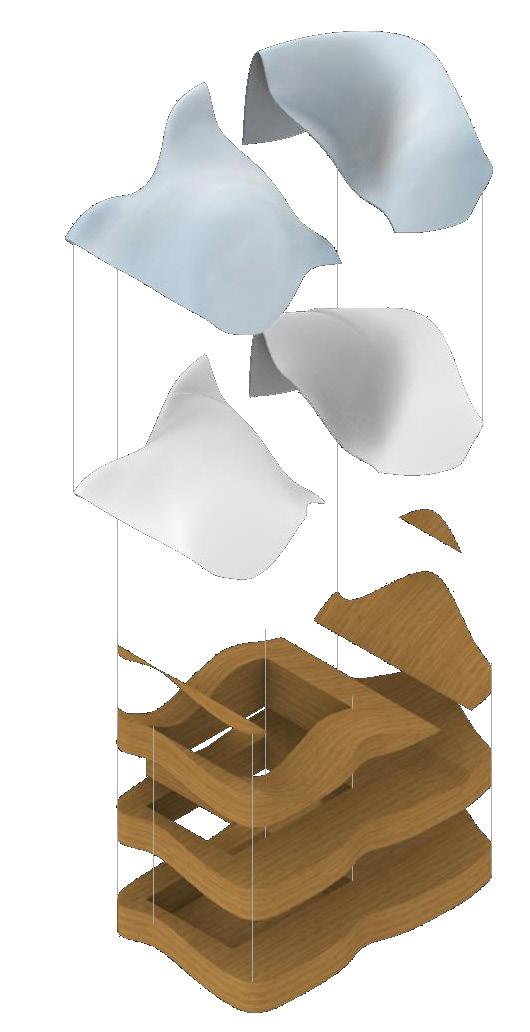
CLEAR 3-D PRINTED LAYER
WHITE 3-D PRINTED LAYER
4 LAYERS OF CNC MILLED KNOTTY ALDER WOOD BASE
FINISHED LAMP

The wood base is composed of four layers of milled Knotty Alder wood that houses the lamp’s light source. The top layers are composed of four separate 3D printed layers that filter light to create an ethereal effect similar to a cloud.

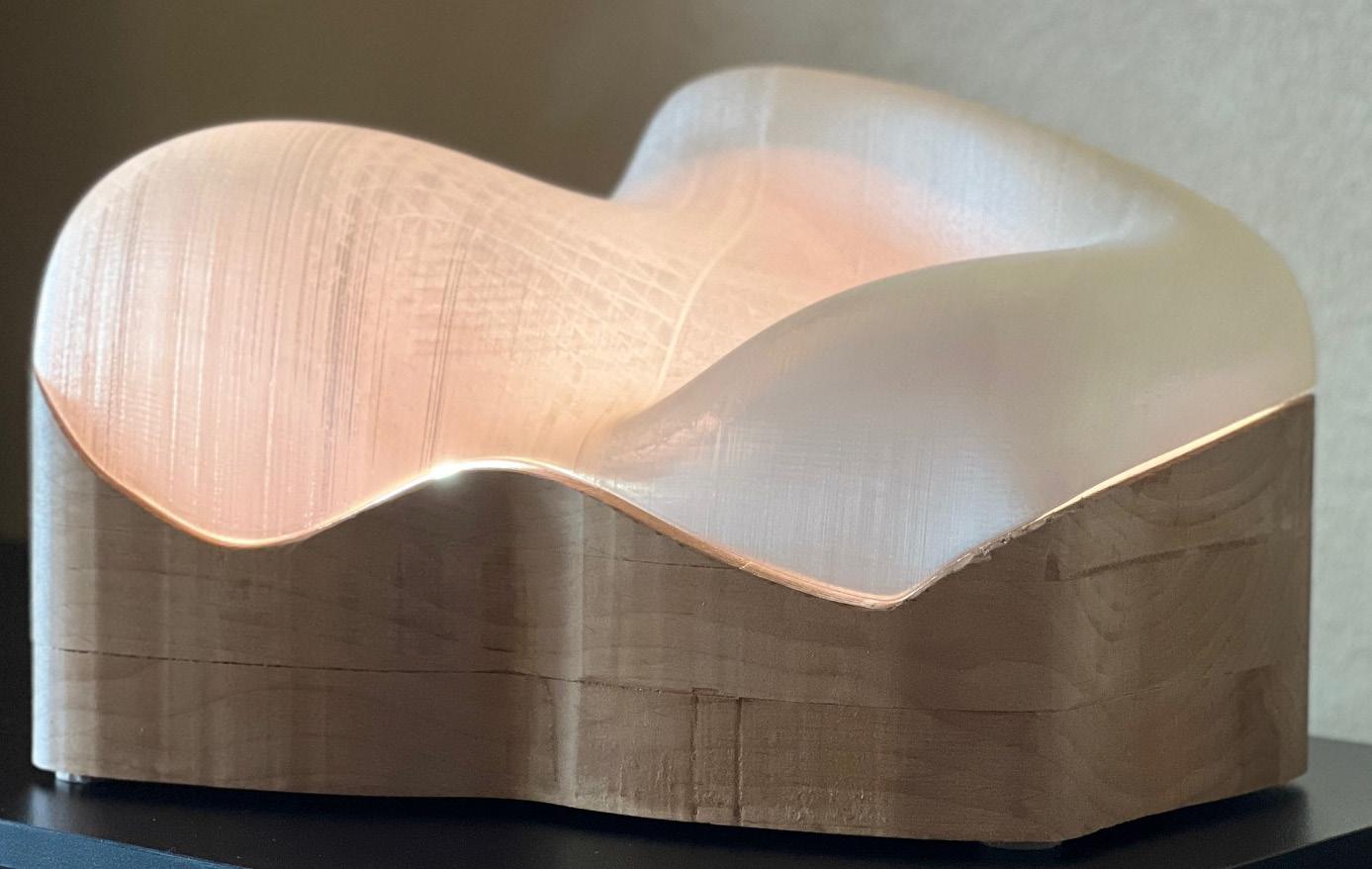
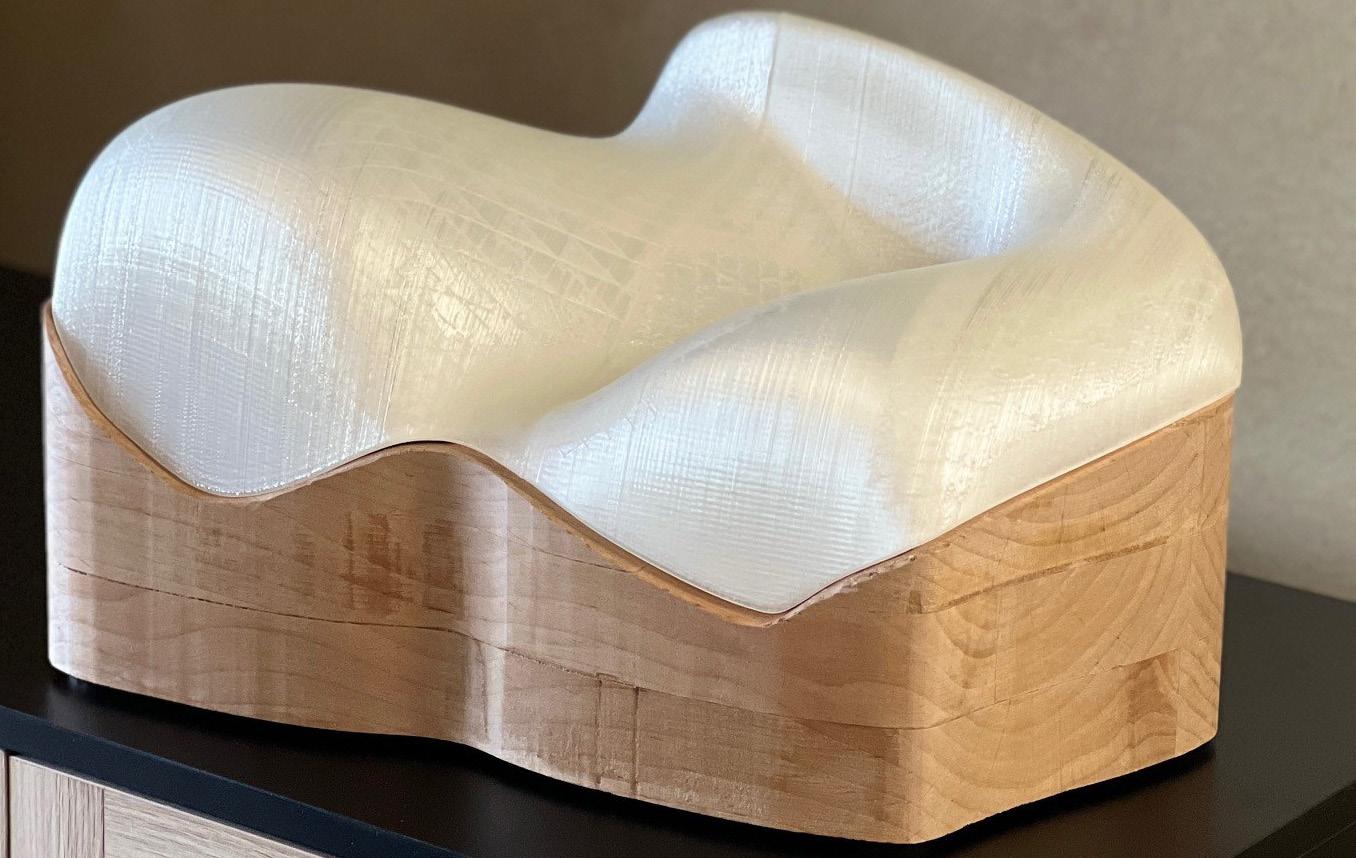


THE CURVE CHAIR
The Curve Chair’s seat and back were created using over twenty layers of stacked plywood. The legs of the chair are held together by modified dovetail joints.




DIGITAL SKETCHES PROCESS
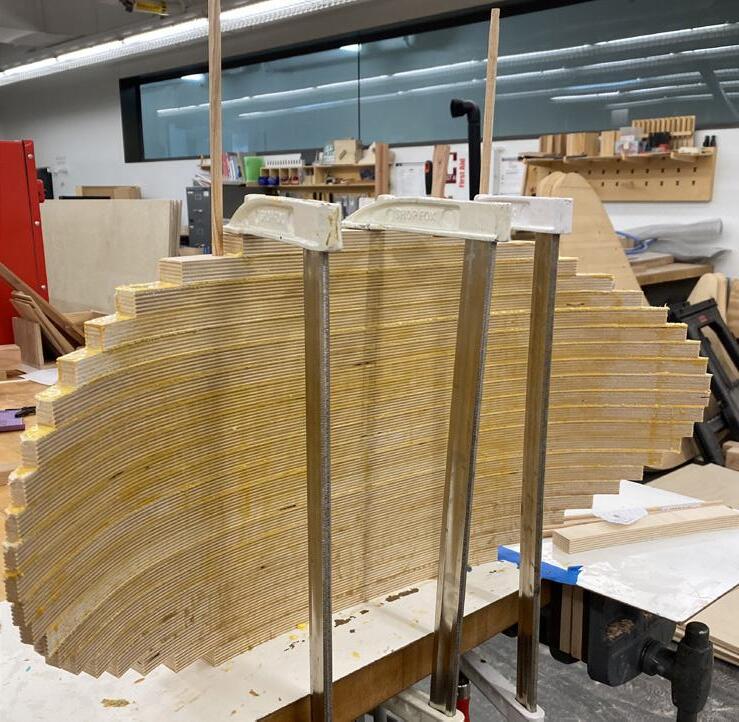
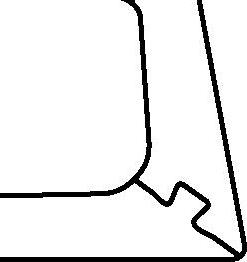
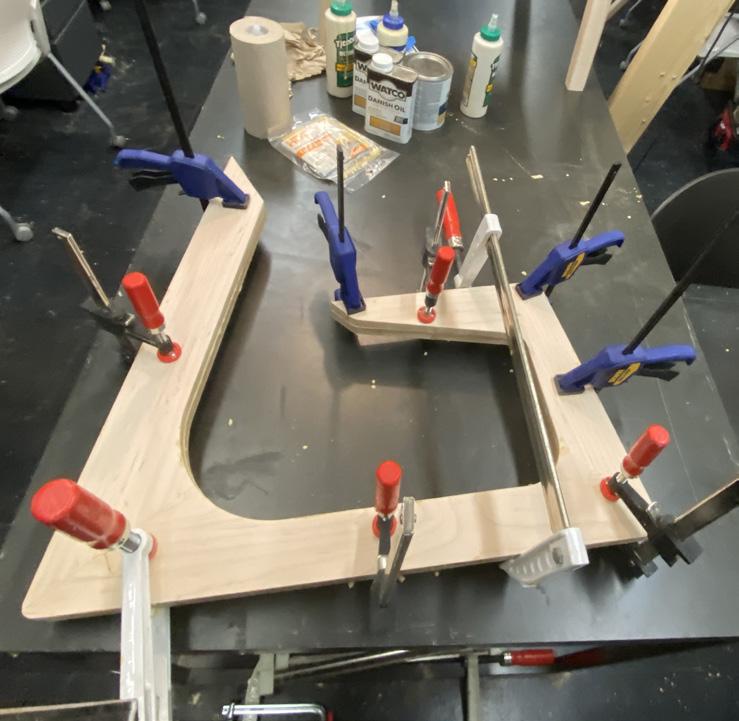
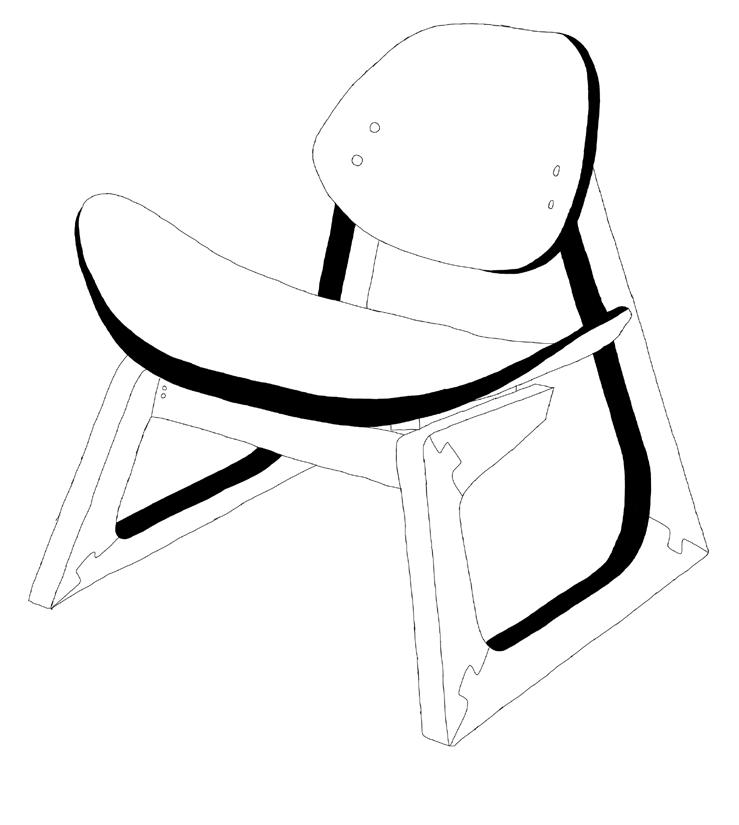
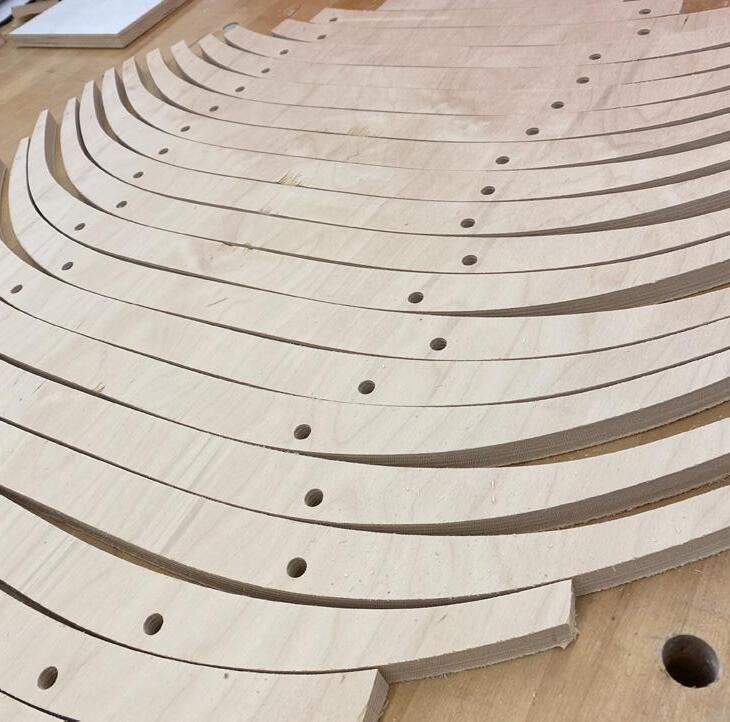

FINISHED CHAIR
