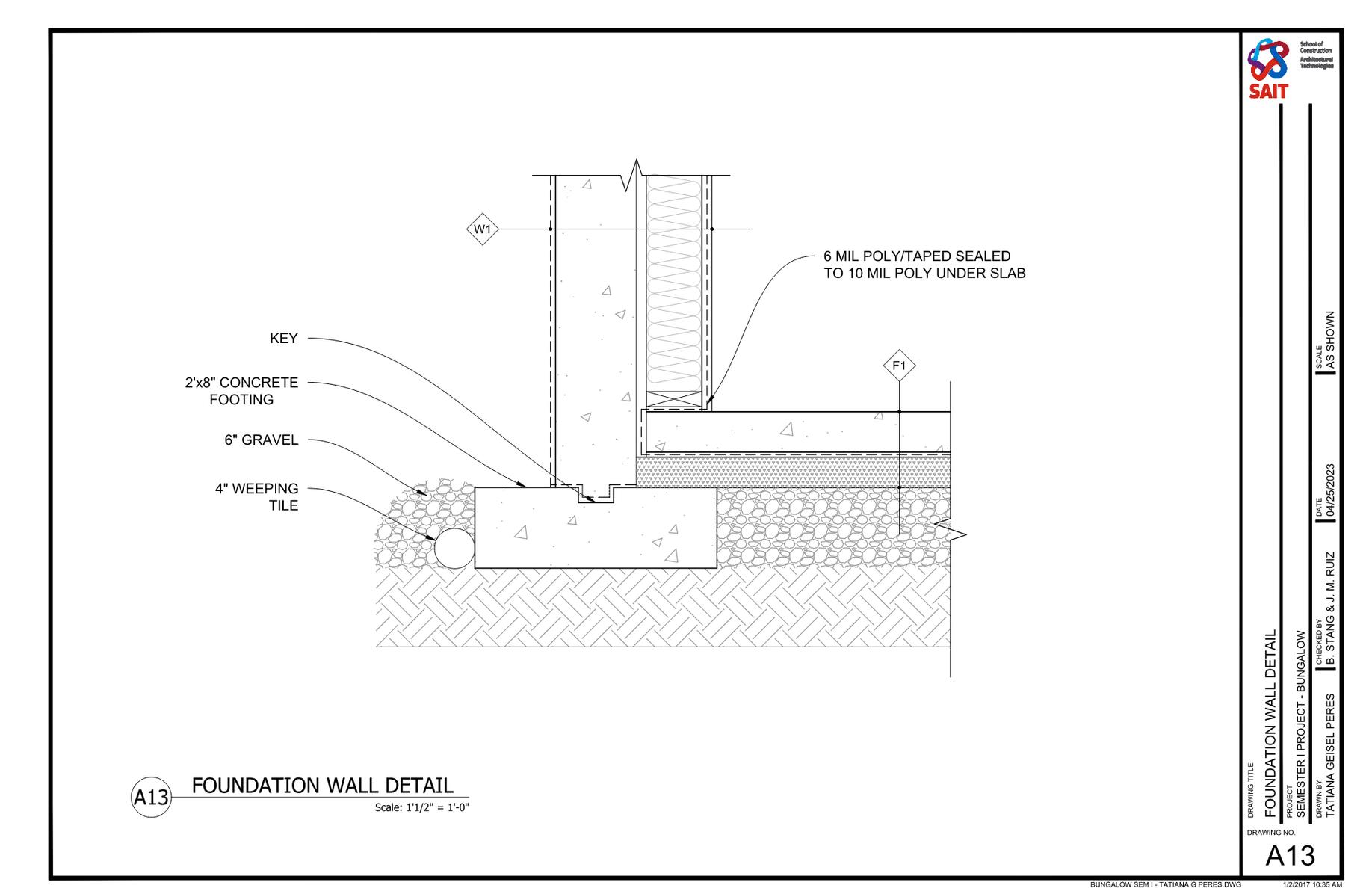portfolio.
 tatiana peres | architectural technologist
tatiana peres | architectural technologist

 tatiana peres | architectural technologist
tatiana peres | architectural technologist
about me:
After earning my Architecture & Urbanism degree in Brazil, I pursued a career in business, culminating in a Master’s in Business Administration However, my passion for architecture persisted, leading me back to the field about four years ago I moved to Canada in January 2023 to explore new construction methodologies and emerging technologies, aiming to enhance my knowledge. Currently specializing in Architectural Technologies at SAIT, I will graduate in April 2024 I am a creative, purpose-driven individual, determined to learn more and excel in the field of architectural technologies

contact:
Address: Calgary - AB
TAG Arch & Interiors, Brazil - Oct 2020 - Dec 2022
Led full project life cycle, including conceptualization, design and construction for numerous architectural assignments, while consistently keeping 100% of projects on schedule and within established budget parameters
Streamlined collaboration with various stakeholders, including clients, consultants, and constructors, to ascertain project goals were realized timely and in line with preset specifications
Facilitated multiple site visits alongside the administration of construction services to maintain stringent quality standards in tandem with the original design intent.
Undertook the preparation and intensive review of construction documents encompassing plans, elevations, sections, and intricate detailing to ensure comprehensive understanding for all parties involved
Mazorra Studio, Brazil - Oct. 2020 - May 2021
Conducted thorough on-site inspections, ensuring ongoing projects adhered to established architectural standards and industry-specific regulations
Collaborated on identifying and selecting suitable construction materials for various projects, ensuring compatibility with overall design plans and local building codes.
Developed proficiency in drafting detailed two-dimensional floorplans and three-dimensional renders using advanced architectural software for precise project visualization
Contributed design insights and technical expertise to diverse project types, including residential homes, commercial spaces, and institutional structures
People Tech and English, Brazil - Mar 2016 - Jul 2020
Supervised a team of 8 staff members, implementing strict schedules to ensure service appointments and deliveries adhered to timelines and budget constraints
Managed finances meticulously by supervising budgets while succeeding in slashing production costs by up to 10% using advanced Microsoft Office tools for optimization.
Prioritized excellent customer service resulting in achieving an impressive positive feedback score of 97% on customer satisfaction surveys showcasing operational success
Maintained open communication channels with diverse stakeholders, proficiently negotiating contracts and swiftly resolving conflicts contributing to achieving company objectives
Southern Alberta Institute of Technology (SAIT)Calgary, Alberta - January/2023 - April/2024
Achieved a 3 98 G P A (cumulative); Completed a commercial-use project; Mixed-use project; Contextual single detached dwelling unit; Capstone group project - mixed use (ongoing)
Fundação Getúlio Vargas (FGV) - Rio de Janeiro, Brazil
Universidade Santa Úrsula (USU) - Rio De JaneiroBrazil
ADMINISTRATIVE DIRECTOR
ATSA - SAIT (Architectural Technologies Student Association) - April/2023 - March/2024
As Administrative Director, I managed club operations, ensuring resource efficiency and policy adherence I oversaw budget and honed organizational abilities through meticulous recordkeeping Communication and leadership were key for team coordination and operational compliance Problem-solving and time management were crucial for handling challenges and balancing responsibilities, while teamwork and collaboration were central to supporting club teams
Revit - Advanced AutoCAD - Advanced Archicad - Advanced Twinmotion - Proficient
M Office - Advanced Blubeam - Proficient
English - Advanced
Spanish - Advanced Portuguese - Native Speaker


1 37+alpine (capstone)
4th Semester - Mid-rise Mixed-Use Building
Ongoing | Schematic Design
2 montgomery corner
3th Semester - Low-rise Commercial Building
3 briar hill park apartments
2nd Semester - Low-rise Mixed-Use Building
4 capitol hill bungalow
1st Semester - Single Detached Dwelling



This is my capstone project, currently ongoing, developed collaboratively within a team setting Our team received a Performa by Dialog mentors for the development of Building #1 in Alpine Park, located in a MU-1 district Known as "37+Alpine," this six-storey mixed-use complex includes ground floor retail spaces, one and two-bedroom residential units, rooftop amenities, and a parkade
The site's topography is diverse, with Building #1 positioned on a slight slope Entrances for the grocery and liquor stores are strategically oriented towards the main commercial area The building is designed with a main residential lobby, a secondary lobby, and multiple exit stairs to ensure safety and accessibility
Construction of the building involves a podium with concrete on the main level and light-wood frame on the residential levels Each floor accommodates 27 residential units The project was executed using Revit
This is part of the DP set







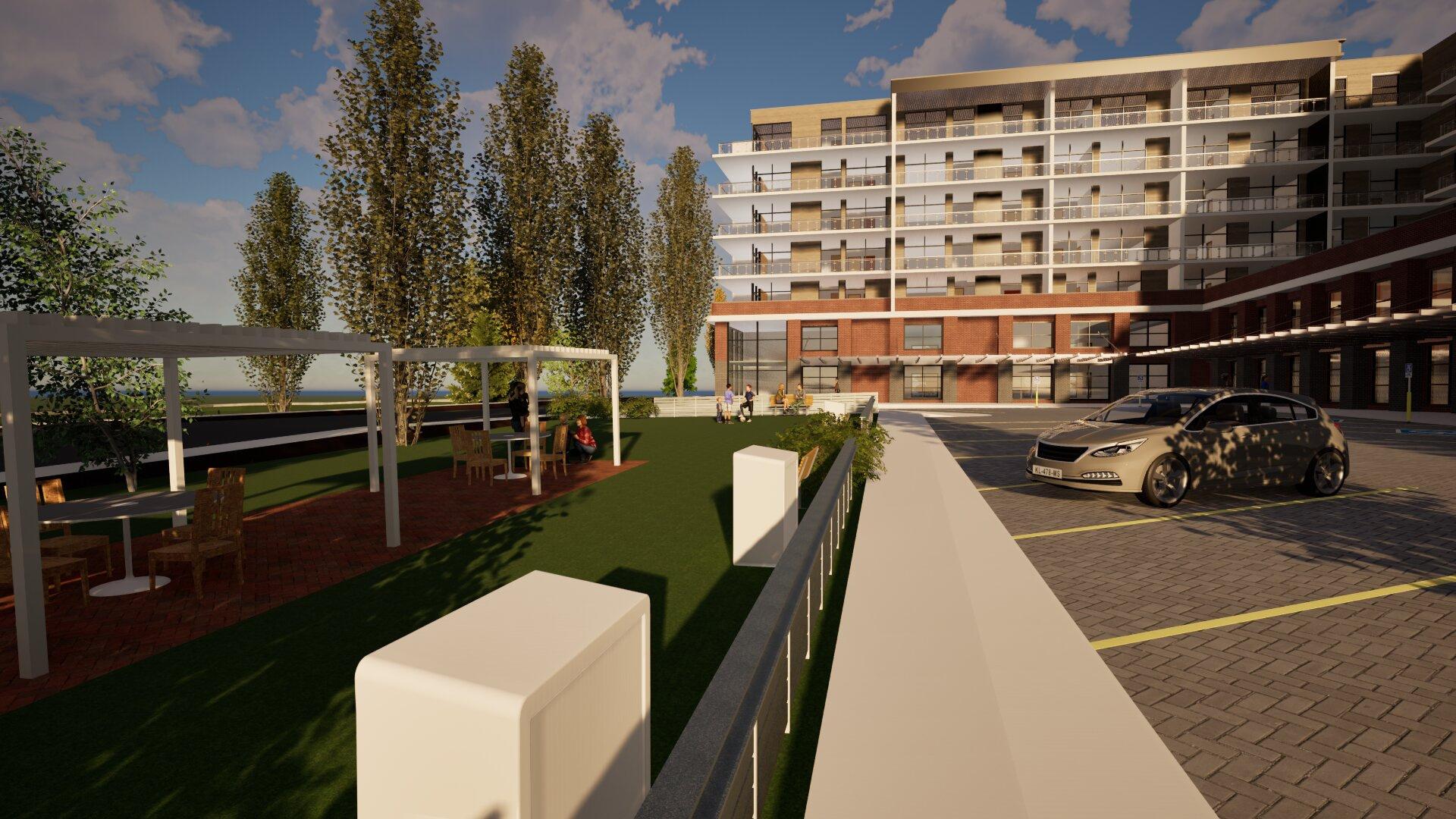
PARKADE LEVEL 02

PARKADE LEVEL 01
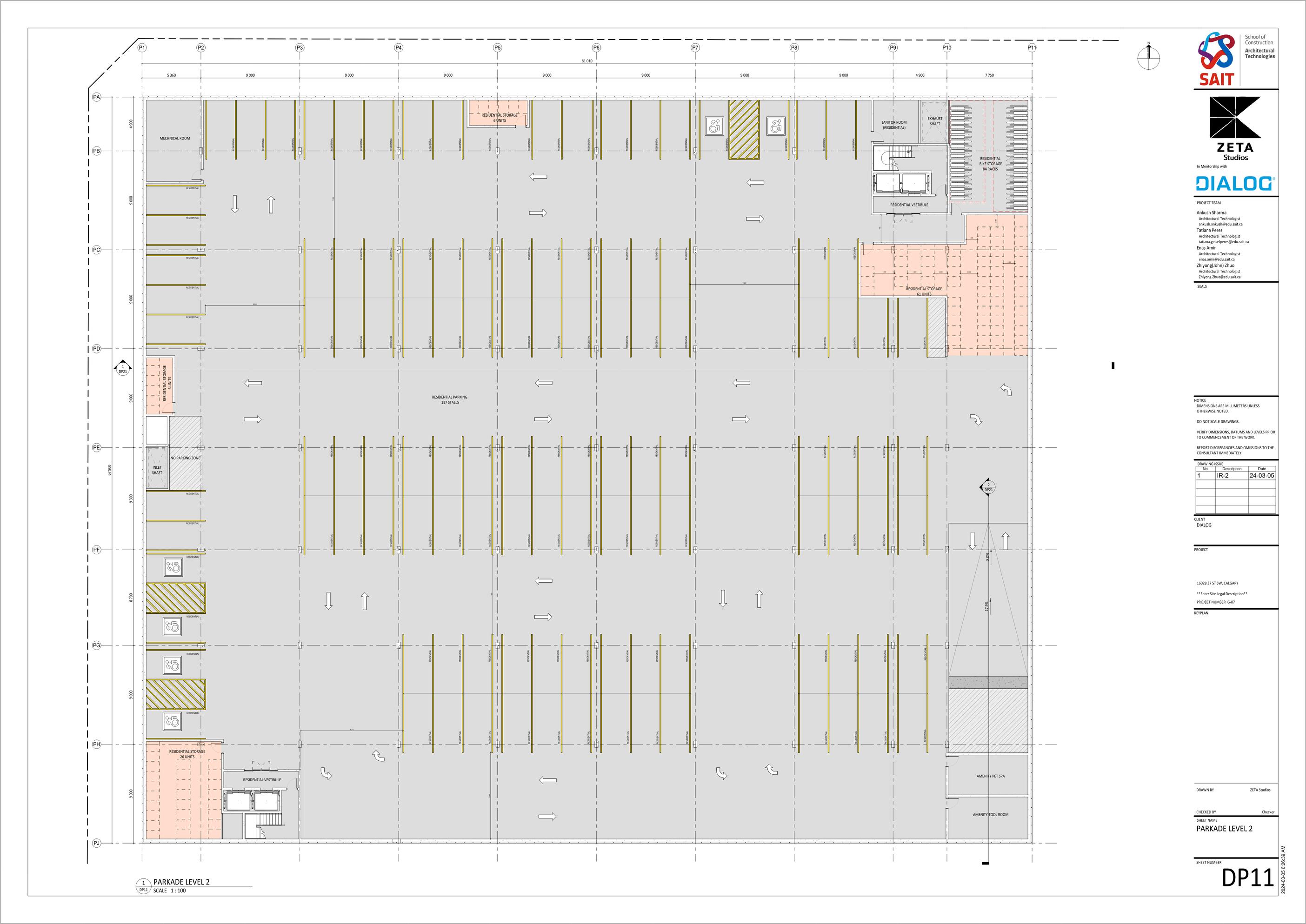


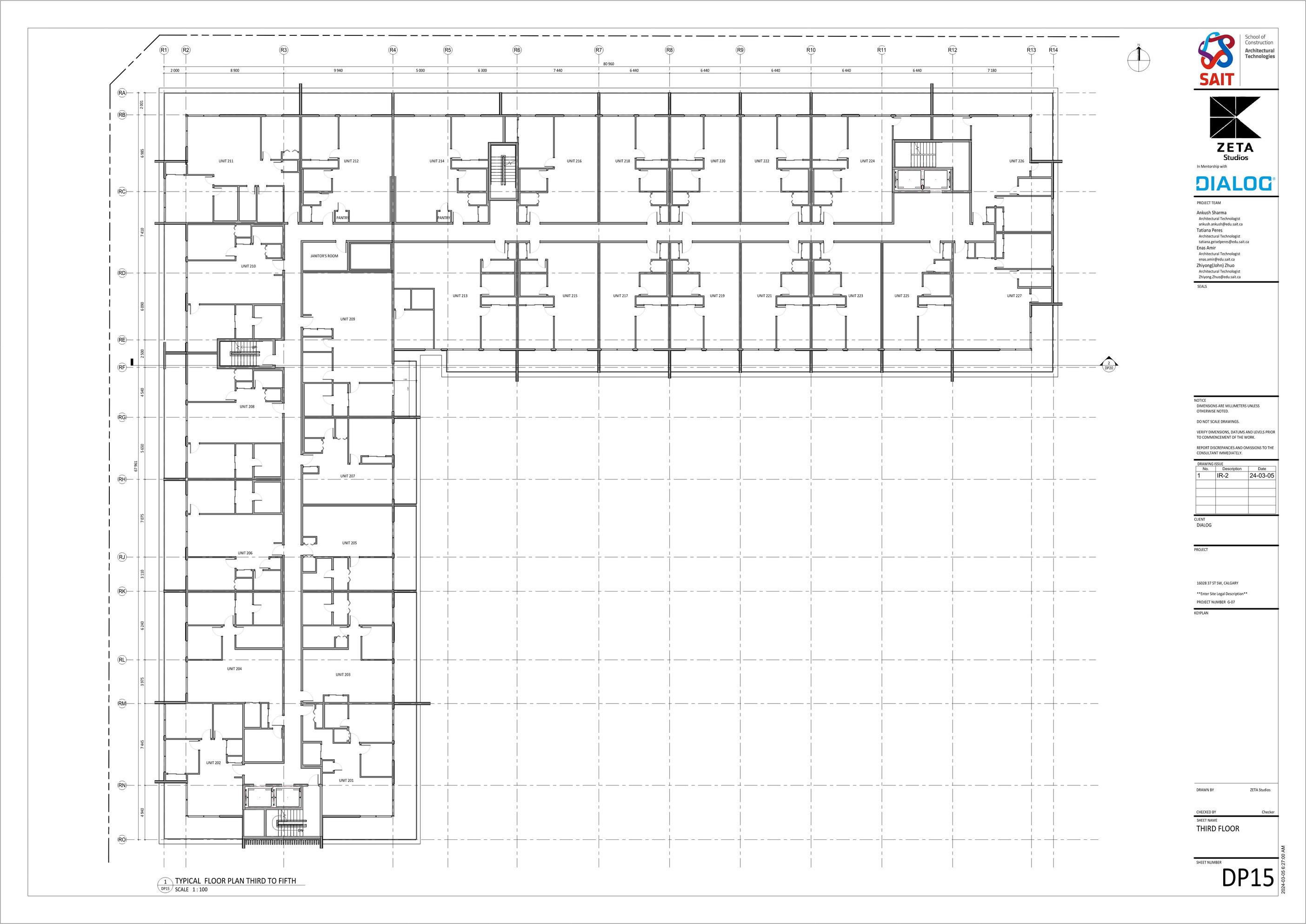


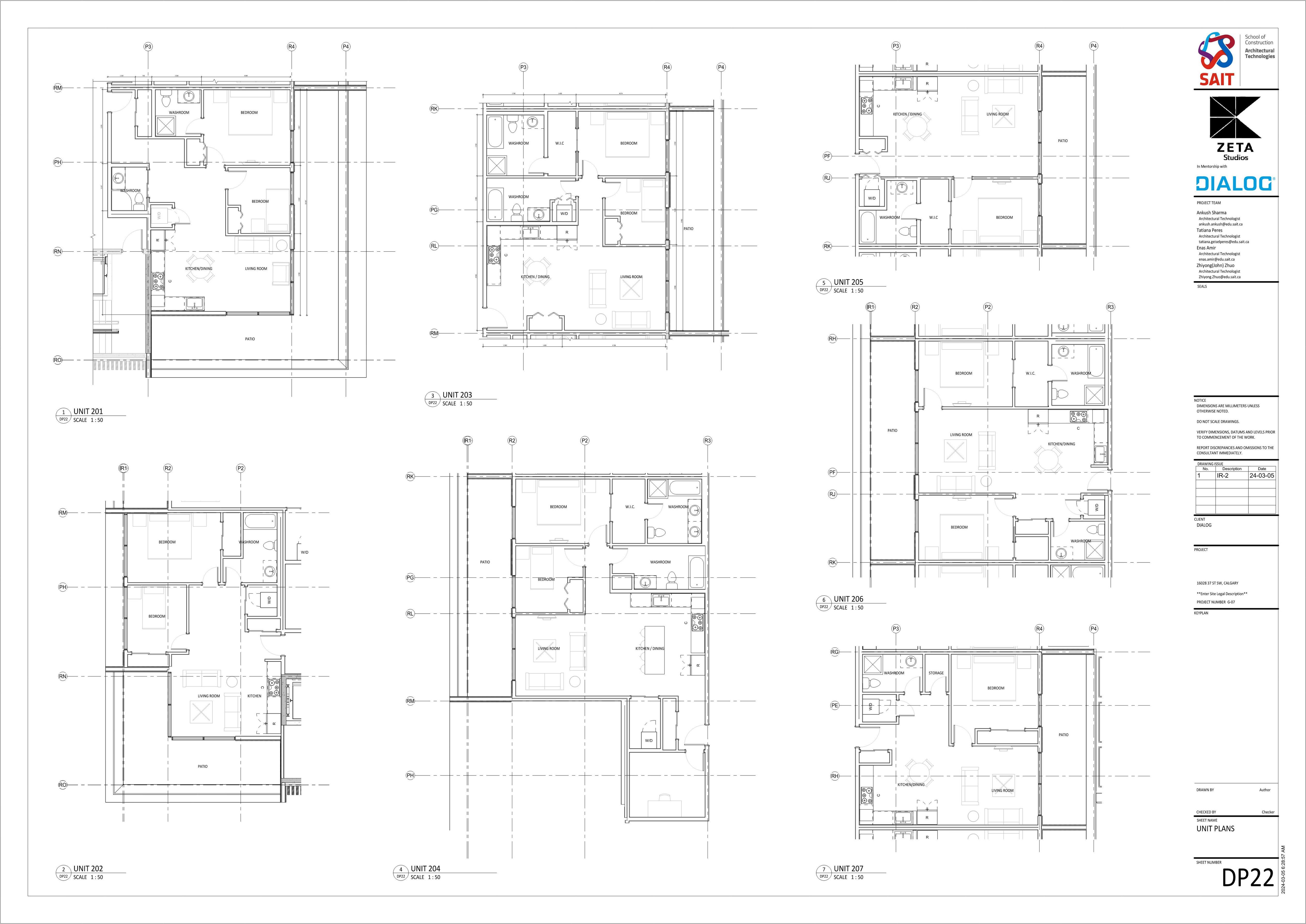






BUILDING SECTION 1

BUILDING SECTION 2

Situated at 4703 Bowness Rd NW in Calgary, this commercial building features a mix of amenities On the main level, the building features an outdoor café alongside retail spaces, while the upper level houses offices and convenient washroom facilities Spanning a site area of 1906 m2, this project aligns with the MU-2 land use designation
Distinctive architectural elements define this development, with a careful selection of materials enhancing its aesthetic appeal and functionality. The façade incorporates a blend of light and heavy cladding, with composite metal panels in wood and silver tones lending a contemporary touch, complemented by the enduring elegance of full brick veneer

Guided by the principles of the Montgomery Area Redevelopment Plan, the project prioritizes pedestrian accessibility. To fulfill this vision, parking is positioned at the rear, accessible via the lane, fostering a pedestrian-oriented environment. Setbacks along Bowness Road adhere to the plan's guidelines, ensuring a seamless integration with the surrounding streetscape
The construction method employed for the project included a grade beam foundation and a steel structure The project was developed using Revit.



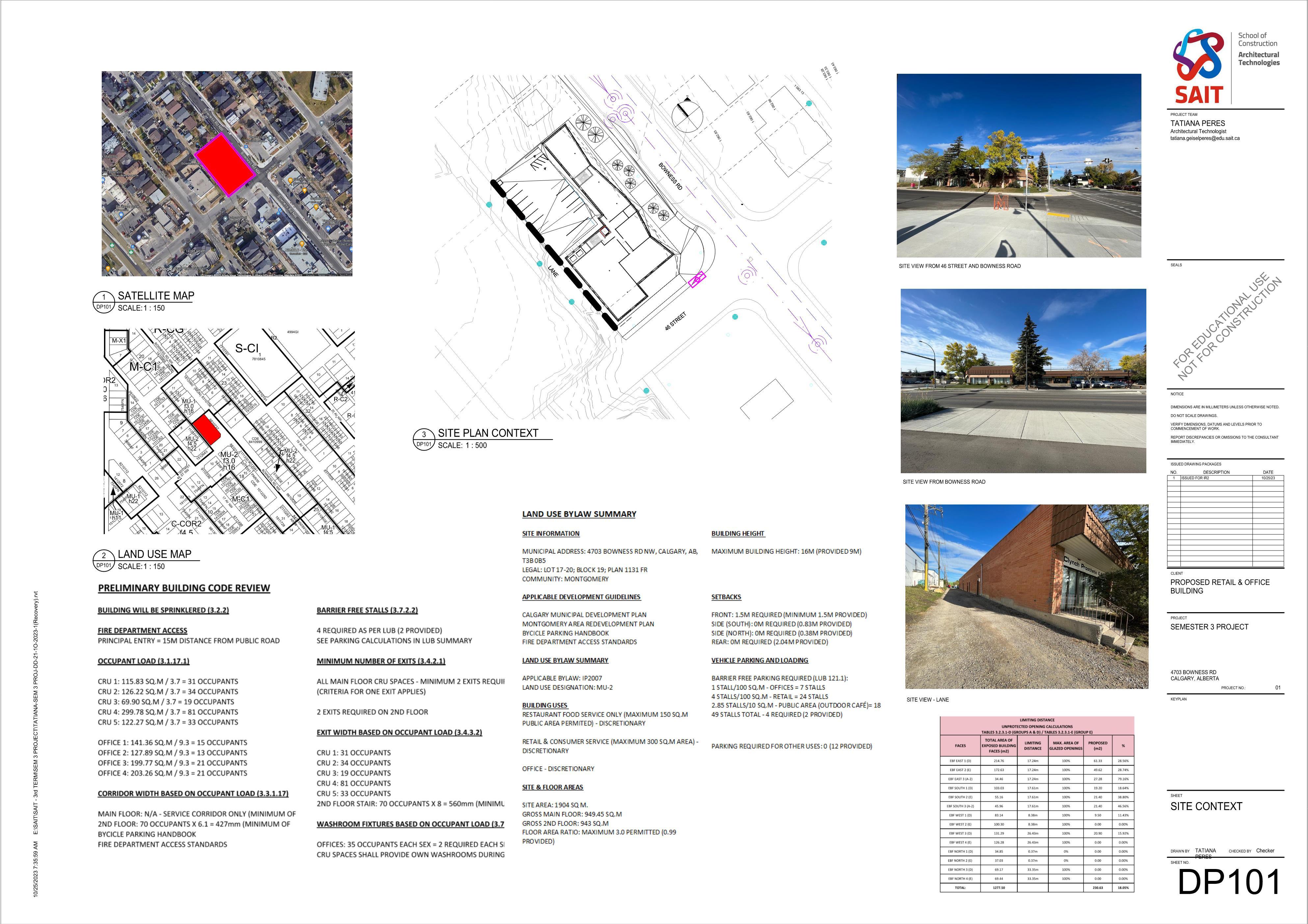

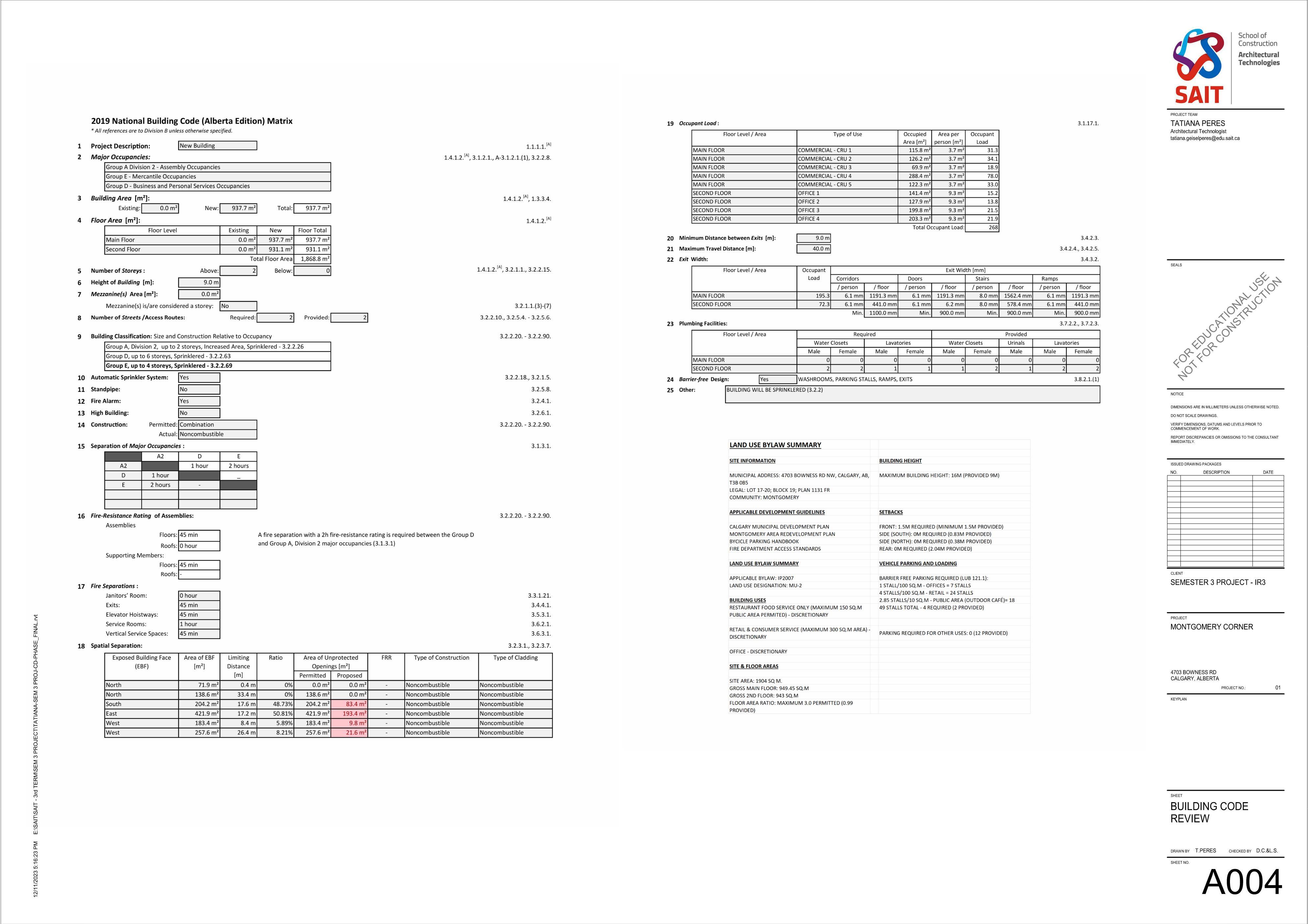
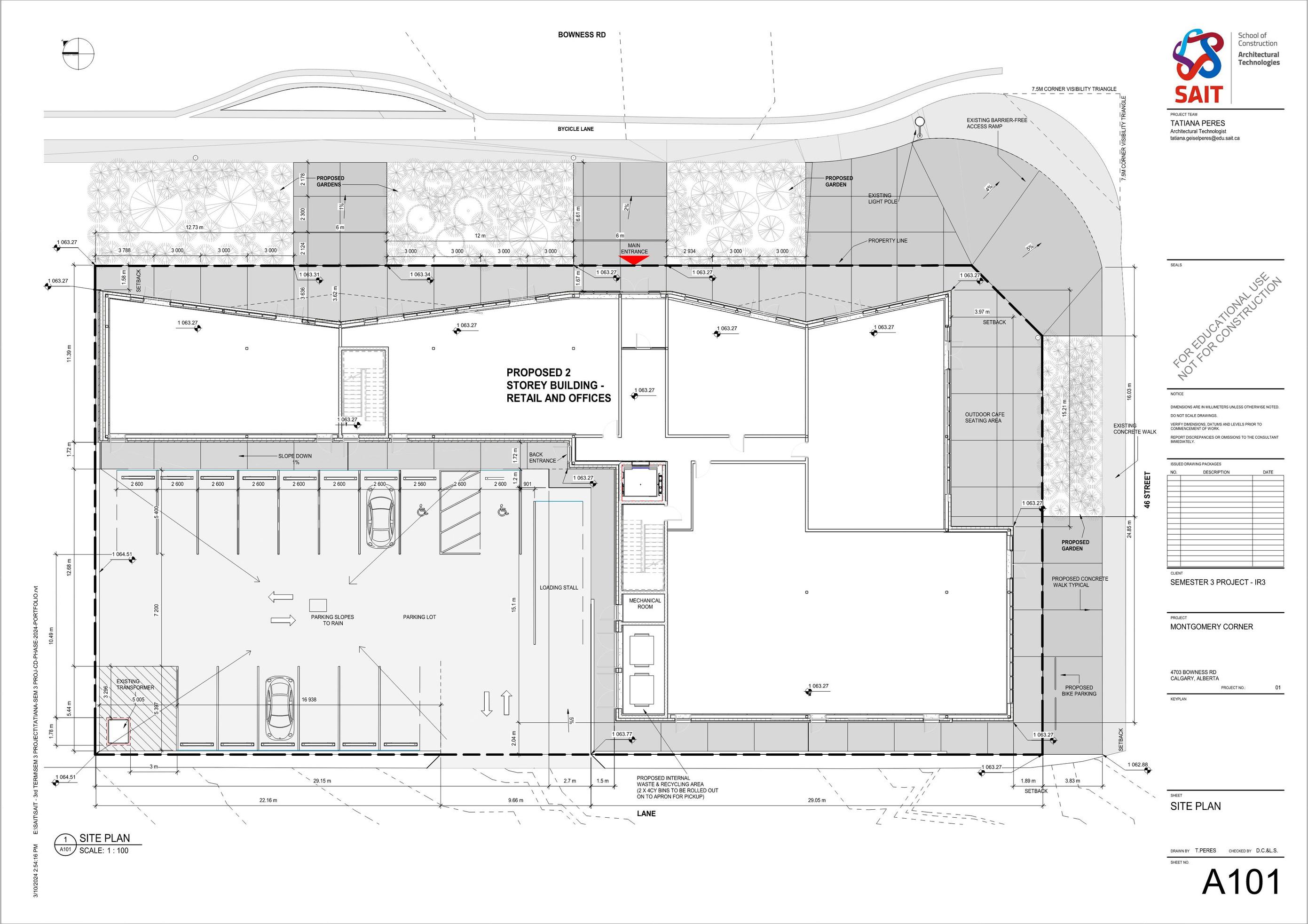


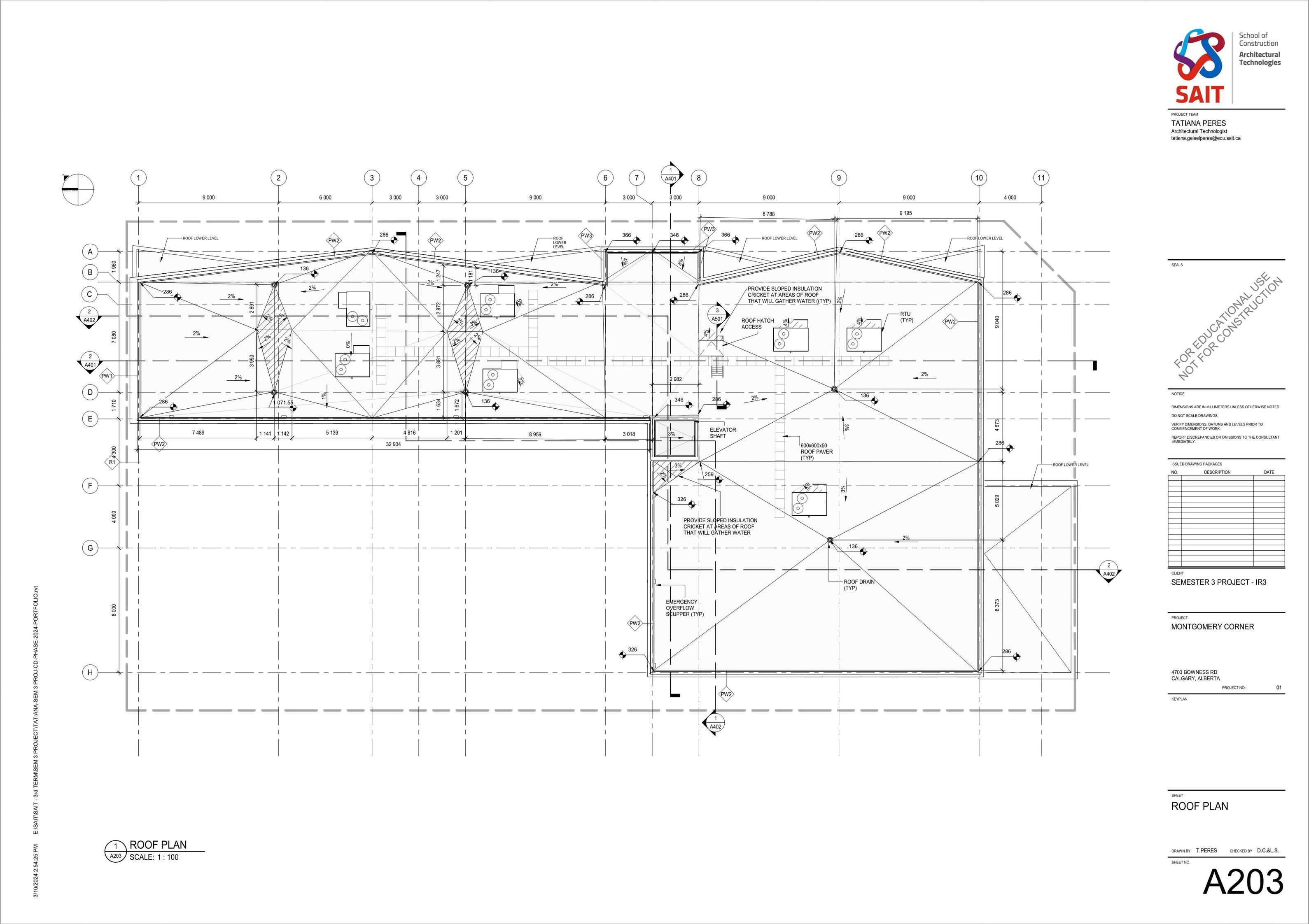











 BRICK WALL SECTION
CURTAIN WALL SECTION
PANEL
BRICK WALL SECTION
CURTAIN WALL SECTION
PANEL
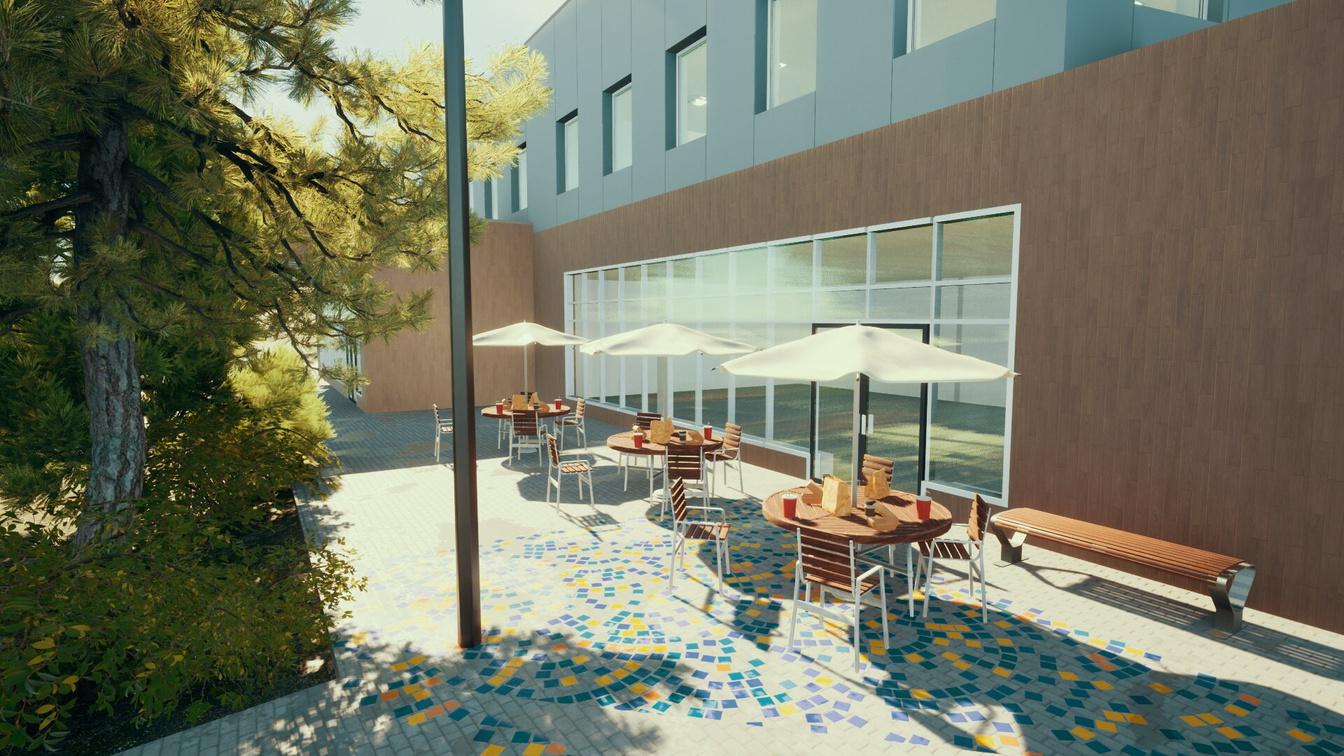






 NORTH ELEVATION
SOUTH ELEVATION
EAST ELEVATION
WEST ELEVATION
OUTDOOR CAFÉ
NORTH ELEVATION
SOUTH ELEVATION
EAST ELEVATION
WEST ELEVATION
OUTDOOR CAFÉ
SECTION 1
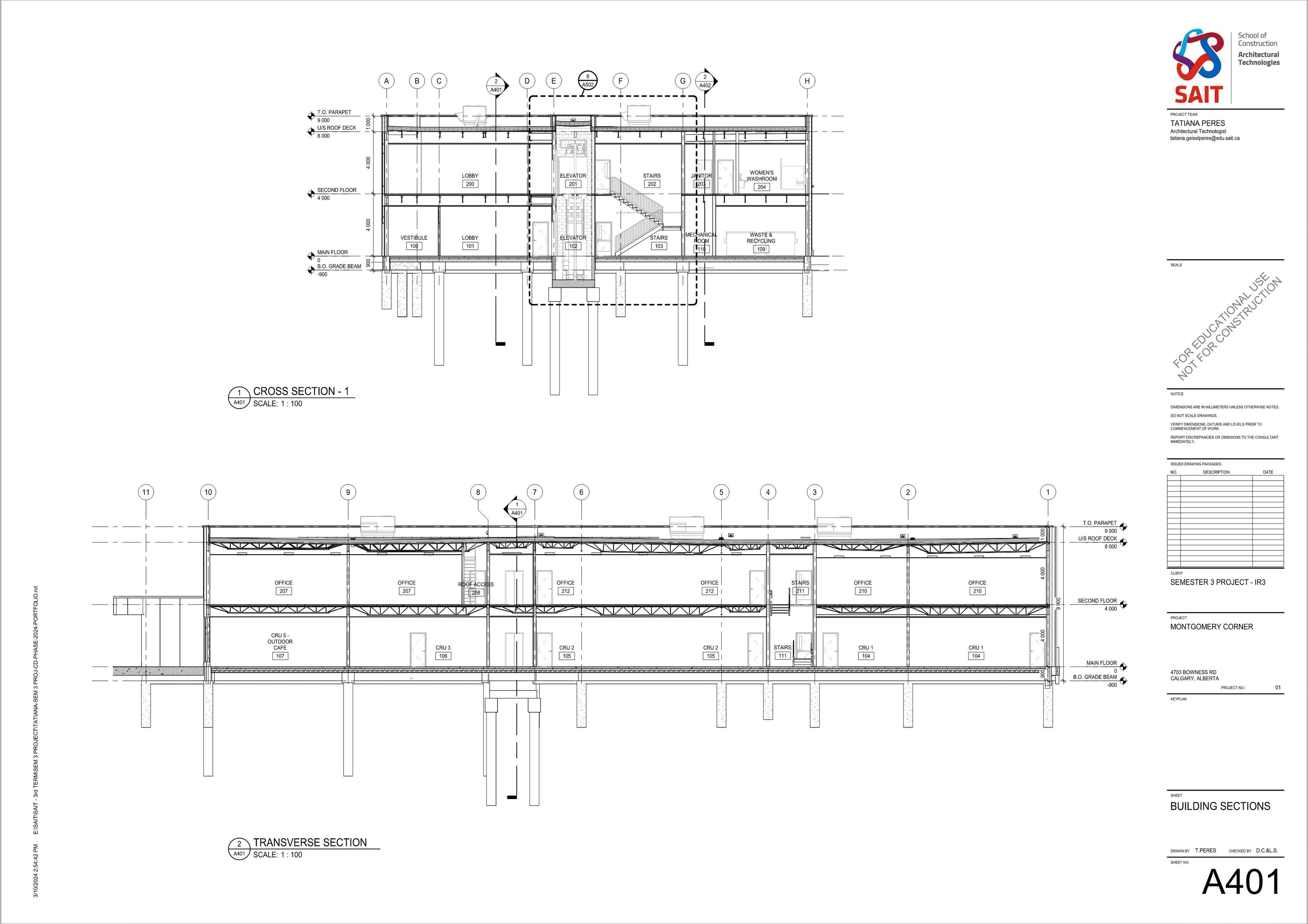

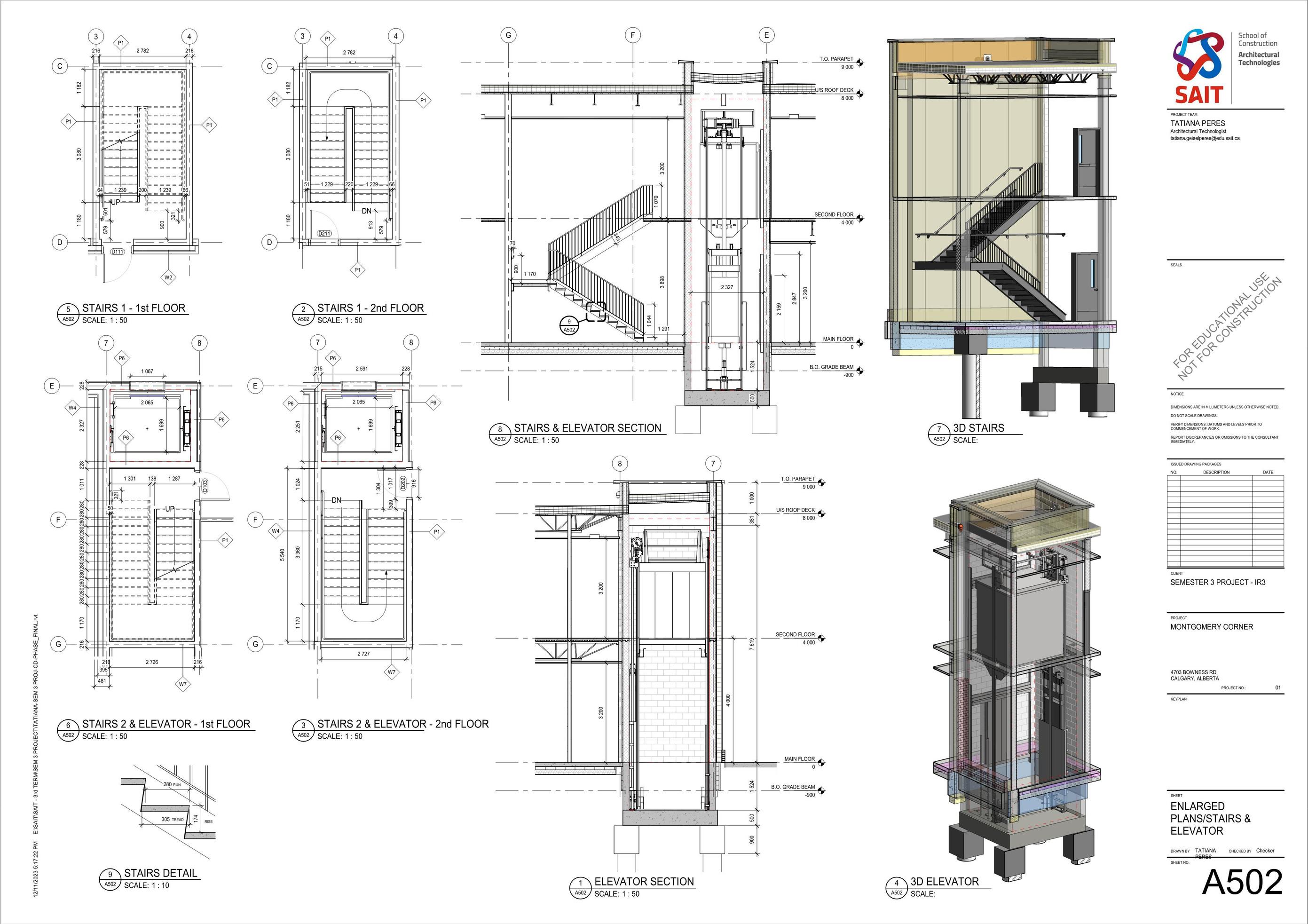
This project features a three-story mixed-use building situated on a 635 m2 site with a flat topography, located on a corner lot at 12 Ave and 20a St NW in Briar Hill
The construction is slab on grade and light wood frame, incorporating hybrid walls The cladding consists of light and heavy weight, with fiber cement siding and full bed brick veneer.
Other project requirements dictated no elevators, no basement, and a flat roof.
The building includes a commercial space on the main floor, which features storefronts, and four one-bedroom residential units on the upper floors.
The site offers a privileged view of Briar Hill Park and is designated as C-N1 for land use
Revit was the software used for this project.
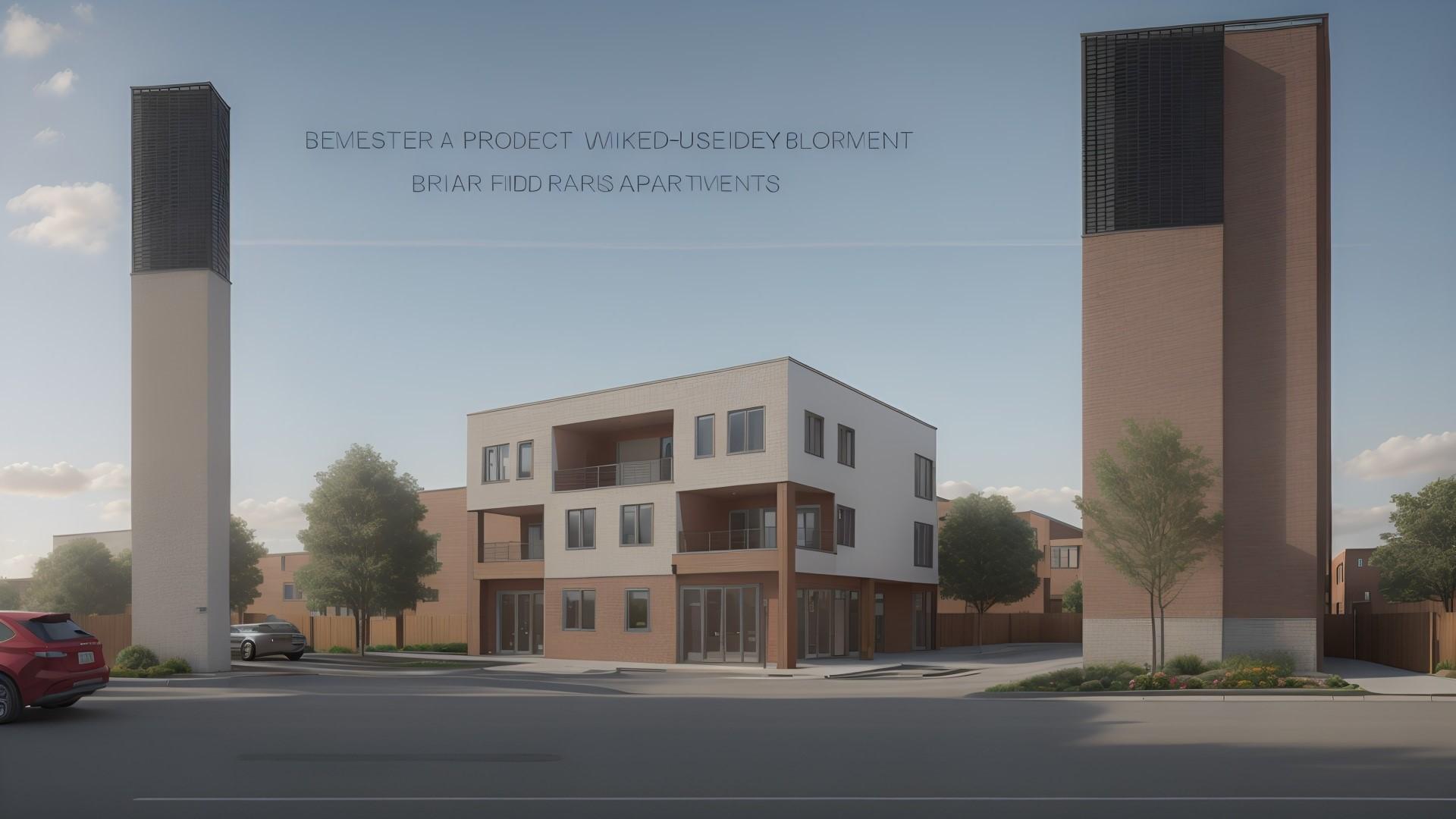


















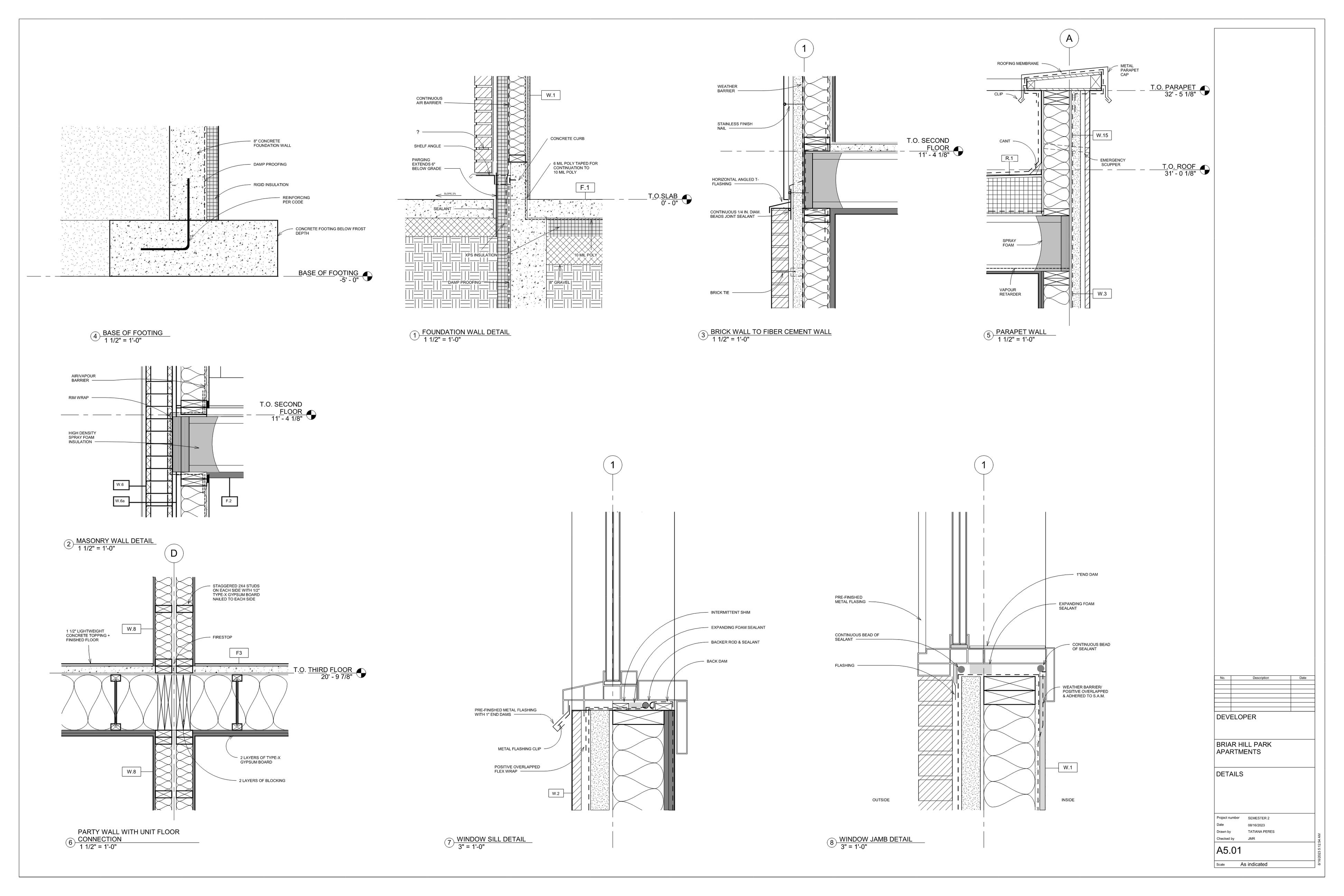








The semester 1 project consists of a 3bedroom bungalow with a detached garage and a basement. The project was developed for a couple who were planning on expanding their family. The house features 2 bathrooms, an openconcept kitchen, and a spacious living and dining room
The construction method involved a concrete basement foundation and a light wood frame above.
The parcel area is 435 m2, and the land use district is R-C2
This project was developed in AutoCad





*this project was created using AutoCAD



