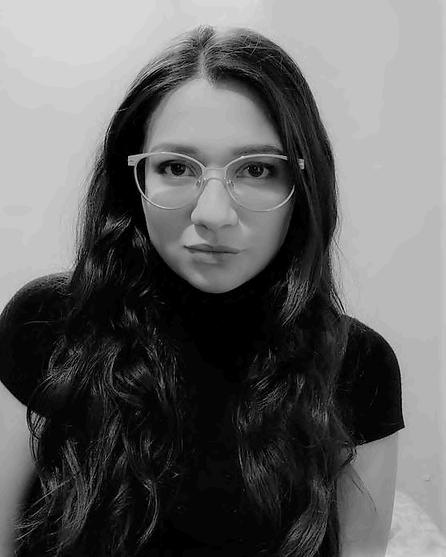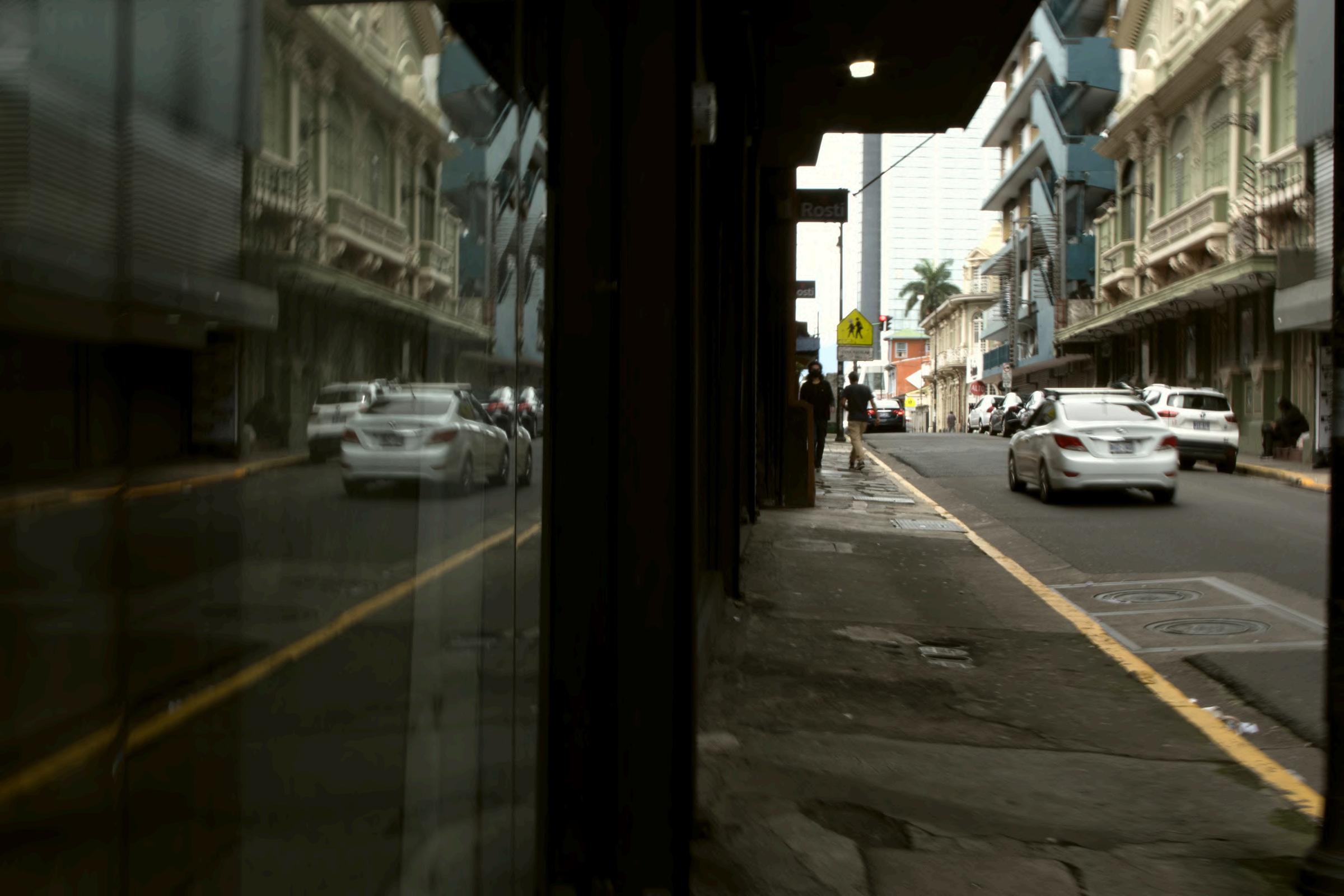TATIANA CHAVARRÍA





I am passionate about architecture, history, and art. I am deeply intrigued by the study of the human being as a social species and their direct interaction with other beings and their environment. I also aspire to be a storyteller through architecture and photography.
Instagram: @pavilion.arch
Bachelor'sDegree: Architecture
UniversidadLCIVeritas(CostaRica)
2023
HIGH SCHOOL
Diploma: ArchitecturalDrafter
CTPDonBosco(CostaRica)
2013
MCKINSEY & CO. 2023-2024
PresentationDesignerofappealing andeffectivevisualpresentations thatcommunicatedcomplexideas toclients.
2021
FulltimeJuniorArchitectonurban andcommercialprojects,workon publicspaceandcollaborationwith institutionaldesign.
Furnituredesignerfortheproject SMARTREE,whichusesmicroalgaeto reducecarbondioxideinurban areas.
LUZ DE PIEDRA S.A. 2019-2020
Freelancedrafteronvariousprojects, workfocusedonwooddesignand useoflocalmaterials.
GRADUATIONPROJECT:
PROFESSIONALPROJECT: "GuápilesBoulevard"
PROFESSIONALPROJECT:
ACADEMICPROJECT:
ACADEMICPROJECT:
ACADEMICPROJECT:



Location:SanJosé,CostaRica.
ArchitecturalDesign: TatianaChavarría
Description: The political environment of a State is one of the spaces that can benefit the most from the forcefulness of a wellcommunicatedmessage.
The clear representation of the political intention of the country, manifested in its state, allows for a congruent relationship between the speeches and the values that it articulates.

Thisprojectexploresthe relationshipbetweenlanguage andarchitectureinmass communication.Bothconvey connotationsbeyond individualintentions,aimingto connectwiththemasses. Architecturereliesonshared recognitionofsymbols, fosteringdiscoursebetween societyandthebuilt environment. Theprojectsuggeststhatclear architecturalcommunication canboosttransparencyand trustindemocracies,reflecting nationalvaluesandfacilitating citizenparticipation.It proposesstudyingSanJosé's institutionalarchitectureto addresscommunicationgaps ingovernmentinstitutions.







Location:Limón,CostaRica.
Leadarchitect:LuisDiegoBarahona
Seniorarchitect: KarinaVindas
Juniorarchitect:TatianaChavarría
Description: Guápiles is the most important urban center in Pococí, located on Costa Rica's Caribbean coast between San Jose and Limon. It was a vital point in the transportation of bananas and coffeethroughtheAtlanticRailway.
The proposal improved current conditions, highlighted public space and landscaping, created new uses, improved mobility, resolved and beautified the water, increased and improved lighting, and built safe spacesforchildren.

Theprojectimplementsmixed andintegratedzoningto createanewboulevardthat enhancespublicspaceby emphasizingthebalance betweengreenareas,plazas, andsidewalks. Keyfeaturesincludethe revitalizationofthecitycenter, aspaciousgastronomic promenade,andaconnection tothecentralpark.
Theboulevardaimsto promoteartisticexpression, tourism,andimprovedmobility. Itincorporatesareasforevents andculturalactivities,and focusesonlandscape preservationwithover150trees and12botanicalgardens.




Location:Limón,CostaRica.
Leadarchitect:LuisDiegoBarahona
Seniorarchitect: KarinaVindas
Juniorarchitect:TatianaChavarría
Description:ThenewPococíCityHall is located on the site of the old municipal building. It is situated in front of El Salvador Plaza and Guápiles Central Park, significant public spaces in Guápiles' urban development.
The project consists of a building divided into three volumes: a tripleheight covered open plaza or atrium, a three-story office block, and a large cylinder above the atrium that houses the Municipal Council. The new building symbolizes a renewed icon of the municipality and promotes the qualityoflifeinPococí.

Thethree-storyofficebuilding housesthedepartmentsand featuresahighlyfunctional andflexibledistribution scheme.Thecorridorsare clear,bothforeasilylocating thedestinationofficeandfora quickevacuationincaseof emergencies.Thethirdfloor includesanauditoriumforover 100peoplewithindependent access.
Theofficebuildinghasthree levelsandahighlyfunctional andflexibledistribution scheme.Itisdesignedto maximizenaturallightinall offices,promotingcomfortand energyefficiency.Atthecenter ofeachfloor,thereare meetingroomsavailable. Additionally,eachfloorfeatures areceptionareathatprovides accesstotheofficesthrough twolongitudinalcorridors.







Location:SanJosé,CostaRica.
Task:Renovationofabuilding.
Proposal:Mix-usedbuilding.
Configuration:Theconceptis basedonsensoryexperienceand howusers,beyondsight,feelthe structurethatsurroundsthem.
Weseektocreateadynamic environmentthatbreakswith spatialmonotonyandgenerates experiences.





Theprogrammaticproposal includesapartments, commercialandofficeareas, nursery,terraceandother amenities.
Forthis,thevoidceasestobe aresidualspaceandis transformedintoconnecting elements,bothofthespace itselfandofhumanactivity.
Fromtheoutsideofthe project,incontactwiththe publicspace,tothecenterof thebuilding,whereitbegins togrowinheight,thevoids defineandconnecttheway publicandprivateactivity takesplace.




Location:SanJosé,CostaRica.
Task:Re-activationofBarrio México.
Proposal:multipurposebuilding.
Configuration:Likeaplatform gardeninthemiddleofthecity, natureinvitesthosewhowalk throughtheurbanenvironmentto liveanatypicalexperienceinthis landscape.
Themultifunctionalspaces encourageinteractionbetween usersandthediversityofactivities, whichallowsthemanifestationof fluidtransitionsbetweenpublic andprivatespaces.

Weseektore-adaptan existingprogramandtake advantageofitforthe economicbenefitofallwho resideinthenewbuilding.It becomesanecological gallerywhereuserscan experiencealifethatblends thecomfortofthecitywith thetranquilityofnature.
Thedirectdialoguebetween insideandoutside democratizesthespace: everyonecanappropriateit equally.Whiletherhythmof heightsanddepthsbreaks thespatialmonotonypresent intheplace.




Location:BarrioLaCalifornia.
Task:Cityactivation
Proposal:urbanintervention
Configuration:LaCaliforniaisa historicallandmarkintheCosta Ricancapitalandhasrecently becometheepicenterof nightlifeinthecity.
Thisneighborhoodhashada changeinitslanduse:itwent frombeingaresidentialareato beingamostlycommercial area.

Oneofthemain characteristicsofBarrioLa Californiaistheuserprofile: anexecutiveuserinthe morning,whileatnightthe usersaremostlyyoung adults.
PaseoCaliforniaseeksto mergethesetwoidentitiesin aspacethatallowsthe convergenceofcommon activitiesbetweenboth. Artisticexpressionis influenced,moreorless,by partyenvironmentsand, particularly,streetartfindsits spaceincountercultural venues;whatmakesthis spacetheidealcanvasfor thesemanifestations.


Hypotheticallocation:SanJosé, CostaRica.
Task:Useranalysis.
Proposal:fictionalresidenceofa bookcharacter.
Configuration:Thedesignis basedonthefictionalresidence ofacharacterinabook.Inthis case,themainuserisTyler Durden,antagonistofthe'Fight Club'franchise.
TheideaofMichelFoucault's Panopticonisinvertedsothat theBunkerDurdenbecomesan idealheadquartertomonitorthe massesandthusplanthefallof thecapitalistsystemthat surroundsthecity.

Theprojectisaspacewithout anycapitalistties,withno amountofgoodsanda compositionthatchallenges notionsofprivacy.
Theprogrammaticproposal includes:roomsforfighting,a factorywithadualfunction (forsoapsandexplosives),a gardenforharvesting supplies,bunksandsanitary systems,andamain headquarterstodevelop eachplan.Duetothe anarchistanti-capitalist natureoftheuser,the componentsofeachspace areconceivedtoignorethe worldofcomfortand pleasingaesthetics.






Streetphotography






Smart-Treedevicesarestationsthatcontain microalgaefortheabsorptionofcarbon dioxidefromtheenvironmentandrelease oxygen.Thesedevicesofferanalternativeto mitigateCO2inurbanareaswherethereis littleopportunitytoplanttrees.
Theproposalconsistsofaseriesoffurniture devicesforpublicuseforrealestate developmentsorcommercialandresidential use.Forthisproject,theobjectswerecreated tobeusedininteriorandexterior environments.
*AjointeffortwithEcoPublicand Biotechnologyengineers. SanJosé,CostaRica












Digitalillustration


