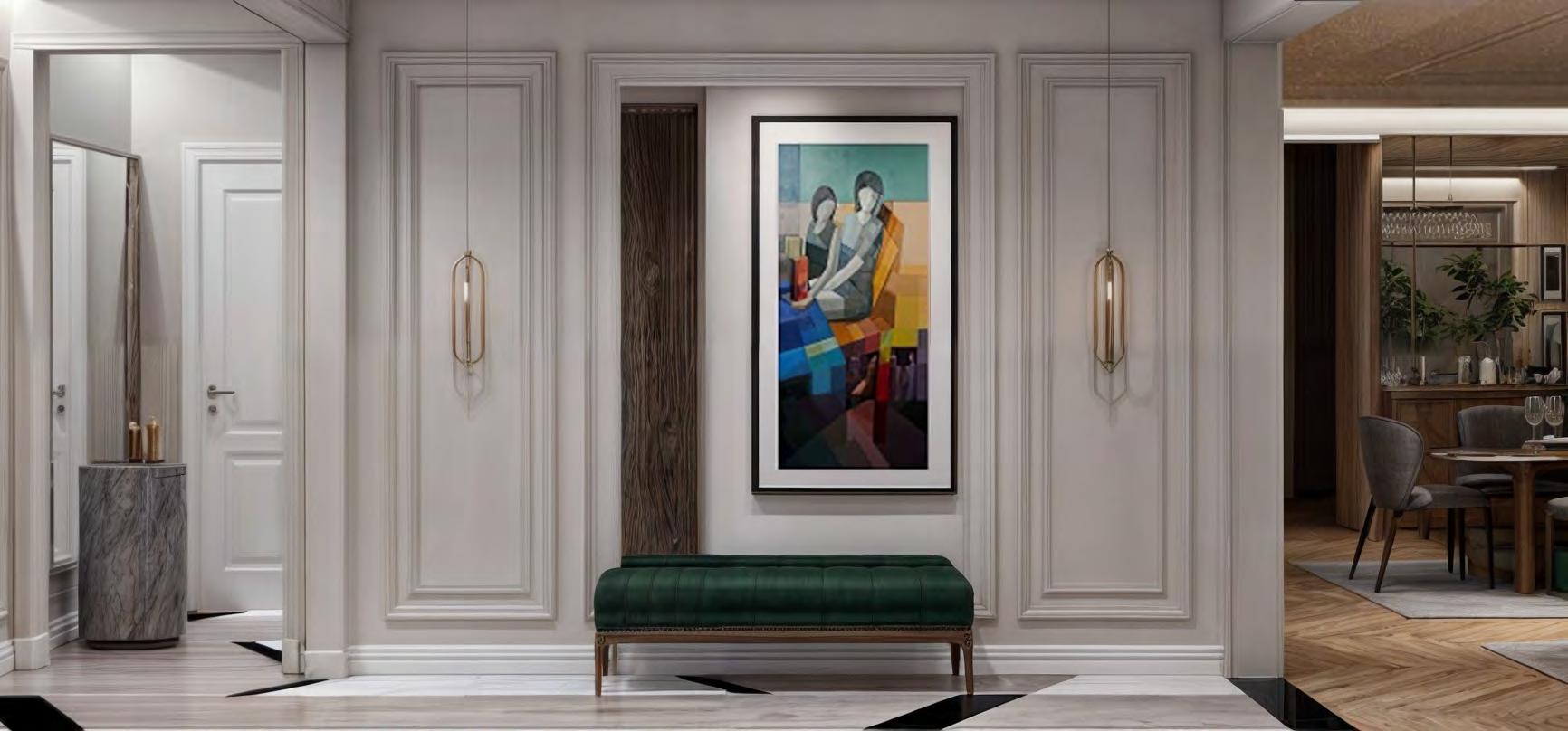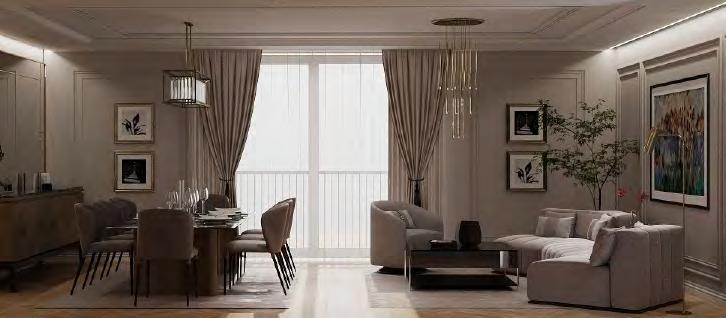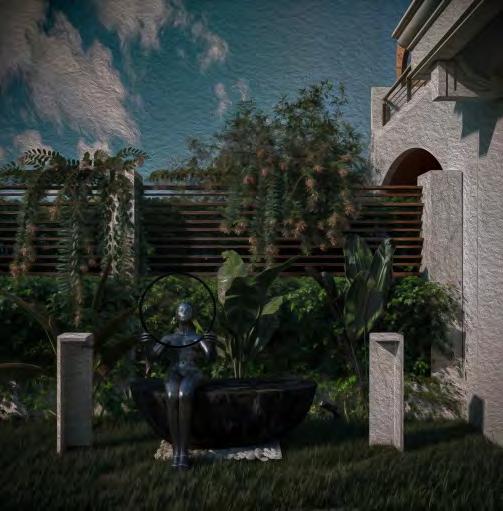

TASNIM ELSABAA
Interior Designer / 3D Artist Egypt
As interior designers, We become story tellers, weaving narratives and memories, leaving a timless legacy.
Selected work 2024
Profile
TASNIM ELSABAA
Interior Designer / 3D Artist
Passionate interior designer specializing in creating emotionally impactful spaces for hospitality, retail, and residential settings. I believe in the power of multi-sensory design to enhance user experiences, incorporating attention to detail and a creative mindset. Committed to conveying unique narratives behind each space, I aim to design immersive interiors that leave a lasting impact, connecting with visitors through multi-sensory experiences.
Education
Sept, 2022-Jul, 2023
De Montfort University, UK
MA Interior Design
Sept, 2015-Jul, 2020
Faculty of Fine Arts, Alexandria University, Egypt
Bachelor Degree of Interior Design
Feb, 2024-Jul, 2024
AI Conceptual Architecture Workshop, PA Academy by Hassan Ragab
The Diffusion Architect Workshop, PA Academy by Isamil Seleit Grasshopper and Ptyhon Coding, Getnform Architecture School Foundations of User Experience (UX) Design, Google.
Work Experience

UK
Nextgen Design Studio
Interior Designer -Visulaiser
Jan, 2023- May,2023

Egypt
Sharfa Design Studio
Interior Designer-Visulaiser
Jan, 2021-Aug, 2022
• Unlocking the brief
• Conceptul Design
• Space Planing
• Visualizing designs in 3D
• Unlocking the brief
• Conceptual Design
• Space Planing
• 3D Visualising
• Unlocking the brief
• Conceptual Design
• Space Planing
• 3D Visualising
KeyStone
• Site observation
• Specifying and sourcing furniture, fabrics, and accessories
Skills
Design Thinking:
Apply user-centric design thinking to solve complex problems for impactful user experiences.
Communication Skills:
Demonstrate excellent verbal and written communication for effective collaboration with stakeholders.
Adaptability:
Thrive in dynamic environments, delivering high-quality designs within demanding timeframes.
Empathy in Design:
Connect with the needs of the audience, creating emotionally resonant exhibitions.
Softwares
Photoshop - Autocad - 3D Max - V-ray - Corona RendererMs Office - Indesign - Python - Grasshopper - Comfy UIAutomatic 1111 - Midjourney- Revit
Referees
Alex Stothard (MA interior design module leader DMU)
Email: alex.stothard@dmu.ac.uk
Nicky Harding (Senior lecturer in interior design DMU)
Email: nicola.harding@dmu.ac.uk
Yosra Hanafy (Co-Founder of Sharfa design studio)
Email: yosrahanafy@gmail.com
Languages
• Arabic: Fluent
• English: Fluent

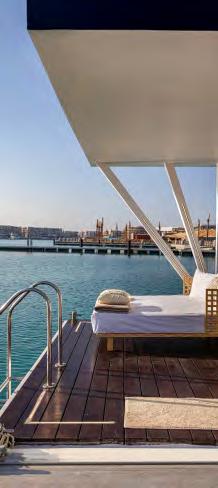
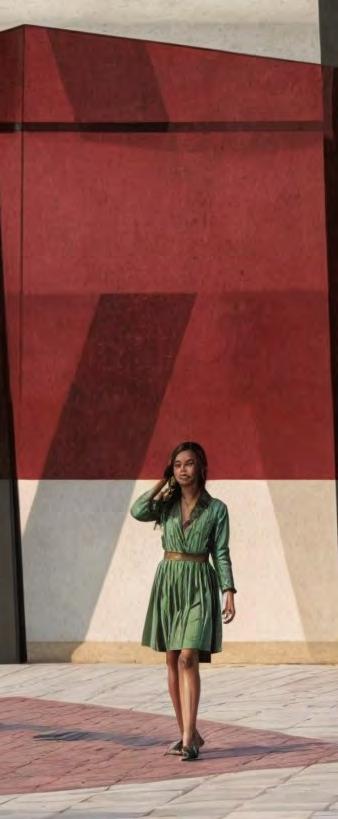
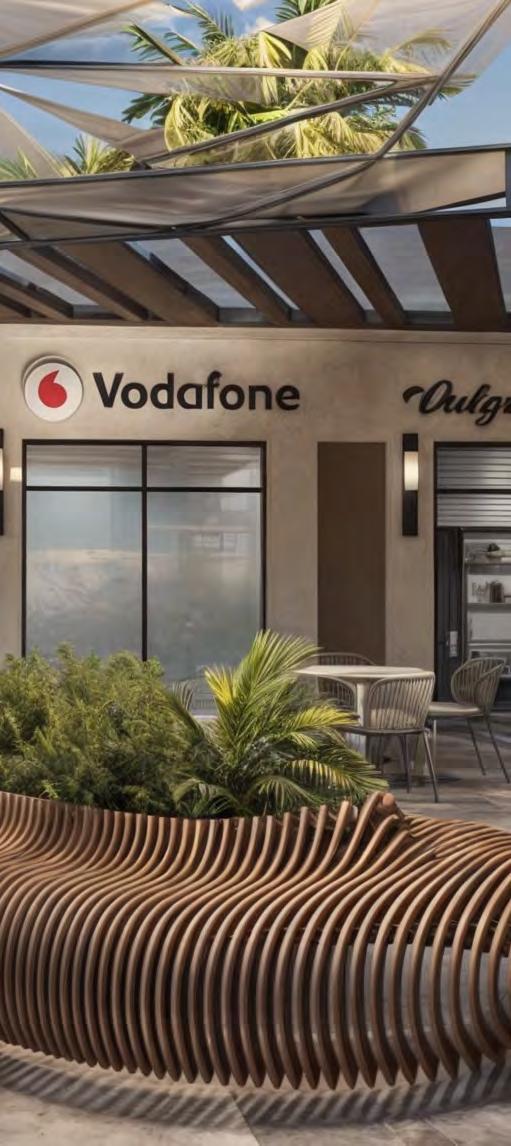
The Design Beyond Vision Toolkit Floating Cabana Mind Trap Exhibition Sodic Transportation Hub
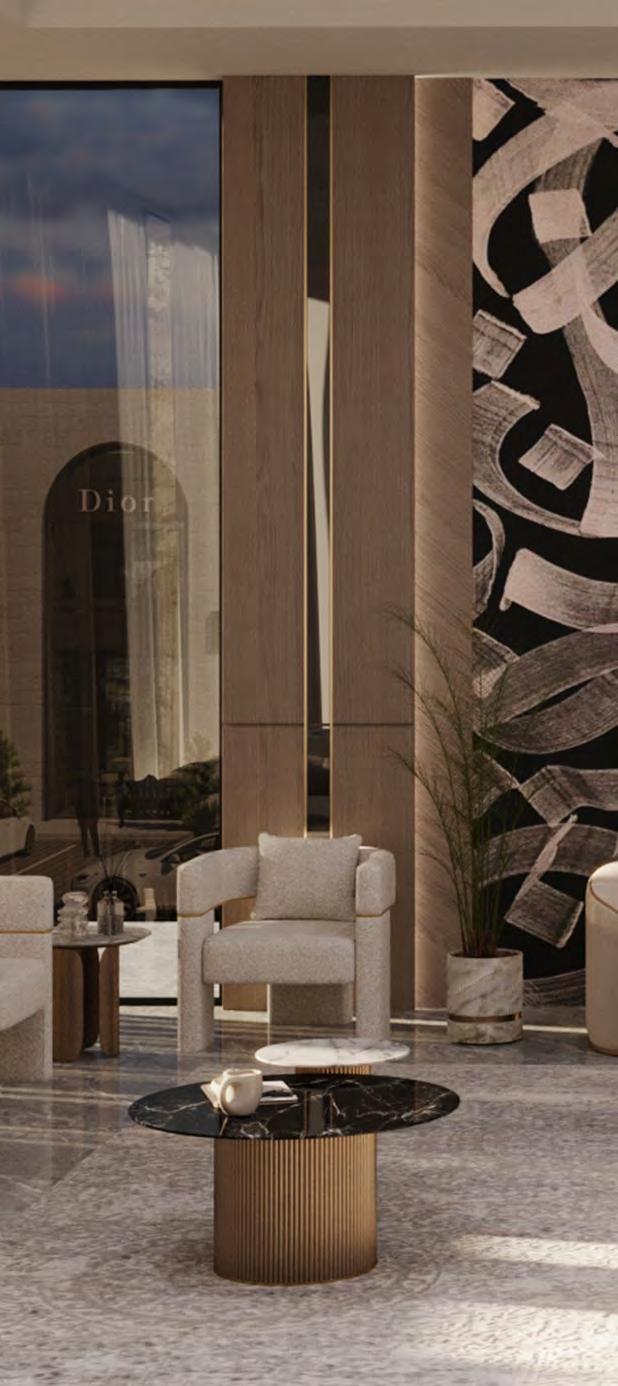

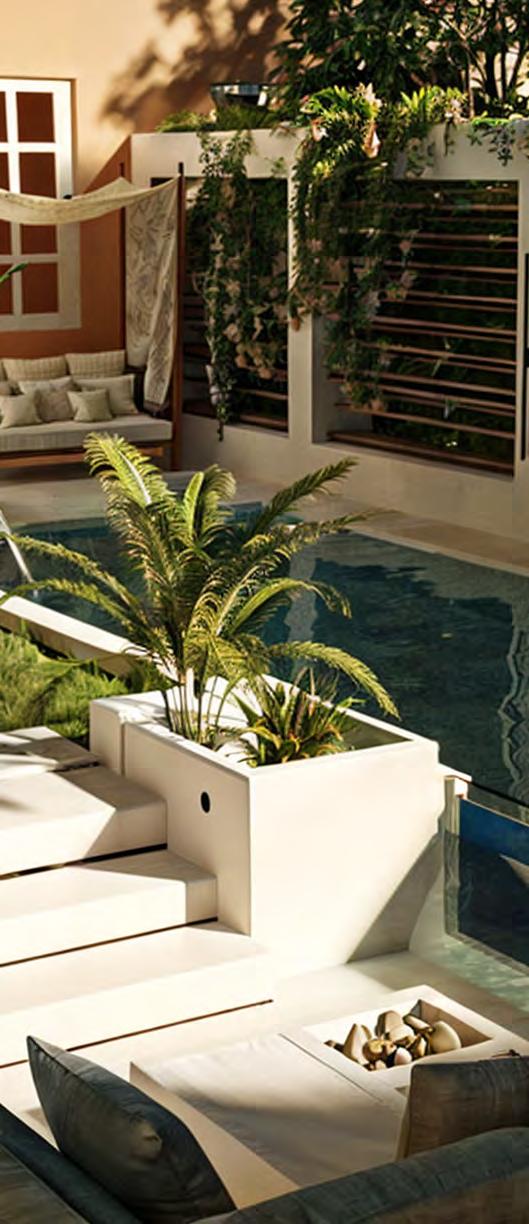

08 Twin House The Getaway House 05 Al Safwa Majlis Twinning’s Pop-Up Shop
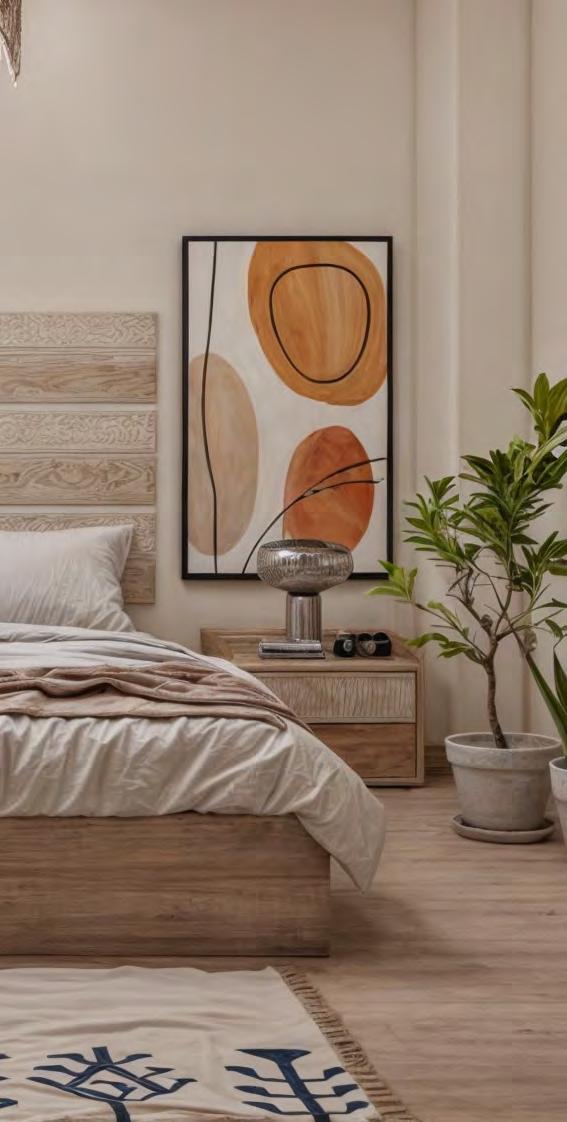

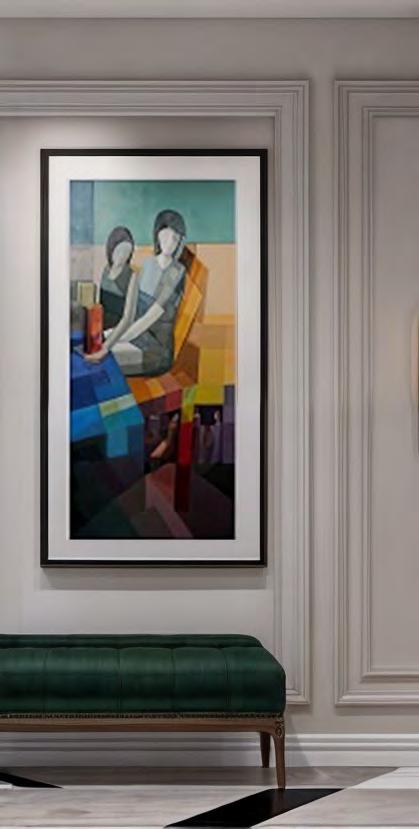
Beach House
Oman House
Neo Clasic Flat
The Design Beyond Vision Toolkit for Multi-Sensory
The "Design Beyond Vision Toolkit" is a resource for designers, enabling them to craft sensory-rich spaces during design brain storming sessions . It's not restricted to specific design space; it's applicable everywhere. This toolkit includes three essential components designed to guide designers through the process of creating multi-sensory spaces.
The Instruction Booklet: This component begins by providing an in-depth background on multi-sensory design, expanding upon the definition of senses beyond the familiar five. It presents a clear framework, guiding designers through a structured process. The booklet is colour-coded to make navigation easier and familiar to designers. It further includes practical examples, showing how the methodology can be applied in real-world scenarios.
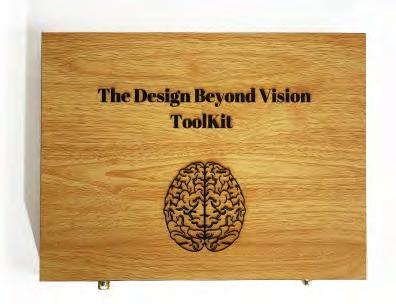
The Feelings Cards: Each card within this set possesses a unique identity and details specific feelings. They also provide insights into which senses should be engaged to evoke these feelings and the methods to achieve this engagement. The utilization of Feelings Cards seamlessly integrates with the Multi-Sensory Design Framework, especially during the fourth stage, where the selection of senses is crucial.
Application of Framework: To illustrate the toolkit's real-world applicability, a museum space has been chosen with the theme of the "Book of the Dead." This component walks you through the process visually, highlighting how each sense is strategically targeted using the framework and "Feeling Cards."


toolkit video
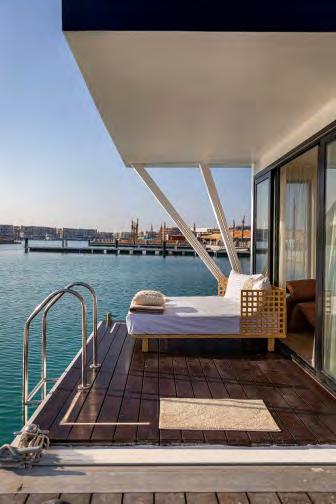
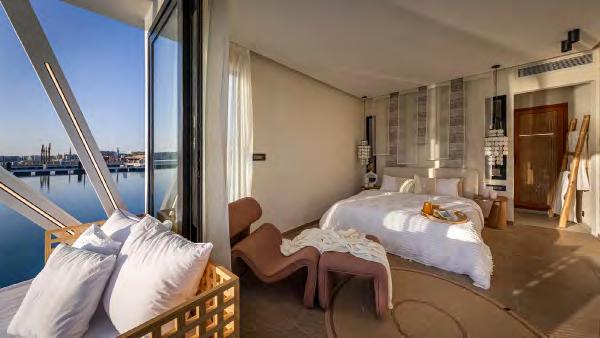
Floating Cabana
Marassi North Coast
The design of the floating cabana project aims to create an atmosphere where people can feel calm, have a romantic experience, and freelyreact with privacy, as if there is no one watching. It offers a unique opportunity for guests to forget about the busy city life without having totravel to far-off destinations like the Maldives. The incorporation of a vernacular design concept that complements the surrounding natureadds to the project's creativity and innovation. The use of large windows in the structure itself and a ceiling
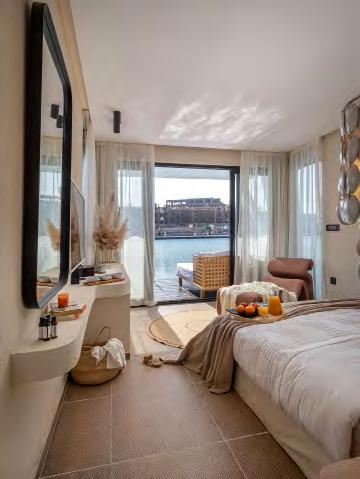
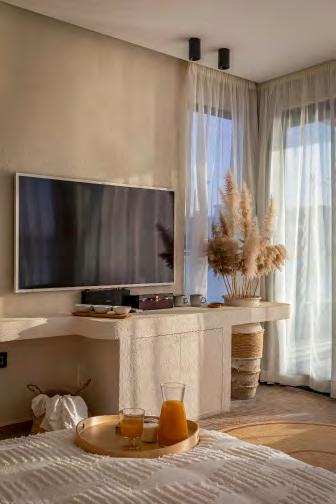

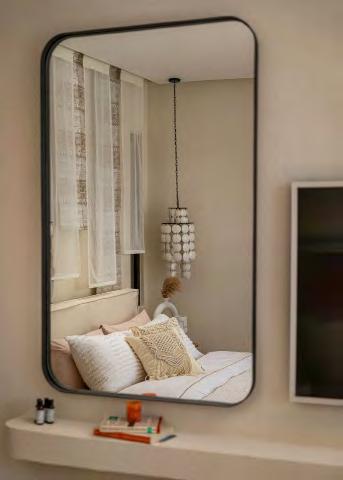
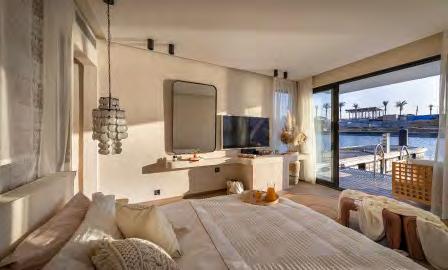
As a design team member for the floating cabana project, my responsibilities included collaborating on the design concept, conducting research, creating sketches and technical drawings, selecting materials, providing ongoing design support, and meeting with the client featuring real images of the delivered project.
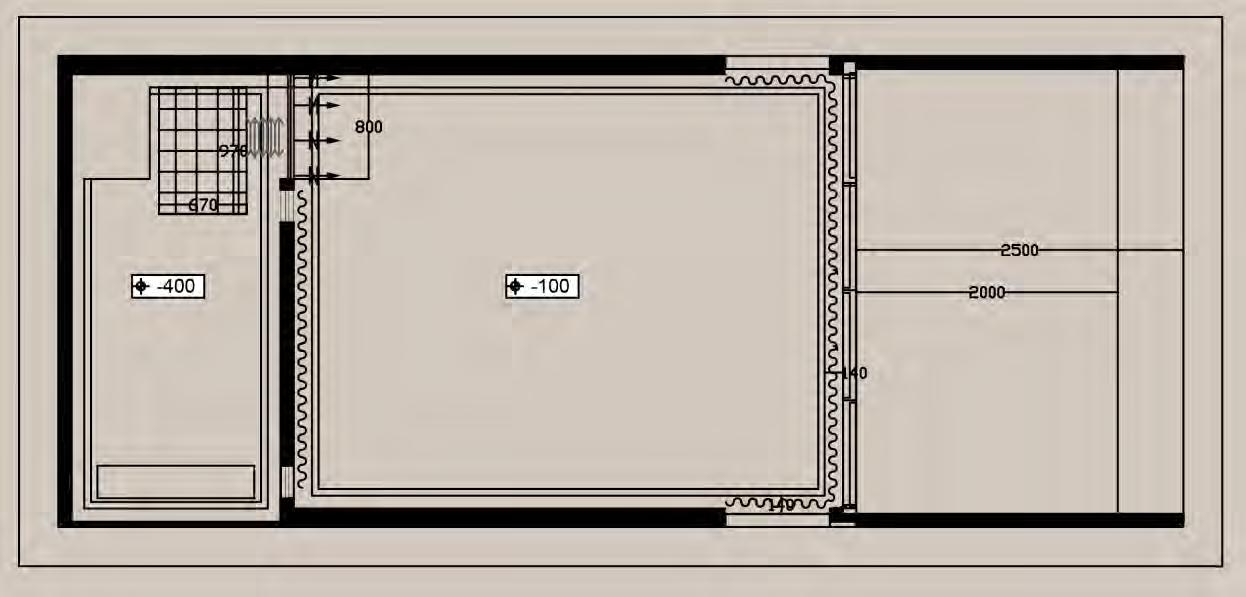
AC/CEILING LAYOUT
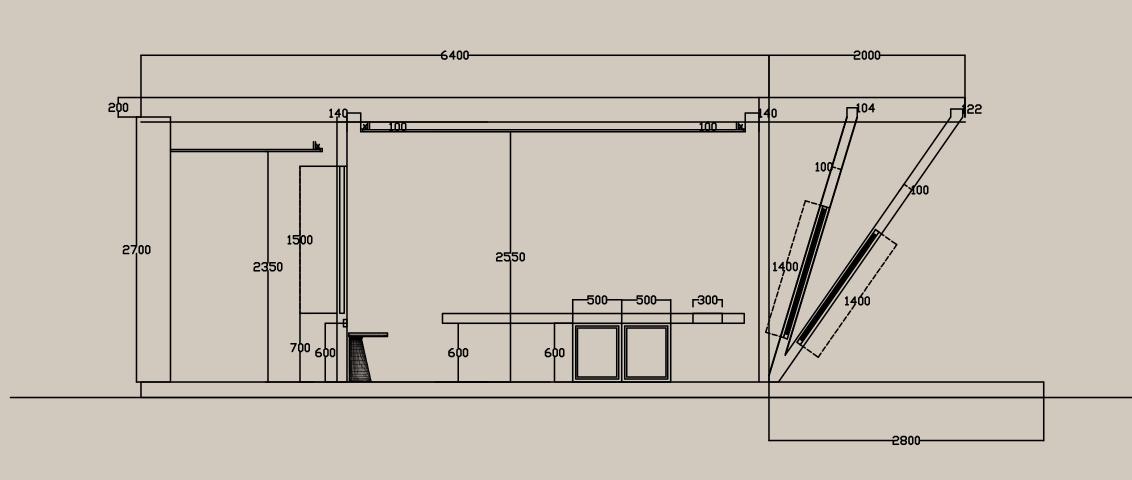


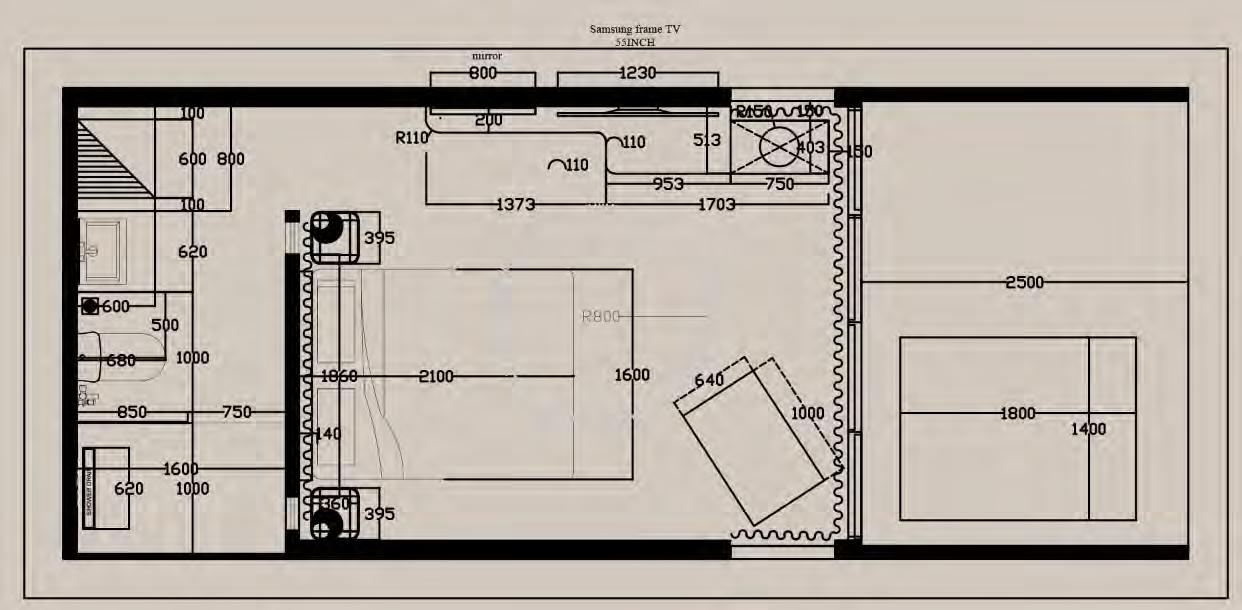
FURNITUTURE LAYOUT
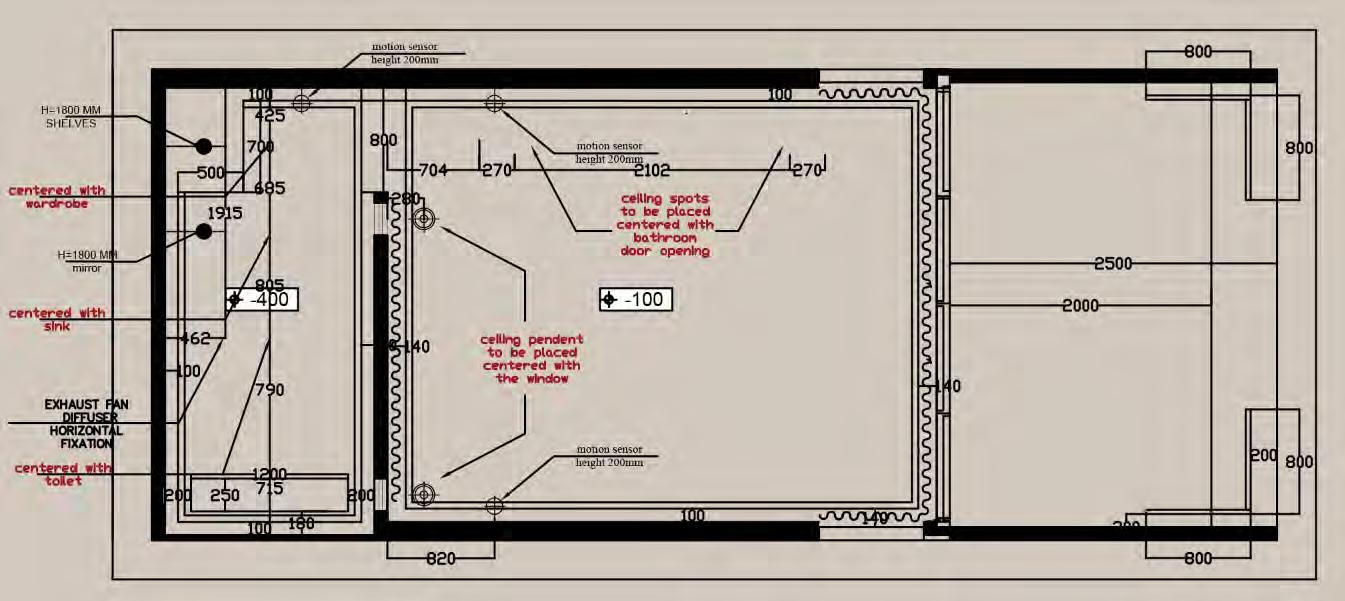
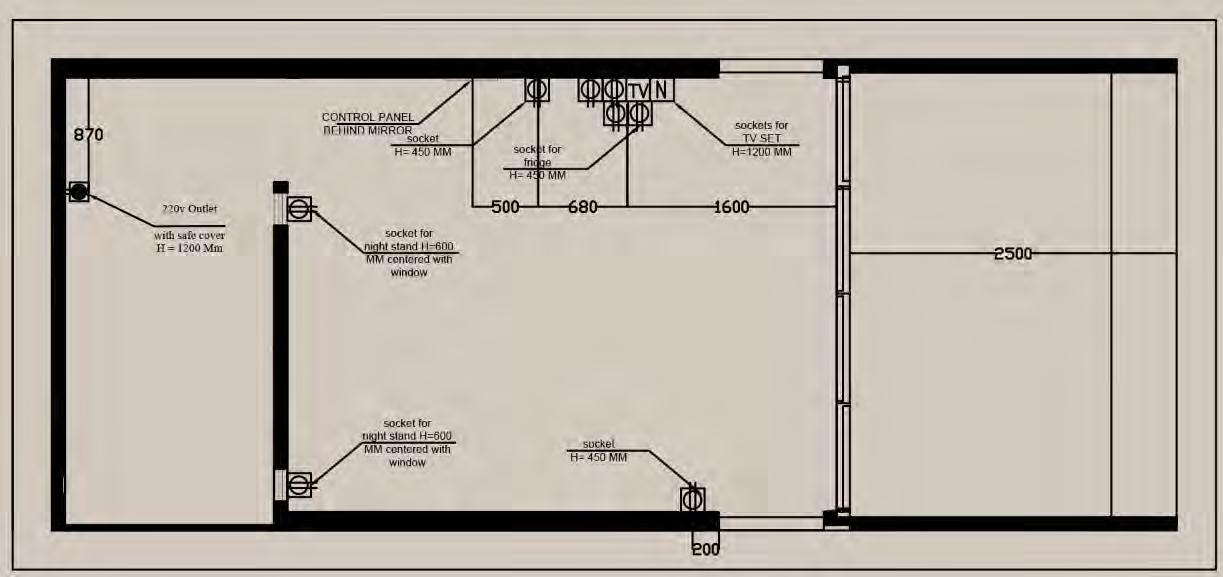
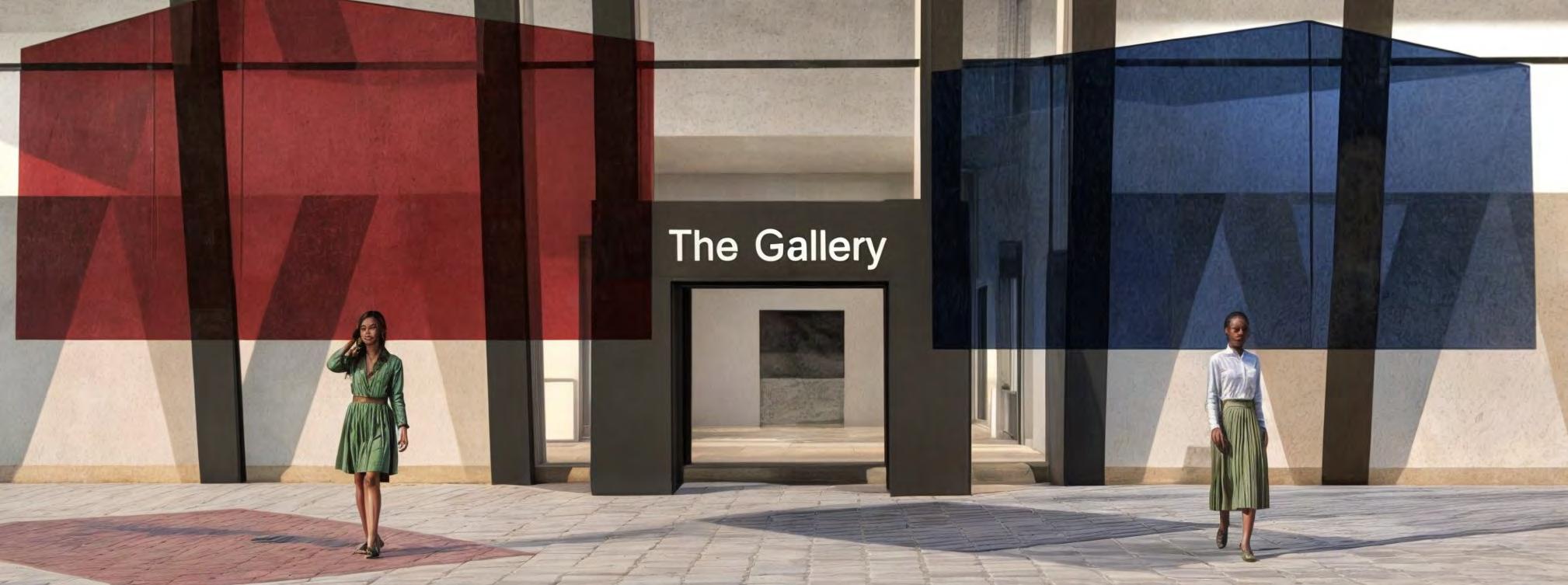
Mind Trap Multi-Sensory Exhibition for Photography
Timeline: The exhibition running from May to November, coinciding with Mental Health Awareness Week. It aims to raise awareness of mental illness, starting in the UK's Mental Health Awareness Month of May and extending for six months.
Design Rationale:"Mind Trap" is an exhibition showcasing the photography of Christian Hopkins and Katie Joy Crawford, who used their art to cope with their mental illnesses. Hopkins captured his battle with depression, while Crawford explored her experience with anxiety. The exhibition aims to raise awareness about mental health challenges through a multi-sensory experience. Visitors can step inside boxes to view the photographs, offering a glimpse into the artists' minds. Additionally, there will be an out-of-body perspective and an intimate dark room experience, including a photo shoot for visitors, emphasizing the idea that negative thoughts are just thoughts and not necessarily reality.
Multi-Sensory Elements:
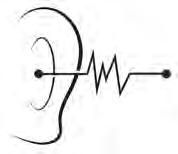
Music that represent each feeling on a different level of sensory

Tactile model as small replicas for the photographs

Each zone should has it's own temperature either warm or cold depending on the message

Smell that evokes certain feelings
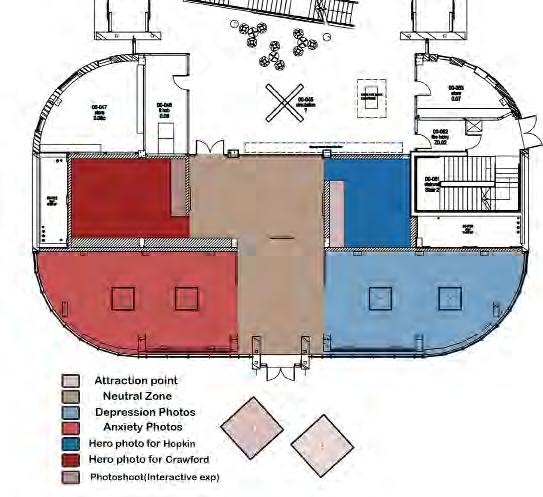
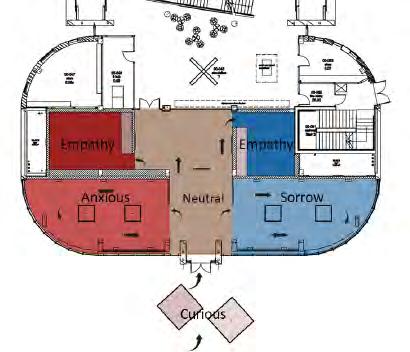
"Curiosity Zone," the entrance area is designed to spark curiosity in visitors.
"Neutral Space" features a mirror, symbolizing a neutral zone for emotional balance and selfreflection. Quotes on the mirrors promote comfort and serenity, guiding visitors through the journey.
"Anxiety" Theme presents information about Katie Joy Crawford's and her photographs, which are displayed in different ways to evoke a sense of depression. Sensory experiences such as sound, smell, and heat enhance the emotional impact of the photographs.
"Depression" Theme presents information about Christian Hopkins' photographs, which are displayed in different ways to evoke a sense of depression. Sensory experiences such as sound, smell, and heat enhance the emotional impact of the photographs.
"One-to-One Experiences" in separate dark rooms. Each room presents a hero photograph of either Christian Hopkins or Katie Joy Crawford, offering a heightened sensory experience with light, smell, heat, and sound. Visitors can recreate the photographs by modeling the scenes and taking self-portraits.
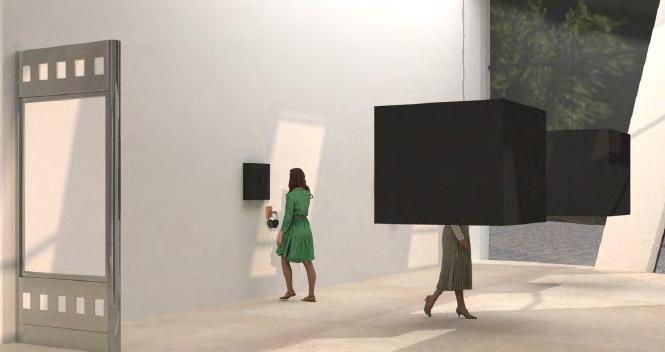
3D Shots

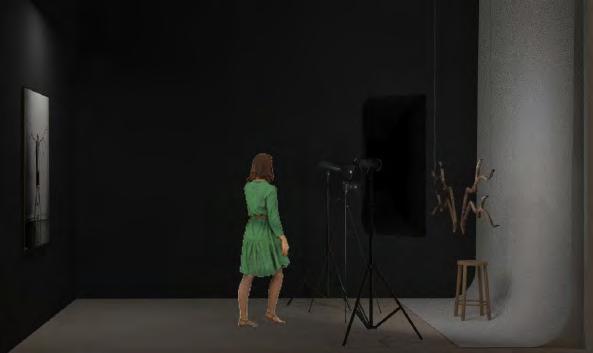
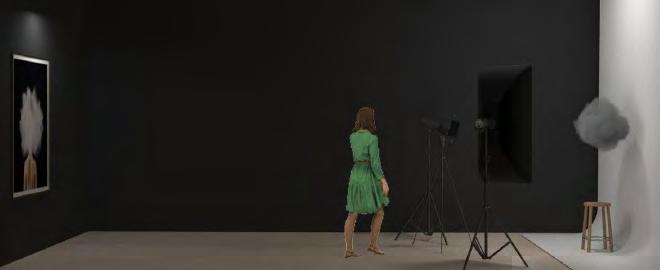
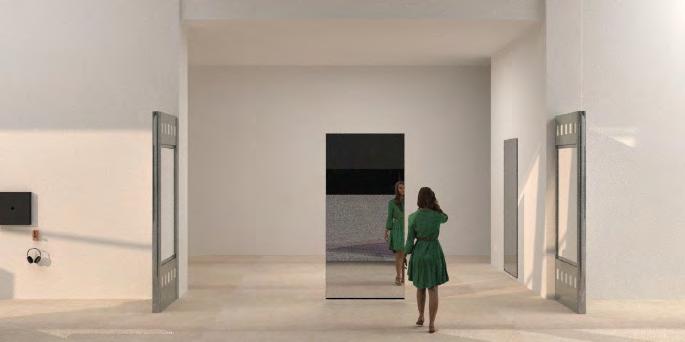
Sodic Transportaion Hub
Worked as part of the conceptual design and 3D team. The transportation hub goes beyond functionality, offering a welcoming environment with innovative stepped seating zones, provides a space for relaxation and interaction, transforming the hub into more than just a transit point—a vibrant urban oasis that fosters community connection.
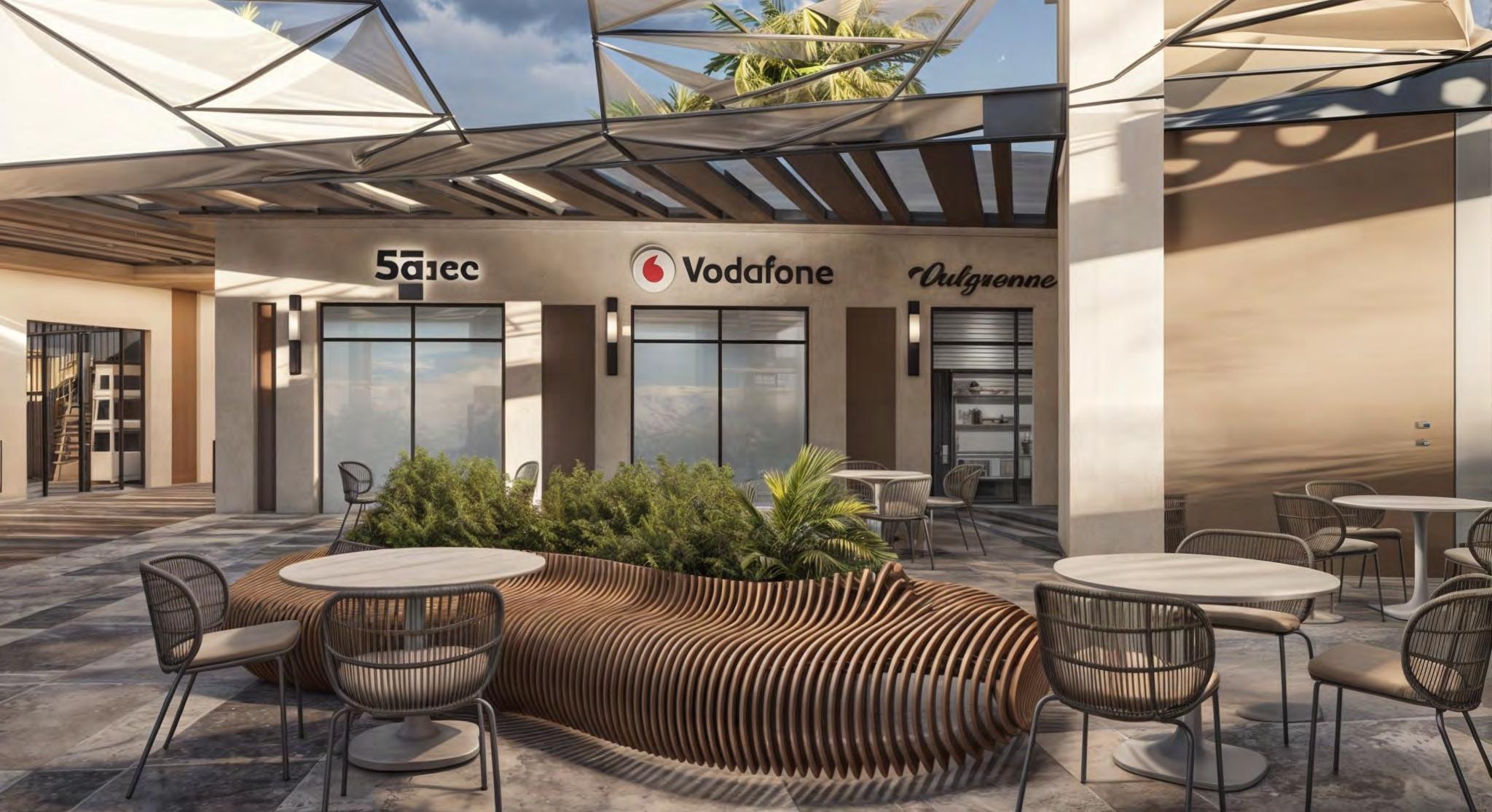
The outdoor zone offers a unique parametric seating area surrounded by greenery, providing a relaxing and modern space for people to enjoy.A perfect blend of style and comfort, adding life to the transportation hub.

The indoor space features a creative fake skylight that brings in the illusion of natural light, making the area feel bright and inviting. This thoughtful touch enhances the comfort and atmosphere of the hub, ensuring a pleasant experience for all visitors.
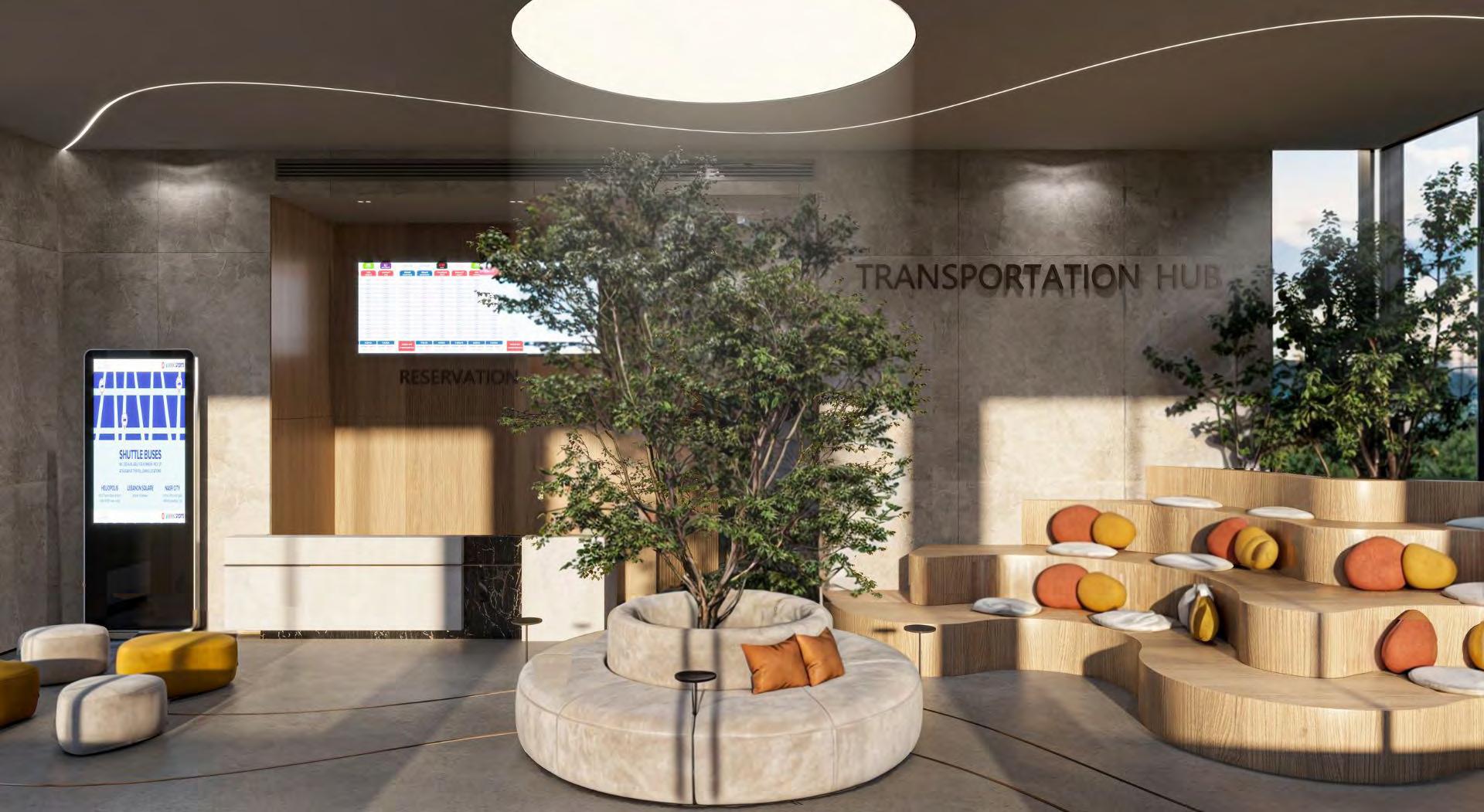
Al Safwa Majlis
A modern Arabian Majlis designed for an administration building - Al Safwa Sales Centre-, providing a comfortable space where employees can relax, socialize, and hold informal meetings.
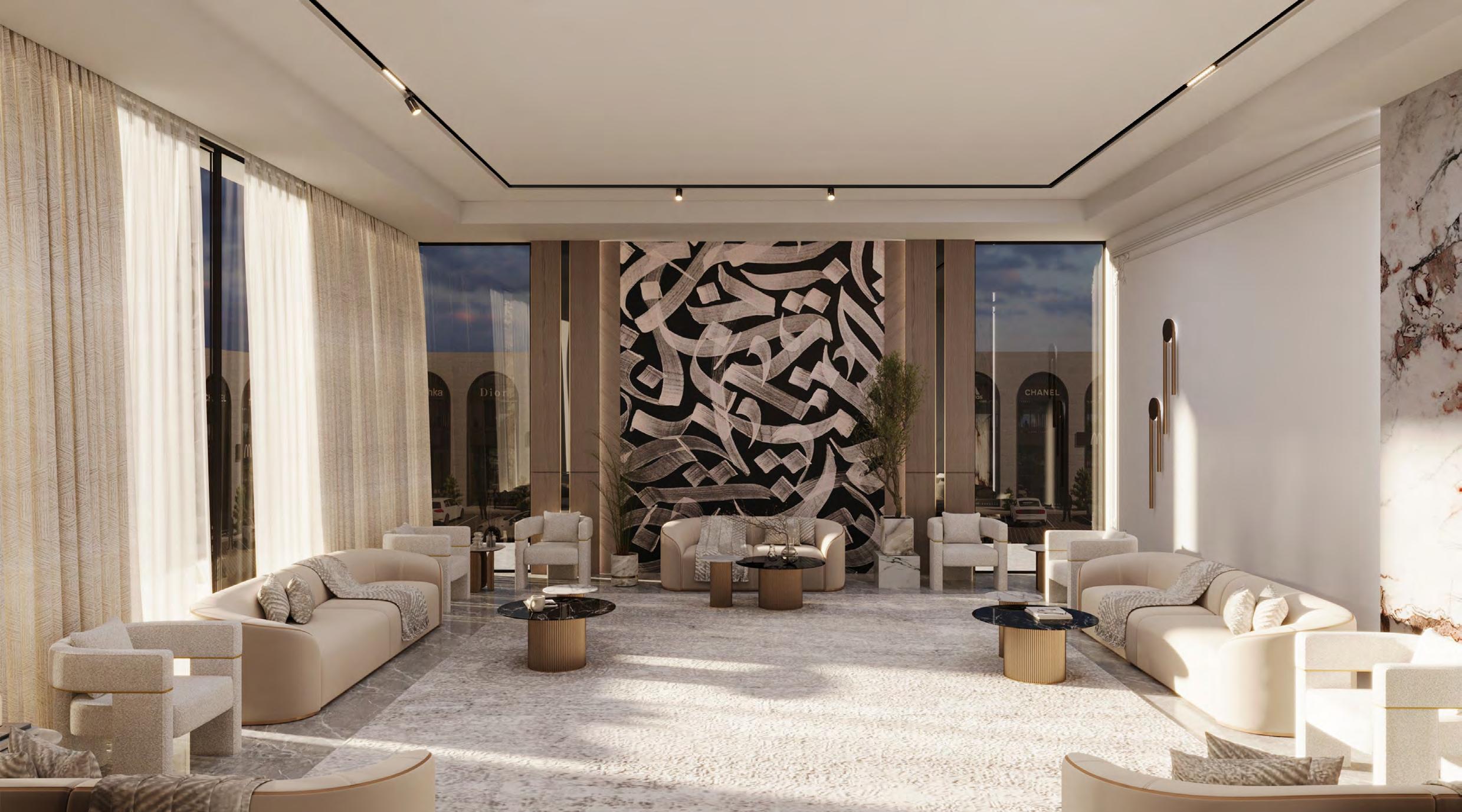
The Majlis is a central element of Arabian culture, symbolizing hospitality and unity. Traditionally, it is a gathering space where Sheikhs meet with their people to discuss matters and foster connection. The Sheikh›s seat, often elevated or prominently placed, signifies respect and leadership, reflecting the Majlis role in promoting dialogue and community.
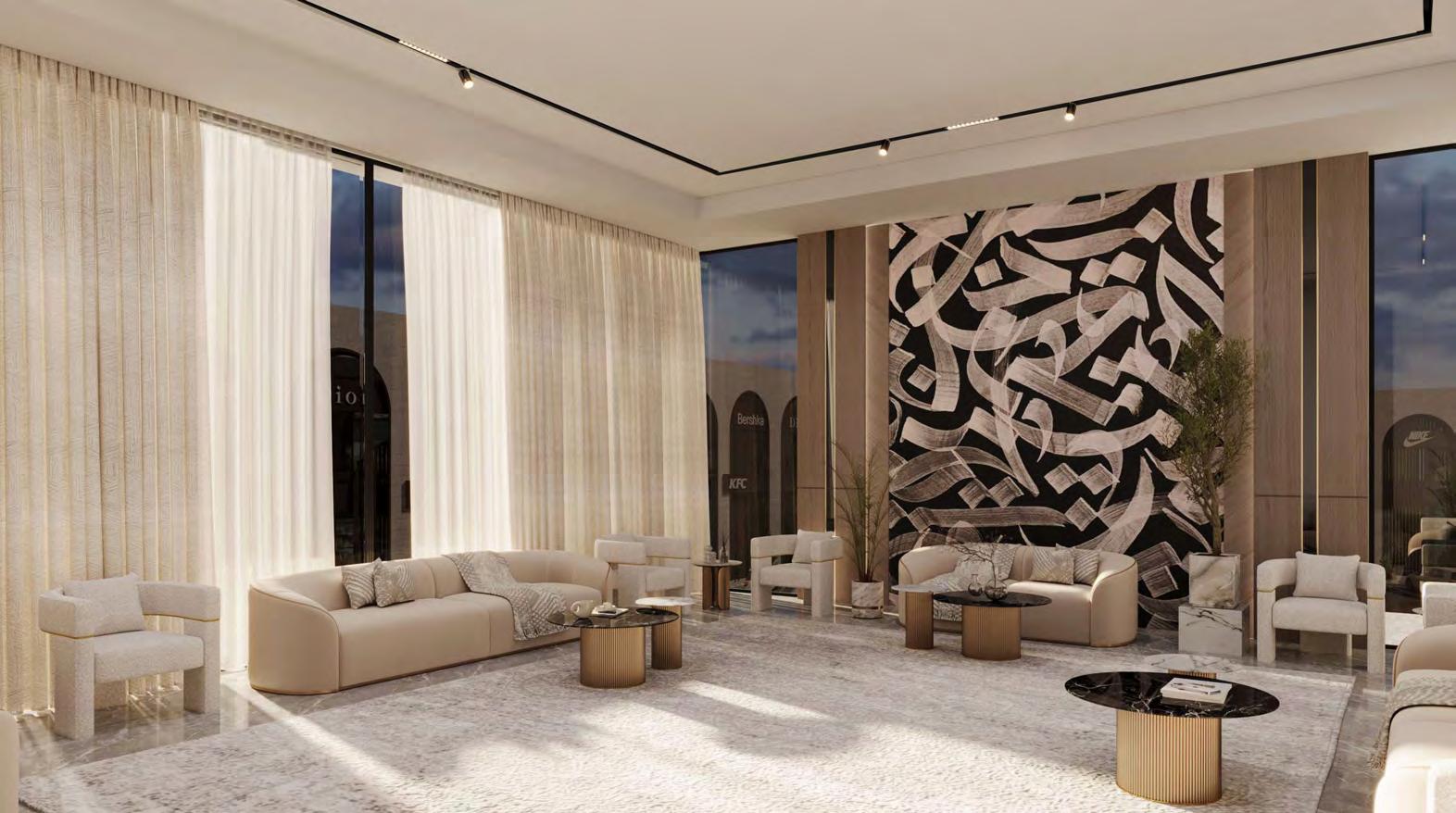
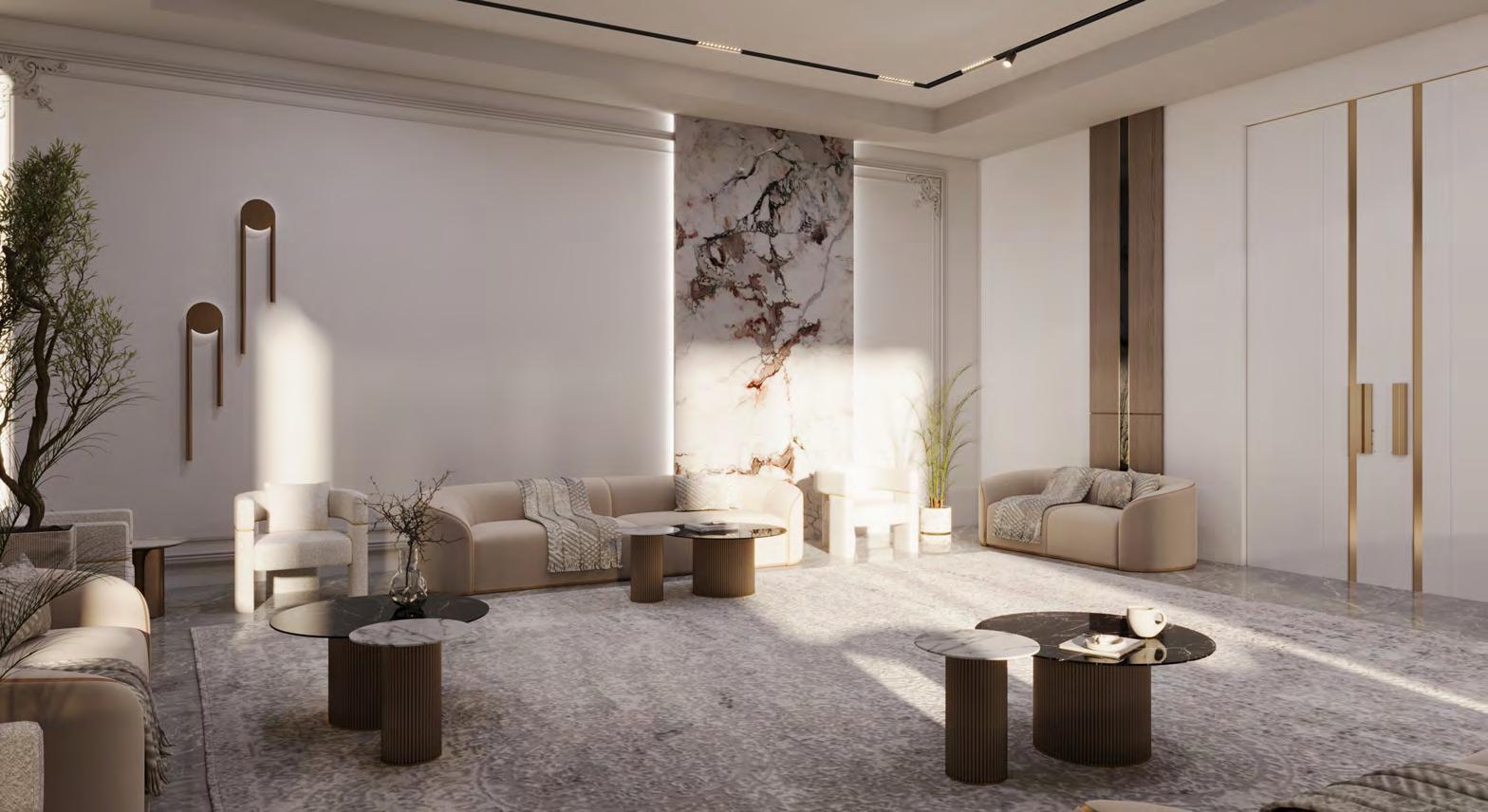
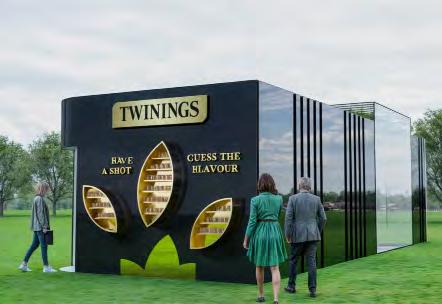
Twinings' Pop-up Shop 06.
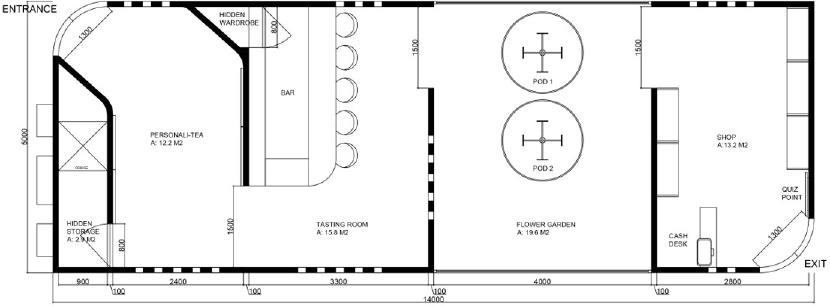
The proposed floor plan for the pop-up shop includes several interactive zones to enhance the customer experience. The shop starts with an interactive section in the facade where customers can engage while waiting, highlighting the concept of selling while dwelling. During this time, customers are offered 'Tea shots' to enjoy.
'Personali-Tea,' which offers an interactive experience through a quiz to determine which tea suits their personalities. 'the tasting room,' where they will be provided with a tea based on the results of their quiz.
'Flower Garden,' designed as an Instagrammable area where customers can learn about Twinings' brand and its sustainability approach.
'Shop' , where customers can create their own customized box of tea collection. Just before the checkout, there will be a quick quiz related to the information provided in the flower garden zone. This quiz aims to raise awareness about Twinings' brand identity and offers a participation gift.

3D Shots
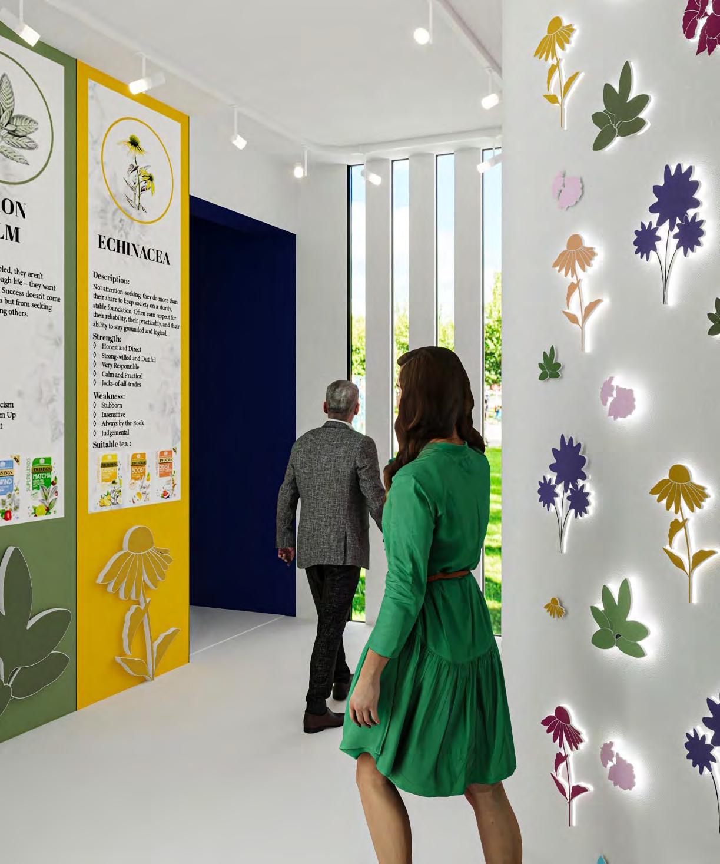
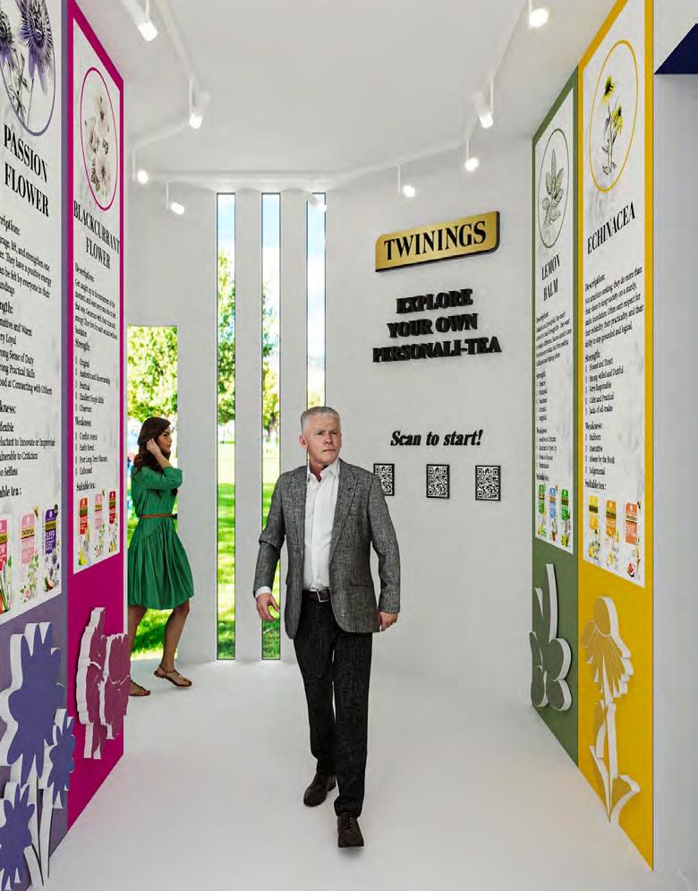
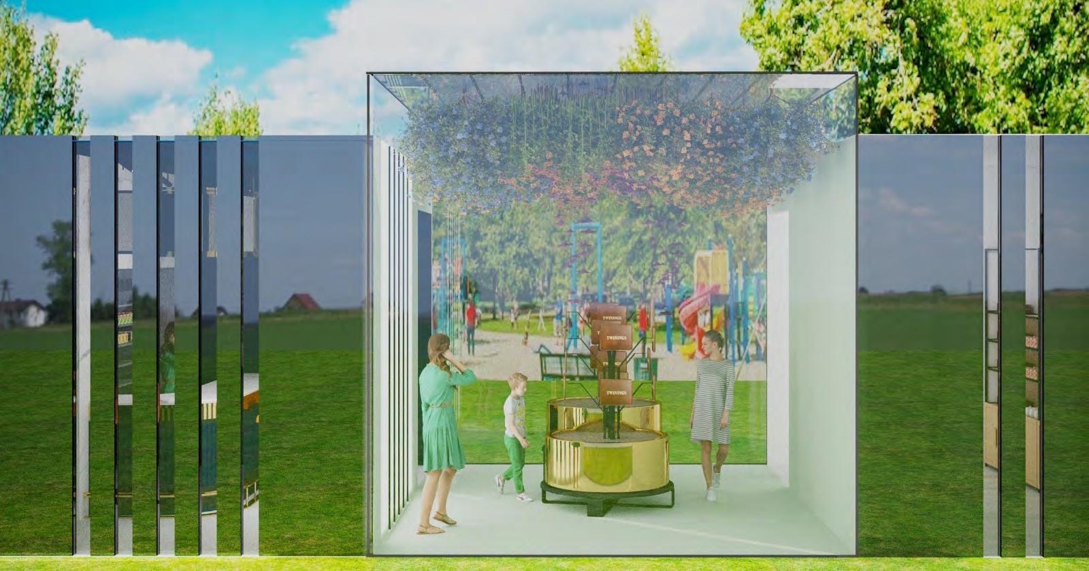
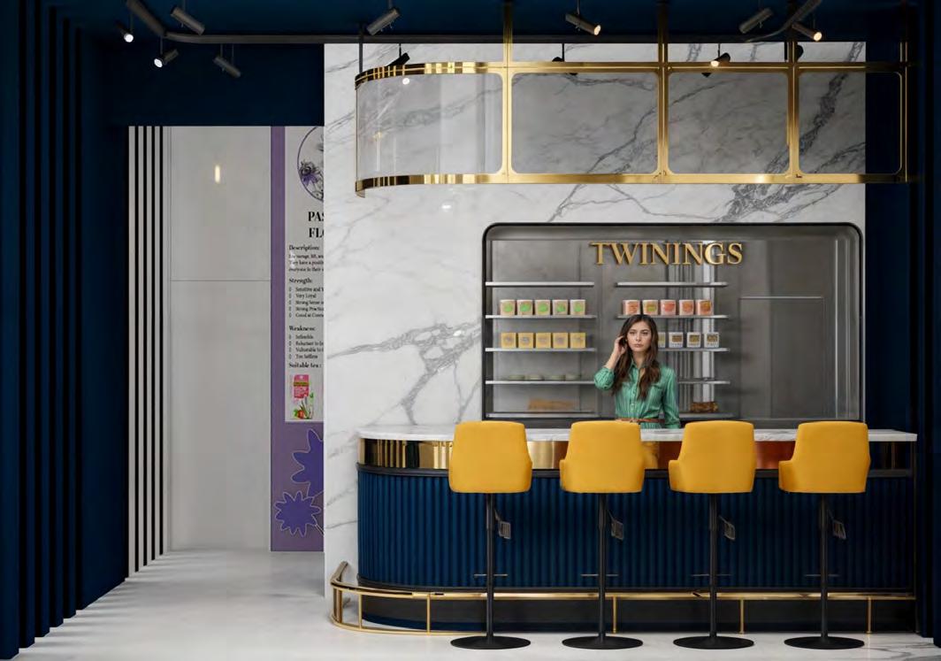
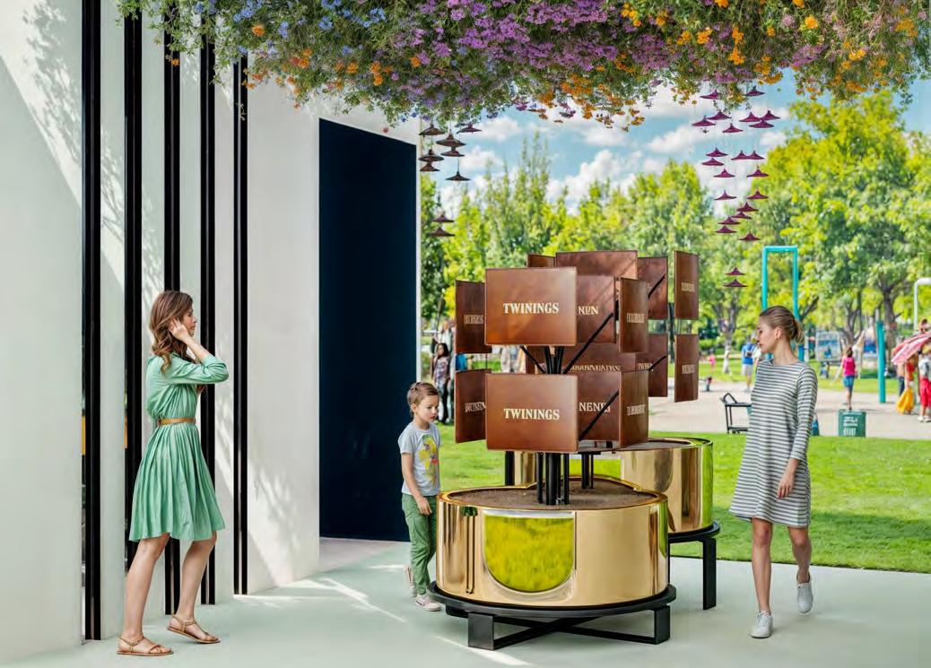
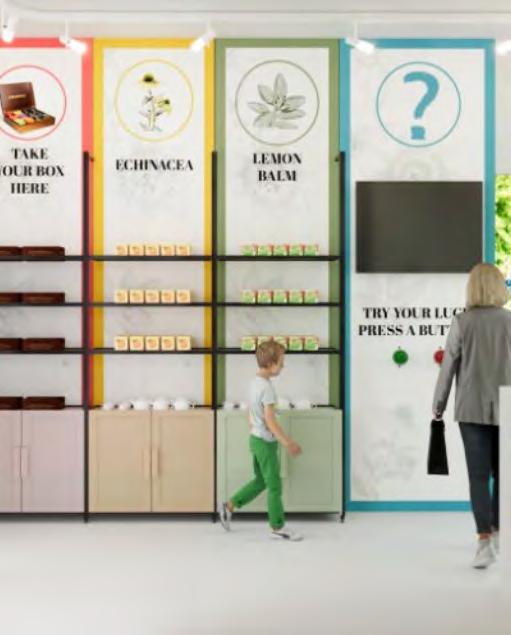
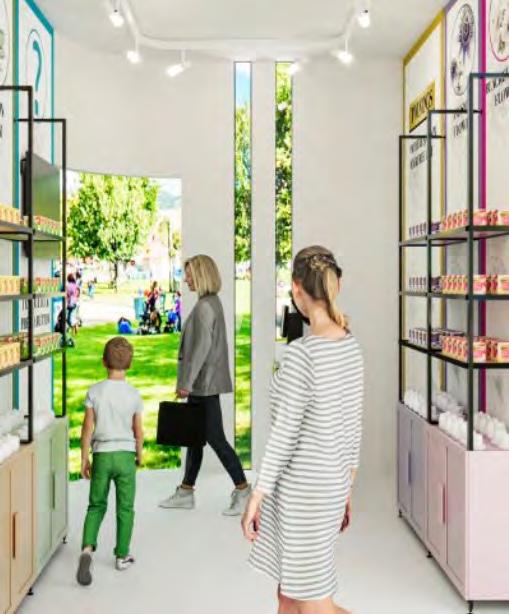

Multi-Sensory Elements:
Aromatherapy: Infuse the air with the soothing aroma of different tea blends. This will create a pleasant and inviting atmosphere, enticing customers to explore further.
Ambient Music: Play soft, calming music in the background that complements the theme of the pop-up shop. The music can be specifically chosen to enhance relaxation and create a tranquil environment.
Tactile Experiences: Allow customers to touch and feel tea leaves and ingredients.

Outdoors
The garden area is stunning, especially with the pool design. The seating around the pool, set slightly below ground level, offers a cool perspective with glimpses of the pool floor. Plus, there is another seating area near the patio, perfect for family and friends to gather and enjoy outdoor lounging together.
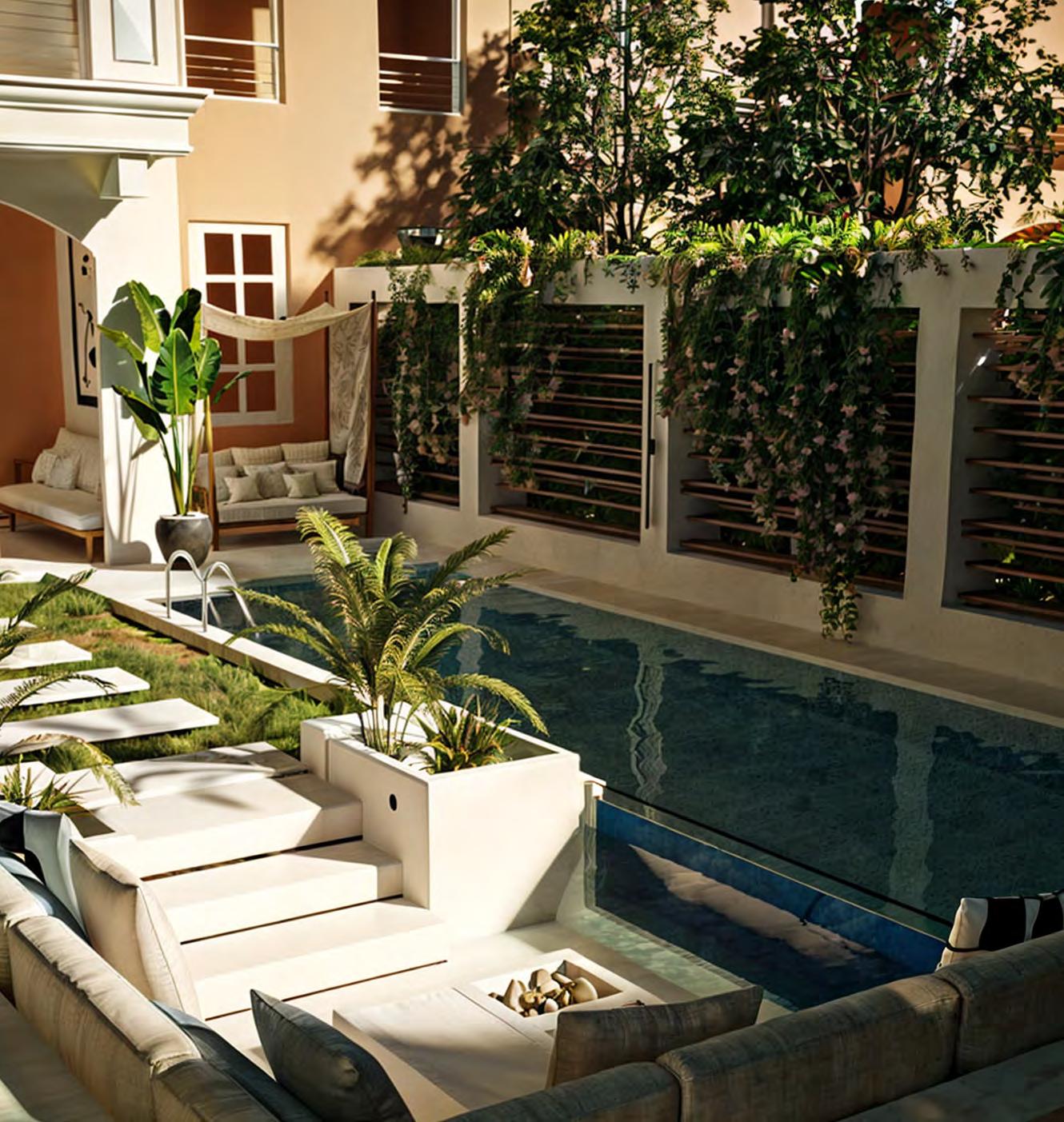
TWIN HOUSE 07.
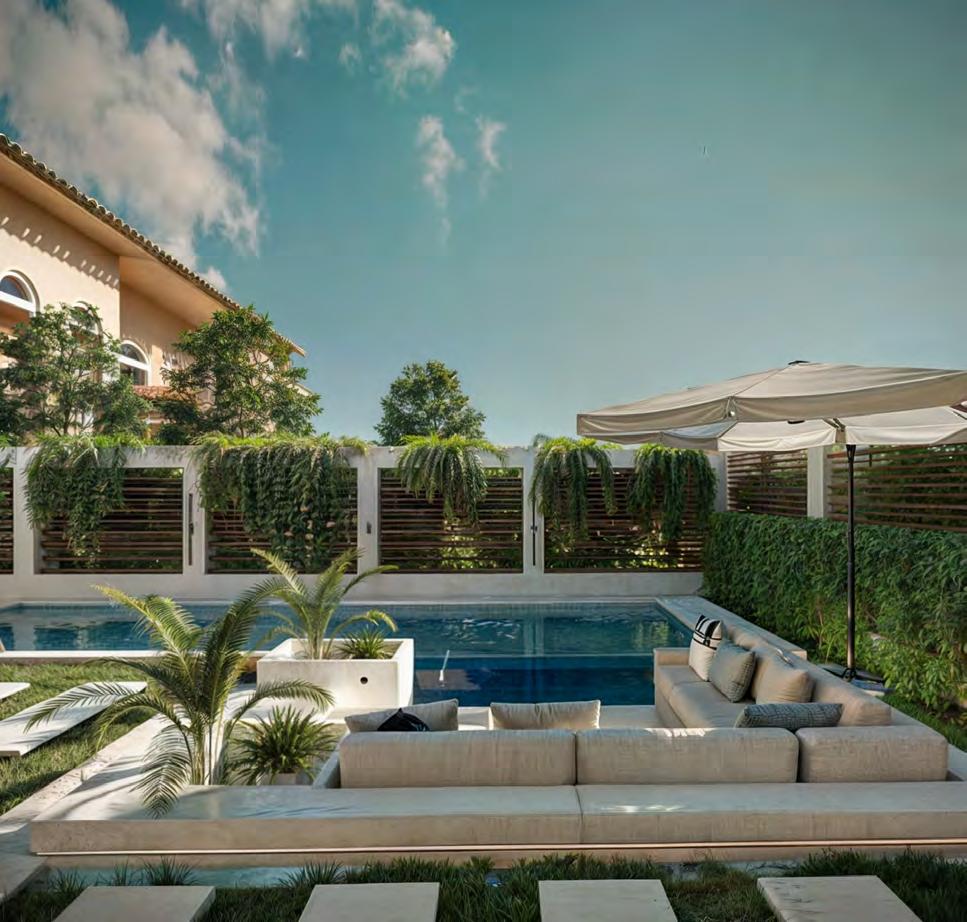
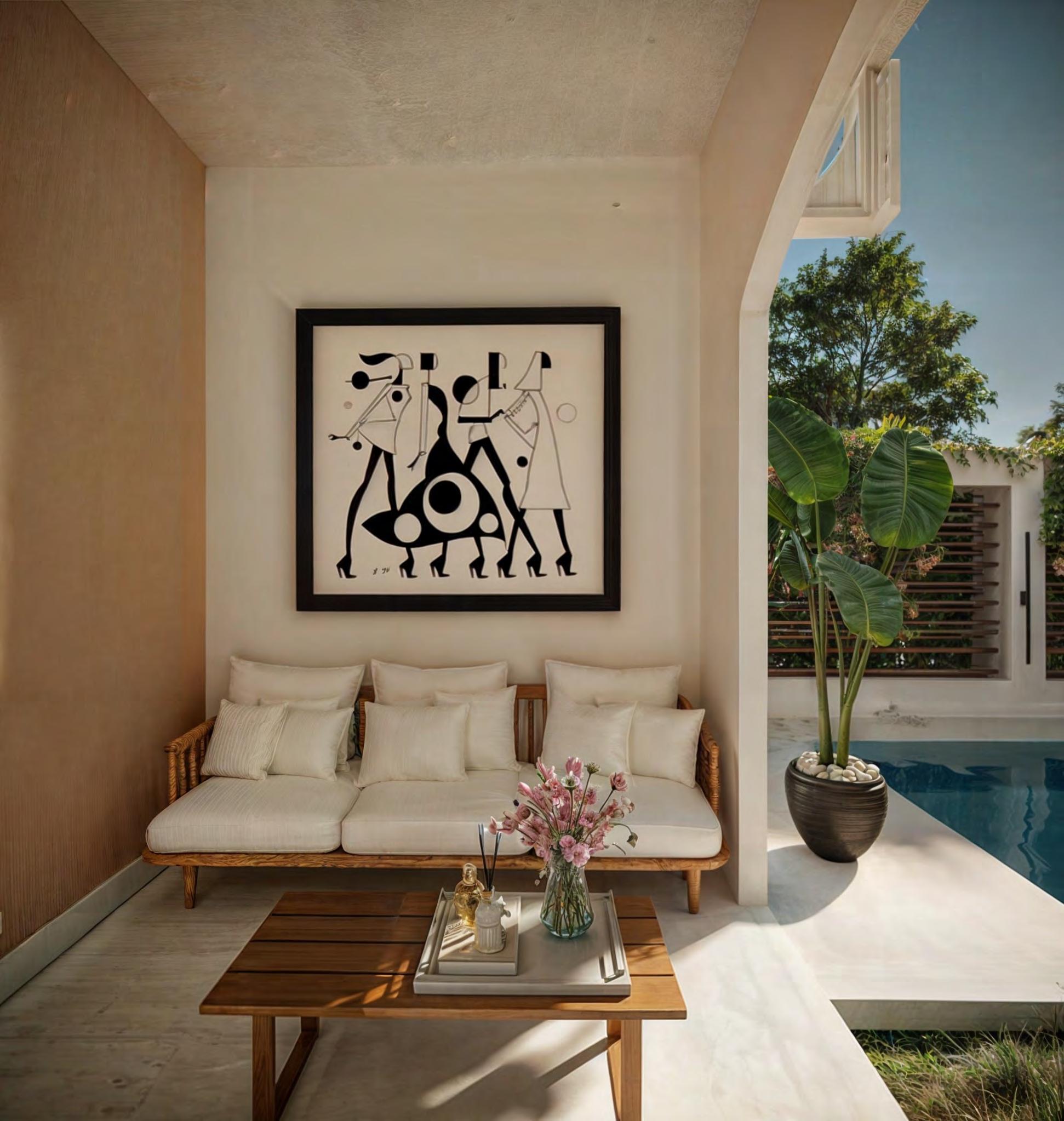
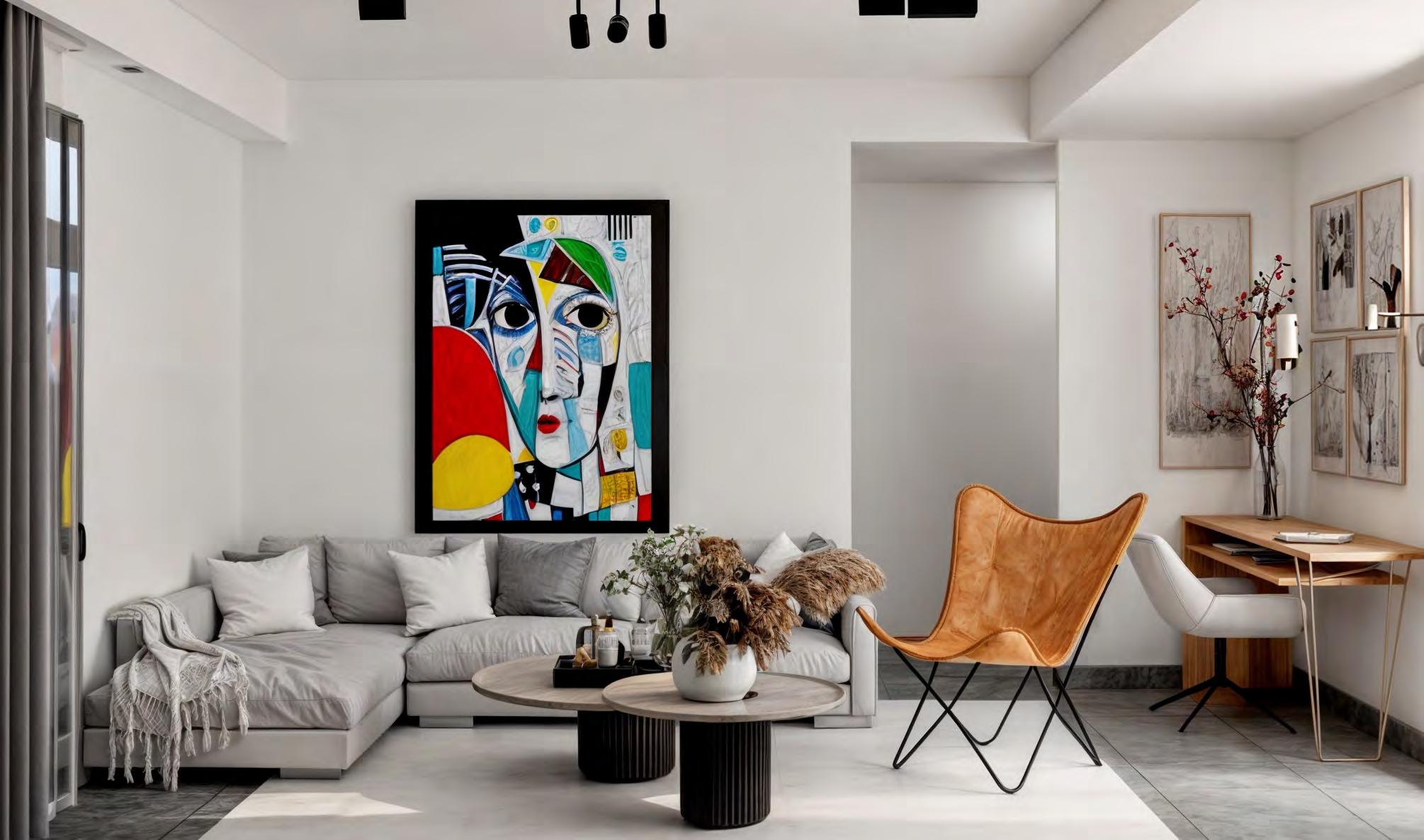
Livingroom 01
This living room shows off the client›s artistic style with dark earthy tones, but we have added pops of color to keep it lively. It is on the villa third floor, a special spot just for family to hang out and enjoy quality time together.
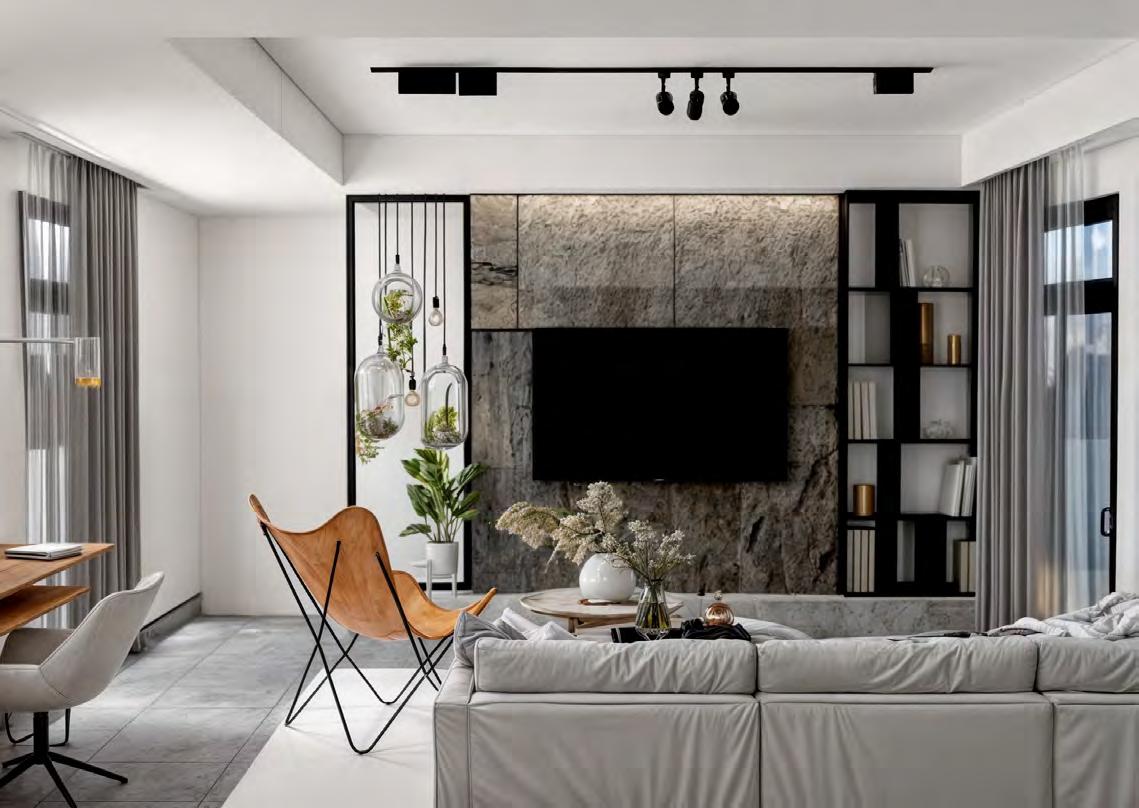
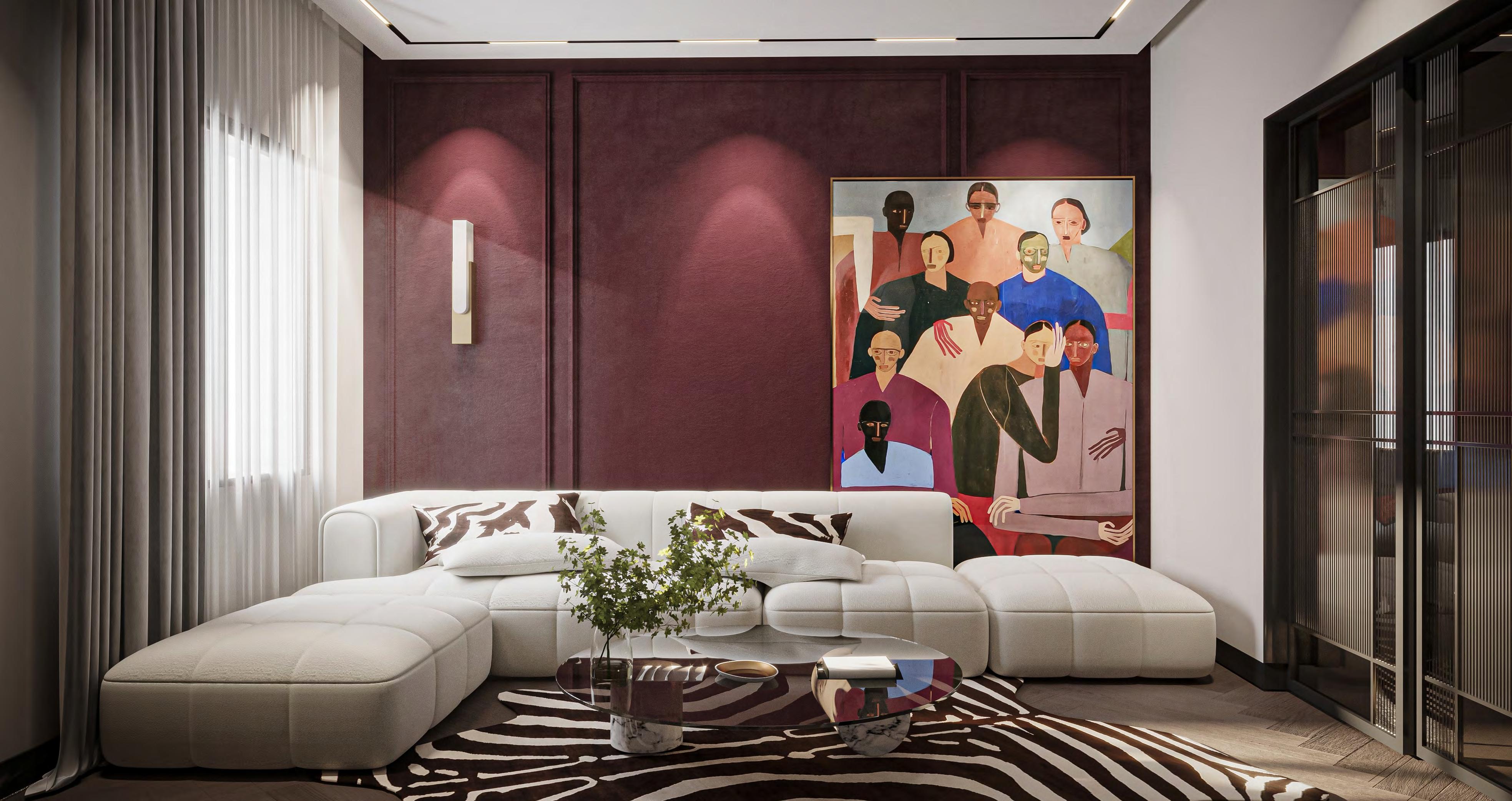
Livingroom 02
A perfect blend of bold colors, cozy vibes and electic charm.
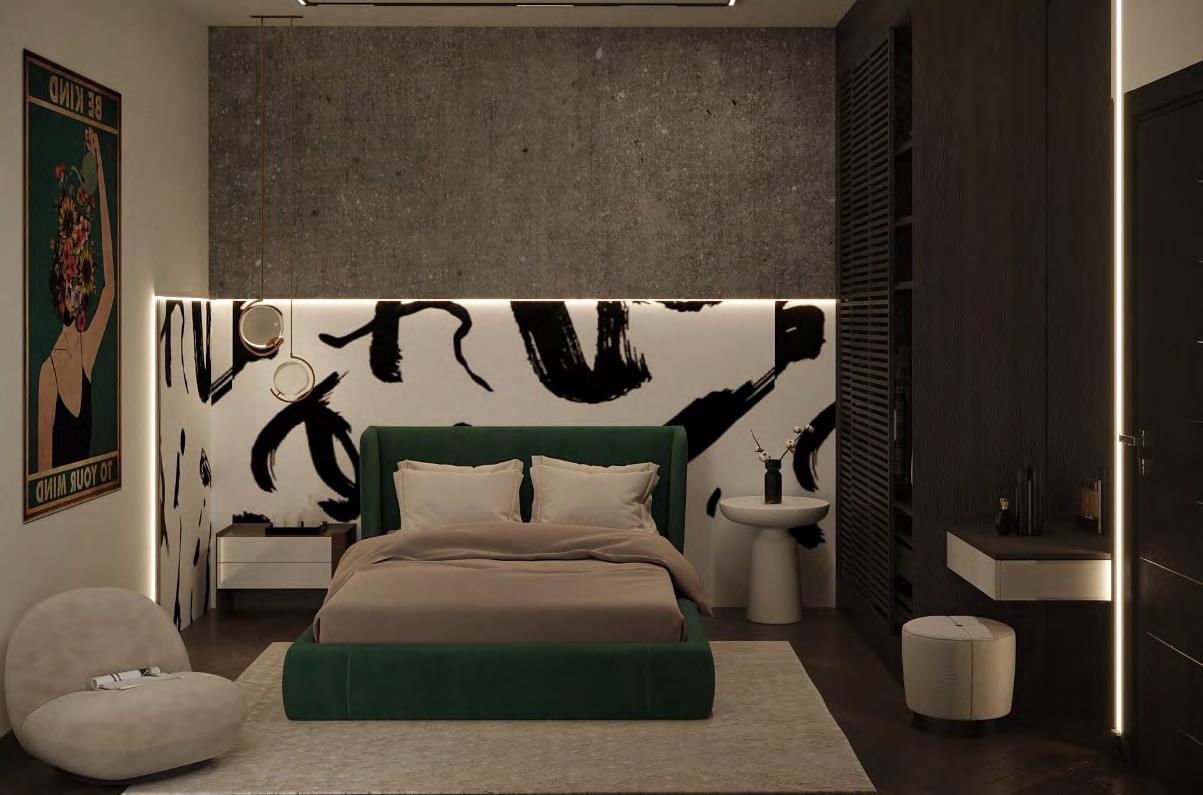
Single Bedroom
The single bedroom for the client›s teenager exudes a timeless yet cool vibe, perfectly matching their taste as a teenager. It›s designed to grow with them while reflecting their personality. The room strikes a balance between classic elements and trendy accents, creating a space where they can feel comfortable and express themselves freely.
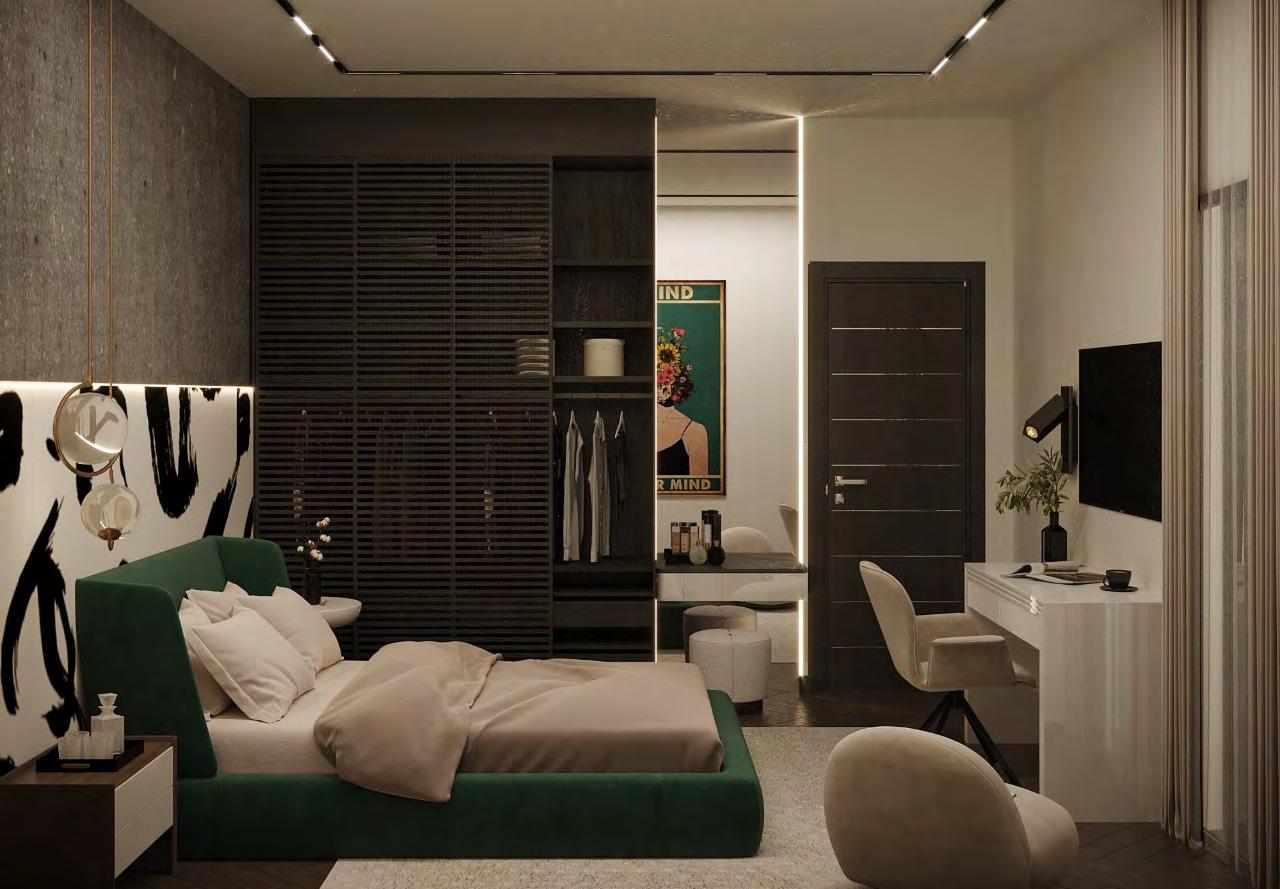
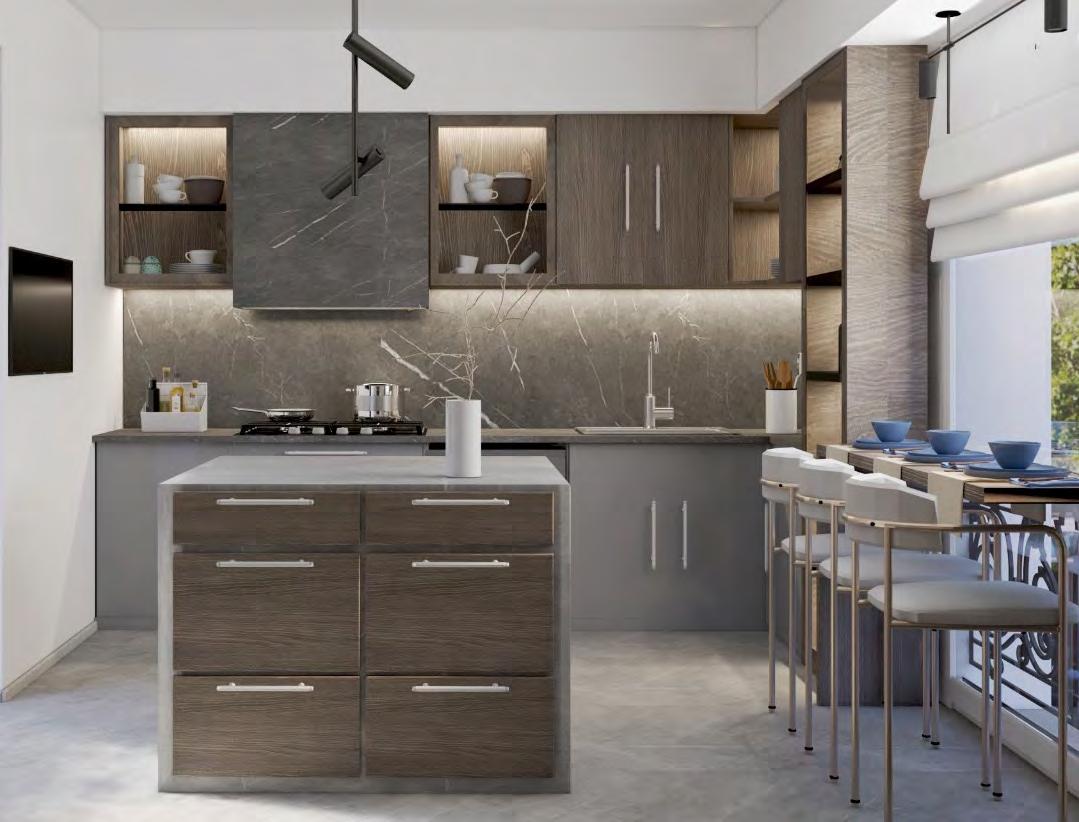
KITCHEN
The kitchen seamlessly continues the vibe and palette of the entire house. Consistent and cohesive, just as the clients desired. They opted for a high table alongside the island, adding a touch of functionality and style to the space.
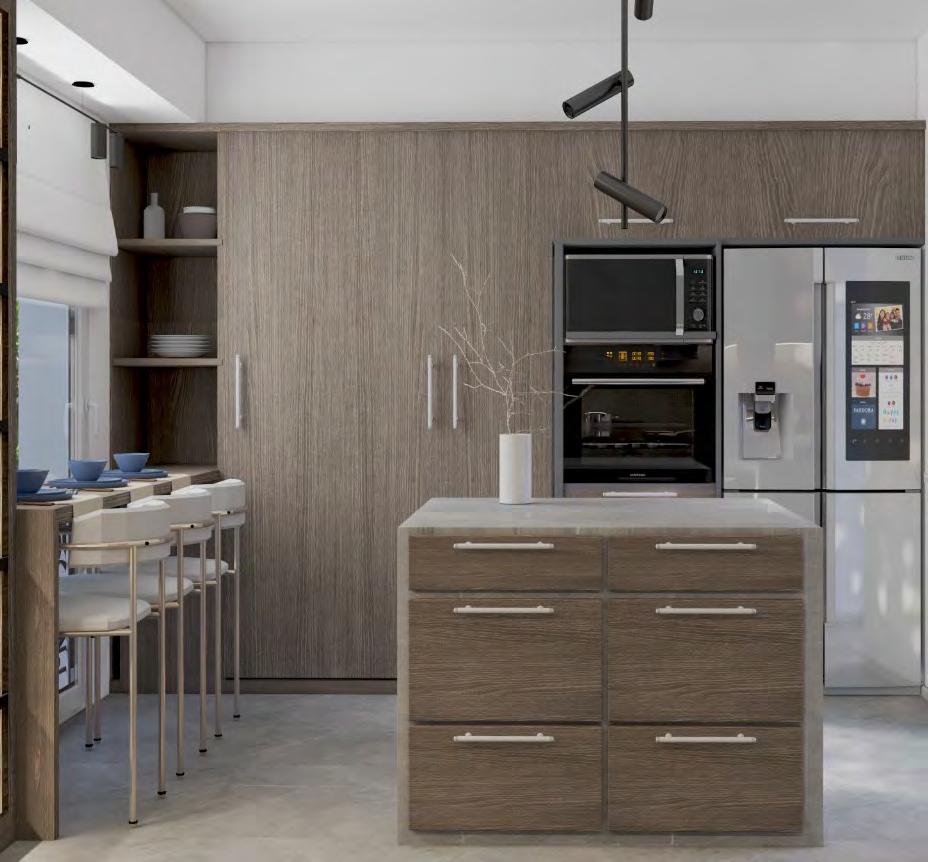
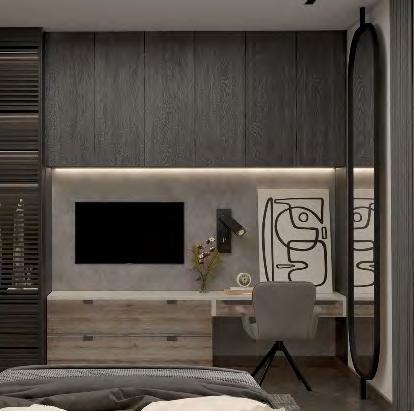
Single Bedroom

This single bedroom maintains the same timeless yet cool atmosphere, tailored to suit the client›s teenager.A space that blends functionality with style, offering a cozy retreat where they can relax, study, and unwind. With a mix of classic elements and contemporary touches, this room is sure to resonate with the teenager taste and preferences, providing a comfortable and inviting haven.

Master Bedroom
Designed to bring the client vision to life, this master bedroom reflects their keywords: bold, dark, and texture-rich. A moody haven filled with layered materials, it balances dramatic tones with intricate details, creating a luxurious and intimate retreat tailored perfectly to their style.

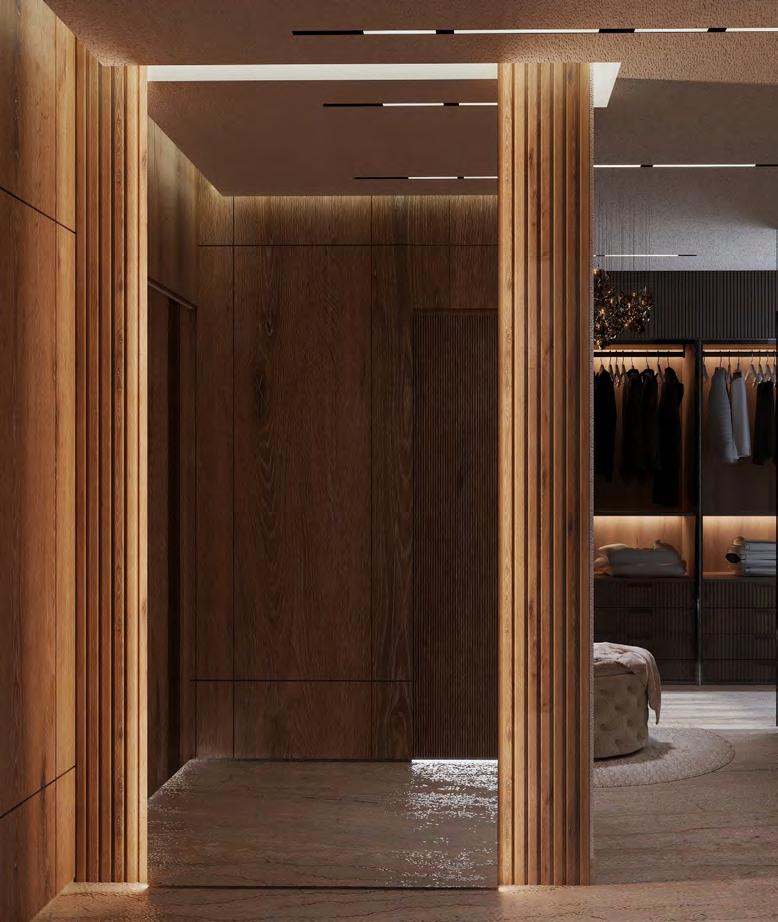

Dressing Room
This dressing room renovation beautifully honors the client request to preserve the existing wooden floors, ceiling, and cladding. To maintain harmony, we carefully matched the wood tones while incorporating indirect lighting to highlight the natural beauty of the space. The result is a warm, sophisticated retreat that perfectly balances bold textures with timeless elegance.
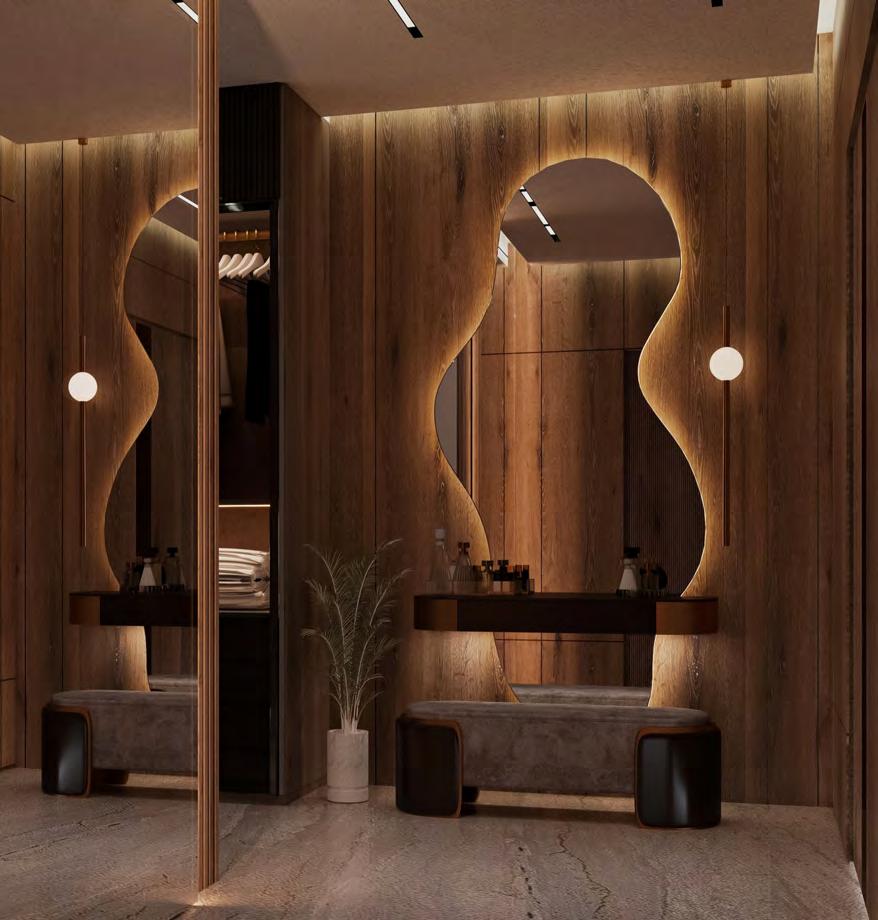
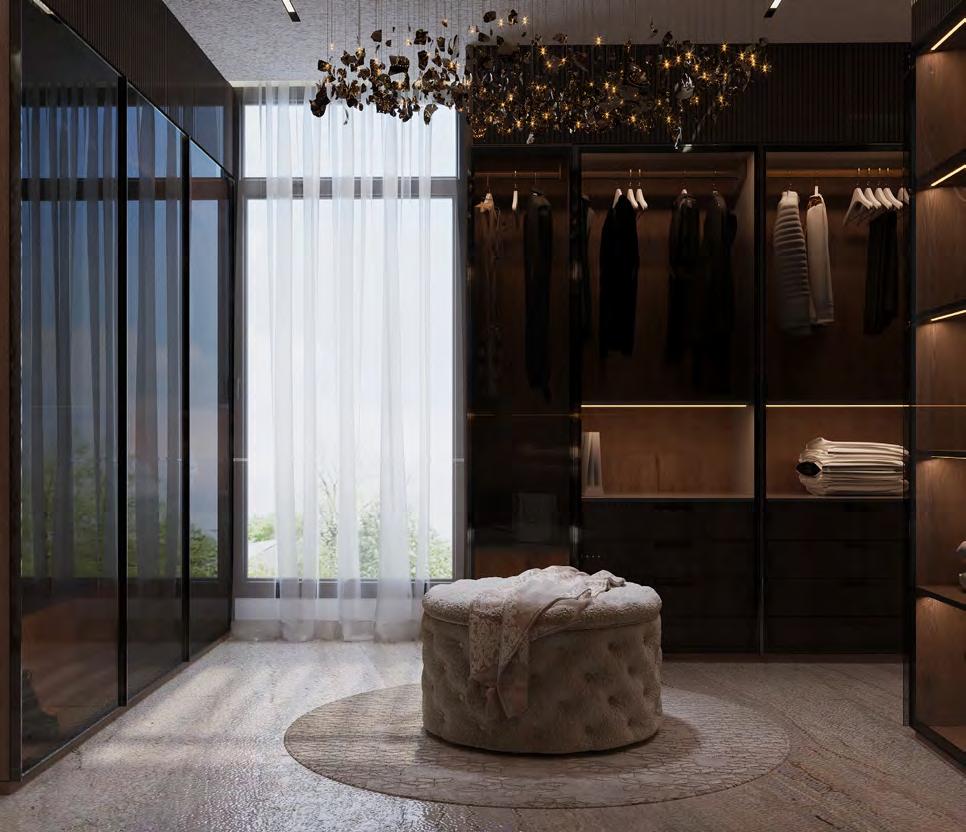
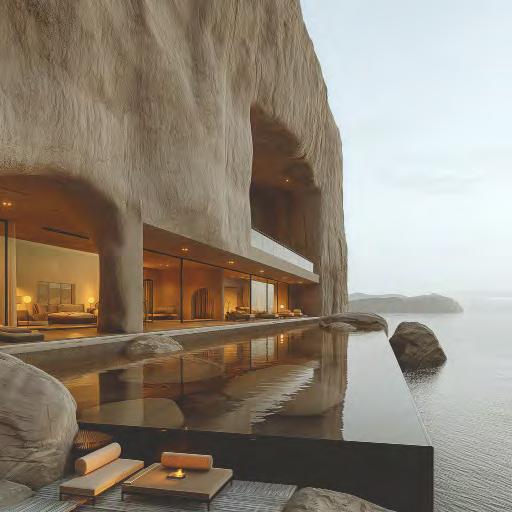

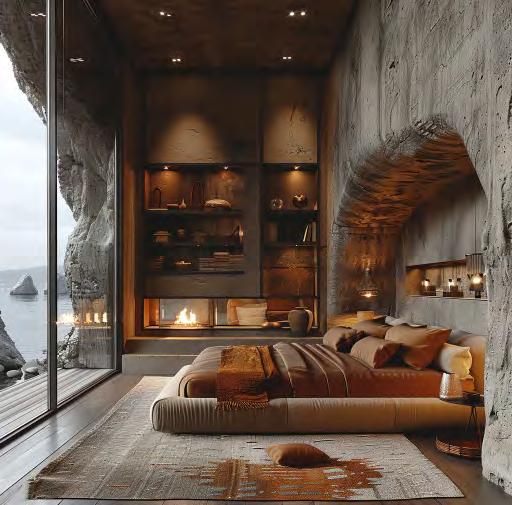

The Getaway House- AI Generated
The Getaway House is all about embracing nature and bringing its calming presence into everyday life. Designed with gentle, natural curves, this home helps residents reconnect with the outdoors and peace away from the stresses of modern life. Blending seamlessly with its surroundings, the house is blended with nature, making it feel like a natural extension of the landscape. It combines the best of both worlds, offering a cozy, comfortable living space, deeply intertwined with the beauty of nature.
Enjoy the walk thorugh merging video
Enjoy the walk thorugh merging video
BEACH HOUSE 09.
The bedroom in the beach house embraces a Scandinavian style, evoking a sense of tranquility and simplicity. With its clean lines, natural materials, and neutral palette, it›s a space designed for relaxation and comfort. The room effortlessly blends coastal charm with Scandinavian aesthetics, creating a serene retreat where one can unwind after a day by the sea.The bedroom in the beach house embraces a Scandinavian style, evoking a sense of tranquility and simplicity. With its clean lines, natural materials, and neutral palette, designed for relaxation and comfort. The room effortlessly blends coastal charm with Scandinavian aesthetics, creating a serene retreat where one can unwind after a day by the sea.

SCANDINAVIAN STYLE

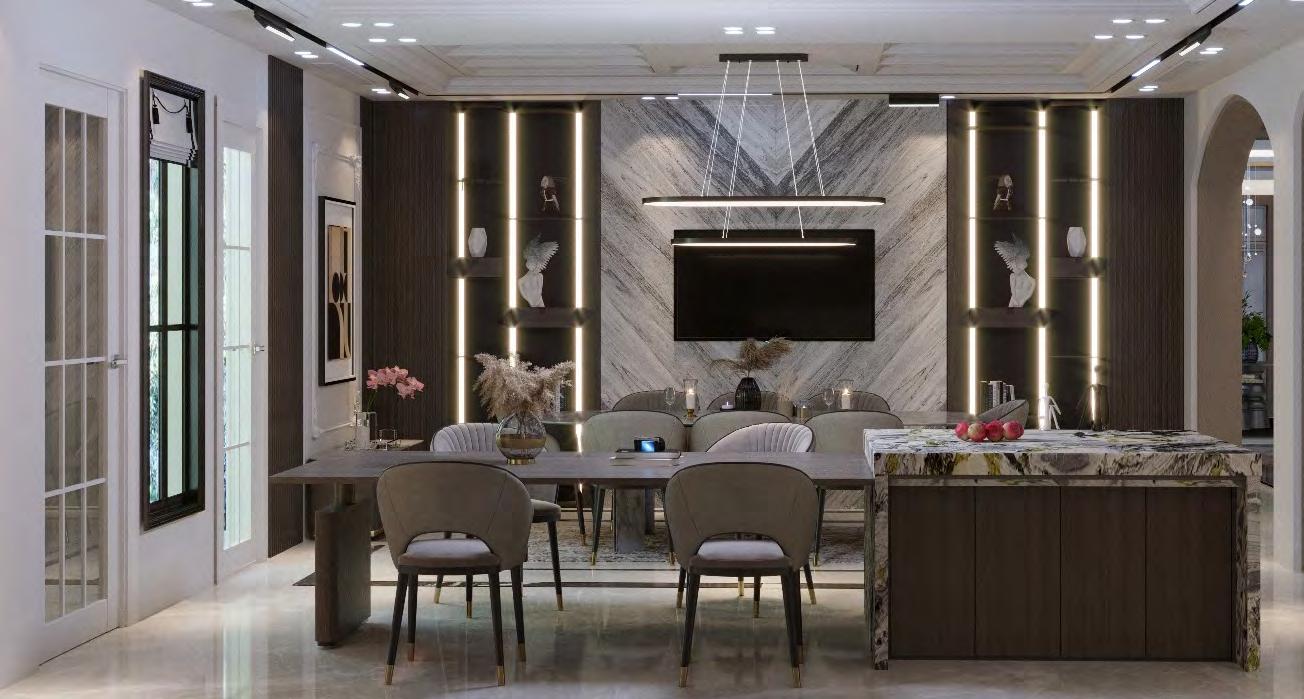
10. Oman House Kitchen
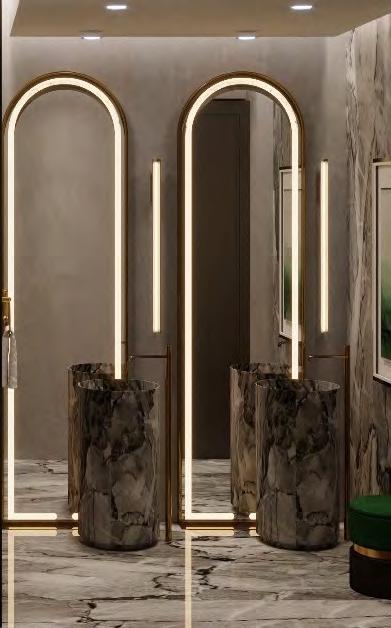
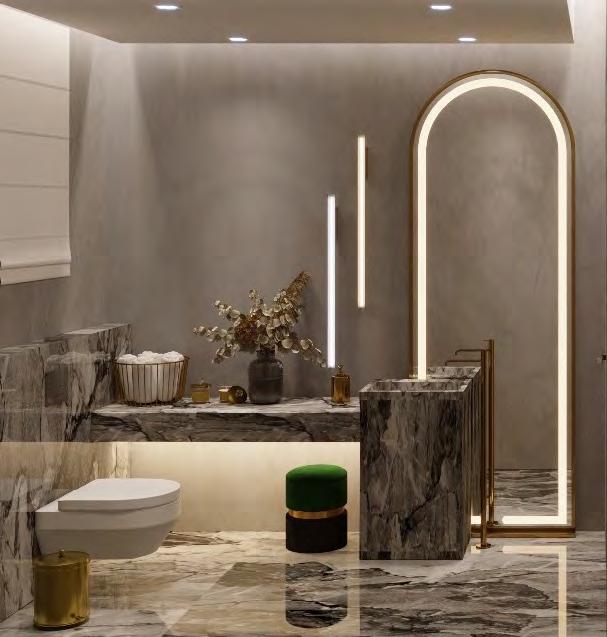
Neoclassic Flat 11.
Step into this flat where Neoclassical elegance meets personalized charm. Seamlessly blending the seating and dining areas with a cohesive palette and style, it is a space that feels uniquely yours. Vibrant green accents at the entrance add character, while mirrors amplify space and luxury throughout. Welcome home to comfort and sophistication.

