RESEARCH PORTFOLIO | 2022
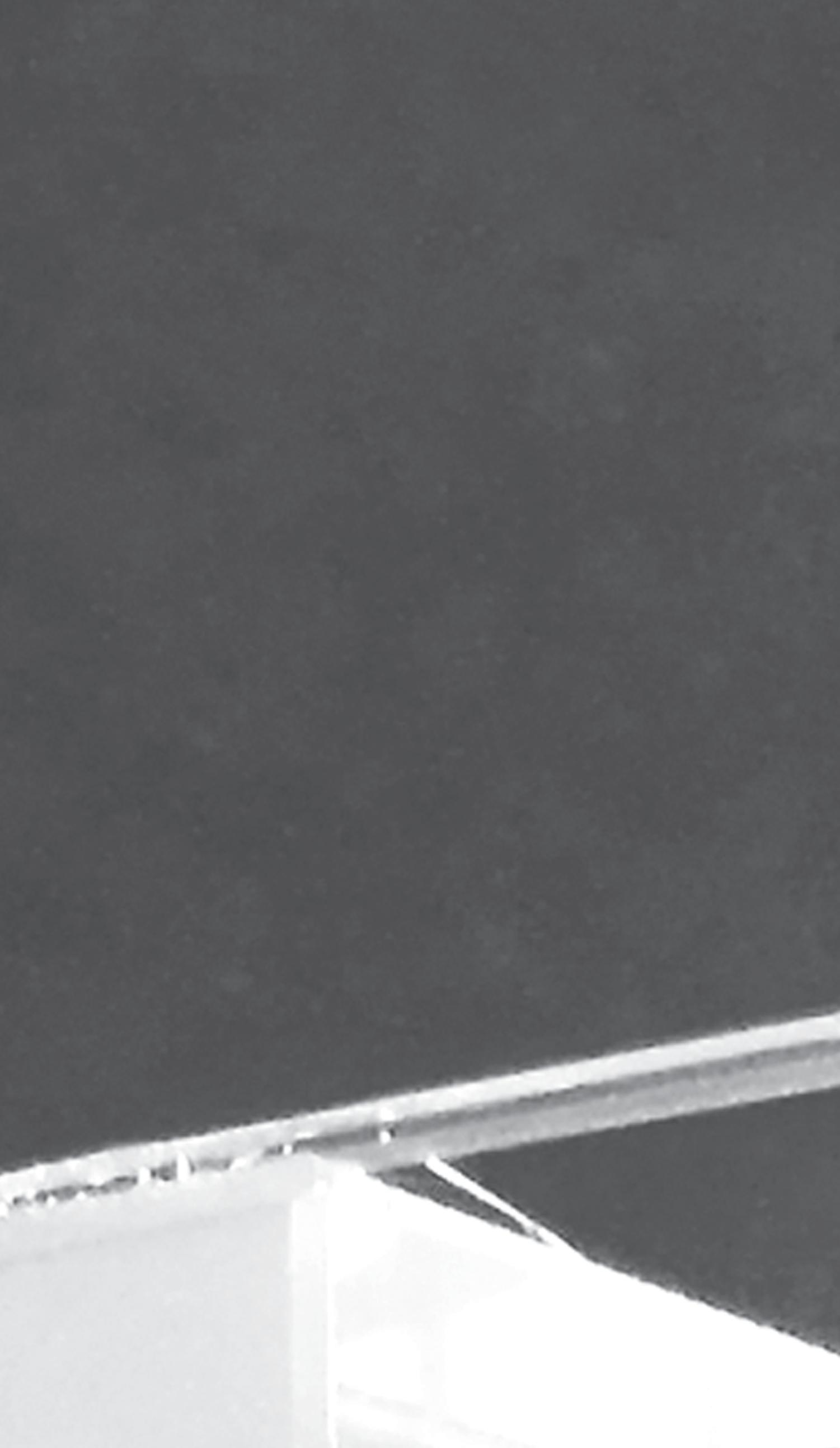 TASBEEH M. ALAQTUM
TASBEEH M. ALAQTUM
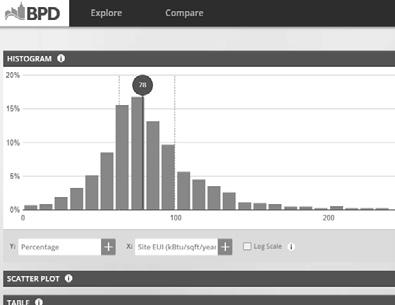
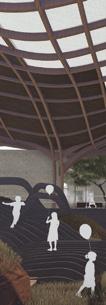
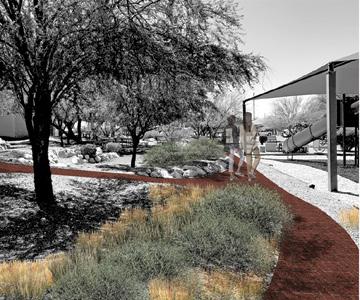
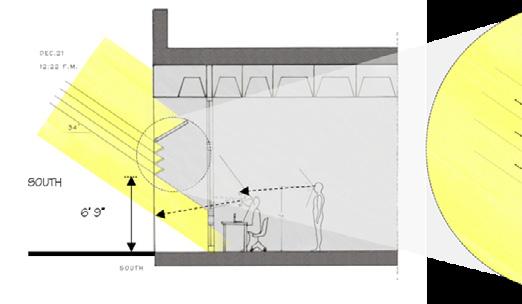
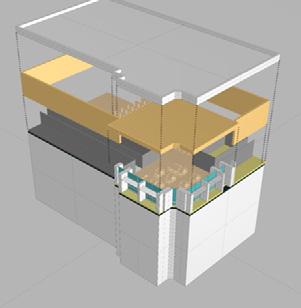
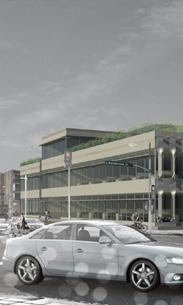
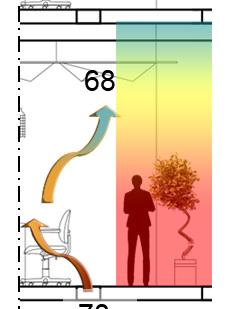
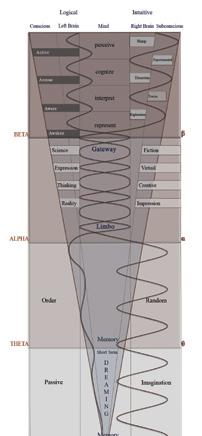
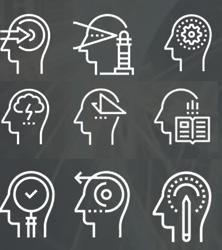
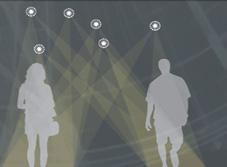
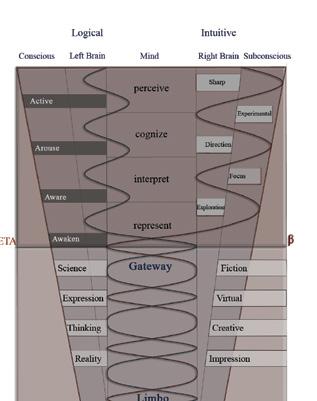
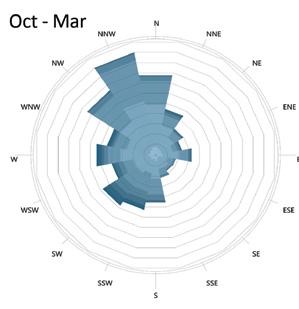
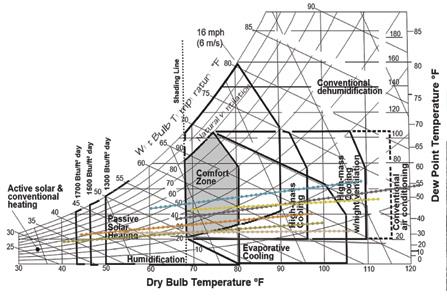


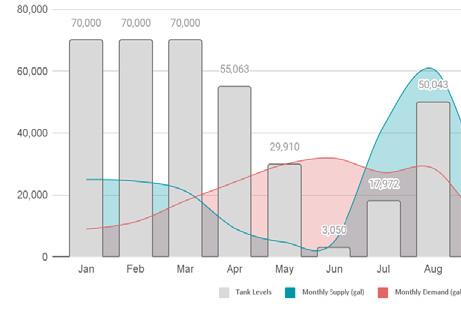
Future
Future
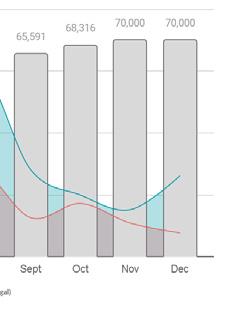
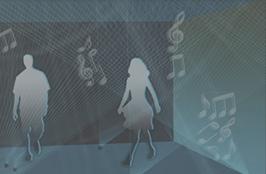
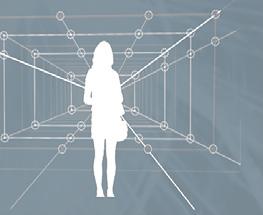
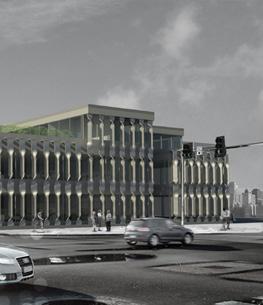
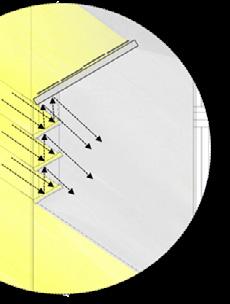

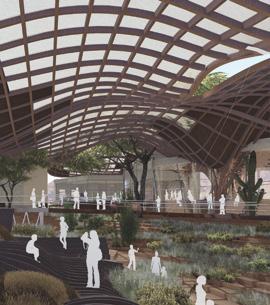

 TASBEEH M. ALAQTUM
TASBEEH M. ALAQTUM
















Future
Future







+1(520)3587456 alaqtumt@arizona.edu https://issuu.com/tasbeehmusa/docs
Obtain a doctoral degree in architecture to advance my knowledge of building science, technology and environmental analysis, engage in net-zero carbon goals, and investigate the role of artificial intelligence in shaping the future of the urban and architectural designs
Tasbeeh holds a Master of Science in Architecture with the Highest Scholastic Excellence from the University of Arizona. She won the Master of Science in Architecture Best Thesis Award that clearly demonstrated rigorous research, creative inquiry, and insightful application among the cohort of MS. Arch students for the academic year 2019-2020 at the University of Arizona (top 5%). Since 2020, she has been working as a Research Scientist Intern at the University of Arizona. She has published many research papers in refereed conferences, focusing on daylight glare mitigation, energy-efficiency education, and “mentally-built environments”. She has also published research-based design essays in architectural magazines.
Tasbeeh has also worked as a Sustainability Consultant in the SCALE UP Program partnered with Local First Arizona, in which she carried out research on energy and water auditing, and conducted environmental analysis for executing sustainability plans of nonprofits and businesses in the State of Arizona.
Building Science, Technology, Biophilic Design, Net-zero Energy, Daylighting, Sustainability, Urban Urban Design, Environmental Planning, Decentralized Application of Machine Learning in Architecture
- M. Sc. Architecture - Design & Energy
The University of Arizona, Tucson, AZ, USA (2018-2020)
- B. Sc. Architecture Engineering
The University of Jordan, Amman, Jordan (2011-2016)
- General Secondary Education with Honors
Ittihad Schools, Amman, Jordan (2009-2011)
Arizona,
UP Program,
Assistant,
Design, Environmental Analysis, Urban Building Performance, Decentralized Water Systems, Architecture & Urban Design
Energy Conservation (2018-2020) GPA: 4.00/4.00 (With Distinction) (2011-2016) GPA: 3.52/4.00
Honors - Scientific Stream (2009-2011) GPA: 98.9/100 (Percentile Rank: 99.86) Arizona, USA Program, Local First Arizona, USA Assistant, University of Arizona, USA Applied Science Private University, Educator, and Researcher,
-LEED Green Associate, 2022

-AIA Design Excellence Award, 2020 - Master of Science in Architecture Best Thesis Award, 2020
-Highest Scholastic Excellence Award, 2020 -ABA Portfolio Competition Award, 2020 -CAPLA’s Outstanding Graduate Teaching Assistant Award, 2019 2020
-RESTRUCT Research Symposium Best Poster Award, 2019 -2020 -Albert H. Drachman Memorial Scholarship, 2019-2020 -HIVE Recognition and Certification – Sustainable Architecture, 2019 -The Energy Modeling Olympiad Best in Show Award, 2019 -Queen Rania Foundation (QRF) Presentation Award, 2016
Future Research Direction p.12-13




Daylight glare in buildings is characterized by sophisticated subjective and objective factors, including user position, angle of view, and choices of architectural design elements (e.g., materials, furniture, facade design, etc.). Achieving balance between daylighting performance and design choices entails building expertise in interdisciplinary research involving engineering, science and opthalmology. We investigate iterative architectural design approach that helps architects optimize daylighting performance and mitigate glare by deciding when and what metrics to be used for computer simulation assessments and field experiments.
* Considering a single-metric approach for assessing daylighting distribution and glare (e.g., horizontal illuminations) is not sufficient and the best methodology involves using multiple metrics
* Iterative design approach should involve optimizing the use of top and side daylighting design strategies (e.g., shading, skylights, etc.) that address different prominent challenges affecting daylighting performance
* Future work should focus on intelligent automation and scaling up of iterative design steps, including collecting user assessments, gathering reliable field measurements, and development of computer models
























1. Investigate Artificial Intelligence (AI)/Machine Learning (ML) approaches to help architects predict glare metrics (e.g., DGP, luminance distribution, etc.) in efficient time and sufficient accuracy

2. Investigate AI/ML approaches for modeling daylight performance on urban scale
Fig.1: Illustration of preliminary research methodology steps of annual daylight
daylight glare prediction through machine learning framework



Future Research Direction p.20-21


In arid and semi-arid regions, the built environment has uncertain water supply due to long dry season, rapid flooding in monsoon, and limited softscape. We investigate methodologies for optimizing water budget of the built environment using hybrid passive and active water harvesting strategies while considering water challenges of the arid region in the U.S. We also highlight the importance of studying the high water demand of an existing garden used as an edible landscape and demonstrate how it can strain the traditional passive and active systems without proper harvesting considerations.

* Client: The Community Food Bank of Southern Arizona
* Site area: 8.6 Acres (34,803 m2)
* Building footprint: 104,596 sq.ft (9,712 m2)


A renovation proposal of the Community Food Bank in Tucson, AZ is suggested by firstly conducting a water audit of the building. The design proposal is broken down into three main categories:

1. Indoor water conservation by replacing current fixtures with higher efficiency ones
2. Passive strategies by creating a water budget (supply vs. demand) for outdoor areas, redesigning the landscaped and parking spaces, using low-water-use native trees and plants, and adding more vegetated areas to control stromwater runoff and flooding
3. Active strategies by reusing condensate water from evaporative coolers (greywater system) and increasing the active rainwater harvesting system capacity from 14,700 gallons to 70,000 gallons.

Total water used in 2018 - Tucson Water Data Garden’s demand and potable & rainwater supply

* The proposed design includes revamping the entire parking lot, adding bioswales between parking spaces, and basins at three locations: the entryway, the southern loading docks, and the warehouse front porch


* Parking spaces are redesigned with permeable surfaces to reduce flooding and mitigate the urban heat island effect


 Proposed design of the parking lot (passive system)
Existing water budget - parking lot
Proposed water budget - parking lot
Existing landscape design
Proposed landscape design
Water directly flows to the playground, and the northern part does not have any landscaping
Proposed design of the parking lot (passive system)
Existing water budget - parking lot
Proposed water budget - parking lot
Existing landscape design
Proposed landscape design
Water directly flows to the playground, and the northern part does not have any landscaping
* The proposed active system design includes expanding the roof catchment area by 33,450 sq.ft (3,107 m2), with a new total roof catchment area of 44,510 sq.ft (4,135 m2). The goal is to fulfill the irrigation demand for the garden’s food production from rainwater. The annual harvested rainwater could potentially reach 280,000 gallons from the expanded roof catchment.

1,100,000 1,050,000 50,000


19 2 WATER AUDITING, SUSTAINABLE URBAN DESIGN & ACTIVE SYSTEM OPTIMIZATION




Study the correlation between passive water demand and outdoor landscape design under uncertain water supply
Develop automated tools that help extend passive water demand analysis to an urban scale for achieving netzero water related goals
Fig.1: Illustration of hypothetical urban blocks

Fig.2: Mind map of water budget analysis (supply

(supply vs. demand) of any passive water system design including main inputs of data needed for one site


Future Research Direction p.27








* ElZomor, M., Youssef, O., Ghaemi, S., & Alaqtum, T. (2020, June). Imparting the Values of Energy Simulation Toward Net Zero Plus Status. In 2020 ASEE Virtual Annual Conference Content Access.
Competition entry:
* Alaqtum, T., Ghaemi, S. (2020, April). Living Wise entry. The Energy Modeling Olympiad 2019, The Energy Simulation Academy and IBPSA Award: Best in show.
Category: “the model that best communicates the value of the energy simulation to the building owner”



Manhattan Office Building’s energy analysis first started with compliance to the ASHRAE 90.1 (2018) Standard, after which a series of specific energy efficiency measures proposed to optimize the performance. This research conducted several steps:



(1) illustrate the reduction in energy consumption by 51% from 89.5 Kbtu/ft2/year to 45.12 Kbtu/ft2/year
(2) achieve adequate daylighting and reduce electric lighting demand for 50% of the floor area
(3) demonstrate the application of active energy systems that lead towards Net-Zero Plus by installing a PV System of 171 Kw using 540 Poly Crystalline Cells Panels arranged in 54 arrays with 10 cells each with system cost of $92,448 for 2 years payback period
(4) provide a higher level of self-sufficiency by organizing the water sources available on site, leading to the implementation of 2 permanent tanks:15,000 gallons Septic with a cost estimate of $23,500 and Rainwater harvesting
(5) calculate water active system optimal capacity by using a 33,500 gallons cistern that covers 40% of water demand, proposing greywater system to cover 70% of toilet-flushing demands, and controlling building’s water and sewage costs
Living Wise philosophy statement






Study the factors affecting energy-efficiency in office buildings and the disparity between neighbor buildings over urban scales



Source energy use intensity (Kbtu/sq.ft/yr)

Fig.1: Illustration of source EUI (KBtu/sq.ft/ yr) for a specific climate zone. Source: Building Performance Database (histogram rendered by Alaqtum)
Fig.2: Illustration of source EUI (Kbtu/sq.ft/yr) of neighbor buildings for hypothetical urban blocks in a specific climate zone
 rendering of the designcase scenario - Living Wise Active system design - Net Zero Plus status
rendering of the designcase scenario - Living Wise Active system design - Net Zero Plus status





Narrative Architectural Fiction, Mentally Built Environments, Invisible Augmented Architecture, Sensory Environment with Light and Sound & Inception
Future Research Direction p.31

NEURO-SUBJECTIVE TOTEM




In this research, we investigate the interwoven relationship between architectural design and cognitive sciences. We study how the architectural design affect people’s mental thoughts and whether an architect can implant an idea in the user’s mind through the spatial design, being inspired from the movie Inception. New concepts are introduced such as “mentally-built environment”, “narrative architectural fiction”, “augmented architecture”, etc., to bridge the gap between architecture and cognitive sciences. We show how design elements, such as: light and sound can not only create a sensory environment but an augmented experience

- Limbo Zone 1 provides the space with illusions using light projectors to stimulate the vision sense and let people start thinking - Limbo Zone 3 provides users with light and no music to provoke creativity, forward thinking and problem solving. They can quit the limbo zone 3 by passing through the “Kick” elevators
storming
* Architecture plays an important role not only in providing a sensory built environment that stimulate senses through the spatial subliminal cues, but also expanding and generating users spatial brain environments (i.e., mind’s interpretation of the built environment) that entice thoughts
* Architects should employ and deploy the “narrative architectural fiction” where rhythmic architectural elements such as light and sound are the characters and metaphors of events and activities that enhances the subtle human perception and cognition of the built environment
* Narrative architectural fiction that entices thoughts and involves the brain is not meant to generate or change brainwaves, but rather to match and correspond with it through the design in a timeless and space-less manners
Publication
* Amireh, O., Ryalat, M., & Alaqtum, T., 2016. Narrative Architectural Fiction in Mentally Built Environments. Prametricism vs. Materialism, 283. In The eighth International Conference of the Arab Society for Computer Aided Architectural Design ASCAAD Proceedings, p.283.
Recognition:
Queen Rania Foundation Initiative Presentation Award
Linking Industry to University: The French and Jordanian Experience
Future research directions
1. Develop quantitative metrics that describe how the architectural design can affect human senses and mental perception

2. Investigate methodologies that help architects model and simulate how their architectural design can affect human mentality and space perception (e.g., using machine learning approach)
Fig.1: 3d illustration of possible architectural design of mental-perception interactive lab. The Neuro-Subjective Totem. Alaqtum et al. (2016)








1. What are the patterns of biophilic design that can be employed in a nature center located in harsh climate conditions (e.g., Wickenburg, AZ)?
2. How to leverage sustainable design goals to meet biophilic and regenerative design criteria?

3. How to design a seamless transition between indoor and outdoor spaces and create memorable and meaningful design?
Goals:
1. Design a living building with biophilic design patterns such as visual and non-visual connections with nature, presence of water, and dynamic and diffuse light.
2. Using materials that enhance the user’s connection with nature while achieving environmental benefits
3. Educating the building users about the importance of water harvesting and shading in the desert by creating a deliberate and engaging spatial configurations with natural analogues
* Alaqtum, T., Engineer, A. (2021, February). Buildings and Nature: Creating a Multi-sensory Experience for Users. Sensory Architecture | Essays from around the World, Archiol p.157. Award: Recognition for an outstanding essay
* Alaqtum, T., Elryalat, M. (2021, April). Water Celebration in the Sonoran Desert: Sustainable Landscapes & Indoor Spaces. Sustainability in Architecture, Archiol https://www.archidiaries.com/result-announced-sustainability-in-architecture/. Award: Honorable mention

Secrets of Senses stimulates human senses to better appreciate the serenity and beauty of the Vulture Mountains Recreation Area. Inspired by the mountain ranges surrounding the site, a “Butterflylike Roof” floats above the building to provide shading and create a seamless transition between indoor and outdoor spaces. This relationship gives the visitors a sense of harmony with the natural desert while protecting existing native species.
By coupling sensory experiences with passive environmental strategies, the building educates its visitors on the importance of shading and water harvesting in the desert. Strategically placed above a water stream allowing rainwater harvesting to become a celebration in the desert. A Net-Zero Plus status is achieved by embedding passive environmental strategies and proposing integrated P.V Panels on the butterfly roof.
- Site Area= 3.5 acres (14,164 m2)
- Building footprint: 10,000 sq.ft (930 m2)



































