COMMUNITY CONNECTIONS LANGUAGE SCHOOL
This studio concentrated on the conceptual development and design of specialized micro-schools, with this project focused on language learning. The process was informed by a key action and material, which created an abstract form that was incorporated into the layout of the space.
 concept diagram
concept diagram



After analyzing these conditions I created a parametric 3d model inspired by connection using Monolith software.

The project began by studying a pair of verbs and a material through spatial diagramming. I analyzed connection and disconnection and recycled plastic rope, a material that ties and aligns with the emphasis on connectivity. At this stage, I focused on the organization of connected elements and how this could inform the design in later stages.
visual material studies
conceptual parametric form


I manipulated the parametric form to create a detached ropier shape. I began to imagine how this form could be incorporated into the site, a storefront on the main shopping and entertainment strip next to the University campus.
The ropes became partitions allowing the space to remain connected while organizing zones for different tasks and activities based on levels of interaction and connection.
This microschool only serves to teach language classes, and students present in the space will change with the language or level of said course. By limiting use of this space to around 20 students at a time, the acoustics will be less likely to become too distracting.
study model
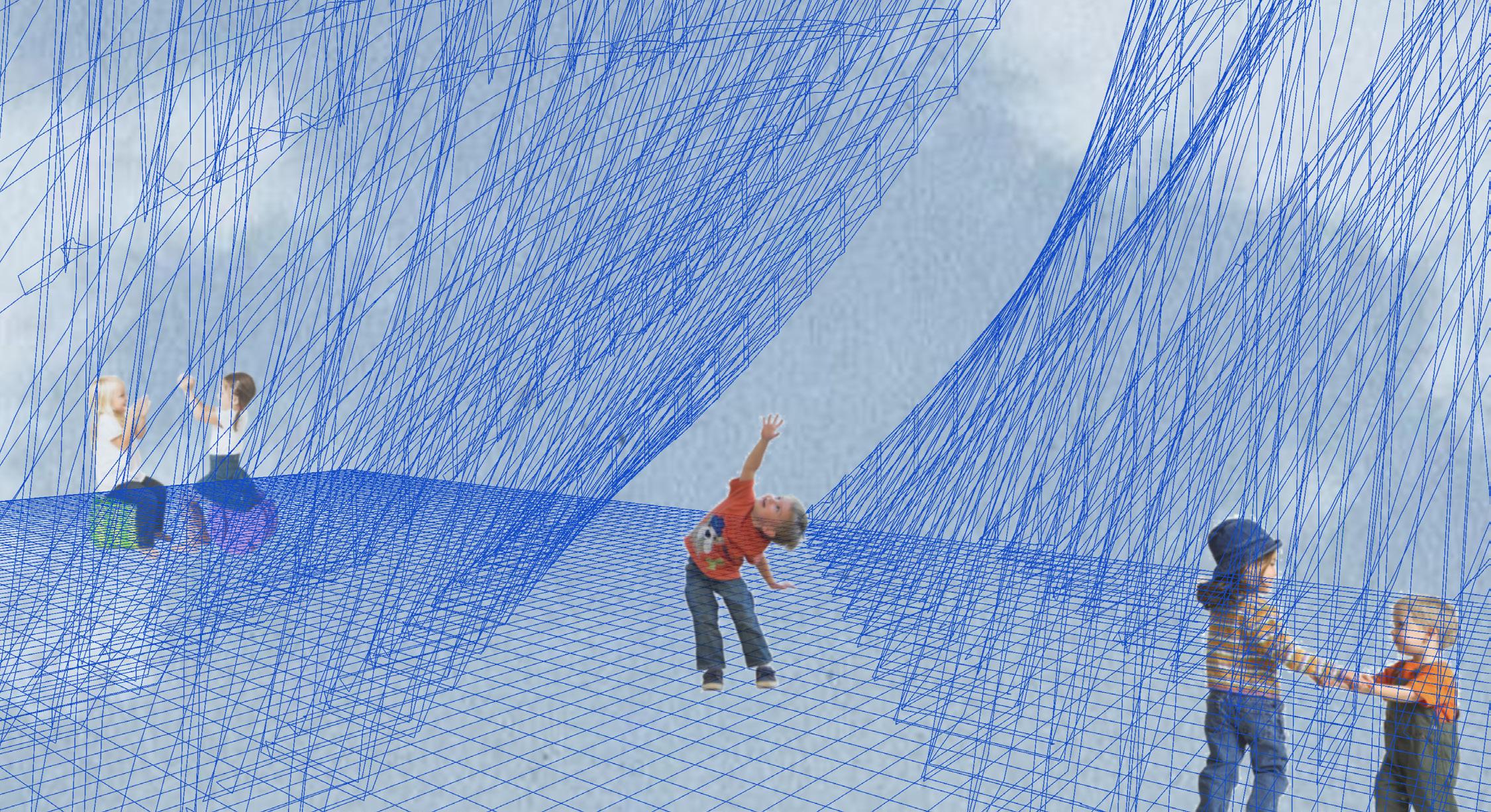





A perspective view showing the group and partner zones of the flexible classroom. Across from this area is the learning kitchen with the private office meeting room, and individual unisex ADA restrooms behind. The intent behind the mostly open floorplan is to give students the ability to hear the language around them, with carpet and acoustical bulkheads preventing noise from becoming too overwhelming.



HAIR SHOP
TEND

This studio highlighted residential spaces and how they act to address the needs of those who work from home. This project was a multilayered study of live/work environments and housing programs for Knoxville’s large unhoused population. The guidelines for this project involved the concept and design development for our chosen business and the residence above for the participating employees.


Tend was inspired by the life-changing effects of a fresh haircut and the transformative power of self-care. This was emphasized through all aspects of the project with a general concept of care and support.
Initial site research found that the major factors leading to the local homeless population were due to a lack of affordable housing, and mental health issues.
The business side of Tend is designed to offer an apprentice program to residents, providing employment and a pathway to higher-paying opportunities. With an all-around experience centered around individual expression, self-care, relaxation, and community. The business serves to create a welcoming environment for clients and workers alike.



 First floor - Hair shop
Second floor - Residential
First floor - Hair shop
Second floor - Residential

The residential space seeks to provide a warm and relaxing environment for its residents with community-building spaces as well as more secluded spaces to allow for individual growth.
While Tend doesn’t directly address mental health issues it aims to create a positive and supportive environment for people who may be struggling.



Tiered flowing bulkheads create zones of intimacy with the exposed bricks and blue millwork to promote authenticity and expression.



UNIFIED PRESSURE
This class started by examining the public seating conditions for African Americans before and during the civil rights movement. Inspired by the relentless community pressure for change, I chose this theme to inspire the piece.


concept images



 Front End Top Bottom
Front End Top Bottom

The form was informed by the motion related to vertical and horizontal pressure and how forces act together to generate upwards movement. In this design I wanted to amplify this connection of how forces acting against each other can support movement and strength.


The process of building the stool began after creating the cut sheet for the design and confirming the wood needed for construction. I went to a specialty hardwood store and purchased wood according to board feet and thickness in quarters.
I planed and routed the wood, then cut it to size and used the domino tool to create joints. I then CNC routed the contour of the seat based on a 3d model I designed. Once all the pieces were completed, I sanded and then glued the completed pieces, and clamped them for 24 hours to ensure proper curing. I sanded the whole stool once glued to remove any excess and then coated it with a wax finish to bring out the grain texture.








Working with wood is a highly satisfying and rewarding process. Through the design and assembly of this piece I gained experiences of what I shouldn’t do, so that in the future I can avoid those mistakes. This process has taught me to slow down and focus on details, because I learned those details make a huge difference towards the finished project.


While the final product doesn’t achieve the exact design outlined in the drawings, the effect of displaying pressure and movement was a success. The angled legs dont sit exactly where they were meant and the front apron had to be doubled to account for the fact that the seat didn’t reach the other end and needed extra support from the front. In the end, the front apron with the untreated poplar is a nice highlight for the seat.
I found it very valuable to design with historical and cultural experiences, as it added much more meaning to the concept and form.




THE FREE STORE
The Free Store is an initiative run by the University of Tennessee’s department of sustainability, where donations of clothing, homewares, food and school supplies are available for students to shop for free. This program assists in meeting basic needs, and reduces the campus environmental impact by diverting thousands of pounds of items from ending up in a landfill.
Graphics are created to promote events or special items to connect the community with the resources available, as well as to communicate general operational updates. The free store has a unique identity, that is playful and fun, which I try to communicate through graphics while considering overall university branding to find a place that works for both.









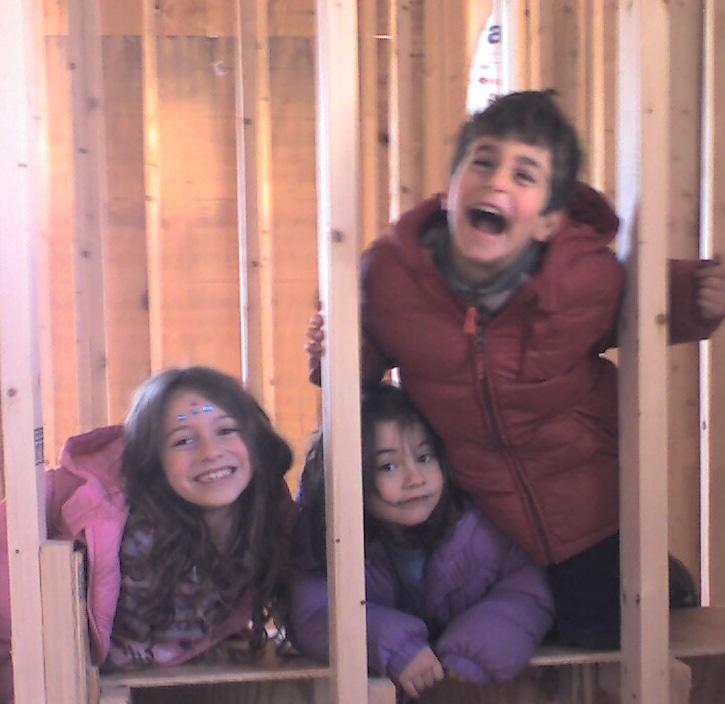
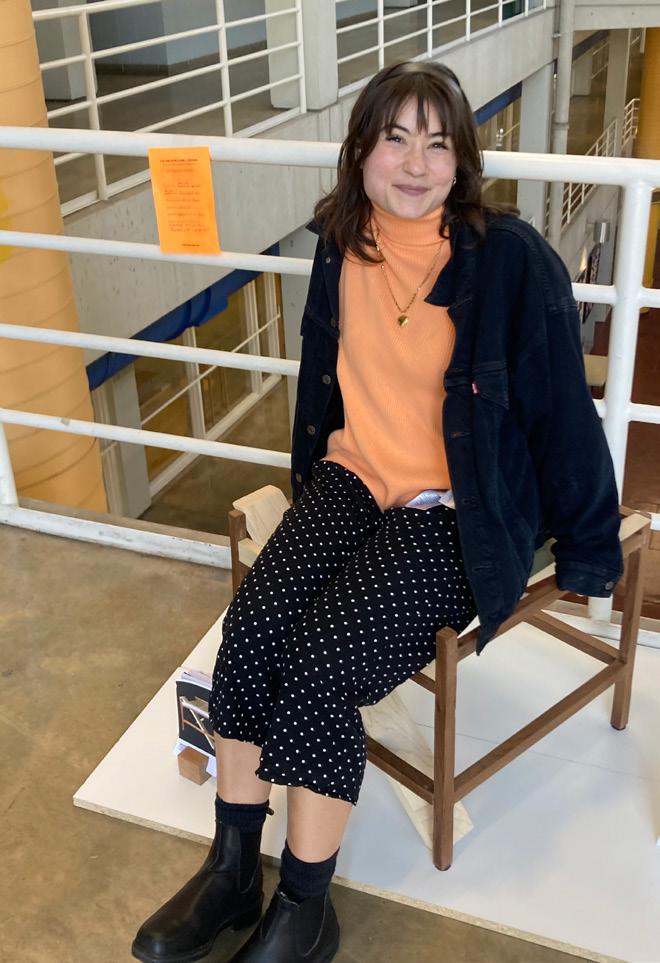
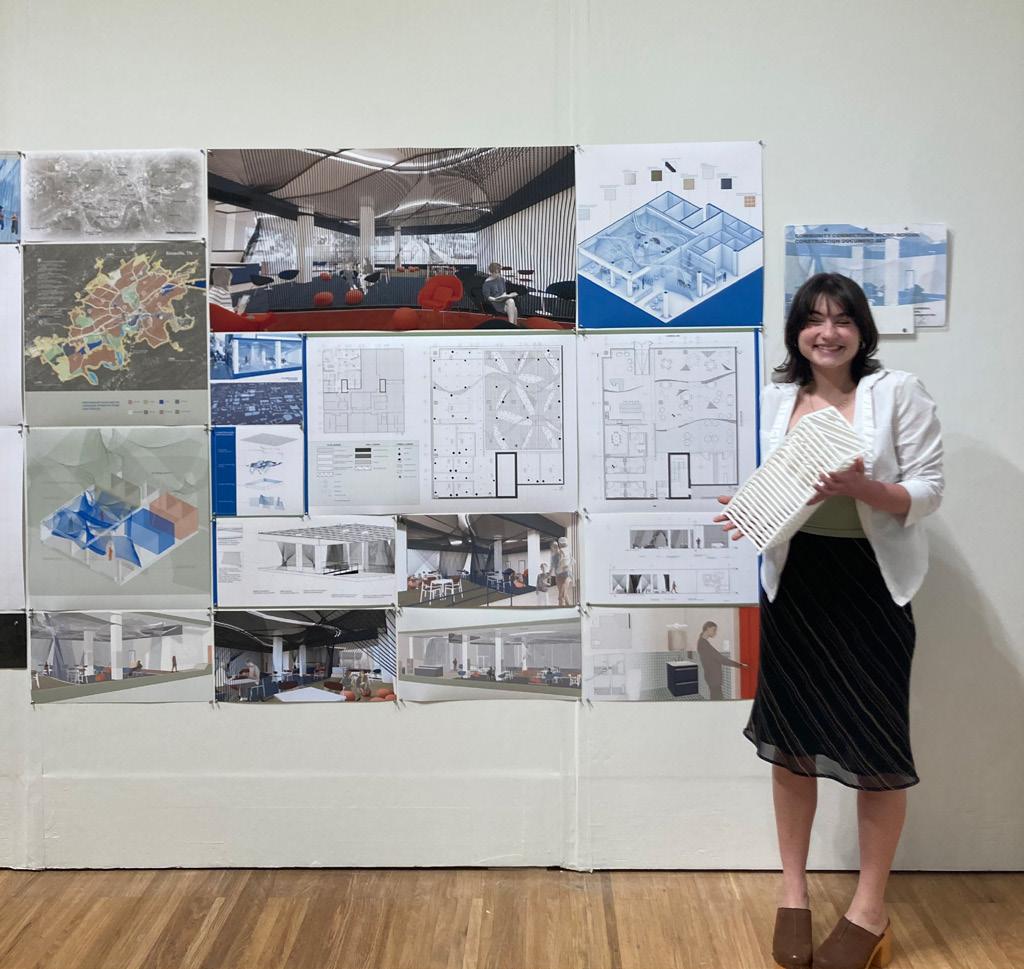
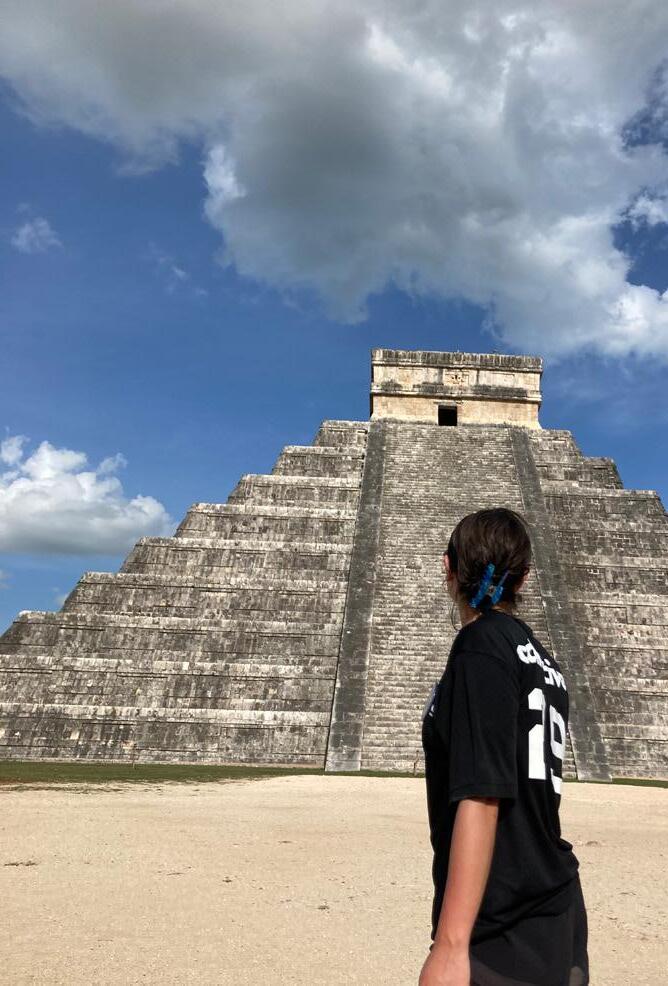

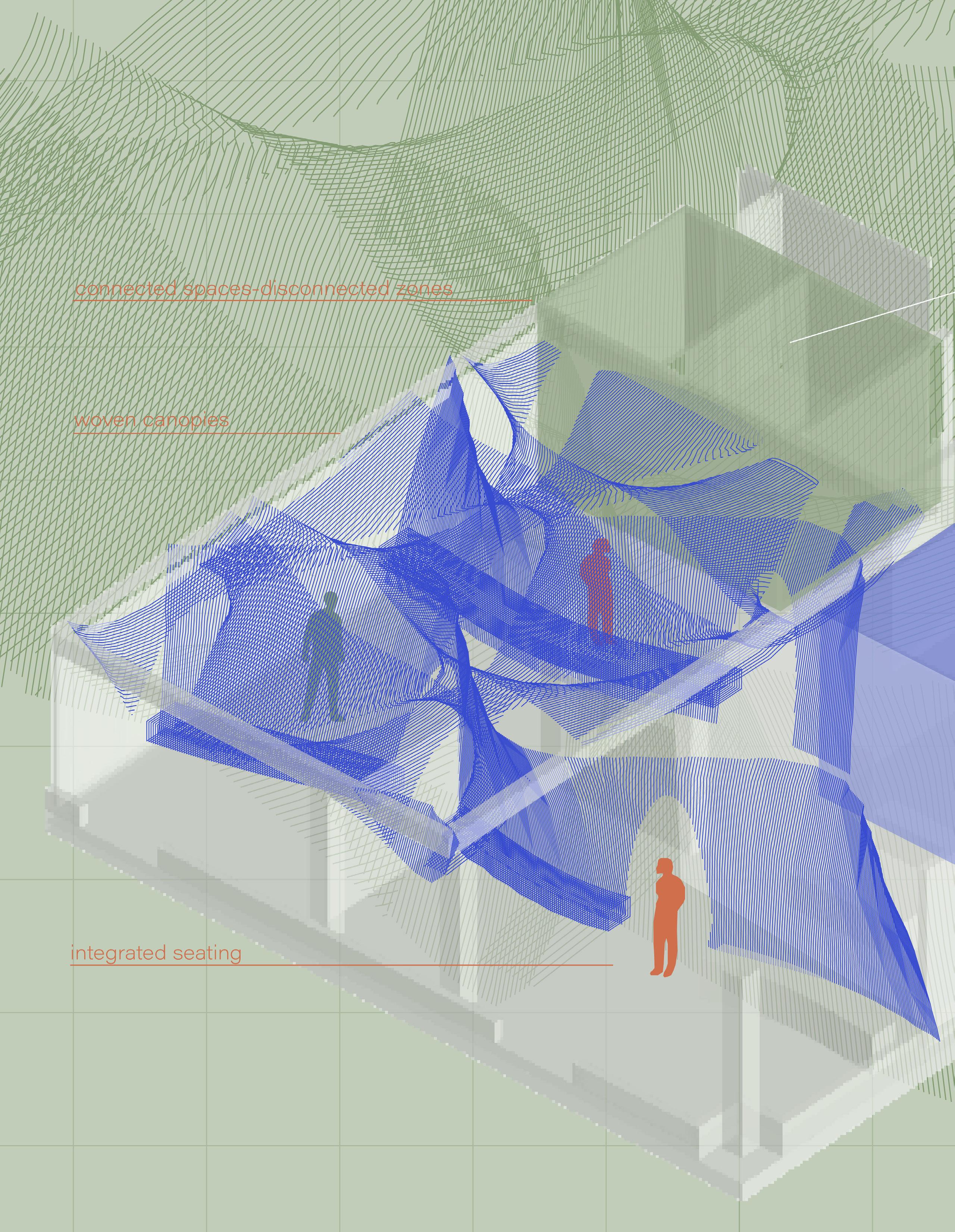


 concept diagram
concept diagram





















 First floor - Hair shop
Second floor - Residential
First floor - Hair shop
Second floor - Residential












 Front End Top Bottom
Front End Top Bottom

























