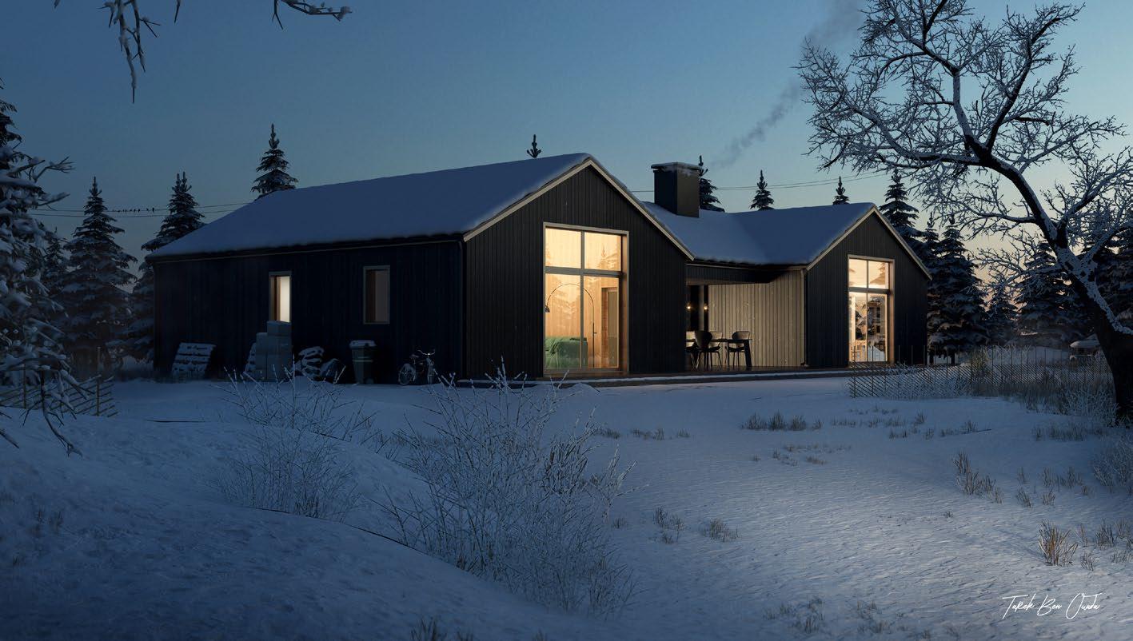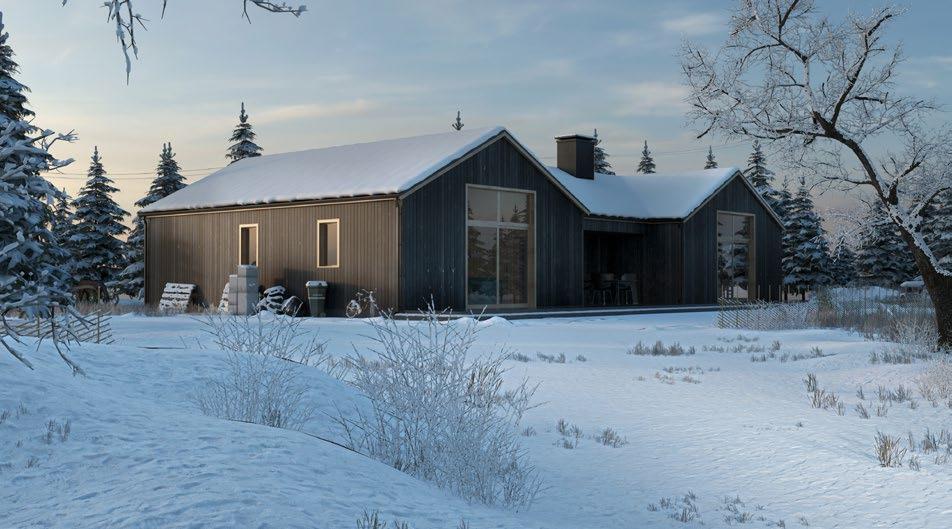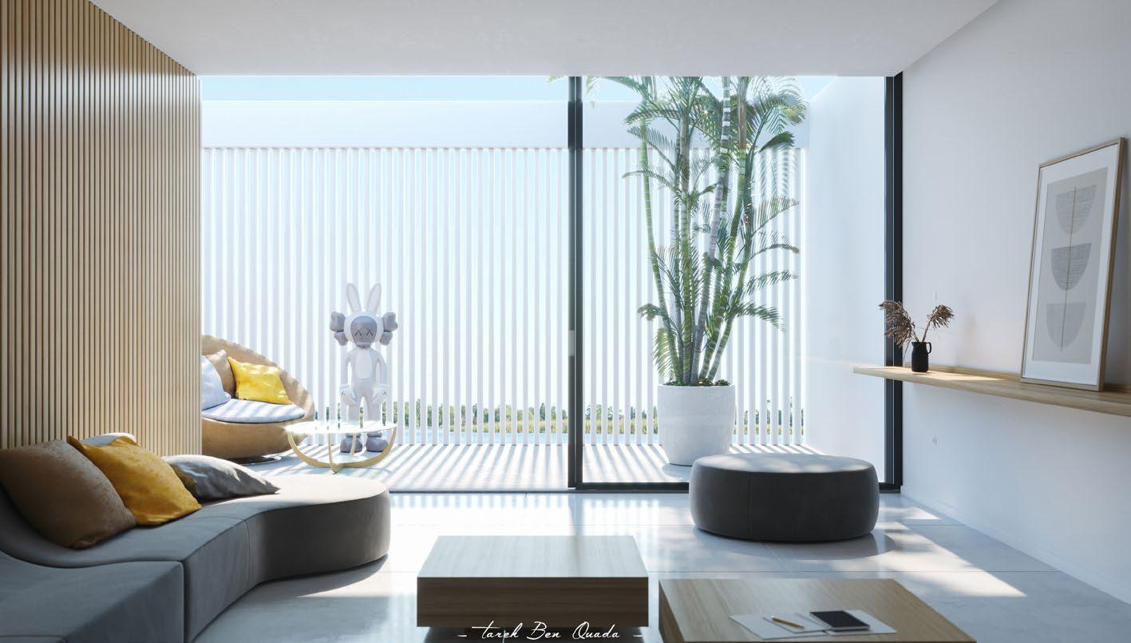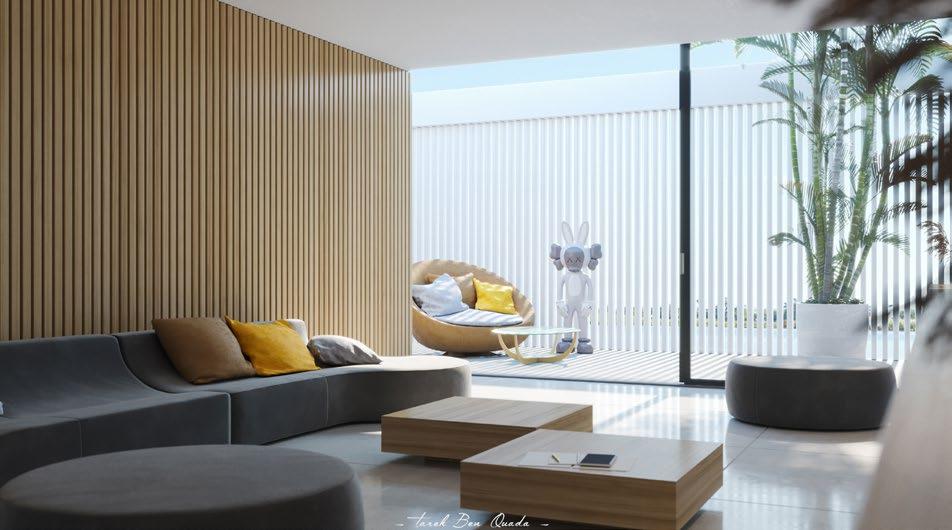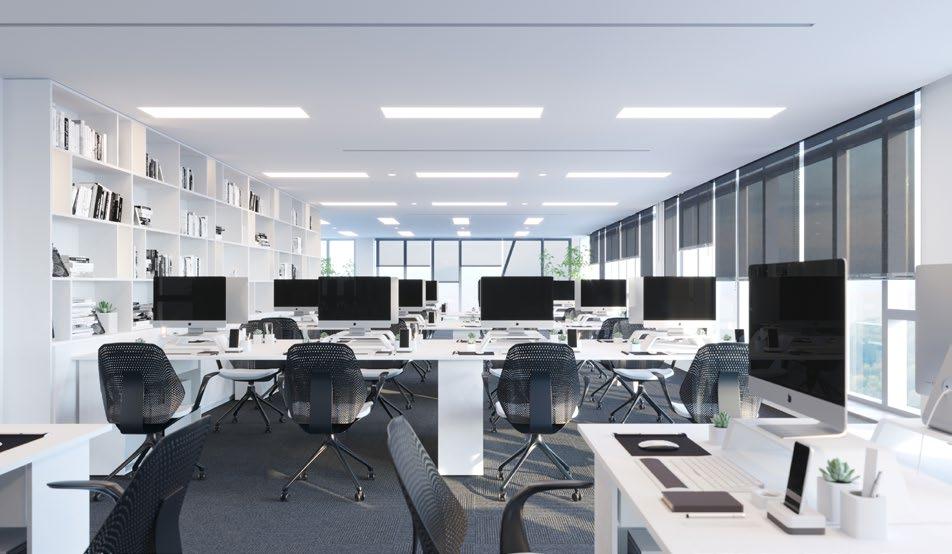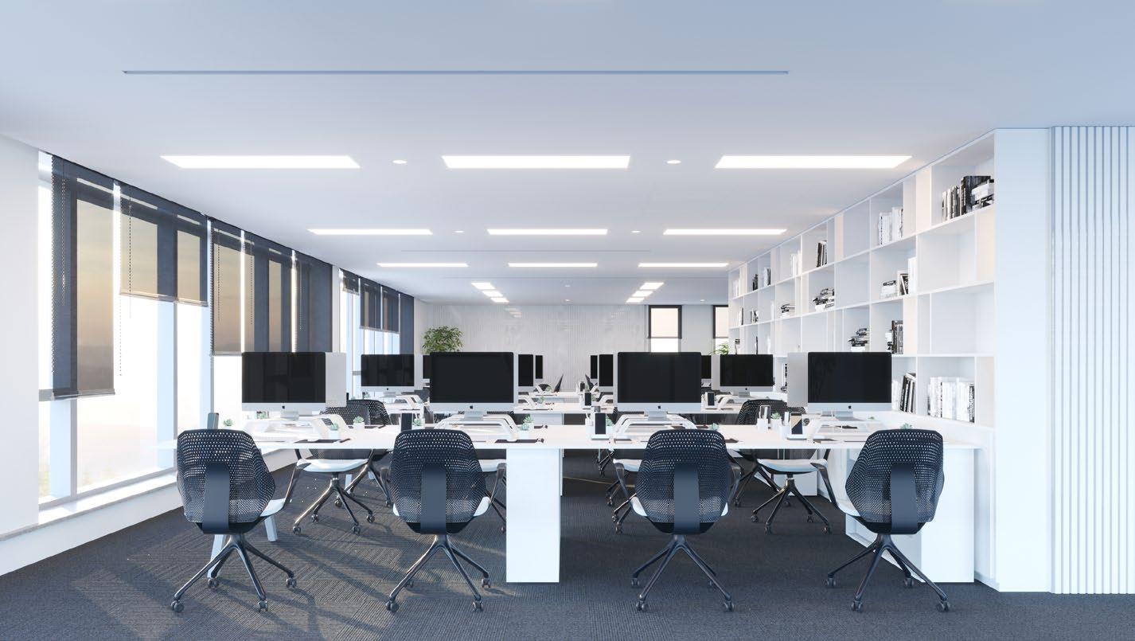PORTFOLIO © 2022
 TAREK BEN OUADA Interior designer
TAREK BEN OUADA Interior designer

TAREK BEN OUADA
SUMMERY
My name is Tarek, am a Spatial Designer and Interior architect passionate about everything architecture related. I was born and raised in Tunisia. I studied interior design in the Higher institute of fine arts before getting my professional master’s degree in interior architecture in the same institute. Throughout my five years of education and more than three years of experience in the design world have gained the confidence to pursue concepts that challange my creativity and expand upon my knowledge.

JOB EXPERIENCES EDUCATIONS
LIGHTING STUDIO, TUNIS I TUNISIA
3D Artist - Designer
• Elaboration of architectural 3D renderings.
• Sketching the desingn details of luxury stands.
ARK-ARCHITECTURE, LAC 2 I TUNISIA
Interior designer - Architect
• Elaboration of initial sketches and floorplans of residential and multipurpose buildings.
• Proceeding with existing architectural studies and coordinating with the different engineers.
• Client contact management.
• Site surveying.
ADC
ARCHITECTURAL DESIGN CO. ) CENTRE URBAIN NORD I TUNISIA
Interior designer intern
• Elaboration of initial sketches 2D & 3D ).
• Preparing the options and make presentation documents for the clients.
• Sketching the design details.
DREAMS DESIGN, SOUSSE SAHLOUL I TUNISIA
Interior designer intern
• Elaboration of initial sketches 2D & 3D ).
• Sketching the design details.
Professional master’s degree in interior architecture
Higher institute of fine arts, Sousse
Graduate Interior designer
Higher institute of fine arts, Sousse
Bachelor of Design
Higher institute of fine arts, Sousse
Baccalaureate in Mathematics
SOFTWARES SKILLS
AUTOCAD CORONA RENDERER
OFFICE LIGHTROOM
POLYGON is a 5-storey office building located in « Les berges du lac 2 ». My task in this project was to prepare the building permit plans and the technical drawings of the execution. Besides, was in charge to coordinate with civil and fluid engineer.









The facades are distinguished by a subtle alternation between opaque and transparent. An innovative system of openings consisting of high curtain walls and oblique glass slots, offers the project a unique personality.






THE SCREEN is a 10-storey office building located in « Les berges du lac 2 ». My task in this project was to prepare the layout, false ceiling and lighting plans and the technical drawings of the execution. Besides, I was in charge to surveye the site.












HILLS
HILLS is a 6-storey residential building located in « jardin de carthage ». My task in this project was to prepare the false ceiling and lighting plans and make 3d interior design of the apartments.

In a concern for the appropriation of space by residents, the apartments benefit from a practical and ergonomic design ensuring adaptability to all needs and to all desires.





The stylistic approach tackled places itself at the crossroads of the most recent trends and a vocabulary studied for the well-being of man. Noble materials and soft weather colors provide a serious and relaxing atmosphere.


VILLA M.A
VILLA M.A a touch specific to the architecture of North Africa. Immaculate whiteness of the walls, special use of light to adapt to the needs of a contemporary home. On a large plot the villa occupies a surface of 800 m² and consists of two levels.



The villa is on the side of the street, with a sober and clean facade having the minimum of openings to preserve the intimacy of the interior spaces. It consists of a simple flat wall with a glass slot to define the main entrance and small openings in the staircase. In contrast to the north facade, the south facade has large openings with panoramic views of the suspended spillage pool and the project’s unobstructed environment.













