Tara Sutton
BA(Hons) Interior Design
Portfolio
Final Major Project:
ReBuy
YEAR 3
Unit X Pop-Up:
ReCentre
YEAR 3
RDSA Puma:
PUMA Score
YEAR 2
RSA Transformation Station:
Mind on Track
YEAR 2
ReBuy
Saving plastic usage by using the refill section in ReBuy for dry ingredients.

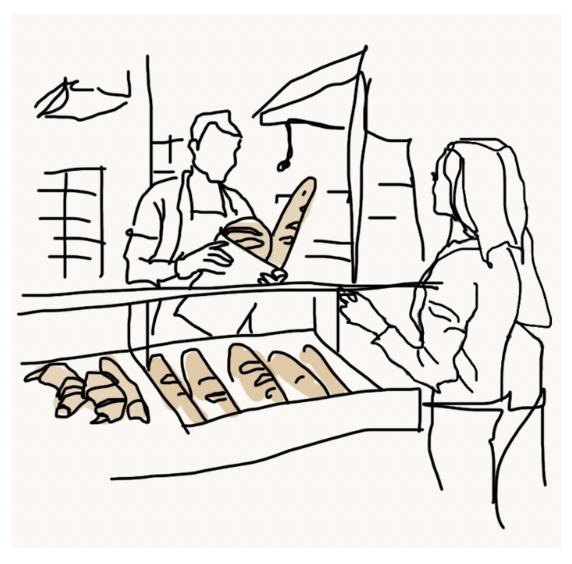
ReBuy is a combined whole food cooperative offering organic, locally sourced produce, a refill centre and fair trade goods. Upstairs houses a community swap library, family food bank support and a food market hall sustained by local businesses from the Ancoats area wishing to promote themselves by using the pop up scheme. Taking inspiration from the nostalgic feeling of a farmers market and upscaling it to support the numbers in the community, ReBuy is ideal for wanderers, food enthusiasts and small business patrons.

ReBuy

Third Year: ID4 Final Major Project


Date: April 2023.
Who What Where.
ReBuy
Try floor (not to scale).
VECTORWORKS EDUCATIONAL VERSION
1. Void showing produce section
2. Seating for viewing
3. Plant space
4. Children’s area
5. Family meeting rooms
6. Lift
7. Swing chairs
8. Food donation bank
9. Plant space
10. Void displaying refill section
11. Swing chairs
12. Community book swap
13. Customer WC 14. Lift
15. Staff WC
16. Staff recreation room
17. Food market high seats 18. Food market stalls
19. Seating viewing void
20. Viewing platform 21. Emergency exit
1. Registery threshold
2. Customer WC
3. Flower display pots
4. Floristry preparation area
5. Lift 6. Basket collection
7. Produce crates 8. Produce wall 9. Shelf stock 10. Bakery window display
Buy floor (not to scale).
Third Year: ID4 Final Major Project
Date: April 2023. Floorplans (not to scale).
EDUCATIONAL VERSION
11. Bakery preparation area
12. Delivery doors
13. Lift 14. Staff door to basement storage
15. Refill centre

20. Wine tasting experience bar 21. Recipe inspiration boards & screen 22. Grab&Go bakery display 23. Grab&Go produce stands 24. Grab&Go essentials
25. Order collection stock room 26. Food market staff entrance
ReBuy
Third Year: ID4 Final Major Project

Date: April 2023.
Sections (not to scale).
VECTORWORKS EDUCATIONAL VERSION
VECTORWORKS EDUCATIONAL VERSION

Authentic Red Brick. Geopolymer Concrete. Cork Panelling.



ReBuy
Third Year: ID4 Final Major Project

Date: April 2023.
Visuals.
The ReBuy refill space is designed to encourage customers to bring their own reuable containers when shopping to minimise single use plastic packaging.

Locally sourced flour used in the bakery to provide the community with fresh bread and pastries.

ReBuy
Third Year: ID4 Final Major Project


Date: April 2023.
Visuals.
Organic produce on offer, locally sourced where possible to minimise carbon footprint.
Independent growing businesses from the area combining to fill the food market hall with local, fresh food options.




ReCentre
ReCentre

Third Year: Unit X.
Date: June 2023.
Who What Where.
The Retired - time on their hands. The Worker - commuting through the space. The Youth - lacking inspiration towards cooking.
ReCentre is a pop up refill and recipe hub, connecting communities through recipe sharing and bonding through the journeys of food. Each recipe pinned up in the space is to be exchanged with another and provoke discussion points between visitors, widening their sense of community.



ReCentre

Third Year: Unit X.
Date: June 2023.
VECTORWORKS EDUCATIONAL VERSION
Section A (not shown to scale).
VECTORWORKS EDUCATIONAL VERSION
Height of 1860mm from ground, staff will stand on raised platform of 200mm to refill the tubes.
Hinge meaning refill hatch can be secured shut so food will not spoil. Turn handle releases food through ball mechanism and into customers’ container.
Floorplan and Sections (not to scale).
VECTORWORKS
Aluminium frame will secure mechanism and refill tube in place on the main structure.
ReCentre is a pop up refill and recipe hub, connecting communities through recipe sharing and bonding through the journeys of food.


ReCentre
Third Year: Unit X.
Date: June 2023.
Visuals.
Made at scale 1:20.




ReCentre

Third Year: Unit X.
Date: June 2023.
Model.

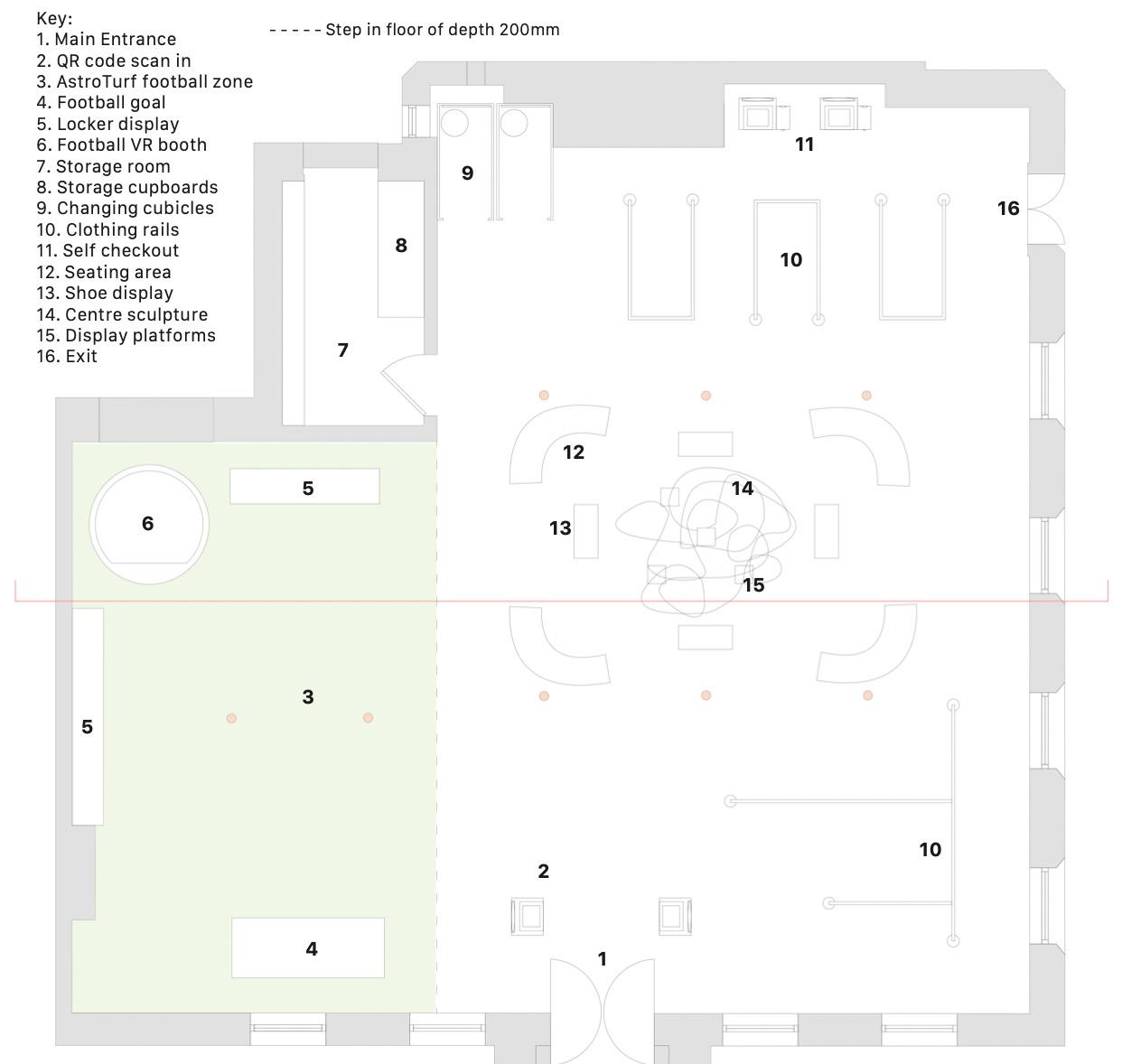
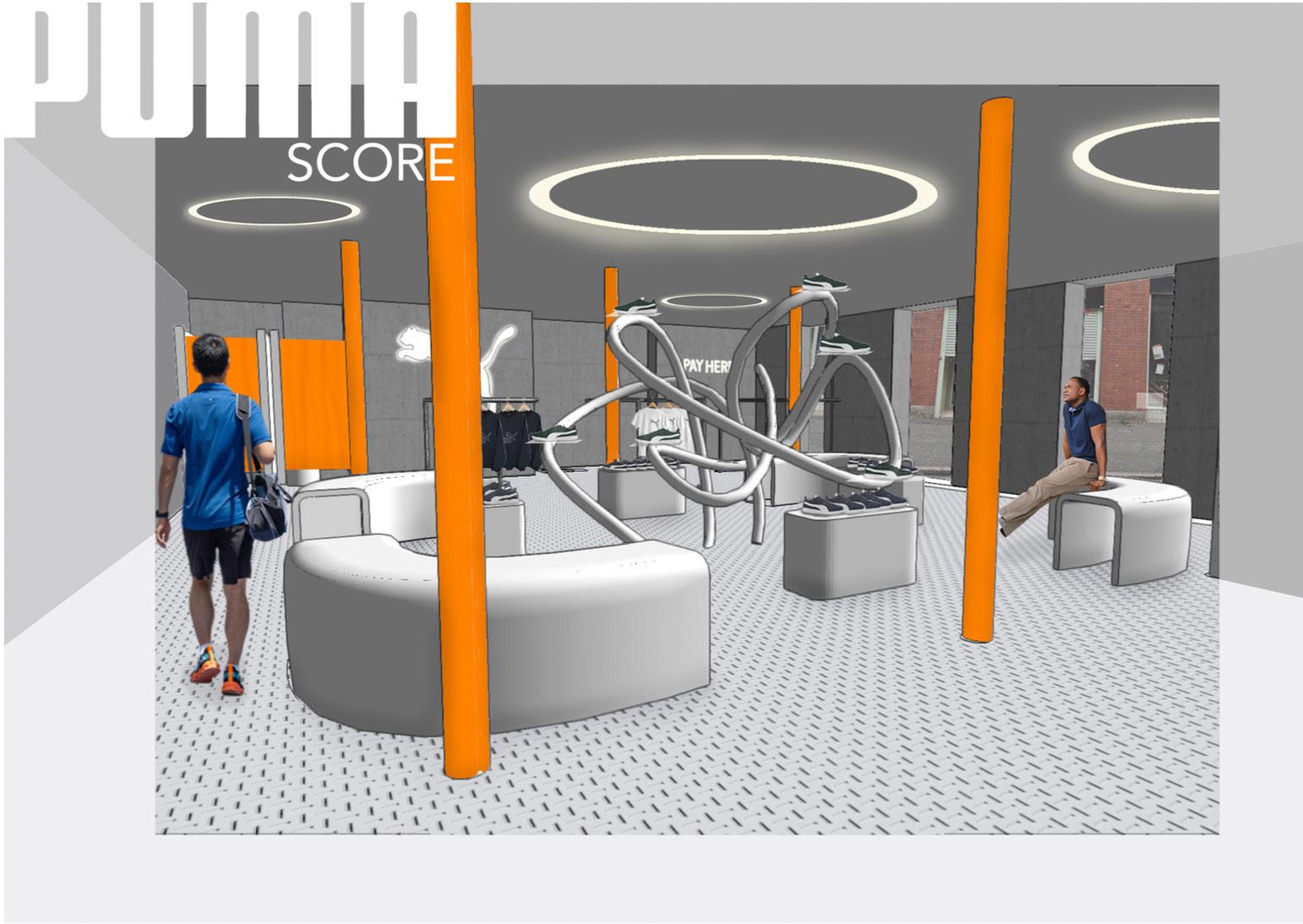
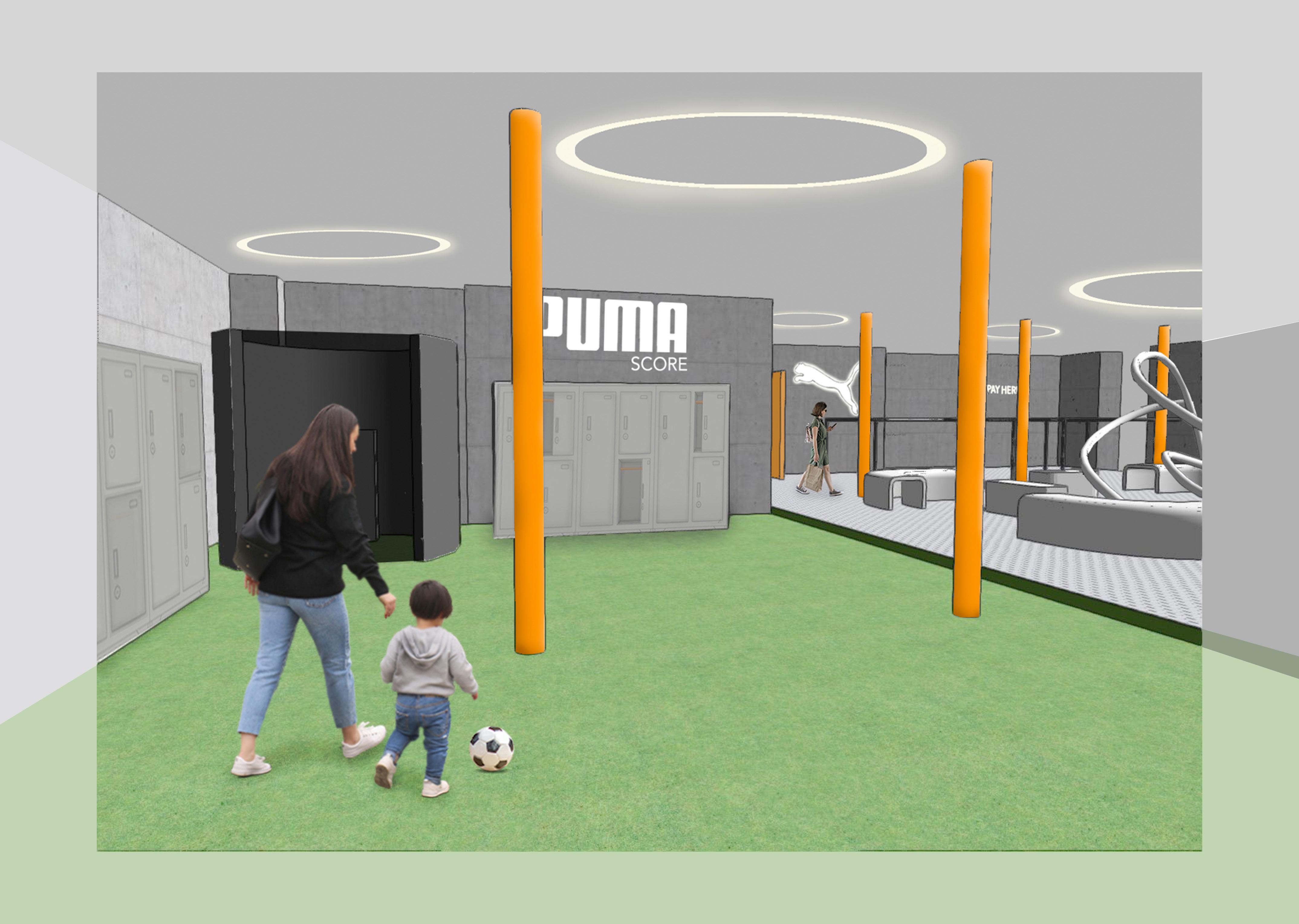
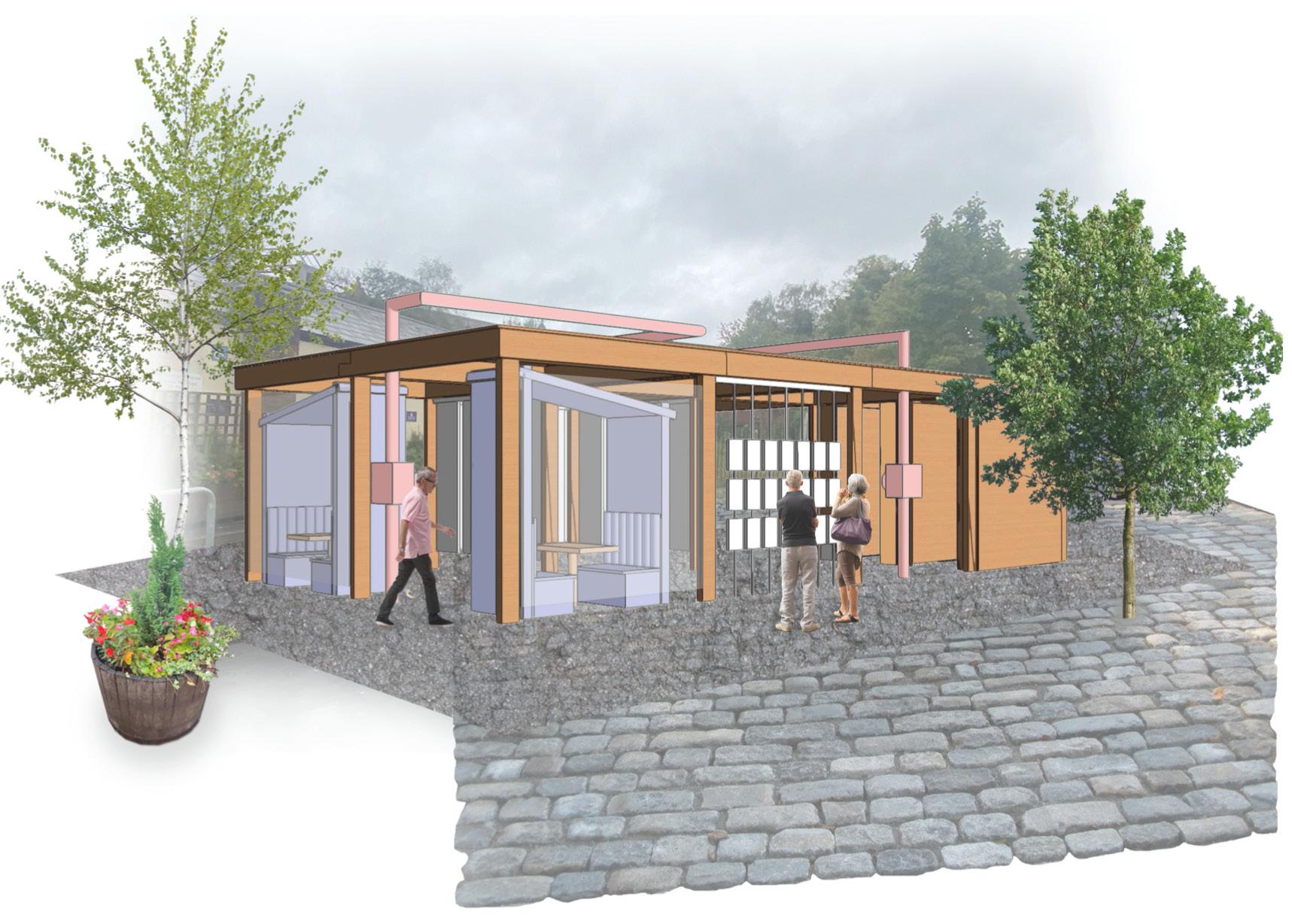
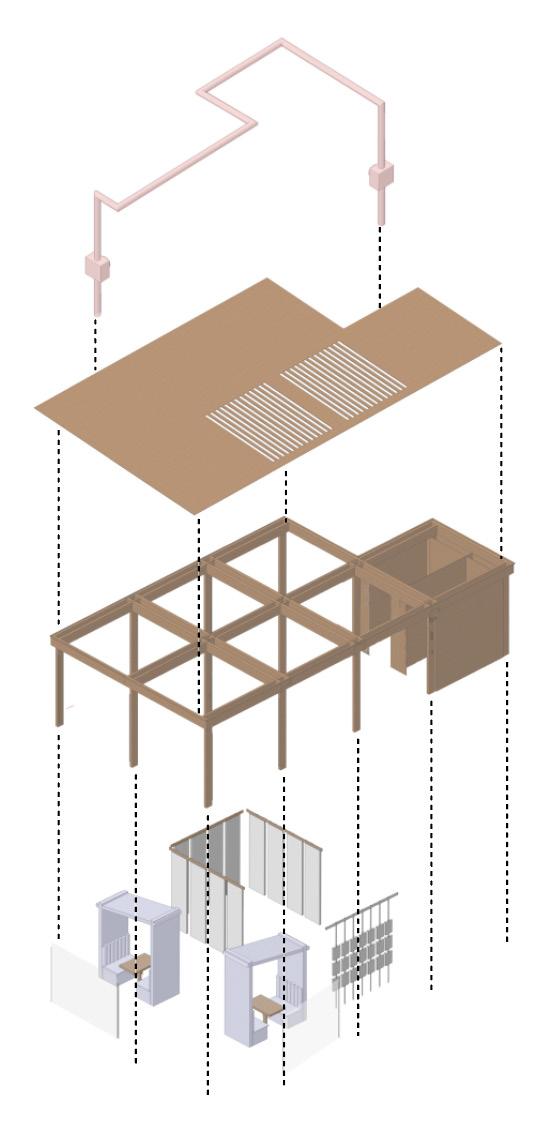
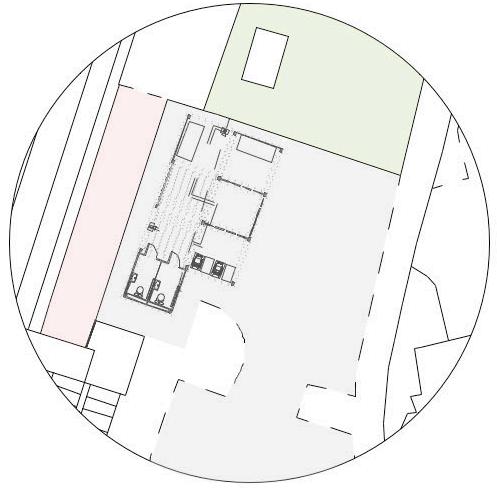
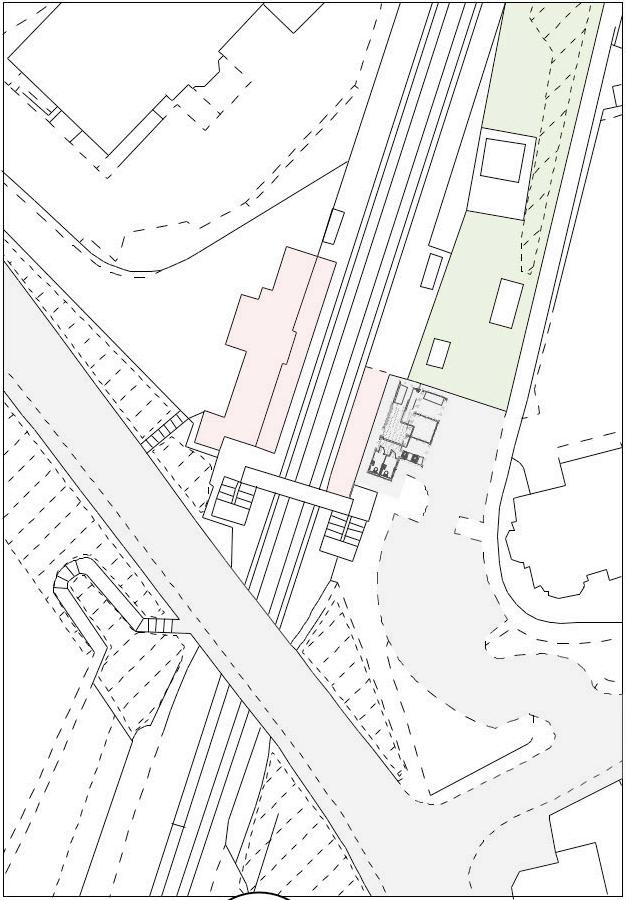
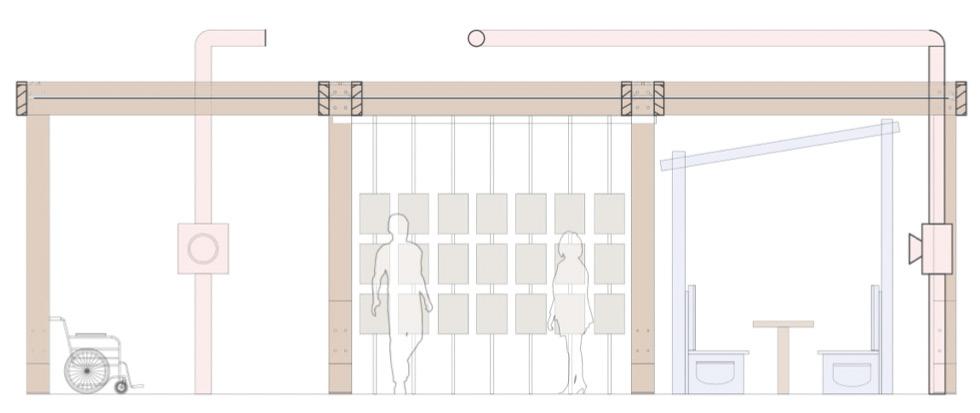
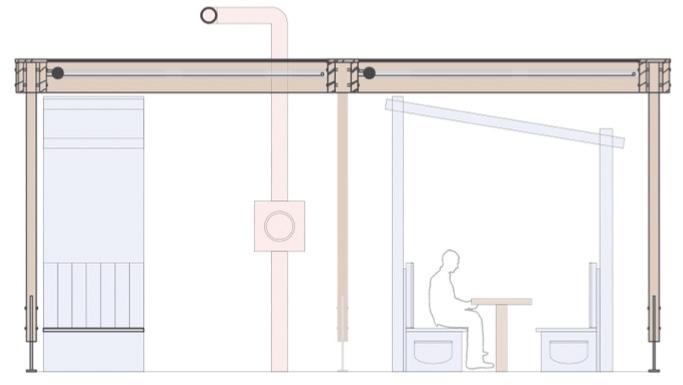
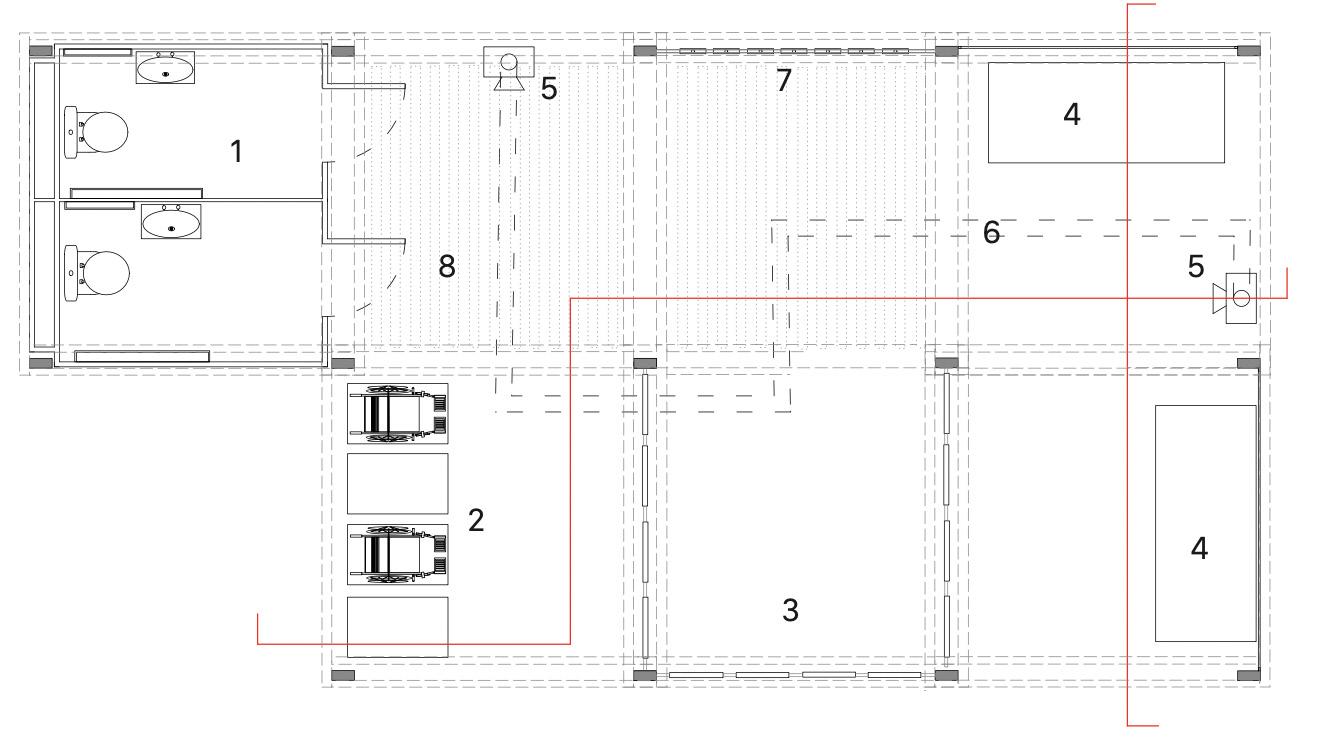 Legend:
1. Accesible toilets
2. Wheelchair parking
3. Suspended canvases
4. Social game huts
5. Echo reflecting horn
6. Echo reflecting pipe
7. Story board of towns past
Legend:
1. Accesible toilets
2. Wheelchair parking
3. Suspended canvases
4. Social game huts
5. Echo reflecting horn
6. Echo reflecting pipe
7. Story board of towns past