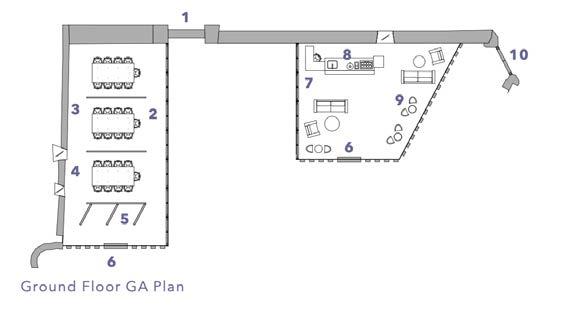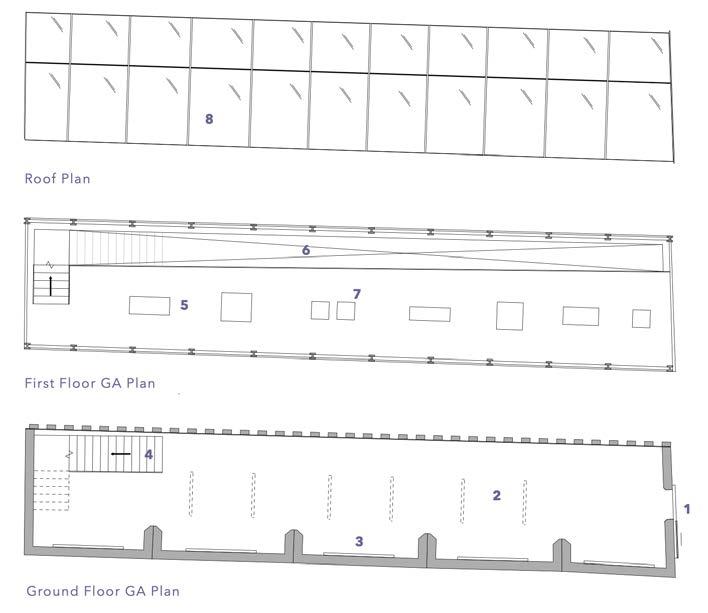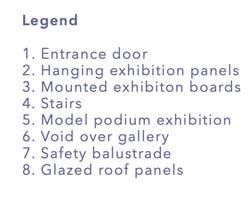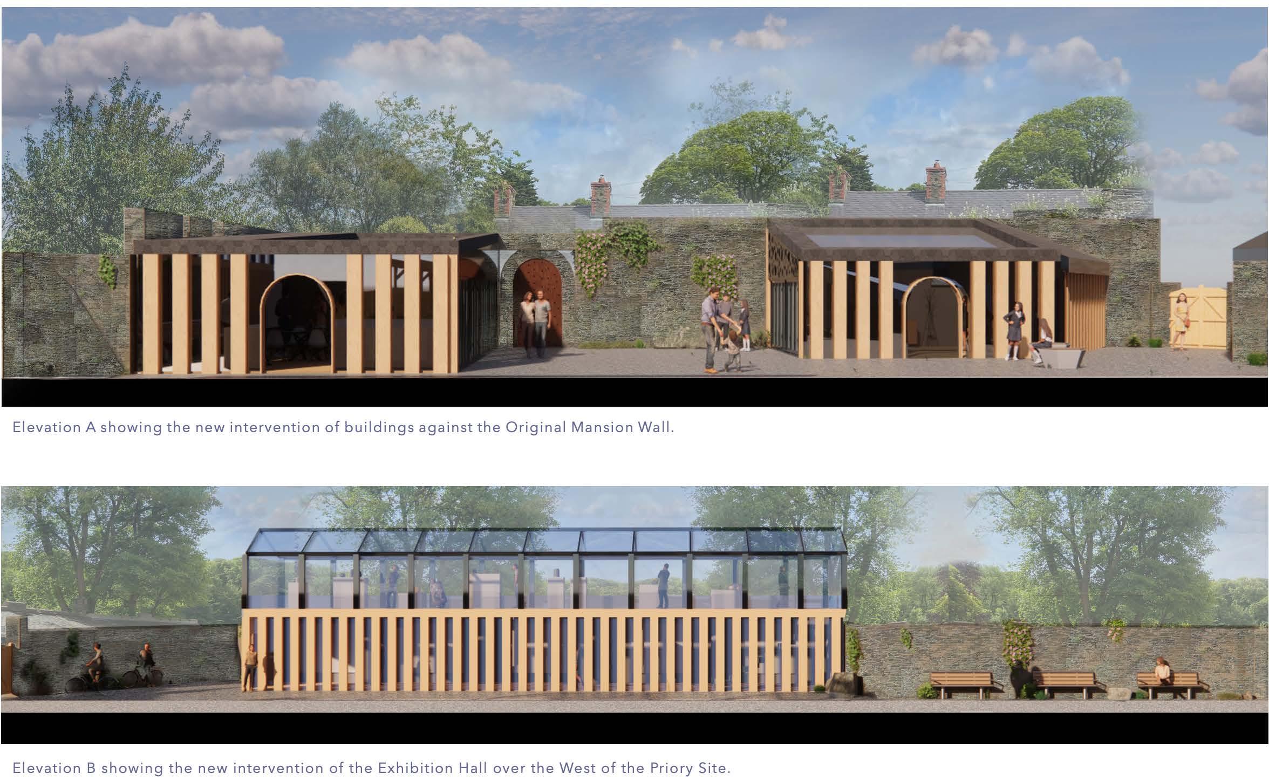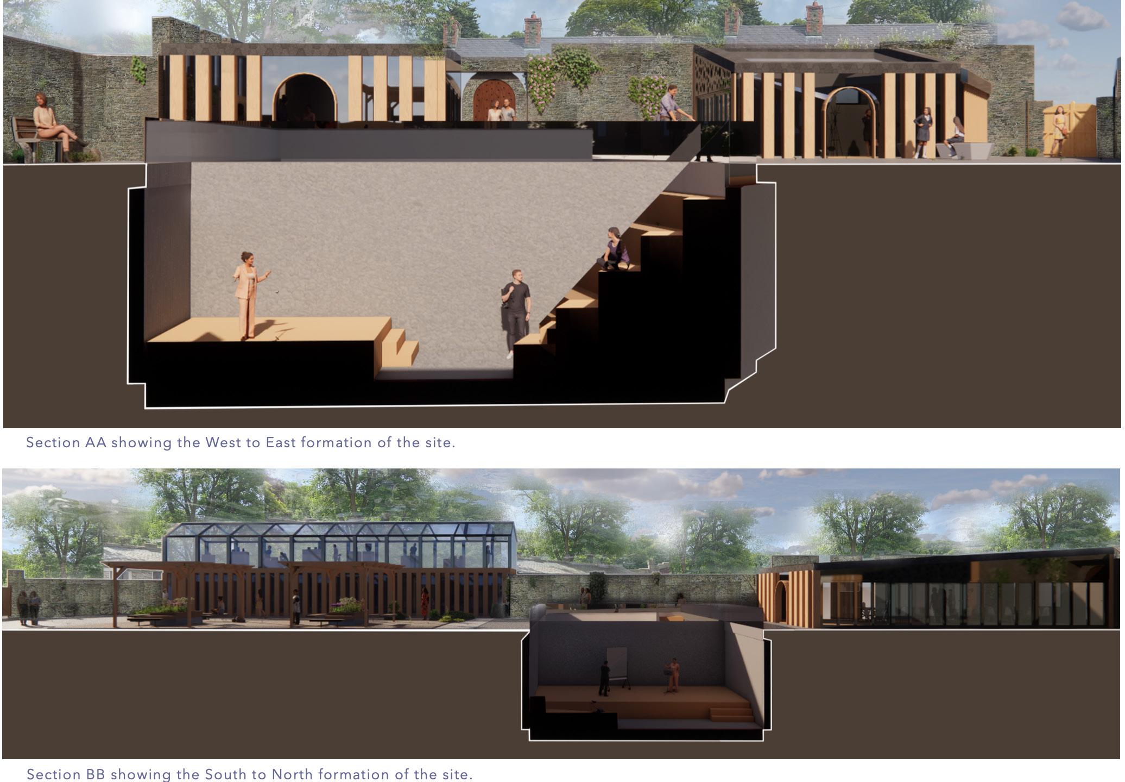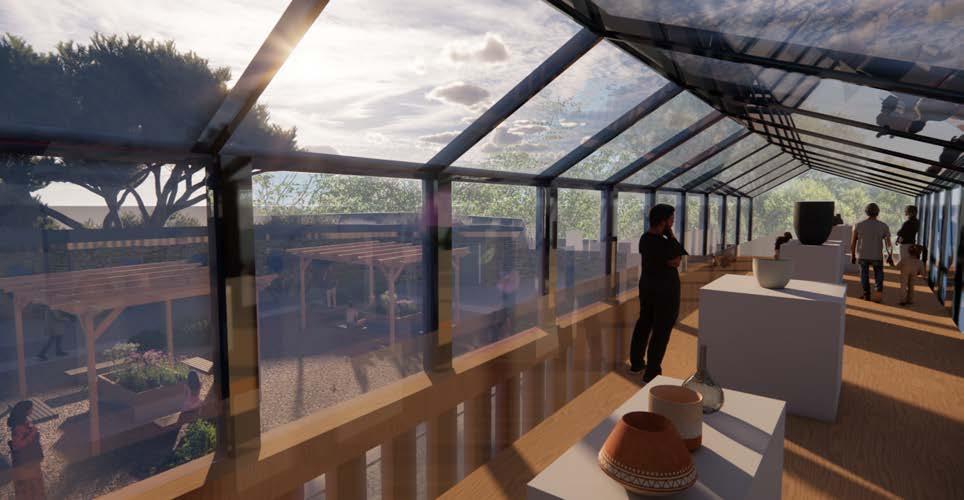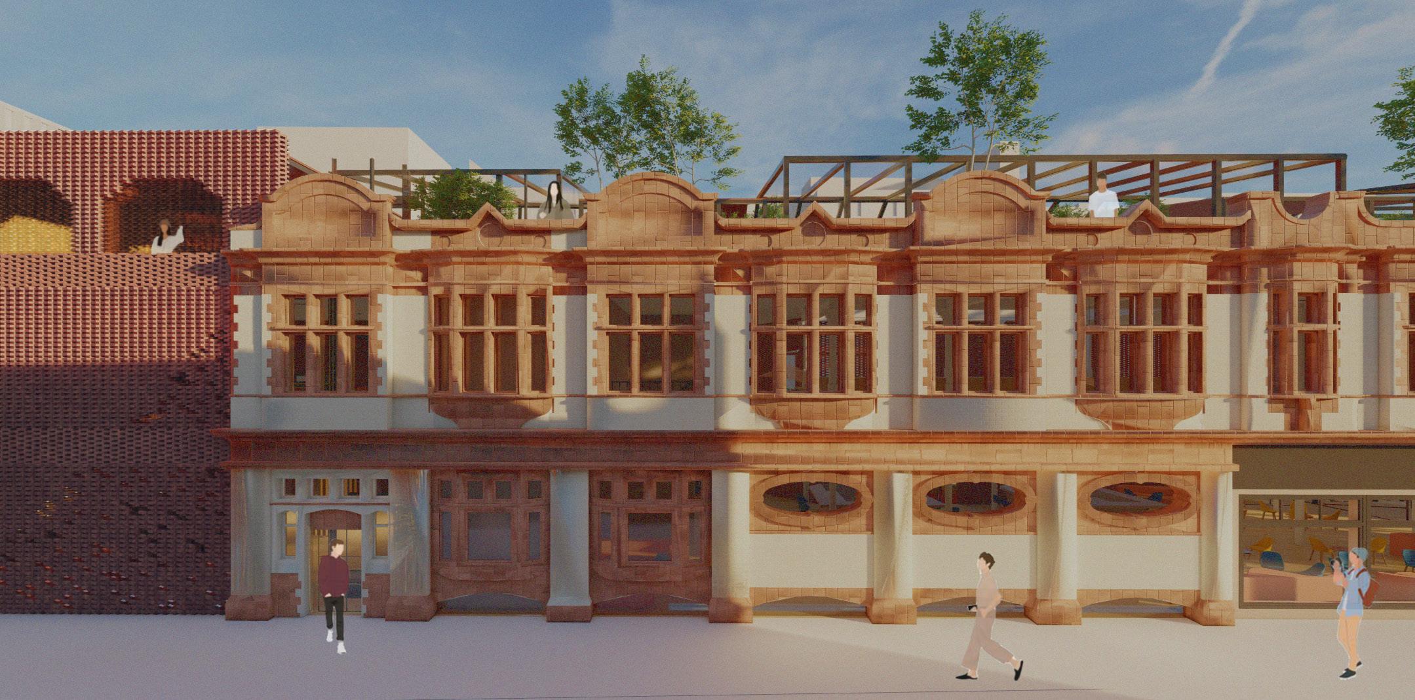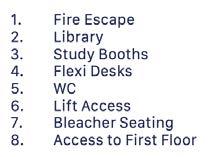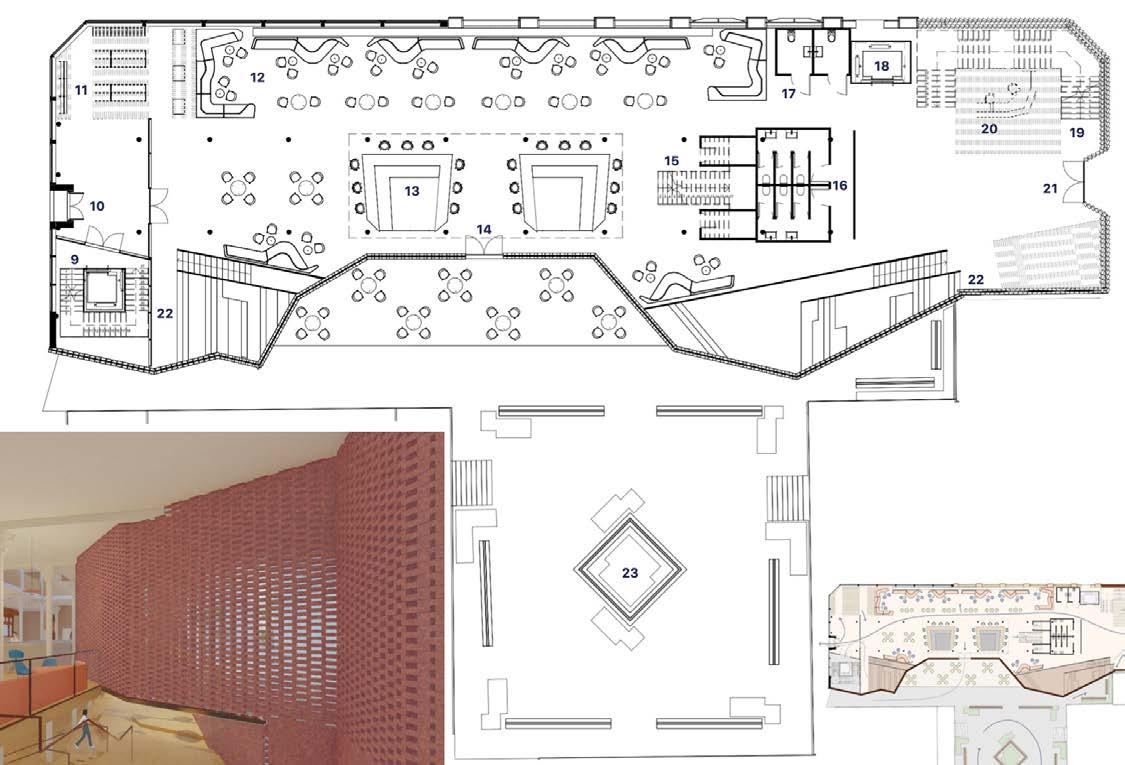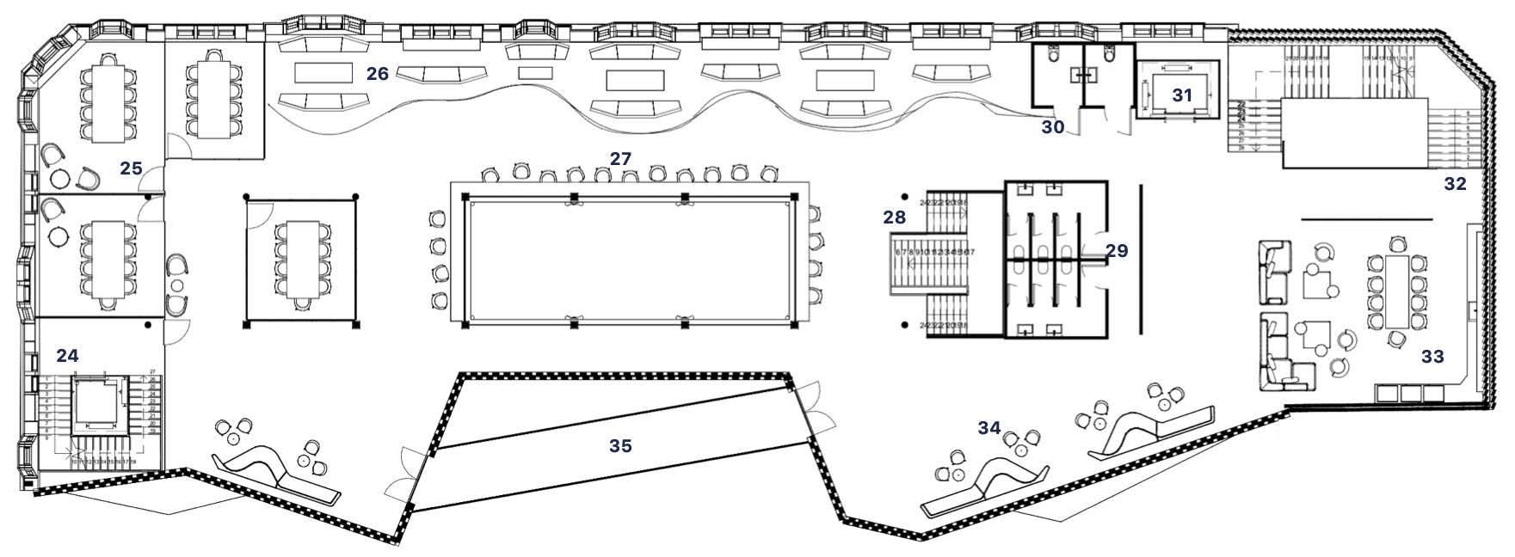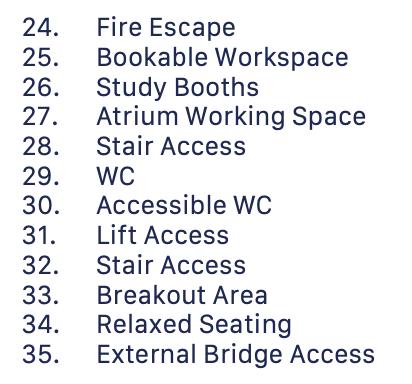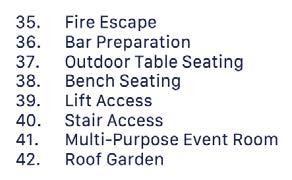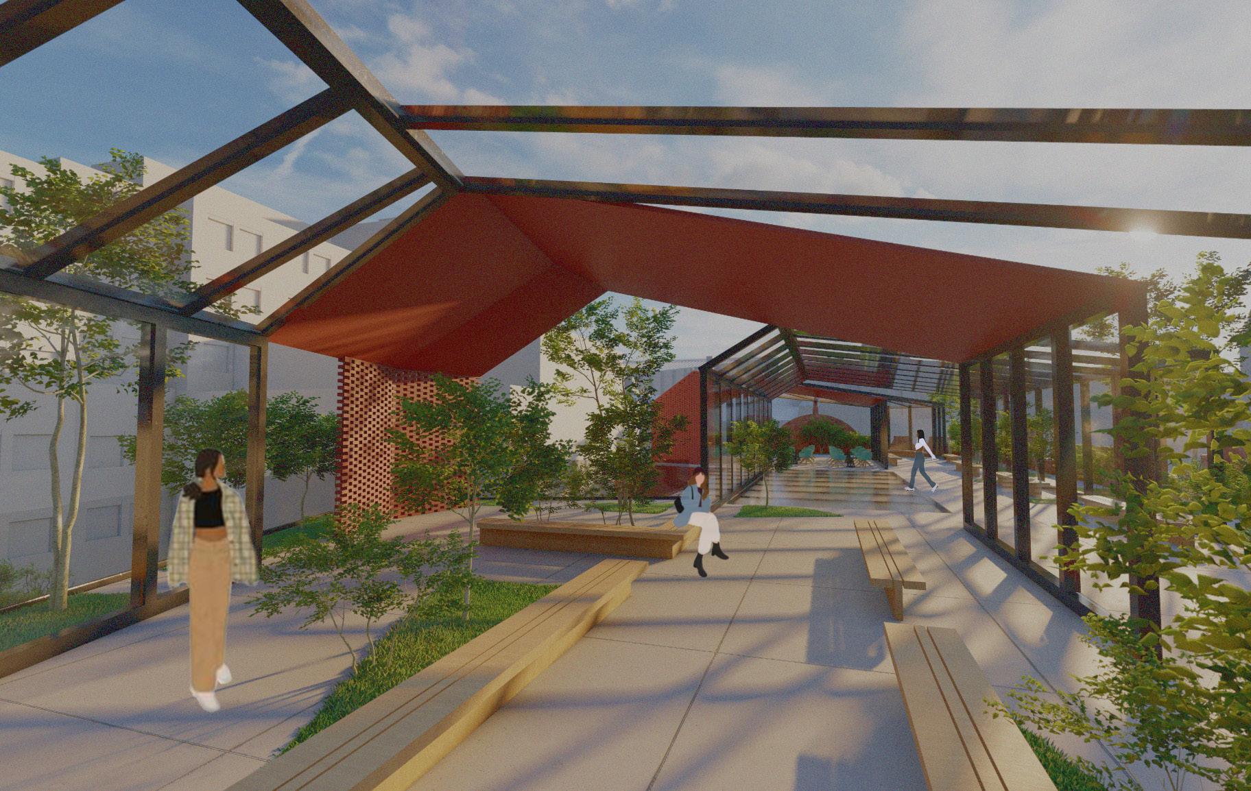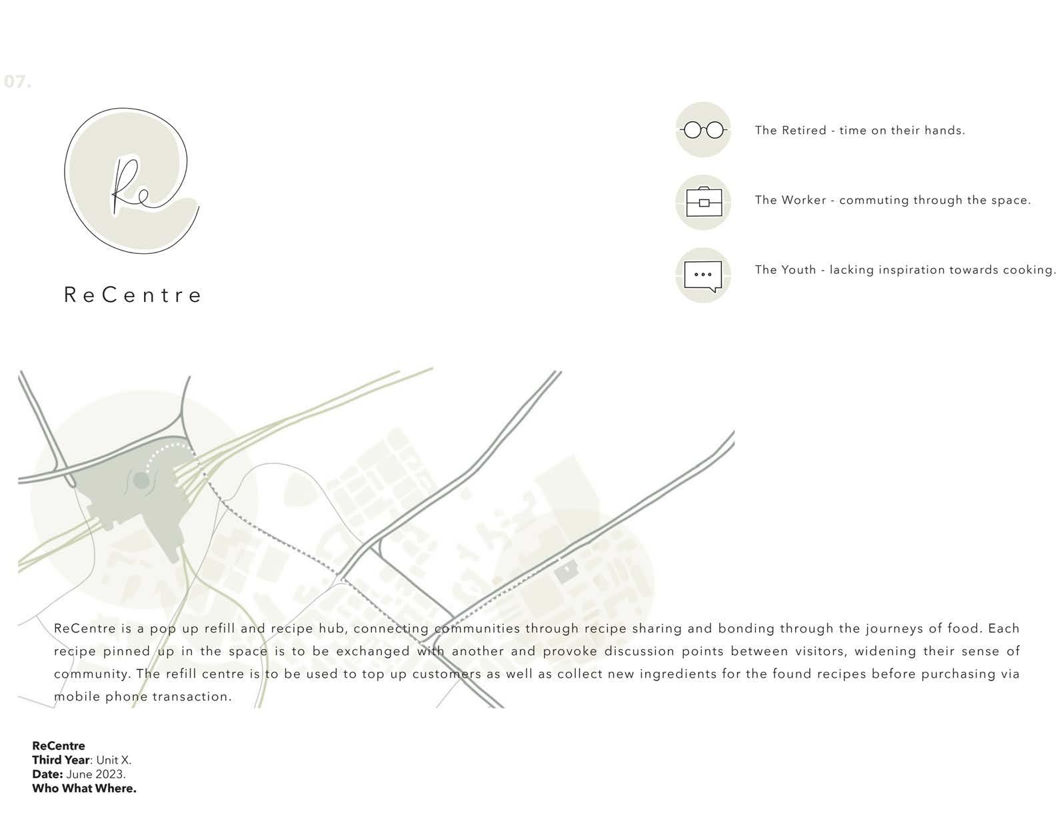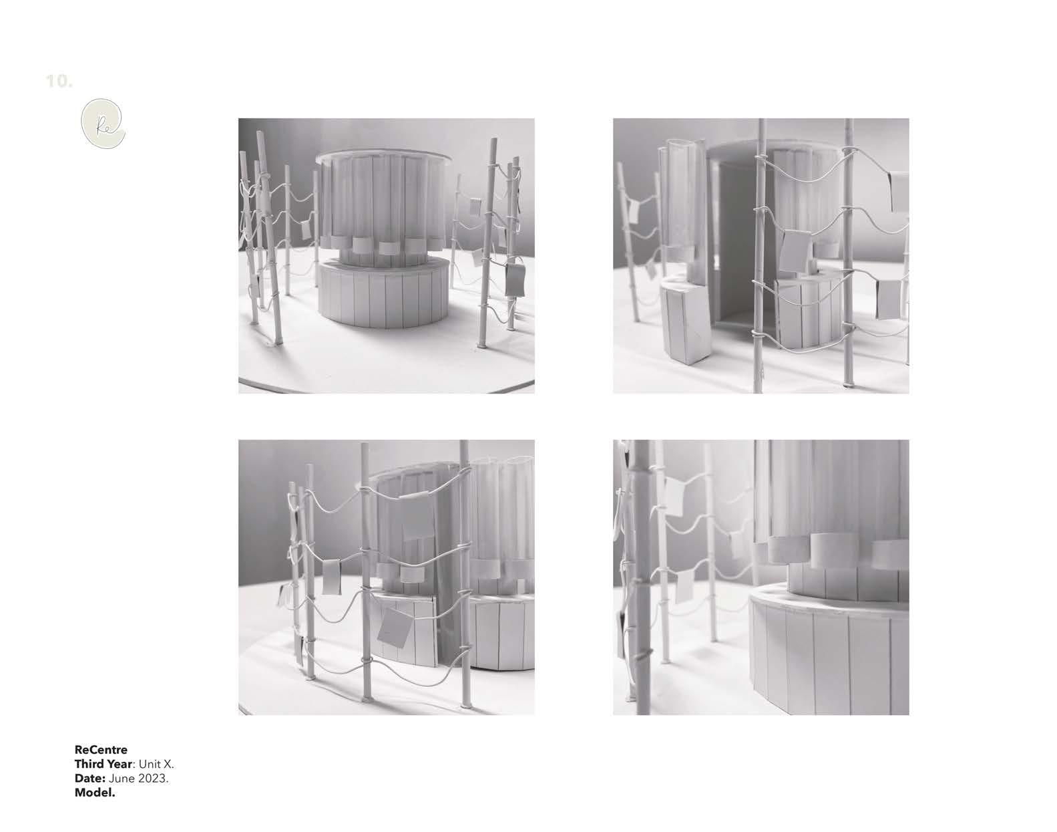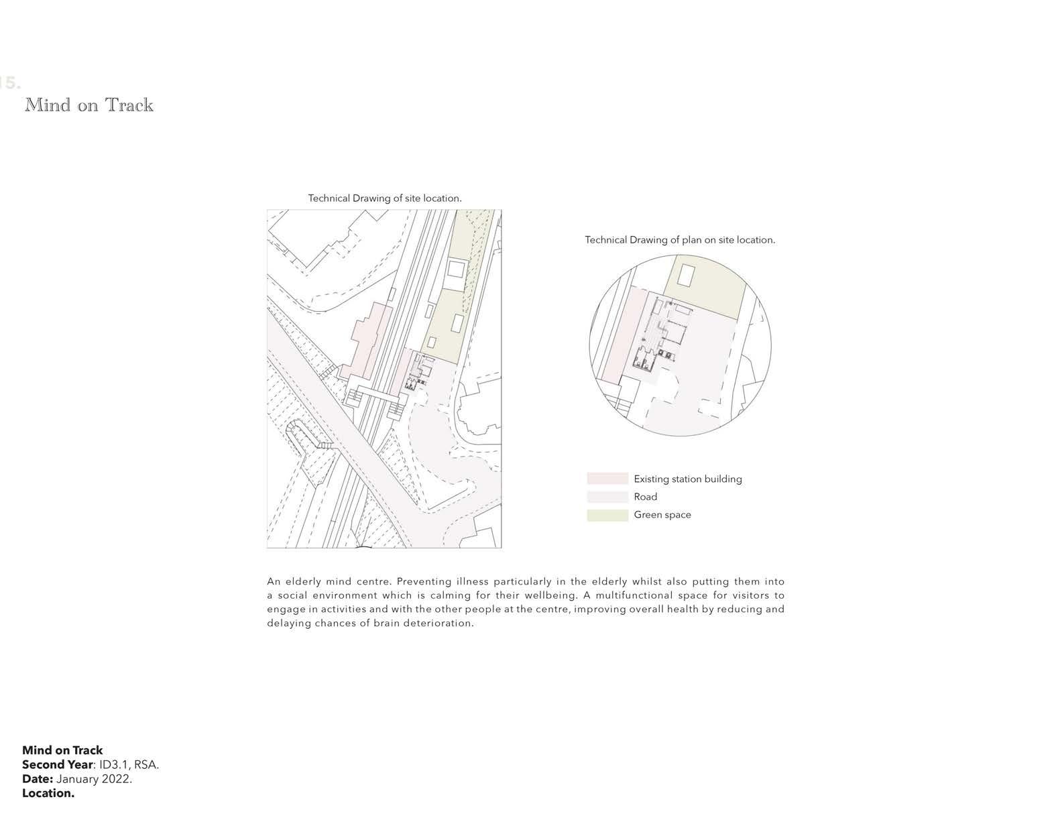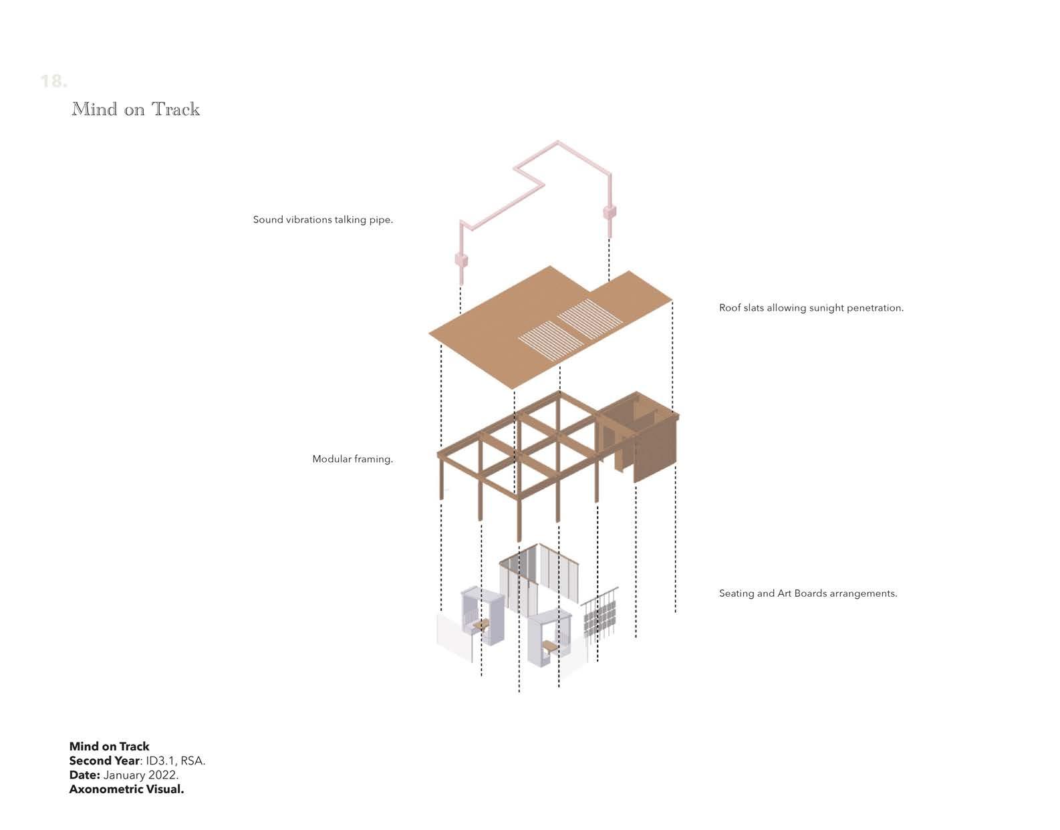Sutton Design Portfolio
Tara
I. The Transformation for Creatives Project
II. The Righton Building
III. ReBuy
IV. Recentre
V. Mind on Track
The feasibility study explored the viability of repurposing the Nunnery into a modern creative support system for collaboration with higher education students. This design brief outlines the architectural vision and strategy for converting and repurposing into a modern creative support system that promotes collaboration with higher education institutions. The project aims to transform various aspects of the site, particularly focusing on the Original Mansion Wall and adapting the Old Priory Site into multifunctional host spaces.
The Transformation for Creatives Project
MA1: Design Resolution
Date: August 2024
I. The Transformation for Creatives Project
The Nunnery, situated on the Isle of Man, stands as a site of historical significance and architectural intrigue. All historical descriptions of The Nunnery are from speculation, and it is impossible to discern the extent to which subsequent writers have relied on earlier reports rather than ascertained a true history from their own observations. This theme of inferred knowledge acts as a guide throughout the project, allowing for future predictive decisions of the site.
The Transformation for Creatives Project MA1: Design Resolution Date: August 2024
Floorplans (not to scale).
The Transformation for Creatives Project MA1: Design Resolution Date: August 2024
Floorplans (not to scale).
The Transformation for Creatives Project MA1: Design Resolution Date: August 2024
Elevations (not to scale).
The Transformation for Creatives Project MA1: Design Resolution Date: August 2024
Sections (not to scale).
Transformation for Creatives Project MA1: Design Resolution Date: August 2024 Visuals.
The
The Transformation for Creatives Project MA1: Design Resolution Date: August 2024 Visuals.
II. The Righton Building
The adaptive reuse of the Grade II listed Righton Building has proven to be a transformative balance, combining historical preservation with contemporary functionality. Through meticulous planning, innovative design solutions, and respecting the existing building, our team have successfully proposed a new life into a structure needing to reach its full potential. One of the project’s standout efforts is the preservation of the site’s historical integrity. By repurposing existing elements and incorporating them into the new design, we have honored the rich narrative embedded in the architecture, allowing reminders of past to coexist harmoniously with the present. In essence, our Righton Building design is a manifestation of creativity, resourcefulness, and a forward-thinking approach to using adaptive reuse in architectural design.
The Righton Building
MA1: Concepts
Date: December 2023
MA1: Concepts
Date: December 2023
The Righton Building
Rear Courtyard Visual.
The Righton Building
MA1: Concepts
Date: December 2023
Floorplans (not to scale).
Lower Ground Floor GA Plan
Ground Floor GA Plan
The Righton Building
MA1: Concepts
Date: December 2023
Floorplans (not to scale).
First Floor GA Plan
Roof Level GA Plan
Date: December 2023 Visuals.
The Righton Building
MA1: Concepts
Date: December 2023
The Righton Building
MA1: Concepts
Visuals.
The Righton Building
MA1: Concepts
Date: December 2023
Visuals.



