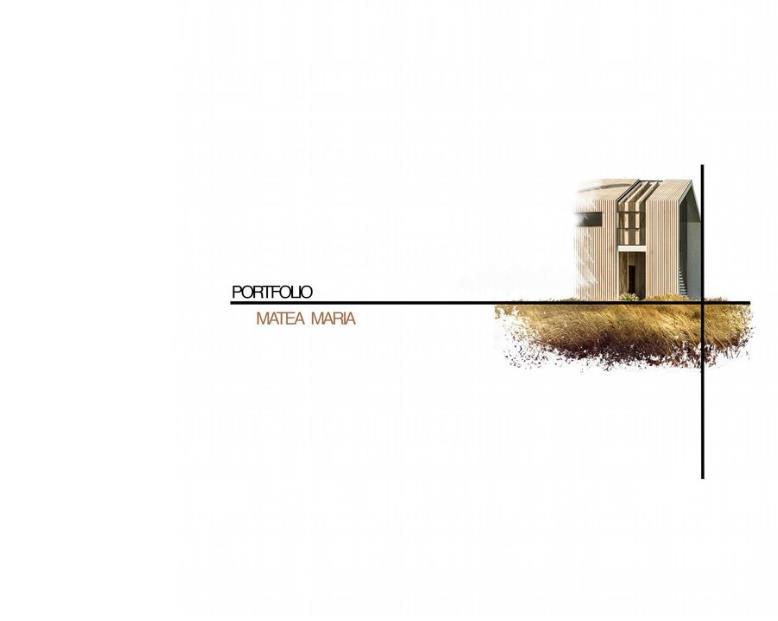Architectural Portfolio



Architectural Technologist / Intern Architect (AAA)| B.Arch
 Taranjot Moonga
Taranjot Moonga


CONTENTS
START Architecture Projects
• Bibliotheque St. jean Digital Classroom , Edmonton, AB
• Modular Demolition & RelocationLanding trail School,
• St. Jean Baptiste Church, Morinville, AB
• Aberhart centre window Replacement, Edmonton, AB
• CFER Feasibility Study, Edmonton, AB
• Youville Home Site Renovation, St. Albert, AB
• Holy Trinity Site Plan Presentation
• Edmonton Youth Offender Centre
– Youth Centre of Excellence Development, Edmonton, AB
Bibliotheque Saint Jean- Digital Classroom
Saint Jean Library in University of Alberta was to be renovated and new addition of digital classrooms. My involvement in the project was to assist the Architect in furniture layout planning & preparing construction documents, details, meeting minutes, site visits and site reviews.
Software - Revit






Main Floor - Demolition plan Main Floor - Demolition Reflected Ceiling plan Main Floor - Renovation plan Main Floor – Renovation Reflected Ceiling plan Ramp
Section


Ramp & Stair Detail Interior
Elevations
Modular Demolition & Relocation – Landing Trail
School, Gibbons, AB
Sturgeon Public School Division wanted demolition and relocation of the modular units in Landing Trail School. This is the project where I was involved right from the demolition and development permit application drawing set submission to the construction documents and details to tender submission in a timely manner.
Included the coordination with the Mechanical, Electrical and Structural consultants.


Plan



Ceiling Plan - Demolition Enlarged Site Plan


Site Plan
Demolition
Excavation Plan Floor Plan Reflected Ceiling Plan
Reflected
Software
– Revit








Plan
Roof
2 Construction Details
Section 1 Section
Saint Jean Baptiste Church, Morinville, AB
Saint Jean Baptiste Church in Morinville is a new construction project. I was introduced to the work to create area requirements obtained from all sources. This is the project where I directly worked with Senior Principal Architect to prepare schematic drawings and created animated presentation for the clients to review, started preparing design development sets and attended meetings with consultants and made necessary changes to the design. Softwares – Revit BIM 360, PowerPoint, Bluebeam








Site Plan- Phase 1 Site Plan – Phase 2 Floor Plan- Phase 1 Floor Plan- Phase 2
C-FER Feasibility Study, Edmonton
C-FER Technologies in Edmonton Research Park wanted to expand the facility in Edmonton. This is the project where I directly assisted the Principal Architect and prepared drawings for feasibility study, attended site visits and meetings to cover and understand the scope of the project and client’s requirements and Coordinate with the consultants to submit report in timely manner
Software – Revit, Microsoft Word








Youville Home Site
Renovation, St. Albert, AB
Youville Home is a continuing care community in St. Albert. The client wanted to redevelop the site where they wanted to add landscaping, gazebos and sitting. My role was to create design options for the client. I assisted the Architect and Project Manager with Site measurements on site visits to understand the scope and prepared detail site redevelopment’s construction drawings.
Software - Revit


Holy Trinity Catholic Church, Spruce Grove, AB
In this project I was asked by Principal Architect to prepare the presentation Site Plan for client’s review for a banner
Software - Photoshop

Site Plan & Details
Plan
Site
Edmonton Youth Offender Centre – Youth
Centre of Excellence Development , Edmonton, AB
The Detention Centre in Edmonton wanted to renovate and new construction in the facility. START to provide a feasibility report. I participated in conferences with the clients regarding programming, formal presentations and assisted the Architect in preparing meeting notes for future reference. Also, in site visits and studying existing building conditions. I created the design options for the Jail’s room for Project’s report.
Software – Revit, InDesign, Twin motion








Overall Site Plan Overall Main Floor Plan Overall Mezzanine Plan
Living Unit YCoE- Unit Type A YCoE- Unit Type B EYOC- Admin Area & Chapel
PChAD





 Mezzanine Floor Plans
Room Layout
YCoE- Main Entrance Elevation
PChAD- Main Entrance Elevation
Mezzanine Floor Plans
Room Layout
YCoE- Main Entrance Elevation
PChAD- Main Entrance Elevation
–
–
–
3D Views
EYOC
Admin Area &
Chapel
North Elevation North
West Elevation



 Taranjot Moonga
Taranjot Moonga































































 Mezzanine Floor Plans
Room Layout
YCoE- Main Entrance Elevation
PChAD- Main Entrance Elevation
Mezzanine Floor Plans
Room Layout
YCoE- Main Entrance Elevation
PChAD- Main Entrance Elevation