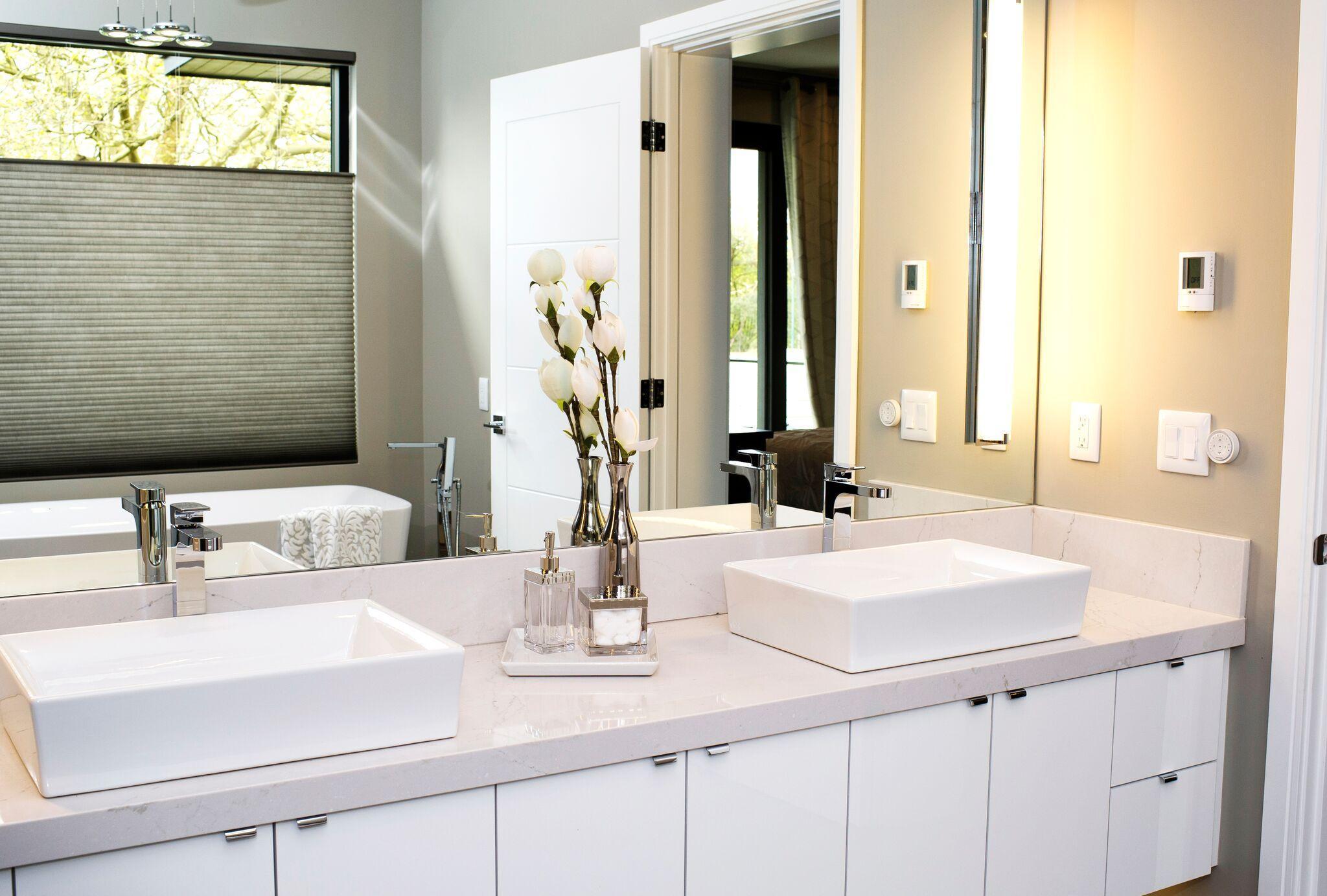

TARAFENEZ
Tara Fenez
Contact
250.863.9896
tara.fenez@gmail.com
1009 Expo Blvd.
Vancouver, BC EDUCATION
EXPERIENCE EDUCATION
Interior Designer/ Project Manager
- Swede
Remote Vancouver BC
March 2022 – March 2025
Kitchen & Bath Designer
- Inform Interiors
Contract maternity leave
Vancouver BC
May 2021 - March 2022
Interior Designer- Novell Design Build
Contract maternity leave
Vancouver BC
March 2020 - May 2021
Interior Designer/ Project Manager
- Freeport Industries
West Kelowna BC
September 2014 - March 2020
Drafting Tech/ Designer- SRI Homes
Kelowna BC
December 2011 - September 2014
Passive House Course
Calgary AB
February 2016
Completed Stitch Standard CanPhi course
Interior Design Diploma
Vancouver BC
July 2010- June 2011
Visual College of Art and Design
Interior Design Technology
Edmonton AB
August 2009- April 2010
Northern Alberta Institute of Technology
TARAFENEZ ACCOLADES
Deans Honour Roll 2010
Northern Alberta Institute of Technology
Jason Lang Scholarship 2010
EDUCATION
Northern Alberta Institute of Technology
QUALIFICATIONS
Core Skills
Space Planning
Project Management
Procurement
Multitasking
Selecting Material Finishes
Implementing Building Codes
Written and Verbal Communication
Time Management
Understanding of Construction Documentation
Technical Skills
AutoCAD
AutoCAD Architecture
Vectorworks
SketchUp
Microsoft Word
Microsoft Excel
Microsoft Powerpoint
VOLUNTEER WORK
Habitat for Humanity
Edmonton AB
Scotiabank Calgary Marathon
Calgary AB
Cystic Fibrosis Canada
Calgary AB
Lower Mainland Christmas Bureau
Vancouver BC
Cause We Care Foundation
Vancouver BC
Kitchen Renovation

Vancouver, BC
Dream Kitchen Renovation
Eager to transform their home into a space perfectly suited for their retirement years, they sought a design that incorporated unique, personalized touches. A key element of their dream was the inclusion of a custom-built ladder, strategically positioned to provide effortless access to the upper cabinets. This feature represented their desire for a kitchen that was both beautiful and thoughtfully designed for their evolving needs.


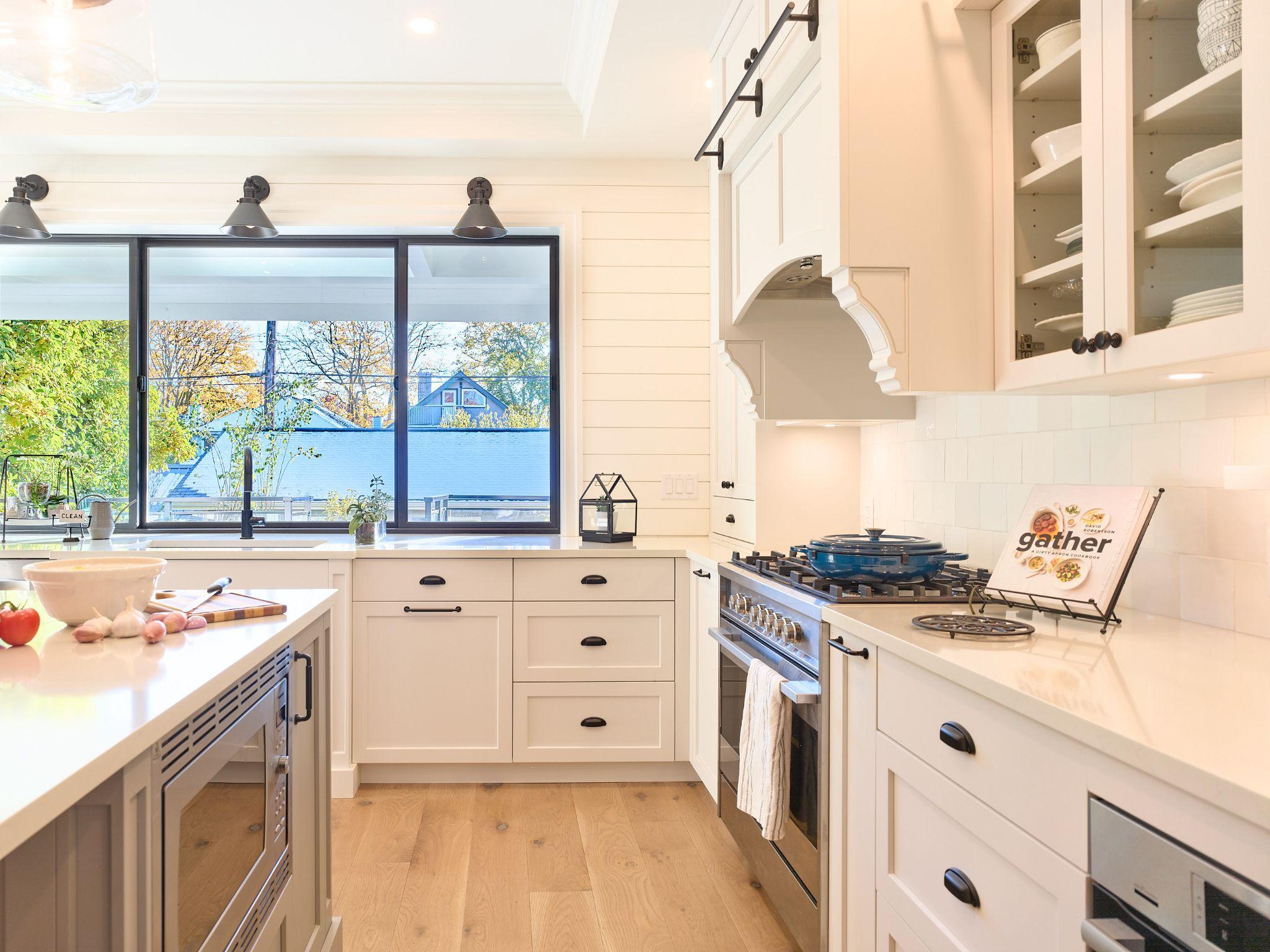
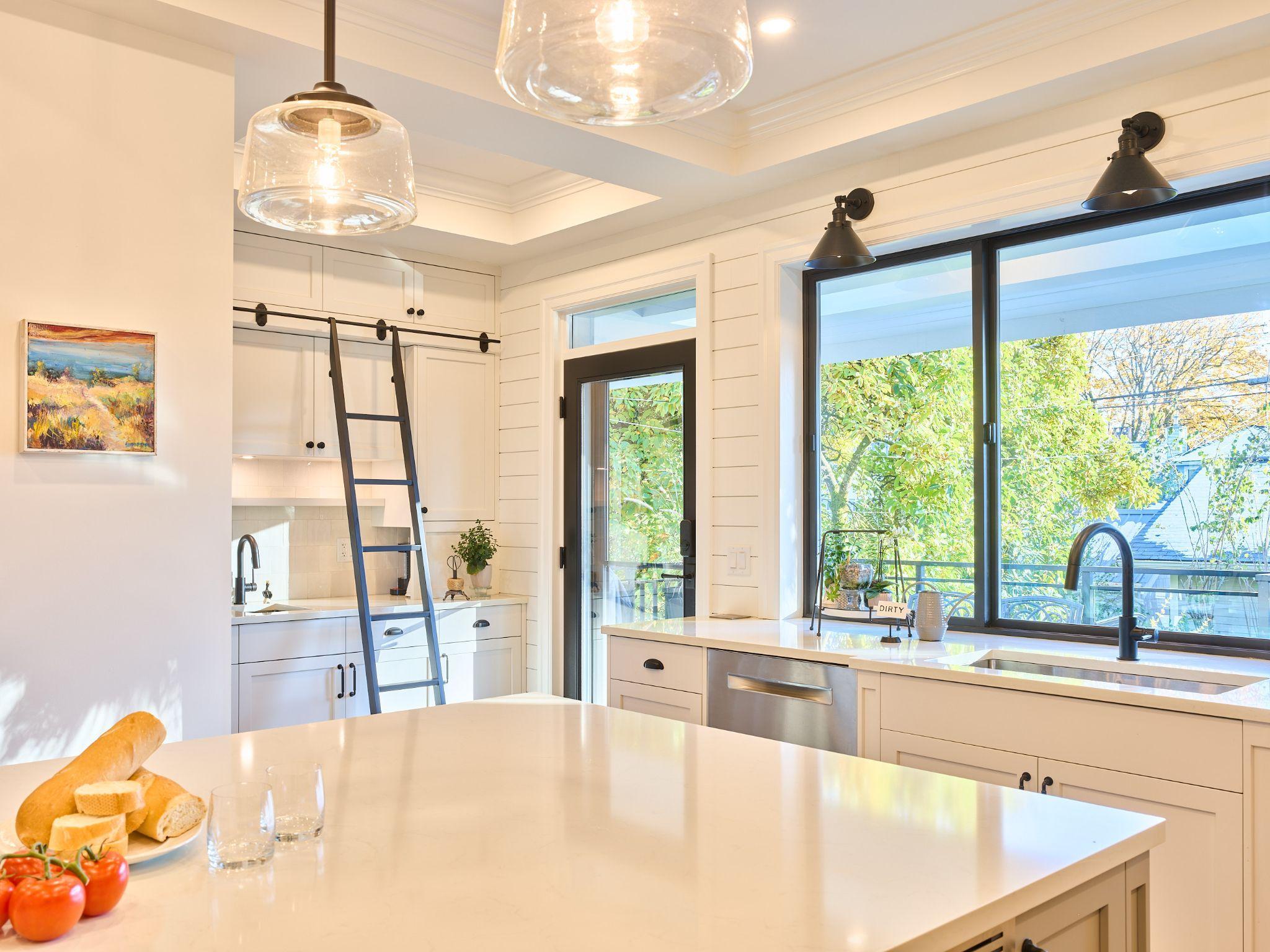
PROPOSED MILLWORK ELEVATIONS






Scale:






















2019 PNE PRIZE HOME

Kirschner Mountain, Kelowna BC
Modern Farmhouse
Situated in one of Kelowna's mountain communities, this 3160 sq ft family home overlooks the beautiful Okanagan valley. This Net Zero Ready home holds the ability to produce as much energy as it consumes. It features 3 bedrooms, 2.5 baths, a gourmet kitchen complete with a walk in pantry and separate prep kitchen. The interior and exterior neutral hues, wood beams and shiplap add character to the modern farmhouse.




MAIN FLOOR PLAN/ UPPER FLOOR PLAN
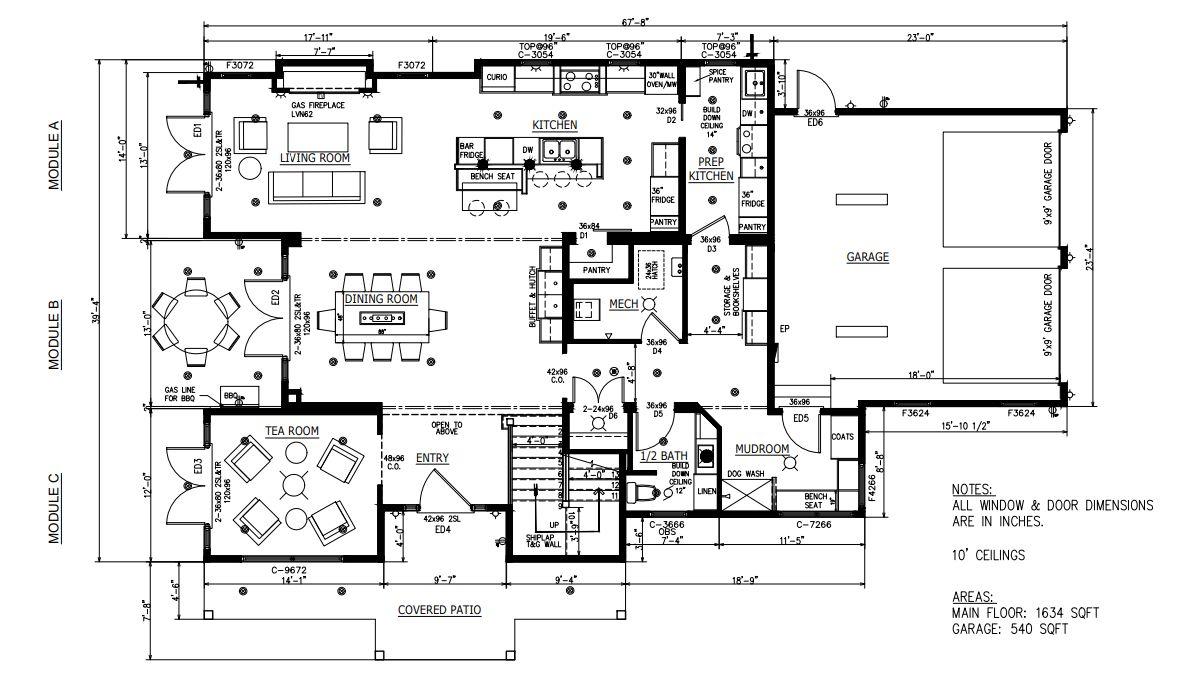


Top Floor

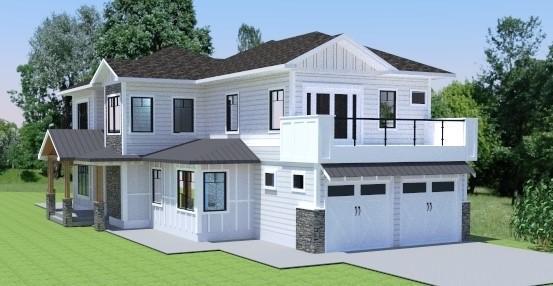
ELECTRICAL PLANS
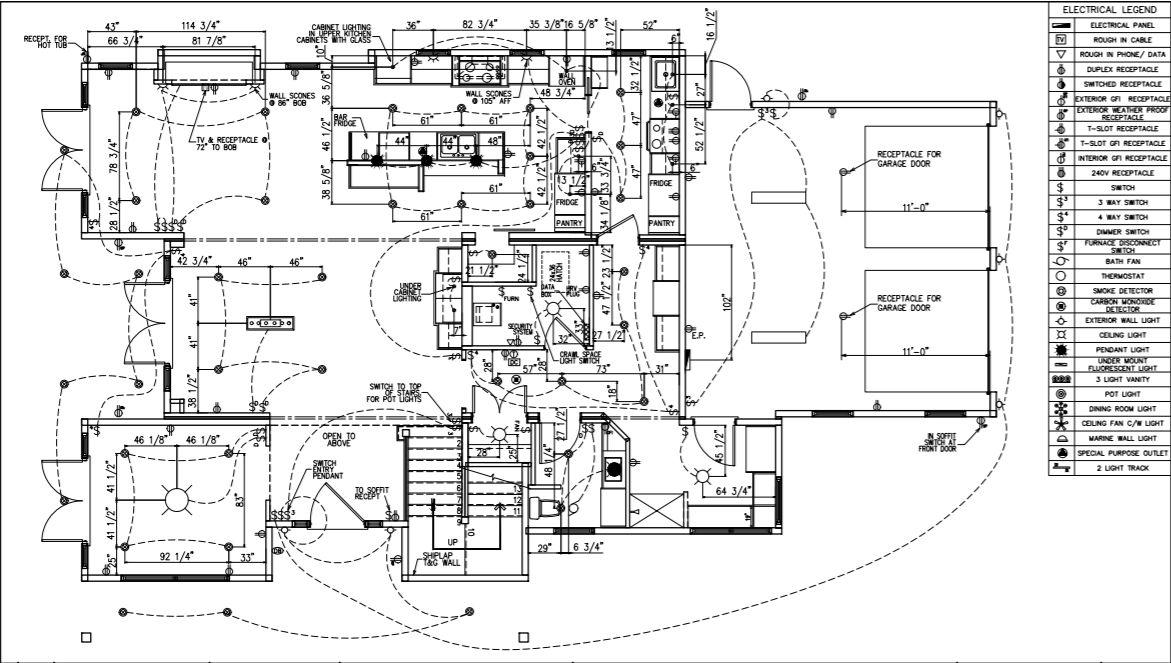




COMMERCIAL WORKS



Various Locations
Projects include office buildings and daycares. Layouts had to adhere to the Clients’ specific requests, while designing within the building code.


2018 PNE PRIZE HOME

Naramata Benchlands, Naramata BC
West Coast Contemporary
This 3,025 sq ft Net Zero Ready home can reduce electricity use by up to 80% with the use of high performance windows and doors and better insulated walls and roofs. The home features a yoga room, multiple living spaces ,two large decks to enjoy the views and an indoor elevator. Local artwork on the walls reflect the exterior surroundings of Naramata.




FLOOR PLANS/ CONCEPT BOARD
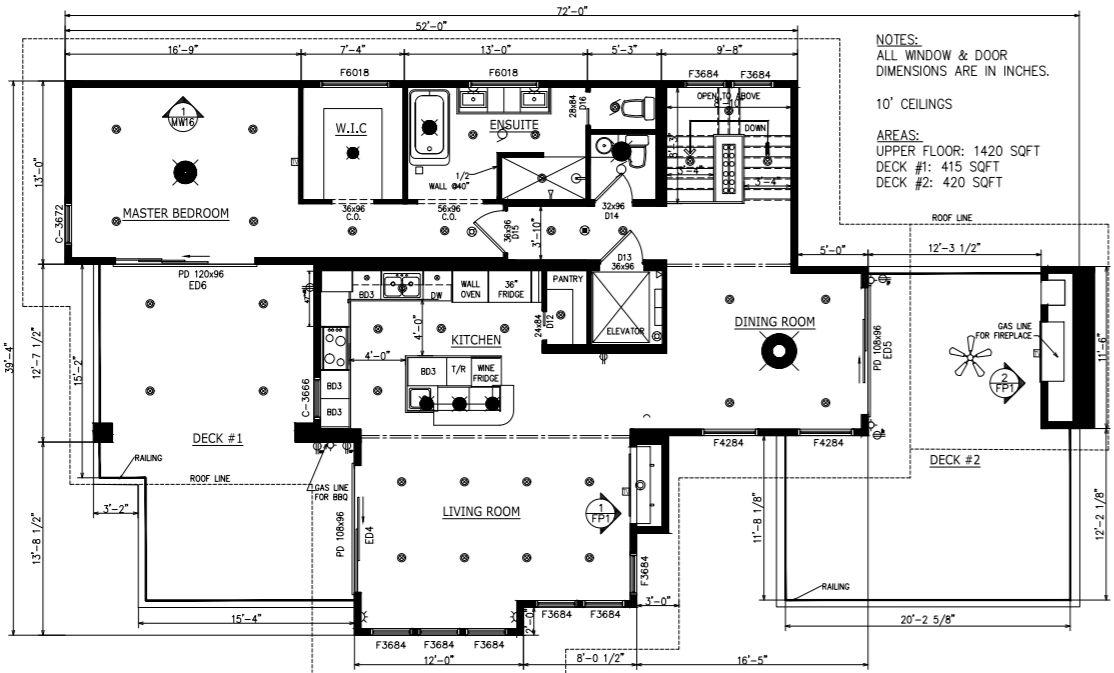

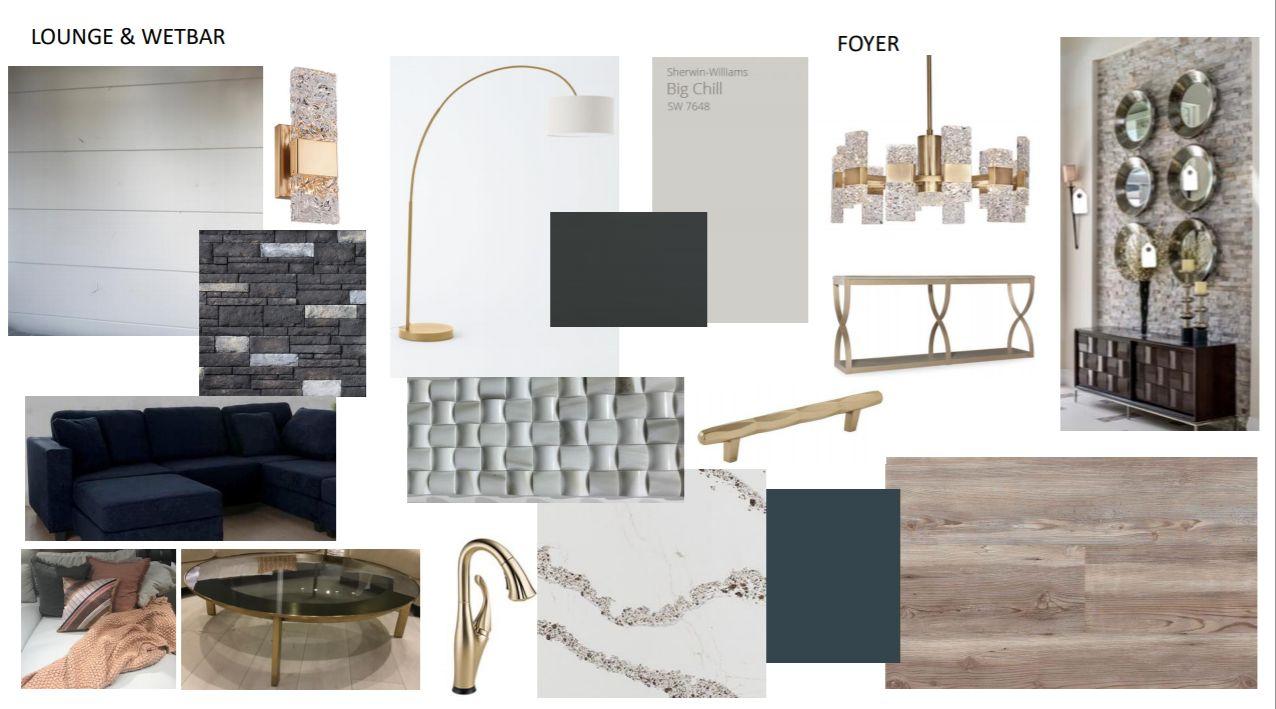


EXTERIOR ELEVATIONS / RENDERED ELEVATIONS

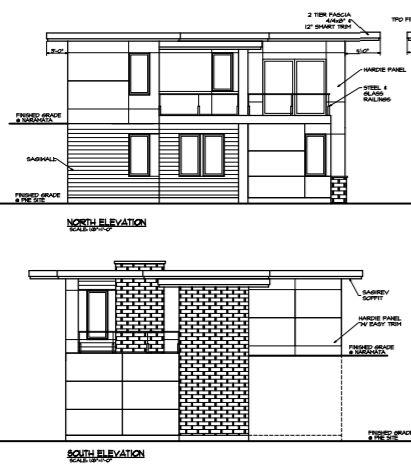

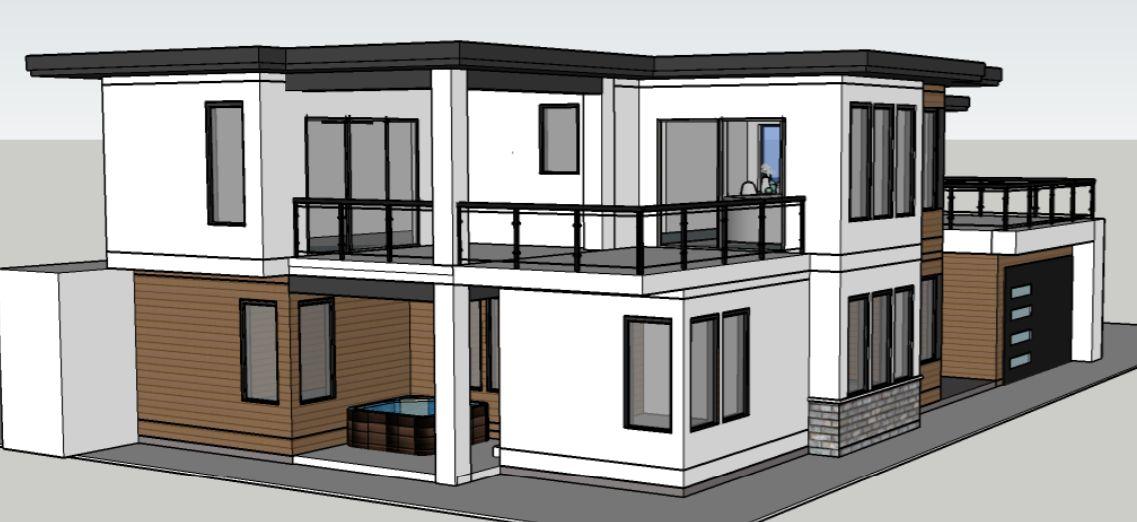
INTERIOR ELEVATIONS / MILLWORK


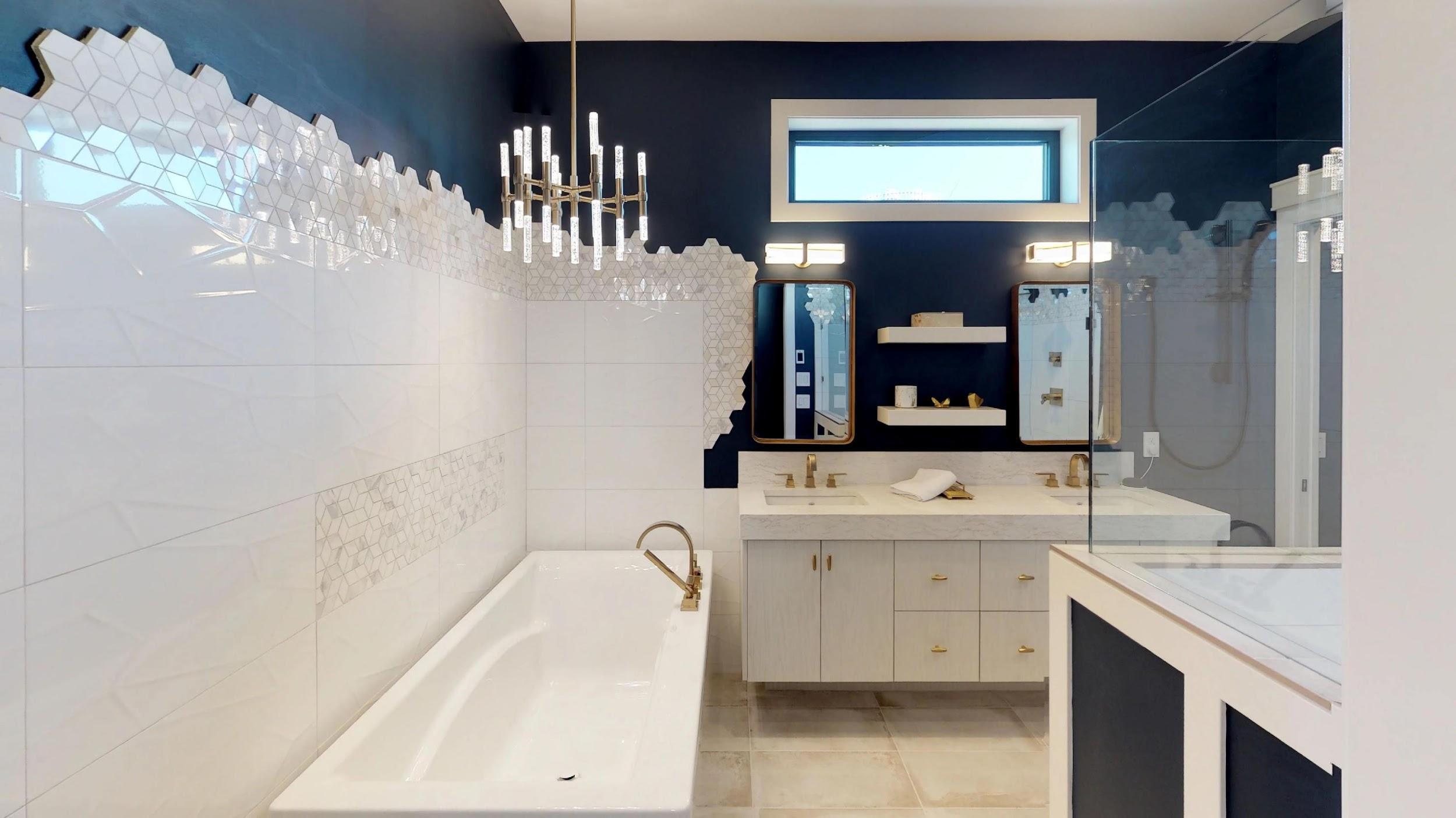


INTERIOR ELEVATIONS / MILLWORK
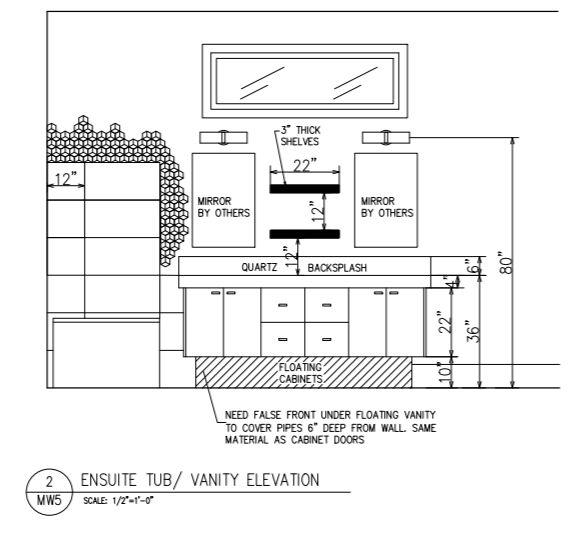


KITCHEN RENOVATION

North Vancouver, BC
Contemporary Renovation

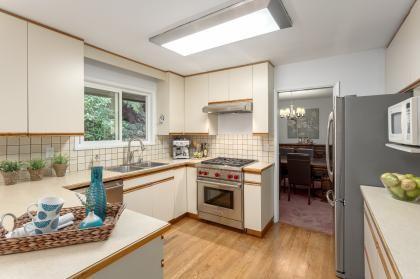
This family wanted a more functional kitchen and living space with a contemporary feel. A blend of modern aesthetics and practical living with more storage and an open desk area were priorities in the renovation. BEFORE PHOTOS
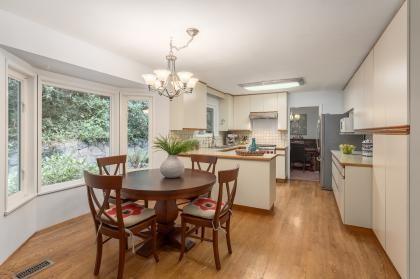
INTERIOR RENDERS

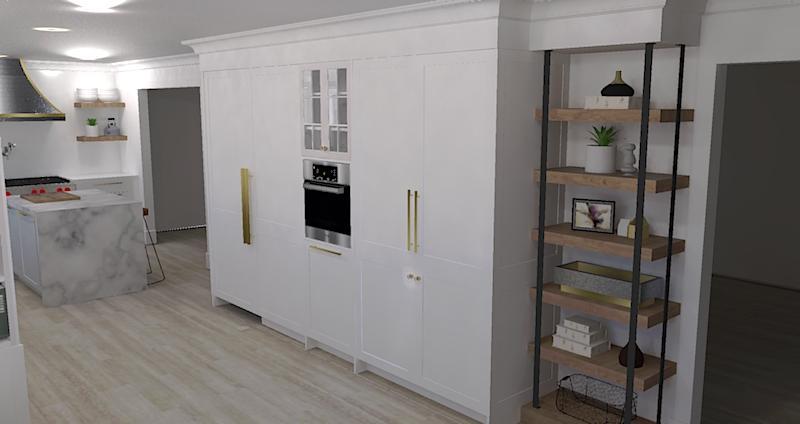



PROPOSED PLAN/ MILLWORK ELEVATIONS
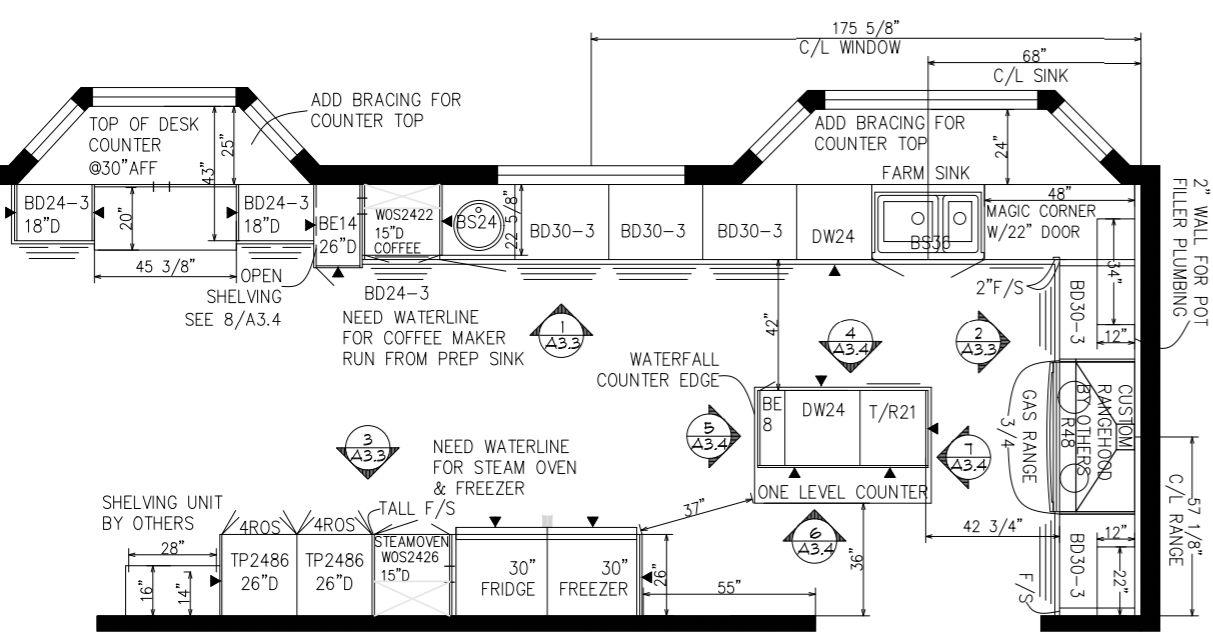
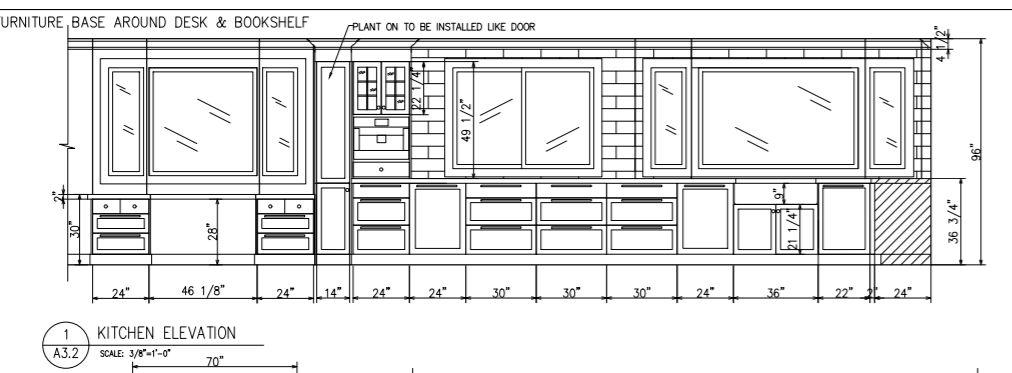
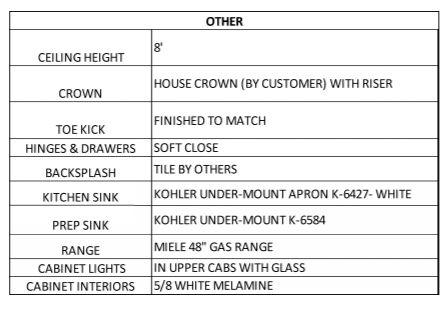
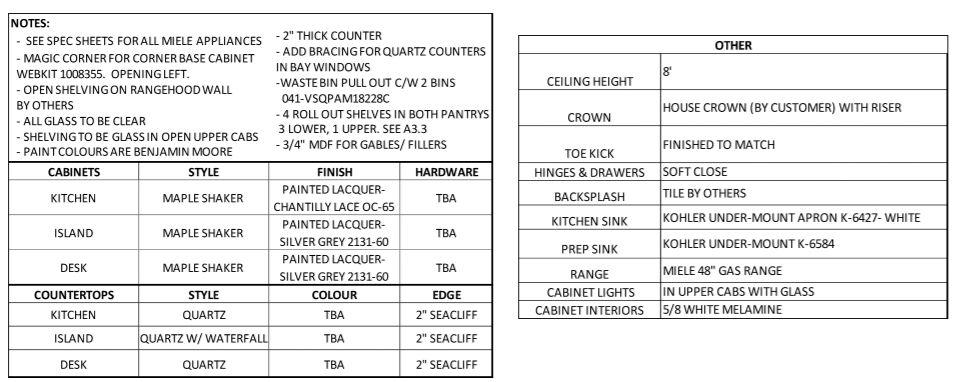


2017 PNE PRIZE HOME

The Benchlands, Naramata BC
West Coast Contemporary
This 3,100 sq ft home features a gourmet kitchen, home entertainment theatre room, glass wine room, and a hotel inspired master bedroom. The upper deck is perfect to relax around the fire table and enjoy the fantastic views of lake Okanagan.

MAIN FLOOR PLAN/ STILLS

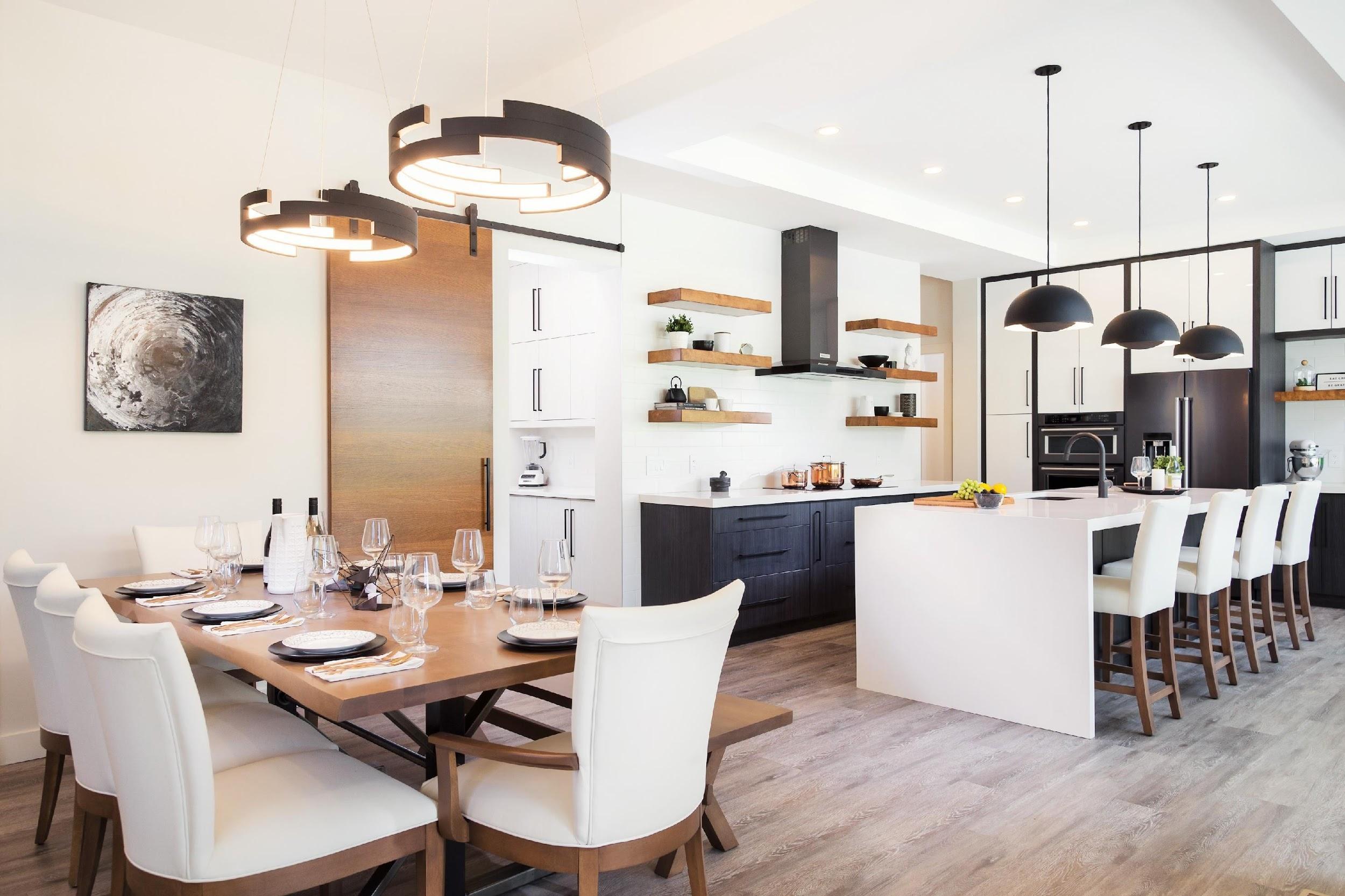
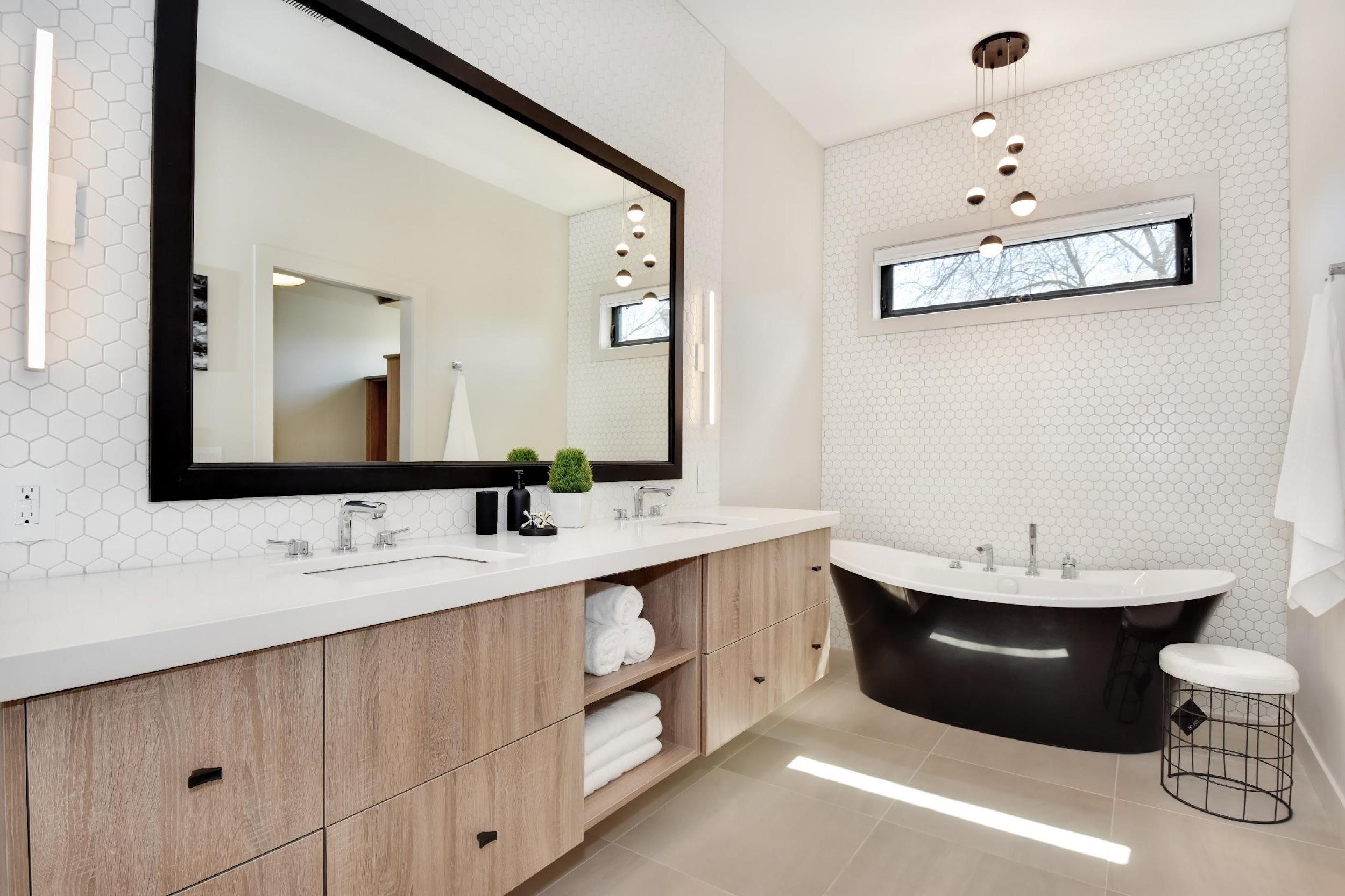



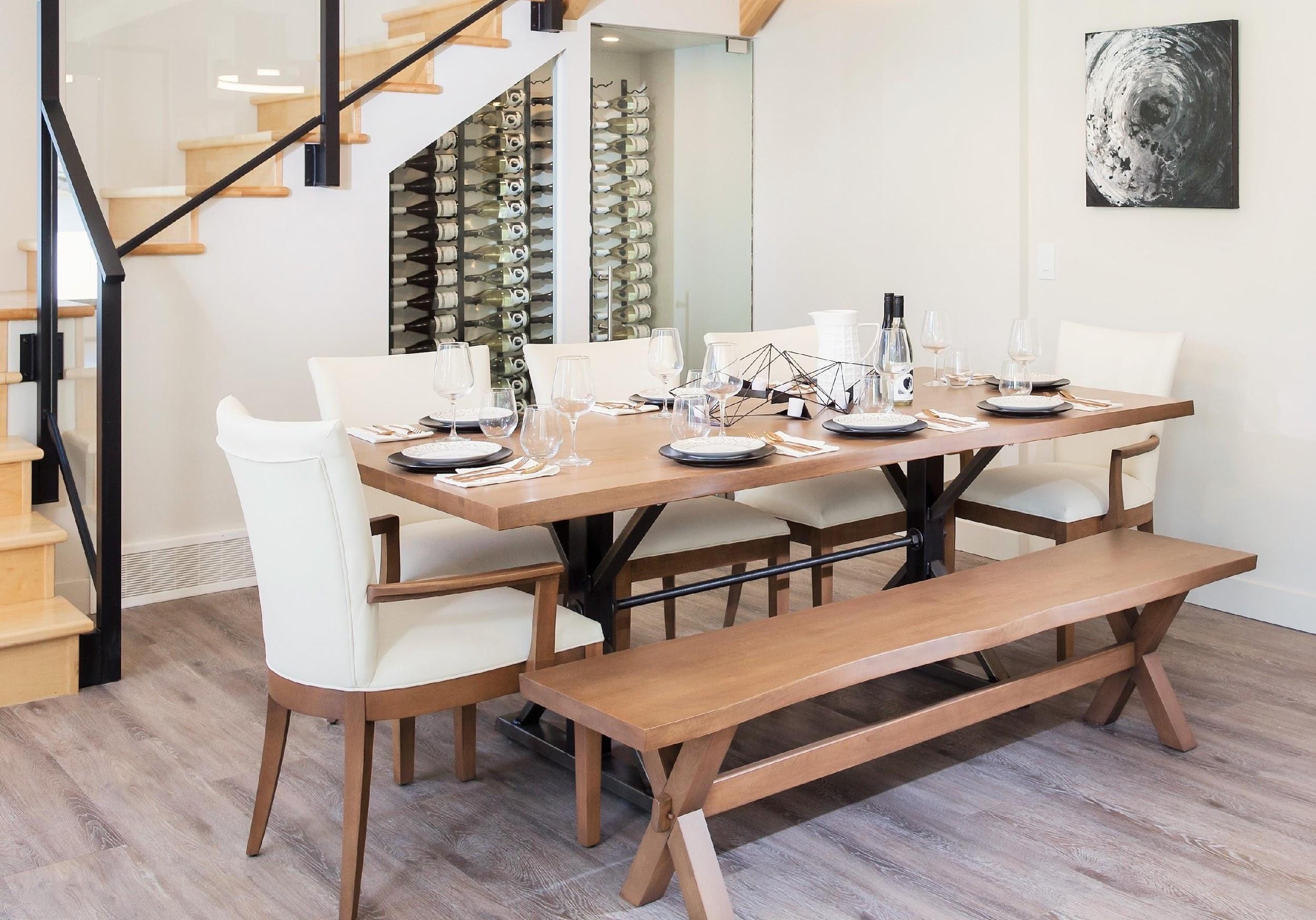
UPPER FLOOR PLAN/ STILLS
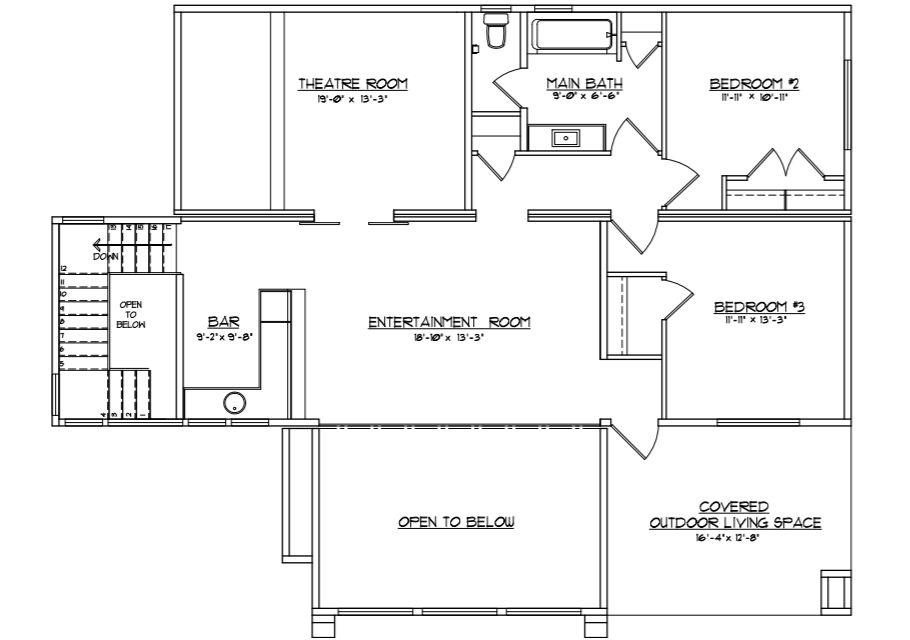



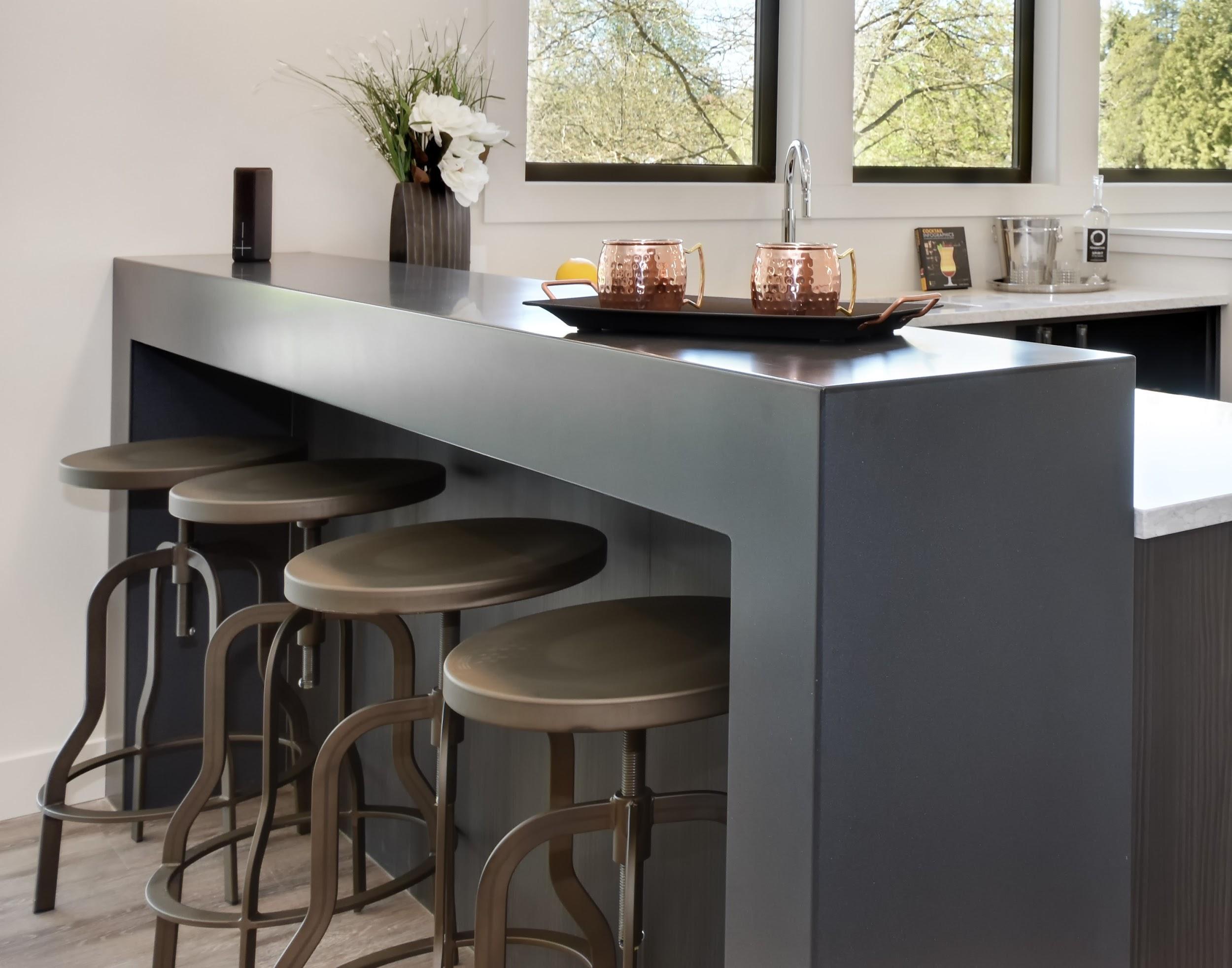

INTERIOR ELEVATIONS/ MILLWORK


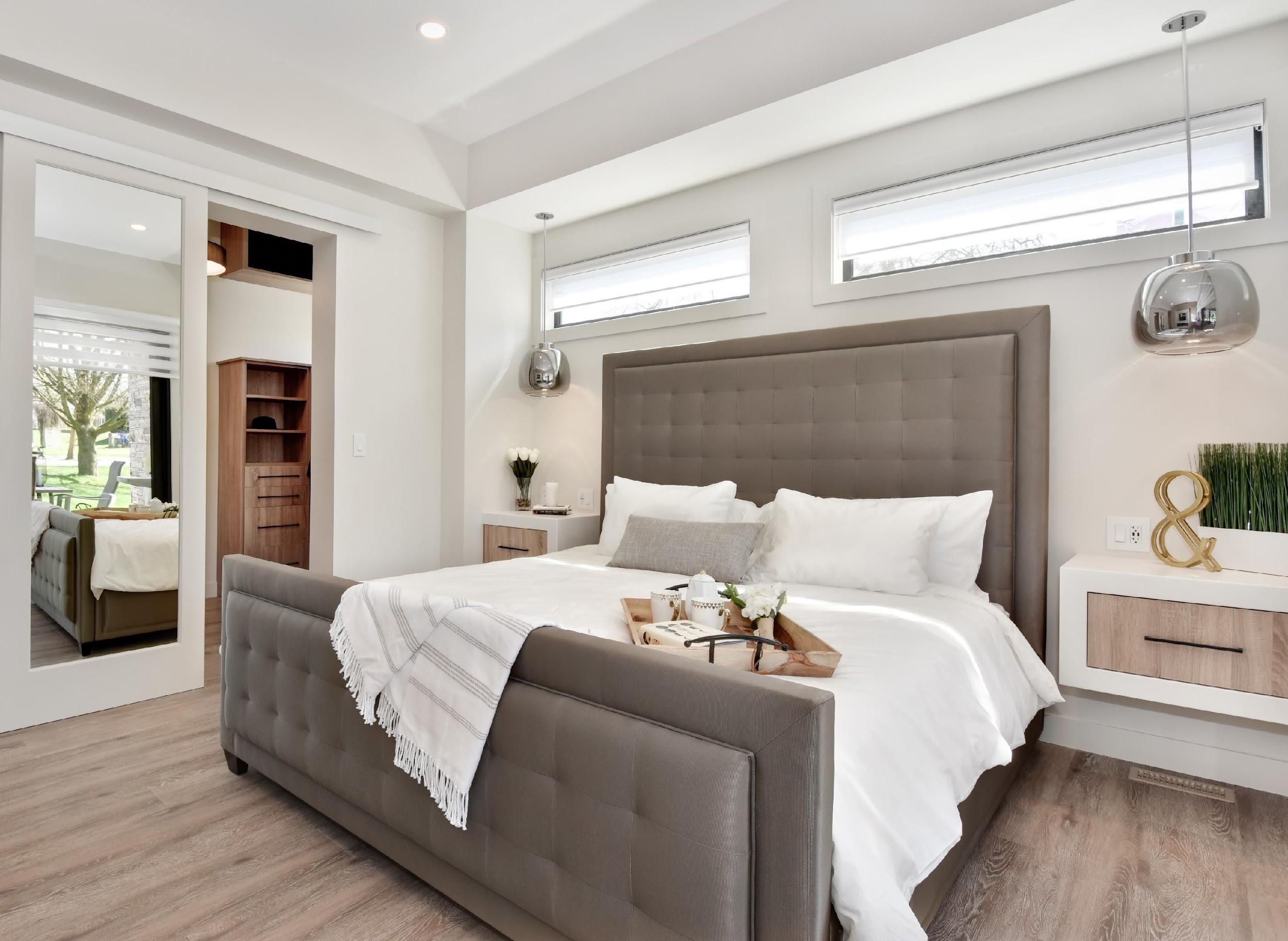



2016 PNE PRIZE HOME

The Benchlands, Naramata BC
West Coast Contemporary
This 3,200 sq ft home was designed with energy-efficient and environmentally cautious materials. The large windows and folding door bring the outside indoors and enhance the views of the surrounding vineyards and lake Okanagan.

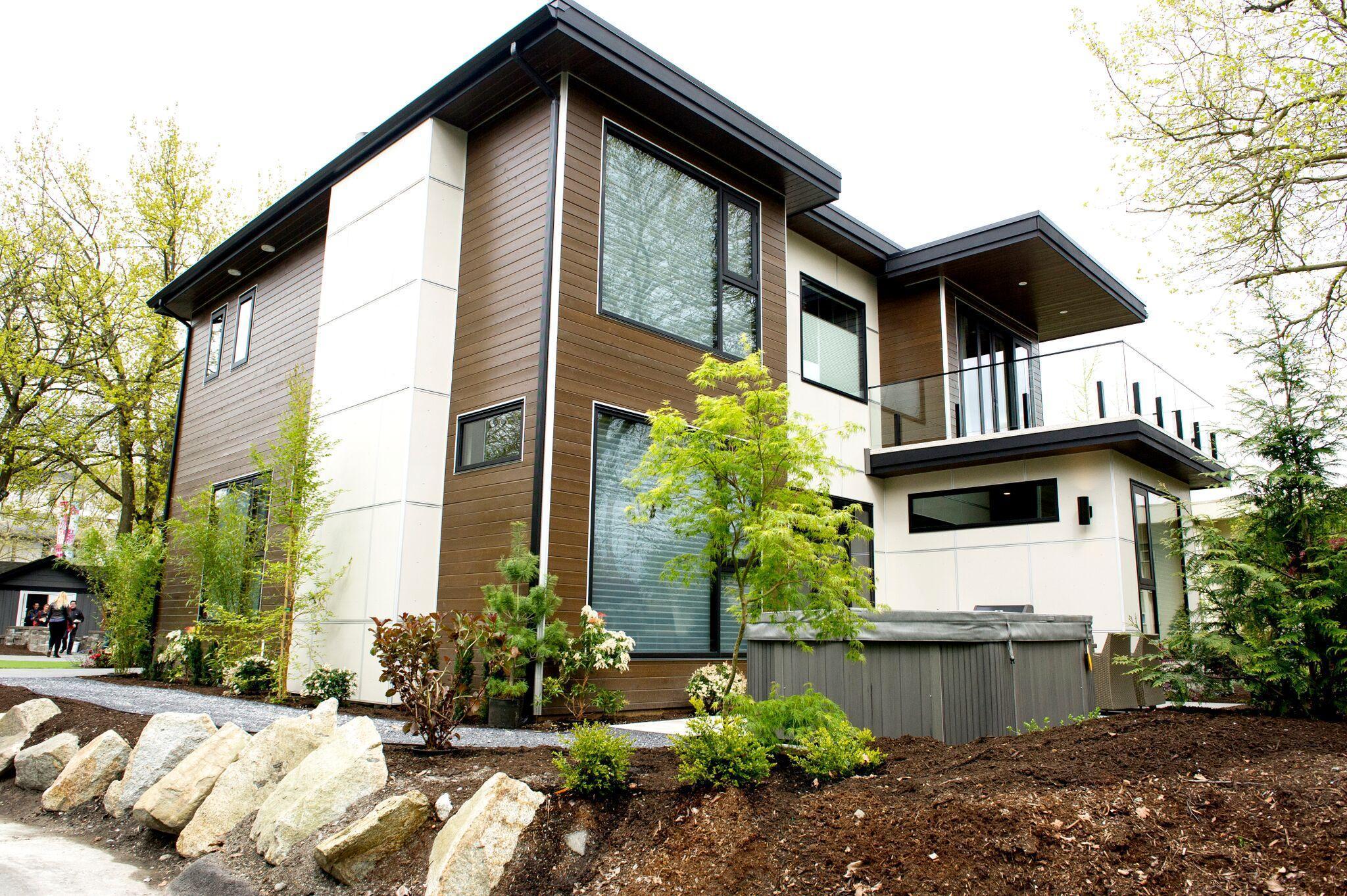

MAIN FLOOR PLANS/ STILLS
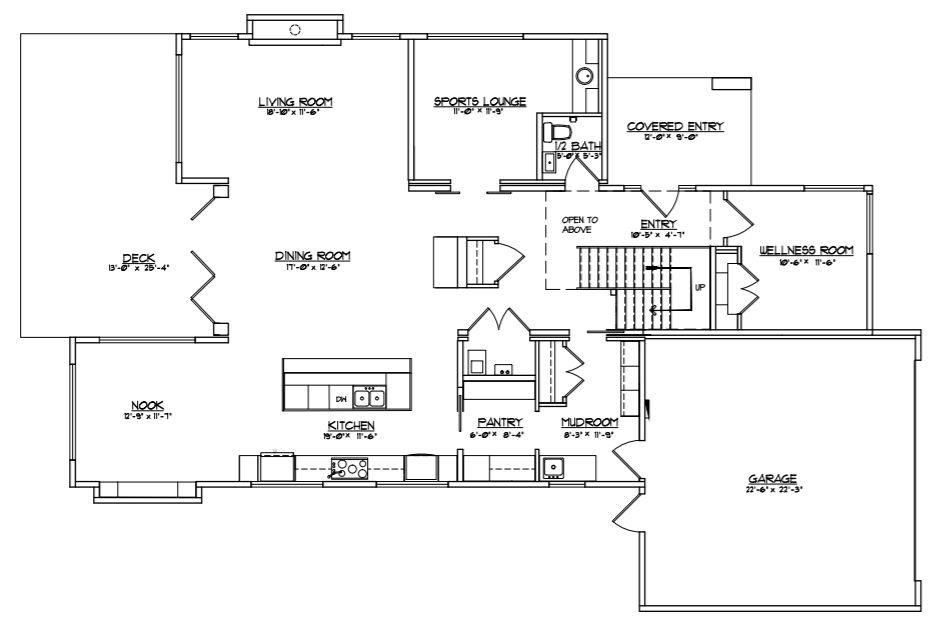




UPPER FLOOR PLANS/ STILLS



