PORTFOLIO PORTFOLIO
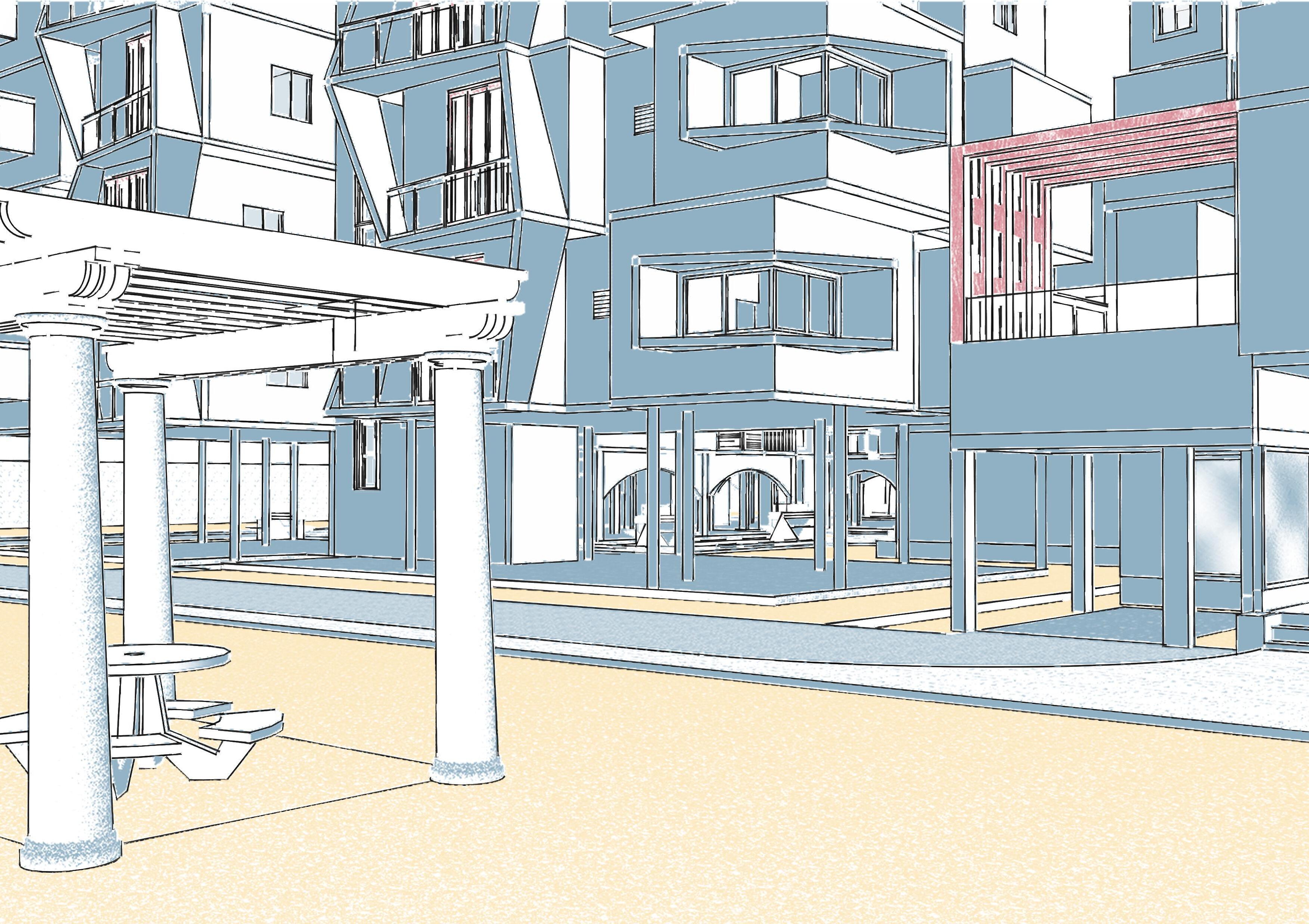
M 2023 001
Vishwaranjan
Selected Works
Vishwaranjan Maharana
Hello, I am a fourth-year architecture student currently studying at Piloo Mody College of Architecture, Cuttack, Odisha. The following is a curated collection of my work throughout the course.
education
B. Arch
Piloo Mody College of Architecture
High School
Maharishi Vidya Mandir, Jammu
2019-2024*
2017-2019
languages
Hindi
English
Odia
competitions
NODE - Pavilion Design
MSL Trophy
Decathalon
Transarence 17
City Stadium - Ulcinj Municipality
skills
Sketching
AutoCAD / Revit
Sketchup / Blender
Twinmotion / V-ray / Enscape
Photoshop / Illustrator / Indesign
content CITY STADIUM Catergory two stadium at Ulcinj KERI Keonjhar ecological research institute KHAMAJ Kashmiri restaurant interior MISCELLANEOUS Glimps at other projects 006 010 014 016
“CITY STADIUM”
CATEGORY II STADIUM AT ULCINJ
Location - ULCINJ Long Beach
Area - 77,385 m2
Architectural Programme
• The new city stadium with an auxiliary football field, accompanying facilities and pedestrian, car and green areas on UP 15.
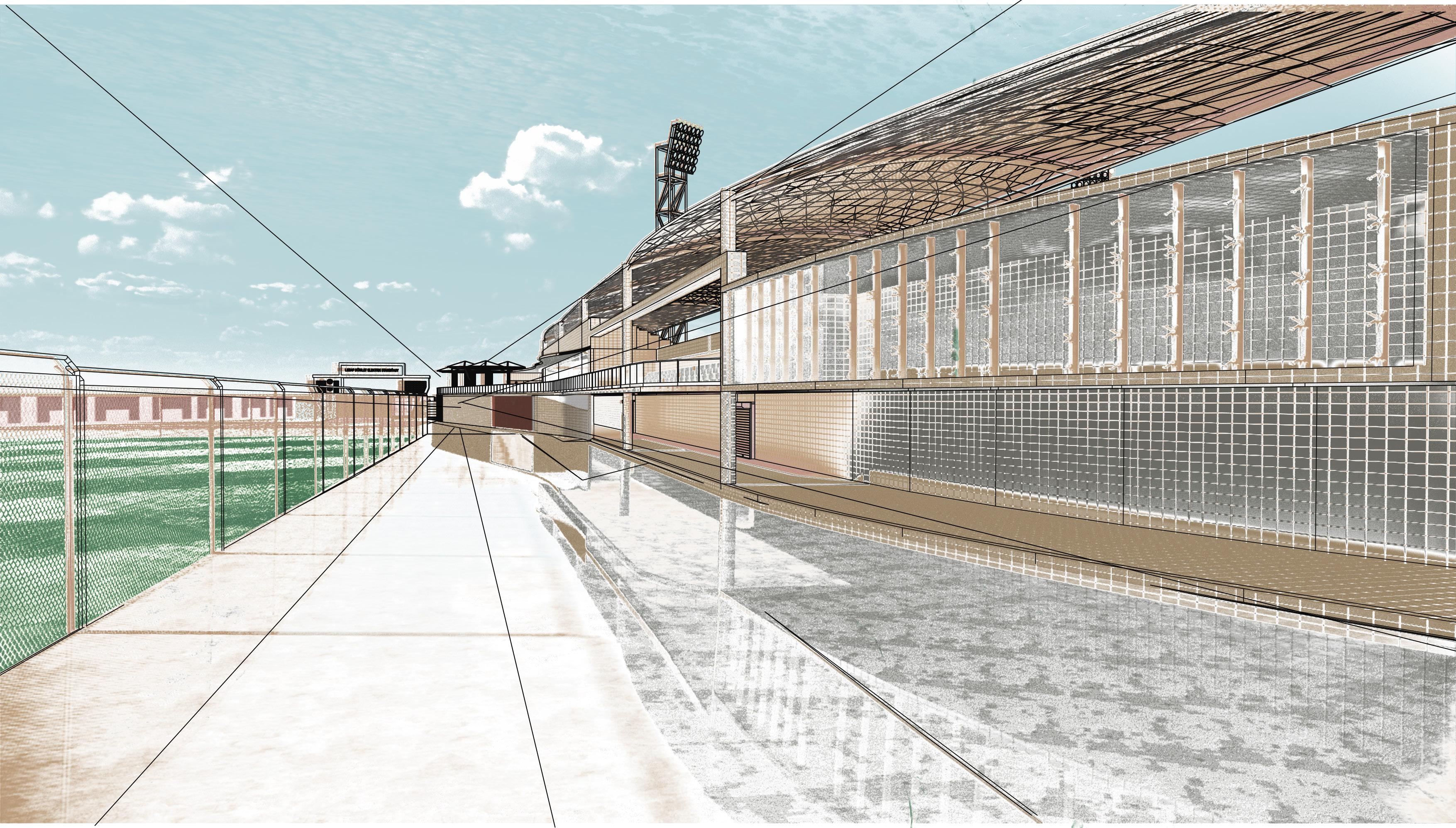
Objective
• The goal of this competition is to obtain the best conceptual design for the sports complex featuring the new city stadium at the beginning of Ulcinjls Long beach (Velika plaza), based on the parameters and recommendations specified in this competition task.
006
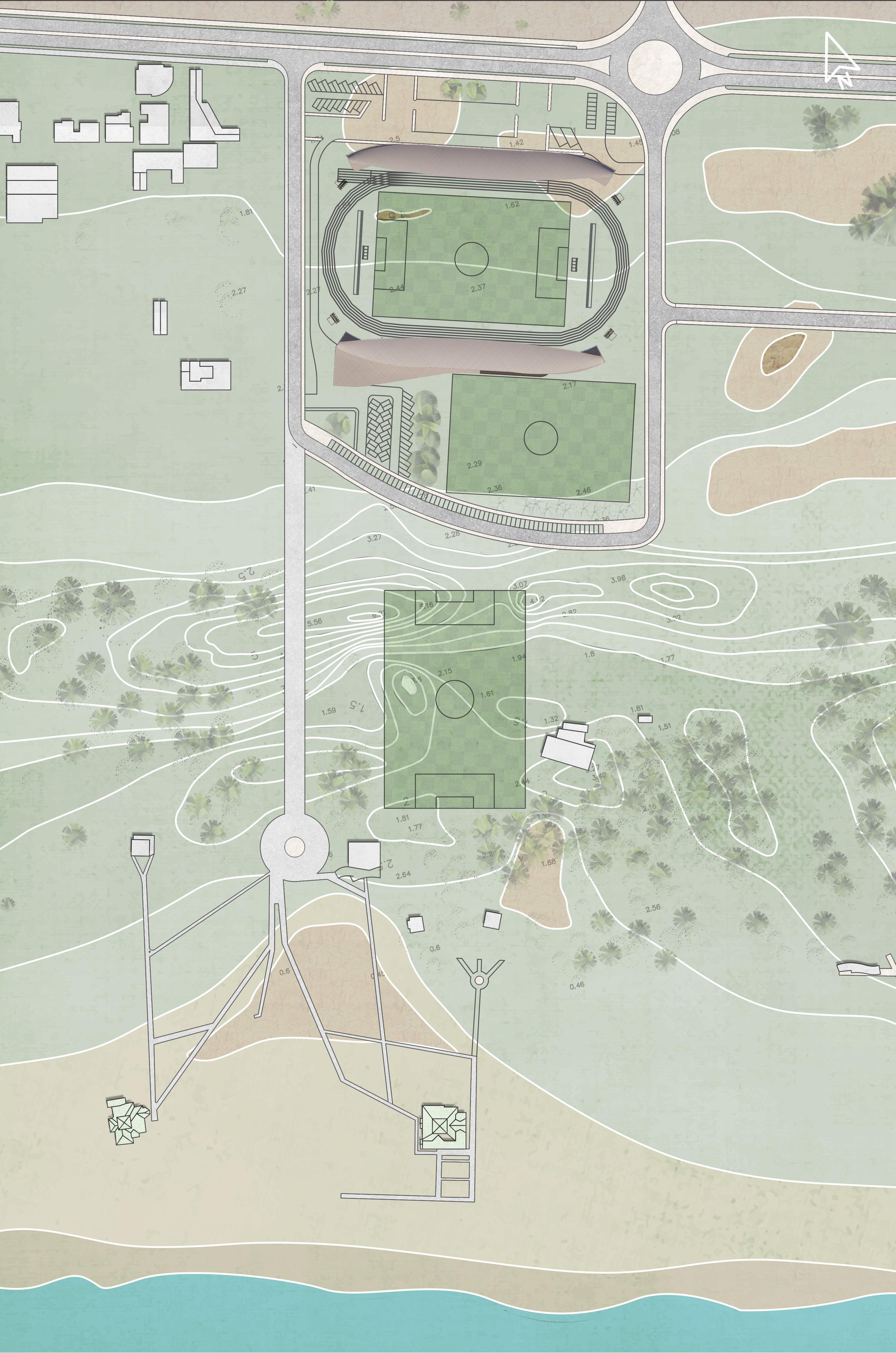
UP 15 1
1. North Stand
2. South Stand
3. Main Field with Track
4. Auxiliary Field
2 3 4 5 UP 14 007
5. Open Practice Field
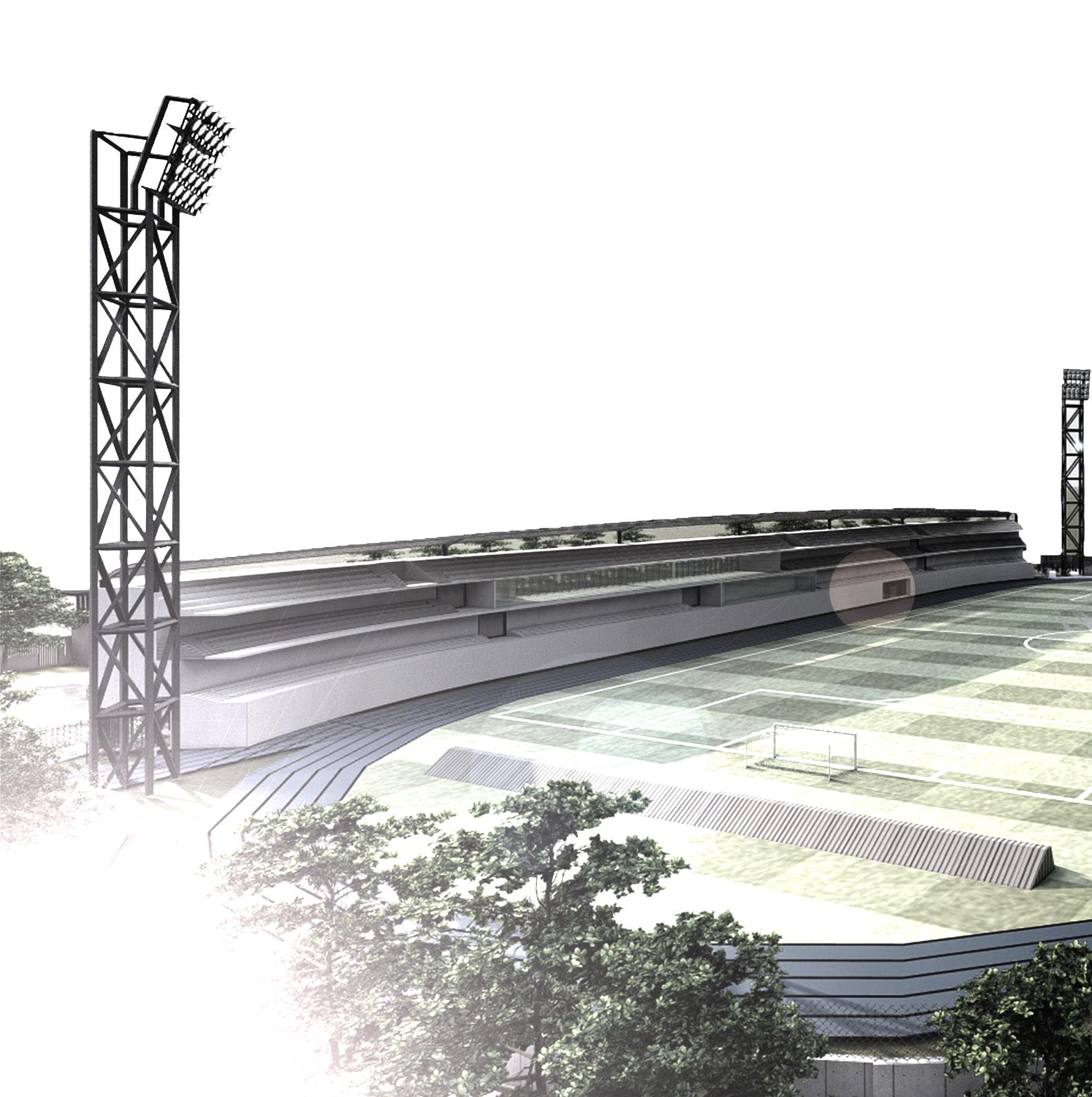
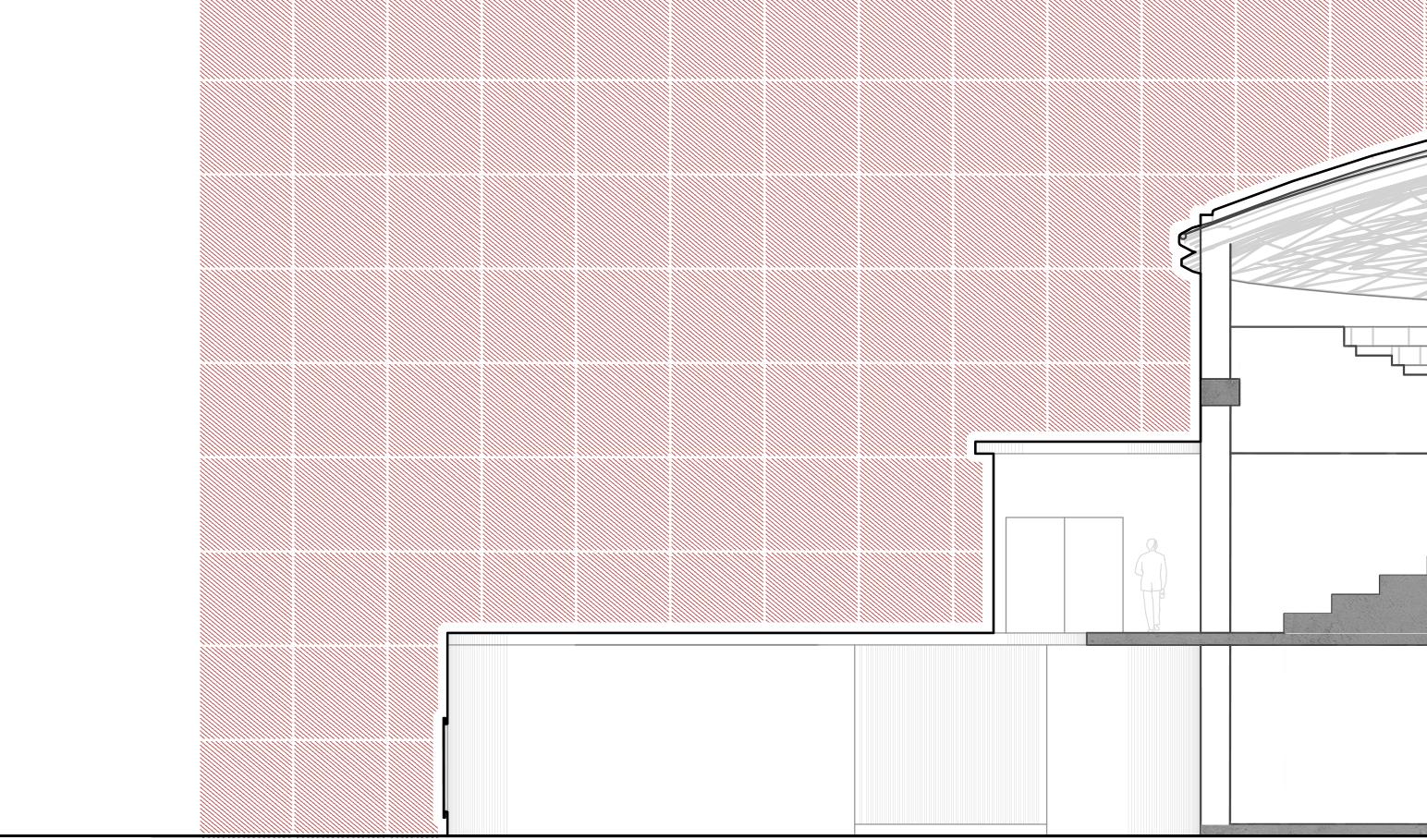
008
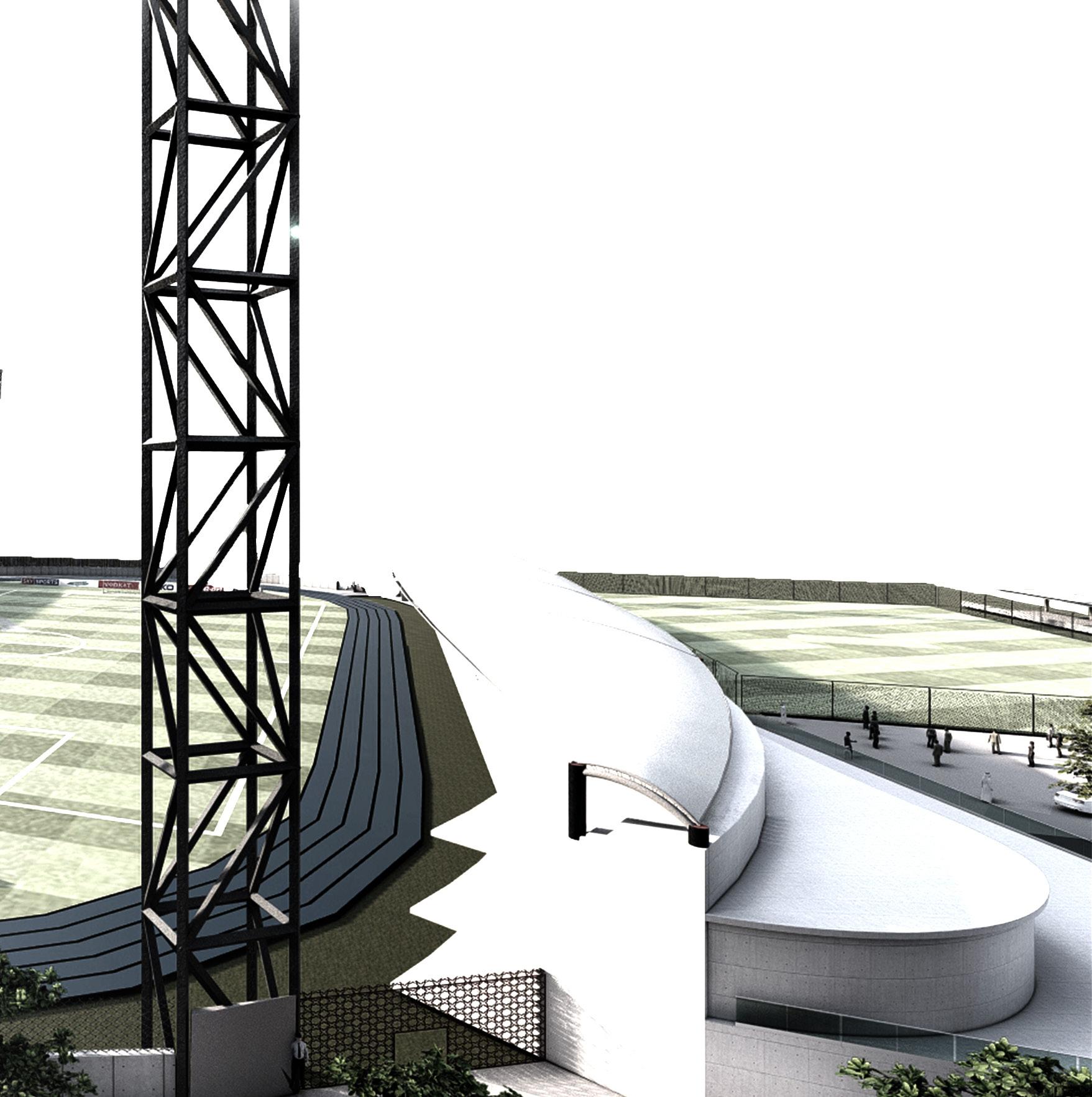

009
“KERI”
TRANSPARENCE - ECOLOGICAL RESEARCH INSTITUTE

Location - Raisuan ,Keonjhar, Odisha, India
Area - 3.85 acres
Architectural Programme
• The project creates spaces to cater research, education and conservational efforts in the field of ecology, while simultaneously preserving and enhancing the natural ecosystem and balance of the region.
About
• KERI is a proposed Ecological Research Institute also serving as a Nodal Centre that would be established on a defunct airstrip in Keonjhar. The design explores the innovative and environment friendly responsible solutions to transform the unused airstrip into a vibrant and thriving research facility in order to experiment and discover more about Similipal Tiger Reserve and its ecosystem.
010

 1. Interpretation Centre
2. Research Facility
3. Director’s Residence
4. Health Care
5. Support Staff Residency
6. Hostel
1. Interpretation Centre
2. Research Facility
3. Director’s Residence
4. Health Care
5. Support Staff Residency
6. Hostel
7 6 5 4 3 2 1 011
7. Executive Residency
Adaptive Reuse
• These figures shows an example of how these spaces can easily be moulded for a different purpose after the service period of Research Institute.



• First Illustration is showing a classroom & an office space which is churned out from a laboratory represented by second illustration.

012




1 2 3
1. Courtyard space with Cafeteria & an open area theatre to provide a central interactive space in the institute that binds all the spaces visually and acts as a loci in design.
2. Green house on terrace to foster various plant cultivation for research.
013
3. The bridge connects academic block and public block for easy access to auditorium.
“KHAMAJ”
KASHMIRI THEMED RESTAURANT
A Kashmir themed restaurant designed to embibe the feeling of cuisine and culture as we enter into the space. The ceiling consists of the traditional Khatambandh work with lamps and chandiliers of arabic patterns and motifs on them. The flooring is done with wooden planks to visually harmonise the interior elements. The walls are panelled with traditional dado replica laminates with geometrical patterns. The restaurant cosists of two parts - The Dine, and The Dastarkhaan. The furnitures are individually designed to compliment the theme with wood, copper metal elements, leather and finished with stones.
Lv +0 Lv +2630 Lv +0 Lv +1500 PILOO KEY TOPIC: SEMESTER REGD. SUBMITTED ARCHITECTURAL NOTE: ELEVATION PLAN X X VISHWARANJAN SECTION XX' A B DETAIL AT 'B' DETAIL AT 'A' 25X19 WOODEN BATTEN 6 MM THK BASE PLY BOARD 6 MM THK BASE PLY BOARD KHATAMBAND 250 THK BRICK WALL 250 THK BRICK WALL 25X25 WOODEN BATTEN 12 MM THK PLASTER 10-15 MM THK MIRROR TILE WALLPAPER 6"X6" MIRROR TILE KHATAMBAND WOODEN MOLDING WOODEN JALI STAINED GLASS C VIEW AT 'C' Khatamband woodwork rooms, geometrical small wood) BEADING Lv +0 Lv +2630 Lv +0 Lv +1500 ELEVATION PLAN X X SECTION XX' A B DETAIL AT 'B' DETAIL AT 'A' 25X19 WOODEN BATTEN 6 MM THK BASE PLY BOARD 6 MM THK BASE PLY BOARD KHATAMBAND 250 THK BRICK WALL 250 THK BRICK WALL 25X25 WOODEN BATTEN 12 MM THK PLASTER 10-15 MM THK MIRROR TILE WALLPAPER 6"X6" MIRROR TILE KHATAMBAND WOODEN MOLDING WOODEN JALI STAINED GLASS C VIEW AT 'C' BEADING 014

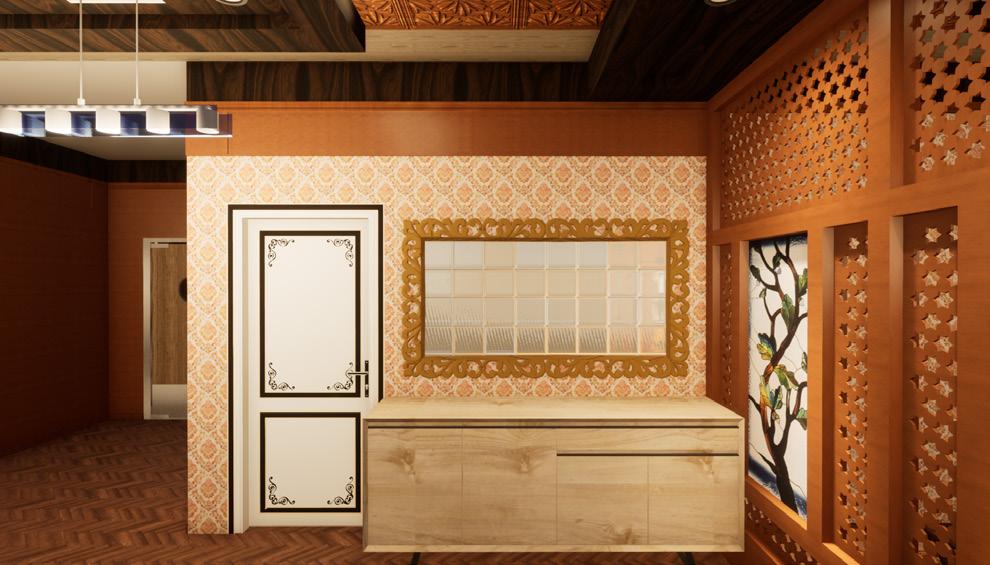
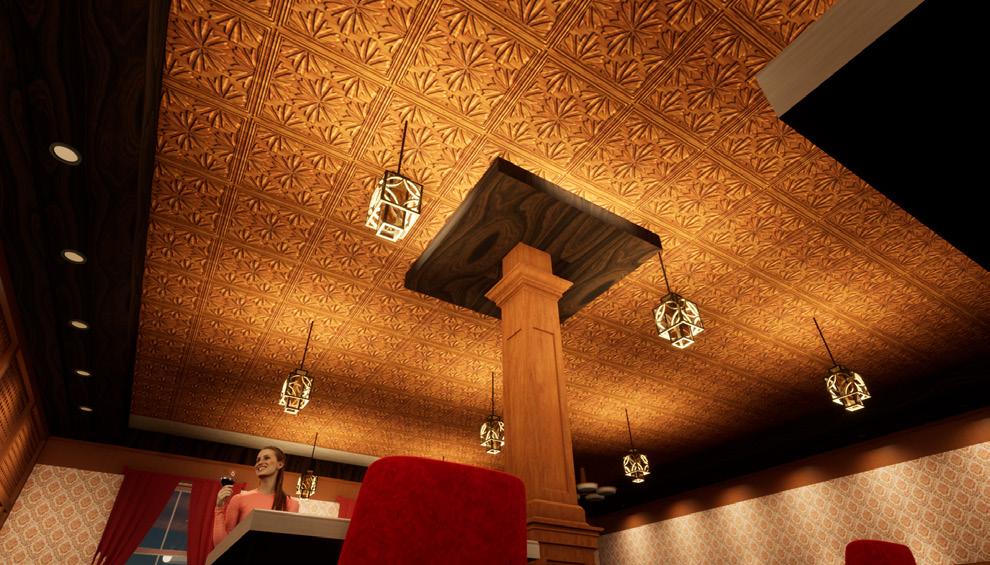
015
“MISCELLANEOUS”
OTHER PROJECTS
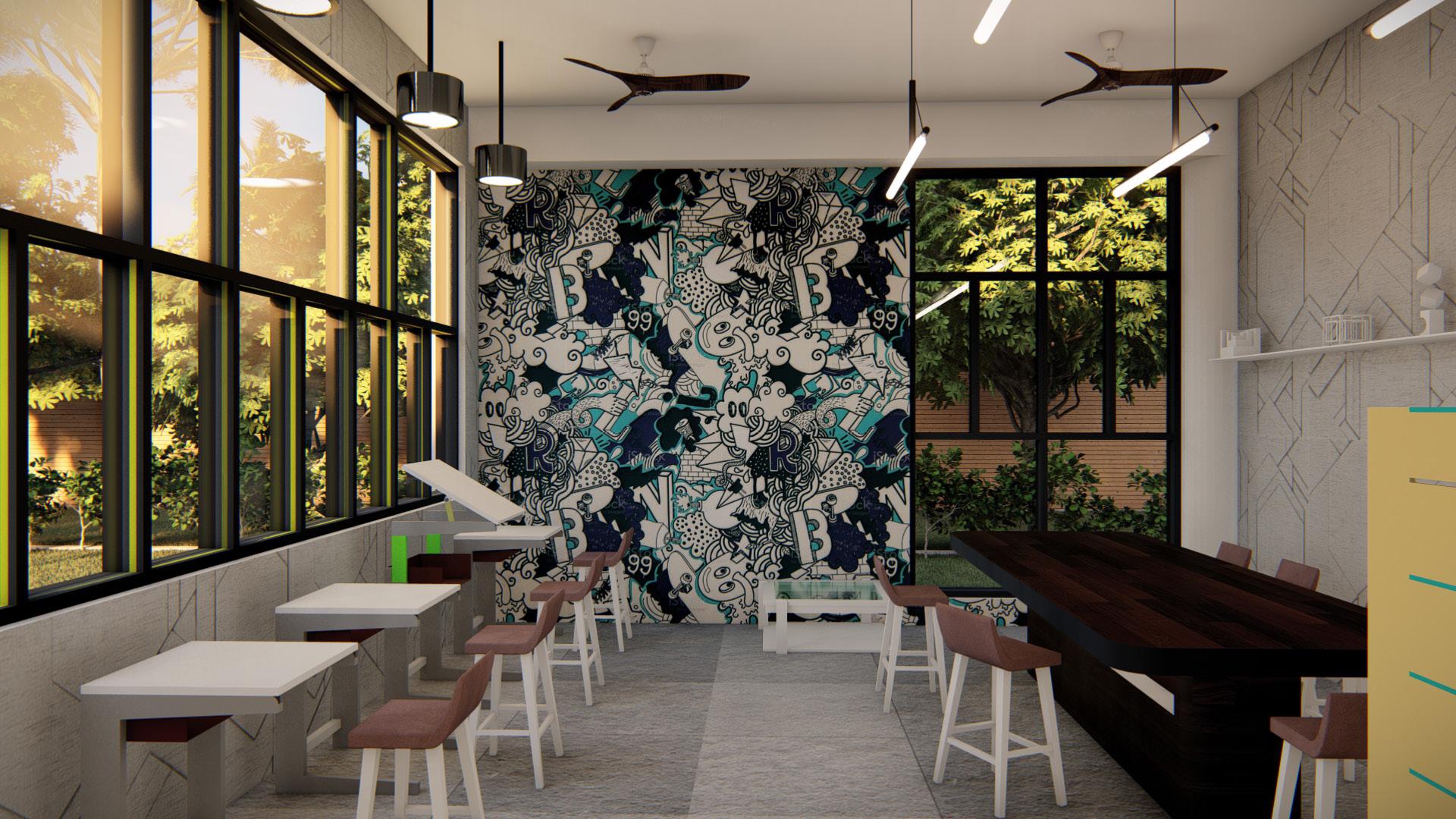
CONCEPTUAL MODEL
 MULTIPURPOSE ROOM FOR NASA ACTIVITIES
MULTIPURPOSE ROOM FOR NASA ACTIVITIES
016
PRODUCT DESIGN - GARDEN SCOOT FOR PEOPLE WITH MOBILITY ISSUES
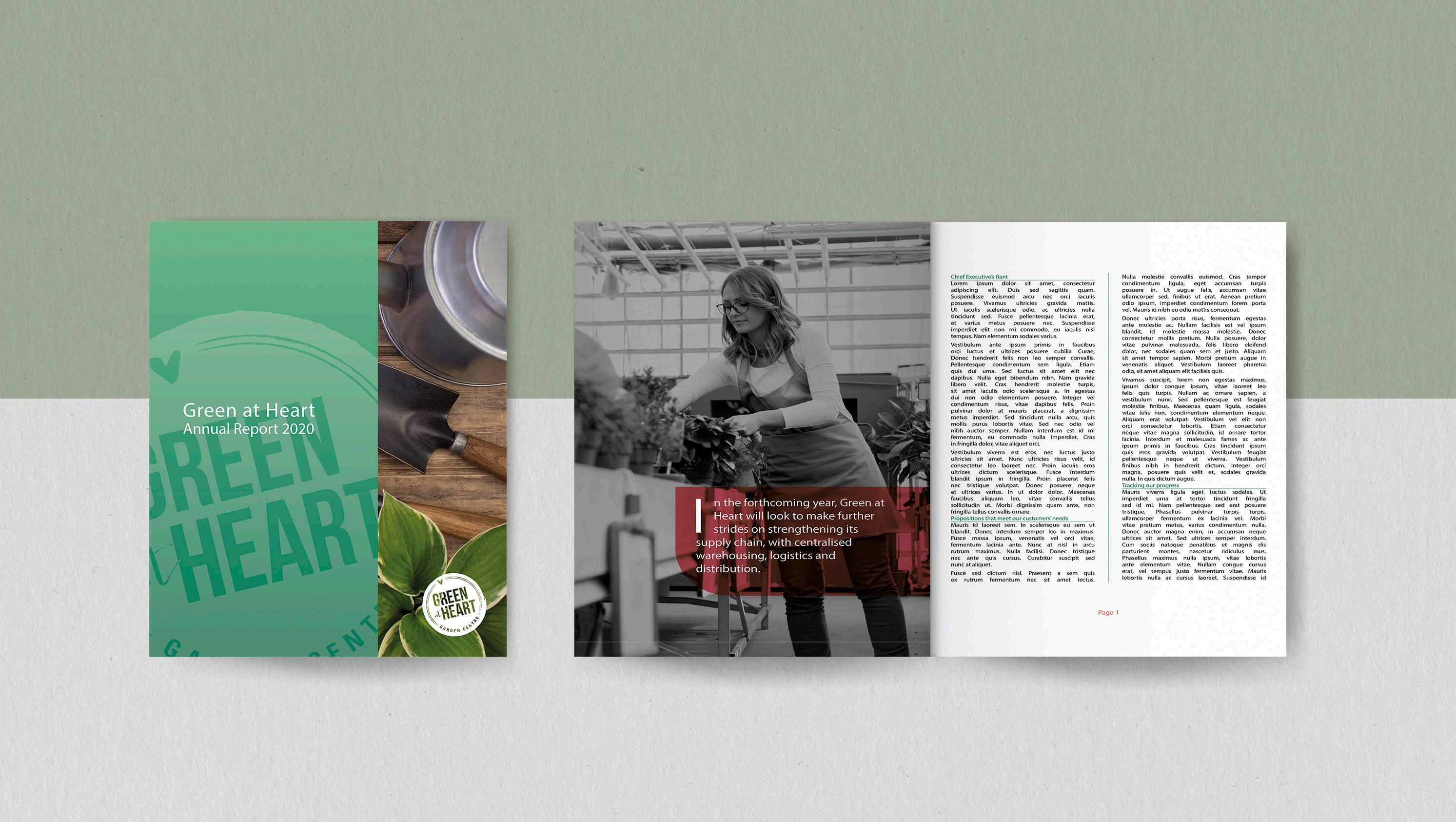
PUBLISHING
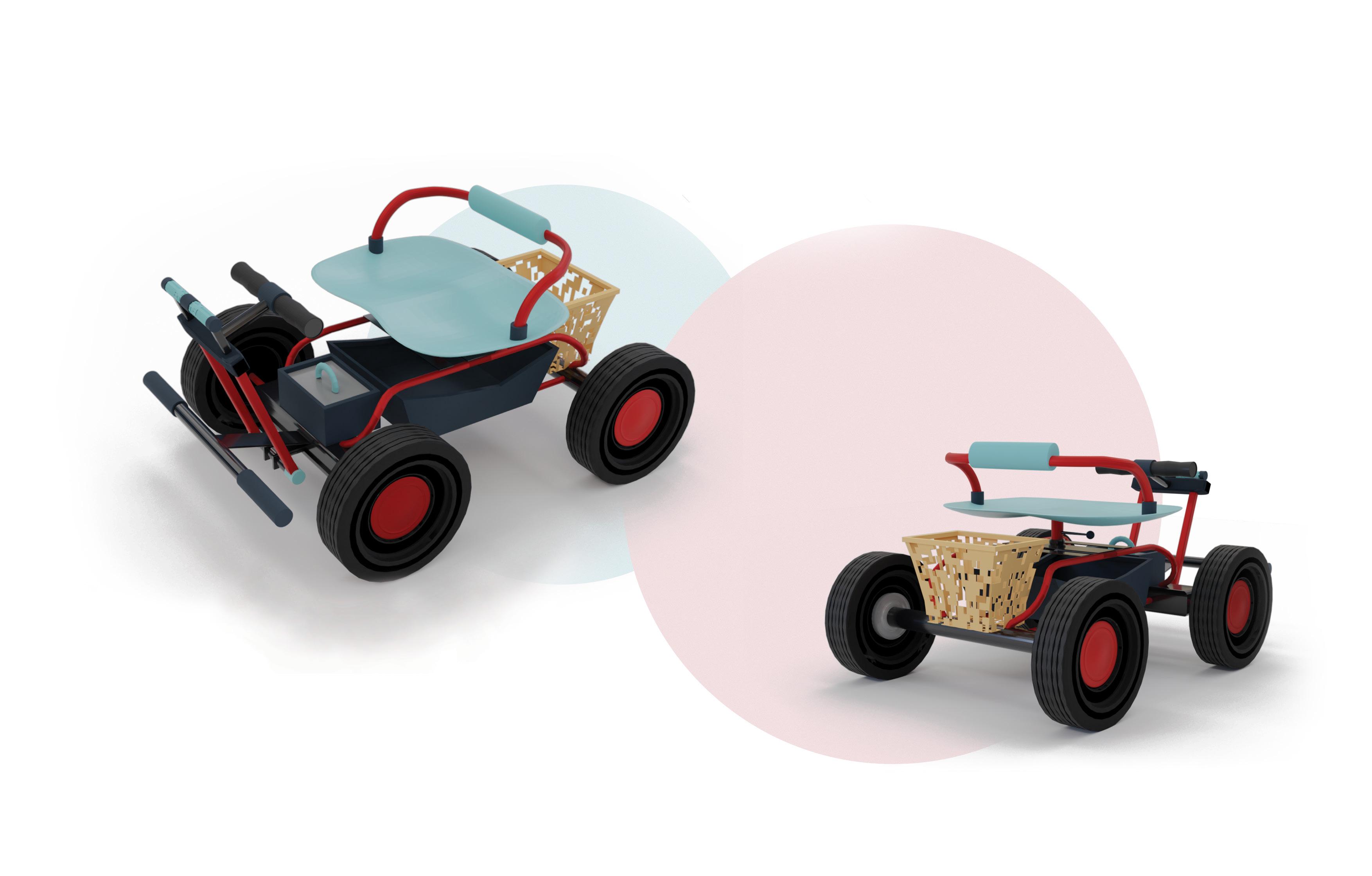
017
linktr.ee/vishwa_m

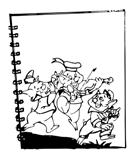
+91 77354 30703
vishwaranjanm@outlook.com










 1. Interpretation Centre
2. Research Facility
3. Director’s Residence
4. Health Care
5. Support Staff Residency
6. Hostel
1. Interpretation Centre
2. Research Facility
3. Director’s Residence
4. Health Care
5. Support Staff Residency
6. Hostel












 MULTIPURPOSE ROOM FOR NASA ACTIVITIES
MULTIPURPOSE ROOM FOR NASA ACTIVITIES



