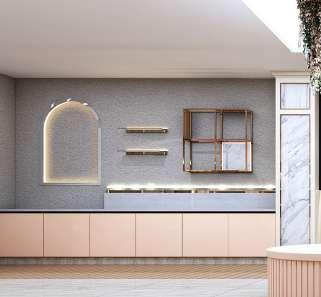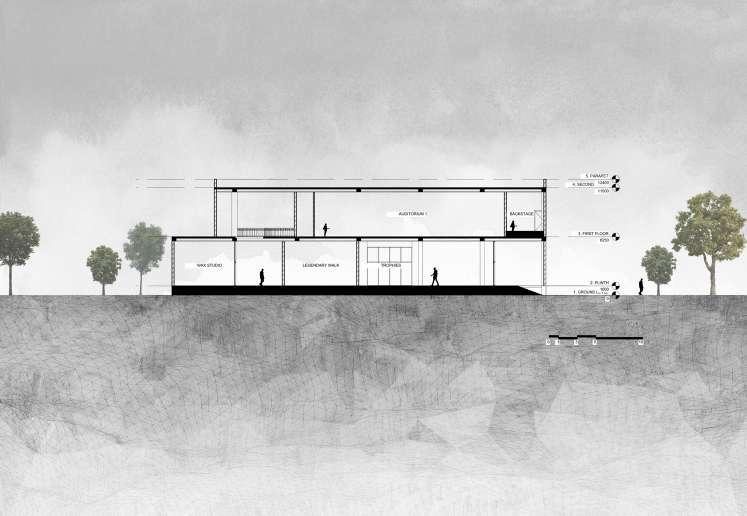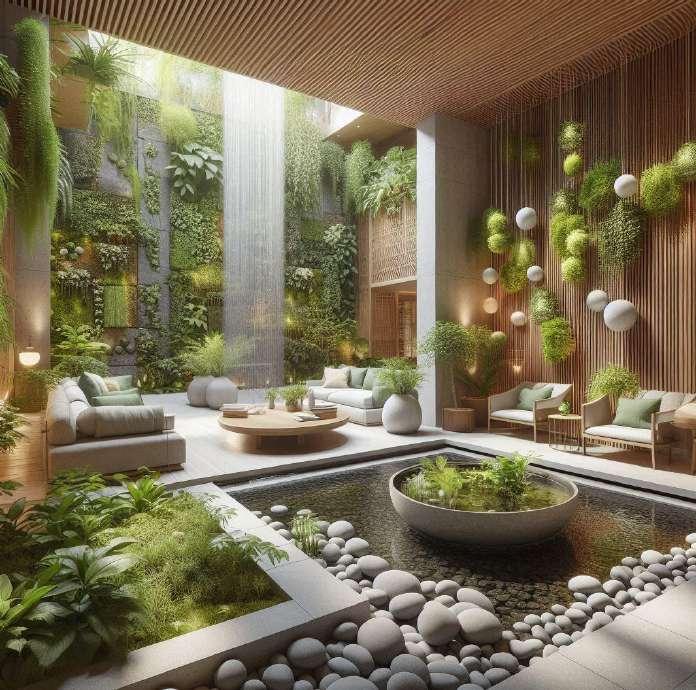







Architect and Interior Designer
I am a skilled and creative architect and interior designer with a strong foundation in design and project execution. With a Master’s degree in Interior Architecture and Design and two years of professional experience, I have successfully worked on diverse residential, retail, and interior design projects. My strengths lie in concept development, space planning, material selection, and delivering functional yet visually striking designs. I am passionate about crafting innovative spaces that inspire and am eager to bring my expertise and creativity to new opportunities.

+44 7956019784 , +91 9997084486

ar.tanyamittal@gmail.com

Feb 2022Aug 2023

Aug 2021Dec 2021
Junior Architect & Designer
Studio Clay Meerut, India
Translated client requirements into functional designs, created conceptual drawings and designed interior spaces under the supervision of the principal architect (Ar.Asit B. Gupta). Worked on various 3D modelling and rendering sofwares.
Architectural Intern
Aakar Creations Meerut, India
Developed interior and architecture drawings and created presentations.
Jan 2020May 2020
Architectural Intern
Design Forum International, India
Developed presentation drawings and workd on various high-end projects along with the principal architects
EDUCATION
2023 - 2024
Masters in Interior Architecture and Design
Nottingham Trent University
United Kingdom
2016 - 2021
Bachelors of Architecture
Manipal University Jaipur
India
2014 - 2016
10th and 12th
Delhi Public School, Meerut
India
CORE SKILLS
Problem Solving Creative Thinking
Concept Development Knowledge of Materials
Design Thinking Hard working
& COURSES
Onerios’ 16 - Manipal University Jaipur Cultural Fest
Participated in the design team of the cultural fest
Landscape Workshop - Ar. Akshay Kaul
3 days workshop held at Manipal University Jaipur
Annual Nasa Convention
Competitions Workshops
HUDCO Trophy Super Draft Workshop Gsen Trophy Bamboo Workshop
Project Management Workshop - ACEDGE
3 days certified online workshop
Heritage Club Member
Certified Membership at Manipal University Jaipur
Vaastu - Shastra Workshop - Designopolis
2 week certified online course
Site anaysis and Climatology Workshop - Kaarwan
1 day certified online workshop
SOFTWARE




1 2 3 4 5







OF TIME THE CORPORATE CORE ECHOES OF CINEMA FREELANCE Miscellaneous 5 6 7 8 9


Project : Arihant Publications (I) LTD., Delhi-Roorkee Bypass, Meerut
The Cube Temple is the ideal, sustainable architectural response to the prevailing urban sprawl. It not only engenders vibrancy but also contributes profoundly to the art of placemaking, creating a harmonious dialogue between form and function.
Situated on a prominent turning point of the overall site, The Cube Temple was conceived as a symbolic preamble to the users of the building. The architectural language of this structure derives its strength and character from strong local references, inspired by the city’s rich industrial heritage and cultural fabric.
As such, the building acts as a protective sanctuary, embodying a pure form and assembled from a multitude of glistening components, which together give rise to a glassy, crystalline, and wholly unexpected interior of light and color. The cubic structure hovers elegantly over a glass waterside base and culminates at the top with a glazed “crown” of sharp angles and symmetric planes, symbolizing enlightenment and modernity.
Arihant, being a prominent publication house, is a hub for knowledge and creativity. Inspired by Maa Saraswati, a Hindu goddess revered as the embodiment of knowledge and wisdom, the temple’s transcendent design incorporates symbolic elements. White translucent onyx, chosen as the primary facade material, represents the enlightenment brought forth from darkness through knowledge. The halo of the deity is beautifully reflected through the backlit translucent facade, adding a divine aura to the design.
The Cube Temple is also surrounded by a serene lotus pond, symbolizing purity and enlightenment. This design element mirrors Goddess Saraswati’s celestial lotus seat, creating a profound connection between architectural elements and spiritual beliefs.

Temple block in front of admin block acts as a focal point of the site.



In the morning, the entire built mass strikes the observer as the only source of radiant light, amplified through the glowing translucence of white onyx. This deliberate design choice evokes a feeling of divine spirituality and emotional transcendence, making the space both magnificent and meditative.
The Temple block was placed and designed in such a way that it becomes the key feature of the site.


Also filters the movement towards the administrative block. Axial planning along the red axis.



Level difference of the blocks create a visual clarity throughout the site.
Temple block was also placed in such a way that it is accessible to everyone entering the site.









1. Temple
2. Parikrama Path
3. Glass house
4. Pedestrian Passage
5. Lotus Pond
6. Backlit Onyx Bench
7. Waterbody
8. Cobbled Bench

9. Biometric Attendance Shed
10. Grass Pavers







Project : Olivia Bakery, Meerut
Olivia, a haven for sugar enthusiasts in Meerut, stands as a unique bakery that captivates both the taste buds and the visual senses. The architecture and design ideology of Olivia revolve around creating an immersive experience that blends calm aesthetics, thoughtful spatial arrangement, and a delightful assortment of sweets.
Concept: The design concept, “Pastel Harmony”, combines calm pastel shades with vibrant accents, mirroring the balance between visual appeal and taste.
The bakery’s ambiance embodies a calm pastel-toned serenity, punctuated with vibrant touches from fresh upholstery and green plants. The entrance features an inviting open seating veranda, providing a welcoming space for patrons to indulge in their treats and socialize. The interior seating area benefits from the lightness imparted by the fabric ceiling, creating an airy and comfortable environment that resonates with the overall design ethos. The fabric ceiling illumination infuses the interior with soft light, enhancing the cozy atmosphere.
Named “Olivia: The Sweet Side,” the establishment is thoughtfully divided into three distinct sections: the café, bakery, and Indian sweets corner. This thoughtful segmentation caters to a diverse array of sweet lovers, whether they crave international delicacies or traditional Indian confections. The intention behind the interiors was to seamlessly integrate with the variety of offerings, resulting in a cohesive design that complements the bakery and sweet shop concept.
A touch of Renaissance art adorns the walls, adding a touch of cultural richness and artistic flair to the space. The incorporation of brass stands introduces depth and visual interest, enhancing the overall design aesthetics. This attention to detail, seen in both the artwork and the stands, speaks to Olivia’s commitment to presenting a space that resonates with simplicity, elegance, and a touch of sophistication – qualities that align harmoniously with the quality of their desserts.
Olivia Bakery’s interior design project offers more than just desserts; it’s an immersive journey where aesthetics and flavors converge. The combination of calm beauty, lively accents, and thoughtful design encapsulates the essence of the bakery’s sophistication, delivering an experience as enchanting as its treats. Olivia: The Sweet Side truly embodies a blend of delectable flavors and captivating visuals, making it a must-visit destination for both sugar aficionados and lovers of aesthetic delight.







Enhanced by a fabric ceiling, the interiors exude an airy ambiance & the carefully chosen palette of monochromatic pastels washes the space in a soothing yet sophisticated spectrum.

Softwares - Sketchup, Enscape & Photoshop

A harmonious blend of monotone pastels is punctuated by vibrant upholstery accents, evoking an elegant atmosphere that resonates with the sophistication of the bakery’s delectable desserts.






Facade Detail - Proposed










Lavanya Boutique, an ongoing renovation project in the heart of Meerut, is on a mission to redefine fashion and culture. This unique space celebrates the blending of Western aesthetics and traditional Indian attire, creating a tapestry of style and heritage that’s both captivating and inspiring.
The boutique’s design narrative seamlessly interweaves two worlds—Indian traditions and Western modernism. The textured plaster foundation pays homage to its Indian roots, while the off-white, minimalistic interior serves as the perfect canvas for the vibrantly colored and richly detailed Indian clothing.
Adding depth to the design, old furniture pieces were rejuvenated and repurposed. These cherished elements, given new life through modifications, stand as testament to architect’s commitment to sustainability and preserving the essence of the past.
Strategically placed gold accents infuse opulence into the store’s ambience. This lavish touch is perfectly complemented by the black-painted MS members that grace the repurposed wooden furniture, creating a sense of visual continuity and sophistication.
Division: Lavanya Boutique is thoughtfully organized into three distinctive realms: “Lehenga,” celebrating traditional wedding splendor; “Indo Western,” a fusion of global fashion sensibilities; and “Sarees and Suits,” honoring timeless Indian drapery and ensembles. These divisions capture Lavanya’s ethos of harmonizing contrasts.
To enhance the aesthetic experience, numerous mirrors have been thoughtfully added in line with Vastu principles. This addition not only imbues depth but also adds a sense of richness to the space, enhancing the overall ambience.
Exterior: The boutique’s exterior facade stands as a testament to minimalist design philosophy. The strategic integration of greens complements the facade’s simplicity, infusing a touch of nature while maintaining the store’s contemporary aesthetic.
Retaining the honeycomb ceiling that already existed adds character and continuity to Lavanya Boutique’s design. This timeless architectural element is elevated with the addition of lush greens, creating a harmonious connection between the interior and the exterior.











: Artist’s Retreat, Bromley house library - MA. conceptual
DESIGN MANIFESTO - I envisioned transforming Bromley House Library into an artists’ retreat that embodies the concept of Nirvana. The design merges the library’s classical architecture with Japandi minimalism and Scandinavian Hygge, creating a tranquil haven for creativity. Natural elements like light, water, and greenery were key in fostering a peaceful atmosphere, while spaces were tailored to support both individual reflection and collaborative work. Sustainability was central to my approach, utilizing eco-friendly materials and energy-efficient systems, complemented by wellness zones to nurture mindfulness. This project successfully blends history with modern simplicity, offering an inspiring space where creativity and serenity converge.

What is an Artists Retreat?
An artist’s retreat is a sanctuary where creative professionals—such as painters, sculptors, writers, and musicians—can escape the distractions of daily life to focus on their work. These retreats are designed to foster creativity, offering peaceful, inspiring environments that encourage reflection, innovation, and artistic growth.





and its elements

Material Research
Japandi style is a harmonic fusion of Scandinavian functionality with Japanese minimalism, emphasizing natural components, simplicity, and a peaceful mood. This design approach combines the warmth and rustic elegance of Japanese interiors with the clean lines and subdued color palettes of Scandinavian design.
Nirvana is the ultimate state of peace and tranquility—a place where the mind is free from distractions, immersed in serenity. It represents a perfect harmony between the self and the environment, a space for reflection, clarity, and creative flow.
To achieve Nirvana, I integrated nature into the design—using elements like natural light, flowing water, and greenery. These features create a calming atmosphere, reducing stress and fostering a deep connection with the environment. By surrounding the space with the beauty of nature, i’ve tried to design a space which offers an experience of serenity that inspires creativity and mindfulness.

Gallerists



Artists & Painters
Photographers




Sculptors




Influencers & Social Media
Creators
Musicians & composers
Potters & Ceramic
Artists

Writers & Authors Kid Artists


quility






A ground-floor gallery showcasing curated artwork, featuring modern wooden interiors, soft lighting, and greenery accents for a warm and inviting atmosphere.



A cozy café located on the ground floor, seamlessly connected to the gallery via three steps, featuring natural wooden interiors, hanging greenery, and soft, ambient lighting.


Another view of the first-floor studio, featuring individual workstations with easels, warm wooden interiors, hanging greenery, and soft, ambient lighting for a creative atmosphere.

The reception features a modern desk, hanging greenery, cozy seating, and a glass sphere water feature spanning three floors with a vertical garden backdrop.


Project : Masters Conceptual Project, Magpie Mine
I used Wes Anderson’s style and the intricate craftsmanship of watches as inspiration when designing the interior of Magpie Mine. With the pocket watch as the central theme, my design unfolds in three distinct ways: a retail space dedicated to showcasing watches, an archive area celebrating pocket watches and other historical timepieces, and a workshop for crafting and restoring these exquisite objects. This project intertwines the art of watchmaking with timeless design, creating a harmonious blend of history and modernity. It is a synthesis of the past and the future.





1. Entrance
2. Waiting Area
3. Reception under the Staircase
4. Service Area
5. Toilet
6. Retail Space
7. Cutout Above
8. Wheelchair Lift


1. Digital Display
2. Information Counters
3. Entrance to the Archive Space
4. Storage Area
5. Digital Display
6. Hanging Screens
7. Cutout Below 1. Entrance to Workshop 2. Workshop Area 3. Workstations in Niches




The entire design of the project is inspired by Wes Anderson’s Grand Budapest Hotel aesthetic, characterized by its iconic pink tones, symmetry, and meticulously centered compositions. This influence is evident in the harmonious layout and structured arrangement of spaces, where every element is purposefully aligned to create a sense of balance and order. The use of group arrangements and a focused narrative approach mirrors Anderson’s storytelling style, while the pastel palette adds a whimsical charm.

Suspended cube displays showcase intricate pocket watch mechanisms, blending traditional craftsmanship with modern digital aesthetics.

Illuminated flowing panels provide a vibrant pink ambiance, guiding visitors through the narrative of time and design evolution.

Each cube and digital panel invites users to engage with historical and futuristic timepieces in an intimate and visually striking setting.
This project was conceptualized as a modern corporate tower for an MNC, with a focus on functionality, energy efficiency, and ease of movement. The design approach was guided by the site profile, which influenced the building’s form, with a central core integrated to house essential services and maximize retail space.
The site planning prioritizes seamless circulation while ensuring optimal functionality. A neutral material palette, featuring glass and concrete, was chosen to create a well-lit and calming environment. The incorporation of natural light and connections to the exterior landscape further enhances the workspace, offering a balanced and efficient setting for its users.
















The Bollywood and Arts Museum is a thesis project designed to honour Indian cinema’s century-long legacy. Situated in Mumbai’s Film City, the museum integrates Bollywood’s core aspects—fame & icon, dance & music, and drama & culture—while creating an engaging cultural destination. The site’s proximity to natural landmarks and historical significance adds value to the project, blending art and environment. This museum aims to become a hub for cinema enthusiasts, providing an immersive experience of Bollywood’s vibrant journey.






The museum’s concept revolves around showcasing the evolution of Indian cinema, blending its iconic elements with interactive spaces. By focusing on fame & icon, dance & music, and drama & culture, the design creates a narrative journey that reflects Bollywood’s role in shaping cultural identity. Through exhibitions, themed restaurants, and recreational spaces, the museum allows visitors to explore the creative and historical depth of Indian cinema. The project emphasises experiential engagement, making it a cultural and educational destination.

STAGE 2 STAGE 3 - Form was divided into 3 Blocks

STAGE 4 - Form was divided into 4 major blocks

The form development began with the inspiration of a film reel, symbolising the essence of cinema. This circular form evolved through various stages, transforming into functional blocks and later into four primary zones to address the museum’s diverse needs. The integration of open and built spaces ensures seamless movement and interaction for visitors. The final layout balances aesthetics and practicality, while its bold and contextual design enhances the overall storytelling experience of the museum.










1. Entry
2. Block 1 - Fame & Icon
3. Block 2 - Drama & Culture
4. Block 3 - Dance & Music
5. Connecting Corridors
6. Auditoriums











Ceiling Electrical
Daughter’s Room
This freelance interior project focuses on creating a minimalist and soothing design for the daughter’s bedroom. Monochromatic materials paired with playful graffiti on the walls add character while maintaining a clean and modern aesthetic. The completed design achieves a perfect balance between functionality and comfort, resulting in a calming and stylish personal space.









Master Bedroom Ceiling Electrical
The completed master bedroom interiors feature a warm and inviting design, blending shades of brown and beige with elegant wooden details. These elements create a spacious feel while adding depth and character to the room. The design prioritises both comfort and aesthetics, resulting in a luxurious yet cosy retreat.















Reception Digital View - Enscape


Reception 3d Model View Gallery

Reception And Cafeteria

ar.tanyamittal@gmail.com
https://www.linkedin.com/in/tanya-mittal-229134168/